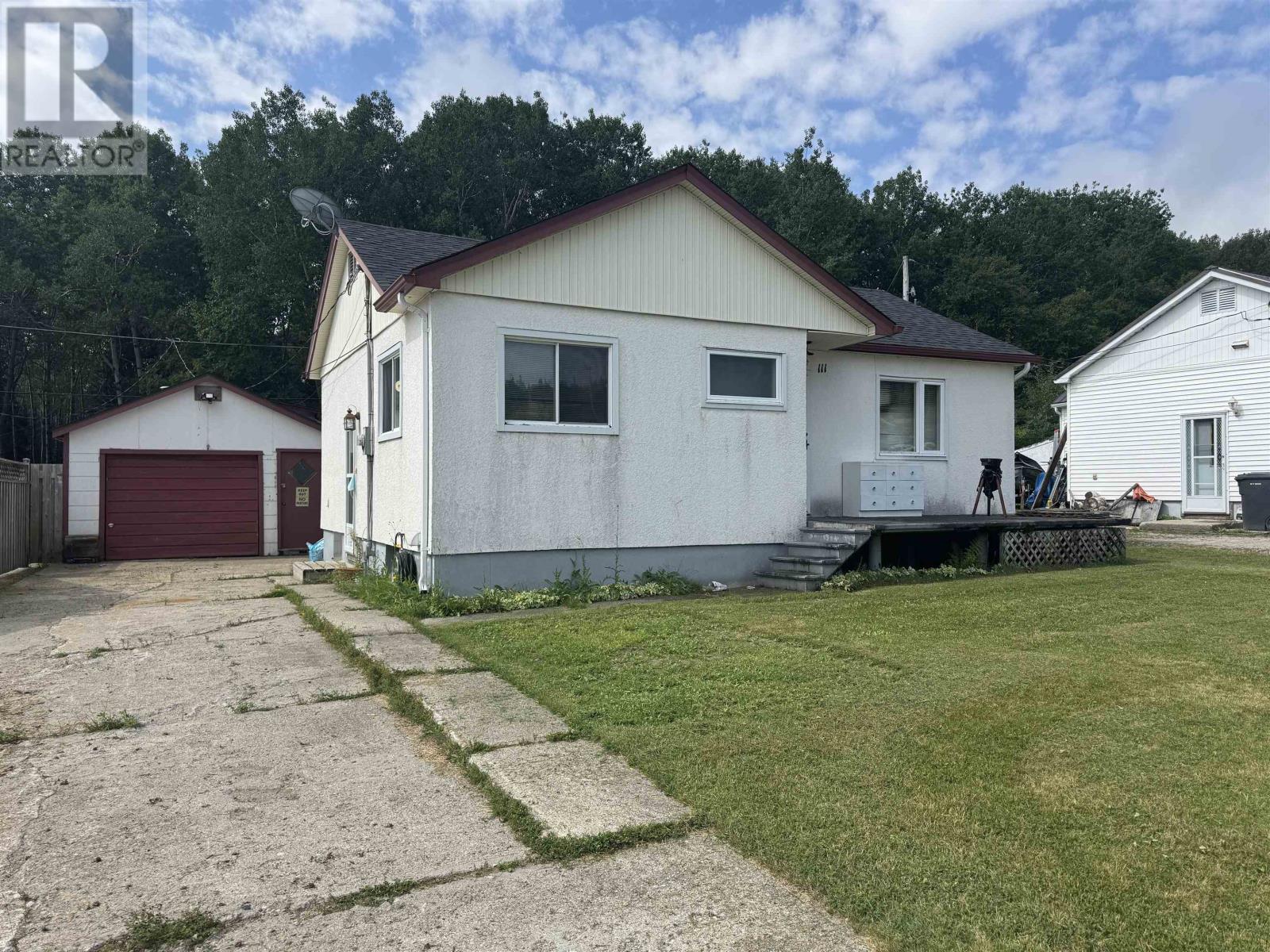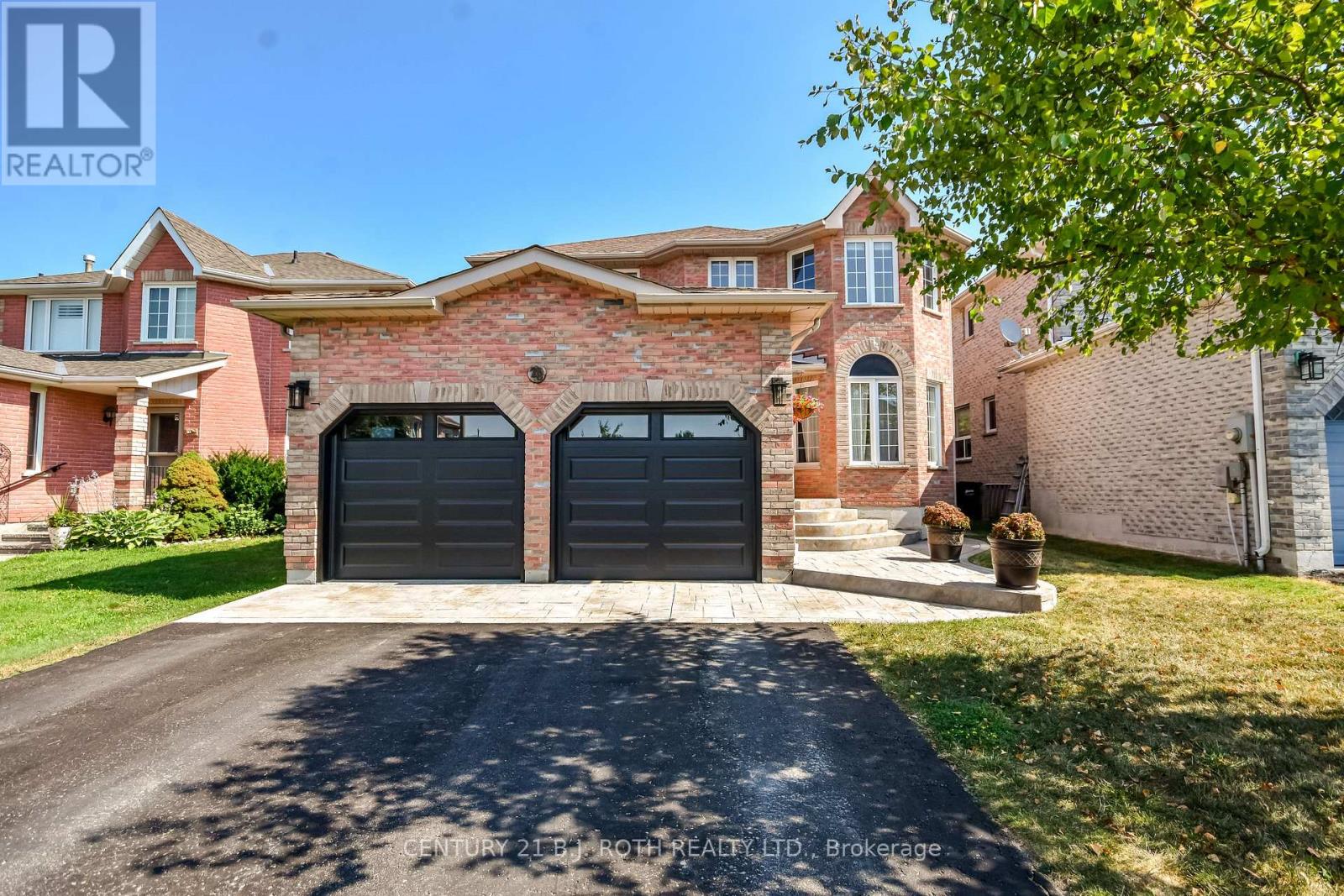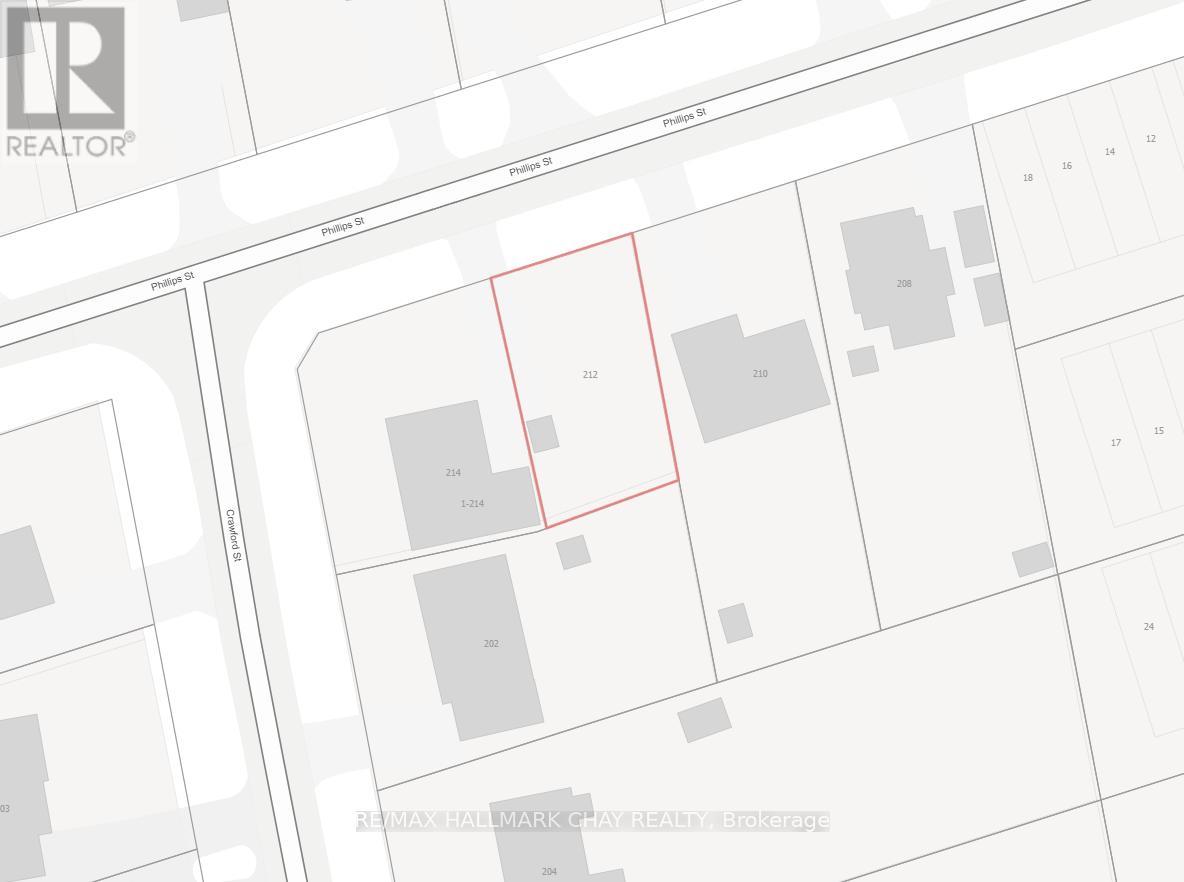111 Warbler Dr
Manitouwadge, Ontario
Nature, Charm & Affordability – All in One Package! Nestled right in the heart of the Boreal Forest, this well-loved bungalow offers the perfect blend of comfort, convenience, and outdoor adventure. Whether you’re a first-time buyer ready to put down roots or a retiree looking for a peaceful retreat, this home is a winning choice. Step inside to find a bright eat-in kitchen, a full 4-piece bath, and a spacious primary bedroom with patio doors opening onto your deck—perfect for morning coffee or evening sunsets. A second bedroom offers flexibility for guests, a home office, or craft space. The lower level is a blank canvas, ready for your personal touch, and comes with a dedicated storage room, laundry area, and utility sink. Outside, the oversized garage gives you room for your vehicle, toys, and a workshop, plus extra storage space. Need more? There’s also a rear storage shed! Almost fully fenced, the large yard is ideal for kids, pets, or that dream garden. Just add gates and it’s ready to go! And the best part? The Warbler Trail is literally at your doorstep—walk, bike, or snowshoe right from home. Located in a friendly neighbourhood in the vibrant community of Manitouwadge, you’ll enjoy small-town charm, a welcoming spirit, and access to world-class fishing and hunting in the pristine wilderness. Affordable. Move-in ready. Surrounded by nature. Your new life starts here! Visit www.century21superior.com for more info and pics. (id:47351)
321 Perry Road
Orangeville, Ontario
Stunning Upgraded 3 Bed 3 Wash Detached Home Is Located In Most Desirable Area Of Orangeville. Ideal for first-time buyers, young families, this thoughtfully maintained home presents a smart investment opportunity in a sought-after neighbor hood. The bright and contemporary kitchen is a true highlight, showcasing new quartz countertops, a coordinated backsplash, modern stainless steel appliances, and elegant tile flooring. Priced to sell, this property offers exceptional value in today's market. The Upper Level contains 3 Generous size Bedrooms with Closets. Tons of natural light throughout. Step into the fully fenced newly painted backyard set on an impressive 109.91-foot deep lot-offering ample space for outdoor living, gardening, children's play, or future landscaping possibilities. Additional highlights include a whole newer Kitchen (2025) and upgraded tiles (2023), Freshly Painted, Washroom Vanities W/Granite Counter Tops (2024), Roof (2020), Nest Thermostat & Alarms (2024), EV Charger certified (2023), AC (2022), Access to home from Garage, Separate bsmt entrance (2024) Pot lights (2023), New d/d Fridge (2025), D/W (2023), S/M new Windows (2024), All Window capping's (2024), Concrete Sidewalk (2024), All window Blinds (2024), Laundry (2023), Water Softener/ RO System (2023), Closets Renovated (2023) . With both a dedicated exterior entrance and internal access from the main level, the basement is prepared for conversion into a future fully functional in law suite. Cozy Family Room on Ground Floor W/ Fireplace & Cathedral Ceiling. Situated in a prime commuter-friendly location, this home offers quick access to Highways 9 and 10, and is within walking distance of schools, parks, shopping, the hospital, and Island Lake Conservation Area. Don't miss this opportunity to own a well-maintained home in a highly sought-after neighbor hood-offering exceptional value. Schedule your private showing today. A Must See! (id:47351)
360 Whitby Shores Greenway
Whitby, Ontario
Exquisite! Fully Renovated Home in Whitby Shores, steps from the Lake! Welcome to this Stunning Masterpiece in the Highly sought-after Whitby Shores community, where luxury meets lakeside living! Every inch of this residence has been thoughtfully updated to combine modern elegance with timeless comfort! From the moment you step inside, you'll be captivated by the attention to detail and superior finishes throughout.The heart of this home is a Breathtaking Gourmet Centre Island Quartz kitchen, designed for both everyday living and entertaining. Sleek cabinetry, high-end fixtures, and ample counter space make meal preparation a delight. Adjoining the kitchen, the open-concept living and dining areas are enhanced by coffered ceilings, Hardwood Floors and a Striking Fireplace Feature wall, creating a warm inviting atmosphere for family gatherings or quiet evenings at home.The primary suite is a true retreat, boasting a luxurious 6-piece ensuite and Soaker Tub that exudes spa-like serenity with its modern fixtures. Additional bedrooms are spacious, bright, and thoughtfully designed, perfect for family.The custom-finished basement adds significant living space, ideal for a media room, gym, or entertaining area! Step outside to your Private Backyard oasis, complete with a Sparkling Inground Pool and Hot Tub! Perfect for summer relaxation and entertaining! Recent upgrades include Pot lights throughout, freshly painted interiors, a newer furnace, re-shingled roof, & all New Windows (except Bsmt), ensuring modern efficiency. Located just steps from the lake,Parks, Schools, and Marina, this home offers an unparalleled lifestyle where convenience meets tranquility. Whether you're enjoying a morning stroll along the waterfront, an afternoon swim, or hosting friends and family in your beautiful home, this Whitby Shores Residence delivers an exceptional living experience. Don't miss this opportunity to own a fully renovated, move-in ready home in Whitby's most desirable community! (id:47351)
1658 60 Highway
Huntsville, Ontario
Proudly offered by its original owner, this 1600+sq.ft. bungalow blends wide-open living with the peaceful ease of the countryside. The heart of the home is an open-concept, country-style kitchen with living and dining areas flowing together-perfect for family suppers or friendly gatherings that spill out to the BBQ and entertaining deck. On the main level, you'll find three bedrooms, including a spacious primary with walk-in closet and ensuite, plus a second full bath to keep mornings running smooth. Downstairs, a fully finished walk-out basement offers two more bedrooms, a third bath, and a cozy rec room warmed by a wood stove - an inviting space for guests or the makings of a future in-law suite. A paved, meandering drive leads you in from the road to your attached double garage and handsome timer-frame style outbuilding. All of this is set on 12 rolling acres of open space and lush tree canopy - room to roam, garden, or simply breathe it all in. And when you're ready for a change of scenery, you're just minutes from town, the ski hill, and a sparkling collection of nearby lakes. This is the kind of place that feels like home the moment you turn up the drive. (id:47351)
525 New Dundee Road Unit# 415
Kitchener, Ontario
Welcome to The Flats at Rainbow Lake — carefree, contemporary living at its finest! This brand-new condo in Kitchener’s sought-after Doon South neighborhood offers the perfect blend of style, comfort, and convenience — just minutes from Highway 401. With 1,056 sq. ft. of open-concept living space, this unit features a sleek modern kitchen with stainless steel appliances, built-in microwave, and a stylish island with breakfast bar. The bright, spacious living room opens to a private balcony — the ideal spot for your morning coffee while enjoying breathtaking views. You’ll find two generous bedrooms, two bathrooms, and in-suite laundry, making this home as functional as it is beautiful. One parking spot is included. Premium building amenities include: Fitness & Yoga Studio, Indoor Sauna, Outdoor communal kitchen/bar with dining area, Party room with kitchen, Pet wash station, Library & bike storage, …and much more! Perfectly located close to shopping, amenities, trails, and nature, with effortless access to the 401, this is a rare opportunity to enjoy a vibrant, low-maintenance lifestyle. (id:47351)
1409 Tarbutt St S
Thunder Bay, Ontario
New Listing! Welcome to 1409 Tarbutt Street South! This spacious 3 bedroom, 2 bathroom, 2 storey all brick home is located in a prime Westfort location in a quiet neighbourhood within walking distance to a variety of local businesses and amenities. With its inviting appeal, this home blends contemporary finishes with original details creating a completely modern canvas to create lasting memories for years to come! With high ceilings and large windows throughout, this home offers an abundance of natural light throughout. On the main level, you will find an open concept living room and dining area perfect for large gatherings, and a large kitchen with tons of counter space and cupboards, as well as beautiful stainless steel appliances and a built in dishwasher. Off the kitchen is a sunny and spacious room with exposed beams that would make a perfect intimate dining area, mudroom, den, 4th bedroom or Office. On the second level the extra large primary bedroom offers an impressive amount of space with a generous closet, high ceilings and large windows, while the second bedroom features a completely refreshed space with new modern flooring, paint and lighting as well as a large closet with new mirrored doors, with a full 4 piece bath on the same level. A third bedroom can be found on the lower level complete with a walk in closet. Outside features an extra large wired 16 by 10.5 storage shed, a park like completely fenced and nicely treed backyard with a patio, as well as a double paved driveway and fully landscaped front yard. This immaculate home has been extremely well maintained and updated throughout with all of the major upgrades and cosmetic touches done, so that you can move right in and relax! (id:47351)
28 Shaina Court
Barrie, Ontario
Welcome to 28 Shaina Court, a stunning family home perfectly situated on a quiet, family-friendly court in one of South Barrie's most sought after neighborhoods! This all brick beauty offers exceptional curb appeal with stamped concrete stairs and walkway, and stylish new garage doors. Step inside to a spacious foyer that opens up to a bright separate living room and a formal dining room, ideal for family gatherings! The eat in kitchen is a chef's delight boasting stainless steel appliances, breakfast bar, full pantry wall and a walk out to an entertainer's deck. Just off of the kitchen, the sunken family room offers a cozy gas fireplace. Upstairs you will find 4 very spacious bedrooms including a Primary suite with walk-in closet and huge ensuite with soaker tub & separate shower. The professionally finished basement adds even more living space, with a games room, 5th bedroom and a den easily convertible into additional bedrooms plus a 3 piece bathroom.Outside, enjoy the fully fenced and landscaped yard complete with a maintenance free composite deck, the ultimate setting for relaxing or entertaining. This home will be worry free for years to come with newer furnace(2023) & a/c (2025), freshly painted & new laminate flooring throughout the main. This home is in a prime location only minutes to Barrie's South Go-Station, walk to schools & shopping! This home is truly move-in ready, book a showing today! (id:47351)
212 Phillips Street
Barrie, Ontario
Prime Vacant Lot in the Serene Ardagh Neighborhood of Barrie Build Your Vision Today Nestled in the heart of Barrie's sought-after Ardagh neighborhood, this exceptional vacant lot offers a rare opportunity to create the home of your dreams or secure a savvy investment in one of Ontario's fastest-growing communities. Spanning a generous 52 feet by 89 feet, this level, ready-to-build parcel provides ample space for a custom-designed residence, complete with room for lush gardens, a spacious backyard oasis, or even additional features like a detached garage or outdoor entertainment area. Whether you're envisioning a modern architectural masterpiece with soaring ceilings, energy-efficient smart home features, and panoramic windows capturing the surrounding greenery, or a charming traditional build that harmonizes with the neighborhood's aesthetic, this lot is your blank canvas. Zoning allows for residential development, and with utilities readily available at the street, the path to construction is seamless and straightforward. For investors, the potential is equally enticing: Barrie's booming real estate market promises strong appreciation, and this property could be transformed into a high-demand rental or flipped for profit after development. (id:47351)
281 Fairhaven Circle
London East, Ontario
Welcome to this charming bungalow, loved by the same family for 38 years. Perfectly situated on a quiet, tree-lined street, the property boasts an expansive, pie-shaped lot, ample space for a pool, renovations or additional dwelling unit.This residence is a testament to solid construction and meticulous care. The heart of the home is a bright, updated eat-in kitchen (2010) featuring abundant granite countertops and ample storage. The efficient layout makes family meals and entertaining effortless in the adjacent dining area. Your living room features real hardwood floors, a classic bay window, and plenty of room to entertain. The hardwood flooring continue through main floor oversized principal bedroom (was 2 bedrooms, could be returned to) with a private walkout to the backyard, and second large bedroom. A full family bathroom completes the mainfloor. The convenient side entrance leads directly to the kitchen or the lower level allowing for potential separate living space.The basement offers excellent ceiling height and a flexible layout. Featuring a large family room and two bonus rooms (previously been used as bedrooms - no egress). With a large laundry room and plenty of storage, the level is ready to adapt to your needs. The incredible yard is fully fenced and landscaped, featuring a concrete patio, a deck, shed and room for gardens, equipment, pool, additional dwelling unit, or who knows what! The private drive of interlocking brick easily accommodates 4 cars, maybe more. **Peace of mind comes with knowing the big-ticket items have been updated: * Roof: Fibreglass shingles (2019) * Attic Insulation: (2009) * Windows: Most windows (2003), kitchen window (2010) * Furnace: (2008) * Water Heater: Owned (2022)This home is more than a house; it's the foundation for your next chapter. (id:47351)
81 - 70 Chapman Court
London North, Ontario
Stunning updated townhouse nestled in a quiet and mature complex with beautiful gardens and lush greenery, situated in a prime North London location! Featuring 3 bedrooms, 1.5 bathrooms this renovated and sun-filled home is perfect for first time buyers, investors and young families. The bright foyer lead to the main floor spacious living room with neutral flooring throughout & a 2pc bath. The modern kitchen is a true showstopper, boasting granite countertops, bright white cabinetry, stainless steel appliances and ample storage. The designated dining area is conveniently located across the kitchen; making it the perfect place to entertain. Upstairs you will find 3 bedrooms with the primary bedroom being oversized, as well as a 4pc bathroom. Enjoy additional finished living space in the basement as well as an unfinished storage room and laundry area. Lovely private outdoor back patio to spend your summer evenings. Additional updates include dishwasher (2024), washer (2024), dryer (2024), painted throughout. This home truly has it all & is close to amenities, Western University, LHSC, shops, restaurants, pharmacies, schools and everything you may need. Book a showing today! (id:47351)
67 Moreau Crescent
London East, Ontario
Welcome to 67 Moreau Crescent a home that works for whatever stage you're in. Keep it as a comfortable single-family home, set it up as an in-law suite for family, or rent the lower unit and have income help cover the mortgage. Its ready to go. The main floor features bamboo flooring, a bright open concept kitchen with island and easy flow into the living and dining areas. Many updates done such as Shingles in Aug 2025 and the high-efficiency furnace was replaced in Feb 2021.The lower level has a separate entrance, above-grade windows, full kitchen, 1 bedroom and 4-piece bath, plus its own fridge, stove, range hood, and dishwasher. Laundry and a 2-piece bath are shared between both levels while still maintaining separate entrances and space. (id:47351)
844 Macpherson Drive
East Ferris, Ontario
Welcome to this unique, very private 4.7 acre property that backs onto crown land and contains 2 separate dwellings. A newly constructed (2023) 2 bedroom, 2 bathroom slab on grade home with attached 1.5 car garage. There is plenty of parking and level ground around the house. The exterior features a stamped concrete patio, beautiful covered entrance leading to the enclosed 4 season front porch with direct access to the garage. The home features an open concept, spacious and bright living area with custom kitchen complete with large island, bar seating and granite counters. Direct access to the large integrated screened porch with bbq line and fenced dog run. Located down a hallway the main 4pc bath, laundry with utility sink, additional bedroom and the primary bedroom with 3 pc ensuite and walk-in closet. The home features forced air heating with a/c, as well as radiant heat throughout. Built in 2024, the 26' x 26' garage/studio has been recently reconfigured into a suite with interior non load bearing partition walls to include a 4 pc bath, bedroom, kitchenette and open living area. Separate heating system with in floor heating throughout and built-in outdoor storage with an automatic garage door. The possibilities are endless for future reconfiguration to your personal liking. This property has been thoroughly thought out inside and out and is in move in condition. There is a generlink allowing both buildings to run off a portable generator. Enjoy nearby walking trails, Trout Lake boat launch and park. Quick and easy commute to North Bay! (id:47351)











