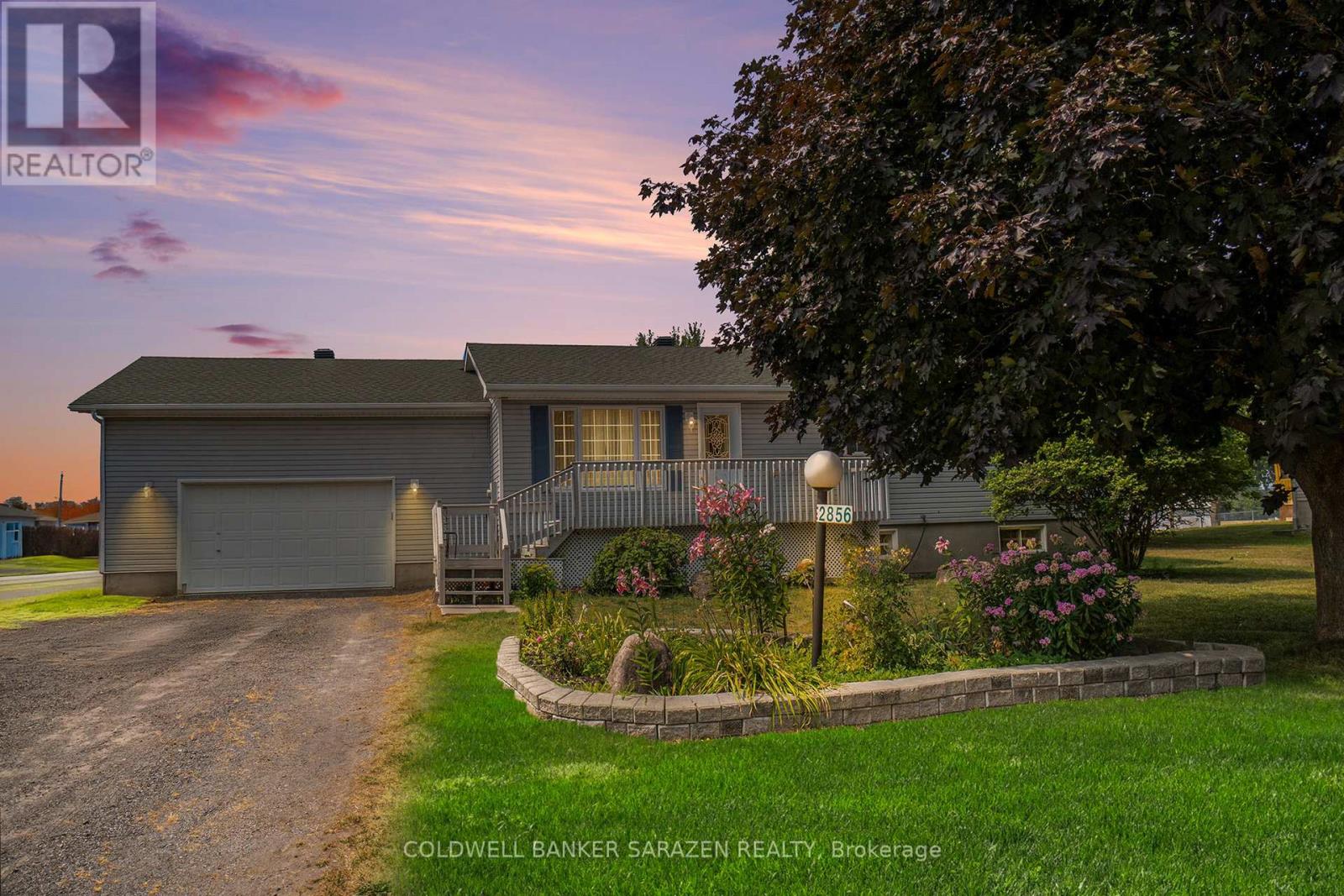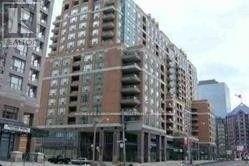1121 Tischart Crescent
Ottawa, Ontario
Welcome to 1121 Tischart Crescent a stunning, meticulously maintained home that has been beautifully refreshed and is truly move-in ready. Nestled in a family-friendly, highly sought-after neighborhood, this residence combines thoughtful design, modern comfort, and an unbeatable location.Step inside to a bright, open-concept layout with over 1,800 sq ft of living space, perfect for both everyday living and entertaining. The spacious kitchen offers quality finishes, ample storage, and flows seamlessly into the inviting living and dining areas. With no carpet throughout, the home offers both style and low-maintenance living.Upstairs, you'll find generously sized bedrooms and a versatile loft, ideal as a home office, reading nook, or play space. The sun-filled oversized primary suite features a large walk-in closet and a serene ensuite with a soaker tuba true retreat for relaxation.Located just a short walk to St. Gabriel School and close to parks, playgrounds, transit, and all the amenities of Kanata Centrum and Tanger Outlets, this is the perfect home for growing families, professionals, or anyone seeking a well-cared-for property in a prime Kanata location. Dont miss your chance to call this beautiful house your home! Upgrades: Countertop in Kitchen 2025; Lights on Main 2025; AC 2023; 2nd floor/basement hardwood 2023; Interlock in the front yard 2021; Hoodfan 2020 (id:47351)
205 - 128 Grovewood Common
Oakville, Ontario
Welcome to this beautifully upgraded 2 bed, 2 bath stylish and spacious condo in the prestigious Oakville. This spacious 900 sq. ft. unit features rare 2 underground parking spots, hardwood flooring throughout, 9' ceilings, and large windows for plenty of natural light. The modern kitchen includes quartz countertops, a breakfast bar, stainless steel appliances, and a stylish tile backsplash. The open-concept layout offers a bright living and dining area with walk-out to a private balcony. The primary bedroom boasts a walk-in closet and a 4-piece ensuite with a full glass shower enclosure, while the second bedroom is served by a sleek 4-piece bath. Additional highlights include pot lights, upgraded fixtures and doors, ensuite laundry, and mirrored closet doors.Enjoy luxury building amenities like a rooftop terrace, gym, party and media rooms, concierge service, and visitor parking. Located on prime location, you're steps from parks, shops, restaurants, Top Rated Schools, GO and Public Transit, Hiking/biking Trails, Sheridan College, Hospital, Major Hwys and more! Low monthly fees of $539.18 include parking, locker, building insurance, and more. (id:47351)
205 - 128 Grovewood Common
Oakville, Ontario
Welcome to this beautifully upgraded 2 bed, 2 bath stylish and spacious condo in the prestigious Oakville. This spacious 900 sq. ft. unit features rare 2 underground parking spots, hardwood flooring throughout, 9' ceilings, and large windows for plenty of natural light. The modern kitchen includes quartz countertops, a breakfast bar, stainless steel appliances, and a stylish tile backsplash. The open-concept layout offers a bright living and dining area with walk-out to a private balcony. The primary bedroom boasts a walk-in closet and a 4-piece ensuite with a full glass shower enclosure, while the second bedroom is served by a sleek 4-piece bath. Additional highlights include pot lights, upgraded fixtures and doors, ensuite laundry, and mirrored closet doors.Enjoy luxury building amenities like a rooftop terrace, gym, party and media rooms, concierge service, and visitor parking. Located on prime location, you're steps from parks, shops, restaurants, Top Rated Schools, GO and Public Transit, Hiking/biking Trails, Sheridan College, Hospital, Major Hwys and more! (id:47351)
2856 Glenwood Drive
Ottawa, Ontario
Don't miss this charming raised bungalow, nestled on a sprawling 3/4-acre lot with no rear neighbours in the highly sought after community of Metcalfe. This well-maintained 1999-built home showcases a bright open-concept kitchen, living, and dining area, ideal for effortless entertaining, with gleaming hardwood floors throughout. The kitchen boasts ample counter and cabinet space, island/breakfast bar, sleek dark quartz countertops, and a tile backsplash. The primary bedroom features a spacious 4-piece ensuite and a deep closet, while the second bedroom provides generous space and abundant natural light. A dedicated main floor laundry closet and deep front entrance closet enhance everyday functionality. Another sizeable 4pc bathroom w/ shower bath completes the main floor. The wide staircase invites you to a versatile lower level, primed for your vision with potential for 1-2 additional bedrooms and equipped with a bathroom rough-in. The oversized and insulated 2-car garage is a dream for hobbyists or storage needs. Conclude your day by unwinding on the rear deck, soaking in the tranquility of rural living on a expansive tree-lined lot. Walking distance to several schools & parks, Larry Robinson Arena, local events, & the Metcalfe Fairgounds. This home awaits your personal touch, book a viewing today. Updates Include: New Front Door, Pressure Tank 2024. Sump pump w alarm + battery backup 2023. Gas HWT & Furnace Feb 2021. A/C March 2022. Septic, Well, & Windows are original. Roof is approx 10 yrs old. Iron Filter & Water Softener 10 yrs old. (id:47351)
1303 Dyer Crescent
London North, Ontario
Welcome to 1303 Dyer Crescent, in one of London's premier subdivisions off Hyde Park, backing onto the protected Tokala Woods, and green space.As you arrive, you are greeted by an expansive soaring Foyer. The open concept main floor layout continues with a open formal Dining Room and a large Great Room with soaring 20 ft ceiling, Juliette balcony, gas fireplace and a full window wall that brings the outdoors in for your year-round enjoyment. The open kitchen is fitted with custom cabinetry, quartz counters, stainless steel appliances and a breakfast area that extends out to a private deck for all your entertaining needs. In the upstairs, features 4 large, bright bedrooms with 3 full baths including the en-suite in the primary, a Jack and Jill bath and a separate main bath. Large unspoiled basement with high ceilings, offering endless possibilities for your family dream, perfect for a home theater, gym, library, extra bedrooms, or recreation area. Enjoy the walking trails, multiple ponds and playgrounds that are nearby, Close to the Hyde Park shopping district, UWO, LHSC, excellent Elementary and Secondary schools. Perfect for professionals, growing families, and people who like to entertain and take pride in home ownership. (id:47351)
2 - 4193 Longmoor Drive
Burlington, Ontario
This exquisitely upgraded 3+1 bedroom, 4-bathroom townhome in South Burlington's Longmoor community seamlessly blends mid-century modern elegance with contemporary functionality. Located within the prestigious Nelson High School catchment, the home has been thoughtfully enhanced to meet the needs of modern family living. The interior boasts a fresh, designer-inspired paint palette, upgraded flooring in the basement and staircase adds warmth and continuity to the space. The home has been upgraded with accent walls that enhance the its timeless design. The modern kitchen flows into inviting living and dining areas, highlighted by a stone feature wall with a built-in TV unit and fireplace. The versatile, fully finished basement offers a fourth bedroom, full bathroom, laundry, and a dedicated home theatre with surround sound, plus additional recreation space. Step into the serene backyard fully fenced oasis, where a custom pergola (2025) offers an enchanting outdoor retreat for dining, lounging, or entertaining. Conveniently located within walking distance to amenities, parks, transit, shopping and with easy access to major highways, this move-in ready home is ideal for families and professionals seeking style, comfort, and practicality in a prime Burlington location. Loaded with Premium Upgrades & Smart Features! Furnace (2024) A/C (2024) Built-in Wardrobes Fence (2025) Stone Paving (2022) Home Theatre (Basement) Windows & Patio Door (2022) Finished Basement (2022) Gas Stove -2023 Fireplace Feature Wall (2022) Electrical Panel (2022) Sleek Rangehood - 2023 Garage Opener (2023) Wooden Staircase (2022)Turnkey home with modern comfort, energy-efficient systems, and standout styleperfect for todays lifestyle! (id:47351)
701 - 889 Bay Street
Toronto, Ontario
Laminate Floor ! One Bedroom Condo Unit With Open Balcony ! One Parking Space ! One Locker, Spacious & Bright ! Move In Condition ! Utilities (Water, Heating, Central Air) Included ! Close To University Of Toronto, T T C And All Amenities ! (id:47351)
4208 - 39 Roehampton Avenue
Toronto, Ontario
Prime Location at E2 Condos! 2 Bdrm & 2 Bath Open Concept With Modern Kitchen Located In Heart Of Midtown Yonge/Eglinton with Direct Access to Subway! Large Windows & Laminate Floors. Walk To Yonge-Eglinton Centre, Restaurants, Entertainment And Parks! Fantastic Amenities: Party Room With Kitchen, Fitness Centre, Yoga Studio, Outdoor Terrace/BBQ Area, Outdoor Theatre, Billiards Room, Meeting Room, Guest Suite and Kids Indoor Play Room. (id:47351)
1511 - 7 Lorraine Drive
Toronto, Ontario
**Fully Furnished Unit ** At Prime Yonge/Finch Area . Step To Finch Subway. Large 3 Bedroom Corner Unit. 2 Full Bathrooms. Bright and Well Maintained Unit. Open Concept Kitchen and Living Room. Walk-Out To A Large Balcony. Building Facilities: Indoor Pool/Sauna/ Fitness/ 24 Hr Concierge. Steps To Subway. Ttc, Go Buses. Shopping, Restaurants. Shops **One Parking Included ** (id:47351)
1010 - 36 Forest Manor Road
Toronto, Ontario
Welcome to this Bright & Spacious 2 Bdrm with 2 Full Baths Corner Unit 793sf + 61balcony, 1 Parking Included! This Unit Offers Breathtaking Natural Light & Panoramic Cityscapes. Inside, You'll Find a Thoughtfully Designed Open-concept Layout Featuring a Modern Kitchen with Stainless Steel Appliances, Quartz Countertops, and Sleek Cabinetry. The Living and Dining Area Flows Seamlessly, Creating the Perfect Space for Relaxation or Entertaining. The Primary Bedroom Boasts Ample Closet Space and an Ensuite Bathroom, While the Second Bedroom Offers Flexibility for a Guest Room, Home Office, or Growing Family Needs. Walking Distance to the School, Community Centre, Don Mills Subway Station, T&T Supermarket & Fairview Mall. Minutes To Hwy 401/404. Amenities: Guest Suites, Gym, Indoor Pool, Party/Meeting Room & Concierge. One of the Most Demanding Areas in Toronto. (id:47351)
3701 - 252 Church Street
Toronto, Ontario
Brand New Never Lived In One Bedroom in Sought after Building, very desirable location, Floor-to-ceiling windows, This stylish 1-bedroom offers an open-concept layout with high-end quartz, countertops, stainless steel appliances.Close to TMU, Yonge-Dundas Square, Eaton Centre & TTC (Subway AND Dundas Streetcar), St. Michael Hospital. T&T supermarket and no frills, St. Michael Hospital, Financial District, James Park St. Lawrence Market IKEA And Much More! Rooftop BBQs, co-working space, golf simulator, full gym, Spin Cycle, Yoga Studios, games room, Parcel One lockers, three guest suites, bike storage and more! Perfect for professionals or students. (id:47351)
10 Tinder Crescent
Toronto, Ontario
Clean and bright main level 3-bedroom apartment for a family, couple or 3 mature students. Wood floors, corner windows, gas fireplace, private entrance. A clean and shared laundry in the basement for all tenants. No pets and non-smokers please. Photos are from previous tenants occupancy. (id:47351)











