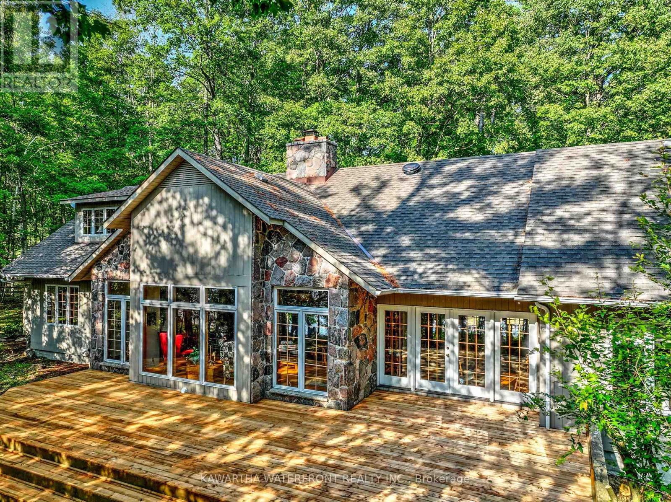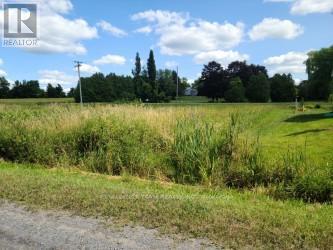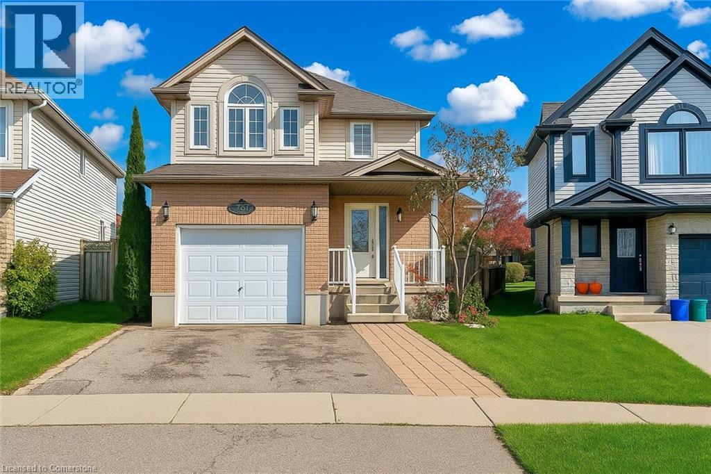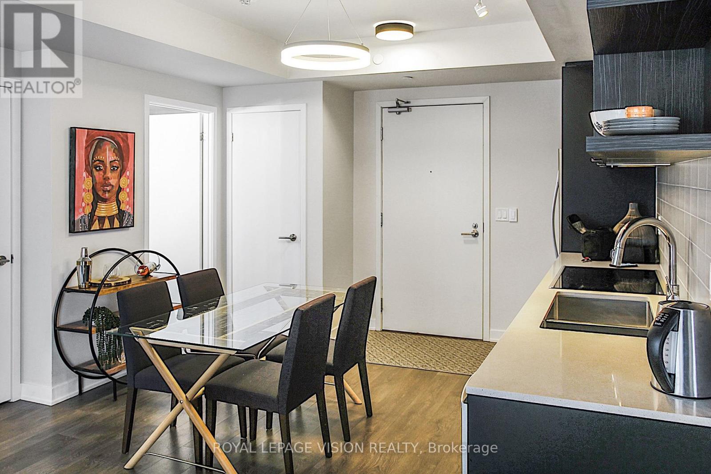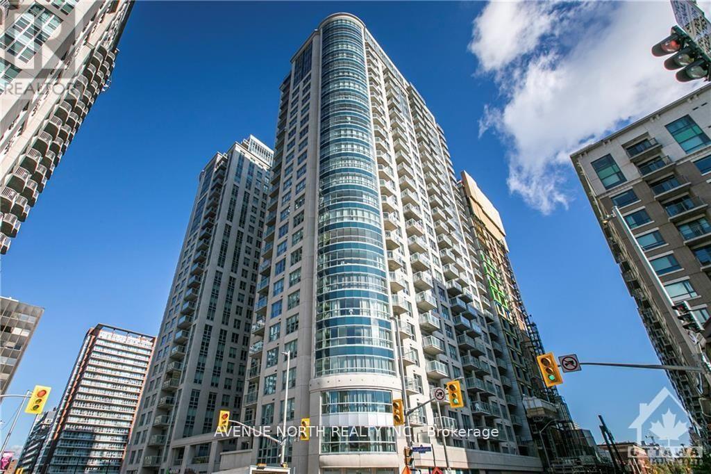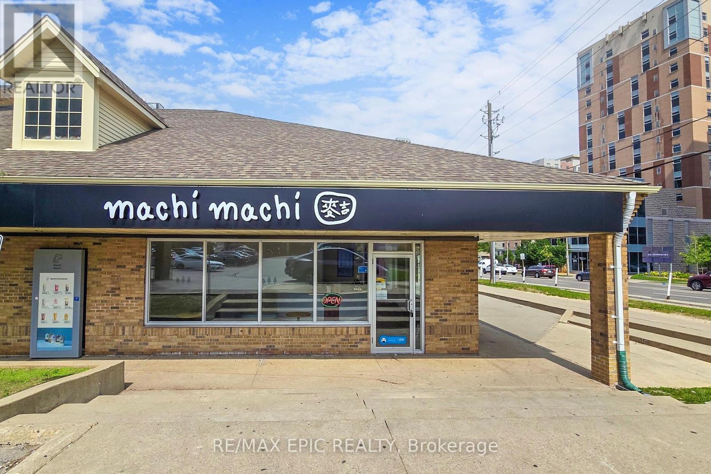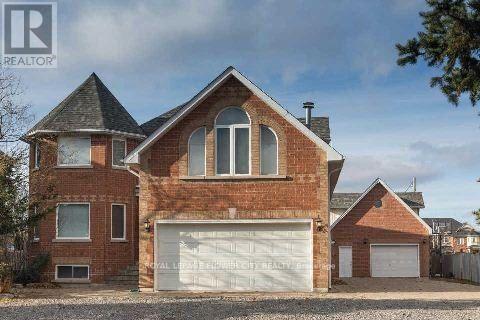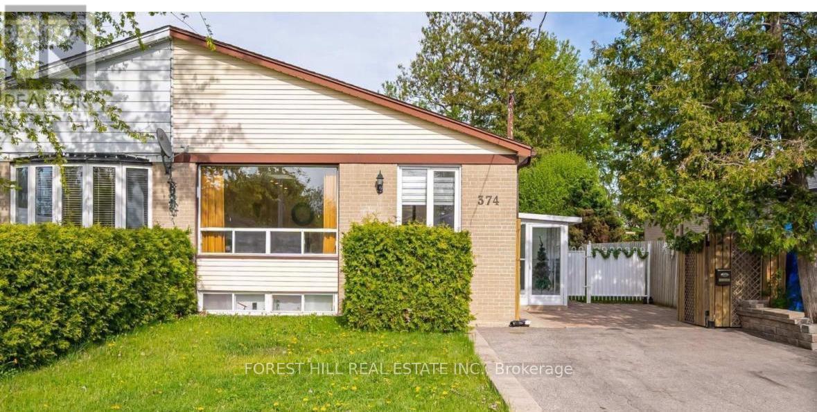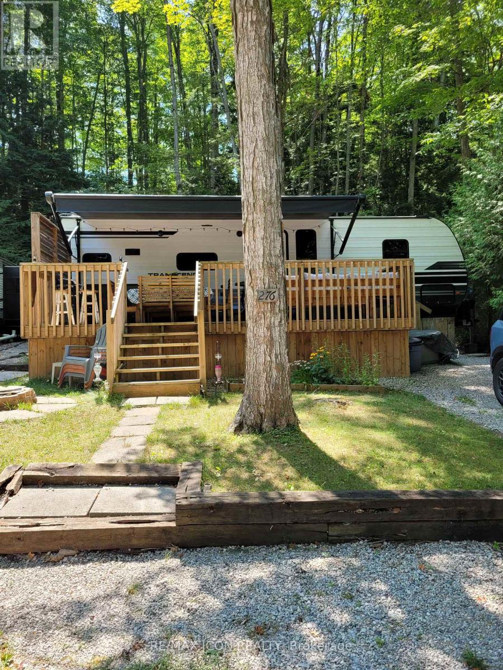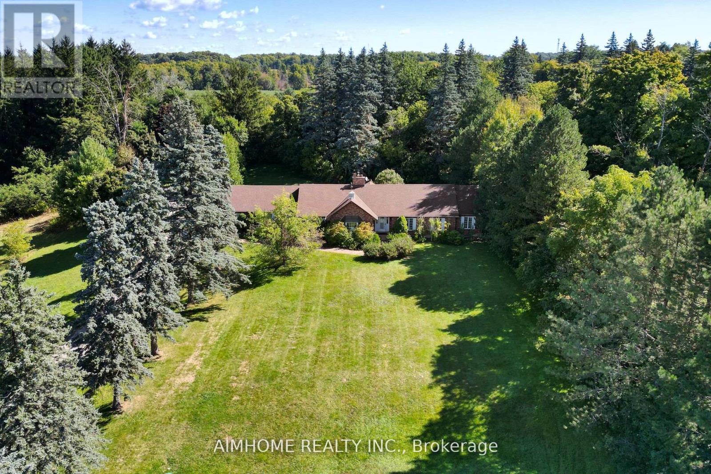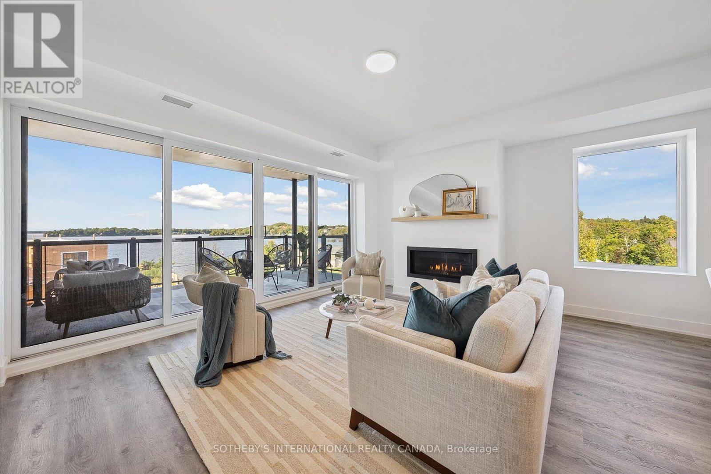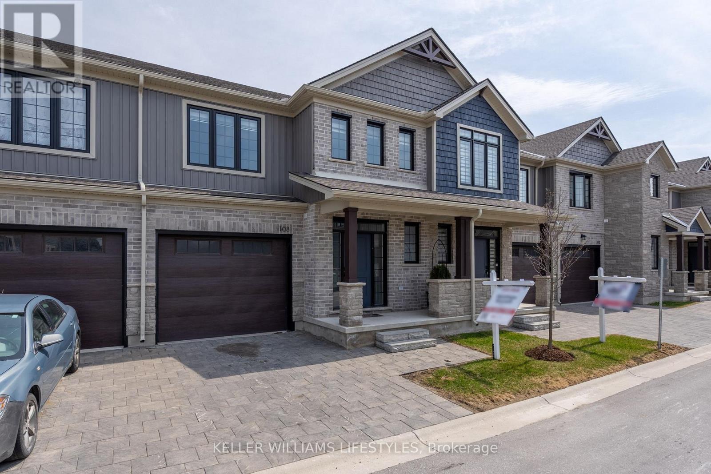470 Indian Point Road
Kawartha Lakes, Ontario
This Lake House on coveted Indian Point on Balsam Lake provides immense and priceless privacy across its 200 ft of waterfront and 2.3 acres, enhanced by the presence of equally large and private properties on either side. The property has purposely been kept well-treed but new owners have the option to open up the vistas to take full advantage of the deep, weed-free waterfront and pure western exposure. The Lake House features almost 2,500 sq ft of above-grade living area highlighted by a great room with a large granite wood-burning fireplace and wall-to-wall windows, a large dining room with a walk-out to an expansive deck, and a spacious kitchen with breakfast area. The Primary is large and bright, with a 4 pc Ensuite, with two other main floor bedrooms and a 4 pc bathroom completing the main floor. The second floor features a large family room that can be re-purposed for many uses. The Lake House is carpet-free with lovely pine floors throughout. The full basement is partially finished and also provides many options for further enhancement. Outside is an oversized double garage, and a large marine rail boat house in excellent condition. The property is adjacent to the 1,500 acre Indian Point Provincial Park that provides exceptional walking and biking activities, and the Indian Point Property Owners Association maintains private tennis and pickle ball courts, with community events scheduled throughout the summer. The property is being sold with most furniture and furnishings included, and a short closing is possible. (id:47351)
Unit #710 - 372 Highway 7
Richmond Hill, Ontario
Bright & Spacious SW corner unit 2+Den in a well-maintained luxury building. Freshly painted with upgraded appliances & excellent open layout. 9 foot ceilings, ensuite laundry, parking & locker. Spotless common areas with fresh scent & great ventilation. Prime location near Hwy 404/407, VIVA, GO, Times Sq, restaurants & shops. Amenities: 24hr concierge, gym, party/meeting/media rooms, whirlpool & visitor parking. Move-in ready! (id:47351)
Lot 10 Ross Park Road
North Stormont, Ontario
This desirable lot is located in a peaceful and charming country subdivision. Ideally located a short distance from Highway 138, making it a quick and easy commute to Cornwall and access to Highway 417. The site is clear, flat and ready for you to build your dream home. Hydro and community septic hook ups are at the road. Don't miss this opportunity to build the house you've always wanted. (id:47351)
240 Purple Sage Crescent Unit# Lower
Kitchener, Ontario
Welcome to your new home in the desirable Laurentian Hills/Country Hills West neighbourhood! This bright and spacious 2-bedroom, 1-bath lower unit offers comfort, style, and convenience — all for just $1,850/month. Enjoy a well-appointed kitchen with stainless steel appliances, in-suite laundry, and a private entrance. Includes 2 parking spaces, making it perfect for couples or small families. Located minutes from schools, parks, shopping, public transit, and major highways, this home blends peaceful living with easy access to all amenities. Move-in ready from September 1, 2025 — don’t miss your chance to secure this beautiful unit! (id:47351)
2569 Gill Crescent
Oakville, Ontario
A newly-renovated townhome on a quiet, family-friendly crescent in the heart of River Oaks, one of Oakville's most established and desirable neighbourhoods. This beautifully maintained freehold, completely renovated townhome offers a rare 111-foot-deep lot and nearly 2,000 sq. ft. of total living space. Freshly painted interiors (2025), brand-new hardwood flooring throughout the main and second levels (2025), and an upgraded staircase with iron pickets (2025). Stylish new light fixtures (2025) and new washrooms. The open-concept living and dining area, featuring pot lights and a cozy fireplace, perfect for gathering with family and friends. The spacious kitchen boasts stainless steel appliances, granite countertops, cabinetry, and sleek tile flooring. Step out from the kitchen to a large custom-built 2-level composite deck - a standout feature that creates an elevated outdoor living space overlooking the fully fenced, extra-deep backyard. Whether you're entertaining, relaxing, or watching the kids play, this space is ready to enjoy. Upstairs, the primary bedroom offers a walk-in closet and private 4-piece ensuite, while two additional bedrooms and a second full bath provide space for family, guests, or a home office. The finished basement adds even more versatility, ideal for a rec room, gym, or additional work-from-home setup -- with pot lights throughout, plus laundry, storage, direct garage access for added convenience, and a space for potential bath addition. Minutes to top-rated schools, everyday essentials, and major shopping. Scenic green spaces, local parks, and natural trails are all nearby, as is Oakville Trafalgar Memorial Hospital and easy highway access (403, 407, QEW). With important updates already completed, this is a move-in-ready home in a location that truly delivers. Don't miss this gem! (id:47351)
N1808 - 6 Sonic Way
Toronto, Ontario
Located In The Heart Of The Crosstown Community At Eglinton East & Don Mills. This 651 Sqft Super Sonic Condo By Lindvest Offers a Tastefully Upgraded South-Facing Condo With 2 FullBathrooms, Laminate Floors Throughout, Stainless Steel Whirlpool Appliances, Quartz CounterTops, Ensuite Laundry, A Locker And 1 Parking Spot. You Can Access The Balcony From The MasterBedroom Or From The Living Room. You Are Minutes Away From The DVP, Gardiner Expressway,Highway 401, And The Shops At Don Mills. With The Eglinton Crosstown LRT Opening Soon, ThisWill Be One of The Most Connected Communities In Toronto, A Must See, Don't Miss Out. (id:47351)
607 - 3300 Don Mills Road
Toronto, Ontario
Prestigious Tridel-built Highpoint Condos! Bright & spacious 2-bedroom, 2-bath corner suite with large private balcony showcasing unobstructed southeast views of the CN Tower, downtown skyline, tennis courts, and outdoor pool. Hardwood floor throughout. Freshly painted and move-in ready with newer stainless steel appliances and front-load washer/dryer. Generous living/dining area and a primary bedroom with ensuite and ample closet space. In-suite laundry with storage. Includes 1 underground parking space (2nd space available Jan 2026 at additional cost). All utilities, cable TV, and internet included big savings for tenants! Enjoy resort-style amenities: outdoor pool, tennis court, gym, sauna, party room, updated lobby, and beautifully landscaped grounds. AAA location steps to TTC, Don Mills Subway, Fairview Mall, Seneca College, schools, shopping, parks, and quick access to Hwy 404/401/DVP. (id:47351)
4303 Arejay Avenue
Beamsville, Ontario
Welcome to this stunning 3+1 bedroom, 3.5 bathroom two-storey home nestled in one of Beamsville’s most desirable family-friendly neighbourhoods. Impeccably maintained, this former model home radiates pride of ownership throughout. Step inside to find a spacious main floor featuring a stylish kitchen with upgraded finishes, featuring porcelain counters and open to a cozy family room—ideal for everyday living and entertaining. The luxury vinyl over hardwood adds warmth and durability, and a walk-out leads to a large private deck, perfect for summer gatherings. A convenient 2-piece bath and main floor laundry with inside access to the 2-car garage complete this level. Upstairs, enjoy newer carpeting throughout. The primary suite offers a walk-in closet and a private 3-piece ensuite. Two additional generously sized bedrooms share a bright 4-piece bath—an ideal layout for growing families. The fully finished walk-out basement extends your living space with a large recreation room, an additional bedroom, 3-piece bathroom, and a bonus room—perfect for a home office, playroom, or hobby space. Additional features include Central Vac, hydro and hookup for hot tub and Gas BBQ and professionally painted. Located just minutes from the QEW, local schools, parks, and the world-renowned Niagara Bench wine region, this home truly has it all—comfort, convenience, and community. (id:47351)
21 Matchedash Street Street Unit# 105
Orillia, Ontario
Orillia’s Most Modern & Unique Live/Work Condominium Loft - Welcome to 21 Matchedash Street — where innovative design meets lifestyle flexibility. This highly sought-after street-level unit is part of Orillia’s most exceptional live/work industrial-style condominiums, offering a truly one-of-a-kind opportunity for homeowners and entrepreneurs alike. Step inside through the impressive double doors to a grand 23-foot ceiling entryway that sets the tone for this bright and spacious 2-storey loft. The main level is flooded with natural light from floor-to-ceiling windows complete with custom blinds. The open layout is perfect for professionals needing a polished space to meet clients, or as an impressive living and dining area for those seeking a stylish residence. The main floor also features a modern, well-appointed kitchen, a 2-piece powder room, and convenient inside access to the building. Upstairs, the loft level offers an open-concept family living space with stunning lake views, a primary bedroom plus a den/office, a 3-piece semi-ensuite bath, separate laundry, and a second private building entrance. Residents enjoy exclusive rooftop access with BBQs, lounge seating, and panoramic waterfront views, plus a spacious party room with a gas fireplace, full kitchen, and washroom facilities. This unit includes one underground parking space and a private storage locker. Perfectly situated just steps from Orillia’s vibrant waterfront, marina, restaurants, cafés, and boutique shops, this property is ideal as a year-round residence, a professional live/work space, or your perfect summer retreat. Come experience the forward-thinking lifestyle and energy of 21 Matchedash Street — a must-see to truly appreciate. (id:47351)
275 Larch Street
Waterloo, Ontario
Prime Location! Minutes Walk to Both Wilfrid Laurier University & University of Waterloo This bright and fully furnished 1 bedroom, plus a den with big window and size 10'6x 8'0, could be second bedroom, two 3pc bathroom condo is perfectly situated just steps from both universities, ION/LRT transit, and only 5 minutes to Highway 7/8. Enjoy carpet-free living with an open-concept layout, modern kitchen featuring stainless steel appliances, and private in-suite laundry. Condo fees include:Internet,Water,Heat,internet. Tenant only needs to pay hydro. (id:47351)
503 - 47 Munroe Street
Cobourg, Ontario
Welcome To This Truly Stunning 1 Bedroom Masterpiece, Boasting A Fantastic Floor Plan And An Abundance Of Warm, Natural Light That Will Brighten Up Your Day! The Gourmet Kitchen Is Equipped With Sleek, Stainless Steel Appliances, Perfect For Culinary Delights. The Unit Also Features Ample Storage Space, Ideal For Keeping Your Home Clutter-Free. For The Unbeatable Price Of Just An Additional $55 p.m., Enjoy The Ultimate Convenience Of Having 1 Parking Spot And All Utilities Included! Perfectly Located In A Prime Area, This Gem Is Just Steps Away From A Convenient Grocery Store, Public Transit, And Local School, Making It The Ultimate In Convenience, Comfort, And Luxury Living! (id:47351)
1010 - 1 Valhalla Inn Road E
Toronto, Ontario
Renovated & Freshley Painted 1-Bedroom +Den condo in Central Etobicoke with Functional ope concept Layout,East Facing with plenty of natural light.The Kitchen equipped with quartz Countertops, New Stainless steel appliances ,Ample storage space.One Locker and One Parking.Close to Highways 427,401,& Qew.Minutes away from Cloverdale Mall, Sherway Garden,Parks,Cafes & Restaurants.Amazing Amenties:Indoor Pool,Gym,Sauna,Theatre Room,Party Room,Guest Suites,24 Hr concierge Etc.Few Minutes drive tyo downtown Toronto & Pearson Airport. (id:47351)
2569 Gill Crescent
Oakville, Ontario
A newly-renovated townhome on a quiet, family-friendly crescent in the heart of River Oaks, one of Oakville's most established and desirable neighbourhoods. This beautifully maintained freehold, completely renovated townhome offers a rare 111-foot-deep lot and nearly 2,000 sq. ft. of total living space. Freshly painted interiors (2025), brand-new hardwood flooring throughout the main and second levels (2025), and an upgraded staircase with iron pickets (2025). Stylish new light fixtures (2025) and new washrooms. The open-concept living and dining area, featuring pot lights and a cozy fireplace, perfect for gathering with family and friends. The spacious kitchen boasts stainless steel appliances, granite countertops, cabinetry, and sleek tile flooring. Step out from the kitchen to a large custom-built 2-level composite deck - a standout feature that creates an elevated outdoor living space overlooking the fully fenced, extra-deep backyard. Whether you're entertaining, relaxing, or watching the kids play, this space is ready to enjoy. Upstairs, the primary bedroom offers a walk-in closet and private 4-piece ensuite, while two additional bedrooms and a second full bath provide space for family, guests, or a home office. The finished basement adds even more versatility, ideal for a rec room, gym, or additional work-from-home setup -- with pot lights throughout, plus laundry, storage, direct garage access for added convenience, and a space for potential bath addition. Minutes to top-rated schools, everyday essentials, and major shopping. Scenic green spaces, local parks, and natural trails are all nearby, as is Oakville Trafalgar Memorial Hospital and easy highway access (403, 407, QEW). With important updates already completed, this is a move-in-ready home in a location that truly delivers. Don't miss this gem! (id:47351)
57 - 401 Sewells Road
Toronto, Ontario
Prime Rouge Location! Step into this bright and spacious 3-bedroom end-unit townhome, an ideal choice for first-time buyers! Enjoy added privacy with no rear neighbours and a thoughtfully finished basement complete with a second kitchen, living area, and 3-piece bathroom, perfect for extended family or guests. This well-maintained home offers low monthly fees and excellent convenience. Located close to top-rated schools with after-hours programs, a childcare centre, shopping plazas, a community centre, and scenic ravine trails. Direct transit access with just one bus to University of Toronto (Scarborough Campus), Centennial College, and Kennedy Subway Station. Ample visitor parking available. (id:47351)
7 Charlemagne Drive
Toronto, Ontario
Perfect location walking distance to YOUNGE & FINCH subway station and shops. Next to the famous Earl Haig Secondary School. A detached bungalow with 3 parking spaces, fully renovated main floor for rent. The main floor consists of four bedrooms, the main bedroom comes with an in-suite washroom and closet. 2nd/3rd./4th. Bedrooms come with a closet and shared two washrooms. The main floor also has a full-size kitchen and a living/dining room. Laundry is also on the main floor. The landlord is open for rent to one family or two families for the entire house (excluding the basement). The buyer agent is to verify the room dimensions. The tenants shall provide proof of employment and a credit report, with consent to be verified by the landlord. (id:47351)
1106 - 195 Besserer Street
Ottawa, Ontario
FULLY FUNISHED !Bright one bedroom corner luxury condo!! Bowery Model 675 sq. ft located in this Luxury 28 storey condo tower, Claridge Plaza(4). Amenities include access to a 7,250 sq. ft. recreation center featuring an indoor salt water pool, sauna, fitness facilities, lounge, 3,100 sq. ft. of landscaped terrace, party room grand lobby with 24-hour concierge & Security service! Featured Unit boasts, Large expansive windows ,9ft ceilings, Open-concept with breakfast bar, high quality premium designer kitchen cabinets, four brand name stainless steel appliances as seen in photos including a European sized stack-able washer & dryer, oak hardwood and ceramic floors throughout, upgraded natural stone countertops in kitchen & bathroom. Storage locker, water/sewer, & heat included+ +in condo fee. Minutes to Byward Market, NAC, Art Galleries, Fine Dinning, Canal, Rideau Shopping Center & specialty shops! -UNDERGROUND HEATED PARKING AVAILABLE ( market rates vary/subject to availability) (id:47351)
6775 Still Meadow Way
Ottawa, Ontario
Opportunity to build your dream home on this Vacant Land. Approximately very deep one-acre residential lot for Sale in the established beautiful Quinn Farm neighborhood with many Million dollar homes already built in the area. Minutes to Findlay Creek, casino, airport, Greely & Manotick village. (id:47351)
513 - 3883 Quartz Road
Mississauga, Ontario
A newer one bedroom condo in the heart of the city at MCity Condos. Close to Square One, parks, extensive number of restaurants, grocery stores and Celebration Square. This suite has two balconies! Available for Quick occupancy. Internet is included for free! (id:47351)
590 Jones Avenue W
Toronto, Ontario
Welcome To This Beautiful Renovated Detached Duplex Nestled In The Heart Of Toronto Beloved Blair Jones Community- A True Urban Oasis Blending Timeless Elegance With A Modern Charm. This Spacious 4 + 1 Residence offers a thoughtfully designed layout perfect for both comfortable family living and stylish entertaining. The main floor features a gourmet chefs kitchen complete with granite countertops, a breakfast bar, and an open-concept layout that flows into distinct living and dining areas, all enhanced by a cozy electric fireplace.A rare main-floor bedroom or office offers exceptional flexibility, complete with a 3-piece bathroom and walkout to a private deck ideal for guests, a home office, or multigenerational living. An inviting in-between family room provides additional space to relax or gather.Upstairs, you'll find three generous bedrooms and a bright family bathroom with a skylight that floods the space with natural light. Step out onto the spacious upper-level deck perfect for enjoying a quiet evening coffee or morning sunrise.Enjoy seamless indoor-outdoor living with two private decks and a pergola-covered patio area perfect for relaxing or entertaining guests in style.The fully finished basement apartment features a separate entrance, a modern kitchen with granite countertops, a large living area, and a flexible bedroom/den offering excellent income potential or an ideal Airbnb setup.Dont miss your chance to own this truly exceptional home in one of Torontos most sought-after neighbourhoods! (id:47351)
711 - 20 Olive Avenue Sw
Toronto, Ontario
Bright Corner Open Concept Totally Renovated Unit In A Well Maintained Building With Great Amenities. The Best Exposure (South West).Prime Location. Steps To Finch Subway, Go Station, Close To Schools, Stores, Restaurants And Entertainment, Minutes Away From 401. Flooded with natural daylight, big balcony, Very Functional Split Bedroom Layout. modern eat-in kitchen With Window , granite counter, mosaic backsplash, s/s appliances, smooth ceiling, pot lights , no carpets , electrical fireplace, Walk-In Closet In Master Bedroom. All-Inclusive in rent payment (heat, hydro, water) !!! 1 parking , 1 locker, unit can be rented with existing furniture for $3200 per month (id:47351)
4015 - 386 Yonge Street
Toronto, Ontario
High Demand Location, Downtown Core. Luxury Aura Condo Building. Two Bedroom and Two Full Bathroom, Corner Unit With 24 Hours Security. Carpet Free. Breathtaking Lake View From The 40th Floor. 9Ft Ceiling, Spacious & Bright Unit, A Lot Of Sunlight Floor-to-Ceiling Windows, Open Concept Kitchen W/Granite Counter & Center Island. Direct PATH Access To College Subway Station & Steps To Eaton Shopping Centre, Close To U Of T, TMU (Ryerson) University, IKEA, Supermarket, Financial District & Major Hospitals. (id:47351)
1007 Clare Avenue
Pelham, Ontario
Custom Built oversized bungalow in Fonthill. Built in 2021, this home is finished in nothing but the highest quality. 1830 sqft on the main floor and another 1650 sqft finished below for a total of 3480 sqft of finished living space. Step up to the covered front porch with beautiful solid entry door. You'll be welcomed into a modern and bright open design with hardwood floors and stunning wood beams across the main living area. The kitchen is very stylish with its lacquered finish cabinetry, quartz countertops, tiled backsplash and centre island with breakfast bar. The living room has a floor to ceiling tiled gas fireplace with tv mounting ready above. All custom blinds will be found throughout the home. On the main level are 3 large bedrooms with the primary located at the back of the home with a gorgeous spa-like 5 piece ensuite and a large walk-in closet. The second bedroom is located down the hall with an adjacent 4 piece bath. The third bedroom is at the front of the home and is currently being used as a den/office. A nice bonus of this home is the main floor laundry area that's off the direct entrance from the garage. The garage is an oversized double with more than enough space for two cars plus. The garage also has a separate walk-down entrance to the lower level - perfect for the potential of an in-law suite. The lower level features a massive 40 x 25 ft rec room with lots of large windows and a second gas fireplace finished in stone. There's also a 4th bedroom, a large 3 piece bathroom and a bonus room that's been double insulated/soundproofed perfect for a quiet office or music room. The basement was installed with multiple ethernet CAT-8 cables for direct internet capabilities. Back yard is the perfect size and just had a brand new fenced installed fall of 2023.This home is simply spectacular! (id:47351)
1b - 140 University Avenue W
Waterloo, Ontario
Seize the chance to own one of the worlds most coveted bubble tea franchises! Ideally situated between Wilfrid Laurier University and the University of Waterloo, this prime location enjoys an impressive daily foot traffic of over 40,000. The bustling area is teeming with diverse businesses that attract a constant flow of students and visitors. Dont miss out on this exceptional opportunity to invest in a highly sought-after brand with immense potential! Key advantages include a prime location with low rent, excellent support, low maintenance, and flexible working hours. Perfect for both new and experienced entrepreneurs, this is an incredible chance to benefit from a strong brand presence in a high-traffic area. (id:47351)
522 - 36 Zorra Street
Toronto, Ontario
36 Zorra, A Bright, Spacious & Functional 2 Bedrooms Plus Den (Large enough to use it as an office or as a 3rd room with a bed) & 2 Washrooms in Central Etobicoke. Spacious 915 sqft (855 Sqft+60sqft) Unit Features Laminate Flooring Throughout, Large 2 Split Bedroom With Large W/I Closet, Den is Located Separately from Bedrooms Ideal for 3rd Room/Office Space, Large 2 Washrooms, Integrated Kitchen W/Stainless Steel Appliances,W/O To Balcony From Living Room. Primary Bedroom Features W/I Closets. Experience the ultimate luxury living with over Amenities of large 9,500 Sqft with gym, outdoor pool, cabanas, BBQ, games room, media room, pet spa, party room, meeting room, guest suites & rooftop terrace, etc. There is a Shuttle Bus Exclusively To Residents of 36 Zorra Directly To Kipling Subway Station. Living in major community of Islington close to Sherway Gardens, Costco, Shopping, Parks, Restaurants, Theatre, Transit, Highways And More. Brand New S/S Refrigerator, Oven, Microwave & Range Hood. B/I Cooktop & Dishwasher. Stacked Washer & Dryer, All Existing Elfs. Window Coverings. 1 Parking Spot & 1 Locker included. Student is also welcome! (id:47351)
14 Antrim Court E
Caledon, Ontario
Welcome To 14 Antrim Ct, An Exceptional 4-Bedroom Executive Home On A Quiet Court In The Heart Of Caledon East, Offering A Rare Blend Of Elegance, Space, And Versatility. Situated On A Spectacular 77 Ft Front Landscaped Lot, This Property Features A Bright And Spacious Layout With A Main Floor Bedroom, A Grand Living Room With Fireplace, A Formal Dining Room, And A Separate Family Room With Soaring Ceilings, Pot Lights, And Gleaming Hardwood Floors. Impeccably Maintained, It Also Boasts An Additional Heated And Fully Serviced Brick Building At The Rear Perfect For A Home-Based Business, Workshop, Office, Or Collectible Car Storage. With Parking For 10+ Vehicles, This Home Is Steps To Top-Rated Schools, City Hall, The Community Center, Arena, And The Scenic Caledon Trailway Path. A Truly Unique Offering In A Sought-After Location! (id:47351)
374 Browndale Crescent
Richmond Hill, Ontario
Welcome to this fully renovated and beautifully upgraded main floor unit in one of Richmond Hills most desirable neighborhoods! This spacious and sun-filled home offers a bright open-concept living and dining area with pot lights, a stunning modern kitchen with quartz countertops, custom cabinets. Enjoy three generously sized bedrooms, a stylish full bathroom, and a private laundry for your exclusive use. Located steps from Bayview Ave, top-ranked Bayview Secondary School, parks, shopping, transit, and all amenities. Perfect for families or professionals seeking comfort, style, and convenience in a prime location. Basement not included. (id:47351)
91 Fitzgerald Avenue
Markham, Ontario
Fantastic Opportunity!! Magnificent Custom Built Home In The Top Ranked Unionville Hs District!! This 6000+Sq Ft Home Has Elegant & Timeless Finishes Throughout. 10' Ceilings, Coffered Ceiling, Wainscotting, Pot Lights, Crown Moulding, Hardwood Floors, Custom Built-Ins Top Of The Line Stainless Appliances. Heated Kitchen Floors. All Bedrooms With Ensuites. W/O Basement. Main Floor Patio Deck. Fully Landscaped. Backyard Facing South Lots Of Natural Sunlight. Tandem 3 Car Garage. Walking Distance To Main Street Unionville, Unionville H/S, Whole Food Supermarket. ..Motivated Seller...Really Don't Miss It! (id:47351)
1801 - 161 Roehampton Avenue
Toronto, Ontario
Gorgeous, One Of The Best Neighborhood In Toronto To Live, Spacious With Huge Balcony 584+121=705 Sq Ft, Steps From Yonge & Eglington Subway,9 Ft Smooth Finished Ceilings, Upgraded High End Cabinetry In Kitchen And Washroom, Laminate Throughout Two Big Closets, Built In High End Appliances, Stacked Laundry. Amazing Bldg. Lot of Natural Light, Amenities:24 Hr. Concierge, Rooftop Infinity Pool, Gym, Sauna, Jacuzzi, Party Room, All Branded Shops, Restaurants At Doorstep, Walk Score Of 98. Amazing Energy in the area. Available starting Oct 1st, 2025. (id:47351)
701 Homer Watson Boulevard Unit# 77
Kitchener, Ontario
Enjoy executive, carpet free living in this stunning, end unit townhouse offering the perfect blend of modern comfort and convenience. With potlights and engineered laminate flooring throughout, the main level features bright, sunlit living spaces, and a contemporary open-concept kitchen with stainless steel appliances and granite countertops. The second level is reserved for your primary suite, boasting a spacious walk-in closet, and an ensuite bathroom featuring a frameless glass shower, designed for relaxation. One level up, are two additional spacious and bright bedrooms with a walkout to a private and open balcony! A shared washroom features a soaker tub for added convenience. The charming exterior and private garage complements the vibrant lifestyle this home offers. Located just minutes from Conestoga College, Hwy 401, LRT, a hospital, top restaurants, schools, and essential amenities like Tim Hortons and supermarkets, this house provides unparalleled access to everything you need. Whether you're savouring a morning coffee on your balcony or enjoying the nearby conveniences, this home promises an exceptional living experience. Schedule a viewing today and step into the lifestyle you've been dreaming of! (id:47351)
276 - 76735 Wildwood Line
Bluewater, Ontario
Charming Retreat in Wildwood by the River, Lot 276. Nestled among mature trees in the highly sought-after Wildwood by the River community, this property offers the perfect blend of nature, comfort, and convenience just a few kilometres from the charming Village of Bayfield. The park features scenic walking trails, numerous amenities, and a welcoming atmosphere. This 2020 model trailer is in pristine, like-new condition. Enjoy morning coffee or evening relaxation on the inviting 22 X 10 front deck, or retreat to the private outdoor space along the side and back of the property. A standout feature is the spectacular pine shed built with 2x6 walls and 2x8 ceiling joists, fully insulated, and equipped with hydro. The roof boasts R40 insulation, while the heated, enclosed, spray-foamed underbelly ensures comfort and efficiency. Hydro is paid quarterly to the park (approx. $70 total every 3 months). 2025 Maintenance Fee of $2,180.00 have already been paid by the seller. Lot is included in the sale, as part of your membership in the park. Winter access to the park, with water available via the park's shared source during off-season months (Nov.1 to Apr. 1). For full details on park amenities, visit the Wildwood by the River website. Don't miss this opportunity to own your own peaceful getaway just minutes from Bayfield. (id:47351)
Main Floor - 118 Antigua Road
Mississauga, Ontario
Beautiful raised Bungalow in the heart of Mississauga on ravine lot & features fantastic living room w/double glass door walkout to large balcony. Fantastic pattern concrete walkway with steel gate leads to great pattern concrete. This spacious semi, 3 bedroom, 1 bath with 1 parking spot. Located in very quiet and convenient location. Perfect area for medical professionals working at the nearby Trillium Hospital and clinics. Huron Park Community Center, Credit Valley Golf & Country Club, elementary/secondary schools. Mins to QEW, HWY 403 & 401. Must see. Utilities 60%. Require Tenant to have Tenants insurance. (id:47351)
2207 - 251 Manitoba Street S
Toronto, Ontario
Welcome To Stunning Lakeview Condo By Empire. Boasting Laminate Flooring Throughout. Gorgeous Lakeview With Floor To Ceiling Window In Bedroom. Countless Building Amenities. Great Location; Bus , Street Car And Go Transit Minutes From Your Front Door. Walking Distance To Lake, Restaurant, Supermarket, LCBO, Easy Access To Hwy. (id:47351)
2506 - 330 Burnhamthorpe Road
Mississauga, Ontario
Welcome to Ultra Ovation by Tridel! Gorgeous 1 Br Unit in the Heart of City Centre. Laminate throughout and includes stainless steel Appliances. Unobstructed views of Celebration Square!! Top Amenities Include: Swimming Pool, Gym, Party Room, Guest Suites and More!Only Steps away from Square One Shopping Mall, Sheridan College, Public Transit, YMCA, Library and Much More!Minutes Away from major Highways. (id:47351)
12301 Keele Street E
Vaughan, Ontario
Great redevelopment project! 2-3 mins drive to king city go station! beautiful country house! Ranch Style Bungalow over 5000 Sq.Ft. living space . big size land 2.01 acres (210x416 ft) best for rebuild your dream house ! Surrounded By Mature Trees! Over 2500 sq.ft. on main floor, 3 Bedrooms, open concept with multiple fireplaces, vaulted ceiling With walk-out to large Deck, oversized double garage . Over 2500 Sq.Ft. of finished basement with separate walkout , Large recreational room, 2 bedrooms, washroom, R/I Room for kitchen laminate floors (2023), sauna (as Is condition) (id:47351)
155 Maria Road
Markham, Ontario
Very bright Fieldgate-built house with south-facing windows on quiet end of street. Move In Condition. Hardwood floors throughout. Modern Kitchen with stone countertop & backsplash, new fridge & stove (Jul/Nov 2024) and dishwasher (Aug 2025). 3 Spacious Bedrooms plus den, extra-large master bedroom and ensuite washroom with glass shower. 2nd floor toilets replaced in 2024. Direct Access To Garage. Upgrades: freshly-painted master bedroom, Built-In bookshelf in Family Room, Bay Window With Seating. Backyard: tree-lined, extra private and quiet. Steps To Parks, Playgrounds, Fred Varley Public School, Bur Oak Secondary, Plaza with TD Bank, Restaurant & Shops. Minutes to Markville Mall, Multiple GO Stations, Markham Centennial Community Centre, Markham/Stouffville Hospital, Hwy 404 & 407. * Virtually-staged home* (id:47351)
30 Utter Place
Hamilton, Ontario
Welcome to this spacious and beautifully designed townhome located in a brand-new,family-friendly community. Just minutes from QEW and surrounded by top-rated schools, parks,shopping centers, and everyday conveniences, this home offers the perfect blend of comfort and connectivity. This beautiful townhome features 4 spacious bedrooms, ideal for families or professionals. With 3 modern bathrooms (2 full and 1 powder room) finished with quality materials, the home is both functional and stylish. The kitchen is a standout, boasting quartz countertops, brand-new stainless steel appliances, and ample storage space. Enjoy the convenience of dual entry access and unwind on your private deck with open, unobstructed views. The layout is bright and airy,with large windows that fill the home with natural light. Located in a safe, quiet, and growing neighbourhood with excellent walkability, this home offers a perfect balance of comfort, style,and convenience. All rooms are above grade and you have access to the entire with no sharing of anything. (id:47351)
1314 - 15 Queen Street S
Hamilton, Ontario
Welcome To Platinum Condos! A 24-Storey Tower Downtown On The Edge Of Hess Village. Close To GO Transit, Breweries, Restaurants & Cafes.Soaring Nine Ft Ceilings, Stainless Steel Appliances, Stone Kitchen Counters, Lavish Finishes & Private Balcony. Amenities: Podium Level Retail,State OfThe Art Gym, Yoga Deck, Party Room & Rooftop Terrace. Best Value In Hamilton! (id:47351)
15 Lorilee Crescent
Kitchener, Ontario
On A Quiet Court, Spacious Home With A Walkout Basement. Hardwood Floors Throughout, Granite Countertops. A Spacious Bright Open Concept Main Floor With Gorgeous Kitchen, Family Room & Formal Living & Dining Rooms. Lots of open space for any family to enjoy at home. This Home Features 4 good sized Bdrs, 2.5 bath, Master With 5Pc Ensuite, his & her walk-in closets. Basement Features 3 Bdr, Full Kitchen, Living Room, 3 Piece Bath. The home is elegant, tasteful and arranged for hosting, privacy and fun. Double Car Garage Home With a Huge Driveway That Fits 4 Vehicles. Huge Lot With a Beautiful Backyard! Close To Parks, Retail, Schools and All Amenities. (id:47351)
308 - 19b West Street N
Kawartha Lakes, Ontario
Maintenance free lake life is calling you! On the sunny shores of Cameron Lake. Welcome to the Fenelon Lakes Club. An exclusive boutique development sitting on a 4 acre lot with northwest exposure complete with blazing sunsets. Walk to the vibrant town of Fenelon Falls for unique shopping, dining health and wellness experiences. Incredible amenities in summer 2025 include a heated in-ground pool, fire pit, chaise lounges and pergola to get out of the sun. A large club house lounge with fireplace, kitchen & gym . Tennis & pickleball court & Exclusive lakeside dock. Swim, take in the sunsets, SUP, kayak or boat the incredible waters of Cameron Lake. Access the Trent Severn Waterway Lock 34 Fenelon Falls & Lock 35 in Rosedale. Pet friendly development with a dog complete with dog washing station. THIS IS SUITE 308. 1309 square feet , 2 bedrooms and 2 baths with epic water views. The moment you walk in the jaw dropping view of the open concept living space with wall to wall sliders. A massive centre island, seating for 5, large dining area, great living area with fireplace with the backdrop of Cameron Lake as your view. Extra luxurious primary, comfortably fits a King bed and other furnishings with views of the lake. Fantastic ensuite with large glass shower and double sinks. 2 large walk in closets. Beautiful finishes throughout the units and common spaces. Wonderful services/amenities at your door, 20 minutes to Lindsay amenities and hospital and less than 20 minutes to Bobcaygeon. The ideal location for TURN KEY recreational use as a cottage or to live and thrive full time. Less than 90 minutes to the GTA . Act now before it is too late to take advantage of the last few remaining builder suites. Snow removal and grass cutting and landscaping makes this an amazing maintenance free lifestyle. Inquire today! (id:47351)
3505 Hwy 56 Road
Hamilton, Ontario
Beautifully renovated home featuring 3 spacious upstairs bedrooms, each with its own ensuite, plus a powder room. Bright kitchen with walk-out to patio, open to dining/family area. Recently painted with gleaming hardwood floors. Roof (2022). Fully fenced and gated yard with large deck, lawn sprinkler system, and hot tub (not connected). Cistern, septic, and water filtration systems. Finished basement with separate entrance offers 2 bedrooms, 2 washrooms, family room, storage, full kitchen with dishwasher, and laundry, currently rented for extra income. Hot water tank rented. Steps to parks, schools, and all amenities. Showings begin after August 17th. Seller, listing agent and brokerage do not warrant the retrofit status of renovations. (id:47351)
2b19 - 7215 Goreway Drive
Mississauga, Ontario
Hard to find Food Court Location !! Fully Functional Location, Set up Ready to serve any food business!! Fully Functional Kitchen Including Exhaust hood, Commercial Grade Fridge, Gas stove, Grill, Cooler for Drinks, Stainless Steel Prep Table,3 TV Display Monitors, Grease trap, another Stainless Steel Table, Deep Fryer, Freezer Trolley, 5 Stainless Steel Shelves, 2 hand Washing Sinks, Double Dish Sink,1 Veggie Sink!! Ready to Serve Your Clients!! Must see if you are starting food Business!! Including Unit and Chattels for Sale. (id:47351)
462 Willis Drive
Oakville, Ontario
Well-Maintained 3+2 Bedroom Bungalow Situated In Desirable South Oakville Nestled Among Mature Trees And Surronded By Custom-Built Houses. The Charming Bungalow Offers A Perfect Blend Of Space, Light And Location, The Main Level Features A Bright And Spacious Open-Concept Layout With Living, Dining And Library Area, The Kitchen Includes Granite Counter W S/S Appl, Etc. The Full Finished Basement Add Even More Living Space, Offering A Cozy Recreation Room And Two Generously Sized Bedrooms, And A Full Bathroom. Large Above-Grade Windows Fill The Lower Level With Natural Sunlight, Creating A Warm And Inviting Atmosphere, A Single-Car Garage And An Extended Driveway Provide Parking For Up To Six Vehicles. Located Close To Highway 403/QEW, Bronte Harbour, Oakville GO Station, Top Rated Schools, Parks, Public Swimming Pools And Recreation Arena, A Rare Opportunity To Own In A Premium Neighbourhood! (id:47351)
3303 - 223 Webb Drive
Mississauga, Ontario
Open concept design condo features 1 bedroom plus den a in the heart of City Centre. Freshly painted t/o, plumbing pipes just replaced in the kitchen and bathroom sinks. Bright unit with 2 walkouts to the spacious balcony, stunning unobstructed views. The Onyx offers numerous amenities, great location close to Square One, Sheridan Campus, schools, public transit, major highways, restaurants and cafes. Unit is vacant. Includes 1 underground parking space and 1 locker. Tenant pays for heat & water. (id:47351)
108 - 93 Stonefield Lane
Middlesex Centre, Ontario
Welcome to this beautifully upgraded 3-bedroom Vacant Land Condo townhome, built in 2022 and ideally located in the growing community of Ilderton less than a 10-minute drive from North London. This modern Marquis-built home offers a bright, open-concept layout with soaring 9-foot ceilings and brand new luxury vinyl plank flooring throughout (2025) for a clean, carpet-free living experience.The stylish kitchen is perfect for entertaining, featuring quartz countertops, an upgraded backsplash, soft-close cabinetry, and a central island that flows seamlessly into the dining area and sunlit family room. Oversized patio doors lead to your backyard, while tasteful pot lighting adds a warm, inviting glow.Upstairs, you'll find three generous bedrooms, each with its own walk-in closet. The primary suite offers a sleek 3-piece ensuite with a tiled glass shower and quartz countertop. A second full bathroom, convenient upper-level laundry, and a 4-piece bath with tub make everyday living effortless.The basement is framed, drywalled, and includes a rough-in for a bathroom along with a large egress window, offering excellent potential for a future bedroom or recreation space.Recent upgrades include a brand new high-efficiency furnace (2025) and a new washer and dryer (2025), ensuring comfort and peace of mind.Located in a quiet, family-friendly neighbourhood close to parks, trails, and top-rated schools, this home offers modern living with a warm, small-town feel. Vacant Land Condo fee of $200/month includes common elements, ground maintenance/landscaping, property management, and snow removal providing a low-maintenance lifestyle without sacrificing space or privacy. (id:47351)
Main - 23 Algonquin Crescent
Aurora, Ontario
Welcome to 23 Algonquin Crescent A True Hidden Gem in the Heart of Aurora!Tucked away on a beautifully landscaped pie-shaped lot, this charming home offers the perfect balance of comfort, privacy, and convenience. Step inside to a bright and open living and dining area, filled with natural light from large picture windows a wonderful space forgathering and everyday living. The updated kitchen is both functional and inviting, with walk-out access to your very own backyard oasis. Whether you're sipping coffee on the patio or enjoying the vibrant perennial gardens and mature trees, the yard feels like your own private park. You'll find a spacious primary bedroom and cozy, welcoming rooms for family or guests.Located in one of Auroras most sought-after neighbourhoods, you're just steps from top-rated schools, parks, transit, and community centres everything you need is right around thecorner.This is more than just a house its a place to call home.?Don't miss your chance to fall in love with 23 Algonquin Crescent! (id:47351)
26 Terry Clayton Avenue
Brock, Ontario
Don't Miss This Primerose Model, All Brick, 2981 Sqft, 4 Bedroom And Den, 4 Baths, 2 Car Garage, Grand 2 Story Foyer, Double Door Entry, Exceptional Open And Airy Floor Plan, Perfect For Entertaining And Growing Families. Open Concept, On Premium Lot, Fireplace In The Family Room, Modern Eat-In Kitchen, Hardwood Floor Throughout The Main Floor Extended To The Staircase. 9Ft Ceiling, Main Floor Laundry. Walking Distance To The Park, School, Marina, Golf, Banks, Shopping And Much More. (id:47351)
2317 - 56 Andre De Grasse Street
Markham, Ontario
Experience luxury living in this brand-new, never-occupied 1+1 bed, 1-bath suite at Gallery Tower in the heart of Downtown Markham. Boasting 9-ft ceilings, and panoramic north-facing ravine & park views, this home offers a bright, open layout with premium finishes, laminate flooring, quartz counters, stylish backsplash, and integrated appliances. The spacious primary bedroom features floor-to-ceiling windows, while the versatile den is perfect as a second bedroom or office. Steps to Viva Transit, GO Station, York University, VIP Cineplex, shops, banks, and top dining. Easy access to Hwy 407 & 404. A rare combination of style, convenience, and location - move in and enjoy! (id:47351)
1506 - 1865 Pickering Parkway
Pickering, Ontario
Wow..!! Less than 2 years old..!! An absolute stunning Townhome Available For Lease. 3BR with 2WR and 2 Car Parkings. Amazing AAA location. Steps to Walmart, many other big box stores, Cinema, Plublic Transit, On the edge of Highway 401. Steps to Pickering Town centre. The Chinese grocery store " Blue Sky" is less than 2 minutes of walking distance away. Ground Floor Has A Separate Door with an access to Garage. Garage door opener for easy operation. Head Upstairs To The Open Concept Living/Dining Room & Kitchen. Modern Kitchen cabinets with built-in SS Appliances. Walk out to refreshing Balcony from living room. Eat In Kitchen With Beautiful Backsplash, Quartz Counters Right Next To The Large Bright Living Room. BR3 is on the same floor near Living/kitchen area. Continue Up To The 3rd Floor With 2 Spacious Bedrooms Including A Primary Bedroom With A 4Pc Bath & built in Closet. A 3BR Plus Den with 3 Washroom Townhome with beautiful layout, Less than 2 years old and at the best location of Pickering makes it a MUST see before its gone..!! (id:47351)
