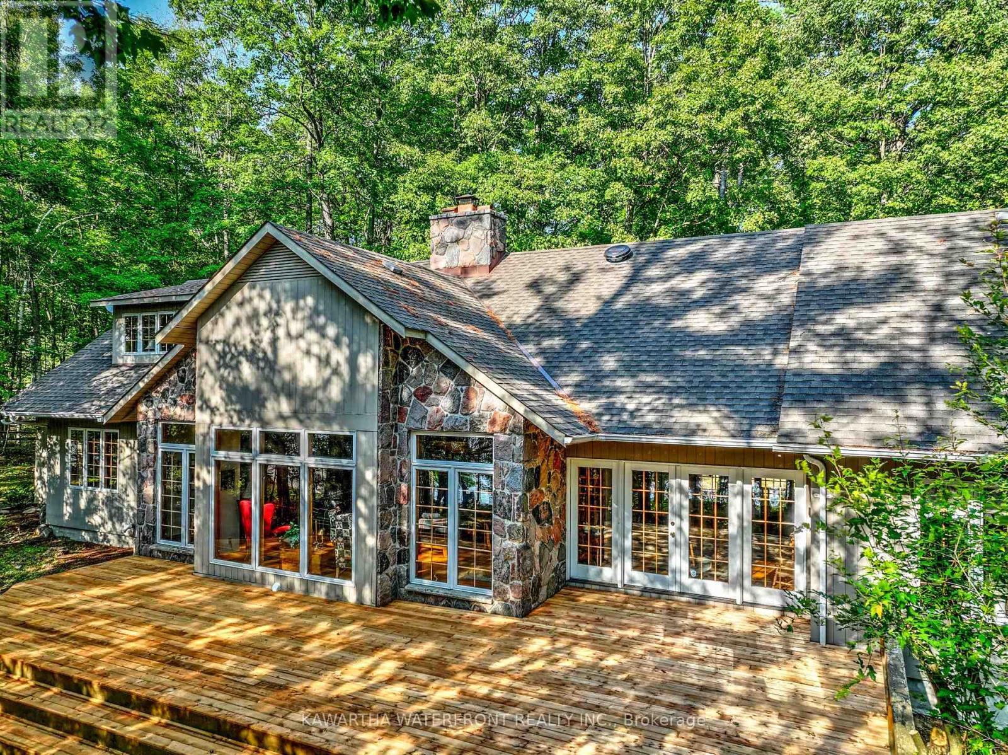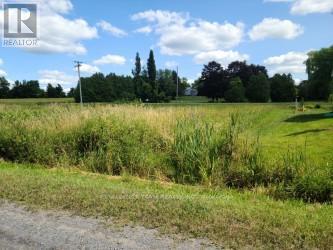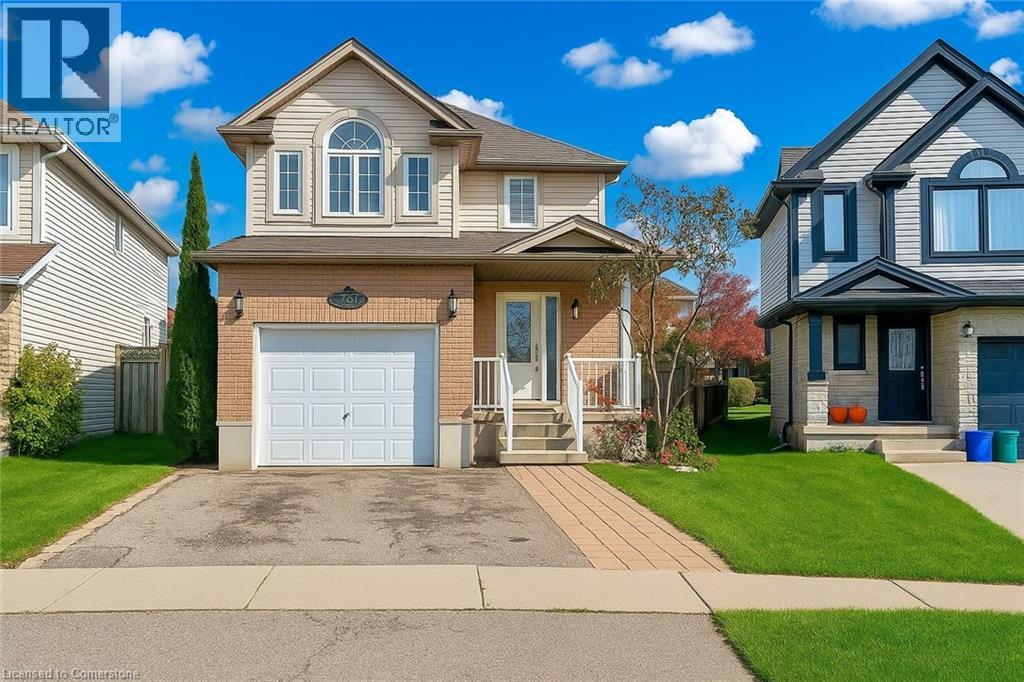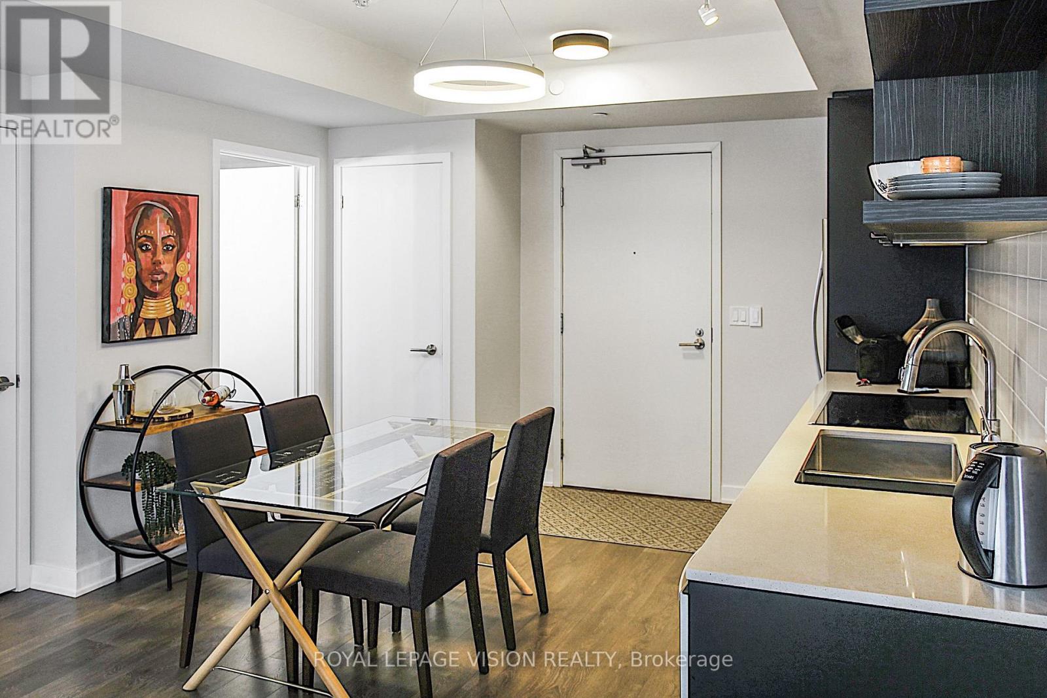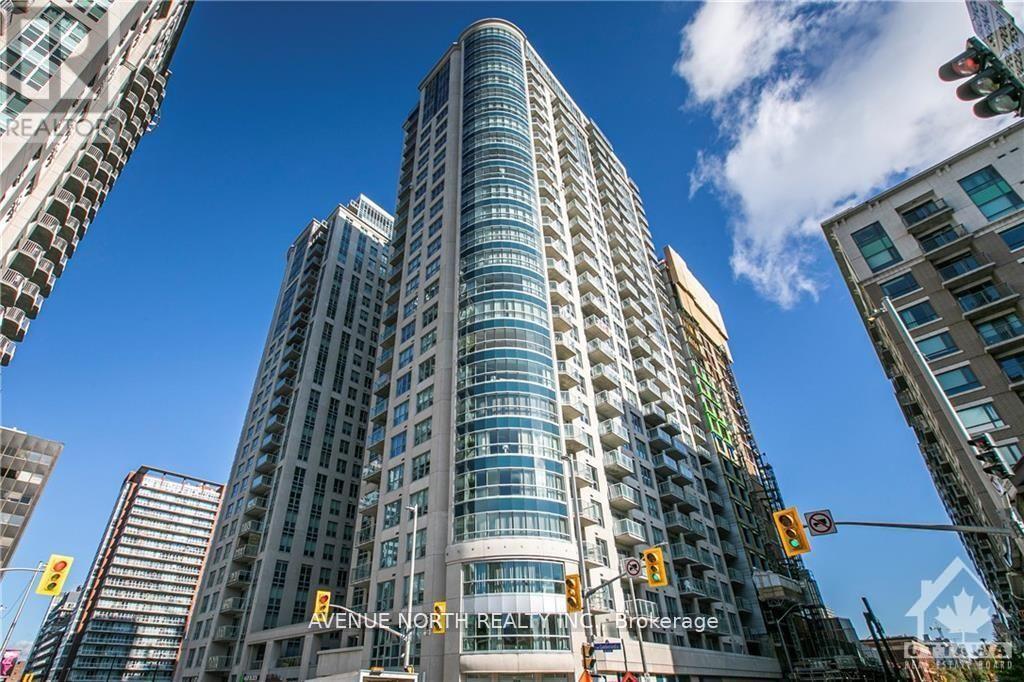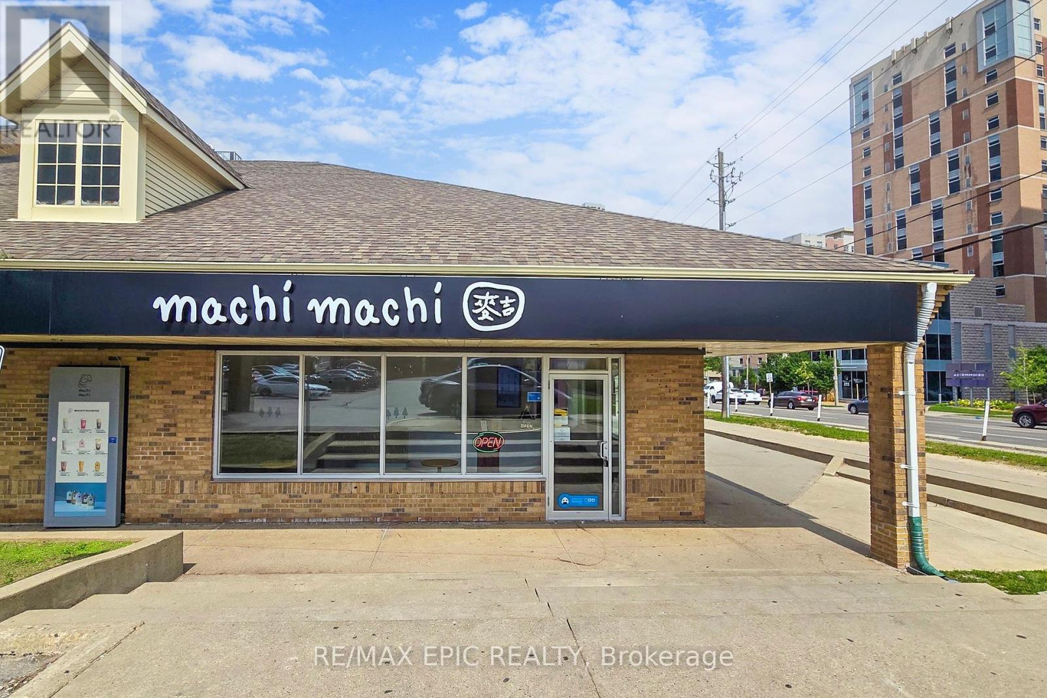470 Indian Point Road
Kawartha Lakes, Ontario
This Lake House on coveted Indian Point on Balsam Lake provides immense and priceless privacy across its 200 ft of waterfront and 2.3 acres, enhanced by the presence of equally large and private properties on either side. The property has purposely been kept well-treed but new owners have the option to open up the vistas to take full advantage of the deep, weed-free waterfront and pure western exposure. The Lake House features almost 2,500 sq ft of above-grade living area highlighted by a great room with a large granite wood-burning fireplace and wall-to-wall windows, a large dining room with a walk-out to an expansive deck, and a spacious kitchen with breakfast area. The Primary is large and bright, with a 4 pc Ensuite, with two other main floor bedrooms and a 4 pc bathroom completing the main floor. The second floor features a large family room that can be re-purposed for many uses. The Lake House is carpet-free with lovely pine floors throughout. The full basement is partially finished and also provides many options for further enhancement. Outside is an oversized double garage, and a large marine rail boat house in excellent condition. The property is adjacent to the 1,500 acre Indian Point Provincial Park that provides exceptional walking and biking activities, and the Indian Point Property Owners Association maintains private tennis and pickle ball courts, with community events scheduled throughout the summer. The property is being sold with most furniture and furnishings included, and a short closing is possible. (id:47351)
Unit #710 - 372 Highway 7
Richmond Hill, Ontario
Bright & Spacious SW corner unit 2+Den in a well-maintained luxury building. Freshly painted with upgraded appliances & excellent open layout. 9 foot ceilings, ensuite laundry, parking & locker. Spotless common areas with fresh scent & great ventilation. Prime location near Hwy 404/407, VIVA, GO, Times Sq, restaurants & shops. Amenities: 24hr concierge, gym, party/meeting/media rooms, whirlpool & visitor parking. Move-in ready! (id:47351)
Lot 10 Ross Park Road
North Stormont, Ontario
This desirable lot is located in a peaceful and charming country subdivision. Ideally located a short distance from Highway 138, making it a quick and easy commute to Cornwall and access to Highway 417. The site is clear, flat and ready for you to build your dream home. Hydro and community septic hook ups are at the road. Don't miss this opportunity to build the house you've always wanted. (id:47351)
240 Purple Sage Crescent Unit# Lower
Kitchener, Ontario
Welcome to your new home in the desirable Laurentian Hills/Country Hills West neighbourhood! This bright and spacious 2-bedroom, 1-bath lower unit offers comfort, style, and convenience — all for just $1,850/month. Enjoy a well-appointed kitchen with stainless steel appliances, in-suite laundry, and a private entrance. Includes 2 parking spaces, making it perfect for couples or small families. Located minutes from schools, parks, shopping, public transit, and major highways, this home blends peaceful living with easy access to all amenities. Move-in ready from September 1, 2025 — don’t miss your chance to secure this beautiful unit! (id:47351)
2569 Gill Crescent
Oakville, Ontario
A newly-renovated townhome on a quiet, family-friendly crescent in the heart of River Oaks, one of Oakville's most established and desirable neighbourhoods. This beautifully maintained freehold, completely renovated townhome offers a rare 111-foot-deep lot and nearly 2,000 sq. ft. of total living space. Freshly painted interiors (2025), brand-new hardwood flooring throughout the main and second levels (2025), and an upgraded staircase with iron pickets (2025). Stylish new light fixtures (2025) and new washrooms. The open-concept living and dining area, featuring pot lights and a cozy fireplace, perfect for gathering with family and friends. The spacious kitchen boasts stainless steel appliances, granite countertops, cabinetry, and sleek tile flooring. Step out from the kitchen to a large custom-built 2-level composite deck - a standout feature that creates an elevated outdoor living space overlooking the fully fenced, extra-deep backyard. Whether you're entertaining, relaxing, or watching the kids play, this space is ready to enjoy. Upstairs, the primary bedroom offers a walk-in closet and private 4-piece ensuite, while two additional bedrooms and a second full bath provide space for family, guests, or a home office. The finished basement adds even more versatility, ideal for a rec room, gym, or additional work-from-home setup -- with pot lights throughout, plus laundry, storage, direct garage access for added convenience, and a space for potential bath addition. Minutes to top-rated schools, everyday essentials, and major shopping. Scenic green spaces, local parks, and natural trails are all nearby, as is Oakville Trafalgar Memorial Hospital and easy highway access (403, 407, QEW). With important updates already completed, this is a move-in-ready home in a location that truly delivers. Don't miss this gem! (id:47351)
N1808 - 6 Sonic Way
Toronto, Ontario
Located In The Heart Of The Crosstown Community At Eglinton East & Don Mills. This 651 Sqft Super Sonic Condo By Lindvest Offers a Tastefully Upgraded South-Facing Condo With 2 FullBathrooms, Laminate Floors Throughout, Stainless Steel Whirlpool Appliances, Quartz CounterTops, Ensuite Laundry, A Locker And 1 Parking Spot. You Can Access The Balcony From The MasterBedroom Or From The Living Room. You Are Minutes Away From The DVP, Gardiner Expressway,Highway 401, And The Shops At Don Mills. With The Eglinton Crosstown LRT Opening Soon, ThisWill Be One of The Most Connected Communities In Toronto, A Must See, Don't Miss Out. (id:47351)
607 - 3300 Don Mills Road
Toronto, Ontario
Prestigious Tridel-built Highpoint Condos! Bright & spacious 2-bedroom, 2-bath corner suite with large private balcony showcasing unobstructed southeast views of the CN Tower, downtown skyline, tennis courts, and outdoor pool. Hardwood floor throughout. Freshly painted and move-in ready with newer stainless steel appliances and front-load washer/dryer. Generous living/dining area and a primary bedroom with ensuite and ample closet space. In-suite laundry with storage. Includes 1 underground parking space (2nd space available Jan 2026 at additional cost). All utilities, cable TV, and internet included big savings for tenants! Enjoy resort-style amenities: outdoor pool, tennis court, gym, sauna, party room, updated lobby, and beautifully landscaped grounds. AAA location steps to TTC, Don Mills Subway, Fairview Mall, Seneca College, schools, shopping, parks, and quick access to Hwy 404/401/DVP. (id:47351)
4303 Arejay Avenue
Beamsville, Ontario
Welcome to this stunning 3+1 bedroom, 3.5 bathroom two-storey home nestled in one of Beamsville’s most desirable family-friendly neighbourhoods. Impeccably maintained, this former model home radiates pride of ownership throughout. Step inside to find a spacious main floor featuring a stylish kitchen with upgraded finishes, featuring porcelain counters and open to a cozy family room—ideal for everyday living and entertaining. The luxury vinyl over hardwood adds warmth and durability, and a walk-out leads to a large private deck, perfect for summer gatherings. A convenient 2-piece bath and main floor laundry with inside access to the 2-car garage complete this level. Upstairs, enjoy newer carpeting throughout. The primary suite offers a walk-in closet and a private 3-piece ensuite. Two additional generously sized bedrooms share a bright 4-piece bath—an ideal layout for growing families. The fully finished walk-out basement extends your living space with a large recreation room, an additional bedroom, 3-piece bathroom, and a bonus room—perfect for a home office, playroom, or hobby space. Additional features include Central Vac, hydro and hookup for hot tub and Gas BBQ and professionally painted. Located just minutes from the QEW, local schools, parks, and the world-renowned Niagara Bench wine region, this home truly has it all—comfort, convenience, and community. (id:47351)
21 Matchedash Street Street Unit# 105
Orillia, Ontario
Orillia’s Most Modern & Unique Live/Work Condominium Loft - Welcome to 21 Matchedash Street — where innovative design meets lifestyle flexibility. This highly sought-after street-level unit is part of Orillia’s most exceptional live/work industrial-style condominiums, offering a truly one-of-a-kind opportunity for homeowners and entrepreneurs alike. Step inside through the impressive double doors to a grand 23-foot ceiling entryway that sets the tone for this bright and spacious 2-storey loft. The main level is flooded with natural light from floor-to-ceiling windows complete with custom blinds. The open layout is perfect for professionals needing a polished space to meet clients, or as an impressive living and dining area for those seeking a stylish residence. The main floor also features a modern, well-appointed kitchen, a 2-piece powder room, and convenient inside access to the building. Upstairs, the loft level offers an open-concept family living space with stunning lake views, a primary bedroom plus a den/office, a 3-piece semi-ensuite bath, separate laundry, and a second private building entrance. Residents enjoy exclusive rooftop access with BBQs, lounge seating, and panoramic waterfront views, plus a spacious party room with a gas fireplace, full kitchen, and washroom facilities. This unit includes one underground parking space and a private storage locker. Perfectly situated just steps from Orillia’s vibrant waterfront, marina, restaurants, cafés, and boutique shops, this property is ideal as a year-round residence, a professional live/work space, or your perfect summer retreat. Come experience the forward-thinking lifestyle and energy of 21 Matchedash Street — a must-see to truly appreciate. (id:47351)
275 Larch Street
Waterloo, Ontario
Prime Location! Minutes Walk to Both Wilfrid Laurier University & University of Waterloo This bright and fully furnished 1 bedroom, plus a den with big window and size 10'6x 8'0, could be second bedroom, two 3pc bathroom condo is perfectly situated just steps from both universities, ION/LRT transit, and only 5 minutes to Highway 7/8. Enjoy carpet-free living with an open-concept layout, modern kitchen featuring stainless steel appliances, and private in-suite laundry. Condo fees include:Internet,Water,Heat,internet. Tenant only needs to pay hydro. (id:47351)
503 - 47 Munroe Street
Cobourg, Ontario
Welcome To This Truly Stunning 1 Bedroom Masterpiece, Boasting A Fantastic Floor Plan And An Abundance Of Warm, Natural Light That Will Brighten Up Your Day! The Gourmet Kitchen Is Equipped With Sleek, Stainless Steel Appliances, Perfect For Culinary Delights. The Unit Also Features Ample Storage Space, Ideal For Keeping Your Home Clutter-Free. For The Unbeatable Price Of Just An Additional $55 p.m., Enjoy The Ultimate Convenience Of Having 1 Parking Spot And All Utilities Included! Perfectly Located In A Prime Area, This Gem Is Just Steps Away From A Convenient Grocery Store, Public Transit, And Local School, Making It The Ultimate In Convenience, Comfort, And Luxury Living! (id:47351)
1010 - 1 Valhalla Inn Road E
Toronto, Ontario
Renovated & Freshley Painted 1-Bedroom +Den condo in Central Etobicoke with Functional ope concept Layout,East Facing with plenty of natural light.The Kitchen equipped with quartz Countertops, New Stainless steel appliances ,Ample storage space.One Locker and One Parking.Close to Highways 427,401,& Qew.Minutes away from Cloverdale Mall, Sherway Garden,Parks,Cafes & Restaurants.Amazing Amenties:Indoor Pool,Gym,Sauna,Theatre Room,Party Room,Guest Suites,24 Hr concierge Etc.Few Minutes drive tyo downtown Toronto & Pearson Airport. (id:47351)
2569 Gill Crescent
Oakville, Ontario
A newly-renovated townhome on a quiet, family-friendly crescent in the heart of River Oaks, one of Oakville's most established and desirable neighbourhoods. This beautifully maintained freehold, completely renovated townhome offers a rare 111-foot-deep lot and nearly 2,000 sq. ft. of total living space. Freshly painted interiors (2025), brand-new hardwood flooring throughout the main and second levels (2025), and an upgraded staircase with iron pickets (2025). Stylish new light fixtures (2025) and new washrooms. The open-concept living and dining area, featuring pot lights and a cozy fireplace, perfect for gathering with family and friends. The spacious kitchen boasts stainless steel appliances, granite countertops, cabinetry, and sleek tile flooring. Step out from the kitchen to a large custom-built 2-level composite deck - a standout feature that creates an elevated outdoor living space overlooking the fully fenced, extra-deep backyard. Whether you're entertaining, relaxing, or watching the kids play, this space is ready to enjoy. Upstairs, the primary bedroom offers a walk-in closet and private 4-piece ensuite, while two additional bedrooms and a second full bath provide space for family, guests, or a home office. The finished basement adds even more versatility, ideal for a rec room, gym, or additional work-from-home setup -- with pot lights throughout, plus laundry, storage, direct garage access for added convenience, and a space for potential bath addition. Minutes to top-rated schools, everyday essentials, and major shopping. Scenic green spaces, local parks, and natural trails are all nearby, as is Oakville Trafalgar Memorial Hospital and easy highway access (403, 407, QEW). With important updates already completed, this is a move-in-ready home in a location that truly delivers. Don't miss this gem! (id:47351)
57 - 401 Sewells Road
Toronto, Ontario
Prime Rouge Location! Step into this bright and spacious 3-bedroom end-unit townhome, an ideal choice for first-time buyers! Enjoy added privacy with no rear neighbours and a thoughtfully finished basement complete with a second kitchen, living area, and 3-piece bathroom, perfect for extended family or guests. This well-maintained home offers low monthly fees and excellent convenience. Located close to top-rated schools with after-hours programs, a childcare centre, shopping plazas, a community centre, and scenic ravine trails. Direct transit access with just one bus to University of Toronto (Scarborough Campus), Centennial College, and Kennedy Subway Station. Ample visitor parking available. (id:47351)
7 Charlemagne Drive
Toronto, Ontario
Perfect location walking distance to YOUNGE & FINCH subway station and shops. Next to the famous Earl Haig Secondary School. A detached bungalow with 3 parking spaces, fully renovated main floor for rent. The main floor consists of four bedrooms, the main bedroom comes with an in-suite washroom and closet. 2nd/3rd./4th. Bedrooms come with a closet and shared two washrooms. The main floor also has a full-size kitchen and a living/dining room. Laundry is also on the main floor. The landlord is open for rent to one family or two families for the entire house (excluding the basement). The buyer agent is to verify the room dimensions. The tenants shall provide proof of employment and a credit report, with consent to be verified by the landlord. (id:47351)
1106 - 195 Besserer Street
Ottawa, Ontario
FULLY FUNISHED !Bright one bedroom corner luxury condo!! Bowery Model 675 sq. ft located in this Luxury 28 storey condo tower, Claridge Plaza(4). Amenities include access to a 7,250 sq. ft. recreation center featuring an indoor salt water pool, sauna, fitness facilities, lounge, 3,100 sq. ft. of landscaped terrace, party room grand lobby with 24-hour concierge & Security service! Featured Unit boasts, Large expansive windows ,9ft ceilings, Open-concept with breakfast bar, high quality premium designer kitchen cabinets, four brand name stainless steel appliances as seen in photos including a European sized stack-able washer & dryer, oak hardwood and ceramic floors throughout, upgraded natural stone countertops in kitchen & bathroom. Storage locker, water/sewer, & heat included+ +in condo fee. Minutes to Byward Market, NAC, Art Galleries, Fine Dinning, Canal, Rideau Shopping Center & specialty shops! -UNDERGROUND HEATED PARKING AVAILABLE ( market rates vary/subject to availability) (id:47351)
6775 Still Meadow Way
Ottawa, Ontario
Opportunity to build your dream home on this Vacant Land. Approximately very deep one-acre residential lot for Sale in the established beautiful Quinn Farm neighborhood with many Million dollar homes already built in the area. Minutes to Findlay Creek, casino, airport, Greely & Manotick village. (id:47351)
513 - 3883 Quartz Road
Mississauga, Ontario
A newer one bedroom condo in the heart of the city at MCity Condos. Close to Square One, parks, extensive number of restaurants, grocery stores and Celebration Square. This suite has two balconies! Available for Quick occupancy. Internet is included for free! (id:47351)
590 Jones Avenue W
Toronto, Ontario
Welcome To This Beautiful Renovated Detached Duplex Nestled In The Heart Of Toronto Beloved Blair Jones Community- A True Urban Oasis Blending Timeless Elegance With A Modern Charm. This Spacious 4 + 1 Residence offers a thoughtfully designed layout perfect for both comfortable family living and stylish entertaining. The main floor features a gourmet chefs kitchen complete with granite countertops, a breakfast bar, and an open-concept layout that flows into distinct living and dining areas, all enhanced by a cozy electric fireplace.A rare main-floor bedroom or office offers exceptional flexibility, complete with a 3-piece bathroom and walkout to a private deck ideal for guests, a home office, or multigenerational living. An inviting in-between family room provides additional space to relax or gather.Upstairs, you'll find three generous bedrooms and a bright family bathroom with a skylight that floods the space with natural light. Step out onto the spacious upper-level deck perfect for enjoying a quiet evening coffee or morning sunrise.Enjoy seamless indoor-outdoor living with two private decks and a pergola-covered patio area perfect for relaxing or entertaining guests in style.The fully finished basement apartment features a separate entrance, a modern kitchen with granite countertops, a large living area, and a flexible bedroom/den offering excellent income potential or an ideal Airbnb setup.Dont miss your chance to own this truly exceptional home in one of Torontos most sought-after neighbourhoods! (id:47351)
711 - 20 Olive Avenue Sw
Toronto, Ontario
Bright Corner Open Concept Totally Renovated Unit In A Well Maintained Building With Great Amenities. The Best Exposure (South West).Prime Location. Steps To Finch Subway, Go Station, Close To Schools, Stores, Restaurants And Entertainment, Minutes Away From 401. Flooded with natural daylight, big balcony, Very Functional Split Bedroom Layout. modern eat-in kitchen With Window , granite counter, mosaic backsplash, s/s appliances, smooth ceiling, pot lights , no carpets , electrical fireplace, Walk-In Closet In Master Bedroom. All-Inclusive in rent payment (heat, hydro, water) !!! 1 parking , 1 locker, unit can be rented with existing furniture for $3200 per month (id:47351)
4015 - 386 Yonge Street
Toronto, Ontario
High Demand Location, Downtown Core. Luxury Aura Condo Building. Two Bedroom and Two Full Bathroom, Corner Unit With 24 Hours Security. Carpet Free. Breathtaking Lake View From The 40th Floor. 9Ft Ceiling, Spacious & Bright Unit, A Lot Of Sunlight Floor-to-Ceiling Windows, Open Concept Kitchen W/Granite Counter & Center Island. Direct PATH Access To College Subway Station & Steps To Eaton Shopping Centre, Close To U Of T, TMU (Ryerson) University, IKEA, Supermarket, Financial District & Major Hospitals. (id:47351)
1007 Clare Avenue
Pelham, Ontario
Custom Built oversized bungalow in Fonthill. Built in 2021, this home is finished in nothing but the highest quality. 1830 sqft on the main floor and another 1650 sqft finished below for a total of 3480 sqft of finished living space. Step up to the covered front porch with beautiful solid entry door. You'll be welcomed into a modern and bright open design with hardwood floors and stunning wood beams across the main living area. The kitchen is very stylish with its lacquered finish cabinetry, quartz countertops, tiled backsplash and centre island with breakfast bar. The living room has a floor to ceiling tiled gas fireplace with tv mounting ready above. All custom blinds will be found throughout the home. On the main level are 3 large bedrooms with the primary located at the back of the home with a gorgeous spa-like 5 piece ensuite and a large walk-in closet. The second bedroom is located down the hall with an adjacent 4 piece bath. The third bedroom is at the front of the home and is currently being used as a den/office. A nice bonus of this home is the main floor laundry area that's off the direct entrance from the garage. The garage is an oversized double with more than enough space for two cars plus. The garage also has a separate walk-down entrance to the lower level - perfect for the potential of an in-law suite. The lower level features a massive 40 x 25 ft rec room with lots of large windows and a second gas fireplace finished in stone. There's also a 4th bedroom, a large 3 piece bathroom and a bonus room that's been double insulated/soundproofed perfect for a quiet office or music room. The basement was installed with multiple ethernet CAT-8 cables for direct internet capabilities. Back yard is the perfect size and just had a brand new fenced installed fall of 2023.This home is simply spectacular! (id:47351)
1b - 140 University Avenue W
Waterloo, Ontario
Seize the chance to own one of the worlds most coveted bubble tea franchises! Ideally situated between Wilfrid Laurier University and the University of Waterloo, this prime location enjoys an impressive daily foot traffic of over 40,000. The bustling area is teeming with diverse businesses that attract a constant flow of students and visitors. Dont miss out on this exceptional opportunity to invest in a highly sought-after brand with immense potential! Key advantages include a prime location with low rent, excellent support, low maintenance, and flexible working hours. Perfect for both new and experienced entrepreneurs, this is an incredible chance to benefit from a strong brand presence in a high-traffic area. (id:47351)
522 - 36 Zorra Street
Toronto, Ontario
36 Zorra, A Bright, Spacious & Functional 2 Bedrooms Plus Den (Large enough to use it as an office or as a 3rd room with a bed) & 2 Washrooms in Central Etobicoke. Spacious 915 sqft (855 Sqft+60sqft) Unit Features Laminate Flooring Throughout, Large 2 Split Bedroom With Large W/I Closet, Den is Located Separately from Bedrooms Ideal for 3rd Room/Office Space, Large 2 Washrooms, Integrated Kitchen W/Stainless Steel Appliances,W/O To Balcony From Living Room. Primary Bedroom Features W/I Closets. Experience the ultimate luxury living with over Amenities of large 9,500 Sqft with gym, outdoor pool, cabanas, BBQ, games room, media room, pet spa, party room, meeting room, guest suites & rooftop terrace, etc. There is a Shuttle Bus Exclusively To Residents of 36 Zorra Directly To Kipling Subway Station. Living in major community of Islington close to Sherway Gardens, Costco, Shopping, Parks, Restaurants, Theatre, Transit, Highways And More. Brand New S/S Refrigerator, Oven, Microwave & Range Hood. B/I Cooktop & Dishwasher. Stacked Washer & Dryer, All Existing Elfs. Window Coverings. 1 Parking Spot & 1 Locker included. Student is also welcome! (id:47351)
