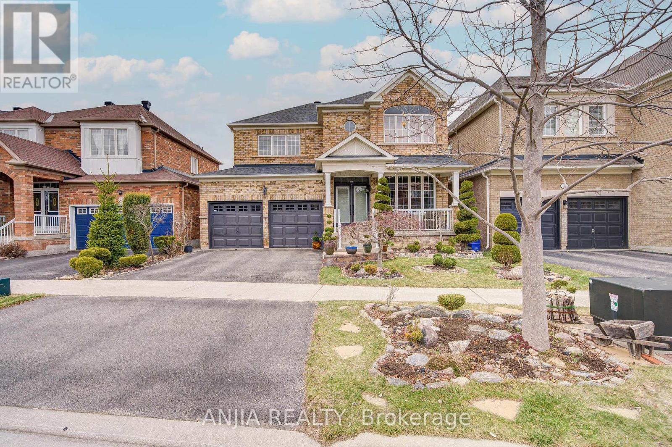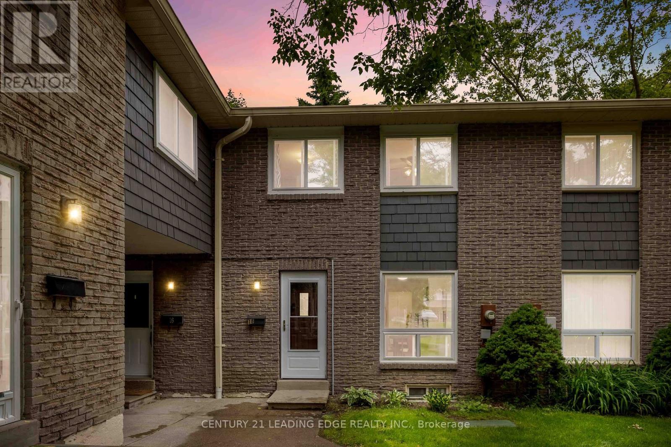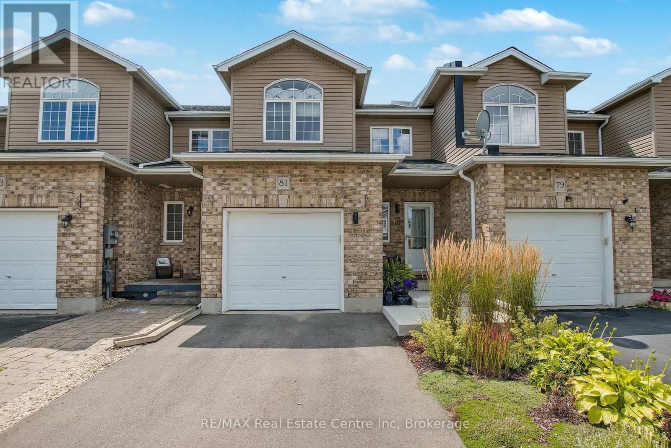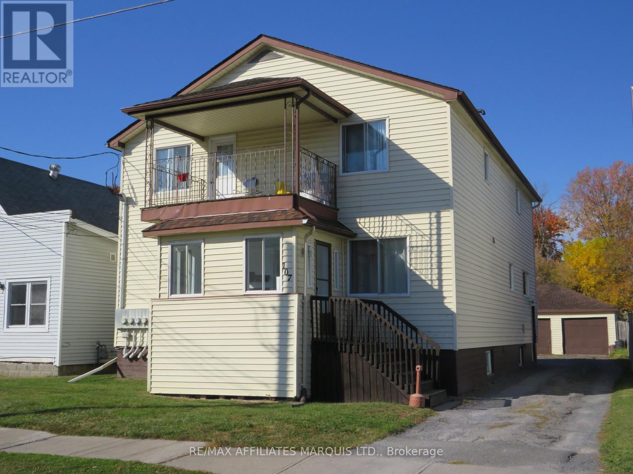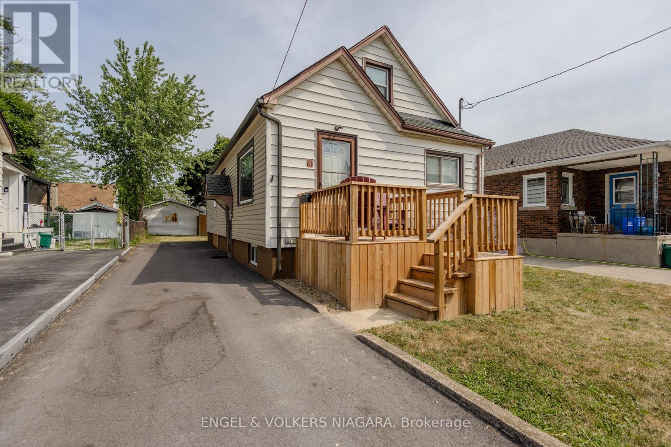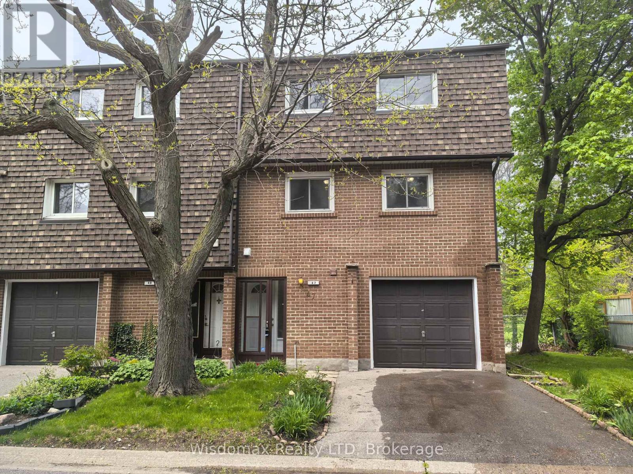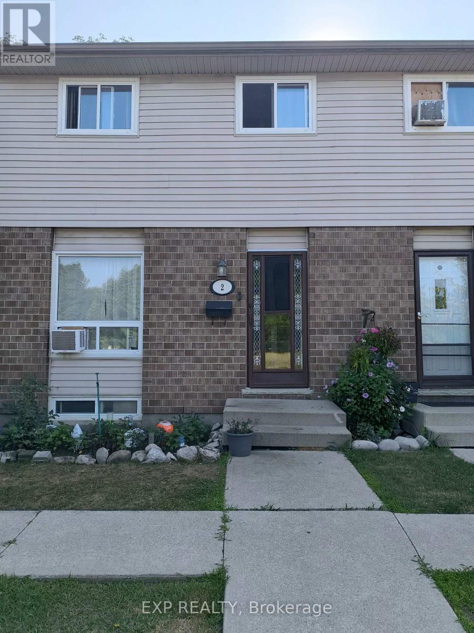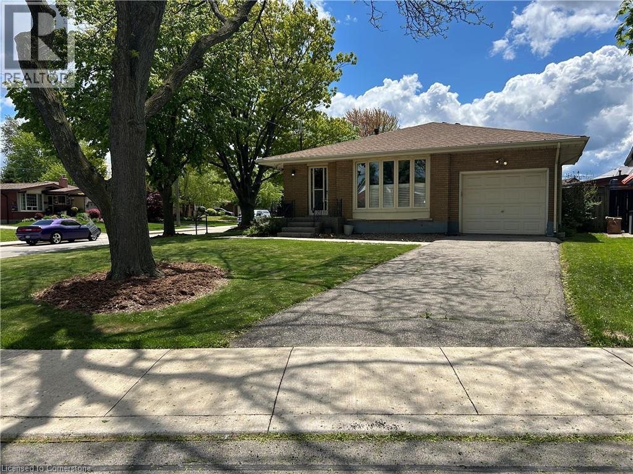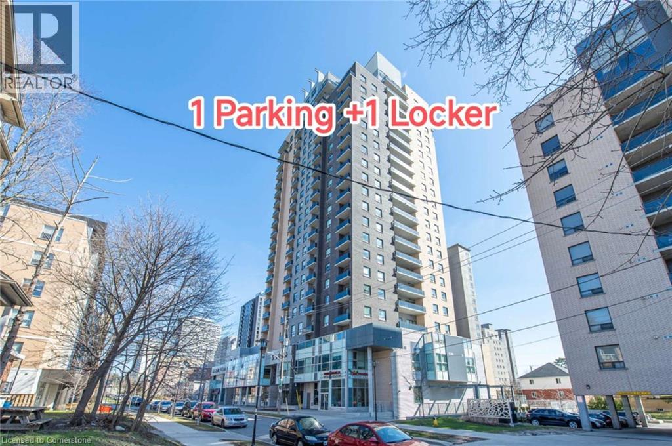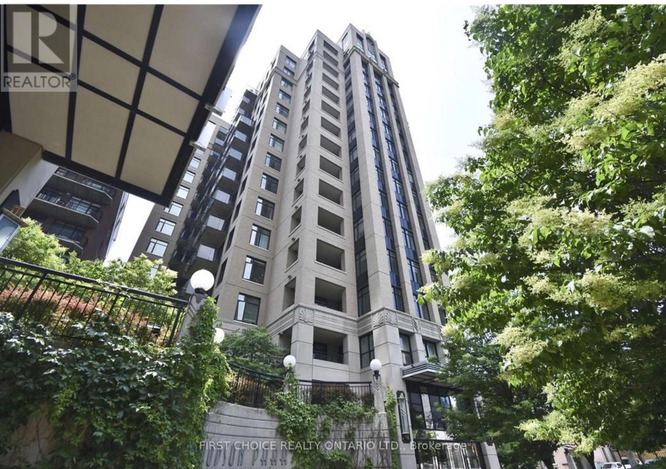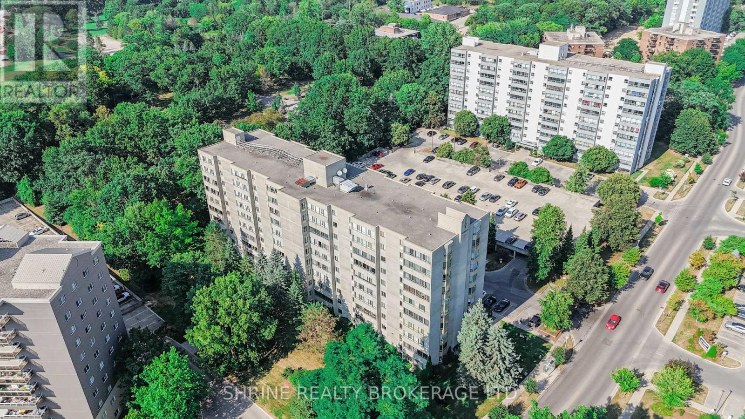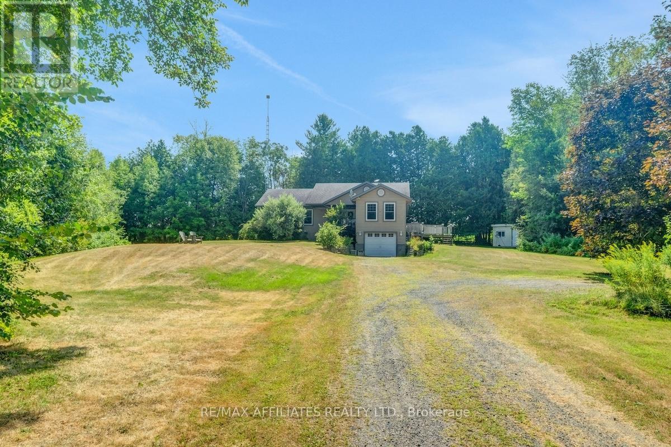111 Warbler Dr
Manitouwadge, Ontario
Nature, Charm & Affordability – All in One Package! Nestled right in the heart of the Boreal Forest, this well-loved bungalow offers the perfect blend of comfort, convenience, and outdoor adventure. Whether you’re a first-time buyer ready to put down roots or a retiree looking for a peaceful retreat, this home is a winning choice. Step inside to find a bright eat-in kitchen, a full 4-piece bath, and a spacious primary bedroom with patio doors opening onto your deck—perfect for morning coffee or evening sunsets. A second bedroom offers flexibility for guests, a home office, or craft space. The lower level is a blank canvas, ready for your personal touch, and comes with a dedicated storage room, laundry area, and utility sink. Outside, the oversized garage gives you room for your vehicle, toys, and a workshop, plus extra storage space. Need more? There’s also a rear storage shed! Almost fully fenced, the large yard is ideal for kids, pets, or that dream garden. Just add gates and it’s ready to go! And the best part? The Warbler Trail is literally at your doorstep—walk, bike, or snowshoe right from home. Located in a friendly neighbourhood in the vibrant community of Manitouwadge, you’ll enjoy small-town charm, a welcoming spirit, and access to world-class fishing and hunting in the pristine wilderness. Affordable. Move-in ready. Surrounded by nature. Your new life starts here! Visit www.century21superior.com for more info and pics. (id:47351)
146 Whittington Drive
Ancaster, Ontario
LARGE CORNER LOT! Absolute show stopper situated in the highly sought after Meadowlands of Ancaster, only 5 years old, this Rosehaven home offers near 2,800 sqft of thoughtfully designed living space with 4 bedrooms and 4 bathrooms. The open-concept layout features distinct living, dining, and family rooms, all enhanced by pot lights, rich hardwood flooring, and expansive windows that bring in an abundance of natural light. Two bedrooms boast their own private ensuites, while the other two share a semi-ensuite, providing both comfort and convenience. Over $175,000 in builder upgrades highlight the exceptional craftsmanship and upscale finishes throughout the home. The unfinished basement presents endless possibilities for additional living space. Perfectly situated near Tiffany Hills Elementary School, parks, and essential amenities, this home blends style and functionality in a prime location. Whether you're looking for luxury, space, or convenience, this home has it all. Don't miss out, schedule your private viewing today! (id:47351)
304 - 4450 Fairview Street
Burlington, Ontario
This bright and spacious 1 bed + den condo is in a prime Burlington location. Enjoy LOW condo fees and a smart layout with an open living area and a den featuring a closet, perfect for a home office or guest space. Ideal for commuters with Appleby GO Station just minutes away and quick access to the QEW. Includes 1 parking space and 1 locker, with the option to rent an additional parking spot. Clean, well-managed building close to shopping, dining, and everyday essentials. A great opportunity for first-time buyers, downsizers, or investors. Move in and enjoy comfort & convenience. (id:47351)
308 - 295 Cundles Road E
Barrie, Ontario
Welcome to this beautiful 1 BEDROOM + DEN, 1 BATHROOM SUITE. Bright open concept condo, fantastic condition. Walking distance to many amenities such as The Cineplex Theatre, LA Fitness, Zehrs, Shoppers Drug Mart, LCBO, tons of restaurants including Tim Hortons, and much more! Easy access to Hwy 400, Georgian College & Royal Victoria Hospital. Great for investors, students, retirees or those working in retail, RVH or Georgian College. Den is a great size, perfect to use as a home office, gym or nursery. Low maintenance/condo fees include water. In-suite laundry, 1 outdoor parking space in front of the building. Open concept 9 ft ceilings. Upgrades include quartz countertops in kitchen and bathroom, stainless steel appliances, pot lights, engineered hardwood flooring and upgraded faucets. (id:47351)
550 Manly Street
Midland, Ontario
Top 5 Reasons You Will Love This Home: 1) Welcome to a thoughtfully designed 3-level sidesplit, featuring a bright main living area, three spacious bedrooms, and a finished lower level complete with a built-in TV unit, perfect for cozy nights in or hosting friends and family 2) Step outside to your own backyard oasis with a 16'x32 pool, surrounded by vibrant perennial gardens, multiple patios, charming gazebos, and a poolhouse, ideal for both summer entertaining and serene relaxation 3) Impeccably maintained with a strong sense of pride in ownership, this home is truly move-in ready, offering a fresh, well-cared-for space with no major updates required 4) Tucked in a convenient in-town location, you're just minutes from schools, parks, shopping, and essential amenities, everything you need is within easy reach 5) Whether you're starting a new chapter or looking to downsize in comfort, this home offers a welcoming, low-maintenance lifestyle in a friendly, established neighbourhood. 1,187 above grade sq.ft. plus a finished lower level. Visit our website for more detailed information. (id:47351)
121 Mahogany Forest Drive
Vaughan, Ontario
Gorgeous one of a kind freehold residence, with over $90K of stylish modern upgrades! Welcome home to 121 Mahogany Forest Dr, a spacious and fully upgraded 3-bedroom townhome nestled on a quiet street in prestigious Patterson! Offers South side backyard, sidewalk free landscaped lot, chic upgrades and excellent layout! This move-in ready home is centrally located & steps to top ranking French, Catholic and public schools, parks, community centres, shops, highways, Vaughan's hospital & 2 GO train stations! Live, play, enjoy in this modern home offering 9 ft ceilings; hardwood floors throughout; upgraded kitchen with porcelain tiles, granite countertops & S/S appliances, large eat-in area with walk out to stone patio; family room with gas fireplace, overlooking kitchen & breakfast area; elegant dining room with crown moldings - set for dinner parties & celebrations; primary retreat with large walk-in closet with custom organizers, additional built-in wardrobe with custom organizers including shoe racks, laundry hampers, jewelry drawers; a 6-pc spa-like ensuite with upgraded 6 feet vanity finished with Cambria diamond quartz countertop, custom storage tower, crystal wall scones, seamless glass shower; large soaker tub; fresh designer paint throughout; chic lights & custom modern window covers throughout; custom wood front door; porcelain tiles in foyer, powder room & kitchen; new AC ready for buyer's registration of warranty for 10-years; brand new windows in the front; epoxy garage floor & Rubbermaid Fasttrack wall hanging system! This home comes with a large fully fenced sunny backyard featuring patio, Sojag metal 10'x14' gazebo, new Rubbermaid garden shed, gate & high end Sunbrella outdoor wicker furniture - great space all set to entertain friends or enjoy with family! Great curb appeal with NO sidewalk & interlocked extension to park additional cars, parks 4 cars total. Move in ready, just bring your furniture & enjoy! See full list of upgrades & check out 3-D! (id:47351)
340 King Street E
East Gwillimbury, Ontario
Charming 3+1 bedroom family home featuring beautiful hardwood floors and a bright, open layout. The main floor offers an inviting entry with soaring ceilings, conveniently located mud and laundry room, a 2 pc bath and access to the large garage. Host cozy dinners in the dining room just off the kitchen with gas fireplace and walk out to upper level deck. The spacious primary is a true retreat with walk in closet, 3 pc ensuite and natural light pouring in. The finished walk out basement presents exciting potential for a separate 1 bedroom, 1 bath apartment or in-law suite with a private entrance. Enjoy your morning coffee overlooking the beautiful treed backyard or watch the kids play at the park from your front porch. Ideally located near schools, parks, and shops, this home offers comfort, convenience, and investment opportunity all in one! (id:47351)
123 Greenforest Grove
Whitchurch-Stouffville, Ontario
Absolutely Stunning Double Garage Detached Home Nestled In The Heart Of The Desirable Stouffville Community! This Bright And Spacious 4-Bedroom, 4-Bathroom Residence Boasts A Functional Layout With 9' Ceilings On The Main Floor And Gleaming Hardwood Floors Throughout Both Levels. The Modern Eat-In Kitchen Features Stainless Steel Appliances, Gas Cooktop, Double Sink, And Direct Access To The Garage. All Windows Are Adorned With California Shutters, Enhancing Privacy And Elegance.Enjoy Seamless Indoor-Outdoor Living With A Professionally Landscaped Front And Backyard, Perfect For Entertaining. The Fully Fenced Yard Offers Safety And Serenity For Families. Additional Highlights Include A Large Basement Egress Window, Indoor Garage Access, And Parking For Up To 5 Cars (3 Driveway + 2 Garage). Located Within Walking Distance To Parks And Top-Ranked Schools, And Just Minutes From GO Station, Golf Courses, And All Amenities. A Must-See Turnkey Home In A Prime Family-Friendly Location! (id:47351)
6 Linsmary Court
Markham, Ontario
Stunning 4 Bedroom, 3 Bathroom Family Home Nestled In A Desirable Neighbourhood In High Demand Greensborough. A Quiet Family Street. With Its Open Concept Layout & 9Ft Ceilings @ Main Floor, This Home Offers A Spacious And Inviting Atmosphere. The Recent Upgrades Include Featuring Hardwood Floors Throughout The Main & Second Floor Hallway, Freshly Painted Interior And Garage Doors, And A Grand Upgraded Double-Door Entrance. A Cozy Family Room With Fireplace, And An Upgraded Kitchen With Quartz Countertops, Central Island, And Modern Finishes.This Home Offers 3-Car Parking On Driveway Plus A 2-Car Garage With Remote Access. Professionally Landscaped Backyard Is Perfect For Relaxation And Entertaining. Mins to 407, Mount Joy Go Station, Schools, Groceries, Markham Stouffville Hospital & All Amenities. Dont Miss This Beautifully Maintained Home Full Of Comfort, Functionality, And Curb Appeal! A Must-See! (id:47351)
471 - 121 Lower Sherbourne Street E
Toronto, Ontario
Prestigious and high-demand location on Front St E & Lower Sherbourne with 9ft ceiling, 2 Bedrooms and 2 Full Bathrooms! Boasts modern amenities including Concierge, Infinity-edge Pool, Rooftop Cabanas & Outdoor BBQ, Gym & Yoga Studio, Party Rooms & Games Room. Steps to Waterfront, Distillery District, St. Lawrence Market and TTC. (id:47351)
Uph02 - 7 Lorraine Drive
Toronto, Ontario
Imagine waking up to breathtaking panoramic views from your sun-filled, south-east facing corner suite. This spacious 3-bedroom, 2-bath penthouse is designed for comfort, style, and convenience.Your private primary bedroom sits quietly at one corner of the unit, with large windows, a spa-like 4-piece ensuite, and brand-new, high-quality furniture including a queen bed with premium mattress, desk & chair, nightstands, and bookshelf. Two other bedrooms are also fully furnished, perfect for family, guests, or a home office.Cook like a chef in your open-concept kitchen with granite counters, breakfast bar, ceramic backsplash, and stainless steel appliances plus a brand-new fridge, washer, and window coverings for a fresh, move-in ready feel.Step outside and you're just minutes from Finch Subway Station, GO Transit, and YRT buses making commutes to Downtown Toronto or York Region a breeze. On weekends, enjoy cultural events at Mel Lastman Square, discover new reads at North York Central Library, catch the latest movies at Empress Walk, or explore countless dining options from around the world.With 1 parking spot, 1 locker, and top-notch building amenities including 24-hr concierge, indoor pool, sauna, gym, and party room. You'll have everything you need right at home.Move-in ready with stylish furnishings just bring your suitcase! (id:47351)
13 Salvador Allende Court
Toronto, Ontario
Now Leasing -- The Ossington Luxury Townhomes in Toronto's New Cultural Corridor Located At Ossington And Davenport. Step into this stunning 1870sf Luxury Townhome Offering Open Concept With 9Ft Ceiling Height. A Gas Fireplace, Marble/Granite Countertops With Double Sinks In The Master Ensuite. Glass Frameless Shower Enclosure In The Ensuite With Deep Soaker Tub And Large Framed Mirrors. Featuring 3 spacious bedrooms, 2 modern bathrooms and tandem parking for 2 vehicles, it's designed for effortless urban living. Private Walkout Terrace off the kitchen with gas Bbq Hook-up With Stunning City Views. You'll be surrounded by top tier restaurants, boutique shops, lush parks, and unmatched city energy. With transit just steps away and every essential within reach, this unbeatable location is the perfect place to call home. Don't miss your chance to lease in one of Toronto's premier rental communities. (id:47351)
70 Jenny Wrenway
Toronto, Ontario
A remarkable property for a remarkable life and new beginnings. This home at the Wrenways Townhouse complex in Hillcrest Village might just be the one you have been waiting for. Priced to win your hearts, and renovated for form and function, this 3 bedroom, 3 washroom, 1900 sq ft townhouse is not to be missed! Maximum relaxation and comfort can be expected in the living room space that just beams with natural light exposure as it shines through the high ceilings right into the open concept dining space and the kitchen. Great for entertaining, great for keeping an eye on the whole family during chores time, it is a timeless layout that has served families well for decades. Some notables are***Pot light Upgrades on the Main Floor***HVAC updated from to central air and heat in 2018 (new furnace and AC installed at the time)***Windows Replaced in 2024***Basement rec space can be used as in-law suite with access to separate washroom***Well appointed and generous sizes for all 3 bedrooms***Large Walk-in closet***2 full washrooms and 1 half washroom for guests on main floor*&*garage has EV charging rough-in (Tesla Charger excluded)**Updated Laundry Room*** (id:47351)
608 - 11 Charlotte Street
Toronto, Ontario
Welcome to King Charlotte! Corner 2-bedroom/1-bath suite in the heart of King West! Super rare 11' high ceilings, two actual full-sized bedrooms (yes, with a real window in each), slick kitchen with stainless steel appliances, gas range and quartz counters, exposed concrete walls and ceilings for that loft vibe, plus a great-sized deep balcony complete with gas hookup for a BBQ. Tons of closet space and those high ceilings make the place feel extra spacious! Awesome building with 24 hour concierge, an incredible rooftop pool with unbelievable views, party room, and gym. Literally steps to everything King West has to offer - tons of entertainment, bars, restaurants, cafes, and walking distance to the Financial District, with the King streetcar at your doorstep. (id:47351)
18 Rock Fern Way
Toronto, Ontario
A beautifully renovated townhouse in a highly desirable area of North York. Fully renovated, brand new washroom added to the basement. A quiet location in the heart of the city surrounded by large mature trees, trails and parks. Walking distances to schools, shops, amenities, and TTC. With easy access to Highway 401 & 404. Close proximity to Seneca College, Fairview mall, Public Library, and Medical Buildings. Condominium is well managed, while maintaining low fees, and providing home owners with many benefits, including cable, water, lawn maintenance, snow removal, and much more. (id:47351)
176 Fenn Avenue
Toronto, Ontario
Lovely South-Facing Detached Home In The Coveted St. Andrew's Neighbourhood. Steps Away From All The Best Schools In Toronto, Highways And Ttc. This Well-Loved, 2-Storey Home Is Charming And Full Of Character - The Perfect Place To Raise A Family. Main Floor Boasts High Ceilings, Lots Of Light And Crown Molding Throughout. Fireplace, Wainscotting And Two Piece Bathroom Adjacent To Family Room. Functional Second Floor Layout With Four Large Bedroom Laid With. And freshly painted. (id:47351)
701 Brighton Avenue Unit# 1
Hamilton, Ontario
Spacious, bright and newly renovated main level unit in a well maintained, conveniently located home in Hamilton's East End. Offers 2 large bedrooms, separate dining room, large, sun filled living room and plenty of parking out back. 2 parking spots included in rent, garage and additional parking negotiable. This is a LEGAL two family home, and everything is done to spec to keep you and your family safe and comfortable! Call today! (id:47351)
137 Harbour View Street
Ottawa, Ontario
This spacious 3 bed/3.5 bath popular Minto Helmsley model End unit has Home Office on the main floor and full bathroom on the basement. Main floor offers open concept Living room with gas fireplace, Kitchen with large eating area, home office and powder room. Kitchen offers lots of modern cabinets, stainless steel appliances. Gleaming hardwood floor throughout living room, and tile on kitchen and hallway. The second floor offers spacious primary bedroom with walk-in closet, 3-piece ensuite, and two good size bedrooms and 3-piece main bathroom. Finished basement with large family room, 3-piece bathroom, laundry room and lot of storage in the unfinished area. Walking distance to park, public transportation and schools. Fenced yard with a deck. Picture were taken before previous tenant moves in. (id:47351)
1033 Pampero Crescent
Ottawa, Ontario
Welcome to this beautiful 3-bedroom end-unit townhome in a fantastic family-friendly location. Bright and airy, the main floor features beautiful hardwood flooring, large windows, and a cozy gas fireplace. The stylish kitchen offers granite counters, maple cabinetry, a breakfast bar, and plenty of cupboards and counter space - perfect for both everyday living and entertaining. Upstairs, you'll find three spacious bedrooms, including a primary suite with a walk-in closet and a stunning, chic ensuite, plus a beautifully updated main bath - both renovated in 2024 with stone countertops and sleek finishes. Laundry is conveniently located on this level. The finished lower level boasts pot lights throughout, durable vinyl flooring, a generous rec room, and a perfect office nook, along with plenty of storage. Outside, the oversized fenced yard with no direct rear neighbours offers a deck, greenspace, a stone retaining wall, and a stone patio with a seasonal above-ground pool - easy to set up for summer fun and store away when not in use. Updates include an interlock walkway expanding the driveway (2023) and a roof with 50-year shingles (2018). Just minutes from shopping, schools, parks, splash pads, the Canadian Tire Centre, and quick highway access - this home truly has it all! (id:47351)
6 Rogers Street
Jarvis, Ontario
Discover this stunning 1,130 sq.ft. 2-car garage bungalow nestled in the picturesque Jarvis Meadows, a premier development by EMM Homes. Perfectly designed for first-time homebuyers or those seeking to downsize, this 2-bedroom, 2-bathroom, 2-car model offers the ideal blend of comfort and style. The thoughtfully crafted layout features generously sized bedrooms with optimal separation for privacy, along with beautifully designed 3-piece and 4-piece bathrooms. The open-concept living area seamlessly connects the dinette, kitchen, and great room, creating an inviting space for both relaxation and entertaining.. Premium finishes throughout include luxury vinyl, a sophisticated brick and siding façade, and a designer kitchen complete with sleek quartz countertops and added pantry. The home also offers a convenient rough-in for a 3-piece bathroom in the basement, ready for future customization. Act now and with time still left to choose colours, finishes and any additions you need to make this home yours. Are you ready to make the move? Contact the listing agent today to view the model home. (id:47351)
81 Mussen Street
Guelph, Ontario
Welcome to 81 Mussen Street A Bright & Spacious FREEHOLD Townhome near Guelph Lake and Sports Fields, minutes to trails and parks. This 3-bed, 2.5-bath home offers over 1,700 sq. ft. of airy living space, hardwood and ceramic tile throughout, with a gracious open-concept main floor layout handy for those who love to entertain. The kitchen features stainless steel appliances, ample storage, and space for a breakfast bar next to the generous living and dining areas.Upstairs, you'll find a large primary bedroom with walk-in closet & 4-pc en-suite, two additional spacious bedrooms, a 4-pc main bath, and convenient second-floor laundry with tub. Carefully planned front garden and fully fenced backyard are low maintenance and pollinator friendly. Garages interior door provides throughway access to an unfinished basement with egress window and bathroom rough-in -- ready for your future rec room, home office, additional bedroom, or rental unit. This family friendly neighbourhood boasts some of the top schools, splash pads, and quick access to town and the country. This home is move-in ready with long-term potential. Don't miss it! (id:47351)
107 Seventh Street W
Cornwall, Ontario
Don't miss out on this 6 plex with an excellent gross income of $73560 and a net income of $54403. The property features 1-3 bdrm unit, 2-2 bdrm units, 1-1 bdrm unit and 2 bachelor apartments. This building is fully rented and very clean. The building is for sale as the present owners are retiring. The property includes 5 fridges and 5 stoves (unit 1 is tenant owned)and a coin operated washer/dryer in the basement. There is a 2.5 car garage that could be converted to storage for extra rental income. The garage shingles were changed end of April, 2025. The property is adjacent to King George park and close to shopping, schools and bus. 48 hours notice for all showings and 48 hours irrevocable on all offers. (id:47351)
2158 Pitt Street
Cornwall, Ontario
Open concept home with double car garage on a 1.98 acre lot located in the Cities north end. Many possible uses with this 2 +1 bedroom home with 2 bathrooms. High end finish on first floor. Former sunroom was gutted and ready for refinishing. Lot is over 800' deep and could have many uses. (id:47351)
54 Bayshore Road
Brighton, Ontario
Welcome to this stunning executive home perfectly positioned on the shores of picturesque Presqu'ile Bay. This elegant 3-bedroom, 3-bathroom home offers an unparalleled blend of luxury, comfort, and scenic beauty. Step inside to discover a thoughtfully designed layout featuring oversized windows and patio doors that flood the space with natural light and showcase breathtaking, uninterrupted, panoramic views of the bay. The main floor boasts gleaming hardwood floors throughout, a spacious open-concept living and dining area, and a gourmet kitchen complete with a large pantry perfect for the home chef. Convenience meets style with a main-floor laundry room off of the oversize single car garage, ideal for everyday ease. The main floor primary suite offers a peaceful retreat with stunning water views and a light and airy ensuite bathroom. In the lower level, both additional bedrooms are generously sized, providing comfort and flexibility for family or guests. An oversized rec room downstairs, can continue to be used as office space, or reconfigured to suit your needs. As a bonus, there's a loft area perfect for quiet times with amazing views. Outside, enjoy meticulously landscaped grounds with a full irrigation system, ensuring beauty and ease of maintenance year-round. Whether you're entertaining on the expansive deck or simply enjoying a quiet morning coffee while watching the sunrise over the bay, this home delivers a lifestyle of tranquility and sophistication. Don't miss your chance to own this exceptional waterfront property where luxury meets natural beauty. (id:47351)
61 Hamilton Street E
St. Catharines, Ontario
Great St.Catharines location, close to transit, GO Train, parks, schools, trails and shopping. This is a prime location for all your needs. The 1 1/2 story home is well-maintained with a beautiful chef's kitchen. 3 bedrooms, 2 bathrooms, and a finished basement. This move-in-ready home comes with all appliances.Easy to show, with a flexible possession date. (id:47351)
Hs47 - 3100 Kingston Road
Toronto, Ontario
Welcome to Unit 47, 3100 Kingston Road: A Spacious Townhome in Desirable Cliffcrest. This absolutely move-in-ready townhome is tucked away in a quiet, well-maintained enclave in the sought-after Cliffcrest neighbourhood of South Scarborough. Set just off Kingston Road, this bright and spacious multi-level home offers the perfect blend of comfort, convenience, and value, ideal for first-time buyers or families in need of generous living space. Inside, you'll find oversized principal rooms, soaring ceilings, and an abundance of natural light throughout. The sun-drenched living room on the second level features dramatic cathedral-style ceilings and a cozy fireplace perfect for relaxing or entertaining. Overlooking the living area is a spacious dining room with a unique open-concept layout, leading into a large eat-in kitchen with two windows and a combined laundry area. The upper level boasts a massive primary bedroom with ample space for a king-size bed and a separate sitting area or workspace. Two additional well-sized bedrooms, each with closets, are serviced by a clean and functional 3-piece bathroom. A convenient main-floor powder room and a finished basement recreation/playroom enhance the home's versatile, family-friendly design. This property also includes a built-in garage with an additional driveway parking spot, plus access to visitor parking within the complex. Surrounded by mature trees and green space, this townhome offers peaceful living just steps from transit, parks, and top-rated schools, including H.A. Halbert Junior, Bliss Carman Senior, and R.H. King Academy. Commuters will appreciate the proximity to GO stations and direct TTC access to Warden Subway Station. It's also just a short stroll to shopping, banking, coffee shops, and other essential amenities. Don't miss this fantastic opportunity to own a beautiful home in a prime location at an affordable price! (id:47351)
63 Canadians Oaks Drive
Whitby, Ontario
Welcome to this stunning 4 Bdrm 2-story home nestled in one of Whitby's most desirable, family-friendly neighborhood. Lovingly maintained by the same owner for over 30 years, this property offers timeless curb appeal and a warm, inviting atmosphere from the moment you arrive. Step inside to a spacious foyer featuring a open wood staircase with runner, setting the tone for the elegant interior. The main floor offers a separate living room and formal dining, perfect for hosting gatherings. The gorgeous, renovated kitchen boasts a large island w/quartz counters, ideal for entertaining, a breakfast area with large windows that flood the space with natural light. W/o to deck, stainless steel appliances. Separate Family off the kitchen to enjoy cozy evenings by the Gas FP. Convenience is key with main-floor laundry w/quartz counters, inside garage access and a 2 pce powder room. Upstairs offers 4 generous sized bedrooms. The Primary suite features a walk-in closet, a fully renovated 4 piece ensuite with a beautiful barn door, double sinks w/quartz counters, and a large shower. The remaining three bedrooms are all spacious and share another 4pce bathroom. Basement is finished with a large rec room w/pot lights and additional room currently being used as a exercise room. Lots of closet space and storage. Perfect Backyard with lots of privacy. Deck with Gazebo and additional Deck for Hot Tub, Shed for more storage. The home combines elegance, comfort, and practicality. The Perfect place for your family to create lasting memories. Short drive to major Highways, walking distance to schools, parks, transit, place of worship and shopping. (id:47351)
27-29 Jarvis Street
Fort Erie, Ontario
Terrific opportunity for investment or run your business in this almost 3000 sq.ft , free standing commercial building. Located in the busy Downtown core of Fort Erie, only 5 minutes to the USA border, and close to Buffalo International Airport. Operated as a Law office since the 1930s. Possibility to turn it into 4 separate units, with 3 separate entry from street front. There are 4 separate hydro meters, 2 AC units, 3 furnaces, flat roof had been redone 2021, most windows had been replaced since 2019.Main floor has a vault with steel plated doors, additional vault in basement with regular insulated door. Full , super clean basement with tons of storage area, 2 piece bathroom. Second floor also features 2 separate 2 piece bathrooms . Tons of 3hour limit street parking on Jarvis, and no limit parking on streets near by. Zoning allows for many different commercial and retail use. Book your walk through anytime! (id:47351)
2 - 311 Vesta Road
London East, Ontario
Well-maintained 3-bedroom, 2-bathroom townhome in a quiet, family-friendly area, featuring carpet-free living with laminate flooring (2023) and a refreshed kitchen with new stove, dishwasher, and fridge (2024). Bright main floor with spacious living/dining, finished basement with large rec room and laundry. Ideally located near Fanshawe College, Western University, Masonville Mall, schools, parks, and public transit, with easy access to shopping plazas and bus stops. Private parking is right at your doorstep, plus ample visitor parking. Perfect for first-time buyers, families, or investors. Move-in ready schedule your private viewing today! (id:47351)
2 Melody Court
Hamilton, Ontario
Welcome to 2 Melody Court! Situated on the corner of a family friendly cul-de-sac, you won't find a better place to begin the next chapter of your life. Cared for by its original owners, this home embraces the surrounding natural green space with sizable backyard complimented by mature trees. Inside, you will find a large living and dining area perfect for entertaining, relaxing or just enjoying some quality family time. Following through you will find the updated eat-in kitchen with ample cabinet space to spare. The upper level is home to the primary bedroom as well as another sizable bedroom and a 4-piece bath. Down from the main floor are two more bedrooms as well as a 2-piece bath. The recently finished basement (2025) boasts ample space for a recreation room with an office or living room, among many possibilities. The basement has been fully waterproofed (2025) providing a clean, dry and worry-free space for years to come. Out back you will find a large south facing backyard embracing all the afternoon sun, along with access to the garage. Upgrades include a 200-amp service electrical panel, and the attached garage is prewired for your electrical vehicle (EV) charging station along with three car parking. Melody has all the convenient amenities available within walking distance including schools, public transit, shopping, and easy access to the highway for work or leisure. Come by and see your future home! (id:47351)
133 Wentworth Street N
Hamilton, Ontario
Some homes just feel right the moment you step inside. This is one of them. Tucked into the heart of the sought-after, family-friendly Lansdale neighborhood—just minutes from the downtown core—this home doesn’t just check boxes, it tells a story of style, comfort, and thoughtful design. From the moment you enter, you’re greeted by rich, premium luxury plank flooring and a fresh, modern vibe. Every corner of this home has been meticulously reimagined with timeless finishes and smart upgrades. The main floor features a brand-new powder room for added convenience, while the custom kitchen steals the show with gleaming quartz countertops, a bold designer backsplash, stainless steel appliances, and storage that doesn’t quit. Upstairs, the fully renovated 3-piece bathroom feels more like a spa than a home—perfect for unwinding after a long day. Pot lights and modern fixtures bring a sleek ambiance, while new windows and exterior doors add both style and energy efficiency. Fresh designer paint ties it all together with a crisp, welcoming look. Slide open the back door and step into your private backyard retreat. Whether you’re sipping coffee at sunrise or hosting friends under the stars, the 139-foot-deep yard gives you all the space you need to stretch out, entertain, or let the kids and pets roam free. And there’s more: the separate basement entrance leads to a fully finished space with a full bathroom—ideal for guests, an in-law suite, or even potential income. This isn’t just a house. It’s the one. Let’s make it yours. (id:47351)
280 Dale Crescent
Waterloo, Ontario
Attention: Investors and first time home buyers Welcome to this stunning bungalow sitting on a large corner lot close to the expressway. you're just minutes to top-rated schools, parks, universities and college. The finished basement offers a full kitchen and bathroom with a separate entrance—an excellent setup for rental or extended family. This home has upper and lower laundry. Very spacious driveway with 5 cars parking space. (id:47351)
554 Bridgemill Crescent
Kitchener, Ontario
Luxury living in prestigious Lackner Woods! This 4,675 sq. ft. showpiece offers 4 bedrooms (each with private ensuite), 5.5 baths, a home office, and a legal walkout basement—all with over $250K in upgrades & reno. Designed for comfort, style, and functionality, this residence is truly one-of-a-kind. Top 5 Reasons You’ll Love This Home: Prime Location – In the heart of Lackner Woods, steps to one of Kitchener’s top-rated schools. Enjoy morning walks along the scenic Grand River or winter fun at Chicopee Ski Club—both just minutes away. Extensive Upgrades over ($250K+) – 9’ ceilings on all three levels, hardwood flooring throughout, a custom transitional kitchen with built-in Bosch appliances & Cambria quartz, 12’ patio doors for ample of sunlight, BBQ gas hookup, and a 42” double-sided Marquis Bentley fireplace—plus so much more. Unique & Functional Layout – Every bedroom has its own private ensuite. A second-floor family room offers a cozy lounge or kids’ play space. A private office with its own garage entry is perfect for a home business or quiet workspace. Dream Kitchen – Custom range hood, Treasure Island cabinetry, built-in Bosch appliances, premium Cambria quartz countertops—blending timeless elegance with modern convenience. Legal Walkout Basement – Professionally finished with full city permits, offering flexibility for extended family, rental income, or a high-end entertainment space. Features include a handcrafted 17-ft Elm bar, recessed lighting, projector-ready setup, and rough-ins for a wet bar, dishwasher, and separate laundry. (id:47351)
318 Spruce Street Unit# 1106
Waterloo, Ontario
This stylish and convenient condo is in excellent condition, featuring a 1-bedroom plus 1 den layout with 2 bathrooms. The unit is carpet-free, offering a modern and clean living space. It boasts a spacious 10 ft ceiling that creates an open and airy atmosphere. The balcony seamlessly connects the living room and bedroom, providing easy access to fresh air and outdoor relaxation. The den is a versatile space that can serve as a home office or a temporary guest room, catering to different needs. The built-in laundry room adds to the convenience, making everyday living effortless. The condo is ideally located with shopping plazas and restaurants just steps away, ensuring you have everything you need at your fingertips. It is adjacent to the prestigious Waterloo Collegiate Institute (WCI) and offers close proximity to Laurier University, the University of Waterloo, and Conestoga College (Waterloo Campus), making it an excellent choice for families, professionals, or students. Don't miss the opportunity to own this bright and functional condo that perfectly balances comfort, style, and location. Contact us today for more details or to schedule a viewing! (id:47351)
31 Limnos Lane
Ottawa, Ontario
Beautiful, bright and spacious 3-storey end unit townhome in the Fairwinds community. This immaculate home contains lots of upgrades, including quartz countertops throughout, hardwood stairs and features a home office on the main level, a kitchen, family room, dining room, living room and powder room on the 2nd level with three bedrooms and two bathrooms on the third level. One of the bathrooms is an upgraded ensuite, which includes a walk in shower. The master bedroom also has a walk in closet. The home fronts onto a park area with playgrounds. Just minutes from the Canadian Tire Centre, 417, shops, restaurants and much more. Ideal for young family or professional couple. (id:47351)
609 - 245 Kent Street
Ottawa, Ontario
Amazing corner suite in one of the most desirable condos in Ottawa. Rarely offered on the market, this spacious (1373 sqft, as per builder plan) 2 bedrooms 2 bathrooms open concept apartment is a true design gem. Hardwood floors throughout, large windows, ergonomic kitchen with high end appliances (fully renovated in 2020), luxurious bathrooms, spacious bedrooms, balcony and breathtaking views - this unit has it all. Coupled with an amazing location, fantastic amenities, parking spot, oversized locker and magazine worthy lobby area, makes this unit a must have for someone looking to enjoy the vibrant city life without compromising on living space. Really a rare find. (id:47351)
207 - 570 Proudfoot Lane
London North, Ontario
Welcome to this bright and stylish apartment condo, perfectly located in a quiet, established neighbourhood near schools, parks, restaurants, entertainment, and transit. Large windows fill the open-concept living, dining, and office areas with natural light. This pet-friendly building offers extra parking for residents and guests, plus the convenience of in-suite laundry. Well-maintained and ready to move in, with stove, fridge, washer, and dryer included for a true move-in-ready experience. Walking distance to Costco, Cherry Hill Mall, and all major stores near the Oxford & Wonderland intersection. Just 10 minutes to Western University and downtown London, 15 minutes to Fanshawe College, and close to bus routes, schools, community centre, public library, and parks. Low monthly fees of just $247 make this an affordable and attractive choice for homeowners. With its prime location, modern features, and thoughtful amenities, this is the perfect place to call home. ***Some of the pictures are from virtual staging*** (id:47351)
10 Esplanade Lane Unit# 101
Grimsby, Ontario
Bright & Clean - this Stunning 1 Bedroom +Den Comes Beautifully Furnished and Move-in ready. Nestled Along the Picturesque Shores of Lake Ontario and within the heart of Grimsby Village, this Modern Ground Floor Waterfront Property offers a Rare Opportunity to experience Luxury Living in the heart of Grimsby. Boasting Breathtaking Views, 10 ft Ceilings, In-Suite Laundry, and Many Interior Upgrades. Tons of Natural Light throughout, as well as a Walk-out to an Oversized Terrace offering Views of the Lake. PARKING, HEAT & WATER are INCLUDED. Additional Building Amenities Include: All-Season Pet Washing Station, Outdoor Pool, Gym and Party Room. Close To Shopping, Restaurants, QEW, Hiking Trails, Beach, Wineries and many more. Come see why this Neighbourhood is one of the most Sought-after areas to Live! (id:47351)
1895 Concession 10a Road
Drummond/north Elmsley, Ontario
Tucked behind a forest and a meandering lane, lies this practical, functional and gorgeous country bungalow on 1.5+ acres. The front covered porch welcomes you inside to this 2006 built 3+1 bedroom, 2 bath home. The oversized open style kitchen, dining & living are perfect for entertaining or large families. Gleaming pine kitchen cabinetry, solid doors and trim. Hardwood and ceramic floors. 3 well balanced beds, a combined laundry & 4-piece bath, and pantry/storage closets everywhere, complete the main level. The lower level hosts a bedroom, huge games room, (pool table included) a Den (currently a large walk-in closet) and an additional storage room. Well laid out for busy families, with in-law suite capability. Room for everyone, room for toys and room to grow. Boat launches - 2 mins to Mississippi River & 5 mins to lake. Peaceful and offering a wonderful balance of indoor and outdoor living. (id:47351)
244 Fergus Crescent
Ottawa, Ontario
NO REAR NEIGHBOURS. PIE-SHAPED LOT. NO CARPET THROUGHOUT. Welcome to 244 Fergus Crescent, a beautiful semi-detached home in the heart of Barrhaven offering rare privacy and extra outdoor space. The inviting front porch opens to a spacious foyer with a powder room and a mudroom with direct garage access. The bright main floor features 9-foot ceilings, hardwood flooring, and a modern kitchen with quartz countertops, stainless steel appliances, and a generous open-concept dining and living area. Upstairs, an elegant open staircase leads to four spacious bedrooms, including a primary suite with a walk-in closet and 4-piece ensuite with a standing shower, while a second full bathroom serves the additional bedrooms. The fully finished basement boasts a large recreation room and a full bathroom, ideal for a home office, gym, or guest suite. The pie-shaped fully fenced backyard is perfect for gatherings or relaxing outdoors, and the location is unbeatable - just minutes from Costco Plaza, the Amazon warehouse, Barrhaven Marketplace, schools, parks, and Highway 416. (id:47351)
335 Les Emmerson Drive
Ottawa, Ontario
Welcome to this bright and beautifully upgraded 4-bedroom, 2.5-bathroom home in one of Barrhaven's most sought-after communities, featuring over $10,000 in modern upgrades. As you step inside, you're greeted by a welcoming foyer with a spacious closet. The main floor boasts 9-foot smooth ceilings, laminate flooring, and large windows that fill the space with natural light. The kitchen shines with quartz countertops, soft-close cabinets, a sleek upgraded backsplash, stainless steel appliances, and a beautiful, functional island perfect for everyday living.The kitchen has a walkout to the backyard, ideal for indoor-outdoor entertaining, relaxing, or hosting gatherings. A powder room next to the garage door adds to your convenience.On the second level, the generous master bedroom features an ensuite and a large walk-in-closet. There are also three additional bedrooms and a full bathroom.Downstairs, you are welcomed by a finished basement game room, offering added space and flexibility. The unfinished portion of the basement includes the washer/dryer and hot water equipment.Located in a desirable community, you'll enjoy easy access to schools, transit, parks, shopping,restaurants, and more. This energy-efficient house is designed for the future, with all the features you could need, and it is not to be missed! (id:47351)
706 Beatrice Drive
Ottawa, Ontario
Spacious and sun-filled 3-bedroom, 2.5-bath home in a prime Barrhaven location!! Featuring hardwood floors, 9ft ceilings, and a dramatic two-storey living room with oversized windows. Bright, functional kitchen with great flow to open living spaces ideal for entertaining. Includes a formal dining room, cozy family room with gas fireplace, and main floor laundry/mudroom. Primary suite offers a walk-in closet and relaxing ensuite with soaker tub. Fully fenced backyard with shed. Steps to schools, parks, shopping & transit! (id:47351)
389 Thomas Street
Carleton Place, Ontario
This solid bungalow on a desirable corner lot in Carleton Place is fully developed with an in-law suite in the lower level offering flexibility for investors, multi-generational families, or owner-occupiers looking for a mortgage helper. The updated top floor has it's own entrance & driveway, featuring 3 beds/1 bath, a corner gas fireplace in the living room and stackable washer/dryer. Current tenants pay $1,670.66/month all-inclusive, providing steady income from day one. The self-contained lower level offers 1 bed + den, 4pc bath, it's own laundry, a separate entrance & driveway & will be vacant by October 1, 2025, allowing you to choose your own tenants and set your rent (estimated at $1,600/month). Enjoy a 5% cap rate based on projected income. The corner lot provides space privacy with each unit having their own deck, driveway, and private fenced yard. Carleton Place is one of Eastern Ontario's fastest-growing communities, known for its charming small-town atmosphere, strong economy, and easy access to Ottawa. Just 26 minutes to Kanata and under 45 minutes to downtown Ottawa, its a prime choice for commuters seeking more space and affordability without sacrificing amenities including grocery stores, big-box retailers, boutique shops, restaurants & recreational facilities. A vibrant historic downtown along the Mississippi River attracts residents & visitors alike with cafes, galleries & seasonal events. With rapid population growth and limited rental supply, there is a strong rental demand and competitive market rents. Infrastructure improvements, new housing developments, and expanding services continue to enhance property values. For families, the community offers quality schools, parks, trails, and waterfront activities. Whether you're seeking a stable rental investment or a home in a growing, commuter-friendly town, Carleton Place delivers a balance of lifestyle and opportunity. Recent fire code inspection & expenses on file. Call to book your showing today! (id:47351)
389 Thomas Street
Carleton Place, Ontario
This solid bungalow on a desirable corner lot in Carleton Place is fully developed with an in-law suite in the lower level offering flexibility for investors, multi-generational families, or owner-occupiers looking for a mortgage helper. The updated top floor has it's own entrance & driveway, featuring 3 beds/1 bath, a corner gas fireplace in the living room and stackable washer/dryer. Current tenants pay $1,670.66/month all-inclusive, providing steady income from day one. The self-contained lower level offers 1 bed + den, 4pc bath, it's own laundry, a separate entrance & driveway & will be vacant by October 1, 2025, allowing you to choose your own tenants and set your rent (estimated at $1,600/month). Enjoy a 5% cap rate based on projected income. The corner lot provides space privacy with each unit having their own deck, driveway, and private fenced yard. Carleton Place is one of Eastern Ontario's fastest-growing communities, known for its charming small-town atmosphere, strong economy, and easy access to Ottawa. Just 26 minutes to Kanata and under 45 minutes to downtown Ottawa, its a prime choice for commuters seeking more space and affordability without sacrificing amenities including grocery stores, big-box retailers, boutique shops, restaurants & recreational facilities. A vibrant historic downtown along the Mississippi River attracts residents & visitors alike with cafes, galleries & seasonal events. With rapid population growth and limited rental supply, there is a strong rental demand and competitive market rents. Infrastructure improvements, new housing developments, and expanding services continue to enhance property values. For families, the community offers quality schools, parks, trails, and waterfront activities. Whether you're seeking a stable rental investment or a home in a growing, commuter-friendly town, Carleton Place delivers a balance of lifestyle and opportunity. Recent fire code inspection & expenses on file. Call to book your showing today! (id:47351)
2072 Dunollie Crescent
Ottawa, Ontario
Located in Morgans Grant, this lovely 3 bedroom, 3 bath townhome with finished lower level has exquisite decor. Open plan living & many updates from decor through to appliances, furnace & more. Move-in & enjoy the birch hardwood & tile flooring throughout the main level & soft grey paint palette. Location of this home is ideal, on a quiet street & steps to Dunollie Park & J. Donahue Public School. A short walk to high-tech, many parks, shops, rec center & bus service. Pretty front porch with new front door with inset window & black handle. Porcelain tiled foyer has an updated crystal chandelier & access to a 2 piece powder room with updated mirror & light fixture. Spacious living & dining room has recessed lighting & a tall 3 pane window allowing natural light into the room. Kitchen has an extended island, perfect for entertaining, meal preparation & storage. Features include upgraded light cabinets, subway tiled backsplash, pot drawers, tile flooring & updated high quality S/S appliances.There is also a spacious eating area with vaulted ceiling & patio door to deck & fenced backyard (no right of way). It is presently being used as a home office. Curved staircase with decorative niche & chandelier takes you to the 2nd level. Primary bedroom has upgraded birch hardwood flooring that continues into the walk-in closet, light neutral decor, a big window with views of the backyard and a 4 piece ensuite. White vanity with drawers is complemented by a chic mirror, updated light fixture, tile flooring, roman tub with tile surround & a separate shower. 2 more good-sized bedrooms, each with double windows with blinds & double closets. Main bath is close by & it has a combined tub/shower with tile surround & flooring. Finished lower level is great space for movie nights, play and an office. Lovely fenced backyard has plenty of room for gardens, play and enjoying time with family & friends. No right of way in backyard. Furnace 2025, A/C 2019. 24 hours irrevocable on all offers. (id:47351)
159 Eye Bright Crescent
Ottawa, Ontario
Move-in ready end-unit, two-level condo with low condo fees and 2 parking spots (garage + driveway!). Inside, you'll love the vaulted ceilings and natural light over the open-concept living/dining space with hardwood and tile throughout. The kitchen has a handy breakfast bar, offering easy flow for weeknights or entertaining. Completing the second level are 2 bedrooms and 1 full bath, including a primary with a walk-in closet and cheater ensuite. Outside, unwind on your sunny private balcony; great for seating and planter-box gardening. A practical mudroom with direct garage access and extra storage keeps life organized. Tucked among townhomes with a generous, open feel in a truly family-friendly pocket of Riverside South. Close to excellent schools, parks, paths, recreation, shopping, cafés, trails, transit, and major routes. Warm, tastefully decorated, and ready when you are. A fantastic opportunity for first-time buyers, downsizers, or investors! (id:47351)
30 Bennett Street
Edwardsburgh/cardinal, Ontario
This 1949 Boyd Block Mission-style home sits on a large corner lot right on the edge of the growing town of Spencerville & its packed with potential. Whether you're dreaming of a stunning 4K+ sq ft single-family home or a multi-unit income property (zoning allows); this could be the blank canvas you've been looking for. Lets be clear this place is not move-in ready. It's being sold "as is", & it needs major work (a healthy budget and a creative eye). But the bones are there: original character, oversized windows, charming arched woodwork, & original sunroom! The massive addition already includes a large kitchen, a finished primary bedroom on the main level with a luxury-sized 5pc ensuite, custom walk-in closet, and patio doors to the backyard. Above the primary is a bonus room great for a games room, or home office; this space leads to what could be an amazing theatre room, studio or inlaw suite w/separate exterior entry door in place above the garage.Staircase to the original home leads to a family room & 3 bedrooms sharing a new 4pc. bath.The original arches were untouched and there is new flooring! The main level walls were opened with framing in place for a main floor laundry room & walk in pantry. You can really see the structure and envision your own layout whether thats multiple units or one showstopper home.The area is up-and-coming, with great potential for growth in value.Yes, its being sold as is. Yes, it needs work, but the structure, square footage, and zoning make this a rare find. The fenced in yard includes a dog run, and the large corner lot is prime: highway exit right there makes commuting to both Ottawa & Kingston easy! The village may be considered small but it has all the local amenities within walking distance - everything you need without leaving town! The attention grabbing red roof & arched front door combined with your vision will undoubtedly make this property the gem of the town!! (id:47351)
611 Braecreek Avenue
Ottawa, Ontario
Welcome to the epitome of Holitzner craftsmanship at 611 Braecreek Avenue in the heart of Morgan's Grant. The house comes with an extra wide interlock driveway and Double Door main entrance! The house boasts plenty of natural light, airy open-concept layout, complete with a charming gas fireplace, an inviting kitchen featuring a sizable peninsula counter, ample storage, breakfast nook and gleaming hardwood floors on two levels. Enjoy a BBQ in the fully fenced backyard with stone patio. Inside, ascend the curved staircase to the upper level, where 3 generous size bedrooms await, including an oversized master retreat with 4 piece ensuite & large walk-in. Convenient second floor laundry and a well-appointed main bathroom complete this floor. The basement is finished with an additional bedroom, large rec room, storage and utilities room. With a 4-car driveway, there's plenty of space for guests or multi-vehicle households. This family community has many walking and bike trails, excellent schools, convenient public transit access, and proximity to the Kanata Technology Park and shopping amenities. Hardwood on main and second floor. (id:47351)








