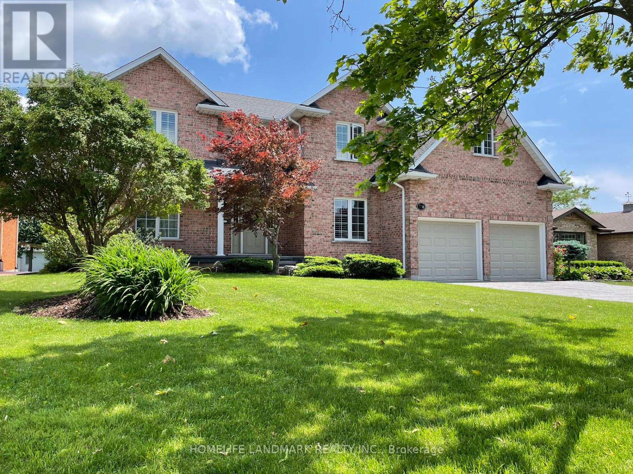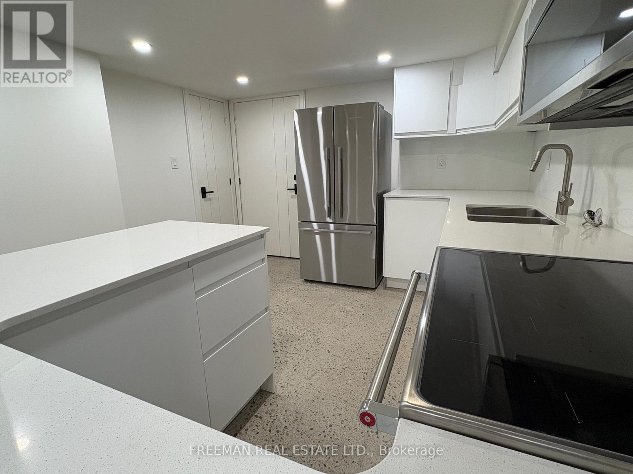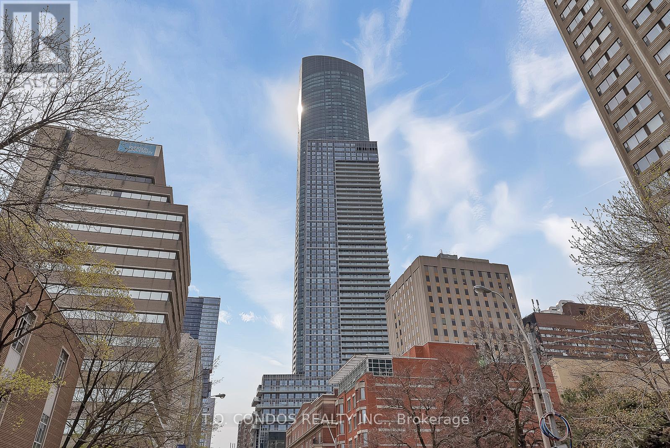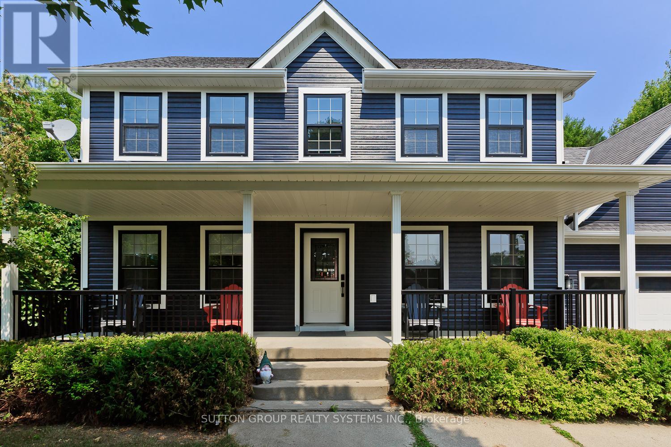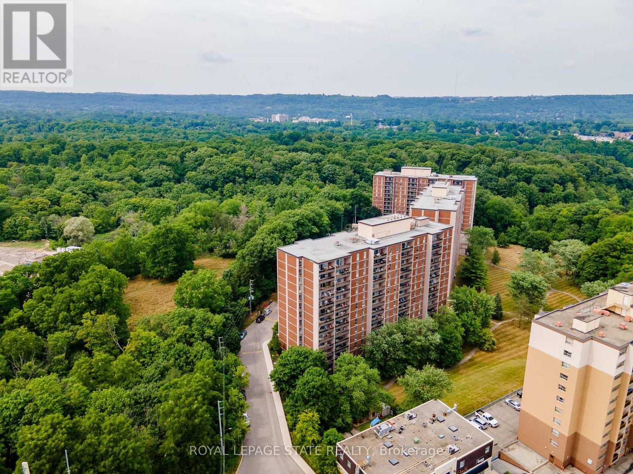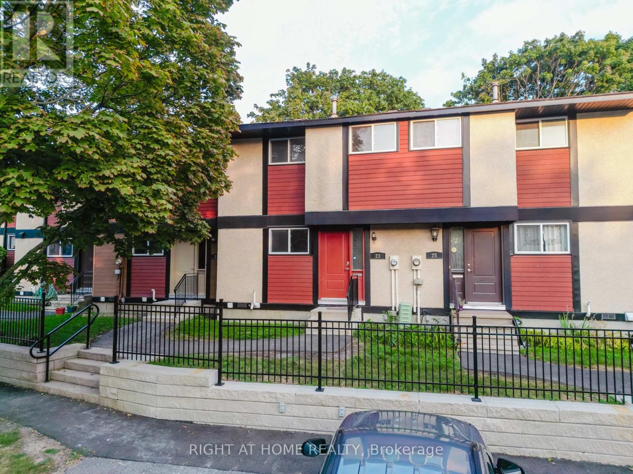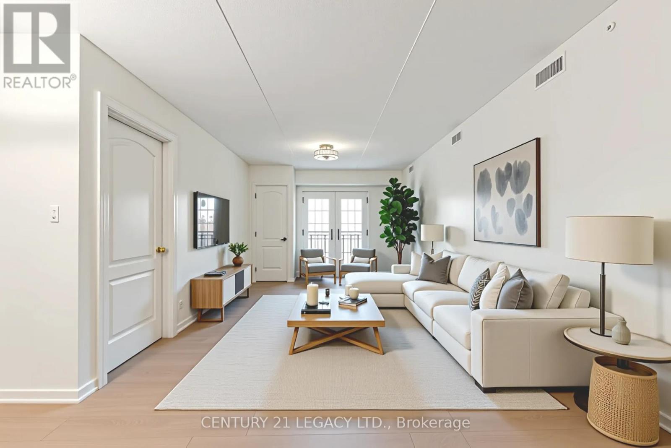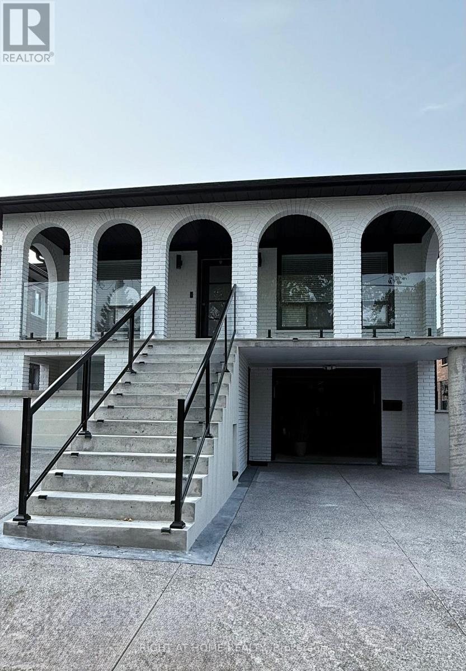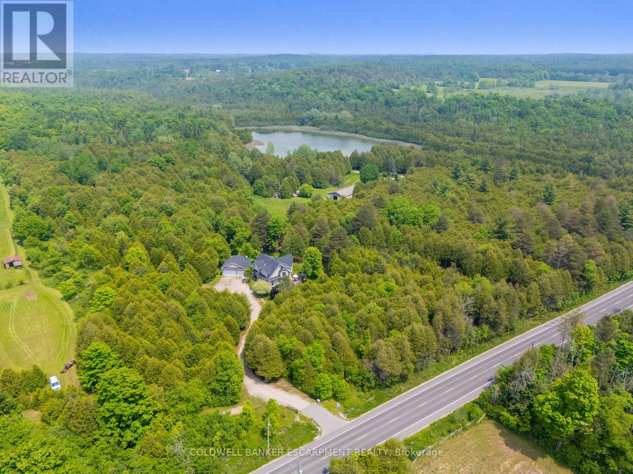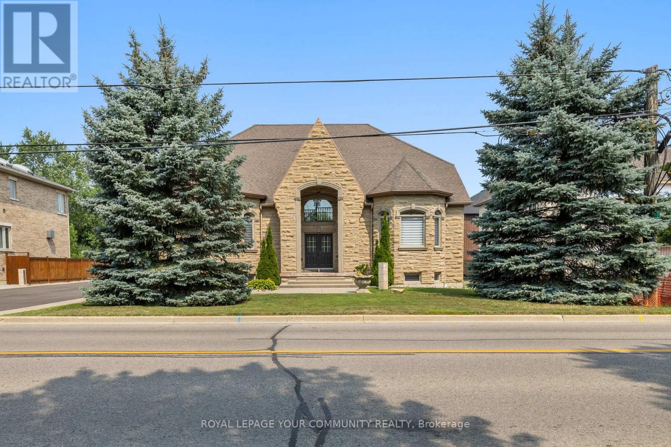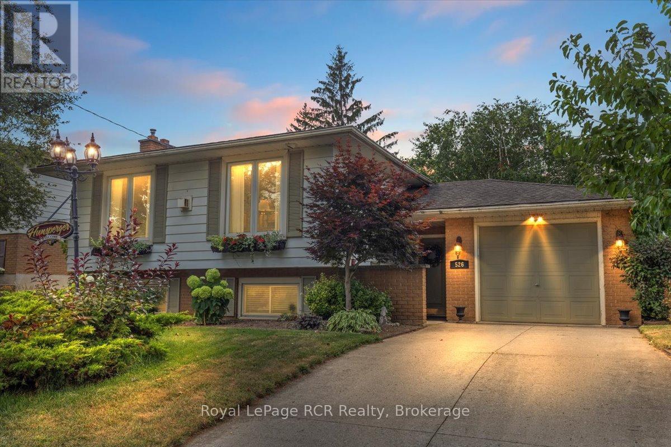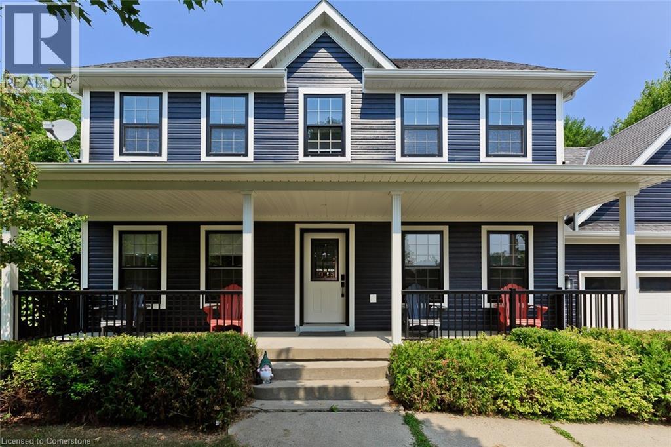Bsmt - 400 Freure Drive
Cambridge, Ontario
Live in this Newly Built, Bright & Spacious 2-Bedroom Legal Basement Apartment in a Highly Desirable Area of Cambridge. This thoughtfully designed unit offers both convenience and privacy. Features include: Soundproof insulation between the main floor and basement for added comfort, Abundant natural light during the day and ample lighting in the evenings, Functional kitchen with modern finishes, Spacious bedrooms with generous closet space, Open-concept living/rec room for versatile use, Private separate side entrance and one parking space. Located in a newer, high-demand neighborhood of Cambridge, this home also includes separate laundry with a front-load washer and dryer. Tastefully finished with modern touches, this apartment is perfect for comfortable, stylish living. (id:47351)
56 Riverview Beach Road
Georgina, Ontario
Dont miss this charming bungalow on an incredible lot in sought-after York Region!Step inside to a bright, open-concept layout featuring a spacious eat-in kitchen with a huge pantry closet perfect for the home chef. The large primary bedroom offers a walk-in closet and a beautifully renovated 3-piece ensuite with a luxurious walk-in shower. Two additional good sized bedrooms and a stylishly updated 4-piece bathroom complete the main floor.Downstairs, you'll find above-grade windows that fill the space with natural light, a cozy gas fireplace, an extra room ideal for a bedroom, office, or home gym, and also features an abundance of storage.Outside, enjoy the extra-large driveway, double-car garage, and a stunning backyard oasis. Relax on the deck, unwind in the hot tub, and admire the beautifully landscaped yard backing onto a golf course and just steps from the water. This yard is perfect for a quiet night in or a fun night of entertaining family and friends. All this comes with the peace and privacy of rural living, plus quick access to the highway and Highway 12. This is the perfect blend of comfort, style, and location! Contact us today for a showing! (id:47351)
1507 - 292 Verdale Crossing
Markham, Ontario
Investors And End Users Eyes Here Please On This Brand New Condo In Downtown Markham! Cineplex Cinemas and Restaurants Just Steps Away! Top Ranking Unionville High School(2.2KM), York University(1.4KM), Unionville Go Station(1.9KM), Union City(1.4KM), Whole Food Supermarket(900 Meters). This Bright And Cozy High Floors Unit With All Popular Amenities Included In, Well Designed And Updated 1 + 1 condo With 2 Full Baths, Den Is Accessed With Doors And In Good Size Can be Converted To 2nd Bedroom. Observed North View, Freshly Painted Walls, Modern Light Fixtures And Window Coverings Make This An Ideal Home For All Enjoy Uptown City Life. Amenities Includes Gym, Yoga Studio, Party Room, Theatre Room, Outdoor Terrace, Basketball Court, Guest Suites, Library, Games Room, 24 Hours Concierge Services, And Visitor's Parking! Easy Access Transportation W/ VIVA Bus, Go Train, Taxi And More. (id:47351)
7751 South Wood Drive
Niagara Falls, Ontario
Welcome to this exquisite all brick 2 storey, 3 Bedroom, 3 Bathroom, 2650+ sq ft home in the sought-after area of prestigious Mount Carmel Community of Niafara Falls. This property benefits from mature landscaping, surrounded by well-maintained homes and quiet streets, making it an ideal choice for those seeking a peaceful yet well-connected lifestyle. Featuring higher end finishes throughout with hardwood floors, oak stairs, gas fireplace, maple kitchen with granite and stainless appliances, covered concrete rear patio, stamped concrete driveway and walkways. Home is equipped with home security system, lawn irrigation system, central vacuum, garage door openers included. Enjoy your private backyard and close accessibility to parks, QEW highway access and shopping centers. 10 mins to Niagara Falls Tourist Area. The second level is with the Potential to add a Fourth bedroom and build over the garage. The registrant is the seller. (id:47351)
296 Chantenay Drive
Mississauga, Ontario
Pride of ownership shines through in this stunning 4 bedroom, 4 bathroom home on a family friendly street in the desirable area of Cooksville. You will feel great driving up to your home with the beautiful curb appeal. As you enter into this immaculately maintained home, you'll enjoy a very spacious and inviting living room, a separate dining room, perfect for entertaining or formal gatherings, a convenient powder room, and the family room with a gas fireplace which leads out to the private landscaped backyard oasis including an inground pool, composite fencing, plenty of electrical and gas line for your bbq. The kitchen includes a newer gas stove overlooking the backyard, making it easy to watch the kids play out back. Hardwood floors are present in all 4 bedrooms on the 2nd floor. The primary bedroom has amazing built-in closets, a renovated 3pc ensuite bathroom including brand new vanity, shower and flooring. The 2nd bedroom is also very large - similar size to a primary bedroom with 2 closet spaces. The must-have tub & shower in the main bathroom for the little ones is so valuable along with the abundance of natural light shining in all 4 bedrooms. Heading into the gorgeous renovated basement, you will love the great room as its perfect for relaxing, entertaining and watching the kids play. The newer drywall with foam insulation keeps the basement warm in the winter and cool in the summer. You need storage? There is more than enough in the large laundry room including several built-in cabinets, shelving, newer flooring and window. A convenient powder room is located in the basement which could accommodate a shower if needed. Location is unbeatable for commuting into TO, high rated schools, parks, hospital and medical offices, shops, restaurants, public transit, places of worship and more. You cannot get more central and convenient than here. If you're looking for a home that has been loved with all major systems taken care of, don't miss out on this one! (id:47351)
1106 - 50 Absolute Avenue
Mississauga, Ontario
Total 1,260sqft( 965sqft + A Wrap-Around Balcony 295sqft) .Suite Features Literally Uninterrupted Open living Room Layout Without Structural Pilars in the Middle, Uninterrupted Dining Area, 4 W/O To Panoramic City View Balcony,Spacious Separate Den Can be 3rd Bedrm Or Home Office W/ Balcony Door, & OPEN PLAN DESIGN WITH ZERO WASTE OF LIVING SPACE!. State of Art 30,000 Sqft Amenities Incl. 24/7 Concierge, Guest Suites, Gym, Indoor/Outdoor Pools, Media Room, Basketball/Squash/Racquet/Badminton Court, Games Room, Spa, Rooftop Terrace, Party Room & More. Min To Public Transit & Highway Qew/403/401, & Go Station. (id:47351)
22 Gainsford Road
Brampton, Ontario
Luxurious & Upgraded 4+3 Bedrooms Detach House In Bramptons Credit Valley Community. Double Door Entry &Double Height Ceiling Welcomes You To The Grandeur Of This Beautiful House. Extended Double Driveway WithInterlock Stones Adds To The Luxury! Upgraded Throughout Extended Height Kitchen Cabinets, CentreIsland & A Pantry For Storage, Separate Living Room & Dining Room, Big Size Family Room With Fireplace,Main Staircase With Iron Pickets, Hardwood Flooring Throughout, No Carpets ! Primary Bedroom With 5pcEnsuite, Walk In Closet & Shoe Closet, 2nd Bedroom With 3pc Ensuite & Extended Closet! Laundry On 2nd FloorFor Added Convenience ! Study/Office Room In Basement Attached With Main House, Also Has Lots Of StorageSpace & Cold Room Storage In Basement Side Of Main House! Legal 2-Bedroom Basement Apartment With SeparateEntrance To Boost Your Rental Income Or Be A In-Law Suite! North-East Facing !Close To Bus Stops, Schools,Banks & Grocery! This One Is Not To Be Missed It Has It All ! (id:47351)
Basement - 52 Moffatt Avenue
Brampton, Ontario
STUNNING LEGAL BASEMENT WITH A SEPERATE ENTRANCE AND A SEPARATE CLOTHES WASHER AND DRYER MACHINES (id:47351)
81 Reverie Way
Kitchener, Ontario
Brand new Energy Star® Certified stacked townhomes near Sunrise Shopping Centre in Kitchener — Featuring new floor plans and fresh availability. Flexible move-in dates available from August to November. Reserve your unit today and move in when you're ready. New tenants enjoy exclusive discounts on Rogers TV and internet services! — Welcome to The Emerald Suite — a thoughtfully designed two-storey, 2-bed, 2.5-bath suite featuring high ceilings, premium finishes, and an open-concept layout. Enjoy the comfort of two private balconies—one extending from the living room and the other from the master bedroom. The bright and beautifully designed kitchen features sleek quartz countertops, subway tile backsplash, full-size stainless steel appliances, and an oversized island with generous storage, plenty of counter space, and breakfast bar seating. Enjoy hard-surface flooring and oversized windows. The master bedroom features a walk-in closet and private ensuite with a glass-enclosed walk-in shower. Enjoy the convenience of in-suite laundry with full-size washer and dryer, LED lighting, and personalized heating and cooling for year round comfort. This family-oriented community offers a brand new playground, basketball court, and scenic forested walking trails — the perfect combination of nature, comfort, and convenience. Located just minutes from Sunrise Shopping Centre, you’re close to everything you need— Walmart, Old Navy, Home Depot, Winner’s Shopper’s Drug Mart, Dollarama, Starbucks, and more. With quick access to Highways 7 and 401, commuting around Waterloo Region is a breeze! One assigned outdoor parking spot included. No additional parking available. Utilities are extra. Pet friendly community! Landlord is responsible for furnace filter replacements and water softener maintenance. Suite layouts may vary; interior finishes are consistent. Book your tour today and explore all available options. Brand new model suite now open for viewings! (id:47351)
91 Reverie Way
Kitchener, Ontario
Brand new Energy Star® Certified stacked townhomes near Sunrise Shopping Centre in Kitchener — Featuring new floor plans and fresh availability. Flexible move-in dates available from August to November. Reserve your unit today and move in when you're ready. New tenants enjoy exclusive discounts on Rogers TV and internet services! — Welcome to The Okanagan Suite — a thoughtfully designed two-storey, 2-bed, 2.5-bath suite featuring high ceilings, premium finishes, and an open-concept layout. Enjoy the comfort of two private balconies—one extending from the living room and the other from the master bedroom, both with stunning views. The bright and beautifully designed kitchen features sleek quartz countertops, subway tile backsplash, full-size stainless steel appliances, and an oversized island with generous storage, plenty of counter space, and breakfast bar seating. Enjoy hard-surface flooring and oversized windows. The master bedroom features a walk-in closet and private ensuite with a glass-enclosed walk-in shower. Enjoy the convenience of in-suite laundry with full-size washer and dryer, LED lighting, and personalized heating and cooling for year round comfort. This family-oriented community offers a brand new playground, basketball court, and scenic forested walking trails — the perfect combination of nature, comfort, and convenience. Located just minutes from Sunrise Shopping Centre, you’re close to everything you need— Walmart, Old Navy, Home Depot, Winner’s Shopper’s Drug Mart, Dollarama, Starbucks, and more. With quick access to Highways 7 and 401, commuting around Waterloo Region is a breeze! One assigned outdoor parking spot included. No additional parking available. Utilities are extra. Pet friendly community! Landlord is responsible for furnace filter replacements and water softener maintenance. Suite layouts may vary; interior finishes are consistent. Book your tour today and explore all available options. Brand new model suite now open for viewings! (id:47351)
26 Canyon Creek Avenue
Richmond Hill, Ontario
Wonderful Opportunity To Live In Westbrook Community in Richmond Hill. Beautiful & Bright Home. Elegant Layout With Hardwood & Laminate Floors. Top Ranked Schools: Therese S.S., Richmond Hill S.S, Silver Pines, Father Henry & Michaelle Jean. The Current Tenants Are Packing for Moving Out, So We Used Old Pictures to Give You Some Idea. The Landlord Will Professionally Clean the House before the New Tenants Move in. 2025 New A/C. (id:47351)
216 Glenn Avenue
Innisfil, Ontario
Located In The Heart Of Innisfil Sits This Beautifully Renovated Ranch Style All Brick Bungalow On A Large Pool Size Lot. Over-Sized 2 Car Garage W/Direct Access In To A Mudroom &Into Your New Eat-In Kitchen, Quartz Waterfall Countertop, Sep Coffee/Bar Area. Lrg Sun Filled Living Rm With Custom Fire plc, Trim Walls. 3 Good Sized Bedrooms, 1 With W/O To Large Deck, 2Full Baths. Fully Fin Basement W/ Additional Br, 3 Pc Bath & Sauna, Lrg Rec Rm W/Custom Bar. (id:47351)
79 Bawden Drive
Richmond Hill, Ontario
Newer 2 Story 3 Bedroom Townhouse Built By Award Winning Arista Homes *Spacious Layout With Almost 1800 Sf Functional Layout *Conveniently Located In Prestigious Richlands Community *Steps To All Amenities: Richmond Green Parks, Sports Centre, Costco, Home Depot, Public Library, Richmond Green High School, Highway 404 *Grand Double Door Entry *Airy 9 Ft Ceiling On Both Levels. Hardwood Flooring On Ground Level *Upgraded Kitchen Cabinet, Pot Lights, Laundry On 2nd Level, 5 Piece Ensuite In Primary Bedroom *Fully Fenced Backyard. (Used earlier version of photos, Appliances have been installed.) (id:47351)
Basement Unit - 534 Clinton Street
Toronto, Ontario
Seaton Village / Annex Brand-New Designer Basement Suite. Tucked on a quiet, tree-lined street, this fully renovated lower-level apartment blends modern comfort with thoughtful design. Stunning polished concrete floors set a sleek tone, while the expansive chefs kitchen complete with full-size stainless-steel appliances (including a dishwasher) will ignite your inner culinary passion. The open, flexible layout feels bright and airy, thanks to resilient soundproofing and smart lighting. A spa-like 4-piece bath offers both glass enclosed tub and shower with storage niches, and in-suite full sized laundry adds convenience. Ample storage, high-speed internet, and all utilities included make for true turnkey living. Street permit parking only; no outdoor space, secure options for storing your bicycle. Available immediately or September 1. (id:47351)
2212 - 251 Jarvis Street
Toronto, Ontario
Location, Location, Location. 1+1 Condo In "Dundas Square Gardens", Den Can Be 2nd Bedroom Or Office. Unobstructed Stunning Sunset Views. Bright And Cozy With A Modern Feel. Located In The Heart Of Toronto. Transit Score: 97/100. Walking Distance To Everything. Steps Away From Eaton Centre, Restaurants, Entertainment, TMU, Major Hospitals And Public Transportation. Amazing Building Amenities With 24/7 Concierge. A Must See. (id:47351)
3808 - 386 Yonge Street
Toronto, Ontario
Luxury 2-Bedroom Suite with Parking & Locker at Aura Condominiums. Experience the best of downtown living in this stunning two-bedroom suite at the prestigious Aura Condominium. This home features breathtaking west-facing city views and offers direct underground access to College Park, the subway, and an array of shops and services. Enjoy the convenience of being just steps from the University of Toronto, Toronto Metropolitan University (Ryerson), major hospitals, the Eaton Centre, and the Financial District. Residents have access to an incredible 40,000 sq. ft. fitness centre and world-class amenities, including: Billiards room, Media room & video games lounge, Guest suites, Private dining & party rooms, Theatre, Outdoor BBQ area. Complete with parking and a locker, this is the perfect blend of luxury, convenience, and vibrant city living. (id:47351)
232 Ellerslie Avenue
Toronto, Ontario
Step into timeless sophistication in this nearly new, south-facing custom-built contemporary residence, located in the heart of Willowdale West. Just 2 years old, this architectural gem offers the perfect fusion of modern design, open-concept luxury, and everyday functionality. Inside, you are welcomed by a bright, expansive layout with soaring ceilings and custom wall paneling throughout, evoking elegance in every detail. The chef-inspired kitchen is a true showpiece, featuring marble countertops, Sub-Zero & Wolf appliances, an over-sized marble island and a second full kitchen ideal for effortless entertaining and elevated daily living. The family room, with its sleek marble fireplace, flows seamlessly to a spacious deck overlooking the private, tree-lined backyard an entertainers dream with no neighbours behind for unmatched serenity. Upstairs, the primary retreat offers a peaceful escape, complete with walk-in closets and a 7-piece spa-like ensuite featuring heated floors, a freestanding tub, and a frameless glass shower. Thoughtful details like heated floors in all tiled areas ensure year-round comfort and luxury at every turn. The fully finished lower level boasts soaring ceilings, radiant heated flooring, a spacious recreation room with a built-in wet bar, a home gym area, and a private nanny or in-law suite all designed with flexibility, privacy, and premium finishes throughout. Modern luxury meets thoughtful design - this is North York living at its finest. (id:47351)
1201 Lackner Place Unit# 102
Kitchener, Ontario
Step into this beautifully designed 1-bedroom, 1-bathroom condo that blends modern upgrades with thoughtful accessibility. Featuring a spacious open-concept layout, luxury vinyl plank flooring, and a contemporary kitchen complete with quartz countertops, stylish backsplash, and premium stainless steel appliances. The generously sized bedroom is filled with natural light and elevated by a coffered ceiling and a walk-in closet. Relax and take in tranquil views of Natchez Woods from the oversized windows and large private balcony your personal retreat in the city. This accessible unit is tailored for comfort and ease, offering a large bathroom with quartz finishes and wheelchair-friendly design elements, including optimally positioned light switches and outlets. Enjoy the convenience of ensuite laundry with full-size front-loading machines. Residents benefit from excellent amenities: a fitness center, party room, bike storage, and ample visitor parking. With 1 dedicated parking spot and a storage locker, every detail is covered. Ideally located just 10 minutes from Highway 401 and within walking distance to scenic trails, playgrounds, and community parks. Minutes from shopping, dining, and everyday conveniences this is where lifestyle and location meet seamlessly. (id:47351)
1201 Lackner Place Unit# 211
Kitchener, Ontario
Welcome to 1201 Lackner Place – The Ridge, a modern 1 Bed + Den unit in a vibrant and established neighborhood complete with schools, shopping, and convenient access to city centers. This home offers everything you need and more. Step inside and be greeted by an abundance of natural light that fills the space. Discover a perfectly sized den, ideal for a work-from-home office or a quiet study area. The modern kitchen boasts stainless appliances, sleek quartz countertops, and a breakfast bar that's perfect for casual dining. The spacious living room features a walk-out balcony with a large window and door, creating a seamless indoor-outdoor living experience. The stylish 4-piece bathroom exudes chic elegance, while the primary bedroom offers a peaceful retreat with a generous walk-in closet. Enjoy a rare walk-out patio and private outdoor space — ideal for relaxing, entertaining, or simply enjoying your own slice of nature. Book your showing today and experience the charm and convenience of this exceptional home. Tucked in a quiet, family-friendly pocket, building surrounded by kids parks, you’re just a 2-minute walk to plazas, grocery stores, and everyday essentials—everything you need, right around the corner. (id:47351)
332 Colborne Street
Central Elgin, Ontario
Get in Port Stanley Just in time for the Summer! Solid 1 1/2 Storey Duplex. Great Investment opportunity. Located on a large lot with ample parking for 6. Lower unit consists of 2 bedrooms, in-suite laundry and forced air gas heating. Upper level is 1 bedroom with electric basement heating. Unfinished basement with developmental potential. Close to all the amenities, book your showing today to see all that Port Stanley has to offer! (id:47351)
243 Christie Street
Guelph/eramosa, Ontario
EXtremely private Set on a premium pie-shaped lot with mature trees, Back on to enormous green space and professional landscaping, this stunning 3-bedroom, 2-storey home is an entertainers dream. The gorgeous inground saltwater pool, brand-new liner, new pump, LED pool lights, backyard sauna, XL therapeutic hot tub with custom pergola, railing, and stone steps, plus a new deck and garden pergola, create an outdoor oasis. concret floors on backyard, grass LED lighting, and a private, resort-like atmosphere.From the charming covered front porch, step into a freshly painted interior (walls, ceilings, trim, doors, and baseboards), with bathrooms finished in Benjamin Moore Aura Spa. The kitchen has been updated professionally with cabinets and island , gold Italian hardware, illuminated by all-new pot lights, lamps, and fixtures. Smart-ready Caseta switches are installed throughout.The open-concept main floor features designer travertine tile and hardwood flooring, while a bonus family room above the garage offers the perfect retreat or 4th bedroom option. The fully built and upgraded laundry room supports two washers and two dryers. The garage now includes six new ceiling light panels.Upstairs, the primary suite boasts a walk-in closet, an upgraded 5-piece ensuite with an oversized glass shower with body jets, pot lighting, and a luxurious steam room. All bathrooms feature brand-new Kohler toilets.The finished basement offers direct garage access, a 3-piece bath, and a professional movie theatre with a 15.1 surround sound system and a massive 150 screen better than Cineplex.Major system upgrades include a new hybrid water tank, furnace, heat pump, attic insulation, smart thermostat, and Ring doorbell. Exterior updates include a full repaint and a new backyard sauna installation. Perfectly located just 10 minutes from Guelph or Acton, and 20 minutes from Milton/Highway 401 this home combines luxury upgrades, smart-home convenience, and resort-style outdoor living. (id:47351)
707 - 1964 Main Street W
Hamilton, Ontario
This bright and spacious 3-bedroom, 1.5-bathroom home offers captivating forest views, providing a peaceful retreat from city life. Inside, the functional layout is perfect for both everyday living and entertaining, with large windows that fill the space with natural light. Step outside to a large private balcony, ideal for morning coffee or unwinding while enjoying the serene backdrop of mature trees. Residents enjoy an impressive list of amenities, including an indoor swimming pool, relaxing sauna, games room, laundry facilities, and a fully equipped gym with cardio machines overlooking the forest. A party room is also available for hosting special gatherings. Ideally located close to McMaster University, McMaster Hospital, shopping, schools, transit, and nature trails, this property offers the best of both worlds comfort and convenience in a scenic setting. (id:47351)
222 Dorchester Drive
Grimsby, Ontario
Welcome to 222 Dorchester Drive, a beautifully maintained 3+1 bedroom, 2 bathroom backsplit in highly desirable Dorchester Estates, perfectly situated near the stunning Niagara Escarpment. Boasting over 1,900 sq. ft. of finished living space, this home blends comfort, functionality, and versatility, offering a layout ideal for families, multi-generational living, or even rental potential. Step inside to bright, thoughtfully designed living areas. Vaulted ceilings on the main floor enhance the homes open feel, filling the space with natural light and creating an airy, welcoming atmosphere. The kitchen features cabinetry with under-cabinet lighting and pull-out drawers for storage. The spacious primary bedroom enjoys convenient ensuite privilege. The lower level hosts a fourth bedroom and second full bathroom, creating an ideal in-law suite. A separate side entrance from the kitchen provides easy access to the side yard or leads directly to this level, where a cozy gas fireplace adds warmth.Throughout the home, you'll find ample storage.The basement offers a full wall of built-in cabinetry. The fully fenced backyard is a peaceful retreat, showcasing a metal gazebo, beautiful perennial gardens, and attractive concrete work that enhances both style and function. The property also offers a single-car attached garage and driveway parking for up to four vehicles, along with a full list of included appliances: fridge, stove, gas barbecue, washer, dryer, and dishwasher - adding to its convenience and value. Nestled in the prestigious Dorchester Estates community, this home is surrounded by elegant properties and mature landscaping, offering a refined yet welcoming setting. Located just minutes from shopping, dining, entertainment, marinas, and the shores of Lake Ontario, this home offers easy QEW access for commuters and is only moments from the Niagara Wine Route, Bruce Trail, and scenic Escarpment trails - perfectly combining prestige, recreation, and convenience. (id:47351)
102 - 23 Mcclintock Way
Ottawa, Ontario
Beautifully Maintained 3-Bedroom Condo Townhome in Katimavik!Welcome to this bright and well-kept home, perfectly located just minutes from Highway 417 and Kanata Centrum. The main floor features a renovated, top-of-the-line kitchen with sleek modern cabinets, brand-new chimney hood fan, dishwasher, washer, dryer, stove, and microwave. Upstairs, youll find three comfortable bedrooms and a refreshed bathroom with a brand-new vanity. The finished basement offers a spacious rec room or potential extra living space, plus a convenient powder room. Recent upgrades include a brand-new high-efficiency furnace. Located in the sought-after Katimavik community, known for its quality of life, parks, and amenities. Move-in ready and waiting for you! (id:47351)
22 Salonica Road
Brampton, Ontario
Wow, This Is A Must-See Home. This Stunning Fully Detached East Facing Home With Approximately 2,400 Sq. Ft Of Living Space Sits On A Deep Premium Lot With No Sidewalk. (((( ***Over $50K Invested In Thoughtfully Curated Luxury Upgrades Crafted For Comfort, Style, And Lasting Quality! *** )))) Boasting 3+1 Bedrooms And An Extended Concrete Driveway, It Offers Extra Parking And Space For The Whole Family.The Breakfast Room Overlooks The Backyard, Creating A Peaceful Space Filled With Natural Light That Illuminates The Newer Gleaming Hardwood Floors Throughout The Main Level. Crown Molding On The Main Floor Add A Touch Of Elegance And Warmth. The Chefs Designer Kitchen Is A True Showpiece, Featuring Quartz Countertops, A Stylish Backsplash, And Stainless Steel Appliances Perfect For Cooking, Hosting, And Everyday Enjoyment.The Master Bedroom Is A Luxurious Retreat With A Spacious Walk-In Closet, A Spa-Like 5-Piece Ensuite, And Upgraded Quartz Counters. Three Spacious Bedrooms On The Second Floor Feature Laminate Flooring, Creating A Carpet-Free, Low-Maintenance, Modern Look. A Beautiful Hardwood Staircase Seamlessly Connects The Levels. Adding Even More Value, The Home Includes A Fully Finished Basement With A Separate Side Entrance, Featuring A 1-Bedroom, Living Room And 1 Full Washroom Suite Ideal As A Granny Suite Or Potential Rental Unit! Walk Out To A Spacious Backyard, Beautifully Landscaped Backyard Featuring Stamp Concrete and a Spacious Storage Shed!, This Home Is Designed For Convenience And Multi-Generational Living. Loaded With Premium Finishes, Thoughtful Upgrades, And A Fantastic Layout, This Home Is Truly Move-In Ready. Dont Miss Out Schedule Your Private Viewing Today! (id:47351)
3210 Dakota Common
Burlington, Ontario
Modern Two Bedroom, Executive suite in the Valera Development! This 2-bedroom condo features 9' ceilings,engineered laminate flooring, quartz counters,Premium stainless steel appliances. The oversized balcony withstunning views of the Niagara Escarpment. This community is full of parks beautiful trails, showcasing 5 StarAmenities and including a rooftop Pool and lounge areas, Gym, Yoga studio, Steam room, Sauna, Party room,Meeting room, and pet spa. Conveniently located near the QEW/403 and 407 highways, Walmart, Shopping centres,GO trains, Burlington transit. Great opportunity for first time home buyers or investors.Close to many Top schools andUniversities. (id:47351)
214 - 1460 Main Street E
Milton, Ontario
NEW Flooring Installed (AUG 2025)- highly resistant to scratches and spills. Intimate, well-spaced, not too overcrowded condo complex with only 4 buildings for enhanced privacy and a serene community atmosphere. Thoughtfully designed 2 Bed/2 Bath condo comes with an open-concept dining area adjacent to a well-equipped kitchen with Quartz countertop. The living room is perfect for hosting family gatherings or relaxing with friends. Both bedrooms are generously sized, with huge closets for ample storage space and enough room for king-sized beds and additional furnishings. 2 full bathrooms. Master washroom comes with double under-mount sinks on quartz countertops. The beautiful balcony overlooks the complex's inner courtyard, providing a quiet & serene atmosphere away from the hustle and bustle of the street. This warm & diverse family-friendly community is closely located to several highly rated schools within the neighbourhood. The condo is just minutes away from restaurants, pharmacies, family doctors, Toronto Premium Outlets Mall, Milton GO Station, shopping plazas and public transit at the doorstep. This unit comes with a dedicated parking space in the basement, offering protection from the elements and added security for your vehicle. Additionally, there is a dedicated storage locker, providing extra space for your belongings. Ample ground-level parking for both residents and visitors, making it convenient for guests The buildings active Management Committee is committed to maintaining a clean, up-to-date complex, ensuring that all amenities are in top condition. Free Car Wash Facility available for residents. EV charging spots are available in parking lot. They are responsive to residents' needs, fostering a strong sense of community and care. Don't miss this opportunity to own a beautiful, well-located condo in one of Milton's most desirable neighborhoods. Whether your are a first-time buyer, downsizing, or looking for an investment. (id:47351)
1103 - 30 Samuel Wood Way
Toronto, Ontario
You Don't Want To Miss This Bright & Spacious, 1 Bedroom At The Kip Phase 2 - This Unit Is A Breath Of Fresh Air From The Moment You Walk In! Bright, Fresh & Well Designed Kitchen With Built In Stainless Steel Appliances & Seamless Cabinet Under Lighting. Custom Roller Shades Installed Throughout, Stackable Washer & Dryer. Vast Clear Views From The Balcony! Convenient Access To The 427/Gardiner/Ttc & Go Transit - Tons Of Shopping Centres/Grocery & Dining Options Around! (id:47351)
20 Omagh (Lower Level) Avenue
Toronto, Ontario
Welcome to Your Professionally Renovated Basement Apartment, On a Quiet Street, With Parking And Ensuite Laundry In A Perfect Residential Neighbourhood.Your New Home Comes Comes With Spacious Living/Dining Area,Brand New 3 Pc Bath and Large Bedroom With Big Above-Grade Windows Creating a Bright and Welcoming Atmosphere in Every Room. The Fully Equipped Kitchen Features a Fridge, Stove, Microwave Ensuring You Have Everything you need to prepare meals with ease. Perfectly situated Home for City Living, You'll Have Excellent Access to Transit Options, Making Your Daily Commute a Breeze. Connect Easily to 401 for Convenient Travel, and Explore Nearby Shopping Malls for all Your Shopping Needs.The Humber River Recreational Trail is just minutes away, offering a scenic escape for walking, jogging, or simply enjoying nature.Experience the perfect blend of comfort, convenience, and serenity in your separate entrance basement apartment.Your ideal home awaits! (id:47351)
412 - 4055 Parkside Village Drive
Mississauga, Ontario
Walking Distance to Square One Center and All Transportations; Luxurious 1+Den With A Parking And A Locker At Block 9 Developments By Amacon. This Unit Is A Unique Top Floor Podium That Has 10' Ceilings That Feels Incredibly Spacious. With 610 Sqft Interior And An Oversized Fully Private 123 Sqft Balcony The Unit Feels Open And Inviting. The Den Is Large Enough To Be Converted To A Bedroom. This Well Kept Building Boasts Incredible Amenities Like Gym Massive Terrace And Bbq Area, Theatre Room, Party Room & More (id:47351)
13601 Guelph Line
Milton, Ontario
Nestled in the tranquil countryside of Brookville, this custom built Viceroy Home sits on an expansive 36.56-acre property with over 4,000 square feet of living space and offers a harmonious blend of natural beauty and versatile living options. With its generous land size and strategic location. The main level has a grand two-storey family room with fireplace and exceptional outdoor views in addition to a large eat-in kitchen, living room and formal dining room perfect for large family events and entertaining. Upstairs is the primary bedroom with 4-piece ensuite, walk-in closet, and backyard views, along with two additional bedrooms, and another full 4 piece bathroom. The fully finished basement has a full bedroom with large above grade windows, large rec room and the potential for a separate entrance, ideal for guests or in-law suite conversion. The land use possibilities are endless. There is the potential for Agricultural Use and cultivating crops; Equestrian Facilities with the availability to develop stables and take advantage of the acreages expansive trails; or conservation efforts preserving the natural landscape, contributing to local biodiversity and environmental health of the Niagara Escarpment. The entire property is fenced and has a Managed Forest Tax Credit bringing down the property taxes significantly. The property is located close to The Bruce Trail for outdoor enthusiasts and has expansive yard areas suitable for gardens, outdoor gatherings, or recreational facilities. Only 10k North of the 401 making your morning commute a breeze. EXTRAS: Hardiplank Siding, New Roof 2024. (id:47351)
14 Monarch Road
Quinte West, Ontario
This stunning executive home is available for lease in the highly sought-after Young's Cove subdivision, situated at the entrance of Prince Edward County. Perfect for families and retirees seeking luxury living in a prestigious community. Enjoy proximity to renowned wineries, marinas, and scenic outdoor activities, with convenient access to Trenton and Brighton. This bright and spacious 2,300 sq ft two-storey Wellington model boasts an open and flowing floor plan. Features include a formal dining room, a modern kitchen with a breakfast area, butler's nook, a welcoming bright living room, and a versatile bonus room that can serve as an office, craft space, or fifth bedroom. The upper level offers four generously sized bedrooms, two full bathrooms, and an efficient laundry area. Additional highlights include a tri-car garage and a large driveway, providing ample parking for family and guests. Experience luxury, comfort, and convenience in this exquisite home in a prestigious neighborhood. (id:47351)
294 Sunset Beach Road
Richmond Hill, Ontario
Introducing a One-of-a-Kind Custom-Built Home that Seamlessly Blends Luxury, Comfort, and Versatility. This exceptional residence features 4 spacious bedrooms, including two primary suites one conveniently located on the main floor for easy access, and another on the second floor offering added privacy and retreat. Both primary bedrooms boast elegant finishes and generous layouts, perfect for multigenerational living or hosting guests. At the heart of the home, the gourmet kitchen impresses with stainless steel appliances, high-end finishes, and an open-concept design ideal for cooking, entertaining, and family gatherings. For entertainment, enjoy your own private movie theatre for an authentic cinematic experience. The lower level includes a dedicated home office with a separate entrance perfect for working remotely or running a home-based business complete with an automatic door opener for added convenience. Step outside to your backyard oasis, featuring a custom stone fireplace, mounted outdoor TV, and a private hot tub for year-round relaxation. For automotive enthusiasts, the garage includes a car lift for maintenance, repairs, and showcasing prized vehicles. Adjacent to the garage is a separate trades mans workshop a spacious, well-equipped area ideal for contractors, artisans, or hobbyists, with ample room for tools, equipment, and storage. This property offers a rare combination of luxury living, entertainment, and functional workspaces a true must-see with too many upgrades to list! EXTRAS: Lawn Sprinklers, System Hot Tub, Lighting, Patio In Floor Heating Basement, Massive Separate Garage Stop (id:47351)
919 - 6 David Eyer Rd Road
Richmond Hill, Ontario
Luxury Condo In High Demand Richmond Green Community on Bayview And Elgin Mills, Penthouse Unit With Both East and West Facing W/Unobstructed View, Excellent Floor Plan, Two Bedroom Two Bathrooms, Approx. 1064 Sq Ft + 257 St Outdoor Space, 9 Ft Ceiling, Premium Hardwood Floor Through-Out, Upgraded Modern Kitchen, Built-In Appliances, Close to Richmond Green Park, Costco, Home Depot Etc., Easy Access to Hwy 404, Top School Zone: Richmond Green Secondary School And H.G. Bernard P.S. (id:47351)
23 Goodwood Street
Uxbridge, Ontario
Welcome to Your Dream Home at Executive Goodwood Estates!This stunning executive bungalow sits proudly on a nearly 1 acre of beautifully landscaped grounds, fully fenced for a privacy and security. A rare gem, it boasts a spacious 3 car garage and natural stone waterfalls that enhance the elegance of both the front and back yards.Step inside to a designer kitchen complete with a granite central island. The vaulted ceiling in the family room adds grandeur complemented by custom built-in cabinetry.Enjoy the ultimate in relaxation and entertainment with a fully finished basement featuring a soundproofed media room.Indulge in luxury with your very own saltwater pool and private sauna (both dry & infrared) The heated floors in the ensuite add an extra touch of comfort and sophistication.All this, just minutes from Hwy 404 & 407 offering the perfect balance of luxury andconvenience, and tranquility. Legally walk up basement with large windows and backyard upgrades has been done with a cost of over $200KSeptic Tank: Recently emptied and serviced. Offering a peace of mind for new homeowner. (id:47351)
Th#10 - 1209 Queen Street E
Toronto, Ontario
Bright and beautifully updated, this 3 + 1 bedroom townhome is tucked away in the heart of Leslieville within a highly sought-after, private gated community. Featuring a private entrance and an ideal, functional layout, the open-concept kitchen offers a breakfast bar, stainless steel appliances, a double sink, and a charming courtyard views of the new playground. Spacious living and dining areas flow seamlessly to an expansive, fully fenced backyard perfect for entertaining. BBQs permitted! The second level boasts two generous bedrooms, stacked laundry, and a private balcony overlooking the courtyard. The third-floor primary retreat includes a versatile sitting area or home office. The high-ceiling lower level offers direct access to the underground parking garage, a large den with closet (or 4th bedroom, home gym or office), a 4-piece bath, and a dedicated storage space for bikes and seasonal items. With over 1,300 sq. ft. of freshly painted, move-in-ready living space, this turn-key home is ideal for families and young professionals alike. Tenant pays for hydro. Heating and cooling via 3 high efficiency wall units (main, second and third floor). (id:47351)
70 Carlaw Avenue
Toronto, Ontario
Stunning Renovated Home in Prime Leslieville | Residential & Commercial Potential | Income Suite | Laneway House Opportunity. Welcome to One of The Largest and Most Extensively Renovated Homes On The Street. Over $400,000 In Upgrades! This Modern 2-Storey Home Has 3 Spacious Bedrooms + 2 Full Bathrooms In the Main Residence. Private Separate Entrance to a 1-bedroom Basement Suite With Full Kitchen, Bath & Ensuite Laundry Ideal For Rental Income or In-Law Suite. Gourmet Custom Kitchen With Stainless Steel Appliances, Quartz Countertops, Oversized Island & Ample Storage. Primary Suite With Rare 3-piece Ensuite & Built-in Closets Overlooking Oasis Garden (Engineering Design For Large Balcony Is Available). Skylight-lit Foyer, Main-Floor Laundry, Large Closets & Abundant Natural Light Throughout. 2 Private Parking Spaces. Steps to Queen St East Trendy Cafes, Restaurants, Shops, * TTC Bus And Street Car Within Only 2-3 Minutes Walk From The House*. Walking Distance to Parks, Schools, and Community Centers. Short Bike Ride or Transit to Woodbine Beach, Distillery District, and Downtown Core. Safe and Friendly Neighborhood. Large Fenced Backyard Perfect For Entertaining Family And Friends, Children Playground And Great For Pets. Rare 2 Privet Parking Spaces. Potential To Build A Large 2 Story Home With 3 Bedrooms, 2 Bathrooms Lane Way House. Floor Plan & Design Ready Upon Request. (Click the virtual tour link to watch the video). (id:47351)
2710 - 117 Mcmahon Drive
Toronto, Ontario
Spacious and Bright 1Br+Den located in North York. Within walking distance to 2 subway stations(Bessarion & Leslie).Near Oriole Go Station. Easy Access to major highways 404 and 401. Near IKEA,McDonald, Canadian Tire and many other amenities.This unit features 9 foot ceiling. Excellent recreation facilities: Bowling, Basket Ball court, Tennis court, Mini Golf, Indoor Pool, Gym. One Underground Parking and one Locker are included. (id:47351)
3011 - 5162 Yonge Street
Toronto, Ontario
Luxurious 1 Bedroom Unit In Gibson Square Residences By Menkes Located In The Heart Of NorthYork With Direct Underground Access To North York Station, Shops, Mall, Restaurants, LibraryAnd More... Fantastic Building Amenities Inc. Indoor Swimming Pool, Well Equipped Gym, Sauna, Billiards Room, Party Room, And Much More... (id:47351)
1713 - 10 Yonge Street
Toronto, Ontario
Courts & Party Rooms, Guest Suites, 24 Hr Concierge. Approx. 932 Sq.Ft. (As Per Builder) Spacious 1 Bedroom + Den Unit W/ SW View. Steps To Harbourfront, Toronto Islands, Financial & Entertainment Districts, Sports Venues, Shopping, Ttc, Gardener & More! Amenities Include: Indoor & Outdoor Pools, Sauna, Fitness Centre, Squash No Pets, No Smoking. Single Family Residence To Comply With Building Declaration & Rules. (id:47351)
1604 - 386 Yonge Street
Toronto, Ontario
Yonge/College/ U Of T Area. Steps To Subway Luxury "Aura" 2-Br Condo With Hardwood Floor. Upgraded Appliances, Unblocked City And Lake View, Big Balcony, Upgraded Kitchen, Granite Counter Top, Back Splash, Direct Access To College Park Subway. Close To Financial District, U Of T, Queens Park. All Major Hospitals. One Parking Included. Excellent Amenities: Concierge, Gym With Yoga Studio, Guest Suites And More (id:47351)
3110 - 42 Charles Street E
Toronto, Ontario
Cresford 5 Star Condo Living Casa || Gorgeous New, Stunniing Suite, 9 Ft Cellings, South-West View One Bedroom Located Near Yonge And Bloor And Steps To Bloor Street Shopping Area, Hospitals,Subway,Near University Of Toronto And Ryerson University. Soaring 20Ft Lobby, State Of The Art Amenities Floor Including Fully Equipped Gym, Rooftop Lounge, And Outdoor Infinity Pool. Unit Leased Fully Furnished.Designer Kitchen With European S/S Appliances, Floor To Ceiling Windows, Stacked Washer/Dryer, Custom Window Coverings (id:47351)
1811 - 2015 Sheppard Avenue
Toronto, Ontario
Luxury Condo By Monarch, Stainless Steel Appliances, Granite Countertop, Hugh Balcony With Beautiful View, Steps To TTC, Subway, Fairview Mall, Library & Supermarket, 401/404 (id:47351)
905 - 138 Downes Street
Toronto, Ontario
Luxury Sugar Wharf Condo By Menkes, Chic & Modern 1 Bedroom + Den Unit. Perfect Bright and Spacious Den Has A Window and Can Be Used As 2nd Bedroom Or For The Work-From-Home Professional. Walk-In Closet In Primary Bed. Floor To Ceiling Windows Create Tons Of Natural Light. Stunning High End Kitchen With Modern Stainless Appliances & Quartz Counter Top. High Ceilings Through Out. *Includes One High-end luxury commercial gym membership at Unity Fitness and high speed Internet. Steps To Union Station, Sugar Beach, Loblaws, St Lawrence Market, George Brown College, Gardiner Express, Financial And The Entertainment Districts, *Future Direct Connection To Path Network. (id:47351)
17 Maple Cider Street
Caledon, Ontario
//Fully Freehold With Backyard// Immaculate 3 Bedrooms Luxury Freehold Town House In Executive Caledon Southfields Village Community!! Open Concept Main Floor With 9 Feet High Ceiling Layout With Gas Fireplace & Filled With Natural Light! Modern Style Kitchen With Maple Cabinets, Back Splash, Quartz Countertop & S/S Appliances!! **Carpet Free House** Hardwood Flooring Throughout The House! Loaded With Pot Lights! Master Bedroom Comes With Walk-In Closet & 4 Pcs Ensuite!! 3 Good Size Bedrooms!! Laundry Is Conveniently Located In 2nd Floor. Professionally Interlocked Front Driveway & Backyard** Walking Distance To School, Park and Few Steps To Etobicoke Creek!! ** No Side Walk For Extra Parking ** 3 Cars Parking Including Garage! Must View House! Shows 10/10* (id:47351)
526 19th Avenue
Hanover, Ontario
Fantastic Home, Fabulous Property & First Time on the Market in Fifty Years! Step inside and be welcomed by a spacious foyer that leads to both the attached garage and a stunningly landscaped backyard. The main floor showcases a warm and inviting open concept design, where a comfortable living room, featuring a gas fireplace, seamlessly flows into the eat-in kitchen. This kitchen is truly a delight, complete with an island, a full appliance package, and a convenient door leading to the deck, perfect for barbecuing. Three well-appointed bedrooms and a bathroom complete the main floor. Head down to the lower level, and you'll find an incredible entertainment space that features a large recreation room with yet another inviting gas fireplace, a bar, a games room/den, and a 2-piece bathroom. There's even potential for an additional bedroom, complemented by ample storage space and a convenient laundry room. Outside, prepare to be amazed by the meticulously maintained yard that has been crafted over many years. With countless perennial flower beds, a waterfall, a garden shed, and a beautiful pergola and gazebo, you'll have the perfect setting to relax and appreciate the beauty of this property. This home offers features and charm that are not easy to duplicate. Don't let this opportunity pass you by. Properties like this are treasures that don't come around often! Schedule your showing today and experience it for yourself! (id:47351)
18 Bruce Street S
Blue Mountains, Ontario
UNIQUE ANNUAL RENTAL IN THORNURY 3 beds + 2.5 bath. This hidden gem offers a stunning design and an ideal lifestyle in the heart of Thornbury. The vibrant shops, restaurants, and cafes are all at your doorstep. With 2,150 square feet of exquisitely renovated living space, this home blends modern convenience with classic charm. You'll find new wood floors, upgraded lighting, and exposed brick accent walls that provide a touch of character. The main floor features a bright, open-concept living area with a three-sided gas fireplace, a modern kitchen with a gas stove and a large island, and a guest suite with a connecting sitting area/den/work-out room. 3 Piece Guest Bathroom. The showstopper is the two-story primary bedroom, a true oasis bathed in natural light. It boasts floor-to-ceiling closet cabinets, an ensuite with a glass walk-in shower, and an open staircase leading to a private office that overlooks both the bedroom and the spectacular roof terrace. The highlight of the home is the expansive 750-square-foot roof terrace, which can also be accessed directly via a private elevator. This exceptional outdoor space features an outdoor kitchen, beautiful wood ceilings, and both indoor and outdoor lounge and dining areas are perfect for entertaining. There is a powder room close to the deck. Additional amenities include a lower-level mudroom with ample storage and a private double-car carport. Living here means enjoying quiet privacy while having Thornbury's charming boutique shops, restaurants, and cafes right at your doorstep. You'll also have easy access to scenic Georgian Bay Pier, trails, and nearby Ski Clubs. This home, as seen in Escarpment Magazine (Spring 2022), is the perfect blend of work and play. Long-term leases are welcome. Available November 1st. Utilities are extra. (id:47351)
243 Christie Street
Rockwood, Ontario
Set on a premium pie-shaped lot with mature trees, Back on to enormous green space and professional landscaping, this stunning 3-bedroom, 2-storey home is an entertainers dream. The gorgeous inground saltwater pool, brand-new liner, new pump, LED pool lights, backyard sauna, XL therapeutic hot tub with custom pergola, railing, and stone steps, plus a new deck and garden pergola, create an outdoor oasis. concret floors on backyard, grass LED lighting, and a private, resort-like atmosphere.From the charming covered front porch, step into a freshly painted interior (walls, ceilings, trim, doors, and baseboards), with bathrooms finished in Benjamin Moore Aura Spa. The kitchen has been updated professionally with cabinets and island , gold Italian hardware, and is illuminated by all-new pot lights, lamps, and fixtures. Smart-ready Caseta switches are installed throughout.The open-concept main floor features designer travertine tile and hardwood flooring, while a bonus family room above the garage offers the perfect retreat or 4th bedroom option. The fully built and upgraded laundry room supports two washers and two dryers. The garage now includes six new ceiling light panels.Upstairs, the primary suite boasts a walk-in closet, an upgraded 5-piece ensuite with an oversized glass shower with body jets, pot lighting, and a luxurious steam room. All bathrooms feature brand-new Kohler toilets.The finished basement offers direct garage access, a 3-piece bath, and a professional movie theatre with a 15.1 surround sound system and a massive 150 screen better than Cineplex.Major system upgrades include a new hybrid water tank, furnace, heat pump, attic insulation, smart thermostat, and Ring doorbell. Exterior updates include a full repaint and a new backyard sauna installation. Perfectly located just 10 minutes from Guelph or Acton, and 20 minutes from Milton/Highway 401 this home combines luxury upgrades, smart-home convenience, and resort-style outdoor living. (id:47351)



