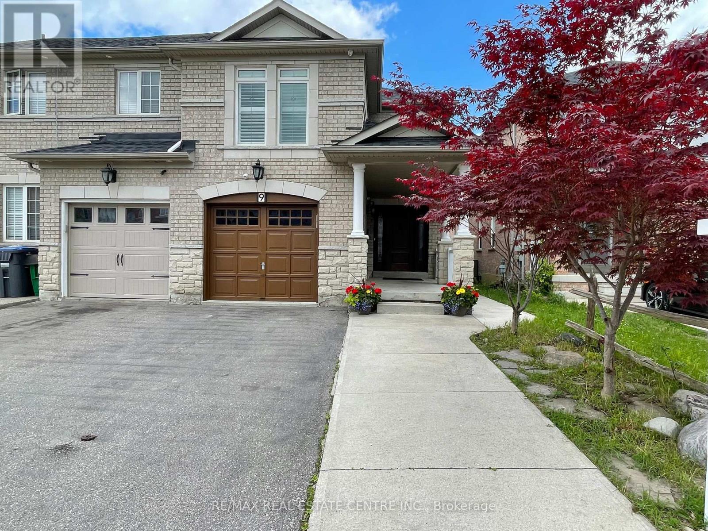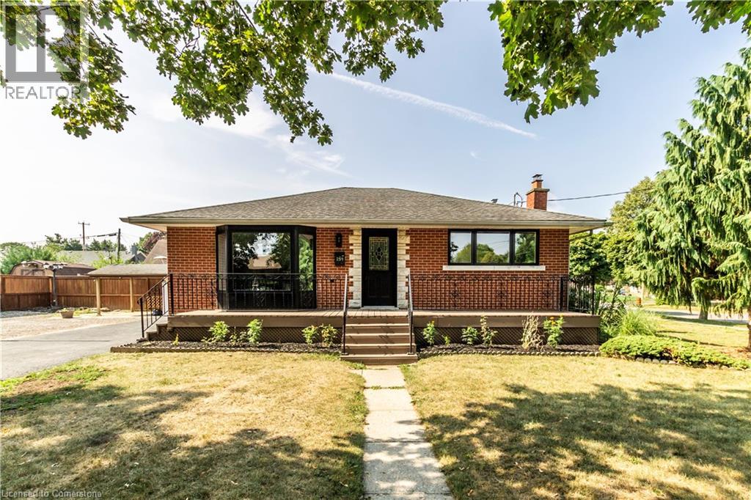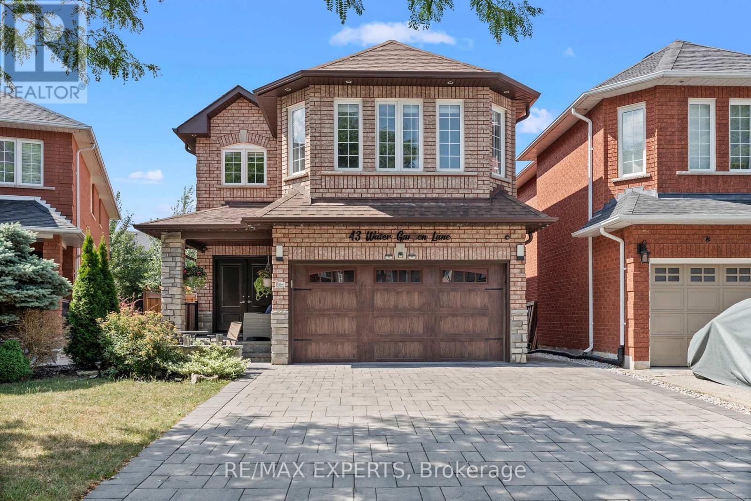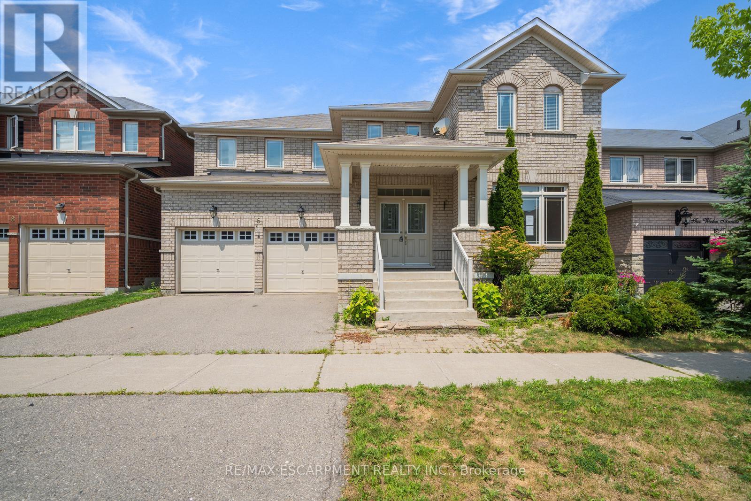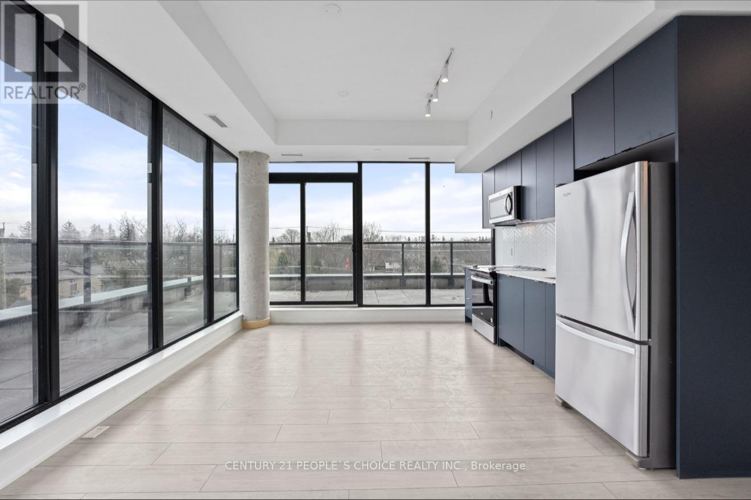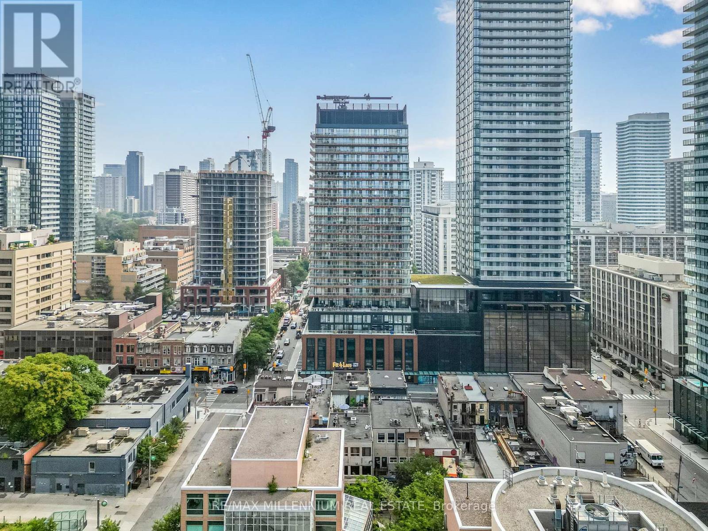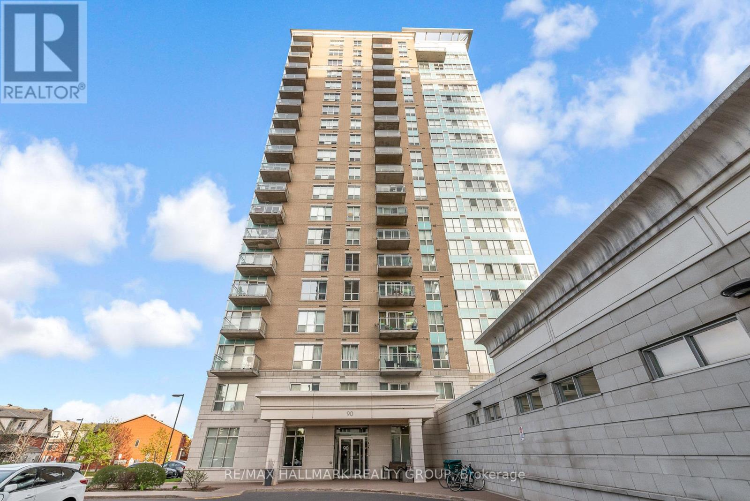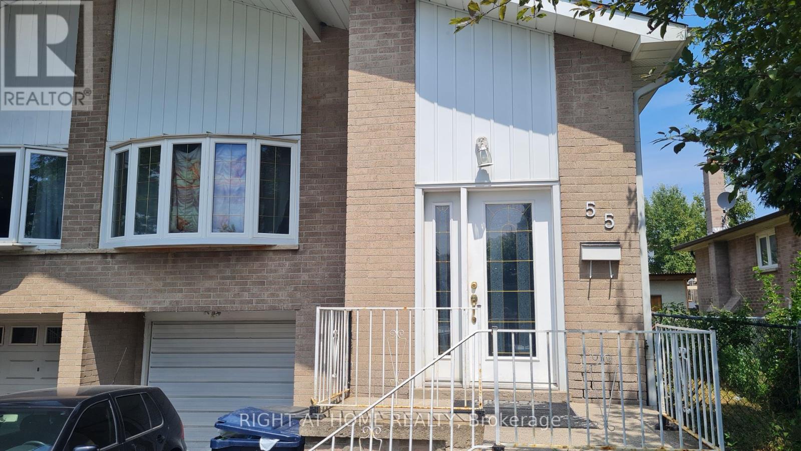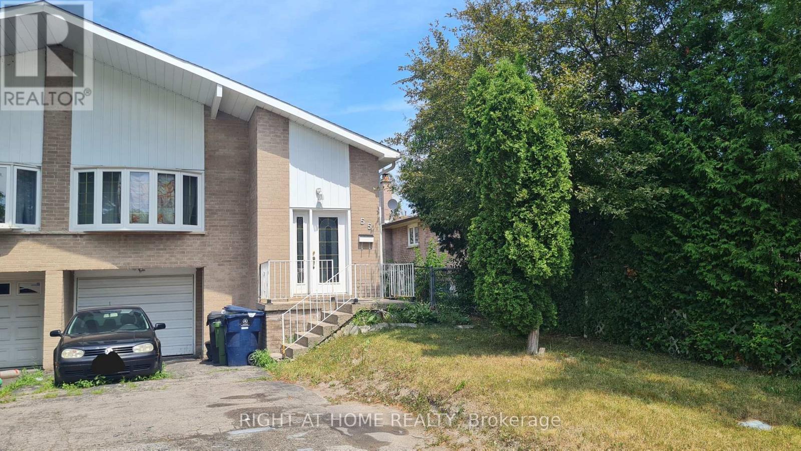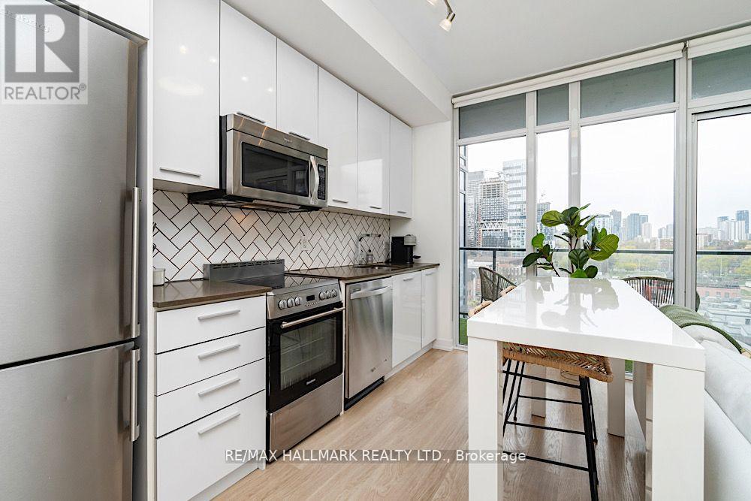12 Bearwood Drive
Toronto, Ontario
Welcome to Edenbridge-Humber Valley. This elegant 4+1 bedroom, 7 bathroom custom smart home is situated on a quiet ravine lot in one of Toronto's most prestigious communities, just steps from Lambton Golf & Country Club, James Gardens, and the Humber River. The breathtaking exterior is perfectly matched by the homes luxurious interior design. The modern home has 5,762 sq ft on all levels and showcases three striking 5x10 Italian slab stone gas fireplaces, contemporary skylights, heated stone floors, and 3/4-inch engineered white oak hardwood throughout. Custom Scavolini cabinetry, a Garaventa lift elevator, in-wall vacuum, sauna with steamer, and a full security camera system complete the homes exceptional details. The home is supported by Control4 Home Automation allowing seamless control of lighting, climate, security, and entertainment from anywhere in the home or remotely. The stunning open-concept kitchen features light-toned finishes with built-in premium Thermador appliances, an oversized island, and Italian stone counters with matching backsplash, complemented by a well-appointed butlers pantry. Adjacent to the kitchen, the spacious family room invites relaxation with ample natural light and views of the backyard, while the formal dining and living rooms provide elegant spaces for entertaining guests. Each large, sun-filled bedroom offers a luxurious ensuite and a spacious walk-in closet, with the primary suite featuring his-and-hers closets and expansive windows overlooking the landscaped backyard. In the recreational area, a sophisticated wet bar with Italian finishes and custom Scavolini cabinetry adds an extra touch of elegance. This custom home features an exquisite office room, two laundry rooms, a mudroom shower, and a maintenance room. This exceptional residence is complete with a two-car garage offering optional EV charging, a heated driveway and stairs, a Hydropool spa, a BBQ area, and a spacious deck that overlooks stunning natural scenery. (id:47351)
9 Amethyst Circle S
Brampton, Ontario
Welcome to Your Dream Home! Step into this stunning 4+1 bedroom, 3.5 bath semi-detached nestled in a quiet, family-friendly neighborhood. Immaculately maintained and freshly painted, this move-in ready gem boasts hardwood floors, granite kitchen counters, and a sun-filled breakfast area with walk-out to a private garden. Enjoy the convenience of a finished basement with separate entrance and laundry perfect for extended family or potential rental income. Recent upgrades include a new roof (2021) and California shutters throughout. Ideally located with quick highway access, close to top schools, parks, and all amenities.Seller/Agent do not warrant retrofit status of basement. (id:47351)
1206 - 68 Canterbury Place
Toronto, Ontario
Award winning builder! Diamante Development. Located In Heart Of North York ,As you walk into this fabulous open concept unit with amazing natural light, Very Functional Layout With No Wasted Space * Granite Countertops, Large Closets, Laminate FIoor Thru-Out * 9' Ceiling. Walk To 2 Subway Stations; Steps To Shopping, near Mel Lastman Square, School, Library, Restaurants, Banks, Drug Store, Park. Party Room, Exercise Room, Yoga, 2 Guest Suites, Outdoor Bbq And Library in the Building! (id:47351)
565 Pepperville Crescent N
Ottawa, Ontario
Open House , Sunday August 10th, 2-4 PM. Are you looking for a spotless Monarch-Built Townhome in Kanata? Immaculate 3-bed, 3-bath Monarch townhome in desirable Trailwest. Bright main floor with tiled foyer, hardwood living & dining rooms, and sunlit kitchen with eat-up peninsula. Stanless appliances with gas stove makes the kitchen unbeatable. Upstairs: large primary bedroom with dual walk-in closets & ensuite, plus 2 bedrooms, full bath, and laundry.Finished lower level with gas fireplace and workshop. Backyard with deck & patioperfect for summer. Close to schools, parks, shopping, and transit. Immediate possession is available. (id:47351)
10 Healthcliff Square
Brampton, Ontario
Welcome to this bright and spacious executive end-unit townhouse that feels just like a semi! Nestled in a highly desirable, family-friendly community, this well-maintained 3-bedroom, 3-bathroom home features an open-concept living and dining area with a walkout to a private yard; perfect for entertaining. The updated kitchen flows seamlessly into the main floor layout. Upstairs offers three generous bedrooms, including a primary suite and upper level 3-piece washroom . The fully finished basement features a large open-concept rec room; ideal for a home office, gym, or family movie nights. Move-in ready and beautifully cared for, this home offers both comfort and convenience. Enjoy low maintenance living with exterior upkeep, snow removal, lawn care, and a built-in sprinkler system all covered by the property management company. Community amenities include an outdoor pool, playground, golf area, and lush courtyard spaces. Just a short walk to Chinguacousy Park, minutes from Bramalea City Centre, schools, hospital, and with easy access to HWY 410 & 407; this location cant be beat! (id:47351)
26 Kersey Crescent
Clarington, Ontario
Gorgeous and beautifully maintained home offering the perfect blend of comfort and style! Enjoy a large and spacious layout with your own private backyard paradise complete with heated inground pool, dual waterfalls and professional landscaping! The main floor offers a bright, open flow and boasts new hardwood and pot lights throughout featuring 9' ceilings and a huge kitchen perfect for entertaining! Loads of cupboard and counter space, upgraded chefs desk and built in appliances! Upstairs, the primary bedroom is a true retreat, complete with his/her walk-in closets and a 5-piece ensuite detailed with double vanity, separate shower and soaker tub. Additional bedrooms are bright and generously sized, making it ideal for a growing family. The finished basement adds valuable extra living space with rec room, Newer vinyl flooring, cozy fireplace, 3pc bathroom and bedroom! Kersey Crescent is in the heart of Courtice close to the rec centre, parks, schools, transit and 401! (id:47351)
259 Greenfield Avenue
Kitchener, Ontario
Welcome to 259 Greenfield Ave Kitchener! this stunning, fully renovated full-brick bungalow situated on a spacious 100-foot lot in the highly sought-after Fairview area. Renovated from top to bottom, this home boasts modern laminate and ceramic flooring throughout, brand-new bathrooms and kitchen, updated electrical and plumbing systems, and all-new baseboards, trim, doors, new windows (upper level), and new furnace. The open-concept main floor features a spacious great room, three generous bedrooms, full bath and a brand-new kitchen complete with soft-close upgraded cabinetry, brand new stainless steel appliances and quartz countertops. Stylish new pot lights illuminate every corner of the home. The fully finished basement with a separate entrance, offers additional living space with an electric fireplace, a recreation room, a wet bar, a full 3-piece bath, and an extra bedroom—making it ideal for a duplex conversion or in-law suite. With an oversized driveway that accommodates up to three vehicles. This property is a great opportunity for first time home buyes or investers. Prime AAA location—just steps from Fairview Mall, schools, parks, the LRT station, and the main bus terminal, with quick access to Hwy 7/8 and just 15 minutes to Hwy 401. A must-see home! (id:47351)
43 Water Garden Lane
Vaughan, Ontario
Welcome to 43 Water Garden Lane! A stylish and spacious 4-bedroom, 4-bathroom detached home nestled in one of the most desirable pockets of Sonoma Heights, a quiet enclave that backs onto the Kortright Conservation Area. This sun-filled home offers a seamless blend of comfort and elegance, featuring 9-foot ceilings, premium hardwood flooring, and a bright, open-concept layout ideal for modern family living. The main floor boasts oversized principal rooms and a functional kitchen with stainless steel appliances, perfect for entertaining or casual meals. Upstairs, the generous primary suite is a true retreat, highlighted by large, beautiful windows that fill the space with natural light. It also features a walk-in closet and a spa-like 5-piece ensuite bath. The finished basement adds incredible versatility with a full second kitchen, spacious recreation area, and a cozy movie lounge, ideal for extended family or hosting friends. Step outside to a thoughtfully landscaped, ultra low-maintenance backyard featuring a large deck, artificial turf, storage shed, and an above-ground pool. Whether you keep the pool or reimagine the space, the backyard offers endless possibilities for relaxation or recreation. Plus, the extra-wide driveway with no sidewalk easily fits multiple vehicles. Located on a quiet, family-friendly street just steps from top-rated schools, scenic trails, parks, soccer fields, and a vibrant community centre. This home also offers quick access to highways 400, 427, 407, Cortellucci Vaughan Hospital, and the boutique charm of Kleinburg Village. A beautifully upgraded home in one of Vaughans most desirable neighbourhoods, don't miss your chance to make it yours. (id:47351)
6 Weekes Avenue
Richmond Hill, Ontario
Welcome to 6 Weekes Avenue, an exceptional 2-storey home nestled in a sought-after Richmond Hill neighbourhood. This beautifully maintained residence boasts 4+1 spacious bedrooms, 5 bathrooms, and a fully finished basement, offering generous space for comfortable family living and entertaining. Step inside to discover a bright and inviting layout, highlighted by large windows, elegant finishes, and a seamless flow throughout. The main floor features a grand foyer, a formal living and dining room, and a well-appointed kitchen with ample cabinetry, and a generous eat-in area. The cozy family room is perfect for relaxing evenings, while a convenient main floor laundry room, and powder room add to the homes functionality. Upstairs, the primary suite offers a private retreat with a 5 piece ensuite bathroom and plenty of closet space. Three additional generously sized bedrooms and two well-appointed bathrooms, ensuring comfort and privacy for the entire family. The fully finished basement includes a large recreation area, ideal for a home theatre or games room, an additional bathroom, and versatile space for guests, hobbies, or extended family living. Step outside to the fully fenced backyard, complete with a beautiful gazebo - perfect for relaxing, entertaining, or dining al fresco. Located close to top-rated schools, parks, trails, golf courses, and all the amenities Richmond Hill has to offer, 6 Weekes Avenue is the perfect place to call home. (id:47351)
Ph517 - 1614 Charles Street
Whitby, Ontario
Penthouse 1594 Sqft Total (1046 sqft interior with 548 sqft wrap around balcony) Serene Waterfront Living at The Landing Condos walk to Whitby GO Station and all amenities walking distance. Welcome to your dream home at The Landing Condos Whitby Harbour a luxurious and spacious 2-bedroom plus den condo that blends modern elegance with the tranquility of lakeside living. Perfectly positioned just steps from Lake Ontario, this residence offers breathtaking harbourfront views and unmatched convenience for families, professionals, and nature lovers alike. Property Highlights- Expansive Layout: Open-concept design with nine-foot ceilings, large windows, and premium laminate flooring throughout.- Gourmet Kitchen: Quartz countertops, porcelain backsplash, and stainless steel appliances ideal for both casual meals and entertaining.- Three Generous Bedrooms: Perfect for growing families, guests, or creating a home office.- Private Wrap-Around Balcony: Enjoy morning coffee or evening sunsets with stunning views of Whitby Harbour. Building Amenities- Elegant lounge and event space for indoor/outdoor entertaining- Outdoor BBQ terrace and communal courtyards- State-of-the-art fitness centre with yoga studio- Zoom rooms and co-working spaces for remote professionals- Dog wash station and bike wash/repair area Prime Location Perks- Transit Access: Just a 3-minute walk to Whitby GO Station reach Union Station in under an hour.- Highway Convenience: Quick access to Hwy 401, 412, 407, and 404 commute to Toronto in ~40 minutes.- Family-Friendly: Close to Whitby Shores Public School, Trafalgar Castle School, Durham College, UOIT, and more.- Recreation & Nature: Steps from Iroquois Beach Park, Port Whitby Marina, and scenic waterfront trails.- Everyday Essentials: Near Metro, big box stores, restaurants, banks, and the Pickering Casino. (id:47351)
Ph517 - 1614 Charles Street
Whitby, Ontario
Penthouse 1594 Sqft Total (1046 sqft interior with 548 sqft wrap around balcony) Serene Waterfront Living at The Landing Condos walk to Whitby GO Station and all amenities walking distance. Welcome to your dream home at The Landing Condos Whitby Harbour a luxurious and spacious 2-bedroom plus den condo that blends modern elegance with the tranquility of lakeside living. Perfectly positioned just steps from Lake Ontario, this residence offers breathtaking harbourfront views and unmatched convenience for families, professionals, and nature lovers alike. Property Highlights- Expansive Layout: Open-concept design with nine-foot ceilings, large windows, and premium laminate flooring throughout.- Gourmet Kitchen: Quartz countertops, porcelain backsplash, and stainless steel appliances ideal for both casual meals and entertaining.- Three Generous Bedrooms: Perfect for growing families, guests, or creating a home office.- Private Wrap-Around Balcony: Enjoy morning coffee or evening sunsets with stunning views of Whitby Harbour. Building Amenities- Elegant lounge and event space for indoor/outdoor entertaining- Outdoor BBQ terrace and communal courtyards- State-of-the-art fitness centre with yoga studio- Zoom rooms and co-working spaces for remote professionals- Dog wash station and bike wash/repair area Prime Location Perks- Transit Access: Just a 3-minute walk to Whitby GO Station reach Union Station in under an hour.- Highway Convenience: Quick access to Hwy 401, 412, 407, and 404 commute to Toronto in ~40 minutes.- Family-Friendly: Close to Whitby Shores Public School, Trafalgar Castle School, Durham College, UOIT, and more.- Recreation & Nature: Steps from Iroquois Beach Park, Port Whitby Marina, and scenic waterfront trails.- Everyday Essentials: Near Metro, big box stores, restaurants, banks, and the Pickering Casino. (id:47351)
1308 - 18 Maitland Terrace
Toronto, Ontario
Downtown Living at Its Best! Step into this bright and spacious 1 Bed + Den with a large balcony perfect for soaking in the city vibes. Located just 2 minutes from Wellesley and College subway stations, and a short walk to University of Toronto, Toronto Metropolitan University (formerly Ryerson), and the buzzing nightlife at Yonge & Dundas Square. With restaurants, groceries, and everyday conveniences right at your doorstep, city living has never been easier. Enjoy state-of-the-art amenities including a fully equipped gym, yoga studio, party lounge, theater room, outdoor rooftop pool, zen spa pools, 24-hour concierge, and so much more. Whether you're an investor, a professional tired of long commutes, or a parent looking for the perfect spot for your university-going child - this is the home for you. Disclaimer: The listing agent for this property is also the seller/owner. (id:47351)
706 - 270 Queens Quay W
Toronto, Ontario
Location! Location! Centrally Located In The Coveted Waterfront Community. Enjoy Spacious 2 Bedroom Condo With Stainless Steel Appliances, Quiet Double Windows In Bedrooms, Recently Renovated Rooftop & Bbq, On-Site Gym, And 24 Hours Concierge. Steps Away From Ripley's Aquarium, Cn Tower, Rogers Centre, Queen's Quay Terminal, Ferry Docks, Bike/Jogging Trail, Harbourfront Outdoor Skating Rink, And Future Rees St Park. Streetcar Stop In Front Of Building To Union Stn, University of Toronto, Chinatown/Kensington Mkt. Please See Matterport Virtual Tour. (id:47351)
385 Winston Road Unit# 311
Grimsby, Ontario
Welcome to 385 Winston Rd unit 311, Grimsby on the lake! The Odyssey Condos built by Branthaven Homes is a building that offers impressive amenities including the sleek ultra modern lobby that features the luxury of friendly 24-hour concierge, fitness/yoga room, bicycle parking area with racks, indoor and outdoor rooftop entertaining area with kitchen and outdoor barbeque, building security cameras, pet spa for self-serve pet washing. Enjoy all the things this area has to offer, boutique shops and restaurants, waterfront walkways, world renowned wineries nearby, quick access to QEW connecting you to Toronto or Niagara Falls and future Grimsby GO Train Station. Located on the 3rd floor, this impressive corner unit has a sleek front door entry that leads you to the open concept eat in kitchen with quartz counters, and stainless-steel appliances. There is a spacious living room with wall-to-wall windows with views of the escarpment and a walk out to a balcony. The dining room has a second balcony entrance. There are two full bathrooms and two spacious bedrooms including the primary bedroom with four-piece Ensuite. Other features include; underground parking for one cars (space #56), owned locker space (locker #286), and quick possession is available. (id:47351)
464 Provident Way
Hamilton, Ontario
Welcome to a new built never lived in home in the highly desirable town of Mount Hope, Hamilton! This stunning three-story townhouse offers the epitome of modern living, boasting approximately 1900 sqft of meticulously designed space. Step inside to discover a haven of luxury and comfort. The main level greets you with an inviting ambiance, featuring sleek hardwood flooring, setting the tone for elegance throughout. Entertain with ease in the upgraded kitchen, where premium finishes abound. Revel in the beauty of granite countertops, complemented by MDF cabinets, a stylish faucet, and a spacious sink - perfect for culinary enthusiasts and gatherings alike. Enjoy seamless indoor-outdoor living with a beautiful balcony accessible from the living, kitchen, and dining areas. Whether you're savoring morning coffee or hosting soirées under the stars, this space offers a serene retreat for relaxation and connection. Convenience meets luxury with a two-car garage, providing ample parking and storage options. Plus, the proximity to Hamilton Airport ensures easy access to travel, making commuting a breeze for jet setters and commuters alike. Don't miss the opportunity to make this brand-new townhouse your own - a place where sophistication meets comfort, and every detail is crafted with care. Experience the lifestyle you've been dreaming of! (id:47351)
18 - 1300 Upper Ottawa Street
Hamilton, Ontario
Welcome to a friendly neighbourhood with a well-maintained 3 +1 bedroom, 1.5-bath townhouse (1199sqft), that's perfect for first-time buyers, investors, or anyone looking to put down roots in a family-friendly and sought after community at east mountain, Hamilton! Upstairs, you'll find three generously sized bedrooms and a full bath - ideal for families or a work-from-home setup. The lower level offers a generous size room that can be used as 4th bedroom or recreational/lounge area. In- unit laundry and a powder room is also available. Tons of storage closets to keep your things out of sights. Step outside to your fully fenced and newly upgraded private backyard - perfect for kids, pets, gardening, or hosting summer BBQs. Tucked into a family- friendly, quiet, and well-managed complex just walking distance from schools, parks, shopping, transit, medical facilities, and highway access - everything you need is just steps away! Features:~ Updated kitchen; quartz countertops, updated cabinets, flooring, etc.~ Main bathroom updates with new vanity and light fixtures.~ Freshly painted. *For Additional Property Details Click The Brochure Icon Below* (id:47351)
64 Ralph Erfle Way
Ottawa, Ontario
Welcome to this beautiful single home located in the family friendly Quinn's Pointe neighborhood. This upgrade home boasts a bright and Scandi-like living room with cozy gas fireplace, open into functional kitchen with upgraded quartz countertops and stainless steel appliances. Upstairs, a master with 3 pieces ensuite , walk-in closet on top of two other good size bedrooms. The basement with big windows and rough-in bath is ready for your personal touch. Great schools, park and amenities minutes away. Great tenant will move out end of September. Listing agent is related to the Seller. (id:47351)
1602 - 90 Landry Street
Ottawa, Ontario
Welcome to 1602-90 Landry Street, a spacious corner-unit condo offering exceptional views of the Rideau River and downtown Ottawa. This 2-bedroom, 2-bathroom suite spans 1,185 sq ft (per MPAC) and features hardwood and tile flooring throughout. The open-concept kitchen includes stainless steel appliances, granite countertops, and a peninsula, seamlessly flowing into the bright living/dining area. Floor-to-ceiling windows fill the space with natural light, while the large balcony extends your living space outdoors.The primary bedroom features a walk-in closet and ensuite bathroom. A second full bathroom and in-unit laundry provide added convenience. This unit also includes underground parking equipped with a Level 2 EV charger and a storage locker.Residents enjoy access to an indoor pool, fitness centre, and recreation room. Located in a vibrant neighbourhood, daily conveniences are steps away. Metro grocery store is just 400 metres from your door, while public transit is accessible at the nearby Beechwood/MacKay or Vanier/Meilleur bus stations. Enjoy nearby green space at Kingsway Park or excellent schooling options with Ashbury College just over 1 km away.Discover luxury, comfort, and convenience in this desirable Ottawa community. An excellent opportunity for those seeking both lifestyle and location. (id:47351)
512 - 2212 Lake Shore Boulevard W
Toronto, Ontario
Spacious 1 Br+Den Features An Open Concept, Great Layout, Laminate Wood Throughout,Quartz Countertop & S.S.Appliances, Access To Metro & Shoppers Drug-Mart, Steps To Ttc,Parks & Lake, State Of The Art Bldg Amenities Incl An Indoor Pool, Jacuzzi,Putting Green,Party Rms,Squash Crts,Gym & Outdoor Bbq's, Close To Hwys,Go Station,Mins To Cne,Ontario Place & Dt Financial District (id:47351)
2301 - 7890 Bathurst Street
Vaughan, Ontario
Beautiful 2 Bedrooms, 2 Bathrooms Corner Unit In Legacy Condos. "10Ft" Ceiling" .Great Open ConceptLayout, 7.5' LaminateFloors, Quartz Counter, S/S Appliances, Mosaic Backsplash. New Light Fixtures.Breathtaking Views. Close to WalMart. Desirable Location!! To Amenities, Shops, Restaurants, Synagogue &Promenade Mall, Disera Village. Zoned For High Reputation Schools. (id:47351)
9 - 1 Bond Crescent
Richmond Hill, Ontario
Brand New Modern Townhome in a Beautiful Community!Welcome to this stunning newly built townhome offering soaring ceilings, contemporary finishes, and an abundance of natural light. This well-maintained home features an open-concept layout perfect for modern living. Low maintenance fees make ownership even more affordable!Located in a highly desirable neighborhood surrounded by parks, scenic walking trails, and family-friendly amenities. Whether youre enjoying quiet mornings at home or exploring the outdoors, this home has it all.Dont miss your chance to live in one of the most charming and well-connected communities in the area! (id:47351)
Rm A - 55 Littleleaf Drive
Toronto, Ontario
Spacious, private room available in a well-kept home in Scarborough. The room comes fully furnished with a bed and built-in closet, offering plenty of storage and a ready-to-move-in setup. You'll share a well-equipped kitchen with full-size appliances along with 1 bathroom. All Utilities, 1 parking spot and Internet included. Close to Schools, Library, Shopping, Groceries & Transit, Hwy 401. (id:47351)
Rm B - 55 Littleleaf Drive
Toronto, Ontario
Private room available in a well-kept home in Scarborough. The room comes fully furnished with a bed, desk, chair and wardrobe, offering plenty of storage and a ready-to-move-in setup. You'll share kitchen with full-size appliances along with 1 bathroom. All Utilities included and Internet. Street parking available. Conveniently located to Schools, Library, Shopping, Groceries, Transit, Hwy 401. (id:47351)
914 - 105 George Street
Toronto, Ontario
Welcome To Post House Condos, A Vibrant, Boutique Condo Located Steps From St Lawrence Market And The Financial District. Suite 914 Is Fully Furnished Including Bedding, Towels, Tv, Full Kitchen Set And Patio Furniture. Internet, Utilities, Netflix, and Locker Included. Make Your Stay In Toronto Enjoyable And Feel At Home. Condo Amenities Include Landscaped Courtyard & Patio With Bbq Area, Fully-Equipped Fitness Studio, Yoga & Pilates Room, Sauna, Party Room With Kitchen, 24 Hour Security And Visitors Parking. Short Term Lease Lengths Welcomed. (id:47351)

