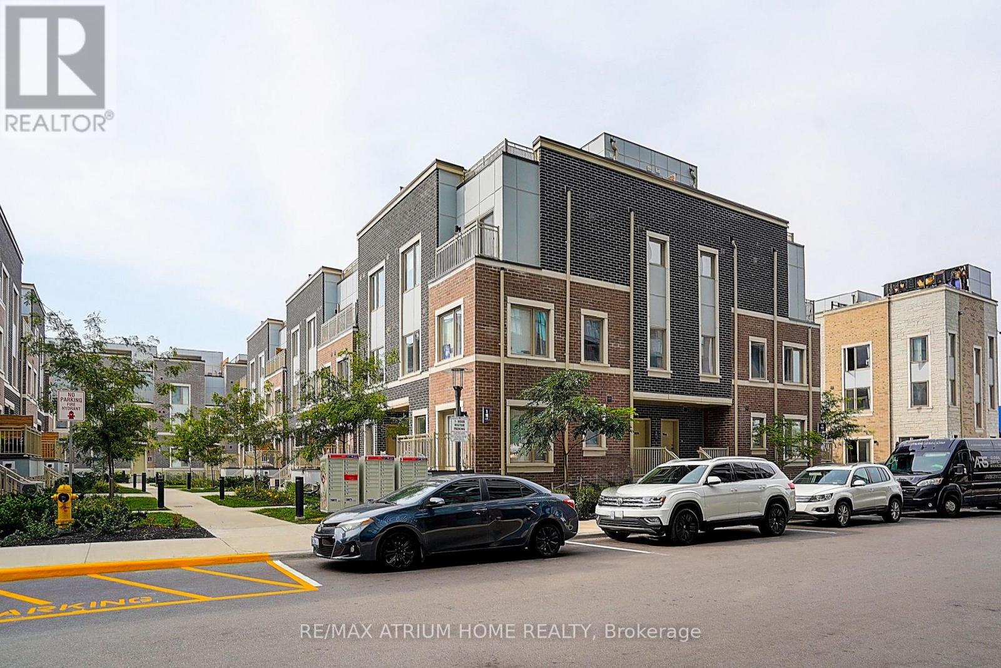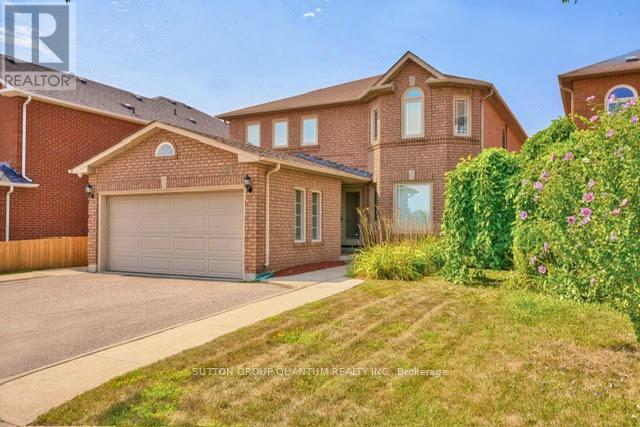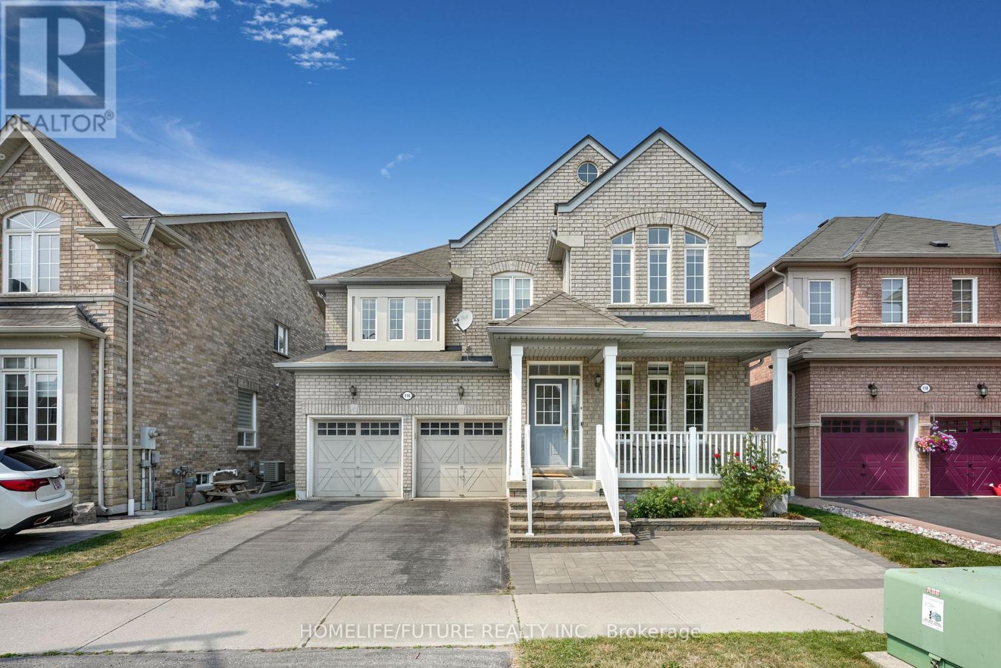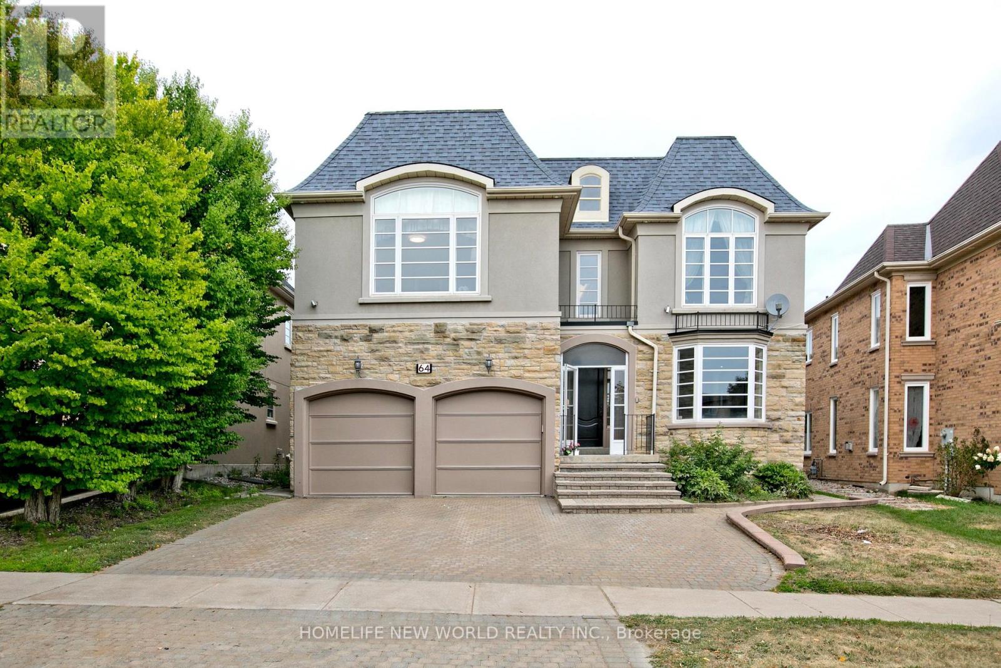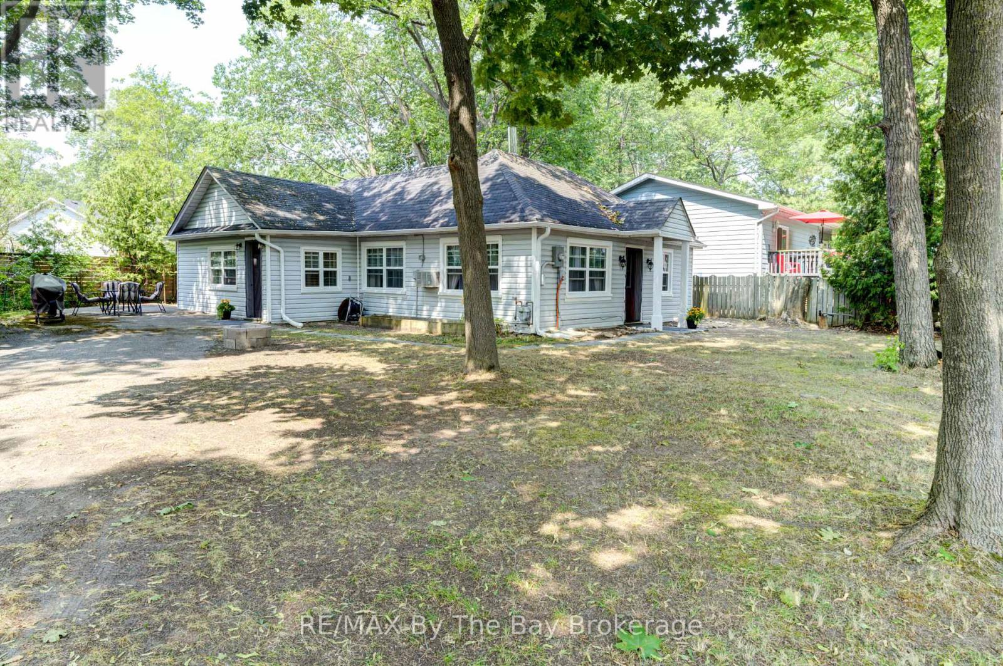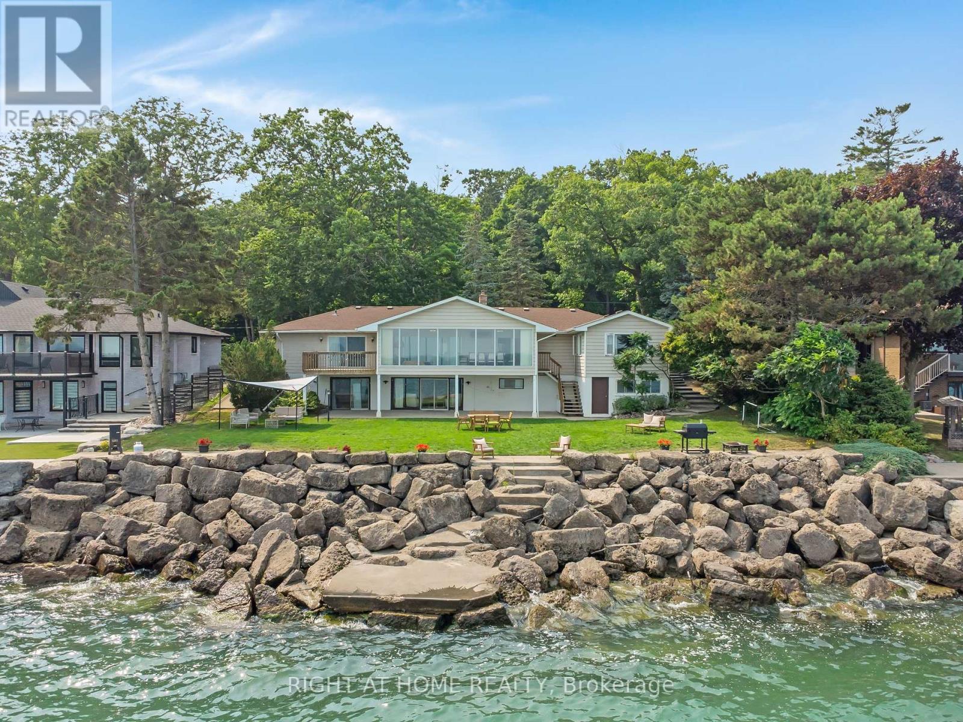Upper Room - 112 Leland Street
Hamilton, Ontario
This Is For Main Level One Bedroom Only. Bright And Spacious Bedroom With Closet. Share A Full Bathroom With Another Main Floor Roommate. Share Living, Kitchen, Dining & Laundry with 3 Roommates. Great Location In Hamilton, Just Steps To McMaster University, Surrounding Amenities: Alexander Park, Bus Routes, Place Of Worship, Schools, Fortinos Supermarket And More, Enjoy Your Convenient Life. (id:47351)
22 Gainsford Road
Brampton, Ontario
Luxurious & Upgraded 4+3 Bedrooms Detach House In Bramptons Credit Valley Community. Double Door Entry &Double Height Ceiling Welcomes You To The Grandeur Of This Beautiful House. Extended Double Driveway WithInterlock Stones Adds To The Luxury! Upgraded Throughout Extended Height Kitchen Cabinets, CentreIsland & A Pantry For Storage, Separate Living Room & Dining Room, Big Size Family Room With Fireplace,Main Staircase With Iron Pickets, Hardwood Flooring Throughout, No Carpets ! Primary Bedroom With 5pcEnsuite, Walk In Closet & Shoe Closet, 2nd Bedroom With 3pc Ensuite & Extended Closet! Laundry On 2nd FloorFor Added Convenience ! Study/Office Room In Basement Attached With Main House, Also Has Lots Of StorageSpace & Cold Room Storage In Basement Side Of Main House! Legal 2-Bedroom Basement Apartment With SeparateEntrance To Boost Your Rental Income Or Be A In-Law Suite! North-East Facing !Close To Bus Stops, Schools,Banks & Grocery! This One Is Not To Be Missed It Has It All ! (id:47351)
14 - 11 Honeycrisp Crescent
Vaughan, Ontario
*Famous Mobilio Towns *Built By Renowned Developer Menkes.* Rarely Offered Bright Corner Unit For Sale**Over 1300 Sq. Ft. Plus An Ultra-Comfortable Private Rooftop Terrace.*More Windows, More Light ** 1 Year New & Lovingly Maintained ,Move-In Ready. Cozy, Inviting Living Spaces With Functional Open Layout. Primary Bedroom With Ensuite . Safe, Quiet Neighbourhood Perfect For Young Families. Prime Location With Unbeatable Connectivity VMC Subway Station Is Just Steps Away .York University Is Less Than 10 Minutes Away, And Union Station Is Under 45 Minutes By Subway. Seamless Transit Access Via VIVA, YRT, And GO From VMC Station. Situated South Of Hwy 7, East Of Hwy 400, And North Of Hwy 407 For Easy Driving Anywhere. Surrounded By Convenience: Costco, A Few Nearby Plazas Featuring Longos, Staples, Banks, And A Variety Of Restaurants And Services. Minutes To IKEA, Walmart, Vaughan Cortellucci Hospital, Canadas Wonderland, Vaughan Mills, And All Your Everyday Essentials. Must See! (id:47351)
6600 Lisgar Drive
Mississauga, Ontario
Complete renovation in 2024 featuring custom kitchen, renovated bathrooms, hardwood and porcelain 24x24 tiles with heated flooring throughout main level, new railings and staircase, interior door hardware, trim, flooring, light fixtures, powered Hunter Douglas blinds. Gas fireplace, high security exterior doors. New in 2024 AC, furnace and owned hot water tank. Bright and spacious eat in kitchen featuring high end appliances, KitchenAid 5 burner gas stove & cooktop, Bosch fridge with water dispenser, GE Dishwasher, quartz countertops, custom soft close cabinetry and pantry pull-outs, ceramic tile backsplash, with walk out to deck. New upgraded pot lights and smooth ceilings throughout home. Access to garage from mudroom, closet with hook up for washer/dryer on main floor. Separate side entrance to basement which can be used as an apartment, live in nanny or teenager suite featuring 3 pc bathroom, massive custom walk-in closet with floor to ceiling cabinetry and laundry room. Plenty of storage and large basement recreation area. Finished 2 car garage with epoxy floors, Level 2 EV charger, side-mount door opener, pot lights and provision for car lift. Smart home ready. Stateof the art security system with 8K cameras with full perimeter view of house and inside garage. Ring doorbell and new Nest smart thermostat. Driveway parking 3 cars wide. Short drive to GO station, Community Centre and Sports Park. Walking distance to Tennis Facilities, Playgrounds, Leash Free Dog Park, Osprey Marsh, all schools and shopping. (id:47351)
116 Haskell Street
Ajax, Ontario
Welcome to your future home in the popular Nottingham neighbourhood of Northwest Ajax where convenience practically knocks on your front door. Located less than a minute's walk from the DRT bus stop, groceries, restaurants, daycare and medical, you'll wonder why you ever needed a car. Within an 8-minute stroll (yes, we timed it), youll find a church, a mosque, a Montessori school and walking trails because even your spiritual life and cardio routine deserve convenience. And if you must drive, you're just 7 minutes from Costco, Home Depot, schools, and Highways 401 and 412. Basically, you're at the crossroads of everything useful.This freshly painted, all-brick beauty has been pampered with over $150K in upgrades over the years because your future home deserves a glow-up. With 4+1 bedrooms and 3.5 bathrooms, it's got space for your family, your hobbies, your in-laws (if youre feeling generous), and even that treadmill you swore you'd use. Oak hardwood floors run throughout the main and second floors. The living and dining areas are flooded with natural light and fancy Murray Feiss fixtures, while the cozy family room with fireplace is perfect for Netflix binges.The chef's kitchen is a dream; Quartz countertops, stainless steel appliances, and an eat-in area that opens to a backyard oasis with interlocking patio, a gazebo, and a garden that might just make you believe you have a green thumb. The finished basement? It's your bonus level: rec room, workout zone, office, dry kitchen, 3-piece bath, and vinyl flooring tough enough for dance parties or toddler stampedes.Upstairs, you'll find four generously sized bedrooms. The primary suite is basically a spa with a chandelier, complete with a four-piece ensuite, walk-in closet, and crown moulding lighting that whispers romance even on laundry day. Speaking of laundry, there's a second-floor laundry room so you can avoid hauling baskets up and down stairs like it's a fitness challenge. (id:47351)
64 Clarendon Drive
Richmond Hill, Ontario
Luxury Model Home Built By 'Cachet Estate Homes' Means Premium Finishes Just Updated With Newly Renovated Windows, A/C, Furnace, and Roof! Enter The Home And Be Greeted By A Grand Curved Staircase That Sets The Tone For Main Level Featuring 9 Feet Ceilings, Polished Tile, Hardwood Floors, Abundant Natural Light Through Large Windows And French Doors. The Main Floor Consists Of Multiple Rooms Fit For Living And Entertaining. The Living And Dining Room Share A Striking Fireplace While The Kitchen And Breakfast Walk Out To The Backyard. Upstairs, Multiple Large Skylights Maintain The Brightness Of The Home. The Oversized Master Bedroom Features An Opulent Spa-Like 5-Piece Bathroom With Skylight And Separated Toilet. The Basement Is Professionally Finished And Features 2 Bedrooms. Step Outside to a Private Backyard with a Large Paved Patio, Wooden Deck, And Tall, Mature Greenery. Dont Miss Your Chance To Own This Exceptional, Well-Maintained Home - Book Your Private Showing Today! (id:47351)
110 24th Street N
Wasaga Beach, Ontario
Winterized 3-bedroom home or cottage in a prime location north of Mosley Street, just a 5-minute walk to the sandy shores of Georgian Bay (Beach Area 4). Set on a large lot on a quiet dead-end street. Lovingly maintained with numerous updates: windows, doors, siding, gas furnace, full interior reno including insulation, plumbing, electrical, kitchen, bath, and flooring. Includes fridge, stove and washing machine. A rare find in a highly sought-after area walk to beach and shopping! (id:47351)
1017 Stone Church Road E
Hamilton, Ontario
Charming Raised Ranch Bungalow - 3+1 Beds I 2 Baths I Backyard Oasis! Welcome to this beautifully maintained raised bungalow in a prime location close to everything you need! Offering 3+1 spacious bedrooms, 2 full bathrooms, and a bright, open-concept layout flooded with natural light thanks to brand new front windows. The double car garage has been cleverly converted to a 1.5, allowing for a generous laundry/mudroom while still offering plenty of storage and functionality. step outside of the basement walk out to your very own backyard oasis featuring a 2023 sparkling pool & deck, storage shed, and lush landscaping - the perfect space to relax or entertain. Enjoy the convenience of being just steps from shops, schools, the gym, and transit, with easy highway access for commuters. Don' t miss your chance to own this bright, airy, and move-in-ready home in one of Hamilton' s most desirable neighbourhoods! Location, lifestyle, and layout - this one has it all! (id:47351)
D - 311 Presland Road
Ottawa, Ontario
Attention first time buyers and investors! Don't miss your opportunity to step into homeownership with this tastefully updated 2-bed, 1.5-bath, condo in the heart of the city. 311D Presland blends comfort, character, and convenience.The freshly painted main level boasts hardwood floors, a cozy wood-burning fireplace, and access to a private balcony perfect for enjoying summer evenings and even catching fireworks from the nearby baseball stadium. The renovated galley kitchen(2020) with new stainless steel appliances(2021) features a spacious eat-in area, and the modernized 2-piece powder room adds function and flair. Upstairs, you'll find two generous bedrooms with brand-new luxury vinyl flooring (2025), plus a second balcony off the guest room ideal for morning coffee or late-night stargazing. The fully renovated main bathroom adds a touch of spa-like luxury.Located just steps to transit, shops, and everyday essentials, this is a prime opportunity for first-time buyers, investors, or anyone looking to break into the market with style. Easy access to Hwy 417 and one exit from downtown Ottawa. Condo fees of $465 monthly cover: water & sewer, exterior insurance, snow removal, garbage/recycling. Average monthly hydro cost $128; unit insurance $56 monthly. (id:47351)
4 Burwash Court
Brampton, Ontario
Welcome to this stunning home offering over 4600 sq ft of living space in a family-friendly neighbourhood! Featuring hardwood floors, quartz countertops, and 4 large bedrooms upstairs including a primary bedroom with a full ensuite and a second bedroom with its own ensuite. The main floor offers a versatile 5th bedroom or home office, plus separate guest, dining, and family rooms. The sunken laundry room was updated in 2023 with a new countertop, cabinetry, and sink. Enjoy peace of mind with a new furnace and gutters (2021).The 2023 built legal basement includes two self-contained units, each with 2 bedrooms, a kitchen, and a full bathroom generating $3,600/month in rental income, with separate entrances. The exterior boasts an extended stone driveway with no sidewalk for 8 cars, a 2-car garage, a private backyard deck, and a dedicated kids' play area. Conveniently located within walking distance to schools, grocery stores, parks, and daycare this home is the perfect blend of space, comfort, and income potential! (id:47351)
10 Healthcliff Square
Brampton, Ontario
Welcome to this bright and spacious executive end-unit townhouse that feels just like a semi! Nestled in a highly desirable, family-friendly community, this well-maintained 3-bedroom, 3-bathroom home features an open-concept living and dining area with a walkout to a private yard; perfect for entertaining. The updated kitchen flows seamlessly into the main floor layout. Upstairs offers three generous bedrooms, including a primary suite with a private 3-piece ensuite and a second full bath. The fully finished basement features a large open-concept rec room; ideal for a home office, gym, or family movie nights. Move-in ready and beautifully cared for, this home offers both comfort and convenience. Enjoy low maintenance living with exterior upkeep, snow removal, lawn care, and a built-in sprinkler system all covered by the property management company. Community amenities include an outdoor pool, playground, golf area, and lush courtyard spaces. Just a short walk to Chinguacousy Park, minutes from Bramalea City Centre, schools, hospital, and with easy access to HWY 410 & 407; this location cant be beat! (id:47351)
1360 Lakeshore Road W
Oakville, Ontario
Welcome to an exceptional opportunity on Lakeshore Road, an extraordinary 100 ft wide waterfront lot w/ direct shoreline access and breathtaking views of Lake Ontario, including the Toronto city skyline. This fabulous raised bungalow w/ a walk out lower level offers over 2,200 sq ft on the main level and sits on a beautifully landscaped 100 x 135 lot. The property also includes modern architectural plans by David Small Designs, presenting a rare chance to renovate or rebuild your dream home on one of the few remaining wide-lot waterfront properties in the area. The home has been meticulously maintained and offers a spacious, light-filled layout. Floor-to-ceiling windows on both the main and lower levels capture sweeping, uninterrupted views of the lake, filling the home with natural light and bringing the outdoors in. The standout dining room addition is wrapped in glass, creating a truly immersive lakefront living experience. The main level features 3 bedrooms and 2 full bathrooms, along with a separate private office ideal for working from home. The primary bedroom retreat includes sliding doors that open to a private deck, where you can enjoy spectacular lake views morning to night. Rich hardwood flooring and elegant design elements add warmth and character throughout the home. The bright, walkout lower level offers even more living space, featuring a spacious recreation room, a games area, and a 3-pc bathroom. With large windows that echo the main floors stunning views, the lower level feels just as open and connected to the surrounding landscape, making it perfect for entertaining, hosting guests, or creating a peaceful retreat. Outside, enjoy complete privacy and direct access to the waters edge, ideal spot to relax, watch the sunrise, or take in the city skyline across the lake. Located within walking distance to parks, schools, and shopping, this property offers a truly unique opportunity to live in one of the area's most coveted lakefront settings. (id:47351)


