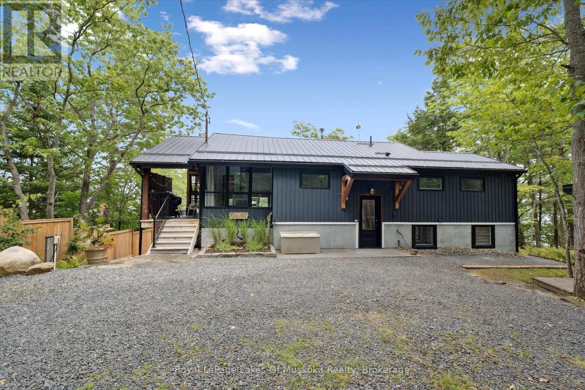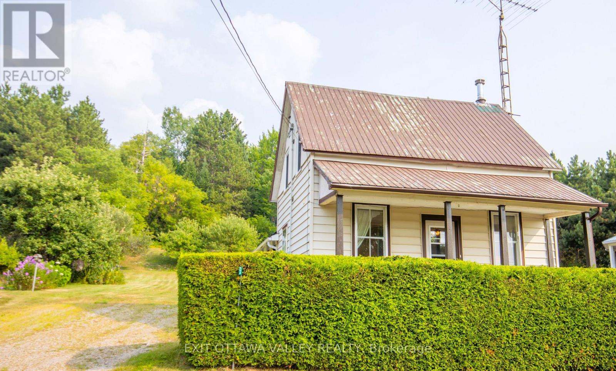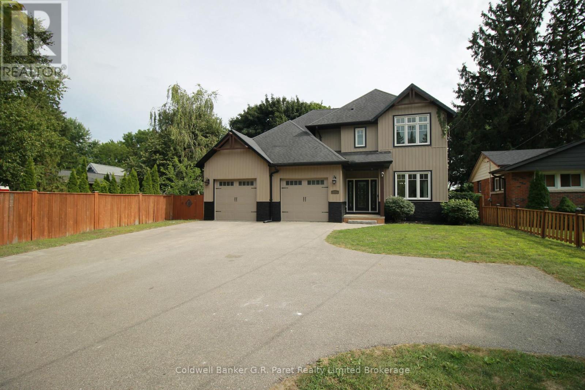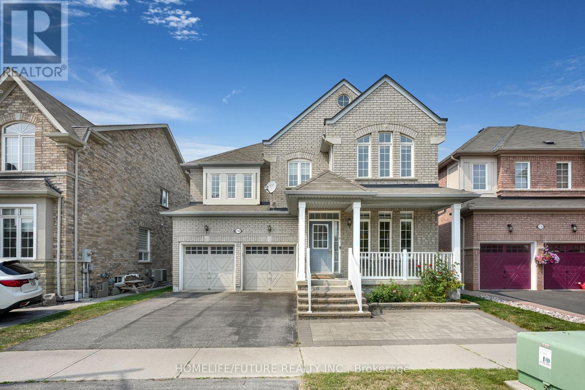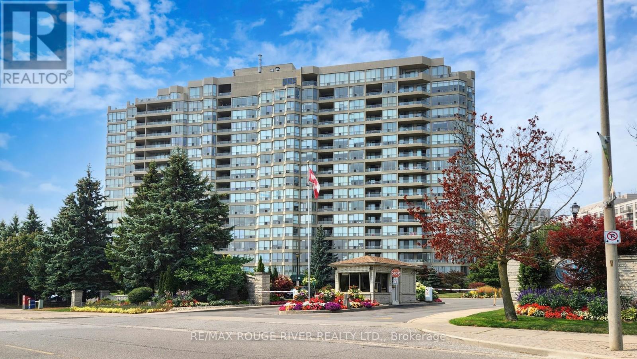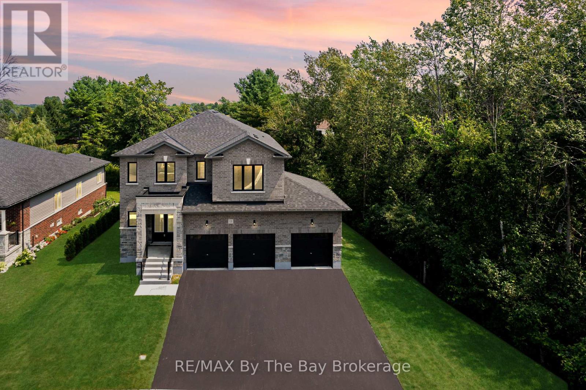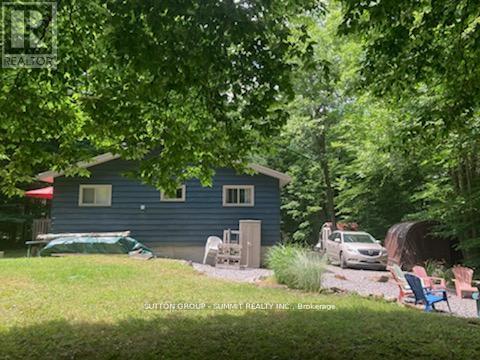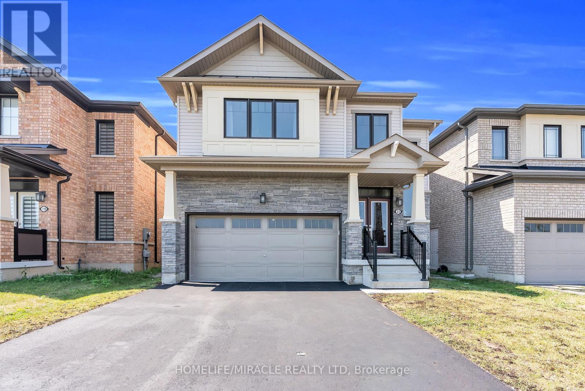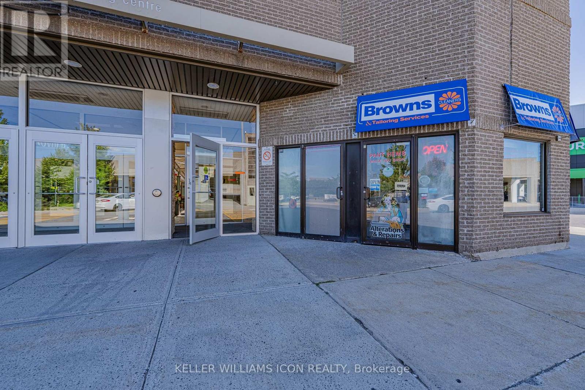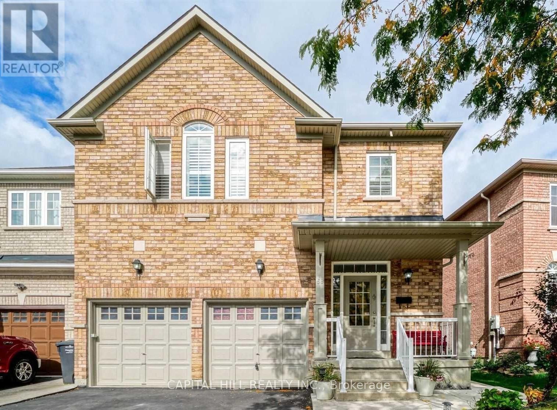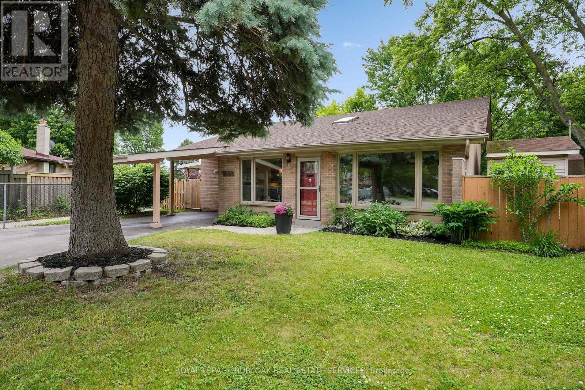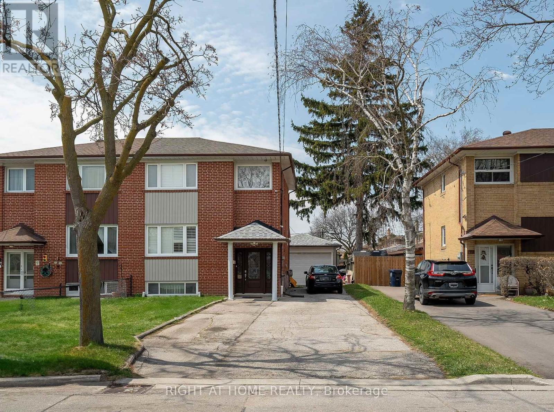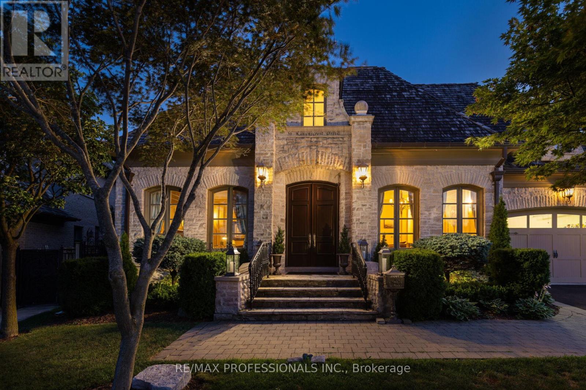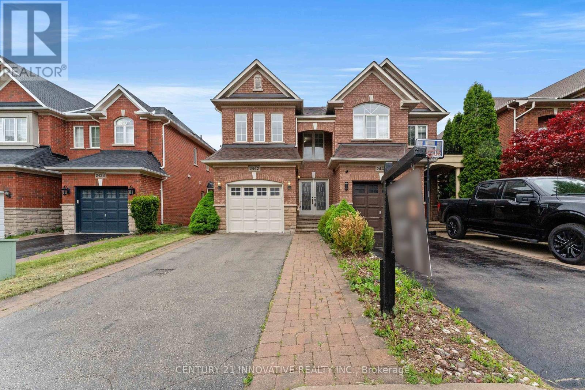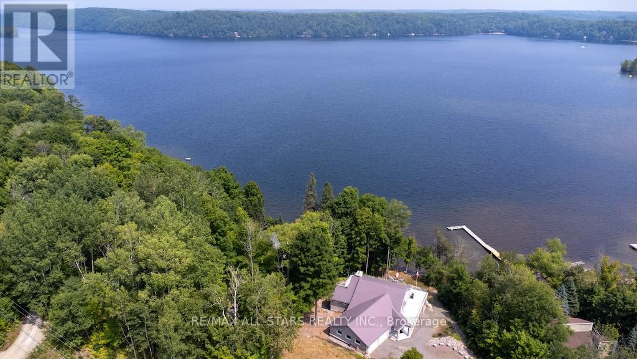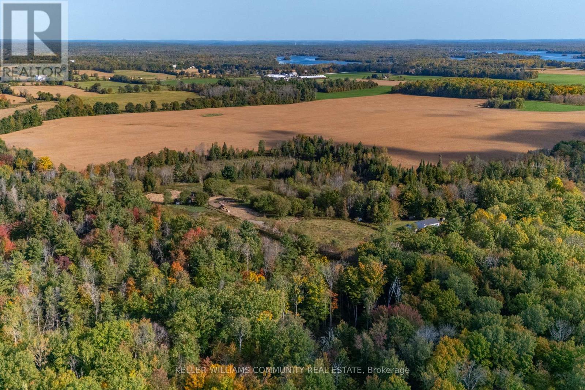31 Georgian Road
Brampton, Ontario
//Last Of Its Kind// A Spacious Extra Wide Semi-Detached Dream Home! At An Incredible 1,925 Square Feet As Per Builder Floor Plan! Exceptionally Spacious | Open-Concept Floor Plan | Upgraded Throughout Forget What You Know About Semi-Detached Homes - This One Breaks All The Rules! This Rare Gem Redefines Spacious Living! Imagine Wide-Open Spaces, Generously-Sized Rooms, And A Seamless Layout Perfect For Entertaining Or Relaxing In Style* Loaded With Impressive Upgrades At Every Turn, This Home Isn't Just Spacious But Also Meticulously Enhanced For Comfort And Luxury! From Its Expansive Open-Concept Design To The Thoughtfully Upgraded Finishes, Every Detail Promises An Unmatched Living! Features Separate Living/Dining & Family Rooms With Electric Customer Fireplace! Oak Staircase! Extended Kitchen With Stainless Appliances & Brand New Quartz Counter-Top & Matching Back Splash! Master Bedroom Comes With 4 Pcs Ensuite & His & Her Closets* 2nd & 3rd Bedrooms Comes With Semi-Ensuite! Seeing Is Believing!! Shows 10/10* (id:47351)
386 Belcourt Common
Oakville, Ontario
This is the kind of 3Bdrm, 3Bath, freehold townhome that balances comfort and everyday ease with smart, modern style. Tucked into the vibrant Dundas & Postridge pocket, this gem delivers laid-back living with the kind of thoughtful upgrades that make all the difference. Inside, the second-floor living space feels bright and breezy, with a crisp white kitchen, stainless steel appliances, and a granite-topped island thats made for everything from weeknight dinners to weekend brunches. The electric fireplace adds cozy vibes, while the open flow to the dining area and walkout to your private deck makes indoor-outdoor hosting a breeze. Big windows bring in natural light from every angle, and California shutters add that clean, finished touch.Upstairs, you'll find three spacious bedrooms, including a sun-filled primary with its own 3-piece ensuite. Hardwood runs throughout the second level, up the stairs, and through the upper hallway, tying the home together with warmth and flow. Downstairs, a walk-out family room offers extra space for movie nights, a home office, or just a quiet moment with a coffee and a view of the backyard now featuring a brand new, beautifully built wooden deck, perfect for relaxing or entertaining.You're walking distance to William Rose Park, the brand-new St. Cecilia Catholic Elementary School, and just minutes to groceries, transit, the Oakville GO, and major commuter routes. Bonus points for central vac and smart storage. This is refined suburban living, in a growing neighbourhood that truly checks all the boxes. (id:47351)
39 - 650 Atwater Avenue
Mississauga, Ontario
*2 LOCKERS & 2 PARKING SPOTS* This Amazing End Unit Townhome By Dellwood Park Puts You Right Near Everything You Love About South Mississauga - The Lake, Trails, Shops, And The Vibrancy Of Port Credit. Inside, You're Greeted By Tons Of Natural Light Pouring Through Oversized Windows Being An End Unit, Highlighting The Modern Design. The Kitchen Is Sleek And Functional, With Quartz Counters & Open To The Living Space. Upstairs, The Primary Bedroom Offers A Walk-In Closet And Semi-Ensuite Bath, While The Second Bedroom Works Perfectly As A Guest Room, Office, Or Both. And Then There's The Terrace 223 Sq Ft Of Outdoor Space With Clear Views To The South, West And East. Whether It's Morning Coffee Or Evening Wine, It's Your Own Private Retreat In The Sky. With 2 Parking Spots And 2 Lockers Included, This One Checks All The Boxes. (id:47351)
86 Kidd Drive
Loyalist, Ontario
Welcome to 86 Kidd Dr, Amherstview Discover the perfect blend of space, comfort, and convenience in this beautifully maintained 3+1 bedroom, 3-bathroom bungalow with an attached 2-car garage, nestled in the heart of family-friendly Amherstview. Step inside to find hardwood flooring throughout the main level, offering warmth and in every room. The main floor features three generously sized bedrooms, two full bathrooms, an inviting eat-in kitchen, and spacious living and dining areas ideal for entertaining or relaxing with family. A large family room provides even more room to spread out. Just off the kitchen, enjoy outdoor living on the expansive deck complete with a charming gazebo and fully fenced backyard perfect for summer barbecues and safe play. The fully finished lower level adds incredible value with a large recreation room featuring a cozy gas fireplace, home office area, a craft room, a 3-piece bathroom, and an additional spacious bedroom ideal for guests or a growing family. With no carpet throughout, this home is both stylish and low maintenance. Located close to excellent schools, parks, and all the amenities of Amherstview. Don't miss your opportunity Schedule your private viewing today! (id:47351)
23 Goodwood Street
Uxbridge, Ontario
Welcome to Your Dream Home at Executive Goodwood Estates!This stunning executive bungalow sits proudly on a nearly 1 acre of beautifully landscaped grounds, fully fenced for a privacy and security. A rare gem, it boasts a spacious 3 car garage and natural stone waterfalls that enhance the elegance of both the front and back yards.Step inside to a designer kitchen complete with a granite central island. The vaulted ceiling in the family room adds grandeur complemented by custom built-in cabinetry.Enjoy the ultimate in relaxation and entertainment with a fully finished basement featuring a soundproofed media room.Indulge in luxury with your very own saltwater pool and private sauna (both dry & infrared) The heated floors in the ensuite add an extra touch of comfort and sophistication.All this, just minutes from Hwy 404 & 407 offering the perfect balance of luxury andconvenience, and tranquility. Legally walk up basement with large windows and backyard upgrades has been done with a cost of over $200KSeptic Tank: Recently emptied and serviced. Offering a peace of mind for new homeowner. (id:47351)
1052 Matthew Murray Crescent
Oshawa, Ontario
Beautiful Four Bedrooms Detached Home For Lease In Oshawa! Great Location For Families and Students. Close To Ontario Tech University, Durham College, And A Shopping Center. (id:47351)
219 Rowanwood Lane
Huntsville, Ontario
Nestled on the serene shores of Mary Lake, this impeccably updated bungalow offers the opportunity to experience the ultimate in lakefront living. Over 40 miles of boating waters and easy access to the vibrant town of Huntsville, this stunning cottage is truly one to be seen. Unobstructed views of the lake from nearly every room. The property's position ensures the utmost privacy and tranquility while still allowing you to take full advantage of the breathtaking surroundings.This home has undergone extensive renovations, ensuring that all the hard work has been done for you.The bungalow is properly raised to enjoy a full walk-out basement, new windows (90%), metal roof, spray foam insulation, the property is as energy-efficient as it is stunning. New Biofilter septic system, UV system and new furnace & AC system ensure comfort year-round.The bright and open living room flows seamlessly into the newly added three-season screened-in sunroom, perfect for enjoying the outdoors in comfort. The main floor features two bedrooms complemented by an updated bathroom with rain shower, and convenient main floor laundry. All 4 bedrooms include walkouts to the lake-facing decks. Lower level offers two bedrooms, as well as a roughed-in bath. Step outside and enjoy beautifully designed outdoor spaces including a new patio, walkways, and seating areas perfect for entertaining guests or unwinding by the lake. Glass railings allow unobstructed views of the lake while adding a sleek, modern aesthetic. The property boats a private dock & boat lift, ideal for your water toys or simply relaxing on the water. Paved driveway with level parking to your front entrance. An approved site plan for a 12 X18 garage, giving you future flexibility for additional storage or a dedicated space for your toys. With its close proximity to the town of Huntsville, enjoy all the amenities of a charming, vibrant community while maintaining complete peace and privacy at your own lakeside address. (id:47351)
2205 - 87 Peter Street
Toronto, Ontario
Location! Location! Location! Welcome to Noir Residences @ 87 Peter St. by Menkes, ideally located in the heart of Toronto's Entertainment District. Steps to TIFF, theatres, TTC, St. Andrew subway station, PATH, world-class restaurants, shopping, Rogers Centre, CN Tower, waterfront, and Union Station. This sun-filled studio on the 22nd floor features an unobstructed west-facing view-perfect for enjoying beautiful sunsets from your private balcony. Offering a spacious and functional layout, this suite is enhanced by floor-to-ceiling window sand soaring 9-ft ceilings. The European-style designer kitchen includes a built-in range, fridge, dishwasher, and microwave, complemented by Caesarstone countertops and a stylish backsplash. The elegant bathroom boasts a marble countertop and quality finishes. Convenient in-suite washer & dryer included. Residents enjoy 24-hour concierge service and state-of-the-art amenities: party room, guest suites, theatre lounge, bar, billiards lounge, fitness center, outdoor terrace, and much more. Perfect for those seeking a vibrant downtown lifestyle. (id:47351)
53 Burchat Street
Madawaska Valley, Ontario
Nestled at the end of a quiet, non-through road, this lovingly maintained family home has been cherished by the same family for over 80 years, now ready to welcome a new generation of memories. Set on a spacious lot with sweeping views of the rolling hills, this 6-bedroom home offers incredible space and versatility for growing families or for living out your small scale farmhouse dreams. Inside, you'll find a generously sized eat-in kitchen, perfect for gathering and entertaining, along with two covered porches ideal for relaxing and taking in the peaceful countryside surroundings. Enjoy the low-maintenance convenience of a metal roof, along with numerous recent upgrades, including a propane furnace (2019), ultraviolet water filtration system (2019), and new windows throughout (2017-2018). The large yard has many flourishing apple trees, room for vegetable gardens and includes multiple outdoor sheds for additional storage or hobby space. Whether you're looking for a forever home or a starter home, this warm and welcoming property in the heart of Wilno is full of charm, character, and potential. (id:47351)
138a Victoria Street
Norfolk, Ontario
FORE!! Just wanted to alert you of this Exceptional 2-Storey custom built home on Victoria Street adjacent to the Norfolk Golf and Country Club in Simcoe. This 'Fore' Thousand Two Hundred (4200) Sq Ft Home has been Completely Renovated with; Updated Furnace and A/C, New trim & flooring through-out all three levels including 3/4" Hardwood Flooring on the main floor, Updated Kitchen with New Appliances & Quartz Countertops, New Fireplace, Updated Bathrooms with New: Toilets, Fixtures, Vanities, Bathtubs & Glass shower in the Master En-suite. Freshly Painted Throughout, New Drywall in the Garage, Refinished Back two tiered deck and much much more... This home is ready for that large family. Main Floor Bedroom alongside an Open concept kitchen & large family room with a floor to ceiling fireplace, coffered & cathedral ceilings plus patio sliding doors to the backyard with a putting green and 2 tier deck (one level being covered). A beautifully crafted and freshly stained stairway leads to 4 generous sized bedrooms and 2 full Bathrooms including a large En-suite in the master bedroom with a jacuzzi tub and double vanity alongside a Generously sized Walk-In closet. The Basement is fully Finished boasting a Ginormous rec room for your pool table or games area, a 6th bedroom, a cold room, a 3-Piece Bath, and a Den which could be used as a workout room, an office or 7th Bedroom. This home is in a great location in Simcoe within walking distance to one of the most prestigious golf courses in Norfolk County and most amenities. "Talk about a HOLE IN ONE" (id:47351)
307 - 233 South Park Road
Markham, Ontario
Eden Park Tower Bright And Spacious Open-Concept Layout With Large Windows In Both The Living Room And Primary Bedroom. Features Upgraded Engineered Hardwood Floors Throughout, A Sleek Modern Kitchen With Quartz Counters And Stainless Steel Appliances, And A Stylish Bathroom Vanity. Enjoy 24-Hour Concierge Service And Hotel-Inspired Amenities Including An Indoor Pool, Fully Equipped Gym, Guest Suites, Movie Theatre, And Games Room. Conveniently Located Near Hwy 404, Hwy 7, VIVA Transit, Shops, And Restaurants. (id:47351)
5 Pridham Place
New Tecumseth, Ontario
Wow! What An Opportunity To Own This Rarely Offered Walk-Out Basement Home In The Highly Sought-After, Family-Friendly, And Rapidly Growing Community Of Tottenham! This Beautiful 4-Bedroom, 3-Bathroom Home Showcases Durable Laminate Floors On The Main Floor And Pot Lights Throughout, Including Elegant Exterior Pot Lights That Make The Home Shine Elegantly at Night. Impeccably Maintained And Tastefully Updated, This Property Features A Bright, Airy, And Extremely Functional Open-Concept Layout That Seamlessly Combines The Kitchen, Dining, And Living Areas Perfect For Both Everyday Living And Entertaining. The Bedrooms Are Generously Sized, Including An Expansive Primary Suite Complete With A Luxurious Ensuite And Ample Closet Space. The Landscaping Has Been Meticulously Maintained, Enhancing The Homes Exceptional Curb Appeal. The Walk-Out Basement Offers An Incredible Opportunity To Create An In-Law Suite Or Accessory Apartment, Providing Flexibility For Multi-Generational Living Or The Potential For Additional Income. The Backyard Is A Fantastic Space For Entertaining, With Plenty Of Room For Outdoor Gatherings And The Potential To Add An Expansive Deck Overlooking The Yard, Making It Even More Impressive. Situated On An Exceptionally Family-Friendly Street, You'll Find Kids Playing, Neighbours Greeting One Another, And A True Sense Of Community. Even Better, A Brand-New Elementary School Is Being Built On The Next Street, Adding To The Area's Unmatched Convenience. This Prime Location Also Places You Within Walking Distance To Shops, Restaurants, Parks, And Schools. For Outdoor Enthusiasts, You Are Just A Stones Throw Away From Camping, Scenic Trails, And Beautiful Conservation Areas. This Is Truly A Turn-Key Property In A Neighbourhood That Continues To Grow And Thrive, Making It A Smart Investment For The Future. Whether You're Searching For Opportunity, Space, Or A Prime Location With Unmatched Community Amenities, This Home Checks Every Box, Do Not Miss Out! (id:47351)
1507 - 292 Verdale Crossing
Markham, Ontario
Investors And End Users Eyes Here Please On This Brand New Condo In Downtown Markham! Cineplex Cinemas and Restaurants Just Steps Away! Top Ranking Unionville High School(2.2KM), York University(1.4KM), Unionville Go Station(1.9KM), Union City(1.4KM), Whole Food Supermarket(900 Meters). This Bright And Cozy High Floors Unit With All Popular Amenities Included In, Well Designed And Updated 1 + 1 condo With 2 Full Baths, Den Is Accessed With Doors And In Good Size Can be Converted To 2nd Bedroom. Observed North View, Freshly Painted Walls, Modern Light Fixtures And Window Coverings Make This An Ideal Home For All Enjoy Uptown City Life. Amenities Includes Gym, Yoga Studio, Party Room, Theatre Room, Outdoor Terrace, Basketball Court, Guest Suites, Library, Games Room, 24 Hours Concierge Services, And Visitor's Parking! Easy Access Transportation W/ VIVA Bus, Go Train, Taxi And More. (id:47351)
694 Wild Ginger Avenue
Waterloo, Ontario
Great location, steps to high-ranking schools and bus routes, this lovely updated single detached family home with a walk-out basement is Move-In Ready! Cathedral High Ceilings in both the great room and master bedroom, Oak cabinets in kitchen and bathrooms. The open concept dining area has a sliding door opens to a sizable deck. Master bedroom features a walk-in closet and a luxury en-suite with shower and corner soaker tub. Two other bedrooms on the upper floor are both nicely sized. Walk out directly from the huge rec-room to the fully fenced backyard. The lower laundry room provides plenty of storage space. Close to YMCA, Costco and many other amenities. A short drive to both Universities and Highway 85 with quick access to 401. (id:47351)
28 Hamilton Avenue
Brantford, Ontario
You're all very welcome to 28 Hamilton Ave - a classic Echo Place home that has been lovingly cared for by the same family for decades. Featuring 3 bedrooms (Primary Bed conveniently located on the main level, 2 beds on the upper level) a 4 piece bath, kitchen, living room and a large dining room completing the main level. The basement offers a large L-shaped Recreation Room, a large laundry room complete with laundry chute from the main level and an abundance of storage. Connected to the house by an enclosed breezeway is a single car garage with remote garage door opener complimented by a driveway that can accommodate 2 vehicles. A very well cared for home in move in condition for some - others may wish to update cosmetically in which case this home offers you a wonderful palette on which to realize your own vision! This home represents a shining example of pride of ownership situated in a mature family friendly neighbourhood with excellent highway access and close proximity to a long list of amenities! (id:47351)
116 Haskell Street
Ajax, Ontario
Welcome to your future home in the popular Nottingham neighbourhood of Northwest Ajax where convenience practically knocks on your front door. Located less than a minutes walk from a car. Within an 8-minute stroll (yes, we timed it), youll find a church, a mosque, a Montessori school and walking trailsbecause even your spiritual life and cardio routine deserve convenience. And if you must drive, youre just 7 minutes from Costco, Home Depot, schools, and Highway 412. Basically, youre at the crossroads of everything useful. This freshly painted, all-brick beauty has been pampered with over $150K in upgrades over the yearsbecause your future home deserves a glow-up. With 4+1 bedrooms and 3.5 bathrooms, its got space for your family, your hobbies, your in-laws (if youre feeling generous), and even that treadmill you swore youd use. Oak hardwood floors run throughout the main and second floors. The living and dining areas are flooded with natural light and fancy Murray Feiss fixtures, while the cozy family room with fireplace is perfect for Netflix binges. The chefs kitchen is a dreamQuartz countertops, stainless steel appliances, and an eat-in area that opens to a backyard oasis with interlocking patio, a gazebo, and a garden that might just make you believe you have a green thumb. The finished basement? Its your bonus level: rec room, workout zone, office, dry kitchen, 3-piece bath, and vinyl flooring tough enough for dance parties or toddler stampedes. Upstairs, youll find four generously sized bedrooms. The primary suite is basically a spa with a chandelier complete with a four-piece ensuite, walk-in closet, and crown moulding lighting that whispers romance even on laundry day. Speaking of laundry, theres a second-floor laundry room so you can avoid hauling baskets up and down stairs like its a fitness challenge. (id:47351)
1627 - 1880 Valley Farm Road
Pickering, Ontario
Welcome to Discovery Place II by Tridel - 1880 Valley Farm Rd #1627. Rarely offered 2 bed + solarium unit on the 16th floor with stunning SW views of City Center and Lake Ontario! Spacious 1,100 sq ft layout with large primary bedroom featuring walk in closet and removable sliding doors to solarium - ideal for a home office or reading area. Two Full baths: 4 -pc ensuite and separate 3-pc with shower. Bright kitchen with custom cabinetry and ample storage. Beautiful wooden California shutters throughout. Enjoy sunsets from your balcony, complete with a 4-chair custom patio set. Includes fridge, stove, microwave, dishwasher, washer/dryer, light fixtures, 2 underground parking spots, and locker on P2. Resort - Style Amenities: Indoor and outdoor pools, sauna, gym, tennis/pickle ball, squash/racquetball, games room, billiards, library, party room, guest suites, BBQ's, 24-hr gatehouse security, onsite superintendent, ample visitor parking. All - Inclusive Maintenance Fee: $904.83/mo includes heat, hydro, water, A/C, Rogers Ignite internet, cable TV & Crave. Prime location across from Town Center, steps to GO station, transit, restaurants, parks, and more. Don't miss this opportunity to own in one of the most desirable Tridel communities! (id:47351)
1804 - 89 Church Street W
Toronto, Ontario
Welcome to The Saint by Minto, Brand-new Luxury Residence In The Heart Of Toronto. Two bedrooms corner unit. Den has a sliding door. Enjoy Top-tier amenities including A Fitness Center, Rooftop Terrace, And 24/7 Concierge service. Located Just Steps From financial district, Transit, Shopping, Dining and Entertainment. Walking Distance to Union Station, Eaton Centre and St Michaels Hospital. (id:47351)
3702 - 252 Church Street
Toronto, Ontario
Located in the heart of Downtown Toronto, unit offers a stylish introduction to urban living. This brand-new suite has an open-concept design, unobstructed city view, floor-to-ceiling windows, modern finishes, built-in appliances. Within walking distance to Ryerson University (TMU), George Brown College, Eaton Centre, Yonge-Dundas Square, TTC subway and streetcar lines. High speed internet is included. (id:47351)
918 - 15 Brunel Court
Toronto, Ontario
Quiet, Spacious, Boutique Condo In The Heart Of Downtown, Cityplace. Southwest Corner One-Bedroom Plus Den On The Top Floor With 9-Foot Ceiling. Floor-To-Ceiling Wrapped Around Window With Nice Courtyard View. Balcony. All Wood Floorings. Swimming Pool, newly renovated modern Gym. Sobeys Supermarket, Loblaws, Farm Boy, Park, Schools, Banks. Steps To The Ttc, Rogers Centre, Cn Tower, Waterfront, Financial & Entertainment District. Easy Highway Access. (id:47351)
146 Birett Drive
Burlington, Ontario
Gracefully nestled on a sprawling 80’ x 140’ lot, this elegant bungalow is surrounded by towering mature trees and just close enough to the lake to hear the gentle lapping of the water and breathe in the crisp lakeside air. Tucked away on a picturesque road south of Lakeshore Road, you’ll find yourself in the heart of Burlington’s most coveted enclave—among lovely neighbours and exquisite homes. Enjoy the best of Lakeshore living in a serene, refined setting, with all the ease and comfort that bungalow life offers. Vaulted ceilings extend throughout the home, enhancing its sense of space and light. The great room impresses with wood beams and expansive patio doors that open onto a private garden sanctuary. The spacious primary bedroom is a true retreat, with its own walkout to a secluded deck immersed in nature’s beauty. Thoughtfully updated throughout, the home features wide plank flooring, designer finishes, new window coverings, and fresh paint—move-in ready and effortlessly stylish. The current owners have invested $60,000 in architectural plans to rebuild or renovate—plans that come included with the purchase. This is a rare opportunity not to be missed. Perfectly located just minutes from major highways and vibrant downtownBurlington—yet peacefully removed from the bustle—this home offers the ideal blend of convenience and calm. with the purchase. This is a rare opportunity not to be missed. Perfectly located just minutes from major highways and vibrant downtown Burlington—yet peacefully removed from the bustle—this home offers the ideal blend of convenience and calm. (id:47351)
54 12th Street E
Cornwall, Ontario
This beautifully maintained single-family home sits proudly on a desirable corner lot, offering both curb appeal and functional living space. Step inside to find a thoughtfully renovated kitchen with modern finishes, perfect for home chefs and family gatherings. With 2 generous bedrooms, an office space ideal for remote work or a guest room, and 2 bathrooms, this home blends comfort and versatility. The bright, open living areas flow seamlessly, while large windows fill the home with natural light.Outside, enjoy a generous yard space perfect for gardening, entertaining, or relaxing along with a convenient carport for covered parking. Located in a friendly neighbourhood close to schools, parks, shopping, and all Cornwall amenities, this property is move-in ready and full of potential. Dont miss your opportunity to make 54 12th Street East your new home - book your private viewing today! (id:47351)
617 Fraser Avenue
Cornwall, Ontario
This charming brick bungalow is perfect for family living, backing directly onto a beautiful park where the kids can play just steps from your backyard. The main floor is filled with natural light and offers 3 comfortable bedrooms, a bright open living and dining space with tray ceilings and hardwood floors, an updated galley kitchen, and a full bathroom all on one convenient level. The finished basement, with its own separate side entrance, is ideal for extended family or guests, featuring a spacious rec room with a cozy woodstove, an additional bedroom, a full bathroom, laundry room, and a bonus room for storage or the option to create a 5th bedroom. Outside, enjoy a private, fenced backyard with mature trees, a large patio for relaxing or entertaining, and a generous storage shed. Located on a quiet street filled with families, this is a warm, welcoming home in a wonderful neighborhood. Dont miss out, book your private showing today! Roof (approx 2015) furnace (approx 2015), Owned water tank (2024), All appliances included. (id:47351)
13 Emerald Street
Wasaga Beach, Ontario
Welcome to the Aspen Elevation "A" by Baycliffe Communities a stunning executive home perfectly situated on a premium corner lot with a rare triple-car garage and fully paved triple driveway. Featuring all brick and stone exterior, upgraded black windows and hardware, and unmatched curb appeal make this property a true standout. Inside you will find a bright spacious foyer opening to an elegant floor plan featuring hardwood flooring throughout the main level, wrought iron spindles, a main floor office with glass French doors, a formal dining room, and a light-filled living area perfect for entertaining. The upgraded kitchen offers premium cabinetry & pantry, quartz counters, and a large island. The main level also includes a large laundry room with access to the triple-car garage. Upstairs you will find 4 spacious bedrooms, each with its own walk-in closet. The second and third bedrooms share a Jack & Jill bathroom, while the fourth bedroom enjoys its own private ensuite. The primary suite is a luxurious retreat with a 5-piece spa-inspired ensuite featuring a free-standing soaker tub, glass shower, and dual sinks and walk-in closets. Lower level ready for your finishing touches, rough in bathroom and a Cold Storage perfect for wine, pantry goods or seasonal items. Tarion Warranty included. Located just minutes from schools, shopping, trails, and the Worlds longest freshwater beach, and only 15 minutes to Collingwood and 20 minutes to Blue Mountain Resort, Ontario's largest ski destination (id:47351)
119 Hood Road
Huntsville, Ontario
Welcome to this well-maintained, year-round cottage located at Muskoka Bible Centre. Featuring4 spacious bedrooms (2 up and 2 down) and 1.5 bathrooms, this home offers plenty of room forfamily and guests. Built on a full ICF foundation, the cottage boasts a partially finishedbasement featuring 2 bedrooms and a large unspoiled room awaiting your personal touchideal fora workshop, storage, or future living space. Recent updates include: New roof (2019), Windowsand patio door 2018, Soffit, fascia, and eavestroughs with gutter guards (2020), Main bathroomfully renovated (2021), Water heater (2024). Home is WETT Certified (as of 2023), offeringpeace of mind for wood-burning stove enthusiasts. Main floor laundry. Property on leased landwith all 2025 fees already paid.Dont miss out on this rare opportunity to own a versatile and upgraded 4-season getaway atMBC.POTL Fees of $3030.32/year include - water, property taxes, road maintenance, beach access, MBCamenities (id:47351)
0413 - 107 Roger Street
Waterloo, Ontario
Stunning Modern Condo for Lease in Prime Waterloo Location! Located near from Go-station, Grand River Hospital, LRT, Wilfrid Laurier University, Conestoga College, University of Waterloo, Walking Trails, Waterloo Town-Square shopping and more. Low rise building with plenty of natural day light with over sized balcony, Luxury Vinyl flooring throughout, in-unit laundry, smart thermostat, high speed internet wiring, USB outlets, Modern Zebra blinds and much more! Large one bedroom with over-sized closet, stainless-steel appliances including Microwave and Dishwasher, Above ground dedicated Parking, State of the art energy efficient building with access to Community Party Room, Bicycle locker and other amenities. (id:47351)
23 Royal Coachman Way
Hamilton, Ontario
Welcome to this bright and sun-filled detached home located in one of Upper Stoney Creek Mountains most desirable neighborhoods. From the moment you arrive, you're greeted by a spacious front porch and an inviting foyer with elegant double door entry. The main floor boasts a modern open-concept layout featuring 9-foot ceilings on Main floor and rich hardwood flooring throughout. The expansive great room is flooded with natural light from large windows, creating a warm and welcoming space for family gatherings and entertaining. The contemporary kitchen is a chefs dream, showcasing quartz countertops, a large quartz center island, tall cabinetry, and a generous breakfast/dining area perfect for casual meals or morning coffee. Convenient main floor laundry adds to the home's practicality, while the elegant oak staircase leads to the upper level, where you'll find the spacious primary bedroom complete with a walk-in closet, large windows, and a private 4-piece ensuite bathroom. Ideally located close to Heritage Green Sports Park, scenic hiking trails, waterfalls, schools, shopping, restaurants, and offering quick access to major amenities this home offers the perfect balance of comfort, convenience, and modern living. (id:47351)
4036 Main Street
Niagara Falls, Ontario
Welcome to 4036 Main Street! A beautifully renovated multi-family duplex offering endless possibilities for first-time buyers, investors, or multi-generational living. Perfectly situated just 10 minutes from Niagara Falls, this property boasts views of the Niagara River, a short stroll to Lions Park, Sacred Heart Catholic School, and the downtown core of Chippawa. Inside, both units have been thoughtfully updated for modern living, with the spacious primary bedroom easily adaptable as an additional living area, home office, or family room. Outside, a 6-car driveway ensures ample parking for residents and guests. Whether you're looking to live in one unit and rent the other, expand your portfolio, or create space for extended family, this turnkey home delivers it all in a prime location! (id:47351)
1305 - 212 King William Street
Hamilton, Ontario
Modern Condo Living At Its Finest In This Luxurious Grand 2 Bed, 2 Bath, Expansively Upgraded Unit With Wrap-Around Balcony At Newly Built Kiwi Condos In Prime Area Of Hamilton's King William District. Modern Luxury Hotel-Like Amenities And Finishes Meet Everyday Living Comfort And Convenience. Stunning Unit Is Loaded With Upgraded Features. Greeted By 9Ft Smooth Ceilings, Upscale Flooring And Neutral Tiles Throughout, Beautiful Open-Concept Design With Large Windows And Great Natural Light, Walkout To Private Large Balcony From Kitchen And Living Room, And The Modern Material Finishes And Tones Create A Warm, Inviting Feel As You Enter. Delivering A *Contemporary Kitchen With Extended Shaker-Style Floor-To-Ceiling Cabinetry, Quartz Counters, And Sleek Stainless Steel ApOption With Floor-To-Ceiling Glass Walls, *-Piece Bathroom With Upgraded Ceramics And Soaker Tub With Glass Partition Wall, *Great-Sized Bedroom With Ample Closet Space, Large Window And Views, And The Living Room Area Overlooks Kitchen And Walks Out To Great-Sized Balcony Extending Your Living Space And Offering The Perfect Backdrop With Privacy And Great Views Of The City. The Primary Bedroom Offers The Same Superior Finishes, Great Walk-In Closet, And 3-Piece Ensuite With Lovely Vanity And Countertops And Glass-Enclosed Shower With Upgraded Ceramics. Gorgeous Largest Unit Model In The Condo. 1 Underground Oversized Parking Building Amenities Include 24/7 On-Site Security/Concierge, Gym, Pet Spa, Rooftop Patio And BBQ, Wifi Throughout, Modern Party/Social Room, Bike Storage, Secure Parcel Room, And On-Site Property Management. Prime Location Near McMaster University, Major Hospitals/Medical Centres, Schools, Public Transit, New LRT, Easy Access To Toronto And Niagara Via QEW, 403, GO Station, First Ontario Centre, And Plenty Of Top-End Restaurants And Shops In The City. Turnkey Unit And LocationLive And Enjoy Or An Excellent Investment With Great Potential In One Of Ontario's Great Growing Cities! (id:47351)
54b - 2121 Carling Avenue
Ottawa, Ontario
Exceptional opportunity to own a well-established and profitable Browns Cleaner location in the busy Carlingwood Mall. This long-standing business enjoys a loyal customer base, steady revenue, and a prime high-traffic location within one of Ottawa's popular shopping destinations. Offering dry cleaning, garment care and Alternations & Repair tailor services with a solid reputation for quality and reliability, this turnkey operation is ideal for an owner-operator or investor seeking a stable and proven business. Don't miss your chance to take over a thriving operation in a prime retail setting. (id:47351)
Basement - 58 Pergola Way
Brampton, Ontario
**Separate private entrance**Renovated Newer Clean & Spacious**Open concept Kitchen & Living room**Two Spacious rooms with ample closet space**Potlights***One full Newer Renovated washroom**Separate laundry room with washer & dryer (shared with landlord) One parking spot.Very close to all amenities, Schools, Recreation Centers, Parks, Transit Restaurants & Highways. Immediate Occupancy Available. (id:47351)
Lower - 148 Portland Street
Toronto, Ontario
Exceptional Two Bedroom Lower Level Apartment W/Modern Finishes. Stainless Steel Appliances. Wood-Look Porcelain Tiles. Stylish, Contemporary Kitchen & Bathroom. One Parking Space Included. Mimico Go Train & Ttc At Doorstep. Highway Access In Minutes. Walk To San Remo Bakery. Communal Coin Laundry. (id:47351)
2091 Hartington Court
Mississauga, Ontario
Welcome to this meticulously maintained, 3 lvl back split, tucked away on a very quiet, Family Friendly COURT. Situated on a reverse-pie shaped lot, backing onto fully treed section of MEADOW PARK. Recently redesigned kitchen and dining area complete with large pantry cupboards, with pull-out drawers, gas stove, new fridge, d/washer and microwave and Sparkling granite counters make it easy to entertain. Gorgeous hardwood floors throughout main level. Walk-up to 3spacious bedrooms and a 4 piece bath, all with large new windows, over looking the huge trees from Meadow Park. Welcoming main level with "show-stopper" skylight and large picture windows(2013) allow for lots of natural light. Entire home has just been painted thru-out and shows 10++. From the gorgeous kitchen step out to a large covered deck and a gazebo, surrounded by flower gardens and numerous trees from the Park. Recreation room a few steps down from the kitchen boasts a gas fireplace, 2piece bath, laundry/freezer room and dry bar. Walk to most popular schools, shopping, parks, transit and even walk to the Clarkson Go Station. (id:47351)
610 - 3009 Novar Road
Mississauga, Ontario
Brand New, Corner unit - 2 side beautiful city view, Never-Lived-In 2 Bedroom 2 Full Washroom Condo in Prime Location! 14 minutes walk to Cooksville GO Train station, minutes to Trillium Health, QEW, Transit, University of Toronto (Mississauga Campus), and Square One Shopping Mall. The unit features bright open concept kitchen/dining/living room, modern vinyl flooring, kitchen cabinetry with soft closure and quartz countertops, condo unit offers more than 766 sqft of comfortable living space. huge balcony with 84 sq.ft., The Bright, Open-Concept Living Space Flows Seamlessly Onto A Private Balcony Ideal For Morning Coffee Or Evening Relaxation. Sleek appliances, ensuite laundry. Ideal for Young Families, and Professionals. Tenants responsible for utilities. Fully equipped Fitness Centre & Yoga Studio Rooftop Patio with Outdoor Bar, Garden & BBQ Area Concierge Service Stylish Party Room and Elegant Common Areas Prime Location. Showing anytime. (id:47351)
84 John Carroll Drive
Brampton, Ontario
Aprx 3100 Sq Ft!! Come and Check Out This Very Well Maintained Fully Detached Luxurious Home Built On 78 Ft Wide Premium Corner Lot With Full Of Natural Sunlight. Featuring A Fully Finished Legal Basement With Separate Entrance Registered As Second Dwelling. The Main Floor Boasts Separate Family, Living & Dining Room. Hardwood Floor Throughout The Main & Second Floor. Upgraded Kitchen Is Equipped With Built In S/S Appliances & Quartz Countertop. Second Floor Offers 4 Good Size Bedrooms & 3 Full Washrooms. Huge Loft On the Second Floor. Master Bedroom With Ensuite Bath & Walk-in Closet. Finished Legal Basement Offers Kitchen, 1 Full Washroom & Theatre Room That Can Be Easily Converted Into 2 Bedrooms. Separate Laundry In The Basement. Upgraded Tiles In The Whole House, 9' Smooth Ceiling On The Main Floor. (id:47351)
76 Habitant Drive
Toronto, Ontario
Charming and Spacious Semi-Detached 4 Bedrooms Home Situated in Family-Oriented Neighbourhood; Renovated Kitchen with Quartz Countertop and Stainless Steels Appliances; Basement with In-law Suite; 6 Parking Space Driveway and a Detached 1.5 Garage. This Property is Perfect for First Time Home Buyer with Potential Rental Income from Basement Suite. (id:47351)
56 Ravenscrest Drive
Toronto, Ontario
A truly no-expense-spared custom home on the Mimico Creek Ravine. Welcome to Fifty Six Ravenscrest Drive. With a commanding, solid stone exterior, atop a wide ravine lot, the curb appeal is undeniable. Enter an elegant interior - soaring double-height foyer, solid oak herringbone floors, and grand principal rooms. This home is designed with the future in mind, featuring two luxurious primary retreats, one on the main floor and one on the second level, along with well-appointed secondary bedrooms. The backyard is intimate & totally private, with ample ravine frontage, seven main floor walkouts open to a gorgeous pillared terrace, and a Michael Phelps swim spa with hot tub - perfect for low-maintenance, year-round use. Impressive French Country Chateau architecture. Could this be your "forever" home? (id:47351)
2442 Felhaber Crescent
Oakville, Ontario
Welcome to 2442 Felhaber Crescent a stylish and meticulously maintained 3-bedroom, 4-bathroom home offering approximately 1,850 sq. ft. of bright, open-concept living space, plus a fully finished basement with in-law suite potential. Nestled in the prestigious Joshua Creek neighborhood, this home combines elegant design with thoughtful upgrades throughout. Step into a welcoming 2-storey foyer with a curved staircase and enjoy the freshly stained hardwood floors and refinished staircase that elevate the main level. The family-sized eat-in kitchen has received a modern facelift, including freshly painted cabinets, sleek new handles, and stainless steel appliances. The breakfast area overlooks a cozy great room with gas fireplace and walk-out to the fenced backyard with a large deck perfect for entertaining or relaxing. Separate living and dining rooms offer great flow for hosting, while upstairs features three spacious bedrooms and two full baths, including a primary suite with walk-in closet and ensuite. The fully finished lower level is ideal for multi-generational living or rental potential, featuring a brand-new full bathroom, a newly designed laundry room, a large recreation/family room, and a second kitchen. Located close to top-rated schools, trails, parks, shopping, transit, and major highways this is your chance to own a turn-key home in one of Oakville's most desirable communities. (id:47351)
205 - 128 Grovewood Common
Oakville, Ontario
Welcome to this beautifully upgraded 2 bed, 2 bath stylish and spacious condo in the prestigious Oakville. This spacious 900 sq. ft. unit features rare 2 underground parking spots, hardwood flooring throughout, 9' ceilings, and large windows for plenty of natural light. The modern kitchen includes quartz countertops, a breakfast bar, stainless steel appliances, and a stylish tile backsplash. The open-concept layout offers a bright living and dining area with walk-out to a private balcony. The primary bedroom boasts a walk-in closet and a 4-piece ensuite with a full glass shower enclosure, while the second bedroom is served by a sleek 4-piece bath. Additional highlights include pot lights, upgraded fixtures and doors, ensuite laundry, and mirrored closet doors.Enjoy luxury building amenities like a rooftop terrace, gym, party and media rooms, concierge service, and visitor parking. Located on prime location, you're steps from parks, shops, restaurants, Top Rated Schools, GO and Public Transit, Hiking/biking Trails, Sheridan College, Hospital, Major Hwys and more! Low monthly fees of $539.18 include parking, locker, building insurance, and more. (id:47351)
205 - 128 Grovewood Common
Oakville, Ontario
Welcome to this beautifully upgraded 2 bed, 2 bath stylish and spacious condo in the prestigious Oakville. This spacious 900 sq. ft. unit features rare 2 underground parking spots, hardwood flooring throughout, 9' ceilings, and large windows for plenty of natural light. The modern kitchen includes quartz countertops, a breakfast bar, stainless steel appliances, and a stylish tile backsplash. The open-concept layout offers a bright living and dining area with walk-out to a private balcony. The primary bedroom boasts a walk-in closet and a 4-piece ensuite with a full glass shower enclosure, while the second bedroom is served by a sleek 4-piece bath. Additional highlights include pot lights, upgraded fixtures and doors, ensuite laundry, and mirrored closet doors.Enjoy luxury building amenities like a rooftop terrace, gym, party and media rooms, concierge service, and visitor parking. Located on prime location, you're steps from parks, shops, restaurants, Top Rated Schools, GO and Public Transit, Hiking/biking Trails, Sheridan College, Hospital, Major Hwys and more! (id:47351)
13540 Highway 35
Minden Hills, Ontario
Welcome to 13540 Highway 35, Minden -A Spectacular Executive Retreat on Mountain Lake. This custom-built, 3-bedroom, 2-bath executive home offers over 3,000 sq ft of luxurious year round living space with stunning views and direct frontage on the pristine waters of Mountain Lake. Just minutes to the quaint town of Minden, with shops, chain stores and a hospital for all your needs and wants! Step inside to a bright, open-concept main floor featuring a dream kitchen with granite countertops, a large breakfast bar, and custom cabinetry perfect for entertaining. The spacious living room with fireplace walks out to a massive lake-facing wrap around composite deck with sleek glass railings and in deck lighting, ideal for enjoying breathtaking sunrises and panoramic views. The private sitting room and the elegant primary suite both offer walkouts to the deck, creating seamless indoor-outdoor living. The fully finished lower level boasts a cozy efficient wood-burning fireplace insert, two generously sized bedrooms, and multiple walkouts to interlock patio. From here, enjoy the meticulously tiered and landscaped lot, complete with gabion stone walls, perennial gardens, walkways, a firepit area, and beautiful shoreline access. Additional highlights include tiled in-floor heating throughout the entire living area as well as high-efficiency forced air furnace & central air conditioning. Durable stone exterior with metal tile roofing, oversized double garage with plenty of storage and private access to the basement. Whether you're looking for a peaceful year-round residence or a luxury waterfront getaway, this one-of-a-kind property delivers elegance, comfort, and natural beauty in equal measure. (id:47351)
1012 12th Line W
Trent Hills, Ontario
What an opportunity! Imagine building your dream home on this 17 acre parcel? Located just minutes from the charming town of Campbellford, this quiet country road offers peace and quiet with the convenience of having all amenities close by. The original house burned down years ago, but an existing garage remains, as well as a septic system and a dug well. With hydro still on the property the opportunities here are many! Can somebody say hobby farm? (id:47351)
106 Wesley Street
Newmarket, Ontario
Amazing Opportunity To Own A Fantastic Detached Home On A Large Private Pie-Shaped Lot In A Great Location! Close To Southlake Hospital, Shops, Transit, 404 Hwy, Go Transit, Fairy Lake, On A Quiet Street Featuring A Excellent Floor Plan With Finished Basement, Upgraded Custom Gourmet Dream Kitchen and a lot of upgrades. W/D (Lg)Double Car Garage. Back Yard Is Kids' Dream (id:47351)
Main Level - 243 Montiel Road
Richmond Hill, Ontario
Bright, Clean & Totally Newly Renovated 3 Bedrm, 1 Bathrm With A Brand New Kitchen. Laminate Flooring& Pot Lights Throughout, Large Windows, Eat-In Kitchen With Brand New Stainless Steel Appliances. 1Garage & 2 Parking Spaces (Total 3 Cars) Are Included. Located In The Heart Of Richmond Hill Close To All Amenities Included Walk Distance To Two Elementary Schools. Excellent IB (Alexander Mackenzie High School) and AP(St. Theresa Catholic High School) Schools In The Area. No Side Walk, Very Quiet Child Safe Street. Beautiful Nature Walks Around Mill Pond, Steps To The Public Transit, Restaurant, Central Library, Mackenzie Health Hospital, Walking Distance to Charming Historic Downtown Richmond Hill. Located in a Green, Tree Lined, and Tranquil Neighbourhood. Fascinating Sceneries of Mill Pond. Minutes drive to Highway 404, 400 and Highway 7. And Many More!*For Additional Property Details Click The Brochure Icon Below* (id:47351)
6 - 49 Riverley Lane E
New Tecumseth, Ontario
Attention first time buyers - Your opportunity to own a great home and start paying yourself not a landlord - close to Honda Plant, Schools, Parks, Recreation Centre and Hospital, shopping is around the corner. This home with low maintenance fees backs onto to nature is a a well maintained townhouse with front porch and back deck. Many upgrades over the time that the sellers have owned, but now they want more space - time to move on. Time for a new owner to put their own personal touch. Located in a quiet corner of the complex. (id:47351)
207 - 10330 Yonge Street W
Richmond Hill, Ontario
Spacious bright 3-bedroom, 2-bath apartment newly renovated!!! in a well-maintained building at 10330 Yonge Street. This unit features a functional layout with large windows, abundant natural light, and a private balcony perfect for relaxing or entertaining. Enjoy open-concept living and dining areas, generous bedroom sizes, and plenty of closet space. Located in the heart of Richmond Hill, steps from shops, transit, restaurants, and all amenities. A great opportunity to live in a vibrant, central location! (id:47351)
29 George Peach Avenue
Markham, Ontario
Welcome to 29 George Peach Ave, a beautifully maintained freehold townhouse in the heart of Victoria Sq, one of Markham's most sought-after communities. This stylish and functional home offers over 2,328 sq ft +/- of living space, ideal for families or professionals seeking modern living with comfort and convenience. Featuring 3+1 spacious bedrooms and 2.5 bathrooms, this sun-filled home showcases an open-concept layout, 9-foot ceiling, and large windows throughout. Gourmet Kitchen Features Quartz Countertop, Stainless Steel Appliances, and expensive Island, Equipped with a Walk-In Pantry for additional Storage, The bright living and dining areas are ideal for entertaining, while the private Terrace off the kitchen extends your Outdoor Living Space. Upstairs, the primary retreat features a large walk-in closet and a luxurious ensuite with frameless glass shower and vanity. A versatile ground-floor den Ideally for a home office. Convenient upper-floor laundry, direct garage access. (id:47351)
75 Harding Boulevard
Richmond Hill, Ontario
Great 3+1 Family Home With Circular Driveway Close To Yonge St. Sep Entrance To Finished Basement, Extra Kitchen In Basement, Excellent Location Among Multi Million Dollars Properties, Close To All Amenities, Walking Distance To Parks, Malls, Groceries, Public Transit, Community Centre And So Much More. (id:47351)






