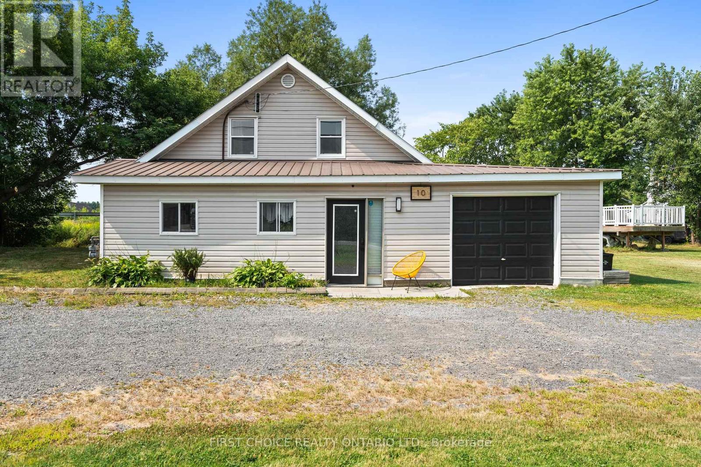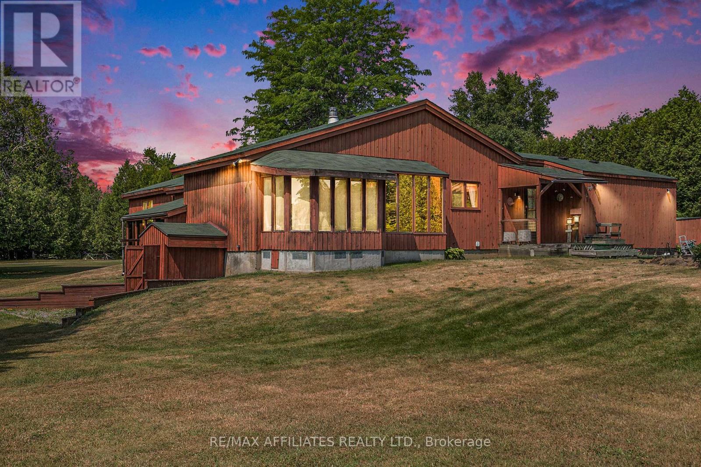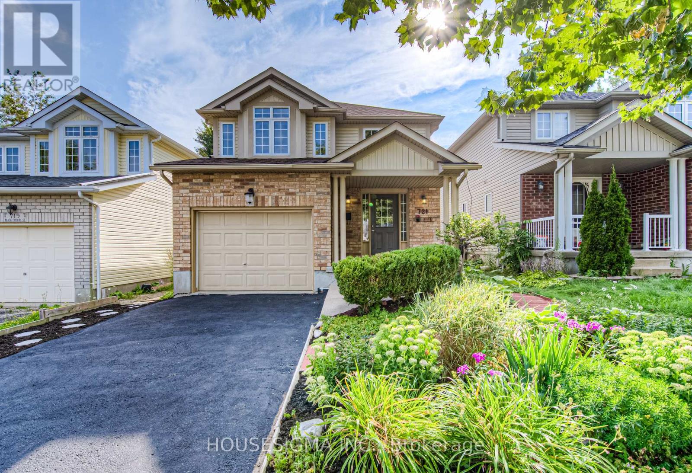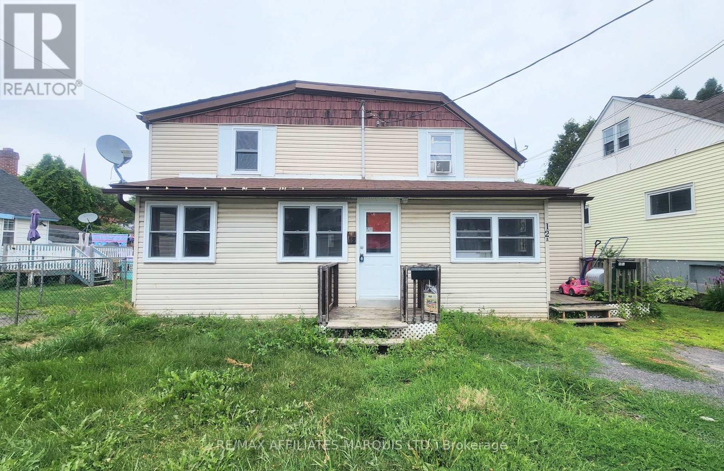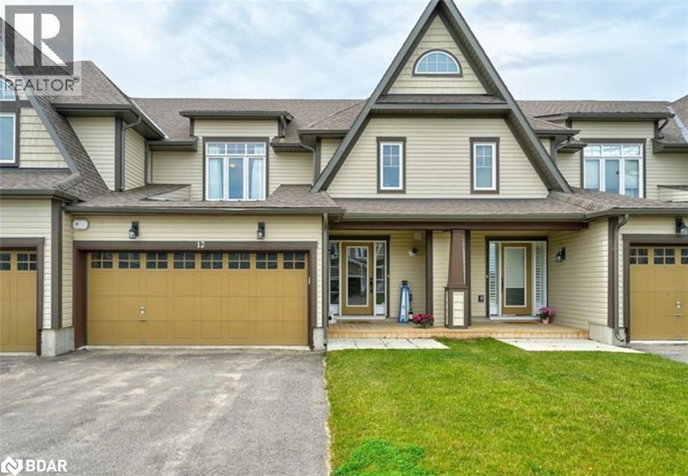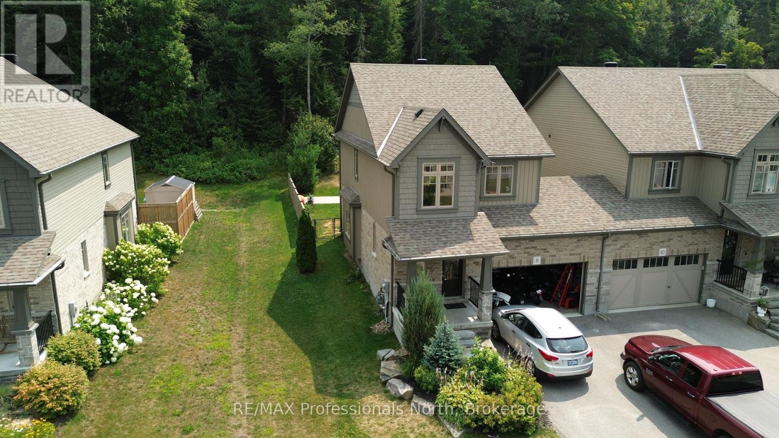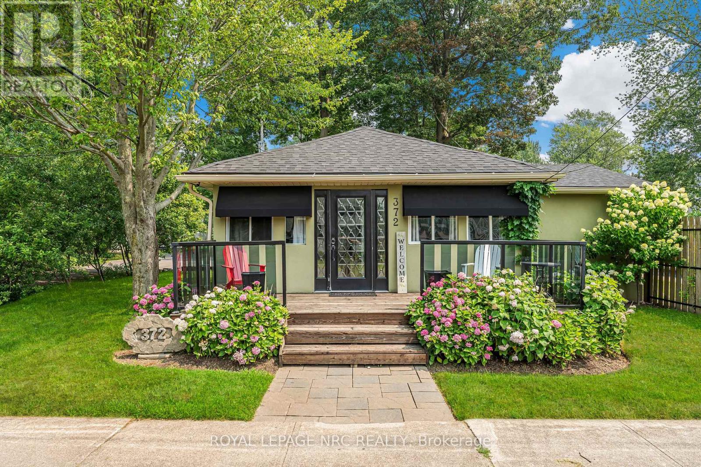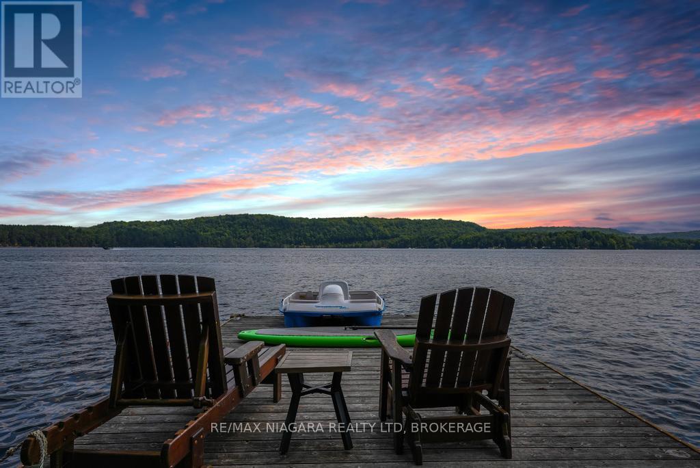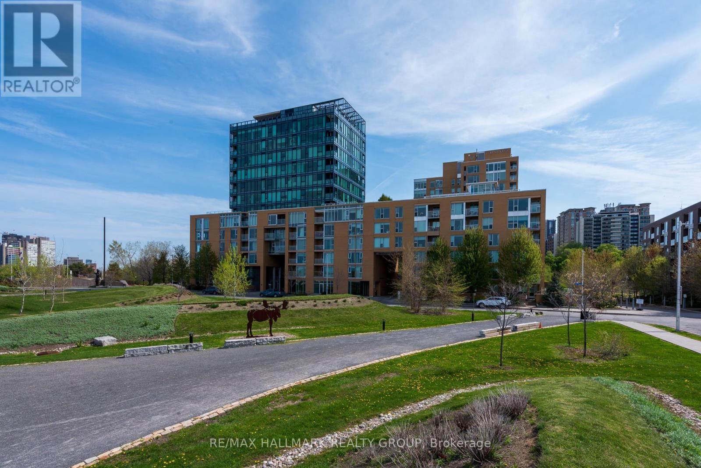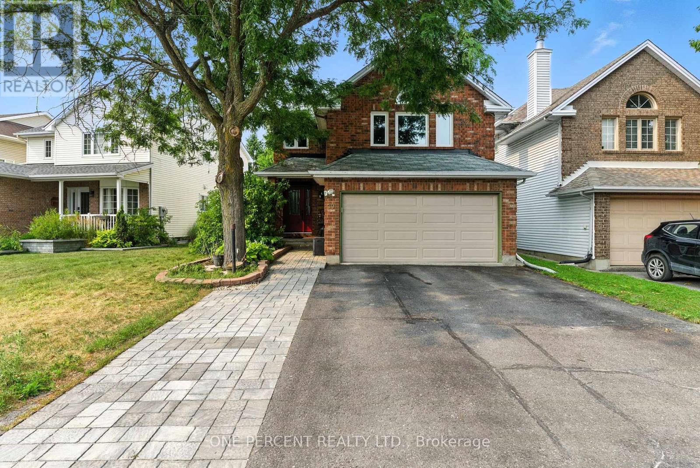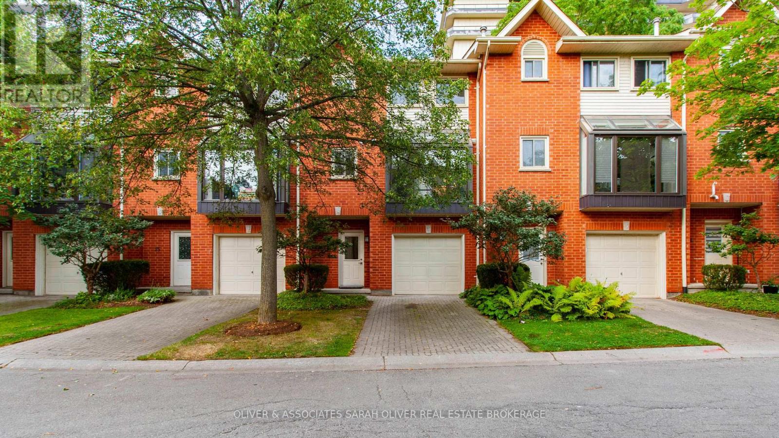10 Campbell Reid Court
Ottawa, Ontario
New listing! Open house this Saturday and Sunday August 10th, 2-4pm. More than a home this is a lifestyle opportunity...perfect for discerning Buyers looking for value and affordability. If your perfect home requires privacy, large yard and value! Look no further...will appointed on a large lot this sun-filled 4 bedroom home w/ 1 attached garage offers this and more! Open the door to this bright entry offering both good sized closet and space for boots and shoes! The airy main level offers many updates and features: great cupboard and counter space, an open living/dining area with large windows and door to access back patio area. The main level also offers 2 good sized bedrooms, storage, powder room and main floor laundry. The upper level boasts: 2 large bedrooms with large windows and storage and full bathroom. Located on the edge of Kanata this home is ideal for people that want a country lifestyle while enjoying the conviences of a suburban living. Minutes to shops, great resturants and within great school boundries! Investor, singles and young families will certainly appreciate this opportunity to own a detached home under 700k! New furnace (Feb-2023) Natural gas (Aug-2023) Well water & sump pump replaced (2022) Hot water tank (2015) steel roof (2002) pool (2016). Things to note: large amount of parking, on a quiet cul de sac, no rear neighbours, on private well and septic. Buyer to verify zoning and future uses. Please note one photo with island in kitchen has been virtually staged. (id:47351)
358 Davis Side Road
Beckwith, Ontario
Spacious Viceroy Home on 3.7 Acres in Beckwith. This lovingly cared for 3-bedroom, 2.5-bath Viceroy home offers exceptional space, solid craftsmanship, and room to make it your own. Ideally located just minutes from Carleton Place and a short drive to Ottawa, this quality custom-built home is set back on a private and peaceful 3.7-acre lot. Step inside to a warm and welcoming layout. The formal living room is filled with natural light and connects seamlessly to a bright atrium-style sunken sunroom perfect for enjoying the views year-round. You'll also find an inviting sunporch of the dining room and a large family sized Kitchen that includes a pristine vintage wood cook stove that adds timeless charm and character.. The bonuses with this home don't stop there, the large family room is ideal for hosting holiday gatherings. The lower level has a very unique walkout offering even more potential for a flexible space. Outdoors, enjoy an oversized 3-car carport with plenty of storage as well as another storage building with seacan. There are two wells on the property (one for the home and one for gardens and landscaping), the long private driveway completes this peaceful country setting. This is a rare opportunity to own a solid, well-loved home with great bones in a sought-after location. This home has been cherished by the same family since day one but is ready for its next chapter. Bring your vision and make it your own. As per signed 244 : 24-Hour irrevocable on all offers (id:47351)
721 Black Cherry Street
Waterloo, Ontario
Welcome to 721 Black Cherry St, Waterloo a spacious and beautifully maintained 1,820 sq. ft. residence that perfectly combines comfort, style, and an unbeatable location. This charming home features 3 generously sized bedrooms, including an expansive primary suite that offers a private retreat with ample space for relaxation. Nestled in a quiet and friendly neighborhood, short walk to many trails in the woods, the property offers a peaceful lifestyle while keeping you close to everything Waterloo has to offer. Families will appreciate being within walking distance of the city's top-ranked Vista Hills Public School and Laurel Heights Secondary School, providing children with access to some of the best education in the region. For professionals and students, the University of Waterloo and Wilfrid Laurier University are just minutes away, making your daily commute effortless. With its well-designed layout, bright and airy living spaces, and a welcoming community atmosphere, this home is ideal for those who value both comfort and convenience. Whether you are starting a family, upgrading your living space, or investing in a prime Waterloo location, 721 Black Cherry St is a place you will be proud to call home. (id:47351)
161 Morton Way
Brampton, Ontario
Welcome home to 161 Morton Way, a beautifully renovated and generously sized detached home located in a mature, family-friendly neighbourhood of Brampton. This stunning property combines timeless charm with modern upgrades, offering plenty of space both inside and out for growing families, multi-generational living, or those seeking rental income potential. The double car garage and double-wide 4-car driveway provide ample parking space, while the freshly painted interior, brand-new vinyl flooring throughout the main and second floors give the home a fresh, modern feel. Elegant wainscoting flows throughout, adding warmth and sophistication to the entire living space. Set in a quiet, established area, this home is close to excellent schools including Fletchers Creek Sr. Public School, St. Monica Catholic School, and Sheridan College. Parks, trails, and playgrounds are just steps away, including Joyce Archdekin Park and Peelton Hills Park. Enjoy nearby shopping at Shoppers World, easy access to public transit, and quick connections to Hwy 407, 410, and 401. Don't miss this opportunity to own this spacious, upgraded home with endless potential in one of Brampton's most desirable communities. (id:47351)
223 Woodley Crescent
Milton, Ontario
Welcome to 223 Woodley Crescent, located in the highly desirable neighbourhood of Willmott. This well-maintained freehold townhome offers a smart, functional layout with bright, defined living & dining spaces. The main level features hardwood flooring, potlights, and a kitchen with ample cabinetry, a breakfast bar & a cozy dining area - ideal for everyday living. Upstairs, you'll find a spacious primary bedroom complete with a walk-in closet, along with a second bedroom & full bathroom. A long driveway provides parking for 3 vehicles - a rare & highly sought-after feature in Milton townhomes. With no sidewalk to shovel, garage-to-foyer access & low-maintenance living, this home blends comfort & convenience. Proximity to top-rated schools, parks, shopping & transit completes the package. (id:47351)
40 Angelica Avenue
Richmond Hill, Ontario
Prime Location! Must See This End Unit Freehold Townhouse w/ NO POTL Fee in a Top-Ranked School District! Freshly painted, this beautifully redesigned home features a grand double-door entry leading into an airy open-concept layout, w/ a 9' ceiling on the main floor. The modern upgraded kitchen boasts quartz countertops and a gas stove, perfect for cooking enthusiasts. 2nd floor features a spacious primary bedroom w/ private ensuite and his & her walk-in closets, along with two generously sized bedrooms and a full bathroom. The thoughtfully finished basement includes a uniquely designed recreation room, a stylish 3-piece bathroom, and more for your enjoyment. Additional highlights include an extended driveway with NO sidewalk, providing extra parking convenience. This home combines comfort, style, and practicality! Situated in a highly sought-after neighborhood surrounded by elite schools, vibrant shopping and dining options, including grocery stores, coffee shops, Costco, Home Depot, and restaurants, as well as essential services such as banks, sports facilities, community centers, parks, and gas stations, all within a short drive. Quick access to Hwy404 makes commuting a breeze. (id:47351)
417 - 350 Red Maple Road
Richmond Hill, Ontario
Stylish and bright 1+Den condo (637 sq ft) with a quiet courtyard view, offering natural light and a peaceful setting. Open-concept layout with a versatile denideal for home office, nursery, or extra storage. Features custom wrap kitchen cabinets, Samsung stainless steel fridge/freezer, range hood, granite countertops, engineered hardwood floors, upgraded light fixtures, and a renovated hotel-style bathroom. Includes 1 parking spot near the elevator and 1 locker. Enjoy resort-style amenities: 2 fitness gyms, indoor swimming pool, jacuzzi, sauna, tennis court, media & party rooms, BBQ patio, guest suites, and secure 24/7 gated entry. Prime Richmond Hill Langstaff locationsteps to Viva/YRT transit, minutes to Langstaff GO Station, Hillcrest Mall, parks, Hwy 7/407/404, and top-rated schools. Ideal for first-time home buyers, down sizers, or young families looking for comfort, convenience, and community living. (id:47351)
1612 - 138 Downes Street
Toronto, Ontario
The Iconic Sugar Wharf Condominiums By Menkes! 1 Bedroom Unit , West Exposure with City Views. The thoughtfully design layout with no waste space. World-class amenities include a fully equipped fitness center, basketball court, co-working lounges, party rooms, a theater, music studio, and more. Steps To Union Station, Sugar Beach, Loblaws, St Lawrence Market, George Brown College, Gardiner Express, Financial And The Entertainment Districts, *Future Direct Connection To Path Network! TTC bus stop on Queens Quay East to downtown Toronto, 5 mins drive to Gardiner Express way! (id:47351)
46 Woody Vine Way
Toronto, Ontario
Beautiful Townhome in Convenient Location Finch/ Leslie ! Spacious 3+1 Bedrooms with bright, airy windows and excellent natural light*Finished Basement*Modern Design with upgraded flooring and elegant railing featuring iron pickets*Open Concept Living & Dining ideal for family gatherings and entertaining*Upgrade All Bathrooms either Vanity*Functional Layout*Gourmet Kitchen with breakfast bar, upgraded cabinets, backsplash, and countertop, plus a walkout to the Backyard for easy BBQs *Master Bedroom Retreat with a large walk-in closet and plenty of storage* Bright and Clean Bedrooms*Finished Basement with an extra bedroom, full bathroom, and entertainment room perfect for guests or a home office*Easy access to major highways and top-rated schools*Step to Transit, Supermarket, Restaurant, Bank.Move In Condition*Family-friendly community with parks and amenities nearby.Lawn care is handled by the management for your convenience (id:47351)
1803 - 115 Blue Jays Way
Toronto, Ontario
Furnished Studio Unit In The King Blue Condo. Practical Open Concept Layout, 9Ft Ceilings W Floor To Ceilings Windows, Showcasing A Beautiful Unobstructed City View! Super Convenient Location, Harbour Front, Parks, Library, Community Centre, Union Stn, Air Canada And Rogers Center, Cn Tower, Transit, Financial/Entertainment District, Grocery Stores, Restaurants, U Of T. (id:47351)
12-12a Cartier Avenue
Cornwall, Ontario
Situated in the center of Cornwall, this side-by-side duplex comprises two 2-bedroom units, each equipped with laundry hookups. The main levels feature a living room and a spacious eat-in kitchen with a patio door leading to the rear yard. The upper levels consist of 2 bedrooms and a full bathroom. Unit 12 is currently vacant, offering a potential rental income of $1,250, while unit 12A is occupied by a long-term tenant paying $800 plus utilities. This presents an opportunity to select a tenant for the vacant unit or occupy it oneself to offset living expenses with the adjacent rental income. Recent upgrades include the replacement of all windows. Additional features include two separate hydro meters, new back roof shingles installed in 2020, and front roof shingles installed in 2013. The property also includes two owned hot water tanks. Please note that 24-hour notice is required to view the tenanted side. (id:47351)
12 Masters Crescent
Port Severn, Ontario
FREEHOLD Townhome in Prestigious Oak Bay Golf & Marina Community – Georgian Bay Living at Its Best! Welcome to your perfect retreat or year-round residence in the exclusive Oak Bay Golf & Marina Community, nestled along the stunning southeastern shores of Georgian Bay. This upscale, freehold townhome offers the ideal blend of low-maintenance living and active lifestyle—just 90 minutes from the GTA and 2 minutes to Hwy 400 for easy commuting. Whether you love golfing, boating, hiking, snowshoeing, or simply soaking in the breathtaking views, this is your gateway to enjoying nature at its finest. Home Features: Backs directly onto the Oak Bay Golf Course with western exposure for gorgeous sunsets Bright and airy open-concept main floor perfect for entertaining Cozy living room with propane fireplace, cultured stone surround, and wood beam mantle Dining area opens via sliding glass doors to a fully enclosed Muskoka Room with access to deck and yard Stylish kitchen with espresso cabinetry, stainless steel appliances, and a functional island breakfast bar Convenient main floor laundry, powder room, and tiled foyer Double car garage with direct entry to the home Upper Level: Spacious primary suite with walk-in closet and luxurious 5-piece ensuite Two additional bright bedrooms and a full 4-piece bathroom Whether you’re seeking a weekend escape, a turnkey vacation property, or a full-time residence, this beautifully designed home offers comfort, convenience, and a lifestyle most only dream of. Don’t miss your chance to live in one of Georgian Bay’s most desirable communities! (id:47351)
33 Dunks Bay Road
Northern Bruce Peninsula, Ontario
Welcome to this beautifully crafted home, offering comfort, functionality, and elegance. Boasting over 3,100 sq. ft. of thoughtfully designed living space, this residence is set on 54 scenic acres featuring forested trails, a sprawling meadow, and plenty of room to explore. Located just minutes from Tobermory - a picturesque lakeside town known for its crystal-clear waters, dramatic limestone cliffs, scuba diving, and the Bruce Peninsula National Park. With public beaches, hiking, and snowmobile trails nearby, year-round recreation is right at your doorstep. Enjoy peaceful moments under one of three covered decks, relax beneath the pergola, or gather around the firepit. Inside, the home welcomes you with a warm, spacious ambiance. The main level is ideal for hosting family and friends. The custom kitchen is a dream for any home chef, featuring black granite countertops, under-cabinet lighting, pantry, and breakfast bar, seamlessly flowing into the living area and formal dining room. Retreat to the main-floor primary suite, a private oasis complete with two walk-in closets and a luxurious 5-pc ensuite bath. Upstairs, you'll find three generously sized bedrooms and a 4-pc bathroom - ideal for a growing family, guests, or potential bed & breakfast accommodations. Elegant features throughout: hardwood flooring, 10-ft ceilings, transom windows. Modern conveniences abound with a 2-car attached garage, in-floor heating, central air conditioning, main-floor laundry, irrigation system, underground hydro service and an automatic whole-home generator. A true standout feature is the impressive 40' x 80' workshop - perfect for a home-based business or serious hobbyist - complete with in-floor heating. Located a short distance to public water access at Dunks Bay, Bruce Trail access, and the Tobermory airport. This exceptional property combines serene natural surroundings with modern luxury - offering a rare opportunity to live, work, and play in one incredible location. (id:47351)
8 Spalding Crescent
Huntsville, Ontario
Backing onto peaceful, town-owned green space, this Brookside Crossing end-unit townhouse offers a rare combination of privacy, style, and convenience. From here, you're just minutes from the hospital, elementary school, playground, Huntsville Downs Golf Club, and the breathtaking Arrowhead Provincial Park. Downtown Huntsville's shops, dining, and attractions are also within easy reach - making this a home that's perfectly placed for both relaxation and activity. The curb appeal is timeless, with a neutral blend of stone, brick, and vinyl siding. Step inside to discover a bright, airy interior that feels almost like a detached home, thanks to a thoughtful design that shares only a garage wall with the neighbour.The open-concept main floor is ideal for modern living. At its heart, a rich dark wood kitchen features a large island for meal prep, a breakfast bar for casual dining, and ample storage. The living room's sliding glass doors open to a fully fenced backyard complete with a deck and natural gas BBQ hook-up - perfect for outdoor entertaining. A welcoming foyer, two-piece powder room, and inside access to the garage add everyday convenience. Upstairs, the primary suite offers a walk-in closet and private four-piece ensuite. Two additional bedrooms share a bright five-piece bathroom, while the mostly finished basement expands your living space with a fourth bedroom, it's own three-piece ensuite, and a dedicated laundry area. Modern comforts are built in, including natural gas forced air heating, central air conditioning, municipal water and sewer, high-speed internet, and curbside waste and recycling pickup. No condo fees, a tranquil setting, and a home designed for both comfort and connection this is an opportunity not to be missed. (id:47351)
457 North Mill Street
Fort Erie, Ontario
Discover the charm of 457 North Mill. This 1.5-storey detached century home is situated on a generous 66 x 189 ft lot and offers classic character with modern aesthetics. Located on a quiet, dead-end street in downtown Ridgeway, you're steps from local shops, restaurants, schools, the Friendship Trail, and a short hop to Fort Erie's best beaches. Inside, the home offers 1256 sq ft of finished living space. You'll find a bright and airy open-concept living and dining area with high ceilings, perfect for entertaining. The updated custom kitchen has a tasteful and timeless appeal. A cozy sunporch (added in 2011) with a built-in window seat provides a perfect spot to unwind. The main floor also features a bedroom and 4pc bathroom. Recent updates include a high-efficiency tankless boiler (2023) and 2 ductless AC units (2020), and LVP flooring on the main floor, to name a few. Upstairs, there are two bedrooms: a spacious primary bedroom with an ensuite 2-piece bath, and an additional den/bedroom which is perfect for young families with a newborn baby. Outside, the property is partially fenced and features low-maintenance gardens, armour stone, plenty of parking, and a 2-car garage (ideal for a workshop). This home is more than just a place to live; it's about enjoying the peace of a quiet street, the walkability of downtown Ridgeway, with a picture-esque lot. This is the best deal in Ridgeway! Book your private showing to see what 457 North Mill has to offer. (id:47351)
370-372 Lakewood Avenue
Fort Erie, Ontario
Located on one of the most sought-after streets in Crystal Beach, this exceptional double lot (80x90 ft) property offers an incredibly rare opportunity-two fully separate residences, plus everything you need to live the beach life in comfort and style. The main home is just under 1,200 sq ft, featuring 4 bedrooms, 2 bathrooms, and a charming front deck perfect for relaxing after a day at the lake. The second residence is a beautifully renovated 1-bedroom, 1-bath home with a spacious pantry/laundry area, offering nearly 800 sq ft of stylish, functional living space. Outside, enjoy a 12x26 ft inground sports pool, a 16x12 beach Bunkie for guests or extra storage, and a 12x10 ft shed - all nestled on this spacious, private lot. Whether you're looking to: Live in one home and rent out the other, Create the perfect in-law setup for a senior, Run a short-term rental (Airbnb), Or give older teens their own space close to home...Many updates since 2021: Both porches enclosed/insulated, adding sqft on both homes, flooring throughout, kitchen, bathrooms in main house, etc. This property is brimming with flexibility, potential, and coastal charm. A truly unique find in Crystal Beach and all within a 3 minute walk to the sandy beach, local shops and restaurants. Don't miss your chance to make it yours! (id:47351)
1009 Mercedes Drive N
Minden Hills, Ontario
A stunning point lot on 12 Mile Lake, with well over 500' of waterfront and an acre of land plus 4 acres of shared woodland trails behind it. All the sun or shade you could want. Three lake chain for amazing boating, fishing, recreation. This property has all the privacy you've been dreaming of and different buildings for privacy, working and/or separation. Three docks for sun or shade all day and maximum space for family and/or friends. The neighbours' cottages are a good distance away and tucked back, so you don't even know they are there. The water is clear and fresh for swimming and there is deep diving entry from one dock, sandbeach off another and shade into a sand entry for the third. Facing east, south and west for both gorgeous sunrises and sunsets. The main cottage is approximately 1750' feet, winterized, (all season) three bedrooms (one a loft bedroom), two bathrooms (one an ensuite), open concept kitchen, living & dining moving seamlessly to a large deck with hot tub overlooking the lake and property. Kitchen and both bathrooms are renovated, gorgeous stone fireplace in the main living area with sloped ceilings. Stunning distressed hemlock flooring throughout. There is some fabulous "bunkie" space - on the second floor of the two-car garage, cathedral ceilings, recently renovated with a farmhouse feel. Two bedrooms, bathroom, living room and deck. Then there is a cabin with loft bedroom right on the lake. A sauna sits nearby for a nice steam before jumping off the boating dock into deep, clear water. There's also an open yard space - great for sports or activities, a large fire pit area overlooking the water and a beautiful two-story children's playhouse . A dream come true. It must be seen to feel the impact of the beauty and the privacy and to experience the drama of the big lake, colorful views. Incredible Pine trees throughout the property add to the cottage feel and the privacy. (id:47351)
161 Rugosa Street
Ottawa, Ontario
Immerse yourself in this exquisite four-bedroom, four-bathroom detached home nestled on an expansive corner lot in the desirable community of Half Moon Bay, Barrhaven.Upon entering the main floor, you will be greeted by a spacious Foyer and inviting office or den, seamlessly transitioning into an open concept dining and kitchen area. The living room boasts a linear fireplace and a cathedral ceiling, creating an elegant ambiance. Hardwood floors and smooth ceilings add a touch of sophistication.The chefs kitchen is designed with precision and elegance, featuring quartz countertops, a gas stove, premium stainless steel appliances, an elegant backsplash, two-tone kitchen cabinets, and more.The second floor comprises four generously sized bedrooms, equipped with a walk-in closet's. The primary ensuite bathroom offers a relaxing retreat with Ample Room for King Size Bed. Primary Ensuite Features 60 inch Upgraded Glass Shower and Double Sink Vanity With Quartz Countertops, while the shared main bathroom provides convenience.The finished recreation room consists of Full Bathroom and offers ample space for family gatherings, gym or kids toy room or can be transformed into a dedicated fitness area or a media room provides an ideal setting for entertainment.The spacious backyard features an oversized deck, a lookout basement grading, and additional side brick, enhancing the corner lots premium appeal.This exquisite home boasts over $70,000 in comprehensive upgrades, ensuring an unparalleled level of comfort and sophistication.Open house On Saturdays and Sundays from 2:00 PM to 4:00 PM. (id:47351)
311 - 200 Lett Street
Ottawa, Ontario
Defining the Ottawa urban lifestyle, crafted into nature amidst NCC bike paths, the Canadian War Museum, Indigenous parkland, short walks to Parliament, Little Italy, Chinatown and the Ottawa River. This contemporary Lebreton Flats two-bedroom condominium offers 1,020 square feet of comfortable living.Yes that's right - 100 to 150 square feet larger than some units that have recently sold for much more in the same complex. The value here is ridiculous. No, what's ridiculous is that no one has scooped it up yet. Outsmart the crowd! When you head out to another part of town via LRT access at Pimisi Station two-minutes' walk away, leave your vehicle charging in your heated underground garage parking spot. Installed in late 2024 your personal EV Charger is ready for your future if you're not electric yet. The ECO vibe goes further with a secure bicycle room in this LEED Silver certified building. Your new third-floor home features hardwood and tile flooring, granite counters, a practical bathroom with double sinks, an ingenious computer nook with built-in desk to get things done out of earshot from the living room. The owners, who purchased the condo from the developer, had the unit modified to include the computer nook / den in place of a second bathroom. The underlying plumbing infrastructure is in place, to pave the way for conversion back to a second bathroom if desired. A truly generous primary bedroom with a wall of closets has direct access to the main bathroom which features double sinks and plenty of elbow room. The second bedroom comes with a Murphy bed to combine additional office or media space with room for guests. Busy day behind you? Chill on the balcony and watch the sunset. Is it early July? Catch your favourite musical act performing at Bluesfest from those same premium seats. The building offers superb amenities including an exercise room, BBQ patio the Ottawa downtown skyline, car wash, and massive event room. (id:47351)
226 Tussock Pvt Private
Ottawa, Ontario
Enjoy this newly built 2-bedroom, 2-bath end-unit townhome on a quiet private street with stunning forest views. Featuring hardwood on the main floor, tile, and wall-to-wall carpet in bedrooms, this home offers a modern open-concept kitchen with stainless steel appliances, quartz countertops, and zebra blinds throughout. Additional highlights include central A/C, heating, ample storage, and a spacious walk-in closet in the primary bedroom. Conveniently located near groceries, parks, recreation centres, schools, the airport, and nature trails. (id:47351)
74 Harry Douglas Drive
Ottawa, Ontario
IDEAL FAMILY HOME, situated near many Schools, Parks, Trails, Recreation and so many Amenities! This tastefully updated and well-maintained 4 bed, 3 bath home features a formal living dining and open-concept Kitchen/Eating Area/Family overlooking a beautifully landscaped and private south-facing backyard. Gleeming oak hardwood floors, large windows and 9 foot ceilings make this home naturally bright. The spacious kitchen has newer Kitchenaid stainless appliances, granite counter tops and coordinating stone backsplash. There is an Island for the Kitchen stored in the basement. Main floor Laundry and a 2 pc Bath a few steps down, complete this level. Upstairs there is a 4 pc Main Bath, 3 spacious Bedrooms plus a Primary with walk-in closet and large Ensuite with separate shower and soaker tub. The basement offers a generous Recreation room and an Office/Craft room. UPDATES: 2012 upgraded Insulation, 2016 Kitchen and Bathroom updates, 2018 New Roof Shingles, 2019 Hardwood Stairs and Railings, 2020 High Efficiency Furnance, 2021 New Flooring in Basement, 2022 Air Conditioner, 2023 Main Bath Renovation, 2024 Driveway paved and new carpeting in Bedrooms. JUST MOVE-IN to this well-maintained Home! OPEN HOUSE Sun Aug 10th 2-4pm (id:47351)
59 Woodford Way
Ottawa, Ontario
Stylish Living with Income Potential Beautifully maintained Barrhaven home offering comfort, charm, and smart investment potential. Features 3 bedrooms plus a family room on the second floor level, and a fully finished basement with 2 additional bedrooms ideal for rental income or multi-generational living. Upgraded granite kitchen counters, elegant interlock pathways, a landscaped backyard with gazebo, and a sparkling above-ground pool create the perfect space for relaxing and entertaining. Located in a sought-after Barrhaven neighborhood, just minutes to top-rated schools, Walmart, Costco, parks, and public transit. Don't miss this opportunity book your viewing today! (id:47351)
6 Gotham Court
Toronto, Ontario
Renovated gem in a very quiet, family-friendly neighbourhood! This spacious home offers over 1300 sq ft above grade, a rare double car garage, and soaring basement ceilings (underpinned and renovated basement unit, the seller spent over $100K). The home is smartly divided into 3 self-contained units, each with its own private entrance and kitchen! It can generate strong rental income. With a projected rental income of $5,700, with 20% down and positive cashflow from day one! If you rent 2 units and live on the main floor, your monthly mortgage could be lower than your current rent! Main floor has 2-bedroom unit, Lower Main floor has almost identical another 2-bedroom unit, Basement has Additional 1-bedroom unit (High ceiling). Steps from the new LRT, with quick access to highways and downtown, this is a rare opportunity for space, flexibility, and major income potential in a fast-growing Toronto pocket. Don't miss out on this one! (id:47351)
14 - 683 Windermere Road
London North, Ontario
IT'S ALL DONE! Just move in. This home has just been extensively updated the last few months with thousands spent on upgrades. You'll love the spacious entrance into the home and the direct access to the garage. Wow! Brand new kitchen featuring quartz countertops, breakfast bar, 4 brand new stainless appliances and the floor to ceiling atrium filling the space with light. Open design dining and living rooms feature a beautiful fireplace as well as opening onto a private deck at the rear of the home. 3 new full baths and 4 spacious bedrooms, plenty of storage and a thoughtful layout means this home offers flexibility and privacy for all members of the household. This is a fantastic community beautifully landscaped with trees and green space. It's a sought after location close to all amenities as well as Western University, the hospital, parks and Masonville shopping. This offers low maintenance living in a prime North London community. (id:47351)
