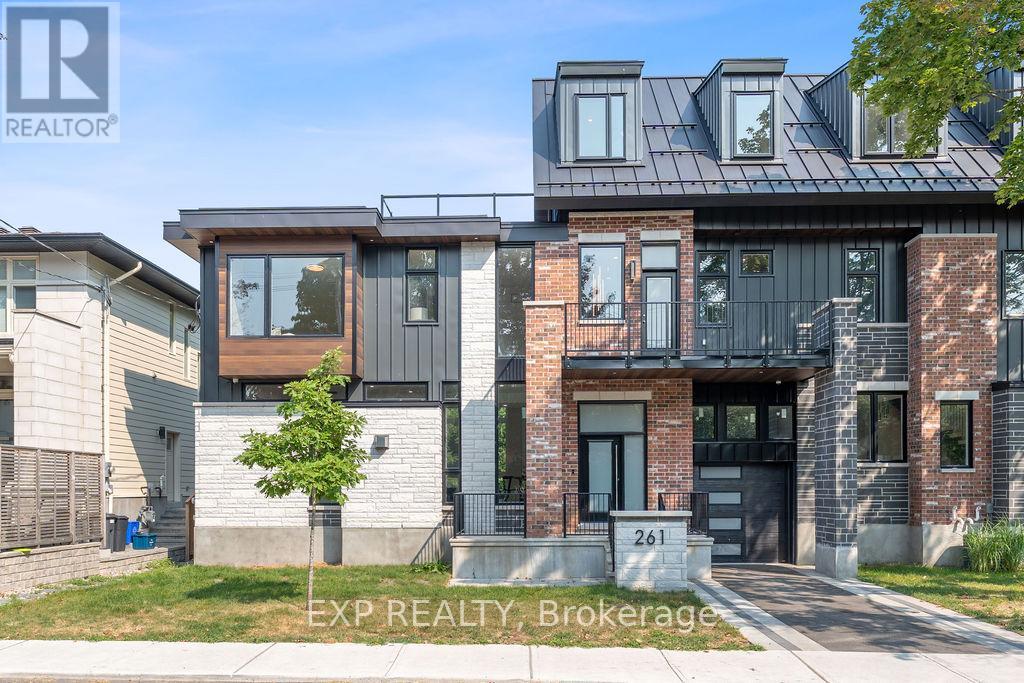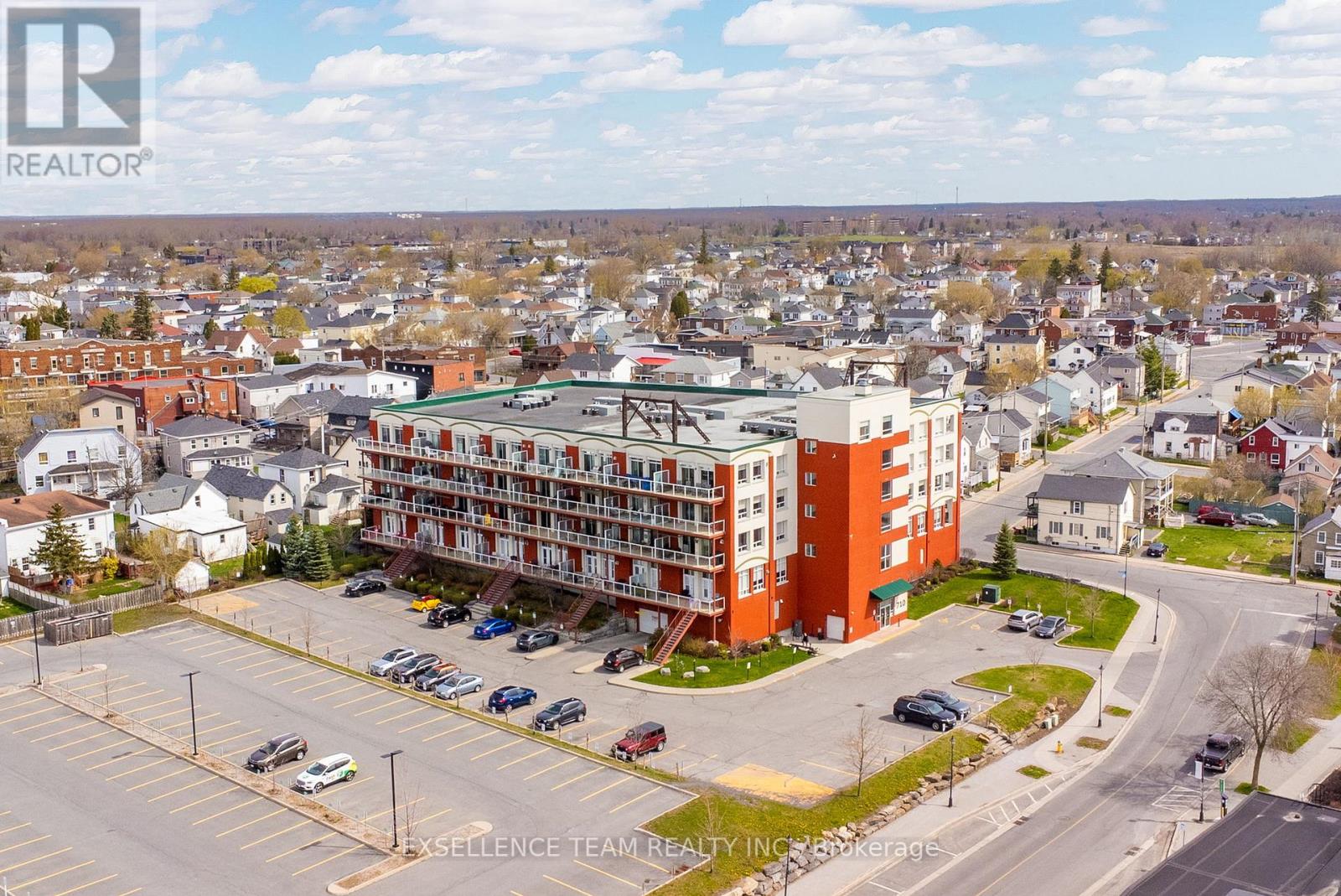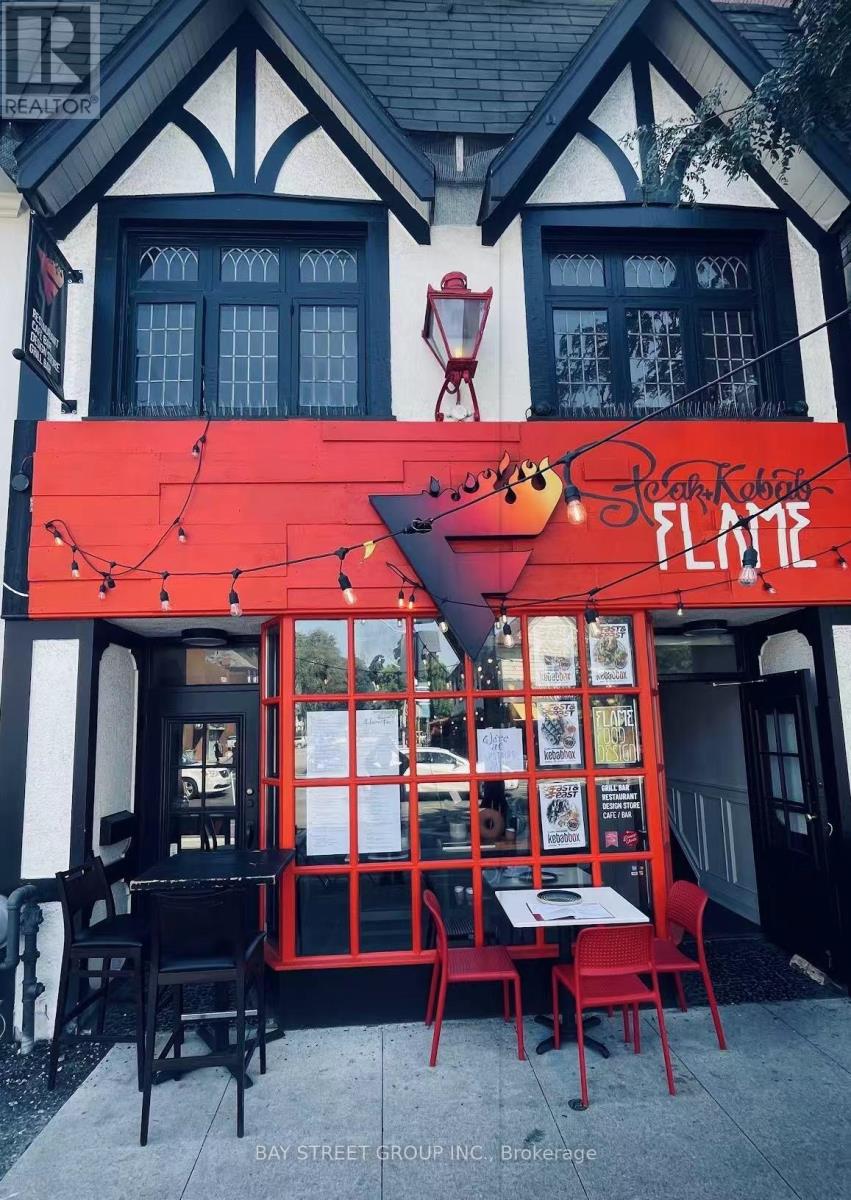111 Warbler Dr
Manitouwadge, Ontario
Nature, Charm & Affordability – All in One Package! Nestled right in the heart of the Boreal Forest, this well-loved bungalow offers the perfect blend of comfort, convenience, and outdoor adventure. Whether you’re a first-time buyer ready to put down roots or a retiree looking for a peaceful retreat, this home is a winning choice. Step inside to find a bright eat-in kitchen, a full 4-piece bath, and a spacious primary bedroom with patio doors opening onto your deck—perfect for morning coffee or evening sunsets. A second bedroom offers flexibility for guests, a home office, or craft space. The lower level is a blank canvas, ready for your personal touch, and comes with a dedicated storage room, laundry area, and utility sink. Outside, the oversized garage gives you room for your vehicle, toys, and a workshop, plus extra storage space. Need more? There’s also a rear storage shed! Almost fully fenced, the large yard is ideal for kids, pets, or that dream garden. Just add gates and it’s ready to go! And the best part? The Warbler Trail is literally at your doorstep—walk, bike, or snowshoe right from home. Located in a friendly neighbourhood in the vibrant community of Manitouwadge, you’ll enjoy small-town charm, a welcoming spirit, and access to world-class fishing and hunting in the pristine wilderness. Affordable. Move-in ready. Surrounded by nature. Your new life starts here! Visit www.century21superior.com for more info and pics. (id:47351)
3630 Hillbrook Road
Augusta, Ontario
Welcome to this well-maintained brick bungalow, which has been lovingly cared for over the years. Built in 1963, this 3bedroom, carpetfree home sits on a quiet, paved country road just minutes from Prescott, shopping, golf, and major highways. Located on the edge of the Village of Maynard, youll enjoy a peaceful rural setting with convenient access to local amenities, including schools, churches, and the Augusta Township office. The current owner had planned to live in the house permanently and had invested over $40,000 in major renovations and upgrades in last year, but due to family reasons,they had to sell the house. The main floor features a spacious eatin kitchen, a bright living room, three bedrooms, and a 4piece bathroom. Updated vinyl windows let in plenty of natural light. The full basement offers endless possibilitiesideal for a family room, workshop, or home gym.Outside, the property sits on a halfacre lot, with a well-maintained lawn in front of a forest, offering a leisurely and relaxing outdoor setting. The yard is surrounded by hedges which keeps the area private. Major Upgrades & Maintenance 2024-2025: Furnace inspection by Sauve Heating & A/C; Two basement fire sprinklers; Basement storage room paint; Gas sensor; Curtain rods and curtains; Basement paint touch-ups Interior painting; Kitchen fridge, Range, Range hood & 240V cable; New kitchen sink, tap, drainage; PEX-B water pipes; Leakage detection water main valve; Updated water filters; Outdoor wall mounted generator socket; 4 new basement windows; Water softener; New sump pump & battery backup; Bathroom vanity & tap; Medicine cabinet; Basement ventilation & controller; All outlets & switches replaced; New smoke & CO detectors; LED light bulbs throughout; Electronic locks (front & garage doors); Washer & dryer installed; 2021 Septic pumped. 2018 Roof shingles replaced. 2015 Well pump & propane furnace replaced. 2014 Septic system. (id:47351)
404 - 65 Shipway Avenue
Clarington, Ontario
Wake up to the beauty of lakeside living in this rare top-floor corner suite, where every glance out the window feels like a postcard. Nestled in a tranquil waterfront community, this spacious 3-bedroom, 2-bathroom home captures sweeping views of lush green space, a peaceful pond and stream, blooming apple trees, and glimpses of Lake Ontario sparkling in the distance. Step onto the covered balcony with your morning coffee and watch the sun rise - your private front-row seat, all year long. Inside, modern style meets thoughtful design. A private foyer with custom storage and pantry space sets the tone for the open-concept layout ahead. The kitchen features sleek black stainless steel appliances, thick granite counters, a breakfast bar, under-cabinet lighting and pendant fixtures. Gather in the living room by the striking fireplace with custom glass-shelved built-ins and one of two included Samsung Smart Frame TVs, or enjoy meals in the sunlit dining area framed by picturesque views.The primary suite is a retreat in itself, with tons of space for a king-sized bed and all your bedroom furniture, a walk-in closet with custom organizers and a spa-inspired ensuite with heated floors, glass shower and an extended-height vanity. Two additional bedrooms provide flexibility; one with its own Samsung Smart TV - perfect for guests, a home office, or a media/family room. A stylish 4-piece main bath, in-suite laundry, an owned storage locker, underground parking, and elevator access complete the convenience. As a resident, you'll enjoy an exclusive clubhouse with an indoor pool, sauna, gym, library, billiards table, bar/lounge, theatre and more. Trails, parks, and waterfront paths are steps from your door, while downtown Newcastles shops, restaurants, and highway access (401 & 35/115) are only minutes away. Rarely does a top-floor corner unit with these views come to market; do not miss your chance to call it home. Watch the Virtual Tour & Book Your Private Showing Today! (id:47351)
7 Markwood Crescent
Whitby, Ontario
Welcome to this pristine Tormina built 2 storey, all brick home on a quiet court in this sought after, mature Whitby neighbourhood. Is this your wish list: renovated kitchen with pantry storage, pull out drawers, granite countertops, a double car garage with parking for 2 cars in it plus driveway parking for 4 vehicles & no sidewalk to shovel, garage access to the house, mainfloor laundry room, primary bedroom large enough to fit a king size bed, ensuite bathroom with double sinks, finished basement with large rec room plus a craft/desk area with built in storage, a office/playroom with shiplap feature wall, a 2 pc bathroom plus cold storage and lots of additional storage areas as well & so much more. Enjoy your private front porch and the south facing,fully fenced, landscaped backyard with a sunny interlocking patio or the shaded area under the gazebo or under the large maple tree. The pride of ownership is clear as this original owner has maintained and renovated this home in their 26 years of calling 7 Markwood Crescent, home. Updates include: Napolean gas furnace'19,shingles'18, kitchen renovation'17, main powder rm vanity'17, most windows '17, garage doors'15, hot water tank'15, patio door & liv rm window '13, plus the landscaping and the finished basement so that you can just move in to approx 2700 sq ft of living space on the 3 levels combined.. Walk to schools, parks, shopping and eateries, such a great location plus easy access to 401 and 407 for commuters. (id:47351)
289 1/2 Pelham Road
St. Catharines, Ontario
A great opportunity to own a clean and renovated bungalow with great finishes! This 3+1 bedrooms, 2 full bathrooms carpet free home (except stairs) features a tasteful modern along with functional touch thru-out. The white updated kitchen boasts stainless steel appliances and modern glass backsplash, with plenty of cabinetry and pantry. The included wood island provides convenience for the chef and family meal gatherings.The very bright large living room showcasing lots of new pot lights complements the kitchen, making the main floor very inviting for entertainment, or just quiet family evening. Primary bedroom is spacious and conveniently located across bedroom 2 and 3. The finished basement boasts more space, designated as family and play room. A 4th large guest bedroom completes the downstairs living space. A convenient separate side entrance to the main floor, or to the basement for a teenager or parent retreat is a bonus. Both full bathrooms (main floor and basement) are tastefully updated.The home sits on a large/ deep landscaped lot, ideal for growing families and outdoor gatherings.Close to the General Hospital, Brock university, GO train station, public transportation routes, shopping and short hills trails - this home has it all! (id:47351)
601 Florencedale Crescent
Kitchener, Ontario
Welcome to Your Perfect Blend of Luxury, Comfort & Income Potential With 6 bedrooms, 4.5 bathrooms, and two fully self-contained units, this home is perfect for families, multi-generational living, or savvy investors. Unit A – The Primary Home Spanning the main and upper levels, Unit A offers 4 spacious bedrooms and 3.5 baths in an airy, open-concept design flooded with natural light. Elegant main floor: Hardwood flooring, a bright and inviting family room, and a chef-inspired kitchen with granite countertops, stainless steel appliances, and abundant cabinetry. Breakfast area opens to a private, fenced backyard—perfect for morning coffee or evening BBQs. Primary suite retreat: Walk-in closet + spa-style ensuite with double vanity, jacuzzi tub, and glass shower. Thoughtful upper layout: Two bedrooms share a Jack & Jill bath, while the fourth bedroom enjoys a private ensuite—ideal for guests or teens. Convenient laundry room with cabinetry and sink completes the level. Unit B – The Legal Basement Apartment Designed with complete privacy in mind, Unit B has its own private side entrance and includes: 2 bedrooms, 1 full bathroom An open living area with a full kitchen and in-suite laundry Built to code with fire separation & soundproofing for comfort and safety Currently vacant—ideal for tenants, in-laws, or extended family. Exterior & Location Highlights Stylish brick front with covered porch and low-maintenance landscaping Located in a top-rated school district Steps to RBJ Schlegel Park, shopping plazas, restaurants, grocery stores, sports fields, fitness centers, and public transit A vibrant, established community with everything you need at your doorstep Live in one unit and rent out the other, or rent both for maximum return—either way, this property offers turnkey convenience, modern construction, luxury finishes, and an unbeatable location. This is more than just a home—it’s a smart investment and lifestyle upgrade in one. (id:47351)
273 Britannia Avenue
Hamilton, Ontario
Welcome to your dream home! This newly renovated gem boasts modern sophistication and convenience in every corner. Step into an open concept layout, illuminated by energy-efficient LED pot lights, creating a warm and inviting ambiance throughout. The heart of this home is the stylish kitchen featuring sleek quartz countertops, perfect for whipping up culinary delights and hosting gatherings with friends and family. With 2 bedrooms plus a versatile room on the main floor, you have the flexibility to use it as an office for remote work or as a cozy third bedroom to accommodate guests or family members. Indulge in the luxury of a brand new washroom complete with water-efficient fixtures, ensuring both sustainability and comfort. Convenience is key with main floor laundry facilities, making chores a breeze. Step outside onto your brand new deck (2024), where you can simply unwind and soak up the sunshine in the large price space. The freshly laid sod adds to the charm of the outdoor space, providing a lush backdrop for relaxation and entertainment. Located within walking distance to grocery stores and shopping at The Centre on Barton. This home offers the ultimate in convenience and accessibility. Perfect for first-time buyers or those seeking a cozy retreat in a vibrant community. Don't miss your chance to make this your forever home. Designated front parking on street w/ city permit is available! Updated Electrical & Plumbing, Roof (2020)+(2024 for the back extension and Washer and Dryer) Bathroom (2024), Deck (2024) New Sod (2024), deep lot with private backyard! Located within walking distance to grocery stores and shopping at The Centre on Barton. This home offers the ultimate in convenience and accessibility. Schedule a viewing today! (id:47351)
146 Whittington Drive
Ancaster, Ontario
LARGE CORNER LOT! Absolute show stopper situated in the highly sought after Meadowlands of Ancaster, only 5 years old, this Rosehaven home offers near 2,800 sqft of thoughtfully designed living space with 4 bedrooms and 4 bathrooms. The open-concept layout features distinct living, dining, and family rooms, all enhanced by pot lights, rich hardwood flooring, and expansive windows that bring in an abundance of natural light. Two bedrooms boast their own private ensuites, while the other two share a semi-ensuite, providing both comfort and convenience. Over $175,000 in builder upgrades highlight the exceptional craftsmanship and upscale finishes throughout the home. The unfinished basement presents endless possibilities for additional living space. Perfectly situated near Tiffany Hills Elementary School, parks, and essential amenities, this home blends style and functionality in a prime location. Whether you're looking for luxury, space, or convenience, this home has it all. Don't miss out, schedule your private viewing today! (id:47351)
261 Dovercourt Avenue
Ottawa, Ontario
Welcome to 261 Dovercourt, a breathtaking one of a kind custom designed residence in the heart of Westboro where contemporary sophistication and timeless elegance blend seamlessly. From the moment you arrive, the striking architectural façade hints at the artistry and craftsmanship within. Inside soaring ceilings, expansive windows and rich hardwood floors bathe the home in natural light creating a sense of space and airiness that is both inviting and inspiring. The open concept main level is a showcase of refined living anchored by a dramatic gas fireplace framed in luxurious stone. The chefs kitchen is a true statement piece featuring built-in Bosch appliances seamlessly integrated for a sleek look, stunning quartz countertops and a grand island designed for both culinary excellence and social gatherings. Every detail speaks of thoughtful design and quality craftsmanship. Upstairs three generously proportioned bedrooms provide comfort and style with spa inspired bathrooms that transform daily routines into moments of indulgence. The crowning jewel is the top level serenity suite, a versatile space that can serve as a primary bedroom retreat, an inspiring executive office, or a captivating loft lounge. From here, step onto your private rooftop terrace and take in the sweeping views while enjoying the peace and privacy this rare feature offers.Three distinct outdoor spaces including a sun drenched balcony allow you to savour morning coffee, evening cocktails or quiet moments surrounded by the vibrancy of one of the most sought after neighbourhoods. The lower level offers its own private entrance, a sleek kitchenette and full bath creating the perfect setting for a man cave, home gym, guest suite or kids playroom. Built with a robust steel frame and crowned with a durable metal roof this home is as enduring as it is beautiful and is protected by a Tarion Warranty for ultimate peace of mind.This is not just a home, it is a statement of luxury style and possibility. (id:47351)
412 - 710 Cotton Mill Street
Cornwall, Ontario
One level open concept, 2-bedroom, 2-bathroom unit features 9' ceilings and industrial charm. Cozy up by the gas fireplace or fire up the natural gas BBQ on your covered balcony. The open concept layout boasts granite countertops, in-suite laundry, a walk-through closet, and a private ensuite. Storage and secure building access add peace of mind. Enjoy amazing amenities like a rooftop terrace with stunning views of the St. Lawrence River, 2 elevators, and full wheelchair accessibility. One underground parking with a car wash bay. Amenities include gym, guest suite, library lounge roof top terrace with smooth membrane on floor. Love the outdoors? There's a bike path, marina, and public transit just steps away. The custom curtains are new as of July 2024. All appliances are included. At Seller's request, 48 hours irrevocable on all offers. (id:47351)
2197 Bloor Street W
Toronto, Ontario
Rare opportunity to secure a fully equipped, two-storey restaurant with basement in one of Torontos most desirable dining districts. Located beside High Park and directly across from Runnymede Subway Station, this site offers this location offers unmatched visibility, easy transit access, and convenient public parking nearby. 3,468 sq. ft. total + basement + 2nd floor private walkout patio. Seating Capacity: 100 indoor + 40-seat outdoor patio. Fully equipped kitchen with 2 hoods, 3 walk-in coolers6 washrooms, ideal for high-capacity service. Lease rent : $10,000 Net + $4,620 TMI/month. Tenant pays utilities.Turn-key and ready to operate in one of Torontos high-demand, most sought-after neighbourhoods. (id:47351)
4705 - 89 Church Street
Toronto, Ontario
Never lived, brand new condo by Minto, The Saint is now available! Immediate move-in available, easy showing - Good location in the heart of downtown Toronto. High ceiling, Upgraded shower booth, Luxury Interior, Unobstructed City View! Water filter installed and high speed internet provided, High technology equipped masterpiece building by Minto, accessible to EVERYTHING, ample amenities, friendly management. You must check out this unit today! (id:47351)











