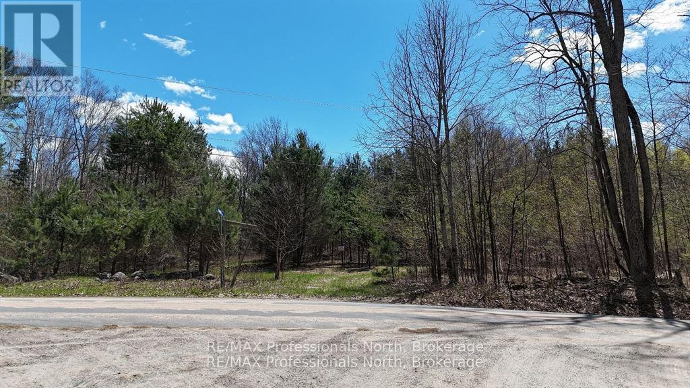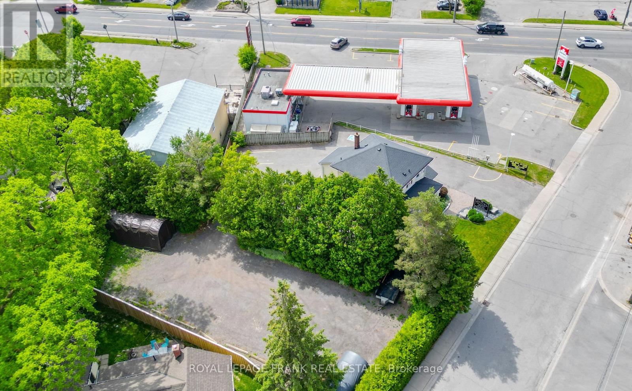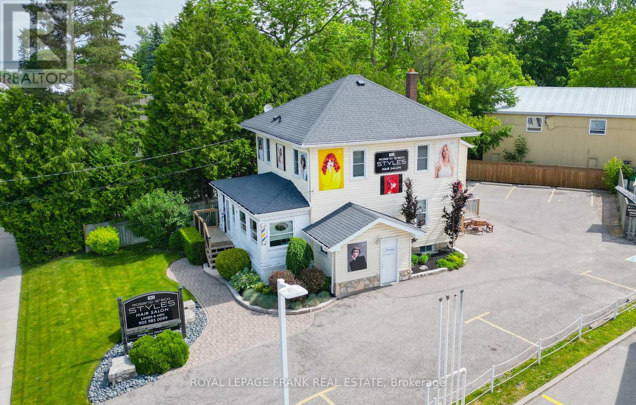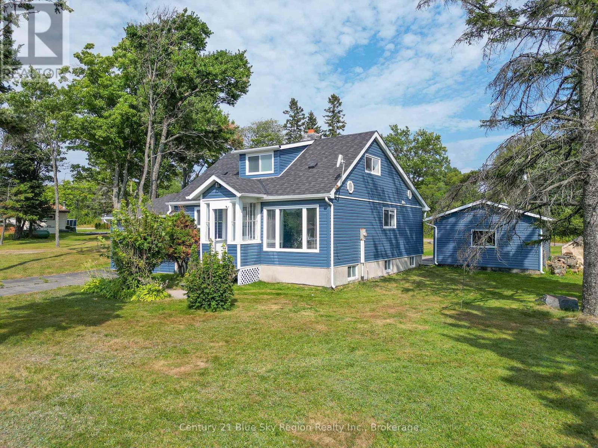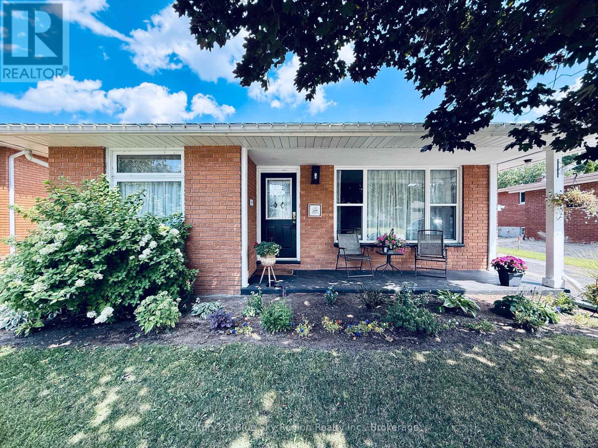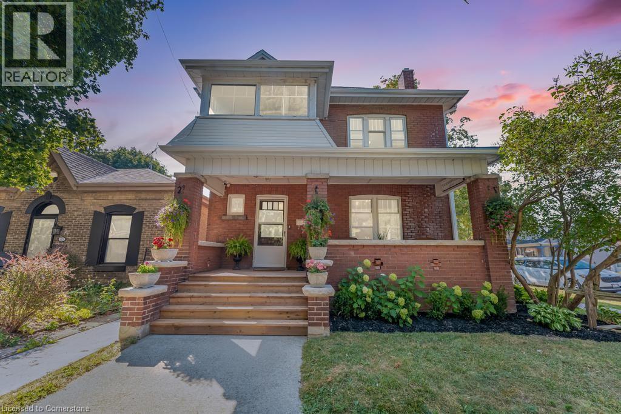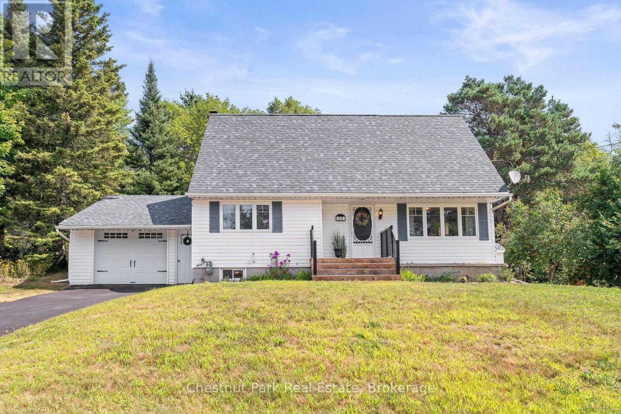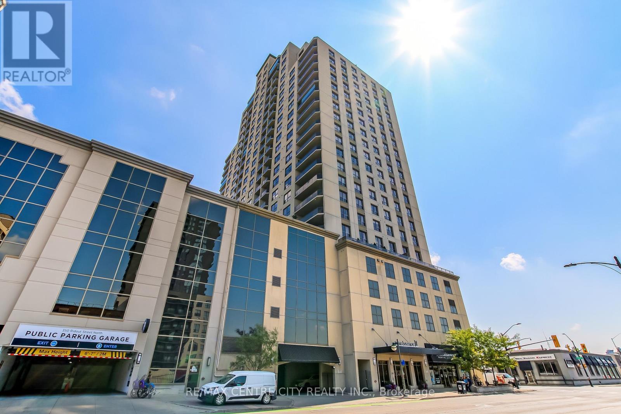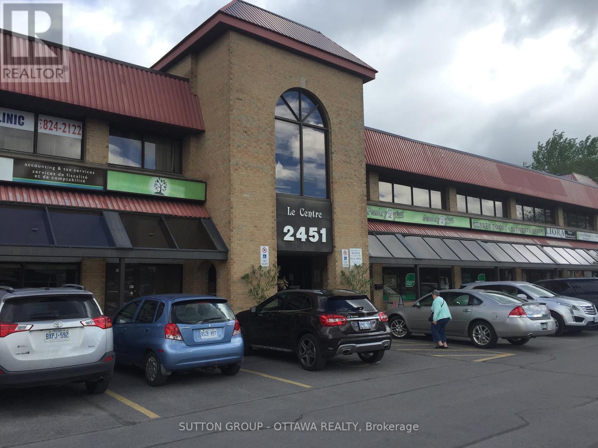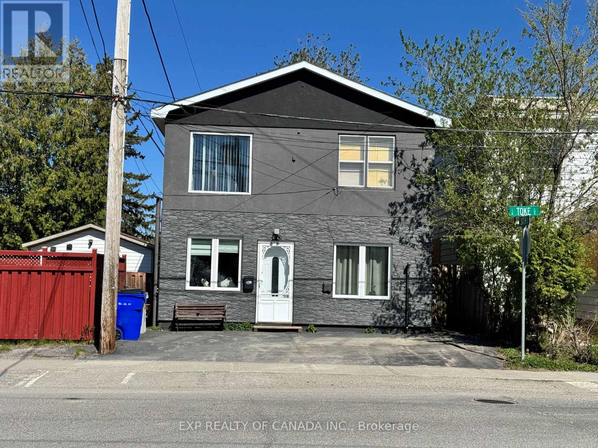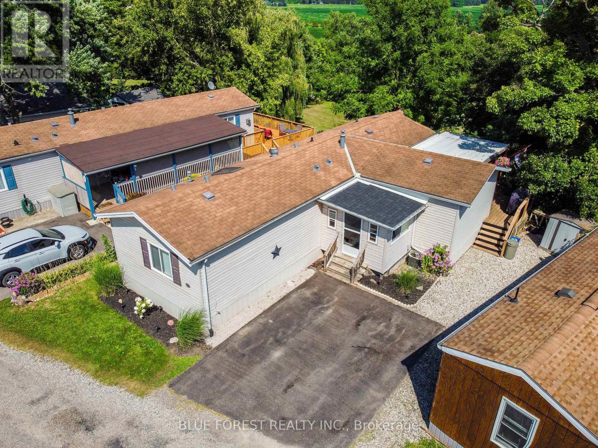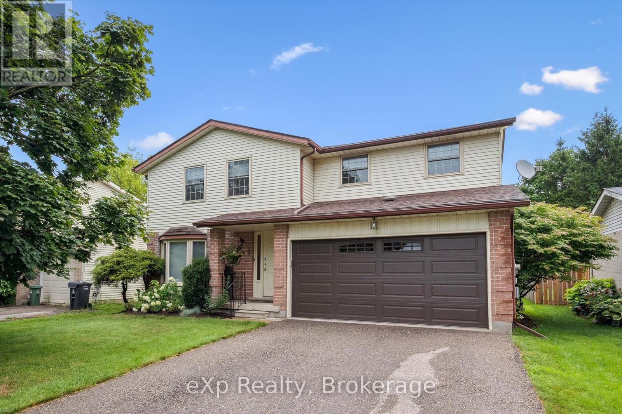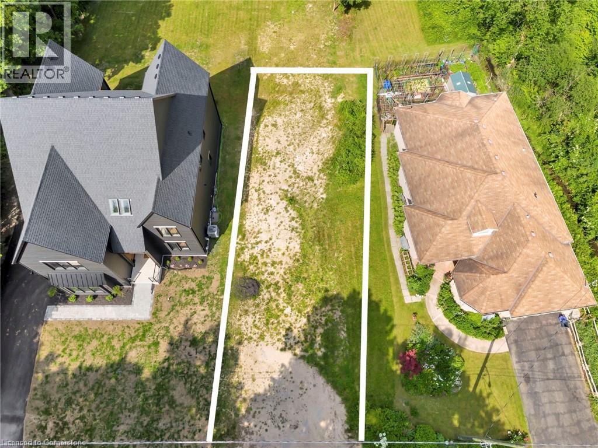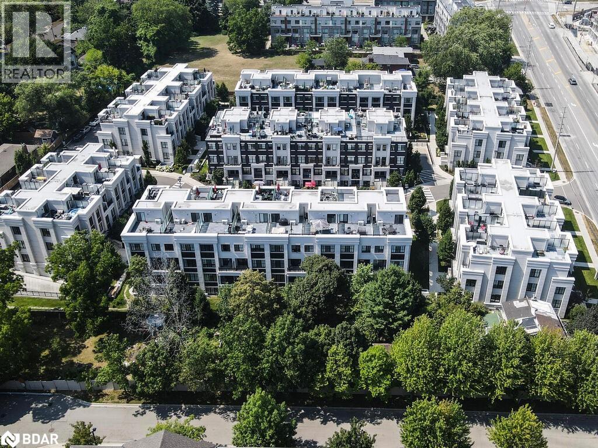111 Warbler Dr
Manitouwadge, Ontario
Nature, Charm & Affordability – All in One Package! Nestled right in the heart of the Boreal Forest, this well-loved bungalow offers the perfect blend of comfort, convenience, and outdoor adventure. Whether you’re a first-time buyer ready to put down roots or a retiree looking for a peaceful retreat, this home is a winning choice. Step inside to find a bright eat-in kitchen, a full 4-piece bath, and a spacious primary bedroom with patio doors opening onto your deck—perfect for morning coffee or evening sunsets. A second bedroom offers flexibility for guests, a home office, or craft space. The lower level is a blank canvas, ready for your personal touch, and comes with a dedicated storage room, laundry area, and utility sink. Outside, the oversized garage gives you room for your vehicle, toys, and a workshop, plus extra storage space. Need more? There’s also a rear storage shed! Almost fully fenced, the large yard is ideal for kids, pets, or that dream garden. Just add gates and it’s ready to go! And the best part? The Warbler Trail is literally at your doorstep—walk, bike, or snowshoe right from home. Located in a friendly neighbourhood in the vibrant community of Manitouwadge, you’ll enjoy small-town charm, a welcoming spirit, and access to world-class fishing and hunting in the pristine wilderness. Affordable. Move-in ready. Surrounded by nature. Your new life starts here! Visit www.century21superior.com for more info and pics. (id:47351)
0 Osprey Road
Minden Hills, Ontario
The perfect residential acreage parcel located between Minden and Haliburton! This 26+ acre parcel is off Osprey Lane with 342 feet of road frontage on a municipally maintained road with hydro and phone available at the road. The best part is the beautiful forest you'll find here. ATV/Walking trails go through the property and what you'll mostly see are huge, mature hardwoods with very little underbrush so you can see clearly for 100's of feet. It is a very gently rolling acreage with no steep cliffs so it gives you many options for a building site. Another unique part is it takes in part of a hydro line so if you are into hunting this has been a successful area for a fall deer freezer fill especially good for bow hunting! Last, you are 12 km to Haliburton and 14 km to Minden so all of your amenities are close as well as a hospital, schools and much more. Oh, forgot to mention Soyer's and Kashagawigamog Lakes are within walking distance! NOTE: There are some unique Township setback restrictions - contact Listing Agent for more information. (id:47351)
25 Wilbur Avenue
Scugog, Ontario
Rare opportunity to acquire a C5-zoned vacant lot in one of Port Perrys commercial corridors. Perfectly positioned off Simcoe and Scugog intersection, directly across from a busy Tim Hortons drive-through and three gas stations, this site offers exceptional traffic exposure and development potential. Under C5 zoning, the property allows a wide range of commercial uses, with the option to incorporate residential units as long as there is a commercial component on the land. Currently utilized as overflow parking for the adjacent C5-1 commercial building (also available for purchase under MLS E12341186 - 21 Wilbur Ave). The lot is hidden and screened by mature hedges for privacy. Access is currently from the rear of the adjacent property (21 Wilbur), but future direct street access could easily be created by removing all or a portion of the hedge fronting on Wilbur Ave. Development fees will be the responsibility of the Buyer. The Seller will give preference to both properties being purchased together. Survey available. Property is monitored by cameras, do not walk property without contacting agent or booking appt please. (id:47351)
1188 Cragg Road
Scugog, Ontario
Set on a high and dry location in peaceful Greenbank, this reliable, well built 4 bedroom 2 bathroom solid home is a combination 80's practicality and Circa century charm. The heart of this home is the spacious kitchen with lots of cabinetry, a large centre island with a Jenn Air range, and plank flooring and an antique *wood stove for a touch of vintage decor. There is a large eat in area for those awesome extended family dinners. floor to ceiling windows overlook the covered back porch which is ideal for cozy seating oversight of the partially fenced back yard. The massive Dining Room has century home character with high baseboards and Bay Windows with original glass would make a great extra dining room. Another bay window in the living room for for symmetry and tin ceiling for more era charm. Main floor laundry. Heated bathroom floors on both levels and a large soaker tub upstairs. A balcony off the large Prime Bedroom overlooks the backyard and makes a great reading spot with loads of privacy. A workshop and a second *woodstove in the 80's build basement. Both basements have poured cement floors. Greenbank is a place to raise kids. Lots of playgrounds and community activities. Greenbank Public School is a wonderful little country school. Senior Public, High School, French Immersions and Gifted programs are all bused to Port Perry. With nature at your doorstep and the convenience of a super easy commute, this location offers the best of Town and Country and has become highly desirable. Minutes to quaint Port Perry with it's Boutique shops and lakeside dining and to Uxbridge with it's Craft Breweries and abundance of hiking trails. 20 minutes to Highway 407 and close to many city centres. (id:47351)
21 Wilbur Avenue
Scugog, Ontario
Situated off the high-traffic intersection of Simcoe Street and Scugog Street, this beautifully maintained commercial property offers outstanding visibility and exposure. Located directly across from a busy Tim Hortons drive-through and three gas stations, the site benefits from a constant flow of local, commuter and tourist traffic, an ideal environment for business success. Zoned C5-1, the property is perfectly suited for a professional office, retail business, or other permitted commercial uses. Independent entrances to all three levels open the door to versatile multi-unit possibilities. Bonus hidden attic space, access via stairs in upstairs bathroom, could be finished to utilize a 4th level. The buildings exterior charm and landscaping reflects the character of Port Perrys quaint older homes, while its modernized interior offers the comfort, efficiency, and functionality todays businesses demand. With 8 on-site parking spaces and the option to purchase the adjacent vacant lot (MLS E12341187 -25 Wilbur Ave) currently used for overflow parking, this property offers flexibility and growth potential. The additional lot is zoned C5, allowing for a broad range of permitted uses, making it an excellent asset for future expansion or investment. Whether you're establishing a flagship location, relocating, or investing, this is a rare opportunity to secure a high-profile property in one of Port Perrys commercial corridors. The current exisiting business is relocating locally. Floorplans and additional video under multimedia link. (id:47351)
125 Dundonald Street
Barrie, Ontario
Welcome to 125 Dundonald Street, a charming 1.5-storey home boasting exceptional curb appeal and a welcoming front deck perfect for morning coffee or evening relaxation. Step inside to an expansive foyer featuring a built-in bench seat with storage, offering a stylish and practical space for coats and shoes. To the right, a cozy family room invites you to unwind, while the thoughtfully designed floor plan flows seamlessly into the stunning modern kitchen. Here, you’ll find stainless steel appliances, and ample counter space,—ideal for both everyday meals and entertaining. Adjacent to the kitchen, the inviting dining area with a breakfast nook provides the perfect spot for casual dining. The expansive living room is bathed in natural light and features a sleek electric fireplace, creating a warm and inviting atmosphere. A walkout leads to the back deck, extending your living space outdoors. A 4-piece bathroom completes the main floor. Upstairs, the primary suite offers a private retreat with a 3-piece ensuite and walk-in closet. The spacious hallway doubles as a desk/office area, while a second bedroom—also with a walk-in closet—completes this level. The lower level offers a laundry room and plenty of unfinished space ready for your personal touch. Outside, the large backyard is perfect for family gatherings and summer barbecues, with convenient access to the 1.5-car garage featuring a loft area for extra storage or hobbies. Situated close to schools, shopping, and Barrie’s vibrant downtown and waterfront, this home combines style, comfort, and location—making it the perfect place to call home. (id:47351)
507 - 90 Orchard Point Road
Orillia, Ontario
Looking for your Lakeside escape? This exceptional 1,844 sq ft condominium offers a sophisticated lifestyle on the shores of Lake Simcoe just 90 minutes from Toronto. Enjoy scenic south and east facing lake views from two private balconies, premium finishes, high ceilings, floor to ceiling windows and lots of natural light. This 2-bedroom, 3-bathroom suite includes separate den and media room for maximum floor plan flexibility - plus welcoming Foyer. A spacious open plan kitchen, living, and dining area with walkout to expansive private terrace is designed for both relaxed living and stylish entertaining. Your principal bedroom with spa inspired ensuite includes a panoramic lake view and assuredly peaceful respite from all things busy. Minutes from historic downtown Orillia and nestled between two of Ontarios most beautiful lakes, this property offers resort-style amenities at your doorstep. Your condo comes with Exclusive Lakeside Club offering heated outdoor pool, hot tub, sauna, solarium style fitness room, library, roof top garden area and party room, billiards and ping pong, guest suite, and ...dog bath/door. Other amenities include secure heated underground parking, lots of visitor parking and Privately arranged boat mooring at Starport Marina. This unit comes with 2 parking spaces including one underground and one surface space - plus oversized storage locker. Easy access to nearby shopping, golf, dining, year-round festivals, healthcare and walking trails.Say hello to fresh air, water views, and exceptional quality of life with everything you need nearby. Call today for a full list of upgrades and to book your personal tour. (id:47351)
500 Collins Drive
North Bay, Ontario
Sitting on just under an acre, this beautifully updated 4-bedroom, 2-bathroom home offers the perfect blend of space, comfort, and modern style. The spacious primary bedroom is a true retreat, featuring a walk-in closet and ensuite bathroom.The heart of the home is the brand new kitchen (2023)designed for both everyday living and entertaining. Thoughtful updates throughout provide peace of mind for years to come, including: shingles (2019), exterior doors, windows, eavestrough, soffit & fascia (2024), septic system (2023), furnace (2021), weepers (2023), and a professionally landscaped patio (2024) ideal for outdoor gatherings.With forced-air heating, abundant natural light, and a generous yard that blends privacy with open space, this home delivers the charm of country-style living while being just minutes from city conveniences. Also offering a large detached garage perfect for year round storage. This one won't last long! (id:47351)
14 Marshall Park Drive
North Bay, Ontario
Welcome to this delightful 3-bedroom back-split home nestled in the heart of Ferris. From the moment you arrive, the inviting front porch, surrounded by vibrant flower beds, sets the tone for this cozy retreat. Step inside to discover a bright living room and a formal dining area, both brimming with natural light. The updated kitchen boasts modern amenities and convenient access to the yard through the side door, making entertaining a breeze. The upper level offers three spacious bedrooms and an updated 5-piece washroom. The primary bedroom is a serene escape, featuring patio doors that lead to a private gazebo/sun room and a luxurious 6-person hot tub perfect for unwinding any time of the day. On the lower level, the generous family room, complete with a gas fireplace, provides a cozy space to relax or work from home. The large laundry room/utility room is unfinished and can be used as a workshop. Additional storage is plentiful, with a crawl space ideal for seasonal decorations and extra boxes. Outdoors, the oversized deep backyard is a nature lover's paradise. Watch deer graze and ducks cross while enjoying the expansive space. There's even room for a workshop, making this home as functional as it is picturesque. This property definitely needs a second viewing ** Some images depicted in this listing are virtually staged** (id:47351)
154 Brentwood Avenue
Kitchener, Ontario
Calling all investors, down-sizers, or house hackers! Charming bungalow with in-law suite in beautiful Eastwood neighbourhood of Kitchener, with great access to highway 7/8 and the 401, and a stone's throw to Eastwood Collegiate and Montgomery Park. With 2 driveways, this property offers excellent versatility - a 3 bedroom 1 bath upstairs unit and 1 bed 1 bath downstairs unit, each floor has their own separate entrance, laundry and kitchen. You'll love the open concept flow of the main floor, with a front foyer that takes you to the refreshed kitchen, and leads to the large living room / dining room space. The basement was renovated in 2018 with a modern and functional layout. The 61' x 120' lot is zoned RES-4 (potential for multi-residential/future development) and comes fully fenced, with a large back deck, gas line for BBQ, and a large detached garage. The basement is currently rented out for $1850 including utilities, and the upper unit was previously rented for $2800 including utilities ($55,800 gross annual rent). Updates include: All appliances are 5 years or less, roof 2016, furnace and AC 2018, basement renovated 2018, basement windows and back door 2018, deck 2019, garage door with wifi opener in 2019, front door 2023, new fence and posts on road side in 2024, eavestroughs 2025, refurbished water softener 2025. Whether you’re looking for extra income, space for extended family, or a smart investment, this home delivers. Book your showing today! (id:47351)
42 Bridgeport Road E Unit# 309
Waterloo, Ontario
Experience premier urban living in Uptown Waterloo with this exceptional one-bedroom condo in The 42, a boutique-style condominium. Located just steps away from excellent dining, entertainment venues, transit options, scenic trails, grocery stores, and upscale shopping. This beautifully appointed condo offers the option for furnished accommodations, along with underground parking and additional storage conveniently located on the same floor. Floor-to-ceiling windows flood the space with natural light, complemented by a spacious balcony for relaxation. Inside, you'll find an open-concept layout, carpet-free floors, and convenient in-suite laundry facilities. Enjoy access to fantastic building amenities, catering to diverse lifestyles. Don’t miss out on the opportunity to embrace Uptown Waterloo’s vibrant lifestyle—contact us today to schedule a viewing! (id:47351)
49 Scott Street
St. George, Ontario
ONE HOME BUILT FOR TWO FAMILIES - ST. GEORGE MULTI GENERATIONAL BUNGALOW WITH HIGH END FINISHES WILL SURELY PLEASE YOUR ENTIRE FAMILY. THE MAIN HOME FEATURES OPEN CONCEPT LIVING WITH QUARTZ KITCHEN AND ISLAND. THE KITCHEN HAS BEEN RECENTLY RENOVATED WITH NEW CABINETS, FLOORING, QUARTZ COUNTERS AND NEW LIGHT FIXTURES. THE UPDATED BATHROOM HAS ALL NEW FIXTURES. TWO OVERSIZED BEDROOMS WITH NEW FLOORING COMPLETE THIS LEVEL. WALK OUT TO A TIMBER FRAME COVERED PORCH WITH BBQ VENTILATION SYSTEM - A GREAT SPACE FOR OUTDOOR ENTERTAINING. THE LOWER LEVEL IS COMPLETE WITH A QUARTZ KITCHEN, FAMILY ROOM WITH GAS FIREPLACE, A RECENTLY RENOVATED 4 PC BATHROOM, TWO BEDROOMS AND A SEPARATE ENTRANCE. WALK OUT TO A PRIVATE COVERED PORCH. A SMALL GREENHOUSE IS INCLUDED FOR GARDENERS DELIGHT. ONE CAR ATTACHED GARAGE PLUS A STORAGE SHED FOR THE EXTRA EQUIPMENT. WATER SOFTENER AND WATER HEATER ARE OWNED. LOOKING FOR A GREAT HOME WITH A SELF CONTAINED IN LAW SUITE, THIS IS IT! (id:47351)
8 Brandy Lane Unit# 302
Collingwood, Ontario
Welcome To Majestic Wyldewood, On The West End Of Collingwood, Walking Distance To Shopping, Dining, and the water, Only Minutes Drive To Ski Hills, Golf, and Beaches. Wyldewood Has Its Own Outdoor Year Round Pool & Club House. This Lovely Condo Has Picturesque Views of the Mountains And Steps To The Georgian Trail. Rare Find In This Spacious & Sunny 3 Bedroom Loft Unit, Boasting Suite Area of 1439 sq ft plus a 65 sq ft balcony. This Is The Largest Floor Plan Available In Desired Wyldewood & Has Soaring Cathedral Ceilings. This Immaculate Condo Is Open Concept, Has An Inviting Gas Fireplace W/Wood Mantle, Gleaming Wood Floors, Kitchen W/Granite Counters, Breakfast Bar, Ss Appliances & A Generous Pantry, Granite counters in both bathrooms. Large main floor bedroom with scenic views and a semi-ensuite bath with granite counters and a double-sink. French Doors Off The Dining Area Lead To The 3rd Bedroom or could be a Cozy Den or Office Space. The Staircase Leads to The Loft area with Bedroom and 4Pc Bath. A Spacious Balcony W/Bbq Hookup Provides Space To Relax On Warm Days & Evenings. Outdoor Year Round Pool Provides Ample Relaxation Areas. Private locker on 3rd floor next to suite! It's Ready For Your Move In! (id:47351)
47 Eagle Avenue
Brantford, Ontario
Step into timeless elegance with this stunning 1911-built home that beautifully blends historic charm with modern updates. From the inviting front porch to the intricate architectural details, this residence has been thoughtfully renovated while preserving its character. The main home boasts a bright and spacious layout, highlighted by a brand-new kitchen renovation in 2025 complete with modern appliances. A separate entrance leads to a 1-bedroom in-law suite—perfect for multi-generational living, rental income, or a stylish Airbnb retreat. Recent updates include roof (2021), basement renovations (2023), eavestroughs, soffits, and fascias (2024), upgraded 200-amp electrical panel, and a newly fenced backyard with shed and concrete patio (2023). This is a rare opportunity to own a piece of history that’s move-in ready, income-generating, and full of character. (id:47351)
3072 Parkgate Crescent
Burlington, Ontario
Welcome to a fantastic opportunity in the heart of the highly sought-after Palmer neighborhood. This solid brick bungalow, featuring 4 bedrooms, 2 bathrooms, spacious kitchen, living room and full basement offers ample living space and is ready for your personal touch and updates. The property's expansive, pie-shaped lot offers a backyard perfect for gardening, entertaining, or for kids to play. An attached two-car garage for added convenience, you'll have plenty of space for vehicles and storage. Situated in a desirable neighborhood, this home is close to everything you need—great schools, parks, shopping, and easy access to the 403/QEW/407 and transit. Don't miss your chance to make this wonderful neighborhood your home. (id:47351)
43 Devonsleigh Drive
Brampton, Ontario
Not ready to buy? Welcome to this beautifully maintained 2-storey home, perfectly situated in a family-friendly Brampton neighbourhood close to schools, parks, shopping, and all essential amenities. The main floor offers a sun-filled living and dining area ideal for entertaining. Upstairs, you’ll find three generously sized bedrooms and two bathrooms, including a large primary suite. An additional 2-piece bathroom on the main floor adds to the home’s convenience. The fully finished basement offers a versatile extension of living space and ample storage, making it ideal for the needs of a large or growing family. This home is available for $3,300 per month plus utilities and is move-in ready for those seeking comfort, style, and a prime Brampton location. (id:47351)
Ph3 - 18 Nepean Street
Ottawa, Ontario
Quintessential Downtown Penthouse in an Exclusive Private Building, where luxury meets thoughtful design. This spacious 1,178 sq/ft penthouse offers a rare two-wing layout: the primary retreat comfortably fits a king bed and features an ensuite bath, while the second bedroom and full bath are set apart for privacy. The beautifully renovated 2022 kitchen flows seamlessly into an expansive living space - perfect for entertaining. Tons of closet space, storage, luxury vinyl floors (2022), custom motorized blinds (2022), in-unit laundry, newly installed furnace (2024), secure parking, and a generous custom designed balcony complete this elegant urban retreat. Garage parking and large exclusive-use penthouse unit storage locker included. With only three units per floor, the building offers a quiet and private living experience. Location is unbeatable - steps to Elgin Street, the Canal, Parliament, Byward Market, and future Lebreton Flats development. Contact Phil Lamothe at 613-322-2430 for details. 24hrs irrevocable on all offers. (id:47351)
25 Axford Parkway
St. Thomas, Ontario
If you've been searching for a beautifully renovated 4-bedroom, 3-bathroom home in a prime location, this stunning property near Lake Margaret is the one to see. Perfectly situated within walking distance to kayaking, canoeing, fishing, & ice skating, you'll enjoy year-round outdoor activities just steps from your door. With close proximity to St. Joseph's High School & Fanshawe College, the location offers both convenience & lifestyle. In 2025, this well-built Doug Tarry home underwent an impressive $100,000 in renovations. Every detail has been thoughtfully updated, including brand-new flooring, modern lighting, & fresh paint throughout the interior and exterior. The transformation continues in the kitchen, which has been completely reimagined with stone countertops, new cabinetry, stylish backsplash, & all new appliances creating a fresh, contemporary space ideal for cooking and gathering. The main floor boasts a spacious living room designed for entertaining, and a dining area that flows effortlessly out to the newly built backyard deck. The backyard itself is both inviting & functional, with updated landscaping that enhances the home's curb appeal & outdoor enjoyment. Upstairs, the second floor features a generous primary bedroom, two additional bedrooms, and a beautifully renovated 5-piece bathroom with a new double vanity topped in stone. The lower level is perfect for teens or guests, offering a large family room, a fourth bedroom with egress window, & a newly installed 3-piece bathroom with upgraded laundry hook ups. Additional upgrades include new door hardware, updated electrical and plumbing systems, a sealed driveway with added gravel for side-by-side parking, and refreshed landscaping that complements the homes exterior charm. This turnkey property combines thoughtful updates with an unbeatable location. Don't miss your opportunity to live steps from Lake Margaret and all that this sought-after community has too ffer. (id:47351)
67 - 135 Belmont Drive
London South, Ontario
Freshly painted and move in ready. This 3 bedroom, 1.5 bathroom townhome located in South London awaits you. Stainless steel finish appliances in bright - white kitchen. Main level has powder room, eat-in kitchen, living and dining areas. Upstairs find 3 bedrooms and a full bathroom. Extra space for office, rec room, etc in the lower, along with laundry and storage. Private patio out back. Parking spot out front of unit. (id:47351)
36 Park Avenue
St. Thomas, Ontario
Looking for a move-in ready home in a family friendly neighbourhood? This 1.5 Storey brick home with detached garage is located in a great area of St Thomas and is close to all amenities. Property features 3 bedrooms, 2 bathrooms on a 60 x 133 foot lot. On the main floor you will find your primary bedroom, 3 pc bath with laundry, kitchen and L shaped living + dining area. Upstairs has 2 bedrooms and a 4 pc bathroom. Backyard is fully fenced with a large deck off the kitchen. Long double wide driveway that can fit approx 14 vehicles and perfect for your boat or RV. This home has had many updates - don't miss your opportunity to make 36 Park Ave your new home!! (id:47351)
25 Eagle Lake Road
South River, Ontario
Welcome to 25 Eagle Lake Road, South River, a charming home with undeniable curb appeal, set on a rare double lot and consisting of just over 3 acres, offering the perfect blend of privacy and convenience, right in town. From the moment you arrive, you'll appreciate the beautifully landscaped gardens, paved driveway, and single-car attached garage. Step inside to a bright, welcoming family room filled with natural light, leading seamlessly to the dining room and kitchen, which features access to the backyard and potential to add a deck if desired, in addition to the expansive landscaped stone patio, for extended outdoor living. The main floor features two comfortable bedrooms with closets and a 4-piece bathroom. Upstairs, the spacious primary bedroom offers large double closets, accompanied by a versatile fourth room, perfect for an office, nursery, or additional bedroom, and a convenient 2-piece bathroom. The lower level offers an open-concept rec room, a 3-piece bathroom with a shower, laundry facilities, and plenty of storage. Enjoy peace of mind with municipal water, natural gas heat, central air conditioning, generlink wired with a generator, and fibre-optic Lakelands internet. The large backyard features two additional sheds, ideal for gardening and extra storage, and provides a private, peaceful space perfect for relaxing or entertaining. This property is truly unique. Walking distance to downtown South River, the library, local elementary school, and Tom Thomson Park, the local secondary school and beautiful Eagle Lake are nearby, yet this home features maximum privacy. Pride of ownership is evident throughout this home, ready for you to move in and enjoy! (id:47351)
2185 Marine Drive Unit# 604
Oakville, Ontario
This is the one you've been looking for! Sun-filled, fully renovated 3 bedroom Ennisclare on the Lake condo with unobstructed views! Welcome to this beautifully updated, spacious condo offering over 1,560 sqft of stylish living. Bathed in natural light, this unit has been fully renovated and thoughtfully designed with modern finishes throughout. Enjoy stunning, unobstructed views from your balcony - perfect for taking in summer sunsets over the surrounding green space. The brand-new kitchen is a chef's dream, featuring sleek Quartz countertops, contemporary white subway tile backsplash, new stainless steel appliances and modern cabinetry. Gorgeous wide-plank laminate flooring flows seamlessly through the entire unit, complemented by fresh paint and upgraded lighting fixtures throughout. Retreat to the large primary suite, complete with a unique sunken seating area - ideal for curling up with a good book or enjoying quiet evenings in comfort. Located in a tranquil neighbourhood just steps from the lake, Bronte Marina, waterfront trails, and beautiful parks. Enjoy the charm of nearby boutique shopping and restaurants - all just minutes away. Resort-style amenities include: sunny indoor pool, party room, exercise room, billiards room, tennis court, and more! Don't miss this rare opportunity to enjoy stylish, maintenance free living in one of Oakville's most desirable waterfront communities! (id:47351)
212 Margaret Avenue
Hamilton, Ontario
A true family home! This 4 bedroom, 3 bathroom home has been meticulously maintained for over 40 years by the original owners. Attached garage and plenty of parking with the moveable fence for easy access to the cement block detached garage. Full concrete driveway and back patio. Beautiful back split with in-law potential, or multi-generational living. The main floor boasts plenty of natural light, living room, dining room and a large eat-kitchen with wooden cabinetry. Upstairs features 3 well sized bedrooms and a 5 piece bathroom. Travel down to the ground floor where you will find the 4th bedroom, a 3 piece bathroom and a large living room, wood fireplace, and sliding patio doors into the rear yard patio and a side entry door. Lower level boasts a large recreation room, wood burning stove, a 2nd kitchen and a 4 piece bathroom. Separate entry into the lower level through the garage as well. This home also boasts extravagant storage areas, including a crawl space tall enough to stand in (over 5 feet), a cold cellar, and a wine cellar! Fantastic rear yard features a patio with plenty of greenspace for gardening or even a pool! Enjoy picking apples, pears, grapes and walnuts from your own backyard. Detached garage has small greenhouse attached that is home to fruit producing fig trees! This is an amazing home for growing families or multigenerational use. (id:47351)
498 Karn Street Unit# A1
Kitchener, Ontario
1539sf Modern 3 Bedroom, 2 Bathroom Upper Unit. Available October 1 /2025. Safe and Sound insulation between unit below. 9 foot ceilings, bright and airy with large windows, luxury vinyl flooring & quartz countertops throughout. Kitchen with breakfast bar island, stainless steel appliances & Walk-Out to the large Private Deck. Primary Bedroom with en-suite & a walk-in closet, 2 other spacious bedrooms share a 5 pc. bathroom. All bathrooms have double sinks. Separate heating and cooling system. Tankless water heater & Laundry room with Washer and Dryer. Close to all amenities. 2 PARKING SPOTS in Tandem on Driveway. No Students, Non Smoking Policy. Landlord will consider 1 pet. (id:47351)
1332 Countrystone Drive
Kitchener, Ontario
Welcome to 1332 Countrystone Drive, a Beautifully Updated Semi-detached home located in one of the most desirable neighbourhoods in West Kitchener/Waterloo. This spacious and inviting property features an open-concept main level that offers the perfect layout for family living and entertaining. Upstairs, youll find three generously sized bedrooms, including a stunning primary suite with its own private ensuite and a large walk-in closet. The fully renovated basement (2023) offers two additional bedrooms and a full bathroom, with potential for an in-law suite or rental income. There's also a rough-in for another washroom, allowing further customization. Recent upgrades include a brand-new furnace (2024) and a concrete driveway (2024) that fits two full-sized cars. With 3+2 bedrooms and 3.5 bathrooms, this home offers incredible space and flexibility. Located just minutes from The Boardwalk, Costco, Walmart, schools, parks, and public transit, this is truly an unbeatable location for convenience and lifestyle. Dont miss this rare opportunity to own a move-in-ready home in a family-friendly and amenity-rich community! (id:47351)
289 1/2 Pelham Road
St. Catharines, Ontario
A great opportunity to own a clean and renovated bungalow with great finishes! This 3+1 bedrooms, 2 full bathrooms carpet free home (except stairs) features a tasteful modern along with functional touch thru-out. The white updated kitchen boasts stainless steel appliances and modern glass backsplash, with plenty of cabinetry and pantry. The included wood island provides convenience for the chef and family meal gatherings.The very bright large living room showcasing lots of new pot lights complements the kitchen, making the main floor very inviting for entertainment, or just quiet family evening. Primary bedroom is spacious and conveniently located across bedroom 2 and 3. The finished basement boasts more space, designated as family and play room. A 4th large guest bedroom completes the downstairs living space. A convenient separate side entrance to the main floor, or to the basement for a teenager or parent retreat is a bonus. Both full bathrooms (main floor and basement) are tastefully updated.The home sits on a large/ deep landscaped lot, ideal for growing families and outdoor gatherings.Close to the General Hospital, Brock university, GO train station, public transportation routes, shopping and short hills trails - this home has it all! (id:47351)
4712 Briton Houghton Bay Road
Rideau Lakes, Ontario
On Big Rideau Lake in a protective cove, classic lakehouse for all year vacation retreat or potential full-time family home. Facing west for magnificent sunsets, you have 245 ft of waterfront with sandy beach, floating dock, two boat slips and boat lift in boathouse. Tranquil landscaped setting of mature shade trees and gardens that create a peaceful calm. Lakehouse's welcoming foyer has convenient floor-to-ceiling storage for coats and outside gear. Generous living room includes fireplace with wood-burning insert and also, magnificent panoramic views of lake. From living room you enter extended sitting room with full wall of windows framing the lake. Dining area has patio doors to screened sunroom, perfect for gatherings and summers of informal dining while admiring lake with all its natural beauty. Kitchen a delight, with endless storage and prep areas. Fully equipped and well-designed, kitchen has windows overlooking the courtyard bistro and BBQ area. Off the kitchen is Butler's pantry that has hook-ups for washer and dryer. Office, for when you need to connect with the outside world. Main floor bedroom and 3-pc bathroom with luxurious glass shower of ceramic tile and rain head shower. Upstairs is primary bedroom with large closet and two-piece ensuite. For guests or extended family, charming bunkie-cabin that overlooks the lake. Guests will be most comfortable as this extra-large bunkie-cabin has kitchen nook, sitting area, electric fireplace, sleeping area plus hydro, running water and RV toilet. Boathouse 29'x32' with hydro, lift, storage area and auto garage door. Other buildings include woodshed & garden shed. Shoreline has sunset deck, firepit & swing. Pristine sandy beach perfect for kids as it's shallow & gradually gets deeper. Aluminum dock with extended floating dock, 6' deep at end. Hi-speed. Cell service. Located on township maintained road with garbage pickup, mail delivery & school bus pickup. 25 mins Smiths Falls or Perth; 1 hr Kingston or Ottawa. (id:47351)
128 Blackhorse Drive
North Grenville, Ontario
Welcome to the largest bungalow model in the sought-after eQuinelle community, offering over 2,100 sq. ft. on the main level alone. Situated on the largest lot in the neighbourhood (76' wide), this stunning carpet-free home boasts 3 spacious bedrooms, 2 full bathrooms, and an abundance of premium upgrades - over $380,000 in builder and homeowner enhancements. The bright sunroom, overlooking the 4th hole of the eQuinelle Golf Course, offers endless possibilities - home office, cozy library, TV lounge, or a safe play space for grandkids. Enjoy a state-of-the-art custom home integration system, fully reprogrammable to control your security, thermostat, built-in speaker system, door locks, lighting, and more. The newly finished basement provides even more room for entertaining, while the upgraded hickory flooring, custom paint throughout (no builder-grade finishes here), and unobstructed golf course views elevate the homes appeal. Whether relaxing in your sunroom, hosting in the expansive living spaces, or enjoying the lifestyle eQuinelle is known for, this home is a rare find that truly must be seen to be appreciated. (id:47351)
477 Spratt Lane
Horton, Ontario
GARDEN LAKE WATERFRONT! Stunning waterfront parcel with older cottage at the prow of Garden Lake. Beautiful eastern exposure in ultimate quiet and privacy. Older seasonal use cottage with wood burning fireplace located on the property sold "as-is". Easy access from HWY 17 and to Quebec. Held by the same family for several years - rarely does waterfront like this become available! Don't miss your chance to own this stunning waterfront property on Garden Lake. (id:47351)
58 Villeneuve Crescent
London East, Ontario
Welcome to this lovely 3 bed 2 bath bungalow with parking for 4 vehicles perfect for first time home buyers to grow into or retirees seeking to downsize. This move in ready home features a spacious living room with laminate floors and a large picture window offering lots of natural light, a cheerful eat in kitchen with ample cabinet space and tile floor, 3 bedrooms with hardwood floors and full bathroom completing the main floor. There is a convenient side entrance by the stairs to the lower level. In the finished lower level you'll find a versatile retreat that can easily transform into a man cave, home theatre, or lively rec room. You'll also find a bar area for easy entertaining, plus a generously sized bonus room that can serve as an office, playroom, or home gym. A second full bathroom, laundry room, utility/storage area, and a cold room complete the lower level. The back yard is fully fenced perfect for pets and/or children to play or entertain and relax under the gazebo (2021) on the concrete patio (2021) creating cherished memories with friends and family. The peach tree offers sweet seasonal treats, while two garden sheds provide plenty of extra storage for tools and toys. Situated in a welcoming, family-friendly neighbourhood, this home is just minutes from all conveniences, including schools, Argyle Mall, grocery stores, restaurants, parks, and Nelson Park playground. Don't miss out on this affordable find with endless possibilities! (id:47351)
16 Miles Street
London East, Ontario
The perfect blend of opportunity and location awaits! This purpose-built duplex complete with rental license in the sought-after Woodfield District delivers two spacious 3-bedroom units, each with its own private driveway and outdoor space. Vacant for closing. With forced-air gas heating, central air, in-suite laundry in each unit and generous layouts, comfort comes standard. Each unit is separately metered for utilities offering peace of mind as an investor or as live-in homeowner. Step outside and you're just moments from local favourites - grab brunch at The Bag Lady, your morning latte at Locomotive Espresso, and explore all the vibrant downtown amenities the core has to offer. The kitchens are ready for your personal touch, giving you a chance to add value and style. With vacant possession of both units, you can choose your own tenants or embrace the perfect live-in-with-income scenario. A prime investment in one of London's most coveted neighbourhoods - Welcome Home! (id:47351)
2401 - 330 Ridout Street N
London East, Ontario
Discover urban luxury with this stunning 24th-floor penthouse condo at Renaissance II, nestled in the heart of downtown London. This pet-friendly gem offers breathtaking north and west views of the Thames River, Ivey Park, and vibrant sunsets. The spacious, open-concept layout features 10-foot ceilings, expansive windows, and gleaming hardwood floors, creating a bright, airy retreat for modern living. The gourmet kitchen includes rich wood cabinetry, granite countertops, a large island, and built-in appliances. The king-sized primary bedroom offers a walk-in closet, private balcony access, and a five-piece ensuite with a double-sink granite vanity, glass shower, and soaking tub. A generous second bedroom with balcony access is complemented by a four-piece bathroom. Enjoy two prime parking spots (one with an EV charger), in-suite laundry, ample storage, and a 6th-floor locker. Monthly fees cover heating, cooling, water, and most utilities for low-maintenance living. Steps from Covent Garden Market, Canada Life Place Arena, festivals, and top dining, this location delivers vibrant urban life. A five-minute drive to Western University (UWO) makes it ideal for professionals, students, or faculty. Amenities include a fitness centre, media room, billiards lounge, bar, dining area with prep kitchen, library, terrace, and guest suites perfect for entertaining or relaxing. With two private balconies, premium finishes, and a thoughtfully designed layout, this penthouse offers a unique living experience. It's more than a home, it's a lifestyle upgrade, blending luxury, convenience, and proximity to what matters. Don't miss this opportunity to own a penthouse at Renaissance II. Contact us today to view! (id:47351)
82 Sarita Path
Oshawa, Ontario
Step into this bright and spacious 1,765 sq. ft. townhome in desirable North Oshawa. The open-concept main floor showcases laminate flooring, pot lights, and expansive floor-to-ceiling windows that flood the space with natural light. The modern kitchen is equipped with stainless steel appliances and ample cabinet space. Upstairs, youll find three generous bedrooms, including a primary suite with a luxurious 5-piece ensuite featuring a double vanity and a soaker tub. A convenient second-floor laundry and thoughtful design details make this home truly move-in ready. Every amenity is just minutes away, Costco, banks, transit, daycares, UOIT, Durham College, top-rated schools, restaurants, grocery stores, golf courses, Highway 407, and more. (id:47351)
66 Pinehurst Crescent
Kitchener, Ontario
Welcome to your forever home! This fully updated 4 bedroom family home on a massive lot is the one you've been waiting for. In the highly desirable Forest Heights neighbourhood, situated on a quiet crescent, you'll find this 2 story beauty awaiting it's next family. As you approach the home, you'll immediately notice the wonderful curb appeal and care put into the luscious gardens, manicured landscaping and brand new (June 2025) driveway. Stepping inside you'll notice gorgeous wide plank flooring flowing through the home, and updates from top to bottom. The main floor features spacious living room, formal dining room, stunning family room with beautiful built in shelving, and gorgeous renovated kitchen including endless storage and island. The main floor is complete with a conveniently located powder room and access to your lovely patio and massive back yard. Upstairs you'll find 4 spacious bedrooms including expansive primary suite with walk in closet and ensuite bathroom. The living space doesn't end there as the fully finished basement offers a recreation space and separate den room to be used to suit your needs. Perhaps a play room, office space, or exercise room - the opportunities are endless. Many recent big-ticket updates include most windows (2015), Hi-efficiency gas furnace (2020), Full home renovation including new appliances, flooring, kitchen, electrical (2021), Smart shade system (2022), A/C/Heat pump/Water softener/Ecobee smart wi-fi thermostat (all 2023), Roof and concrete garage floor (2024). Pride of ownership and immaculate care put into this home allows you to simply move in and enjoy. Located close to all amenities and just minutes to highway access, you won't want to miss the opportunity to make 66 Pinehurst yours! (id:47351)
21 Westhill Road
Elliot Lake, Ontario
Charming and beautifully upgraded 3-bedroom mobile home located in a friendly, all-ages park in Elliot Lake. This home features a spacious entryway to accommodate all of your outerwear, an open concept main floor for everyday living, and 3 nice-sized bedrooms tucked away at the back. The primary bedroom provides access to a private screened-in porch, where you can sip your morning coffee, read, scroll or enjoy an evening cocktail -- bug free! Storage is no problem with plenty of closets and a generous 10x10 backyard shed with high ceilings. This home is very efficient to run, and has seen many important updates in the last few years, including electrical, eavestroughs, newer appliances, flooring and lighting. Call today for details and to view! (id:47351)
4463 Hawthorne Drive
Burlington, Ontario
Opportunity knocks in sought-after Shoreacres! Nestled in one of the area's most desirable neighbourhoods, this spacious 4-level side split offers the opportunity to live in Shoreacres and the opportunity to add your own finishing touches. Enjoy tastefully renovated bathrooms and spacious eat-in kitchen in this 3 bedroom, 2.5 bath home. Kitchen features include custom classic white cabinetry with loads of cupboard space, backsplash and stainless steel appliances, including high end Miele combination oven/roaster/steamer. Walkout from the dining area to the backyard. Renovated bathrooms include a 3-piece ensuite, 4-piece main bath on the upper level, and convenient powder room off the family room. Additional features include primary bedroom with walk-in closet and 3-piece ensuite, bedroom level laundry and lots of closet and storage space. Step outside from the cozy ground level family room to a large, landscaped lot with inground pool complete with waterfall — perfect for summer entertaining. The basement features a versatile recreation room, large cold room, and even more storage space. The double car garage includes convenient inside entry and concrete driveway. Located just steps from the lake, shopping, and restaurants, this property combines lifestyle and location. Don't miss your chance to turn this into your dream home. (id:47351)
398 Lyndhurst Road
Leeds And The Thousand Islands, Ontario
Discover affordable lake lifestyle living in this inviting 1.5 story, 3-bedroom, 1-bathroom home nestled in the heart of Lyndhurst. Perfect for families, first-time buyers, or those seeking a peaceful retreat, this modest residence offers comfort and convenience just moments from the water. Enjoy the best of lakeside living with Furnace Falls water access only a 1-minute walk away, ideal for swimming, paddling, or launching your kayak. A leisurely 10-minute stroll brings you to beautiful Lyndhurst Lake, renowned for its tranquil waters, fishing, and scenic views. Embrace the outdoors year-round with nearby parks, trails, and endless recreational opportunities. The homes practical layout features a bright main floor living area, functional eat-in kitchen, and three comfortable bedrooms, plenty of space for family or guests. An insulated shop or shed provides the perfect spot for hobbies, storage, or your next project. Set in a friendly village with a welcoming community, local shops, and amenities, this property offers an unbeatable combination of value, location, and the relaxed pace of lake country living. Located just 35 minutes to Brockville, Kingston and Smiths Falls, this location is central to all amenities and offers an easy commute. Upgrades since 2022 include 2 brand new Cold Climate rated energy efficient heat pump systems, new electric baseboard heaters, new owned water heater, new tile in bathroom, kitchen refresh, new stove/oven and fridge, insulated and boarded mud room and shed, new flooring to back hallway, privacy fence with double-door gate, window shutter refresh and new gardens. Pre-listing home and septic inspections have already been completed, saving you the upfront cost and time to complete. Whether you're seeking a year-round residence or a weekend getaway, this gem is ready for you to make it your own. (id:47351)
2421 St Joseph Boulevard W
Ottawa, Ontario
Beautiful office/retail space available! 995sqft ready to move in space. Previously a financial office with huge foyer/reception area, 5 individual office space, small kitchenette, private bathroom, furnace & air , and back door delivery. Rent is $19.00/sqft with $14.00/sqft additional rent. Book your showings today.....listing agent accompanied showings. (id:47351)
108 Toke Street
Timmins, Ontario
Spacious 5 bedroom home within meters from Gillies Lake and walking trail! This home has 5 bedrooms with the potential for up to 7 bedrooms. Features include a spacious kitchen spacious kitchen with loads of cabinet space, with a large dining room and generous size living room on the main floor. The house has a bathroom on each level, a total of 2.5 bathrooms. Every level has a bathroom. The second floor bedrooms are massive and could be reverted to three to four bedrooms instead of two. This home has a combination of ductless air conditioning and central air conditioning. The house is close to restaurants, is within walking distance to parks, restaurants, a grocery store, a strip mall, and a walking trail around the lake. The house been used as a rooming house for several years. (id:47351)
615 Regent Street
Strathroy-Caradoc, Ontario
""CLICK MULTI-MEDIA FOR 3D TOUR"" PREMIUM PIE SHAPE DEEP LOT Banman Developments Newest Community " Timberview Trails" This is a FREEHOLD( No Condo fee) SEMI-DETACHED Split-level with 3 bedrooms, 3 bathrooms, With 2 CAR GARAGE and DRIVEWAY .JUST UNDER 2000 SQ FT, of Premium above ground floor space plus Basement, The Master suite is on its own level with Luxury Ensuite and massive walk in closet . Some of the features include granite throughout, hardwood throughout the main floor, ceramic tile, premium trim package. Rear deck as standard. This home is conveniently located near the community center, parks, arena, wooded trails and the down town, and is appointed well beyond its price point which include quartz countertops, hardwood throughout the main floor, tile in all wet areas, glass/tile showers, 9' ceiling. not to mention a Lookout basement with 9' Ceilings as well. Call for your Private showing today! (*picture of Model home 611 regent*) (id:47351)
52 - 3100 Dorchester Road
Thames Centre, Ontario
Three bedroom, 2 bath home with close to 1100 square feet of living space. Affordable living, close to the sought after Village of Dorchester and just minutes to the 401 Hwy. Whether you are looking to downsize or to simply experience a different lifestyle, this home provides a great opportunity to own in the parklike setting of a desirable 55 + community. Positioned on the hilltop overlooking green space and near the end of a street. It features a large covered patio that overlooks the valley. There is a generous sized, open eat in kitchen with loads of natural light. Next to it is a very spacious family room. Across the hall you will find 2 additional bedrooms, next to a 4 piece bathroom and the main floor laundry closet. At the end of the hall is the primary bedroom with a full ensuite bathroom. East facing windows provide a great view of the park space, trees and forest surrounding the grounds. This is very much a home and offers nearly 1100 sqft of one floor living space - all in a terrific community atmosphere. The lease is $750 per month, (Taxes, Water and Sewer Testing, Garbage P/U is $50.06 monthly) Some of the updates, upgrades and renovations include - addition of the shop, decks, driveway, furnace, tankless water heater, kitchen and bathroom renos, new appliances and so much more (id:47351)
958 Golfview Road
Peterborough West, Ontario
Welcome to 958 Golfview Road a beautifully updated home backing onto greenspace. This 4-bedroom, 2,000 sq. ft. carpet-free home features a custom kitchen updated in 2020 with full height cabinetry, leathered granite countertops, a large island with custom ambrosia maple butcher block, porcelain tile flooring, powder room, and direct access through a side door to the deck and attached garage. The family room offers a gas fireplace, California shutters, a coffee bar (2025), and French doors to the deck with hot tub (2019) overlooking mature trees and scenic greenspace. The primary suite has a 3-piece ensuite, with hardwood floors throughout all generously sized bedrooms.The attached garage includes a workstation with easy kitchen access. The basement has a large laundry room, workshop, cold room, and a large unfinished storage area ready for a gym, movie room, hobby space, or more. Major updates: roof & hardwood bedroom floors (2014), high-efficiency modulating furnace with compatible thermostat (2015), foundation waterproofing (2013), stonework (2019), A/C (2017), shutters (2021), fresh paint & professional cleaning (2025) The backyard flows into community greenspace with a kids park at the bottom of the hill and a winter skating rink offering year-round recreation just steps away. Close to major shops, restaurants, and amenities. Enjoy the perfect blend of peaceful living and everyday convenience in this safe, family-oriented hidden gem of a neighbourhood. Move-in ready, with nothing left to do but soak in the hot tub and enjoy the beautiful views. Annual Utilities average: Hydro: $1752 Gas: $1536 Water: $1200 (id:47351)
8 Aspen Valley Crescent
Guelph, Ontario
This beautiful one owner 3 bedroom home, with 2 car garage is ready for a new family. The carpet free main floor has a very functional layout with a large livingroom, separate diningroom, spacious kitchen/eating area and handy 2 pce washroom. Upstairs you will find 3 generous sized bedrooms with a large washroom with is accessible from the primary bedroom as well as the hallway. The large unfinished basement, with rough in is ready for your creative finishing. Sit on the side deck under the retractable awning and enjoy a fully fenced lot with beautiful gardens in the back and a shed. What a great location! It is an easy walk to Stone Road Mall, lots of nearby restaurants and shops and also the bus stop. Hop on the Hanlon Expressway and be at the 401 in no time. Whether you are a young family starting out or a University Student looking for a great investment in our City, this will tick all the boxes. (id:47351)
1208 Guildwood Boulevard
London North, Ontario
Absolutely move-in ready, spotless, carpet-free, and waiting to welcome you. Whether you love to entertain or prefer a quiet space this is a home that has something to offer for everyone! When you enter you will feel at home. The heart of this home is the updated kitchen combined with the family room providing an open concept that will be THE place your family & friends gather complete with feature fireplace wall with built in shelving. For the cooks & entertainers in the family, this is such a beautiful set up. It is spacious, functional, provides lots of cupboard space - everything you need AND a spacious - cant live without walk-in pantry with an outlet perfect for a coffee station! The island provides the perfect set up for after school snacks and homework. Imagine being snuggled up on a cozy couch in front of the fireplace on a cool day with a nice hot bevvy or special occasions with your family. Enjoy dinners in your dining room looking out to your fabulous back yard. This room is connected to the family room, a place to unplug and relax. This level also offers a spacious, gorgeous sunken all-season sunroom with large, bright windows. A space that feels luxurious, overlooks your beautiful backyard accessible by sliding glass doors and is a great space for gathering after a swim in your saltwater pool (fully fenced). Create a library and make it a reading space. Set it up as a peaceful yoga studio, exercise room or hobby room. Whatever you decide with this space, the natural light and pool view will be enjoyed by all! Redirect wet feet to the mud room at the side of the house where the updated 2pc bath is only steps away. The mudroom has direct access to the garage and is also steps away from the pantry great for bringing in your groceries. With 4 bedrooms on the second level, the primary bedroom is spacious and gives you the privacy of your own 4pc jacuzzi tub ensuite. This level provides your family with a 3pc bathroom for the other bedrooms (id:47351)
558 Elm Ridge Place
Waterloo, Ontario
Beautifully renovated with in-law potential. This stunning 3 bedroom, 2 bathroom home with large addition is located in the heart of Lakeshore, Waterloo, conveniently located close to all amenities including shopping, trails & highway access. The main floor features an addition done in 2018, expanding the living & dining space. A fully custom kitchen renovation is the centerpiece of the home with large island, stone countertops & tons of cabinetry. A large dining room and living room with gas fireplace and extra wide sliders onto the private back deck make this an entertainers dream. Three bedrooms and a bathroom complete the main floor. Enjoy the flexibility of a fully finished, walk-out basement that can be accessed with no stairs through the 2 car garage or the siding doors from the back yard. The basement features a newly renovated 3 piece bathroom, laundry and more than enough space to add a kitchen, living room and bedroom if you choose. Located on a quiet court with a very private yard & tons of mature tree's. This lovingly maintained raised bungalow has seen many improvements over the years such as Exterior doors & windows (2013 - 2018), Roof (half in 2018, the other half in 2013), Furnace (2016) A/C, Owned water heater, new siding, eaves with gutter guards & additional insulation (2018). (id:47351)
16 Mcdougall Road
Waterloo, Ontario
PREMIUM build location in the heart of Waterloo! Rarely does a lot (51’ x 120’) with a forest view so close to all Uptown Waterloo amenities comeavailable. Steps away from universities, restaurants, Waterloo Park, Waterloo Rec Center, Westmount Golf & Country Club, and so much more!Great development opportunity in a highly sought after area! Land only for sale. (id:47351)
652 Cricklewood Drive Unit# 212
Mississauga, Ontario
Welcome to “The Reserve” by Queenscorp – Welcome to a stunning luxury stacked townhome nestled in one of Mississauga’s most sought-after neighborhoods, Mineola. This elegant 2-bedroom, 21/2-bathroom residence offers the perfect blend of upscale finishes, functional space, Offering 1,313 sq. ft. of sophisticated living space plus a spacious terrace with unobstructed south-facing views. Ideally located just minutes from Lakefront Promenade Park and the vibrant main strip of Port Credit, this home features high ceilings, premium finishes. The terrace is equipped with gas and water lines, perfect for outdoor cooking and entertaining. With easy access to the QEW, GO Train, and public transit, commuting across the GTA is simple and efficient. This is an ideal home for professionals, young families, or anyone seeking stylish, low-maintenance living in a highly desirable location. Enjoy the charm of this lovely community while being only a short drive to downtown Toronto. (id:47351)
236 Main Street
Rideau Lakes, Ontario
Welcome to this charming 2-story home, perfectly located across from Rideau District High School. Beautifully landscaped and meticulously maintained, this property offers a functional layout ideal for families or first-time buyers. The primary bedroom is conveniently located on the main level and features its own private ensuite. Upstairs, you'll find two additional bedrooms and a full bathroom. The open-concept kitchen with an eat-in area is perfect for everyday living and entertaining. Relax on the covered front porch or fire up the grill on the spacious back deck, ideal for BBQs and gatherings, overlooking the beautifully landscaped backyard. A paved driveway adds convenience and curb appeal. All of this is just a short walk to local parks and Elgin's shops and amenities, offering the perfect blend of charm, comfort, and location, Contact me to day for your private viewing. (id:47351)

