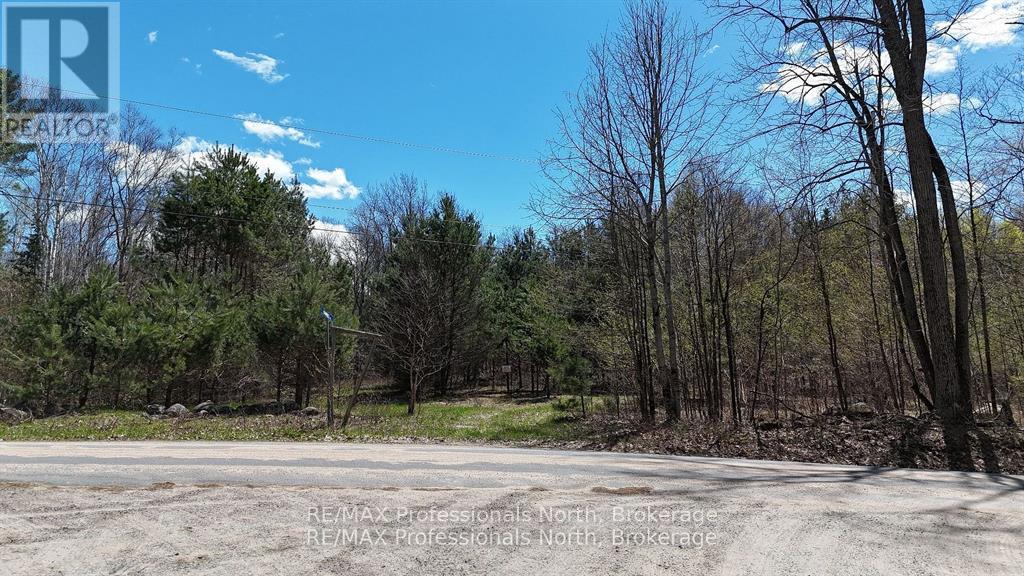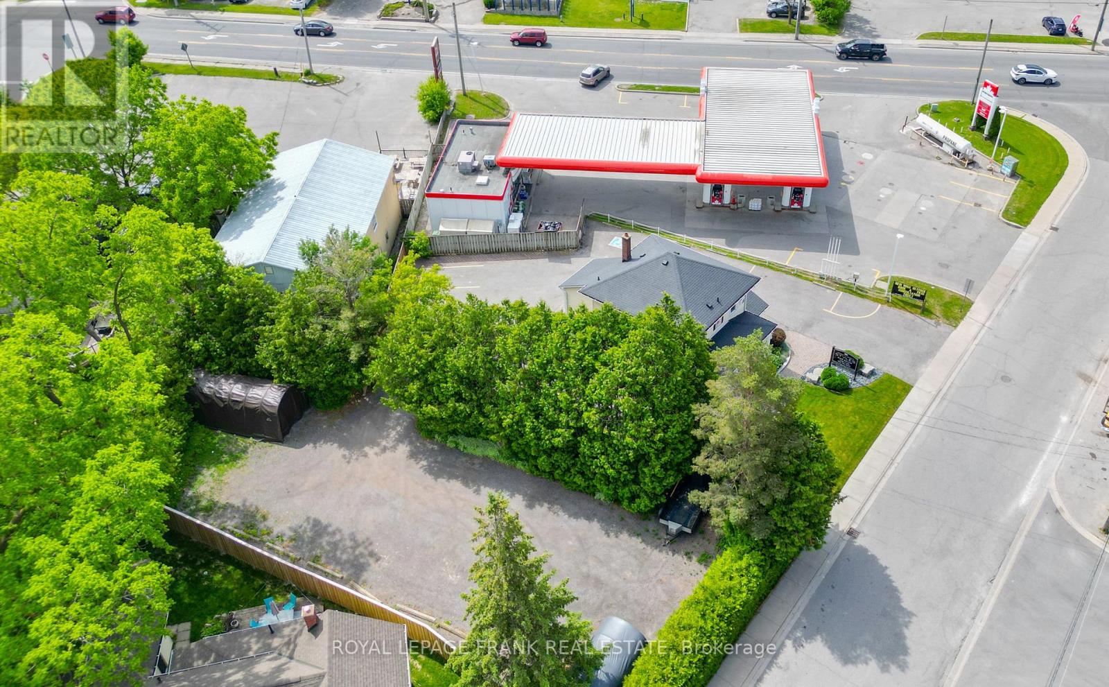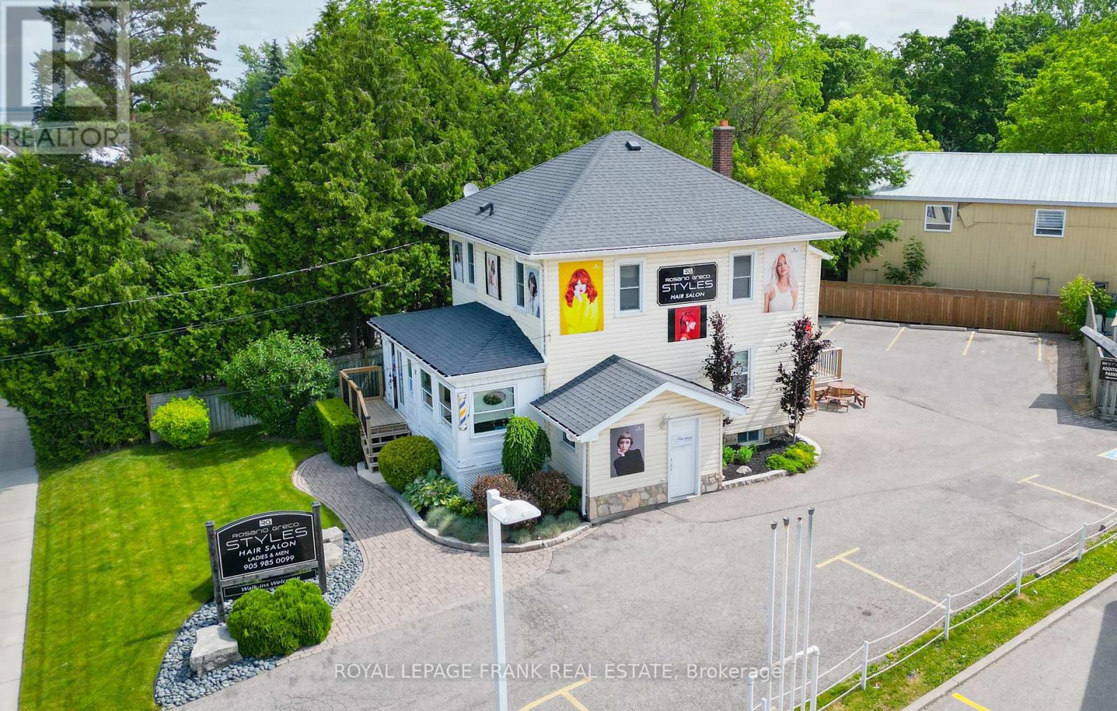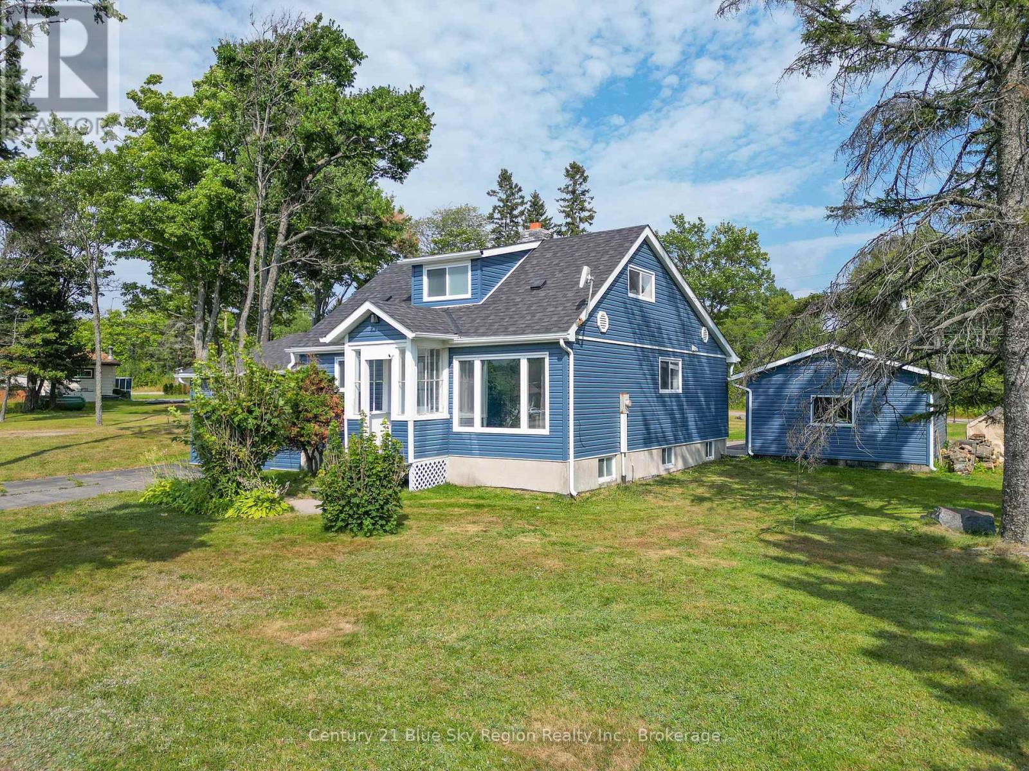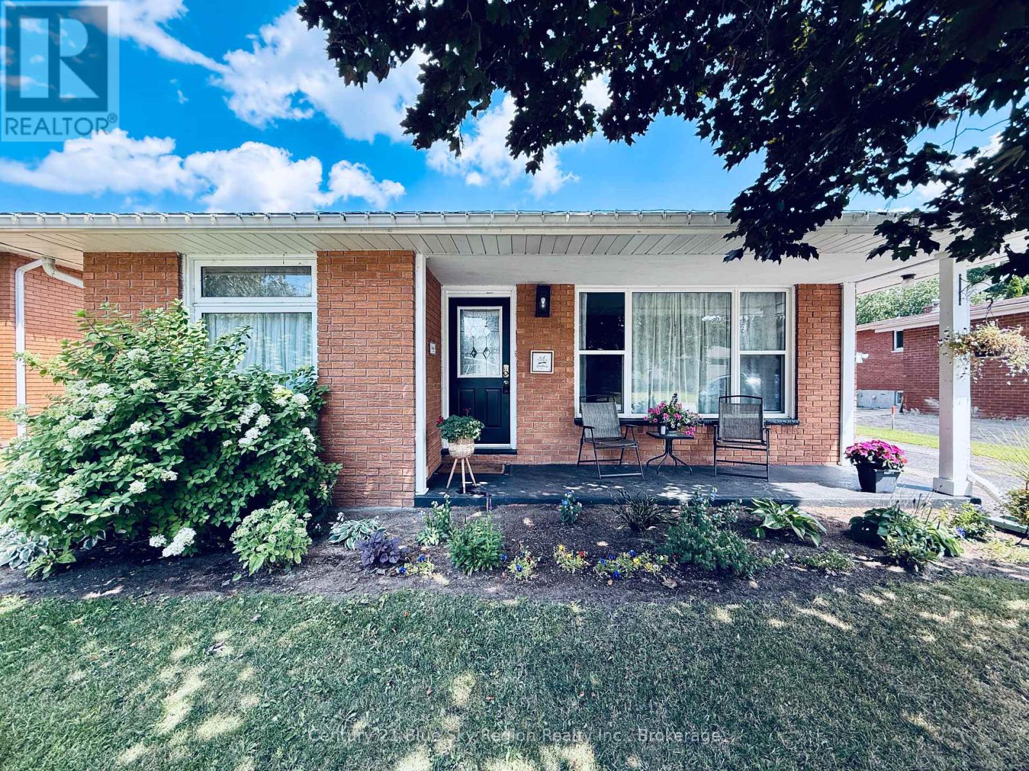111 Warbler Dr
Manitouwadge, Ontario
Nature, Charm & Affordability – All in One Package! Nestled right in the heart of the Boreal Forest, this well-loved bungalow offers the perfect blend of comfort, convenience, and outdoor adventure. Whether you’re a first-time buyer ready to put down roots or a retiree looking for a peaceful retreat, this home is a winning choice. Step inside to find a bright eat-in kitchen, a full 4-piece bath, and a spacious primary bedroom with patio doors opening onto your deck—perfect for morning coffee or evening sunsets. A second bedroom offers flexibility for guests, a home office, or craft space. The lower level is a blank canvas, ready for your personal touch, and comes with a dedicated storage room, laundry area, and utility sink. Outside, the oversized garage gives you room for your vehicle, toys, and a workshop, plus extra storage space. Need more? There’s also a rear storage shed! Almost fully fenced, the large yard is ideal for kids, pets, or that dream garden. Just add gates and it’s ready to go! And the best part? The Warbler Trail is literally at your doorstep—walk, bike, or snowshoe right from home. Located in a friendly neighbourhood in the vibrant community of Manitouwadge, you’ll enjoy small-town charm, a welcoming spirit, and access to world-class fishing and hunting in the pristine wilderness. Affordable. Move-in ready. Surrounded by nature. Your new life starts here! Visit www.century21superior.com for more info and pics. (id:47351)
0 Osprey Road
Minden Hills, Ontario
The perfect residential acreage parcel located between Minden and Haliburton! This 26+ acre parcel is off Osprey Lane with 342 feet of road frontage on a municipally maintained road with hydro and phone available at the road. The best part is the beautiful forest you'll find here. ATV/Walking trails go through the property and what you'll mostly see are huge, mature hardwoods with very little underbrush so you can see clearly for 100's of feet. It is a very gently rolling acreage with no steep cliffs so it gives you many options for a building site. Another unique part is it takes in part of a hydro line so if you are into hunting this has been a successful area for a fall deer freezer fill especially good for bow hunting! Last, you are 12 km to Haliburton and 14 km to Minden so all of your amenities are close as well as a hospital, schools and much more. Oh, forgot to mention Soyer's and Kashagawigamog Lakes are within walking distance! NOTE: There are some unique Township setback restrictions - contact Listing Agent for more information. (id:47351)
25 Wilbur Avenue
Scugog, Ontario
Rare opportunity to acquire a C5-zoned vacant lot in one of Port Perrys commercial corridors. Perfectly positioned off Simcoe and Scugog intersection, directly across from a busy Tim Hortons drive-through and three gas stations, this site offers exceptional traffic exposure and development potential. Under C5 zoning, the property allows a wide range of commercial uses, with the option to incorporate residential units as long as there is a commercial component on the land. Currently utilized as overflow parking for the adjacent C5-1 commercial building (also available for purchase under MLS E12341186 - 21 Wilbur Ave). The lot is hidden and screened by mature hedges for privacy. Access is currently from the rear of the adjacent property (21 Wilbur), but future direct street access could easily be created by removing all or a portion of the hedge fronting on Wilbur Ave. Development fees will be the responsibility of the Buyer. The Seller will give preference to both properties being purchased together. Survey available. Property is monitored by cameras, do not walk property without contacting agent or booking appt please. (id:47351)
1188 Cragg Road
Scugog, Ontario
Set on a high and dry location in peaceful Greenbank, this reliable, well built 4 bedroom 2 bathroom solid home is a combination 80's practicality and Circa century charm. The heart of this home is the spacious kitchen with lots of cabinetry, a large centre island with a Jenn Air range, and plank flooring and an antique *wood stove for a touch of vintage decor. There is a large eat in area for those awesome extended family dinners. floor to ceiling windows overlook the covered back porch which is ideal for cozy seating oversight of the partially fenced back yard. The massive Dining Room has century home character with high baseboards and Bay Windows with original glass would make a great extra dining room. Another bay window in the living room for for symmetry and tin ceiling for more era charm. Main floor laundry. Heated bathroom floors on both levels and a large soaker tub upstairs. A balcony off the large Prime Bedroom overlooks the backyard and makes a great reading spot with loads of privacy. A workshop and a second *woodstove in the 80's build basement. Both basements have poured cement floors. Greenbank is a place to raise kids. Lots of playgrounds and community activities. Greenbank Public School is a wonderful little country school. Senior Public, High School, French Immersions and Gifted programs are all bused to Port Perry. With nature at your doorstep and the convenience of a super easy commute, this location offers the best of Town and Country and has become highly desirable. Minutes to quaint Port Perry with it's Boutique shops and lakeside dining and to Uxbridge with it's Craft Breweries and abundance of hiking trails. 20 minutes to Highway 407 and close to many city centres. (id:47351)
21 Wilbur Avenue
Scugog, Ontario
Situated off the high-traffic intersection of Simcoe Street and Scugog Street, this beautifully maintained commercial property offers outstanding visibility and exposure. Located directly across from a busy Tim Hortons drive-through and three gas stations, the site benefits from a constant flow of local, commuter and tourist traffic, an ideal environment for business success. Zoned C5-1, the property is perfectly suited for a professional office, retail business, or other permitted commercial uses. Independent entrances to all three levels open the door to versatile multi-unit possibilities. Bonus hidden attic space, access via stairs in upstairs bathroom, could be finished to utilize a 4th level. The buildings exterior charm and landscaping reflects the character of Port Perrys quaint older homes, while its modernized interior offers the comfort, efficiency, and functionality todays businesses demand. With 8 on-site parking spaces and the option to purchase the adjacent vacant lot (MLS E12341187 -25 Wilbur Ave) currently used for overflow parking, this property offers flexibility and growth potential. The additional lot is zoned C5, allowing for a broad range of permitted uses, making it an excellent asset for future expansion or investment. Whether you're establishing a flagship location, relocating, or investing, this is a rare opportunity to secure a high-profile property in one of Port Perrys commercial corridors. The current exisiting business is relocating locally. Floorplans and additional video under multimedia link. (id:47351)
125 Dundonald Street
Barrie, Ontario
Welcome to 125 Dundonald Street, a charming 1.5-storey home boasting exceptional curb appeal and a welcoming front deck perfect for morning coffee or evening relaxation. Step inside to an expansive foyer featuring a built-in bench seat with storage, offering a stylish and practical space for coats and shoes. To the right, a cozy family room invites you to unwind, while the thoughtfully designed floor plan flows seamlessly into the stunning modern kitchen. Here, you’ll find stainless steel appliances, and ample counter space,—ideal for both everyday meals and entertaining. Adjacent to the kitchen, the inviting dining area with a breakfast nook provides the perfect spot for casual dining. The expansive living room is bathed in natural light and features a sleek electric fireplace, creating a warm and inviting atmosphere. A walkout leads to the back deck, extending your living space outdoors. A 4-piece bathroom completes the main floor. Upstairs, the primary suite offers a private retreat with a 3-piece ensuite and walk-in closet. The spacious hallway doubles as a desk/office area, while a second bedroom—also with a walk-in closet—completes this level. The lower level offers a laundry room and plenty of unfinished space ready for your personal touch. Outside, the large backyard is perfect for family gatherings and summer barbecues, with convenient access to the 1.5-car garage featuring a loft area for extra storage or hobbies. Situated close to schools, shopping, and Barrie’s vibrant downtown and waterfront, this home combines style, comfort, and location—making it the perfect place to call home. (id:47351)
507 - 90 Orchard Point Road
Orillia, Ontario
Looking for your Lakeside escape? This exceptional 1,844 sq ft condominium offers a sophisticated lifestyle on the shores of Lake Simcoe just 90 minutes from Toronto. Enjoy scenic south and east facing lake views from two private balconies, premium finishes, high ceilings, floor to ceiling windows and lots of natural light. This 2-bedroom, 3-bathroom suite includes separate den and media room for maximum floor plan flexibility - plus welcoming Foyer. A spacious open plan kitchen, living, and dining area with walkout to expansive private terrace is designed for both relaxed living and stylish entertaining. Your principal bedroom with spa inspired ensuite includes a panoramic lake view and assuredly peaceful respite from all things busy. Minutes from historic downtown Orillia and nestled between two of Ontarios most beautiful lakes, this property offers resort-style amenities at your doorstep. Your condo comes with Exclusive Lakeside Club offering heated outdoor pool, hot tub, sauna, solarium style fitness room, library, roof top garden area and party room, billiards and ping pong, guest suite, and ...dog bath/door. Other amenities include secure heated underground parking, lots of visitor parking and Privately arranged boat mooring at Starport Marina. This unit comes with 2 parking spaces including one underground and one surface space - plus oversized storage locker. Easy access to nearby shopping, golf, dining, year-round festivals, healthcare and walking trails.Say hello to fresh air, water views, and exceptional quality of life with everything you need nearby. Call today for a full list of upgrades and to book your personal tour. (id:47351)
500 Collins Drive
North Bay, Ontario
Sitting on just under an acre, this beautifully updated 4-bedroom, 2-bathroom home offers the perfect blend of space, comfort, and modern style. The spacious primary bedroom is a true retreat, featuring a walk-in closet and ensuite bathroom.The heart of the home is the brand new kitchen (2023)designed for both everyday living and entertaining. Thoughtful updates throughout provide peace of mind for years to come, including: shingles (2019), exterior doors, windows, eavestrough, soffit & fascia (2024), septic system (2023), furnace (2021), weepers (2023), and a professionally landscaped patio (2024) ideal for outdoor gatherings.With forced-air heating, abundant natural light, and a generous yard that blends privacy with open space, this home delivers the charm of country-style living while being just minutes from city conveniences. Also offering a large detached garage perfect for year round storage. This one won't last long! (id:47351)
14 Marshall Park Drive
North Bay, Ontario
Welcome to this delightful 3-bedroom back-split home nestled in the heart of Ferris. From the moment you arrive, the inviting front porch, surrounded by vibrant flower beds, sets the tone for this cozy retreat. Step inside to discover a bright living room and a formal dining area, both brimming with natural light. The updated kitchen boasts modern amenities and convenient access to the yard through the side door, making entertaining a breeze. The upper level offers three spacious bedrooms and an updated 5-piece washroom. The primary bedroom is a serene escape, featuring patio doors that lead to a private gazebo/sun room and a luxurious 6-person hot tub perfect for unwinding any time of the day. On the lower level, the generous family room, complete with a gas fireplace, provides a cozy space to relax or work from home. The large laundry room/utility room is unfinished and can be used as a workshop. Additional storage is plentiful, with a crawl space ideal for seasonal decorations and extra boxes. Outdoors, the oversized deep backyard is a nature lover's paradise. Watch deer graze and ducks cross while enjoying the expansive space. There's even room for a workshop, making this home as functional as it is picturesque. This property definitely needs a second viewing ** Some images depicted in this listing are virtually staged** (id:47351)
154 Brentwood Avenue
Kitchener, Ontario
Calling all investors, down-sizers, or house hackers! Charming bungalow with in-law suite in beautiful Eastwood neighbourhood of Kitchener, with great access to highway 7/8 and the 401, and a stone's throw to Eastwood Collegiate and Montgomery Park. With 2 driveways, this property offers excellent versatility - a 3 bedroom 1 bath upstairs unit and 1 bed 1 bath downstairs unit, each floor has their own separate entrance, laundry and kitchen. You'll love the open concept flow of the main floor, with a front foyer that takes you to the refreshed kitchen, and leads to the large living room / dining room space. The basement was renovated in 2018 with a modern and functional layout. The 61' x 120' lot is zoned RES-4 (potential for multi-residential/future development) and comes fully fenced, with a large back deck, gas line for BBQ, and a large detached garage. The basement is currently rented out for $1850 including utilities, and the upper unit was previously rented for $2800 including utilities ($55,800 gross annual rent). Updates include: All appliances are 5 years or less, roof 2016, furnace and AC 2018, basement renovated 2018, basement windows and back door 2018, deck 2019, garage door with wifi opener in 2019, front door 2023, new fence and posts on road side in 2024, eavestroughs 2025, refurbished water softener 2025. Whether you’re looking for extra income, space for extended family, or a smart investment, this home delivers. Book your showing today! (id:47351)
42 Bridgeport Road E Unit# 309
Waterloo, Ontario
Experience premier urban living in Uptown Waterloo with this exceptional one-bedroom condo in The 42, a boutique-style condominium. Located just steps away from excellent dining, entertainment venues, transit options, scenic trails, grocery stores, and upscale shopping. This beautifully appointed condo offers the option for furnished accommodations, along with underground parking and additional storage conveniently located on the same floor. Floor-to-ceiling windows flood the space with natural light, complemented by a spacious balcony for relaxation. Inside, you'll find an open-concept layout, carpet-free floors, and convenient in-suite laundry facilities. Enjoy access to fantastic building amenities, catering to diverse lifestyles. Don’t miss out on the opportunity to embrace Uptown Waterloo’s vibrant lifestyle—contact us today to schedule a viewing! (id:47351)
49 Scott Street
St. George, Ontario
ONE HOME BUILT FOR TWO FAMILIES - ST. GEORGE MULTI GENERATIONAL BUNGALOW WITH HIGH END FINISHES WILL SURELY PLEASE YOUR ENTIRE FAMILY. THE MAIN HOME FEATURES OPEN CONCEPT LIVING WITH QUARTZ KITCHEN AND ISLAND. THE KITCHEN HAS BEEN RECENTLY RENOVATED WITH NEW CABINETS, FLOORING, QUARTZ COUNTERS AND NEW LIGHT FIXTURES. THE UPDATED BATHROOM HAS ALL NEW FIXTURES. TWO OVERSIZED BEDROOMS WITH NEW FLOORING COMPLETE THIS LEVEL. WALK OUT TO A TIMBER FRAME COVERED PORCH WITH BBQ VENTILATION SYSTEM - A GREAT SPACE FOR OUTDOOR ENTERTAINING. THE LOWER LEVEL IS COMPLETE WITH A QUARTZ KITCHEN, FAMILY ROOM WITH GAS FIREPLACE, A RECENTLY RENOVATED 4 PC BATHROOM, TWO BEDROOMS AND A SEPARATE ENTRANCE. WALK OUT TO A PRIVATE COVERED PORCH. A SMALL GREENHOUSE IS INCLUDED FOR GARDENERS DELIGHT. ONE CAR ATTACHED GARAGE PLUS A STORAGE SHED FOR THE EXTRA EQUIPMENT. WATER SOFTENER AND WATER HEATER ARE OWNED. LOOKING FOR A GREAT HOME WITH A SELF CONTAINED IN LAW SUITE, THIS IS IT! (id:47351)

