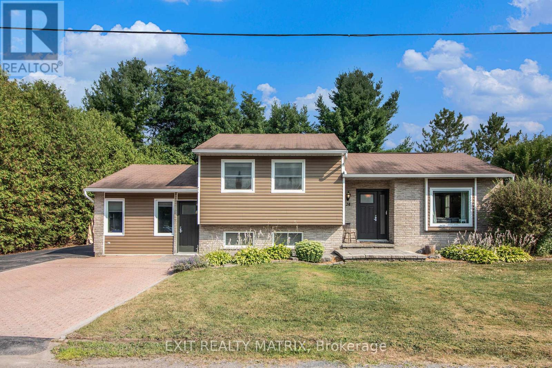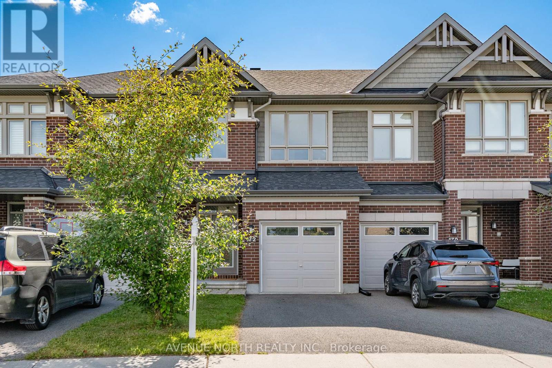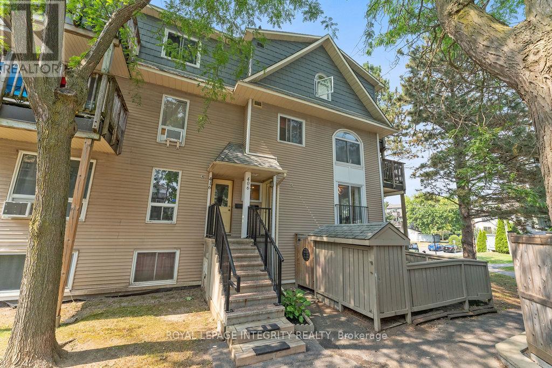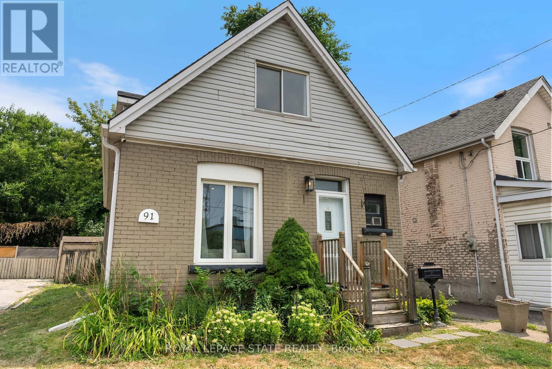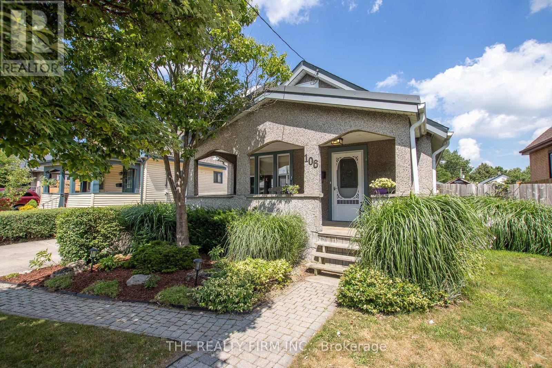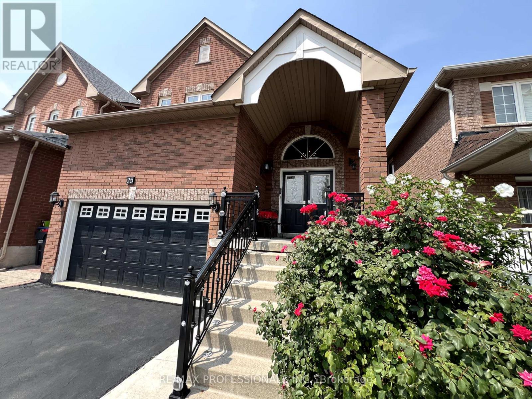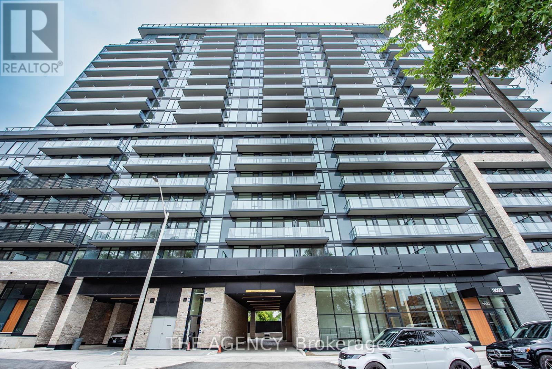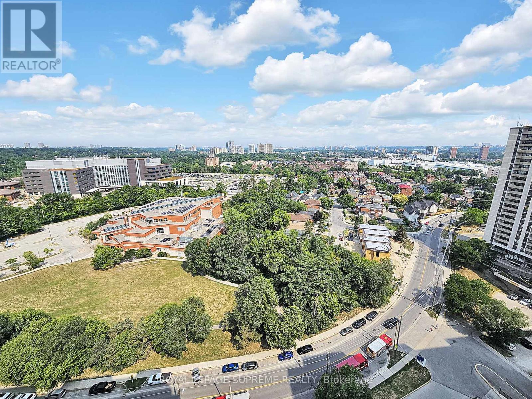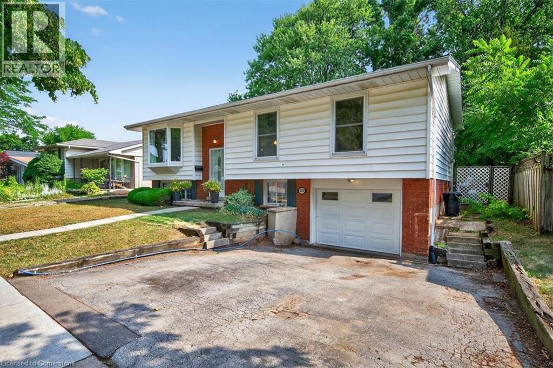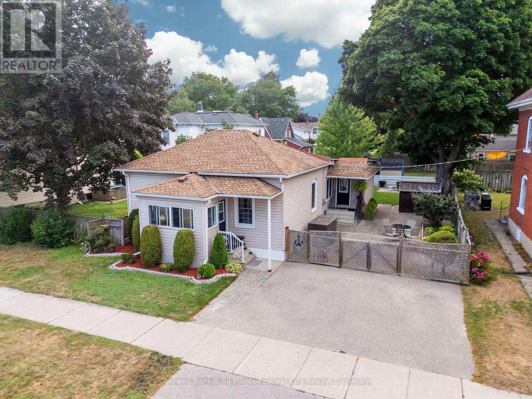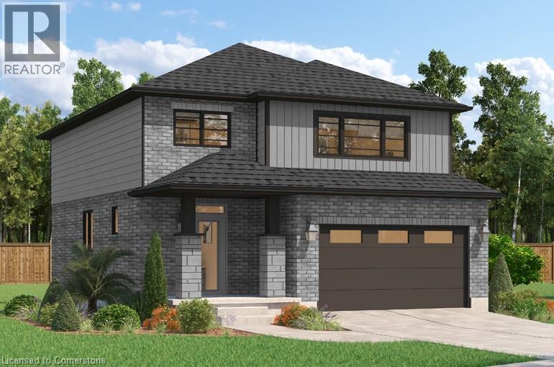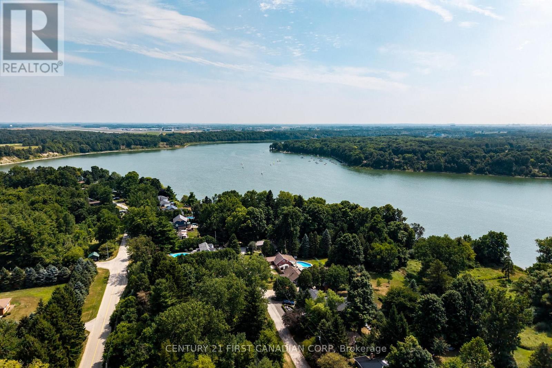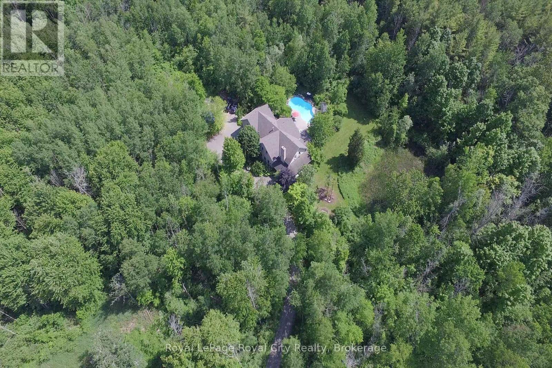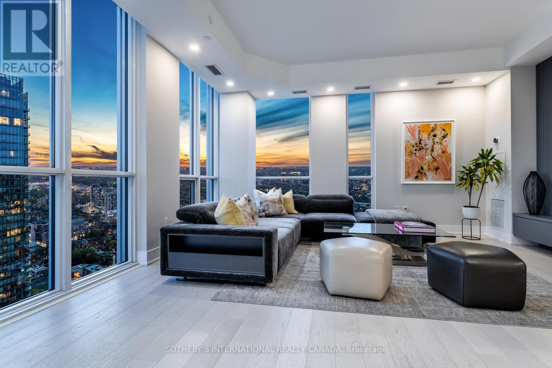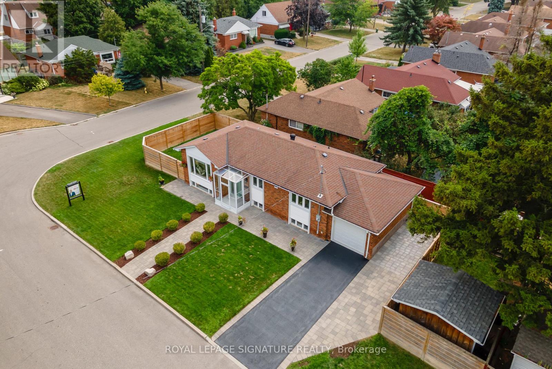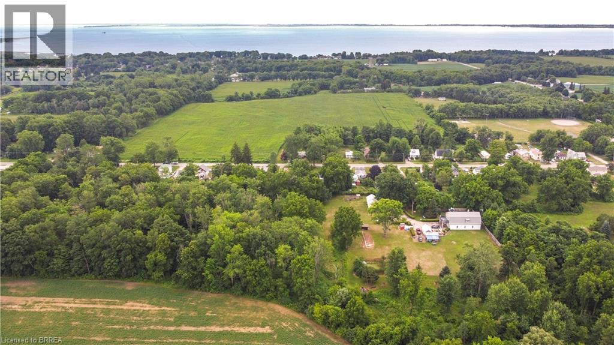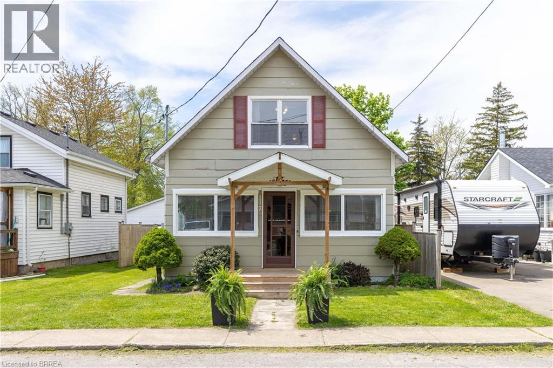24 Ste Therese Boulevard
Russell, Ontario
OPEN HOUSE Sunday Aug 10th, 10-12pm. Welcome to this stunning Embrun home, offering charm, comfort, and exceptional indoor-outdoor living. Step inside to a warm and inviting open-concept layout, where a cozy living room with a fireplace flows seamlessly into the dining area, complete with patio doors for easy access to the outdoors. The bright, stylish kitchen features sleek appliances, beautiful cabinetry, and an airy ambiance perfect for both everyday meals and entertaining. A main-floor rec room leads to a spacious sunroom, filling the home with natural light and offering direct access to the deck. Upstairs, you'll find two bedrooms, including a generous primary, along with a modern 3-piece bathroom. The fully finished lower level expands your living space with a versatile rec room, a family room with a second fireplace, an additional bedroom, and another 3-piece bathroom. Outside, your backyard oasis awaits, featuring a hot tub, large above-ground pool, oversized deck, ample yard space, storage shed, and mature trees for added privacy. This home blends comfort, style, and relaxation, all in a desirable Embrun location. (id:47351)
43 - 3555 Downpatrick Road
Ottawa, Ontario
Welcome home to this renovated and turnkey 3-bedroom, 1.5-bath townhouse, nestled in a fantastic community with no rear neighbours and backing onto parkland with tennis, basketball, baseball, volleyball and a playground! Step inside to discover a great floor plan starting with an updated kitchen featuring rich brown shaker-style cabinetry, tile flooring and backsplash, a convenient pantry, and plenty of counter space. The formal dining area easily accommodates a full dining set and opens into a sprawling living room filled with natural light and overlooks the private backyard with interlock area and grass - perfect for kids and pets. Upstairs, the second level offers generous sleeping quarters with a large primary bedroom and two well-sized additional bedrooms. The completely renovated main bathroom is a true highlight, featuring a double sink vanity with designer finishes, tub/shower combo with tiled surround, matte black hardware, and tile flooring all contributing to a modern, spa-like feel. The fully finished basement adds valuable living space with a versatile rec room, a laundry area, work room and ample storage space with tons of shelving. Well managed condo complex in a family friendly haven! Conveniently located near South Keys (transit and shopping) and walking trails. 24 hours irrevocable. (id:47351)
172 Larimar Circle
Ottawa, Ontario
Welcome to 172 Larimar Circle, a beautifully maintained Richcraft Grafton townhome with NO REAR NEIGHBOURS nestled in the sought-after community of Riverside South. With a FULLY-FENCED yard complete with sunny south-west exposure, this home is a dream! This spacious 3-bedroom, 3-bathroom home with over 1,900 square feet of living space offers a functional layout with a modern open-concept main floor, complete with stunning hardwood & ceramic flooring, and with 9 foot ceilings, ideal for both family living and entertaining. The kitchen features a walk-in pantry, stainless steel appliances, a centre island, and a breakfast bar ---- perfect for casual dining and hosting. The bright family room, complete with a cozy gas fireplace, overlooks your fully fenced backyard with lots of privacy. Upstairs, enjoy the convenience of second-floor laundry, a well-sized primary bedroom with a walk-in closet, and a 3-piece ensuite. The finished basement boasts a large recreation space offering endless potential. This is the perfect blend of comfort, style, and location. Only steps away from the LRT station, public transportation, shops, restaurants and more. Book your showing today! (id:47351)
406 Tanguay Court
Ottawa, Ontario
Welcome to this beautifully updated 2 bedroom, 2 bathroom terrace home offering the perfect blend of style, comfort, and convenience. Featuring a private fenced yard and surrounded by a serene park-like setting, this home is ideal for relaxing or entertaining. The designer Deslaurier kitchen is a true showstopper, complete with a pantry, pots and pans drawers, abundant cupboard and counter space, and elegant quartz countertops. The open-concept living and dining area boasts a Juliette balcony overlooking the yard, creating a bright and inviting entertainment space. Freshly painted in 2025, this turn-key home features two spacious bedrooms, including a primary suite with a walk-in closet and two large, sun-filled windows. The full bathroom offers the luxury of a heated floor, and the convenient laundry room is equipped with a new washer and dryer (2024).Perfectly located within walking distance to shopping, restaurants, public transit, and with easy access to Highway 417, this vibrant neighbourhood offers everything at your doorstep. One outdoor parking space is included. Move in and enjoy - this home truly has it all! (id:47351)
113 Ridgefield Crescent
Ottawa, Ontario
Fantastic income property on a large 65' x 140' lot in the heart of Bells Corners! This well-maintained brick bungalow features two self-contained units generating $4,206/month ($50,472/year) in rental income. Ideal for multi-generational living or for homeowners looking to live upstairs and rent out the basement to help offset mortgage costs.The upper 3-bedroom unit includes an eat-in kitchen with white appliances, stackable washer & dryer, hardwood floors, a bright living/dining room, and a full 4-piece bath. The lower 2-bedroom suite, completed in 2020, offers laminate flooring, stainless steel appliances, washer & dryer, a 4-piece bath, and a gas fireplace. Upgrades include a 200-amp panel, vinyl windows (1992-2005), furnace and A/C (approx. 2010), and 40-year shingles (approx. 2011). The detached 1-car garage is used by the upper tenants, and the spacious driveway fits 6 cars. Enjoy the private, fenced backyard in a quiet, family-friendly neighbourhood, close to schools, shopping, parks, and OC Transpo. (id:47351)
39 Rivergreen Crescent
Cambridge, Ontario
Brand New Townhome for Lease Available Immediately! Never Lived In, 3 Bedrooms, 2.5 Bathrooms, Prime Location, Parking Included This newly built townhome is move-in ready! Be the first to live in this modern space featuring spacious bedrooms, stylish bathrooms, and an open-concept layout perfect for families or professionals. Open-concept living and dining area. Modern kitchen with ample cabinetry. Large primary bedroom with ensuite. Two additional bedrooms with generous closet space Stylish bathrooms with contemporary finishes. Convenient second-floor laundry Private driveway and garage parking. Don't miss out on this rare opportunity to lease a pristine home in a great neighborhood! (id:47351)
91 Dundurn Street S
Hamilton, Ontario
Welcome to your next home in one of Hamiltons most sought-after neighbourhoods just steps from the vibrant energy of Locke Street! This charming property offers the best of both worlds: a peaceful, backyard retreat with quick access to trendy shops, cafes, and some of the citys best restaurants. Commuters will love the easy access to transit and major routes, while walkers and cyclists will thrive in this connected, community-driven pocket of the city. Character, comfort, and convenience, walkable to everything you love, a location that truly lives well. Homes in this area dont come up often and when they do, they dont last long. Come see why everyones falling for this corner of Hamilton. (id:47351)
106 Brampton Road
London East, Ontario
Elegantly updated bungalow just steps from Carling Park and great shopping--welcome to 106 Brampton Road. This street is hidden away in a lovely part of Knollwood Park. The current owners have done many improvements like a brand new kitchen with quartz counters and a stylish backsplash. Behind this chef-friendly kitchen is an enchanting dining room with vaulted ceiling. The view onto the deck is lovely in all 4 seasons, but especially enticing in the summer as it looks out onto a recently updated kidney shaped inground pool resplendent with new pump, liner, concrete and pool lines! All this surrounded by lovingly manicured gardens! The single garage is very wide and there is a workroom behind it. Everything is spotless and move-in ready. The primary bedroom overlooks the stunning backyard followed by a cute main floor full bath plus two further bedrooms, one currently used as an oversized closet; the other a gym. The lower level has another full bath plus laundry and two further rooms--one for an office etc. and the other a cozy but roomy rec room. Lots of storage on the lower level as well. There is nothing to do here but position your deck chairs! Schedule your viewing today! (id:47351)
25 Whitehouse Crescent
Brampton, Ontario
Welcome to this beautifully maintained 4-bedroom, 3.5-bathroom detached home, ideally situated in a quiet Cul De Sac. This spacious property offers the perfect blend of comfort, style, and functionality making it ideal for growing families or anyone looking for a place to truly call home. Step inside to a bright and inviting main level featuring a functional open-concept layout, large windows that fill the home with natural light, and elegant finishes throughout. The kitchen boasts stainless steel appliances, ample cabinetry, and flows seamlessly into the dining and family rooms perfect for both everyday living and entertaining.Upstairs, you'll find four generously sized bedrooms, including a luxurious primary suite with a walk-in closet and a spa-like ensuite bathroom. Each bedroom offers plenty of space and storage, making this home ideal for family, guests, or a home office setup.The fully finished basement adds significant living space and versatility, complete with a large recreation area, ideal for a home gym, media room, or guest suite, and 3 pc bathOutside, enjoy a beautifully backyard with a private patio area, perfect for summer barbecues or quiet mornings with a cup of coffee. Located in a family-friendly neighbourhood known for its excellent schools, parks, and convenient access to shopping, transit, and amenities, this home truly has it all. Key Features: 4 spacious bedrooms, 3.5 bathrooms. Finished basement with full bath and recreation space .kitchen with stainless steel appliances, backyard with patio, Excellent schools and amenities nearby. Don't miss your chance to own this exceptional home in a truly wonderful area. Book your private showing today! (id:47351)
80 Spencer Avenue
Orangeville, Ontario
Welcome to this gorgeous Dover model backsplit on a 50' premium lot in the desirable west end of Orangeville. Finished on all 4 levels this move in condition home has a fantastic open concept layout which is perfect for family gatherings and entertaining! The main floor boasts a large updated eat-in kitchen with breakfast bar, granite counters, granite backsplash, pantry and walk out to the 2 tiered deck. Formal living and dining area with cathedral ceilings complete this level. The 3rd level features a huge family room with gas fireplace, beautiful custom built-in cabinets with bar area, vinyl plank flooring and a walkout to the fully fenced large yard. The upper level offers spacious bedroom sizes, the Master Bedroom with a private ensuite, soaker tub & separate shower. The 2nd bdrm has custom built-in storage and a BI desk that is easily removed to fit a queen bed with cabinets on either side. PLUS there is a finished lower level for even more living space with 4th bedroom, Rec Room with custom built-in storage, brand new broadloom, storage and cold cellar. Main floor laundry and access from home to garage for added convenience. Other upgrades incl California shutters, zebra blinds, light fixtures, hardwood floors thru-out the main level & upper level, new front door & garage doors (id:47351)
302 - 1800 Walkers Line
Burlington, Ontario
Welcome to this beautifully updated 2-bedroom, 2-bathroom corner unit offering 1,013 sq ft of stylish living in Burlington's sought-after Palmer neighbourhood. This unit features an open-concept layout, with many recent upgrades including living & dining room lighting, flooring, trim, and modern hardware throughout (see supplements for full list). The kitchen offers stainless steel appliances, and a raised breakfast bar - perfect for casual dining.Enjoy easy access to the private balcony from the kitchen, ideal for morning coffee or evening relaxation. The spacious primary bedroom includes a sliding barn door leading to a freshly renovated 4-piece ensuite. And the versatile second bedroom offers plenty of space for a home office, guest suite, or kids' room. This well-managed complex includes many amenities such as a fitness centre, sauna, party room, car wash, and ample visitor parking. Conveniently located near shopping, parks, highway access, and more - this is condo living at its best! (id:47351)
522 - 3009 Novar Road
Mississauga, Ontario
Experience modern, thoughtfully designed living in this stunning 1+1 bedroom suite, where the enclosed den can serve as a second bedroom or home office. The bright, open-concept layout includes a contemporary kitchen, a spacious primary bedroom filled with natural light . ARTE Residences provides exceptional amenities such as a state-of-the-art fitness center, stylish party room, rooftop terrace, and concierge service. Perfectly located just minutes from Square One, restaurants, shops, major highways, public transit, and Trillium Hospital, this move-in-ready condo is ideal for those seeking comfort, convenience, and an elevated urban lifestyle. (id:47351)
20603 Willoughby Road
Caledon, Ontario
Over 4000 sf of living space in this Multi-Generational Ranch Style Home on 1 Acre! 5 Bedrooms and 5 Bathrooms and plenty of space for the whole family. Stunning design features and materials used in this one of a kind home. Massive deck off main level creates a covered terrace for the expansive walk-out below. The 28' long Kitchen is a show stopper with commercial grade appliances, expansive island with drop for dining, quartz counters, custom cabinetry, walk out to deck and access to mud room and garage. Upper level features 2 large bedrooms and 2 - 5 piece bathrooms. Mudroom has sink and Pet wash area with custom cabinetry. Lower Level walk out features 3 bedrooms, 3 bathrooms, 39' laundry & utility room, 2 Cold Cellars (18' and 17'). The garden overlooks the horse trails and golf course. The property also has a huge 40' x 24' Workshop Building with Hydro. Another surprise can be found down the garden path and that is a custom fire pit area with large stone rocks brought in for seating. Unbelievable property. Truly one of a kind. **EXTRAS** See Highlighted Feature List for More Value Added Inclusions. (id:47351)
164 Snyder Avenue N
Elmira, Ontario
Welcome to your next home! Nestled in a sought-after, family-friendly neighbourhood in Elmira, this stunning 2-storey home (built in 2022) is just steps from schools, parks, and scenic trails. The bright and open-concept main floor seamlessly blends the kitchen, dining, and living areas—ideal for both everyday living and entertaining. You’ll love the spacious 2-piece bath, convenient laundry/mudroom, and the beautiful custom kitchen featuring quartz countertops, stainless steel appliances, and ample cabinetry. Upstairs, a versatile family room offers the perfect space for movie nights or a quiet retreat. Three generous bedrooms complete the second level, including a luxurious primary suite with a walk-in closet and a large ensuite. The unspoiled basement with a rough-in bath and electrical is ready for your personal touch. Step outside to a beautifully landscaped yard featuring a stone patio, ideal for summer BBQs and get-togethers. The stone wall can be pushed back to create an even larger backyard space. This home is truly move-in ready. Book your private showing today! (id:47351)
18 Northside Drive
Woolwich, Ontario
3 MINUTE WALK TO ST. JACOB'S VILLAGE! Upscale country living awaits you at 18 Northside Drive! Located on a picturesque 0.47 Acre lot, this 4+1 Bed, 4+1 Bath Executive Home generously offers nearly 4200 sqft of total finished living space, fully renovated in 2024 to the highest of standards and quality of craftsmanship. As you approach the property, you will notice ample parking on the circular drive, new fencing, and extensive professional hardscaping and landscaping (2024). The stunning curb appeal has been reimagined with all new windows (2024), new roof (2024), exterior lighting, stone work and composite siding (2024). Heading inside, you will be impressed with the designer-led renovation (O’Malley Homes 2024), complete with an open floor plan, white oak flooring, custom cabinetry, and all new lighting. The kitchen is an entertainer's dream, designed and built by acclaimed Barzotti (2024), with all new premium Monogram appliances and extensive quartz countertops and single slab backsplashes. Completing the main level is a laundry room with a new LG washer and dryer (2024), multiple walkouts to the beautiful private yard, and a luxurious primary bedroom with walk-in closet and 5-pc bath. Heading up the solid oak stairs, you will find three additional bedrooms, one with an ensuite bath in addition to another full bath. The home’s lower level offers an additional large bedroom with ensuite bath, a kitchenette, ample multi-use family space, and a separate entrance to the garage. The oversized garage features an epoxy floor, insulated attic storage, and EV charger rough-in. Additional property highlights include new AC (2025) and an owned tankless water heater (2024). Enjoy walking distance proximity to the shops, cafes and restaurants of St. Jacob’s Village and many kms of Grand River walking trails along the Health Valley Trail, in addition to being a short drive to St. Jacob’s Market, countless farms, and 5 mins into City of Waterloo. Don’t’ miss the virtual tour! (id:47351)
62 Gail Street
Cambridge, Ontario
Welcome to 62 Gail Street, Cambridge A Rare Bungalow Retreat with Poolside Living! Nestled in one of Cambridge's most family-friendly neighbourhoods, this house Set on an impressive 62 ft x 130 ft lot at a price thats hard to find! Here are the reason to make this house your Forever Home: 6) Curb Appeal That Captivates: Lush landscaping, an expansive front yard & parking for 7 vehicles: 2-car HEATED garage, 5-car driveway. Note: A removable side fence allows for even more parking if needed! The garage offers bonus overhead storage, ideal for seasonal items or tools. 5) Main Floor: Fresh, Bright & Renovated. Freshly painted interior that instantly feels like home. The sun-drenched living room with wall of windows, inviting natural light to pour in. The renovated kitchen Boasting SS Appliances, ample cabinetry in a modern finish & a stylish backsplash. 2 generously sized bedrooms alongside a 4pc bathroom complete with jacuzzi tub, tiled shower/tub combo & quality finishes. Enjoy the convenience of main-level laundry room, offering extra cabinetry & workspace. 4) At the rear of the home is the sunroom featuring wall-to-wall windows, panoramic views of the backyard & the perfect space to unwind. 3) Lower Level: The fully finished basement with its separate side entrance offers 2 more bedrooms, Rec room & 3pc bathroom, all tastefully finished, ideal for extended family, a guest suite or potential income. 2) Backyard Oasis: Entertain, Garden, Relax, Step into a backyard paradise with above-ground heated, chlorinated pool (with NEW liner 2024, pump 2023 & furnace 2020) invites you to dive into summer fun. The large deck is perfect for BBQs & family gatherings, while the surrounding yard has space for gardening or more. Noteworthy Updates: Windows 2022, AC 2018, Hardwood flooring beneath carpet on main level. 1) Prime Location: Perfectly situated just steps to schools, public transit, parks & all major amenities, this home checks all the boxes. Book your showing today! (id:47351)
50 Belcourt Avenue
Barrie, Ontario
Welcome to this beautifully updated detached home nestled on a quiet street in Barrie's east end. Offering 3 spacious bedrooms and 2 full bathrooms, this home is move-in ready with upgrades throughout. Step into the bright and stylish newly renovated kitchen, featuring modern finishes and ample storage. The main floor offers a spacious living and dining area, while the family room on the lower level boasts a gas fireplace & large windows. With a separate entrance, this level offers excellent in-law suite potential or added space for extended family. This level also offers a 4th bedroom or office. Upstairs you will find 3 spacious bedrooms and an updated 4 piece bath. The basement is finished with a rec room, laundry and storage. Enjoy the outdoors in the large private yard with a stunning 18x36 in-ground pool with a 9ft deep end. Additional updates include shingles replaced in 2023 and a new furnace installed in 2022. Close to all amenities and with easy access to the highway, this home is well-suited for families and commuters alike. Book your showing today! (id:47351)
188 Mapleton Avenue
Barrie, Ontario
Welcome to this beautifully cared-for bungalow located in Barrie's beloved Ardagh Bluff area known for its breathtaking walking trails, mature trees, and natural beauty. This charming home offers 2 spacious bedrooms on the main floor and 2 more in the fully finished lower level, making it perfect for families, downsizers, or those looking for flexible living space. The main floor bathroom has been gorgeously remodeled, featuring a sleek glass shower, a stunning soaker tub that's just calling your name after a long day and in floor heating. The kitchen is truly picture-perfect, offering just the right amount of counter space, crisp white cabinetry, and lovely views that look out over your private backyard retreat. And what a backyard it is! You'll fall in love with the new back deck (2022), complete with privacy walls and modern glass railings, plus a heated saltwater inground pool and a hot tub ideal for enjoying those hot summer days or relaxing under the stars. The beautifully maintained gardens add a touch of charm and colour, making the outdoor space feel like a true extension of the home. This property has been lovingly maintained over the years with care, pride, and attention to detail. Recent updates include a new garage door and opener (2023), new front windows and entryway (2023), and a new interlock walkway with an expanded driveway and garden bed (2022), giving the home excellent curb appeal and functionality. To top it all off, the location is unbeatable situated directly across from one of Barrie's most popular recreation centers, near an elementary school, grocery shops, library, churches, local plazas, just two minutes from Mapleview and nearly backing onto the bluffs. Whether you're looking for convenience, charm, or a little bit of both, this home truly has it all. (id:47351)
34 Quigley Street
Essa, Ontario
Top 5 Reasons You Will Love This Home: 1) Designed for everyday comfort and effortless entertaining, the spacious open-concept main level features a bright eat-in kitchen with newer appliances and a stylish backsplash, a welcoming living room with modern laminate flooring, and a convenient powder room, all combining flow and functionality 2) The upper level offers three generously sized bedrooms, including a primary suite with dual closets, along with a well-appointed 4-piece main bathroom, ideal for families or those needing flexible space for guests or a home office 3) The finished basement expands the homes living space with a cozy family room perfect for movie nights or game time, plus a laundry room and ample storage to keep everything organized 4) Venture outside to enjoy a fully fenced backyard complete with an awning for shade, thoughtful landscaping, a garden shed, and plenty of space for kids, pets, or summer entertaining, with backyard access available through the home, the garage, or the side yard for added convenience 5) Located in a desirable, family-friendly Angus neighbourhood, this home is connected only by the garage, offering extra privacy; with inside garage entry, loft storage, backyard access, and proximity to parks and amenities, its a move-in-ready option you'll be proud to call home. 1,285 above grade sq.ft. plus a partially finished basement. Visit our website for more detailed information. (id:47351)
57 Glenmanor Way
Vaughan, Ontario
Nestled in one of Thornhills most coveted neighborhoods, this impeccably renovated detached home is a rare blend of timeless elegance and cutting-edge convenience. Thoughtfully redesigned from top to bottom, this property offers a truly turnkey experience for those seeking comfort, quality, and sophistication. From the moment you step inside, the attention to detail is undeniable. The heart of the home, a custom Italian-designed kitchen seamlessly integrates premium cabinetry with sleek Caesarstone quartz countertops and a full suite of high-end appliances. Cooking and entertaining are elevated with a built-in Sub-Zero fridge, ultra-quiet Bosch dishwasher, Dacor wall oven and convection microwave, and a Thermador induction cooktop with a retractable downdraft system. The open-concept layout flows effortlessly into the living area, where a wall-mounted 65 Samsung 4K Smart TV is included, adding both convenience and value. Upstairs, spa-inspired bathrooms provide a sanctuary of relaxation. Each space is finished with luxurious Italian ceramics and Hansgrohe fixtures, while heated Schluter floors remotely controlled via smart phone ensure ultimate comfort year-round. Beyond beauty, this home has been upgraded for smart, energy-efficient living. A brand-new high-efficiency furnace (2024) and a rental water heater (2025) offer peace of mind. The attic has been upgraded with R60 insulation, and the roof (2017) features 50-year warranty architectural shingles, complete with a ridge venting system and oversized eavestroughs for long-term durability. Natural light pours in through a Velux skylight, creating a warm, airy atmosphere throughout. Security and modern convenience are built in, with a monitored smart alarm system accessible from your phone and a touchscreen control panel at your fingertips. A whole-home Kinetico water softening system provides pure, softened water throughout. Close to community centers, grocery stores, schools and the vibrant Promenade Mall. (id:47351)
13 Ernie Amsler Court
Markham, Ontario
Welcome to Custom Luxury Residence -A Rare Gem On a Quiet Court. This harmonious home masterfully blends elegance, modern style, and refined tastes, delivering an exceptional and comfortable living experience. Approx. 4670 Sqft Plus Fully Finished Bsmt. Total over 6000 sqft finished living space. This home features 4 + 1 Bdrms, 5 Fireplaces, and 3 -Car Tandem Garage. The gourmet chef's dream Kitchen complete with high end appliances, Two Centre Islands And a Butler Pantry. Step outside to a custom Salt Water Pool W/Cabana Composite Decking, creating your own private resort-like retreat. Inside, the Integrated Home Stereo/built in Speaker System, the wet bar, game room offer the perfect setting for stylish gatherings and relaxed entertaining. Stay active with a dedicated exercise/Gym and Yoga room, combining wellness with convenience. This Fully Upscaled Furnished home is move in ready. Experience luxury living at its finest! Close to Angus Glen Golf, Community Center and top schools. (id:47351)
187 Leitchcroft Crescent
Markham, Ontario
Double Garage Freehold Townhouse! Totally Renovated From Top To Bottom-California Shutters, Up-Trend Kitchen, Tasteful Bathrooms, Modern Metal Stair Balusters, Basement-Patterned Ceramic Flooring, Even Garage With Storage! Excellent Move-In Condition. Beautiful Landscaping With Interlock Backyard For Hassle-Free Maintenance. Prime Location Close To Banks, Restaurants, Clinic, Public Transit, 404 And 407. (id:47351)
2316 - 75 Emmett Avenue
Toronto, Ontario
Elevated Elegance with Sweeping Skyline Views | 75 Emmett Ave Suite 2316. Step into sophistication in this expansive 2-bedroom + den corner suite, perched high on the 23rd floor of a meticulously maintained, amenity-rich building. From the moment you enter, you're greeted by an abundance of natural light, panoramic vistas, and an atmosphere of refined comfort. This impressive residence boasts a thoughtfully designed layout that seamlessly combines functionality with timeless style. The spacious living and dining areas are ideal for both quiet evenings and stylish entertaining, while the oversized den offers the perfect space for a home office, reading lounge, or potential third bedroom.The updated kitchen features quality finishes, ample cabinetry, and a breakfast area framed by large windows, an ideal space to enjoy your morning coffee with serene views. Retreat to the primary suite, complete with a walk-in closet and private 2-piece ensuite, while the generously sized second bedroom offers flexibility for guests or family living. With hardwood floors, floor-to-ceiling windows, and a private balcony, this suite invites you to live above it all quite literally. Included is one underground parking space, and residents of 75 Emmett enjoy access to exceptional building amenities: 24-hour concierge, gym, indoor pool (coming soon), party room, sauna, and beautifully landscaped grounds. Perfectly situated with easy access to the Eglinton Crosstown LRT, parks, schools, and the Humber River trails, this is urban living surrounded by nature a rare balance. Discover space, light, and a touch of luxury in the heart of the city. This is not just a condo. It's a lifestyle. (id:47351)
B - 94 Sackville Street
Toronto, Ontario
1 Bedroom, with a Cozy Fireplace, Laundry En-Suite In Downtown Toronto. Minutes to DVP, TTC, Parks, Schools and Walking Distance to Distillery Historical District, St. Lawrence Market, Great Shops and Restaurants. Parking available on Weekdays Only and Holidays!! (id:47351)
731 Glencairn Avenue
Toronto, Ontario
Oversized Back-Split Bright and Spacious 2 car garages home in Lawrence-Englemount Neighborhood, 4+1 Bdrms with 5 washrooms, 3 full kitchen and 3 sets of washers and dryers ideal for large family or multi-generational families, Separate Entrances to self-contained in-law suite, Pot lights (2024), Laminate floor (2024), fully upgrade kitchen has central island with quartz counter (2024) & walk out to the deck, all upgraded washrooms (2024), washer and dryers ground floor and in between (2024), washroom mirrors (2024), all light fixtures (2024), deck (2024), new front door (2024), new backyard stone (2024), Private balcony, No sidewalk, Close To subway, Schools, Parks, Yorkdale, Ttc, banks, restaurants, quick access to highway 401 and community centre. (id:47351)
639 Blue Forest Hill
Burlington, Ontario
Charming 3 Bedroom Raised Bungalow in Desirable South Burlington's Pinedale neighbourhood. Nestled on a quiet, mature street in a sought after area, this spacious home offers exceptional potential. The bright, functional floor plan with rear facing kitchen overlooking the back yard provides plenty of room to add your personal finishing touches throughout. Enjoy the privacy of a mature lot with a walk-up from the basement to the backyard—perfect for relaxing or entertaining. The basement features a generously sized rec room, with a roughed-in shower ready to complete the second bathroom. Ideal for commuters, this home is within close proximity to the Appleby GO Station, with easy access to shopping, restaurants, and the Lake. Outdoor enthusiasts will love being steps from Centennial Bike Path. Don't miss this opportunity to own a solid home in a family-friendly neighbourhood with endless possibilities. (id:47351)
107 Victoria Street N
Goderich, Ontario
Discover this charming bungalow style home, just off the square in beautiful downtown Goderich. Featuring 2 bedrooms and 1 bath this property is perfect for first-time buyers or retirees. The love and care is evident throughout. The seasonal front porch greets you upon arrival, a great place to kick off shoes and hang coats. With all the feels of an Ontario cottage, the inviting front hall opens into a double living room and the formal dining room. Through to the spacious kitchen, which overlooks the large family room with a cozy gas fireplace, creating an inviting space for gatherings. Incredible storage throughout this home. Enjoy the convenience of a fenced-in yard, ideal for outdoor activities and relaxation. Located within walking distance to Victoria splash pad park, downtown shops and dining, and the Menesetung bridge and G2G trail, this home offers both comfort and community. Call today for more on this lovely property. (id:47351)
213 Tammy's Cove Road
Northern Bruce Peninsula, Ontario
Tucked away in a forested setting, this Bruce Peninsula retreat offers privacy and natural beauty. It features 2 bedrooms, 1 bathroom, and a kitchen open to the dining and living rooms, creating a bright, connected space. A wood-burning stove adds warmth and character, making it a comfortable place to unwind after a day outdoors. Step outside to enjoy the expansive front deck or the private deck off the kitchen, both surrounded by trees and the quiet of nature. Recent updates include a new roof (2020); eavestrough, soffit, fascia, and siding (2021); and new subfloor and laminate flooring (2022). A bunkie, also added in 2022, offers extra room for guests, a hobby space, or additional storage. Just a short walk away, you will find water access to Miller Lake, perfect for swimming, paddling, or simply enjoying the shoreline. Whether you are looking for a home or a weekend getaway, this property offers comfort, updates, and an ideal location on the Bruce Peninsula. (id:47351)
71 Willson Crossing
Pelham, Ontario
When the right opportunities come along, you must act. This stunning 2015 Raydence homes bungalow in the quiet, much-loved community of Fonthill is most certainly that. The home is almost 1500 sq/ft and the former model for this small offering of bungalows built just over 10 years ago. It looks, feels, and shows like new. The perfect blend of quality finishes and attention to detail is what will ease your mind and set this home apart. In Fonthill you must love to be in a community that prides itself on a small-town feel, with a focus on living and loving local. Yet you are also on the doorstep of all Niagara has to offer. Our downtown features local artisans, coffee shops, breweries, restaurants and community space. You're minutes into the bigger cities of St.Catharines and Niagara Falls, but you can also be enjoying a drive in the country to Devries Farms, Black Sheep Coffee, or any other the great offerings surrounding our town. The home as the builder model has all the features you'd expect. Quality hardwood and ceramic flooring, skylights, an open concept layout, beautiful kitchen, stone counter-tops throughout, main floor laundry, bathrooms with double sinks and all of it well designed and constructed. The owners have added custom built-ins for the primary bedroom and en-suite, a lovely back patio, and a finished basement with potential for an additional bedroom, office, or flex space. This home truly is a great find in one of Niagara's top communities. Its most certainly worthy of the most discerning buyers and those looking to continue or start their next chapter in Fonthill. (id:47351)
526 Benninger Drive
Kitchener, Ontario
OPEN HOUSE SATURDAY AND SUNDAY 1-4 PM AT 546 BENNINGER. Where Modern Living Meets Elevated Design - Welcome to the Birchview, a stylish 1,847 sq. ft. home in Trussler West, featuring 3 bedrooms, 2.5 bathrooms, and a 1.5-car garage. Designed with modern families in mind, this model offers an open-concept layout and upgraded features throughout — blending comfort, convenience, and contemporary flair in one of Kitchener’s most desirable neighbourhoods. Other models are available. (id:47351)
62 Gail Street
Cambridge, Ontario
Welcome to 62 Gail Street, Cambridge – A Rare Bungalow Retreat with Poolside Living! Nestled in one of Cambridge's most family-friendly neighbourhoods, this house Set on an impressive 62 ft x 130 ft lot at a price that’s hard to find! Here are the reason to make this house your Forever Home: 6) Curb Appeal That Captivates: Lush landscaping, an expansive front yard & parking for 7 vehicles: 2-car HEATED garage, 5-car driveway. Note: A removable side fence allows for even more parking if needed! The garage offers bonus overhead storage, ideal for seasonal items or tools. 5) Main Floor: Fresh, Bright & Renovated. Freshly painted interior that instantly feels like home. The sun-drenched living room with wall of windows, inviting natural light to pour in. The renovated kitchen Boasting SS Appliances, ample cabinetry in a modern finish & a stylish backsplash. 2 generously sized bedrooms alongside a 4pc bathroom complete with jacuzzi tub, tiled shower/tub combo & quality finishes. Enjoy the convenience of main-level laundry room, offering extra cabinetry & workspace. 4) At the rear of the home is the sunroom featuring wall-to-wall windows, panoramic views of the backyard & the perfect space to unwind. 3) Lower Level: The fully finished basement with its separate side entrance offers 2 more bedrooms, Rec room & 3pc bathroom, all tastefully finished, ideal for extended family, a guest suite or potential income. 2) Backyard Oasis: Entertain, Garden, Relax, Step into a backyard paradise with above-ground heated, chlorinated pool (with NEW liner 2024, pump 2023 & furnace 2020) invites you to dive into summer fun. The large deck is perfect for BBQs & family gatherings, while the surrounding yard has space for gardening or more. Noteworthy Updates: Windows 2022, AC 2018, Hardwood flooring beneath carpet on main level. 1) Prime Location: Perfectly situated just steps to schools, public transit, parks & all major amenities, this home checks all the boxes. Book your showing today! (id:47351)
21084 Riverview Drive
Thames Centre, Ontario
Serene Lakeside Living on Fanshawe LakeWelcome to 21084 Riverview Drive a rare opportunity to own a slice of tranquility nestled on the shores of Fanshawe Lake. This charming 2-bedroom, 2-bathroom home offers a lifestyle filled with nature, comfort, and peaceful views in every direction.Inside, youll find a warm and inviting living room and a spacious family room featuring a cozy fireplace and breathtaking views of the private backyard oasis. The kitchen is thoughtfully designed and shares a stunning double-sided fireplace, creating the perfect ambiance for both everyday living and entertaining.Step outside to your serene backyard, complete with an above-ground pool and surrounded by mature trees and wildlife the ultimate escape without leaving home. Enjoy direct access to the nearby trail that leads to Fanshawe Lake, where you can paddle out in your kayak or canoe and embrace the beauty of lakeside living.Whether you're sipping morning coffee with the sounds of nature or winding down by the fire after a paddle on the water, this is more than a home its a lifestyle. Dont miss your chance to make this peaceful retreat your own. (id:47351)
12 Kilkenny Place
Guelph, Ontario
Private Country Retreat in the Heart of the City. If privacy is a priority but being close to every convenience still matters this exceptional property delivers both. Offered for the first time since its custom design and construction by Constellation Homes in 1999, this impressive residence offers over 3,500 sq ft of living space on 8.47 secluded acres, all within city limits. You're just minutes from top schools, major shopping, restaurants, places of worship, the 401, and Pearson International Airport. The heart of the home is a chefs dream: a gourmet kitchen featuring a Wolf gas range, AEG steam oven, Miele dishwasher, dual sinks, a large center island, and custom maple cabinetry. A dual-sided gas fireplace provides ambiance and separation from the elegant formal dining room. Rich maple flooring runs through the charming living room and adjacent family room, which are anchored by a Rumford wood-burning fireplace and built-in custom maple bookshelves. Upstairs is a true retreat zone, with four spacious bedrooms, a dedicated office/den for the at-home professional, and a convenient second-floor laundry. The primary suite boasts a large walk-in closet and a luxurious spa-inspired ensuite with jacuzzi tub, separate shower, and bidet. Most flooring throughout consists of beautiful maple, solid slate or luxury vinyl. A massive 500 sq ft family room on this level is perfect for movie nights, games, or a quiet reading nook. Step outside to experience resort-style living: a saltwater inground pool with stamped concrete surround, composite decking, pergola, arbor, and change house. Relax in the 8x8 Paragon Essence hot tub, or explore the surrounding wooded forest and natural pond, a seasonal haven for frogs, turtles, and salamanders, and just perfect for ice skating in winter. It's like living off the grid without ever sacrificing the comforts of city life. A rare opportunity to own country-style elegance and privacy, just moments from everything that matters. (id:47351)
13 Crego Street
Kawartha Lakes, Ontario
Presenting a great opportunity for first-time homeowners of those in search of an investment property. This charming 2-bedroom, 2-bathroom home is conveniently located within walking distance of all the amenities in downtown Kinmount. The property has undergone some interior renovations, offering the perfect canvas for the right buyer to personalize and make it their own. Please note this sale is conducted by Power of Attorney (POA) and is being sold "as is". No warranties or representations will be provided by the POA. We highly recommend that potential buyers conduct a thorough inspection to assess the current mechanical, structural and overall condition of the property. (id:47351)
276 Dalhousie Street
Peterborough Central, Ontario
WOW! Charming and spacious, this 4-bedroom semi-detached home is just a short walk to downtown Peterborough and close to all amenities. An opportunity of a 5th bedroom, home office or home gym on the main floor. This semi-detached features a highly functional main floor layout, with many upgrades, including updated kitchen (2021), updated plumbing, hot water tank (2021), roof (2021), new flooring and freshly painted. The standout fourth bedroom is a generous loft-style space, perfect as a primary retreat or creative studio. The walkout kitchen leads to a lovely deck, ideal for outdoor dining and entertaining. A full, unfinished basement offers ample storage. Whether you are an investor or first time buyer you do not want to miss this fantastic opportunity to won a character-filled home in a prime location! (id:47351)
10 Marret Lane
Clarington, Ontario
Welcome to the Cambridge, a newly constructed 2068 SqFt. model home within the prestigious Eaglebay Estates Townhomes. Nestled at quiet cul-de-sac in the Village of Newcastle, this end-unit townhome is a haven of modern luxury and convenience. As you step into this three-story residence, you are greeted by a harmonious blend of contemporary design and comfortable living. The ground floor unveils a spacious family room, finished to perfection, with a walkout to a serene patio. This versatile space is ideal for entertaining, a home office, or a cozy retreat for movie nights. Each of the 3.5 baths in this home exudes a spa-like quality, with modern fixtures and finishes that evoke a sense of indulgence and ease. The Cambridge model is not just a home; it's a lifestyle. As an end-unit in a small townhouse complex, it affords additional privacy and space. The convenience of never having been lived in means you can be the first to create lasting memories here. The location is unparalleled, with a short walk to all amenities, ensuring that your daily needs are easily met. Proximity to Highways 401 and 35/115 means that you are just minutes away from connecting to the wider community and beyond. (id:47351)
47 Tudor Avenue
Ajax, Ontario
Extra large corner lot in a prime Ajax location! This charming home is perfect for first-time buyers or those looking to downsize. It features a large eat-in kitchen and a spacious living room with a walkout to a lovely front porch, complete with beautiful wood beam work on the ceiling. The main floor includes bedrooms and a bright, clean four-piece bathroom. The basement offers a recreation room and plenty of storage space, as well as laundry / utility room area. Additionally, there is a great shed in the backyard, ideal for a workshop! Close to all amenities. (id:47351)
154 Munro Circle
Brantford, Ontario
Beautiful and Updated Detached Home Featuring Double Door main entrance !!!Main Floor laundry !! 4 Bedrooms, 4 Bathrooms On A Premium Lot In The Growing Community Of West Brantford., This Home Offers Approximately 2,500 Sq. Ft. Of Finished Living Space Including An Open Concept Main Floor W/9 Ft. Ceilings, Eat-In Kitchen And Separate Dining Room, Two Master Bedrooms W/Ensuites. Garage Access to house!! Walk-Out To Oversized Fenced Yard 92 Ft. Across Rear Perfect for Outdoor Entertaining. Close To Parks And Trails, Schools And Short Distance To HWY 403 And Local Amenities. Must be Seen House !!! (id:47351)
541 Sixteen Mile Drive
Oakville, Ontario
Beautifully Maintained Luxury Townhome In Sought-After North Oakville, Featuring 9-Foot Ceilings, Hardwood Flooring, A Sleek Modern Kitchen, And Professionally Curated Designer Finishes Throughout. Highlights Include A Fully Finished Basement, Upgraded Limestone Front Porch For Added Privacy, Epoxy-Coated Garage Floor, And Recent Updates Such As A High-Efficiency Furnace, EV Charger, And Dishwasher. Ideally Located Within Walking Distance To Three Shopping Plazas, The Newly Opened Sixteen Mile Sports Complex, And Top-Rated Schools. Enjoy Easy Access To Parks, Trails, And Major Highways (407/401/QEW), With Oakville Place Mall, The GO Station, And Oakville Trafalgar Memorial Hospital Just Minutes Away. Furnishings Negotiable. (id:47351)
5405 - 1 Yorkville Avenue
Toronto, Ontario
Client RemarksA true executive suite in the heart of Yorkville! This unit is perfect for downsizers, executives, and it makes a great investment as well. This Penthouse Collection condo is the architect's own one of a kind design with 3 bedrooms and a fully enclosed den with custom desk/full size murphy bed (1900sqft appr.)4 bathrooms (each bedroom has its own plus a powder room!), 10 foot ceilings, a sumptuous primary bedroom suite (oversized for King bed), with a large walk-in closet and a spa-like bath (his & hers vanities, standalone tub, bidet & toilet room) clad in marble and adorned with opulent wallpaper. Approx. 200K in upgrades including incredible storage/built-ins, a designer marble living room wall with large Samsung Frame TV, and full size appliances. Two guest rooms are furnished with a full-sized bed and day bed that turns into a king size bed. Beautiful furnishings cared for by the owners also available. 1 parking 1 locker included. (id:47351)
52 Ivorwood Crescent
Toronto, Ontario
Your search ends here! Step into this stunning and thoughtfully upgraded 3+2 bedroom bungalow offering over 2,000 sqft of living space, perfectly located in the vibrant Wexford-Maryvale neighbourhood. Situated on a rare wide corner lot with no sidewalks. This home boasts great curb appeal, privacy, and parking for five or more vehicles ideal for families and entertaining guests.The professionally landscaped yard features interlocking around the property, a fully fenced backyard for privacy, plus a finished garage with an epoxy floor, combining style and practicality. Inside, enjoy a spacious, fully renovated open-concept main floor with modern finishes, upgraded appliances, and energy-efficient vinyl windows throughout. New zebra blinds offer a great balance of light and privacy, while a top-of-the-line Trane furnace and air conditioner ensure comfort year-round. The lower level is a fully finished basement with an $80,000 renovation includes heated tile floors and a self-contained two-bedroom suite. TWO laundry areas (upper and lower floors) with newer washer and dryers add convenience, perfect for multi-generational families or rental income. Additional upgrades include a 200 AMP electrical panel with ESA certification, exterior foundation waterproofing, an owned hot water tank (no rental fees), and an in-ground sprinkler system keeping the landscaping lush. Location can't be beaten: steps to Parkway Mall and within walking distance to Maryvale Park and Maryvale Public School. Commuters enjoy easy access to the 401, 404, Don Valley Parkway, TTC transit, and just 20 minutes to Downtown Toronto. A home inspection report is available for added peace of mind. A move-in-ready bungalow of this calibre is a rare find in one of Torontos most desirable east-end communities. Whether you're a first-time buyer, down-sizer, investor, or part of a multi-generational household, this home offers space, flexibility, and long-term value. This gem is not to be missed! (id:47351)
182 Eden Oak Trail
Kitchener, Ontario
“Ridgewood” model by New Lifestyle Homes is more than just a house – it’s a lifestyle. Boasting 4 spacious bedrooms, 3.5 luxurious bathrooms, this home offers thoughtfully designed layout for modern family living. From the moment you arrive, the elegant exterior, wide front porch & parking for 3 vehicles (one in garage, 2 in driveway) set the tone for what’s inside. Step into a carpet-free main level enhanced with premium flooring (2023) and soaring 9-foot ceilings that create a bright and open feel. The chef-inspired kitchen, featuring ceiling-height cabinetry, an oversized island, stainless steel appliances & ample counter space – perfect for hosting, cooking, or family baking sessions. The upper level features a serene Primary Suite with a large walk-in closet & a spa-like ensuite bathroom. The additional 3 generously sized bedrooms are ideal for growing families, offering plenty of space for full-sized furniture and large closets for effortless organization. Downstairs, the fully finished basement, done in 2017, featuring a sprawling recreation room, ideal for movie nights, kids' play area, or a future home gym. With a full 3-piece bathroom, the space also offers the flexibility for an in-law suite or guest retreat. Step outside to a backyard designed for enjoyment and privacy – complete with exposed aggregate concrete patio, a fully fenced yard & ample space for BBQs, entertaining & play. The Location is unbeatable. Just steps from top-rated schools, parks, trails & the scenic Grand River, this family-friendly neighbourhood offers the perfect balance between urban convenience and natural beauty. Enjoy nearby shopping, dining, public transit, and quick access to highways. A vibrant community with a stunning home, This is a place to grow, connect & create lasting memories. Book your showing today and make its your before its Gone! (id:47351)
141 Queen Street
St. Williams, Ontario
A Private Country Property on 8.5 Acres that’s a Nature Lover’s Retreat! This impressive property that’s close to the water has a pond and a creek running through it, a spacious home with an open concept main level that has a high ceiling featuring a beautiful kitchen with 2 islands, attractive flooring, a large living room for entertaining, a loft area, generous sized bedrooms, an immaculate 4pc. bathroom, a formal dining room for family meals with patio doors leading out to an elevated deck that has stunning views of the property, and a 35ft. x 20 ft. heated workshop that will be perfect for the hobbyist. There is also a lovely detached 2-bedroom bungalow on the property that boasts a cozy living room, a dining room, a bright kitchen, and a partially finished basement. The bunkhouse on the property offers lots of possibilities but it would make a great space for a home business or office, or a man cave, or a separate area for a teenager to hang out with their friends. You can enjoy going for hikes on your own property with approximately 4 acres of natural bush that has an abundance of wildlife with rabbits, turkeys, and deer that are frequently seen at the property. The main buildings have metal roofs, the property is serviced by municipal water, there’s a big above ground pool with a deck, a hot tub, and plenty of parking and space for all of your toys. Located close to the water and between the sandy beaches of Long Point and Turkey Point. A property like this rarely comes on the market so don’t miss out on this excellent opportunity to enjoy the peace and quiet this property has to offer. Book a private viewing for this spectacular property! (id:47351)
90 White Owl Crescent
Brantford, Ontario
Welcome home to 90 White Owl Crescent in Brantford. This updated semi-detached home is located in a quiet, family-friendly neighbourhood, just minutes from highway access, schools, shopping and parks. Featuring 3 bedrooms, 1 bathroom, a finished basement and a spacious fenced yard, this property checks all the boxes. The main floor offers a functional layout with great flow from the front living room through to the open-concept kitchen and dining area. Large front windows bring in plenty of natural light, while the renovated kitchen (2025) includes modern finishes and ample workspace. Patio doors off the dining area lead to a fully fenced private backyard. Upstairs, you'll find three well-proportioned bedrooms and a freshly updated bathroom with stylish fixtures. The finished basement provides additional living space with a rec room, perfect for a TV area, games, or a home office, plus a dedicated laundry room. 90 White Owl Crescent is a move-in-ready home in a prime location - don’t miss the opportunity to make it yours. (id:47351)
117 Cambridge Road E
Crystal Beach, Ontario
Welcome to 117 Cambridge Road East in the heart of Crystal Beach- where coastal charm meets everyday comfort. This delightful 2-bedroom, 1-bathroom bungalow offers 1162 sq ft of inviting, open concept living space a short walk from the sandy shores and boat launch if Lake Erie. Whether you're looking for a year-round residence or a weekend retreat, this home has it all. A bright, enclosed sunporch serves as a perfect reading nook or morning coffee spot, offering a peaceful place to unwind. Inside, natural light pours through large windows, highlighting the spacious living area that flows effortlessly into the dining and kitchen spaces. Recent updates include newer shingles and a furnace (Approximately 6 years old),ensuring peace of mind and energy efficiency. Step outside to enjoy a partially fenced, private backyard- ideal for summer barbecues, gardening, or simply soaking in the sunshine. Located close to highway access, restaurants. boutique shopping, a vibrant farmers market, and a craft brewery, this home offer the perfect blend of relaxation and convenience. Don't miss your chance to embrace the beachside lifestyle in one of Niagara's most desirable communities! (id:47351)
105 Silver Birch Drive
Tiny, Ontario
Why lease in the city when you can enjoy the sweet cottage & beach life? Welcome to the beach & cottage town of Tiny with a skip to the Georgian Bay. The immaculate all year round cottage bungalow is set on a private 86x 150 ft treed lot with many upgrades inside & out. Mid century modern style exterior, metal roof, Massive backyard patio. Soaring vaulted interior ceilings & lots of windows fill the home with natural sun light. Front foyer with 4pc bath. Enjoy a brand new kitchen feat shaker style cabinets w/ white uppers and blue lowers, quartz counters top, tiled bcksplash, High end appliances, 5 burner gas range, Dbl sink & gorgeous decor details & breakfast on hearing bone vinyl flooring that continues into the vaulted family w/ gas brick fireplace, beamed vaulted ceilings & more Lrg windows. Or relax in the finished sunroom. 3 excellent sz bdrms w/ gleaming parquet flrs share an updated 4pc bathroom. XL bungalow size unfinished bsmt. Big bonus the home has Fibre Internet. Within a short drive to local shops, cafes, and restaurants, Minutes to one of the largest freshwater beaches in the world, Outdoor activities such as hiking, biking, and boating are right at your doorstep, Access to schools and medical facilities within the surrounding area. Don’t miss out on this opportunity to lease a piece of paradise. Rent plus+ hydro, gas, internet. Earliest possession date September 15th. (id:47351)
5684 Talaton Trail
Mississauga, Ontario
Welcome To 5684 Talaton Trail - A Rare Gem In The Heart Of Mississauga! This Spacious 4+2Bedroom, 4 Bathroom Corner Lot Linked Semi-Detached Home Offers An Exceptional Layout And Endless Possibilities! Step Into A Bright And Airy Living Room Framed By Newer Vinyl Windows, Flowing Seamlessly Into A Beautifully Renovated Kitchen Featuring Quartz Countertops, High-Gloss Tile Flooring, Modern Cabinetry, And Stainless Steel Appliances. Upstairs, You'll Find 4 Generously Sized Bedrooms Including A Large Primary Bedroom With A Private Ensuite And An Updated Hallway Bath. The Fully Finished Basement With Separate Entrance Offers Incredible Income Or In-Law Potential, Complete With 2 Bedrooms, A Full Bathroom, Laundry Area, And An Eat-In Kitchen. Enjoy The Privacy Of A Fenced-In Backyard -Perfect For Entertaining Or Relaxing. Located Minutes From Schools, Parks, Transit, Highway401/403, And Heartland Town Centre. Don't Miss This Fantastic Opportunity! (id:47351)
29 Trafalgar Drive
Hamilton, Ontario
Beautifully renovated freehold townhome nestled in the highly sought-after Felker neighbourhood. This traditional 2-storey home features a bright, open-concept living space with a modern, newly updated white kitchen, stainless steel appliances, and a spacious island—perfect for entertaining. The sun-filled living room offers a cozy fireplace and gleaming hardwood floors. New carpeting adds comfort and warmth throughout the upper levels. Thoughtfully designed layout includes generously sized bedrooms, a convenient second-floor laundry, and a primary suite complete with two large closets and an en-suite bath. Enjoy a large, fully fenced backyard ideal for families. Prime location close to schools, recreation centres, shopping, and just minutes from Centennial Parkway, Red Hill Valley Parkway, the LINC, and quick QEW access. (id:47351)
