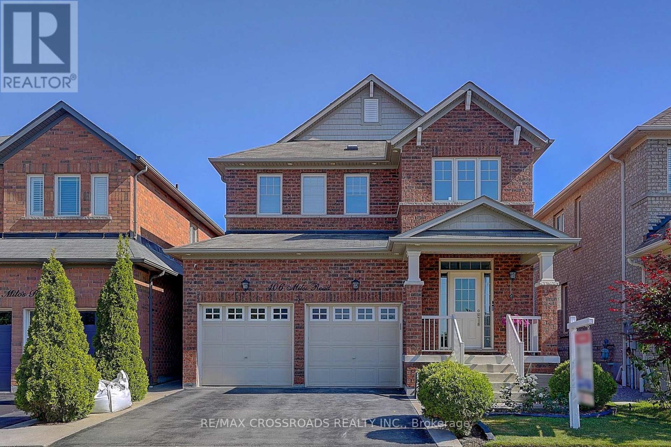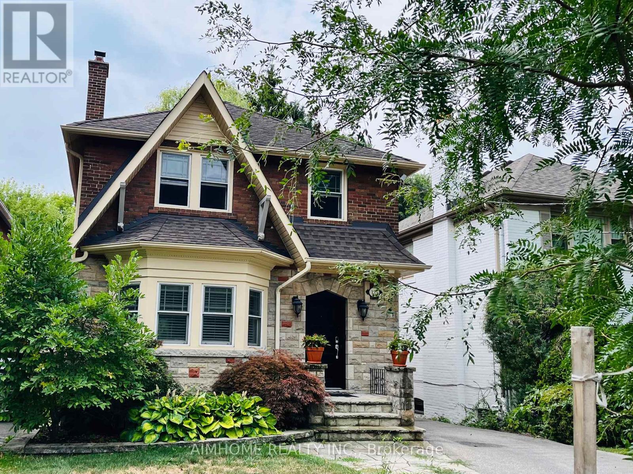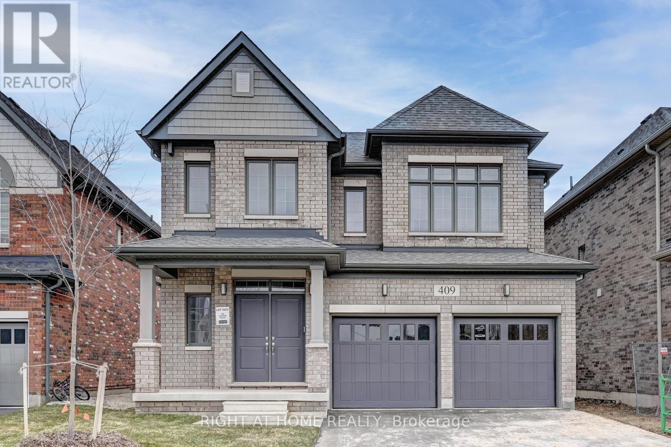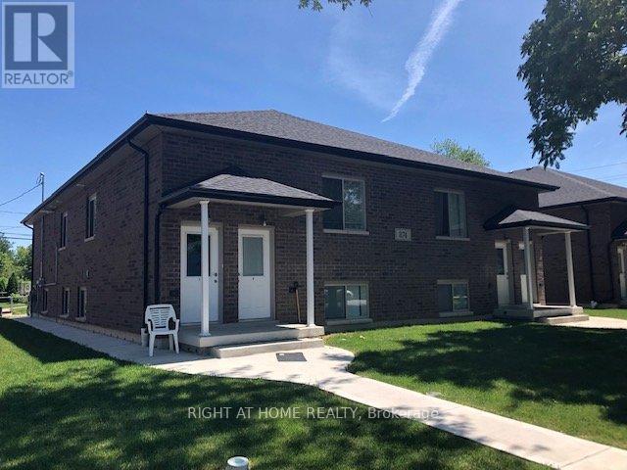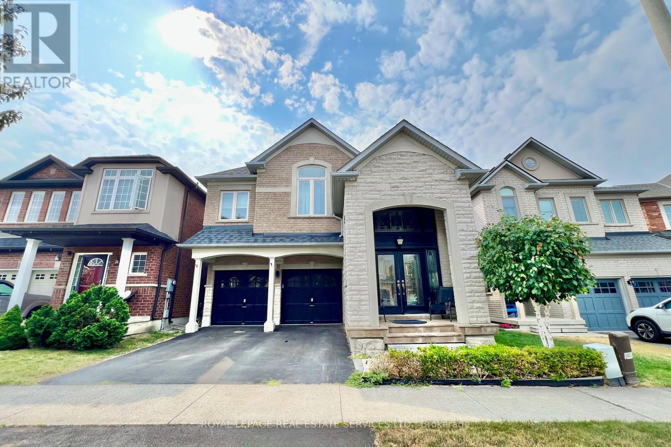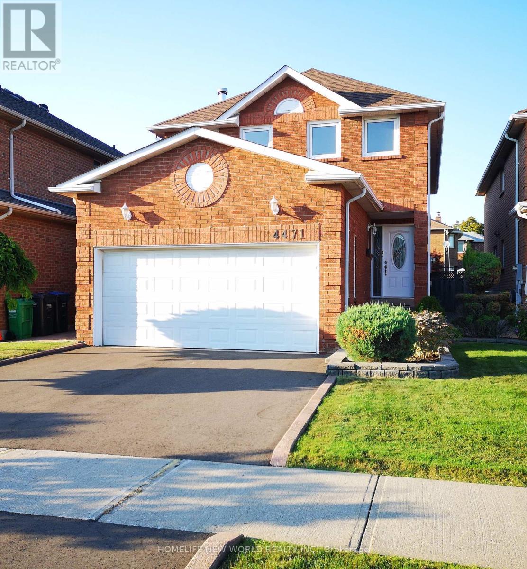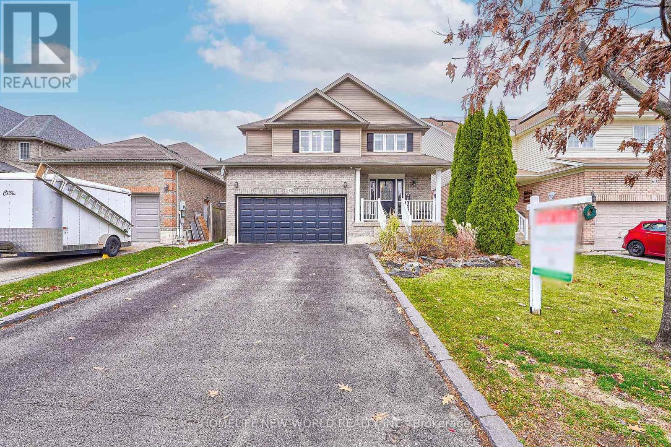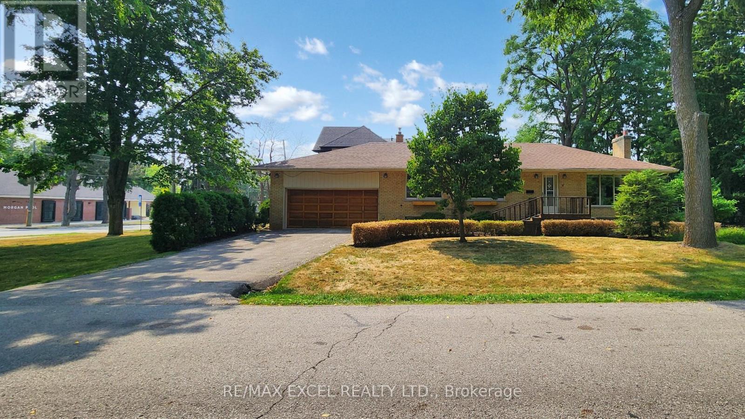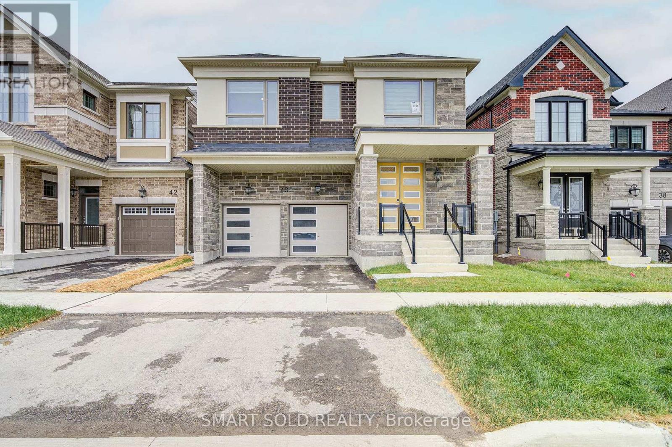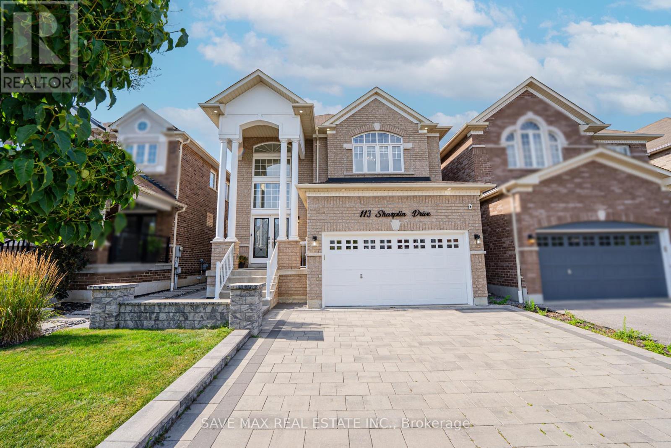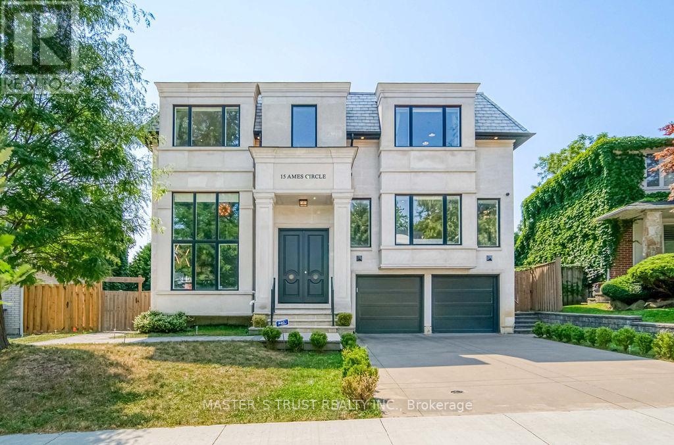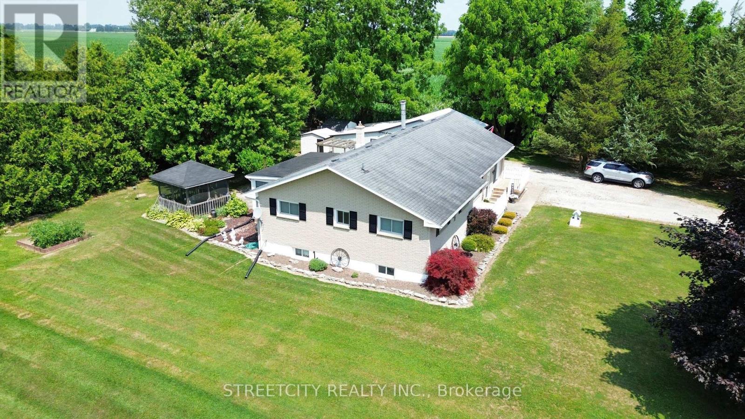267 Arthur Street N
Guelph, Ontario
Location, Location, Location, Attention Builders, Contractors & Investors! Here is your opportunity to own a prime .. ft Lot in the General Hospital neighbourhood in Guelph. Build just the way you like it & make your dream home. This property is being sold As-Is. Buyers are encouraged to conduct their own due diligence. Please do not walk the property without first contacting the listing agent. Please note that existing house has been fire damaged. Property is being Sold 'As Is, Where Is' with No Representations or Warranties by the Seller. Buyer and/or Buyer Representative to complete Due Diligence in regards to zoning, building permit availability, Levies and any other information needed to develop property. (id:47351)
5 Kensington Road
Haldimand, Ontario
Be the first to call this brand new, beautifully maintained corner unit home. Offering approximately 1,600 sq. ft. of stylish living space across three levels, this residence features soaring 9-foot ceilings and a bright, open layout enhanced by premium upgrades.The sun-filled living and dining areas are perfect for entertaining or enjoying everyday comfort. Large windows flood the space with natural light, creating an inviting and airy atmosphere.Located in a highly sought-after neighborhood, you'll have grocery stores, daycares, parks, schools, and everyday amenities just minutes away. Tenant responsible for: Hydro, water, gas, and hot water tank rental. Book your exclusive private viewing today and experience the perfect blend of brand new luxury, space, and location. (id:47351)
35 Belvidere Road
Fort Erie, Ontario
Welcome to 35 Belvidere Road a charming and well-kept bungalow nestled on a generous 107 x 88 corner lot in the heart of Crystal Beach. Offering 1,168 square feet of comfortable living space, this 3-bedroom, 1-bathroom home is full of thoughtful upgrades and practical features. The block foundation crawl space includes a vapor barrier and sump pump, and the roof was resheeted and reshingled in 2021, giving you peace of mind for years to come. Step outside to enjoy the spacious 23' x 12' rear deck, perfect for summer entertaining, along with a 24' x 20' carport, two paved driveways, and a 10' x 12' garden shed for extra storage. Just minutes from Downtown Ridgeway and Crystal Beach, the Crystal Beach Boat Launch and the sandy beaches, this home is ideal as a year-round residence, a weekend getaway, or a smart investment in a thriving lakeside community. (id:47351)
1 Cedar Lake Crescent
Brampton, Ontario
Rare Sought After 2-Story Executive Corner Unit On Premium Sized Lot W/Spacious Back & Side Yard & Beautiful Windows Throughout. Feels Like A Semi! Located On The Border of Mississauga On A Dead-End Street W/Green Space & Woods Surrounding The Property. The Privacy Afforded Is Exceptional. This Beautiful Home Boasts Large L-Shaped Front Porch, Stone Exterior, Landscaped Yard W/Private Driveway, Interior Access To Garage, Double Door Entry To Open Concept Living W/Large Bay Window & Natural Light All Over, 9' Ceilings, Dark Stained Hardwood Throughout & Circular Oak Staircase, Rod Iron Pickets, Upgraded Kitchen Cabinets W/Pantry, Granite Counters W/Breakfast Bar, Stainless Steel Appl, W/O To Enclosed Private Backyard, W/BBQ Gas Line, Gate To Large Side Yard W/Mature Trees & Private Garden, 2nd Floor Master W/4PC Ensuite & Walk-In Closet, Additional Bedrooms W/Large Windows & Built-In Nooks, Hallway Open To Grand Oak Staircase W/4PC Bathroom & Linen Closet. Lower-Level Laundry In Unfinished Basement of 645 SQ Ft W/2PC Bathroom Rough-In & Development Potential. This Rare Gem Won't Last. Book Your Private Showing Today! Interested Buyers Please Call/Text Ryan At 416-993-4513. (id:47351)
409 Silverthorne Crescent
Mississauga, Ontario
Stunning Fully Renovated Home in the Heart of Mississauga! Welcome to this beautifully updated 4-bedroom detached home with a double garage, nestled in one of Mississaugas most sought-after neighborhoods. Featuring a brand new renovation from top to bottom, this modern residence offers both style and functionality. Key Features:1.Spacious open-concept layout with contemporary finishes throughout 2.Chef-inspired kitchen with sleek design and premium appliances 3.Separate entrance to a fully finished basement with 2 bedrooms, a full bathroom, and kitchen perfect for extended family or rental income 4.Elegant glass-enclosed front porch adding charm and curb appeal 5.Double car garage and ample driveway space/ Prime Location:Minutes from Square One, Heartland Town Centre, HWY 403 & 401, and Sheridan College Campus. Surrounded by schools, parks, shops, and all essential amenities.This home is move-in ready and ideal for families or investors looking for a turnkey property with income potential.Dont miss out book your private viewing today! (id:47351)
71 Plowman Lane
Richmond Hill, Ontario
Welcome to this modern luxury townhome, featuring a rare double-car garage and backing onto a tranquil ravine, offering the perfect blend of privacy and connection to nature in the heart of Richmond Hills most sought-after neighborhood. With approximately 2,600 sq. ft. of thoughtfully designed living space, this home boasts a bright, open-concept main floor that seamlessly combines style and function. The gourmet kitchen is a chefs dream, showcasing upgraded cabinetry and quartz countertops, ideal for both everyday living and entertaining. Upstairs, spacious bedrooms provide comfort and versatility, including a primary suite designed for ultimate relaxation. Situated within the top-ranked Richmond Rose P.S. and Bayview S.S. school zone, and just minutes from Highway 404, Richmond Green Sports Centre, shopping, dining, and more, this home offers exceptional convenience for families and professionals alike. (((PROPERTY IS FURNISHED))) (id:47351)
106 Milos Road
Richmond Hill, Ontario
*Rarely Offered! Welcome to this One-of-a-kind Beautifully Renovated Home Nestled In a Quiet Family- Friendly Court* Approx 2000sf Plus a Fully Finished Bsmt* This Freshly Painted Residence Showcases Hardwood Flooring T/O and Thoughtfully Redesigned for Functionality & Daily Comfort* Enjoy An Exceptional Family Room W/Cozy Fireplace and Large Window Framing Stunning Green Garden Views* Modern Kitchen Features a Chef Collection of Appliances, Ample Storage* Spacious Breakfast Area W/O to Private backyard* Four Bright and Generously Sized Bedrooms* Home Tastefully Upgraded W/Quality Materials * Pro Finished Bsmt W/Huge Rec Space and filled W/Natural Light from Multiple Windows* Fully Fenced Backyard W/Lots of Privacy* Direct Access To Garage* Step to Schools, Parks, Mins to Hwy 404 / Sunset Beach etc. Shows A+++ (id:47351)
7 Trumpour Court
Markham, Ontario
This remarkable, pie-shaped lot, custom-built home resides within a quiet cul-de-sac located in the scenic and elegant Unionville community. It is conveniently near the top ranked, William Berzy Elementary School and Unionville HS District! Ample space is produced by the 11ft ceiling on the main floor, allowing tons of natural lighting into the gorgeous atmosphere. The exquisite main kitchen features high-end marble counters and expansive island complemented by the famous Bosch appliances and second kitchen enclosed behind the main, ready at your creative disposal. The family room is separated by the two-way fireplace. Upstairs highlights the 9 ft ceiling and 5 bedrooms, all including ensuite. The breathtaking primary bedroom incorporates steam applications into the shower allowing for perfect relaxation. The fully finished, walk-up basement also has an outstanding 9 ft ceiling and heated floors, leading to the home theatre, a 3-piece ensuite with a sauna room, and an additional bedroom with another 3-piece ensuite. The spacious tandem 3 car garage with the unbelievable room in the driveway for 6 more cars ensures that space is never an issue! Please refer to the "Home Features Sheet" in the Attachments for even more detailed features included. Welcome to the lovely 7 Trumpour Court. (id:47351)
137 Pine Hill Crescent
Aurora, Ontario
Welcome to this gorgeous 3 Year new, 3,000 sqft home with over $135,000 in builder upgrades, 4 +2 Beds and 5 Baths with fully finished basement double garage detached house in the Aurora Estates!! Extra $120,000 upgrade by seller regarding to the interlock, front yard garden, all lighting fixtures, double layer curtains and the basement fully renovated. The main floor boasts soaring 10 ft ceilings, creating an airy and open atmosphere. The bright kitchen is featuring upgarded cabinets, a stylish backsplash, quartz counters, a central island, and built-in appliances.Pot lights throughout the main floor, upgraded high quality hardwood floors with the staircase. The Study room with large windows on the main floor can be used at a home office also. The second floor has 4 bedrooms, each with an ensuite. The primary bedroom hasHis & Her walk-in closets and a 5-piece ensuite bathroom with upgraded finishes. Basement is fully finished with living room and 2 bedrooms. A wine bar has also be installed for enjoy the leisure time with friends at weekends. (id:47351)
67 Eddington Place
Vaughan, Ontario
Beautiful And Spacious 4-Bedroom Detached Located In High Demand Family-Oriented Neighbourhood! Well Maintained. This Home Features A Large Eat-In Kitchen, Open Concept Living/Dining Room, Large Master With Ensuite And W/I Closet, Private Backyard Retreat With Deck, One Trip Bus Direct To York University And Close To New Hospital, Parks, Canada's Wonderland And Vaughan Mills (id:47351)
Basement - 125 Chaplin Crescent
Toronto, Ontario
Welcome to this beautifully renovated lower-level suite in Chaplin Estates backing on to the Kay Gardner Beltline. 2 bedrooms, a living room, a kitchen, a 3 piece bath, a second washer and dryer and a separate side entrance. Ideal for young professional single or couple. Thoughtfully designed with high-end finishes, the unit features quartz countertops, bamboo flooring and a heated flooring in washroom, perfect for year-round comfort. Located in a quiet, prestigious residential neighborhood, Short walk to Davisville subway, UCC, Yonge street, shops, restaurants, community centres and parks, and close to the vibrant shops, dining, and amenities at Yonge & Eglinton, Chaplin LRT stop coming soon. A rare combination of luxury, convenience, and value. A true gem not to be missed. (id:47351)
2310-Second Bedroom - 25 Richmond Street E
Toronto, Ontario
Rent Good Size Second Bedroom With Your Own Bathroom, Female Tenant Only. Spectacular Corner Unit And 580 Sf Of Wrap-Around Balcony With Magnificent Views Of The City Lights, The Lake And Islands. Enjoy 9' Floor To Ceiling Windows. Gourmet Kitchen, Steps From The Subway, Path, Theatre And Financial Districts, And U Of T. State Of The Art Amenities To Enjoy: Outdoor Swimming, Poolside Lounge, Bbq Area, Yoga/Pilates Room, Sauna, Billiard, Gym And Much More... (id:47351)
1813 - 763 Bay Street
Toronto, Ontario
Fabulous Location on Bay / College Street. One Bedroom Unit with Parking in the Most Popular Building in College Park . Available on Sept 1 . Unit Completely Gutted With Over $50,000 Spent On Renovation in 2024 Including New Kitchen Appliances, Kitchen Cabinet, Countertop and Backsplash. New Bathroom and Custom Made Vanity and Potlights . Floor To Ceiling Windows In Living Room and Bedroom. Unobstructed North Facing City View. Direct Indoor Access To College Subway Station, Farm Boy Supermarket, Foodcourt , IKEA, LCBO...Steps to University of Toronto, TMU, Eaton Centre, Parks, Hospitals and Financial District . Utilities include Water, Hydro , CAC . Come and Check it Out! (id:47351)
2601 - 28 Wellesley Street E
Toronto, Ontario
Very Efficient Studio Unit @ The Heart Of Downtown. High Floor West Facing Unit With A Lot of Sunlight. Wellesley Subway Station Next Door. Walking Distance To U Of T, Ryerson University, Health Network (Hospitals), Steps To Yonge St. Commercial Area. Unobstructed Western Sunset View W/Modern Finishes.. 24/7 Concierge, Fitness Center, Library/Study Party Room/Bbq. (id:47351)
223 Pioneer Drive Unit# B10
Kitchener, Ontario
Amazing location!! This well maintained townhouse has 3 bedrooms, 2 full bathrooms, open concept living/dining, eat-in kitchen with stainless steel appliances, fully-fenced backyard, located in the desirable family-friendly neighbourhood of Doon South, within 5 minutes walking distance to the Mall, Schools, Trails and Parks and close to Doon Valley and Deer Ridge Golf Course, Conestoga College, and Homer Watson Park. Commuters dream, just off the 401 and public transit is a few steps away. No student please. Two parking spaces, one is assigned and a second is rented. (id:47351)
409 Adelaide Street
Wellington North, Ontario
Heaven on earth - welcome to the Devon. No sidewalk, allowing you to accommodate 4 car parking in the driveway. Builders specs state 2842 square feet. Soaring 9-foot ceilings on the main floor draw your attention. Thoughtful placement of windows with the open concept design acts as a conduit for light to cascade through. Oversized ceramic tiles, engineered wood floors and kitchen cabinetry, Taller doors / upgraded tiles / upgraded shower/ 200A service / electrical conduit in garage / upgraded electric fireplace / stained floors / glass showers / lookout basement are all upgrades. Upgraded electric fireplace can be enjoyed while entertaining in the family room. Smart upper level laundry room is tucked away. Four well laid out bedrooms combined with two five-piece baths make this home hard to overlook. The master suite is garnished with a generous walk-in closet. The Cat 5 enhanced cable upgrade makes working remotely much more inviting. Roughed-in bath and above-grade lookout windows so it doesn't feel like a basement...easily adding possibilities of more square footage. (id:47351)
2 - 870 Howard Avenue
Windsor, Ontario
Beautiful Newer Main level unit in a central location, features 3 bedrooms and 2 bathrooms , spacious bedrooms , Upgraded kitchen with stainless steel appliances and Granite counter top , A must view to appreciate , stackable washer and dryer in the unit for the convenience of the tenant. AAA Tenant Only, Must provide income verification and full credit report and references along with the rental application. Tenant pays utilities. (id:47351)
603 - 212 King William Street
Hamilton, Ontario
Experience upscale living in this stunning corner unit condo featuring 2 Bedrooms and 2 Bathrooms in the Heart of Downtown Hamilton. Move right in to this beautifully furnished unit offering modern urban living with premium upgrades throughout. The modern kitchen offers sleek stainless steel appliances for a high-end finish and boasts a striking extra-large custom quartz waterfall island with built-in cabinetry and luxury seating, combining elegant design with functional storage, perfect for entertaining. The upgraded kitchen includes a premium microwave with sleek pot lights. Enjoy panoramic city views from the rare 265 sq ft southeast-facing wrap-around balcony, offering the best exposure with beautiful morning sunlight. The primary bedroom offers a luxurious ensuite and a custom-built closet. Enjoy smart living with motorized roller blinds and elegant, modern furnishings included. Includes one parking space and one locker for added convenience. Building amenities include a fully equipped fitness gym, yoga studio, rooftop terrace with BBQs, stylish party room, pet wash station, secure bike storage, a dedicated concierge, 24-hour on-site security and round-the-clock video monitoring for peace of mind. Located in the vibrant core of downtown Hamilton steps to shops, restaurants, theatres and transit. Don't miss this rare opportunity to own a stylish downtown retreat in one of Hamilton's most sought-after locations! (id:47351)
1525 - 145 Columbia Street W
Waterloo, Ontario
Welcome to Society 145! Modern urban living steps from the University of Waterloo and Wilfrid Laurier University. This fully furnished 1 bedroom plus spacious den condo offers sleek design, stainless steel appliances, quartz countertops, and floor-to-ceiling windows flooding the open living area with natural light. The versatile den includes spacious space, perfect as a second bedroom or office. Enjoy exceptional amenities like fitness centre, yoga studio, basketball court, sauna, rooftop terrace with panoramic views, games and multimedia rooms, secure keyless entry, and 24-hour security. Plus, Starbucks conveniently located on-site. Ideal for students, professionals, or investors seeking a turnkey opportunity in Waterloo's vibrant community. Book your showing today! (id:47351)
6 - 1331 Matheson Boulevard E
Mississauga, Ontario
Rare opportunity to sublease a freestanding industrial condo in central Mississauga! Features dock-level shipping, drive-in door, bright office space, and ample parking. Excellent access to Hwy 401, Pearson Airport, and transit. Well-maintained complex in a prime location with amenities nearby. Ideal for many permitted uses. (id:47351)
7148 Wrigley Court
Mississauga, Ontario
Immaculate 4+1 Bedroom Home with Custom Finishes in a Great Neighborhood! Pride of ownership shines in this beautifully upgraded 4+1 bedroom home located in a highly desirable, family-friendly neighborhood, just minutes from Highways 401, 407 and 403.The main floor features a stunning kitchen finished in antique white cabinetry, offering ample storage, soft-close doors, built-in garbage disposal, and numerous high-end upgrades. Marble flooring and premium Bosch appliances complete this elegant space. Throughout the home, you'll find hand-scraped hardwood floors on the main and upper levels, with no carpet anywhere. The entire home features smooth ceilings and has been freshly painted in modern, neutral tones. All bathrooms have been beautifully renovated with quality finishes. The primary suite offers a luxurious escape with a spa-like ensuite and a custom walk-in closet, providing both comfort and style. Step outside to enjoy a professionally landscaped backyard featuring perennial gardens, a stamped concrete driveway and patio, and a large shed for extra storage. A durable metal roof with extended 50 year transferable warranty adds lasting value and curb appeal. Brand new AC (2024), HWT (2022) and Furnace are all owned. To top it all off, the fully finished basement includes a separate entrance, a full kitchen, a spacious bedroom, and a modern 4-piece bathroom ideal for extended family, guests, Airbnb income potential. Lots Of Amenities At Your Doorstep Don't Miss This Opportunity (id:47351)
401 - 265 Enfield Place
Mississauga, Ontario
Welcome to this immaculate, beautifully updated 2-bedroom + den, 2 full washroom suite offering spectacular views of the tree-lined courtyard, lush greenery, and the majestic city skyline. Enjoy mesmerizing sunsets every evening from your wall-to-wall, floor-to-ceiling windows in the sun-filled solariumperfect as a home office, guest room, or flexible additional space.This thoughtfully designed split-bedroom layout provides privacy and comfort, featuring a deep walk-in closet, spacious rooms, and a private ensuite laundry room with ample storage. The open-concept living and dining areas are complemented by a tastefully modernized kitchen with elegant upgrades that enhance the entire space.Just two blocks from Square One Shopping Centre and minutes to major highways (401, 403, QEW/Gardiner, and Lake Shore), this location offers unbeatable convenience. Enjoy resort-style amenities including a large indoor pool, gym, sauna, tennis court, 24-hour concierge, ample underground visitor parking, and a low all-inclusive maintenance fee.Simply move in, unpack, and start living your best life in this exceptional suite! (id:47351)
1508 Cookman Drive
Milton, Ontario
Welcome to 1508 Cookman Dr a beautifully crafted 2,170 sq. ft. Mattamy-built Willowdale model with elegant French Chateau elevation, less than 2 years new. Situated on a rare 32.21-ft wide lot, this home backs onto a tranquil ravine and scenic walking trail, offering privacy and unobstructed natural views. The bright, open-concept living area features a cozy gas fireplace set beside a large window and patio door, perfectly framing the ravine backdrop. Enjoy 9 feet ceilings on both the main and second floors, and stylish quartz countertops in the kitchen and all bathrooms. This functional layout includes four spacious bedrooms, two with private ensuites plus a shared bath. A dedicated main floor office near the entrance provides ideal work-from-home space and can be used as a living room. The basement, with a large lookout window, is full of potential for future living space. Conveniently located close to FreshCo & Metro plazas, banks, schools, parks, library, public transit, and major highways. (id:47351)
4681 Webb Street
Burlington, Ontario
SPACIOUS, DETACHED 4 bedroom home with double garage and beautiful backyard, in the high-demand neighbourhood of Alton, in Burlington! You will be impressed as soon as you enter through the glass-inlay double front doors to the grand foyer with soaring double-height ceiling, a large hall closet, plenty of windows and lots of cheerful natural light! The formal dining area will comfortably accommodate your friends and family. The living area is perfect for relaxing at home or entertaining, with a fireplace and large windows overlooking the backyard.The large eat-in kitchen offers ample cabinetry, plenty of counter space and Stainless-Steel appliances. The laundry room is conveniently located on the main floor, and provides inside access to the double garage. The majestic curved oak staircase will take you to the upstairs level, which has a unique BONUS feature: a massive family room - the perfect place for the kids (and grownups) to be as relaxed (and as messy) as they want! The primary bedroom suite is huge with a 5 piece ensuite bathroom with a separate shower stall, stand alone bathtub and double vanity. The other three bedrooms are also of a good size with large windows and ample storage. The main 5-piece bathroom also offers a double vanity. The cherry on top is the sliding door walk-out to the backyard oasis with stone paved patio with gazebo and garden bench, and beautiful landscaping, where you can unwind in peace, or enjoy entertaining with family and friends. Let's not forget about location - close to excellent schools, a huge variety of shopping options, recreation centre, restaurants and entertainment, with easy access to health care, public transit, major highways, airport and business centres. This property is literally the perfect family home - don't miss it! (id:47351)
4471 Weeping Willow Drive
Mississauga, Ontario
Lovely 3 Bedroom In Highly Sought Area Which Offers 3000+ Sqft Of Living Space. Separate Living, Dining Room, Family Rm W/ Wood Fireplace & Kitchen Walkout To Private Deck. Basement With Walk-In Shower. Finished Basement. Easy Access To Highways, Go Transit, Schools, Parks, French Immersion School, Shopping. (id:47351)
58 Sovereigns Gate
Barrie, Ontario
Beautiful location at Barrie Innis-Shore area close to Lake Simcoe! Detached home w/4 bedrooms & 3 bathrooms & double garage ~2,100 sq. ft.! Extra Deep Lot! Double Driveway without sidewalk fits 4 cars! South facing w/ lot of sunlight! Main floor hardwood floor throughout! Modern family size kitchen w/center island, double sink, & stainless steels appliance! Fully Finished Basement w/ Large Rec Room & Potential 5th Bedroom! Direct access to garage! Unbeatable Location, Minutes To All Amenities Incl: Park Place Plaza, Shopping, Restaurants, Hewitt's Creek PS, Maple Ridge SS, Clinic, Trails & Lake Simcoe, & HWY 400! Full Driveway W/ No Sidewalk. Backyard W/ Large Deck, Gas Line To BBQ! **EXTRAS** Full Driveway W/ No Sidewalk. Backyard W/ Large Deck, Gas Line To BBQ! (id:47351)
187 Leitchcroft Crescent
Markham, Ontario
Double Garage Freehold Townhouse! Totally Renovated From Top To Bottom-California Shutters, Up-Trend Kitchen, Tasteful Bathrooms, Modern Metal Stair Balusters, Basement-Patterned Ceramic Flooring, Even Garage With Storage! Excellent Move-In Condition. Beautiful Landscaping With Interlock Backyard For Hassle-Free Maintenance. Prime Location Close To Banks, Restaurants, Clinic, Public Transit, 404 And 407. (id:47351)
4 Orchard Street
Markham, Ontario
Welcome To This Charming, Lovingly Maintained 3-Bedroom Bungalow In The Heart of Historic Markham Village. This 65x153 Ft Prime Corner Lot Home Is Nestled On a Quiet, Family Friendly Street & Offers a Functional Layout Ideal for Renovators, Investors, or End-Users Looking to Make It Their Own. Grand Combined Living/Dining Walks Out To Deck Overlooking Landscaped Yard. 3 Well Appointed Rooms, Bright/Airy Kitchen W/ Skylight. Basement Features Rec/Flex Room, Workshop & Additional Large Bedroom. Rarely Seen In A Bungalow - Double Car Garage W/ Extra Long Driveway Allows Parking For 6 Cars. Steps to The Ever Popular Morgan Pool/Park, Markham GO, Top-Ranked Schools & Main Street Markham. Minutes From Hwy 407, Markville Mall & All of Markham's Amenities. Excellent Potential in a High-Demand Neighbourhood. Dont Miss Out! **See 3D Tour & Floor Plan!** (id:47351)
261 Silverbirch Drive
Newmarket, Ontario
Great Location In Newmarket .Main Floor Of A bright & Spacious Detached Bungalow With 3 Bedroom and 2 Bathroom ,Open-Concept Layout, Upgraded ,Gourmet Kitchen With Centre Island & Breakfast Bar+Quartz Countertops,Extra Cabinate with Hand wash in the Kitchen area , One 3Pc & One 2 Pcs Bathroom ,Ss Appliances ,Main Floor Private Washer & Dryer All Less Than 3 years old. Close to Yonge St. & Davis Dr , Minutes To Upper Canada Shopping Mall, Go Transit, Saltlake Hospital, School, Parks & Much more. (id:47351)
3510 - 1000 Portage Parkway
Vaughan, Ontario
Corner Unit! Southwest View! Discover this stunning, 2 Years New 699 sqft condo at TC4 in VMC. Featuring 2 bedrooms and 2 bathrooms, the unit boasts a functional layout with 9' ceilings. Enjoy the sunny and bright southwest exposure, offering a great view of Central Park and the rooftop garden from your 103 sqft balcony. The building offers exceptional amenities, including a full indoor running track, a colossal state-of-the-art cardio zone, dedicated yoga spaces, a half basketball court, and a squash court. Additionally, there is a rooftop pool with a parkside view and luxury cabanas, providing a perfect blend of relaxation and recreation. Experience luxury living in this prime location with all the modern conveniences and a vibrant community at your doorstep. Make this newer TC4 condo your new home! (id:47351)
40 Misthollow Crescent
Markham, Ontario
The Largest Double-Car Garage Detached Model By Mattamy (3100 Sq Ft Above Grade) In The Prestigious Springwater Community Phase 2 Of Markham! This Brand New 5-Bedroom, 5-Bathroom Residence Boasts Over $100K In Premium Upgrades, Offering Smooth Ceilings, Hardwood Flooring Thru-Out, Enhanced Upgraded Doors, And Pot Lights. The Expansive Great Room Features A Coffered Ceiling, A Sleek 50 Electric Fireplace, And A Pre-Framed TV Wall With Conduit, Perfect For Seamless Entertainment Setup. The Chef-Inspired Kitchen Is A True Highlight, Complete With Extended Cabinetry, Under-Cabinet Lighting, High-End Built-In Stainless Steel Gas Stove And Appliances, A Stylish Pantry, Upgraded Quartz Countertops And Backsplash, And A Large Central Island Overlooking The Bright Breakfast AreaIdeal For Both Family Living And Entertaining. The Main Floor Also Includes A Formal Dining Room And A Versatile Den, Perfect As A Home Office. Upgraded Hardwood Stairs With Iron Picket Railings Lead To A Sun-Filled Upper Level, Featuring Large Windows And Soaring Ceilings. The Primary Suite Is A Private Retreat, Showcasing Elegant Tray Ceilings, A Spacious Walk-In Closet, And A Spa-Like Ensuite With Double Quartz Vanities And A Fully Tiled Glass Shower. The Second Bedroom Enjoys Abundant Natural Light And Its Own Ensuite. Another Bedroom Is Spacious And Functional, With A Closet, While The Additional Two Bedrooms Share A Well-Appointed 4-PC Bath. The Partially Finished Basement Includes Drywall And A Completed 3-PC Bathroom, Ready To Be Transformed Into A Recreation Space, An Extra Bedroom, Or An Income-Generating Suite. Located In A Top-Tier School District, Minutes From Hwy 404, GO Transit, Costco, Angus Glen Community Centre, Parks, And Nature Trails, This Home Combines Luxury Living With Unbeatable Convenience. (id:47351)
46 Teal Crescent
Vaughan, Ontario
Prime location in Vaughan at Vellore Village community! Corner lot Detached Home w/3 bedrooms 4 bathrooms single garage & double driveway without sidewalk fit 3 cars approximately 2,137 square foot! 9Ft Ceilings On Main Floor &17 Ft Ceilings In Family Rm With Lots Of Windows! Hardwood all through on main & 2nd floor! Gas fireplace at family room! North/South facing w/lot of sunlight & extra large corner lot! Newly modern kitchen w/granite countertop, marble floor, double sink, granite backsplash, & double sink combined w/breakfast area overlooking backyard! Lot lot windows on main floor w/California Shutters! Juliet Balcony In Primary Bedroom w/4 pcs bathroom & walk-in closet! 2nd Bathroom on 2nd floor sink & bathtub w/toilet seat are separated! Oak stairs w/Wrought Iron Railings. Finished Basement w/2 pcs bathroom, cold room, & windows! Close to parks, schools: Vellore Woods Public School (Grade JK-8) & Tommy Douglas Secondary School (Grade 9-12), Public Transit, Vaughan Metropolitan Centre, Walmart Supercentre, The Home Depot, McDonald's, Tim Hortons, Church's Texas Chicken, Major Mackenzie Medical Centre, and Hwy 400 & Hwy 407. (id:47351)
63 Whitburn Street
Whitby, Ontario
A rare offering where modern elegance meets natural beauty in prestigious Somerset Estates. Welcome to 63 Whitburn, an executive residence that sits on a premium, mature lot backing directly onto protected parkland and green space- this home offers unmatched privacy, peaceful view and a naturally light-filled interior that enhances every room. Exceptional curb appeal and a stunning front porch invite you into this beautifully maintained home with over 5000 sq feet of meticulously designed living space. Inside, the chef-inspired kitchen is a true showstopper, featuring a soaring vaulted ceiling, a massive 10-ft island, and a top-of-the-line Viking gas range. The open-concept great room, with its inviting gas fireplace, provides the perfect space for entertaining or relaxing. Upstairs, you will find four bedrooms, including a luxurious primary retreat. This sanctuary boasts a spa-like ensuite and a spacious walk-in closet. The fully finished basement expands your living space with a versatile open layout, complete with a wet bar and pool table area. Step outside and experience your private oasis: a 14' x 8' swim spa under a custom-built wood gazebo, complete with cedar ceiling and skylights that create a bright yet cozy ambiance. The adjacent lounge area features a TV and gas fireplace, offering the perfect setting for relaxing evenings or year-round entertaining. All of this, just steps from one of Durham's top-rated schools. Simply move in and enjoy! (id:47351)
113 Sharplin Drive
Ajax, Ontario
Exceptional value in this beautifully upgraded 4-bedroom Kelvington Model by John Boddy Homes, located on a premium street in South East Ajax. Approx. 2,650 sq ft above grade plus 1,150 sq ft of unspoiled basement with 8.5-ft ceilings, large windows, and bathroom rough-inoffering over 3,800 sq ft of total space. Features a grand open-to-above foyer with a custom dual-tone hardwood staircase. The main floor includes formal living and dining rooms, a spacious family room, and a chef-inspired kitchen with quartz countertops, walk-in pantry, and black stainless-steel appliances (2022). Walk out to a beautifully landscaped backyard with professional stone hardscaping, exterior lighting, and a smartphone-controlled irrigation system. Upstairs offers a spacious primary suite with double closets, accent wall, and spa-like 5-pc ensuite, plus three additional generous bedrooms. Includes main floor laundry, wainscoting throughout, central vac rough-in, Ring system, alarm pre-wire, and no sidewalk for 4-car parking. Steps to Lake Ontario, trails, parks, beaches, schools, GO Train, 401, and shopping. A rare opportunity in a top-tier family community! (id:47351)
8 Edhouse Avenue
Toronto, Ontario
*Virtual Tour Available!* Welcome to Lucky Number 8, A Perfect Home for Family of all ages! This Beautiful Freehold Townhome Offers 3 Bedrooms with An Open Den and 3 Washrooms. Sun-filled Open Concept Layout With Large Living and Dining Quarters, Full Kitchen & Breakfast Area. Two Bedrooms with Walk-In Closets! Your Family Will Enjoy The Sun On The Full Backyard Deck (no lawn maintenance)! Upgrades in the Kitchen, Washroom (Double Sinks in Primary Bedroom), and Brand New Interlock! Direct Access To the Garage and An Open Basement With Laundry. Conveniently Located Near Shopping, Public Transit (Minutes to Warden Subway & Eglinton LRT) & 20 mins drive to Downtown Toronto and minutes to 401 / DVP, and 10 mins to Woodbine Beach & Bluffers Park! Move-In Ready! (id:47351)
1705 - 1480 Bayly Street
Pickering, Ontario
Welcome to this stunning 2-bedroom penthouse corner suite with split bedroom floor plan. Located in the heart of Pickering, just a quick walk to the Pickering GO Station and the Pickering Town Centre. This beautifully upgraded suite offers convenience and style. With over 900 sq ft., 10 ft ceilings and large windows throughout this open-concept unit is spacious and has an ideal layout. Windows feature custom motorized blinds. Upgrades include smooth ceilings, upgraded trim, flooring, cabinetry, and tile. The large primary bedroom offers a 3-piece ensuite and custom walk-in closet. Step outside on the large 124 sq. ft. balcony, perfect for entertaining, gardening and unwinding while watching the sunset over the lake. This unit comes with parking and locker, both conveniently located on P1 level. Also included is a large ensuite laundry room. Enjoy resort-style amenities, including: outdoor pool with cabanas, state-of-the-art fitness centre with yoga room, rooftop terrace with BBQs, elegant party room including full kitchen and more. Enjoy peace of mind with 24/7 security. Surrounded by top-rated schools, parks, shopping, dining, groceries, a library, cinema, and more. With easy access to major highways or a quick train ride to Union Station. (id:47351)
2106 - 28 Ted Rogers Way
Toronto, Ontario
1 BR+Den Condo, in the well-appointed Yorkville Area at Yonge/Bloor, Large Den which can be used as an extra bed or home-office. Above grade kitchen with granite counter-top, panoramic window with city view. Have all comforts at your fingertips (Subway, U Of T, Ryerson, Yong & Bloor, Shops, Entertainment Area, and more) (id:47351)
807 - 5162 Yonge Street
Toronto, Ontario
Excellent location in the heart of North York with direct access to subway and minutes away from grocery stores/ restaurants/ and entertainments. (id:47351)
1517 - 5 Everson Drive
Toronto, Ontario
Utilities Included! 800+ Sq Ft Condo Townhouse Located In The Heart Of North York With Subway At Your Doorstep! Spacious 2+1 Bedroom Layout With Modern Kitchen And Stainless Steel Appliances And Front And Back Patio! Excellent Location, Walk to the Yonge/Sheppard Subway Station, Easy Hwy 401 Access! Come Take A Look! (id:47351)
Th10 - 20 Bruyeres Mews
Toronto, Ontario
Stunning Modern Townhome in the Heart of Downtown Toronto! Bathurst & Lake Shore Blvd , Steps to all sort of amenities.*Live where the city comes alive! This lightly used, under 10-year-old townhome by ONNI Group offers the perfect blend of modern luxury and unbeatable location. Just a 10-minute walk to Billy Bishop Airport and the Toronto Waterfront, with parks, Skydome, restaurants, and entertainment right around you.*Approx. 1021 sq.ft. of thoughtfully designed living spaceBright, open-concept layout with soaring 15-ft ceilings and floor-to-ceiling windowsLarge private patio on the main floor + balcony on the second floor1 spacious parking spot and 2 adjacent lockers (Units #118 & #119 - conveniently located on P1 near ground level)Smooth ceilings, extended kitchen cabinetry, and upgraded stainless steel appliancesModern finishes throughout with front-load washer & dryer included. **Enjoy the best of both worlds the privacy and spacious layout of a two-storey townhome, with full access to the luxury amenities of the connected high-rise building** (id:47351)
15 Ames Circle
Toronto, Ontario
Luxury Redefined in One of Torontos Most Prestigious Neighbourhoods.Featuring the latest in technology and comfort, this residence showcases the finest architectural integrity with striking contemporary design and finishes. Offering over 5,800 sq.ft. of luxurious living space, the home boasts soaring ceilings and massive windows that flood the interior with natural light.Meticulously crafted with extensive custom cabinetry and a 3Level elevator. The magnificent main floor is perfect for entertaining, highlighted by a stunning custom kitchen with walk-in pantry, premium appliances, wine cooler, and built-in quality shelving throughout.The gorgeous primary suite offers a spa-like ensuite and a walk-in closet with skylight.Upstairs features 4 spacious bedrooms with 4 ensuite bathrooms, and an airy open-concept layout. Ceiling heights include 25' at the foyer, 10' on the main floor, and 9'on the second level.The fully finished walk-up basement includes heated floors, a large recreation area, sauna, and two additional bedrooms, all with a walkout to the professionally landscaped yard.Located just steps from Edwards Gardens, Sunnybrook Park, Shops at Don Mills, Banbury Community Centre, and TTC. Zoned for top public schools (Denlow PS, York Mills CI) and near Torontos top private schools including TFS. (id:47351)
N438 - 7 Golden Lion Heights
Toronto, Ontario
| Brand New Luxury Condo | Prime North York Location Steps To Yonge & Finch Subway Station, GO Bus Terminal, VIVA, YRT | Rarely Offered Corner Unit Offering Panoramic, Unobstructed Views (South, West, North Exposures) | Two Bedrooms & Two Full Bathrooms | Two Separate Massive Balconies | Master Bedroom Features Ensuite Bathroom & Walk-In Closet | Walk-Out To Balcony From Master Bedroom | Modern Kitchen | Wraparound Floor To Ceiling Windows Offering Boundless Natural Light | Open Concept | No Carpets | One Parking Spot & One Locker | 100/100 Walk Score | 100/100 Transit Score | Complimentary Rogers Wi-Fi Internet | Outdoor Lounge & BBQ | Infinity Edge Swimming Pool | Two-Story Fitness Centre | Yoga Studio | Outdoor Yoga Deck | Children's Area | 24-Hour Concierge | Party Room | Movie Theatre | Game Room | Guest Suites | Landscaped Courtyard Garden | Visitor Parking | Minutes To Highways 401/407/404/400 | H-Mart Supermarket Inside Building Coming Soon | Steps To All Amenities: Restaurants, Bars, Nightlife, Shopping, Parks, Schools, North York Central Library & More | Agent Extension #207 | (id:47351)
140 Valleyview Crescent
Bradford West Gwillimbury, Ontario
Situated on a quiet, family friendly street, this raised bungalow has been stylishly updated from top to bottom. Open-concept main floor features a living room and dining room overlooking a trendy kitchen with quartz counters, eat-in island, live-edge floating shelves, backsplash and high-end Kitchen-aid stainless steel appliances. Walk-out to a spacious covered and private deck with hot tub; great for entertaining. Youll also find 3 spacious bedrooms and a fully renovated (2024) 4pc main bath with heated floors. The lower level offers an additional living space with dry bar, as well as an additional bedroom with large windows and 3pc bath with frameless glass shower and heated floor. Stunning custom laundry/mud room has built-in walnut cabinetry, quartz counters and access to garage. Fully landscaped and terraced 50x110 lot has lush gardens/perennials. Other recent upgrades include: garage door and front door (2024), furnace (2024), lighting (2023), windows/doors (2020/2023). Just steps to parks, schools, trails and amenities; minutes to highway 400. Move right in, nothing left to do here but unpack! (id:47351)
2030 Aldersbrook Road
London North, Ontario
Welcome to 2030 Aldersbrookan end-unit freehold townhome that radiates warmth, care, and pride of ownership. Lovingly maintained by the same family since it was built, this home has been thoughtfully transformed from a house into a true home. Every inch has been cherished and lovingly maintained. Whether you're hosting an intimate gathering or a lively dinner for 12, there's plenty of space to entertain with ease.Set on one of the wider lots in the area, this property offers parking for three vehicles and a beautifully manicured yard that soaks in the late afternoon sunperfect for relaxing or hosting summer events. Step inside to a bright, neutral interior that flows with positive energy, from the welcoming entryway to the cozy living room overlooking the private backyard.The updated kitchen is designed to be both functional and stylish, making everyday living and entertaining a joy. Upstairs, you'll find three generously sized bedrooms, all served by a recently renovated large bathroom. A stunning skylight fills the stairway and upper hall with natural light, creating an airy and inviting feel.The finished basement offers even more versatility, with a spacious rec room thats perfect for movie nights, a home gym, kids' play area, or your next game-day hangout.Ideally located just steps to Medway Valley Heritage Forest trails, public transit, shopping, restaurants, Starbucks, groceries, and top-rated elementary and secondary schoolsplus quick access to Western University and University Hospital. This home truly has it all. (id:47351)
29422 Dawn Valley Road
Chatham-Kent, Ontario
Tucked on a peaceful half-acre surrounded by mature trees, this beautifully maintained, custom-built raised ranch is ready for your next chapter. With 3+1 bedrooms, 2 bathrooms, and a layout that easily adapts to your needs, theres room to grow, gather, or create private spaces for everyone in the family even multigenerational living. Enjoy a variety of living areas, including bright kitchen-dining, a living room, a cozy family room, a rec room complete with games area and private bar, and a large sunroom that brings the outdoors in perfect for morning coffee or winding down in the evening. The detached double garage includes a workshop, giving you extra space for hobbies, tools, or storage. Whether its hosting movie nights, working on weekend projects, or giving teens their own hangout zone, this home offers comfort, space, and flexibility in a tranquil country setting all just minutes from town conveniences. A rare find with endless possibilities for family-focused living. HWT OWNED-2021, OIL FURNACE-2017, 3000GAL FRESH WATERTANK-2020, OIL TANK -2023, ROOF-2007 (id:47351)
2295 Highway 24 R.r. #3
Simcoe, Ontario
Welcome to this charming country home offering 3 bedrooms, 1 bathroom, and an attached insulated garage, perfectly situated on a spacious lot with a large fenced backyard overlooking peaceful farm fields. Enjoy outdoor living on the brand-new deck, built in 2023, ideal for relaxing or entertaining while taking in the scenic views. The main floor features an eat-in kitchen, cozy living room, bathroom, and laundry area, while upstairs you'll find three comfortable bedrooms plus a bonus room that can serve as a walk-in closet, home office, or small extra bedroom. This home has seen numerous upgrades in 2023, including a new septic system, backyard fencing, garage doors, walk-through doors, a resurfaced flat roof, new eaves and gutters, and new stone chimney. With all the major updates already completed, this move-in-ready home offers the perfect blend of modern comfort and peaceful rural living. (id:47351)
145 Columbia St West Street Unit# 1525
Waterloo, Ontario
Welcome to Society 145! Modern urban living steps from the University of Waterloo and Wilfrid Laurier University. This fully furnished 1 bedroom plus spacious den condo offers sleek design, stainless steel appliances, quartz countertops, and floor-to-ceiling windows flooding the open living area with natural light. The versatile den includes spacious space, perfect as a second bedroom or office. Enjoy exceptional amenities like fitness centre, yoga studio, basketball court, sauna, rooftop terrace with panoramic views, games and multimedia rooms, secure keyless entry, and 24-hour security. Plus, Starbucks conveniently located on-site. Ideal for students, professionals, or investors seeking a turnkey opportunity in Waterloo's vibrant community. Book your showing today! (id:47351)
14 Mountain Ash Drive
North Grenville, Ontario
A Hidden Gem Near Kemptville. Nestled in a tranquil, highly sought-after community just minutes from Kemptville, this rare acre+ property offers the perfect blend of privacy, beauty, and comfort. With no rear neighbors, serenity surrounds you whether you're relaxing in the charming gazebo or enjoying quality time in the spacious, thoughtfully finished recreation room. The gardens are lovingly tended, and the interior is pristine truly move-in ready. A standout feature is the workshop, a space cherished by the homeowner for its warmth and utility. This is more than a house its a place to feel at home. (id:47351)






