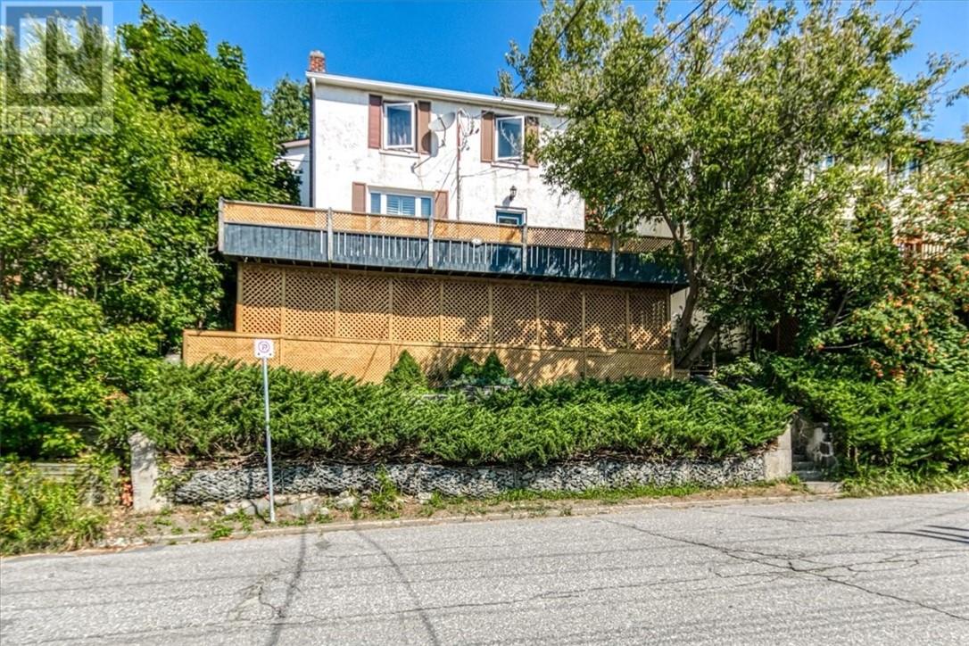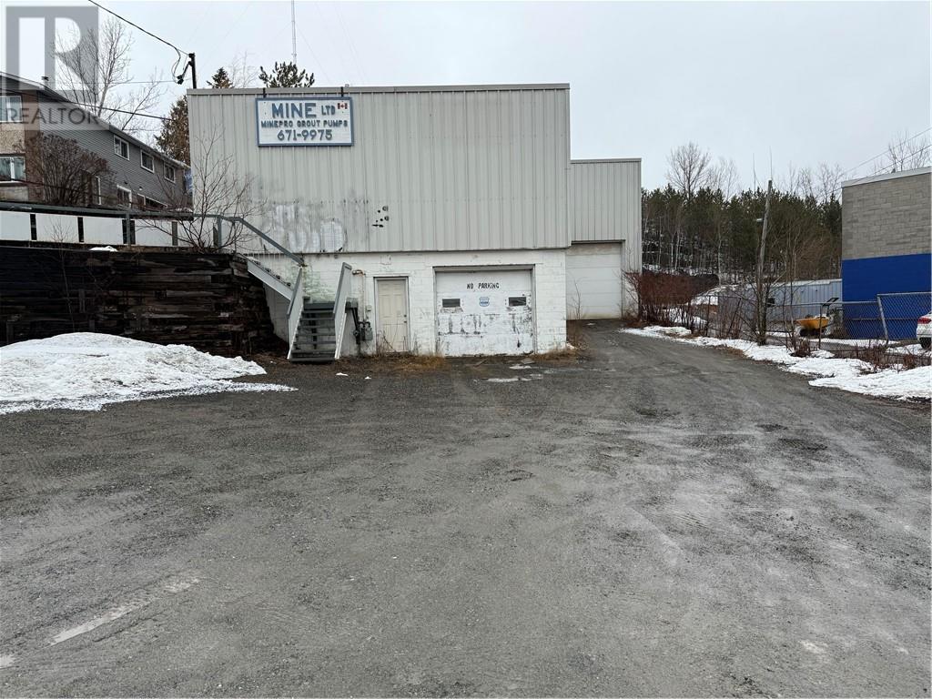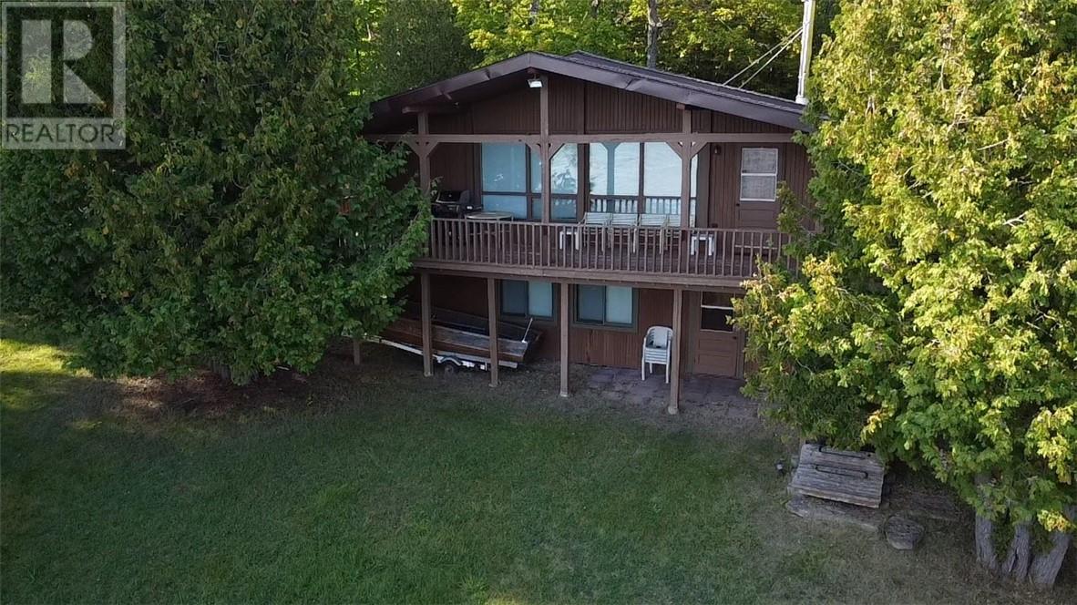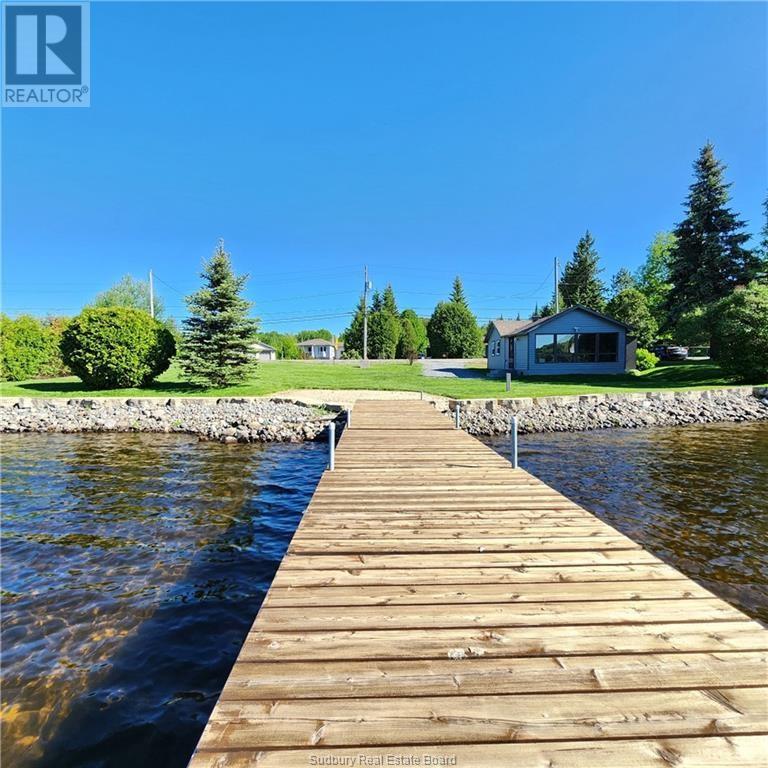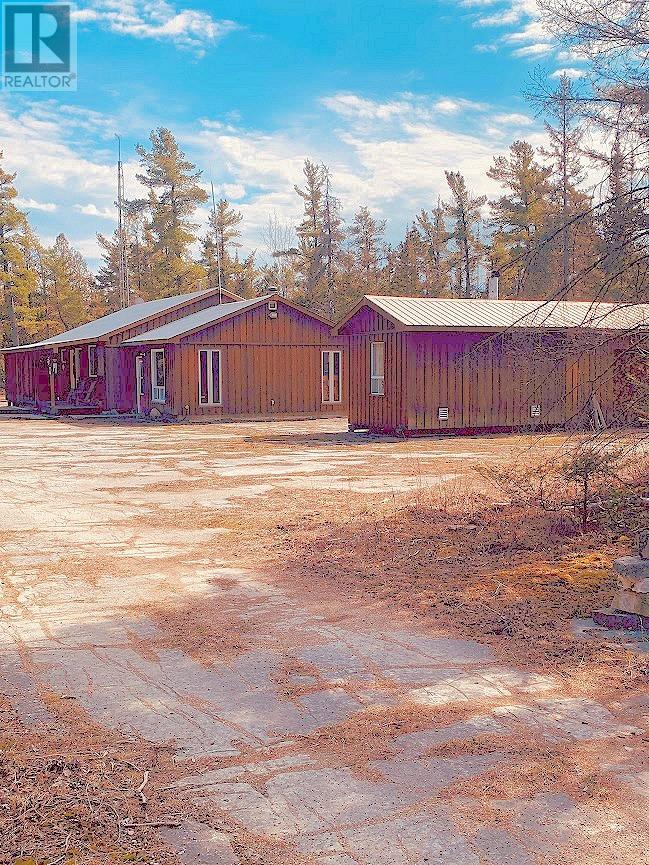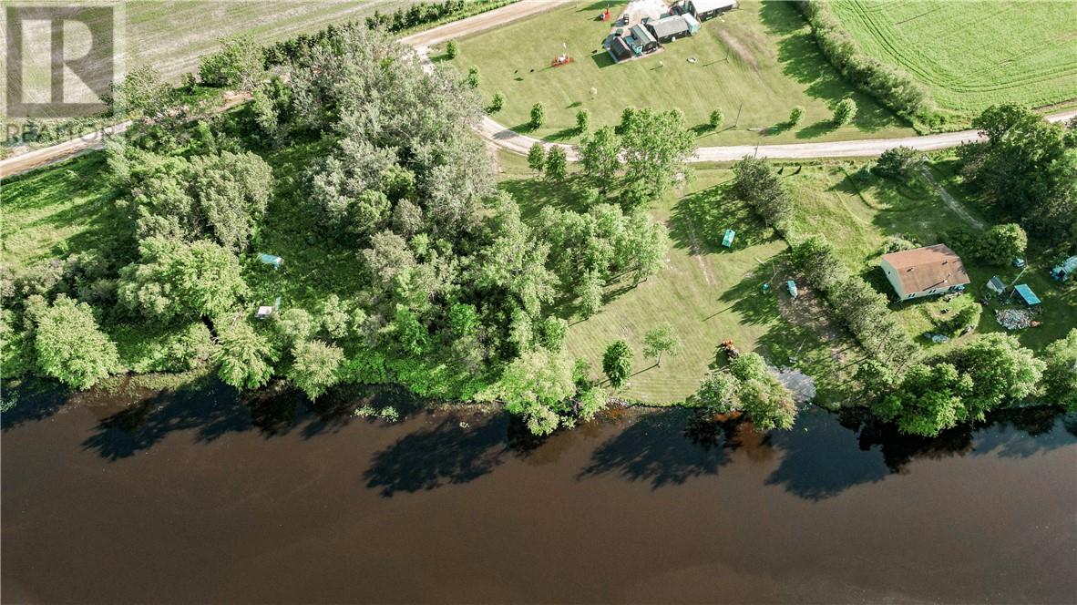12 Baker Street
Sudbury, Ontario
Location, Comfort, and Income – All in One! Discover the perfect blend of downtown convenience and modern comfort with this stunning 4-bedroom, 2.5-bathroom home in the heart of Sudbury. Featuring a full, legally separate 1-bedroom apartment with its own laundry facilities, this property offers both a beautiful family home and an incredible income opportunity. Spacious Main Home, the main residence features 3 generously sized bedrooms and 1.5 bathrooms, ideal for family living. The layout is both functional and welcoming, with plenty of space for entertaining and everyday activities. This home has been meticulously maintained, and pride of ownership shines through in every corner. From the freshly restored hardwood floors to the tasteful finishes throughout, no detail has been overlooked. The kitchen has been thoughtfully updated, combining modern conveniences with classic charm. It's the perfect space for preparing meals, hosting gatherings, or enjoying a quiet morning coffee. The fully legal, separate 1-bedroom apartment is perfect for generating rental income or accommodating extended family. With its own private entrance and laundry facilities, tenants will enjoy complete independence. Whether you’re looking for a spacious family home, an investment property, or both, this downtown Sudbury gem offers unmatched value and versatility. The combination of a beautifully maintained main residence and a legal apartment provides endless possibilities for homeowners and investors alike. Book your showing today. (id:47351)
12 Baker Street
Sudbury, Ontario
Location, Comfort, and Income – All in One! Discover the perfect blend of downtown convenience and modern comfort with this stunning 4-bedroom, 2.5-bathroom home in the heart of Sudbury. Featuring a full, legally separate 1-bedroom apartment with its own laundry facilities, this property offers both a beautiful family home and an incredible income opportunity. Spacious Main Home, the main residence features 3 generously sized bedrooms and 1.5 bathrooms, ideal for family living. The layout is both functional and welcoming, with plenty of space for entertaining and everyday activities. This home has been meticulously maintained, and pride of ownership shines through in every corner. From the freshly restored hardwood floors to the tasteful finishes throughout, no detail has been overlooked. The kitchen has been thoughtfully updated, combining modern conveniences with classic charm. It's the perfect space for preparing meals, hosting gatherings, or enjoying a quiet morning coffee. The fully legal, separate 1-bedroom apartment is perfect for generating rental income or accommodating extended family. With its own private entrance and laundry facilities, tenants will enjoy complete independence. Whether you’re looking for a spacious family home, an investment property, or both, this downtown Sudbury gem offers unmatched value and versatility. The combination of a beautifully maintained main residence and a legal apartment provides endless possibilities for homeowners and investors alike. Book your showing today. (id:47351)
N/a King Street
Mindemoya, Ontario
MINDEMOYA BUILDING LOT - This fully serviced building lot is fully treed, a half acre in size, and has 100 feet of road frontage at the west end of King Street. Hydro, internet, Water/Sewer, and telephone utility all available at the road. A nice private spot to build your future home. (id:47351)
1 Rowat And 825 Lorne Street
Sudbury, Ontario
The right place for the right Buyer! Very unique property that features two buildings. One building is duplex (825 Lorne) with 2-1 bedroom apartments that are currently intentionally vacant. Nicely kept and renovated over time. Second building (1 Rowat) consists of a little over 6500 square feet that is currently rented out at below market rate to a long term commercial tenant. Unit could be made available with 60 days notice to Tenant so new owner can assume for their own tenancy. Income from apartments estimated to be $3300 (estimated) monthly (all in). 1 Rowat is currently rented out on a month to month basis and offers high ceilings and several overhead rails that can support winches of various capacities. Loading dock can accommodate transfer of inventory directly from transport of inventory directly from transport or 5 ton trucks. At grade door on the west side of the building. Interior has several levels with outside storage at rear. Please note that the property on the west side of the building is city owned to accommodate a possible future laneway. The retaining wall is not shared and belongs to the property on the west side of the building. The entire site offers a nice mix of revenue from the two apartments that could easily assist in financing the entire site while providing a building for the right commercial client. The commercial building grew over time and has been expanded. Please note that these two properties must be sold together. (id:47351)
240 Rosewood Lane
Sheguiandah, Ontario
Waterfront Opportunity on Lake Manitou 240 Rosewood Lane in Sheguiandah offers a rare chance to own a truly exceptional piece of Lake Manitou shoreline. Priced at $650,000, this property features 220 feet of fully usable sandy waterfront—making it the only lot on the lake with this combination of beach access, extra-wide frontage, and an uninterrupted open-water view. Set on a 0.964-acre lot, the setting provides space, privacy, and natural beauty in every direction. Whether it’s swimming from your private beach, launching a boat from your dock, or simply enjoying the views from the elevated deck, this property is built for lakeside living. The existing 4-bedroom, 1-bathroom structure, built in 1977, includes a finished walkout basement that provides direct access to the backyard and shoreline. While the home offers functional space, the true value lies in the land, location, and waterfront experience. Year-round access is available via a privately maintained road, with an annual fee of approximately $120 shared by local residents. An ideal property for anyone looking to build, renovate, or simply enjoy a peaceful retreat on one of Manitoulin Island’s most sought-after lakes. (id:47351)
33 King Street E
St. Charles, Ontario
Great opportunity to build your dream home on one of the last Building Lots available in this great upscale neighbourhood located in St. Charles! Walking distance to all amenities. Sewer and hydro are at the lot line. (id:47351)
N/a Fox Tower Road
Kagawong, Ontario
Large very private waterfront lot on Lake Kagawong, is just waiting to be developed! The 650 feet of water frontage is further buffered by an unopened road allowance on the south-east side. This level south facing lot is a unique Manitoulin offering. (Hydro service is at the lot line.) Contact the listing agent for details on the approved building envelope. (id:47351)
4551 Long Lake Road
Sudbury, Ontario
HOLY MOLY Location! Location! Location! Year round waterfront property on sought after Long Lake with breathtaking views, great sun exposure, and sandy beach that is only minutes from the 4 corners. This waterfront home sits on flat lot and comes with a 2nd lot, this rare property offers many great opportunities such as a year round home, cottage, investment property or a beautiful canvass to build your dream home. This gorgeous lot is just a 2 minute walk to poplar Kivi Park. This turn-key low maintenance renovated home has many upgrades that include a new kitchen, stainless steel appliances, vaulted ceilings, 3pce bath, vinyl plank flooring, spray foam insulation, heat pump that does heating and cooling, shingles, hot water on demand, water filtration system, dock, plus all furnishings. (id:47351)
Lt 3 Con 1 Lumsden Road
Greater Sudbury, Ontario
Discover 160.4 acres of pristine natural beauty in Blezard Valley, perfect for those seeking privacy, adventure, or a place to build a dream retreat. This expansive treed lot offers endless opportunities for outdoor enthusiasts, including hunters, hiking, and exploring the great outdoors. Zoned rural, the property provides flexibility for future development. Embrace the tranquil lifestyle and abundant wildlife that come with owning this piece of Northern paradise. (id:47351)
1964 Highway 144
Chelmsford, Ontario
LOOKING FOR PRIVACY? WANTING CLOSE TO TOWN BUT WITH A COUNTRY FEEL? CHECK OUT THIS UNIQUE OPPORTUNITY TO OWN APPROX. 148 ACRES JUST MINUTES FROM THE GREAT TOWN OF CHELMSFORD. THE RURAL ZONED PROPERTY HAS THREE PARCELS INCLUDED. A 1.43 ACRE AND 31.35 ACRES BOTH WITH HIGHWAY ACCESS. AT THE REAR OF THE PROPERTY ANOTHER 115.22 ACRES. THIS HUGE PROPERTY IS A RARITY, BE SURE TO CHECK IT OUT, JUST MIGHT BE THE ONE YOU'VE BEEN SEARCHING FOR! (id:47351)
494 Walkhouse Road
Silver Water, Ontario
Family Forest Cottage or Deluxe Hunt Camp is waiting for you in Robinson Township on 100 acres accessed via Walkhouse Road and a legal right of way. Fully equipped winterized cottage of 1552 square feet, clad in BC red cedar with 3 bedrooms, open kitchen dining area, living room with an oil stove and a very spacious group room in front of a cozy wood stove. The off grid abode gets power from a generator, water from a drilled well and warm showers in a wood burning sauna. The other facility is a short walk over flat smooth limestone to a private location. For hunting or just watching the wildlife there are several enclosed observation stands, some with a heat source. The woodshed is full, ready for fall heating. All the owner builders are skilled craftsmen that shows in their work. This is a turnkey offering. $350,000 (1623) (id:47351)
6 Crosby Road
Verner, Ontario
Looking for the ultimate outdoor getaway? Escape to your own riverfront paradise in Verner — a charming community rich in culture, history, and natural beauty. Just 8 minutes by boat to Lake Nipissing, this lot is perfect for building your dream home, cottage, or setting up a peaceful retreat. Enjoy easy access to trails for quads, dirt bikes, and snowmobiles, and world-class fishing nearby. Located an hour from North Bay and Sudbury, adventure and convenience are at your doorstep. Don’t miss your chance to own a slice of Northern Ontario!. Schedule your viewing today! (id:47351)

