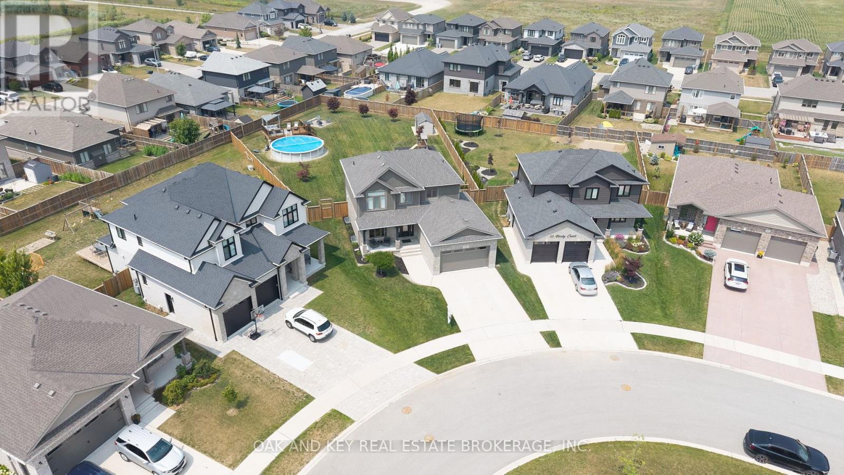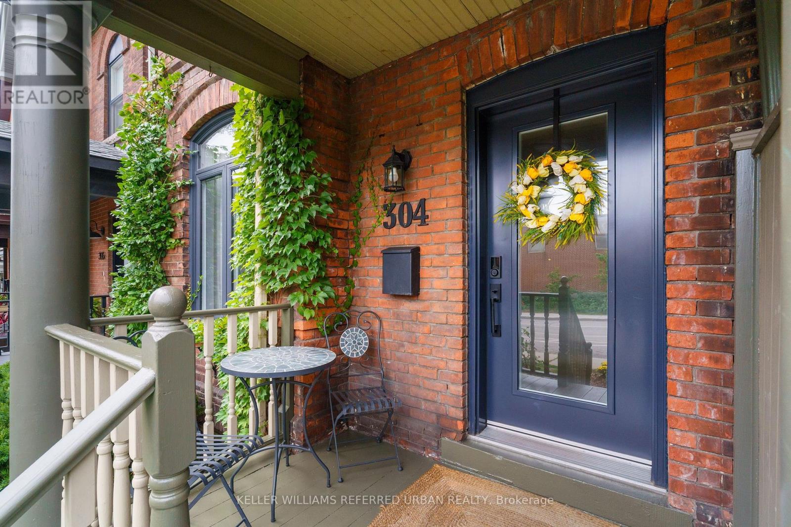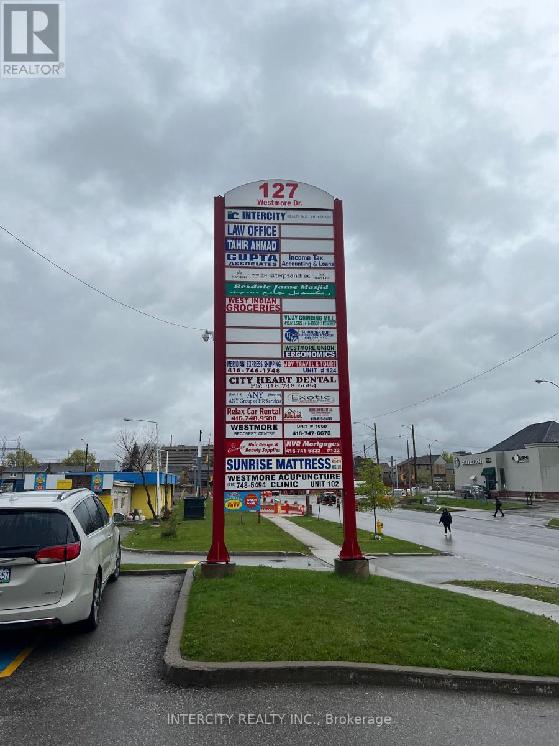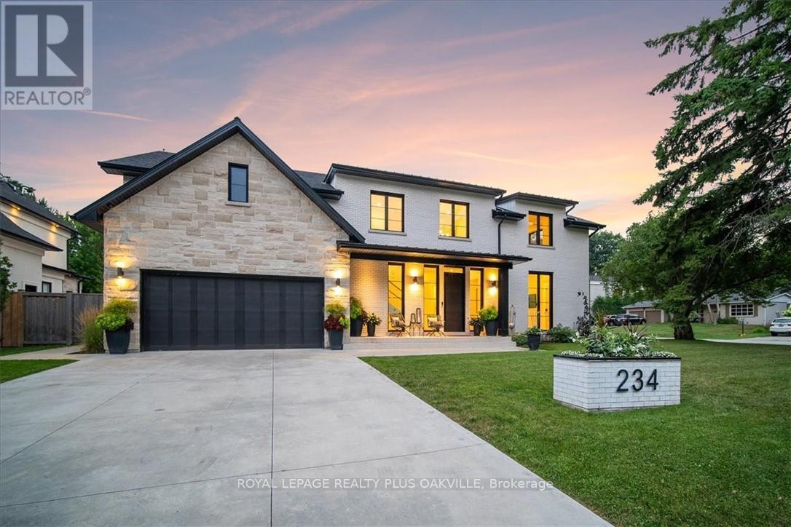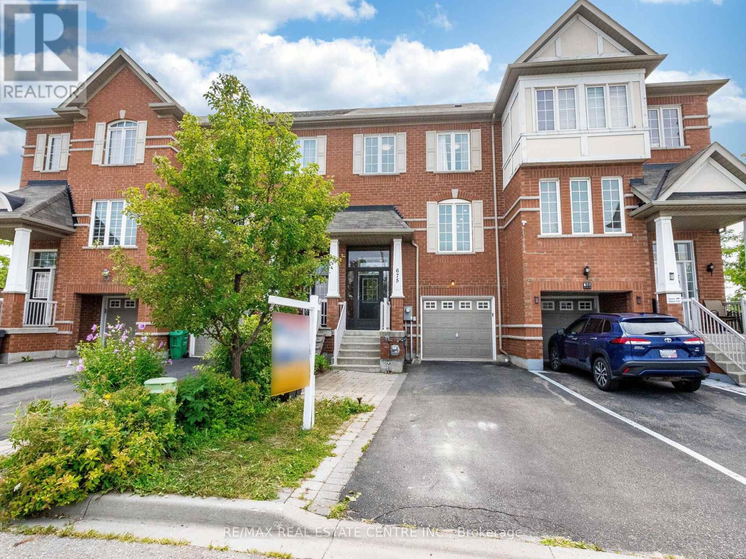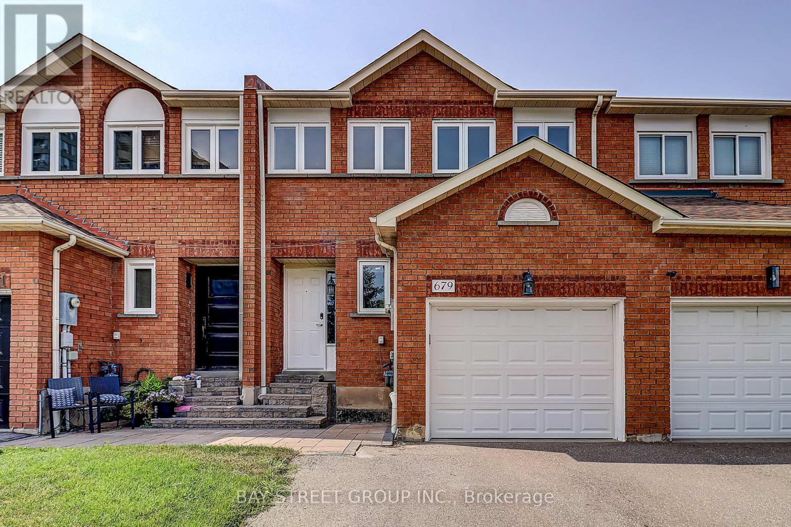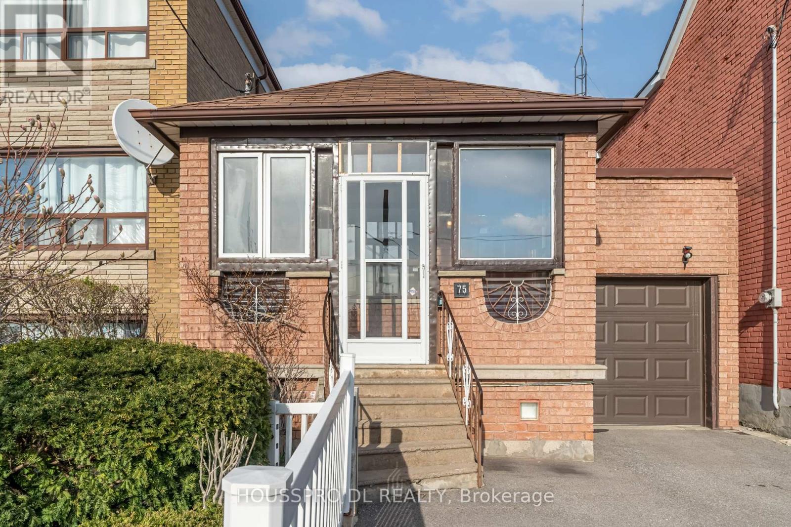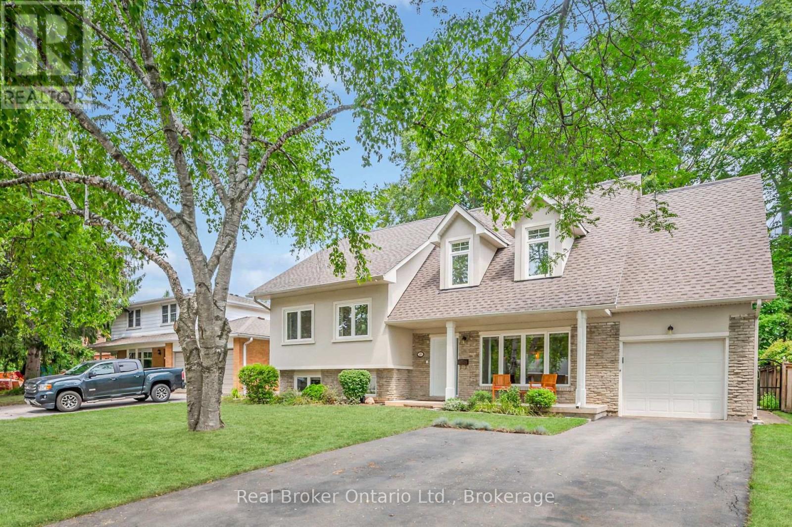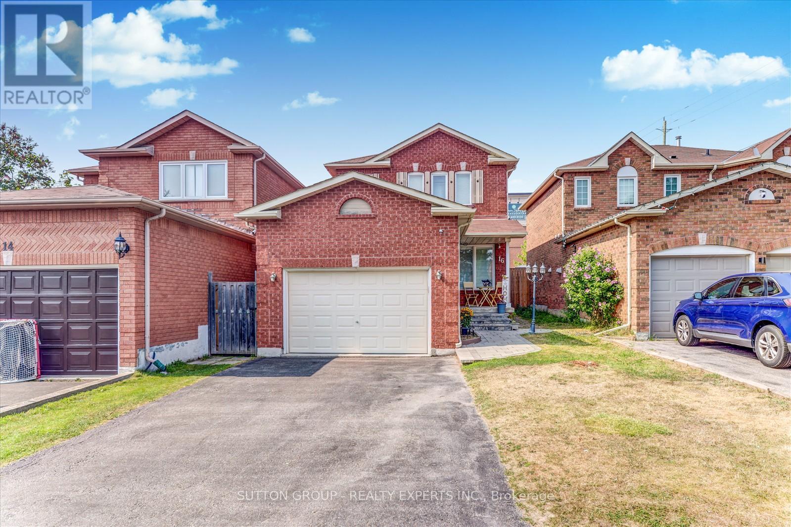743 Fairdale Avenue
Ottawa, Ontario
Welcome to this move-in ready bungalow located on a quiet street and within minutes to both the CHEO & General Hospital (less than 2KMs), the Trainyards Shopping Centre (with over 60 stores), the Elmvale Acres Shopping Centre & Pine View golf course. Offering 1,312 sq/ft + a finished basement, this classic brick bungalow offers 4 bedrooms & 2 full bathrooms. Walking in you find a large foyer that leads to your open concept living & dining room which feature a fireplace, hardwood floors and tons of large windows to bring in natural light. Around the corner is a refreshed kitchen with Granite countertops, backyard views, plenty of cabinetry, handy wall pantry and newer appliances. The main floor hosts 2 well-sized secondary bedrooms, a large primary suite and an updated main bathroom. The basement showcases a spacious family room with built-in shelves and laminate floors as well as a 4th bedroom with double closets and another full bathroom. The unfinished area of the basement is ideal for a gym, workshop or could be developed for additional living space. With easy access from the backyard the basement could be used as an in-law suite or converted into a Secondary Dwelling Unit. The extra long driveway with carport can accommodate up to 4 cars and leads you to the private backyard surrounded by trees and tall hedges where you find a custom shed and deck. The tree-filled & low traffic road provides you with a tranquil setting and also gives you peace of mind if you have young kids playing in the front yard. This home is conveniently located within walking distance to great schools, multiple parks, public transit and offers easy access to the 417. Freshly painted in 2025! (id:47351)
25 Hardy Court
Lucan Biddulph, Ontario
A home you'll love and a backyard you'll never want to leave. Welcome to 25 Hardy Court, a spacious 4+1 bedroom family home situated on a premium 0.375-acre lot and in one of Lucan's most desirable neighbourhoods. Just 20 minutes from North London with over 2,800 sq. ft. of finished living space, this home truly checks all the boxes. The open-concept main floor features 9 ft ceilings, built-in speakers, a walk-in pantry and seamless access to the covered back patio, perfect for entertaining or relaxing with family. Outside, the fully fenced backyard was designed for making memories. Enjoy beautiful northwest-facing sunsets, a saltwater pool, hot tub, fire pit area, and lots of room for kids to play. The newly finished basement offers even more living space with a large rec room, wet bar, and an additional bedroom or flexible gym. Upstairs, the primary bedroom serves as your private retreat, complete with a spa-inspired ensuite featuring heated floors and a spacious walk-in closet. Lucan is growing quickly, with new schools, trails, restaurants, and amenities emerging all the time and this home places you right in the heart of it all. Style, space, and connection, its all here. (id:47351)
25 Carey Road
Toronto, Ontario
This one is better than Mariah! This Carey is in the heart of Davisville Village just a short stroll to Yonge Street and the vibrant Davisville Farmers Market in June Rowlands Park.Inside, you'll find three massive, sun-soaked bedrooms each one a contender for best in show. But the real showstopper? A private backyard paradise featuring an in-ground pool, built-in outdoor kitchen, and perfectly manicured landscaping that turns summer into a staycation.Step inside to a luxury kitchen decked out with stone countertops and high-end appliances. The functional basement offers bonus space with a 3-piece washroom and walkout access to your backyard oasis.Your search ends herebecause this Carey hits all the right notes (id:47351)
304 Herkimer Street
Hamilton, Ontario
Coveted Kirkendall neighbourhood 19th century home with absolutely stunning renovations while maintaining the charm & character of yesteryear. The ultimate Locke Street area family home! Meticulously cared for & updated, this full brick, semi-detached home beckons you from the street with its stone walkway, quaint landscaping, & cozy porch. Step inside to appreciate the gorgeous gleaming refinished hardwood floors (2022) that run through the main and second level. Prepare to be wowed by the open-concept living room, dining room and the professionally designed and renovated kitchen (2025) with beautiful new cabinetry, custom benches for a darling breakfast nook, new quartz counters, new sink & faucet, new stainless steel fridge, dishwasher, and microwave with hood venting to outside (2025). Updated plush neutral carpet (2022) leads up the stairs to 3 bright bedrooms and an updated 3 piece bathroom. The spacious principle bedroom features his and hers closets and is combined with an adjoining flex space that could be used as the perfect home office, separate dressing room, or baby nook for that new bundle of joy! Enjoy the escarpment views out of the master bedroom windows! The fully finished basement features updated carpeting on stairs (2022) & updated laminate flooring (2023). The spacious, bright, & open-concept recroom makes a perfect entertaining area, childrens playroom, or potential in-law space with its wet bar area and beautiful 3 pc bathroom. With so many updates, this home is in completely move-in condition! Enjoy summer on the large composite deck surrounded by lush greenery. With charming curb appeal, a cozy front porch, private parking via laneway, & a location across from St. Josephs school, this home is move-in ready and made for modern family life.Walk to cafes, restaurants, trails, & shops everything you love about Locke Street is just around the corner. Dont miss your chance to own a piece of Hamiltons most walkable & stylish neighbourhood. (id:47351)
5 Hill Avenue
Brantford, Ontario
Welcome to Terrace Hill! This warm and wonderfully updated 3-bedroom detached home is nestled in the heart of the community, offering both charm and peace of mind. All the big-ticket items have already been taken care of - from major mechanicals to key renovations - so you can simply move in and enjoy. Recent updates include: Main Roof, 100 amp electrical panel, waterproofing (back of home), pot lights, sump pump, Most Windows, Bathroom vanity & toilet, washer & dryer (2021), High efficiency furnace, A/C, Driveway (2022). Back Roof & Fridge (2025). Breezy Main floor layout features living, dining and large family size renovated kitchen with walkout to yard plus a generous main floor bedroom with French doors. Modern family size kitchen overlooks and walks out to your private backyard playground. A big backyard is perfect for all of your entertaining and features multiple patio and garden areas plus a large shed. Upstairs you'll find two additional bedrooms - a primary bedroom with large closet and a second bedroom perfect for home office, nursery, or a growing family. Large bright renovated washroom includes a main floor laundry space. The basement provides additional opportunities for a home gym/storage space ++ The perfect starter family home to a downsizers delight and everyone in between. LED lights throughout, main floor laundry, loads of custom storage. Everything at your doorstep - Shopping, grocery, loads of restaurants, Wayne Gretzky sports complex, Hwys 403++ Kids here go to Prince Charles PS. North Park CI & VS. École Confédération ES (id:47351)
32 Daniel Place
Brantford, Ontario
Close your eyes and imagine the perfect summer day.... your friends and family are over with the kids playing in the pool, the ray of sun is shining on the putting green, the sound of music plays through the air while conversation fills the patio. Laughter, splashing and the sounds of a good time is all you can hear and all you can think is, this is what i've been waiting for. Well, welcome to the lifestyle you'll find at 32 Daniel Place, in the sought after neighbourhood of Henderson Survey, welcome HOME. Inside you will find a large open concept living space, equipped with a chef inspired island with professional grade appliances, with a full dining area and living room. Access to your backyard paradise is right off this space, which creates the harmonious balance of inside and outside for an entertainers dream come true. Heading upstairs is the sleeping quarters with 3 full bedrooms and a full 4 piece bath, giving the house a full degree of separation from sleeping and living. As you go down the stairs to the first lower level you immediately notice the flow of the layout from the family room to the rec room in the basement. A space where you can curl up by the fireplace with your favourite show, or a good book and still keep an eye on the kids downstairs as they play. This space also offers another full bath, laundry and access to the garage and exterior of the house. Making the space versatile for all family needs, a home where you can accommodate multi generational living, or supplementary income sourcing, just add a wall and a kitchen and you've got 2 full living units under 1 roof, with a POOL! This property really appeals to a universal audience, and if anything is clear within the modern day of real estate, your home is your castle, and your backyard is your paradise, so why not treat yourself to that dream today, because you won't be spending your weekends cutting grass and pulling weeds, your lawn will always be the greenest on the street. (id:47351)
110 - 127 Westmore Drive
Toronto, Ontario
State of the Art ,Fully Furnished Office Space Available FOR SALE on Westmore. This state of the Art unit Features a Welcoming Reception Area With a Soaring 16- foot Ceiling, Creating an Impressive First Impression. Layout Includes Main Floor Elegant Reception and Common Area, Three Private Offices and a Spacious Boardroom. Second Floor Have Additional Private Office. The Unit Also Includes a Modern Kitchen, a Handicap-Accessible Bathroom, and Is Tastefully Finished Throughout. Ideal For Lawyers, Accountants, Doctors, Immigration Consultants, Mortgage Brokers, Medical Aesthetics, Yoga, Meditation Studio, eye Doctor ,massage therapist or Travel Agents. (id:47351)
48 - 3460 South Millway
Mississauga, Ontario
End Unit Townhome in Prime Mississauga Location!Welcome To This Beautifully Upgraded And Meticulously Maintained 3+2 Bedroom End-unit Townhome, Nestled In One Of Mississauga's Most Desirable And Quiet Communities, Feels Just Like A Semi-Detached! Boasting A Carpet-free Interior, This Spacious Home Features A Modern Eat-In Kitchen (2023) With Stylish Backsplash And A Wide Window That Fills The Space With Natural Light. The Living Room Walks Out To A Fully Fenced Private Yard, Perfect For Entertaining Or Relaxing. Bright And Airy With An East-Facing Exposure And New Pot Lights Throughout, This Home Is Move-In Ready.Unbeatable Location Walking Distance To South Common Mall, Transit In Front, Schools, Parks, And All Essential Amenities. Just Minutes To U Of T Mississauga, Highways, GO Stations, Square One, And Credit Valley Hospital. This Is A Well-Managed, Family-Friendly Complex Offering Both Comfort And Convenience. (id:47351)
26 Mcphail Avenue
Clarington, Ontario
This well-loved family home is warm and inviting & offers so much for the young family! Situated in an enclave of executive homes, there is room to grow with 4 large bedrooms & 2-1/2 baths on the upper level plus an extra 5th bedroom, 2nd living room & 4-pc bath in the basement. Quality finishes and a modern decor will make you feel right at home from the first day you move in. For outdoor enjoyment, the yard is fully fenced with an expansive 2-tiered deck - perfect for summer barbecues & casual entertaining. For those with allergies, this is a carpet-free home! The kitchen features all stainless steel appliances with a granite centre island & the breakfast area walks out to the backyard. The primary bedroom has a walk-in closet & a beautiful spa-like bathroom with double sinks, soaker tub & separate shower. There is direct entry into the full-sized 2-car garage with parking for 2 more cars on the driveway. Shopping, eateries, schools, medical centres are a short drive away. The new GO train terminus will be built before you know it, and commuting into the city will be a breeze - it's a perfect time to invest in Bowmanville at this affordable price. Hwys 401, 418 & 407 are only minutes away. Come see this home today! (id:47351)
1 - 268 Presland Road
Ottawa, Ontario
Welcome to 268 Presland Road #1, where thoughtful upgrades and modern finishes come together to offer a move-in-ready home in the heart of Overbrook. This charming end-unit condo presents a blend of comfort, style, and practicality, perfect for those seeking low-maintenance living without compromise. Step inside to discover a freshly painted interior complemented by brand-new vinyl flooring on both levels, offering durability and a sleek, modern look. The main floor welcomes you with an open layout and warm pot lighting throughout, creating a bright and inviting atmosphere. The completely redone kitchen is a standout feature, boasting brand-new cabinetry, countertops, and appliances designed with both function and aesthetics in mind. Updated power outlets and baseboard heaters further elevate the home's functionality. Upstairs, you'll find a continuation of the stylish upgrades, including new stairs, carpet and beautifully finished trim and door casings. The washrooms have been refreshed with new fans, vanities, and toilets, providing a clean and contemporary feel. The washer and dryer, less than two years old, add convenience to daily living. Outside, enjoy the benefits of an end unit with added privacy and easy access to green spaces and nearby paths. Parking is conveniently located and just steps from your front door. Nestled in a central Ottawa location, you'll appreciate quick access to downtown, transit, schools, parks, shopping, and more. This home is ideal for those looking for a well-located and fully updated space to call their own. Don't miss the chance to own a beautifully refreshed unit in a sought-after community. Schedule your private showing today. (id:47351)
14 Plumas Gate
Ottawa, Ontario
Beautiful 3-bedroom, 2.5-bath end-unit townhome offers a covered front entrance and widened driveway to fit 2 cars side by side. Welcoming foyer opening to the large and bright dining room. An elegant carpeted wood staircase separates this from the two-storey living room with a full wall of windows. Modern white and stainless steel kitchen with eating area and patio doors to a spacious backyard and deck. Comfortable den on the main floor is great for an office. Convenient powder room and garage access. Upstairs the primary bedroom has large walk in closet and ensuite bath including soaker tub and separate shower. Two good sized bedrooms, full bathroom and laundry room complete the 2nd level. Lower level is finished with a cozy family room with large egress windows providing plenty of light and featuring a gas fireplace. The fenced backyard provides a two-tier deck and grassed area for recreation. Highlights include beautiful décor throughout and new roof, furnace, and A/C (2020), plus interlock driveway and upper deck (2021). (id:47351)
45 Cherrytree Drive
Brampton, Ontario
Welcome to this stunning 4+2 bedroom, 4-bath approx 2000 sq ft corner-lot beauty in sought-after Fletchers Creek South. Featuring a legal basement apartment generating approx. $3,800/month, this home blends style, comfort, and smart investment potential.Inside, enjoy hardwood floors, pot lights, and a bright open-concept layout. The modern kitchen boasts quartz counters, stainless steel appliances, a center island, and a sunny breakfast area flowing into the family room. Upstairs offers four spacious bedrooms, including a primary retreat with ensuite.The finished basement (separate entrance) includes 2 bedrooms, kitchen, and full bathideal for rental or extended family. Extras: brand new furnace, new stainless steel appliances, parking for 6, 2-car garage, and a private backyard with shed.Prime locationsteps to schools, parks, transit, and minutes to Sheridan College, Shoppers World, and major highways. This is more than a homeits a lifestyle and an investment in one! (id:47351)
2236 4th Line
Oakville, Ontario
Near the end of a quiet, dead-end street sits a home that has been loved deeply and maintained meticulously by its original owners. The front porch isn't just a feature; it's a feeling. Described by the current owner as her sanctuary, it's where morning coffee is a ritual. Inside, natural light spills through the newly updated windows, casting a golden glow across coffered ceilings and gleaming hardwood floors in the living and dining rooms. At the heart of the home, the kitchen is both classic and current, outfitted with brand-new appliances and designed to stay connected to the moments that matter most by gracefully opening into the family room. The family room invites you in with the warmth of a gas fireplace, pot lights above, and California shutters framing the windows. It's also wired for sound, making it just as suited for quiet evenings as lively gatherings. Whether you're cooking, gathering, or simply being, this is where the home breathes. The hardwood staircase leads to a second floor where every bedroom has ensuite privileges. The primary bedroom feels like a retreat, complete with two closets and an ensuite featuring a soaker tub and separate shower. A loft space upstairs offers flexibility for a quiet reading corner or home office, while the second-floor laundry adds practicality without compromise. Downstairs, the basement remains unspoiled, with a rough-in for a 3-piece bath. With key updates including the front door, garage, and windows (2023), and a freshly repaved driveway (2025), this is a home where everything has been done but not overdone. The rest is up to you. It's the kind of home that welcomes you quietly, then stays with you long after you leave. Set in the heart of Oakville's sought-after West Oak Trails community, 2236 Fourth Line offers the perfect balance of natural beauty, everyday convenience, and family-focused amenities. (id:47351)
234 Walby Drive
Oakville, Ontario
This stunning highly customized and exceptionally upgraded modern farmhouse, in sought after Coronation Park seamlessly blends luxury, functionality and timeless design across a spacious open-concept layout. Featuring four unique and inviting bedrooms, all with private ensuites, this home offers both comfort and privacy for family members and guests. The luxurious main floor primary suite, with vaulted ceilings, gas fireplace and a walkout to the backyard oasis, features double closets and a luxurious five-piece ensuite which includes an inviting soaker tub, dual vanities, walk-in shower and water closet. At the heart of the home, the chef's kitchen is an entertainer's dream with with a large island, high-end appliances, a walk-in pantry equipped with a second sink, additional fridge and dishwasher, abundant storage and a large window that floods the space with natural light. The open-concept living room features over 20 foot soaring ceilings, a dramatic fireplace and expansive bi-fold doors that open to the outdoors, creating a seamless indoor-outdoor experience. The adjacent dining room with custom cabinetry continues the flow of the space with more bi-fold doors offering direct access to the pool area. Soaring ceilings, skylights, a perfect balance of warm woods and an abundance of glass, European double glass low-e argon windows and doors, emergency generator, heated floors in all tiled areas, garage and concrete driveway. A backyard retreat with saltwater pool, double-sided gas fireplace, extensive patio with built-in kitchen area and outdoor access to a private two piece bathroom for pool enthusiasts. Even a dog wash station in the garage. This home is designed to be not only stunning, but also smart with over $200 000 in Smart Technology allowing you to control your home with a touch of a button. Located in one of Oakville's hottest pockets, within a walk to several schools, the lake, and amazing Bronte Village. Who could ask for anything more? (id:47351)
675 Courtney Valley Road
Mississauga, Ontario
>>Highly Desirable 3 Bedroom Freehold Townhome with walk-out basement in High Demand Location! Modern Open Concept Layouit, 9 ft. ceiling, Main floor Laundry, Inside Access from Garage. Spacious Bedrooms with Large Windows. >> Walk-Out Basement with In-Law Suite or Basement Apartment for extra Income, Independent Laundry. Close to Park, Groceries, Shops, Banks, Public Transport, Majoy Hwys & Sq One Shopping. Must See to Appreciate. (id:47351)
679 Constellation Drive
Mississauga, Ontario
Welcome to this beautifully freehold townhouse, perfectly situated in one of Mississauga's most sought-after neighborhoods near Eglinton and Mavis. Offering approx. 1,669 sqft of stylish living space. Featuring 3 spacious bedrooms and 3 modern bathrooms, this townhouse is featured with hardwood floors and stairs throughout, granite countertops in the kitchen and bathrooms, and a fresh coat of paint (2025). The kitchen offers ample cabinet space, stainless steel appliances, and a generous eat-in area that flows seamlessly into the open-concept living and dining rooms perfect for entertaining. Step out onto the oversized backyard to enjoy peaceful time in your own backyard retreat. The elegant curved staircase leads to a luxurious primary suite featuring a walk-in closet and a spa-like ensuite bathroom. Additional highlights include smooth ceilings and LED pot lights throughout the kitchen and living room. The extra-long driveway offers parking for two vehicles, plus an additional space in the garage with convenient rear access. Located minutes from Square One, Heartland Town Centre, top-rated schools, Mi-Way transit, and Highways 403/401/410, this home offers exceptional value and lifestyle. Whether you're a first-time buyer, young family, or investor don't miss this rare opportunity to own a turnkey freehold home in central Mississauga. (id:47351)
75 Ennerdale Road
Toronto, Ontario
Rock-Solid Detached Home In A Highly Desirable Community!Bathed In Natural Light, This Charming Detached Residence Offers Incredible Potential. Whether You're Ready To Move In Or Envision Building Your Dream Home, The Possibilities Are Truly Endless. Permit-Ready For A Modern Architectural Masterpiece Complete With A Private Driveway And Garage,Offering Flexibility For Future Development Or Multi-Generational Living.Conveniently Located Near Top Amenities!This Property Is Ideally Situated Just Minutes From The New LRT, Reputable Schools, Scenic Parks, A Wide Array Of Shopping, And Easily Accessible TTC Transit Options. The Neighbourhood Is Undergoing Exciting Growth, With Numerous New Developments Shaping A Vibrant And Evolving Community.Whether You're An Investor, Builder, Or End-User, This Is A Rare Opportunity In A Dynamic And High-Potential Area.Unlock The Many Possibilities This Exceptional Property Offers! (id:47351)
449 Leacock Drive
Barrie, Ontario
Great opportunity to own a 4 level detached side split bungalow in sought-after Letitia Heights neighborhood. This property with legal second suite has AAA long-term tenants, making it a turn-key investment. Large Family Size Backyard Perfect For Relaxing And Entertaining. Close to schools, parks, shopping, transit, and major highways, this home offers both convenience and strong rental appeal. Newer windows in lower master bedroom, Furnace - 2013. 200 watt Electrical panel. Call to book a showing today. (id:47351)
5602 - 225 Commerce Street
Vaughan, Ontario
Welcome to this brand new corner-suite at The Festival Condos! This never lived-in 2 bedroom 2 bathroom corner unit features of panoramic view of the city, Both bedrooms have doors and 10Ft Celling floor-to-ceiling windows. Enjoy an open concept layout boasting oversized floor-to-ceiling windows with sunny natural light through the entire unit. The primary bedroom features an En-suite washroom and a walkout to your wrap-around balcony. Amenities will include indoor pool, gym, rooftop garden, party room & more! Minutes away from subway line, highway 400/407/401, public transit, York university, shopping & entertainment! (id:47351)
107 Jim Mortson Drive
East Gwillimbury, Ontario
Welcome to the 'Anna' model by Aspen Ridge, an end-unit townhome that feels like a semi, with more natural light, more privacy, and more green space than your standard townhome. Thoughtfully upgraded by the owner, including a newly landscaped front walkway and garden (2025), electric fireplace with custom shiplap surround in the living room (2024), full exterior fence replacement (2023), accent walls in the primary bedroom and entryway (2022), kitchen backsplash (2021), and custom vinyl shutters on the main floor (2021). Builder upgrades further elevate the home, featuring hardwood floors, a designer kitchen with undermount lighting, quartz counters, upgraded sink, soft-close drawers, tall uppers, and fridge enclosure, plus an ensuite with glass shower, additional drawers, and upgraded tile. Pot lighting and other thoughtful touches add to the appeal. The rare fourth bedroom offers flexibility for growing families, guests, or a work-from-home setup. Located in the vibrant community of Queensville, surrounded by 129+ acres of parkland, playgrounds, and trails, and steps to the future Health & Active Living Plaza (over 80,000 sq ft of amenities for you to enjoy!). With easy access to Highway 404, commuting throughout the GTA is seamless. This home truly offers it all. (id:47351)
285 Surrey Drive
Oakville, Ontario
Welcome to 285 Surrey Drive, a beautifully updated home nestled in the heart of Bronteone of Oakvilles most sought-after neighbourhoods. Located on a quiet, family-friendly street south of Rebecca, 4 bed, 4 baths, this home offers great curb appeal with a striking stucco and brick exterior on a private, fully fenced 60 x 100 ft lot. Step inside to a bright, open-concept layout with large windows that fill the space with natural light. The main floor features a spacious living room, dining room, and a kitchen with a large islandideal for casual meals or gatherings. The family room includes a double-door walkout to the private backyard and a convenient 2-piece bath completes the main level. The upper level offers 3 bedrooms, one with a 2-piece ensuite and an additional 4-piece bathroom. The second level is dedicated to the large primary bedroom, complete with a walk-in closet and a beautifully updated 4-piece ensuite. The lower level adds even more living space, with a cozy family room or potential 5th bedroom, a 3-piece bathroom, and a generous laundry room with plenty of storage. Theres lots of parking, with room for three vehicles in the driveway and space for two more in the garage. Enjoy the best of Bronte livingjust minutes to downtown Bronte, the lake, waterfront trails, transit, the GO Train, top-rated schools, and shopping. This home truly has it all: style, space, and an unbeatable location. (id:47351)
36 - 2574 Ladyfern Crossing
Pickering, Ontario
When you enter this thoughtfully designed townhouse, the main floor welcomes you with a generous open-concept family room that can effortlessly serve as a home office, a fitness area or a play space for little ones. Upstairs on the second level, a bright living and dining area flows seamlessly into a chef-inspired kitchen featuring a generous oversized island, a spacious pantry closet and sleek stainless steel appliances. On the third floor you will find a grand primary suite with its own private balcony alongside a generously sized second bedroom and convenient third floor laundry. The attached garage provides secure direct entry into the home, ensuring comfort and convenience in every season. Located moments from highways 401 & 407, the Pickering GO station, shopping, dining and scenic trail! Plenty of visitor parking in the complex and a parkette for kids to play is just steps away. (id:47351)
62 Mccourt Drive
Ajax, Ontario
Modern Comfort Meets Timeless Elegance In This Sunlit Corner-Lot Home. This Exquisite All-Brick And Upgraded Stone Exterior Home, Built By Renowned Builder John Boddy, Offers Luxury Living In A Prime Location Just Steps From The Lake. From The Moment You Arrive, Youre Welcomed By A Grand Double-Door Entry Featuring Upgraded Fiberglass Doors (2021), Setting The Tone For The Elegance Within. Inside, Sun-Drenched Interiors Boast Smooth Ceilings And Pot Lights Throughout The Main Floor, Complemented By Oak Hardwood Floors On The Main Level And Second-Floor Hallway, And An Oak Staircase With Stylish Iron Pickets. The Separate Living And Dining Areas Are Enhanced With Coffered Ceilings & Upgraded Lighting, Creating Ideal Spaces For Entertaining. The Gourmet Kitchen Is A Chefs Dream, Showcasing Quartz Countertops, A Waterfall Island With Breakfast Bar, Upgraded Cabinetry, And Stainless Steel Appliances Including A 2024 Samsung Smart Fridge. From The Breakfast Area, Walk Out To A Spacious, Landscaped Yard, Perfect For Outdoor Gatherings. One Of The Standout Features Is The Elevated Family Room Located On The In-Between Level, Featuring A Striking High Vaulted Ceiling, Cozy Fireplace & Oversized Windows That Flood The Space With Natural Light. Retreat To The Serene Primary Bedroom, Complete With A Luxurious 5-Piece Ensuite And His & Hers Closets. The Home Is Adorned With Custom Window Treatments, Including Motorized Remote-Control Window Coverings In Key Areas, Upgraded Sheet Curtainsn & Blackout Blinds In All Bedrooms, Providing Both Style And Functionality. Additional Highlights Include: Main Floor Laundry, Upgraded Powder Room, Exterior Pot Lights, Fresh Paint & A Meticulously Maintained Lawn By Weedman. Located Minutes From Scenic Trails, Parks, The Lake, Schools, Shopping, GO Station, Hwy 401 & The Hospital, This Is Luxury Living At Its Finest. (id:47351)
16 Candler Court
Clarington, Ontario
Welcome to this stunning and well-maintained 3+1 bedroom, 3 washroom detached home, perfectly located in quiet, child-safe home. Ideal for families seeking comfort, safety, and convenience. This home features a spacious layout including a versatile finished basement with an additional bedroom and office space. Enjoy modern living with smart thermostat and garage door opener that you can control directly from your phone as well as security cameras installed around the house for added peace of mind. Commuters will love the unbeatable location; just minutes from HWY 401 and the GO station, making travel quick and easy. Well appointed kitchen. The private backyard offers plenty of room for outdoor enjoyment and entertaining. Dont miss the opportunity to live in beautiful home with great upgrades, a safe environment and unbeatable access to all amenities. (id:47351)

