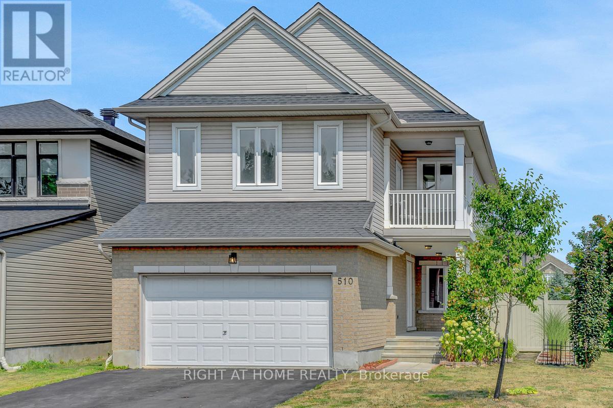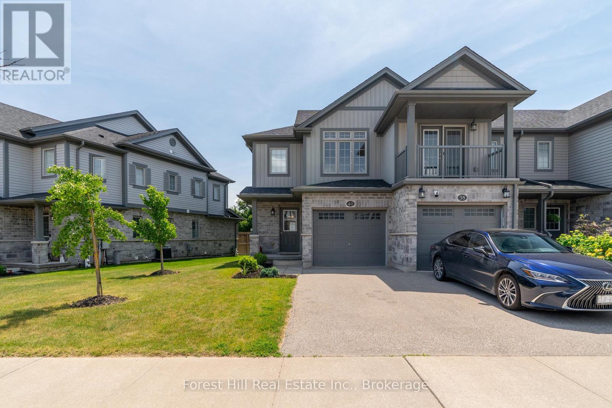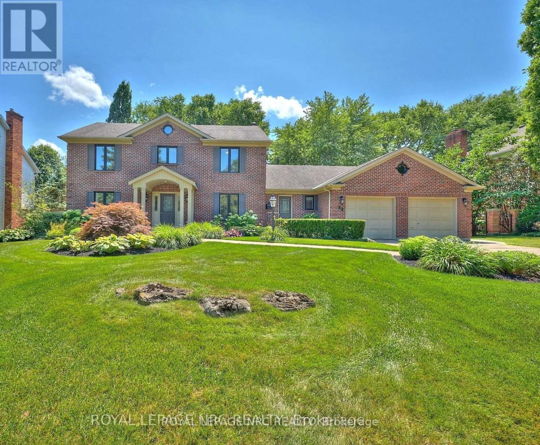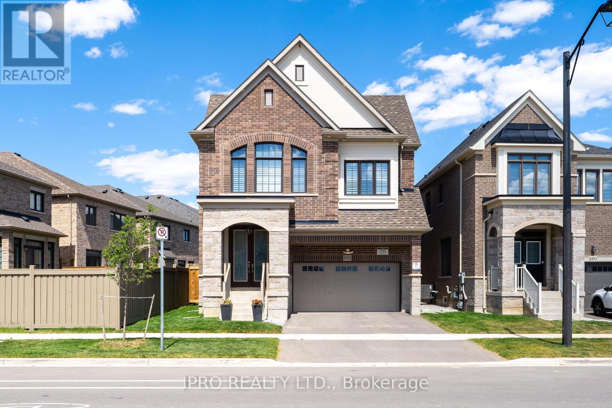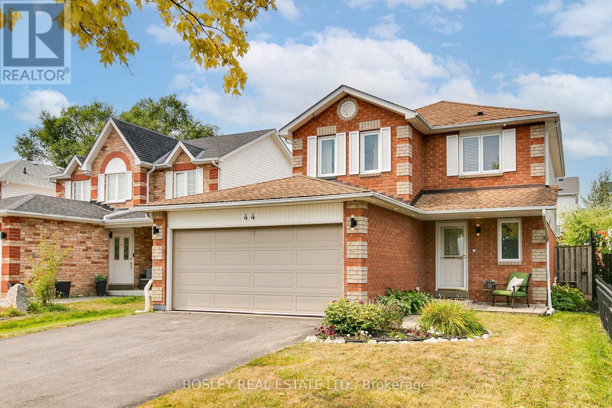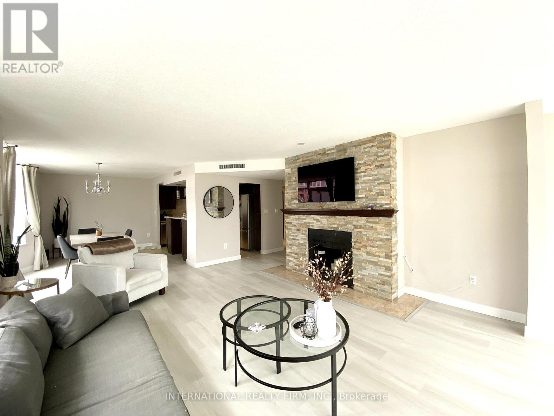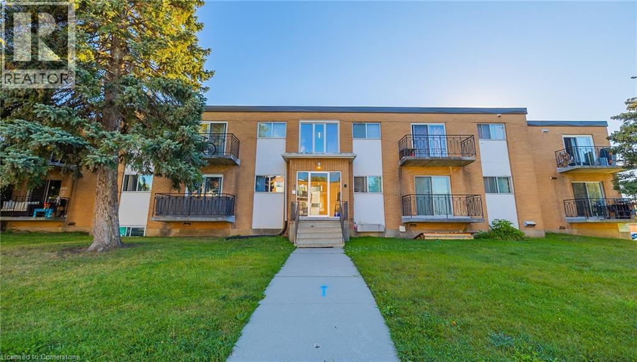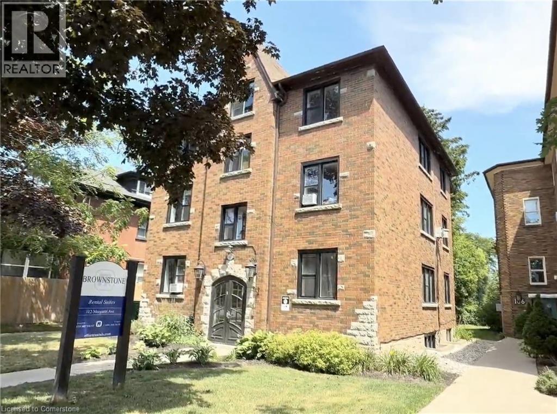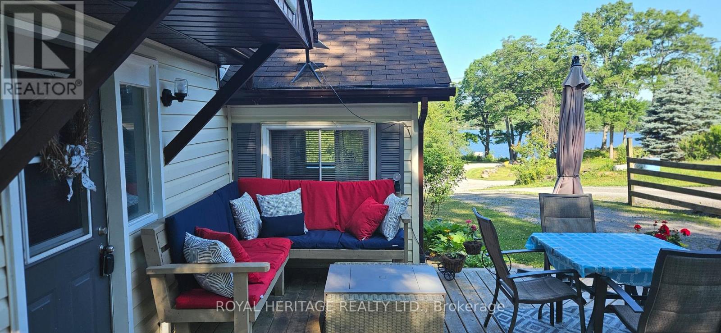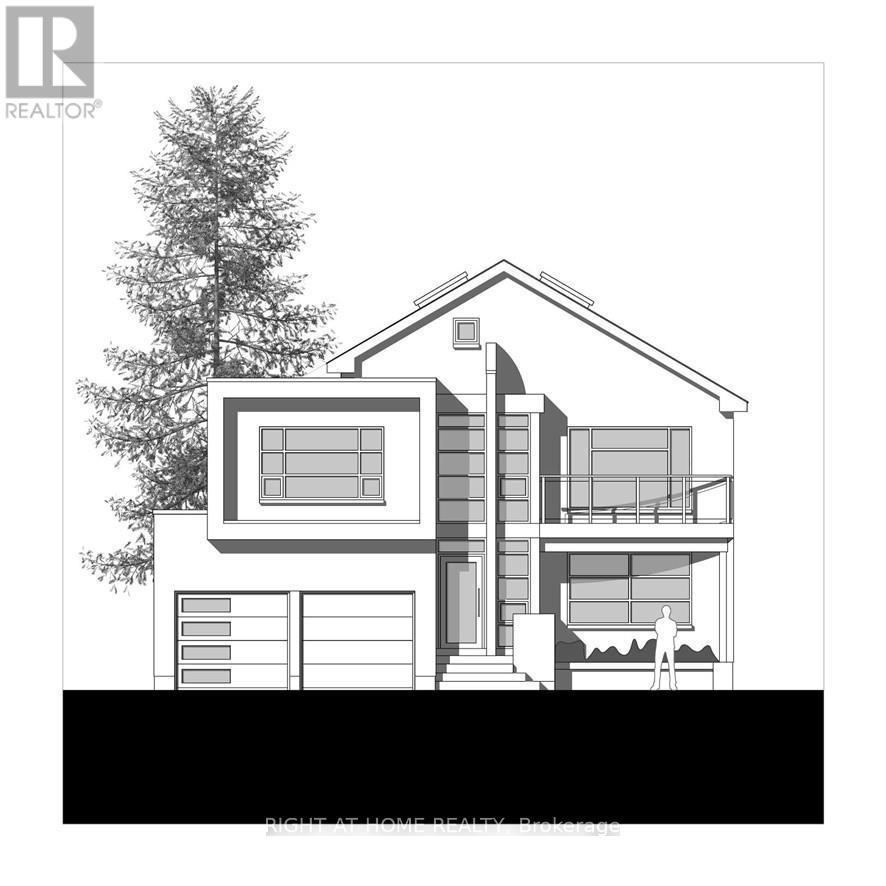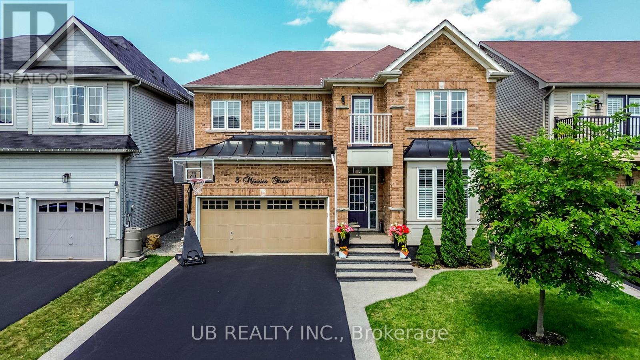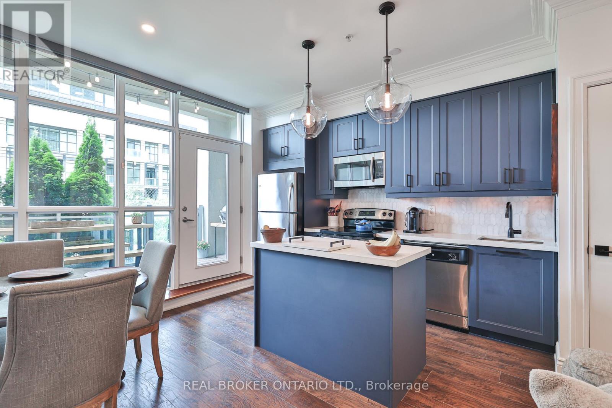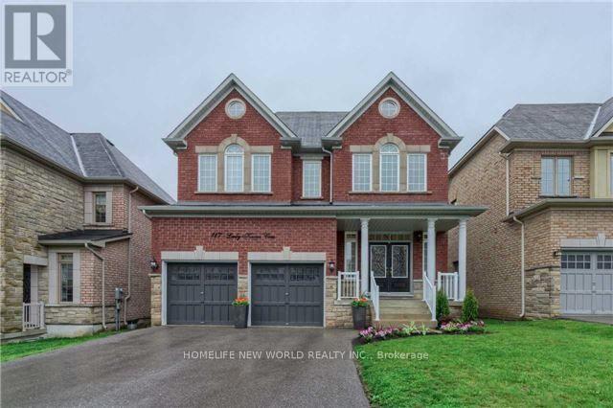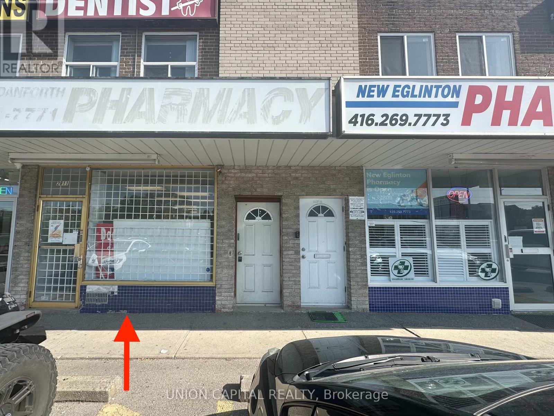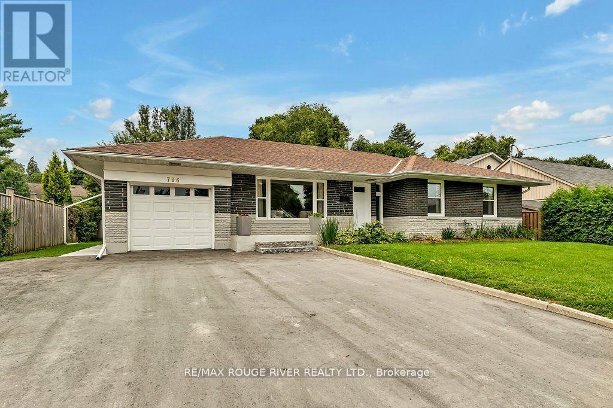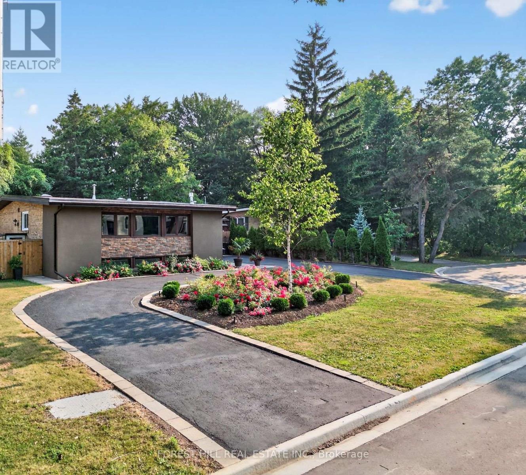2295 Highway 24 R.r. #3
Simcoe, Ontario
Welcome to this charming country home offering 3 bedrooms, 1 bathroom, and an attached insulated garage, perfectly situated on a spacious lot with a large fenced backyard overlooking peaceful farm fields. Enjoy outdoor living on the brand-new deck, built in 2023, ideal for relaxing or entertaining while taking in the scenic views. The main floor features an eat-in kitchen, cozy living room, bathroom, and laundry area, while upstairs you'll find three comfortable bedrooms plus a bonus room that can serve as a walk-in closet, home office, or small extra bedroom. This home has seen numerous upgrades in 2023, including a new septic system, backyard fencing, garage doors, walk-through doors, a resurfaced flat roof, new eaves and gutters, and new stone chimney. With all the major updates already completed, this move-in-ready home offers the perfect blend of modern comfort and peaceful rural living. (id:47351)
145 Columbia St West Street Unit# 1525
Waterloo, Ontario
Welcome to Society 145! Modern urban living steps from the University of Waterloo and Wilfrid Laurier University. This fully furnished 1 bedroom plus spacious den condo offers sleek design, stainless steel appliances, quartz countertops, and floor-to-ceiling windows flooding the open living area with natural light. The versatile den includes spacious space, perfect as a second bedroom or office. Enjoy exceptional amenities like fitness centre, yoga studio, basketball court, sauna, rooftop terrace with panoramic views, games and multimedia rooms, secure keyless entry, and 24-hour security. Plus, Starbucks conveniently located on-site. Ideal for students, professionals, or investors seeking a turnkey opportunity in Waterloo's vibrant community. Book your showing today! (id:47351)
568 Labrador Crescent
Ottawa, Ontario
***OPEN HOUSE ~ Saturday, August 9th, 11-1pm*** Bright and spacious gallery townhome offering 1,448 sq ft of modern living in a quiet, sought-after crescent. The main level features a large foyer, inside access to the garage, and a versatile flex space ~ perfect for a home office, gym, or studio. The second level boasts an open-concept layout with hardwood floors, a gourmet kitchen with granite countertops, breakfast bar, ample cabinetry, walk-in pantry, and stainless steel appliances. Enjoy natural light throughout the living/dining area and step out to a balcony with a gas BBQ hookup.Upstairs, you'll find two generous bedrooms, including a primary suite with a walk-through closet and ensuite, plus a second full bath, laundry, and linen closet. Additional features include one garage parking space with opener, two surface parking spaces, and an unfinished basement for storage. Conveniently located close to Bank Street shopping, transit, schools, parks, and trails.See floorplan for room dimensions. No pets, no smoking. Tenant responsible for utilities, hot water tank rental, and tenant insurance. Application Requirements: Please submit a full credit report, copies of ID, rental application, 3x most recent paystubs, and a letter of employment along with an Offer to Lease for the landlord's review and consideration. (id:47351)
510 Summerhill Street
Ottawa, Ontario
***Open House Saturday August 9, 1pm-4pm*** This meticulously maintained dream home by the original owner in Riverside South offers over 3,000 sq.ft. of luxurious living space.Beautiful 4 bed, 4 bath home featuring a soaring open above living room, bright loft, hardwood floors on above levels, and a professionally finished basement. Enjoy the charming front garden, PVC-fenced backyard with interlock patio and shed. Fully upgraded and truly move-in ready!Main level offers two distinct living areas with hardwood flooring and pot lights throughout. Open above living room, separate dining area, and a well-appointed kitchen open to a bright family room, perfect for everyday living and entertaining. The kitchen boasts stainless steel appliances, granite counter tops, and ample cabinetry. Upstairs, French doors lead to a sunken primary suite featuring a private covered balcony, granite vanity, over sized shower, and a relaxing soaker tub. Two additional well sized bedrooms, a full bath, convenient second floor laundry, and a versatile loft complete the upper level.Conveniently located near top rated schools, scenic parks, Park & Ride, and the Limebank LRT station. Enjoy easy access to the Rideau River trails around Vimy Memorial Bridge, as well as nearby shopping, dining, and everyday amenities. Schedule your private showing today! (id:47351)
220 Missinnihe Way
Mississauga, Ontario
Balance urban living with nature. Waterfront community living in almost brand new condo at Mississauga's most desirable intersection (Lakeshore Road/Mississauga Road South in lively Port Credit). Situated by the lake, near well-maintained parks, trails, bike paths, gardens, Port Credit Lighthouse and Library, best of Port Credit/Lorne Park schools, and more. 2 bed + large true den, 2 full bath +1 parking & locker. Rogers Ignite Internet included. Integrated appliances (fridge, induction stove, dishwasher, microwave, washer & dryer). Enjoy 10-foot ceilings and floor-to-ceiling windows. Enjoy luxury resort-style building amenities incl. co-working space, lounge/party room, gym, bike racks, reception with concierge and a grand lobby. Next to Loblaws, LCBO, Farmboy and all major banks. Dedicated transit to Port Credit Go.**Rogers Wifi included** (id:47351)
107 Jim Mortson Drive
East Gwillimbury, Ontario
Welcome to the 'Anna' model by Aspen Ridge, an end-unit townhome that feels like a semi, with more natural light, more privacy, and more green space than your standard townhome. Thoughtfully upgraded by the owner, including a newly landscaped front walkway and garden (2025), electric fireplace with custom shiplap surround in the living room (2024), full exterior fence replacement (2023), accent walls in the primary bedroom and entryway (2022), kitchen backsplash (2021), and custom vinyl shutters on the main floor (2021). Builder upgrades further elevate the home, featuring hardwood floors, a designer kitchen with undermount lighting, quartz counters, upgraded sink, soft-close drawers, tall uppers, and fridge enclosure, plus an ensuite with glass shower, additional drawers, and upgraded tile. Pot lighting and other thoughtful touches add to the appeal. The rare fourth bedroom offers flexibility for growing families, guests, or a work-from-home setup. Located in the vibrant community of Queensville, surrounded by 129+ acres of parkland, playgrounds, and trails, and steps to the future Health & Active Living Plaza (over 80,000 sq ft of amenities for you to enjoy!). With easy access to Highway 404, commuting throughout the GTA is seamless. This home truly offers it all. (id:47351)
1003 - 60 Brian Harrison Way
Toronto, Ontario
Well Maintained 1 Bedroom + 1 Den Condo Located By Scarborough Town Center. Bright Natural Light In All Rooms! 660 Sqft Functional Layout. Solarium Can Be Used As A Second Bedroom. Enjoy That Sunset View From The Balcony.Great Amenities Including Indoor Pool, Sauna, Table Tennis, Fitness, Billards, Party Room, etc. Very Convenient for every thing, Steps To Subway, Bus Station, Shopping, Supermarket, Restaurant, Park, Library, Close To Hwy401 & School. (id:47351)
40 Netherwood Road
Kitchener, Ontario
FREEHOLD TOWNHOME! Stunning end-unit townhome in the highly sought-after Doon South neighbourhood of Kitchener, just minutes from Hwy 401 and steps to scenic trails, parks, and top-rated schools. This bright and spacious corner unit boasts an open-concept layout with plenty of natural light and new flooring throughout. The kitchen is a showstopper, featuring a gorgeous granite countertop perfect for entertaining. Upstairs you will find three generous bedrooms with ample closet space, two full bathrooms including a large main bath, and a private ensuite off the primary bedroom. The unfinished basement offers loads of potential and includes a rough-in for a 3-piece bathroom. Step outside to your private fully fenced patio backing directly onto a park - an ideal setting for families to relax and play. With its prime location, functional layout, and stylish finishes, this move-in ready home checks all the boxes. Don't miss your chance to call it home! (id:47351)
133 David Street
Kitchener, Ontario
Fall in love with this beautiful early 1900s cottage-style heritage home! Nestled on a quiet street overlooking the picturesque beauty of Victoria Park, this home is rich in history and charm. Early morning walks, peaceful evening strolls, and coffee on the porch will become part of your daily ritual. The white brick exterior, restored wrought iron railing, and vibrant red front door create a captivating first impression. Discover tall ceilings, original sun-themed stained glass windows, and original hardwood floors in the main living area. The master bedroom, second bedroom, living/dining area, kitchen, laundry, and bathroom are located on one floor, creating a seamless and relaxing lifestyle. The upstairs bedroom offers a versatile space for a bedroom, den, or quiet home office. Sunlight flows through the large kitchen windows, making it a warm and inviting space to begin your day. Oven receptacle remains intact, allowing for a smooth upgrade to a full range if desired. Bathroom upgrades include a pristine tub framed by classic subway tile, elegant brass fixtures, soft lighting, a designer-style vanity with mirror, and a new exhaust fan for enhanced comfort. Home upgrades include new attic insulation for improved efficiency, exterior lighting, updated plumbing coming into the home with new shut-off valves and water filters, along with a new water heater and softener. Enjoy a peaceful backyard retreat—generous in size, wonderfully private, and nestled beneath a canopy of trees. It feels serene and secluded, a rare find in the heart of downtown Kitchener. Whether you envision a lush garden, a spacious deck, or a relaxing hot tub retreat, this outdoor space offers endless possibilities. The wooden shed offers convenient storage for gardening tools. Unlock the full potential of this property with the option to expand, renovate, or completely make it your own. Don’t miss this rare opportunity to own a heritage home in one of Kitchener’s most treasured neighbourhoods. (id:47351)
14 Shorthill Place
Pelham, Ontario
Welcome to Prestigious Short Hill Place-A Majestic Estate Retreat! Experience luxury living in this stately 3,253 sq. ft. custom-built home, nestled in a quiet, prestigious neighborhood, proximal to all amenities, shopping, schools & Short Hills Provincial Park. Perfectly positioned on just under 1/2 acre, this property is a rare offering, surrounded by lush, mature trees, professionally landscaped w/perennial gardens & beautiful hardscaping + backyard oasis w/inground saltwater pool & gazebo (new pool liner/skimmer Aug 2025). This natural 4 bed, 3 bath home is a masterclass in timeless design & functional elegance with a sprawling layout. This meticulously maintained and pristine property offers a beautiful, re-claimed brick exterior that boasts, newer windows (2019) + 2 sets of patio doors (2019), that walk-out from the rear of the property to the stunning backyard that is fully fenced & a haven for tranquility w/treed views and complete privacy. Upon entry, the grand oak circular staircase welcomes you into a large foyer, & the main floor flows beautifully from a formal living room & dining room w/knotted pine flooring, into a spacious chef's kitchen, complete with an 8-foot quartz island, high-end finishes, & panoramic views of the backyard. A striking double-sided gas fireplace w/classic brickwork elegantly separates the kitchen from the large family room w/oak hardwood flooring, creating warmth and ambiance. Ideal for work-from-home professionals or multigenerational living, the main level features a formal office w/custom built-ins, a second /office or potential main-floor In-Law suite, + 3-pc bath, located just off the expansive mudroom/laundry area with separate entry, & garage access. Upstairs, discover four generous bedrooms, including an oversized primary suite with a large walk-in closet, quartz vanity, jetted tub, separate shower, & skylight for natural light. This is a rare opportunity to own a pristine estate home in a serene, sought-after location. (id:47351)
9 Berryman Street
Carleton Place, Ontario
Open House Sunday August 10th 2-4pm. Built by award winning Talos Homes. Nearly new (2020), 2 storey Semi with 2 years remaining on Tarion Warranty. This Semi is the largest Talos had built (approx. 2240sqft) featuring 3 bdrms, 2.5 baths, loft and fully finished lower level. Upgrades from Builder include: Tile selections throughout, custom Ensuite Bath, backsplash in kitchen, pot lights inside and out, flat ceilings on all levels, upgraded railings, designer light fixtures and full extended tiled fireplace wall in Great Room. Main floor open concept, kitchen with eating bar, separate Dining Room and full Great Room across the back of the home. Second level Primary Suite with oversized WIC with custom built in shelving, Upgraded ensuite with glass shower, soaker tub and double sinks. Two additional large bedrooms, main bath, loft and second floor laundry complete this level. Fully finished lower level with large windows, rough in plumbing for future bath. Recent upgrades include: Quartz in kitchen (2025), Custom Blinds throughout, Painted throughout (2025), carpets professionally cleaned (2025), new fridge and Stove (2025). Fully fenced yard. Fabulous community close to park and amenities that Carleton Place has to offer. Flexible closing. (id:47351)
14 Deerfield Drive
Hamilton Township, Ontario
Dwell in the realm of sanctuary, with over 2800 sq ft. of finished living space, & a professionally finished lower level with separate entrance, on a sprawling mature treed lot in the coveted enclave of Deerfield Estates minutes north of Cobourg serviced by municipal water & natural gas. Recently installed luxury plank floors seamlessly unite the main living areas, expansive bay windows grace the well-appointed living room, while the refined formal dining features an elegant gas fireplace. The chef's kitchen is bathed in natural light and offers endless stone counters that effortlessly transition from a prep zone to an ideal entertaining venue. A walk-out leads to a sun-filled deck, perfect for al fresco dining, while overlooking a meticulously maintained backyard sanctuary enhanced by mature trees and perennial gardens. The elevated, spacious interior evokes a sense of grandeur while the serene primary suite, filled with natural light, features a beautiful spa-inspired ensuite. The lower level accessed through a convenient separate entrance offers excellent in-law potential. It includes a generous family room with a cozy gas fireplace, a large games room, a dedicated bright work area, a laundry room, and a third full bathroom. Classic curb appeal and lush landscaping further enhance the charm of this rarely offered estate property. Located minutes from the vibrant town of Cobourg with its full range of amenities, VIA Rail, superb schools, the 401, and the famed Victoria Beach, this home is a peaceful retreat surrounded by nature that welcomes you into its next chapter. (id:47351)
2558 Falkland Crescent
Oakville, Ontario
Welcome to 2558 Falkland Crescent, a wonderful family home tucked away on a quiet, family-friendly crescent. This beautifully maintained property offers 3 spacious bedrooms, 3 full bathrooms, a convenient main floor half-bath, and a fully finished basement making it ideal for growing families or those who love to entertain. This home has been thoughtfully updated with elegant hardwood flooring, stylish kitchen countertop, a durable metal roof, entrance to garage and meticulously landscaped front and back yards. The heart of the home features a large kitchen that seamlessly connects to the family room, creating a bright and welcoming great room perfect for casual family time or weekend get-togethers. For more formal occasions, a separate living and dining area offers the perfect setting to host friends and guests in style. Upstairs, you'll find 3 generously sized bedrooms plus a versatile office/sitting nook. The spacious primary suite includes room for a sitting area, a walk-in closet, and a private 4-piece ensuite a perfect retreat at the end of the day. The finished basement adds even more flexibility, with a large rec room ideal for kids, movie nights, or game days. Need more space? There's an additional room that can be used as a gym, craft area, guest room complete with its own bathroom. Step outside to enjoy the fully fenced backyard, where a composite deck (2024) leads to a cozy seating area perfect for summer BBQs and evening relaxation. Theres so much to love about this home from the thoughtful updates to the versatile layout and inviting outdoor space. 2558 Falkland Crescent is ready to welcome you to your next chapter. (id:47351)
1491 Kovachik Boulevard
Milton, Ontario
I invite you to come explore this stunning detached property at 1491 Kovachik Blvd. This beautifully maintained home features a builder-finished basement upgraded with high-end finishes, pot lights and enlarged windows- thoughtfully reconfigured into two separate spaces for maximum flexibility. One portion has been professionally transformed into a fully legal 1 bedroom basement apartment with separate entrance for rental income. The second basement area adds a versatile space for your own use or potential for additional rental unit- tailor it to your own needs! Altogether, the property offers over 3,600 sq ft of stunning upgraded finished living area- designed with comfort and elegance in mind. The main and second floor features 9 feet ceilings and 8 feet tall doors creating a spacious and airy feel throughout. The Chef's kitchen is a true showstopper, boasting premium Bosch appliances, upgraded cabinetry and finishes, perfect for daily enjoyment. California shutters add elegance and privacy throughout the home. Upstairs, the master en-suite offers a spa-like retreat with a soaker tub and frameless glass shower. Furthermore, security cameras have been installed at the front door, garage and backyard offering added protection. Over $200,000 spent on upgrades- too many to list! This home combines elegance, versatility and long term value- perfect for families, investors or anyone looking for a move-in ready dream home with income potential. **Walking distance from Milton Education Village, close to school, parks, Milton Hospital, grocery stores, Major Highways (401 and 407) and shopping centre. (id:47351)
48 - 3460 South Millway
Mississauga, Ontario
End Unit Townhome in Prime Mississauga Location!Welcome To This Beautifully Upgraded And Meticulously Maintained 3+2 Bedroom End-unit Townhome, Nestled In One Of Mississauga's Most Desirable And Quiet Communities, Feels Just Like A Semi-Detached! Boasting A Carpet-free Interior, This Spacious Home Features A Modern Eat-In Kitchen (2023) With Stylish Backsplash And A Wide Window That Fills The Space With Natural Light. The Living Room Walks Out To A Fully Fenced Private Yard, Perfect For Entertaining Or Relaxing. Bright And Airy With An East-Facing Exposure And New Pot Lights Throughout, This Home Is Move-In Ready.Unbeatable Location Walking Distance To South Common Mall, Transit In Front, Schools, Parks, And All Essential Amenities. Just Minutes To U Of T Mississauga, Highways, GO Stations, Square One, And Credit Valley Hospital. This Is A Well-Managed, Family-Friendly Complex Offering Both Comfort And Convenience. (id:47351)
2 Betterridge Trail
Barrie, Ontario
Exquisite, Fully Upgraded 2800 Sq Ft Detached Home Situated on Premium 70 Ft Corner Lot w/Extra Side Yard Space. Across the Street from Future Park. Bright Space w/Lots of Windows. Functional Floor Plan w/Separate Living Room and Open Concept Dining and Family Rooms. Luxury Kitchen w/Quartz Counters, Large Island and Tons of Cabinetry. Breakfast Area with Walk-Out to Backyard. Premium Upgraded Hardwood Floors Throughout Main Floor, Second Floor Hallway and Primary Bedroom. 2nd Floor Features 4 Bedrooms and 3 Full Bathrooms. Spacious Primary Bedroom w/Large Walk-In Closet and Spa-Like 5 Pc Ensuite Bathroom. Convenient Laundry Room on 2nd Floor. Additional Nook on 2nd Floor. Excellent Location Mins to Hwy 400, Big Box Stores and Amenities ***Basement Not Included. Will be Finished and Rented Separately*** (id:47351)
84 William F Bell Parkway
Richmond Hill, Ontario
Welcome to 84 William F Bell Parkway in Richmond Hill! This bright and stylish 3-bedroom, 3-bathroom townhouse offers a professionally landscaped, low-maintenance front yard and a spacious double car garage with rear lane access. Inside, enjoy abundant natural light, hardwood floors throughout, smooth ceilings on all levels, 9-ft ceilings on the 1st and 2nd floors, and an upgraded kitchen with quartz countertops, ceramic backsplash, and stainless steel appliances. The home also features an elegant living room feature wall, a renovated powder room, upgraded staircase railings, and a primary bedroom with a tray ceiling and a walk-in closet with a window. The crawl space basement offers extra storage for your needs. Perfectly located just a short walk to Richmond Green Park and minutes to top-ranked schools, Costco, Home Depot, and Highways 404/407, this home combines comfort, style, and unbeatable convenience. (id:47351)
2638 Bur Oak Avenue
Markham, Ontario
Fabulous Freehold End-Unit Townhome in Desirable Upper Cornell! situated on an extra-wide lot with a private driveway, this rare gem offers parking for 2 vehicles on the driveway and exceptional curb appeal. Featuring 2 spacious primary bedrooms, each with its own ensuite, this 1464 sq ft home includes a large main-floor family room and a third potential bedroom or office. The bright, open-concept living and dining area flows into a family-sized eat-in kitchen with walk-out to a private deck-complete with gas BBQ hook-up. Enjoy direct access from the garage for added convenience. Perfectly located facing Upper Cornell Park and steps from Little Rouge Public School, this home is also within walking distance to top-ranked Bur Oak Secondary and Bill Hogarth High School. Minutes from Markham Stouffville Hospital, Cornell Community Centre, Rouge National Park, Mount Joy GO Station, Cornell Transit Terminal, and Hwy 407.Don't miss this rare opportunity to live in one of Markham's most family-friendly neighborhoods-book your private showing today! (id:47351)
37 - 2490 Bromus Path
Oshawa, Ontario
Bright and beautiful modern townhome with 3+1 bedrooms, 3 washrooms, and an attached garage Move-In Ready! Offering over 1,600 sq ft of above-ground living space, plus a fully finished basement, this home backs onto a ravine and features a walkout from the lower-level family room to the deck and backyard.Highlights include:Open-concept living, dining, and kitchen layoutStylish modern kitchen with stainless steel appliances, breakfast area, and walkout to balconyHardwood floors on main and lower levelsSpacious primary bedroom with 3-piece ensuiteTwo additional generously sized bedroomsLower-level family room with access to garageLocated just off Simcoe Street & Hwy 407 exit, minutes from Ontario Tech University and Durham CollegeConveniently close to Costco, parks, schools, shopping, transit, Hwy 407 & GO station.Ideal for AAA tenants small families preferred. (id:47351)
2nd Level - 9 Valerie Road
Toronto, Ontario
Enjoy over 700 sq. ft. in the 2nd level of a detached home. This beautifully renovated unit offers **full privacy** with a **separate entrance** and **in-suite laundry**. Featuring **1 spacious bedroom plus a den**, an **open-concept kitchen**, and a **full bathroom**, it blends style and comfort seamlessly. Enjoy **bright, airy living spaces** with clear views of both the front and backyard. One parking space is included. Conveniently located near public transit, this home is **move-in ready** and perfect for those seeking space, quality, and privacy (id:47351)
44 Hooper Square
Clarington, Ontario
Set on a peaceful, tree-lined street in one of Claringtons most family-friendly neighbourhoods, this sun-soaked stunner is more than just move-in ready its memory-making ready. Thoughtfully maintained and lovingly updated, pride of ownership shines throughout.Inside, youll find hardwood flooring throughout (yes, broadloom-free!) and a spacious, functional layout. Need room to grow? The basement offers a flexible bonus room that open to a large rec room ideal for a home office, gym, spare bedroom or play zone. Two convenient powder rooms and a massive primary bedroom with ensuite offer comfort and practicality.All the bedrooms are big, bright, and breezy, with clear views and generous closet space. The open-concept main floor is made for entertaining, relaxing, or chasing kids around. And when summer hits, your low-maintenance fibreglass pool is ready to deliver instant backyard bliss.Storage and parking? Check. A big, insulated garage offers room for tools, toys, or vehicles with loads of driveway space for everything else.Location-wise, you get the best of both worlds: close to top schools, parks, trails, shops, and downtown Bowmanville plus minutes to the 401 and 418 for an easy GTA commute. GO Bus service and future transit improvements add even more convenience.Surrounded by green space and community vibes, 44 Hooper Square is more than just an address its a place to live, connect, and thrive. (id:47351)
2710 - 101 Charles Street E
Toronto, Ontario
Luxurious 2 Bedroom+2 Bath Suite W/One Locker and One Parking.Amazing View From 27th Floor Unobstructive View On North-East Corner With Floor-To-Ceiling & Wall-To-Wall Windows Showcasing Great Views In A Prime Location, Natural Light Abounds In This Highly Desired Split Floor Plan Layout Featuring A Modern Open Concept Kitchen & Centre Island With Seating And Walk-Out To Balcony .Just Steps To Yonge And Bloor Ttc Train, Yorkville Boutiques, And Cafes, Yonge St. Shops Etc. World Class Amenities: 24 Hours Conceirge, Outdoor Lap Pool, Rooftop Garden, Exercise, Games/Party Room And So Much More. (id:47351)
605 - 135 George Street S
Toronto, Ontario
*Historic St. Lawrence Market Neighborhood* Welcome to New Town of York>>Functional spacious 1600Sf, 2 Large Bedrooms (Original layout 2+1) Incl. 1 Parking underground (visitor parking available). Primary Bedroom w/ ensuite bath & his/hers closets, 2 Full washrooms, Modern Kitchen W/ Ss Appliances & lots of counter space for all your entertainment needs, formal dining area to host large family gathering. Living room that can welcome large gatherings, non functional fireplace to add to ambiance. Corner Suite Sw Exposure W/ Lots Of Natural Light for those with green thumbs. Laundry Room W/ample ensuite Storage. No carpet here, vinyl flooring throughout, Minutes To St Lawrence market, Financial District, Public Transit, Union Station, Grocery Stores, & All Attractions In The City. Quiet & Low Traffic Building, well Maintained Building w/ onsite responsive superintendent. **Note monthly condo fees includes also BELL unlimited High speed internet & Cable TV (CRAVE TV)**Note Minimum 12month lease only and Single Family Dwelling only. (id:47351)
1606 - 50 Wellesley Street E
Toronto, Ontario
Location! Location!! Location!!! 200 Metres away from Subway Station! Luxury Condo With 743 Sqft Spacious Unit Offers Split Bedroom, 9" Ceiling, Unbeatable East Facing Clear View, Floor To Ceiling Windows Allows Abundance Sunlight, W/ Designer Open Concept Kitchen & Quartz Counter, Stainless Steel Kitchen Appliances, Laminate Floor, Large Balcony W/A Beautiful View Facing quiet Park. Perfectly situated just steps from Wellesley Subway, University of Toronto, Queens Park, walk to Bloor St luxury stores, tons of famous restaurant, and this home places you in the heart of Torontos vibrant downtown core, Must see! Rare offer great deal!!! (id:47351)
120 Blackburn Drive
Brantford, Ontario
Oversized Patio Doors To a Spacious Deck. Ceramic Flooring And Large Bay Windows Overlooking Yard. Family Room With A Gas Fireplace. Inside Door to Garage. Close To Schools, Buses, Parks And Shopping. Elegant double front door make moving much easier. Basement with a bathroom. Plenty space for storage. Smoke free. Utilities are extra. Recent Credit reports with scores from Equfax or Transunion are required. (id:47351)
141 Kipling Avenue
Kitchener, Ontario
Modernized 16-suite low-rise in Kitchener’s sought-after Rockway neighbourhood. Suite mix of 10 two-bedrooms, 5 one-bedrooms, and 1 three-bedroom, each with updated kitchens, stainless steel appliances, luxury plank flooring, and large balconies. Fully tenanted with strong in-place income and separate hydro metering. On-site laundry, surface parking, and storage lockers for tenant convenience. Walking distance to parks, schools, transit (including LRT), and major shopping amenities. Turnkey investment with stable cash flow and no immediate capital needs. (id:47351)
112 Margaret Avenue
Kitchener, Ontario
Charming 12-unit brownstone in Kitchener’s sought-after Mount Hope neighbourhood, steps to the ION LRT, Kitchener GO Station, hospitals, parks, and downtown amenities. Built in 1942 and extensively updated, the property features all one-bedroom suites with modern kitchens, stainless steel appliances, luxury plank flooring, and on-site laundry. Current NOI $110,733, representing a 5% cap rate at asking price. Seven surface parking spaces (off-site). Strong rental demand from professionals, healthcare workers, and students. HST in addition to purchase price where applicable. Confidential rent roll and P&L available upon execution of a Confidentiality Agreement. (id:47351)
87 Fire Route 57 Route
Havelock-Belmont-Methuen, Ontario
Enjoy the summer on beautiful Cordova Lake! Enjoy deeded access with a lake view without the high waterfront taxes! The best of both worlds! This cottage/home is fully winterized and has had many updates over the years to make it comfortable for every season. The location is great and is close to ATV and snowmobile trails in the area. Comes with a very nice spacious deck with built in seating and cushions and has all the things you need to start your summer season off right, even a barbeque! A large cast iron wood burning cook stove with oven is in the Kitchen. Great for heat and cooking pizza for your guests! The spacious workshop has an area for wood storage and as well there is a smaller shed for the yard and garden equipment. Star Link Satellite provides internet service for the property and is negotiable with the sale. It's an easy commute from the city! (id:47351)
16 Hilda Street
Welland, Ontario
Great Location.Build Your Dream Home!! Take Advantage Of This Opportunity To Purchase A Vacant Lot In Welland! With An Impressive 50 Ft Frontage X 181 Ft Depth This Premium Lot Is Tucked Away In An Established Residential Neighbourhood. Steps From Groceries, Shopping, Restaurants, Schools, And The 406. The Perfect Place To Build Your Dream Home!! (id:47351)
808 - 93 Arthur Street
Guelph, Ontario
Welcome to this spacious One bedroom and den newest building Anthem at Metalworks-where modern design meets Guelph's historic charm. Incredible views of the Speed River from the balcony, this Vibrant community features beautifully landscaped courtyards and thoughtfully designed shared spaces that truly set it apart. Commuters will love the location-just a short walk to the Central Bus Station, GO Station, and VIA Rail, making it incredibly convenient for travel. This brand new suite is bright, open-concept layout that's perfect for modern living. The standout 8-foot kitchen island is ideal for entertaining, while the private balcony with beautiful views adds an extra touch of everyday luxury. Inside, enjoy keyless entry and a secure home system with in-unit controls for added peace of mind and modern convenience. The kitchen features sleek finishes, modern appliances, and plenty of storage, with a spacious bedroom and walk in closet. The den has a door and can be used as another bedroom or office space. Building contains premium amenities, including a fully equipped fitness centre with Peloton bikes (membership included) and stylish common lounges on the 3rd and 7th floors - Bookable meeting working space for working. (id:47351)
8 Menzies Street
Hamilton, Ontario
Nestled in the quiet, family-friendly community of Summerlea in Binbrook, this spacious all-brick Ashford Model offers 2506 sq ft of beautifully designed living space on a premium 44 ft lot. The home features a stunning open-concept main floor with 9 ceilings, rich hardwood flooring, and a formal dining area perfect for gatherings. A true chefs dream, the fully customized kitchen boasts high-end JennAir and Bosch appliances, a massive island, quartz countertops, and custom cabinetry that blends elegance with functionality. Oak stairs lead to the second level, which offers upgraded laminate flooring, a convenient laundry room, a computer loft with access to a charming balcony, and generously sized bedrooms. The luxurious primary suite impresses with his-and-hers walk-in closets and a spa-like en suite featuring a soaker tub and a sleek glass shower. With its refined finishes, modern upgrades, and prime location just minutes from Hamilton, the Red Hill Parkway, the LINC, and major highways, this home perfectly combines comfort, style, and accessibility. (id:47351)
6269 Ash Street
Niagara Falls, Ontario
Well-Maintained Detached Home in a Prime Location! New Porch Deck. Attention first-time homeowners and investors! Seize this remarkable opportunity with an inviting and affordably priced three-bedroom in a great location near Fallsview Tourist area close to all amenities.Conveniently located between school,Park,Church,shopping strips and the QEW. (id:47351)
36 Olivett Lane
Brampton, Ontario
Welcome to this beautifully maintained end-unit townhouse located in the highly sought-after Fletchers Meadow community! This spacious 3+3 bedroom home has been lovingly cared for by the original owner and shows true pride of ownership throughout.Freshly painted and featuring an updated kitchen with modern finishes, the home offers a warm, inviting atmosphere perfect for families or investors. The functional layout includes generous-sized bedrooms, bright living and dining areas, and additional living space in the basement awaits your touch.Step outside to a professionally landscaped backyard with patio stonework and a charming garden area an ideal outdoor retreat for relaxing, gardening, or entertaining.Enjoy being minutes away from schools, parks, shopping centres, public transit, and amenities. Located in a vibrant, family-friendly neighbourhood, this home combines comfort, convenience, and value.Don't miss this rare opportunity to own a well-kept end-unit with incredible potential just move in and enjoy! (id:47351)
107 - 155 Legion Road N
Toronto, Ontario
Beautifully upgraded modern loft in the sought-after iLoft at Mystic Pointe, featuring soaring 11 ft high ceilings and abundant natural light. This rare layout offers two bathrooms and a private terrace entrance, allowing you to skip the elevators and walk right into your home. Fully renovated from top to bottom with pot lights, remote-controlled blinds, a new kitchen with island, updated bathrooms, and stylish new flooring. Enjoy two walkout terraces with BBQs allowed, easy access to the highway and downtown, and walking distance to the lake, public transit (TTC & GO), shops, and a neighbouring dog park. Pet-friendly building with 1 underground parking spot and locker included. Amenities include: 24-hour concierge, fitness center, gym, guest suites, party room, sauna, outdoor pool, rooftop garden, and ample visitor parking. (id:47351)
446 Thornborrow Court
Milton, Ontario
Welcome to 446 Thornborrow Court- A Modern Family Oasis in the Heart of Milton! Located in Milton's most sought-after family-friendly neighbourhood, this beautiful upgraded 4 Bedroom, 3.5 Bath, 2620 SqFt Home, offers the perfect blend of elegance, comfort, and convenience. With Soaring 10ft Ceilings on the Main floor, 9ft Ceilings on the 2nd Floor, and Raised Basement Ceilings; this home has a Spacious layout, High End Finishes, and Thoughtful Design Throughout. This Home Features Gorgeous Wide Plank Engineered Hardwood Throughout, Modern Gas Fireplace in the Living Room with walkout to backyard space, Large Windows with Custom Zebra Blinds Throughout, and an EV Outlet in the Garage. Unfinished Basement with Separate Entrance and Builder Rough In 3 pc Bath. This Beautiful home is Move-in Ready for Growing Families or Anyone Looking to Elevate Their Lifestyle. Minutes away from Groceries, Banks, Restaurants, Nature, Hiking Trails, and So Much More. Area is still Developing and Growing, with Ample Potential. Short Ride to Milton GO Station, Sherwood Community Centre, Hospital, 401 / 407, Wilfrid Laurier & Conestoga College Campus! (id:47351)
118 - 580 West Street S
Orillia, Ontario
Affordable carefree living at Parkside Estates! This mobile home features a bright living room, full kitchen, 2 bedrooms, combination bathroom/laundry room plus a good sized front deck leading to the enclosed porch/main entry. Walking distance to Lake Simcoe and Kitchener Park. Short drive to amenities. Conveniently located on bus route for those with no car. New Shingles (Jun 2023), New a/c (Jun 2023), Newer Hot water heater (Feb 2023 - rental). Current Mthly Fee: $622.00. New Mthly Fee to Buyer: To be verified. Fee's incl lot lease fee, land tax, water & sewer, garbage p/u and street snow removal. All offers must be conditional on Park Approval. (id:47351)
117 Lady Karen Crescent
Vaughan, Ontario
Premium Ravine Lot. Quiet private street. 9Ft Height Walkout Basement. Newly Painted, Waffled Ceiling, Over Sized Gourmet Kitchen, complete with stunning granite counters, Hardwood, Upgraded Light Fixtures. Walk Out Deck with Unobstructed View. Close to Super Market, Train Station, Highways. (id:47351)
4017 - 195 Commerce Street
Vaughan, Ontario
Welcome to Festival Condos a brand-new, luxurious one-bedroom condo situated in the vibrant Vaughan Metropolitan Centre! This East-facing suite offers an abundance of natural light and is designed for modern urban living, with high-end finishes and access to world-class amenities. Located steps away from the subway. The condo is moments from Cineplex, Costco, IKEA, mini golf, Dave & Busters, and fine dining, with popular attractions like Canadas Wonderland and Vaughan Mills just a short drive away.Perfect for professionals and commuters, this suite is an unbeatable combination of luxury and location move in and elevate your living experience! (id:47351)
708 - 225 Commerce Street
Vaughan, Ontario
Welcome to this brand-new 1+1 bedroom , 2 bathrooms unit on the 7th floor at Festival Condos, featuring a spacious terrace and located in the Vaughan Metropolitan Centre. The bright, open-concept layout is complemented by floor-to-ceiling windows and West exposure, flooding the space with natural light. Festival Condos by the award-winning Menkes is ideally located just steps from the subway, 1 minute from Highway 400, and surrounded by top-notch amenities such as Cineplex, Costco, IKEA, mini putt, Dave & Busters, dining, and nightlife. With Canadas Wonderland and Vaughan Mills nearby, this location offers exceptional convenience for both work and play. (id:47351)
2811 Eglinton Avenue E
Toronto, Ontario
CLINIC ONLY! This unit is designated solely for medical use and is perfectly suited for a doctors office. Enjoy one of the lowest rental rates available for medical professionals! The space is fully equipped and move-in ready, featuring four private examination rooms, built-in filing cabinets, and sinks in each room to support a smooth and efficient workflow. Whether your are opening a new practice or expanding an existing one, this is a turnkey opportunity you don't want to miss! Tenant To Pay Insurance And Utilities On Top Of Rent. (id:47351)
133 Tower Drive
Toronto, Ontario
A wonderful, updated family home in sought-after Wexford! Pride of ownership is easy to see; this home is offered for the very first time by the original owner. Updated kitchen with breakfast area, quartz countertop, ceramic backsplash & smooth top stove. Living room and separate dining room each with crown moulding. Original two bedrooms are on the 2nd floor. BONUS: a huge, light-filled family room addition, which opens onto the rear deck; with gorgeous hardwood floor, gas fireplace, double garden doors, big picture windows, double skylights & pot lights. Basement has two flights of stairs: the original staircase from inside the home and a separate entrance created by the addition! It's mostly finished with a kitchenette, large bedroom, full bath & living room. **Note-main floor living room is currently used as the primary bedroom by the owner**. Central vac throughout; water softener; UV sterilizer on furnace. Backyard fully-fenced oasis includes the large covered deck with family room entry & BBQ station; adjacent stone patio & two large storage sheds. Spacious front yard as well, with driveway parking for 3 cars. Located just minutes to 401/Warden interchange, DVP/Lawrence & Kennedy GO station. Lots of transit opportunities, parks and sports fields and shopping at Costco and the Golden Mile Shopping District. Must be seen! (id:47351)
786 Mary Street N
Oshawa, Ontario
This solid ranch bungalow is extensively remodeled and updated! Spacious, versatile and well-appointed ranch bungalow, ideal for multi-generational living. Located in one of Oshawa's great neighbourhoods, just 5 minutes from Ontario Tech University and Durham College. Start with the oversize lot, 70' by 134' with full fencing in the rear, large backyard terrace, garden shed and exceptional privacy. Attached garage with access from the large mud room and an amazing 9-car driveway. The light-filled main floor features 3 generous bedrooms, oak floors and recently upgraded bathroom with full-size laundry and Jacuzzi tub. A new contemporary kitchen, installed in 2023, boasts quartz counters, luxury vinyl plank flooring, stainless steel fridge, stove & dishwasher; and large double stainless steel sink. The basement is completely finished with separate rear entrance; 3 spacious bedrooms, each with a new oversize window which meets safe egress specifications; fully-equipped kitchen with fridge, stove & dishwasher; pantry room; new/upgraded 3-piece bathroom; rec room; full laundry; and finished storage room. Comfortable living is enhanced by acoustic insulation between levels as well as in the basement bedroom walls. Fire-rated drywall in the basement ceiling. Central vacuum on both levels. Lifetime roof shingles & steel vents installed in 2017. In addition, an EnerGuide energy assessment has assigned an energy rating of 76, which places this home in the top 5% in Canada for energy efficiency. **EXTRAS** 200 amp panel (2010); low-E vinyl windows; high-efficiency tankless water heater; high-efficiency/low-flow toilets; upgraded front porch; high-efficiency Goodman furnace (2011); hard-wired & wireless smoke & CO detectors, interconnected. (id:47351)
B - 20 Belvidere Avenue
Toronto, Ontario
Fully renovated, bright and generously sized 2-bedroom unit featuring high smooth ceilings and ceramic tile floors throughout. This unit offers a large eat-in kitchen and a spacious living room, along with excellent in-unit storage. Located on the lower main floor of a clean, well-maintained, smoke-free three-storey building. Water and gas included in rent, while hydro is separately metered. Equipped with a ductless high-efficiency A/C system. Coin-operated laundry conveniently located on the same floor. Unbeatable location just steps to the subway, Cedarvale Park, Allen Road, top-rated schools and vibrant Eglinton Avenue shops and restaurants. (id:47351)
1611 (Room 2) - 365 Church Street
Toronto, Ontario
One Bedroom For Rent In A Bright And Spacious South-West Corner Unit. Modern Open Concept Kitchen With Integrated Appliances And Stone Countertop. This 3 Bedroom Condo Is Equipped With 24 Hr Concierge/Security, Large Balcony, Stainless Steel Appliances Including Washer & Dryer, Furnished Suite, Landscaped Rooftop Terrace, On Site Bicycle Storage, Party Room & Reading/Theatre Lounge And Visitor Parking. Ideally Located Just Steps To TMU, U of T, George Brown College, Loblaws, the Mattamy Athletic Centre and Allan Gardens. A 98 Walk Score Puts You Very Close To The Eaton Centre, Hospital Row, Multiple Transit Options, Shops And Restaurants. ***Also A Master Bedroom For Rent In Same Unit, Monthly Rent $1600. Check Another Listing Of Same Condo Unit For Pictures. Female Tenants Only.*** (id:47351)
1025 - 251 Jarvis Street
Toronto, Ontario
Functional 3 Bedroom Corner Unit. Steps From Transit, Eaton Centre, And Toronto Metropolitan University! Plenty Of Natural Light From Floor To Ceiling Windows. Walking Distance To Financial District. Access To Great Restaurants, Cafes, & Shops. Amazing Building Amenities Including 24 Hour Concierge, Gym, Rooftop Deck, Pool & More! Photos Were Taken When Unit Vacant For Reference. (id:47351)
1108 - 1121 Bay Street
Toronto, Ontario
Executive Boutique Condo In Yorkville. Furnished One Bedroom & Unobstructed East View. Brand New Stainless Steel Appliances & TV stand. Laminate Throughout Floors Throughout. Steps To Shops, TTC, Subway, U Of T, Gov't Offices & Hospitals. **All Utilities Included** Bldg Amenities Include- 24 Hr Concierge, Gym, Sauna, Party Rm, Rooftop Patio W/ Bbq's. Students are welcome (id:47351)
9 Tadcaster Place
Toronto, Ontario
Unbelievable, completely renovated bungalow in one of Toronto's most sought-after locations on a private court surrounded by multi-million-dollar homes. This showstopper has been reimagined with a thoughtful layout, featuring two expansive primary bedroom retreats with soaring 10-foot ceilings, spa-inspired ensuites, and custom closets. The spacious principal rooms flow seamlessly into a stunning chefs kitchen with bespoke cabinetry, premium appliances, and an oversized island perfect for entertaining. The full walkout basement with a complete second kitchen offers incredible rental or multi-generational living potential. This home has been renovated from top to bottom in 2024 with all-new plumbing, electrical, roof, furnace, windows, and doors. The private backyard sits on a huge irregular lot, offering a serene oasis in an exclusive cul-de-sac setting. (id:47351)
1712 - 27 Mcmahon Drive
Toronto, Ontario
Luxury Building in North York. Exceptional North East Corner Unit. Two bedroom 760 Sqft Of Interior + 138 Sqft Of Balcony. One EV Parking & Locker Included. Featuring Premium Finishes, Miele Appliances, Miele Dryer and Washer, Quartz Countertop with Calacatta backsplash, Closet Organizers, 9' ceilings, Spa Like Bath With Large Porcelain Tiles Surround, Laminate Floor Throughout. Balcony with Radiant ceiling heaters and Decking. With 80,000 Sqft of Megaclub Amenities Including Full size Basketball Court,Swimming Pool, Sauna, Fitness Gyms, Golf Simulator, Formal Ballroom, Wine Lounge And Touchless Car Wash, etc. Steps To Bessarion and Leslie Subway Station, Brand New Community Centre with Library and Day Care, Go Train Station, And Minutes To Hwy 401/404, Bayview Village and Fairview Mall. (id:47351)



