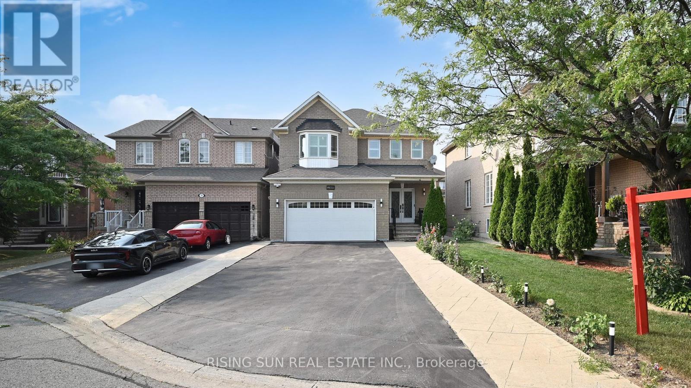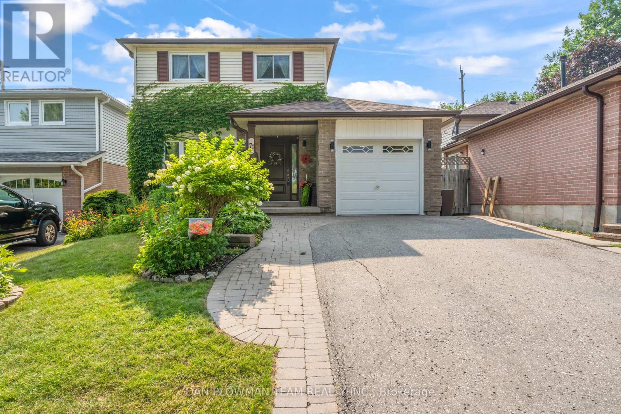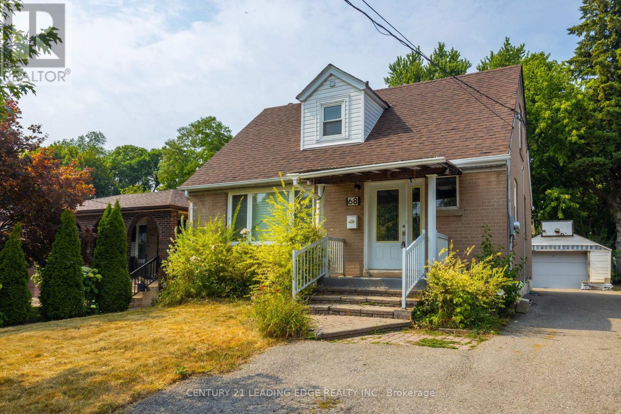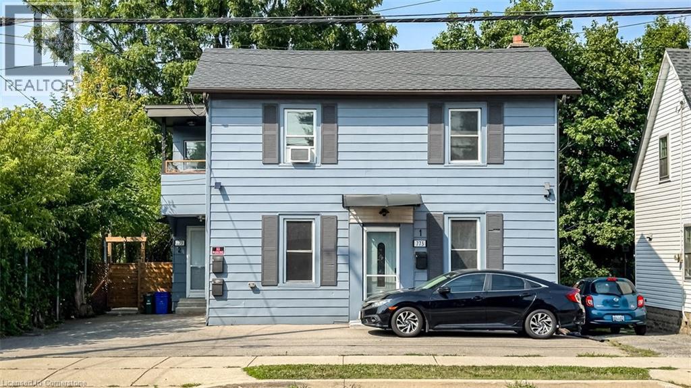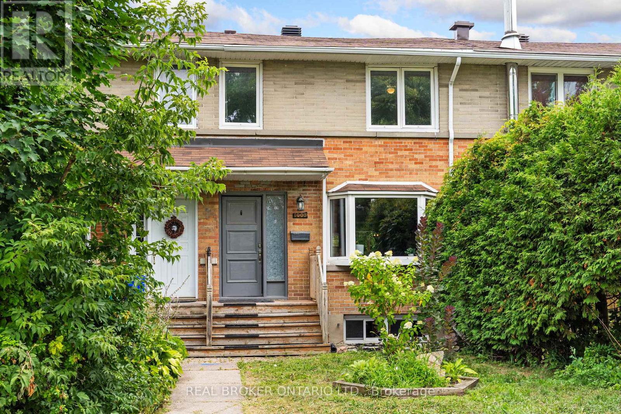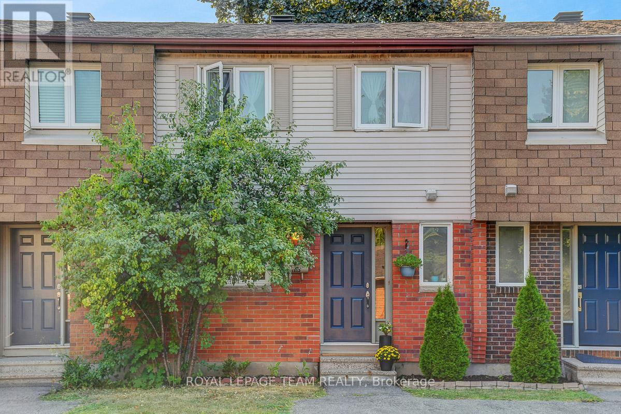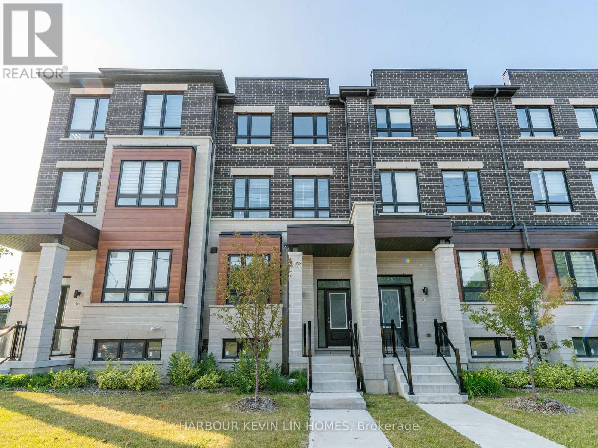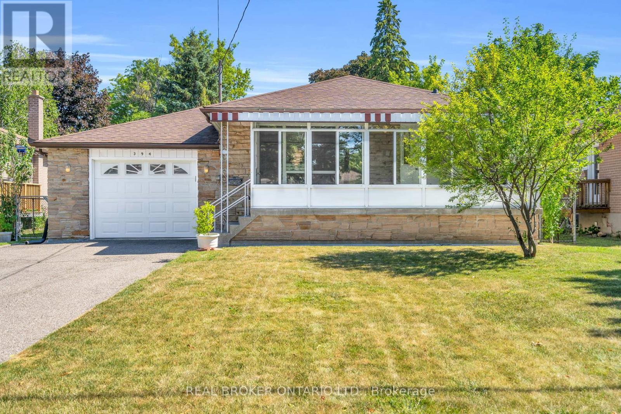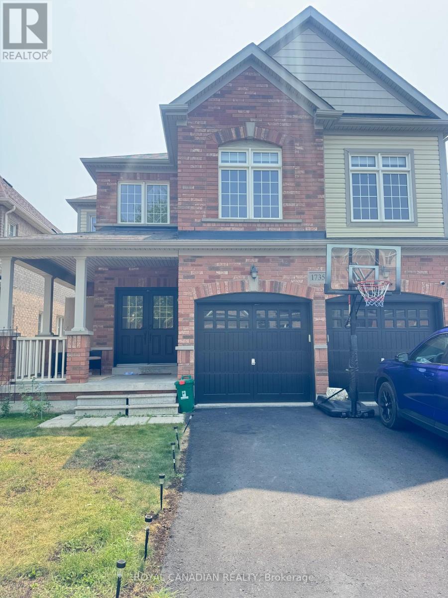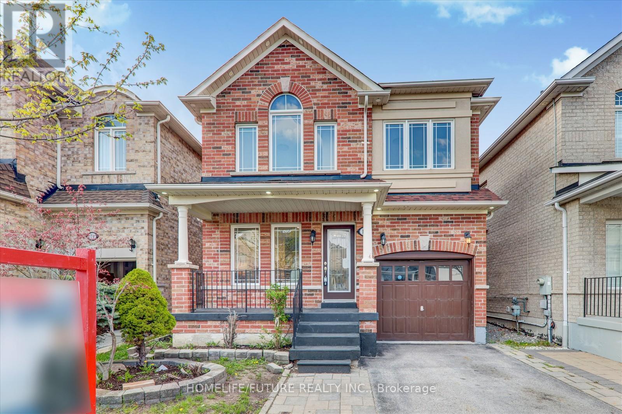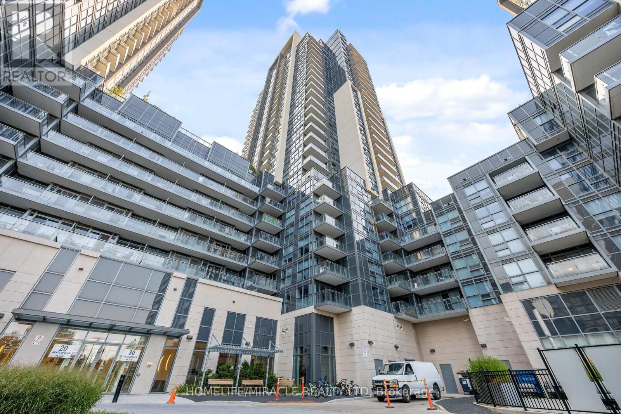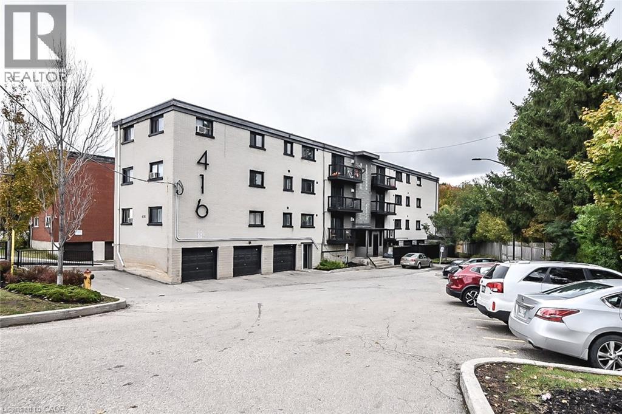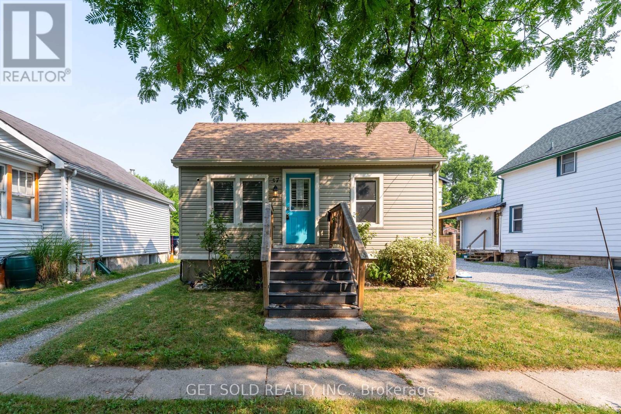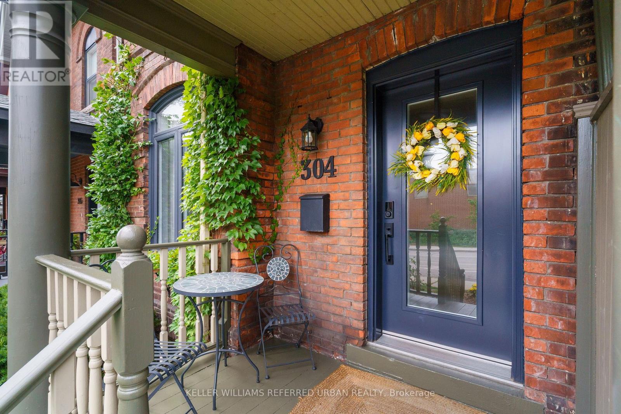27 Enclave Trail
Brampton, Ontario
Welcome to this stunning and meticulously maintained *Built in September 2021* freehold townhouse located in the highly sought-after Mayfield Village community & no maintenance fees, Amazing Layout with Sep Living Room, Sep Dining & Sep Family Room. This home delivers the perfect blend of space, style, and convenience ideal for families, first-time buyers, or downsizes! Spacious layout with modern finishes and hardwood floors throughout Bright, Second floor features generously sized bedrooms Master suite includes a walk-in closet and a private en-suite for your comfort Convenience. High Demand Family-Friendly Neighborhood & Lots More. Close To Trinity Common Mall, Schools, Parks, Brampton Civic Hospital, Hwy-410 & Transit At Your Door**Don't Miss It** (id:47351)
3082 Scotscraig Crescent
Oakville, Ontario
Welcome To This Upgraded 4+1Bedroom with 4 Bath Home in Bronte Creek area on a Premium Lot ,Approx 3000 Sq Ft living space W/ Stamped Concrete driveway & Backyard Porch. Bright Formal Living / Dining Room. 9 ft ceiling on Main & Second floor with 7 ft tall doors. Hardwood floors on main floor, Upgraded Kitchen with Quartz Countertop and large Cabinets, overlooks Family Room. Pot lights inside & Outside, Fireplace , Walk out from Breakfast to meticulously maintained Backyard. California Shutters in Kitchen & Family room. Massive arched window overlooking front yard. Vaulted ceiling brings plenty of Natural light.Master bath W/ marble countertop & Jacuzzi. Deep tub in 2nd bath. Main floor Laundry. Fridge,Stove,Washer,Dryer,B/I Dishwasher, All Elf's & Window Coverings.Roof (2019), Furnace (2020),New Basement (2023). Kitchen Island ( 2022).CAC, GDO & Central Vac.Master ensuite W/ Jacuzzi tub.4 set of bay windows providing lots of natural light.Finished Basement with 1 Bdrm , Bath & open concept Rec room in addition to ample storage & large basement window. Tesla Car Charger ,GYM Equipments and Patio Furniture is a bonus for Tenant.Professionally landscaped and meticulously cared for Front yard & very Private Backyard.Located Near Bronte Creek Provincial Park, Ravines, Walking Trails & Close To Hwys, Oakville Hospital ,Schools & Transit. (id:47351)
15 Mario Street
Brampton, Ontario
Welcome to this stunning and well maintained 4-bedroom detached home offering close to 3,000 sq ft above grade, located on a premium lot at the vibrant intersection of Brampton, Vaughan, and Etobicoke. This home features 9 ceilings on the main floor, a grand double-door entry, and hardwood flooring throughout.Enjoy the abundance of natural light through large windows, creating a bright and airy living space. The open-concept layout includes generously sized rooms ideal for family living and entertaining. Stamped concrete on entrance, sides and backyard. The separate entrance to basement through garage boasts 3 additional bedrooms, offering excellent income potential or extended family accommodation. Walking distance to Gurudwara Dasmesh Darbar and Gore Mandir (Hindu Sabha Mandir). (id:47351)
715 Leroy Avenue
London East, Ontario
Welcome to this beautifully maintained home, nestled on a quiet, tree-lined street in the Carling neighbourhood. Just steps from Carling Arena and offering a direct route to both Fanshawe College and Western University, this location is ideal for families, students, and professionals alike.The main floor features a bright, updated kitchen and open-concept living area, enhanced by stylish laminate and ceramic flooring throughout.The fully finished lower level offers incredible versatility with a spacious family room, an additional bedroom, a sleek 3-piece bath, plenty of storage, and a cold cellar - perfect for extended family or guests. Thoughtful updates include new shingles (2024), Asphalt Driveway (2013), custom built-in cabinetry surrounding a beautiful fireplace, and a dry bar for entertaining. Step outside to your private backyard oasis, beautifully landscaped and fully fenced for privacy. Complete with a flagstone patio, it's the perfect setting for summer BBQs, outdoor dining, or peaceful evenings under the trees. (id:47351)
59 Elena Crescent
Vaughan, Ontario
Welcome to this beautifully renovated and meticulously maintained home featuring a bright open-concept layout, stunning hardwood floors, a new staircase with custom railings, and LED pot lights throughout. Pride of ownership shines through every detail. The main floor is an entertainer's dream with a sleek designer kitchen, modern cabinetry, and custom millwork including a built-in TV unit and a coat rack with a bench. Every inch is thoughtfully designed and finished with style. And if that's not enough, wait until you see the size of the bedrooms on the second floor. The primary suite is oversized and includes a private ensuite, offering comfort and space rarely found. The fully finished basement adds even more versatility with an open rec room and a modern two-piece bathroom, perfect for entertaining or everyday living. Set on a generous lot with space to add a pool or create the backyard oasis of your dreams, this property is located in one of Maple's most in-demand communities. It is close to top schools, parks, shopping, Canada's Wonderland, Tim Hortons, Starbucks, Restaurants, and transit, with almost everything within walking distance. Professionally renovated by CCS Construction Group. Please refer to the feature sheet attached for a complete list of updates. (id:47351)
12 Canal Street
Georgina, Ontario
Experience timeless design and modern sophistication in this custom-built luxury waterfront estate with over 5,700sqft of finished living space! Featuring expansive floor-to-ceiling windows, two skylights, and soaring ceilings 14' in the office/library, 10' on the main floor, and 9' on upper floors and basement. The home includes four spacious bedrooms with an optional fifth, and seven bathrooms, each bedroom with own private ensuite, custom closets, and marble slabs on walls, floors, and shower ceilings. The primary bedroom boasts custom millwork, LED-lit walk-in closet, and a spa-inspired ensuite. Interiors showcase a wide-plank oak staircase with glass railings, elegant wood paneling, and cove ceilings with LED lighting. The lower level offers a wet bar with an island, fridge, and a dishwasher. The chefs kitchen features custom cabinetry, a pantry, waterfall marble island, and Wi-Fi-enabled Thermador appliances. Luxury fixtures by Isenberg, Rohl, and Brizo enhance the kitchen and baths. The lower level is complete with a rec room overlooking the waterfront and a spa with Jacuzzi, sauna, shower, and heated floors. A hydraulic oak-and-marble elevator connects all floors. Mechanical systems include two furnaces, HRVs, Navien combi-boiler, humidifiers, and zoned hot water circulation. The smart Control4 system manages lighting, audio, climate, and blinds, with Alexa compatibility, 23 speakers, a smart intercom, and six security cameras. Outdoors, balconies on every floor feature glass railings and composite decking. Three gas fireplaces with marble surrounds, BBQ and firepit rough-ins, and professional landscaping with a rock waterfront wall complete this resort-style home. Additional features include two laundry rooms with premium appliances, motorized window shades, and spray foam insulation for energy efficiency. This estate is a masterclass in design, technology, and luxury waterfront living. (id:47351)
1107 - 39 Annie Craig Drive
Toronto, Ontario
Live by the Water! At the Heart of Park Lawn & Lakeshore this Building is Steps Away From Entertainment, Pubs & Restaurants, TTC Access, Plus Tons More. This Beautiful Unit Includes, Two Entrances To The Balcony, Wrap Around Balcony, Open Concept Kitchen With Quartz Counters and Stainless Steel Appliances, and Stunning Views of the Lake. Freshly Painted & Newly Installed Light Flooring Not Pictured. Parking And Locker Included. (id:47351)
54 Davies Crescent
Whitby, Ontario
Welcome to 54 Davies Crescent - A Spacious & Stylish Freehold Townhome in the Heart of Whitby! This beautifully maintained 3-bedroom, 4-bathroom freehold townhome offers over 1,700 sqft of above-ground living space plus a fully finished basement. The perfect blend of comfort, functionality, and location. Step into a bright and open main floor layout featuring generous principal rooms, large windows, and warm natural light throughout. The separate family room with a cozy fireplace creates the perfect spot for relaxing with loved ones, while the eat-in kitchen offers ample space and a walkout to your private backyard - ideal for entertaining, gardening, or enjoying your morning coffee. Upstairs, you'll find three spacious bedrooms, including a large primary suite with a private 3-piece ensuite and ample closet space. The two additional bedrooms are perfect for family, guests, or a dedicated home office. With three bedrooms and four bathrooms total, theres plenty of space and convenience for the entire household. The finished basement adds even more versatile living space great for a bedroom, rec room, home gym, or media room. Additional features include a private driveway, attached garage, and no monthly maintenance fees - this is true freehold living. Nestled on a quiet, family-friendly crescent, you're just minutes from top-rated schools, parks, shopping, restaurants, and transit. Easy access to Highway 401 and the Whitby GO Station makes commuting a breeze. Dont miss your chance to own this move-in-ready gem in one of Whitby's most desirable neighbourhoods! (id:47351)
71 Barley Mill Crescent
Clarington, Ontario
Meticulously Maintained 3+1 Bedroom Home In The Heart Of Soper Creek - Welcome To An Exceptional Opportunity In The Highly Desirable Soper Creek Community. This Fully Detached 3+1 Bedroom, 2 Bathroom Home Offers A Perfect Blend Of Modern Updates, Classic Charm, And A Serene Outdoor Retreat - Ideal For Families Or Anyone Looking For Comfort And Quality In A Prime Location. Inside, You'll Find A Beautifully Renovated Open-Concept Kitchen And Dining Area Featuring Hardwood Floors, Smooth Ceilings, Pot Lights, Granite Countertops, An Undermount Stainless Steel Sink, And A Full Suite Of Stainless Steel Appliances, Including A Range Hood. Bright And Spacious Living Areas Provide The Perfect Backdrop For Both Everyday Living And Entertaining. The Home Offers Flexibility With Three Main Bedrooms Plus An Additional Room, Perfect For A Guest Suite, Home Office, Or Playroom. Both Bathrooms Are Fully Updated, And Every Detail Of The Home Reflects True Pride Of Ownership. Step Outside To A Professionally Landscaped Front And Back Yard With Elegant Interlocking And Outstanding Curb Appeal. The Private, Fenced Backyard Oasis Includes A Turtle Pond, A Brand-New Deck, And A Sparkling Pool With A New Liner - Ideal For Summer Relaxation And Entertaining. Additional Features Include A Single-Car Garage And A Long Driveway Offering Plenty Of Parking. Located On A Quiet, Tree-Lined Crescent In The Prestigious Soper Creek Area, This Home Is Just Steps From Scenic Parks, Walking Trails, Top-Rated Schools, And Minutes From Highways And Transit. Enjoy A Peaceful, Family-Friendly Environment With All The Conveniences Of Urban Living Close At Hand. This Is More Than Just A Home - It's A Lifestyle. Don't Miss Your Chance To Own This Move-In Ready Gem In One Of The Regions Most Beloved Neighborhoods. Contact Us Today To Schedule Your Private Showing. (id:47351)
217 Southwood Drive
Cambridge, Ontario
Welcome to 217 Southwood Dr., Cambridge – Bright, Updated & Move-In Ready in Galt! This charming 2-storey semi-detached home offers an ideal blend of comfort, style, and functionality. With two-car parking and vinyl hardwood flooring throughout, this home is filled with natural light and modern upgrades. The eat-in kitchen features granite countertops, a stylish subway tile backsplash, and a convenient side door that opens to a spacious, fully fenced backyard – perfect for entertaining, gardening, or relaxing outdoors. Upstairs, you'll find three generously sized bedrooms and a 4-piece bathroom complete with granite countertop vanity. The finished basement adds extra living space with a large rec room and 2-piece bath, offering versatility for a home office, gym, or media room. Additional highlights include newer central A/C and furnace, providing year-round comfort and peace of mind. Located in the desirable Galt area, close to schools, parks, shopping, and transit – this home is the perfect opportunity for families, first-time buyers, or investors. Don’t miss it! (id:47351)
68 Nipigon Avenue
Toronto, Ontario
Welcome to 68 Nipigon Ave! This Fabulous, Sun-Filled 2 Bedrooms On 2nd Level With 2 Full Bathrooms One On Second Level and One On The Main Floor. 1 Bedroom In The Basement With 1 Full Bathroom And Living Area. Home Has It All. Breathtaking Kitchen With Upgraded Stainless Steel Appliances. Walkout To Beautiful Deck/Backyard From Kitchen. Open Concept Living/Dining Rooms With Hardwood Floors. Close To All Amenities. Mall, Ttc, Etc. Walking Distance To Yonge & Steels. This Home Is A Must See!!! Freshly Painted!!! Please Note The Whole House Is For Rent Including The Basement. Tenant Is Responsible For 100% Of All Utility, HWT & Internet Costs. (id:47351)
773 Lawrence Road
Hamilton, Ontario
A Savvy Investor’s Dream: Turn-Key Triplex with Guaranteed Positive Cash Flow & stellar tenants already in place. Meticulously renovated dwelling offers a rare opportunity for an investor to acquire a high-performing asset with zero startup headaches. This property was completely renovated July 2022 with an unwavering commitment to quality and longevity with newer shingles and new concrete walkways. The electrical system was redone in 2022 to provide a separate meter & panel for each unit. High efficiency Trane A/C unit with 10 yr warranty was installed in July 2023, and a new York High-Efficiency furnace, both have transferable warranties. All new ductwork for unit #3. Inside, each of the three units have been exquisitely finished to attract & retain premium tenants. In each apt are new modern kitchens featuring sleek quartz countertops, and matching backsplash & five new appliances, for a total of 15 across the property. The bathrooms have all been fully renovated with modern fixtures and finishes. Solar Film professionally applied to 20 windows by SunOut Solutions for enhanced privacy and energy efficiency. Ventilation fans and air intake installed in the crawl space by Black & White Construction to prevent mold and mustiness. The property is equipped with two Wi-Fi-enabled security cameras with remote access and video storage. Each unit, including the rear door for unit one, features keypad locks for keyless convenience. An EcoBee Wi-Fi-enabled thermostat allows for remote temperature control and can be locked with a code, giving the owner full control over efficiency. Added security measures, like bars on glass door inserts and an extra window AC unit, are a commitment to tenant safety & comfort. Nestled just minutes from transit, the Redhill Expressway, and the QEW, to conservation areas, Kings Forest Golf Club and the Rosedale Tennis Club. Investment Opportunities like this are exceptionally rare & demand swift action call today to view before it's SOLD! (id:47351)
34 Rusholme Drive
Toronto, Ontario
Charming and spacious detached home tucked away in one of Toronto's most vibrant and sought-after neighbourhoods, Little Portugal. Featuring oversized main rooms, classic hardwood floors, and a rare 3 full bathrooms. Includes parking for 3, shared laundry with new LG machines, and on-site video surveillance. Professionally managed for peace of mind. Steps to Dundas W, Ossington, College, Trinity Bellwoods, TTC, and more. The basement portion is a separate rental unit, but can be included in the full-house lease for the asking of $1,750p/m. (The lower level includes a self-contained suite with separate entrance, updated kitchen, renovated bathroom, and above-grade windows ideal for guests or extended family.) (id:47351)
103 Marconi Court
London East, Ontario
Welcome to 103 Marconi Court, a beautifully maintained 4-bedroom, 3-bathroom detached home located on a quiet, family-friendly cul-de-sac in desirable London. This spacious and invitinghome features an open-concept main floor with a bright living and dining area, a modern kitchen with ample cabinetry and stainless steel appliances, and a cozy family room perfect for gatherings. Upstairs, you'll find four generously sized bedrooms, including a primary suite with a walk-in closet and private ensuite. The backyard offers plenty of privacy and potential,perfect for creating your own outdoor retreat, garden, or play space. Situated close to schools, parks, shopping, and with easy highway access, this move-in-ready home delivers comfort, convenience, and great value in a sought-after neighbourhood. Don't miss your opportunity to call 103 Marconi Court home! Property is virtually staged. (id:47351)
8 Forster Drive
Guelph, Ontario
Welcome to your dream home in Kortwright Road East , one of Guelph's most sought-after southend neighbourhoods. This well maintained 2-storey, 3+1 bedroom family residence offers the perfect blend of comfort, space, and versatility all nestled on a private, mature landscaped lot that backs directly onto McAllister Park. Step inside to a bright and inviting main floor featuring a spacious living and dining area, kitchen with breakfast area including walkout to backyard deck/ backyard, spacious family room with gas fireplace to cozy up to on cold winter nights, laundry and powder room. Upstairs, you will find three generously sized bedrooms, including a primary suite with ensuite , and a separate office/den area that could be used for a nursery. The fully finished basement offers incredible flexibility, complete with its own separate entrance, 4th bedroom, 3pc bath, recreation/games room and workout room. The walkup to the garage presents an exceptional opportunity for an in-law suite or future accessory apartment to help offset mortgage costs. Enjoy your morning coffee or family BBQ's on the deck in total privacy provided by the fenced backyard with its mature gardens & trees, with easy access to walking trails and green space of McAllister Park; a rare and valuable feature. Located in a quiet, family-friendly neighbourhood close to top-rated schools, shopping, transit, and all amenities, this home offers everything a modern family needs and more. Plenty of parking provided by 2 car garage and 2 car driveway. Don't miss your chance to own this exceptional property in one of Guelph's finest locations! (id:47351)
139 Sapphire Way
Thorold, Ontario
Welcome to this brand new stunning corner unit Townhouse ideal for a growing family, featuring 3 bedrooms, 3 washrooms, an open concept family and kitchen area. Living/Office area on main level. Tenants are responsible for all utilities. 1927 sqft. Centrally situated between Highways 406 and the QEW for easy access. Looking for a AAA tenant to call this gorgeous property home. (id:47351)
1003 Silver Street
Ottawa, Ontario
Welcome to 1003 Silver! This beautifully updated 3-bedroom, 2 full bathroom townhouse in the heart of Carlington! Bright, stylish, and move-in ready, this home offers the perfect blend of comfort and convenience. The main level features an open-concept living and dining space filled with natural light, a stunning kitchen with quartz countertops, hexagon backsplash, recessed lighting, and a functional breakfast bar. Step out from the living area onto a large private patioperfect for barbecuing, entertaining, or unwinding outdoors.Upstairs, you'll find a spacious primary bedroom, two additional bedrooms, and a full bathroom. The fully finished lower level adds valuable living space with a large family room, a beautifully updated full bath, a laundry room with sink and folding station, plus extra storage.Enjoy easy access to the highway and some of Ottawas most vibrant neighbourhoods and amenitiesminutes from the Experimental Farm, Arboretum, Civic Hospital, Dows Lake, Little Italy, Westboro, Hintonburg, and an array of shops, parks, and paths.Notable updates include: Furnace (Dec, 2022), Stove (2022), A/C (2020), Roof (2019), Kitchen (2020), Basement Bath & Laundry Room (2018), Attic Insulation (2017), Humidifier (2021), and Vinyl Windows. Located in Glebe Collegiate Institute H.S and Nepean H.S boundaries. Annual association fee of $399.40 covers snow removal. (id:47351)
15 - 1302 Alness Court
Ottawa, Ontario
Welcome to this darling townhome located at the end of a peaceful cul-de-sac, and lovingly updated throughout. This 3 bedroom, 2 bathroom home features a renovated, bright and spacious 4 piece bathroom (2022), stylish and spacious bedrooms, loads of storage space, a finished basement (2021), and a fully landscaped, privatebackyard complete with an extended fence (2023). As you enter the home, you'll discover a thoughtful layout that flows effortlessly. A pass through in the kitchen carries you to the open concept dining and living areas which lead you out into the private backyard. New flooring in the lower and upper levels balance comfort with low maintenance, while whimsical touches, and thoughtful design maximize space throughout. The flex space in the basement is currently being used as a gym, but could be easily modified for a variety of needs, possibilities abound. Added bonus: the backyard leads to a gorgeous communal green space and walking path; only 10 minutes away from the Blair LRT station. (id:47351)
38794 Mill Road
Bluewater, Ontario
Welcome to this charming 2-storey home in the peaceful community of Varna, Ontario perfect for first-time homebuyers or those looking to enjoy country living with modern conveniences.Start your mornings on the covered front porch, an ideal spot for a coffee while enjoying the fresh country air. Step inside to a spacious foyer that flows into both the cozy living room and the updated kitchen. The kitchen features all new appliances, ample cabinetry, and room for a full-size dining table perfect for everyday meals or hosting guests. Across from the kitchen is a bright and inviting living room, offering a welcoming space for family gatherings or quiet evenings in.Just beyond the living area, you'll find a convenient 3-piece bathroom and a laundry/mudroom with direct access to the back deck. Upstairs, the freshly carpeted second floor features a generous primary bedroom and two additional bedrooms, ideal for kids, guests, or a home office. A beautifully renovated 3-piece bathroom with luxurious in-floor heating completes the upper level.The unfinished basement provides ample storage space. Outside, enjoy a private, backyard with a sun deck ideal for barbecues and summer fun as well as a handy workshop for hobbies or repairs. A carport offers protection from the elements year-round.Located just steps from the scenic Mavis Taylor Trail and minutes to the Bannockburn Conservation Area, this home is a nature lovers dream. You're also a short drive to the vibrant shops, restaurants, and sandy beaches of nearby Bayfield.This move-in-ready home offers great value in a desirable location. Don't miss your chance book your private showing today before its gone! (id:47351)
24 Nautical Lane
Brighton, Ontario
This spacious and well-appointed 4-bedroom, 4-bathroom detached home offers over 1,900 sq ft of thoughtfully designed living space, perfectly suited for families, entertaining, and comfortable everyday living. Built in 2007 and situated on a desirable corner lot, this home features a double car attached garage with 6 car driveway and additional 6 car driveway access for extra parking. Step through the front door into a welcoming formal sitting and dining area, flowing seamlessly to the bright, open-concept kitchen and living room at the back of the home. The kitchen boasts updated flooring, an eat-in dining area, and a peninsula with bar seating, perfect for casual meals or hosting guests. The main floor includes a convenient laundry room, 2-piece bathroom, and a spacious primary suite complete with a walk-in closet and 3-piece ensuite with a sit-down vanity. Upstairs, you'll find two generous bedrooms and a full 4-piece bath. The finished basement offers even more flexible living space, with two separate entertainment areas, a full 3-piece bathroom with a sauna, and an additional room ideal for a home office or guest bedroom. Enjoy outdoor living with a large upper deck off the kitchen, a lower tiered deck, and a backyard shed, all nestled on a beautifully landscaped lot in a quiet, family-friendly neighbourhood. (id:47351)
206 Elmwood Drive
Belleville, Ontario
Enjoy the many perks of rural living within minutes to town amenities. Introducing 206 Elmwood Drive. Impressive curb appeal @ this all brick beauty with metal roof & massive freshly sealed drive. The established perennial garden lined path to the spacious front deck invites you into the entry with convenient coat closet storage to the original hardwood flooring throughout. Bright bay window in the living & fireplace with trending surround feature is open to the dining space, large enough to accommodate a harvest table. Stunning custom kitchen with neutral cabinetry to ceiling, under valance lighting & durable dekton countertops. Bonus, the stainless steel appliances are included. Coordinating lighting from the dining combined with pot lights & functional pantry closet. Three bedrooms on this main level nicely accommodates growing family living + a full bath with updated vanity. Additional living space in the fully finished basement providing a comfortable rec room with newer carpet & included built in TV media centre for your entertaining enjoyment. Laminate flooring through the remaining space offering two great flex rooms, you decide the use. One currently functioning as an office & the other with the window as a gym with cabinetry storage & bar fridge. Laundry, 2 piece bath & large utility room with workshop option here as well. Step out the back door to your interlocking patio with gas BBQ connection, raised vegetable gardens, in-ground dog fencing & new septic bed open to natural nature beyond. The 323 sq ft garage provides even more functional storage at this country charmer, surrounded by mature red maple, pines, cedars & lilac trees. You're invited to view this wonderfully updated home on desirable Elmwood Drive. (id:47351)
269 Sunview Street Unit# 205
Waterloo, Ontario
This modern & spacious 1 Bed + den, 2 full baths condo with in-suite laundry offers all the conveniences of contemporary living. Den has been converted to a functional 2nd bedroom. Looking to upgrade your investment portfolio? Searching for a great place to study & live with a modern bright living space? You found it! Modern, Stainless-Steel Appliances, with In-Suite Laundry, Free Wireless high-speed Internet, with Natural Gas included. This condo has 9' ft ceilings & is carpet-free throughout. Walking Distance from Wilfrid Laurier University (4min), University of Waterloo (10min), ION Light Rail Transit (LRT) Station (13min), Conestoga College Waterloo (18min) and just minutes walk to countless Restaurants, Pubs, and the Uptown Waterloo Nightlife. The nearby ION Light Rail Transit (LRT) station provides easy access to Conestoga Mall, Uptown Waterloo, and downtown Kitchener, enhancing the property's appeal to those who rely on public transportation. This condo has everything you need for convenience-filled living and spacious 773 sq ft of living space. Ideal property for investment. (id:47351)
85 Arthur Avenue
Barrie, Ontario
Welcome to this meticulously maintained 1,621 sq ft bungalow built by Morra Homes. This one-owner home reflects genuine pride of ownership since its date of build. Over the years, the Seller has upgraded numerous windows (2015-2022) and has installed a stylish front door (2016). The spacious, open-concept layout is complemented by a separate family room featuring a cozy gas fireplace, creating an inviting, relaxing space. The home enjoys a desirable southern exposure, ensuring the kitchen & family room are filled with natural light throughout the day. The Shingles were replaced in 2006 with a GAF 25-year Sovereign shingle, and the gas furnace and the central air conditioner were upgraded in 2013. Step outside to a private backyard oasis featuring a deck and lush, mature landscaping, perfect for entertaining or unwinding in peace. The attached double garage (18x20 ft) offers 360 sq ft of space & features an inside entry. The double-paved driveway provides ample parking for multiple vehicles, making this already functional and timeless property convenient. This home features three generously sized bedrooms and two full bathrooms on the main floor, offering a perfect arrangement for families of all stages. The spacious, unfinished basement provides a finished landing and a large blank canvas for your creative vision, featuring ample open space ideal for various uses. It also includes a rough-in for a full bathroom and a dedicated drain for a potential sauna, providing endless possibilities for expansion and customization. Nestled in a quiet, family-friendly neighborhood, you'll be just a short distance from golf, skiing, all major shopping, Lake Simcoe, two beaches, two marinas, RVH, elementary and high schools, parks, and tennis/pickleball courts. It is the perfect location for all age groups and outdoor enthusiasts. Don't miss the opportunity to own this charming, well-cared-for home. The property is being sold in an 'as is' condition by the Executors of the Estate. (id:47351)
630 William Street
Midland, Ontario
PACKED WITH PERSONALITY, UPGRADES, & AN ENTERTAINERS DREAM BACKYARD, THIS HOME IS ANYTHING BUT ORDINARY! This property brings the wow factor from the moment you arrive, offering over 2,200 finished square feet, a stunning backyard with a pool and hot tub, and standout curb appeal on a beautifully landscaped 56 x 180 ft lot. The exterior showcases brick and metal siding, decorative railings, twin dormer windows, and a covered front porch. A spacious turnaround driveway provides loads of parking, complemented by a 2-car tandem garage with multiple access points. Significant improvements include updated windows, furnace, metal roof, and a newer pool shed roof. The backyard is built for entertaining with an 18 x 36 ft inground chlorine pool featuring a newer propane heater that can be converted to natural gas, a newer solar blanket, and a winter safety cover. A pool shed opens up to create a bar area, paired with a metal gazebo and hot tub for the ultimate outdoor setup. The generous main level offers excellent potential to make a main-floor primary suite if desired. Interior updates include fresh paint, newer carpet on the upper level, newer washer and dryer, updated lighting, modernized backsplash, updated faucets, and a refreshed 2-piece main floor bathroom. The family room features a gas fireplace and a newer sliding glass walkout that fills the space with natural light and opens directly to the backyard. Additional highlights include a main floor sauna with stand-up shower combined with laundry, a partially finished basement with a large rec room hosting a second gas fireplace, barn board accents, and two staircases, including a retro spiral showpiece. Located close to parks, shopping, dining, daily essentials, the waterfront, scenic trails, the marina, and more. A true staycation-style #HomeToStay that delivers inside and out, with everything you need within easy reach. (id:47351)
48 Carole Bell Way
Markham, Ontario
1 Year New Stunning modern townhome in Wismer Community, offering Approximately 2,000 Sq Ft of beautifully designed living space with 4 Bedrooms and 4 Washrooms. This Upgraded Gem Boasts Over $40K Spent In Premium Upgrades, Ensuring A Lifestyle of Unparalleled Elegance and Comfort. Exceptional open-concept layout with 9-ft ceilings on the 1st and 2nd Floor. This home is bathed in natural light from expansive windows and open views. Premium Hardwood Floor Through Out Main Floor, Second Floor and Third Floor. The main-floor 4th bedroom Featuring 3-Piece Ensuite Bathroom. The Attention to Detail Is Apparent. The Heart of This Home Is Undoubtedly the Open Concept Chef's Inspired Modern Kitchen, Featuring high-end Whirlpool stainless steel appliances, quartz countertops, a central island with undermount sink Perfect for Culinary Creations, abundant cupboard space, and Unique Backsplash. The home also includes 2 rear glass balconies Ideal for Outdoor BBQ Gatherings with Loved Ones, conveniently located off the Living Room and Primary Bedroom. Primary Bedroom with 3 Piece Ensuite, Designer Vanity, Quartz Countertop, and A Seamless Glass Shower. The Large Closet with Organizers Provides Ample Storage Space. Every Inch of This Home Exudes Sophistication and Style. This home is ideally located just a few minutes drive to Mount Joy GO Station. Close Proximity to Markville Shopping Mall, Highways, Parks. Excellent Location Within Highly Rated School Catchments Including Fred Varley Public School, Bur Oak Secondary School and Unionville High School. This home is perfect for families. The neighborhood is vibrant and family-friendly, with parks, playgrounds, and nearby community centers. Shopping and entertainment are within walking distance, including No Frills Grocery Store, and restaurants. This is Truly A Rare Opportunity To Live The Lifestyle You Deserve In An Unbeatable Location. (id:47351)
394 Allgood Street
Richmond Hill, Ontario
Welcome To This Charming 3-Bedroom, 2-Bath Bungalow Tucked Away On A Quiet Cul-De-Sac In The Heart Of The Family-Friendly Crosby Community. Bright And Inviting, This Home Features Beautiful Hardwood Floors Throughout The Main Living Areas, Creating A Warm And Welcoming Atmosphere. A Galley Style Kitchen With A Breakfast Area Connected To The Living And Dining Room. The Primary And Third Bedrooms Offer Serene Garden Views, Providing The Perfect Setting For Relaxation. A Separate Entrance Leads To A Potential Spacious In-Law Suite With Above-Grade Basement Windows And Ample Storage, Perfect For Extended Family. The Attached Oversized 1-Car Garage Features Built-In Shelving And Connects To A Fully Operational Greenhouse For Year-Round Gardening, Plus Access To A Fully Fenced-In Yard With A Large Sprawling Raised Garden Bed Ready To Enjoy. Located Just 7 Minutes To Hwy 404, Close To Richmond Green And Lake Wilcox, Big Box Shopping, And Walking Distance To Transit, Parks, And Recreation Centres. Situated In A Top-Ranked School District With Access To French Immersion And Private Schools. This Home Provides Everyday Convenience, Active Living, And Income Potential! (id:47351)
701 - 75 King William Crescent
Richmond Hill, Ontario
Bright And Spacious One Bedroom In Prime Yonge & Hwy7 Location. Open Concept Layout, Upscale Kitchen With Granite Counters, Back Splash And S/S Appliances, Unobstructed North Facing Exposure And Open Balcony. Spacious Master Bedroom. Easy Access To 407, Hwy 7,404, Walking Distance To Public Transit And Minutes To Langstaff Go Station. Great Amenities: Gym, Yoga, Party Rooms, Guest Suites, Billiard Room, 24 Hr Concierge, Visitor Parking. (id:47351)
35 Lynngrove Crescent
Richmond Hill, Ontario
Welcome to 35 Lynngrove Crescent, a beautifully maintained detached home situated on a tranquil, tree lined street in Richmond Hills highly coveted Doncrest community. Built by Greenpark Homes, this classic residence offers approximately 2,667 sq ft of above grade living space (per MPAC) and presents impeccable curb appeal featuring elegant bay windows, a freshly interlocked driveway (2024), and newly upgraded double garage doors (2025). The main floor boasts a bright and functional layout tailored for both everyday family life and entertaining, a formal living and dining area, a cozy family room centered around a fireplace, and a private library thats perfect for a home office. The open concept kitchen, complete with a welcoming breakfast area, flows seamlessly to the backyard, providing a relaxed transition for indoor outdoor gatherings.Upstairs, discover four generously proportioned bedrooms, including a luxurious primary suite showcasing a walk in closet and a pristine 4 piece ensuite. The home is ideally located within highly rated school catchments such as Christ the King CES and the esteemed St. Robert CHS, known for its IB Program. Families will also appreciate the community many nearby amenities from parks like David Hamilton Park and Ed Sackfield Arena, to easy access to highways 7, 404, and 407, as well as excellent shopping, dining, and recreational options along Highway 7. Doncrest is known for its peaceful suburban charm, abundant services, and strong sense of community.35 Lynngrove Crescent combines elegance, practicality, and location, offering a rare opportunity to own a spacious family home in one of Richmond Hills most desirable neighborhoods. (id:47351)
Basement - 8 Hacienda Drive
Richmond Hill, Ontario
Only Basement For Lease. Fully Self Contained Basement Studio Apartment with Separate Entrance, Kitchen, 3 Piece Washroom, Own Washer & Dryer and 1 Parking On Driveway Included. Enter Through Garage's Side Door and Use the Door Inside The Garage To Go To The Basement. Tenant Pays 1/3 of Utilities & 1/3 of Hot Water Heater Rental & Their Own Internet. Must Have Tenant Insurance. No Pets Please. Situated On A Quiet Street In Family Friendly Oak Ridges. Walk To The Largest Kettle Lake On The Oak Ridges Moraine. Nature Reserve With Migrating Birds & Ducks, Fishing, Boating, Water Sports, Walking Trails, Park & Community Centre. (id:47351)
289 Mackie Place
Kitchener, Ontario
This updated large bungalow situated on a 50' x 160' huge lot is MOVE-IN READY! 3+1 bedrooms and 2 bathrooms, there is a bonus room in the basement can be used as a 5th bedroom. Oversized garage with a door to back covered porch and patio area. Spacious driveway without sidewalks parks up to 4 cars. Ample storage space in the basement plus a Cold room/fruit cellar. Recent Updates Including: main floor vinyl flooring and newly painted walls, kitchen granite countertops, main floor bathroom double sinks and vanity. Updated basement rec-room and bathroom. Super convenient location, only seconds to the Highway and bus routes. Within walking distance to Grand River, trails and restaurants. A short drive to both Universities, Conestoga Mall, Uptown Waterloo and Downtown Kitchener. (id:47351)
36 - 2574 Ladyfern Crossing
Pickering, Ontario
When you enter this thoughtfully designed townhouse, the main floor welcomes you with a generous open-concept family room that can effortlessly serve as a home office, a fitness area or a play space for little ones. Upstairs on the second level, a bright living and dining area flows seamlessly into a chef-inspired kitchen featuring a generous oversized island, a spacious pantry closet and sleek stainless steel appliances. On the third floor you will find a grand primary suite with its own private balcony alongside a generously sized second bedroom and convenient in-suite laundry. An attached garage provides secure direct entry into the home, ensuring comfort and convenience in every season. Located moments from highways 401 and 407, the Pickering GO station, shopping, dining and scenic trails, this light-filled layout also offers ample visitor parking and a parkette just steps away. (id:47351)
1735 Esterbrook Drive S
Oshawa, Ontario
Spacious and bright 2-bedroom basement apartment located in a family-friendly North Oshawa community. This unit features an open-concept layout, 1 full bathroom, stainless steel appliances, private ensuite laundry, and 1 parking space on the driveway (beyond the walkway). Conveniently situated near Durham College, public transit, and shopping plazas. (id:47351)
16 Barden Crescent
Ajax, Ontario
Bright, Open-Concept Design with Large Windows and Natural Sunlight. Hardwood Floor Throughout Main Floor And Brand New Broadloom In Bedrooms. The finished basement provides added living space with 2 bedrooms, a full washroom, a spacious recreation area. Entertainer's Backyard With Deck And Patio Area. Close To School, Park, Shopping, and Hwy 401.Offer's to be reviewed on August 14th at 6 pm. Please register by 5 pm. (id:47351)
76 Eastwood Road
Toronto, Ontario
Charming Triplex on a Rare 272-Foot Deep Lot A Hidden Gem Surrounded by Nature! Welcome to this unique and income-generating house nestled on an **exceptionally deep 272-foot lot**, offering an abundance of space, privacy, and natural beauty. Each of the three self-contained units has been thoughtfully maintained and updated, making this property ideal for investors, multigenerational families, or anyone looking to **live in one unit and rent the others**. With plenty of parking and separate entrances, it provides both flexibility and functionality. **The Lot**: Step into your own private urban oasisthis **deep, tree-lined lot** features **mature trees, lush greenery**, and ample space for gardening, play areas, or future development. Whether you're seeking tranquility or envisioning outdoor entertaining, this property delivers a rare sense of peace and space in the city. Each of the units includes separate kitchen and bathroom, Light-filled interiors with **large windows and modern finishes and Private entrances for tenant comfort and privacy. Location Highlights: Close to transit, schools, and shopping* Situated on a quiet street yet minutes from urban amenities* Future development potential on this expansive lot (buyer to verify). **Key Features**: * 272 ft deep lot rarely offered!* Abundant mature trees for shade and privacy* Turnkey income property or live-in investment* Plenty of parking space and storage potential. Dont miss this rare opportunity to own a property that offers both **financial return and natural beauty**! (id:47351)
2002 - 30 Meadowglen Place
Toronto, Ontario
A Stunning 20th Floor Corner Unit with Unobstructed Views! This spacious and bright 2 Bed + Den, 2 Full Bath condo offers a functional open-concept layout with floor-to-ceiling windows and upgraded flooring throughout. The large den can easily be used as a home office. Enjoy a modern kitchen with granite countertops, upgraded bedroom closets from the builder. Step out to a private balcony with breathtaking views. Includes 1 Parking and 1 Locker. Building Amenities Include: Fully Equipped Gym, Outdoor Pool, Outdoor Terrace, Party Room, Meeting Room, Games Room, Kids Playroom, Bicycle Storage, 24-Hour Concierge, and Visitor Parking. Prime Location Minutes to U of T Scarborough, Centennial College, Scarborough Town Centre, Hwy 401, and public transit. A perfect opportunity for families, professionals, or investors looking for luxury and convenience in one place! (id:47351)
39 Dorvis Drive
Whitby, Ontario
Meticulously Maintained 3+1 Bedroom Home In The Heart Of Soper Creek. As You Enter This Stunning Home, You'll Immediately Appreciate The Sense Of Privacy, With No Neighbours Behind You. The Entrance Leads Into A Bright And Inviting Space, Showcasing A Layout That Flows Seamlessly. On The Main Level, You'll Find A Convenient Powder Room, Perfect For Guests. The Updated Kitchen Boasts Modern Appliances, Making It A Joy To Cook And Entertain. The Adjacent Dining Area Opens Up To A Spacious Living Room, Creating An Ideal Setting For Gatherings. Step Outside Through The Walkout To The Backyard, Where You Can Enjoy Outdoor Living In A Serene Environment. The Private Parking And Attached Garage Provide Added Convenience. As You Make Your Way To The Finished Basement, You'll Discover A Fantastic Rec Room, Newly Updated And Ready For Relaxation Or Entertainment. This Versatile Space Is Perfect For Family Activities, Movie Nights, Or Simply Unwinding After A Long Day. Overall, This Home Offers A Perfect Blend Of Comfort, Style, And Functionality. (id:47351)
1202 - 3121 Sheppard Avenue E
Toronto, Ontario
Bright & Functional 2-Bedroom, 2-Bath Condo With Rare Southeast Exposure Enjoy All-Day Natural Light And Open Views! Functional Layout With Modern Finishes. Ideal For Students Or Working Professionals Seeking Convenience And Comfort. Quick Access To Hwy 401 & 404, Surrounded By Shops, Parks, Schools & Community Centre. Well-Maintained Building With Full Amenities Including Gym, Party Room & Visitor Parking. A Must See!. (id:47351)
715 - 75 Canterbury Place
Toronto, Ontario
Welcome to this bright and spacious 2-bedroom, 2-bath condo at 75 Canterbury Place! Unit offers an open-concept layout with plenty of natural light. The kitchen provides ample storage and functional workspace, ideal for everyday living and entertaining. The master bedroom features a private ensuite, the second bedroom is perfect for guests or a home office. Conveniently located close to transit, shopping, and parks, this home offers comfort and convenience in a sought-after neighbourhood. (id:47351)
1119 - 438 King Street W
Toronto, Ontario
Modern King West Condo! Spacious 1-bed with 9' ceilings, private balcony, ensuite laundry, and locker. Bright open layout with a sleek 4-piece bath and north-facing views. Enjoy top-tier amenities: 24/7 concierge, gym, pool, BBQs, steam room, sauna, theatre, billiards, and Club Hudson lounge. Steps to TTC, LCBO, groceries, cafes, restaurants, and a short walk to the Financial & Entertainment District. Live where it all happens! All utilities included even high-speed internet! Available furnished or unfurnished to suit your needs. Parking available for $200/month. (id:47351)
19 Chantine Drive
South Stormont, Ontario
This versatile split-level home is perfect for multi-generational living, offering two full kitchens, four bedrooms, and two full bathrooms across a bright, functional layout. Each level offers 2 bedrooms, kitchen and bathroom plus living area. Perfect for in laws, teenagers of the family that likes to entertain. The walk-out basement provides added privacy and flexibility, while the sunroom is the perfect spot to unwind year-round. Set on a generous double lot with municipal water and sewer, the property also features an attached double-car garage, a detached single-car garage, and a two-storey shed/garageideal for storage, hobbies, or a workshop. A rare opportunity with room to grow, work, and relax all in one. ** This is a linked property.** (id:47351)
416 Lancaster Street W
Kitchener, Ontario
Exceptional 21-unit multi-residential investment property in Kitchener with a current NOI of $243,341, reflecting a strong 5.48% cap rate on asking price. Suite mix: 1 bachelor, 12 one-bedroom, and 8 two-bedroom apartments, many with updated kitchens and baths. Gas fireplaces in each unit serve as a primary heat source, supplemented by electric baseboard heating. Tenants enjoy on-site parking and proximity to major transportation routes, retail, and amenities. Professional management in place. HST is in addition to the purchase price where applicable. Confidential rent roll and P&L available with executed attached CA. (id:47351)
70 Four Seasons Drive
Brantford, Ontario
Welcome home to 70 Four Seasons Drive, a lovely semi-detached bungalow with a beautifully maintained exterior. Featuring 3+1 bedrooms and 2 bathrooms, this 995 sq ft home is located in Brantford’s sought-after North End. The main floor welcomes you with a bright and inviting living room, featuring a large front-facing window that fills the space with natural light. Adjacent to the living area is a clean and functional eat-in galley kitchen, complete with white cabinetry, a built-in dishwasher, and direct access to the fully fenced backyard — perfect for outdoor dining or relaxing. A dedicated dining area offers space for family meals and gatherings. California shutters add a touch of style and privacy throughout the kitchen, dining space, and living room. This level offers three comfortable bedrooms, two of which feature newly refinished hardwood floors (2025) that give the space a fresh, polished look. A 4-piece bathroom completes the main floor layout. The finished basement offers a spacious recreation room, a fourth bedroom, a newly renovated 3-piece bathroom, and a combined laundry/utility area — ideal for extended family or added living space. Step outside to enjoy the fully fenced backyard with plenty of green space for kids, pets, or entertaining. Don’t miss your chance to own a home in Brantford’s vibrant North End — a neighbourhood known for its excellent schools, convenient access to Highway 403, and close proximity to parks, shops, and everyday essentials. Just steps from Cedarland Park and nestled in a top school zone, this home is a smart choice for growing families. Additional features include: New electrical panel (2024), Owned Hot Water Heater and Water Softener (New 2025). (id:47351)
94 Mercer Street
Hamilton, Ontario
94 Mercer is a quiet overachiever, a 3+1 bedroom home that draws you in from the street and wows every step of the way through. This beautiful and spacious 1.5 storey dwelling has been thoughtfully renovated from top to bottom. This is a home for putting roots down, to settle into. It will tug on your heartstrings with its Pinterest ready details and contemporary design selections. Because this one? It's more than a house. It's a feeling. The home's layout promotes an easy flow between rooms, and the generous ceiling height in combination with an abundance of natural light highlights the balanced proportions. The kitchen? An oversized showstopper, with dreamy quartz counters, porcelain backsplash and stainless-steel appliances. A walkout to the backyard completes this picture-perfect space. On the main level, the primary bedroom continues to impress with built-ins, a walk-in closet and a modern four-piece bath. Upstairs packs a one-two punch: two bedrooms plus a newer rear addition with vaulted ceilings and a bonus loft space - perfect for a home office or a cozy lounge. The fully finished basement offers even more living space, including a comfortable rec room, an additional bedroom and a full bath. Outside is a retreat you'll never want to leave, with beautiful landscaping, manicured gardens and a wooden pergola - a calming sanctuary to settle into. Beyond the border of this special property lies all that makes Dundas so sought after: a vibrant downtown with shops, art galleries, and dining options, plus endless hiking and biking trails and breathtaking views from nearby conservation areas. (id:47351)
14 Deerfield Drive
Hamilton Township, Ontario
The quintessential urban-country abode, with over 2800 sq ft. of finished living space, (1492 sq ft on the main) & a professionally finished lower level with separate entrance, on a sprawling mature treed lot in the coveted enclave of Deerfield Estates minutes north of Cobourg serviced by municipal water & natural gas. Recently installed luxury plank floors seamlessly unite the main living areas, expansive bay windows grace the well-appointed living room, while the refined formal dining features an elegant gas fireplace. The chef's kitchen is bathed in natural light and offers endless stone counters that effortlessly transition from a prep zone to an ideal entertaining venue. A walk-out leads to a sun-filled deck, perfect for al fresco dining, while overlooking a meticulously maintained backyard sanctuary enhanced by mature trees and perennial gardens. The elevated, spacious interior evokes a sense of grandeur while the serene primary suite, filled with natural light, features a beautifully updated, spa-inspired ensuite. The lower level accessed through a convenient separate entrance offers excellent in-law potential. It includes a generous family room with a cozy gas fireplace, a large games room, a dedicated bright work area, a laundry room, and a third full bathroom. Classic curb appeal and lush landscaping further enhance the charm of this rarely offered estate property. Located minutes from the vibrant town of Cobourg with its full range of amenities, VIA Rail, superb schools, the 401, and the famed Victoria Beach, this home is a peaceful retreat surrounded by nature that welcomes you into its next chapter. (id:47351)
14 Montague Court
Peterborough West, Ontario
Located on a quiet cul-de-sac in a friendly neighbourhood, this home is a short walk to the hospital, nearby parks, shopping and great restaurants. The house is a solid all-brick bungalow with angel-stone, a paved driveway and a backyard oasis that reminds you that your home is a place to relax, unwind and play. Check All Your Boxes: *All brick bungalow, built in 1978 *1100 feet on main level finished basement= approximately 2000 sq feet *2 bedrooms up, 1 bedroom + 1 bonus room with walk in closet down *Lower level with high ceilings and walk out *Luxury concrete pool and hotel-like backyard oasis *For Additional Property Details Click The Brochure Icon Below* (id:47351)
37 Maplecrest Avenue
St. Catharines, Ontario
We warmly welcome you to this delightful bungalow nestled in the heart of St. Catherines, an ideal home for young families, professionals, and commuters alike. Step inside to discover a bright, open-concept living space filled with natural light and freshly painted for a seamless, move-in-ready experience. The spacious layout flows effortlessly into the kitchen and extends onto the back deck, where you'll enjoy views of a generously sized backyard and patio, perfect for outdoor entertaining and special gatherings. The lower level offers added privacy and versatility with a fully equipped in-law suite with separate entrance from rear of main floor. The stunning second kitchen, breakfast area, and a modern bathroom featuring a walk-in shower, making it an ideal setup for overnight guests or extended family. Tucked away on a quiet cul-de-sac at the border of St. Catherines and Thorold, this home is conveniently located near Maplecrest Park, Sobeys, LCBO, Starbucks, The Pen Centre, local colleges, restaurants, and more. Don't miss the opportunity to make this charming home yours. Schedule your private tour today. (id:47351)
304 Herkimer Street
Hamilton, Ontario
Coveted Kirkendall neighbourhood 19th century home with absolutely stunning renovations while maintaining the charm & character of yesteryear. The ultimate Locke Street area family home! Meticulously cared for & updated, this full brick, semi-detached home beckons you from the street with its stone walkway, quaint landscaping, & cozy porch. Step inside to appreciate the gorgeous gleaming refinished hardwood floors (2022) that run through the main and second level. Prepare to be wowed by the open-concept living room, dining room and the professionally designed and renovated kitchen (2025) with beautiful new cabinetry, custom benches for a darling breakfast nook, new quartz counters, new sink & faucet, new stainless steel fridge, dishwasher, and microwave with hood venting to outside (2025). Updated plush neutral carpet (2022) leads up the stairs to 3 bright bedrooms and an updated 3 piece bathroom. The spacious principle bedroom features his and hers closets and is combined with an adjoining flex space that could be used as the perfect home office, separate dressing room, or baby nook for that new bundle of joy! Enjoy the escarpment views out of the master bedroom windows! The fully finished basement features updated carpeting on stairs (2022) & updated laminate flooring (2023). The spacious, bright, & open-concept recroom makes a perfect entertaining area, childrens playroom, or potential in-law space with its wet bar area and beautiful 3 pc bathroom. With so many updates, this home is in completely move-in condition! Enjoy summer on the large composite deck surrounded by lush greenery. With charming curb appeal, a cozy front porch, private parking via laneway, & a location across from St. Josephs school, this home is move-in ready and made for modern family life.Walk to cafes, restaurants, trails, & shops everything you love about Locke Street is just around the corner. Dont miss your chance to own a piece of Hamiltons most walkable & stylish neighbourhood. (id:47351)
77 Highgate Drive
Hamilton, Ontario
LOCATION!! LOCATION!! LOCATION!! Absolutely Stunning this 2 STORY FREEHOLD TOWNHOUSE Featuring3 Bedrooms, 2 1/2 Bathrooms, and a fully Finished Walkout BASEMENT. Offering Comfort, Style and Functionality in every detail. This home is perfect for growing families or those in need of a versatile living space. The living room is flooded with natural lights.Step Inside to a Bright main level Floor has Open Concept Design with Living and spacious Eat-in Kitchen newly Upgraded Elegant Kitchen with Centre Island, Quartz counter top and Backsplash, New Potlights, Freshly Painted, New Luxury vinyl Flr Throughout, Ceramic tiles, Walk Out To Charming balcony lead to a sizable deck ideal for BBQs and entertaining guests. The upper level you will find 3 Generous sized Bedrooms. The primary bedroom is designed for luxury and comfort, accommodating larger furniture and offering a 4-piece ensuite and a generous walk-in closet. Extra Loft for Computer Area. The Fully Professional Finished WALKOUT BASEMENT with lots of natural lights. Separate laundry room and large rec room, and a walk-out to the private backyard. Ready To Move In And Enjoy. Excellent Location With Quick Access To Highways like Redhill Valley Parkway/QEW and upcoming Confederation GO Station. Walking Distance To Elementary And Secondary School, Convenient Access To College And University, Nearby Bus Routes, Close To Shopping Centre And All Amenities. A must-see gem!!! This home blends space, comfort and peaceful views all in one exceptional package. Don't miss your chance to call it home! (id:47351)


