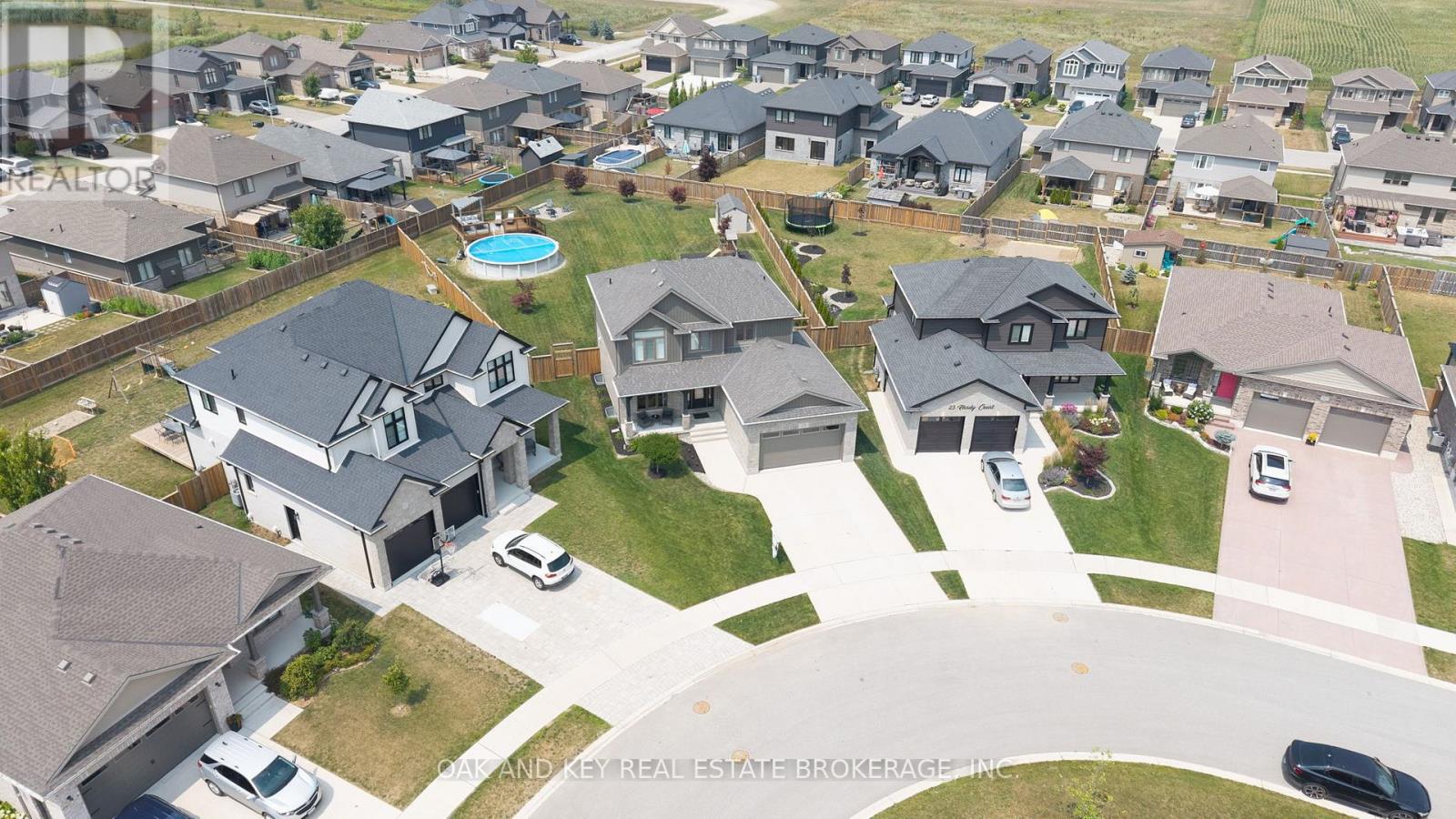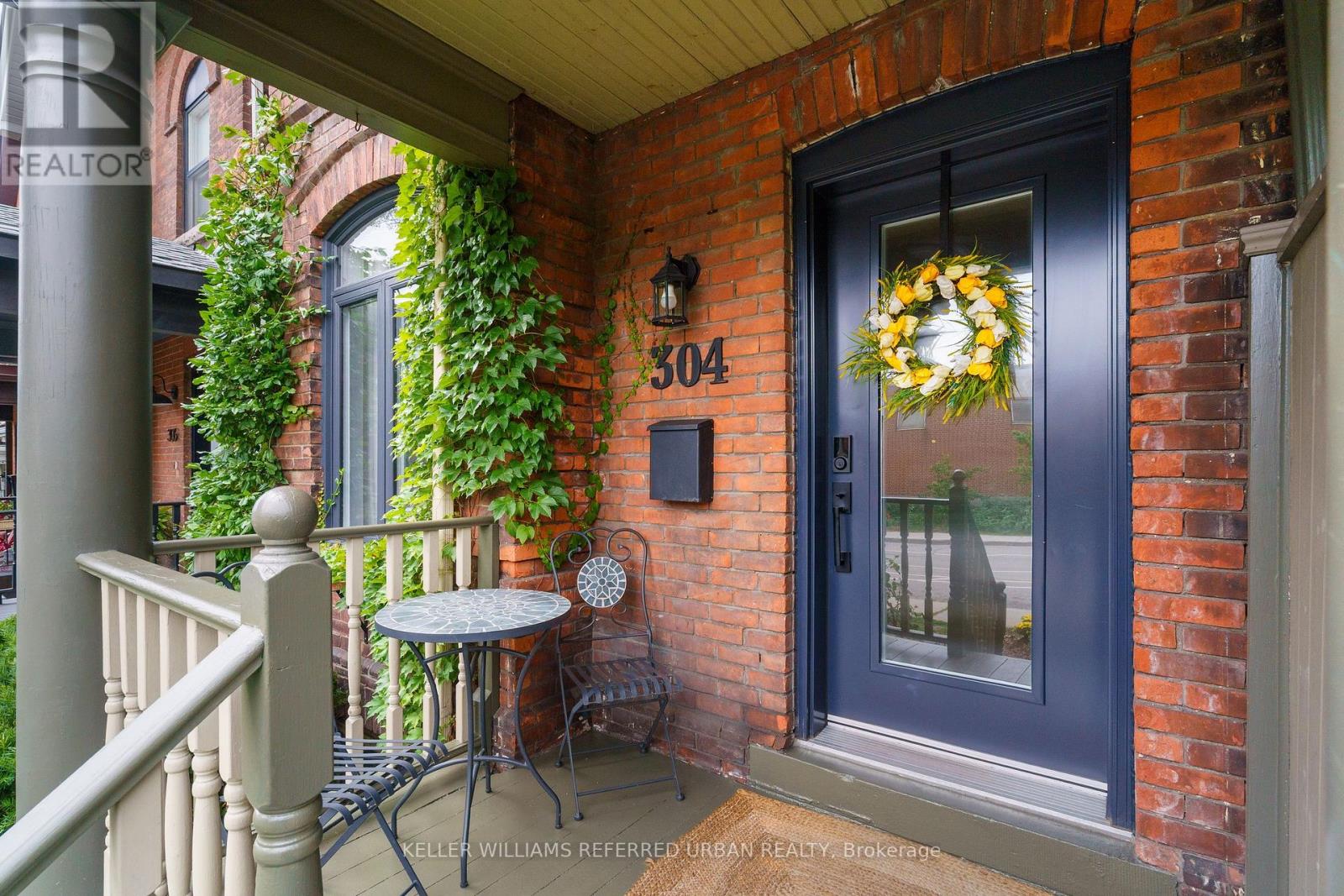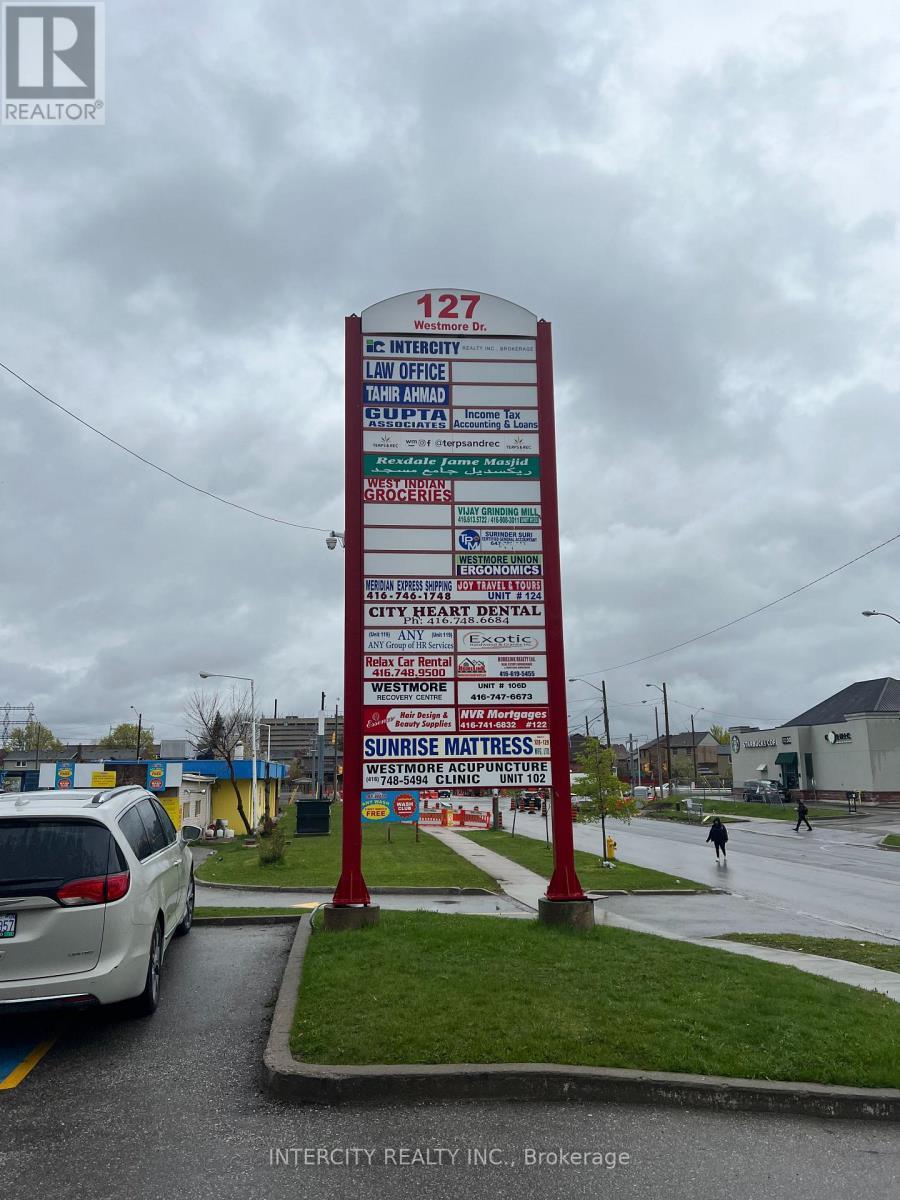743 Fairdale Avenue
Ottawa, Ontario
Welcome to this move-in ready bungalow located on a quiet street and within minutes to both the CHEO & General Hospital (less than 2KMs), the Trainyards Shopping Centre (with over 60 stores), the Elmvale Acres Shopping Centre & Pine View golf course. Offering 1,312 sq/ft + a finished basement, this classic brick bungalow offers 4 bedrooms & 2 full bathrooms. Walking in you find a large foyer that leads to your open concept living & dining room which feature a fireplace, hardwood floors and tons of large windows to bring in natural light. Around the corner is a refreshed kitchen with Granite countertops, backyard views, plenty of cabinetry, handy wall pantry and newer appliances. The main floor hosts 2 well-sized secondary bedrooms, a large primary suite and an updated main bathroom. The basement showcases a spacious family room with built-in shelves and laminate floors as well as a 4th bedroom with double closets and another full bathroom. The unfinished area of the basement is ideal for a gym, workshop or could be developed for additional living space. With easy access from the backyard the basement could be used as an in-law suite or converted into a Secondary Dwelling Unit. The extra long driveway with carport can accommodate up to 4 cars and leads you to the private backyard surrounded by trees and tall hedges where you find a custom shed and deck. The tree-filled & low traffic road provides you with a tranquil setting and also gives you peace of mind if you have young kids playing in the front yard. This home is conveniently located within walking distance to great schools, multiple parks, public transit and offers easy access to the 417. Freshly painted in 2025! (id:47351)
25 Hardy Court
Lucan Biddulph, Ontario
A home you'll love and a backyard you'll never want to leave. Welcome to 25 Hardy Court, a spacious 4+1 bedroom family home situated on a premium 0.375-acre lot and in one of Lucan's most desirable neighbourhoods. Just 20 minutes from North London with over 2,800 sq. ft. of finished living space, this home truly checks all the boxes. The open-concept main floor features 9 ft ceilings, built-in speakers, a walk-in pantry and seamless access to the covered back patio, perfect for entertaining or relaxing with family. Outside, the fully fenced backyard was designed for making memories. Enjoy beautiful northwest-facing sunsets, a saltwater pool, hot tub, fire pit area, and lots of room for kids to play. The newly finished basement offers even more living space with a large rec room, wet bar, and an additional bedroom or flexible gym. Upstairs, the primary bedroom serves as your private retreat, complete with a spa-inspired ensuite featuring heated floors and a spacious walk-in closet. Lucan is growing quickly, with new schools, trails, restaurants, and amenities emerging all the time and this home places you right in the heart of it all. Style, space, and connection, its all here. (id:47351)
25 Carey Road
Toronto, Ontario
This one is better than Mariah! This Carey is in the heart of Davisville Village just a short stroll to Yonge Street and the vibrant Davisville Farmers Market in June Rowlands Park.Inside, you'll find three massive, sun-soaked bedrooms each one a contender for best in show. But the real showstopper? A private backyard paradise featuring an in-ground pool, built-in outdoor kitchen, and perfectly manicured landscaping that turns summer into a staycation.Step inside to a luxury kitchen decked out with stone countertops and high-end appliances. The functional basement offers bonus space with a 3-piece washroom and walkout access to your backyard oasis.Your search ends herebecause this Carey hits all the right notes (id:47351)
304 Herkimer Street
Hamilton, Ontario
Coveted Kirkendall neighbourhood 19th century home with absolutely stunning renovations while maintaining the charm & character of yesteryear. The ultimate Locke Street area family home! Meticulously cared for & updated, this full brick, semi-detached home beckons you from the street with its stone walkway, quaint landscaping, & cozy porch. Step inside to appreciate the gorgeous gleaming refinished hardwood floors (2022) that run through the main and second level. Prepare to be wowed by the open-concept living room, dining room and the professionally designed and renovated kitchen (2025) with beautiful new cabinetry, custom benches for a darling breakfast nook, new quartz counters, new sink & faucet, new stainless steel fridge, dishwasher, and microwave with hood venting to outside (2025). Updated plush neutral carpet (2022) leads up the stairs to 3 bright bedrooms and an updated 3 piece bathroom. The spacious principle bedroom features his and hers closets and is combined with an adjoining flex space that could be used as the perfect home office, separate dressing room, or baby nook for that new bundle of joy! Enjoy the escarpment views out of the master bedroom windows! The fully finished basement features updated carpeting on stairs (2022) & updated laminate flooring (2023). The spacious, bright, & open-concept recroom makes a perfect entertaining area, childrens playroom, or potential in-law space with its wet bar area and beautiful 3 pc bathroom. With so many updates, this home is in completely move-in condition! Enjoy summer on the large composite deck surrounded by lush greenery. With charming curb appeal, a cozy front porch, private parking via laneway, & a location across from St. Josephs school, this home is move-in ready and made for modern family life.Walk to cafes, restaurants, trails, & shops everything you love about Locke Street is just around the corner. Dont miss your chance to own a piece of Hamiltons most walkable & stylish neighbourhood. (id:47351)
5 Hill Avenue
Brantford, Ontario
Welcome to Terrace Hill! This warm and wonderfully updated 3-bedroom detached home is nestled in the heart of the community, offering both charm and peace of mind. All the big-ticket items have already been taken care of - from major mechanicals to key renovations - so you can simply move in and enjoy. Recent updates include: Main Roof, 100 amp electrical panel, waterproofing (back of home), pot lights, sump pump, Most Windows, Bathroom vanity & toilet, washer & dryer (2021), High efficiency furnace, A/C, Driveway (2022). Back Roof & Fridge (2025). Breezy Main floor layout features living, dining and large family size renovated kitchen with walkout to yard plus a generous main floor bedroom with French doors. Modern family size kitchen overlooks and walks out to your private backyard playground. A big backyard is perfect for all of your entertaining and features multiple patio and garden areas plus a large shed. Upstairs you'll find two additional bedrooms - a primary bedroom with large closet and a second bedroom perfect for home office, nursery, or a growing family. Large bright renovated washroom includes a main floor laundry space. The basement provides additional opportunities for a home gym/storage space ++ The perfect starter family home to a downsizers delight and everyone in between. LED lights throughout, main floor laundry, loads of custom storage. Everything at your doorstep - Shopping, grocery, loads of restaurants, Wayne Gretzky sports complex, Hwys 403++ Kids here go to Prince Charles PS. North Park CI & VS. École Confédération ES (id:47351)
32 Daniel Place
Brantford, Ontario
Close your eyes and imagine the perfect summer day.... your friends and family are over with the kids playing in the pool, the ray of sun is shining on the putting green, the sound of music plays through the air while conversation fills the patio. Laughter, splashing and the sounds of a good time is all you can hear and all you can think is, this is what i've been waiting for. Well, welcome to the lifestyle you'll find at 32 Daniel Place, in the sought after neighbourhood of Henderson Survey, welcome HOME. Inside you will find a large open concept living space, equipped with a chef inspired island with professional grade appliances, with a full dining area and living room. Access to your backyard paradise is right off this space, which creates the harmonious balance of inside and outside for an entertainers dream come true. Heading upstairs is the sleeping quarters with 3 full bedrooms and a full 4 piece bath, giving the house a full degree of separation from sleeping and living. As you go down the stairs to the first lower level you immediately notice the flow of the layout from the family room to the rec room in the basement. A space where you can curl up by the fireplace with your favourite show, or a good book and still keep an eye on the kids downstairs as they play. This space also offers another full bath, laundry and access to the garage and exterior of the house. Making the space versatile for all family needs, a home where you can accommodate multi generational living, or supplementary income sourcing, just add a wall and a kitchen and you've got 2 full living units under 1 roof, with a POOL! This property really appeals to a universal audience, and if anything is clear within the modern day of real estate, your home is your castle, and your backyard is your paradise, so why not treat yourself to that dream today, because you won't be spending your weekends cutting grass and pulling weeds, your lawn will always be the greenest on the street. (id:47351)
110 - 127 Westmore Drive
Toronto, Ontario
State of the Art ,Fully Furnished Office Space Available FOR SALE on Westmore. This state of the Art unit Features a Welcoming Reception Area With a Soaring 16- foot Ceiling, Creating an Impressive First Impression. Layout Includes Main Floor Elegant Reception and Common Area, Three Private Offices and a Spacious Boardroom. Second Floor Have Additional Private Office. The Unit Also Includes a Modern Kitchen, a Handicap-Accessible Bathroom, and Is Tastefully Finished Throughout. Ideal For Lawyers, Accountants, Doctors, Immigration Consultants, Mortgage Brokers, Medical Aesthetics, Yoga, Meditation Studio, eye Doctor ,massage therapist or Travel Agents. (id:47351)
48 - 3460 South Millway
Mississauga, Ontario
End Unit Townhome in Prime Mississauga Location!Welcome To This Beautifully Upgraded And Meticulously Maintained 3+2 Bedroom End-unit Townhome, Nestled In One Of Mississauga's Most Desirable And Quiet Communities, Feels Just Like A Semi-Detached! Boasting A Carpet-free Interior, This Spacious Home Features A Modern Eat-In Kitchen (2023) With Stylish Backsplash And A Wide Window That Fills The Space With Natural Light. The Living Room Walks Out To A Fully Fenced Private Yard, Perfect For Entertaining Or Relaxing. Bright And Airy With An East-Facing Exposure And New Pot Lights Throughout, This Home Is Move-In Ready.Unbeatable Location Walking Distance To South Common Mall, Transit In Front, Schools, Parks, And All Essential Amenities. Just Minutes To U Of T Mississauga, Highways, GO Stations, Square One, And Credit Valley Hospital. This Is A Well-Managed, Family-Friendly Complex Offering Both Comfort And Convenience. (id:47351)
26 Mcphail Avenue
Clarington, Ontario
This well-loved family home is warm and inviting & offers so much for the young family! Situated in an enclave of executive homes, there is room to grow with 4 large bedrooms & 2-1/2 baths on the upper level plus an extra 5th bedroom, 2nd living room & 4-pc bath in the basement. Quality finishes and a modern decor will make you feel right at home from the first day you move in. For outdoor enjoyment, the yard is fully fenced with an expansive 2-tiered deck - perfect for summer barbecues & casual entertaining. For those with allergies, this is a carpet-free home! The kitchen features all stainless steel appliances with a granite centre island & the breakfast area walks out to the backyard. The primary bedroom has a walk-in closet & a beautiful spa-like bathroom with double sinks, soaker tub & separate shower. There is direct entry into the full-sized 2-car garage with parking for 2 more cars on the driveway. Shopping, eateries, schools, medical centres are a short drive away. The new GO train terminus will be built before you know it, and commuting into the city will be a breeze - it's a perfect time to invest in Bowmanville at this affordable price. Hwys 401, 418 & 407 are only minutes away. Come see this home today! (id:47351)
1 - 268 Presland Road
Ottawa, Ontario
Welcome to 268 Presland Road #1, where thoughtful upgrades and modern finishes come together to offer a move-in-ready home in the heart of Overbrook. This charming end-unit condo presents a blend of comfort, style, and practicality, perfect for those seeking low-maintenance living without compromise. Step inside to discover a freshly painted interior complemented by brand-new vinyl flooring on both levels, offering durability and a sleek, modern look. The main floor welcomes you with an open layout and warm pot lighting throughout, creating a bright and inviting atmosphere. The completely redone kitchen is a standout feature, boasting brand-new cabinetry, countertops, and appliances designed with both function and aesthetics in mind. Updated power outlets and baseboard heaters further elevate the home's functionality. Upstairs, you'll find a continuation of the stylish upgrades, including new stairs, carpet and beautifully finished trim and door casings. The washrooms have been refreshed with new fans, vanities, and toilets, providing a clean and contemporary feel. The washer and dryer, less than two years old, add convenience to daily living. Outside, enjoy the benefits of an end unit with added privacy and easy access to green spaces and nearby paths. Parking is conveniently located and just steps from your front door. Nestled in a central Ottawa location, you'll appreciate quick access to downtown, transit, schools, parks, shopping, and more. This home is ideal for those looking for a well-located and fully updated space to call their own. Don't miss the chance to own a beautifully refreshed unit in a sought-after community. Schedule your private showing today. (id:47351)
14 Plumas Gate
Ottawa, Ontario
Beautiful 3-bedroom, 2.5-bath end-unit townhome offers a covered front entrance and widened driveway to fit 2 cars side by side. Welcoming foyer opening to the large and bright dining room. An elegant carpeted wood staircase separates this from the two-storey living room with a full wall of windows. Modern white and stainless steel kitchen with eating area and patio doors to a spacious backyard and deck. Comfortable den on the main floor is great for an office. Convenient powder room and garage access. Upstairs the primary bedroom has large walk in closet and ensuite bath including soaker tub and separate shower. Two good sized bedrooms, full bathroom and laundry room complete the 2nd level. Lower level is finished with a cozy family room with large egress windows providing plenty of light and featuring a gas fireplace. The fenced backyard provides a two-tier deck and grassed area for recreation. Highlights include beautiful décor throughout and new roof, furnace, and A/C (2020), plus interlock driveway and upper deck (2021). (id:47351)
45 Cherrytree Drive
Brampton, Ontario
Welcome to this stunning 4+2 bedroom, 4-bath approx 2000 sq ft corner-lot beauty in sought-after Fletchers Creek South. Featuring a legal basement apartment generating approx. $3,800/month, this home blends style, comfort, and smart investment potential.Inside, enjoy hardwood floors, pot lights, and a bright open-concept layout. The modern kitchen boasts quartz counters, stainless steel appliances, a center island, and a sunny breakfast area flowing into the family room. Upstairs offers four spacious bedrooms, including a primary retreat with ensuite.The finished basement (separate entrance) includes 2 bedrooms, kitchen, and full bathideal for rental or extended family. Extras: brand new furnace, new stainless steel appliances, parking for 6, 2-car garage, and a private backyard with shed.Prime locationsteps to schools, parks, transit, and minutes to Sheridan College, Shoppers World, and major highways. This is more than a homeits a lifestyle and an investment in one! (id:47351)











