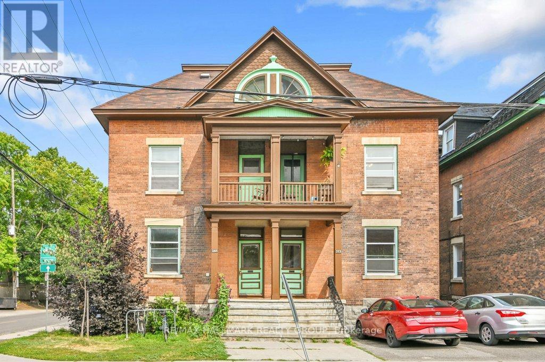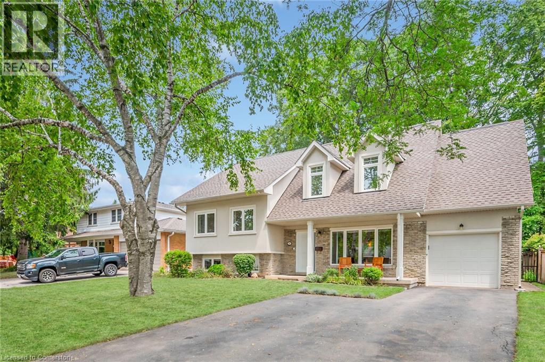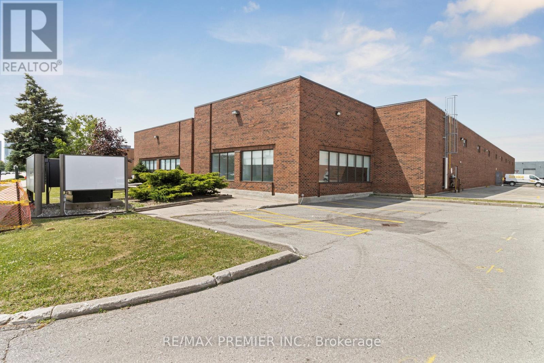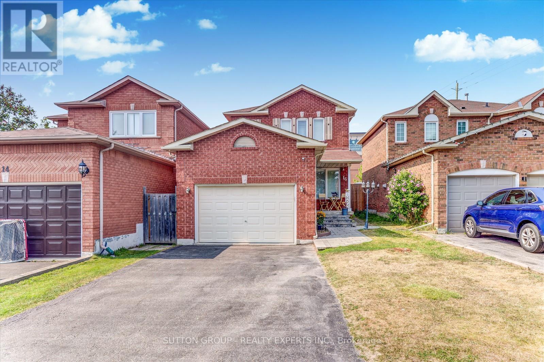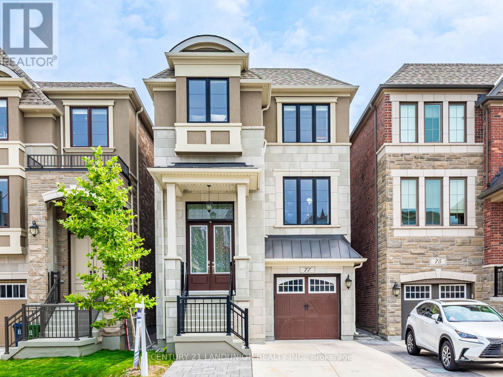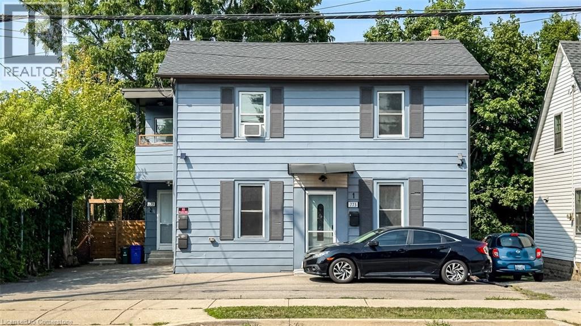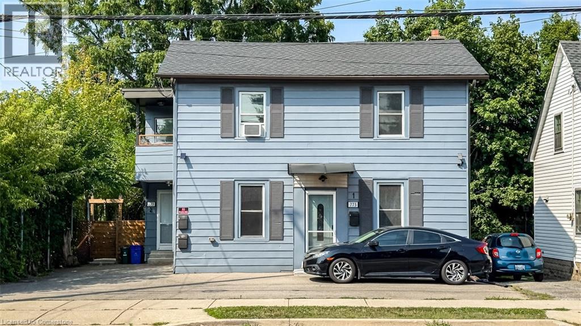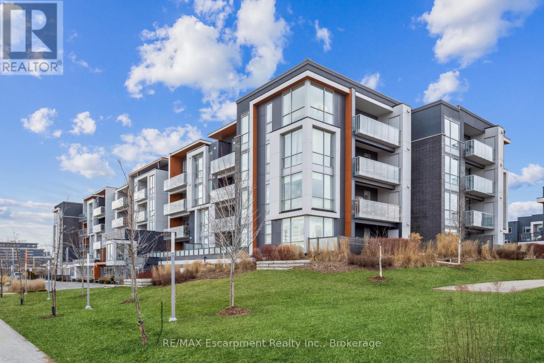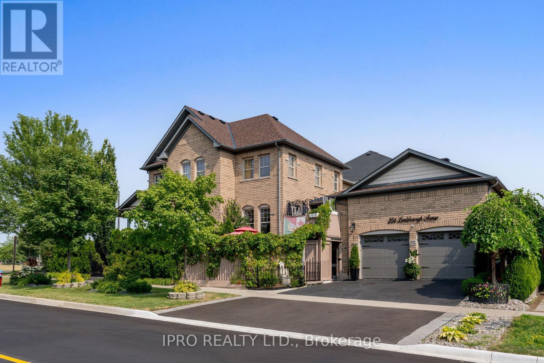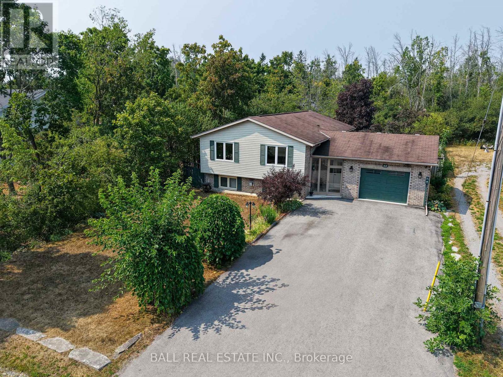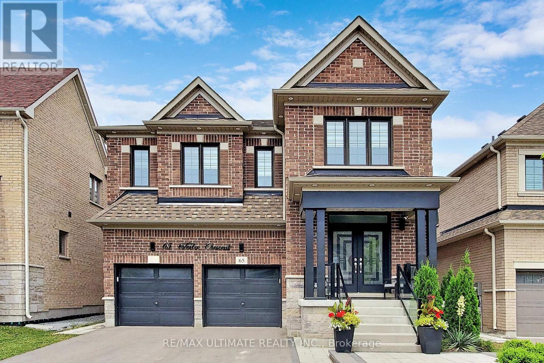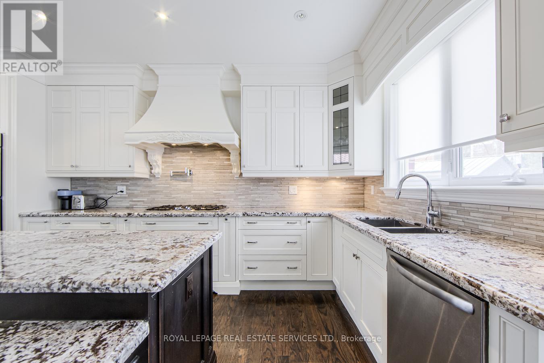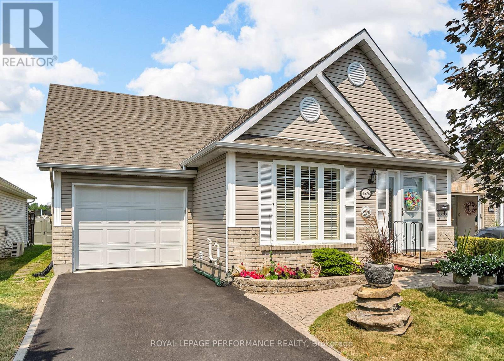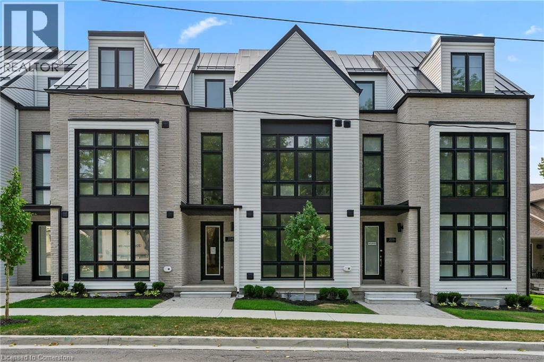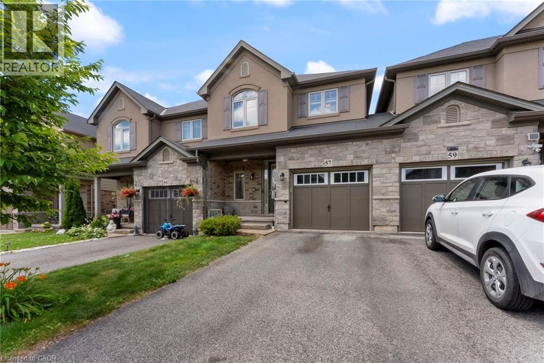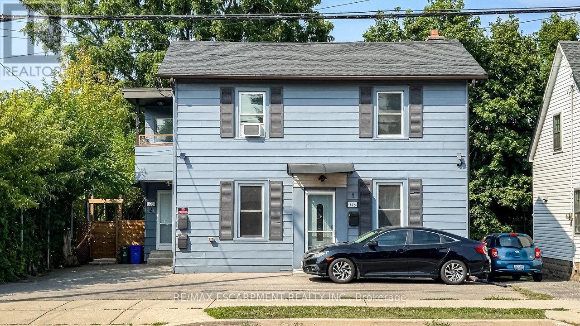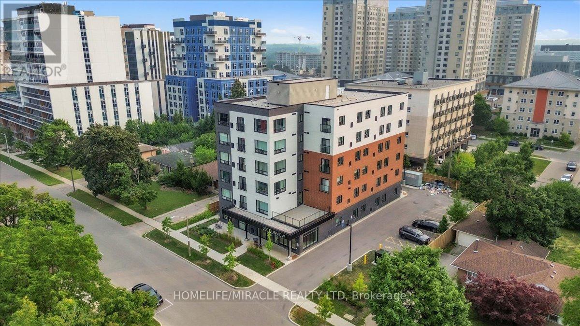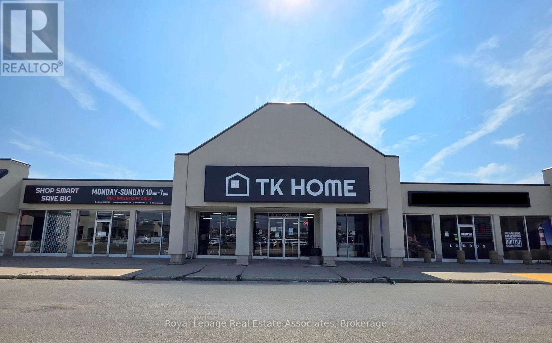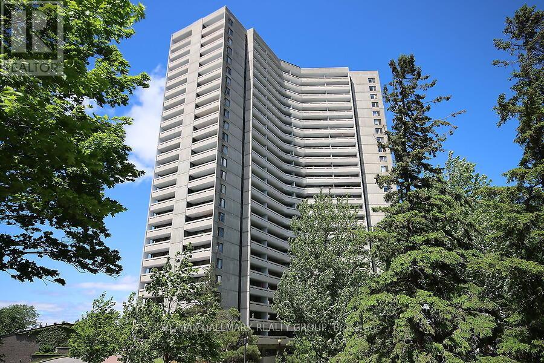36 - 2574 Ladyfern Crossing
Pickering, Ontario
When you enter this thoughtfully designed townhouse, the main floor welcomes you with a generous open-concept family room that can effortlessly serve as a home office, a fitness area or a play space for little ones. Upstairs on the second level, a bright living and dining area flows seamlessly into a chef-inspired kitchen featuring a generous oversized island, a spacious pantry closet and sleek stainless steel appliances. On the third floor you will find a grand primary suite with its own private balcony alongside a generously sized second bedroom and convenient in-suite laundry. An attached garage provides secure direct entry into the home, ensuring comfort and convenience in every season. Located moments from highways 401 and 407, the Pickering GO station, shopping, dining and scenic trails, this light-filled layout also offers ample visitor parking and a parkette just steps away. (id:47351)
255 Fifth Avenue
Ottawa, Ontario
TURNKEY FOURPLEX + 5% CAP RATE + COVETED LOCATION in the heart of The Glebe with it's vibrant lifestyle and unbeatable walkability ~ shops, restaurants, pubs, music venues, bakeries, coffee shops, top-tier schools ~ green space including pathways along the Rideau Canal and several parks including Brown's Inlet Park (with 2 beautiful ponds that flow into the Rideau Canal) and Lansdowne Park, where you can enjoy sports events, concerts, restaurants & community spaces. Easy access to Carleton University, Dows Lake and downtown. PROFITABLE ADDITION to any real estate investment portfolio with steady income and superior LONG-TERM GROWTH POTENTIAL with it's ideal location and easy rentability. Strong demand and FULLY RENTED at market rental rates. Blend of modern conveniences and historic charm make this an ideal owner-occupied property. Great curb appeal with it's all-brick exterior and spacious covered balconies. FOUR UNITS each with 2 storeys, hardwood floors and in-unit laundry ~ 2- 5 bedrooms units and 2- 4 bedroom units. Garage and driveway parking further add to rentability. Visit our 360 tour under attached link "Unbranded Virtual Tour". Do not miss this opportunity to own an excellent investment opportunity in one of Ottawa's top rental markets. Call today for a private viewing and for financials. This is THE ONE! (id:47351)
7 Royal Springs Crescent
Brampton, Ontario
Welcome to this beautifully upgraded detached home in one of Bramptons most family-friendly neighbourhoods. The main floor features a bright open layout with a mix of tile and hardwood flooring, a fully renovated kitchen with stainless steel appliances, and a spacious breakfast area. Upstairs offers three oversized bedrooms, each large enough to comfortably fit a queen-sized bed, along with updated bathrooms and convenient second-floor laundry. The large private backyard includes two fruit trees and plenty of space to enjoy. The home also includes a fully legal two-bedroom basement apartment with a separate side entrance, offering rental potential of up to $2,000 per month. Whether youre an end-user looking to offset your mortgage or an investor seeking strong cash flow, this property has the potential to generate over $5,000 in monthly rental income. Located within walking distance to schools, parks, plazas, public libraries and community centres, this is a turnkey opportunity with flexibility and lasting value. (id:47351)
48 - 3460 South Millway
Mississauga, Ontario
End Unit Townhome in Prime Mississauga Location!Welcome To This Beautifully Upgraded And Meticulously Maintained 3+2 Bedroom End-unit Townhome, Nestled In One Of Mississauga's Most Desirable And Quiet Communities, Feels Just Like A Semi-Detached! Boasting A Carpet-free Interior, This Spacious Home Features A Modern Eat-In Kitchen (2023) With Stylish Backsplash And A Wide Window That Fills The Space With Natural Light. The Living Room Walks Out To A Fully Fenced Private Yard, Perfect For Entertaining Or Relaxing. Bright And Airy With An East-Facing Exposure And New Pot Lights Throughout, This Home Is Move-In Ready.Unbeatable Location Walking Distance To South Common Mall, Transit In Front, Schools, Parks, And All Essential Amenities. Just Minutes To U Of T Mississauga, Highways, GO Stations, Square One, And Credit Valley Hospital. This Is A Well-Managed, Family-Friendly Complex Offering Both Comfort And Convenience. (id:47351)
2310 - 145 Hillcrest Avenue E
Mississauga, Ontario
Welcome to this beautifully renovated, turnkey condo located at the vibrant intersection of Hurontario and Dundas. This bright and spacious 2-bedroom, 2-bathroom unit combines modern upgrades with thoughtful design, offering a perfect blend of comfort and convenience. Step into a freshly updated interior featuring sleek flooring, a contemporary kitchen with quartz countertops and stainless steel appliances, and two bathrooms with elegant finishes. The open-concept living and dining area is ideal for entertaining, while large windows flood the space with natural light. Both bedrooms are generously sized, with ample closet space and privacy, perfect for families, professionals, or anyone seeking extra space for a home office. Situated in a well-managed building with excellent amenities, this condo offers easy access to major highways, transit, shopping, dining, and schools. Everything you need is right at your doorstep. Whether you're a first-time buyer, downsizer, or investor, this move-in-ready unit is a rare find in a high-demand location. (id:47351)
605 - 380 King Street
London East, Ontario
Welcome to 380 King Street in downtown London, ideally located on rapid transit routes and steps from shops, dining, and entertainment. This bright and spacious 6th-floor condominium offers two bedrooms, two full bathrooms, and a large covered balcony with plenty of sunshine and attractive city views.The generous primary bedroom includes an ensuite, while the second bedroom is perfect for guests, a home office, or additional living space. The unit features a spacious living room with an adjoining dining area, a functional kitchen, and a good-sized storage room that could be converted to in-suite laundry. Shared laundry facilities are also available in the building.Residents enjoy access to a variety of amenities, including a heated indoor pool, gym, fitness room, sauna, family events room, library, and beautifully maintained outdoor seating areas. Pets are welcome, making this an ideal home for animal lovers.The monthly condo fee covers heat, hydro, water, Rogers internet, cable TV and one underground parking spacemaking for truly stress-free downtown living. (id:47351)
285 Surrey Drive
Oakville, Ontario
Welcome to 285 Surrey Drive, a beautifully updated home nestled in the heart of Bronte—one of Oakville’s most sought-after neighbourhoods. Located on a quiet, family-friendly street south of Rebecca, 4 bed, 4 baths, this home offers great curb appeal with a striking stucco and brick exterior on a private, fully fenced 60 x 100 ft lot. Step inside to a bright, open-concept layout with large windows that fill the space with natural light. The main floor features a spacious living room, dining room, and a kitchen with a large island—ideal for casual meals or gatherings. The family room includes a double-door walkout to the private backyard and a convenient 2-piece bath completes the main level. The upper level offers 3 bedrooms, one with a 2-piece ensuite and an additional 4-piece bathroom. The second level is dedicated to the large primary bedroom, complete with a walk-in closet and a beautifully updated 4-piece ensuite. The lower level adds even more living space, with a cozy family room or potential 5th bedroom, a 3-piece bathroom, and a generous laundry room with plenty of storage. There’s lots of parking, with room for three vehicles in the driveway and space for two more in the garage. Enjoy the best of Bronte living—just minutes to downtown Bronte, the lake, waterfront trails, transit, the GO Train, top-rated schools, and shopping. This home truly has it all: style, space, and an unbeatable location. (id:47351)
10 Edison Way
Whitby, Ontario
Welcome to 10 Edison Way - Nestled on a quiet, private street and backing onto a serene forested ravine, this beautifully maintained home offers the perfect blend of comfort and convenience. Step inside to an open-concept living, dining, and kitchen area with stunning views of the lush ravine. The kitchen includes stainless steel appliances and seamlessly connects to the main living space ideal for both everyday living and entertaining. Upstairs, the spacious primary bedroom overlooks the ravine and features a professionally designed walk-in closet and a spa-like ensuite bathroom. Two additional bedrooms provide plenty of room for family or guests. The finished basement offers additional living space perfect for a rec room, home office, or gym. The backyard is private and peaceful, surrounded by nature for the ultimate retreat. Located close to shops, transportation and schools. (id:47351)
522 Edgeley Boulevard
Vaughan, Ontario
FREESTANDING INDUSTRIAL FACILTY EXCEPTIONAL CURB APPEAL - Strategically located just minutes from HWYs 400, 407, thisproperty offers great visibility for brand recognition. Excellent transportation routes and public transit for staffing -The property features ample on-site parking and two points of ingress and egress, ensuring efficient flow for both transport trucks and employee vehicles - Ideal for warehousing, distribution, or light manufacturing -A key highlight of this property is the inclusion of multiple heavy-duty overhead cranes located throughout the building - an exceptional value-add for businesses with material handling requirements. These cranes can significantly reduce operational downtime and increase productivity for users in manufacturing, fabrication, or logistics sectors (id:47351)
18 Mosswood Avenue
Vaughan, Ontario
Available October 1st onwards to a great tenant. Beautiful & Large Townhouse On A Quiet Street In the Sought-After Thornhill Woods. No Neighbours Behind, The Townhouse Is Backing Onto A Park With A Fenced Yard. 3 Bedrooms, 3 Washrooms, 1800 Sq.Ft. As Per the Builder. Partially Finished Basement with One Room. Hardwood And 9 Ft. Ceilings On the Main Floor. Good Size Bedrooms, Primary Bedroom With Ensuite (Shower & Bath). High-efficiency furnace. Walking Distance To Bus Stop, Schools, Lebovic Campus, Community Center, Parks, Plazas & More. Well Maintained, With Extended Interlock Driveway For 4 Cars,Extra Large Pantry, W/O To Deck, Maple Oak Railings, Gas Fireplace. A+ Tenants only. Tenantinsurance mandatory. Credit report, signed rental application, employment letter and pay stubs are required to apply. Listing agent will check own credit for chosen tenants (with prior consent).Photos from the previous tenancy. (id:47351)
16 Candler Court
Clarington, Ontario
Welcome to this stunning and well-maintained 3+1 bedroom, 3 washroom detached home, perfectly located in quiet, child-safe home. Ideal for families seeking comfort, safety, and convenience. This home features a spacious layout including a versatile finished basement with an additional bedroom and office space. Enjoy modern living with smart thermostat and garage door opener that you can control directly from your phone as well as security cameras installed around the house for added peace of mind. Commuters will love the unbeatable location; just minutes from HWY 401 and the GO station, making travel quick and easy. Well appointed kitchen. The private backyard offers plenty of room for outdoor enjoyment and entertaining. Dont miss the opportunity to live in beautiful home with great upgrades, a safe environment and unbeatable access to all amenities. (id:47351)
20 Sandy Plains Road
Seguin, Ontario
DESIRABLE HUMPHREY VILLAGE! FABULOUS 1.74 ACRES LOT! ULTIMATE PRIVACY in a Preferred Community Setting! Lovingly cared for 3 bedroom, 2 bath desirable Bungalow, Bright living room boasts huge picture window, Walk out from dining room to private deck wrapped in nature, Lower level boasts family room + bonus playroom or office, Curl up by the propane gas fireplace, Perfect area for family getaway space/movie night, Relax your woes away in the sauna w adjacent tub & 2 pc bath, Enjoy Campfires, Trails & Exploring right from you own property, Humphrey Village offers Community Centre, Library, Arena, Walk to excellent Humphrey School, Store, Mins to Hwy 400 for easy access to the GTA or Hwy 141 to Bracebridge/Huntsville areas, 10 mins to the Renowned Village of Rosseau/Muskoka Lakes! Mins to fabulous Area Lakes/boat launch (Horseshoe, Clear & Whitefish), Close to OFSC snowmobile trails, ENJOY ALL THAT NORTHERN ONTARIO HAS TO OFFER! (id:47351)
77 William Durie Way
Toronto, Ontario
Stunning Bright Luxury Detached House Built By Mattamy Homes In The Heart Of North York. 4 Bedrooms, 5 Washrooms With Separate Entrances To Ground-Level Apartment. 2 Tandem Garage Parking + 2 Parking On Driveway. Over $80K Upgrade W/ High-End Features & Finishes Inside. 9' Ceilings On Main And 2nd Floors, Engineered Hardwood Flooring & Pot Lights Throughout. Modern Open-Concept Main Floor Featuring Spacious Living, Dining, And Family Areas With Gas Fireplace, Oversized Windows, And Walk-Out To Balcony. Gourmet Kitchen Boasts Quartz Countertops, Ceramic Backsplash, Upgraded Cabinets, And Oversized Central Island. Spacious Breakfast And Family Room Overlooking Backyard And Open Green Area. Primary Bedroom Offers 5-Piece Spa-Like Ensuite With Freestanding Tub And Large Walk-In His And Her Closets. Fully Equipped Ground Floor Apartment Includes 1 Bedroom, 4-Pc Bath, Kitchen, Private Laundry, And Separate Walk-Out To Backyard, Perfect For In-Laws Or Income Potential! EV Charger Cable Available in Garage. 7 Mins To Finch Subway, 10 Mins To Hwy 401. Walking Distance To Schools, Parks & Community Center. A Rare Find In North York. Don't Miss Out! (id:47351)
215 Northwood Drive
Toronto, Ontario
Exceptional Custom Home in Willowdale. A true masterpiece of design, quality, and craftsmanship. Featuring soaring 12-ft ceilings on the main floor, 10 ft on the second, and 9 ft in the basement, this sun-filled home boasts a perfect balance of grandeur and warmth. The elegant main floor welcomes you with a heated foyer, formal living and dining rooms with a feature marble fireplace, and a private office ideal for working from home. The chef-inspired kitchen is equipped with premium Thermador appliances, including a built-in coffee machine, oversized fridge/freezer, gas cooktop, and a walk-in pantry with a built-in beverage cooler. The open-concept family room and breakfast area walk out to an extra large deck with glass railing and a professionally landscaped backyard with built-in outdoor speakers, perfect for indoor-outdoor living.State-of-the-art home automation includes built-in audio in the family room, kitchen, dining room, primary bedroom, ensuite bathroom, basement rec room, and backyard. Additional features include a video surveillance system with 4 exterior cameras, an intercom system on both levels, and two zoned HVAC systems with smart thermostats.Upstairs, the luxurious primary suite features a spa-like 5-piece ensuite with heated floor and an oversized walk-in closet. The second and third bedrooms each enjoy their own 4-piece ensuite bathrooms and walk-in closets. A central skylight brings natural light into the upper hall.The fully finished basement with radiant heated floors includes a guest bedroom, full 3-piece bathroom, bar with island and wine rack, and a spacious recreation areaideal for a home gym, theater, or in-law suite.Additional highlights include: Heated front porch and front steps for winter safety, Two independent HVAC systems, Smart lighting control throughout main areas and exterior, Premium finishes and materials throughout, and masterpiece lighting design. An unmatched offering--this home must be seen to be truly appreciated. (id:47351)
1072 Concession 11 Townsend
Norfolk, Ontario
Exceptional 48-acre estate offering the perfect blend of luxury living and premier equestrian facilities. The custom-built 5,600 sq ft home features a main floor primary suite with 4-piece ensuite, main level laundry, den, and large, thoughtfully designed principal rooms filled with natural light. A separate second-floor nanny suite includes a full kitchen, ideal for multigenerational living. Efficient geothermal heating with dual furnaces. The grounds showcase beautifully landscaped gardens, water features, and extensive riding infrastructure including 20 matted stalls with individual water spigots, heated wash stall, and hayloft with elevator. Attached 80x130 indoor arena with energy-efficient lighting, plus a 100x200 outdoor sand ring. Paddocks include a mix of ElectroBraid and HighQual steel pipe fencing across various sizes. Approximately 12 acres in hay, 15 acres of wooded trails, and a driveshed with hydro and large lean-to. A rare and complete package for the discerning equestrian or country estate buyer. Located just 15 minutes to Simcoe, 30 minutes to Brantford, and 45 minutes to Ancaster. (id:47351)
773 Lawrence Road
Hamilton, Ontario
A Savvy Investor’s Dream: Turn-Key Triplex with Guaranteed Positive Cash Flow & stellar tenants already in place. Meticulously renovated dwelling offers a rare opportunity for an investor to acquire a high-performing asset with zero startup headaches. This property was completely renovated July 2022 with an unwavering commitment to quality and longevity with newer shingles and new concrete walkways. The electrical system was redone in 2022 to provide a separate meter & panel for each unit. High efficiency Trane A/C unit with 10 yr warranty was installed in July 2023, and a new York High-Efficiency furnace, both have transferable warranties. All new ductwork for unit #3. Inside, each of the three units have been exquisitely finished to attract & retain premium tenants. In each apt are new modern kitchens featuring sleek quartz countertops, and matching backsplash & five new appliances, for a total of 15 across the property. The bathrooms have all been fully renovated with modern fixtures and finishes. Solar Film professionally applied to 20 windows by SunOut Solutions for enhanced privacy and energy efficiency. Ventilation fans and air intake installed in the crawl space by Black & White Construction to prevent mold and mustiness. The property is equipped with two Wi-Fi-enabled security cameras with remote access and video storage. Each unit, including the rear door for unit one, features keypad locks for keyless convenience. An EcoBee Wi-Fi-enabled thermostat allows for remote temperature control and can be locked with a code, giving the owner full control over efficiency. Added security measures, like bars on glass door inserts and an extra window AC unit, are a commitment to tenant safety & comfort. Nestled just minutes from transit, the Redhill Expressway, and the QEW, to conservation areas, Kings Forest Golf Club and the Rosedale Tennis Club. Investment Opportunities like this are exceptionally rare & demand swift action call today to view before it's SOLD! (id:47351)
773 Lawrence Road
Hamilton, Ontario
A Savvy Investor’s Dream: Turn-Key Triplex with Guaranteed Positive Cash Flow & stellar tenants already in place. Meticulously renovated dwelling offers a rare opportunity for an investor to acquire a high-performing asset with zero startup headaches. This property was completely renovated July 2022 with an unwavering commitment to quality and longevity with newer shingles and new concrete walkways. The electrical system was redone in 2022 to provide a separate meter & panel for each unit. High efficiency Trane A/C unit with 10 yr warranty was installed in July 2023, and a new York High-Efficiency furnace, both have transferable warranties. All new ductwork for unit #3. Inside, each of the three units have been exquisitely finished to attract & retain premium tenants. In each apt are new modern kitchens featuring sleek quartz countertops, and matching backsplash & five new appliances, for a total of 15 across the property. The bathrooms have all been fully renovated with modern fixtures and finishes. Solar Film professionally applied to 20 windows by SunOut Solutions for enhanced privacy and energy efficiency. Ventilation fans and air intake installed in the crawl space by Black & White Construction to prevent mold and mustiness. The property is equipped with two Wi-Fi-enabled security cameras with remote access and video storage. Each unit, including the rear door for unit one, features keypad locks for keyless convenience. An EcoBee Wi-Fi-enabled thermostat allows for remote temperature control and can be locked with a code, giving the owner full control over efficiency. Added security measures, like bars on glass door inserts and an extra window AC unit, are a commitment to tenant safety & comfort. Nestled just minutes from transit, the Redhill Expressway, and the QEW, to conservation areas, Kings Forest Golf Club and the Rosedale Tennis Club. Investment Opportunities like this are exceptionally rare & demand swift action call today to view before it's SOLD! (id:47351)
309 - 3028 Creekshore Common
Oakville, Ontario
Welcome to this stunning two-bedroom, two-bathroom condo that perfectly balances modern living with thoughtful design. This bright 970 square foot home features an open concept layout that seamlessly connects your living spaces, making it ideal for both daily life and entertaining guests.The kitchen showcases beautiful quartz countertops and stainless steel appliances that will make your inner chef smile with satisfaction. The desirable split bedroom layout offers privacy and functionality, with the primary bedroom positioned away from the second bedroom for optimal comfort.Situated in Oakville's coveted Glenorchy community, the area boasts excellent walkability, with Harman Gate Soccer Field and recreational spaces just minutes away. Families will appreciate the proximity to quality schools, including nearby Oodenawi Public School and St. Ignatius of Loyola Secondary School, while daily conveniences like grocery stores ensure your shopping needs are easily met.The building itself reflects superior construction quality, offering residents peace of mind and long-term value. This isn't just another condo development it's a carefully crafted community where attention to detail shows in every corner.Lions Valley Park provides additional green space for weekend adventures, while the neighborhood's mature infrastructure creates a sense of established community living. Whether you're a first-time buyer, downsizing, or looking for an investment property, this unit delivers the perfect combination of location, quality, and modern amenities. The split bedroom configuration maximizes both privacy and functionality, making this home as practical as it is beautiful. (id:47351)
256 Landsborough Avenue
Milton, Ontario
This unique home is an oasis of nature and privacy, right in the city! In-law suite w/ separate entrance! Across from McCready Park. Gated entrance. Wrap around porch w/ views of park. 2 separate, completely private side yards- one w/ maintenance-free artificial grass & the other, a spacious patio surrounded by lush greenery- perfect for entertaining & enjoying the warm weather -joined together by walkway & fully enclosed- ideal for pets! Double dr entrance leads to generous foyer.**MAIN FLOOR- open concept w/ large rooms. Huge windows, including 2 bays- lots of natural light. Hardwood flrs. Modern kitchen w/ tile feature wall has s.s. appliances & quartz countertops. Island w/ waterfall countertop & breakfast bar. Walk-out from kitchen to private upper deck w/ cozy nook for conversation & coffee, plus spot for BBQing & access to BONUS ROOM- a finished 17.74' x 15.61' rm over garage. The perfect man cave, rec rm, or playroom! Incl: bar, pool table & fish tank **UPSTAIRS- 4 spacious bdrms. Primary has large walk-in closet, escarpment views & 4 pc ensuite w/ separate shower & soaker tub w/ overhead window. ***IN-LAW SUITE: 1-bdrm basement apartment. Perfect for extended family. Sep entrance (by garage). Full kitchen w/ quartz countertops & breakfast bar. Breakfast room w/ electric fireplace. Living room w/ hidden entrance to cold cellar (recessed bookcase on wheels). Huge bedroom w/ enlarged egress window & b/i bookcases. 4 pc bath & sep laundry.**CONVENIENTLY LOCATED: Who needs a backyard (with the maintenance) when there's a park right across the street? Easy access to highways. Close to extensive trails, Starbucks, grocery store, Rexall & amenities. 2 car garage is heated & air conditioned w/ rubber matting floor & workshop. 5 cars fit on driveway (3 @ the end). Retractable privacy gate outside garage extends patio space. Single tenant occupies in-law suite on month-to-month basis. Vacant possession available. (id:47351)
48 Head Street
Kawartha Lakes, Ontario
Rare opportunity to live in town and back onto Crown Land! This tastefully updated raised bungalow is just a 10 minute walk to downtown Bobcaygeon! The main level features a bright, open layout with 2 bedrooms including a spacious primary suite complete with custom storage, soft-close drawers and a luxurious ensuite with a whirlpool soaking tub for ultimate relaxation. Step out to the private balcony to enjoy a morning coffee or just to relax at sunset. The second bedroom includes custom closet organizers and a view of the backyard. An updated bathroom features new flooring, a modern vanity, and a walk-in shower. Convenient main floor laundry with new front-load washer/dryer, built-in cabinetry, and a deep utility sink. Private 3 season sunroom with walk out to deck and patio for barbequing, outdoor dinners or stargazing. The finished lower level offers excellent flexibility with 2 additional bedrooms, a 3-piece bathroom, and a large recreational room, ideal for guests, extended family, or a home office setup. There is also a Generac Generator that will automatically turn on in the event of a power outage! Recent upgrades include vinyl plank flooring, carpet, crown moulding, light fixtures and paint throughout. Walk to schools, enjoy small town charm with Lock 32 on the Trent Severn Waterway, local shops and restaurants yet return to your personal woodland backdrop, this is Bobcaygeon living at its finest! (id:47351)
54 Gray Crescent
Richmond Hill, Ontario
Welcome to this beautifully updated 3 bedroom, 3-bath home (i.e. 2 full baths + powder room) offering modern functionality and a thoughtfully landscaped backyard retreat. Step inside to find hardwood floors, recessed lighting with dimmers, and new blinds on the main floor. The renovated bathrooms (ensuite, powder, 2nd floor) provide elevated comfort, while USB charger outlets and Wi-Fi switches add smart convenience throughout. Laundry located on the upper level for added convenience! Upgrades include: new Lennox A/C (2022), high-efficiency HVAC, Nest thermostat, 200-amp panel, and a garage access door. Benefit from new windows (2022) in Master Bedroom, Stairway, Porch, & Backyard. Outdoors, enjoy a raised garden, deck with gazebo + 2nd retractable-roof gazebo, natural gas hook-up, shed, interlock patio & driveway. Located steps to bus stops, Mackenzie Health Hospital, Mary Dawson Park, and minutes drive from excellent amenities including LA Fitness, Longos, and a variety schools from PK to Grade 12 including but not limited to Alexander Mackenzie H.S., Ross Doan PS and Adrienne Clarkson P.S. A versatile home perfect for families or multi-generational living! (id:47351)
2017 Wilson Street
Innisfil, Ontario
Welcome to this bright and beautifully maintained 3 bed, 3 bath family home, nestled in an incredible community just minutes from the beach! From the moment you step inside, you'll feel the warm and inviting energy. The thoughtfully designed layout offers great flow and functionality for everyday living and entertaining. Enjoy cooking in the renovated kitchen featuring modern finishes and plenty of space to gather. Natural light fills every corner of this home, creating a cheerful and uplifting atmosphere throughout. The large backyard is perfect for summer barbecues, kids' playtime or simply unwinding in your own private oasis. Conveniently located near public transportation, major highways, and all the essentials, this home truly has it all -- location, layout and lifestyle. Don't miss this opportunity to live in a home that feels as good as it looks! Roof 2019, Kitchen 2021. (id:47351)
65 Tesla Crescent
East Gwillimbury, Ontario
THIS STUNNING LUXURY HOME, BUILT BY GREAT GOLF, OFFERS APPROXIMATELY 3,400 SQUARE FEET OF ABOVE-GRADE LIVING SPACE. FEATURING 4 SPACIOUS BEDROOMS AND 5 BATHROOMS, IT IS PERFECT FOR A GROWING FAMILY. THE PROPERTY INCLUDES A DOUBLE-CAR GARAGE WITH PARKING FOR UP TO 6 VECHICLES WITH INTERLOCKED FRONT WALK WAY. THE MAIN LEVEL BOASTS 9-FOOT CEILINGS WITH BEAUTIFUL SOLID HARDWOOD FLOORING THROUGHOUT. IT FEATURES A VERSATILE OFFICE THAT CAN SERVE AS A FIFTH BEDROOM, AN OPEN-CONCEPT LAYOUT WITH SMOOTH CEILINGS, POT LIGHTS THROUGHOUT, AND STYLISH WAINSCOTHING WALLS. THE GRAND KITCHEN IS PERFECT FOR ENTERTAINING, EQUIPPED WITH EXTRA CABINETRY, QUARTZ COUNTERTOPS, AND A GENEROUS CENTRE ISLAND - IDEAL FOR HOSTING GATHERING AND FAMILY MEALS. A WALK-OUT LEADS TO A PRIVATE, FENCED BACKYARD WITH CUSTOM COMPOSITE FENCING AND A GAS LINE HOOKUP FOR A BARBECUE. THE FAMILY ROOM SHOWCASES A STUNNING SEE-THROUGH FIREPLACE WITH A QUARTZ SURROUND, CREATING A WARM AND ELEGANT ATMOSPHERE. UPSTAIRS, YOU'LL FIND HIGH CEILINGS AND GENEROUSLY SIZED BEDROOMS, INCLUDING FOUR BEDROOMS WITH THEIR OWN ENSUITES. THE OVERSIZED PRIMARY BEDROOM FEATURES (HIS & HER) WALK-IN CLOSET AND LUXURIOUS ENSUITE WITH SOAK TUB AND SEPERATE SHOWER. THE UNFINISHED LOWER LEVEL OFFERS AMPLE SPACE FOR CUSTOMIZATION AND INCLUDES TWO SEPERATE ENTRANCES, MAKING IT SUITABLE FOR A FUTURE INCOME SUITE OR IN-LAW ACCOMMODATION. LOCATED JUST MINUTES FROM HWY 404/400, GO STATION, COSTCO, UPPER CANADA MALL, NATURE PRESERVES, RESERVOIR CONSERVATION AREA -THIS HOME COMBINES LUXURY, CONVENIENCE , AND NATURAL BEAUTY. (id:47351)
133 Tower Drive
Toronto, Ontario
A wonderful, updated family home in sought-after Wexford! Pride of ownership is easy to see; this home is offered for the very first time by the original owner. Updated kitchen with breakfast area, quartz countertop, ceramic backsplash & smooth top stove. Living room and separate dining room each with crown moulding. Original two bedrooms are on the 2nd floor. BONUS: a huge, light-filled family room addition, which opens onto the rear deck; with gorgeous hardwood floor, gas fireplace, double garden doors, big picture windows, double skylights & pot lights. Basement has two flights of stairs: the original staircase from inside the home and a separate entrance created by the addition! It's mostly finished with a kitchenette, large bedroom, full bath & living room. **Note-main floor living room is currently used as the primary bedroom by the owner**. Central vac throughout; water softener; UV sterilizer on furnace. Backyard fully-fenced oasis includes the large covered deck with family room entry & BBQ station; adjacent stone patio & two large storage sheds. Spacious front yard as well, with driveway parking for 3 cars. Located just minutes to 401/Warden interchange, DVP/Lawrence & Kennedy GO station. Lots of transit opportunities, parks and sports fields and shopping at Costco and the Golden Mile Shopping District. Must be seen! (id:47351)
Th20 - 215 Bonis Avenue
Toronto, Ontario
Super Convenient Location! Newer Modern 3 Br Townhouse At Kennedy/Sheppard. End Unit Like Semi, Bright & Spacious, 9' Ceiling On Main, All Wide Plank Laminate Throughout, Open Concept Kitchen W/ Upgraded Long Centre Island As Breakfast Area, Separate 4 Pc Ensuite Master With W/I Closet & W/O To Balcony, 2nd Flr Laundry, Direct Access To Parking. Close To Agincourt Mall, Library, Walmart, Restaurants, Supermarkets. Ttc, Schools, Hwy 401. (id:47351)
1633 Autumn Crescent
Pickering, Ontario
Thoughtfully maintained by its owner; this charming home has seen a number of key updates in recent years including windows thru-out, roof shingles, a high-efficiency furnace, and fresh hardwood flooring on the main level, complemented by quality laminate upstairs. The entire interior has been freshly painted in crisp white, creating a clean and airy feel throughout. While the kitchen and bathrooms remain in their original condition, they offer a solid foundation and timeless layout, ready for your personal touch. This is a great opportunity to move into a well-cared-for home with many of the major upgrades already done. Step inside and be greeted by a bright, open-concept main floor. Upstairs, you'll find three generous bedrooms and a thoughtfully designed layout. The professionally finished basement adds valuable living space, featuring a generous recreation area and a flexible nook ideal for a home office, or gym area. Close proximity to top-rated public & catholic elementary & high schools, conservation, watersplash and sports park, transit, shopping and just minutes to 401, 407 or GO Station. Don't miss this opportunity to own in this friendly and inviting home in one of Pickering's most desirable communities! (id:47351)
21a Roycrest Avenue
Toronto, Ontario
** Stunning Custom-Built Home in Prime North York Location ** Welcome to This Spacious and Bright 4+1 Bedroom, 5 Bathroom Home, Boasting 3,300 sq. ft. Plus Finished Basement. This Custom-Built Gem Features An Open Concept Layout with Gleaming Hardwood Floors Throughout, Coffered Ceilings, Pot Lights, 3 Gas Fireplaces, a Large Gourmet Kitchen Perfect for Family Gatherings and Entertaining, and a Sunlit Family Room with Built-In Bookcase that Opens Seamlessly to a Private Backyard Oasis. The Finished Basement Includes a Nanny Suite with a 4 Piece Bathroom and Rough-In for Kitchen. Nestled on a Quiet, Child-Friendly Cul-de-Sac in the Heart of North York, on a Pie Shape Lot that Widens At The Back To 80 Ft, this Home Provides the Ultimate in Luxury and Convenience. Enjoy Being within Walking Distance to Yonge Street, TTC, Highway 401, Scenic Ravines, and Top-Rated Schools. Don't miss the Opportunity to Own this Exceptional Property! (id:47351)
The Cosmopolitan - 23 Coulson Avenue
Toronto, Ontario
www.LaMaison23.ca. Live where Legacy Lives. Welcome to The Cosmopolitan, a bespoke ultra-luxury residence at La Maison 23 quietly tucked in Forest Hill Village, one of Toronto most prestigious enclaves. Inspired by the design-forward elegance of The Cosmopolitan Hotel in Las Vegas, this detached residence delivers a rare alternative to cookie-cutter condo living for discerning professionals and stylish couples who value architectural distinction and neighborhood prestige. Curated for those who demand refined design and elevated privacy, The Cosmopolitan features 10.5-foot ceilings, oversized windows, and 640 sq. ft. of beautifully crafted interiors with 2 bedrooms and 1 bathroom. The chef-inspired kitchen includes a stone waterfall island, high end appliances, custom cabinetry, a built-in wine cooler, and brushed gold fixtures details typically found only in custom homes. Two bedrooms with custom closets and paneled headboard walls offer both comfort and sophistication. The spa-style bath features radiant heated floors and European fixtures. Scandinavian lighting and wall treatments layer visual warmth and modern minimalism throughout. Forest Hill Village isn't just prestigious its personal. Your mornings begin with jogs through Cedarvale Ravine. Grab espresso and pastries at Village cafés. Meet friends for brunch at Café Landwer. Enjoy boutique storefronts, quiet strolls, and dinners at Mashu Mashu. Everything is walkable. Everything is curated. The Cosmopolitan includes private utilities, top-tier sound insulation, 24/7 camera security, and available parking with EV charging. (id:47351)
34 Rusholme Drive
Toronto, Ontario
Charming and spacious detached home tucked away in one of Toronto's most vibrant and sought-after neighbourhoods, Little Portugal. Featuring oversized main rooms, classic hardwood floors, and a rare 3 full bathrooms. Includes parking for 3, shared laundry with new LG machines, and on-site video surveillance. Professionally managed for peace of mind. Steps to Dundas W, Ossington, College, Trinity Bellwoods, TTC, and more. The basement portion is a separate rental unit, but can be included in the full-house lease for the asking of $1,750p/m. (The lower level includes a self-contained suite with separate entrance, updated kitchen, renovated bathroom, and above-grade windows ideal for guests or extended family.) (id:47351)
1611 (Room 1) - 365 Church Street
Toronto, Ontario
One Bedroom For Rent In A Bright And Spacious South-West Corner Unit. Modern Open Concept Kitchen With Integrated Appliances And Stone Countertop. This 3 Bedroom Condo Is Equipped With 24 Hr Concierge/Security, Large Balcony, Stainless Steel Appliances Including Washer & Dryer, Furnished Suite, Landscaped Rooftop Terrace, On Site Bicycle Storage, Party Room & Reading/Theatre Lounge And Visitor Parking. Ideally Located Just Steps To TMU, U of T, George Brown College, Loblaws, the Mattamy Athletic Centre and Allan Gardens. A 98 Walk Score Puts You Very Close To The Eaton Centre, Hospital Row, Multiple Transit Options, Shops And Restaurants. ***Also A Smaller Bedroom For Rent In Same Unit, Monthly Rent $1200. Check Another Listing Of The Same Condo Unit For Pictures. Female Tenants Only.*** (id:47351)
1103 - 25 Grenville Street
Toronto, Ontario
Incredible location for this large (810 sqft) bright South facing unit. This condo offers a Spacious living/dining area, solarium, Kitchen with stainless steel appliances, new flooring in Living/dining, bedroom and kitchen (no carpet), and parking, an amazing Yonge/College/Bay location close to TTC (subway and street car), U of T, TMU (Ryerson), Hospital, Queen's Park, shopping, restaurants,...Building windows are being replaced. Building amenities include: Concierge, exercise room, party/meeting room, squash court, visitor parking,... (id:47351)
803 - 111 Bathurst Street
Toronto, Ontario
Live in the Heart of King West OneEleven Condos | 111 Bathurst St. Step into modern urban living with this stylish 1-bedroom suite at the sought-after OneEleven Condos. Featuring 9-foot exposed concrete ceilings, floor-to-ceiling windows with a breathtaking city view, and a sleek open-concept layout, this freshly renovated unit offers a perfect blend of contemporary design and comfort. Modern kitchen is equipped with quartz countertops and premium appliances. Top-tier building amenities include rooftop terrace, 24-hour concierge, party room...Located in one of Toronto's most desired neighbourhoods - just steps to King & Queen West. Walk to The Well, Stackt Market, University of Toronto, and some of the city's best dining, nightlife, and shopping. Walk Score: 100 | Transit Score: 100 - everything you need is at your doorstep. (id:47351)
1526 Frank Court
Cornwall, Ontario
Quaint and attractive 2+1 bedroom bungalow with attached garage. This well maintained home is situated on a quiet crescent in a desirable area and offers a low maintenance living opportunity. Boasting several updates throughout. Tiled entrance with coat closet. Bright open concept layout with vaulted ceilings accented by crown mouldings. Spacious living room. Dining area is adjacent to the kitchen that features granite counters and plenty of cabinetry. Generous size primary bedroom. The second bedroom has access to the large deck with a gazebo. 4pc bathroom offers a tub/shower combo and vanity with granite counter. The finished basement includes a family room, 3rd bedroom, 4pc bathroom with tub/shower combo, laundry/utility spaces. Other notables: Natural gas furnace and heat pump 2023, Roof shingles 2016, washer and dryer 2024, dishwasher 2021, California shutters, recent flooring and lighting, garden shed, landscaped, interlocking, paved driveway. As per Seller direction allow 24 hour irrevocable on offers. (id:47351)
67 Greenway Drive
Wasaga Beach, Ontario
Rare find ! END UNIT WITH A FULL FINISHED BASEMENT WITH WALK OUT, backing on to Environment protected land. Nothing but mature trees and nature right in your back yard. Beautiful All-brick Townhouse/bungalow in Country Meadows ( 55+ Retirement Community). 1200 sq. ft. 3 bedroom, 3 bathrooms with a deep single garage with inside entry to house. Open-concept & vaulted ceilings in main living areas (living room/dining area/kitchen). This home is immaculate and shows like a model home with modern colors & has numerous upgrades including spotless hardwood floors, electric fireplace in living room, main floor laundry, convenient center island, recessed lighting in vaulted ceiling, crown molding and upgraded trim throughout , stainless steel kitchen appliances and custom blinds throughout. Central air conditioning / HRV. The basement is complete with a family room, spacious bedroom, 3rd bathroom , workshop and storage area. Amenities include: 9-hole golf course, outdoor Heated pool, Pergola with outdoor games table, Outdoor shuffleboard, Horseshoe pits. Walking trails. Clubhouse includes: Full kitchen, Screened patio and walkout patio for BBQs, Large flat screen TV, Billiards. Organized Activities include: dinners, card games, dances and tournaments. Note New Fees for a new owner are as follows ; Land Lease: $800.00 + Site Tax : $39.25 + Home Tax : $188.96 = Total: $1,028.21 (id:47351)
2282 Sovereign Street
Oakville, Ontario
Experience refined lakeside living in this brand new executive townhome by Sunfield Homes, ideally located in the heart of Bronte—just a short stroll to Bronte Harbour, the shores of Lake Ontario, charming retail shops, restaurants, transit, and the lively annual Bronte festivals. Offering approximately 3,529 square feet of thoughtfully finished space, including a 770 sq. ft. finished basement, this residence is the perfect blend of luxury and convenience, complete with a private elevator servicing all levels. Designed with exceptional attention to detail, this beautifully designed home has over $80,000 of upgrades. The home features stone countertops, wide-plank engineered oak flooring, 24 x 24 porcelain tiles, and smooth ceilings with pot lights throughout. The heart of the home is a stunning kitchen with upgraded stone countertops, an oversized island with breakfast bar, and five built-in appliances, ideal for both daily living and entertaining. A custom oak staircase with sleek metal pickets adds architectural interest, while soaring 10-foot ceilings on the main living level and 9-foot ceilings on the other floors create a bright, airy atmosphere. Enjoy seamless indoor-outdoor living with a spacious 312 sq. ft. partially covered terrace, perfect for relaxing or hosting guests. The finished basement provides additional versatile living space and the ground floor includes direct access from the garage into the home for added convenience. This move-in ready townhome offers a sophisticated lifestyle in a vibrant, walkable community—don’t miss your chance to make it yours. (id:47351)
140 Lynden Road
Lynden, Ontario
Charming Rural Raised Ranch on Over 1 Acre in the Village of Lynden Discover the potential of this spacious raised ranch, offering over 2,000 sq ft of finished living space on a generous 1.14-acre lot in the peaceful Village of Lynden. Featuring 3+1 bedrooms, a full 4-piece bathroom on the main floor, and a convenient 2-piece bath in the basement, this home provides ample space for families or those seeking room to grow. The property includes a single-car attached garage with inside entry to the lower level, a concrete driveway, and a walkout basement—adding to its functionality and appeal. With fantastic in-law suite potential, the lower level offers flexibility for multi-generational living or future rental income. The bright, open layout is full of natural light and ready for your personal touch—an ideal opportunity to renovate and create the home of your dreams. Enjoy the charm of rural living with nearby parks, a community library, a local convenience store, and a friendly, close-knit neighborhood. An excellent opportunity for those with vision—don’t miss your chance to own a home with space, potential, and a country feel just minutes from city amenities. With easy access to Cambridge, Brantford, Ancaster, Dundas, and Hamilton, this is a fantastic investment in a rural property with endless possibilities! (id:47351)
57 Sexton Crescent
Ancaster, Ontario
Welcome to 57 Sexton Crescent, a beautifully maintained townhome nestled in one of Ancaster’s most desirable family-friendly neighbourhoods. This 3-bedroom, 4-bathroom home offers a bright, open-concept layout with stylish finishes and a modern kitchen, perfect for both everyday living and entertaining. Upstairs, enjoy three spacious bedrooms including a primary suite with a walk-in closet and private ensuite. The fully finished basement adds valuable living space with a rec room, additional bathroom, and storage, ideal for a home office, gym, or guest suite. Step outside to an extra-large deck, perfect for summer BBQs and gatherings. Located just minutes from Highway 403, Lincoln Alexander Parkway, Meadowlands shopping centre, excellent schools, restaurants, parks, and walking trails, this home offers unbeatable convenience. You’re also close to Hamilton Golf & Country Club, Ancaster Village, and public transit. Whether you're commuting or enjoying local amenities, 57 Sexton Crescent delivers comfort, lifestyle, and location (id:47351)
79 Dass Drive W
Centre Wellington, Ontario
Completed in 2023, beautiful Bungaloft in this much sought quiet community in this charming smalltown of Fergus. Close to hospital, big supermarkets, Grand River, trail walks, school. Enjoy the master ensuite in the main floor - no need to go upstairs !!! Open and contemporary with welcoming Foyer. Big living room and can be used for formal dining or home office. Kitchen has lots of cabinets. Living room has a remote controlled zebra blinds as well as the Primary room. The second boasts 2 big bedrooms with one washroom. Bright rooms with Zebra blinds. Basement is full basement and can be used for entertaining, home office, your choice !! Big backyard - fence installation being discussed with the neighbours. (id:47351)
725 - 145 Columbia St W Street
Waterloo, Ontario
Located in the heart of the University District, this modern and fully furnished condo offers open-concept living with a sleek kitchen featuring a designer backsplash. The bright layout and large windows make the space feel spacious and inviting. Enjoy beautiful sunset views from the rooftop terrace-an ideal extension of your living space. Exceptional amenities, including a party room, a fully equipped gym, a stunning rooftop terrace, and more. (id:47351)
773 Lawrence Road
Hamilton, Ontario
A Savvy Investors Dream: Turn-Key Triplex with Guaranteed Positive Cash Flow & stellar tenants already in place. Meticulously renovated dwelling offers a rare opportunity for an investor to acquire a high-performing asset with zero startup headaches. This property was completely renovated July 2022 with an unwavering commitment to quality and longevity with newer shingles and new concrete walkways. The electrical system was redone in 2022 to provide a separate meter & panel for each unit. High efficiency Trane A/C unit with 10 yr warranty was installed in July 2023, and a new York High-Efficiency furnace, both have transferable warranties. All new ductwork for unit #3.Inside, each of the three units have been exquisitely finished to attract & retain premium tenants. In each apt are new modern kitchens featuring sleek quartz countertops, and matching backsplash & five new appliances, for a total of 15 across the property. The bathrooms have all been fully renovated with modern fixtures and finishes. Solar Film professionally applied to 20 windows by SunOut Solutions for enhanced privacy and energy efficiency. Ventilation fans and air intake installed in the crawl space by Black & White Construction to prevent mold and mustiness. The property is equipped with two Wi-Fi-enabled security cameras with remote access and video storage. Each unit, including the rear door for unit one, features keypad locks for keyless convenience. An EcoBee Wi-Fi-enabled thermostat allows for remote temperature control and can be locked with a code, giving the owner full control over efficiency. Added security measures, like bars on glass door inserts and an extra window AC unit, are a commitment to tenant safety& comfort. Nestled just minutes from transit, the Redhill Expressway, and the QEW, to conservation areas, King Forest Golf Club and the Rosedale Tennis Club. Investment Opportunities like this are exceptionally rare & demand swift action. (id:47351)
205 - 269 Sunview Street
Waterloo, Ontario
RemarksPublic: This modern & spacious 1 Bed + den, 2 full baths condo with in-suite laundry offers all the conveniences of contemporary living. Den has been converted to a functional 2nd bedroom. Looking to upgrade your investment portfolio? Searching for a great place to study & live with a modern bright living space? You found it! Modern, Stainless-Steel Appliances, with In-Suite Laundry, Free Wireless high-speed Internet, with Natural Gas included. This condo has 9' ft ceilings & is carpet-free throughout. Walking Distance from Wilfrid Laurier University (4min), University of Waterloo (10min), ION Light Rail Transit (LRT) Station (13min), Conestoga College Waterloo (18min) and just minutes walk to countless Restaurants, Pubs, and the Uptown Waterloo Nightlife. The nearby ION Light Rail Transit (LRT) station provides easy access to Conestoga Mall, Uptown Waterloo, and downtown Kitchener, enhancing the property's appeal to those who rely on public transportation. This condo has everything you need for convenience-filled living and spacious 773 sq ft of living space. Ideal property for investment. (id:47351)
765 Exeter Road
London South, Ontario
Exceptional opportunity to acquire the thriving London location of TK HOME, part of one of Ontario's fastest-growing off-price retail chains with 18 locations across the province. Situated in a high-traffic retail corridor, this established store offers outstanding visibility, ample on-site parking, and a steady flow of customer traffic.TK HOME is known for delivering exceptional value across a broad range of product categories including furniture, home décor, appliances, electronics, clothing, and more often priced at 30% below traditional retail. This turnkey operation features a proven revenue stream, experienced staff, and long-standing supplier relationships, making it ideal for investors or owner-operators seeking a high-performing retail asset. Rebranding allowed. Inventory included. (id:47351)
118 Stephen Street N
Kingston, Ontario
This clean and freshly painted 3-bedroom (second bedroom has brand new flooring) semi-detach is ready for you to move in. Located in downtown, its just steps from Skeleton Park, Cirkle-K General Store, Regiopolis School, and the Farmers' Market. The home has a new roof, furnace, central A/C, and a big backyard with a shed/workshop and a 140 sq ft covered patio. Enjoy a private, fenced yard and walk everywhere, no car needed. Book your showing today! (id:47351)
70 Four Seasons Drive
Brantford, Ontario
Welcome home to 70 Four Seasons Drive, a lovely semi-detached bungalow with a beautifully maintained exterior. Featuring 3+1 bedrooms and 2 bathrooms, this 995 sq ft home is located in Brantford's sought-after North End. The main floor welcomes you with a bright and inviting living room, featuring a large front-facing window that fills the space with natural light. Adjacent to the living area is a clean and functional eat-in galley kitchen, complete with white cabinetry, a built-in dishwasher, and direct access to the fully fenced backyard perfect for outdoor dining or relaxing. A dedicated dining area offers space for family meals and gatherings. A dedicated dining area offers space for family meals and gatherings. California shutters add a touch of style and privacy throughout the kitchen, dining space, and living room. This level offers three comfortable bedrooms, two of which feature newly refinished hardwood floors (2025) that give the space a fresh, polished look. A 4-piece bathroom completes the main floor layout. The finished basement offers a spacious recreation room, a fourth bedroom, a newly renovated 3-piece bathroom, and a combined laundry/utility area ideal for extended family or added living space. Step outside to enjoy the fully fenced backyard with plenty of green space for kids, pets, or entertaining. Don't miss your chance to own a home in Brantford's vibrant North End a neighbourhood known for its excellent schools, convenient access to Highway 403, and close proximity to parks, shops, and everyday essentials. Just steps from Cedarland Park and nestled in a top school zone, this home is a smart choice for growing families. Additional features include: New electrical panel (2024), (New 2025) Water Softener, Owned Hot Water Heater . (id:47351)
1072 Concession 11 Townsend
Norfolk, Ontario
Exceptional 48-acre estate offering the perfect blend of luxury living and premier equestrian facilities. The custom-built 5,600 sq ft home features a main floor primary suite with 4-piece ensuite, main level laundry, den, and large, thoughtfully designed principal rooms filled with natural light. A separate second-floor nanny suite includes a full kitchen, ideal for multigenerational living. Efficient geothermal heating with dual furnaces. The grounds showcase beautifully landscaped gardens, water features, and extensive riding infrastructure including 20 matted stalls with individual water spigots, heated wash stall, and hayloft with elevator. Attached 80x130 indoor arena with energy-efficient lighting, plus a 100x200 outdoor sand ring. Paddocks include a mix of ElectroBraid and HighQual steel pipe fencing across various sizes. Approximately 12 acres in hay, 15 acres of wooded trails, and a driveshed with hydro and large lean-to. A rare and complete package for the discerning equestrian or country estate buyer. Located just 15 minutes to Simcoe, 30 minutes to Brantford, and 45 minutes to Ancaster. (id:47351)
15890 Dixon Road
South Stormont, Ontario
Spacious 4 bed, 4 bath family home on 5.95 acres ideal for multi-generational living or families seeking room to grow. The main floor offers a formal living and dining room, large kitchen with separate prep area, cozy family room, and a den/office that could serve as a 5th bedroom, plus a full bath. Upstairs, find 4 oversized bedrooms and 2 full baths. Hardwood flooring runs throughout the main and second levels. Large picture windows bring in an abundance of natural light and provide passive solar warmth.The walk-out basement offers 9' ceilings, a workshop, full bathroom, and a kitchenette, perfect setup for an in-law suite, teen hangout, or nanny quarters. Outside, enjoy the peace and privacy of a partially fenced property with room for kids to play, gardens to grow, or even a few animals.The detached double garage (24' x 22') with 9' doors and 100 AMP service is ideal for hobbyists or extra storage. Major upgrades(2003) include a new foundation (2002), steel roof (2008), well and oversized septic and new foundation (2002), 400 AMP electrical service, and propane furnace (2011). New Water softener, Aerator and on demand RO system June 2025. Backup power hookup provides added peace of mind.This well-maintained and versatile property is nestled in a quiet country setting, surrounded by nature and only a short drive to town. A rare opportunity for those needing both space and flexibility. Professional photos coming next week. (id:47351)
5 - 46 Barnstone Drive
Ottawa, Ontario
Welcome to this stylish and spacious 2-bedroom condo the perfect place to call home. Designed with an open-concept layout, this unit features elegant tray ceilings and warm, rustic laminate flooring throughout. The contemporary kitchen is a true standout, complete with striking granite countertops, a generous center island, and abundant cabinetry for all your storage needs. Both bedrooms are generously sized, and the oversized main bathroom offers extra comfort and functionality. Step out onto your private balcony to sip your morning coffee or unwind in the evening while taking in views of the serene courtyard and nearby park space. Included with the unit: Sleek stainless steel appliances (stove, microwave/hood fan, oven, refrigerator, and dishwasher) Custom blinds and drapes, In-unit washer and dryer and TWO tandem parking spots conveniently located near the unit. Prime Location! Just steps from grocery stores, pharmacies, Tim Hortons, public transit, schools, restaurants, and shopping. Enjoy quick access to parks, the Vimy Memorial Bridge, the Rideau River, and all the amenities of Barrhaven and Riverside South. Bonus: Furniture is negotiable. Don't miss this fantastic opportunity to own in a vibrant and growing community! (id:47351)
705 - 1081 Ambleside Drive
Ottawa, Ontario
What's not to love! Wonderfully updated 2 bedroom, 1 bathroom condo on the 7th floor with spectacular southern views above the park and trees from the private balcony that is 30 x 5 ft.. The foyer entrance way leads to a beautiful open concept design accented by Brazilian Hardwood floors. Prepare meals and enjoy your company while you all take in the beautiful views. A step down to the living room adds elegance and creates a soft separation of space while not compromising on the open concept feel. Convenient large storage ,pantry closet inside the unit. All closets have been upgraded to amazing organizers. Upscale electric blinds in living room. Condo fees include heat, hydro, water, high speed internet, fiber tv, workshop, lounge, party room, indoor pool, tuck shop. Walking paths to the Ottawa River minutes away. Enjoy biking, walking paths, and public transit steps away from the future LRT New Orchard Station. Westboro, Carlingwood, and Bayshore as handy shopping destinations. UB- laundry, guest suites, tuck shop, party room, lounge, IB - pool, sauna, workshop LB- exercise room (id:47351)

