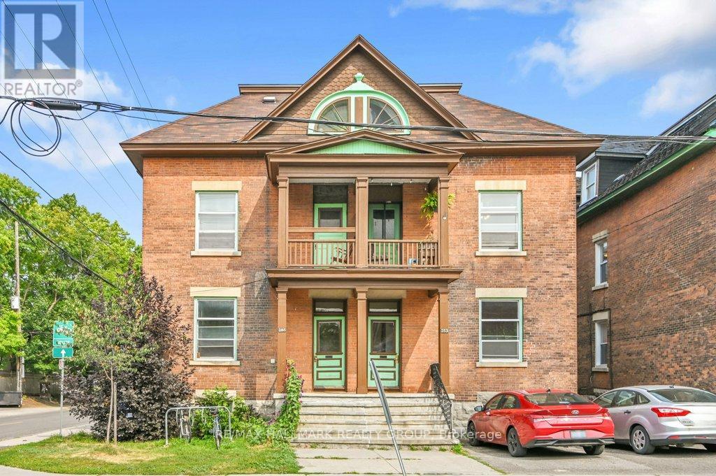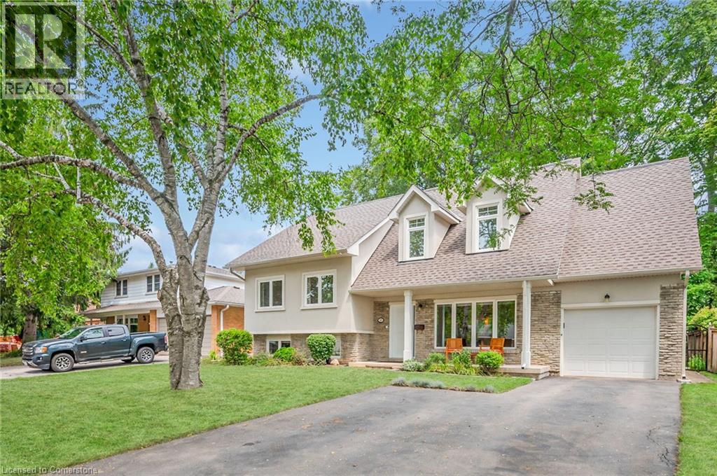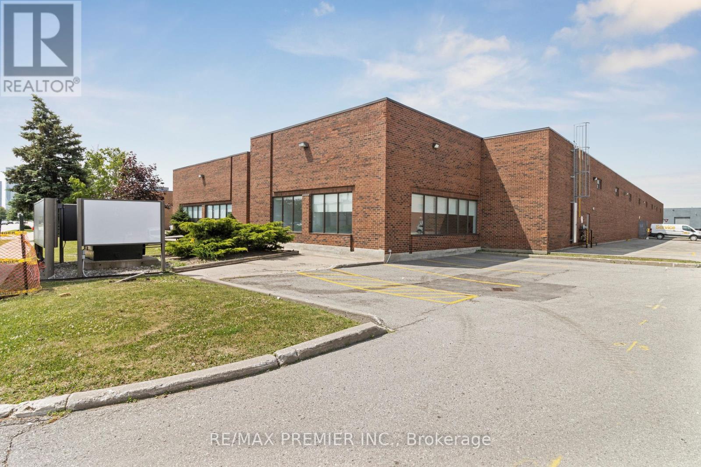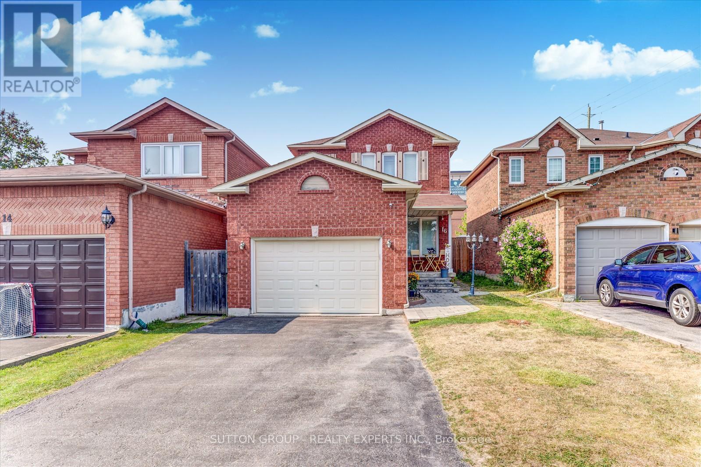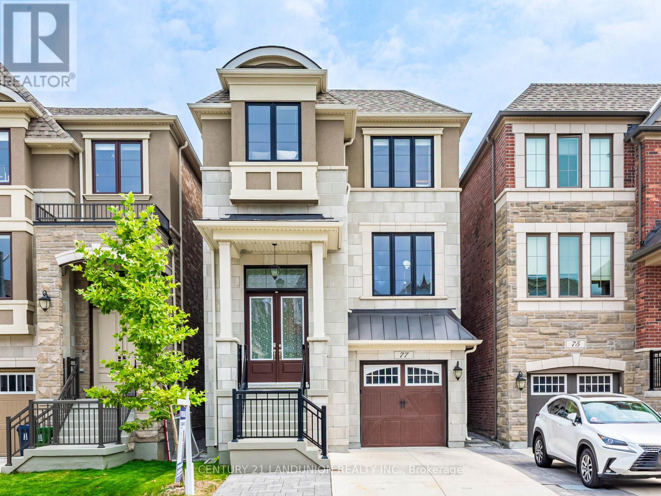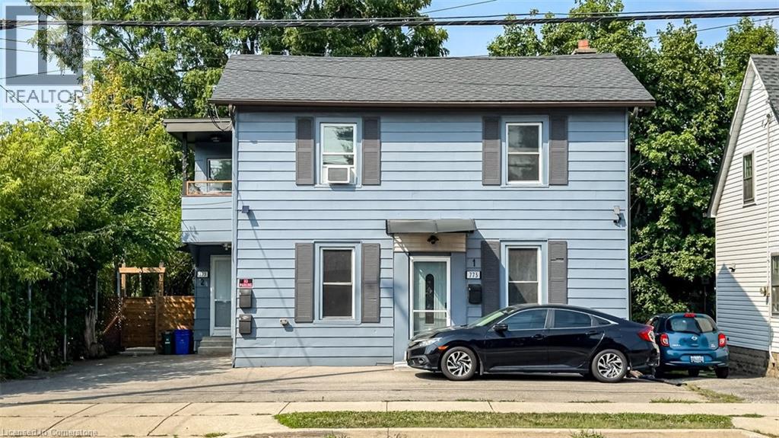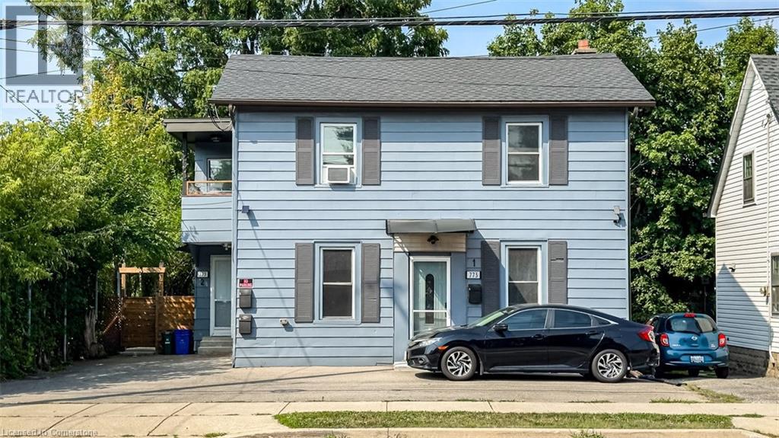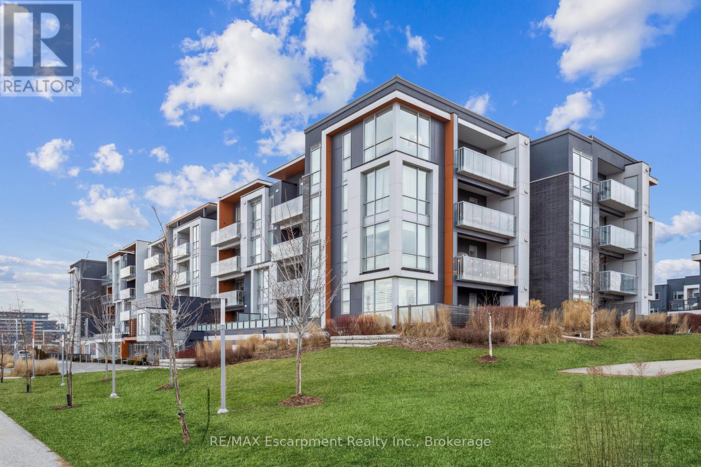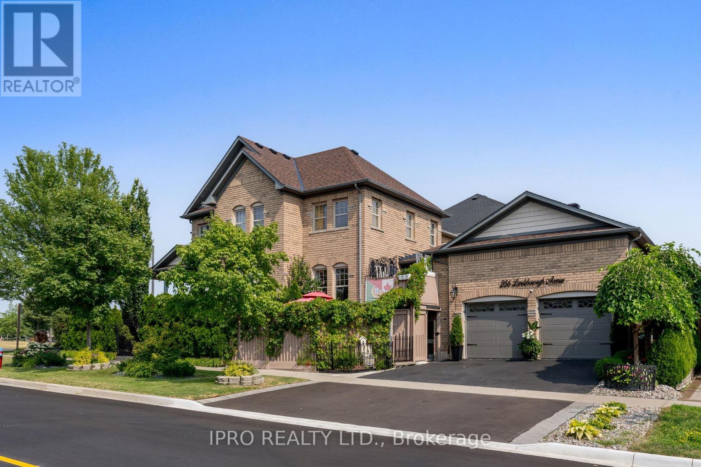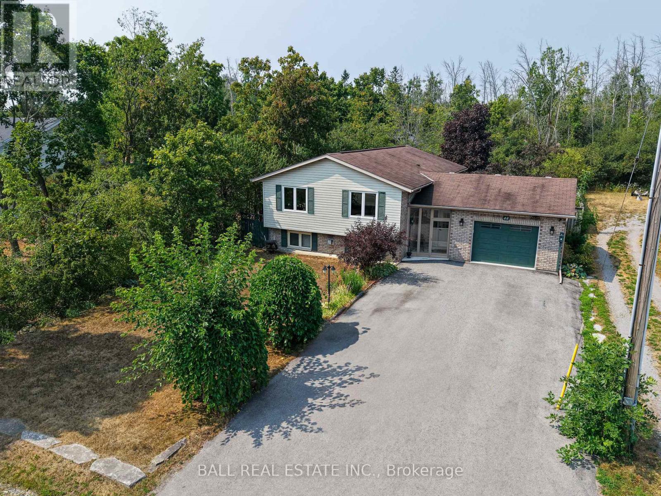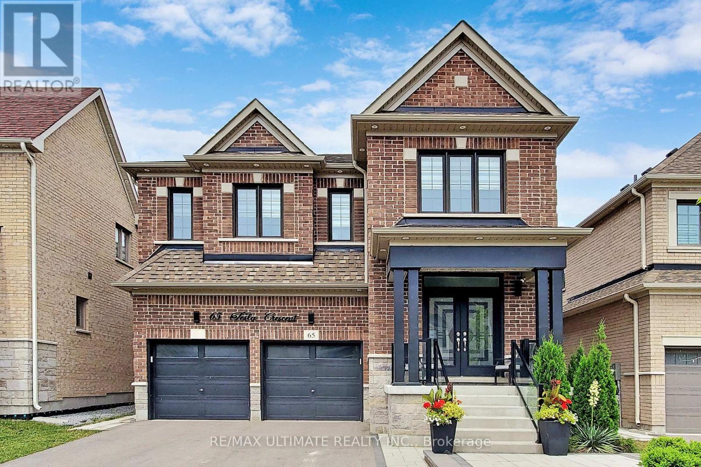36 - 2574 Ladyfern Crossing
Pickering, Ontario
When you enter this thoughtfully designed townhouse, the main floor welcomes you with a generous open-concept family room that can effortlessly serve as a home office, a fitness area or a play space for little ones. Upstairs on the second level, a bright living and dining area flows seamlessly into a chef-inspired kitchen featuring a generous oversized island, a spacious pantry closet and sleek stainless steel appliances. On the third floor you will find a grand primary suite with its own private balcony alongside a generously sized second bedroom and convenient in-suite laundry. An attached garage provides secure direct entry into the home, ensuring comfort and convenience in every season. Located moments from highways 401 and 407, the Pickering GO station, shopping, dining and scenic trails, this light-filled layout also offers ample visitor parking and a parkette just steps away. (id:47351)
255 Fifth Avenue
Ottawa, Ontario
TURNKEY FOURPLEX + 5% CAP RATE + COVETED LOCATION in the heart of The Glebe with it's vibrant lifestyle and unbeatable walkability ~ shops, restaurants, pubs, music venues, bakeries, coffee shops, top-tier schools ~ green space including pathways along the Rideau Canal and several parks including Brown's Inlet Park (with 2 beautiful ponds that flow into the Rideau Canal) and Lansdowne Park, where you can enjoy sports events, concerts, restaurants & community spaces. Easy access to Carleton University, Dows Lake and downtown. PROFITABLE ADDITION to any real estate investment portfolio with steady income and superior LONG-TERM GROWTH POTENTIAL with it's ideal location and easy rentability. Strong demand and FULLY RENTED at market rental rates. Blend of modern conveniences and historic charm make this an ideal owner-occupied property. Great curb appeal with it's all-brick exterior and spacious covered balconies. FOUR UNITS each with 2 storeys, hardwood floors and in-unit laundry ~ 2- 5 bedrooms units and 2- 4 bedroom units. Garage and driveway parking further add to rentability. Visit our 360 tour under attached link "Unbranded Virtual Tour". Do not miss this opportunity to own an excellent investment opportunity in one of Ottawa's top rental markets. Call today for a private viewing and for financials. This is THE ONE! (id:47351)
7 Royal Springs Crescent
Brampton, Ontario
Welcome to this beautifully upgraded detached home in one of Bramptons most family-friendly neighbourhoods. The main floor features a bright open layout with a mix of tile and hardwood flooring, a fully renovated kitchen with stainless steel appliances, and a spacious breakfast area. Upstairs offers three oversized bedrooms, each large enough to comfortably fit a queen-sized bed, along with updated bathrooms and convenient second-floor laundry. The large private backyard includes two fruit trees and plenty of space to enjoy. The home also includes a fully legal two-bedroom basement apartment with a separate side entrance, offering rental potential of up to $2,000 per month. Whether youre an end-user looking to offset your mortgage or an investor seeking strong cash flow, this property has the potential to generate over $5,000 in monthly rental income. Located within walking distance to schools, parks, plazas, public libraries and community centres, this is a turnkey opportunity with flexibility and lasting value. (id:47351)
48 - 3460 South Millway
Mississauga, Ontario
End Unit Townhome in Prime Mississauga Location!Welcome To This Beautifully Upgraded And Meticulously Maintained 3+2 Bedroom End-unit Townhome, Nestled In One Of Mississauga's Most Desirable And Quiet Communities, Feels Just Like A Semi-Detached! Boasting A Carpet-free Interior, This Spacious Home Features A Modern Eat-In Kitchen (2023) With Stylish Backsplash And A Wide Window That Fills The Space With Natural Light. The Living Room Walks Out To A Fully Fenced Private Yard, Perfect For Entertaining Or Relaxing. Bright And Airy With An East-Facing Exposure And New Pot Lights Throughout, This Home Is Move-In Ready.Unbeatable Location Walking Distance To South Common Mall, Transit In Front, Schools, Parks, And All Essential Amenities. Just Minutes To U Of T Mississauga, Highways, GO Stations, Square One, And Credit Valley Hospital. This Is A Well-Managed, Family-Friendly Complex Offering Both Comfort And Convenience. (id:47351)
2310 - 145 Hillcrest Avenue E
Mississauga, Ontario
Welcome to this beautifully renovated, turnkey condo located at the vibrant intersection of Hurontario and Dundas. This bright and spacious 2-bedroom, 2-bathroom unit combines modern upgrades with thoughtful design, offering a perfect blend of comfort and convenience. Step into a freshly updated interior featuring sleek flooring, a contemporary kitchen with quartz countertops and stainless steel appliances, and two bathrooms with elegant finishes. The open-concept living and dining area is ideal for entertaining, while large windows flood the space with natural light. Both bedrooms are generously sized, with ample closet space and privacy, perfect for families, professionals, or anyone seeking extra space for a home office. Situated in a well-managed building with excellent amenities, this condo offers easy access to major highways, transit, shopping, dining, and schools. Everything you need is right at your doorstep. Whether you're a first-time buyer, downsizer, or investor, this move-in-ready unit is a rare find in a high-demand location. (id:47351)
605 - 380 King Street
London East, Ontario
Welcome to 380 King Street in downtown London, ideally located on rapid transit routes and steps from shops, dining, and entertainment. This bright and spacious 6th-floor condominium offers two bedrooms, two full bathrooms, and a large covered balcony with plenty of sunshine and attractive city views.The generous primary bedroom includes an ensuite, while the second bedroom is perfect for guests, a home office, or additional living space. The unit features a spacious living room with an adjoining dining area, a functional kitchen, and a good-sized storage room that could be converted to in-suite laundry. Shared laundry facilities are also available in the building.Residents enjoy access to a variety of amenities, including a heated indoor pool, gym, fitness room, sauna, family events room, library, and beautifully maintained outdoor seating areas. Pets are welcome, making this an ideal home for animal lovers.The monthly condo fee covers heat, hydro, water, Rogers internet, cable TV and one underground parking spacemaking for truly stress-free downtown living. (id:47351)
285 Surrey Drive
Oakville, Ontario
Welcome to 285 Surrey Drive, a beautifully updated home nestled in the heart of Bronte—one of Oakville’s most sought-after neighbourhoods. Located on a quiet, family-friendly street south of Rebecca, 4 bed, 4 baths, this home offers great curb appeal with a striking stucco and brick exterior on a private, fully fenced 60 x 100 ft lot. Step inside to a bright, open-concept layout with large windows that fill the space with natural light. The main floor features a spacious living room, dining room, and a kitchen with a large island—ideal for casual meals or gatherings. The family room includes a double-door walkout to the private backyard and a convenient 2-piece bath completes the main level. The upper level offers 3 bedrooms, one with a 2-piece ensuite and an additional 4-piece bathroom. The second level is dedicated to the large primary bedroom, complete with a walk-in closet and a beautifully updated 4-piece ensuite. The lower level adds even more living space, with a cozy family room or potential 5th bedroom, a 3-piece bathroom, and a generous laundry room with plenty of storage. There’s lots of parking, with room for three vehicles in the driveway and space for two more in the garage. Enjoy the best of Bronte living—just minutes to downtown Bronte, the lake, waterfront trails, transit, the GO Train, top-rated schools, and shopping. This home truly has it all: style, space, and an unbeatable location. (id:47351)
10 Edison Way
Whitby, Ontario
Welcome to 10 Edison Way - Nestled on a quiet, private street and backing onto a serene forested ravine, this beautifully maintained home offers the perfect blend of comfort and convenience. Step inside to an open-concept living, dining, and kitchen area with stunning views of the lush ravine. The kitchen includes stainless steel appliances and seamlessly connects to the main living space ideal for both everyday living and entertaining. Upstairs, the spacious primary bedroom overlooks the ravine and features a professionally designed walk-in closet and a spa-like ensuite bathroom. Two additional bedrooms provide plenty of room for family or guests. The finished basement offers additional living space perfect for a rec room, home office, or gym. The backyard is private and peaceful, surrounded by nature for the ultimate retreat. Located close to shops, transportation and schools. (id:47351)
522 Edgeley Boulevard
Vaughan, Ontario
FREESTANDING INDUSTRIAL FACILTY EXCEPTIONAL CURB APPEAL - Strategically located just minutes from HWYs 400, 407, thisproperty offers great visibility for brand recognition. Excellent transportation routes and public transit for staffing -The property features ample on-site parking and two points of ingress and egress, ensuring efficient flow for both transport trucks and employee vehicles - Ideal for warehousing, distribution, or light manufacturing -A key highlight of this property is the inclusion of multiple heavy-duty overhead cranes located throughout the building - an exceptional value-add for businesses with material handling requirements. These cranes can significantly reduce operational downtime and increase productivity for users in manufacturing, fabrication, or logistics sectors (id:47351)
18 Mosswood Avenue
Vaughan, Ontario
Available October 1st onwards to a great tenant. Beautiful & Large Townhouse On A Quiet Street In the Sought-After Thornhill Woods. No Neighbours Behind, The Townhouse Is Backing Onto A Park With A Fenced Yard. 3 Bedrooms, 3 Washrooms, 1800 Sq.Ft. As Per the Builder. Partially Finished Basement with One Room. Hardwood And 9 Ft. Ceilings On the Main Floor. Good Size Bedrooms, Primary Bedroom With Ensuite (Shower & Bath). High-efficiency furnace. Walking Distance To Bus Stop, Schools, Lebovic Campus, Community Center, Parks, Plazas & More. Well Maintained, With Extended Interlock Driveway For 4 Cars,Extra Large Pantry, W/O To Deck, Maple Oak Railings, Gas Fireplace. A+ Tenants only. Tenantinsurance mandatory. Credit report, signed rental application, employment letter and pay stubs are required to apply. Listing agent will check own credit for chosen tenants (with prior consent).Photos from the previous tenancy. (id:47351)
16 Candler Court
Clarington, Ontario
Welcome to this stunning and well-maintained 3+1 bedroom, 3 washroom detached home, perfectly located in quiet, child-safe home. Ideal for families seeking comfort, safety, and convenience. This home features a spacious layout including a versatile finished basement with an additional bedroom and office space. Enjoy modern living with smart thermostat and garage door opener that you can control directly from your phone as well as security cameras installed around the house for added peace of mind. Commuters will love the unbeatable location; just minutes from HWY 401 and the GO station, making travel quick and easy. Well appointed kitchen. The private backyard offers plenty of room for outdoor enjoyment and entertaining. Dont miss the opportunity to live in beautiful home with great upgrades, a safe environment and unbeatable access to all amenities. (id:47351)
20 Sandy Plains Road
Seguin, Ontario
DESIRABLE HUMPHREY VILLAGE! FABULOUS 1.74 ACRES LOT! ULTIMATE PRIVACY in a Preferred Community Setting! Lovingly cared for 3 bedroom, 2 bath desirable Bungalow, Bright living room boasts huge picture window, Walk out from dining room to private deck wrapped in nature, Lower level boasts family room + bonus playroom or office, Curl up by the propane gas fireplace, Perfect area for family getaway space/movie night, Relax your woes away in the sauna w adjacent tub & 2 pc bath, Enjoy Campfires, Trails & Exploring right from you own property, Humphrey Village offers Community Centre, Library, Arena, Walk to excellent Humphrey School, Store, Mins to Hwy 400 for easy access to the GTA or Hwy 141 to Bracebridge/Huntsville areas, 10 mins to the Renowned Village of Rosseau/Muskoka Lakes! Mins to fabulous Area Lakes/boat launch (Horseshoe, Clear & Whitefish), Close to OFSC snowmobile trails, ENJOY ALL THAT NORTHERN ONTARIO HAS TO OFFER! (id:47351)
77 William Durie Way
Toronto, Ontario
Stunning Bright Luxury Detached House Built By Mattamy Homes In The Heart Of North York. 4 Bedrooms, 5 Washrooms With Separate Entrances To Ground-Level Apartment. 2 Tandem Garage Parking + 2 Parking On Driveway. Over $80K Upgrade W/ High-End Features & Finishes Inside. 9' Ceilings On Main And 2nd Floors, Engineered Hardwood Flooring & Pot Lights Throughout. Modern Open-Concept Main Floor Featuring Spacious Living, Dining, And Family Areas With Gas Fireplace, Oversized Windows, And Walk-Out To Balcony. Gourmet Kitchen Boasts Quartz Countertops, Ceramic Backsplash, Upgraded Cabinets, And Oversized Central Island. Spacious Breakfast And Family Room Overlooking Backyard And Open Green Area. Primary Bedroom Offers 5-Piece Spa-Like Ensuite With Freestanding Tub And Large Walk-In His And Her Closets. Fully Equipped Ground Floor Apartment Includes 1 Bedroom, 4-Pc Bath, Kitchen, Private Laundry, And Separate Walk-Out To Backyard, Perfect For In-Laws Or Income Potential! EV Charger Cable Available in Garage. 7 Mins To Finch Subway, 10 Mins To Hwy 401. Walking Distance To Schools, Parks & Community Center. A Rare Find In North York. Don't Miss Out! (id:47351)
215 Northwood Drive
Toronto, Ontario
Exceptional Custom Home in Willowdale. A true masterpiece of design, quality, and craftsmanship. Featuring soaring 12-ft ceilings on the main floor, 10 ft on the second, and 9 ft in the basement, this sun-filled home boasts a perfect balance of grandeur and warmth. The elegant main floor welcomes you with a heated foyer, formal living and dining rooms with a feature marble fireplace, and a private office ideal for working from home. The chef-inspired kitchen is equipped with premium Thermador appliances, including a built-in coffee machine, oversized fridge/freezer, gas cooktop, and a walk-in pantry with a built-in beverage cooler. The open-concept family room and breakfast area walk out to an extra large deck with glass railing and a professionally landscaped backyard with built-in outdoor speakers, perfect for indoor-outdoor living.State-of-the-art home automation includes built-in audio in the family room, kitchen, dining room, primary bedroom, ensuite bathroom, basement rec room, and backyard. Additional features include a video surveillance system with 4 exterior cameras, an intercom system on both levels, and two zoned HVAC systems with smart thermostats.Upstairs, the luxurious primary suite features a spa-like 5-piece ensuite with heated floor and an oversized walk-in closet. The second and third bedrooms each enjoy their own 4-piece ensuite bathrooms and walk-in closets. A central skylight brings natural light into the upper hall.The fully finished basement with radiant heated floors includes a guest bedroom, full 3-piece bathroom, bar with island and wine rack, and a spacious recreation areaideal for a home gym, theater, or in-law suite.Additional highlights include: Heated front porch and front steps for winter safety, Two independent HVAC systems, Smart lighting control throughout main areas and exterior, Premium finishes and materials throughout, and masterpiece lighting design. An unmatched offering--this home must be seen to be truly appreciated. (id:47351)
1072 Concession 11 Townsend
Norfolk, Ontario
Exceptional 48-acre estate offering the perfect blend of luxury living and premier equestrian facilities. The custom-built 5,600 sq ft home features a main floor primary suite with 4-piece ensuite, main level laundry, den, and large, thoughtfully designed principal rooms filled with natural light. A separate second-floor nanny suite includes a full kitchen, ideal for multigenerational living. Efficient geothermal heating with dual furnaces. The grounds showcase beautifully landscaped gardens, water features, and extensive riding infrastructure including 20 matted stalls with individual water spigots, heated wash stall, and hayloft with elevator. Attached 80x130 indoor arena with energy-efficient lighting, plus a 100x200 outdoor sand ring. Paddocks include a mix of ElectroBraid and HighQual steel pipe fencing across various sizes. Approximately 12 acres in hay, 15 acres of wooded trails, and a driveshed with hydro and large lean-to. A rare and complete package for the discerning equestrian or country estate buyer. Located just 15 minutes to Simcoe, 30 minutes to Brantford, and 45 minutes to Ancaster. (id:47351)
773 Lawrence Road
Hamilton, Ontario
A Savvy Investor’s Dream: Turn-Key Triplex with Guaranteed Positive Cash Flow & stellar tenants already in place. Meticulously renovated dwelling offers a rare opportunity for an investor to acquire a high-performing asset with zero startup headaches. This property was completely renovated July 2022 with an unwavering commitment to quality and longevity with newer shingles and new concrete walkways. The electrical system was redone in 2022 to provide a separate meter & panel for each unit. High efficiency Trane A/C unit with 10 yr warranty was installed in July 2023, and a new York High-Efficiency furnace, both have transferable warranties. All new ductwork for unit #3. Inside, each of the three units have been exquisitely finished to attract & retain premium tenants. In each apt are new modern kitchens featuring sleek quartz countertops, and matching backsplash & five new appliances, for a total of 15 across the property. The bathrooms have all been fully renovated with modern fixtures and finishes. Solar Film professionally applied to 20 windows by SunOut Solutions for enhanced privacy and energy efficiency. Ventilation fans and air intake installed in the crawl space by Black & White Construction to prevent mold and mustiness. The property is equipped with two Wi-Fi-enabled security cameras with remote access and video storage. Each unit, including the rear door for unit one, features keypad locks for keyless convenience. An EcoBee Wi-Fi-enabled thermostat allows for remote temperature control and can be locked with a code, giving the owner full control over efficiency. Added security measures, like bars on glass door inserts and an extra window AC unit, are a commitment to tenant safety & comfort. Nestled just minutes from transit, the Redhill Expressway, and the QEW, to conservation areas, Kings Forest Golf Club and the Rosedale Tennis Club. Investment Opportunities like this are exceptionally rare & demand swift action call today to view before it's SOLD! (id:47351)
773 Lawrence Road
Hamilton, Ontario
A Savvy Investor’s Dream: Turn-Key Triplex with Guaranteed Positive Cash Flow & stellar tenants already in place. Meticulously renovated dwelling offers a rare opportunity for an investor to acquire a high-performing asset with zero startup headaches. This property was completely renovated July 2022 with an unwavering commitment to quality and longevity with newer shingles and new concrete walkways. The electrical system was redone in 2022 to provide a separate meter & panel for each unit. High efficiency Trane A/C unit with 10 yr warranty was installed in July 2023, and a new York High-Efficiency furnace, both have transferable warranties. All new ductwork for unit #3. Inside, each of the three units have been exquisitely finished to attract & retain premium tenants. In each apt are new modern kitchens featuring sleek quartz countertops, and matching backsplash & five new appliances, for a total of 15 across the property. The bathrooms have all been fully renovated with modern fixtures and finishes. Solar Film professionally applied to 20 windows by SunOut Solutions for enhanced privacy and energy efficiency. Ventilation fans and air intake installed in the crawl space by Black & White Construction to prevent mold and mustiness. The property is equipped with two Wi-Fi-enabled security cameras with remote access and video storage. Each unit, including the rear door for unit one, features keypad locks for keyless convenience. An EcoBee Wi-Fi-enabled thermostat allows for remote temperature control and can be locked with a code, giving the owner full control over efficiency. Added security measures, like bars on glass door inserts and an extra window AC unit, are a commitment to tenant safety & comfort. Nestled just minutes from transit, the Redhill Expressway, and the QEW, to conservation areas, Kings Forest Golf Club and the Rosedale Tennis Club. Investment Opportunities like this are exceptionally rare & demand swift action call today to view before it's SOLD! (id:47351)
309 - 3028 Creekshore Common
Oakville, Ontario
Welcome to this stunning two-bedroom, two-bathroom condo that perfectly balances modern living with thoughtful design. This bright 970 square foot home features an open concept layout that seamlessly connects your living spaces, making it ideal for both daily life and entertaining guests.The kitchen showcases beautiful quartz countertops and stainless steel appliances that will make your inner chef smile with satisfaction. The desirable split bedroom layout offers privacy and functionality, with the primary bedroom positioned away from the second bedroom for optimal comfort.Situated in Oakville's coveted Glenorchy community, the area boasts excellent walkability, with Harman Gate Soccer Field and recreational spaces just minutes away. Families will appreciate the proximity to quality schools, including nearby Oodenawi Public School and St. Ignatius of Loyola Secondary School, while daily conveniences like grocery stores ensure your shopping needs are easily met.The building itself reflects superior construction quality, offering residents peace of mind and long-term value. This isn't just another condo development it's a carefully crafted community where attention to detail shows in every corner.Lions Valley Park provides additional green space for weekend adventures, while the neighborhood's mature infrastructure creates a sense of established community living. Whether you're a first-time buyer, downsizing, or looking for an investment property, this unit delivers the perfect combination of location, quality, and modern amenities. The split bedroom configuration maximizes both privacy and functionality, making this home as practical as it is beautiful. (id:47351)
256 Landsborough Avenue
Milton, Ontario
This unique home is an oasis of nature and privacy, right in the city! In-law suite w/ separate entrance! Across from McCready Park. Gated entrance. Wrap around porch w/ views of park. 2 separate, completely private side yards- one w/ maintenance-free artificial grass & the other, a spacious patio surrounded by lush greenery- perfect for entertaining & enjoying the warm weather -joined together by walkway & fully enclosed- ideal for pets! Double dr entrance leads to generous foyer.**MAIN FLOOR- open concept w/ large rooms. Huge windows, including 2 bays- lots of natural light. Hardwood flrs. Modern kitchen w/ tile feature wall has s.s. appliances & quartz countertops. Island w/ waterfall countertop & breakfast bar. Walk-out from kitchen to private upper deck w/ cozy nook for conversation & coffee, plus spot for BBQing & access to BONUS ROOM- a finished 17.74' x 15.61' rm over garage. The perfect man cave, rec rm, or playroom! Incl: bar, pool table & fish tank **UPSTAIRS- 4 spacious bdrms. Primary has large walk-in closet, escarpment views & 4 pc ensuite w/ separate shower & soaker tub w/ overhead window. ***IN-LAW SUITE: 1-bdrm basement apartment. Perfect for extended family. Sep entrance (by garage). Full kitchen w/ quartz countertops & breakfast bar. Breakfast room w/ electric fireplace. Living room w/ hidden entrance to cold cellar (recessed bookcase on wheels). Huge bedroom w/ enlarged egress window & b/i bookcases. 4 pc bath & sep laundry.**CONVENIENTLY LOCATED: Who needs a backyard (with the maintenance) when there's a park right across the street? Easy access to highways. Close to extensive trails, Starbucks, grocery store, Rexall & amenities. 2 car garage is heated & air conditioned w/ rubber matting floor & workshop. 5 cars fit on driveway (3 @ the end). Retractable privacy gate outside garage extends patio space. Single tenant occupies in-law suite on month-to-month basis. Vacant possession available. (id:47351)
48 Head Street
Kawartha Lakes, Ontario
Rare opportunity to live in town and back onto Crown Land! This tastefully updated raised bungalow is just a 10 minute walk to downtown Bobcaygeon! The main level features a bright, open layout with 2 bedrooms including a spacious primary suite complete with custom storage, soft-close drawers and a luxurious ensuite with a whirlpool soaking tub for ultimate relaxation. Step out to the private balcony to enjoy a morning coffee or just to relax at sunset. The second bedroom includes custom closet organizers and a view of the backyard. An updated bathroom features new flooring, a modern vanity, and a walk-in shower. Convenient main floor laundry with new front-load washer/dryer, built-in cabinetry, and a deep utility sink. Private 3 season sunroom with walk out to deck and patio for barbequing, outdoor dinners or stargazing. The finished lower level offers excellent flexibility with 2 additional bedrooms, a 3-piece bathroom, and a large recreational room, ideal for guests, extended family, or a home office setup. There is also a Generac Generator that will automatically turn on in the event of a power outage! Recent upgrades include vinyl plank flooring, carpet, crown moulding, light fixtures and paint throughout. Walk to schools, enjoy small town charm with Lock 32 on the Trent Severn Waterway, local shops and restaurants yet return to your personal woodland backdrop, this is Bobcaygeon living at its finest! (id:47351)
54 Gray Crescent
Richmond Hill, Ontario
Welcome to this beautifully updated 3 bedroom, 3-bath home (i.e. 2 full baths + powder room) offering modern functionality and a thoughtfully landscaped backyard retreat. Step inside to find hardwood floors, recessed lighting with dimmers, and new blinds on the main floor. The renovated bathrooms (ensuite, powder, 2nd floor) provide elevated comfort, while USB charger outlets and Wi-Fi switches add smart convenience throughout. Laundry located on the upper level for added convenience! Upgrades include: new Lennox A/C (2022), high-efficiency HVAC, Nest thermostat, 200-amp panel, and a garage access door. Benefit from new windows (2022) in Master Bedroom, Stairway, Porch, & Backyard. Outdoors, enjoy a raised garden, deck with gazebo + 2nd retractable-roof gazebo, natural gas hook-up, shed, interlock patio & driveway. Located steps to bus stops, Mackenzie Health Hospital, Mary Dawson Park, and minutes drive from excellent amenities including LA Fitness, Longos, and a variety schools from PK to Grade 12 including but not limited to Alexander Mackenzie H.S., Ross Doan PS and Adrienne Clarkson P.S. A versatile home perfect for families or multi-generational living! (id:47351)
2017 Wilson Street
Innisfil, Ontario
Welcome to this bright and beautifully maintained 3 bed, 3 bath family home, nestled in an incredible community just minutes from the beach! From the moment you step inside, you'll feel the warm and inviting energy. The thoughtfully designed layout offers great flow and functionality for everyday living and entertaining. Enjoy cooking in the renovated kitchen featuring modern finishes and plenty of space to gather. Natural light fills every corner of this home, creating a cheerful and uplifting atmosphere throughout. The large backyard is perfect for summer barbecues, kids' playtime or simply unwinding in your own private oasis. Conveniently located near public transportation, major highways, and all the essentials, this home truly has it all -- location, layout and lifestyle. Don't miss this opportunity to live in a home that feels as good as it looks! Roof 2019, Kitchen 2021. (id:47351)
65 Tesla Crescent
East Gwillimbury, Ontario
THIS STUNNING LUXURY HOME, BUILT BY GREAT GOLF, OFFERS APPROXIMATELY 3,400 SQUARE FEET OF ABOVE-GRADE LIVING SPACE. FEATURING 4 SPACIOUS BEDROOMS AND 5 BATHROOMS, IT IS PERFECT FOR A GROWING FAMILY. THE PROPERTY INCLUDES A DOUBLE-CAR GARAGE WITH PARKING FOR UP TO 6 VECHICLES WITH INTERLOCKED FRONT WALK WAY. THE MAIN LEVEL BOASTS 9-FOOT CEILINGS WITH BEAUTIFUL SOLID HARDWOOD FLOORING THROUGHOUT. IT FEATURES A VERSATILE OFFICE THAT CAN SERVE AS A FIFTH BEDROOM, AN OPEN-CONCEPT LAYOUT WITH SMOOTH CEILINGS, POT LIGHTS THROUGHOUT, AND STYLISH WAINSCOTHING WALLS. THE GRAND KITCHEN IS PERFECT FOR ENTERTAINING, EQUIPPED WITH EXTRA CABINETRY, QUARTZ COUNTERTOPS, AND A GENEROUS CENTRE ISLAND - IDEAL FOR HOSTING GATHERING AND FAMILY MEALS. A WALK-OUT LEADS TO A PRIVATE, FENCED BACKYARD WITH CUSTOM COMPOSITE FENCING AND A GAS LINE HOOKUP FOR A BARBECUE. THE FAMILY ROOM SHOWCASES A STUNNING SEE-THROUGH FIREPLACE WITH A QUARTZ SURROUND, CREATING A WARM AND ELEGANT ATMOSPHERE. UPSTAIRS, YOU'LL FIND HIGH CEILINGS AND GENEROUSLY SIZED BEDROOMS, INCLUDING FOUR BEDROOMS WITH THEIR OWN ENSUITES. THE OVERSIZED PRIMARY BEDROOM FEATURES (HIS & HER) WALK-IN CLOSET AND LUXURIOUS ENSUITE WITH SOAK TUB AND SEPERATE SHOWER. THE UNFINISHED LOWER LEVEL OFFERS AMPLE SPACE FOR CUSTOMIZATION AND INCLUDES TWO SEPERATE ENTRANCES, MAKING IT SUITABLE FOR A FUTURE INCOME SUITE OR IN-LAW ACCOMMODATION. LOCATED JUST MINUTES FROM HWY 404/400, GO STATION, COSTCO, UPPER CANADA MALL, NATURE PRESERVES, RESERVOIR CONSERVATION AREA -THIS HOME COMBINES LUXURY, CONVENIENCE , AND NATURAL BEAUTY. (id:47351)
133 Tower Drive
Toronto, Ontario
A wonderful, updated family home in sought-after Wexford! Pride of ownership is easy to see; this home is offered for the very first time by the original owner. Updated kitchen with breakfast area, quartz countertop, ceramic backsplash & smooth top stove. Living room and separate dining room each with crown moulding. Original two bedrooms are on the 2nd floor. BONUS: a huge, light-filled family room addition, which opens onto the rear deck; with gorgeous hardwood floor, gas fireplace, double garden doors, big picture windows, double skylights & pot lights. Basement has two flights of stairs: the original staircase from inside the home and a separate entrance created by the addition! It's mostly finished with a kitchenette, large bedroom, full bath & living room. **Note-main floor living room is currently used as the primary bedroom by the owner**. Central vac throughout; water softener; UV sterilizer on furnace. Backyard fully-fenced oasis includes the large covered deck with family room entry & BBQ station; adjacent stone patio & two large storage sheds. Spacious front yard as well, with driveway parking for 3 cars. Located just minutes to 401/Warden interchange, DVP/Lawrence & Kennedy GO station. Lots of transit opportunities, parks and sports fields and shopping at Costco and the Golden Mile Shopping District. Must be seen! (id:47351)

