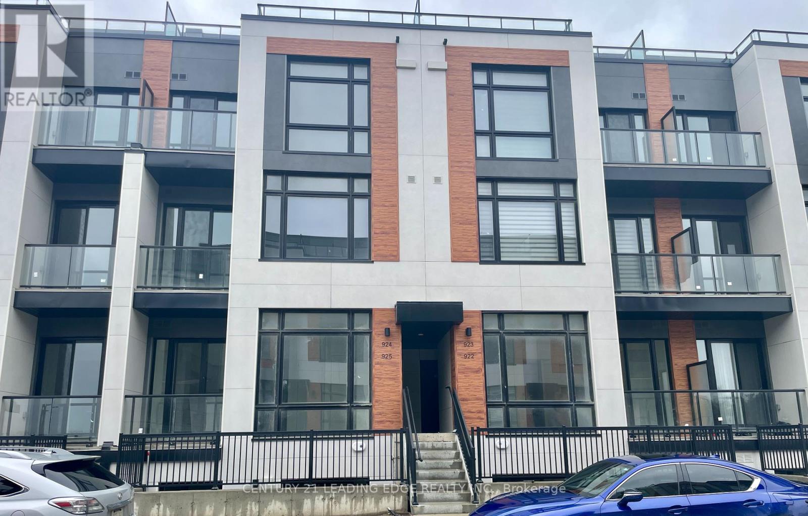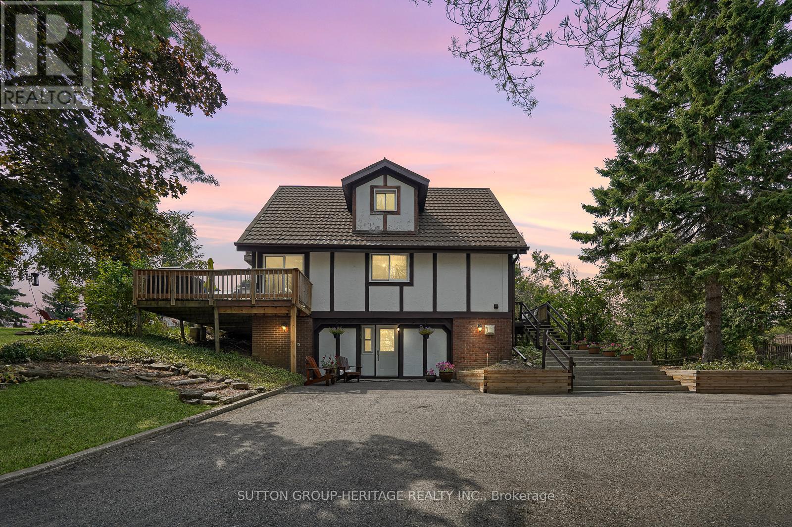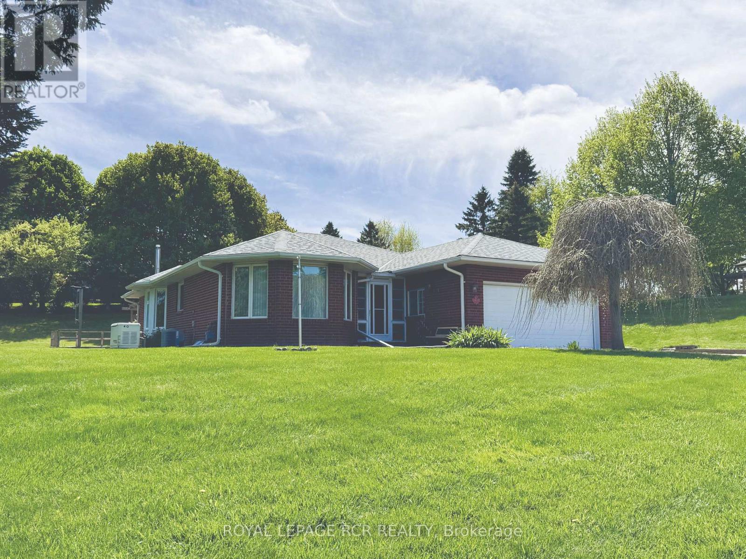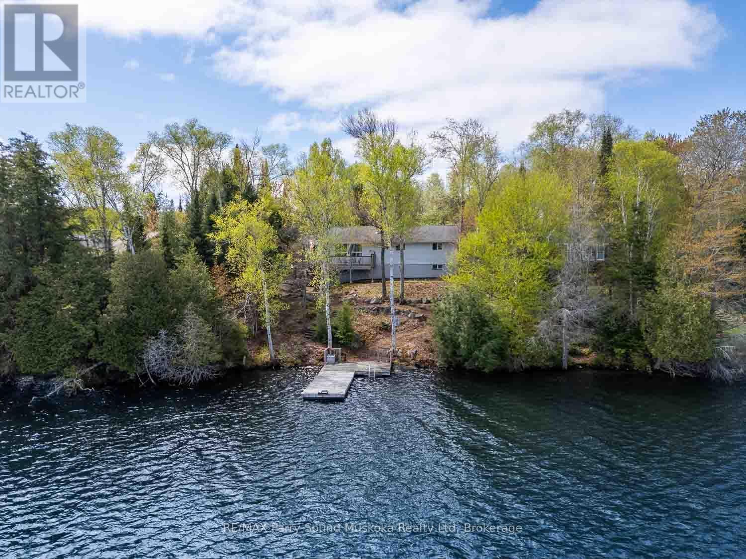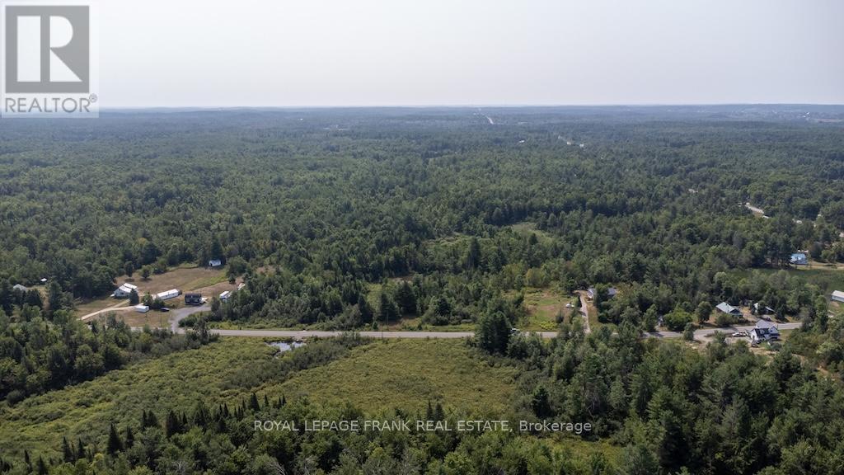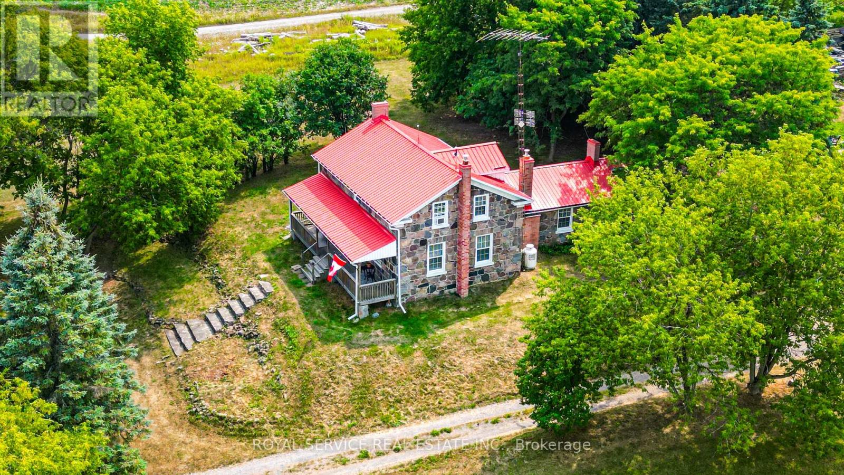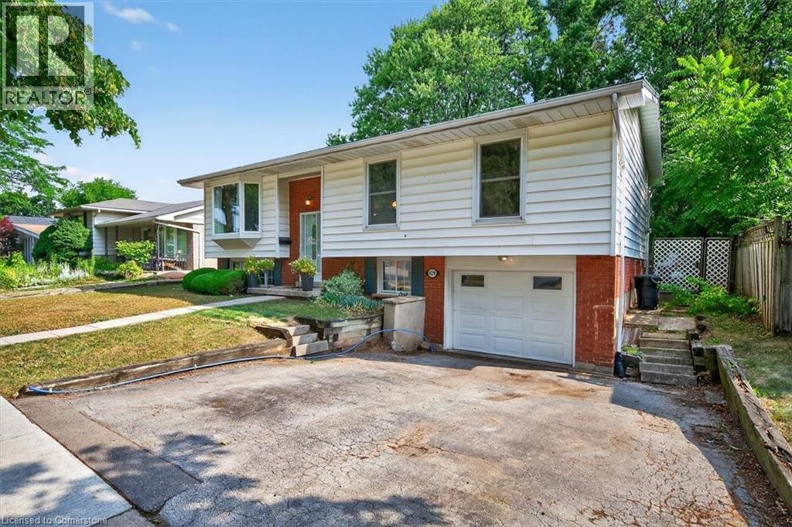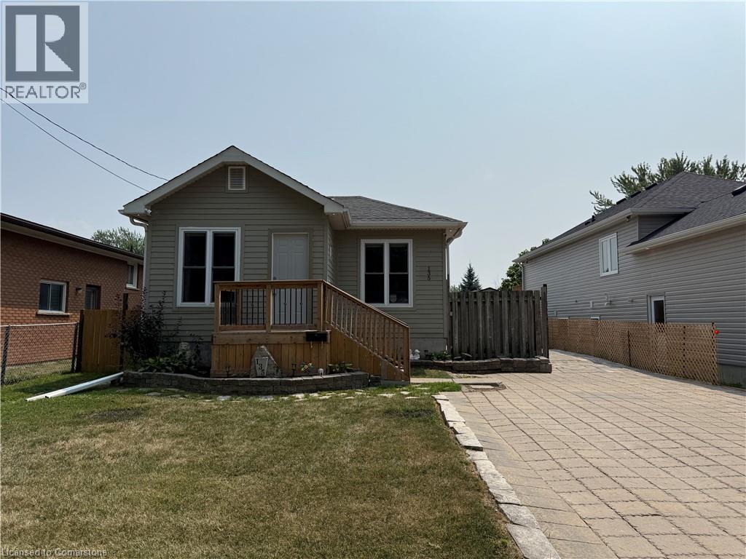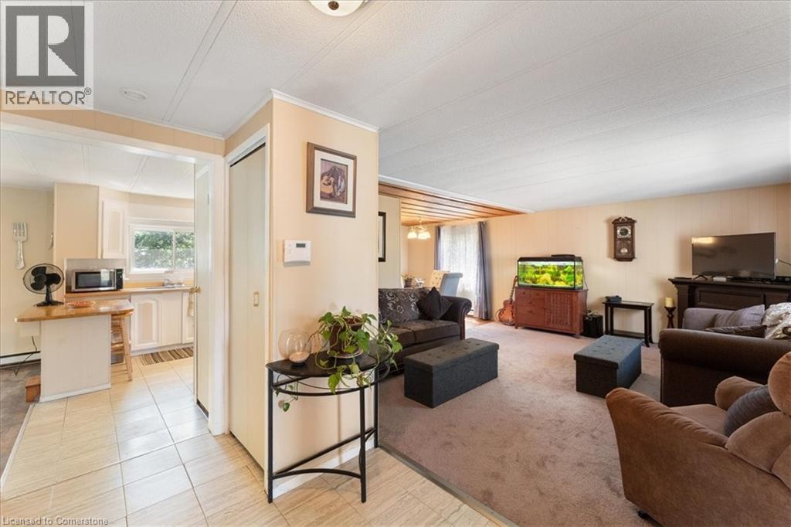924 - 2 Steckley House Lane
Richmond Hill, Ontario
Introducing a brand-new, meticulously designed 2-bedroom, 2.5-bathroom townhouse in the heart of Richmond Hill. This elegant residence features an open-concept floor plan, a contemporary kitchen with high-end finishes, and two generously sized bedrooms, including a master bedroom with a private ensuite and walk-in closet. Enjoy exceptional outdoor living with two private balconies and an expansive rooftop terrace, ideal for entertaining or relaxing. Located just minutes from Richmond Green Park, GO Transit, Highway 404, and top-rated schools, this home offers the perfect balance of modern living and everyday convenience. An excellent opportunity for those seeking comfort, style, and connectivity in a thriving community. (id:47351)
31 King Street W
Uxbridge, Ontario
This beautifully maintained 1 1/2 - storey detached home offering 3 bedrooms and 3 bathrooms is the perfect choice for first-time buyers, investors, or entrepreneurs looking for a unique property in the heart of Uxbridge. With a C3 commercial design, this home doesn't just offer a warm and stylish living space, it also unlocks endless potential for a home-based business or income-generating venture. Step inside to discover a thoughtfully renovated interior that blends modern updates with timeless character. A freshly updated mudroom offers a practical and stylish transition space, keeping the home tidy while adding extra storage and organization. The cozy living space is anchored by a stunning fireplace, perfectly framed by a shiplap accent wall that adds a touch of farmhouse chic. This warm and inviting area is ideal for relaxing evenings or entertaining guests in style. The newly renovated kitchen boasts contemporary finishes, upgraded cabinetry, and quality appliances ready for you to cook, entertain, and enjoy. One of the standout features of the home is the gorgeous front porch, perfect for morning coffee or unwinding after a long day. Its charming curb appeal adds character and creates an inviting welcome for both the homeowner and guests. What sets this property apart is its commercial zoning, allowing for a wide range of potential uses. Whether you're looking to run a professional office, boutique, studio, or simply hold onto a valuable piece of mixed-use real estate, the opportunities here are vast. This home is situated in a prime location, providing a peaceful retreat while still being close enough to the heart of Uxbridge to enjoy its vibrant community. Uxbridge is known for its friendly atmosphere, excellent schools, and beautiful surroundings, making it the perfect place to raise a family or settle down for those who appreciate the balance of suburban tranquillity and proximity to city amenities. (id:47351)
373 Stoneway Drive
Ottawa, Ontario
Welcome to 373 Stoneway Drive, a beautifully maintained 3-bedroom, 3.5-bathroom home with a double car garage, located on a quiet, family-friendly street in the heart of Barrhaven. This bright and spacious home features hardwood flooring on the main level and an inviting layout perfect for family living. At the front of the home, you'll find a large combined living and dining room, perfect for hosting gatherings or enjoying more formal occasions. At the heart of the home is a generous kitchen with lots of cabinetry, counter space, and a large eat-in breakfast area. The kitchen flows seamlessly into a cozy family room with a gas fireplace, creating a warm, open space ideal for everyday living and entertaining. Upstairs, you'll find three generously sized bedrooms, including a spacious primary bedroom complete with its own private ensuite bathroom and a walk-in closet. The two additional bedrooms offer plenty of space for children, guests, and are served by a well-appointed full bathroom. The second floor is thoughtfully designed to provide comfort, privacy, and functionality for the whole family. The finished basement offers excellent flexibility with a designated office, a comfortable family/media room, and a bonus room that could serve as a potential fourth bedroom with an egress window upgrade, if applicable. Enjoy the outdoors in the fully fenced backyard, and appreciate the convenience of being just minutes from top-rated schools, parks, trails, shopping, transit, and recreation. Improvements are estimated to be: Roof (8-10yrs), Furnace (7-9yrs), HWT (5-7yrs). Don't miss your chance to own this fantastic, move-in ready home. Offer presentation on Aug 16, 2025 @ 6:00pm. Sellers reserve the right to review and may accept pre-emptive offers. Notification to showing agents will be provided. 24hr Irrev (id:47351)
85 Morrell Street Unit# 121b
Brantford, Ontario
Welcome to The Lofts on Morrell. This stylish and modern condo offers 948 sq ft of thoughtfully designed living space, featuring 2 bedrooms, 2 full bathrooms, and 2 parking spaces. Located in the highly sought-after Holmedale neighbourhood, this suite is perfect for first-time buyers, professionals, investors, or those looking to downsize without compromising on style or function. Step inside to discover sleek, contemporary finishes throughout, with an open-concept layout that’s bathed in natural light and accented by neutral tones. The kitchen is both functional and beautiful, with quartz countertops, stainless steel appliances, ample cabinetry including a custom pantry, and a spacious island—ideal for cooking and entertaining. The bright and airy primary bedroom includes a private ensuite with custom cabinets, while the second bedroom is conveniently located next to another full bathroom with custom cabinetry, perfect for guests or a home office setup. Enjoy summer evenings on your own large private balcony, or take advantage of the impressive rooftop patio complete with a community BBQ and mezzanine-level lounge—ideal for hosting or relaxing. Don’t miss your chance to live in one of Brantford’s most desirable condo communities—The Lofts at Holmedale. (id:47351)
69 Norfolk Street
Waterford, Ontario
TO BE BUILT! Affordable 3 bedroom, 2 bath home with double car garage. This custom built 1486 Sq. ft. home features a covered entry to a spacious foyer (with closet), leading to a large great room with tray ceiling. The open concept design has been well though out and includes a kitchen with custom cabinetry, quartz (or granite) counters, island with seating and large eating area. Patio doors lead to a covered back deck, with uncovered extension. The large primary bedroom has a walk in closet and 3 piece ensuite with tiled shower. The main floor offers another large bedroom, den (or 3rd bedroom) and a 4 pc bath , as well as main floor laundry making this the ideal home for the growing family! Central air, water heater (owned), double car garage with auto garage door opener and there is an unfinished full basement with roughed in bath, offering a blank canvas for future needs. A great price for a home this size! Taxes are not yet assessed. Color photo rendering for illustration purposes only. (id:47351)
220 King George Street
Peterborough South, Ontario
Space for the whole family! Located in the South End of Peterborough, this home has lots to offer: easy highway access, close proximity to Newhall Park which provides a public beach and access to the Otonabee River, a short walk to the Peterborough Memorial Centre, shopping and much more. This two and a half storey property features a deep fully fenced yard with spacious decks, above ground pool, plus a detached garage/workshop perfect for hobbyists or extra storage. A modern kitchen with stone countertops, built in wall oven, stove top, walkout to deck, dining room, formal living room and a family room with gas fireplace and a dedicated space for main floor laundry. The second floor has three generous sized bedrooms and bathroom, the third floor has two additional bedrooms. A pre-inspected home; don't miss your chance to see this property. (id:47351)
62 Gail Street
Cambridge, Ontario
Welcome to 62 Gail Street, Cambridge – A Rare Bungalow Retreat with Poolside Living! Nestled in one of Cambridge's most family-friendly neighbourhoods, this house Set on an impressive 62 ft x 130 ft lot at a price that’s hard to find! Here are the reason to make this house your Forever Home: 6) Curb Appeal That Captivates: Lush landscaping, an expansive front yard & parking for 7 vehicles: 2-car HEATED garage, 5-car driveway. Note: A removable side fence allows for even more parking if needed! The garage offers bonus overhead storage, ideal for seasonal items or tools. 5) Main Floor: Fresh, Bright & Renovated. Freshly painted interior that instantly feels like home. The sun-drenched living room with wall of windows, inviting natural light to pour in. The renovated kitchen Boasting SS Appliances, ample cabinetry in a modern finish & a stylish backsplash. 2 generously sized bedrooms alongside a 4pc bathroom complete with jacuzzi tub, tiled shower/tub combo & quality finishes. Enjoy the convenience of main-level laundry room, offering extra cabinetry & workspace. 4) At the rear of the home is the sunroom featuring wall-to-wall windows, panoramic views of the backyard & the perfect space to unwind. 3) Lower Level: The fully finished basement with its separate side entrance offers 2 more bedrooms, Rec room & 3pc bathroom, all tastefully finished, ideal for extended family, a guest suite or potential income. 2) Backyard Oasis: Entertain, Garden, Relax, Step into a backyard paradise with above-ground heated, chlorinated pool (with NEW liner 2024, pump 2023 & furnace 2020) invites you to dive into summer fun. The large deck is perfect for BBQs & family gatherings, while the surrounding yard has space for gardening or more. Noteworthy Updates: Windows 2022, AC 2018, Hardwood flooring beneath carpet on main level. 1) Prime Location: Perfectly situated just steps to schools, public transit, parks & all major amenities, this home checks all the boxes. Book your showing today! (id:47351)
2121 Lakeshore Road Unit# 503
Burlington, Ontario
Avoid new condo shrinkage with this GORGEOUS 2 BEDROOM, 2 BATHROOM unit with OVER 1400 square feet. A beautifully renovated condo unit in the heart of Downtown Burlington, enjoy this spacious unit walking distance to all that Downtown has to offer and then settle in while all the forecasted new businesses commence. This southwest facing corner unit has an abundance of natural light with views of Downtown and Lake Ontario. Bright laminate flooring, smooth ceilings and custom wood trim throughout. The bright, airy custom kitchen features quartz counter tops, abundance of storage space and stainless steel appliances. The unit has an open concept main living space with the kitchen overlooking the dining/living room, perfect for entertaining and everyday life. The bonus den room adds extra square footage for flexibility and personalization to the unit for an office, den, study and more. The spacious primary bedroom features a large closet and 5-piece ensuite. This unit is complete with a second large bedroom, 4-piece bathroom and in-suite laundry. This unit comes with an additional storage locker, TWO underground parking spaces and an inclusive condo fee. Enjoy the lock and leave lifestyle that this condo offers. Steps away from Brant street, Spencer Smith Park, Lake Ontario, the Performing Arts Centre, the Pearle, and a plethora of new shops, restaurants & more. (id:47351)
184 Pirates Glen Drive
Trent Lakes, Ontario
Don't Miss Out On This Charming 2.5 Storey Chalet Style Home! The Home Sits On A Beautiful Private Lot With Sunny Western Exposure! A Beautiful Waterfront Community With Deeded Access To Pigeon Lake And Trent System. Bright And Sunny Home With Updated Kitchen Is Open To Living And Dining Room With 2 Walkouts. Main Floor Laundry And 2Pc Bathroom On Main Floor. Generous Size Bedrooms One Has A Walk-In Closet. 2nd Level Has 2 Spacious Bedrooms And A Tastefully Updated 4Pc Bathroom! Primary Bedroom Also Has A Balcony To Enjoy Your Morning Coffee. Lower Level Has Separate Entrance To A Fully Finished Family Room With Office And Workshop. Looking For A In-Law Suite Huge Potential With The Walkout Basement. This Waterfront Community Has Docking And Private Beach Small Yearly Fee For Dock. Boat 5 Lakes Without Using The Locks. The Home Provides Lots Of Storage. Small Single Car Garage. Community Township Well Water Yearly Fee Paid Through Taxes. Walkout From Living Room To Gazebo And Bonfire Pit. New Patio Door(2023), Eavestrough, Soffit And Fascia New(2020), Leaf Guards At Front Of House. (id:47351)
3 Henry Street
Amaranth, Ontario
Welcome to 3 Henry Street located in the Hamlet of Waldemar on a gorgeous .46 Acre lot! This Beautiful True Bungalow is situated just steps to the Tranquil Grand River & the Upper Grand Trailway! This Bright Open concept home features gleaming hardwood floors throughout the main floor! A large & bright family size eat-in kitchen with loads of counter & cupboard space featuring a Built in Double Oven, B/I counter top stove, B/I Dishwasher & B/I Microwave, a gas fireplace & a walk-out to the deck & Fabulous backyard! A large combined Living & Dining room area offering many windows to brighten your day! Large primary Bedroom with 4 piece ensuite including a air jet tub, walk-in closet & 2 other good sized bedrooms with large closets & a full bath featuring a walk-in steam shower. Entrance from double car garage to mud/laundry room and stairs to the large partially finished basement which features a large recreation room that has been freshly painted and features a gas fireplace! There is also a space that was previously used as a 4th bedroom, currently set up as and exercise area! Ample storage and an awesome workshop area!! This home has the added benefit of a Generac generator! Don't miss out on this Fabulous home in an Amazing Community just 5 minutes to Grand Valley, 12 Minutes to Orangeville & under an hour to Brampton, Mississauga, Newmarket. (id:47351)
13 Ernie Amsler Court
Markham, Ontario
Welcome to Custom Luxury Residence -A Rare Gem On a Quiet Court. This harmonious home masterfully blends elegance, modern style, and refined tastes, delivering an exceptional and comfortable living experience. Approx. 4670 Sqft Plus Fully Finished Bsmt. Total over 6000 sqft finished living space. This home features 4 + 1 Bdrms, 5 Fireplaces, and 3 -Car Tandem Garage. The gourmet chef's dream Kitchen complete with high end appliances, Two Centre Islands And a Butler Pantry. Step outside to a custom Salt Water Pool W/Cabana Composite Decking, creating your own private resort-like retreat. Inside, the Integrated Home Stereo/built in Speaker System, the wet bar, game room offer the perfect setting for stylish gatherings and relaxed entertaining. Stay active with a dedicated exercise/Gym and Yoga room, combining wellness with convenience. This Fully Upscaled Furnished home is move in ready. Experience luxury living at its finest! Close to Angus Glen Golf, Community Center and top schools. (id:47351)
99 Commercial Street
Milton, Ontario
Incredible opportunity for investors, renovators, or first-time buyers looking to get into one of Miltons most desirable neighbourhoods! This charming 3-bedroom bungalow sits on a rare 47 ft x 142 ft lot with 6-car driveway parking. It offers endless potential to renovate, rent, or rebuild. Located in the heart of Old Milton, you are just steps from downtown shops, restaurants, parks and schools. Quick access to highways 401, 407, and 25 or public transit. This home features a bright open-concept living and dining area, spacious eat-in kitchen with ample cupboard space and a 4-piece bathroom. Recent updates include a furnace & AC (2020) as well as washer, dryer, & fridge (2024). Dont miss this rare opportunity to invest in a gem on a premium lot in a thriving community! (id:47351)
3 Newton Drive
Orangeville, Ontario
This home will make you smile from ear-to-ear as it is absolutely beautiful from top-to-bottom! Plus there are two separate living spaces which makes this home even better! On the main floor there is an extra wide foyer, a cozy living room with picture window, a dining room with a catio (can be removed), a 2 pce powder room, and a stunning Cherrywood galley kitchen with tons of storage space! Upstairs you will find a large primary bedroom with a 3 pce ensuite & 2 closets, 2 more spacious rooms and a laundry room! Downstairs is a completely separate living space with a bedroom, full kitchen, living room 4 pce bath and another laundry area! You can access the downstairs space through the home or through the garage entrance! Outside, there is a beautiful backyard with a large shed and a hot tub & solarium (can be removed), a covered patio and a 1.5 car garage, along with a triple wide driveway! The location is even an added bonus as this home is within walking distance to 3 schools (public, Catholic and French Immersion!) plus local popular restaurants, Every Kids Park and places for worship! A great family or dual living home in a great neighbourhood that has been lovingly maintained and is ready to move into! Extras: roof was updated in 2014, high efficiency furnace & A/C & W/S in 2018, front door and most windows in 2018. (id:47351)
2259 Meadowland Drive N
Oakville, Ontario
Welcome to 2259 Meadowland Drivea timeless and meticulously upgraded residence located in the heart of River Oaks, one of Oakvilles mostprestigious and family-oriented neighbourhoods. Surrounded by scenic trails and walking distance to top-rated schools including Posts CornersPublic School and White Oaks Secondary, this elegant three-storey home offers over 2,700 sqft of finished living space, thoughtfully designed formodern living and refined entertaining. The sunlit main floor features premium hardwood flooring (2022), coffered ceilings, and new LED potlights, leading into a stunning chefs kitchen (2017) with custom cabinetry, quartz countertops, stainless steel appliances, and freshly paintedcabinetsblending timeless design with contemporary flair.In 2019, the home underwent extensive upgrades, including an impressive 8 frontentrance door with side window, triple-lock European-style side door, all-new double-hung windows including a bay window, rebuilt front porchand balcony, garage roof shingles, and pot lights with LED lighting throughout, enhancing both curb appeal and energy efficiency. Additionalupdates include an owned tankless hot water heater, high-efficiency furnace (2018), freshly painted interiors (2025), and a brand-new washerand dryer (2024)with no rental equipment to worry about.Enjoy seamless indoor-outdoor living with a low-maintenance backyard and detachedgarage, all in a location just minutes from parks, shopping, highways, and Oakvilles best schools. This is a rare opportunity to own a fully turnkey,executive family home in a truly exceptional neighbourhood. (id:47351)
1931 B South Horn Lake Road
Magnetawan, Ontario
If your life's vision includes a family cottage on sought after Horn Lake, located just outside the village of Burks Falls then this 4 season, 3 bedroom home might be what you're looking for. This property lends itself well to the creation of small gardens, stone pathways and a fire pit for enjoyment and entertaining outdoors.This 1180sf home includes a bright muskoka room with a walk out to the deck, perfect for gathering with friends to savor steaks right off the BBQ. The open concept kitchen and living area are warmed by a wood stove and offer views overlooking this beautiful, clear, spring fed lake. The lower level presently provides over 800sf of workshop space with its own separate entrance. Relax at the end of the day enjoying evening sunsets by the water or being entertained by the northern lights. (id:47351)
70 Bannockburn Road
Madoc, Ontario
Embrace the tranquility and potential of 70 Bannockburn Road an extraordinary 12-acre natural sanctuary awaiting your vision. Strategically located just 10 minutes from Madoc and 30 minutes from Bancroft, this distinctive property provides direct access to the celebrated Hastings Heritage Trail, inviting endless adventures in hiking, ATVing, and snowmobiling right from your doorstep. Zoned rural, imagine crafting your custom dream home amidst this stunning landscape. A beautiful creek gently winds through the property, creating a protected ecological haven while ensuring abundant prime locations for construction. Investigate the possibilities of severance (buyer to verify). With an abundance of nearby lakes for fishing, swimming, and boating, this is more than just land; it's an unparalleled chance to live immersed in nature and find your peaceful retreat away from the city's hustle. (id:47351)
3142 Maple Grove Road
Clarington, Ontario
Historic Circa 1860 Fieldstone Farm House. Extremely RARE Find! Serene & Stellar 10.04 Acre Lot in the Highly Sought After Community of Maple Grove. Live a Quiet Country Life with Convenient Urban Amenities of Clarington & Historic Bowmanville Just Minutes Away. 5 Mins To All Amenities, 7 minutes to 418 Link and under 10 minutes to the 401 or 407. 3 Bedrooms, 3 Bathrooms, Country Kitchen Boasting Wood Burning Fireplace. Main Floor Features Large Living Room, Separate Dining Room, Den And Laundry Room With Extra Storage. Back Door Entrance To Mud Room With 2 Piece Powder Room. Utilize Barn & Out Buildings to Start Your Own Hobby Farm, or Let Your Imagination Run Wild to Create Your Own Personal Family Paradise. Must Be Seen to be Appreciated! (id:47351)
639 Blue Forest Hill
Burlington, Ontario
Charming 3 Bedroom Raised Bungalow in Desirable South Burlington's Pinedale neighbourhood. Nestled on a quiet, mature street in a sought after area, this spacious home offers exceptional potential. The bright, functional floor plan with rear facing kitchen overlooking the back yard provides plenty of room to add your personal finishing touches throughout. Enjoy the privacy of a mature lot with a walk-up from the basement to the backyard—perfect for relaxing or entertaining. The basement features a generously sized rec room, with a roughed-in shower ready to complete the second bathroom. Ideal for commuters, this home is within close proximity to the Appleby GO Station, with easy access to shopping, restaurants, and the Lake. Outdoor enthusiasts will love being steps from Centennial Bike Path. Don't miss this opportunity to own a solid home in a family-friendly neighbourhood with endless possibilities. (id:47351)
5514 Highway 11 South, R R 1
Oro-Medonte, Ontario
Welcome To 5514 Highway 11, A 2.34-Acre Property Just Outside Orillia Offering Space, Privacy And Serious Functionality. The Home Features 2 Main Floor Bedrooms And One Downstairs (One Currently Used As An Office), Huge Deck And Partially-Finished Basement. The Kitchen Includes A Boos Block Commercial Wood Butchers Block And Full Suite Of Stainless Steel Appliances, All New In 2022, Plus 2022 Washer And Dryer Downstairs. The Star Of The Show Is The 2,800+ Square Foot Shop With 3-Phase Power, Its Own Propane Tank, Loading Dock And Space To Fit Up To 13 Vehicles. The Orange Car Hoist Is Included, Making It Ideal For Car Enthusiasts, Metalworkers Or Trades. Outside, You'll Find A Large Pond With A Classic Truck Converted Into A Fountain, Trailer By The Pond, Two Additional Trailer Bodies For Storage And Massive Anchor That Adds A Unique Touch. Currently Zoned R1, The Property Previously Supported Light Commercial Use Including A Metal Fabrication Shop - Buyers Are Advised To Verify Any Future Use Or Zoning Changes Directly With The Municipality. The Property Has Also Long Benefited From An Additional Rear Access Road Via A Former Highway On-Ramp. While Access Has Been Uninterrupted For Years, Buyers Should Confirm Its Continued Availability With The Appropriate Authorities. The Location Provides Quick Access To Orillia While Feeling Fully-Rural. This Is A Rare Opportunity For Someone Who Needs More Than Just A House. (id:47351)
44 David Street
London South, Ontario
Welcome to this well-maintained 3-bedroom, 1-bathroom bungalow in Lovely Lambeth. This family-owned home has been cared for over the years and offers a bright, inviting atmosphere with neutral decor throughout. The living room welcomes you and leads you through into the spacious eat-in-kitchen with a classic built-in banquet . The 3 bedrooms are comfortable and ready for your personal touch. The updated bathroom is clean and simple, offering modern convenience with a classic feel. A highlight of the home is the 3-season sunroom, ideal for enjoying the outdoors without exposure to the elements. The large lot provides ample space for outdoor activities, gardening, or future expansion. The garden shed and single attached garage offer convenience for extra storage and parking. The unfinished basement presents a great opportunity for additional living space or storage. Located in a quiet, family-friendly neighbourhood near schools, parks, and all essential amenities, this home offers a solid foundation and potential for customization. A perfect place to call home. (id:47351)
2111 - 5 Soudan Avenue
Toronto, Ontario
This spacious 2 bedroom, 2 bathroom corner suite sits on a high floor with sunny northwest exposure and features a functional split-bedroom layout. Enjoy 2 private balconies, one off the primary bedroom and another off the living area. The suite offers 9-foot lofty ceilings, a sleek Corian island, integrated appliances, and stylish modern finishes throughout. Conveniently located directly across from the subway, commuting is effortless from this prime location. Building amenities include an impressive gym with spin bikes, a sauna, a party room, and a serene zen garden. Just steps from FarmBoy grocer, Oretta restaurant, and a wide selection of shops and eateries, everything you need is right at your doorstep. Includes one storage locker. (id:47351)
370 Martha Street Unit# 1905
Burlington, Ontario
Welcome to The Nautique – Downtown Burlington’s premier waterfront residence! This brand-new, never-lived-in 1-bedroom plus den offers an unparalleled lifestyle. Imagine waking up every morning to breathtaking views of Lake Ontario from every window, a panorama that truly sets this unit apart. The living space is designed with contemporary elegance, featuring an open layout perfect for entertaining or simply enjoying the views. The den provides flexible space, ideal for a home office or guest room. Cozy up by the fireplace and enjoy the ambiance of lakefront living in style and comfort. The modern kitchen is outfitted with sleek finishes, ready for culinary creativity, and offers ample space for storage and dining. Step outside your suite and immerse yourself in the extraordinary amenities The Nautique has to offer. Relax by the outdoor fire pit lounge, dine under the stars, or take a dip in the refreshing swimming pool and whirlpool. Stay active with a fully equipped fitness center and indoor/outdoor yoga studio, or unwind in the luxurious indoor fireplace lounge. Host family and friends in the spacious dining room, show kitchen, or enjoy a good read in the cozy library. From the indoor/outdoor bar to the observation deck, The Nautique provides every comfort for modern urban living. With a 24-hour concierge to meet your needs, The Nautique isn’t just a home—it’s a destination. Experience lakeside luxury in the heart of downtown Burlington. Welcome to The Nautique, where every day feels like a vacation. To be considered please provide full package including rental application, full equifax, letter of employment, last 3 pay stubs, & identification. Tenant pays for all utilities. (id:47351)
135 St George Street
Welland, Ontario
Welcome to 135 St. George, a charming bungalow that offers an exceptional lifestyle. This beautifully updated 2-bedroom, 2-bathroom home is move-in ready, making it an ideal choice for first-time homebuyers, retirees, or savvy investors. Nestled in a desirable neighborhood, you'll be close to excellent schools and have effortless access to major transportation routes. For outdoor enthusiasts, the Welland Recreational Canal is practically at your doorstep, inviting you to enjoy paddleboarding, leisurely walks with your dog, or a refreshing swim on a warm day. This home has been updated to ensure peace of mind for years to come. Key upgrades include a durable 50-year roof installed in 2024, energy-efficient newer windows, and stylish new flooring. The interior has been freshly painted, creating a bright and welcoming atmosphere. The newly completed basement bathroom adds significant value and convenience. This property is more than just a house; it's a place to call home. (id:47351)
241 St Paul Street W
St. Catharines, Ontario
“Once in a lifetime opportunity to own a 1400 sq ft bungalow in west St. Catharines at this price! Finishing the basement will more than double the square footage. Basement has a separate entrance perfect for an in-law suite. All the basics are done including newer furnace and A/C. Just a stone’s throw away from the new hospital and GO station. Get it before it’s gone!” (id:47351)
