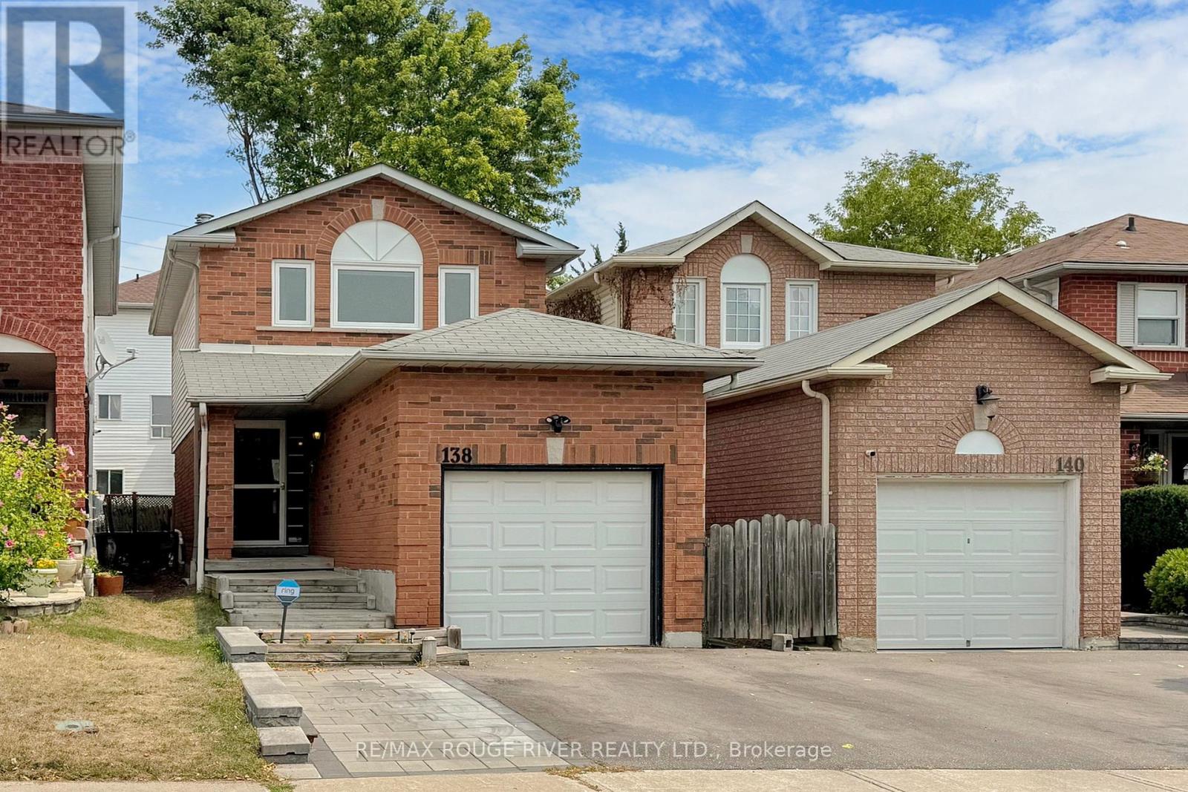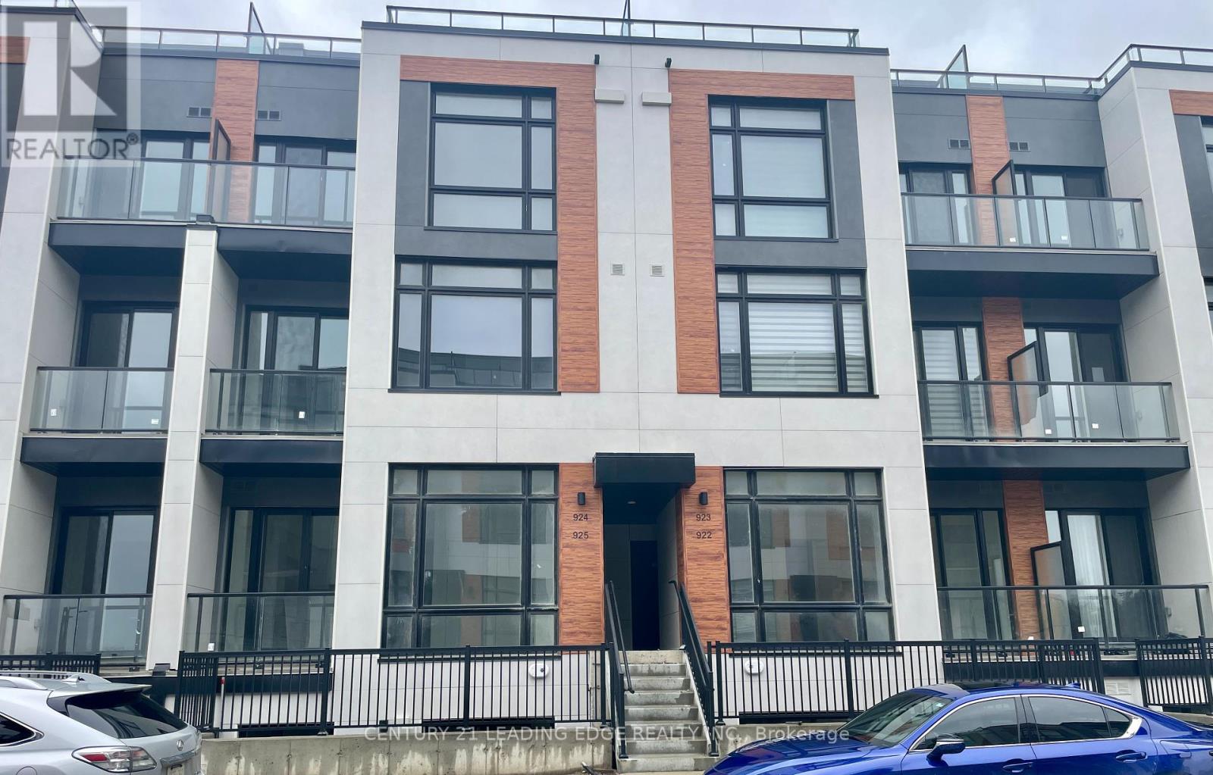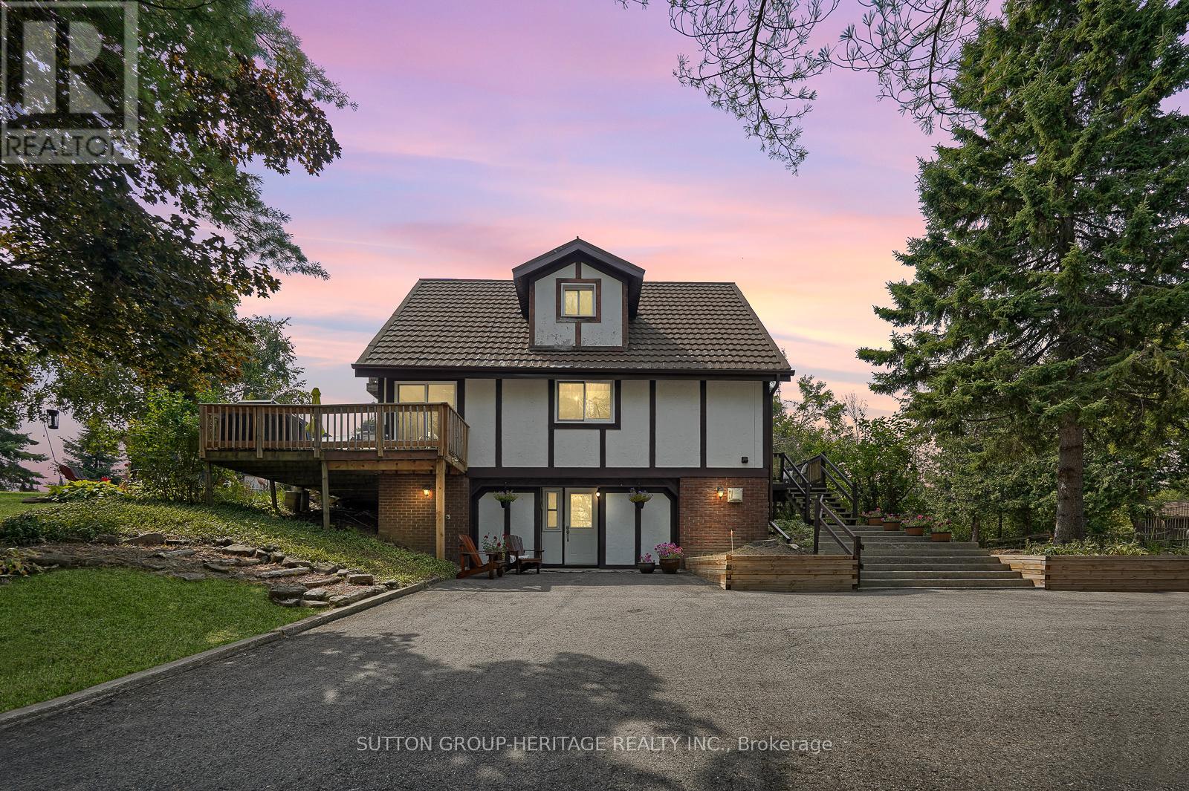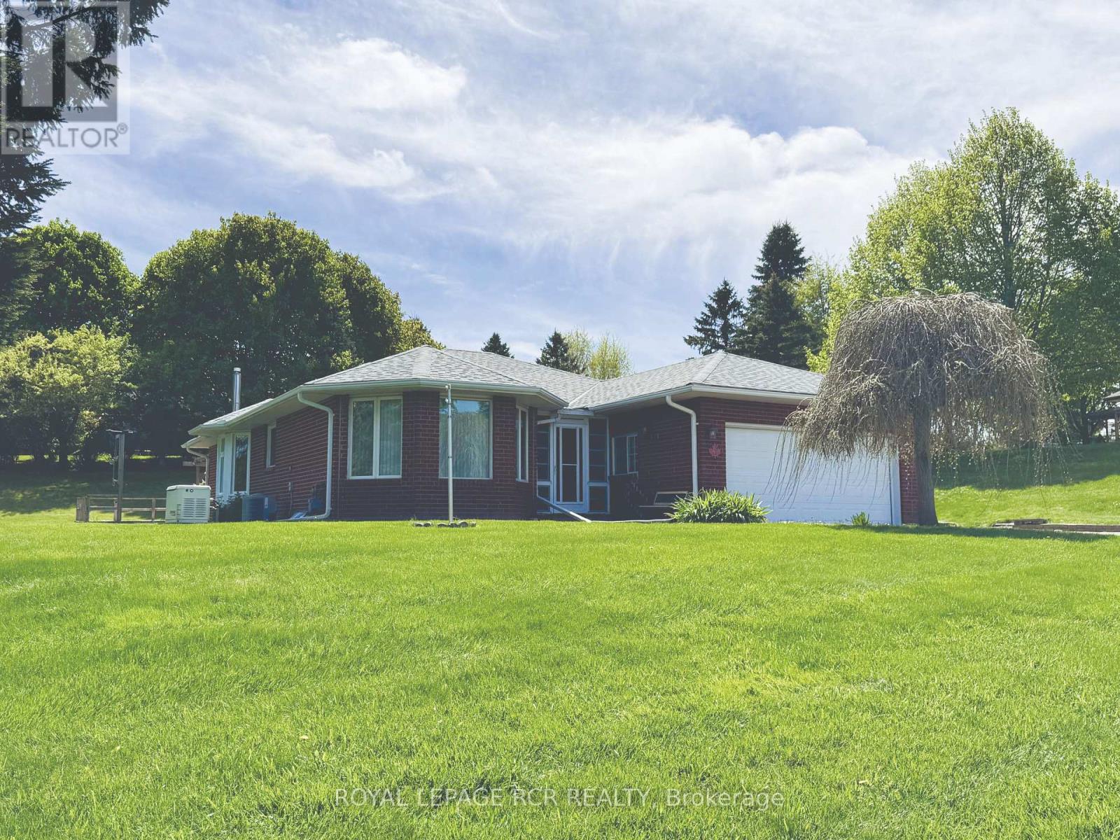188 Mapleton Avenue
Barrie, Ontario
Welcome to this beautifully cared-for bungalow located in Barrie's beloved Ardagh Bluff area known for its breathtaking walking trails, mature trees, and natural beauty. This charming home offers 2 spacious bedrooms on the main floor and 2 more in the fully finished lower level, making it perfect for families, downsizers, or those looking for flexible living space. The main floor bathroom has been gorgeously remodeled, featuring a sleek glass shower, a stunning soaker tub that's just calling your name after a long day and in floor heating. The kitchen is truly picture-perfect, offering just the right amount of counter space, crisp white cabinetry, and lovely views that look out over your private backyard retreat. And what a backyard it is! You'll fall in love with the new back deck (2022), complete with privacy walls and modern glass railings, plus a heated saltwater inground pool and a hot tub ideal for enjoying those hot summer days or relaxing under the stars. The beautifully maintained gardens add a touch of charm and colour, making the outdoor space feel like a true extension of the home. This property has been lovingly maintained over the years with care, pride, and attention to detail. Recent updates include a new garage door and opener (2023), new front windows and entryway (2023), and a new interlock walkway with an expanded driveway and garden bed (2022), giving the home excellent curb appeal and functionality. To top it all off, the location is unbeatable situated directly across from one of Barrie's most popular recreation centers, near an elementary school, grocery shops, library, churches, local plazas, just two minutes from Mapleview and nearly backing onto the bluffs. Whether you're looking for convenience, charm, or a little bit of both, this home truly has it all. (id:47351)
138 Andona Crescent
Toronto, Ontario
Entire home for lease. Wonderful 3 bedroom and 2 bathroom home for lease in sought after Centennial neighborhood . Maintenance free back yard. Close to Adams Park, Rouge National Park, great schools and easy access to 401, GO Train and TTC. Renovated bathrooms, eat in kitchen, gas fireplace. Min 3 hrs notice for showings please. Please note stairlift can be removed if requested (id:47351)
924 - 2 Steckley House Lane
Richmond Hill, Ontario
Introducing a brand-new, meticulously designed 2-bedroom, 2.5-bathroom townhouse in the heart of Richmond Hill. This elegant residence features an open-concept floor plan, a contemporary kitchen with high-end finishes, and two generously sized bedrooms, including a master bedroom with a private ensuite and walk-in closet. Enjoy exceptional outdoor living with two private balconies and an expansive rooftop terrace, ideal for entertaining or relaxing. Located just minutes from Richmond Green Park, GO Transit, Highway 404, and top-rated schools, this home offers the perfect balance of modern living and everyday convenience. An excellent opportunity for those seeking comfort, style, and connectivity in a thriving community. (id:47351)
31 King Street W
Uxbridge, Ontario
This beautifully maintained 1 1/2 - storey detached home offering 3 bedrooms and 3 bathrooms is the perfect choice for first-time buyers, investors, or entrepreneurs looking for a unique property in the heart of Uxbridge. With a C3 commercial design, this home doesn't just offer a warm and stylish living space, it also unlocks endless potential for a home-based business or income-generating venture. Step inside to discover a thoughtfully renovated interior that blends modern updates with timeless character. A freshly updated mudroom offers a practical and stylish transition space, keeping the home tidy while adding extra storage and organization. The cozy living space is anchored by a stunning fireplace, perfectly framed by a shiplap accent wall that adds a touch of farmhouse chic. This warm and inviting area is ideal for relaxing evenings or entertaining guests in style. The newly renovated kitchen boasts contemporary finishes, upgraded cabinetry, and quality appliances ready for you to cook, entertain, and enjoy. One of the standout features of the home is the gorgeous front porch, perfect for morning coffee or unwinding after a long day. Its charming curb appeal adds character and creates an inviting welcome for both the homeowner and guests. What sets this property apart is its commercial zoning, allowing for a wide range of potential uses. Whether you're looking to run a professional office, boutique, studio, or simply hold onto a valuable piece of mixed-use real estate, the opportunities here are vast. This home is situated in a prime location, providing a peaceful retreat while still being close enough to the heart of Uxbridge to enjoy its vibrant community. Uxbridge is known for its friendly atmosphere, excellent schools, and beautiful surroundings, making it the perfect place to raise a family or settle down for those who appreciate the balance of suburban tranquillity and proximity to city amenities. (id:47351)
62 Gail Street
Cambridge, Ontario
Welcome to 62 Gail Street, Cambridge – A Rare Bungalow Retreat with Poolside Living! Nestled in one of Cambridge's most family-friendly neighbourhoods, this house Set on an impressive 62 ft x 130 ft lot at a price that’s hard to find! Here are the reason to make this house your Forever Home: 6) Curb Appeal That Captivates: Lush landscaping, an expansive front yard & parking for 7 vehicles: 2-car HEATED garage, 5-car driveway. Note: A removable side fence allows for even more parking if needed! The garage offers bonus overhead storage, ideal for seasonal items or tools. 5) Main Floor: Fresh, Bright & Renovated. Freshly painted interior that instantly feels like home. The sun-drenched living room with wall of windows, inviting natural light to pour in. The renovated kitchen Boasting SS Appliances, ample cabinetry in a modern finish & a stylish backsplash. 2 generously sized bedrooms alongside a 4pc bathroom complete with jacuzzi tub, tiled shower/tub combo & quality finishes. Enjoy the convenience of main-level laundry room, offering extra cabinetry & workspace. 4) At the rear of the home is the sunroom featuring wall-to-wall windows, panoramic views of the backyard & the perfect space to unwind. 3) Lower Level: The fully finished basement with its separate side entrance offers 2 more bedrooms, Rec room & 3pc bathroom, all tastefully finished, ideal for extended family, a guest suite or potential income. 2) Backyard Oasis: Entertain, Garden, Relax, Step into a backyard paradise with above-ground heated, chlorinated pool (with NEW liner 2024, pump 2023 & furnace 2020) invites you to dive into summer fun. The large deck is perfect for BBQs & family gatherings, while the surrounding yard has space for gardening or more. Noteworthy Updates: Windows 2022, AC 2018, Hardwood flooring beneath carpet on main level. 1) Prime Location: Perfectly situated just steps to schools, public transit, parks & all major amenities, this home checks all the boxes. Book your showing today! (id:47351)
373 Stoneway Drive
Ottawa, Ontario
Welcome to 373 Stoneway Drive, a beautifully maintained 3-bedroom, 3.5-bathroom home with a double car garage, located on a quiet, family-friendly street in the heart of Barrhaven. This bright and spacious home features hardwood flooring on the main level and an inviting layout perfect for family living. At the front of the home, you'll find a large combined living and dining room, perfect for hosting gatherings or enjoying more formal occasions. At the heart of the home is a generous kitchen with lots of cabinetry, counter space, and a large eat-in breakfast area. The kitchen flows seamlessly into a cozy family room with a gas fireplace, creating a warm, open space ideal for everyday living and entertaining. Upstairs, you'll find three generously sized bedrooms, including a spacious primary bedroom complete with its own private ensuite bathroom and a walk-in closet. The two additional bedrooms offer plenty of space for children, guests, and are served by a well-appointed full bathroom. The second floor is thoughtfully designed to provide comfort, privacy, and functionality for the whole family. The finished basement offers excellent flexibility with a designated office, a comfortable family/media room, and a bonus room that could serve as a potential fourth bedroom with an egress window upgrade, if applicable. Enjoy the outdoors in the fully fenced backyard, and appreciate the convenience of being just minutes from top-rated schools, parks, trails, shopping, transit, and recreation. Improvements are estimated to be: Roof (8-10yrs), Furnace (7-9yrs), HWT (5-7yrs). Don't miss your chance to own this fantastic, move-in ready home. Offer presentation on Aug 16, 2025 @ 6:00pm. Sellers reserve the right to review and may accept pre-emptive offers. Notification to showing agents will be provided. 24hr Irrev (id:47351)
85 Morrell Street Unit# 121b
Brantford, Ontario
Welcome to The Lofts on Morrell. This stylish and modern condo offers 948 sq ft of thoughtfully designed living space, featuring 2 bedrooms, 2 full bathrooms, and 2 parking spaces. Located in the highly sought-after Holmedale neighbourhood, this suite is perfect for first-time buyers, professionals, investors, or those looking to downsize without compromising on style or function. Step inside to discover sleek, contemporary finishes throughout, with an open-concept layout that’s bathed in natural light and accented by neutral tones. The kitchen is both functional and beautiful, with quartz countertops, stainless steel appliances, ample cabinetry including a custom pantry, and a spacious island—ideal for cooking and entertaining. The bright and airy primary bedroom includes a private ensuite with custom cabinets, while the second bedroom is conveniently located next to another full bathroom with custom cabinetry, perfect for guests or a home office setup. Enjoy summer evenings on your own large private balcony, or take advantage of the impressive rooftop patio complete with a community BBQ and mezzanine-level lounge—ideal for hosting or relaxing. Don’t miss your chance to live in one of Brantford’s most desirable condo communities—The Lofts at Holmedale. (id:47351)
69 Norfolk Street
Waterford, Ontario
TO BE BUILT! Affordable 3 bedroom, 2 bath home with double car garage. This custom built 1486 Sq. ft. home features a covered entry to a spacious foyer (with closet), leading to a large great room with tray ceiling. The open concept design has been well though out and includes a kitchen with custom cabinetry, quartz (or granite) counters, island with seating and large eating area. Patio doors lead to a covered back deck, with uncovered extension. The large primary bedroom has a walk in closet and 3 piece ensuite with tiled shower. The main floor offers another large bedroom, den (or 3rd bedroom) and a 4 pc bath , as well as main floor laundry making this the ideal home for the growing family! Central air, water heater (owned), double car garage with auto garage door opener and there is an unfinished full basement with roughed in bath, offering a blank canvas for future needs. A great price for a home this size! Taxes are not yet assessed. Color photo rendering for illustration purposes only. (id:47351)
220 King George Street
Peterborough South, Ontario
Space for the whole family! Located in the South End of Peterborough, this home has lots to offer: easy highway access, close proximity to Newhall Park which provides a public beach and access to the Otonabee River, a short walk to the Peterborough Memorial Centre, shopping and much more. This two and a half storey property features a deep fully fenced yard with spacious decks, above ground pool, plus a detached garage/workshop perfect for hobbyists or extra storage. A modern kitchen with stone countertops, built in wall oven, stove top, walkout to deck, dining room, formal living room and a family room with gas fireplace and a dedicated space for main floor laundry. The second floor has three generous sized bedrooms and bathroom, the third floor has two additional bedrooms. A pre-inspected home; don't miss your chance to see this property. (id:47351)
2121 Lakeshore Road Unit# 503
Burlington, Ontario
Avoid new condo shrinkage with this GORGEOUS 2 BEDROOM, 2 BATHROOM unit with OVER 1400 square feet. A beautifully renovated condo unit in the heart of Downtown Burlington, enjoy this spacious unit walking distance to all that Downtown has to offer and then settle in while all the forecasted new businesses commence. This southwest facing corner unit has an abundance of natural light with views of Downtown and Lake Ontario. Bright laminate flooring, smooth ceilings and custom wood trim throughout. The bright, airy custom kitchen features quartz counter tops, abundance of storage space and stainless steel appliances. The unit has an open concept main living space with the kitchen overlooking the dining/living room, perfect for entertaining and everyday life. The bonus den room adds extra square footage for flexibility and personalization to the unit for an office, den, study and more. The spacious primary bedroom features a large closet and 5-piece ensuite. This unit is complete with a second large bedroom, 4-piece bathroom and in-suite laundry. This unit comes with an additional storage locker, TWO underground parking spaces and an inclusive condo fee. Enjoy the lock and leave lifestyle that this condo offers. Steps away from Brant street, Spencer Smith Park, Lake Ontario, the Performing Arts Centre, the Pearle, and a plethora of new shops, restaurants & more. (id:47351)
184 Pirates Glen Drive
Trent Lakes, Ontario
Don't Miss Out On This Charming 2.5 Storey Chalet Style Home! The Home Sits On A Beautiful Private Lot With Sunny Western Exposure! A Beautiful Waterfront Community With Deeded Access To Pigeon Lake And Trent System. Bright And Sunny Home With Updated Kitchen Is Open To Living And Dining Room With 2 Walkouts. Main Floor Laundry And 2Pc Bathroom On Main Floor. Generous Size Bedrooms One Has A Walk-In Closet. 2nd Level Has 2 Spacious Bedrooms And A Tastefully Updated 4Pc Bathroom! Primary Bedroom Also Has A Balcony To Enjoy Your Morning Coffee. Lower Level Has Separate Entrance To A Fully Finished Family Room With Office And Workshop. Looking For A In-Law Suite Huge Potential With The Walkout Basement. This Waterfront Community Has Docking And Private Beach Small Yearly Fee For Dock. Boat 5 Lakes Without Using The Locks. The Home Provides Lots Of Storage. Small Single Car Garage. Community Township Well Water Yearly Fee Paid Through Taxes. Walkout From Living Room To Gazebo And Bonfire Pit. New Patio Door(2023), Eavestrough, Soffit And Fascia New(2020), Leaf Guards At Front Of House. (id:47351)
3 Henry Street
Amaranth, Ontario
Welcome to 3 Henry Street located in the Hamlet of Waldemar on a gorgeous .46 Acre lot! This Beautiful True Bungalow is situated just steps to the Tranquil Grand River & the Upper Grand Trailway! This Bright Open concept home features gleaming hardwood floors throughout the main floor! A large & bright family size eat-in kitchen with loads of counter & cupboard space featuring a Built in Double Oven, B/I counter top stove, B/I Dishwasher & B/I Microwave, a gas fireplace & a walk-out to the deck & Fabulous backyard! A large combined Living & Dining room area offering many windows to brighten your day! Large primary Bedroom with 4 piece ensuite including a air jet tub, walk-in closet & 2 other good sized bedrooms with large closets & a full bath featuring a walk-in steam shower. Entrance from double car garage to mud/laundry room and stairs to the large partially finished basement which features a large recreation room that has been freshly painted and features a gas fireplace! There is also a space that was previously used as a 4th bedroom, currently set up as and exercise area! Ample storage and an awesome workshop area!! This home has the added benefit of a Generac generator! Don't miss out on this Fabulous home in an Amazing Community just 5 minutes to Grand Valley, 12 Minutes to Orangeville & under an hour to Brampton, Mississauga, Newmarket. (id:47351)











