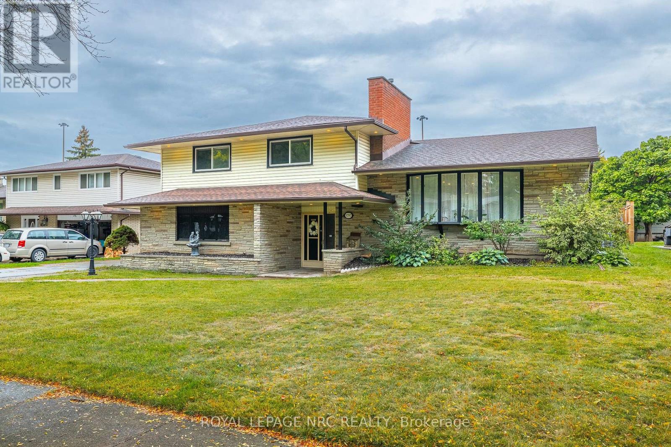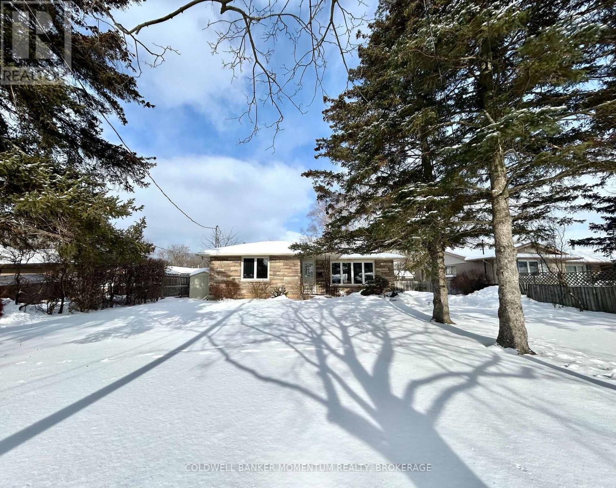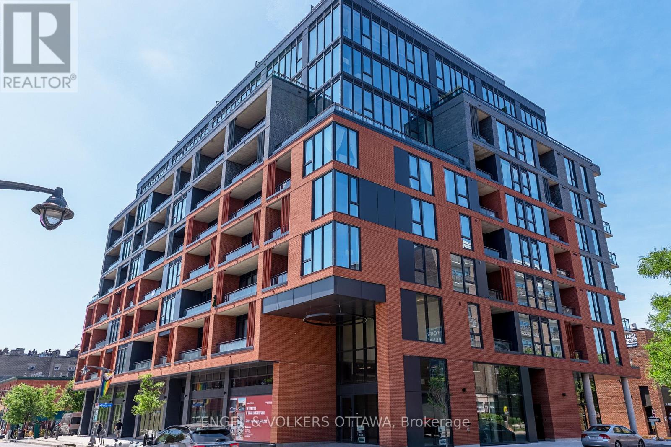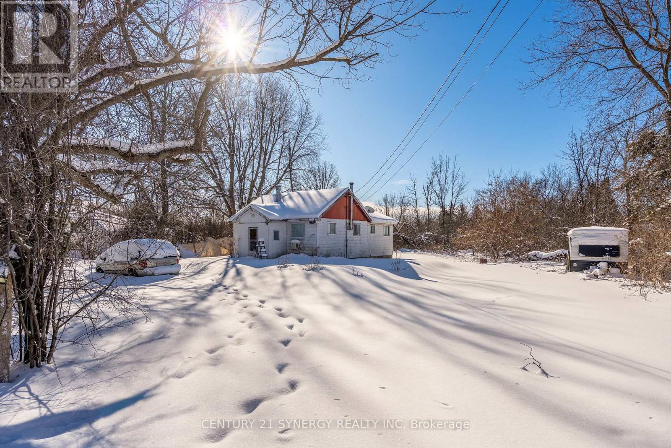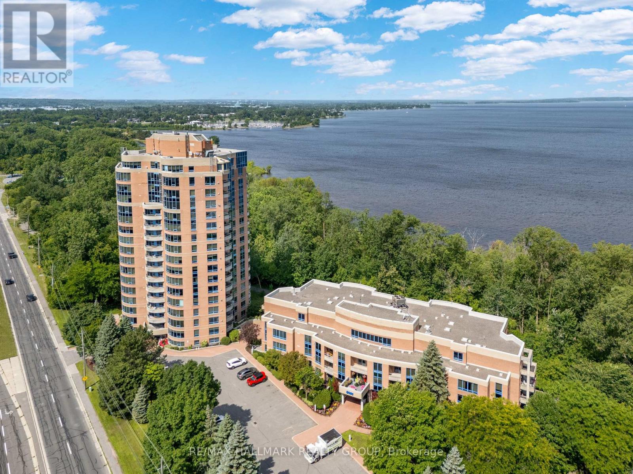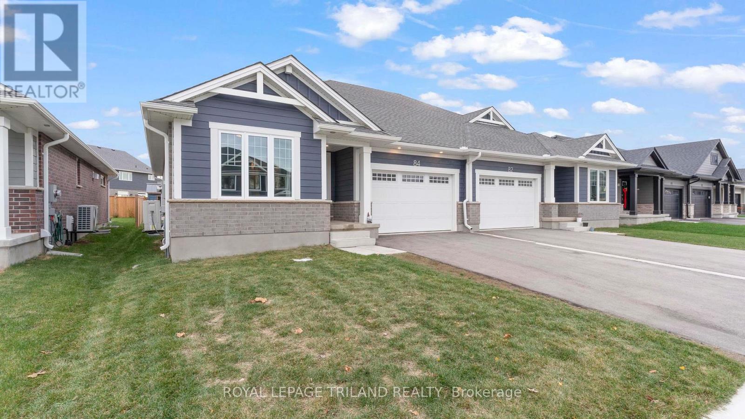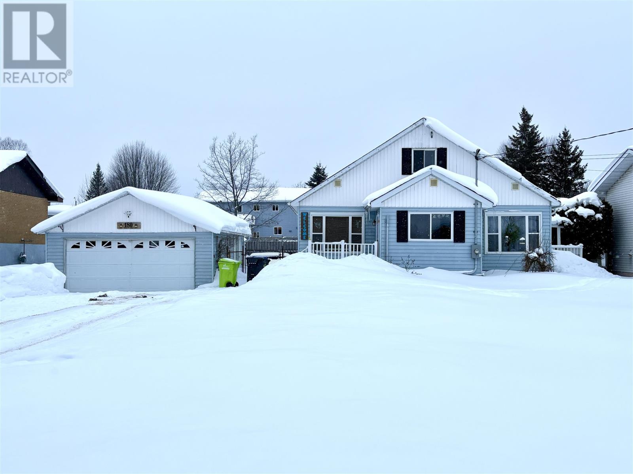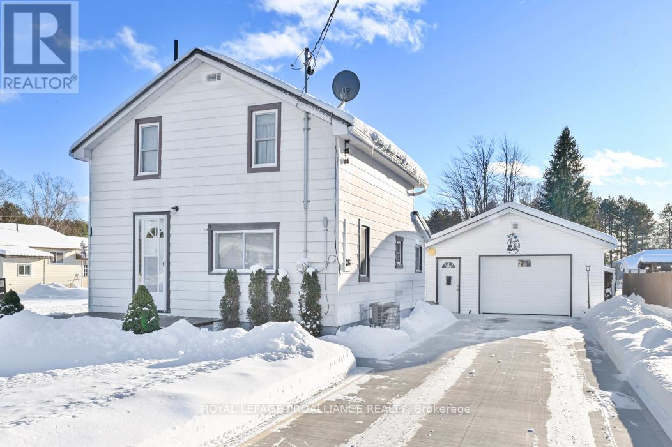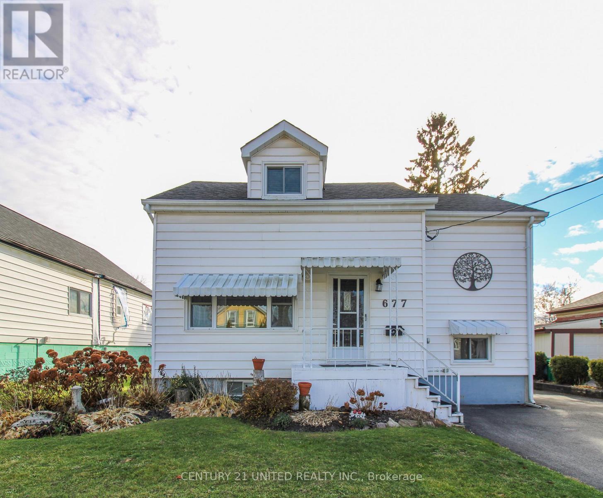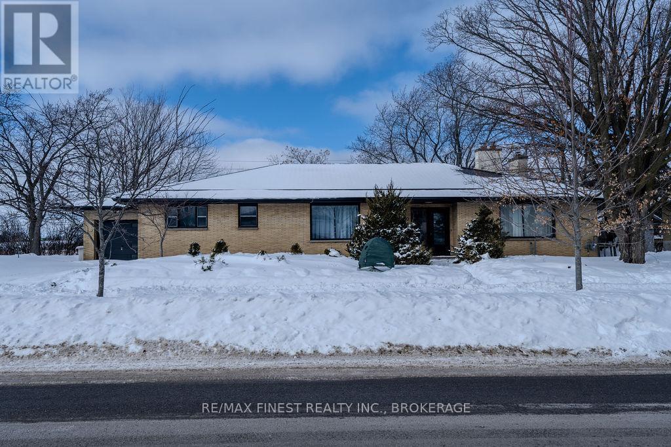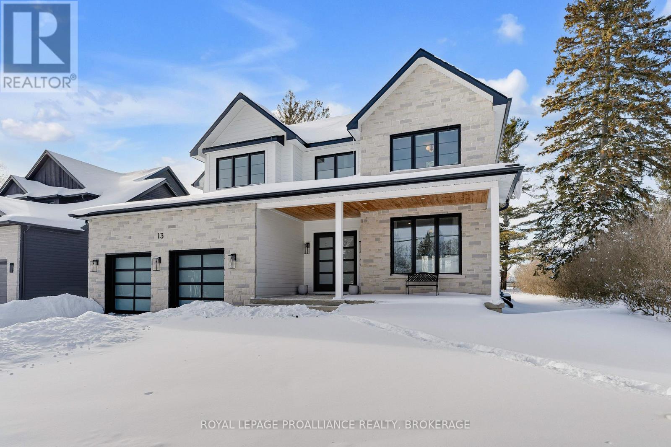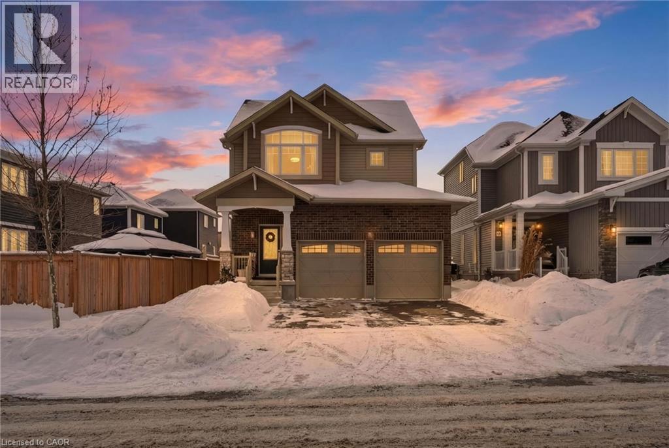3797 Wiltshire Boulevard
Niagara Falls, Ontario
Welcome to 3797 Wiltshire Blvd, a very spacious updated modern multi-level side split located in the highly sought-after Rolling Acres neighbourhood on a quiet crescent. Features a large open concept living room with natural stone gas fireplace, 3 generous bedrooms on the upper level with 2 bathrooms and convenient laundry. The primary ensuite bathroom is roughed-in and ready for finishing. The newly renovated kitchen (2020) boasts quartz countertops, state-of-the-art appliances, and a walk-out to a beautiful back stone patio. Stylish finishes include laminate flooring on the upper level and porcelain tile throughout the foyer, living, kitchen, and dining areas. Double car garage with inside entry adds convenience. Situated on a large 80x159 lot, offering plenty of outdoor space. The lower level includes a bright and spacious 1-bedroom apartment with its own entrance and laundry, perfect for rental income or easily adaptable as additional living space providing excellent flexibility. (id:47351)
3 Island Road
St. Catharines, Ontario
Opportunity knocks in a prime location. This 3-bedroom, 1.5-bath bungalow sits on a generous lot and is set well back from the road, offering privacy rarely found at this price point. The home requires updating but presents a solid canvas for renovation, redesign, or rebuild. A partially finished basement adds additional potential living space. Ideal for investors, contractors, or buyers looking to create value in a highly desirable area. Roof 2018, hot water heater 2022, AC 2010 and furnace 2024. (id:47351)
607 - 10 James Street
Ottawa, Ontario
Discover unparalleled luxury at James House, a boutique condominium redefining urban living in the heart of Centretown. Designed by award-winning architects, this trend-setting development offers high-design new-loft style living with thoughtfully curated amenities. This sophisticated 1-bedroom + den, 2-bathroom suite boasts 9-ft ceilings, premium finishes, and an open-concept layout. The modern kitchen features quartz countertops, a built-in refrigerator and dishwasher, and stainless steel appliances, all complemented by an island, ambient under-cabinet lighting, and the convenience of in-unit laundry. Floor-to-ceiling windows, exposed concrete accents, and a private balcony overlooking Bank Street add to its contemporary charm. The primary bedroom includes a walk-in closet and en-suite bathroom, while the versatile den is perfect for a home office or guest space. James House elevates city living with amenities to look forward to such as a rooftop saltwater pool, fitness center, yoga studio, zen-like garden, and a stylish lounge. Located steps from Centretown and the Glebes finest dining, shopping, and entertainment, James House creates a vibrant and welcoming atmosphere that sets a new standard for luxurious urban living. Includes a storage locker and on-site visitor parking. Minimum 1-year lease, subject to credit and reference checks, and requires proof of income or employment and valid government-issued ID. (id:47351)
522 Blinkhorn Lane
Montague, Ontario
Attention builders, investors, and renovators! Rare opportunity in the heart of Smiths Falls. This property is being sold primarily for land value and offers excellent potential for a tear-down and redevelopment project. Located in an established neighbourhood close to amenities, schools, parks, and downtown conveniences.Whether you're looking to build new or explore future development possibilities (buyer to verify zoning and permitted uses), this lot presents a promising investment in a growing community.Property is being sold as-is, where-is, with no warranties or representations. Bring your vision and unlock the potential of this well-situated parcel. (id:47351)
503 - 3105 Carling Avenue
Ottawa, Ontario
Bright, spacious, and full of potential this 1-bed, 2-bath condo in Ottawas west end offers a smart layout and a chance to make it your own. The living space is open and welcoming, with oversized sliding doors that lead to your private balcony and fill the unit with natural light.The kitchen wraps around three walls, offering tons of counter space and storage. The bedroom is oversized with a large closet and a marble-finished ensuite featuring a soaker tub and gold hardware. Plus, theres a second bathroom for guests. Yes, some finishes could use a refresh (hello, original blue carpet!), but the bones are solid and a little vision could go a long way.The building is clean, quiet, and packed with perks: an indoor pool, gym, and study/work areas. You're close to Bayshore and Carlingwood, the Ottawa River, Andrew Haydon Park, and the future LRT extension. If you're looking for value, space, and a project you can personalize, this one is worth a closer look (id:47351)
84 Empire Parkway
St. Thomas, Ontario
Located in Harvest Run and a short walk to trails & Orchard Park is this beautiful, Doug Tarry built EnergyStar Certified, All Electric & Net Zero ready semi-detached bungalow with 4 bedrooms & 3 full bathrooms and ALL 5 Appliances INCLUDED! Enjoy the fenced yard with beautiful, entertainment sized stamped concrete patio, pergola & shed (with metal roof). This home has over 2000 square feet of finished living space! The main level has 2 bedrooms (including primary bedroom with walk-in closet & 3pc ensuite), 2 full bathrooms, convenient main floor laundry/mudroom (with inside entry from the 1.5 car garage), an open concept living area including a great room, kitchen (with island, pantry & quartz counters) & dining space (with sliding doors leading to the backyard). The lower level features 2 bedrooms, a 3pc bathroom & very spacious rec room. A wonderful house with a fantastic location. Welcome home! (id:47351)
180 River Rd
Sault Ste. Marie, Ontario
Prime east end location with a 33’x18’ pool! Welcome to 180 River Road, a well-updated 1.75 story home boasting 3 bedrooms, 1.5 baths (one with jetted tub), family & living rooms, and a double detached wired garage! This spacious home sits on an extra wide and extra deep lot, with a beautiful outdoor space perfect for entertaining and enjoying the sun by the pool. Relax in the Arctic Spa Core Series Hot Tub (2022) in the evenings after a long day at work. Fenced yard 2023. Efficiently heated with gas forced air (2021) + central air (2022). French drains & catch basins also installed 2022 for any excess rainfall/melting snow. Newer flooring throughout 2020-2025. Shingles on house replaced 2023. So many features to list, call today for your private showing! (id:47351)
36 Jones Street
Addington Highlands, Ontario
Nestled in the charming village of Flinton, this immaculately well maintained home sits on a spacious and level 0.38 acre lot offering a peaceful rural lifestyle with room to grow. The backyard is a true retreat featuring ample space for a vegetable garden and the joy of picking fresh apples from a mature established apple tree. A double car garage adds plenty of functionality and includes a cozy man cave perfect for hobbies, relaxing or watching the game. A handy storage shed provides additional space for all your gardening tools and outdoor essentials. Inside this 2 bedroom, 1 bathroom home it features and additional office space ideal for remote work or creative pursuits and a grand back entrance with main floor laundry adding both style and convenience. Over the past 11 years the home has been thoughtfully updated and extremely well cared for with great bones and modern mechanicals already in place. Recent upgrades include a metal roof (3 years old) and a new concrete driveway (2024). Whether you are a first time buyer or looking to downsize into a quieter lifestyle, this charming property offers comfort, functionality and country charm in equal measure. Loved and cared for homes hold value. (id:47351)
677 Orpington Road
Peterborough, Ontario
Well maintained 1.5 storey in a great south end location close to all amenities, highway access and schools. The main floor features a living room, family room and eat-in kitchen. Access to the rear deck from the kitchen including a natural gas line for a BBQ and large backyard. Upstairs offers 3 bedrooms, and a 4-piece bath. Full unfinished basement with laundry and additional storage. This home has been lovingly cared for by the same family since 1964 and awaits new memories with a new family. (id:47351)
10 Brant Avenue
Kingston, Ontario
Some homes whisper. This one clears its throat and tells a story. Built in the early 1960s and lovingly held by just two owners, this ranch bungalow is a rare survivor from an era when homes were designed to host, gather, and feel quietly grand. With 2,170 square feet on the main floor and nearly the same again below, this is a house meant for living fully, generously, and with a little flair. From the moment you step inside, you feel it. Curved walls. A proper foyer that once welcomed coats, cocktails, and maybe even a grand piano. Oversized living and dining rooms, anchored by one of two fireplaces, where dinner parties lingered and holidays were done right. A butler's kitchen that speaks to a time when entertaining was an art form. Upstairs offers three full bathrooms, each with its own story. A beautifully updated ensuite, and the original pink main bath, a joyful, unapologetic nod to mid-century design that also serves as a cheater ensuite. This is not a house that erased its past. It preserved it. The lower level is a revelation. With a separate entrance, newer kitchen, renovated bathroom, and two bedrooms, it feels nothing like a basement. Large windows, high ceilings, and a massive rec room offer flexibility for additional bedrooms or living spaces. Income suite, multigenerational living, work-from-home retreat, or all of the above. This house offers options. Outside, a rare double-wide lot offers breathing room and future potential, including the possibility of a garden suite. Green space and a walking path behind the home create a sense of openness, with a community garden just steps away. Mature gardens soften the all-brick exterior, while a newer metal roof adds peace of mind. This is not a polished, perfect house. It doesn't want to be. It wants someone who sees what it was, what it is, and what it could become with a little TLC and imagination. A spectacular family home. A savvy investment. A mid-century dream waiting to be brought gently back to life. (id:47351)
13 Crerar Boulevard
Kingston, Ontario
Custom Concord Home build (2022) offering over 3,600 sq. ft. of refined living, where exceptional craftsmanship and meticulous attention to detail are evident throughout. The open-concept main floor features a statement kitchen with butler's pantry and walk-in pantry, an elegant great room with gas fireplace, and pocket doors to a flexible space ideal for a den or formal dining room. Oversized patio doors extend the great room to a covered porch, complemented by a second covered dining porch off the kitchen. An attached 2-car garage and fully fenced backyard overlooking the R.J. Sinclair schoolyard complete the exterior. Upstairs offers four bedrooms and three contemporary full bathrooms. The finished lower level includes a fifth bedroom, full bath, laundry, storage rooms, and recreation room. Ideally located in coveted Reddendale, just steps to Lake Ontario, parks, and west-end amenities. (id:47351)
1 Bawcutt Crescent
Paris, Ontario
Tucked away on a quiet crescent in the desirable Pinehurst Community of Paris, 1 Bawcutt Crescent offers a rare blend of modern living and peaceful surroundings. This Lancaster model features 4 bedrooms, 3.5 bathrooms, and over 2,600 sq. ft. of finished living space. From the moment you step inside, the home feels bright and welcoming. A spacious foyer leads into an open-concept main floor with 9' ceilings and finished with luxury vinyl plank flooring that seamlessly guides you through the living, dining, and kitchen spaces. The kitchen is both stylish and highly functional, showcasing a large centre island, sleek white cabinetry, and quality appliances (including a gas stove) - perfectly suited for everyday living and entertaining alike. The dining area opens to the backyard through patio doors, making indoor-outdoor living effortless. Enjoy relaxing on your back deck and soak up the beautiful sunsets this area is known for. Upstairs, you’ll find three generously sized bedrooms and two full bathrooms. The primary suite is bright and inviting, featuring a 3pc ensuite, walk-in closet, large windows, and a custom accent wall adding texture and a refined, upscale feel. The additional bedrooms and 4pc bath on this level provide flexible space for family, guests, or a home office. And let’s not forget the FULLY FINISHED BASEMENT! Offering luxury vinyl plank flooring, a cozy recreation room, an additional bedroom, a 3-piece bathroom, and a stylishly finished laundry room - ideal for extra living space, extended family, overnight guests, or multi-generational living. The home’s Craftsman elevation is highlighted by upgraded brickwork and a two-door double garage, adding both charm and everyday practicality. Located just minutes from schools, parks, shopping, and the vibrant downtown core - where the Grand and Nith Rivers meet - this home also offers convenient access to the 401 and 403, making it an excellent option for commuters. 1 Bawcutt Crescent truly is MOVE-IN-READY! (id:47351)
