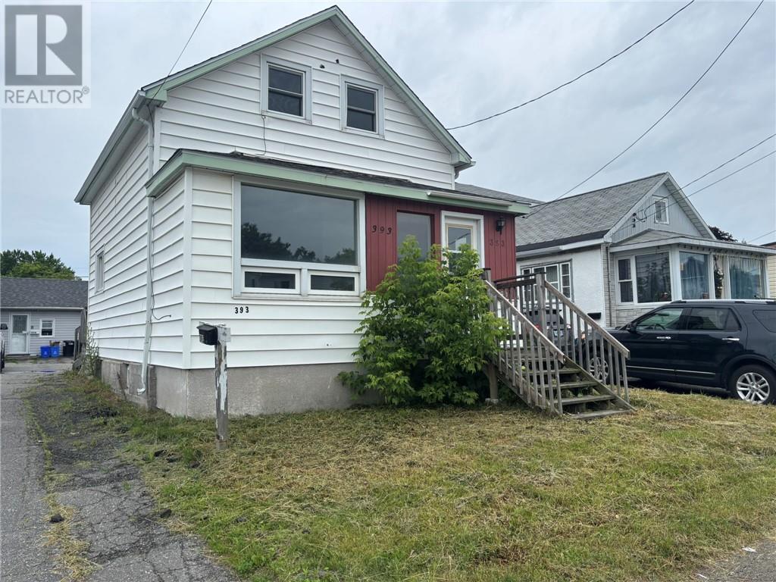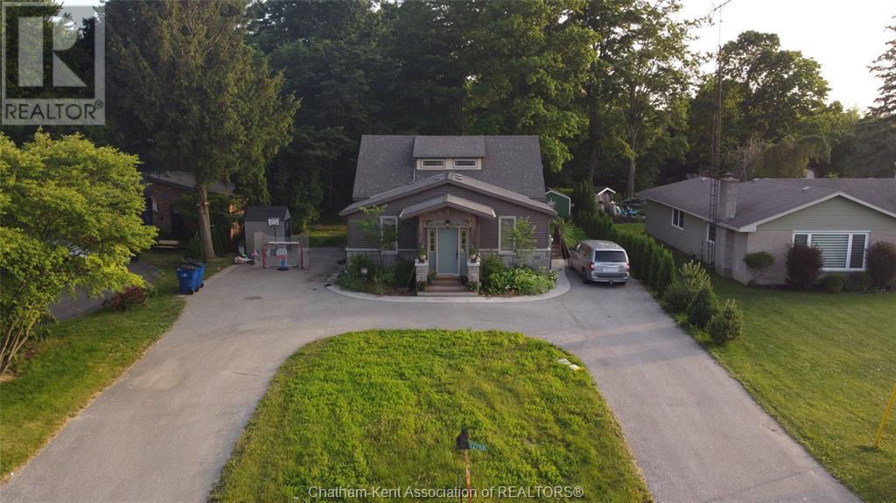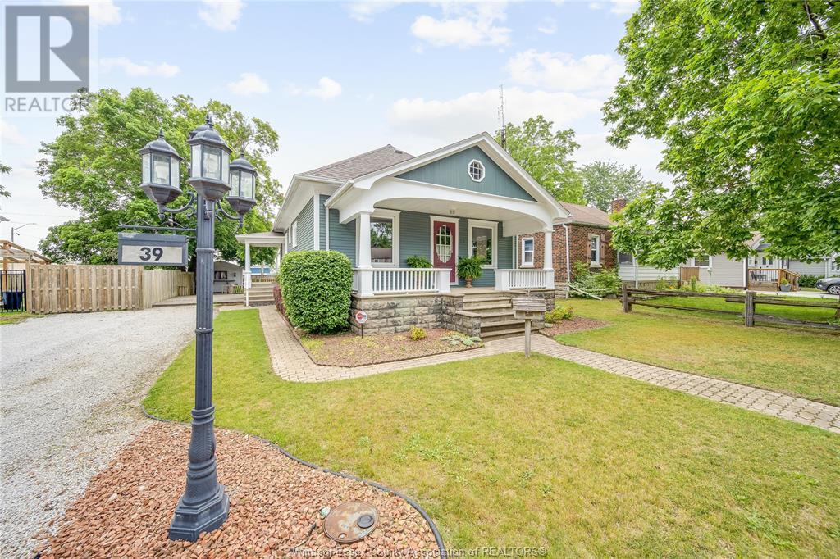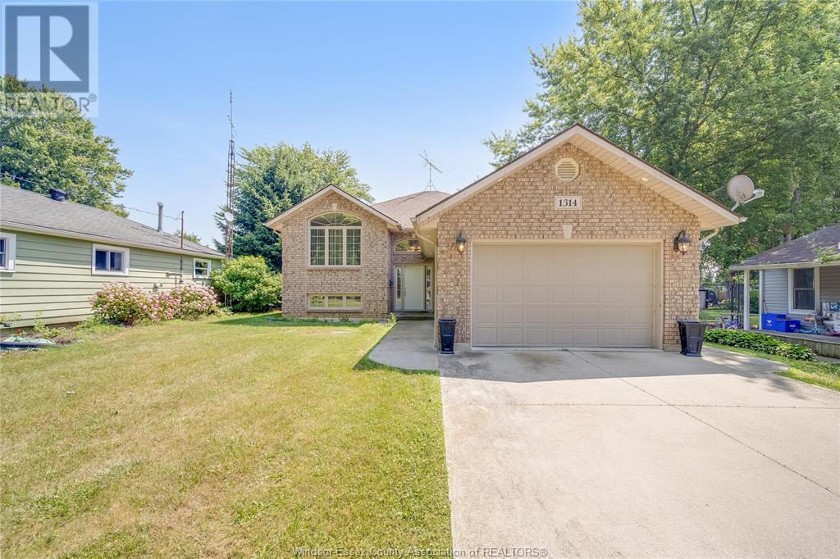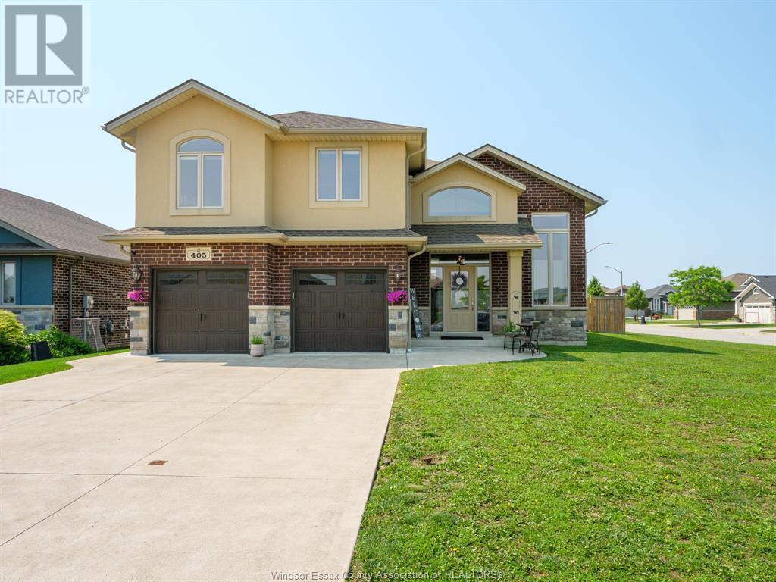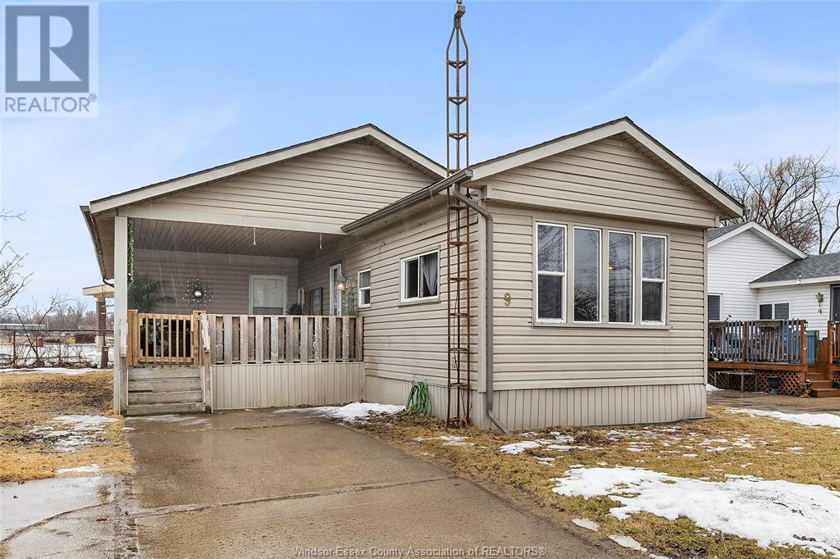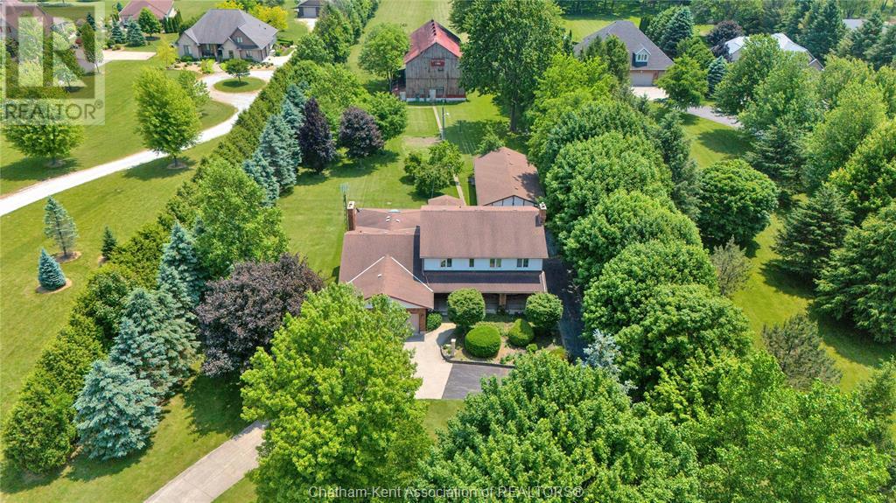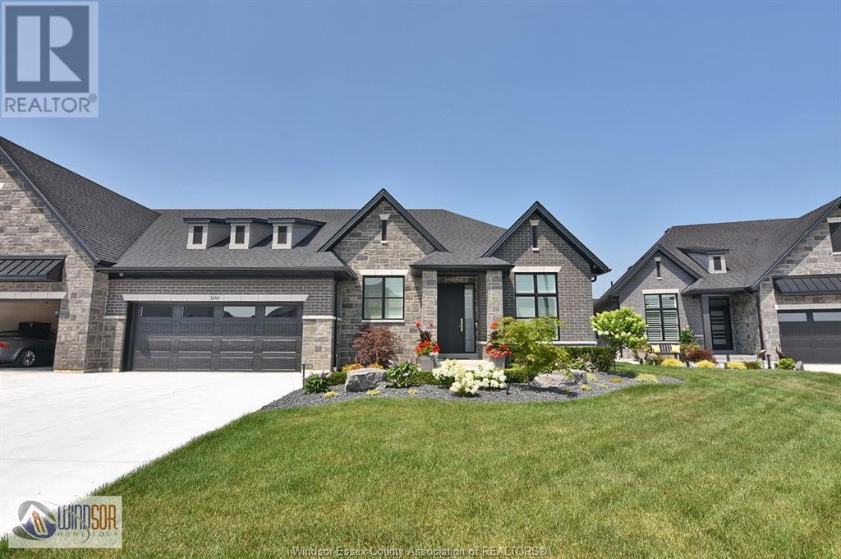1064 Dew Drop Road
Sudbury, Ontario
This is truly a unique property. Over 700 feet of water frontage on beautiful sought after Long Lake with views both east and west. From the wrap around deck off the kitchen you can watch the sun come up in the morning and watch it set at night. This 3 bedroom family home is quite spectacular with 24 foot vaulted ceilings in the great room and it showcases a fireplace stretching floor to ceiling. On the east side of the home, at the water's edge, is a sauna party zone that comes complete with a loft bedroom, heated floors, and a 2 pc washroom. In front of the sauna building there is a spacious stamped concrete patio area to sit and watch the lake go by. On the west side of the point, there is a 50 x 50' aircraft hangar built into solid rock with 19' ceilings. On top of the hangar there is a 50 x 50 garage that faces the road. Both floors of this building have 3 pc washrooms. All of the buildings are built with ICF foam blocks filled with rebar and concrete. The concrete extends all the way to the roof deck. All floors in the 3 buildings are heated and of course the main house has central A/C. The lower walk out level of the home is an empty canvas. The drywall is done and primed. There are 2 bathrooms roughed in, the floors and ceilings would be up to you. Call now to arrange your private viewing of this incredible package. (id:47351)
393a 393b King
Greater Sudbury, Ontario
Welcome to 393 King Street, a unique property offering versatile living options in the heart of Sudbury. This property features a move in ready single-family home with 3 bedrooms, perfect for comfortable family living. Additionally, there is a 1-bedroom garden home, ideal for accommodating a family member or generating rental income. The property boasts ample parking and convenient outdoor storage. Centrally located, it provides easy access to all the amenities of Downtown Sudbury. This is a great opportunity for homeowners seeking flexibility and potential income in a central location. (id:47351)
33 Lorne Street
Cartier, Ontario
Located on a quiet dead-end street, this 3-bedroom, 2-bath home sits on a private 50' x 120' lot with plenty of parking and a detached garage. Surrounded by nature and close to local trails, this property offers a peaceful setting with great potential for the right buyer. The home does require some TLC, but with vision and effort, it could be transformed into a great space. A solid opportunity for renovators, investors, or anyone looking to create their own retreat in a quiet northern community. (id:47351)
22788 Creek Road
Chatham, Ontario
Please schedule all showings through Touchbase. Please ensure the cats do not get let out of house. Come to your getaway with out the hassle. This quiet 2 story family oriented home can be yours. With 4+1 bedroom, including main floor master and ensuite this home can provide all your family needs. With new hardwood floors, oak cabinets with granite tops and large island, this open concept kitchen allows for great family meal times and easy prep. With a full basement your family will have ample room to enjoy all interests and hobbies. The 24x24 garage with loft gives your family that extra storage you will need (2022). The side pad attached allows for the extra RV, boat or hobby vehicles this property will allow you to explore with (2024). The custom play area will give kids hours of fun in the shade (2023). The 23x30 composite deck with multiple entertaining areas give you ability to entertain and enjoy the peaceful nights. Come see your sought after oasis before its gone! Please book all showings through Touchbase. (id:47351)
39 Georgia
Leamington, Ontario
Beautifully maintained home in the heart of Leamington. located in a desirable central Leamington. neighborhood, this spacious 4-bedroom, 2 full bath home features a large kitchen and dining area, elegant French doors, and refinished oak throughout. The finished basement includes a custom bar—perfect for entertaining. Recent updates include a/c (2022), furnace (2019), hot water tank (2021), and a roof approx. 10 years old. Enjoy a fully fenced yard, ideal for kids and pets, and unbeatable proximity to schools, shopping, dining, and the Nature fresh complex. a true gem in a fantastic location! viewing offers as they come. Seller reserves the right to accept or reject any offer for any reason. schedule b to be included in all offers (found in docs section). (id:47351)
1314 Orchard Blvd
Kingsville, Ontario
Welcome to this charming brick raised ranch in the heart of Kingsville, Ontario! Just 22 years young, this home sits on a generous lot just steps from Lake Erie, with beach rights. Boasting 3 spacious bedrooms and 3 full bathrooms, including a primary en-suite with a jacuzzi tub and walk-in closet. This home offers comfort and functionality for the whole family. The large, open-concept basement provides ample potential for a second dwelling or an in-law suite, ideal for extended family or rental potential. Additional highlights include a double garage, a double-wide driveway, and a prime location just minutes from Kingsville’s vibrant downtown and a short drive to Leamington. Don’t miss your chance to own a beautiful home in one of the area's most desirable neighborhoods. (id:47351)
405 Brown Crescent
Amherstburg, Ontario
Welcome to this ideal family home in Amherstburg's desirable Kingsbridge subdivision! This fully finished raised ranch with a bonus room offers a spacious, family-friendly layout perfect for young or growing families. The main level features an open-concept design with a large kitchen, generous dining area, cozy living room, and a family room complete with a fireplace - perfect for gatherings and entertaining. The bonus room boasts an oversized primary bedroom with a walk-in closet and a private ensuite bath for your comfort and privacy. The lower level is fully finished, offering a third full bathroom, two additional bedrooms, and plenty of versatile space for play, relaxation, or a home office. With a total of five bedrooms and a large backyard, there's room for everyone to enjoy both indoors and out. (id:47351)
1970 Paris Street
Sudbury, Ontario
Prime south-end commercial real estate, first time offered for sale on the open market!! This one-story office complex is situated on a nicely elevated lot overlooking the four-corners intersection. Without question, this is a"" center ice ""location. The building is divided off to contain a spacious entrance foyer/ reception/waiting room , numerous private offices, a board room, washrooms, and open concept work areas. There is also a center court atrium !! (id:47351)
1677 Bancroft Drive
Sudbury, Ontario
Large (73.60 X 206.75) residential building lot in preferred Minnow Lake area. Can immediately accommodate a 4 plex, but could potentially achieve something larger. Previously there was a house on the site which was torn down, so there were lateral connections for City services, but unsure about condition. (id:47351)
9 Parkside
Mcgregor, Ontario
Welcome to this quaint 2-bedroom 1 bath mobile home in the desirable Hidden Creek Community in McGregor! This home offers a spacious layout with a large living room, a well-appointed kitchen with a generous dining area, and a full bathroom. Enjoy outdoor living on the gorgeous covered porch, perfect for relaxing or entertaining. Recent updates include a new water heater, bath tub, flooring, and a porch addition. Nestled in a peaceful and welcoming neighborhood, this home is ideal for first-time buyers, downsizers, or anyone looking for an affordable and cozy living space. Don't miss out—schedule your showing today. LOT RENT will be 895.00 PER MONTH INCLUDES WATER, SNOW REMOVAL AND USE OF THE RECREATION HALL AND POOL. BUYER MUST BE APPROVED BY PARK MANAGEMENT. ALL OFFERS MUST INCLUDE ATTACHED SCHEDULE B (id:47351)
7308 Grande River Line
Chatham, Ontario
Welcome to a rare estate ownership opportunity along the scenic Grande River Line—this custom built timeless architectural design 2-storey double car garage home rests on nearly 3 acres of beautifully maintained land with privacy mature tree screening, offering tranquility, as well as a wealth of development potential. Inside the existing home, you'll find 4 spacious bedrooms, including a large primary suite with its own shower ensuite bath. The main floor layout blends function and comfort with its large great room, formal living and dining areas, and a spacious sit-in bright kitchen that opens to the morning sunrise and rear yard views. This home also features an all season sunroom escape overlooking the manicured rear yard property. The lower level layout functions with a second food prep area, a large cold storage area, and an extensive office area with direct access to the exterior via walk up steps—ideal for visitors and professional work use. Outside the home, you’ll find lots of parking spaces with a circular asphalt and concrete driveway, plus a detached two car garage and workshop area with its own source of high voltage hydro. A real bonus is a huge storage barn located on this property, character-filled that adds extra charm and utility—perfect for hobby use, storage, or conversion. Step into the peaceful backyard oasis featuring a lovely gazebo, perfect for relaxing, entertaining, or enjoying river views. The home is connected to municipal water, but also includes a private well on the property, offering added utility and flexibility. Imagine all of the benefits of owning this estate property that backs onto the Thames River with mature trees and a canvas for your endless creative ideas, only minutes from everything including shopping, amenities and the downtown Chatham core . (id:47351)
300 Xavier Circle
Lakeshore, Ontario
Professionally designed and decorated, using exceptional quality of finishes* Approximately 4,000 sq. ft. of finished living. area on the main and lower levels of this new ranch residence* 3 walk in closets* 580 sq .. ft. Primary suite* 3 full baths with porcelain finishes, all with heated floors & 6 piece ensuite includes private commode* Cabinets by Cremasco, having quartz tops, with the kitchen island top being leather granite and black walnut* Remote Great Room blinds* 2 linear fireplaces* ln the lower level, ""wood"" flooring is waterproof vinyl & ceiling was raised to allow for the ""escape windows,"" also providing additional light* Approximately 300 sq. ft. covered, porcelain tiled deck with outdoor kitchen and remote screens, accessed from the Great Room* Stepdown concrete patio prepared for gas fire pit* heated 3 car tandem garage* Please view photos, virtual tour & floor plans to appreciate layout & decor. (id:47351)

