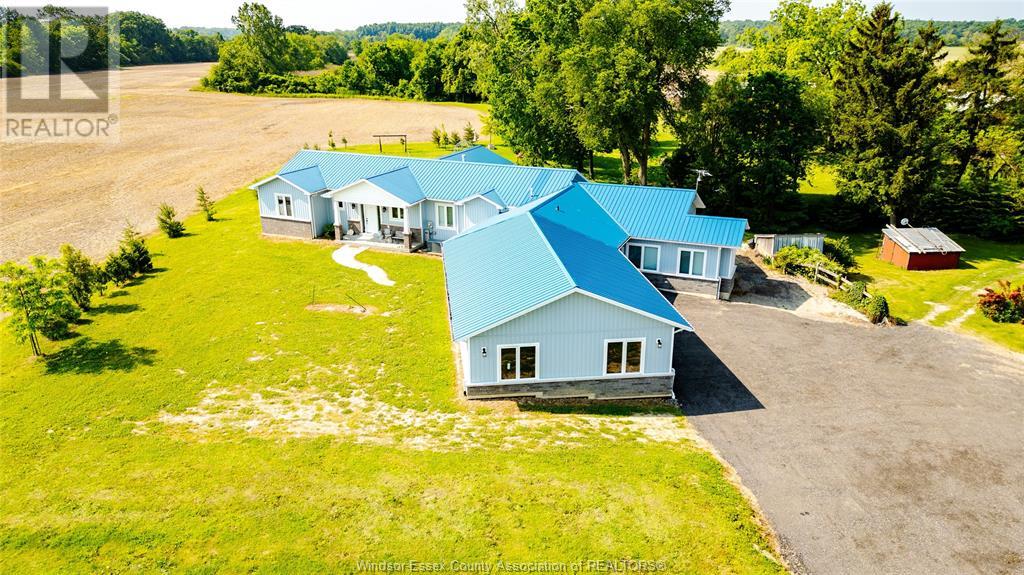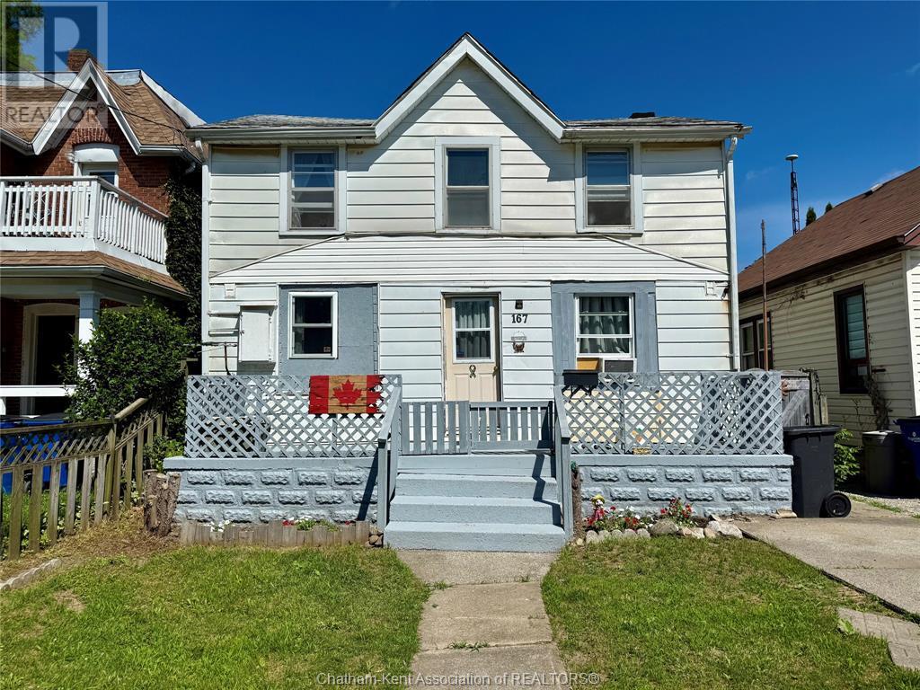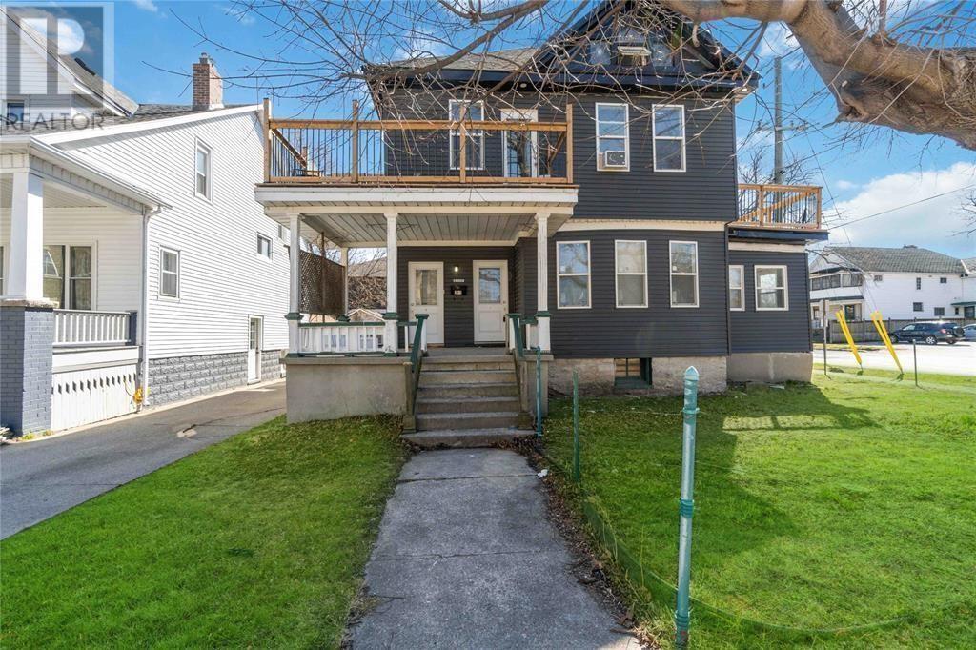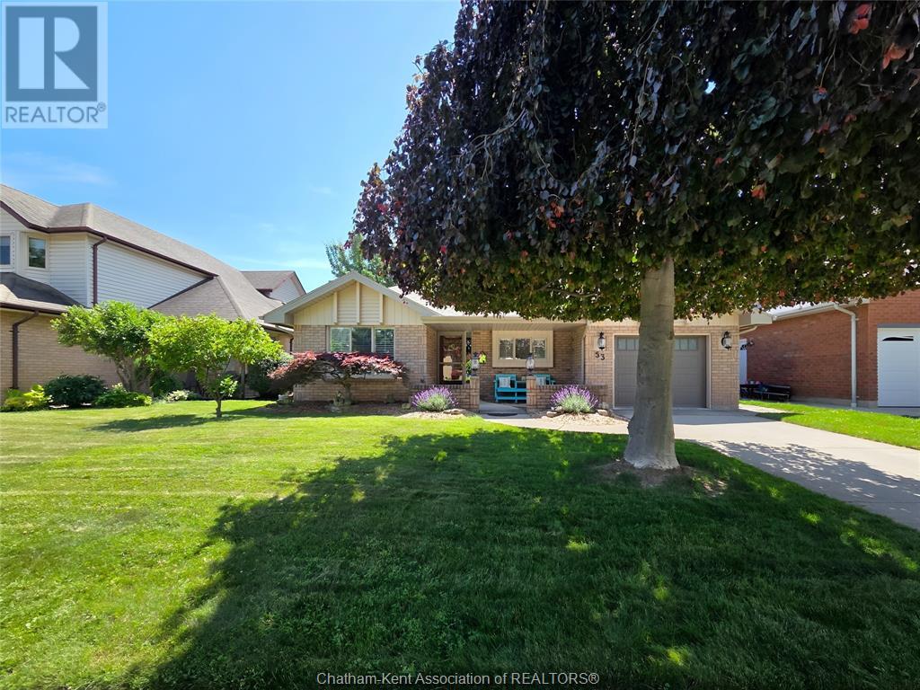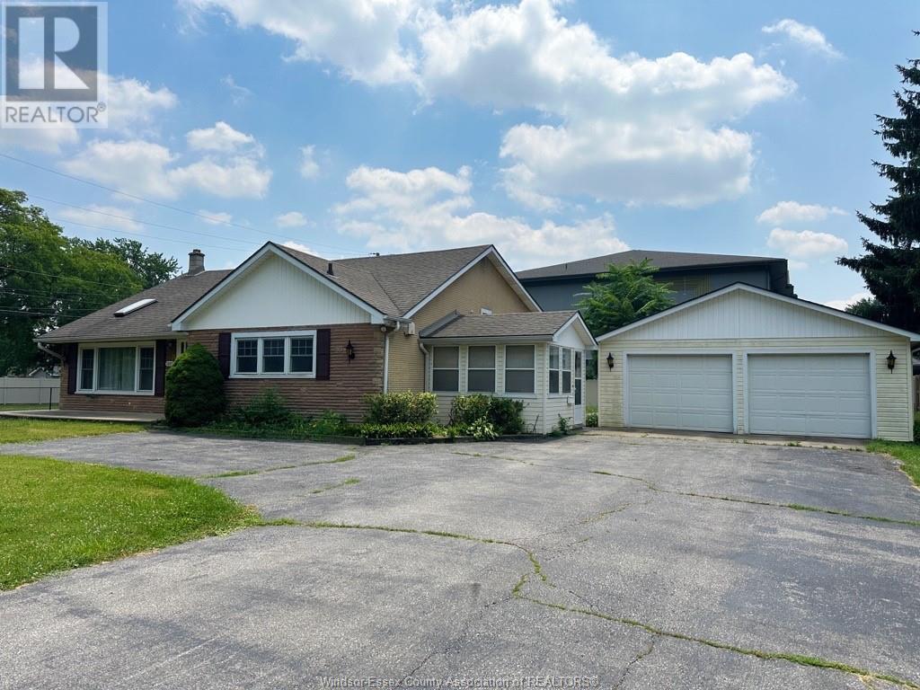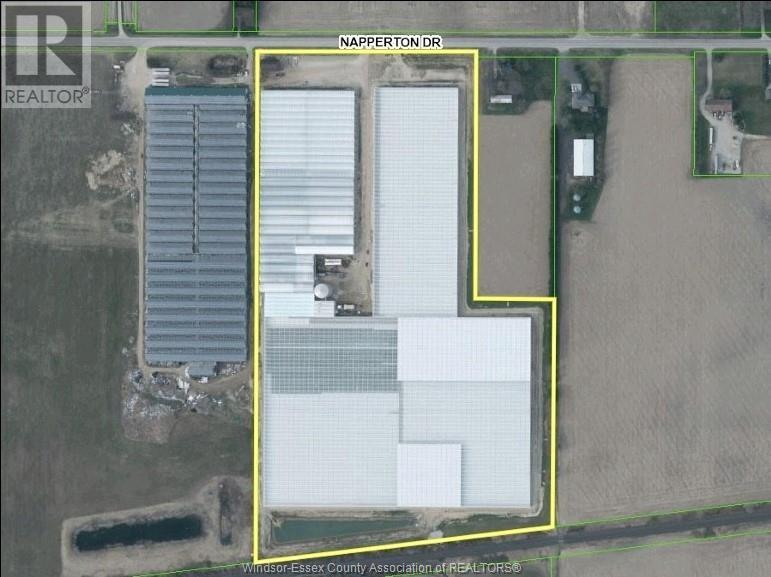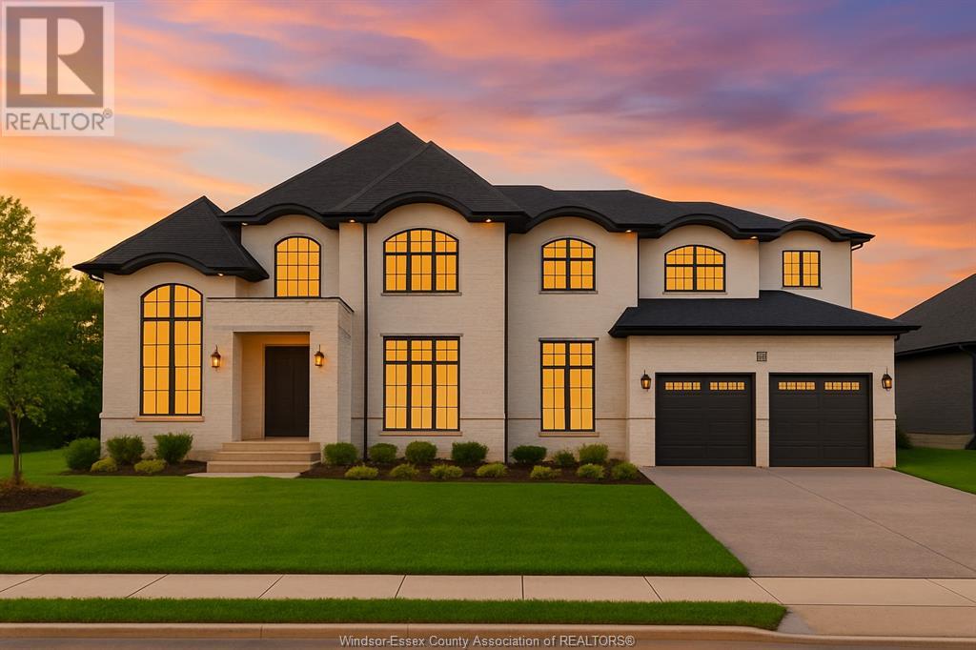1377 County Rd 20
Kingsville, Ontario
Welcome to Montgomery Farms. 101 acres of sprawling residential, farm and recreational and waterfront property. The main house consists of 2 large bedrooms, family room, dinning room with partial basement. (2.5 baths) with en-suite. The recently added in-law suite consists of 1 bedroom, family room with separate entrance as well as heated floors and 1.5 baths. 3 car garage also with heated floors. Emergency generator completes the package. 1,300 sq ft serviced workshop (with running water), 3,224 sq ft serviced machine shed with 3 roll open doors. 250 sq ft serviced wood working shop (former seed shed). Property also features natural recreational land fronting onto Cedar Creek. Farm land is presently being share cropped in 2025 (details available upon request). (id:47351)
1377 County Rd 20
Kingsville, Ontario
Welcome to Montgomery Farms. 101 acres of sprawling residential, farm and recreational and waterfront property. The main house consists of 2 large bedrooms, family room, dining room with partial basement. (2.5 baths) with en-suite. The recently added in-law suite consists of 1 bedroom, family room with separate entrance as well as heated floors and 1.5 baths. 3-car garage also with heated floors. Emergency generator completes the package. 1,300 sq ft serviced workshop (with running water), 3,224 sq ft serviced machine shed with 3 roll open doors. 250 sq ft serviced wood working shop (former seed shed). Property also features natural recreational land fronting onto Cedar Creek. Farm land is presently being share cropped in 2025 (details available upon request). (id:47351)
211 George Street
Sarnia, Ontario
24 HRS NOTICE REQUIRED BEFORE SHOWING. Location,Location,Location!This updated duplex, complete with a granny suite, offers an unbeatable location close to Sarnia’s stunning waterfront and vibrant downtown. Perfect for investors or families looking for multi-generational living, this property is a rare gem.3 Separate Units: Spacious duplex with an additional granny suite for guest accommodations.Tastefully painted throughout in today’s trendy, neutral tones, creating a warm and welcoming atmosphere.Bright and Inviting Pot lights illuminate every space, enhancing the home’s modern aesthetic.Newer windows and a newer roof ensure energy efficiency and peace of mind for years to come. Two of the three kitchens have been recently renovated with modern finishes, perfect for hosting and daily living.Being sold in ""as is"" condition. (id:47351)
167 Grand Avenue East
Chatham, Ontario
This charming 1.5-story home offers a spacious living room featuring an electric fireplace, perfect for cozy evenings. The bright kitchen and dining area provide an inviting space for meals, while the main floor laundry and primary bedroom with a convenient 1-piece bath enhance functionality. Upstairs, you'll find two additional bedrooms and a full 4-piece bath. The property boasts a fully fenced yard. Centrally located and close to shopping and amenities, this home is sold 'as is' and includes appliances and the electric fireplace. A fantastic investment opportunity. (id:47351)
210 Front Street Unit# Suite 1
Sarnia, Ontario
Office space for lease in this trendy new space. Are you a wellness or beauty professional looking for the perfect space to grow your business? This is your opportunity to lease an office in this new, upscale, Sculpt Beauty Lounge that is already attracting a steady flow of clients. Located in a stylish and modern setting, this space offers a range of high end services, including eye lash extensions, micro needling, laser hair removal, tattoo removal, body sugaring, and more. Your business will benefit from built-in foot traffic and a professional, relaxing atmosphere designed to enhance client experiences. Price is per month plus hst. (id:47351)
211 George Street
Sarnia, Ontario
24 HRS NOTICE REQUIRED BEFORE SHOWING. Location,Location,Location!This updated duplex, complete with a granny suite, offers an unbeatable location close to Sarnia’s stunning waterfront and vibrant downtown. Perfect for investors or families looking for multi-generational living, this property is a rare gem.3 Separate Units: Spacious duplex with an additional granny suite for guest accommodations.Tastefully painted throughout in today’s trendy, neutral tones, creating a warm and welcoming atmosphere.Bright and Inviting Pot lights illuminate every space, enhancing the home’s modern aesthetic.Newer windows and a newer roof ensure energy efficiency and peace of mind for years to come. Two of the three kitchens have been recently renovated with modern finishes, perfect for hosting and daily living.Being sold in ""as is"" condition. (id:47351)
53 Harvest Crescent
Chatham, Ontario
PRIDE OF OWNERSHIP IS EVIDENT ON THIS IMMACULATE HOME ON A QUIET CRESCENT CLOSE TO SCHOOLS AND SHOPPING, EAT-IN KITCHEN WITH APPLIANCES, LIVING ROOM WITH CROWN MOULDINGS, FORMAL DINING ROOM, 3 BEDROOMS, PRIMARY BEDROOM WITH DRESSING VANITY AND WALI-IN CLOSET, 2 FULL BATHS, COZY FAMILY ROOM FOR ENTERTAINING FAMILY AND FRIENDS, LAUNDRY AND STORAGE, LARGE FENCED YARD WITH COMPLETE MAKEOVER, SHED W/HYDRO, SINGLE CAR ATTACHED GARAGE WITH UPDATED DOOR & REMOTE, MANY UPDATED INCLUDE ROOF, EAVES, TROUGHS, GUTTER GUARDS, 8 UPDATED WINDOWS, QUICK POSSESSION AVAILABLE, SELLERS RELOCATING (id:47351)
Not Disclosed
Essex, Ontario
Discover a premier commercial winery estate set in a picturesque locale, perfect for an investor or entrepreneur seeking a proven and respected operation. This versatile property features a fully-equipped restaurant, ideal for wine tastings and dining experiences, alongside comfortable living quarters or a short-term rental unit, offering multiple revenue streams. The winery boasts a legacy of award-winning wines and a stellar reputation cultivated over years of dedicated craftsmanship. Current operators are interested in passing the baton to new ownership, providing a seamless transition to continue the tradition of excellence. Surrounded by scenic vineyards and rugged natural beauty, this estate offers a unique opportunity to be part of a thriving wine industry. Whether you're expanding an existing portfolio or starting a new venture, this property combines historic charm with modern amenities. Perfect for those passionate about wine, hospitality, and sustainable agriculture, this estate promises both lifestyle and investment potential. Confidentiality is assured, and detailed information will be provided to qualified buyers. Don’t miss your chance to acquire a distinguished winery with a strong legacy and bright prospects for growth. (id:47351)
1665 Orford Street Unit# Lower
Lasalle, Ontario
THIS 3 LVL BACK SPLIT SITS ON A CULDESAC THAT BRINGS TO DIRECTLY TO LASALLE FAIRY AND FOREST TRAIL AND TURKEY CREEK. WALKING DISTANCE TO SHOPPING, BANKING, RESTAURANTS, GYMS, DOCTORS OFFICES. ON A 100 X 300 LOT AND HAS SO MUCH TO OFFER. LOWER UNIT WITH 2 SPACIOUS BEDROOMS, 1 BATHROOM AND KITCHEN. CUSTOM BUILT 16 X 16 GAZEBO, LARGE REAR CONCRETE PATIOS, HUGE DRIVEWAY, LARGE DETACHED GARAGE WITH HYDRO. 1 YEAR LEASE. CREDIT REPORT REQUIRED. NOTE: BACK PORTION OF THE GARAGE WITH SEPARATE ENTRANCE TO BE USED BY LANDLORD AND NOT PART OF LEASE. (id:47351)
1665 Orford Street Unit# Upper
Lasalle, Ontario
THIS 3 LVL BACK SPLIT SITS ON A CUL DE SAC THAT BRINGS DIRECTLY TO LASALLE FAIRY AND FOREST TRAIL AND TURKEY CREEK. WALKING DISTANCE TO SHOPPING, BANKING, RESTAURANTS, GYMS, DOCTORS OFFICES. ON A 100 X 300 LOT AND HAS SO MUCH TO OFFER. UPPER UNIT WITH 3 BEDROOMS, 1 AND HALF BATHROOM, OPEN CONCEPT KITCHEN, SPACIOUS LIVING ROOM. CUSTOM BUILT 16 X 16 GAZEBO, LARGE REAR CONCRETE PATIOS, HUGE DRIVEWAY, LARGE DETACHED GARAGE. 1 YEAR LEASE. CREDIT REPORT REQUIRED. NOTE: BACK PORTION OF THE GARAGE WITH SEPARATE ENTRANCE TO BE USED BY LANDLORD AND NOT PART OF LEASE. (id:47351)
2941 Napperton Dr
Kerwood, Ontario
This facility was designed specifically for cannabis cultivation in 2019. Measuring in at approximately 20 acres or (1,000,000 (One Million) square feet) of indoor growing space. Presently, the primary use of the facility is for the cultivation of gourmet produce. The investments made in crop lighting, black-out curtains and on-site security fencing give this complex an advantage over a single-purpose-build operation constructed specifically for gourmet produce. This complex was built for publicly traded company, which had a mandate to achieve the highest stardard of growing technologies, health and security measures for it's former use of cannabis cultivation, storage, packaging and shipping. Those standards were scrutinized and overseen by the federal government and various governing bodies. This opportunity is being marketed well below the initial investment cost to build this complex. The custom-designed facility emphasizes attributes to increase air circulation, control humidity, and optimize the focus on sun-grown plants. With airflow in mind, the roof venting features full butterfly roofs which open like giant butterfly-wing vents. Beyond the butterfly venting, additional features include a boiler system that drives environmental controls. A water reclamation system reclaims, treats, and recirculates excess water from a four-zone fertigation system. Carbon dioxide captured from the boilers enriches plants with CO2. This opportunity is ideal for farmers and/or investors in the commercial Greenhouse growing industry. (id:47351)
3543 Fiorina
Lasalle, Ontario
Situated in the most prestigious neighbourhood in LaSalle. Clearstone Custom Homes presents 3543 Fiorina. This lavish 3500 square-foot masterpiece offers 4+1 bedrooms & 4.5 full bathrooms. The intelligent & fluid layout of the main level, combines luxury & family life. A kitchen design for a Master chef is partnered by a full hidden Butler’s kitchen & pantry. Main floor also conveniently offers laundry & a stunning spacious in-law suite with en-suite & walk-in closet .The top floor offers four spacious bedrooms, all with en-suite/jack & jill baths & walk-in closet. The master bedroom retreat is exquisite & finished to perfection. Considering the naturalistic environment, a well thought out second floor balcony added for enjoyment. A 3 car tandem garage connected to the house, extra space for your toys. Backed by a seven year Tarion warranty! This absolute masterpiece awaits your customization. Nothing But the Best! *Home many not be exactly as shown, models home photos* (id:47351)
