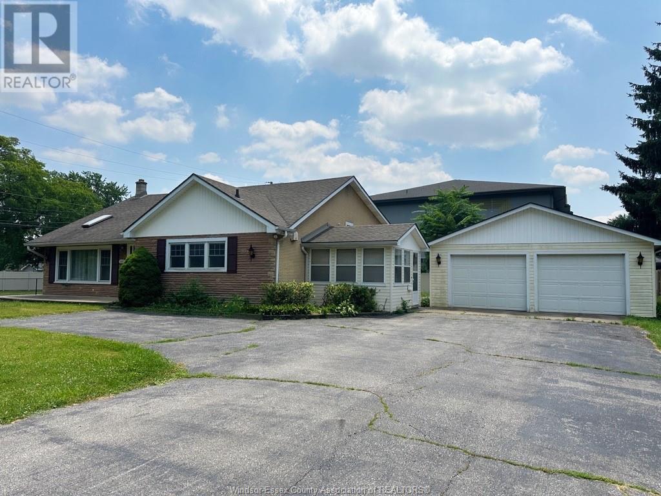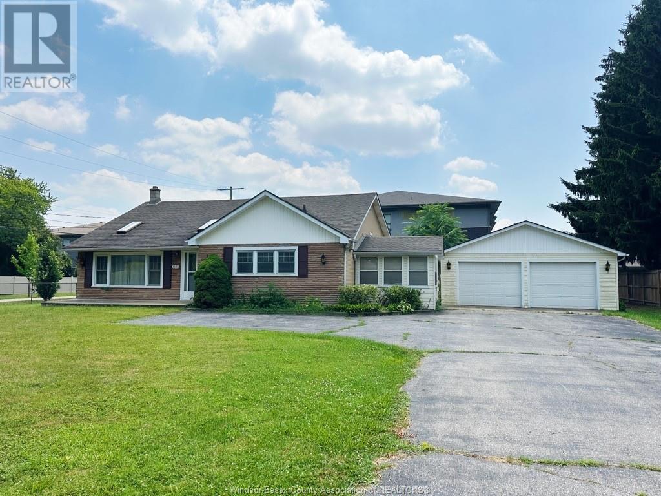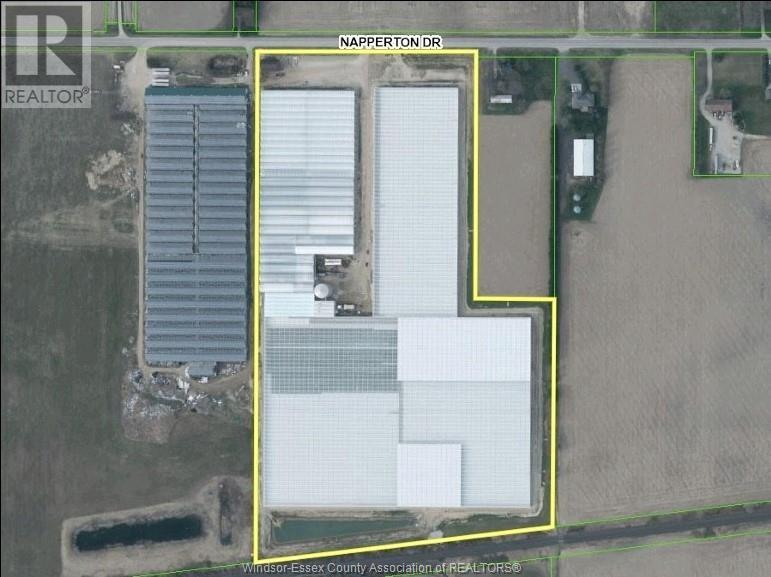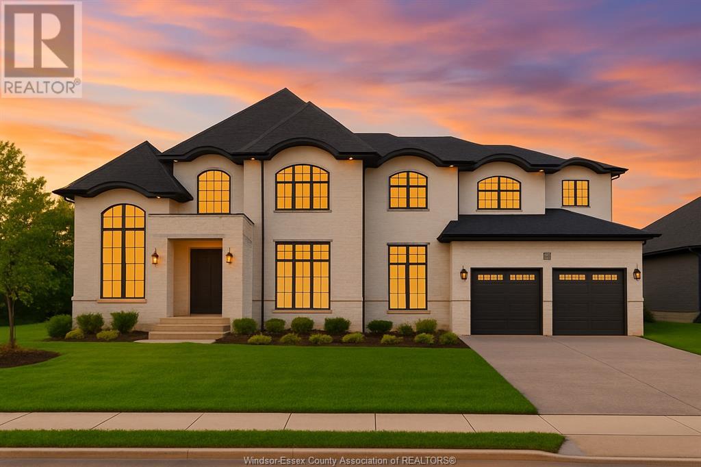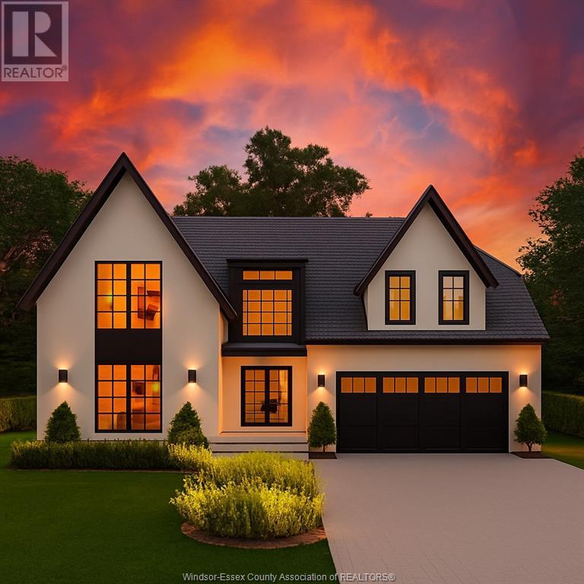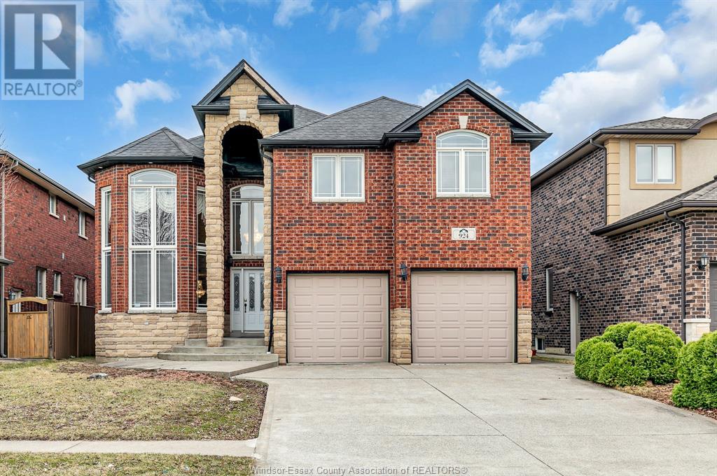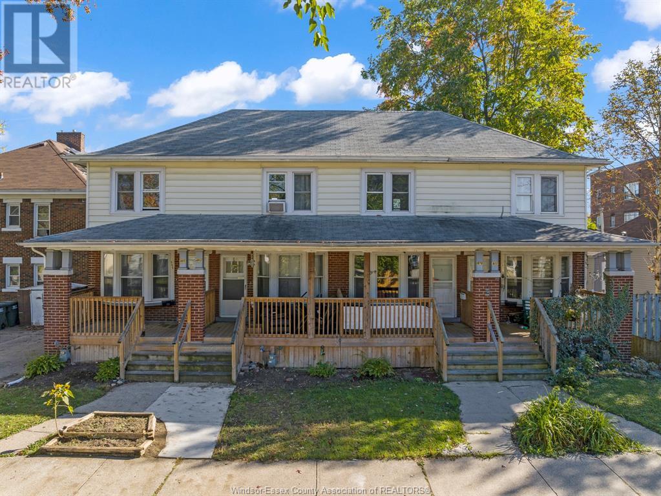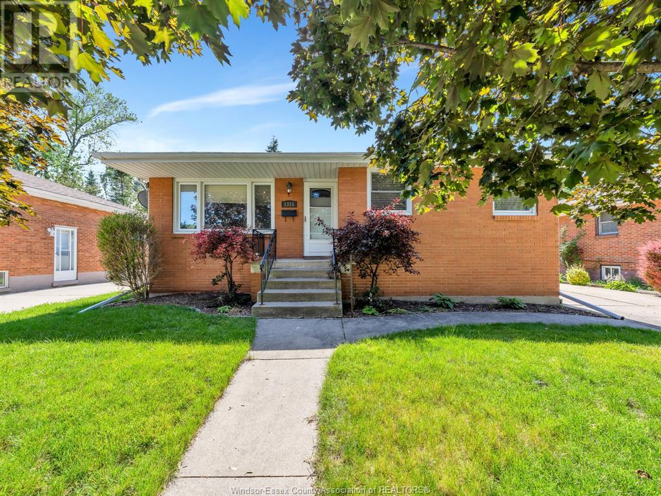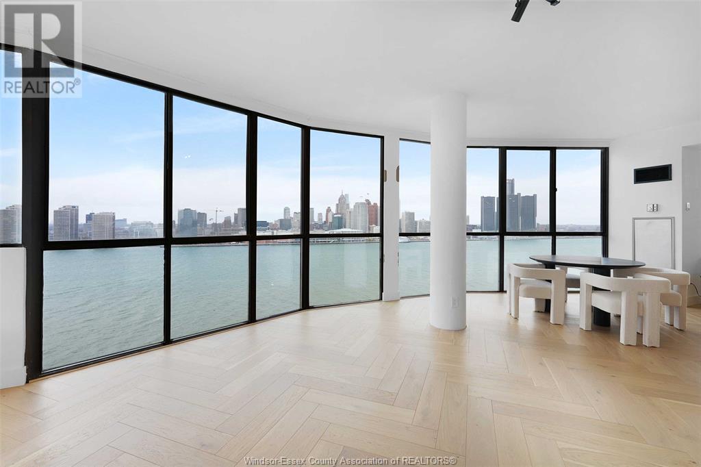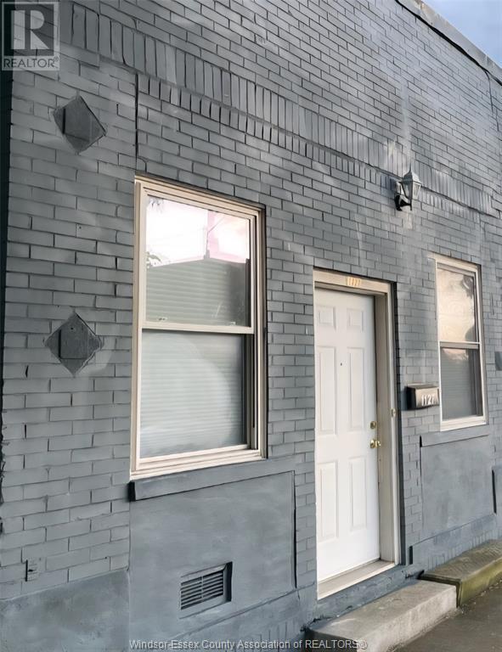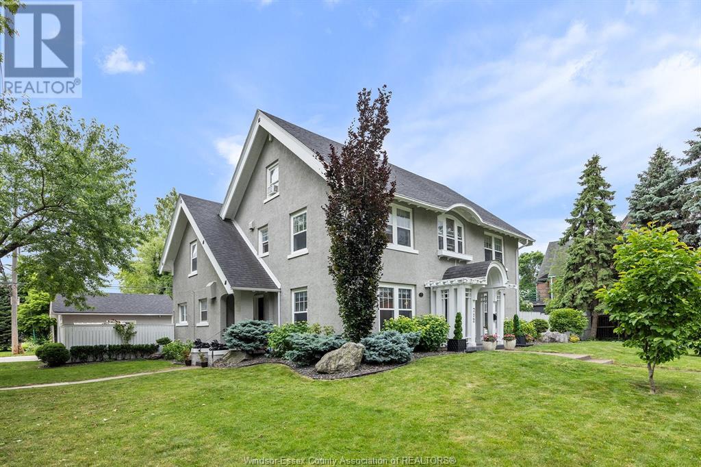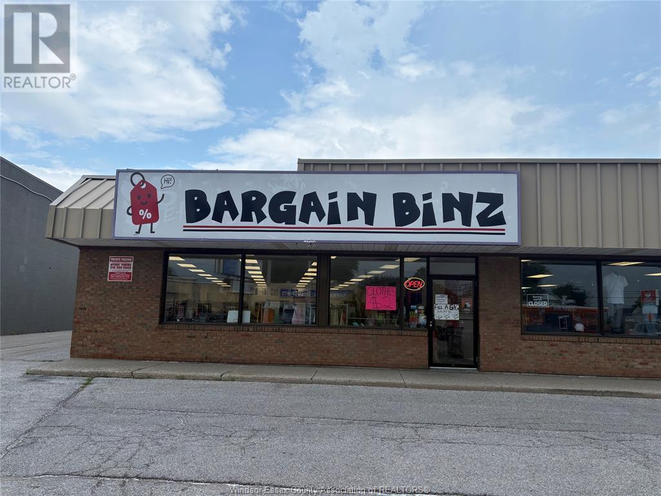1665 Orford Street Unit# Lower
Lasalle, Ontario
THIS 3 LVL BACK SPLIT SITS ON A CULDESAC THAT BRINGS TO DIRECTLY TO LASALLE FAIRY AND FOREST TRAIL AND TURKEY CREEK. WALKING DISTANCE TO SHOPPING, BANKING, RESTAURANTS, GYMS, DOCTORS OFFICES. ON A 100 X 300 LOT AND HAS SO MUCH TO OFFER. LOWER UNIT WITH 2 SPACIOUS BEDROOMS, 1 BATHROOM AND KITCHEN. CUSTOM BUILT 16 X 16 GAZEBO, LARGE REAR CONCRETE PATIOS, HUGE DRIVEWAY, LARGE DETACHED GARAGE WITH HYDRO. 1 YEAR LEASE. CREDIT REPORT REQUIRED. NOTE: BACK PORTION OF THE GARAGE WITH SEPARATE ENTRANCE TO BE USED BY LANDLORD AND NOT PART OF LEASE. (id:47351)
1665 Orford Street Unit# Upper
Lasalle, Ontario
THIS 3 LVL BACK SPLIT SITS ON A CUL DE SAC THAT BRINGS DIRECTLY TO LASALLE FAIRY AND FOREST TRAIL AND TURKEY CREEK. WALKING DISTANCE TO SHOPPING, BANKING, RESTAURANTS, GYMS, DOCTORS OFFICES. ON A 100 X 300 LOT AND HAS SO MUCH TO OFFER. UPPER UNIT WITH 3 BEDROOMS, 1 AND HALF BATHROOM, OPEN CONCEPT KITCHEN, SPACIOUS LIVING ROOM. CUSTOM BUILT 16 X 16 GAZEBO, LARGE REAR CONCRETE PATIOS, HUGE DRIVEWAY, LARGE DETACHED GARAGE. 1 YEAR LEASE. CREDIT REPORT REQUIRED. NOTE: BACK PORTION OF THE GARAGE WITH SEPARATE ENTRANCE TO BE USED BY LANDLORD AND NOT PART OF LEASE. (id:47351)
2941 Napperton Dr
Kerwood, Ontario
This facility was designed specifically for cannabis cultivation in 2019. Measuring in at approximately 20 acres or (1,000,000 (One Million) square feet) of indoor growing space. Presently, the primary use of the facility is for the cultivation of gourmet produce. The investments made in crop lighting, black-out curtains and on-site security fencing give this complex an advantage over a single-purpose-build operation constructed specifically for gourmet produce. This complex was built for publicly traded company, which had a mandate to achieve the highest stardard of growing technologies, health and security measures for it's former use of cannabis cultivation, storage, packaging and shipping. Those standards were scrutinized and overseen by the federal government and various governing bodies. This opportunity is being marketed well below the initial investment cost to build this complex. The custom-designed facility emphasizes attributes to increase air circulation, control humidity, and optimize the focus on sun-grown plants. With airflow in mind, the roof venting features full butterfly roofs which open like giant butterfly-wing vents. Beyond the butterfly venting, additional features include a boiler system that drives environmental controls. A water reclamation system reclaims, treats, and recirculates excess water from a four-zone fertigation system. Carbon dioxide captured from the boilers enriches plants with CO2. This opportunity is ideal for farmers and/or investors in the commercial Greenhouse growing industry. (id:47351)
3543 Fiorina
Lasalle, Ontario
Situated in the most prestigious neighbourhood in LaSalle. Clearstone Custom Homes presents 3543 Fiorina. This lavish 3500 square-foot masterpiece offers 4+1 bedrooms & 4.5 full bathrooms. The intelligent & fluid layout of the main level, combines luxury & family life. A kitchen design for a Master chef is partnered by a full hidden Butler’s kitchen & pantry. Main floor also conveniently offers laundry & a stunning spacious in-law suite with en-suite & walk-in closet .The top floor offers four spacious bedrooms, all with en-suite/jack & jill baths & walk-in closet. The master bedroom retreat is exquisite & finished to perfection. Considering the naturalistic environment, a well thought out second floor balcony added for enjoyment. A 3 car tandem garage connected to the house, extra space for your toys. Backed by a seven year Tarion warranty! This absolute masterpiece awaits your customization. Nothing But the Best! *Home many not be exactly as shown, models home photos* (id:47351)
4300 Caterina
Lasalle, Ontario
Nestled in the most prestigious neighbourhood in LaSalle back on to a beautiful park. Clearstone Custom Homes presents 4300 Caterina. This lavish 2800 square-foot masterpiece offers 4 bedrooms & 2.5 full bathrooms. The intelligent & fluid layout of the main level, combines luxury & family life. A kitchen design for a Master chef allows you to entertain your guess throughout the open concept, living room and eat-in area. The top floor offers 4 spacious bedrooms with 2 full baths. The master bedroom retreat is exquisite & finished to perfection featuring stunning ensuite, walk-in closet, and walk out balcony overlooking the Park. A 2 garage connected to the house, extra space for your toys. Backed by a seven year Tarion warranty! This absolute masterpiece awaits your customization. Luxury unmatched! *Home many not be exactly as shown, models home photos* (id:47351)
924 Massimo
Windsor, Ontario
Welcome to this Stunning full-brick, 2-story home with vaulted ceilings and marble & hardwood floors throughout. The gourmet kitchen features granite countertops. The master suite offers two walk-in closets and a spa-like ensuite. Enjoy the family room with a fireplace & custom built-ins, a grand wrought iron staircase, and main-floor laundry. The newly finished basement includes a separate grade entrance, 2nd kitchen, large living/dining area, 2 bedrooms, additional laundry, and a sump pump—ideal for a rental or in-law suite. Newer Furnace (2020), Newer AC (2023, rented from Enercare Aprox. $60/month). Steps from the lake in a top school district! Don’t miss this rare find! (id:47351)
877-885 Tuscarora Street
Windsor, Ontario
Welcome to this fantastic fourplex located at 877-85 Tuscarora. This property features 4 spacious residential units, each with 2 bedrooms, 1 bathroom, and a full basement providing ample storage space. The main floor of each unit includes a comfortable living room, dining area, and kitchen, while upstairs offers 2 bedrooms and a full bathroom. Two of the units are equipped with washer, dryer, and central air conditioning. All four units are currently rented, providing excellent and consistent rental income. There is potential to sever the units—buyer to verify with the City of Windsor— increasing flexibility and investment options. Conveniently located close to parks, shopping, schools, and more. Offers will be reviewed as they come. Seller reserves the right to accept or decline any and all offers. Please allow 24 hours’ notice for all showings. (id:47351)
1315 Janette Ave
Windsor, Ontario
WELCOME TO 1315 JANETTE! THIS CLEAN BRICK RANCH FEATURES 3 BEDROOMS AND 2 FULL BATHROOMS, OFFERING A FUNCTIONAL LAYOUT WITH GREAT POTENTIAL. THE MAIN FLOOR INCLUDES A BRIGHT LIVING ROOM, KITCHEN, 2 BEDROOMS, AND A FULL BATH. THE FINISHED BASEMENT PROVIDES ADDITIONAL LIVING SPACE WITH A FAMILY ROOM, 3RD BEDROOM, ANOTHER FULL BATHROOM, LAUNDRY AREA, AND STORAGE SPACE. BATHROOMS WERE RENOVATED 2 YEARS AGO, AND ALL WINDOWS HAVE BEEN UPDATED WITHIN THE LAST 6 YEARS (EXCEPT THE LIVING ROOM FRONT WINDOW, WHICH IS 8 YEARS OLD.) FURNACE IS APPROXIMATELY 7 YEARS OLD. BASEMENT TENANTS ARE CURRENTLY PAYING $1000.00/MONTH ON A MONTH TO MONTH BASIS. VACANT POSSESSION IS AVAILABLE. OFFERS WILL BE VIEWED AS THEY COME. CONTACT US FOR MORE INFORMATION! (id:47351)
515 Riverside Drive West Unit# 1701
Windsor, Ontario
Welcome to 1701- 515 Riverside Drive W, the pinnacle of luxury living—this fully remodeled penthouse is the crown jewel of the waterfront, offering unparalleled panoramic views of the Detroit skyline. Redesigned with the finest premium finishes, this home blends sophistication and elegance. Featuring two expansive bedrooms with lavish ensuites, plus a chic half bath for guests. The oversized entertainer’s kitchen boasts two large islands, a walk-in pantry, and in-suite laundry. The open dining space overlooks serene water views. Building amenities include an exercise room, sauna, party room, and fully handicap accessible. Condo fees cover all utilities. Don’t miss this prestigious opportunity! (id:47351)
1127 Erie Street West
Windsor, Ontario
BACHELOR STUDIO UNIT IN A MIXED-USE BUILDING, FULLY RENOVATED, FULL BASEMENT, 3-PIECE BATH, KITCHEN, FRIDGE & STOVE, WASHER, DRYER. PLENTY OF STORAGE, AVAILABLE IN 30 DAYS, PERFECT INVESTMENT FOR UNIVERSITY STUDENT OR AS A RENTAL, CLOSE TO THE BRIDGE AND UNIVERSITY (SELLING AS IS) (id:47351)
712 Devonshire Road
Windsor, Ontario
Built in 1914 for John A. McDougall, secretary of Hiram Walker & Sons, this stately Georgian Revival home offers over 3,600 sq. ft. of timeless elegance on a 100' wide lot in the heart of Walkerville. Thoughtfully preserved and tastefully updated, the home features 5 spacious bedrooms, 2.5 baths, and original oak trim, hardwood floors, and grand staircase. Enjoy 9' ceilings, a fully remodelled gourmet kitchen with professional-grade appliances and breakfast bar, two fireplaces, and a luxurious spa-style bathroom. Relax on inviting sun porches located on both the main and upper levels, or retreat to the 3rd floor loft. Recent updates include a new boiler (3 yrs), central air, updated plumbing, electrical, and insulation, as well as a new sewer and water line (2 yrs), roof (2011), and a backflow valve. The beautifully landscaped yard includes an inground pool. Just steps to parks, dining, and boutique shopping in vibrant Walkerville. (id:47351)
6038 Tecumseh Road
Windsor, Ontario
Incredible opportunity to own Bargain Binz—Windsor’s go-to destination for daily deals and treasure-hunt shopping! This turnkey retail business offers approx. 3,668 sq ft of retail space (approx. $6,000/month incl. CAMs) with a garage door for semi-truck access, a large backroom for storage or sorting, private office, and bathroom. Sale includes all fixtures: tables, cash register, security system, and all inventory—thousands of products ready for resale. Known for its strong community presence, high foot traffic, and rotating merchandise. Approx. 2.5 years remain on current lease with renewal available. Step into a fully operational business with serious growth potential—just unlock the doors and start selling! (id:47351)
