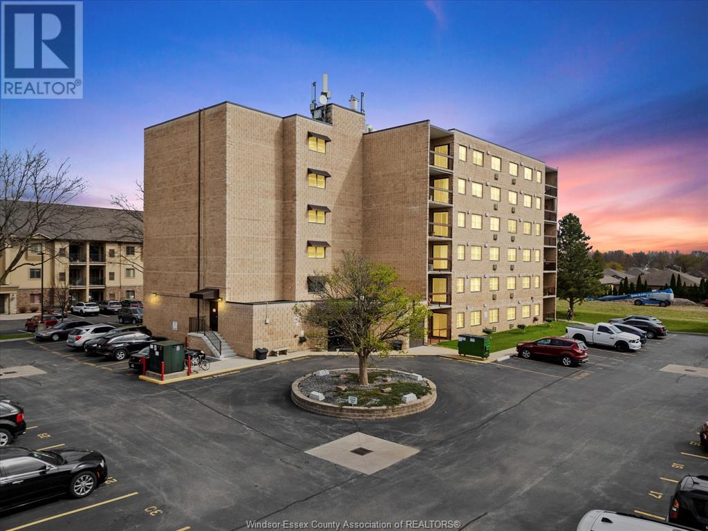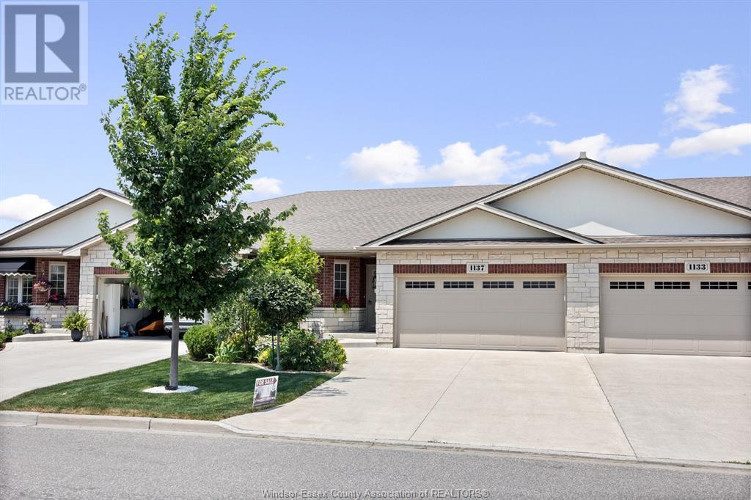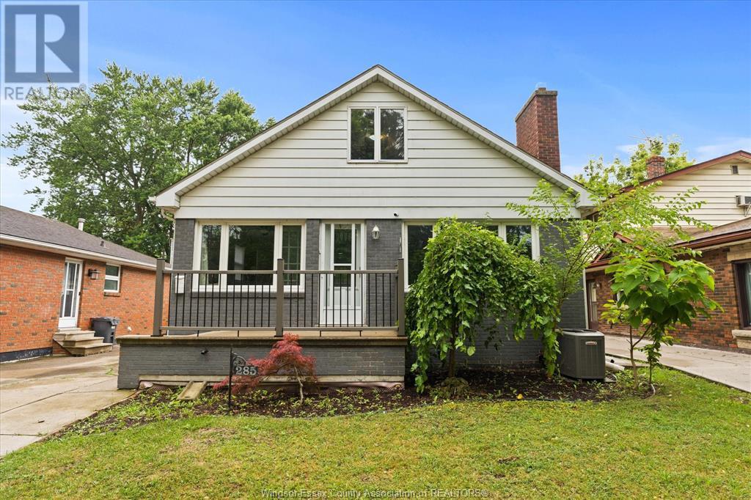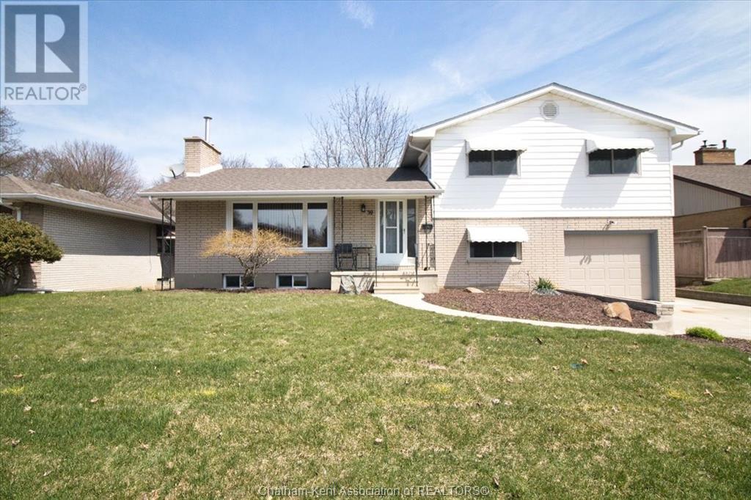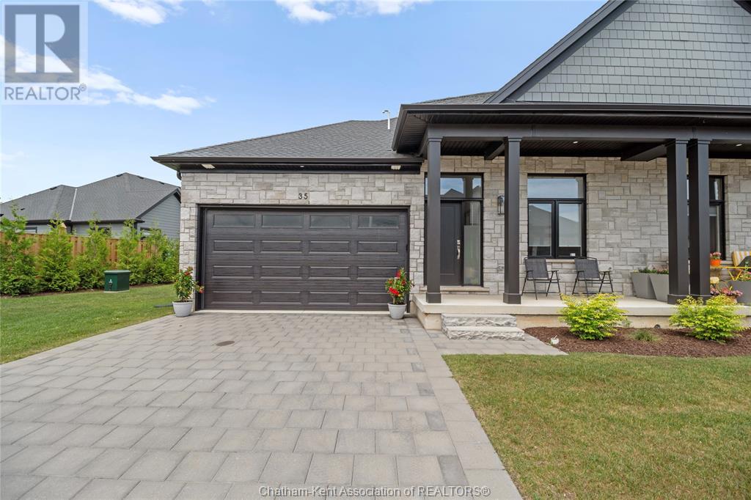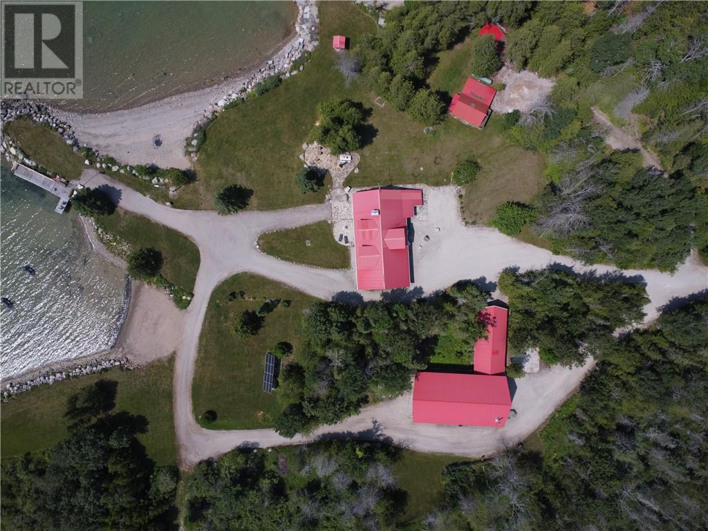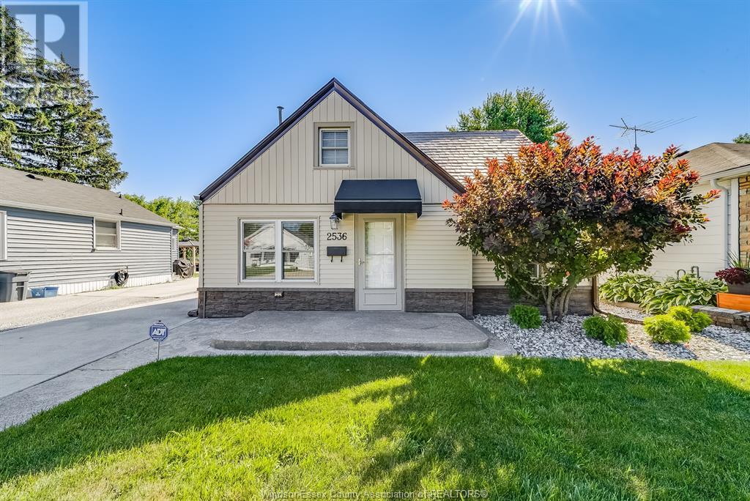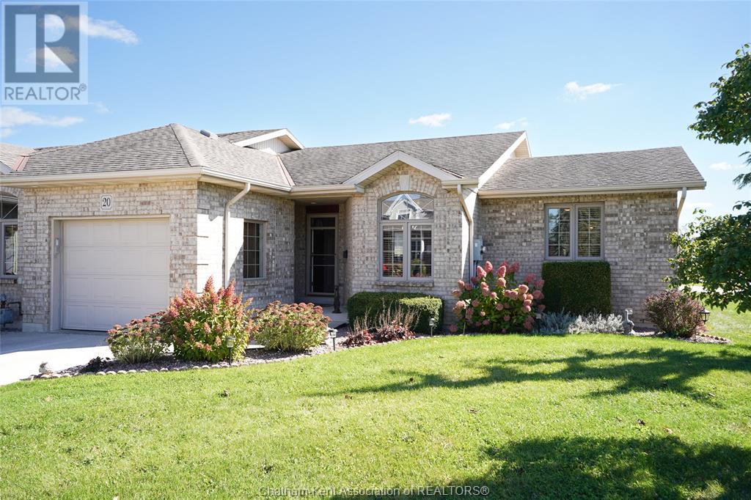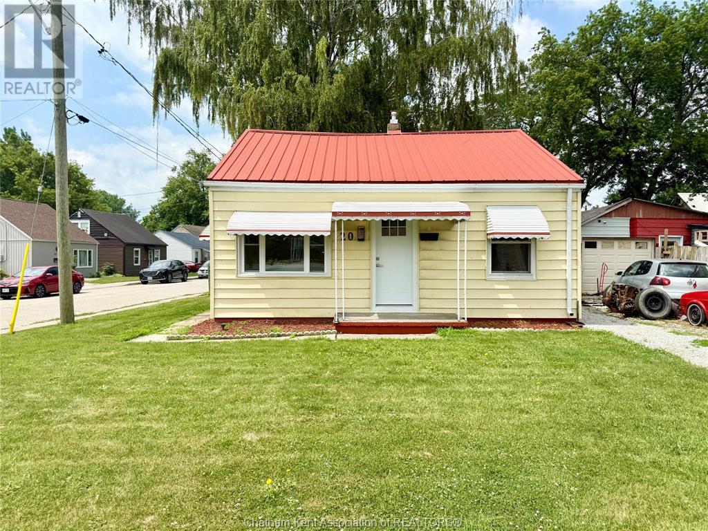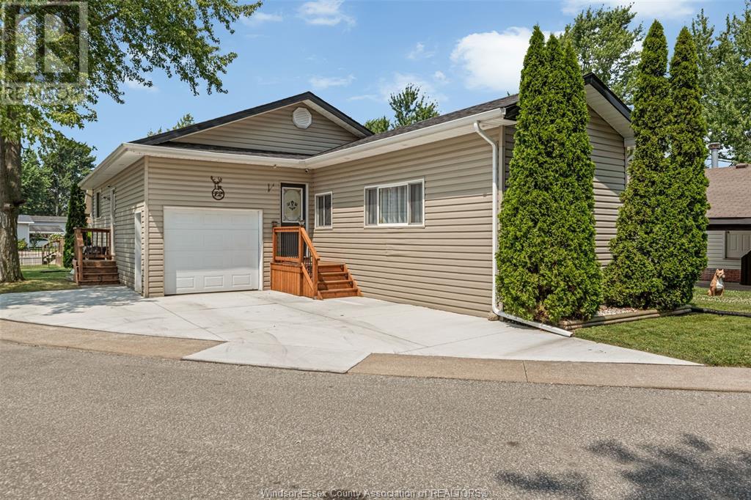1905 Normandy Unit# 102
Lasalle, Ontario
Step into luxury with this completely updated 2-bedroom, 2-bath condo, offering exceptional style & comfort in one of LaSalle’s most desirable locations. Immaculately renovated from top to bottom, showcasing quality craftsmanship & modern design throughout.. The stunning kitchen feats quartz countertops, amble cabinetry, & elegant finishes, all flowing seamlessly into a bright, open living space with new flooring, fresh paint, & modern lighting throughout.The spacious primary suite boasts a walk-in closet and sleek ensuite for convenience, while the second bedroom is ideal for guests, home office, or flex space. Enjoy quiet mornings or evening relaxation on your private patio, Just minutes to schools, shopping, restaurants, & trails—this is effortless condo living at its finest. (id:47351)
1137 Bridalfalls
Windsor, Ontario
Welcome to 1137 Bridalfalls, this 1450 sq ft ranch style townhome was built in 2018. Front double concrete driveway and sidewalk, double attached garage. Beautiful landscaped beds lead to your covered walkway to your front door. Lovely decor in this open concept design gives you plenty of room for a formal dining table, large kitchen and solid stone counters, living room with gas fireplace and triple glass doors to your private concrete patio.Spacious guest bedroom with ensuite door to a full 4 piece bath. Generous primary bedroom with private ensuite with walk in shower and a walk in closet. Main floor laundry and loads of storage. Full unfinished basement provides even more storage. Truly a lovely unit and a must to view. Call us today for your private showing. Monthly fees for grass/snow/roof fund/grounds $135. (id:47351)
285 Belleperche
Windsor, Ontario
Welcome home to 285 Belleperche. Sitting along a densely treed street steps from Riverside Dr, this massive 1½ storey brick home totalling over 2,500sf is completely renovated and move in ready. Whether you are a big family or looking for an income helper, this home is a MUST SEE. Feautring 4+3 bedrooms, 2 full bathrooms, in ground pool and pool house, fully fenced in, separate side entrance to the basement with a brand new kitchen, full 4pc bathroom & 3 good-sized bedrooms. The main floor features an enetertainers dream kitchen; massive island for entertaining, wrap around kitchen with tons of cabinet stapce, windows along the Westward wall and 2 skylights lights up the kitchen day and night. Living room is bright and airy with a natural fire place and newer vinyl windows along the front of the home. Located in the heart of Riverside, walking distance from Riverside Dr, Gnatchio Trail, shopping, gym, groceries and reasturants along Wyandotte, 1.6km to Riverside Highschool (id:47351)
39 Wyandott Street
Chatham, Ontario
Great location, with golf course, schools, and grocery stores close by, this 4-level home offers comfort and convenience. The dining room opens to a fenced backyard via patio doors—perfect for entertaining or relaxing. The kitchen features oak cabinets, granite countertops, a gas stove, and tile floors. Marble flooring enhances the entrance and transitions to the living room, showcasing a marble wood-burning fireplace for cozy evenings. Upstairs, there are 3 large bedrooms paired with a modern 4PC bathroom. The lower level includes a versatile family room with a second wood-burning fireplace, an additional bedroom, and a 2PC bathroom, ideal for guest retreat. Abundant storage includes a cold cellar for preserves. Practicality meets style with gas-fired boiler heating, central air, an attached garage, updated windows, newer carpet, and a gas hook-up for an outdoor BBQ. Timeless charm and modern amenities combine to make this home exceptional. View today! VIRTUAL AI STAGING (id:47351)
63 Compass Trail Unit# 35
Port Stanley, Ontario
Looking for the perfect escape from city life? Welcome to Port Stanley—a charming beachside community where relaxed luxury meets elevated design. This newly constructed 3-bedroom, 3-bath end-unit townhome is one of a kind, thoughtfully crafted by Domus Developments and loaded with upgrades.Ideally situated on a desirable corner lot, directly beside the sparkling community pool, this home offers the best of comfort and convenience. Just 1 km from the stunning Lake Erie shoreline and Port Stanley’s vibrant downtown, you'll enjoy easy access to beaches, boutiques, and cafes—all while tucked into a quiet, well-designed neighbourhood. Inside, you’ll be wowed by the attention to detail: soaring vaulted ceilings accented with wood beams, beautiful fireplace surround, with a natural gas fireplace that adds warmth and charm. The chef’s kitchen is a true showstopper, featuring soft-close cabinetry, built-in pull-outs, and a sprawling quartz island ideal for entertaining.The spacious open-concept layout includes main floor primary ensuite, beautifully finished bathrooms, laundry and a finished lower level perfect for hosting guests or relaxing with family. Enjoy maintenance-free living with lawn care and snow removal included, allowing you more time to live the lifestyle you deserve—whether that’s unwinding at home, lounging by the pool, or catching sunsets by the lake.This is more than a home—it’s a refined coastal lifestyle. Come tour today and discover why Port Stanley is your next great chapter. (id:47351)
520 Goose Gap Cres
Barrie Island, Ontario
This Nature Lover’s Paradise is ready for year-round use and it is in an extremely quiet, private setting, with minimal boat traffic. It is a turnkey offering. This off-grid retreat is on 39 acres that offers spectacular sunsets and so much more! In addition to the nicely designed log home with attached garage, there is also a very large detached garage, and other useful buildings. There are multiple trails with room to develop much more. One trail heads to the east near the mouth of the bay that is basically through a bird paradise. There is also a network of trails to the north through the cedar bush. It offers 3 beaches, one being on a protected cove ideal for mooring watercraft, another has a great swimming location, and yet another that provides even more beautiful westerly vistas. The home has 3 heating sources including in-floor radiant heat and a masonry stove. There are 2 bedrooms & 1 bathroom on the main level, with 1 possibly 2 bedrooms on the second level with another bathroom. The garage has over 2500 sq.ft. on the main level. It is not only perfect for the storage of your recreational and working toys, but it includes a bathroom and finished rooms that can be used for additional accommodation, office, or games room. This property has lots of room for friends and family to enjoy with you! Contact the listing agent today for more details, or better yet, a private showing. (id:47351)
27 Pamela Crescent
Chatham, Ontario
Welcome to this meticulously maintained split-level home offering an exceptional layout and move-in ready condition. The open concept kitchen flows seamlessly into the dining nook, formal dining room, and spacious family and living rooms—perfect for everyday living and entertaining. A convenient main floor laundry and 3-piece bath add to the home's functionality. Upstairs, you’ll find three comfortable bedrooms including a generous primary suite with walk-in closet and a shared 4-piece bath. The fully finished basement provides additional living space with a large rec room, den, and ample storage. Step outside to enjoy your private backyard retreat featuring a sparkling inground pool, gazebo, and fully fenced yard. Located in a desirable neighborhood close to schools, parks, and all amenities—this is a home you won’t want to miss. (id:47351)
5700 Blackwell Sideroad Unit# 279
Sarnia, Ontario
Welcome to easy, worry-free living in the heart of Bluewater Country! This beautifully updated 2-bedroom, 2-bath home features vaulted ceilings, a cozy gas fireplace, and a bright, open-concept layout. The primary bedroom includes a private 2-piece ensuite, while the second bedroom or sitting room offers a seamless walkout to a covered back patio—ideal for relaxing or entertaining outdoors. Recent upgrades include a refreshed kitchen, hardwood floors, LED lighting, new trim, paint, and modern front & back doors. Parking spaces for two vehicles and guest parking are conveniently close. Enjoy an unbeatable lifestyle with access to Bluewater Country’s resort-style amenities: indoor pool, fitness centre, billiards, library, BBQ pavilion, tennis & pickleball courts, shuffleboard, walking trails, and vibrant community events. Pets welcome! Monthly Fees includes land lease, taxes, garbage pickup, clubhouse access, and common area maintenance. Water/sewer metered separately. Hot water heater is a rental. (id:47351)
2536 Chandler
Windsor, Ontario
Step into this stunning, fully renovated 3-bedroom, 2 full bathroom home located in the heart of Windsor. Completely transformed from top to bottom, inside and out — everything is brand new, offering the perfect blend of modern style and everyday comfort. The highlight of the home is the spacious primary bedroom featuring a luxurious private ensuite and a large walk-in closet — a rare find in this price range! The open-concept living space boasts new flooring, a sleek kitchen with quartz countertops and stainless steel appliances, and quality finishes throughout. Situated in central Windsor, you’re surrounded by Manning Parks, convenient bus routes, and all the shopping and amenities you could ask for. This turn-key property is move-in ready and perfect for those looking for modern living in a prime location. (id:47351)
20 Mcintosh Avenue
Chatham, Ontario
Spacious Wide End Unit – One-Floor Living at Its Best! This bright and beautifully maintained end unit offers convenient one-floor living with soaring cathedral ceilings throughout the main living areas. The open-concept layout features a cozy gas fireplace in the combined living and dining room, creating a warm and welcoming atmosphere.The well-appointed kitchen flows seamlessly into the main living space, perfect for entertaining. The spacious primary bedroom includes a walk-in closet and private ensuite. A second bedroom, ideal as a guest room or home office, is served by a full guest bathroom. Additional highlights on the main floor include a sunroom and main-floor laundry, adding comfort and functionality.The fully finished lower level offers a large recreation room, a third bedroom or additional office space, a full bathroom, and abundant storage.Recent updates include a new furnace, central air, and hot water tank (all replaced in 2021 and owned). Enjoy worry-free living with a low $75/month neighbourhood association fee covering snow removal, lawn care, garbage collection, and road maintenance. (id:47351)
20 Mcnaughton Avenue
Wallaceburg, Ontario
This charming renovated 2-bedroom, 1-bathroom bungalow is the perfect blend of comfort & convenience. This home features a bright and welcoming living room, an updated kitchen with white cabinetry, a good-sized primary bedroom, a second bedroom, a refreshed 3-piece bathroom and a laundry room. New heat pump installed which provides both heat and air conditioning. Outside, you'll find a covered porch at the front of the home and the partially fenced backyard features a covered patio area and a storage shed. Located on a corner lot with 4 parking spaces available. Within walking distance to Grocery Stores and shopping. Whether you're a first-time home buyer, looking to downsize or to invest, this low-maintenance home is move-in ready! Book a showing today. (id:47351)
12 Spruce Street
Mcgregor, Ontario
THIS SPECTACULAR RENOVATED DOUBLE WIDE HOME IN HIDDEN CREEK FEATURES 3 SPACIOUS BEDROOMS PLUS AN OFFICE, AND AN ATTACHED GARAGE. STEP INSIDE TO A BRIGHT, OPEN-CONCEPT LIVING ROOM AND DINING ROOM THAT’S PERFECT FOR BOTH RELAXING AND ENTERTAINING. THE UPDATED KITCHEN IS GORGEOUS WITH GRANITE COUNTERTOPS, A LARGE ISLAND WITH SEATING, AND A WALK-IN PANTRY—IDEAL FOR THE HOME CHEF. THE BRAND NEW BATHROOM WITH DOUBLE SINKS IS A TRUE SHOWSTOPPER. UNWIND ON THE EXPANSIVE SUNDECK UNDER THE COVERED GAZEBO, OVERLOOKING THE BEAUTIFULLY LANDSCAPED YARD—PERFECT FOR OUTDOOR LIVING. TRUE PRIDE OF OWNERSHIP IS EVIDENT THRU-OUT. MOVE-IN READY WITH IMMEDIATE POSSESSION AVAILABLE. UPDATES INCLUDE ROOF 2021, KITCHEN, BACK DOOR, BATHROOM (JUNE 2025), CEMENT DRIVEWAY (SEPT 2024), FLOORING, LIGHTING, ALARM SYSTEM AND MORE. 5 APPLIANCES ARE INCLUDED. LAND RENT IS $895 PER MONTH, MAINTENANCE FEE $140 FOR WATER, SEWERS, GARBAGE PICKUP, CLUB HOUSE AND USE OF THE POOL. TAXES $67.94. MUST BE APPROVED BY THE PARK. ALL OFFERS MUST INCLUDE ATTACHED SCHEDULE B (id:47351)
