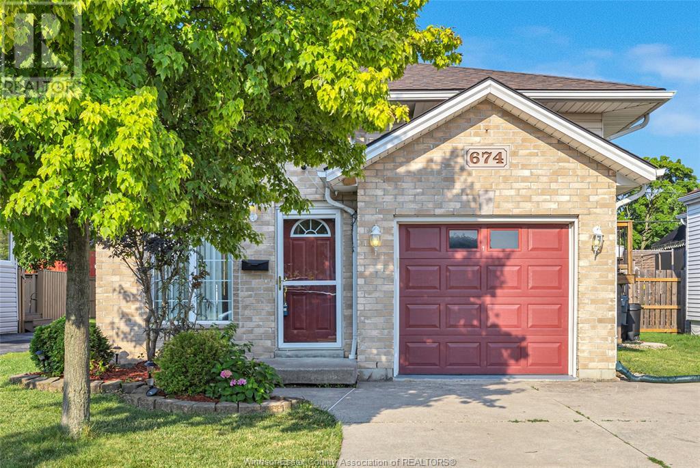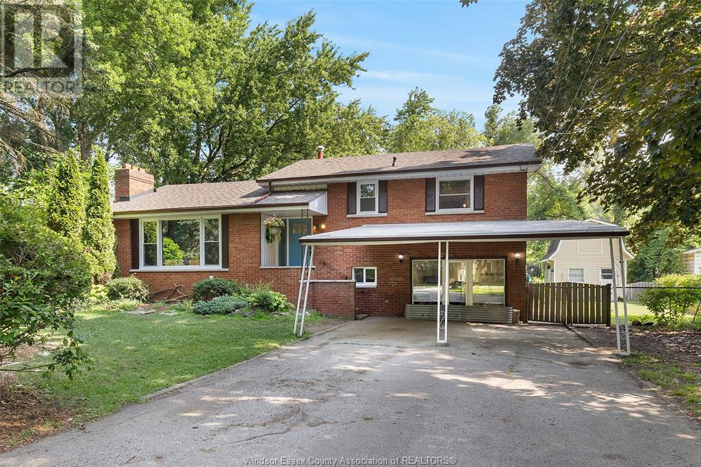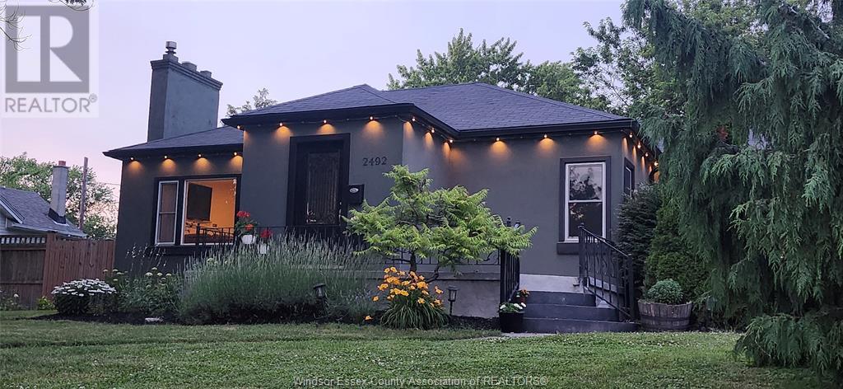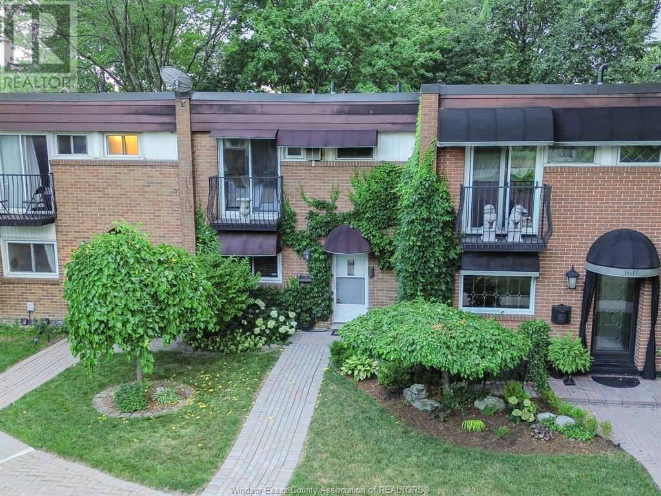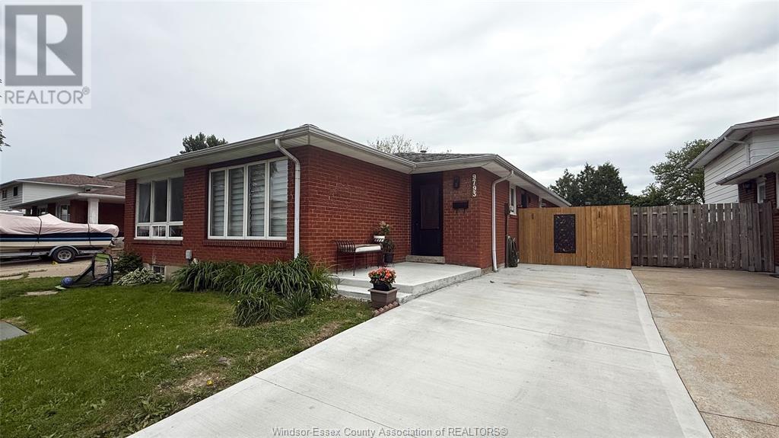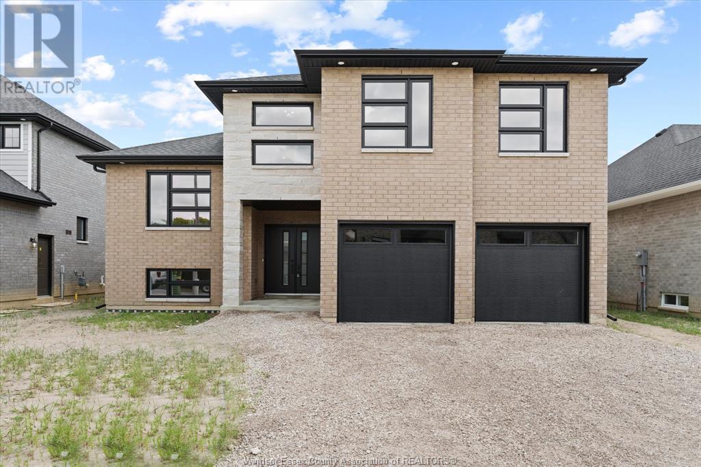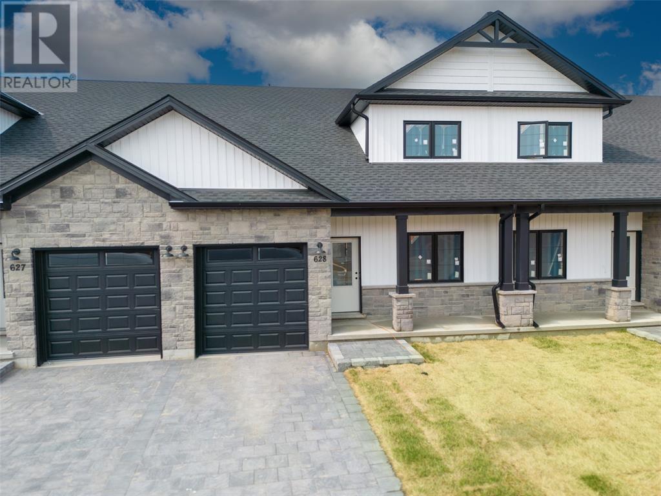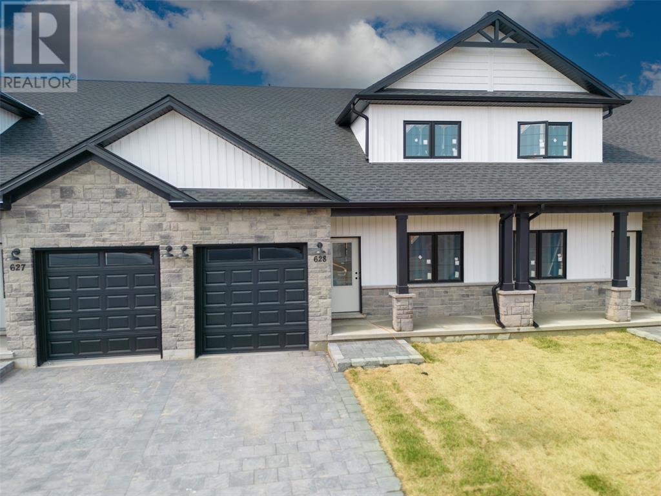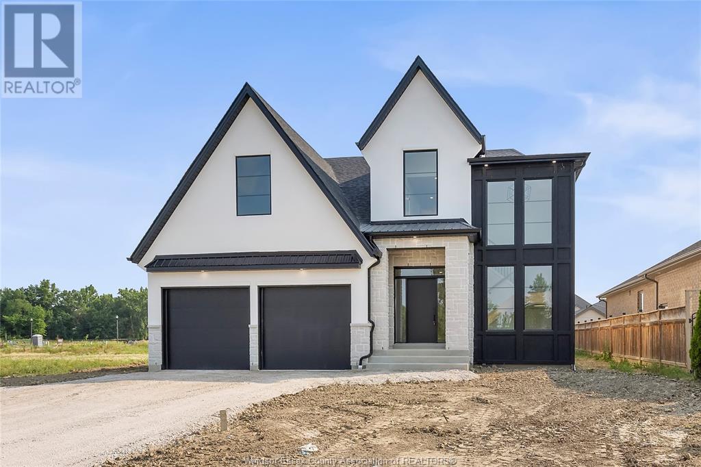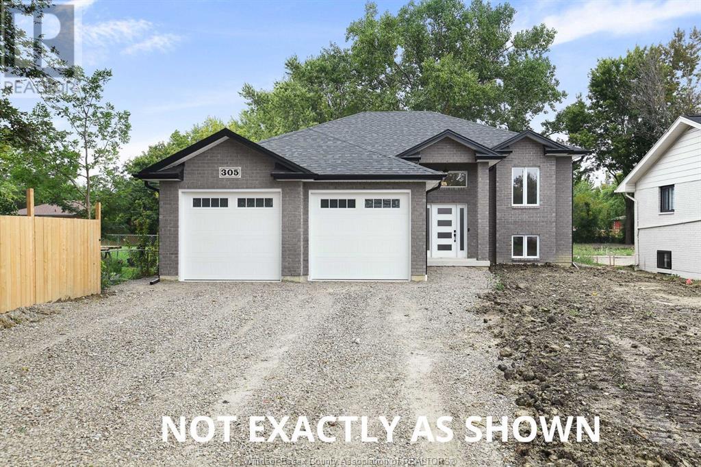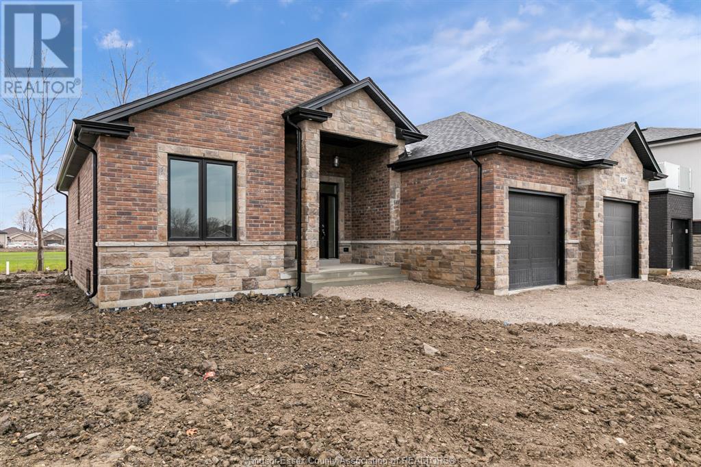674 Labute
Tecumseh, Ontario
WELCOME TO 674 LABUTE, RIGHT IN THE HEART OF TECUMSEH. THIS 2002 BUILT R-RANCH OFFERS 3 BDR & 2 FULL BATHROOMS, OPEN CONCEPT KITCHEN/ LIVING/ DINING AREA. FULLY FINISHED BASEMENT WITH A HUGE FAMILY ROOM, (POTENTIAL TO BUILD ANOTHER BDRM) ONE LRG BDRM AND A FULL BATH. UPDATES DURING THE LAST FIVE YEARS INCLUDE: ROOF, THE BEAUTIFUL TWO TIER DECK, HOT WATER TANK. THE A/C IS 2021, ALL APPLIANCES AND INCLUDED, THE SHED IN THE BACKYARD INCLUDED. GREAT COMMUNITY TO RAISE A FAMILY! GREAT SCHOOL DISTRICT, PARKS AND RESTAURANTS NEARBY. CALL L/S FOR FURTHER INFORMATION. PICTURES ARE VIRTUALLY STAGED. (id:47351)
4186 Ongaro
Windsor, Ontario
Quality Cerasa-Built Home in Desirable South Windsor. Beautifully maintained and tucked away on a quiet cul-de-sac offering 3+1 spacious bedrooms and 3 full bathrooms. Main floor features spacious foyer, living/dining room, Updated kitchen w/granite countertops and refaced cabinets(2025) 2 Bedrooms & full bath. 2nd floor promotes privacy master bedroom with full ensuite. Finished lower level with generous size living, bedroom/office, full updated washroom. Beautifully landscaped front and back. Home is packed with functional features, including large cement patio with a cold cellar below that could be converted to a grade entrance for future income potential, Nest smart thermostat, built-in Heat Recovery Ventilators (HRV), 60-gallon hot water tank, and spacious, 3-lane driveway suitable to 6 cars. Enjoy the convenience of being close to excellent schools, shopping, parks, public transit, trails, and more everything you need for easy, enjoyable living. (id:47351)
65 Major
Lasalle, Ontario
Discover your dream home just steps away from stunning water views! This beautifully maintained property features 3 spacious bedrooms and 1.5 baths. Enjoy peace of mind with a brand-new roof and windows, ensuring energy efficiency and comfort. The serene street offers a retreat-like atmosphere, making you feel like you've left the bustling city behind. Conveniently located minutes from 401/ECROW ,UOFW, ST. CLAIRE, All Detroit border crossings, including the new Gordie Howe Bridge, and the new LASALLE LANDING . This home provides easy access to urban amenities while maintaining the tranquility of country living. Don't miss your chance to own this gem! Schedule a showing today! (id:47351)
2492 Westminster Boulevard
Windsor, Ontario
Welcome to your fairy tale home on the recently refinished boulevard block of Westminster—one of Fountainbleu’s most picturesque streets, lined with towering maple trees and full of character. This 2+1 bedroom, 1 bath stucco beauty has just been professionally painted and looks like it belongs on the cover of a storybook. Nestled on a rare 80-foot frontage lot, the property boasts captivating curb appeal, a fantastic garden, and even a custom greenhouse—perfect for green thumbs and dreamers alike. Inside, you’ll find a long list of modern updates, including a brand new kitchen, bathroom, new furnace, central AC, and hot water tank (on-demand/owned/all 2025) and much more! The home also features a separate entrance to a high and dry basement, partially finished and offering excellent potential for an in-law suite, additional living space, or even an income-generating ADU. A detached single garage with separate storage, low property taxes, and walking distance to all major amenities makes this home all the more enticing! Don't miss this opportunity to own a truly unique home in a prime location. Whether you're looking to nest, invest, or grow, this East Windsor charmer is ready to welcome you home. Schedule your private showing today—homes like this don’t come around often! (id:47351)
1619 Eastgate Estates Unit# 65
Windsor, Ontario
Welcome to Eastgate Estates — a beautifully maintained and affordable townhouse community in Windsor offering true turnkey living. This fully finished 3-bedroom, 1.5-bath home features a renovated basement, making it ideal for families, first-time buyers, or investors looking for a low-maintenance property. The main floor offers a spacious eat-in kitchen, a bright living room, and a convenient 2-piece powder room. Upstairs, you'll find three generously sized bedrooms and a full 4-piece bathroom. The renovated lower level adds valuable living space with a finished family room, hobby area, laundry room, and additional storage/workshop space. Step outside to your own covered, private rear patio, perfect for relaxing or entertaining in any weather. The monthly condo fee of $625 covers virtually everything: gas, hydro, water, hot water tank (brand new), windows, doors, roof, snow removal, and lawn care — offering truly worry-free homeownership. (id:47351)
9793 Lynngrove
Windsor, Ontario
Welcome to this spotless, fully renovated home in the highly desirable Forest Glade area of Windsor. Featuring 3+1 bedrooms and 2 full bathrooms, this home is the perfect blend of comfort, style, and convenience, all you need to do is move in! 4 spacious bedrooms, 2 full bathrooms, 2 stunning fireplaces, Elegant kitchen, new flooring & beautiful light fixtures. Fully renovated in recent years with modern updates throughout. Located on a quiet street in East Windsor, close to all major amenities, schools, parks, shopping, transit, and more. This home has been very well maintained and offers everything today’s buyer is looking for: style, space, and location. Whether you’re a growing family or a savvy investor, this is a turnkey opportunity you don’t want to miss! Contact today to book your private showing and make this gorgeous Forest Glade home yours! (id:47351)
2474 Partington Avenue
Windsor, Ontario
MOVE IN READY !! This massive (3100 sq ft) raised ranch in the heart of South Windsor is a 6 bedrooms, full bathrooms and a finished basement. Full Brick, Stone Exterior, Black Windows & Garage Door, Grade Entrance to Basement, Rear Patio Roof, Primary Ensuite Bath with Free Standing Soaker Tub and Tile/Glass Shower L-Shaped. Kitchen features premium kitchen with 36"" tall upper cabinets, corner pantry, centre kitchen island all granite or quartz countertops. Engineered Hardwood Throughout Main Level and Bonus Room All Stained Wood Staircase and Railing Vaulted Ceiling in Primary Bedroom Balcony off Primary Bedroom with Large Window, Walk-in Closet in Primary Bedroom Close to 401, Bridge, University of Windsor, high schools and grade schools. (id:47351)
523 Anise Lane
Sarnia, Ontario
*Comm.is calculated Net HST. Welcome home to the Magnolia Trails subdivision! Featuring a brand new upscale townhome conveniently located within a 3 minute drive to Hwy 402 & the beautiful beaches of Lake Huron. The exterior of this townhome provides a modern, yet timeless look with tasteful stone, board & batten combination, single car garage & a covered front porch to enjoy your morning coffee. The interior offers an open concept design on the main floor with 9' ceilings & a beautiful kitchen with large island, quartz countertops & large windows offering plenty of natural light. The oversized dining space & neighbouring living room can fit the whole family! 1.5 storey including hardwood, 3 bedrooms, 3 bathroomS, & built-in laundry. The stylish and functional loft is a great feature! Additional layout options available. Various floor plans & interior finishes, & limited lots. Condo fee is $100/mo. Hot water tank rental. Price includes HST. Property tax & assessment not set. (id:47351)
523 Anise Lane
Sarnia, Ontario
Welcome home to the Magnolia Trails subdivision! Featuring a brand new upscale townhome conveniently located within a 3 minute drive to Hwy 402 & the beautiful beaches of Lake Huron. The exterior of this townhome provides a modern, yet timeless look with tasteful stone, board & batten combination, single car garage & a covered front porch to enjoy your morning coffee. The interior offers an open concept design on the main floor with 9' ceilings & a beautiful kitchen with large island, quartz countertops & large windows offering plenty of natural light. The oversized dining space & neighbouring living room can fit the whole family! 1.5 storey including hardwood, 3 bedrooms, 3 bathrooms, & built-in laundry. The stylish and functional loft is a great feature! Additional layout options available. Various floor plans & interior finishes, & limited lots. Condo fee is $100/mo. Hot water tank rental. Price includes HST. Property tax & assessment not set. (id:47351)
7355 Garnet
Mcgregor, Ontario
WELCOME TO SIGNATURE HOMES WINDSOR NEWEST 2 STORY MODEL ""THE SEVILLE “ ONE LOT ONLY LOCATED IN MCGREGOR BAVKING ONTO WOODED AREA , CLOSE TO EVERYTHING! THIS 2 STY DESIGN HOME FEATURES GOURMET KITCHEN W/LRG CENTRE ISLAND FEATURING GRANITE THRU-OUT AND WALK IN KITCHEN PANTRY AND BEAUTIFUL DINING AREA OVERLOOKING REAR YARD. OPEN CONCEPT FAMILY ROOM WITH WAINSCOT MODERN STYLE FIREPLACE. 4 UPPER LEVEL BEDROOMS. STUNNING MASTER SUITE WITH TRAY CEILING, ENSUITE BATH WITH HIS & HER SINKS WITH CUSTOM GLASS SURROUND SHOWER WITH FREESTANDING GORGEOUS TUB. 2025 POSSESSION. SIGNATURE HOMES EXCEEDING YOUR EXPECTATION IN EVERY WAY! . LOTS AVAILABLE IN THIS DEVELOPMENT ARE LOT 15-17, 28-31. PHOTOS AND FLOOR PLANS NOT EXACTLY AS SHOWN, PREVIOUS MODEL. L/S RELATED TO OWNER FLOOR PLAN / LIST OF LOTS AVAILABLE AND MAP OF LOTS AVAILABLE UNDER DOCUMENTS OR REQUEST TO L/S . (id:47351)
79 Fenceline Drive
Chatham, Ontario
WELCOME TO 79 FENCELINE DRIVE IN THE NEW PROMENADE SUBDIVISON. THIS BRAND NEW QUALITY BUILT RAISED RANCH IS 1450 SQ FT. THE MAIN FLOOR HAS A GREAT OPEN CONCEPT LAYOUT OF THE DESIGNER KITCHEN WITH A LARGE ISLAND, DINING ROOM & LIVING ROOM. MAIN FLOOR OFFERS HARDWOODS & CERAMIC THROUGHOUT. LARGE MASTER WITH 3PC ENSUITE & WIC, 2 MORE LARGE BEDROOMS & 4PC BATH. THE LOWER LEVEL IS READY TO BE FINISHED WITH YOUR PERSONAL TOUCHES & HAS A 3RD ROUGHED IN BATHROOM. 2 CAR ATTACHED GARAGE & PARKING FOR MULTIPLE VEHICLES. CONVENIENTLY LOCATED WITH EASY ACCESS TO 401 & WALKING DISTANCE TO THE NEW ST TERESA SCHOOL. THERE IS STILL TIME TO PICK YOUR FINISHING TOUCHES WITH GENEROUS ALLOWANCES. FULL 7 YEAR TARION WARRANTY. OTHER LOTS & PLANS TO CHOOSE FROM CONTACT THE LISTING AGENT FOR MORE INFORMATION. VISIT YOUR MODEL HOME @ 108 FENCELINE DR. (id:47351)
256 Delores
Essex, Ontario
WELCOME TO SIGNATURE HOMES WINDSOR ""THE ROWAN"" LOCATED IN CENTRAL ESSEX CLOSE TO EVERYTHING! THIS RANCH DESIGN HOME IS APPROX 1600 SF AND FEATURES GOURMET KITCHEN W/LRG CENTRE ISLAND FEATURING GRANITE THRU-OUT AND WALK IN KITCHEN PANTRY AND BUTLER PANTRY FOR ENTERTAINING. OVERLOOKING OPEN CONCEPT FAMILY ROOM WITH WAINSCOT MODERN STYLE FIREPLACE. 3 MAIN LEVEL BEDROOMS , 2 FULL BATHS AND MAIN FLOOR LAUNDRY . STUNNING MASTER ENSUITE WITH TRAY CEILING, ENSUITE BATH WITH HIS AND HER SINKS AND CUSTOM GLASS SURROUND SHOWER WITH SOAKER TUB. LOTS AVAILABLE IN THIS DEVELOPMENT ARE LOT 15-17 CHARLES , 28-31 DOLORES. PHOTOS AND FLOOR PLANS NOT EXACTLY AS SHOWN, PREVIOUS MODEL. (id:47351)
