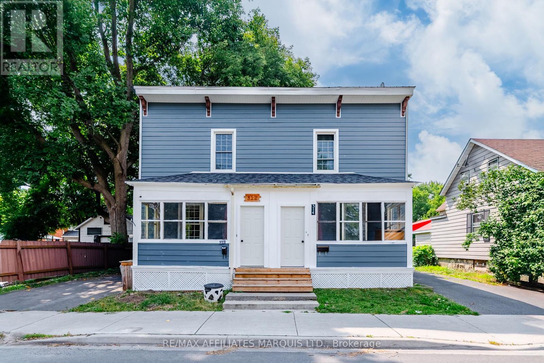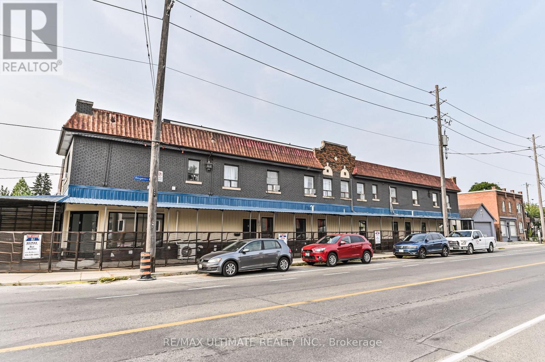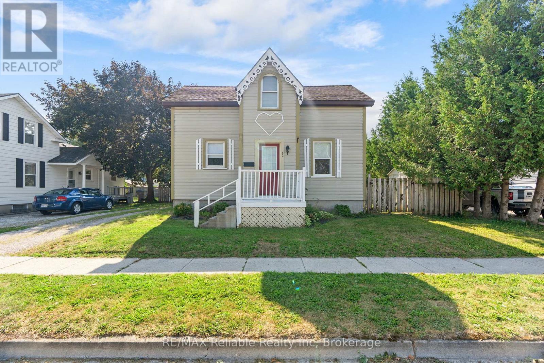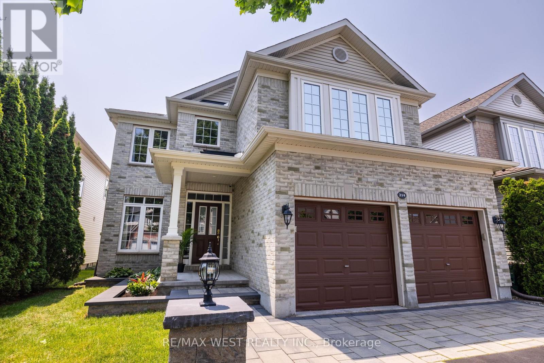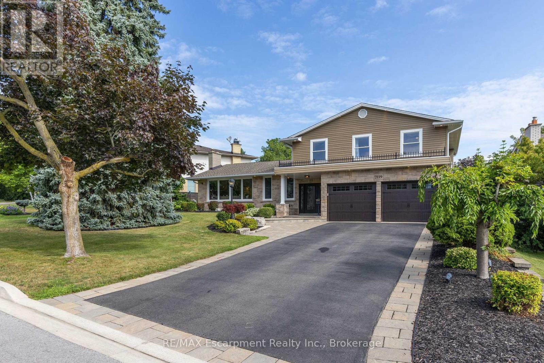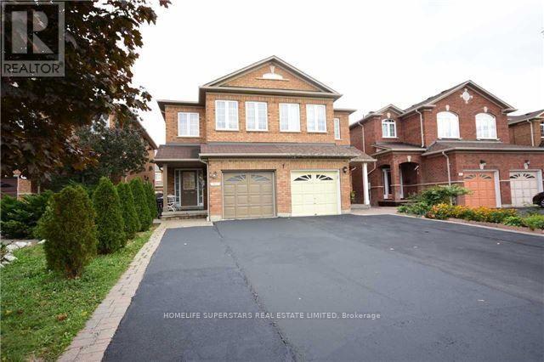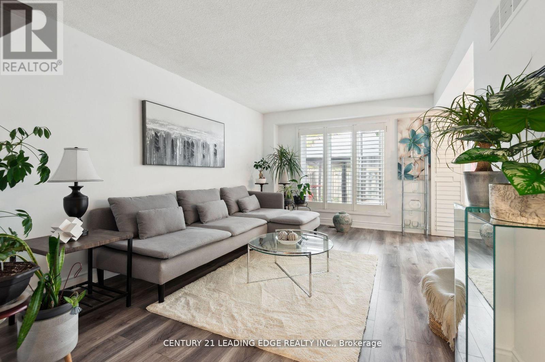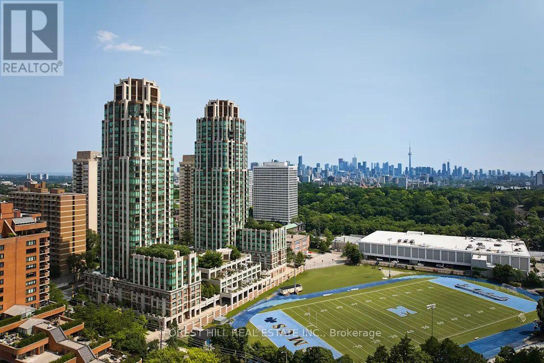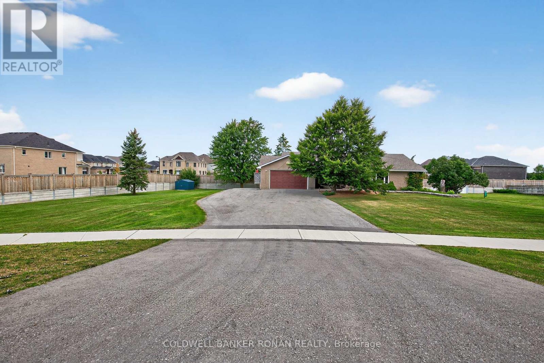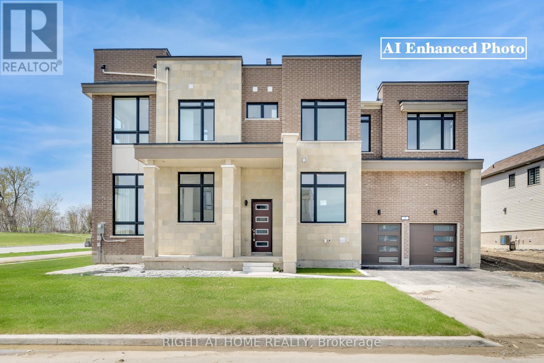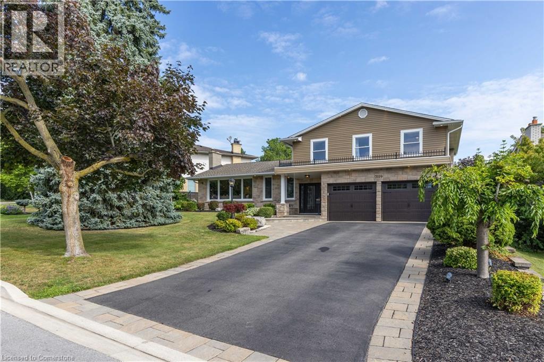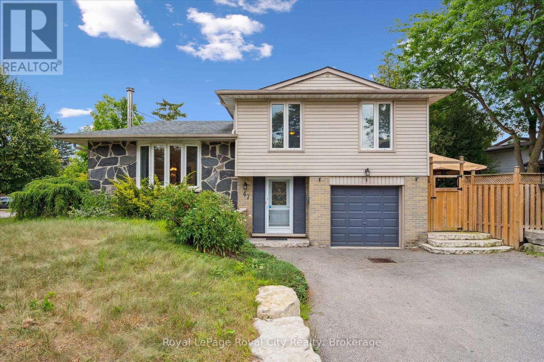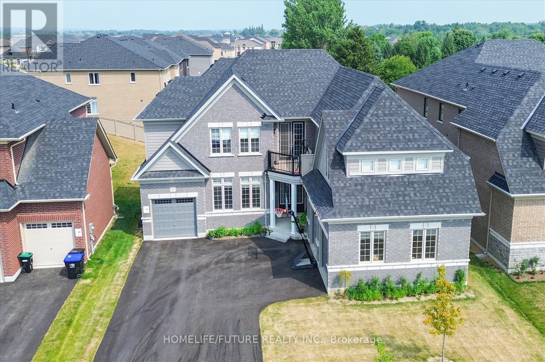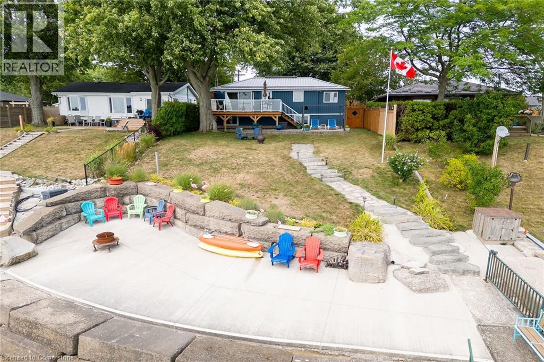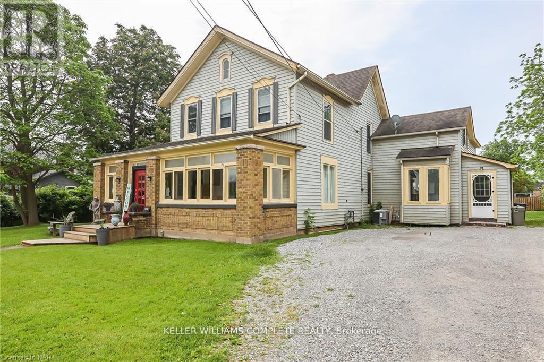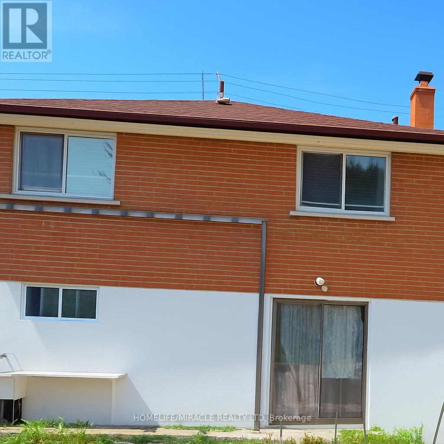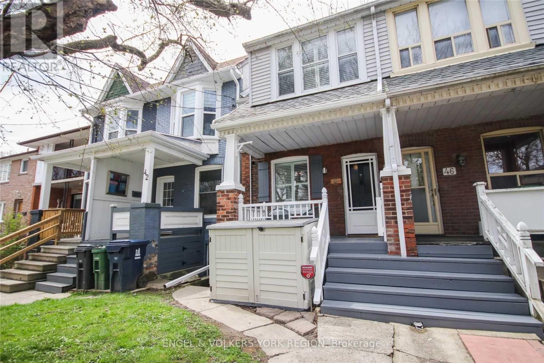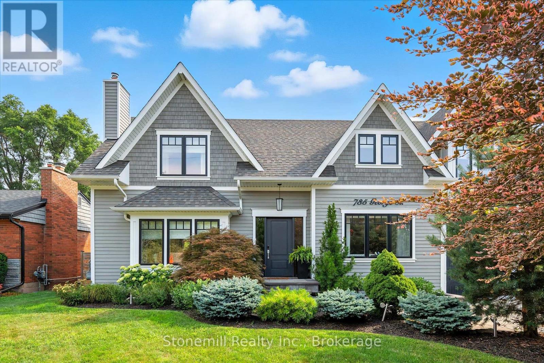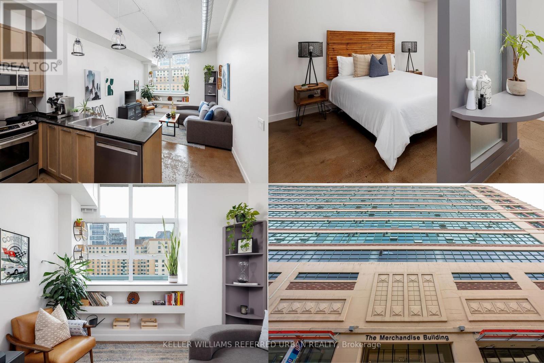526 Star Lake Road
Perry, Ontario
Check out this beautiful opportunity for vender financing from highly motivated sellers. This serene, pristine land, this stunning property offers an extraordinary opportunity to embrace nature while remaining just minutes from all the conveniences of modern life on a year round maintained road with close HWY access.. Essential infrastructure is already in place, including a driveway, hydro, well, and septic system, ensuring a smooth transition for future builds. And for those with a vision, there's also an existing dwelling on-site that has been cleared and is ready for renovation offering the opportunity to design a space that meets your needs. The property boasts a perfect balance of rustic clearings and lush, hardwood forests, making it a haven for wildlife and nature lovers alike. Roughly half of the land is covered in forest with multiple walking and ATV trails, ideal for leisurely hikes or ATV rides, large manicured lawn with a mature fruit-bearing apple tree, a large field, abundant with fresh wild blueberries and frequented by local wildlife, creating an idyllic setting. Though surrounded by nature, the property offers the best of both worlds. It feels like a private retreat but is only minutes from Highway 11, the village of Emsdale, and just 15 minutes from the town of Huntsville. This property includes several outbuildings, including a fully functional chicken coop perfect for those interested in farming or sustainable living, storage sheds for tools and equipment, and a larger building, recreational toys, or could be adapted for other uses.Vender financing available with a minimum 20% down payment, terms and conditions are negotiable. (id:47351)
312-314 Amelia Street
Cornwall, Ontario
If you've been searching for the perfect investment property or a smart way to offset your living expenses, this side-by-side duplex could be just what you need. Ideally located just steps from Cornwalls vibrant downtown core, it features two updated 3-bedroom units. One side is currently tenanted at $1,950/month plus utilities, while the other side is vacant ready for you to move in or to lease out on your own terms. Don't miss this opportunity to secure a prime property in a sought-after location. Great location, solid income potential, and flexibility to suit your needs its the perfect formula for smart real estate investing. Contact us today for more details or to arrange your private showing. All offers must include a 48-hour irrevocable clause. (id:47351)
211 Kayla Crescent
Vaughan, Ontario
Welcome to this beautifully appointed home in the Maple community a property that will capture your heart from the moment you step through its elegant double-door entry into the impressive 2-storey foyer. Boasting 4+2 bedrooms, 4+1 bathrooms, and 2 kitchens, this residence is perfect for large or multi-generational families. Backing onto open green space with no rear neighbours, it offers privacy and breathtaking views in a peaceful, family-friendly neighborhood.The spacious eat-in kitchen features a center island, breakfast bar, and walk-out access to a deck overlooking the serene scenery. High ceilings on the main floor create a bright, airy atmosphere, complemented by an open-concept family room with a 3-way fireplace, a formal living room, and a dining room bathed in natural light.Upstairs, you'll find two master bedrooms, each with a 4-piece ensuite and walk-in closet. The 2nd master bedroom comes with lovely carpet. One laundry in the 2nd floor and one in the basement. The fully finished WALKOUT in-law suite includes a kitchen, 2 bedrooms and one den, and a private living area.Recent upgrades include:New roof (2017)New flooring on the second floor (2018)New pot lights (2023)Basement finished (2018)Prime location just minutes to Highways 400 & 407, Vaughan Metropolitan Subway Station, GO Station, Canada's Wonderland, Vaughan Mills, shopping plazas, hospital, scenic pond, and walking trails.This is more than a house it's alifestyle. (id:47351)
Store - 140 Rogers Rd
Toronto, Ontario
OFFICE SPACE - RETAIL - SMALL BUSINESS OFFICE - Main Floor Open Space - Rogers Rd. Exposure - Main Floor 30 ft by 12.5 ft + Basement Tenant Pays Hydro - Rough-in Laundry in Basement - Bathroom in Basement - (id:47351)
42 West William Street
Huron East, Ontario
Welcome to this amazing opportunity for first time home buyers as well as those with expanding families. Located in the town of Seaforth, this home is perfect for those seeking small town charm. This clean well kept home is on an large lot in a quiet neighborhood. As an added bonus, the outdoor play set is included! Main floor bedroom with 2 piece ensuite and also 3 additional bedrooms upstairs. Large eat in kitchen with island. Separate large family room. Bright and spacious 4 piece bath and laundry room on the main floor. Don't miss you, book your showing today! (id:47351)
4552 Portage Road Unit# 108
Niagara Falls, Ontario
Welcome to this stunning and modern 4-bedroom end-unit townhome, built in 2023 by Award winning Mountainview Homes. Enjoy the perfect blend of style and comfort in this beautifully designed home, featuring 9-foot ceilings and elegant laminate flooring throughout. Expansive windows fill the space with natural light, creating a bright and inviting atmosphere in every room. The chef-inspired kitchen boasts sleek quartz countertops, a gas stove, high-end stainless steel appliances, and a recessed ceiling ideal for both everyday living and entertaining. Zebra blinds throughout the home add a modern touch and allow for customizable light control and privacy. The spacious family room offers generous living space and natural light, perfect for gatherings or relaxing with loved ones. The oversized primary bedroom serves as a private retreat, complete with a luxurious ensuite featuring a stunning walk-in shower. Three additional well-proportioned bedrooms provide comfort and versatility for family, guests, or a home office. A convenient upper-level laundry room enhances everyday functionality. The unfinished basement includes a 3-piece rough-in, offering a blank canvas for future customization. Notable upgrades and features include: A front door reinforced with 10mm thick security film for added protection. Reflective ceramic window tints on the primary bedroom and patio doors for enhanced daytime privacy and UV/heat rejection. A custom-finished garage featuring quartz-printed wall panels and a durable epoxy-coated floor. Ideally located close to all essential amenities and just minutes from the world-renowned Niagara Falls, this home combines modern luxury, thoughtful upgrades, and an unbeatable location. (id:47351)
214 Castlegarth Crescent
Ottawa, Ontario
Welcome To 214 Castlegarth Crescent A 5 Bedroom Home In The Heart Of Stonebridge. Situated In The Highly Sought-After Stonebridge Community, Renowned For Its Upscale Charm & Proximity To The Prestigious Stonebridge Golf Club, This Stunning Home Offers The Perfect Blend Of Elegance, Comfort, & Lifestyle. Set On A Beautifully Landscaped Lot, This Meticulously Maintained Property Features Over 2,700 Sq. Ft. Of Refined Living Space, Featuring 5 Spacious Bedrooms, An Office, & 4 Well-Appointed Bathrooms, Ideal For Both Growing Families & Those Who Enjoy Entertaining. The Interlocked Driveway & Walkway Elevate The Home's Curb Appeal. The Expansive Stone Patio & Professionally Designed Garden Bed Create A Serene, Inviting Atmosphere For Outdoor Gatherings. The Bright & Airy Open-Concept Main Floor Boasts Elegant Hardwood Flooring, Complemented By Large Windows That Flood The Home With Natural Light, Enhancing The Sense Of Space & Openness. The Luxurious Primary Suite Is A Standout, Complete With A Walk-In Closet & A Spa-Inspired Ensuite, Offering A Tranquil Retreat At The End Of Each Day. The Fully Finished Basement Offers A Large Recreation Area, Perfect For A Home Theatre, Gym, Or Playroom, Along With A Bedroom & Ample Storage Space. Located Just Steps From The Stonebridge Golf Club, Scenic Trails, & Family-Friendly Parks, This Home Is Conveniently In Close Proximity To Top-Rated Schools, Barrhaven Marketplace For Shopping & Dining, Fitness Centres, & Public Transit. The Peaceful, Family-Oriented Neighbourhoods Fosters A Strong Sense Of Community, Making This Property A Rare Opportunity To Enjoy The Lifestyle That Stonebridge Is Known For Where LUXURY Meets Everyday CONVENIENCE. DON'T MISS OUT...SCHEDULE YOUR PRIVATE VIEWING TODAY*** (id:47351)
4 - 513 Parkview Crescent E
Cambridge, Ontario
Look no Further, Beautiful, Bright and well maintained 3 +1 bedroom and 2 full washroom townhouse is available in prestigious area in Cambridge, Ideal for big family and professionals. Large leaving room and kitchen with pot lights. Close to Hwy. 401, Schools, Hospitals, and public transit. Quiet neighborhood. Nice backyard for BBQ and outdoor fun. No pets, no smoking/ vaping. AAA tenants only. (id:47351)
999 Vine Street
Cambridge, Ontario
Attention Contractors, Builders, and Renovators. Located in the heart of Preston, this 1,462 sq. ft., 3-bedroom, 2-bathroom home sits on a 40 x 125 ft. lot and offers a rare opportunity to bring your vision to life. Set on a mature street across from Grand View Public School, the property is in need of significant renovations from top to bottom and is being sold in "As Is, Where Is" condition. This is not a move-in ready home. Instead, its a blank canvas for those with the skills, resources, and creativity to unlock its full potential. Whether you choose to restore its original charm or reimagine the space entirely, the location and lot size make this an exciting investment opportunity. (id:47351)
36 Myers Lane
Hamilton, Ontario
Location, Location, Location!!!Nestled in a quiet cul de sac, this 4 bed, 4 bath executive townhome is your new sanctuary. Enjoy gorgeous views of the treed ravine as you cozy up beside your gas fireplace, or decompress in your large soaker tub. Modern sophisticated design and attention to detail describe the finishes of this home. Main level includes an updated kitchen with quartz counters, stainless steel appliances, herringbone pattern backsplash and walk-in pantry. Sliding doors off the dining area lead to your elevated deck with picturesque views beyond. Living room has hardwood floors, gas fireplace and more scenic views. The updated powder room with wood slat accent wall completes the main level. Split upper level offers a large primary bedroom with 4 piece ensuite and walk-in closet, 2 additional bedrooms, 4 piece main bath, upper level laundry . Lower level includes a cozy rec room, additional bedroom, Full bathroom and walkout to rear patio. Conveniently located close to HWY 403 and the LINC. Minute walk to all your daily Stores Walmart, Canadian Tire and More. Truly A Pleasure To View! Pride Of Ownership is Evident!! (id:47351)
33 Lori-Lee Bay
Kenora, Ontario
New Listing. A Winnipeg River estate size property with an estimated 42+ acres and 691 feet of barefoot granite shoreline located within the City of Kenora. Low profile at the waterfront with western exposure. The 1,664 sq. ft. bungalow cottage features 3 bedrooms and 1.5 baths and the current owners have lived here on a year-round basis heating with the wood stove and hydro. There is a sleep cabin and log sauna at the water's edge. The current access road enters the property at 33 Lori-Lee Bay and passes through the hydro corridor to the waterfront cottage. Zoned Rural: 2025 Taxes: $4508.00 (under Forest management plan). There is a flooding easement and a right-of-way for the hydro transmission lines. Located 8.4-kms from downtown Kenora. Offers presented as received. (id:47351)
2119 Agincourt Crescent
Burlington, Ontario
Discover this stunning customized home in Tyandaga, where comfort, quality, and thoughtful design come together in just over 3,800 sq ft of finished living space. Carefully maintained and full of character, this executive property offers a welcoming blend of classic charm and modern features throughout. From the moment you enter, you'll notice the attention to detail that sets this home apart. The main floor's open layout is built for connection and entertaining, centered around a chef-worthy kitchen with a premium gas range, built-in Monogram wall oven, and convenient speed oven. A custom servery with wine fridge and wet bar makes serving guests easy and adds extra style to the formal dining area. Wide-plank Karastan white oak hardwood floors run across the main and upper levels, adding warmth and flow. Upstairs, three spacious bedrooms include a serene primary suite with dual custom wardrobes and a luxurious 5-piece ensuite with a freestanding tub, double vanity, and glass shower. Downstairs, the fully finished lower level features designer Karastan carpet, a large media/lounge space for movie nights or games, and a fourth bedroom with a massive walk-in closet and private ensuite - ideal for guests or teens. Step outside to a quiet, landscaped backyard with multiple areas to sit, relax, and entertain. Garden lighting brings the space to life at night, offering the perfect setting for evenings under the stars. Set near golf courses, the Bruce Trail, schools, parks, shopping, and major highways, this home delivers a rare mix of space, style, and an unbeatable location for everyday living. (id:47351)
9 Longden Place
Ottawa, Ontario
Welcome to this exquisitely upgraded 3-bedroom, 3.5-bathroom residence in sought-after Bridlewood, Kanata, offering over $100K in premium upgrades and a double car garage, all within walking distance to Bridlewood Park and the scenic Trans Canada Trail. A bright, inviting foyer sets the stage for the main level, where a spacious formal living room with a graceful bay window flows into the elegant dining room. The brand-new (25) remodeled kitchen impresses with modern cabinetry, Stainless appliances(24) and patio doors opening to a fully fenced backyard with deck and above-ground pool (liner(23), pump(21), deck stain(25). A sun-filled family room, anchored by a central wood fireplace, and a refreshed powder room (25) complete this level, enhanced by new flooring at foyer and kitchen(25). Upstairs, the primary suite offers a walk-in closet and a luxurious spa-inspired ensuite(25)with oversized shower, chic vanity, new flooring, lighting, and mirror. Two additional bedrooms share a rejuvenated main bath (25) with updated finishes. The fully finished lower level, completely remodeled in 2023, boasts a large recreation room with a corner fireplace, a stylish 3-piece bath, laundry area, and abundant storage. Meticulously maintained with thoughtful upgrades: attic insulation (20), Roof w/40 year shingles(24), full interior paint (21), updated baseboards (21), Furnace(18), Ecobee thermostat (19), light fixtures (23 - 25), exterior lighting (19, 24), driveway sealing (24), Gutter guard(20) & landscaping refresh (25). Modern conveniences include fiber-ready connection, bedroom ceiling fans (22), and sub-irrigated garden planter (19).This turn-key gem delivers style, comfort, and function, perfectly positioned near schools, parks, and amenities. (id:47351)
13708 County Rd 15 Road
Merrickville-Wolford, Ontario
Welcome to this stunning all-stone 5-bedroom, 3-bathroom Energy Star-rated bungalow (2023), blending timeless style with modern comfort, set on a private 2-acre lot just minutes from historic Merrickville. Step inside the beautifully tiled entry and you're greeted with a bright, open layout where the gorgeous chefs kitchen and great room are the heart of the home. Dream kitchen for any cook, custom tall cabinetry, quartz countertops, massive island & breakfast bar, a second sink, plus top-of-the-line stainless appliances. Upgrades include gorgeous light fixtures, beautiful white textured tile backsplash, pot filler tap above the stove, and pantry. The great room's 10 ft ceilings, huge windows, stunning hardwood floors, and cozy fireplace create a warm, welcoming space for living and entertaining. The spacious primary suite is a true retreat, complete with a walk-in closet and a spa-inspired 5-piece ensuite with a soaker tub and glass shower. Two more bedrooms, plus a flexible room perfect for a home office or den, offer plenty of options for family or guests. A main floor laundry room and a mud room for more functionality. Professionally finished lower level with over 2,000 sq ft, Featuring large family room with fireplace, full kitchen/bar, perfect for hosting gatherings or accommodating extended family. Two additional large bedrooms, full bathroom and a huge rec room complete. Outdoors, unwind in the huge screened-in Muskoka room while taking in beautiful country views, or enjoy the open yard, future pool, gardens, play, or simply soaking in the peace and quiet. A massive 3-car garage tons room for vehicles, storage, etc. Boasting over 4,000 square feet of finished living space, this home offers the perfect blend of quality, comfort, and privacy, just a minutes from the historic rideau river and town of Merrickville with artists, restaurants, shops, dining, waterfall and rideau river boat locks. This is truly in peaceful paradise and one you dont want too miss. (id:47351)
967 Ledbury Crescent
Mississauga, Ontario
**location, Location georgeous semi, 3+den+1bedroom in prestigious central east credit near heartland area, open concept, upgraded kitchen with quartz countertop, s/s applainces, w dine-in are aw/o to fenced backyard, living room with hardwood flr, extended driveay for extra parking, second flor master bedroom w/full ensuite washroom, fresh new paint, upgraded washroom, new laminate flr, basement apartment with sep. entrance thru garage. Fully Concrete backyard and Sides. Buyer or their agent to verify all dimentions and taxes. seller does not warrant Retrofit Status of Basement apartment. (id:47351)
503 - 1150 Parkwest Place
Mississauga, Ontario
Super Location!!! Bright & Spacious, West Facing 1+1 Condo. The versatile den offers enough space to use as a second bedroom or office. Beautifully Renovated Condo with Brand New Appliances! offering modern comfort and style. The unit has been freshly painted throughout, creating a bright and welcoming space. Enjoy cooking in the updated kitchen featuring brand new appliances, including a fridge, stove, dishwasher, and microwave all recently installed for your convenience. The in-unit washer and dryer are also scheduled to be upgraded to new models very soon, adding even more value to this already impressive home. This move-in-ready condo is perfect for anyone seeking a turnkey property in a great location. The building amenities include 24 hr concierge, ample visitor parking, fitness centre, party room and more! Convenient Access to Local shops and Restaurants, Easy access to Cawthra Rd, 403, QEW, and all major highways, Public transit . Don't miss the chance to make this beautifully updated unit to your home. (id:47351)
13 - 2235 Blackwater Road
London North, Ontario
Welcome to this beautifully maintained 2-storey condo located in desirable North London! This spacious home offers 3 bedrooms and 3.5 bathrooms: perfect for families, professionals, or anyone looking for comfortable, modern living. The open-concept main floor features a welcoming foyer, a convenient 2-piece bath, a stylish kitchen with ample counter space, ideal for cooking and entertaining. The living/dining room combo have patio doors that lead to a private outdoor balcony. Upstairs, you'll find a generous primary bedroom with a walk-in closet and 3-piece ensuite. Two additional bedrooms and a 4-piece bath complete the upper level, providing plenty of space for family or guests. The finished lower level offers additional living space with a full 4-piece bath and walkout to a lower deck from the rec room. Situated in a prime location, you're just minutes from Western University, Masonville Mall, Stoney Creek Community Centre, and Sunningdale Conservation Area. Enjoy easy access to all amenities including parks, trails, shopping, and public transit. Everything you need is right at your doorstep! (id:47351)
150 - 4662 Kingston Road
Toronto, Ontario
*Fabulous 4-Bedroom Condo Townhouse in a Secluded Gem!**Welcome to your dream home! This stunning 4-bedroom condo townhouse is RARE to find! nestled in a tranquil enclave just behind Kingston Road, offering the perfect blend of serenity and convenience. With proximity to UFT, Centennial College, and the beautiful Morningside Park, this location is ideal for families, students, and professionals alike. Step inside to find a beautifully renovated kitchen, complete with modern appliances and stylish finishes, perfect for culinary enthusiasts. The open layout features laminate flooring throughout, creating a warm and inviting atmosphere. Freshly painted walls add a touch of elegance, making it move-in ready!Each of the large bedrooms offers ample space, providing comfort and privacy for everyone in the family. Enjoy your morning coffee or host weekend barbecues with a convenient walk-out to your private backyard oasis, perfect for relaxation and outdoor gatherings. This condo townhouse is not just a home; its a lifestyle. Don't miss out on the opportunity to own this fabulous property in a sought-after area. Schedule your viewing today and discover the charm and convenience that awaits you! Lets not forget to add the swimming pool, tennis court and basketball court (id:47351)
38 Mcgibbon Boulevard
Kawartha Lakes, Ontario
Turnkey Raised Bungalow with In-Law Suite Potential! Welcome to your dream home in one of Lindsays most sought-after south-end neighbourhoods! Ideally located within walking distance to the college and recreation centre, this beautifully updated home offers the perfect blend of modern style, smart design, and move-in-ready convenience. Step inside to discover approximately 1,100 sq ft of fully renovated living space. The custom kitchen features gleaming quartz countertops, a large island, and a walkout to a brand-new composite deck ideal for outdoor entertaining.The main floor includes 2 spacious bedrooms and 2 fully remodelled bathrooms. The primary suite boasts a stunning 4-piece ensuite, while the second bathroom features a luxurious soaker tub perfect for relaxing after a long day.The fully finished lower level offers incredible flexibility with a large family room, fireplace, wet bar, and entertainment area. It can easily be converted into a full kitchen, making it ideal for an in-law suite. This level also includes a third bedroom, a second 4-piece bathroom, and a separate entrance via the oversized garage ideal for a teen retreat, extended family, or potential rental income. Notable Features & upgrades include Modern soffit & fascia, steel roof, garage doors, new windows & doors. Fully renovated bathrooms Fully finished basement. Updated furnace & air conditioner. You truly can move in and enjoy from day one. This home is a must-see! (id:47351)
Th9 - 310 Tweedsmuir Avenue
Toronto, Ontario
"The Heathview" is Morguard's Award Winning Community Where Daily Life Unfolds W/Remarkable Style In One Of Toronto's Most Esteemed Neighbourhoods Forest Hill Village! *Don't Miss This Seldom Available Spectacular 2St 2Br 3Bth South Facing Townhome W/Oversized Terrace+Rare Additional Separate 2nd Floor Locker/Storage Closet! *High Ceilings W/Abundance Of Windows+Light! *Unbelievable Open Concept W/Unique+Beautiful Spaces+Amenities For Indoor+Outdoor Entertaining+Recreation! *Approx 1293'! *Feels Like A Hassle Free Home! **Extras** B/I Fridge+Oven+Cooktop+Dw+Micro,Stacked Washer+Dryer,Elf,Roller Shades,Some Custom Closet Oganizers,Laminate,Quartz,Bike Storage,Optional Parking $195/Mo,Optional Locker $65/Mo,24Hrs Concierge++ *Loads Of Storage Space* (id:47351)
1060 County Road 3
Prince Edward County, Ontario
Embrace serenity by the shore in this remarkable 4-bedroom, 2.5-bath home on the picturesque Bay of Quinte, just minutes from Belleville. Nestled among some of the finest waterfront homes, this property boasts an enchanting, landscaped lot with mature trees, lush grass, and nearly one acre of stunning waterfront property. Inside, over 2,600 square feet of living space welcomes you, with ample room for family and friends, breathtaking water views, and an abundance of bright, sunny windows. The main floor features a spacious living room, a study (formerly a dining room), and a convenient 2-piece bathroom. The radiant kitchen, filled with cabinetry, wooden countertops, built-in appliances, and an inviting breakfast room, creates the perfect setting for family gatherings while cooking. Experience the expansive family room with its wood-burning fireplace, banks of luminous windows, and a walkout to your deck, ideal for soaking in the sun, unwinding in the hot tub, or hosting summer barbecues. On the second floor, discover a spacious 4-piece bathroom and four generous bedrooms, including a primary suite with a walk-in closet and ensuite. The unfinished basement awaits your personal touch, offering storage and laundry facilities. Outdoors, savour the privacy of a patio surrounded by trees and flowering shrubs, or relish in the beauty of the waterfront deck while watching boats drift by or simply enjoying the enchanting nighttime water views. With its prime location just minutes from Belleville's shops, entertainment, and restaurants, this home is the perfect place to start your inspiring new chapter. (id:47351)
7382 County Rd 14
Adjala-Tosorontio, Ontario
Meticulously maintained walk-up bungalow on .98 acres. Manicured lot exudes pride of ownership. 3 bedrooms and 3 baths with many updates. This home offers country living in a small community while only minutes to amenities. Double wide lot, large paved drive with ample parking space. Oversized two car garage with stairs to lower level. Perfect for in-law suite setup. Flowing living space with eat in kitchen, formal dining and large living area. Large bright windows, stunning double sided gas fireplace and walkout to great sized deck and beautiful yard. (id:47351)
977 Lake Drive E
Georgina, Ontario
Welcome to 977 Lake Drive East, a well-maintained 2+1 bedroom, 3-bathroom townhome just steps from the shores of Lake Simcoe. Offering a wonderful blend of comfort, charm, and convenience. The main level features a bright and functional layout, complemented by recent appliance upgrades and thoughtful improvements throughout, including new front and back doors and a retractable awning for added outdoor comfort. The finished lower level provides flexible living space perfect for a home office, third bedroom, or family rec room. Enjoy the lifestyle that comes with living near the lake, just minutes to schools, parks, shopping, restaurants, beaches, marinas, library, Briar's Golf Club and easy access to Highway 48! This is a fantastic opportunity for first-time buyers, downsizers, or anyone seeking low-maintenance lakeside living in a welcoming community. (id:47351)
4217 Victoria Road
Wellington, Ontario
This impressive bungalow, set on approx. 1.2 acres, is sure to exceed expectations ! The bright and airy open-concept layout is perfect for entertaining, highlighted by a spacious sunken living room. The kitchen is featuring nice countertops, tile backsplash. Three generously sized bedrooms boast hardwood floors, and the primary bedroom includes distinctive that are sure to impress. The main floor also offers beautifully renovated bathrooms, including a luxurious 4-piece bath with a soaker tub and a convenient 2-piece powder room. Downstairs, you'll find the ultimate recreation room complete and ample space for a bar, pool table, darts, home theatre - whatever your heart desires ! Step outside through the sunroom/mudroom onto a sprawling party-sized deck, where a hot tub and its own outdoor shower await. Ideally located for commuters, with easy access to Highway 401 and Highway 6. (id:47351)
517 - 285 Dufferin Street
Toronto, Ontario
Experience the best of downtown living in this brand-new, never-occupied 2-bedroom, 2-bath suite at X02 Condos. Thoughtfully designed with a split-bedroom layout, this home features floor-to-ceiling windows, a modern kitchen with quartz counters, built-in appliances, and sleek cabinetry. The primary bedroom boasts a private 3-piece ensuite, while the second bedroom is ideal for guests or a home office. Enjoy a massive balcony with a beautiful open view, perfect for relaxing, entertaining, or dining outdoors. Comes with 1 parking and 1 locker. Step outside to unbeatable access to the 504 Streetcar, Exhibition GO, Liberty Village, parks, shopping, and the waterfront. Residents enjoy premium amenities including a 24-hour concierge, state-of-the-art fitness centre, golf simulator, boxing studio, co-working areas, party and dining rooms, plus a kids play space. Walk Score: 95 | Transit Score: 100 - Stylish, connected, and move-in ready. (id:47351)
102 Sunny Meadow Boulevard
Brampton, Ontario
Showstopper! Welcome to this stunning 4+2 bedroom home featuring 3 washrooms on the 2nd floor and a *LEGAL BASEMENT* with potential rental income of $2,000/month. A grand double-door entry and soaring open-to-above foyer set the tone for the bright, spacious layout, offering separate living, dining, and two family room both with cozy fireplace plus a main-floor office perfect for working from home. Highlights include fully renovated 2nd-floor washrooms, no carpet throughout, and two separate laundries for added convenience. Situated in a high-demand, family-friendly neighbourhood close to Trinity Common Mall, schools, parks, Brampton Civic Hospital, Hwy 410, and transit this home truly has it all, don't miss it! (id:47351)
5 Dundee Avenue
New Dundee, Ontario
Welcome to your private paradise—a stunning custom-built modern farmhouse style home, nestled on a fully fenced half-acre corner lot with no rear neighbours, in the peaceful village of New Dundee. Thoughtfully designed and professionally landscaped, this home offers a luxurious yet family-friendly lifestyle surrounded by nature. Step into resort-style living with an in-ground fibreglass saltwater pool (heated), a saltwater hot tub, and a tranquil pond with a waterfall. Entertain or unwind on the waterproofed composite deck, offering durability and year-round enjoyment. For active lifestyles, enjoy a basketball court adorned with vibrant graffiti murals, a playground area, and expansive green space. This backyard is as functional as it is picturesque—perfect for both quiet mornings and lively gatherings. Inside, the home offers 3+1 spacious, renovated bedrooms. The heart of the home is the Great Room, featuring soaring ceilings and a double-sided gas fireplace shared with the dining area—ideal for cozy evenings or formal entertaining. The maple kitchen is handcrafted with granite countertops and hardwood floors run throughout the main level. The double walkout basement features an open entertaining space with a hockey playroom and custom-built sauna. The flexible lower level is also ideal for in-laws, guests, or a home office. Further additions included are a high-efficiency gas furnace (2023) Central A/C and water softener (2014) and eco-friendly low-flush toilets. This rare opportunity offers the perfect blend of quiet country living, timeless modern farmhouse design, and modern upgrades—all just minutes from the city. Whether you're seeking a family retreat, an entertainer's dream, or a tranquil escape, this exceptional home delivers. Don't miss your chance to make this one-of-a-kind property your forever home. (id:47351)
2 Yacht Drive
Clarington, Ontario
Welcome to 2 Yacht Drive! Step into this expansive, contemporary, waterfront residence nestled within a newly established neighbourhood. Boasting 5 bedrooms, 6 bathrooms, a fully finished basement featuring an additional bedroom and two recreational spaces, plus an elevator servicing all levels, this home offers unparalleled grandness. Marvel at the breathtaking direct views of Lake Ontario from the balconies on the main and upper floors, while the rooftop terrace beckons, particularly as summer approaches. Inside, an open-concept design with lofty 11-foot ceilings on the main level and 10-foot ceilings upstairs, along with towering windows and hardwood floors, creates an atmosphere that is both grand and inviting. With your personal touch, this residence can be transformed into a sanctuary, providing solace after a bustling day in the city. Embrace a lakefront lifestyle with access to Wilmot Creek, a golf course, local parks, nature trails, and the Newcastle Marina, ensuring delightful springs and summers. Conveniently located near the 401, a future GO station, shopping centres, restaurants, and grocery stores, this home offers great convenience as well. Experience a lifestyle like no other! (id:47351)
2703 - 470 Front Street W
Toronto, Ontario
Luxurious 2 + 1 Bedroom with 10ft ceiling at the Well by Tridel. Enhanced and upgraded for comfort with Tridel Designers. Higher floor with unobstructed south-west view of the Lake, Exhibition Place, and the King West District. Thoughtful upgrades designed for comfort, including pot light in the living room and kitchen for exceptional brightness, premium kitchen cabinet and relocated kitchen appliances for purposeful storage and maximum kitchen space, and floor-mounted power plugs. Each bedroom has its own private balcony. Premium facilities, including a state-of-the-art fitness center, beautiful outdoor terraces, and 24 hrs. concierge. PrimeLocation steps to dining, shopping, sports bars, boutique fitness & wellness, close to Gardiner Expressway and TTC, Union Station. (id:47351)
2119 Agincourt Crescent
Burlington, Ontario
Discover this stunning customized home in Tyandaga, where comfort, quality, and thoughtful design come together in just over 3,800 sq ft of finished living space. Carefully maintained and full of character, this executive property offers a welcoming blend of classic charm and modern features throughout. From the moment you enter, you'll notice the attention to detail that sets this home apart. The main floor's open layout is built for connection and entertaining, centered around a chef-worthy kitchen with a premium gas range, built-in Monogram wall oven, and convenient speed oven. A custom servery with wine fridge and wet bar makes serving guests easy and adds extra style to the formal dining area. Wide-plank Karastan white oak hardwood floors run across the main and upper levels, adding warmth and flow. Upstairs, three spacious bedrooms include a serene primary suite with dual custom wardrobes and a luxurious 5-piece ensuite with a freestanding tub, double vanity, and glass shower. Downstairs, the fully finished lower level features designer Karastan carpet, a large media/lounge space for movie nights or games, and a fourth bedroom with a massive walk-in closet and private ensuite—ideal for guests or teens. Step outside to a quiet, landscaped backyard with multiple areas to sit, relax, and entertain. Garden lighting brings the space to life at night, offering the perfect setting for evenings under the stars. Set near golf courses, the Bruce Trail, schools, parks, shopping, and major highways, this home delivers a rare mix of space, style, and an unbeatable location for everyday living. (id:47351)
79 Lochiel Street E
North Glengarry, Ontario
Affordable Bungalow in Alexandria! Located on Lochiel Street East, this 1946-built home is perfect for first-time buyers or a handyman's renovation project. Step back in time with the original kitchen, flooring, doors, and bathroom, offering plenty of character and potential. The layout includes 2 good-sized bedrooms, a spacious living room, and a 4-piece bath. The basement is a crawl space. Outside, the detached garage has been converted into an office or storage shed, but could easily be turned back into a single-car garage or kept as a workshop. A great opportunity to create your own space, come see the possibilities! (id:47351)
15172 Danby Road
Halton Hills, Ontario
Perfectly positioned in one of South Georgetowns most sought-after areas, this 2018-built detached home offers more than 3,100 sq. ft. of elevated living space. Steps from top-rated schools, scenic trails, and family-friendly parks, its a location that balances everyday convenience with a strong sense of community. Inside, the main floor welcomes you with soaring 10-foot coffered ceilings, tall baseboards, large windows with built-in blinds, built-in Bose speakers, and rich hardwood floors. The layout flows from the front to the back with formal living and dining rooms leading to a chef-inspired kitchen featuring full-height cabinetry and granite countertops, and a sunlit breakfast area with a walkout. The open family room boasts a 2-way fireplace shared with the living room. Upstairs, 9 ft ceilings enhance five generously sized bedrooms, including 3 with ensuites and 1 with semi-ensuite privilege. The primary suite is a private retreat with its own walk-in closet and spa-like 5-piece ensuite with soaker tub and separate shower. Practical touches make this home stand out, including two separate side entrances, a convenient main floor mud room and laundry with access to the garage, and a second staircase leading to an unspoiled basementready to become your home gym, rec room, or an income-generating suite. This move-in-ready family home is waiting for you! (id:47351)
2002 - 36 Park Lawn Road
Toronto, Ontario
Beautiful One Bedroom Plus Enclosed Den ( Den can be used as an office or 2nd bedroom) And One Bathroom In Luxury Keywest Condo. On The 20th Floor With South Exposure Overlooking at lake with large windows and natural lighting. Minutes To The Beach, Ttc Stop, Supermarkets, Bank. Ttc At Door Step And Easy Access To Downtown Toronto (10 Mins), Walking And Bike Trails By The Water Front. Building Has All The Amenities, 24 hrs Concierge, Library, Gym, Party Room, Guest Room, Roof Garden and BBQ. (id:47351)
4310 - 2220 Lakeshore Blvd West
Toronto, Ontario
Available unfurnished at $2,500/month, partially furnished at $2,850/month, or fully furnished at $3,250/month. This high-floor Westlake condo offers stunning views, 9' ceilings, and a bright, open-concept layout with upgraded finishes. Residents enjoy resort-style amenities including a pool, fitness centre, and more. Steps to TTC, Humber Bay Park, waterfront trails, and a 24-hour supermarket, with quick access to the QEW and Hwy 427. Wi-Fi included; hydro extra. Fully furnished option includes new, turnkey pieces contact for full inventory. (id:47351)
1349 Oxford Avenue
Oakville, Ontario
Welcome to this stunning, beautifully renovated home offering style, comfort, and space in one of Oakville's most sought-after neighborhoods. Completely transformed inside and out since 2021, this home features a stunning chef inspired custom kitchen with quartz and porcelain countertops, an oversized island, black stainless steel appliances and ample storage perfect for cooking, entertaining and gathering with family and friends. Upstairs, you'll find an oversized primary bedroom with two walk-in closets and a rare ensuite bathroom. Both upper level bathrooms have been renovated with high-end finishes and thoughtful design. The newly renovated basement (2025) offers a versatile recreation room, laundry room and powder room! Step outside to a rare pie-shaped lot that widens at the back creating a larger rear yard, offering exceptional outdoor space with perennial gardens, a spacious deck, and a gas BBQ hookup ideal for summer entertaining. This move-in ready home blends modern updates with timeless charm in a prime location close to top rated schools, parks, Glen Abbey & Oakville Golf Clubs, and amenities. Don't miss your chance to own this exceptional property! View full list of upgrades! (id:47351)
47 Argyle Drive
Guelph, Ontario
Welcome to 47 Argyle Drive - a home that feels inviting from the moment you walk in. This beautifully updated 4-bedroom, 2-bathroom side-split is designed with todays busy family in mind. The bright, open-concept living and dining areas are perfect for everyday life and special gatherings alike, while the modern kitchen, complete with stainless steel appliances, is ready for everything from weeknight dinners to weekend baking marathons. Upstairs, you'll find spacious bedrooms that offer comfort and privacy, while the lower level provides the flexibility for a home office, playroom, or cozy media room. Step outside to a fully fenced backyard with a large deck - ideal for summer barbecues, kids and pets at play, or simply unwinding beneath the shade of mature trees. With an attached garage, a welcoming neighbourhood, and parks, schools, and amenities just around the corner, this is the perfect place to start your familys next chapter. (id:47351)
249 Pineglen Crescent Unit# Basement
Kitchener, Ontario
Welcome to this beautiful 1 bedroom Basement apartment. This home offers a great value to your family! It is complete open concept style from the Kitchen that includes eat-in area, , upgraded SS appliances, big living room and 1 decent sized bedroom and one full bathroom. It also comes with one parking space. Parks, Amenities, highway, and schools are closed by. Do not miss it!! (id:47351)
4 Emerald Grove
Adjala-Tosorontio, Ontario
Stunning Luxury Family Home On A Premium 160-Foot-Deep Lot. Discover This Exceptional Over 4,100 Sq. Ft Of Living Space, Open-Concept Residence Designed For Comfort, Style, And Entertaining. Featuring 5 Spacious Bedrooms, Each With Its Own Private Full Washroom And Walk- In Closet, This Home Offers The Perfect Blend Of Privacy And Convenience For Every Family Member. Enjoy 5.5 Washrooms, A 3-Car Attached Garage, And A Bright Walkout Basement With Three Oversized Upgraded Windows, Filling The Space With Natural Light. Set In A Quiet, Sought-After Neighbourhood, This Property Offers Both Tranquility And Accessibility. The Premium 160' Deep Lot Provides An Expansive Backyard Ideal For Outdoor Living And Future Landscaping Dreams. A Truly Lovely Family Home That Balances Luxury With Everyday ComfortMove In And Make It Yours. (id:47351)
42 Erieview Lane
Selkirk, Ontario
Beautifully updated Lake Erie waterfront property fronting on quiet, private lane - mins West of Woodlawn & Peacock Point - 45/55 min/Hamilton, Brantford & 403 - 15 mins E. Port Dover popular amenities - near Selkirk. Positioned majestically on 0.15ac lot is tastefully appointed, freshly redecorated year round cottage offering 1600sf (both levels) of nautically inspired living area - mounted firmly on new 782sf poured concrete basement-2016 boasting sought after IN-FLOOR heat through-out plus spectacular resort-style lake facing yard offering several unobstructed, panoramic water viewing venues -incs 240sf entertainment deck-2017, 288sf paver stone patio-2018 & armour stone garotto'20 built on quality professionally installed break-wall incs retractable lake access ladder. Spacious side foyer provides entry to gorgeous new kitchen-2024 sporting modern white cabinetry, mobile island & premium stainless steel appliances - continues to living room ftrs p/gas FP, sliding door deck walk-out & new man deck walk-out-2020 completed w/2 sizeable bedrooms & updated 3pc bath. Durable engineered hardwood flooring & new drywalled ceiling augmented w/LED pot lights-2024 compliment soft, inviting décor w/stylish flair. Generous size family room highlights 9ft high lower level - perfect for large family or friend gatherings - or - simply to relax after a day of aquatic adventures -incs 2 roomy bedrooms, utility room & east-side landing. Desired heated laminate flooring & multiple oversized above grade windows ensure comfortable, bright lower level ambience Extras -metal roof'23, exterior vinyl siding'16, windows'16, ductless heat/cool HVAC unit'20, groomed double driveway, 2000 gal water cistern, 2000 holding tank, new 100 amp hydro panel-2024 & stand-by generator w/separate panel. Stylish “Year-Rounder” or Ideal “Weekend - Weekday” Retreat - Unpack & Enjoy! (id:47351)
3727 West Main Street
Fort Erie, Ontario
Welcome to 3727 West Main Street in the charming community of Stevensville! This spacious 4-bedroom, 2-bathroom home offers over 3,000 sq. ft. of living space, perfect for a growing family. The oversized kitchen and breakfast area are ideal for entertaining, while recent updates including new upstairs flooring and a stylish 2-piece bath add modern comfort. Outside, enjoy summer days by the inground pool, and explore the unique potential of the historic Carriage House, ready to be finished into a guest suite, studio, or income property. Set on an impressive 95 x 170 ft. lot, this property combines small-town charm with unbeatable convenience, just minutes from the QEW. Looking for that Family home or a Development spot with CMU5 zoning this location allows for a 3 Storey Building! (id:47351)
101a Galloway Road
Toronto, Ontario
Amazing raised bungalow in a sought-after location!! Bright main floor boasts sun-filled living & dining rooms, a spacious eat-in kitchen, and three comfortable bedrooms. The finished basement features a separate entrance, 2nd kitchen, large primary bedroom with walkout to the backyard, additional bedroom, full bath, and open living/dining area perfect for extended family or rental income!! Enjoy your private driveway and double garage, plus a welcoming front porch, patio for entertaining, and beautiful garden beds for the green thumb!! Conveniently located near schools, parks, shopping, and transit!!Easy Transit Access. GO Train: Just a quick 9-minute walk to Guildwood GO Station!!Bus Stops: Only 3-4 minutes to Lawrence Ave & Galloway Rd and Kingston Rd & Galloway Rd!! (id:47351)
Main & 2nd - 44 Rhodes Avenue E
Toronto, Ontario
A wonderful opportunity to live in the vibrant, sought after Leslieville neighbourhood! Beautifully furnished inside & out - just bring your suitcases!! This gorgeous 2-storey century home evokes the feel of old Toronto with all the modern conveniences you need. A family friendly, tree-lined street, just steps to all the action on Queen E. Short walk to the beaches and boardwalk communities as well as fabulous local pubs and quaint shops. VERY walkable and friendly, the feel of suburbia yet short hop to the Downtown for commuters. Spacious principle rooms invoke an open concept feel, 3 bedrooms, 1 bathroom with tub, modern eat-in kitchen with upgraded SS appliances, granite counters, open concept dining room with fireplace, kitchen walk-out to desirable west facing fenced yard, perfect for family dinners or evening get togethers. Laundry area is shared with basement tenant. Transit, schools, parks, beach, shops, and restaurants all within walking distance. Street parking available - no parking available on property. (id:47351)
735 George Street
Burlington, Ontario
Nestled on a 63' X 136' lot in the heart of downtown Burlington, this stunning custom home showcases superior craftsmanship and an impeccable attention to detail throughout. The main floor presents an open-concept design, featuring coffered ceilings illuminated with LED pot lights, hand-scribed 8 inch plank hardwood floors and elegant solid wood custom millwork. The gourmet kitchen boasts premium S/S appliances, quartz countertops, a bold blue center island and a wall pantry that includes a convenient coffee bar setup. Expansive custom French doors in both the kitchen and dining area provide direct access to an exceptional covered back deck complete with a sunken hot tub, extensive decking and a generous staircase leading to the beautifully manicured lawn. Adding an inviting touch, the separate family room is complemented by a cozy fireplace. The Upper level is anchored by an opulent master retreat and offers a spa-inspired 5 piece ensuite with a stand-alone soaker tub, dual sinks, and an oversized glass enclosed shower. The suite is further enhanced by a fully fitted dressing room complete with a makeup vanity and tailored cabinetry. Three additional bedrooms (one presently used as an office) and a stylish 4 piece bath complete the upper floor. The lower level offers a bright and spacious recreation space, ideal for family movie nights, a 2 pc. bath and a fully finished laundry area complete with granite countertops and ample storage. The professionally landscaped garden includes a heated pool c/w waterfall and boasts extensive flower and vegetable offerings. The back garden features a stunning Studio/Nanny Suite offering 3 pc bath, fully functional kitchen and elegant sitting room c/w heated floors and A/C. This stylish suite also doubles as a pool change area, home office, gym or a private suite for guests. This home is not to be missed if you are looking for elegance and convenience to downtown Burlington. (id:47351)
618 - 155 Dalhousie Street
Toronto, Ontario
Welcome to this exceptionally spacious, rarely offered one-bedroom loft (with parking!) at the highly sought-after Merchandise Lofts. This sun-drenched hard loft conversion is a true blend of industrial charm and modern luxury. Located in the heart of the city, this stunning loft offers the perfect balance of city energy and serene living space. Once the Simpsons Department Store Warehouse, the Merchandise Lofts are rich in history and character. This freshly painted,open-concept 1-bedroom loft features an expansive layout with soaring 12'+ ceilings, oversized windows (North-facing with unobstructed views), polished concrete floors, exposed ductwork, and dramatic architectural columns. The building amenities are unparalleled! Unwind in the incredible rooftop oasis, complete with gardens, a BBQ area, sunbathing spots, a dog-walking area...not to mention the indoor pool, Gym, basketball court, yoga room, sauna, library, games room, guest suites and more! Wow! Wow! This iconic building is perfectly located near TMU, Eaton Centre, Massey Hall,and just steps from TTC and a Metro grocery store right below. Don't miss out on this rare opportunity to live in history and luxury in the heart of downtown. Offers anytime! (id:47351)
203 - 575 Avenue Road
Toronto, Ontario
This Bachelor suite at Heathaven Apartments was stylishly converted to a junior one bedroom in the highly desirable Deer Park Neighbourhood. Approximately 500 square feet with updated kitchen and bathroom. This is a pet friendly building. Ensuite laundry is permitted, and there is a roof top terrace with BBQ. Avenue Rd bus to downtown is at your door & the Subway is at Yonge & St Clair. It's a short walk to the shops and restaurants at Yonge and St Clair or Forest Hill Village. Get your exercise nearby on the Beltline Trail. Exclusive use locker on the main floor. Parking is $45 outside, or $50 underground (If Available) . Shared laundry is available on the main floor. Seller has a portable washing machine. Maintenance fees include: common elements, building insurance, property taxes, heat, water, cable TV and high speed internet. (id:47351)
9 Somerset Avenue
Toronto, Ontario
Move into To 9 Somerset Ave - Located in A High Demand & Prime Location - A Spacious Family Home Offering Tons Of Potential, High Ceilings On Main Floor, A Rare Private Drive, Beautiful Garden & An Enclosed Patio For Your Enjoyment! Great Neighbourhood Close To All Amenities Incl. Bloor Subway Line, Great Schools, Parks, Loblaws, Coffee Shops, Restaurants. (id:47351)
1012 - 711 Bay Street
Toronto, Ontario
Attention! All-Inclusive Maintenance Fee (Water, Hydro, Gas, Cable Tv, Parking, Locker Are Included In Condo Maintenance Fee, Truly Worry-Free Ownership). Welcome to 711 Bay St at Bay & College, The Vibrant Heart of Downtown Toronto! Spacious 2-Bedroom + Large Solarium Suite, $45 K In Renovation. Nearly 1,100 sqft, A Generous Living & Dining Area with Oversized Windows, A Modern Kitchen with Brand New Cabinetry, Granite Countertops Paired with a Matching Backsplash, Brand New Sink & Faucet, Extended Breakfast Bar. Brand New Warm Wood-Toned Laminate Flooring Throu-out. The Primary Bedroom With A Renovated 5 - Piece Ensuite, His/Her Closets. The Enclosed Versatile Solarium - Perfect for A 3rd Bedroom or Home Office. An Upgraded 4 - Piece Bathroom, Ensuite Laundry (Stacked Washer/Dryer), Ample Storage. This Move -In Ready Unit Offers Endless Possibilities to Customize The Space to Suite & Add Value! This Well-Maintained Building Has Sufficient Reserve Fund. Amenities Incl: Indoor Pool & Whirlpool, Indoor Jogging Track Fitness Centre, Rooftop Garden, 24-hr Concierge & More ! Steps to Shops & Restaurants @ College Park, Eaton Centre, Yonge & Dundas Square, TM University, U of T, All Major Hospitals, The Financial District, Queens Park & TTC. Wow, This Is Real Urban Living at Its Finest! Some Photos Have Been Virtually Staged. (id:47351)
1012 - 711 Bay Street
Toronto, Ontario
Welcome to 711 Bay St at Bay & College, The Vibrant Heart of Downtown Toronto! Spacious 2-Bedroom + Large Solarium Suite, $45 K In Renovation. Nearly 1,100 sqft, A Generous Living & Dining Area with Oversized Windows, A Modern Kitchen with Brand New Cabinetry, Granite Countertops Paired with a Matching Backsplash, Brand New Sink & Faucet, Extended Breakfast Bar. Brand New Warm Wood-Toned Laminate Flooring Throu-out. The Primary Bedroom With A Renovated 5 - Piece Ensuite, His/Her Closets. The Enclosed Versatile Solarium - Perfect for A 3rd Bedroom or Home Office. An Upgraded 4 - Piece Bathroom, Ensuite Laundry (Stacked Washer/Dryer), Ample Storage. This Move -In Ready Unit Offers Endless Possibilities to Customize The Space to Suite & Add Value! This Well-Maintained Building Has Sufficient Reserve Fund. Amenities Incl: Indoor Pool & Whirlpool, Indoor Jogging Track Fitness Centre, Rooftop Garden, 24-hr Concierge & More ! Steps to Shops & Restaurants @ College Park, Eaton Centre, Yonge & Dundas Square, TM University, U of T, All Major Hospitals, The Financial District, Queens Park & TTC. Wow, This Is Real Urban Living at Its Finest! Some Photos Have Been Virtually Staged. (id:47351)

