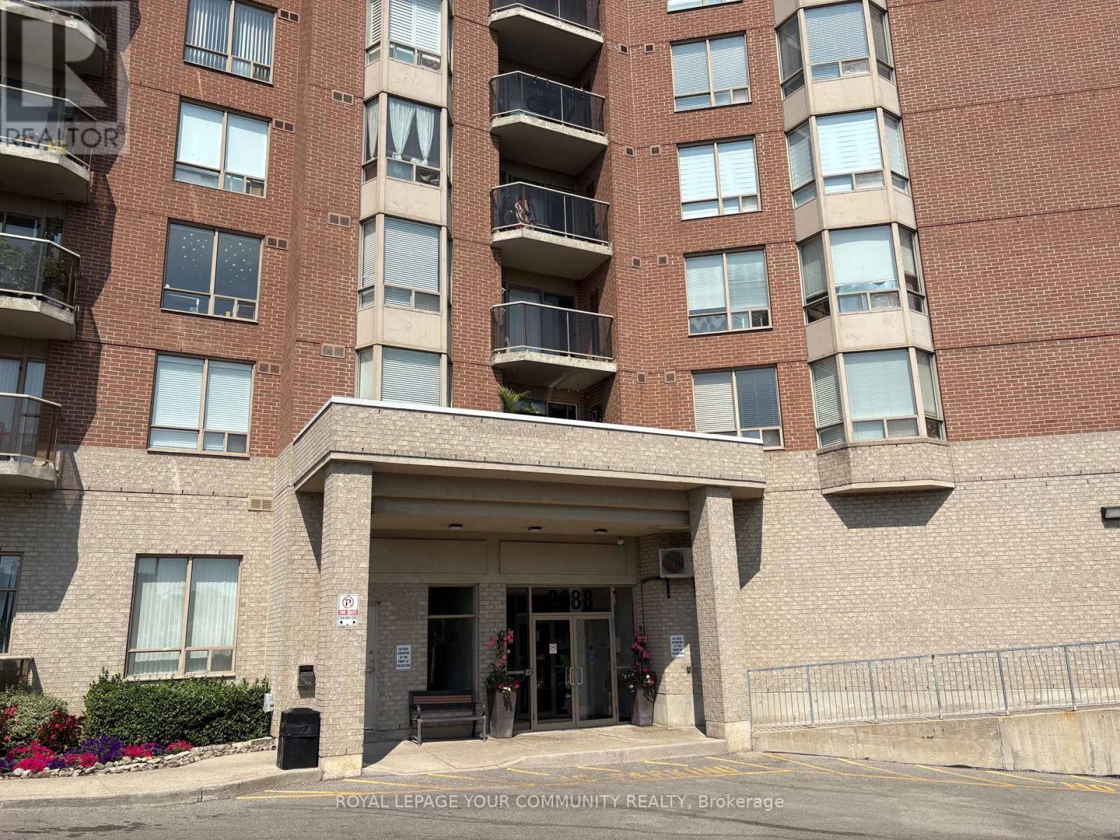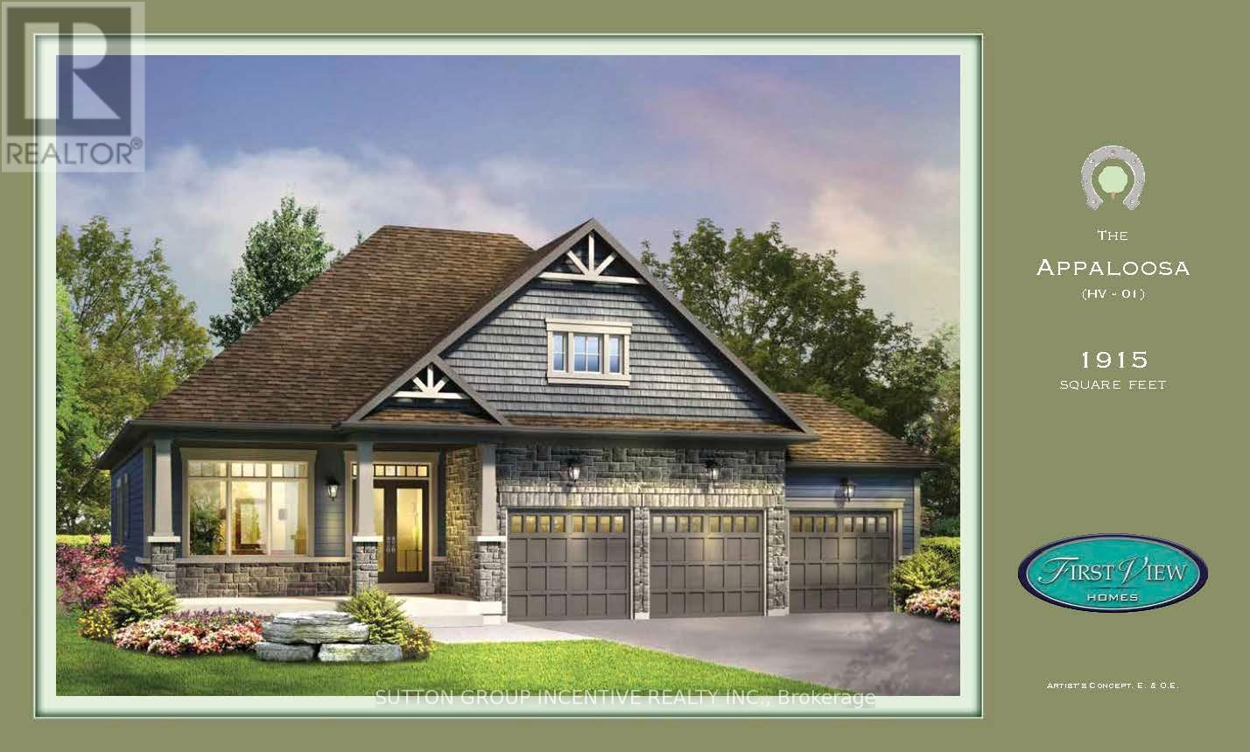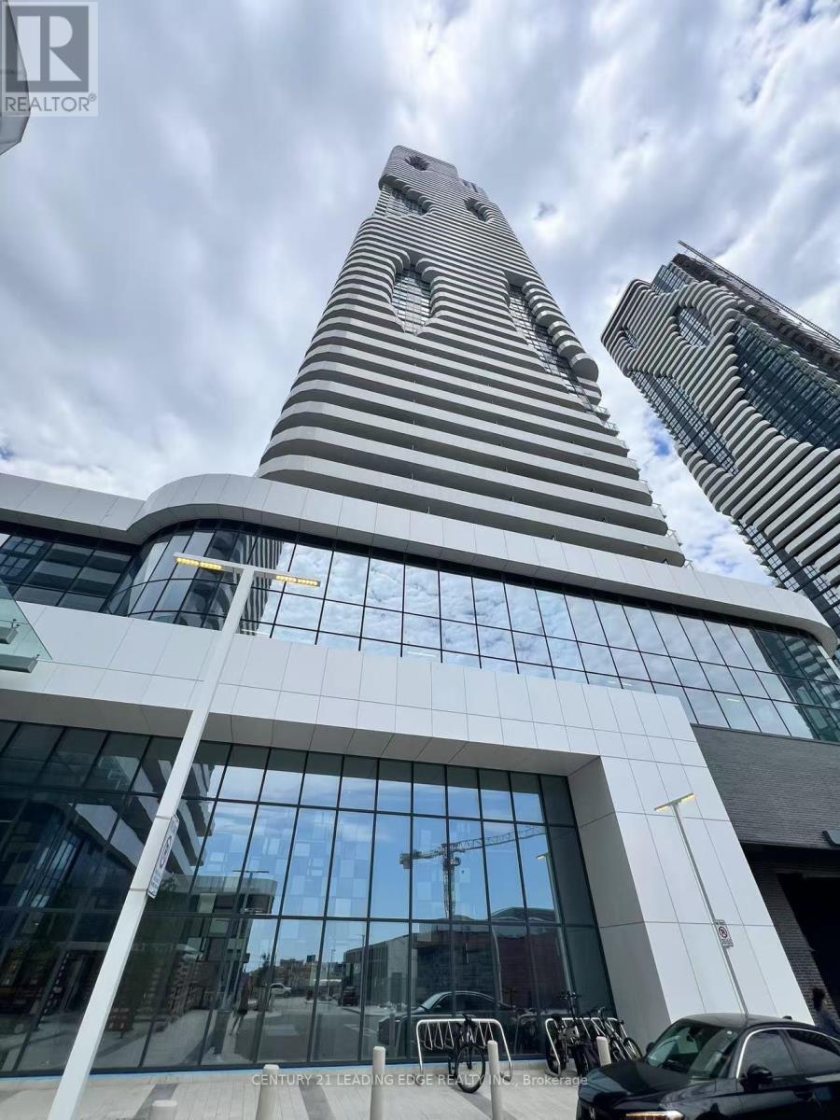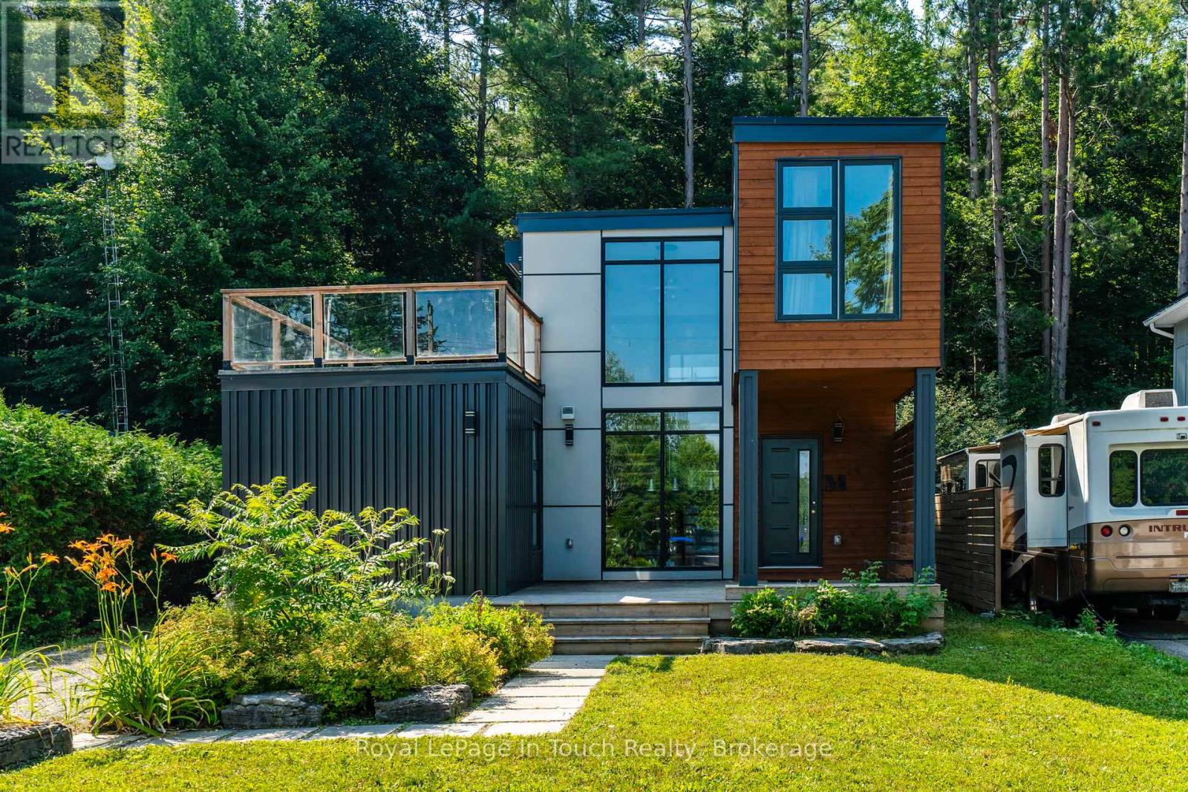1285 Old Garden River Rd
Sault Ste. Marie, Ontario
Welcome to 1285 Old Garden River Road, an extraordinary estate offering unparalleled natural beauty and versatile living spaces, all within the city limits of Sault Ste. Marie. Set on just over 10 acres, this property is a rare opportunity to enjoy a peaceful, country-like lifestyle without sacrificing city convenience. The main residence spans approximately 3,900 square feet and is full of character from top to bottom. It features four spacious bedrooms, two of which overlook Cold Creek, offering tranquil views year-round. While the home retains its original charm, it does require cosmetic updating throughout. It is a perfect opportunity for someone looking to personalize and restore a truly special property. Many key upgrades have already been completed, including a modern heating system, a newer septic system and most windows. Attached to the main home is a two-bedroom in-law suite, complete with its own laundry and private garage. This home is ideal for large families, guests, AIRBNB or potential rental income. Outside, the setting is nothing short of breathtaking. Both Cold Creek and the Root River run through the property, creating a serene and picturesque landscape. A well-loved beach area has provided years of summer fun, and a small orchard with apple trees attracts deer, birds, and other wildlife, enhancing the natural charm of the land. Additional features include a large shop currently used for cold storage (42 feet by 33 feet), ample space for gardening or recreational use, and access to nearby snow machine and horse-walking trails, making it ideal for outdoor enthusiasts. With its private, retreat-like atmosphere and proximity to all amenities, you will not find a more pristine setting within the city. This is a truly unique property with endless potential. Don’t miss your chance to make it your own! (id:47351)
3106 - 105 The Queensway
Toronto, Ontario
Welcome to NXT Condos, where contemporary living meets timeless style in this beautifully crafted one-bedroom, one-bathroom suite. Designed to maximize space and light, the unit features floor-to-ceiling windows that flood the interior with natural sunlight and offer breathtaking, unobstructed views. The open-concept layout flows effortlessly, with sleek modern flooring and a streamlined kitchen that blends seamlessly into the living and dining areas, creating an inviting space ideal for both entertaining and everyday relaxation. Perfectly situated just moments from High Park, Bloor West Village, the waterfront, and with quick access to downtown Toronto, this location offers the best of city living with nature, culture, and convenience at your doorstep. Residents enjoy a host of resort-inspired amenities including a 24-hour concierge, indoor and outdoor pools, a state-of-the-art fitness centre, a tennis court, and beautifully designed party and meeting rooms. Enjoy a lifestyle defined by comfort, convenience, and contemporary elegance. (id:47351)
908 - 2088 Lawrence Avenue W
Toronto, Ontario
Bright & Spacious 2+1 bed, 2 Bath, 900+ Sq Ft Condo Located At 2088 Lawrence Ave W! This Well Maintained Unit Features An Open-Concept Layout, Large Windows Offering Plenty Of Natural Light & A Private Balcony With Unobstructed West-Facing Views. The Primary Bedroom Boasts A Large Closet And A 4-Piece Ensuite. Located Steps From TTC, Grocery Stores, Schools, Parks & Minutes To Highway 401/400. Ensuite Laundry, 1 Underground Parking Spaces & Utilities Included! (id:47351)
204 Derrydown Road
Toronto, Ontario
ATTENTION INVESTORS!! A rare gem offering ready-to-move-in conditions, with a home and cash flow from day one, and huge value-add potential - a true find in the high-demand and stable Toronto area markets.Property Highlights:* 5+4 bedrooms. Fully renovated basement (2024) with 2 full bathrooms, laundry, furnace room & washer/dryer (2025, new coin-operated machine in basement = extra income source)* The additional washer and dryer for the main floor are disconnected and kept in the garage, which will be left for the new owners.* 4 full bathrooms with handheld bidets, all renovated in 2024* High-end luxury vinyl flooring & stairs throughout (carpet-free)* 4 fridges, 1 Whirlpool top cook, 2 Whirlpool low-profile microwave. All purchased 2024* Smart garage door opener w/ camera (2025)* Outside pot lights at side entrances (2025)* All rooms come furnished with beds, desks, chairs, shelves, and closet space.* Smoke alarms in every bedroom, fully interlinked (by-law compliant)* 2 emergency exit signs in the basement with battery backup* Metal roof (2023) with gutter & leaf guard* New Interlocking backyard (July 2025, 2-year warranty) with artificial turf: ready space for gazebo/shed or 3 legal garden suites (new Toronto zoning = extra lots of $$$ rental income!)* New asphalt driveway with interlocking in the front driveway is completed in July 2025, backed by a 2-year warranty.* You can also remove the wall from room#4 & #5 for additional living and great room on the main floor.* Basement kitchen has a quartz countertop* Recently installed a wooden fence in the backyard (2025)* Water softener installed. *2 min walk to NEW Finch West Zero-Emission Light Rail Transit to open this Summer with 16 stations connecting Humber College and the Finch West TTC Subway station. -Close to major GTA universities & colleges. (id:47351)
3 - 159 Mavety Street
Toronto, Ontario
Welcome to this charming and thoughtfully designed 1-bedroom apartment, perched on the third floor of a beautiful century home in the heart of Torontos beloved High Park and Junction neighborhood.This sun-soaked suite offers a perfect blend of historic charm and modern comfort, with character-filled details and serene views that make every day feel special. Expansive living room with stunning views of tree tops, church spires, and breathtaking sunsets. Adorable kitchen with stylish finishes and lots of natural light. Spacious bathroom featuring a soaker tub, your personal spa-like escape. In-suite laundry for convenience. Self-controlled heating & air conditioning for year-round comfort. Situated just steps from High Park and a short walk to the trendy Junction, home to some of Torontos best cafés, restaurants, and local shops. Enjoy the best of both nature and urban living in one of the citys most sought-after neighborhoods. Perfect for a quiet professional or couple seeking a unique, peaceful, and beautifully designed space to call home. (id:47351)
250 Inspire Boulevard
Brampton, Ontario
Rare To Find **Double Car Garage** Freehold 2 Storey Luxury Stone & Stucco Elevation Town-House In Demanding Mayfield Village Community!! 1882 Sq Feet* Separate Living, Dining & Family Rooms Equipped With Large Windows! Upgraded Family Size Kitchen With S/S Appliances, Center Island & Brand New Quartz Counter-Top & Matching Back Splash!! Oak Staircase With Iron Pickets! Professionally Painted* 2nd Floor Comes With 3 Spacious Bedrooms! Master Bedroom Comes With 5 Pcs Ensuite & Walk-In Closet** 2 Full Washrooms In 2nd Floor** [Carpet Free House] Laundry Is Conveniently Located In 2nd Floor! Fully Move-In Ready House! Minutes To Hwy 410 & All Amenities!! Must View House* Shows 10/10 (id:47351)
1715 Attawandaron Road
London North, Ontario
1715 Attawandaron Rd this unique home located in The Medway Valley Place. Surrounded by beautiful Greenway Park & trails sits this 3-Bedroom 1.5 Bath 1 Den home has been meticulously maintained and generously updated over the years! This turn-key starter home boasts a fresh main floor that boast plenty of natural light, main floor 2-pc bath, great room, dining Room, kitchen, plenty of cabinets and patio door leading to the beautiful fully rear yard. The second level offers 3 generously sized bedrooms, a nice size 4-piece bathroom. The finished basement with a family room is perfect for relaxation and entertainment plus a den can be used as an office. Ample storage space is available in the storage/utility room.North London location just steps to Starbucks, Wine Rack, Shoppers Drug Mart, No Frills several nearby restaurants plus the Masonville and Hyde Park shopping districts. 8 minutes to Western University and University hospital plus excellent schools---Orchard park public school ranks as #1 in the whole Ontario in 2023!! (id:47351)
773 Rathbourne Avenue
Woodstock, Ontario
Welcome to this charming century home, perfectly suited for first-time buyers or growing families. Nestled on a beautifully repaved street with brand new sidewalks, this property sits on an impressive 60' x 120' lot and is just minutes from downtown, schools, shopping, and offers easy access to the 401.Inside, you'll find the character of original hardwood floors and rich wood trim, paired with thoughtful modern updates. The home features three bedrooms, each with its own closet, and two renovated bathrooms a 3-piece on the main floor combined with laundry, and a 4-piece upstairs.The bright, spacious eat-in kitchen is a highlight, complete with a skylight and walkout to a large 20' x 18' deck, perfect for outdoor dining and summer evenings. The fully fenced backyard is landscaped with perennial gardens and includes a fire pit area for family gatherings.Additional living spaces include a front sitting room, a cozy living room, and a mudroom/sunroom entrance for added convenience. With 9.5-foot ceilings throughout the main floor and an oversized single detached garage, this home offers both charm and practicality.Close to all amenities and priced to sell, this home is the perfect blend of traditional character and modern comforts. A place you'll be proud to call home. (id:47351)
21 Lake Dr
Blind River, Ontario
Nestled on a large, private lot in a highly sought-after area, this fully serviced property is perfect as a home, personal retreat or a profitable investment. Currently operating as a successful Airbnb, it offers excellent income potential. Enjoy the spacious outdoor entertainment area complete with a sauna and outdoor shower - ideal for relaxing after a day on the water. There's ample parking for boats and RV's. The main level attached garage has been converted into a versatile gathering space, perfect for hosting and relaxing. The main house offers 1 bedroom with a loft for guests. Situated in beautiful Forest Glen subdivision this home is close to town, yet gives you the quiet getaway you may need. Call today for additional details. (id:47351)
Lot 2 Cottonwood Street
Springwater, Ontario
Build this popular 1915 square foot bungalow with 3 car garage by First View Homes, on a large 1/2 acre lot in prestigious Anten Mills Estates. This is one of our most popular floor plans and you can make modifications to suit your particular lifestyle. There are a variety of bungalow and 2 storey models to choose from, and all lots are large enough to accommodate an inground pool. Homes will be ready for occupancy in the spring of 2026. Lots of this size (98.5' x 213') are becoming extremely rare, so take the 10 minute drive from Barrie and see what rural country living has to offer. **Deposit is 10% over 5 months** (id:47351)
5609 - 225 Commerce Street
Vaughan, Ontario
Brand-New, stylish 1+Den Unit located in the heart of Vaughan. The primary bedroom offers generous closet space and large windows. The Den can be converted to 2nd bedroom with large windows. Enjoy the open-concept design with a modern stainless steel kitchen and walkout your own private balcony. Walking distance to TTC Subway, VIVA, YRT, GO, entertainment, restaurants and offices, and close to Other Amenities. (id:47351)
91 Andrew Drive
Tiny, Ontario
Welcome to 91 Andrew Drive a stunning, year-round luxury container home/cottage with breathtaking views of Farlain Lake. This one-of-a-kind 3-bed, 4-bath property blends modern industrial design with natural beauty, making it the perfect getaway or full-time residence. Featuring engineered herringbone hardwood floors throughout, a spacious main-floor primary suite with a 3-piece ensuite, and a cozy double-sided fireplace for indoor/outdoor enjoyment. Soak in the private hot tub under the stars or relax on two rooftop decks surrounded by forest. Minutes from hiking and biking trails, snowmobiling, skiing, and the renowned Awenda Provincial Park. Includes Tesla charger, designer finishes, and strong short-term rental potential. A rare opportunity to own a turnkey retreat in the heart of sought-after Tiny Township! (id:47351)











