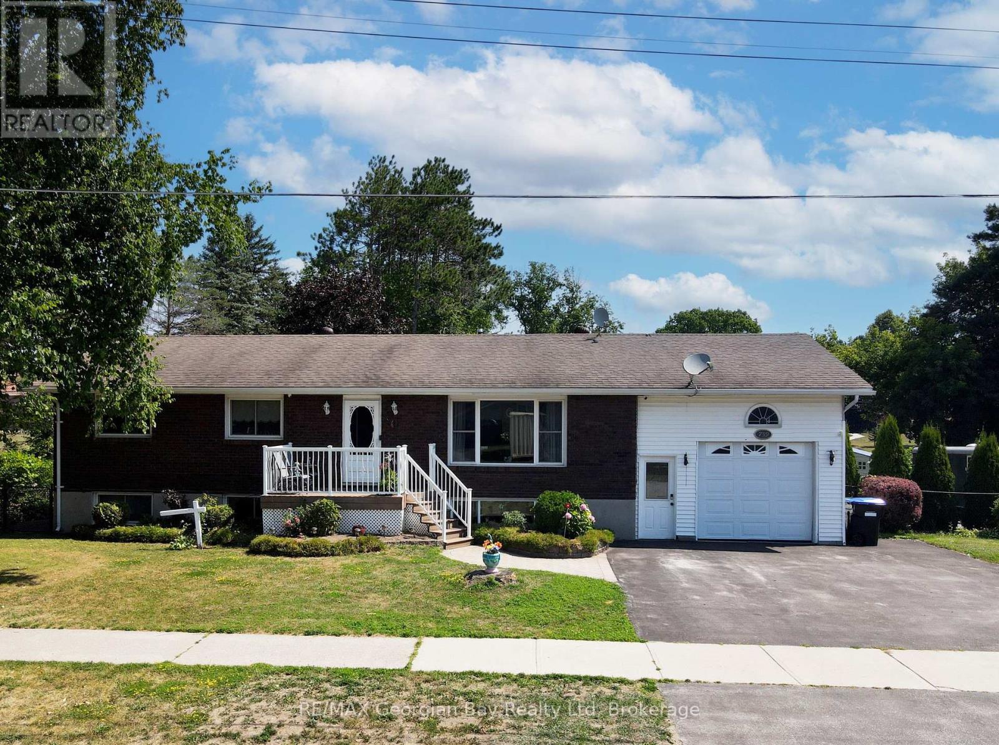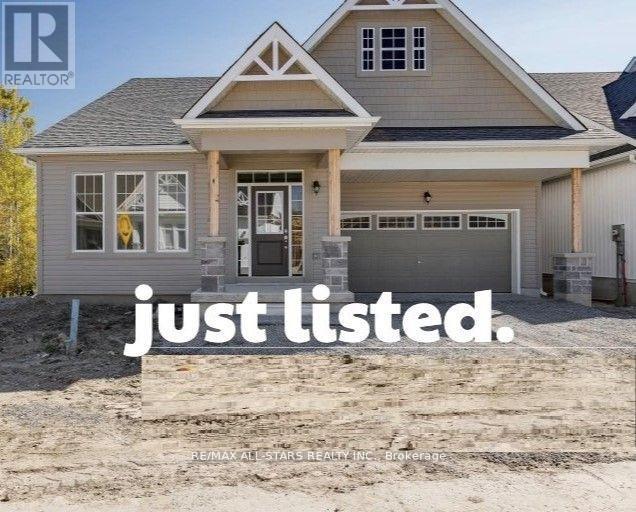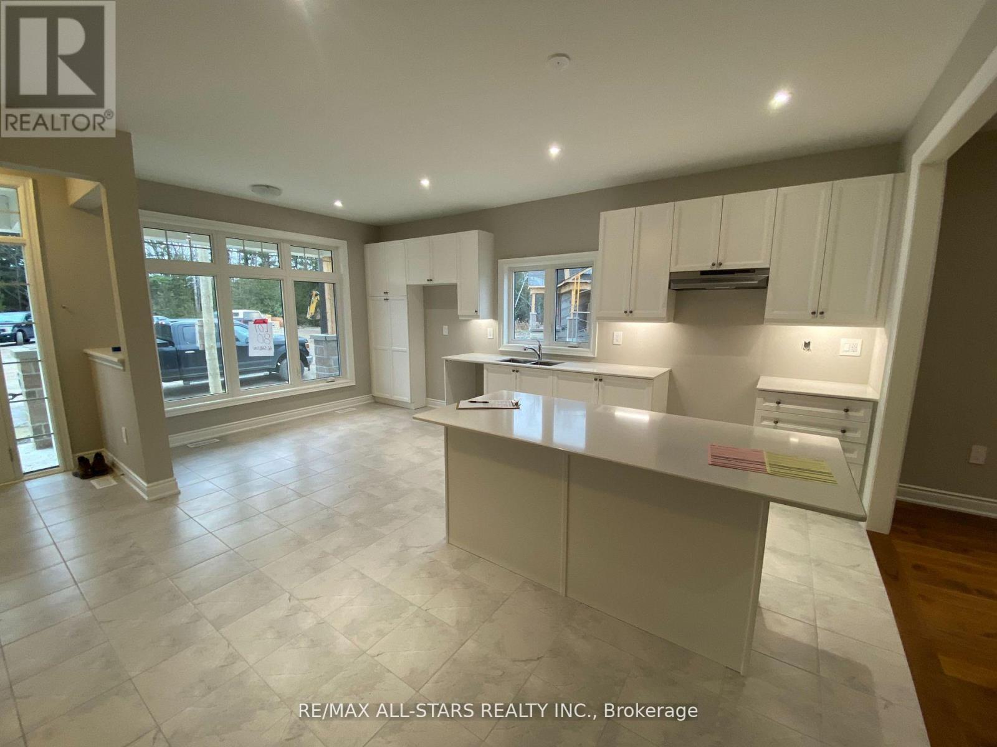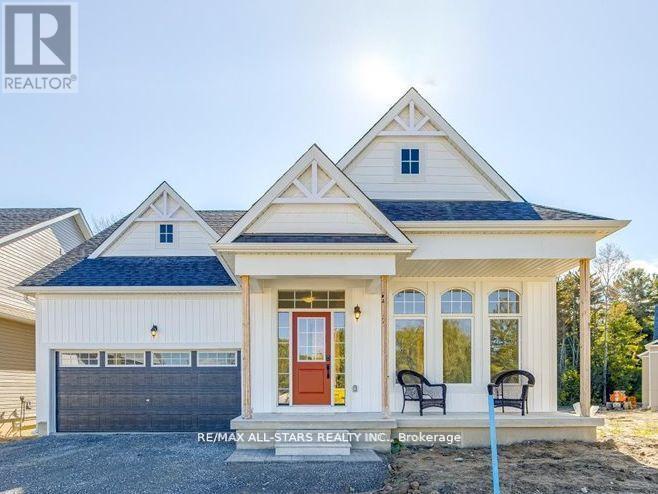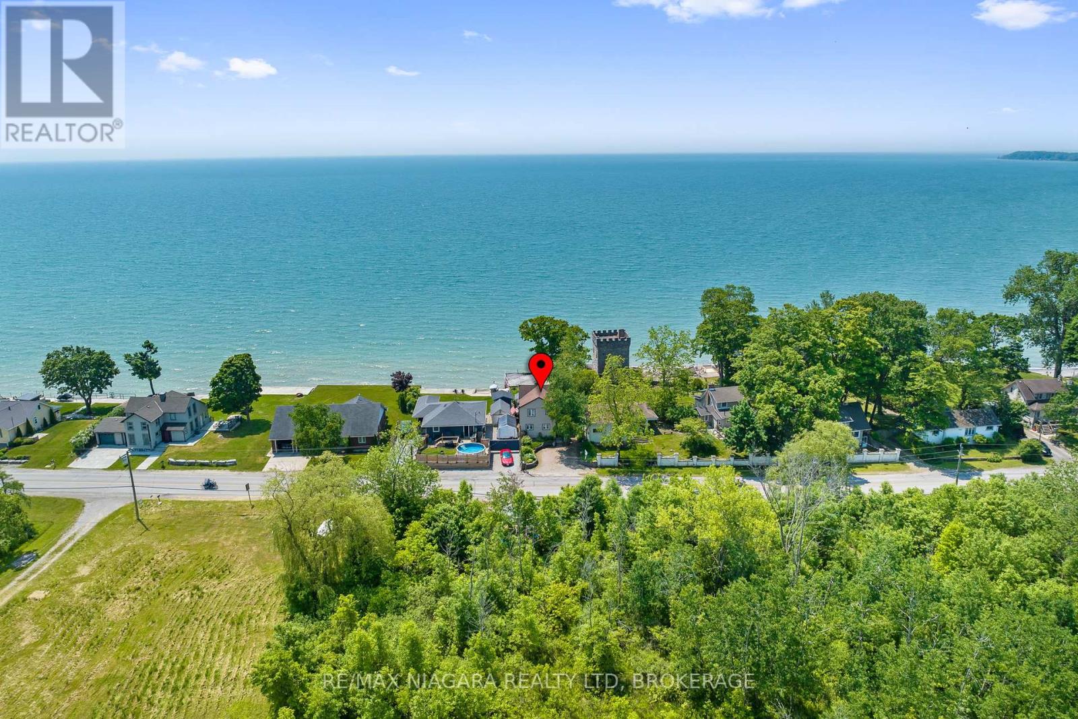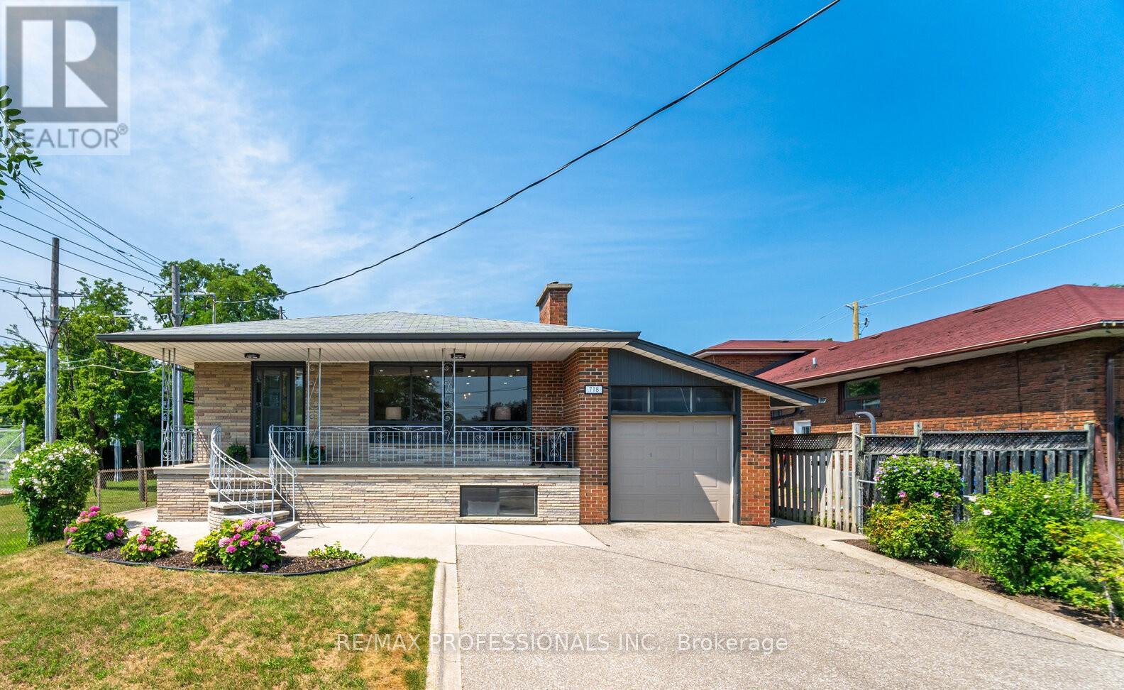41 Kenwood Hills Street
North Bay, Ontario
Tastefully updated 4-bedroom, 4-bath home in the quiet and desirable Kenwood Hills subdivision. Ideally located just minutes from North Bay's top amenities, including McKeown Avenue shopping, the hospital, university, and North Bay Golf & Country Club. This charming two-story home features four spacious bedrooms and two full bathrooms on the upper level, including a private ensuite in the primary suite. The open-concept main floor offers a modern kitchen with generous counter space and a bright dining area perfect for family gatherings and entertaining. Enjoy the convenience of main-floor laundry and step out onto the expansive deck, ideal for summer BBQs and outdoor dining. The walkout lower level is filled with natural light and offers a large rec room, summer kitchen and direct access to a private patio great for relaxing or additional entertaining space. Located in a peaceful, family-friendly neighborhood, this is the perfect place to call home. (id:47351)
14 York Street
Toronto, Ontario
This rarely condo Nestled in Toronto's vibrant Waterfront community with breathtaking view of Toronto lake. With 781 square feet of space, this two-bedroom, two-bathroom condo blends modern elegance with comfort. The open-concept layout is bright and spacious, thanks to stunning floor-to-ceiling windows that flood the home with natural light. The kitchen is a dream for culinary enthusiasts featuring sleek cabinetry, granite countertops, and stainless steel appliances. The primary bedroom showcases uninterrupted lake views through floor-to ceiling glass, creating a peaceful retreat day or night. The full second bedroom, also with floor-to-ceiling exterior windows, makes an ideal space for family, guests, or a home office. Step onto your private balcony to relax and take in panoramic views of the lake and cityscape to your own outdoor escape. Residents enjoy a complete suite of amenities: a fully equipped fitness center, indoor pool, sauna, steam room, and cold plunge. Planning a celebration? The spacious party room is perfect for hosting. With 24-hour concierge service. your day-to-day is made easyfrom workouts to deliveries to guest check-ins. Outside, enjoymorning jogs along scenic waterfront trails or hop on the TTC or GO at nearby Union Station to explore everything downtown Toronto has to offer from dining and shopping to Arts, galleries and entertainment. (id:47351)
44 Moulton Court
Ingersoll, Ontario
Incredible private backyard oasis with on-ground pool backing onto park! Step into this beautifully maintained 3+2 BR home thats move-in ready offering the perfect blend of comfort, peace of mind, and tranquility. From the moment you arrive, you'll feel the care & pride of ownership throughout every detail. Roomy light -filled living areas on the main floor flow effortlessly from the eat-in kitchen w/double door pantry, living room with incredible view of the backyard, to the spacious Dining Rm, making it ideal for both relaxing evenings & family gatherings.Main floor also has a powder rm & laundry rm w/garage access. Second level has new flooring, a 4pce bath plus you'll find each bedroom provides a cozy retreat feel w/generous closets. The basement is fully finished and has 2 bdrms, a 4 pce bath w/jet tub and large family room. Looking for an in-law suite? well, one of the basement bedrooms has plumbing in place for a kitchenette so it could easily be finished to your liking. Enjoy your backyard retreat with heated on-ground pool, gazebo, gas BBQ hookup & the privacy of not having any neighbours behind you! This home even offers a 200 amp panel w/generator plug hookup so you can rest easy knowing you're prepared for anything ensuring that the essentials stay running no matter what the weather brings. The generous 2 car garage comes equipped with a Bluetooth garage door opener, a unique walk-through storage shed which gives you access to fully fenced backyard and provides extra space to keep your garage clutter free. Whether you're a first-time buyer, downsizing, or looking for a turnkey family home, this property checks all the boxes. Set in a quiet, friendly neighbourhood on a court, close to schools, parks, and amenities. Updates: Newer Furnace, Windows 2019, Timberland Shingles 2020, 200 amp panel w/ 220V plug, Wiring to pool updated, Sand filter replaced 2024, Pool pump 2023, New sump pump 2025. (id:47351)
739 Simcoe Avenue
Tay, Ontario
This well-cared-for family home offers space, comfort, and outdoor fun just minutes from town and the shores of beautiful Georgian Bay. Featuring 3+ bedrooms and 2 bathrooms. The bright and spacious eat-in kitchen opens to a cozy living room filled with natural light. The fully finished basement includes a rec room with a bar and gas fireplace perfect for movie nights or hosting guests. Step outside to your private backyard oasis: an inground saltwater pool, cabana, gazebo, mature gardens, and a manicured lawn all within a fully fenced yard. The attached garage and ample parking complete the package. A true entertainers dream and a wonderful place to call home! What are you waiting for? (id:47351)
208 149 Fanshaw St
Thunder Bay, Ontario
This well maintained condo offers over 1800 sq.ft. of comfortable living space. Featuring 3 bedrooms, a 4pce main bath and a 2 pce ensuite, there is room for the whole family! Enjoy the outdoors on your private balcony and take advantage of indoor and outdoor parking. (id:47351)
16 Bruce Street
Cambridge, Ontario
~OPEN HOUSE-THURSDAY, JULY 31, 5:00-7:00 PM~ WELCOME TO 16 BRUCE STREET - where modern living meets the charm of Downtown Cambridge. This executive 4-level condo townhome offers a lifestyle that's hard to beat: step outside your door and stroll to the Cambridge Farmers Market, weekend festivals, cafés, restaurants, boutique shopping, the Dunfield Theatre, the historic library, and scenic Grand River walking trails. Inside, the home is light-filled and inviting, with a beautifully updated kitchen featuring granite countertops, white cabinetry, and a large pantry perfect for enjoying a quiet coffee before a short walk to brunch. The open-concept dining and living areas create a natural flow for both daily living and entertaining. Upstairs, the primary suite offers a private ensuite and double closet, with two additional bedrooms and a second full bath completing the level. The fourth-floor loft with vaulted ceilings, gas fireplace, and private deck access offers endless potential with this flexible space home office, art or yoga studio, or serene reading nook. With a brand new heat pump (2024), owned tankless water heater (2024), double car garage, and double driveway parking, this home blends style, comfort, and convenience. Enjoy the luxury of downtown living with the beauty of the Grand River just steps away. (id:47351)
23 Preserve Road
Bancroft, Ontario
Welcome to the Preserve at Bancroft Ridge. The Community is located in Bancroft within the community of Bancroft Ridge Golf Club, the York River and the Preserve Conservation area. This is the Hawthorne Model (w/l) Elevation B, featuring main floor living with 2506 square feet of space including loft with second bedroom and media room. Kitchen with quartz counters, stainless steel appliance package and many high end standard finishes throughout. Please see attached Schedules for options and inclusions. (id:47351)
16 Preserve Road
Bancroft, Ontario
Welcome to the Preserve at Bancroft Ridge. This community is located in Bancroft within the community of Bancroft Ridge Golf Club, the York River and the Preserve conservation area. This is our Willow Model Elevation A featuring main floor living with 1517 square feet of space, kitchen with quartz counters, stainless steel appliance package and many high end standard finishes throughout. This is a new construction so the choices of finishes are yours from attached Schedules. Backs onto Golf Course Bancroft Ridge Golf Club. (id:47351)
3 Preserve Road
Bancroft, Ontario
Welcome to the Preserve at Bancroft Ridge. This community is located in Bancroft within the community of Bancroft Ridge Golf Club, the York River and the Preserve conservation area. This is our Mulberry Model Elevation A featuring main floor living with 1775 square feet of space without loft, study or media room, kitchen with quartz counters, stainless steel appliance package and many high end standard finishes throughout. This is a new construction so the choices of finishes are yours from attached schedules. Backs onto Bancroft Ridge Golf Course. Pictures used show loft and staircase to loft. Second listing for loft to follow (id:47351)
2944 North Shore Drive
Haldimand, Ontario
Immediate possession is available on this one owner waterfront home on beautiful Lake Erie. You are going to love the soaring vaulted ceilings in the great room as you enjoy the relaxing view and sounds of lapping water. Two bedrooms and bath are in the upper level plus a quiet loft nook...what a great place to read or knit! Formal dining room, working kitchen with breakfast bar and built-in range top, oven and dishwasher. Full basement gives plenty of room for overnight guests or your favourite hobby. Main floor laundry and 2nd bath provide carefree living but wait until you get outside! Enjoy endless nights on your deck as you enjoy the views including a castle right next door! Short-term rentals are permitted with no license. Minutes to golf courses, Hippos and Famous DJ's restaurant and beautiful Port Colborne with its unique shops and boutiques. Still time to enjoy this beautiful summer weather on the Lake! (id:47351)
718 Royal York Road
Toronto, Ontario
Beautifully updated bungalow featuring a welcoming covered front porch and thoughtful finishes throughout. The Newly Renaovated Main level offers an open-concept Kitchen, Living and Dining area, New Hardwood Flooring, Pot lighting, gas fireplace, and elegant light fixtures. The newly renovated kitchen is perfect for entertaining, complete with New stainless steel appliances, a stylish hood fan, a picture window above the sink, and a spacious island with breakfast seating. There are three bright bedrooms on the main floor, each with large windows and double sliding-door closets. The stunning 5-piece bath includes double sinks, a rainfall showerhead, and a deep soaker tub for relaxing. The fully finished lower level provides excellent flexibility with a second kitchen, large family room and separate recreation room which could easily double as a 4th bedroom, Renovated 4-piece bath, Bright Laundry area and a generous storage room with built-in shelving. Ideal for in-law or multi-generational living. An attached single-car garage includes a handy loft for additional storage. This is a home that combines comfort, function, and style in a family-friendly layout. 10 ++ (id:47351)
1807 - 235 Sherway Gardens Road
Toronto, Ontario
A light filled Corner Unit with two bedrooms, two bathrooms, a locker, and one underground parking space. Boasting an excellent split floor plan (869 sq ft.) It features 9-Foot Ceilings; Large floor to ceiling Windows; a modern kitchen (with granite counter) and bathrooms; hardwood flooring. Great views from the large balcony (66 sq ft). The primary bedroom has his/her closets and a private ensuite. Located at the doorstep of Sherway Gardens Mall, and with nearby Restaurants, Schools, & Urgent Care hospital. Easy access to all forms of transit: QEW; Hwy 427; GO. The complex has hotel like amenities including Including An Indoor Pool, hot tub, exercise room, party room, guest suites, Yoga Studio, Theatre Room & Billiards room. There is a full time (24-Hour) Concierge and surface parking for visitors. (id:47351)



