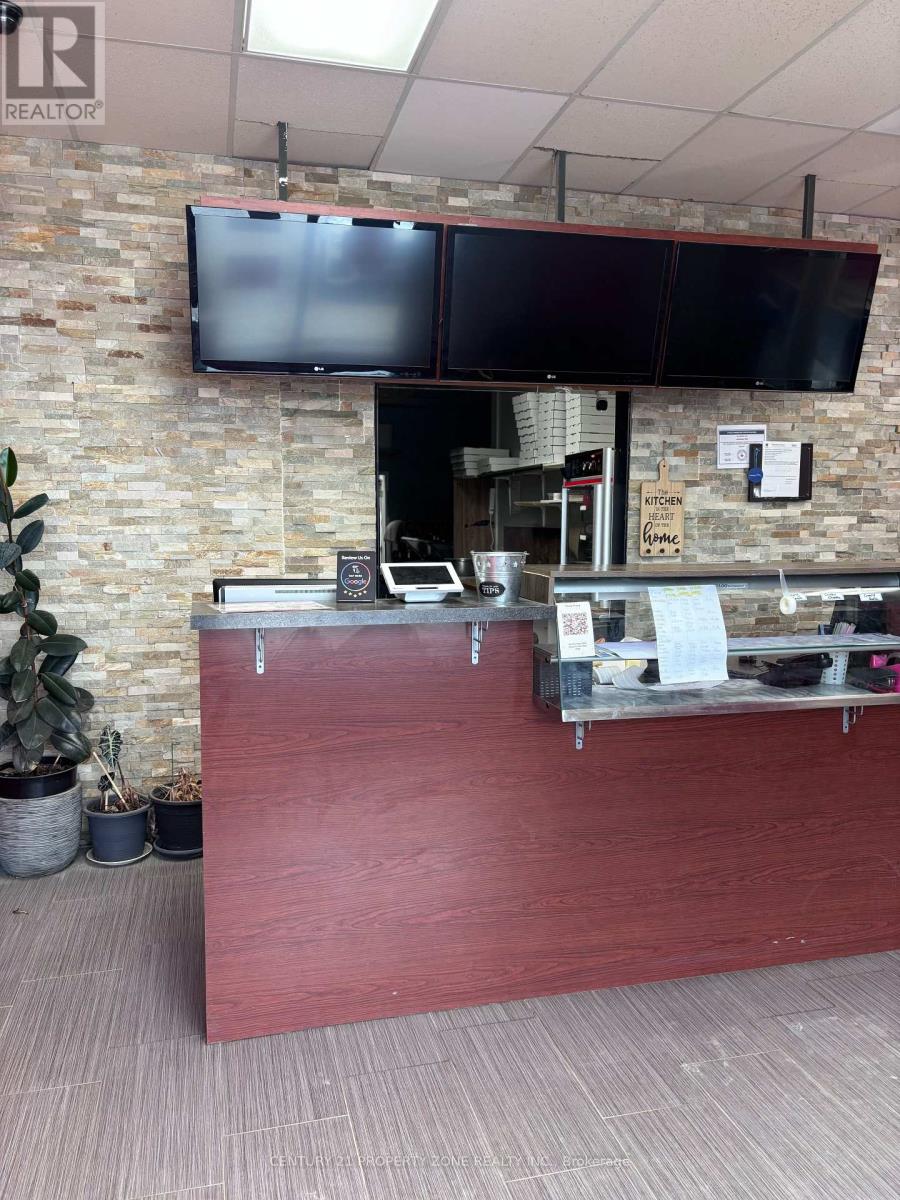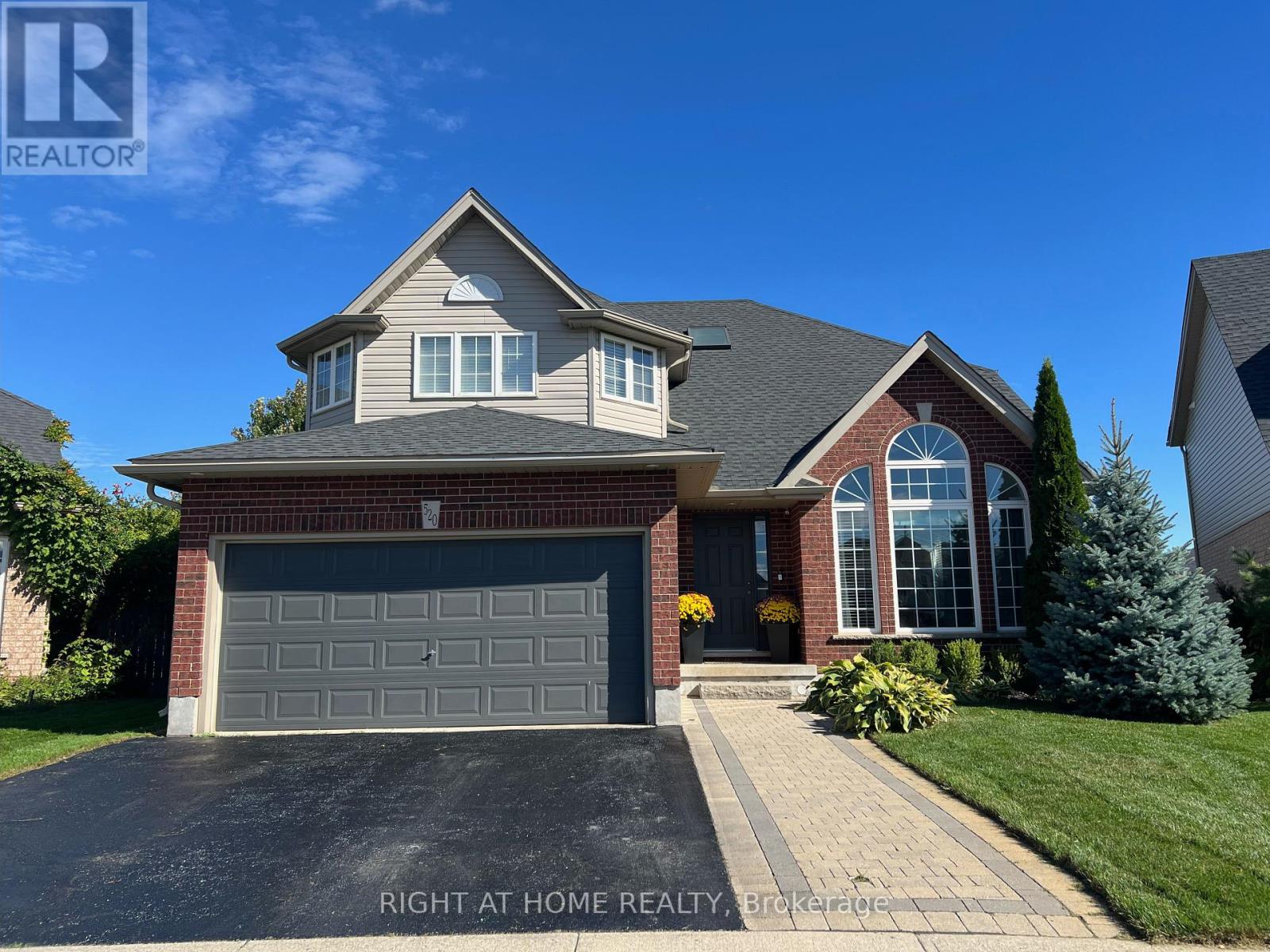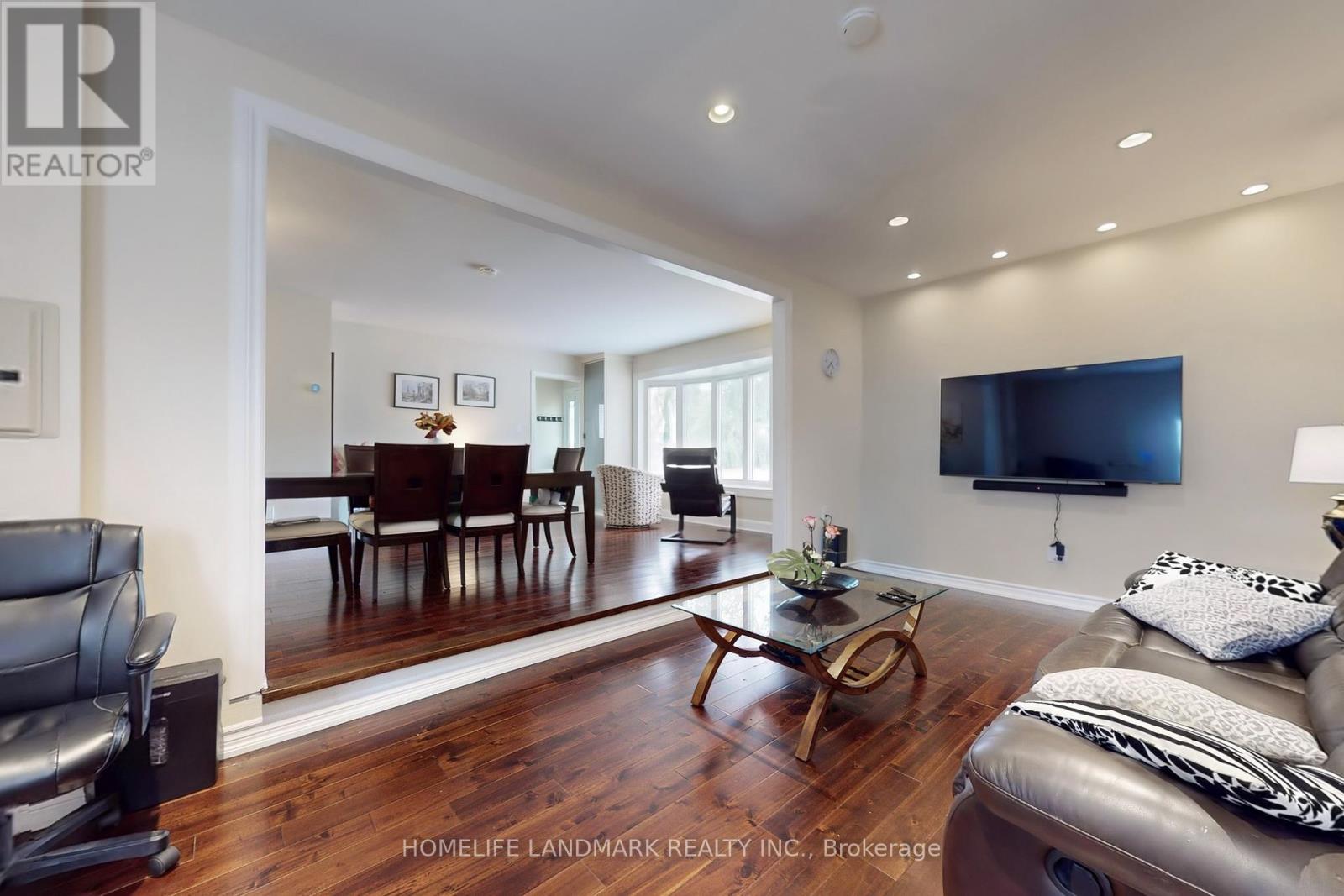8177 Blue Ash Lane
Niagara Falls, Ontario
Welcome to this beautiful 3 bed 2.5 bath detached property in one of the high demand location of Niagara Falls. Extra wide driveway can easily park 4 cars and 1 in the Garage.Beautiful front porch and Step inside through the double front door into the foyer. Quality laminate floors will lead you to the open concept living room, dining and kitchen. Beautiful kitchen that comes with extended cabinets, nice backsplash, S/S appliances and a centre island with double sink. Double patio door will lead you outside in your spacious backyard which is fully Fenced.As you step upstairs you will find 3 bedrooms and 2 full bathroom. The Master bedroom comes with a spacious Walk/In closet and a beautiful attached ensuite that has a huge vanity and a fancy glass tile shower. This location is in close proximity to most of the amenities. 2 mins drive to Costco, 3 mins drive to Walmart, Freshco, Community Centre, Boys and Girls club. Walking distance to public transit, schools, parks, trails and much more. (id:47351)
3 - 5787 Swayze Drive
Niagara Falls, Ontario
Welcome to this beautiful corner unit townhome that is freshly renovated top to bottom and features all the modern upgrades through out. Nestled in a quiet and family friendly neighbourhood of Niagara Falls, this gorgeous townhome has everything you are seeking for. Brand new stylish flooring through out, contemporary accent wall featuring an electric fireplace in the living room, dedicated dining area with a beautiful chandelier leading to your backyard through sliding doors. The kitchen is the heart of this home and no corners have been cut to make it look the way it is. Beautiful shaker style cabinets, Quartz counter top and backsplash, brand new S/Steel appliances (July 2025), a practical coffee station for your utility and bonus storage. You also have a 2-pc washroom on the main level. As you walk upstairs to the second level, you have a staircase feature wall, brand new oak stair case with iron spindles and a beautiful chandelier above. The master bedroom is very spacious and comes with another accent wall, nice chandelier, access to your upgraded 5-pc bathroom from master bedroom and lobby for your convenience. Two more spacious bedrooms on the upper level. The basement has been finished recently and adds on more recreational space for your convenient living. This home is conveniently located close to schools (St. Gabriel Elementary School, A.N. Myer Secondary School), parks, grocery stores, restaurants and Whirlpool golf course. The monthly condo fees includes the water bill, building insurance, common area snow removal and lawn maintenance. Some of the recent updates also include Brand New patio sliding doors, new kitchen window, new windows in the basement, all new appliances (July 2025).Brand new ESA certified electric panel upgraded(July 2025). (id:47351)
2030 Meadowgate Boulevard
London South, Ontario
Excellent Opportunity to Bring Your Own Brand!Non-franchise pizza store located in a busy neighborhood within the Summerside community of London. Well-maintained layout with seating for 10 customers. This business has been established for over 25 years and is being sold as an asset sale only. Business name is not for Sale, Bring your own Business Name.All chattels and fixtures are included in the price. All equipment is fully owned no leases. Located in a high-traffic plaza along side Circle K, a spa, and other businesses. Close to a major highway, schools, places of worship, and a large residential area.Strong sales generated through online platforms including Uber Eats, SkipTheDishes, and the business own website. Monthly rent $3826 + HST and a long-term lease available. (id:47351)
617 - 101 Shoreview Place
Hamilton, Ontario
Fabulous , Modern Lakefront Penthouse! High Ceilings and All Laminate and Ceramic Floors. Amazing Lake Views from the private Balcony. Stainless Steel Kitchen Appliances. In Suite Laundry. Walk In Closet in the Bedroom. Underground Parking and Locker included for the Tenant's use. Unit is close to the Elevators. Innovative geo-thermal heating at low monthly cost. Fitness Centre on the same floor. Rooftop Terrace with Spectacular Panoramic Lake views. Building amenities also include the bike storage and party room. Surrounded by parks, trails and nature, conveniently located minutes from QEW Highway, GO Station and Shopping. (id:47351)
1213 Robinson Road
Haldimand, Ontario
Move right in and enjoy this beautifully renovated 3-bedroom home nestled in a serene and picturesque country setting. Landscaped with stunning perennial gardens, stone walkways, and landscape accent lighting that completes a tranquil outdoor oasis. Enjoy the view as the sunsets over the farmers fields on your 20 x 24 rear deck featuring a privacy screen, or sip your morning coffee on the covered front porch as the sun rises. Inside, the main floor showcases a large and bright living room with stylish vinyl plank flooring throughout the living room, kitchen and large main floor primary bedroom. The separate dining room has direct access to the deck offering flexible use. The spacious eat-in kitchen boasts ample cabinetry and a natural gas stove. A modern 4-piece bath and convenient main floor laundry adds to the homes practicality and functionality. Upstairs youll find two additional bedrooms with a generous closet space. The 1.5-car attached garage offers tonnes of space, and the double-wide driveway accommodates up to 6 vehicles. Additional features include a 13 x 9 garden shed with hydro and water, plus a 10 x 10 lean-to for extra storage. Major updates completed in 2011 include septic system, 2000 gallon cistern, some windows, metal roof and siding, gas lines and electrical, and new fascia, soffits, eavestroughs. Furnace (2011) and A/C (2017) ensures year-round comfort. 10 minute drive to Dunnville and 30 minutes to Hamilton and Grimsby. (id:47351)
520 Pine Hollow Court
Kitchener, Ontario
Exceptional family & entertainer's home, surprisingly large indoor and outdoor space, ideally located on large pie-shaped lot measuring 78 feet across the back, on a small quiet family court. Extensively renovated and updated throughout. This home is immaculate! Bright airy open concept plan, vaulted entrance with skylight, tasteful modern decor throughout 3100 square feet of finished space. 5 bedrooms, 3.5 baths, renovated kitchen, granite counters, backsplash, stainless steel appliances, main floor laundry. Large great-room for hosting family gatherings, walkout to tiered deck and patio, fully fenced, private, sun-filled, landscaped backyard, a perfect canvas for future pool. Great space to play and entertain, summer oasis for BBQs and celebrations. Upstairs there are 4 large bedrooms, renovated baths, spa ensuite in the giant primary suite. The basement is fully finished with additional bedroom and full bath, large rec. room, office/den/play area, storage and designer finishes matching the upper levels. This versatile space easily accommodates extended families, home office/business, or potential for rental income with small modifications. Mud room leads to double garage with double drive and boulevard, offering parking for 5 vehicles. Coveted location in the Pioneer/Huron community near conservation, parks, trails, Strasburg Creek Forest, Highway 401, Conestoga College, transit, schools, shopping and amenities. Ideal blend of modern home on spacious mature lot that shows like a model home, featuring hard surface floors throughout, decor paint, pot lighting, granite kitchen counters, stone accent wall, vaulted living room, new deck, tiered interlock patio, shed, fence, mature trees & privacy cedars, gardens, side yards, interlock walkway, luxury baths, new furnace & AC, roof, decor and so much more. Spotless move-in condition! (id:47351)
1287 Morgans Road
Clarington, Ontario
For buyers seeking lifestyle, land, and long-term potential. Tucked just minutes from town, this 1.5-storey charmer sits on 1.48 acres of possibility where mature trees sway in the breeze, bonfires crackle under the stars, and there's space to roam, garden, or grow. Whether you're starting out, slowing down, or searching for a rural lifestyle that still feels connected, this property delivers.Inside, you'll find over 1,500 square feet of living space, including a main floor primary bedroom, large eat-in kitchen, and a bright living room with patio doors to the yard. Upstairs are two additional bedrooms, while a sunny mudroom at the back offers bonus storage and a view of the property. Broadloom and laminate were both updated in 2025, and the full 4-piece bath is located on the main level.Outside, the land blends open lawn and mature trees ideal for kids, pets, gardens, or a few chickens. Theres room here to breathe, dream, and build equity over time. Detached home. Private setting. The opportunity you've been waiting for is here. (id:47351)
2603 Bromsgrove Road
Mississauga, Ontario
This one truly has it all! Beautifully updated 3-bedroom backsplit in a quiet, family-friendly community. Features updated kitchen, hardwood flooring in living room, and a stunning 5-tier bay window overlooking the street. Enjoy a spacious 6 cars driveway, plus a custom 250 sqft stone patio with gazebo and matching shed for extra storage. Finished basement ideal for rental income or multi-generational living. Steps to schools, parks, GO station, and community center. A perfect fit for families or investors. (id:47351)
108 Barleyfield Road
Brampton, Ontario
Experience Immaculate home in a Prime Location of Brampton! This stunning 3+1 bedroom Semi Detach home offers sleek design and Refined living space, this home features elegant hardwood floors on the main floor, upgraded oak stairs and stylish bright windows. The gourmet open concept kitchen impresses with walkout to backyard, stainless steel appliances and quartz countertops. The expansive second-floor: Master suite is your private retreat, complete with a luxurious 4-piece ensuite, a closet, bright window. Two additional spacious bedrooms, a main-floor laundry enhance this homes appeal. THREE private parking spots - 1 Indoor garage and 2 driveway parking. In pristine condition and move-in ready, this home offers privacy, comfort, and easy access to major highways, public transit, schools, parks, grocery stores and much more! (id:47351)
21 Featherwood Place
Toronto, Ontario
Perfect for families, first-time buyers, or savvy investors!!! Spacious 4-bedroom, 2-bathroom semi-detached backsplit offering nearly 2,000 sq. ft. of living space in a prime Etobicoke location! Nestled on a quiet cul-de-sac in one of the area's most desirable neighbourhoods, this home is full of potential. Features a separate entrance to an in-law suite, ideal for extended family or rental income. Conveniently located near top-rated schools, parks with tennis courts, scenic trails, golf courses, and TTC access. Don't miss this opportunity, book your private showing today! (id:47351)
43 Tatra Crescent
Brampton, Ontario
This Gorgeous, Immaculate 4 Br. Detach Home, Nestled In a safe and one of The Best neighborhoods of West Brampton. This carpet free Home has Stamped Concrete extended Driveway and full backyard, 9 Ft. Ceiling & Hardwood @ Main Floor, Pot Lights, Quartz Counter, backsplash, Crown Molding, S.S Appl. Fireplace, Oak Staircas, *** New Roof (2024), ***Hot water heater owned (2024), ***Newer Furnace (2018) Finished basement with separate entrance, Rough-in for kitchen in the basement, 2nd Floor Laundry, and much more. Close To All Amenities-Transit, Schools, Church, Plazas, Park, All Major Hwys-407, 401, 410 (id:47351)
54 Woodvalley Drive
Brampton, Ontario
Welcome to 54 Woodvalley dr - this is the one you have been waiting for! This stunning detached home has been immaculately maintained by the owners & boasts 3+2 Bedrooms with 3 full washrooms & will bring your search to a screeching halt. True Pride Of Ownership!! This gem of a listing features 3034 square feet of total living space. Beautiful brick & stone double car garage elevation with spacious extended driveway for ample parking. Immaculate interlocking work on the driveway stretches all the way to the front entrance which is equipped with an upgraded metal spindle railing. Step into the home to be greeted by a breathtaking open concept layout. Sizeable combined living + dining area features brand new vinyl flooring & pot lights. The family sized kitchen is a chef's delight - equipped with stainless steel appliances, upgraded range hood, countertops, pot lights, new backsplash + an eat-in area with walkout to the rear yard. Primary main floor bedroom is the pinnacle of convenience, perfect for the elderly - equipped with a walk in closet & ensuite which is fully wheel chair accessible. Secondary bedroom on the main floor is generously sized & located beside a full washroom, totalling to 2 full washrooms on the main floor. Convenient access to the garage through the home. The colossal upper level bedroom can be used as a living room, great room etc. This home features a multitude of windows - flooding the interior with natural light. Descend to the basement which boasts a rarely offered 1346 Square Feet Total Area & limitless potential. Currently equipped with 2 Sizeable bedrooms, a full washroom, living area, & laundry room. Step into the backyard to be greeted by your own personal oasis - this yard is an entertainers delight, featuring a solid wood 18 x 12 foot deck, charming garden area with stone work, shed for storage, & much more. Location Location Location! Situated in the heart of Fletchers Meadow & close to all amenities. (id:47351)









