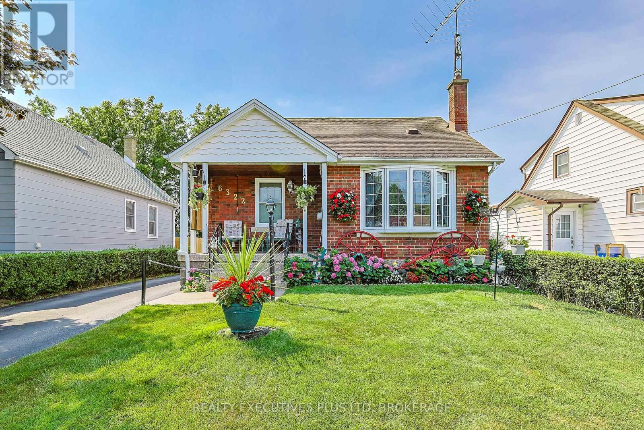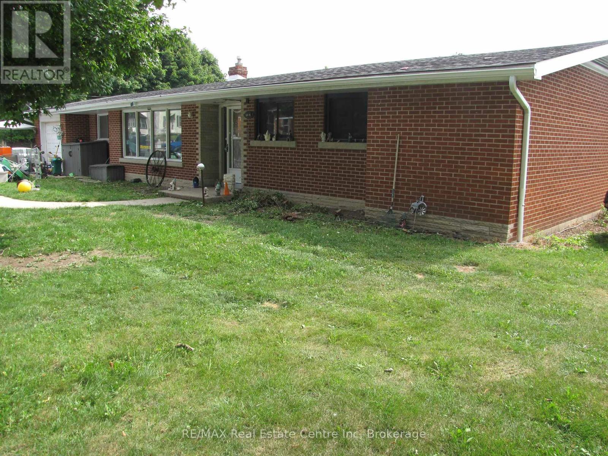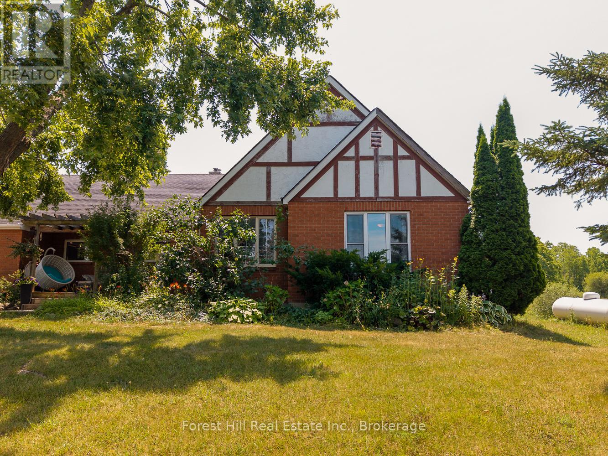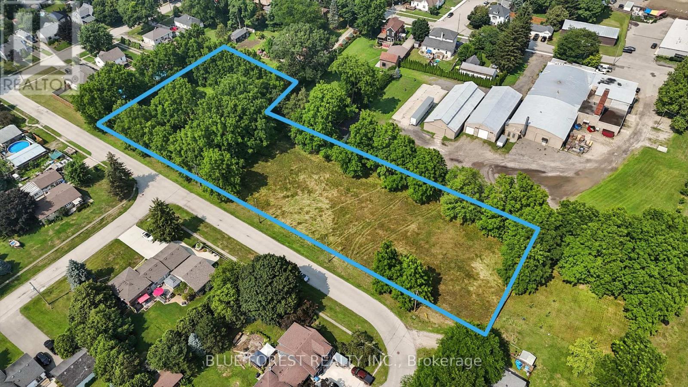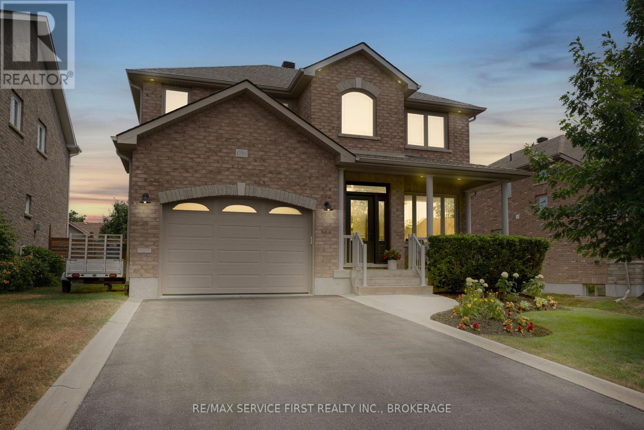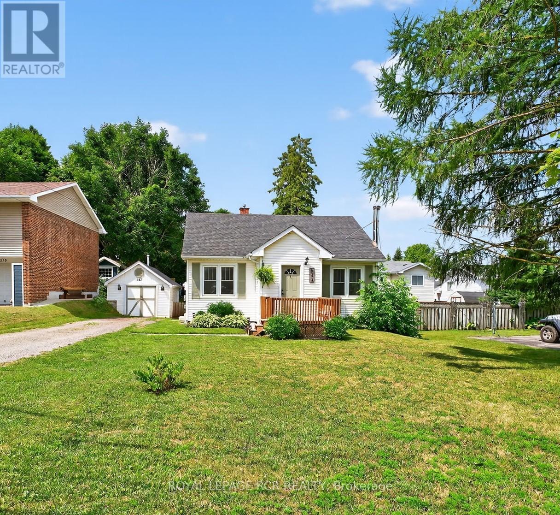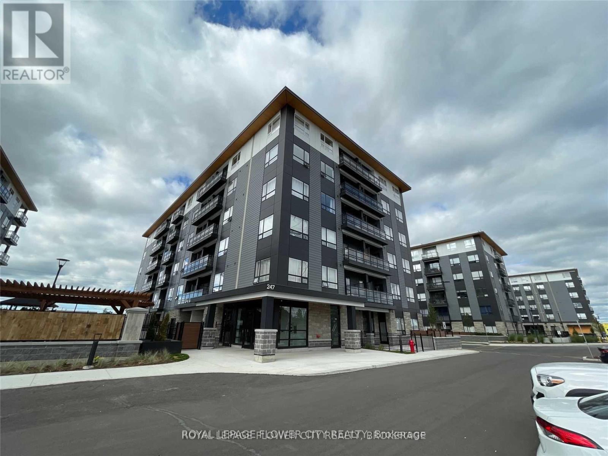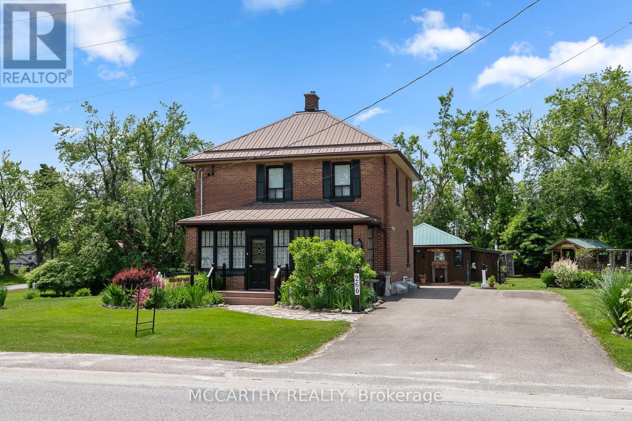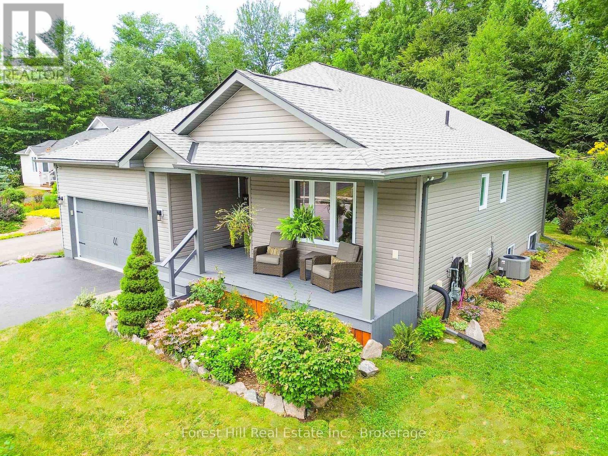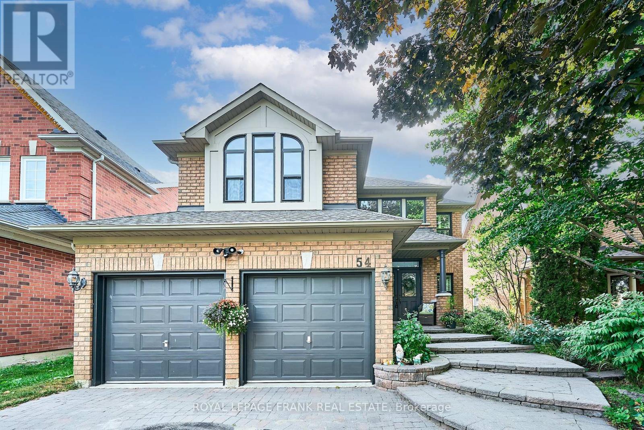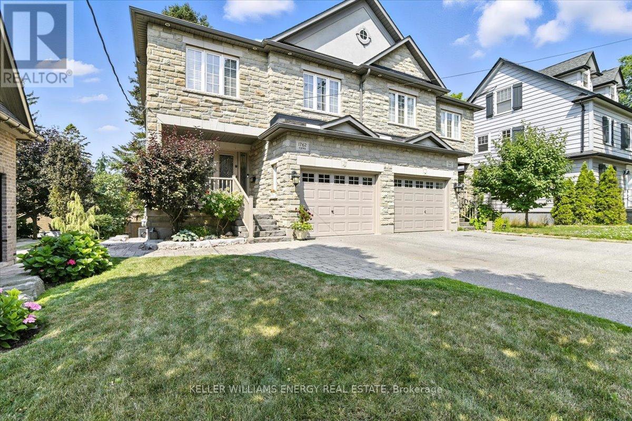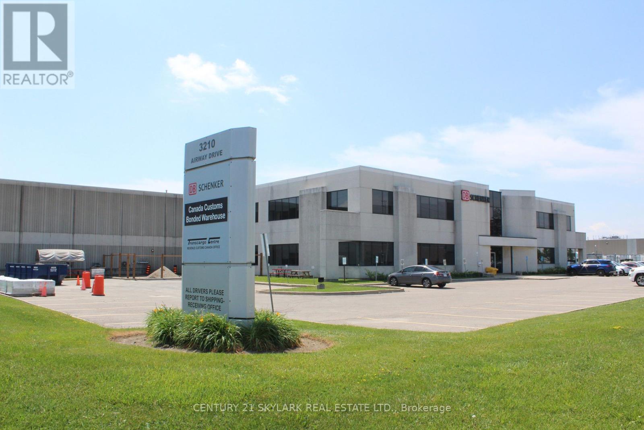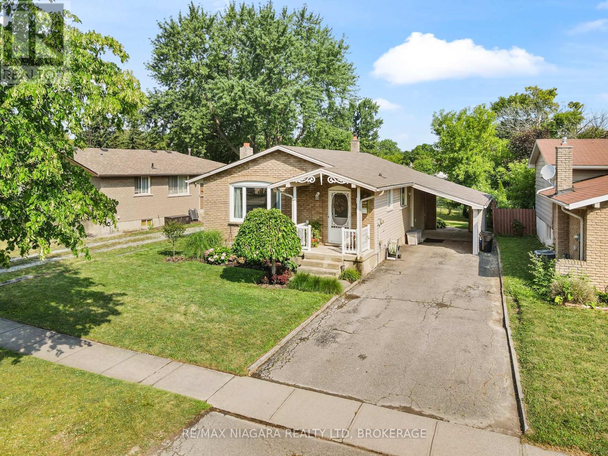6322 Monroe Street
Niagara Falls, Ontario
Pride of ownership starts when you pull up to this lovingly cared for 1.5 story with beautiful gardens, lawn and sit out porch, detached garage with hydro and covered rear patio with fenced in yard. As you enter you will feel right at home with spacious living and dining area with bay windows, gleaming hard wood flooring throughout. Two good size bedrooms and 4pc bath are separated by hallway for privacy. Kitchen has ample cupboards and water filtration hooked up. Access to upstairs where you will find two more generous sized bedrooms and sitting area with lots of storage space. The finished basement has a cozy rec-room area with gas fireplace, clean laundry area, 2pc bath and work shop. Lovingly cared for and updated for 50 years, a great neighborhood close to schools and shopping...All it needs is you... (id:47351)
212 - 1705 Playfair Drive
Ottawa, Ontario
Welcome to this bright and inviting end-unit apartment in the quite sought-after Alta Vista.This well-cared-for home features two well-proportioned bedrooms, including a spacious primary with its own private ensuite showcasing a sleek glass walk-in shower and custom closet organizers designed to maximize storage.The kitchen is crisp and clean, offering plenty of cabinetry, extra pantry space, and a window above the sink that brings in natural light.The open-concept living and dining area is full of charm, finished with original parquet flooring and direct access to a private balcony overlooking mature trees and beautifully maintained grounds peaceful place to unwind.In-suite laundry with a stacked washer/dryer and built-in shelving adds everyday convenience. Underground parking space A-100 and storage locker #107. Residents enjoy a great range of amenities including a fitness room, library, games area, saunas, a hobby workshop, and secure underground parking (EV charging available at an additional cost through phone app).A fantastic option for those looking to live in a welcoming, community-oriented building close to shops, parks, transit and much more! Book your showing today! (id:47351)
5410 Rockdale Road
Ottawa, Ontario
Welcome to this stunning custom Scandinavian Scribe log home, handcrafted with impressive logs up to 24 in diameter and set on a private, beautifully landscaped 3-ACRE LOT just outside the village of Vars only 20 minutes from the city. This one-of-a-kind property offers the perfect blend of rustic elegance and modern comfort. The open-concept main floor is filled with natural light and features soaring 28-foot ceilings in the great room, large windows, and a cozy wood stove. The kitchen offers ample counter space and is equipped with sleek black stainless steel fridge, including a gas stove. The spacious primary suite is a luxurious retreat, complete with heated flooring, a walk-in closet, and a spa-like ensuite with double sinks, dual shower heads, and a natural stone floor. The second bedroom on the upper level provides added functionality and flexibility, creating a true four bedroom home (2+2). The loft overlooks the great room and serves as the perfect space for a desk, reading nook, or space for your exercise bike and enjoy the beautiful view while you exercise. The fully finished lower level includes a generous family room and two additional bedrooms, perfect for family or guests. The laneway accommodates 10+ vehicles with ease. Plenty of space to build the garage of your dreams. Enjoy total privacy, unobstructed views, and even fireworks from the Peace Tower, all from the comfort of this extraordinary unique log home. (id:47351)
1436 Yankee Street
Selwyn, Ontario
This charming brick bungalow sits on a spacious country-sized lot in the heart of Ennismore, offering stunning views of Chemong Lake right from your home. Featuring an elegant interlock driveway, this property is ideally located for those seeking a perfect balance of convenience and outdoor recreation. Whether you're an avid fisherman, boater, or water sports enthusiast, the nearby lake provides endless opportunities for adventure, with a public boat launch just minutes away for easy access. For golf enthusiasts, The Quarry Golf Club is just minutes away, providing a top-notch golfing experience amidst stunning landscapes. Enjoy the benefits of a vibrant, family-friendly neighbourhood with all the conveniences you need nearby. Close to shopping, restaurants, a recreation centre, beaches, and trails, ensuring there's something for everyone. Twenty minutes to downtown Peterborough and one hour and fifteen minutes to the GTA. (id:47351)
1111 Heron Lane
Frontenac, Ontario
Thoughtful design and incredible craftsmanship came together to completely transform this stunning Loughborough Lake property. Every element was considered during the recent renovation, and there is nothing left to do but appreciate its absolute beauty. With Lake views from nearly every window, a generous use of stone landscaping and a completely rebuilt shoreline, exemplary millwork, a new septic system and drilled well, geothermal energy system, an addition to the home as well as a new carport garage with a charming outdoor living space, and the new boathouse right at the Waters edge, you will marvel at both the interior and exterior spaces. White oak flooring is throughout the home, with incredible open sight-lines and three above grade floors perched one atop the other, offering 2600 sqft. of living space. Three bedrooms and four bathrooms, oversized windows everywhere, a lower level walk out, top quality appliances & fixtures, and an abundance of closet space--You really have to see this one to believe it. Please see the media link for the floorplans, virtual tour, and added photos. 15 minutes to Kingston and on one of the most coveted lakes in the area, this may be the one you've been waiting for. (id:47351)
27 Pringle Drive
Belleville, Ontario
Charming 1 Storey Home in the Heart of Belleville! Welcome to 27 Pringle Drive a delightful single-family home full of character and charm, perfectly located in a quiet, mature neighbourhood just minutes from all of Bellevilles top amenities. Built in 1956, this 3-bedroom, 1.5-bath home offers cozy comfort with thoughtful updates and a functional layout. The main and upper levels feature 3 spacious bedrooms and a full bath, while the partially finished basement includes a natural gas fireplace, laundry area, additional half bath, and a bonus space ideal for a 4th bedroom or home office. Step outside from the primary bedroom onto a private deck and enjoy a beautifully landscaped, fully fenced 50x117 ft lot with mature trees and serene surroundings. The detached single-wide, double-deep garage offers ample parking or a fantastic workshop setup, plus theres a handy garden shed for storage. Located just minutes from schools, parks, shopping, the mall, library, restaurants, and the 401 this home offers the perfect blend of peaceful living and in-town convenience. Whether you're a first-time buyer, downsizer, or looking for a quiet place to grow, this charming Belleville home is a must-see! (id:47351)
100 Edward Street
Wellington North, Ontario
GREAT BONES! Put your imagination into this super spacious, solid brick bungalow and make it your own! Located on a beautifully treed lot, steps to downtown Arthur. The 4 bedrooms, include a large primary with ensuite. Spacious living room, family sized eat in kitchen, overlooking a big backyard. Main floor laundry. Garage entry from inside home. The unfinished basement is built for storage! Some new windows. Perfect for renovators, investors and first-time buyers. This is a great opportunity to enter the real estate market and build some sweat equity. (id:47351)
724 Line 3 Road
Niagara-On-The-Lake, Ontario
Welcome to this stunning 3,700 sq ft two-story home nestled in the picturesque community of Niagara-on-the-Lake, surrounded by serene vineyards and breathtaking countryside views. Set on a full acre of land, this 4-bedroom, 2.5-bathroom property offers the perfect blend of privacy, space, and lifestyle. Designed with entertaining in mind, the expansive layout features multiple living areas, generous room sizes and an easy indoor-outdoor flow. The large kitchen and open-concept living areas are perfect for hosting gatherings or enjoying quiet evenings at home. With ample parking and oversized garage space, there's plenty of room for vehicles, hobbies, or equipment. Outdoors, discover thriving vegetable gardens, mature landscaping, and multiple outbuildings offering endless potential whether you envision a workshop, studio, or guest accommodations. This is more than just a home it's an opportunity to live your dream in one of Ontario's most sought-after regions. (id:47351)
6473 Old Homestead Road
Georgina, Ontario
If you've been waiting for a rural property with privacy and to have a small farm-then the wait is over. This stunning 3+1 brick bungalow with a double attached garage is ready for new owners. It may be in the country but it's close to all amenities. The updated kitchen lends itself to family gatherings and it's open to the d/r and l/r. There are many w/o's to a full length deck. The primary suite has been tastefully updated along with the ensuite. The second bedroom has access to the main bath and a third bedroom rounds out the main floor. The lower level has a large family room, bedroom, 4pc bath and w/o which is great for older kids or inlaw suite. The lower level workshop is an added bonus. There is a small barn and fenced paddocks for those horse enthusiasts. Many recent improvements included but not limited to furnace, A/C, main bath, primary bed and bath, kitchen incl appliances, electrical and plumbing, pot lights, water softener system, reverse osmosis, lower level f/r, windows, doors, new wood insert and the list goes on. Must be seen to appreciate the extent of improvements. Access to Hwy 404 is close by for those looking to get to the city quickly or Newmarket is only 20 minutes away. Open house Sat Aug 2nd 2-4 and Sun Aug 3rd 2-4. (id:47351)
Lot 49 Woodward Drive
Strathroy-Caradoc, Ontario
This 1.697-acre parcel offers outstanding potential for residential development or the opportunity to build your dream estate, complete with an existing barn on site. Zoned Future Residential, the property provides flexible optionspotentially accommodating approximately 8 single-family homes or 2030 multi-residential units, subject to municipal approvals. A prime opportunity for investors and builders looking to benefit from future growth in a thriving area. (id:47351)
186 Centre Street
St. Thomas, Ontario
Welcome to 186 Centre Street in St. Thomas. This well-maintained 4-level backsplit offers space, comfort, and a prime location. Featuring 3+2 bedrooms and 2 bathrooms, the home provides plenty of room for families or anyone needing flexible living space. The side entrance adds convenience, and the private backyard is designed for relaxation and entertaining with an above ground pool, hot tub, storage shed, and a spacious back deck. The front porch is the perfect spot to unwind and enjoy the wonderful neighbourhood. This home is ideally located close to schools, parks, restaurants, shopping, and everyday essentials. It is just a short drive to London, Port Stanley, and Highway 401, making it an excellent choice for commuters or weekend getaways. The private driveway fits two vehicles, and there is plenty of street parking available for guests. A fantastic opportunity to own a move-in ready home in one of St. Thomas's most convenient areas. (id:47351)
6785 Snow Goose Lane
Mississauga, Ontario
Welcome to 6785 Snow Goose Lanes. Located in the very desirable & unique Trelawny neighbourhood. Situated on a well treed and very private lot at the end of the cul-de-sac you will find this stunning home that the same owners have lovingly maintained & renovated with high end finishes over 35 years. The open concept Family room w/floor to ceiling fireplace, ship-lap ceiling and a Renovated Chef's kitchen complete with a granite topped island are the perfect places for family to gather, with large windows providing tons of natural light. The 2 piece powder room with a marble floor is a delight. For more formal gatherings the spacious Separate Dining Room & Elegant Living room with Gas Fireplace awaits, both with crown mouldings. The Primary Suite is huge with a sitting area, custom closet system, ensuite bath w/double sinks, separate shower & a luxurious Claw Foot Tub for soaking. 3 more spacious bedrooms & a 4 piece bath await you on the 2nd level. The basement features a perfect place for your guests, nanny or teenager looking for their own hangout with a spacious bedroom with a double closet, large 4 piece bath and open concept living space with bookcases, electric fireplace, kitchenette w/Built-in Microwave, Built- in Beverage Fridge and sink, perfect for late night coffee or snacks. What truly completes this home is the private oasis backyard. It is well treed, has beautiful perennial gardens, flowering shrubs and heated 16 x 32 ft in-ground pool all beautifully lite at night. The re-surfaced large custom designed multi-level deck has a sunken hot tub, composite railings with built-in lighting & gas outlet for your BBQ. All perfect for summer entertaining or just relaxing poolside. Completing the outdoor paradise are garden sheds, fenced areas to keep the pool equipment out of sight and a spot that would be perfect for a kids climber. Don't miss this Beautiful One of a Kind home in a Beautiful One of a Kind safe and family-friendly neighbourhood. (id:47351)
1290 Matias Court
Kingston, Ontario
Tucked away on a quiet cul-de-sac, this all-brick home offers a rare combination of privacy, function, and outdoor enjoyment. The fully fenced backyard is an entertainers dream featuring an inground salt-water pool, multiple seating areas, a spacious shed, and beautifully landscaped grounds for year-round relaxation. Inside, the main floor impresses with an inviting open-concept layout. The living room, complete with a sleek gas linear fireplace, flows seamlessly into the dining area and newly updated kitchen highlighted by warm wooden cabinetry, a dedicated coffee station, and a handy mud area with a 2-piece bath. Upstairs you will find three bedrooms, including a primary suite with a walk-in closet and a stylishly renovated 4-piece ensuite. A full second bathroom and convenient second-floor laundry add everyday ease. The fully finished lower level provides ample space for recreation, a 4-piece bath, and additional storage or utility needs. This well-maintained home offers both comfort and lifestyle perfect for families or those who love to entertain. (id:47351)
542 Owen Sound Street
Shelburne, Ontario
Don't miss this stunningly renovated 2-bedroom, 1.5-storey gem on an impressive 50' x 175' lot! Perfect as a first home for a young family or a downsizing option for empty nesters, this home exudes pride of ownership at every turn. Major updates include windows, A/C, furnace, ceiling insulation, and rear deck (all 2017), along with a gorgeous kitchen renovation in 2020. The newly finished basement provides even more living space with pot lights, durable vinyl flooring, and a cozy wood stove - perfect for family movie nights. Outside, the detached insulated garage/workshop with concrete floors and a gas heater is a dream for any hobbyist or handyman. With its incredible updates, inviting layout, and generous yard, this home is sure to impress. Book your private tour today - opportunities like this don't last long! (id:47351)
7 Clover Bend Terrace
Caledon, Ontario
Turn the key and move in, everything is done for you to enjoy !! !Located in one of Bolton's newest exclusive enclaves of only 29 luxury homes, 7 Clover bend Terrace is perfectly situated on a premium "court off a court" location and showcases Hundreds of thousands in builder and custom upgrades. Featuring 10' ceilings on the main floor and 9' ceilings upstairs and in the fully finished basement, this home offers custom millwork and designer finishes throughout. Highlights include an upgraded full height gourmet kitchen, an upgraded primary suite with a custom built in bed/storage, a organized walk-in closet and spa like 5pc ensuite. Enjoy pot lights and designer fixtures on all three levels, and 12k just spent on security window film. The basement is fully finished with in-law suite potential, custom wet bar, a slat feature wall, salon area (convertible to a second bedroom) and custom cabinetry. Exterior features include a professionally landscaped backyard with synthetic turf, built-in playground, extended deck, fully interlocked driveway and retaining wall ($50,000 investment), irrigation system, exterior pot lights and a natural gas backup generator that powers the entire home. Whole-home water filtration and secondary under-sink filtration in the kitchen complete this rare offering. (id:47351)
44 - 40 Dundalk Drive
Toronto, Ontario
Welcome to this stunning townhome, tucked away in a quiet, family-friendly neighbourhood. As you step inside, you're greeted by a perfect blend of functionality and comfort. The spacious kitchen is a chefs dream, featuring stainless steel appliances, quartz countertops, and ample pantry space. The open-concept living and dining area offers plenty of room to relax or entertain, with large windows that fill the space with natural light and sliding glass doors that lead to your private backyard. It's perfect for summer gatherings. Beautiful hardwood floors run throughout the main floor, complemented by sleek pot lights that keep the home bright and inviting. Upstairs, you'll find four generously sized bedrooms, one of the few 4-bedroomlayouts available in the area, all featuring zebra blinds and pot lights, along with a newly renovated 3-piece bathroom. The finished basement adds even more value, offering a large rec room, an additional bedroom or den, and a flexible space that can be converted into a kitchen. This provides plenty of potential for an in-law suite or rental opportunity. Located in the heart of Scarborough at Kennedy and Ellesmere, you're just minutes from Highway 401,public transit, grocery stores, restaurants, shopping plazas, parks, schools, Scarborough Town Centre, the DVP, GO Station, and so much more. All utilities paid by tenant. (id:47351)
601 - 29 Rosebank Drive
Toronto, Ontario
Welcome to this spacious and beautifully recent renovated 2-bedroom end-unit townhouse in a highly sought-after Scarborough neighbourhood! Total finished area approx 1450 sqft. This unique home offers comfort, convenience, and privacy perfect for first-time buyers, investors, or those looking to downsize without compromising on space or convenience. Minutes to Hwy 401; Close to TTC, GO Station, Centennial College, University of Toronto, parks, and shopping (Scarborough Town Centre , Kennedy Commons, surrounding plazas, Community Centre & schools); Family-friendly community with all amenities and temples around. **new painted*new wood stair with metal railing*new floor in basement*new cabinetry front*new appliances*new light fixtures** Extra shower in basement **Low maintenance fee including cable. (id:47351)
505 Margaret Street Unit# 306
Cambridge, Ontario
Welcome to this bright and spacious 2-bedroom condo located in Preston! Perfectly positioned across the street from Ed Newland Pool and Civic Park, this home offers comfort, convenience, and community all in one. Step into your private sanctuary in this beautifully designed primary suite, where comfort meets luxury. The spacious bedroom offers plenty of room ideal for unwinding at the end of the day. A highlight of the suite is the expansive walk-in closet, hanging space, and storage solutions to keep everything organized and within easy reach. Whether you're getting ready for work or a night out, this closet offers the functionality and elegance you’ve been looking for. Step inside to find a large kitchen with an open dining area, ideal for cooking and entertaining. The open-concept layout flows effortlessly into the living space and out to a generously sized private balcony — perfect for your morning coffee or evening relaxation. Enjoy the convenience of in-suite laundry, a 4-piece bathroom, and one outdoor parking space included. Building amenities include a party room for social gatherings and a guest suite for overnight visitors — adding value and versatility to your new home. Located just a short walk from Riverside Park, Downtown Preston, and with easy access to Hwy 401, this location can’t be beat for commuters or those who love to explore everything Cambridge has to offer. Don’t miss out on this fantastic opportunity to own a beautiful condo in a prime location! (id:47351)
69 Grand River Avenue
Brantford, Ontario
This beautifully updated 3-bedroom home with an additional office space offers the perfect balance of character and modern comfort. Located on a quiet, family-friendly street in one of Brantford’s desirable neighbourhoods, this move-in ready property is ideal for professionals, young families, or downsizers looking for a low-maintenance lifestyle without compromising on style. Step inside and you’ll immediately notice the care and attention that went into every detail of the renovation. The brand-new kitchen is a standout feature—custom-designed with timeless finishes, ample storage, and quality fixtures to suit both everyday cooking and entertaining. The updated bathroom reflects a clean, modern aesthetic, and all-new flooring runs seamlessly throughout the home, bringing a cohesive and inviting feel to the space. The layout is practical and flexible, offering three well-sized bedrooms and a dedicated office—perfect for remote work or creative pursuits. Outside, enjoy the benefits of a newly paved driveway and a fully fenced yard—ideal for pets, kids, or quiet evenings under the stars. Situated in a well-established neighbourhood close to parks, schools, trails, and amenities, this home offers more than just a fresh interior—it’s a place where you can put down roots and feel at home. (id:47351)
65 Elgar Avenue
Hamilton, Ontario
Welcome to 65 Elgar Avenue — a beautifully maintained brick bungalow located in the highly desirable Rolston neighbourhood on the Hamilton Mountain, just steps from parks, great schools, and the Westmount Community Centre. This home offers 4 bedrooms, 2 bathrooms, and 2 kitchens, with 2,181 sq. ft. of total space, including the main floor, and the full basement. You'll love the abundance of natural light from the large windows, hardwood flooring throughout, a convenient side door entrance off the kitchen, and a private concrete driveway with parking for up to 4 cars. Step inside and immediately notice the meticulous custom millwork and thoughtfully designed entryway organization area. The spacious main level features a bright living and dining area, and a large eat-in kitchen with impressive storage solutions, stainless steel appliances, built-ins, and pocket doors — everything has been thoughtfully and stylishly updated. Down the hall, you'll find three generous bedrooms and a 4-piece bathroom. The partially finished basement adds incredible versatility, offering a generous fourth bedroom combined with an open office/sitting area, a second kitchen, 3-piece bathroom, laundry room with a handy laundry sink, and plenty of storage and utility space. A private side door entrance provides flexibility — perfect for in-laws, extended family, or future rental potential. Outside, enjoy the large fenced backyard — ideal for family gatherings or quiet relaxation. There’s a patio area, two storage sheds, and lots of space to play or garden. Entertaining just got easier. Conveniently located minutes from Mohawk College, Limeridge Mall, restaurants, public transit, the Hamilton Public Library, and with easy access to highways and downtown. Walk to Westview Elementary, Westmount Secondary, the community garden, playgrounds, and nearby parks. Everything has been done — just move in and enjoy. Come and see what all the fuss is about. (id:47351)
1101 - 10 Delisle Avenue
Toronto, Ontario
Enjoy Clear and Lush Views over the eastern tree canopy, from this breathtaking11th floor suite at "The St Clair"! This premium split bedroom floor plan with 2 bedrooms, 2 bathrooms and a rare and generous size den/office/3rd bedroom, is a coveted and masterfully designed layout! With over 1100 sq ft of living space, this highly functional suite with a large dining room, oversized primary bedroom and 5-piece ensuite, incredible storage and full size kitchen appliances is fitting for families, downsizers, entertainers and working professionals alike. If a home office is a priority in your search then this suite is a must see! This prime Delisle Ave location offers hyper convenient access to transit, downtown, top schools and an array of amenities at your doorstep-literally! Elaborate building amenities include a well-equipped on-site gym and two expansive event rooms featuring a full kitchen with TVs, a fireplace, a grand piano, and a pool table! An outdoor patio with mature foliage and BBQ facilities make for an ideal summer entertaining spot. (id:47351)
734 Marlborough Street
Cornwall, Ontario
Welcome to your lovely new home in the heart of Cornwall! This charming two-storey residence is ideally located just a short distance from Cornwall Community Hospital, providing you with easy access to all the essentials. Imagine the convenience of shopping, schools, and public transit just moments away! As you step inside, you'll be greeted by an inviting open-concept main level, perfect for relaxation or entertaining. The spacious living area seamlessly connects to a large dining space, making it an excellent spot for family gatherings or cozy evenings in. The kitchen features ample oak cabinets and a generous peninsula, combining functionality with style. Moving upstairs, you'll find two generously sized bedrooms, each equipped with extra-large closets, serving as peaceful retreats at the end of a long day. These inviting spaces are perfect for unwinding and recharging, ensuring cozy nights and restful sleep. Don't overlook the unfinished basement! This versatile area provides extra storage, laundry facilities, and a half bath. Step outside to your fully fenced yard, a haven for children and pets to play freely. The large screened-in porch at the back invites you to enjoy the outdoors, whether you're sipping coffee in the morning or hosting lively summer barbecues with friends. The existing storage shed adds convenience and practicality, while the wide driveway can comfortably accommodate two cars parked side by side. This wonderful home beautifully blends affordability with a vibrant location, making it an exceptional opportunity for families or anyone seeking a cozy living space in Cornwall. Don't let this chance pass you by - reach out today to schedule a viewing and truly experience the warmth and comfort this house has to offer. (id:47351)
305 Rutherford Road
Alnwick/haldimand, Ontario
Nestled on a quiet country road, with over 5 acres of land sits this lovely bungalow. Offering 3+1 Bedrooms, an Open Concept main Living Space and a large attached Garage, this property checks box after box! Pulling up to the fully insulated Double Garage, you will find the separate HVAC system, as well as a functional Kitchen set up. Stepping inside from the covered front porch the Feature Wall with Fireplace greets you along with the massive centre Kitchen Island. Vaulted ceiling and Pot Lights draw the eyes upward while the well-appointed Kitchen pulls you into the heart of the home. To one side is the Primary Suite, featuring a Walk out to the Balcony, Vaulted Ceiling, and a spa inspired large ensuite Bathroom and Walk in Closet. The Primary ensuite includes a lovely Soaker Tub, Double Vanity, spacious Shower and leads to the impressive walk in closet, complete with closet organizer system and front-load LG Washer - Dryer set. On the other side of the home lies the main four piece Bathroom and two Bedrooms; both with natural light and closets. the entrance to the Garage, close to the stairs leading to the lower level are conveniently tucked away at the end of the hall. The Lower Level has a Walk out to the back law, allowing convenient access to the large unfinished recreation room. a finished Bedroom and full Bathroom, including an stackable Laundry unit round out the lower level. (id:47351)
8 Sylvan Court
Kawartha Lakes, Ontario
Nestled on a picturesque waterfront point on Pigeon Lake, this stunning year-round home sits on 1.07 acres with access to the Trent System, located across from historical Boyd Island, next to Port 32 and within walking distance to the town of Bobcaygeon. With 335' of landscaped shoreline and unobstructed views, this property serves as a lake marker with the Canadian flag on a 50' towering pole and further enhanced with a circular brick patio with red/black Adirondack chairs surrounding the firepit. This beautiful 2,690 sq ft bungalow features 3 spacious bedrooms, including a private primary suite with 5-piece ensuite, complete with steam shower, soaker tub, dual sinks, makeup vanity and walk-in closet. There are 2 secondary bedrooms with 1 bedroom having a built-in desk with drawers, inclusive of the large flat screen tv. The front foyer is open to the family room and skylit kitchen, equipped with stainless steel appliances, granite counters, backsplash, all complemented by a large eating area that overlooks the family room, featuring a double-sided gas fireplace, custom desk and cabinet built-ins, inclusive of large flat screen tv. There is also a skylit 3-season sunroom that opens to an expansive composite deck with Weber bbq and inground pool. For formal gatherings, the combined living and dining room features large windows that frame spectacular waterfront views. The 2.5 car heated man cave has custom finishes with lots of shiny red/black cabinetry, stainless steel wainscoting and speckled finished floors plus a finished pantry and utility room. Additionally, a separate Bunkie offers extra sleeping quarters for guests. Situated at the end of a quiet court, the property is enhanced by two brick entrance pillars, extensive gardens and landscaping, with Kingston stone rockery and hosta's bordering the entire waterfront. A private boat slip and dock allows for easy lake access, with this location being a proven fisherman's paradise. (id:47351)
206 - 247 Northfield Drive E
Waterloo, Ontario
Welcome to Ro at Blackstone Condominiums. Only 2 years old, 1 Bed 1 Bath With North Exposure &A+ Tenant Only. Email All Offers To ravi@teamsohal.comAttach Sch B, Rental App, Tenant Insurance, Credit Report, Govt Id's, Job Letter, Recent Pay Stubs, 2 References Including Landlord. 1st & Last Month's Rent As A Deposit In Certified Chq. Open Balcony. Laminate Floor In Living Room And Kitchen And Cozy Carpet In Bedroom. Browns Social house On Door Step With On-Compound Shops. 4 Mins Drive To Conestoga Mall. Grey Silo Event Room, Bike Storage, & Outdoor Patio With BBQ And Firepit. Golf Club, just 5 5-minute drive. Great Amenities Including 24/7 Security, Fitness Center (id:47351)
4008 Highland Park Drive
Lincoln, Ontario
Welcome to this stunning custom-designed masterpiece by Losani Homes which has total living space of 4500 square foot, where elegance meets modern functionality. This exceptional home offers six generously sized bedrooms, each with its own closet, providing abundant storage and privacy. The luxurious primary suite features a spa-inspired 5-piece ensuite with a soaker tub, glass-enclosed shower, and double vanity. Two additional bedrooms include private bathrooms, while two more share a Jack and Jill washroom. A versatile room with French doors can serve as a bedroom or a quiet home office. Soaring 9-foot ceilings and ambient pot lighting enhance the homes sophisticated atmosphere. The open-concept design is perfect for both entertaining and daily living, with rich hardwood flooring flowing throughout. At the heart of the home is the chefs kitchen, boasting stainless steel appliances, quartz countertops, a large island with breakfast seating, and ample cabinetry. This space opens seamlessly into the great room, anchored by a stylish fireplace and expansive windows that fill the space with natural light. The exterior is equally impressive, featuring sleek, modern architecture and professionally landscaped grounds that provide a serene and polished outdoor space. A private backyard with no rear neighbors offers the perfect setting for outdoor entertaining or relaxing evenings .The fully finished basement enhances the homes value and versatility, offering two large bedrooms, a full kitchen, spacious living area, and a modern 3-piece bathroom ideal for extended family or as a self-contained suite. Every element of this home has been carefully crafted, from the tailored floor plan to the premium finishes throughout. This is a rare opportunity to own a truly exceptional property that combines luxury, comfort, and thoughtful design in every square foot (id:47351)
83 Beasley Grove
Hamilton, Ontario
Stunning end-unit freehold townhome located in the desirable Meadowlands neighborhood of Ancaster is an ideal choice for families. Upon entering, youll be greeted by a bright and airy living room, filled with natural light that sets a welcoming tone. The open-concept main floor features a generously sized family room w/o to the backyard and a powder room for your convenience. Upstairs, you will find a den which can be used as an additional family room. The primary suite is a true retreat with a walk-in closet and spa-like ensuite bath+ 2 spacious bedrooms and another full bath for easy access. With abundant windows throughout, the home enjoys an abundance of daylight. Plus, youll love the convenience of being just a short walk from a park and to school. Few minutes away from Meadowlands Power Centre, Costco and all other major amenities. Situated on a peaceful cul-de-sac, this home offers a serene and secure environment, ideal for family life. Dont miss out on the chance to call this charming townhome your new home! End unit gives feel of Semi. Clear view at the front of the house. (id:47351)
260 Main Street
Melancthon, Ontario
Is gardening your Passion, check out this Village charmer. Large Lot with workshop and studio, plus Gazebo and play house. This charming detached Two-Storey brick home features an enclosed covered porch entry, 3 bedrooms, and 2 bathrooms. Main Floor has formal Living Room and Dining room and the Den or the family room is warmed by a wood stove. Quaint Large Kitchen over looks the expansive back yard and has s back entrance that provides access to the basement or workshop, which includes a craft room with laminate flooring, a laundry room, and ample dry storage. The water system features an owned water softener, UV, and reverse osmosis. Situated on a large 0.60-acre corner lot in a quiet, friendly neighborhood, On the top of the Hill in Pretty Hornings Mills. This location is ideal for the country lover who also likes village. Pretty Hornings Mills with the community centre, Park and rivers running through. The property boasts a steel roof, paved driveway, and beautiful gardens that flourish from May to October. In full bloom right now. A gazebo with a steel roof completes this picturesque setting. while the attic offers usable storage. Something for every member of the family. Book a showing to see the potential for your dream house in the Village at the top of the Hill. (id:47351)
920 Big Island
Huntsville, Ontario
Presenting one of the most breathtaking lots on Big Island-Lake Vernon. This nearly 5-acre west-facing lot is a rare gem boasting beautiful sunsets and unobstructed panoramic views. The 540-foot shoreline is adorned with majestic towering white pines, cedar, and oak, while sculpted granite outcroppings create an incredibly stunning feature that captures the classic essence of the Muskoka scene. The natural contours of the rock and trees are integrated to form pathways that lead to three separate sun-soaked plateaus, which each overlook the Northern part of Lake Vernon (including a large portion of uninhabited land) and also each offering hidden spots, ideal for cozy cabins, saunas, relaxing hammocks, and decks. This amazing offering boasts an unparalleled blend of natural beauty, an expansive level forest of maples, and multiple potential build sites with lake views, sheltered by the beautiful surrounding topography. This serene and expansive forest presents the perfect opportunity to place a gorgeous cottage retreat, nestled amongst the maples. Enjoy the tranquility of nature while remaining conveniently close to amenities in the charming town of Huntsville. Just a quick ride away by car and boat, you'll find a variety of shops, waterfront restaurants, and community services to meet all your needs (located 5 min. boat ride to two different marinas. Then 15 min. by car to Huntsville from marinas or boat to Huntsville from Big Island). Convenience without sacrificing the quiet tranquility of nature. For water enthusiasts, this property offers access to 40 miles of boating on a four-chain lake system, joined together by the famous Muskoka River. This is an ideal location for year-round adventures. Site plan-approved drawings (3 Buildings, large dock) are available upon request, allowing you to envision your perfect getaway in this stunning Muskoka setting. Hop off your boat and into serenity. Don't miss your chance to own one of the most beautiful lots on Lake Vernon! (id:47351)
144 Pineridge Gate
Gravenhurst, Ontario
Welcome to 144 Pineridge Gate, a beautifully appointed 3bed, 3bath bungalow in the prestigious Pineridge Gate Community of Gravenhurst, Ontario. Boasting over 2,000 sq.ft. of thoughtfully designed living space, this residence artfully blends refined modern finishes with the serenity of Muskoka's natural setting.As you step inside, soaring cathedral ceilings and oversized windows frame sweeping views of the private, treed backyard bathing the open-concept living, kitchen, and dining areas in gentle natural light.At the heart of the home lies a chefs dream kitchen with stainless steel appliances, induction cooktop, wine/beer fridge, and a spacious island designed for both culinary pursuits and entertaining. The adjacent living room, anchored by a custom stone gas fireplace, offers a cozy yet elegant gathering space with calming views of lush gardens.Sliding doors open onto an expansive back deck, perfect for summer barbecues, or quiet mornings surrounded by perennial blooms and mature trees.The main floor primary suite bright windows overlook the peaceful landscape, while the spa-inspired 4-piece ensuite with walk-in glass shower provides a luxurious escape. A front bedroom offers flexible living and access to another full bath. Convenience is paramount with main-floor laundry and an oversized 2-car garage featuring an extra 3 feet of depth ideal for SUVs, 2 large vehicles. Downstairs, the fully finished basement offers over 7 foot high ceilings: Rockwool insulation, rich pine ceilings with wood beams, a gas fireplace, large rec. room, bright bedroom, and a third full bathroom perfect for guests. The original owner thoughtfully invested numerous upgrades beyond builder spec, elevating quality and detail throughout. Situated on a quiet, tree-lined street mere minutes from downtown Gravenhurst and its lakeside shops, restaurants, and cultural attractions, this home harmonizes nature, comfort, and refined Muskoka living at its finest where luxury meets tranquility. (id:47351)
54 Gartshore Drive
Whitby, Ontario
This Stunning 4+1 Bedroom Family Home Is Situated In The Desire Community Of Williamsburg & Backs Onto A Park & School. With More Than 4000 Square Feet Of Living Space, This Home Provides Plenty Of Room For The Whole Family!! Featuring Gleaming Hardwood Floors Throughout Formal Living & Dining Rooms, A Jaw Dropping 2 Storey Family Room With A Gas Fireplace. Convenient Main Floor Laundry With Access To A Double Car Garage & A Main Floor Office. Spacious Eat In Kitchen With Quartz Counters, Stainless Steel Appliances & A Walk-Out To Private Yard With Deck & Mature Trees. 4 Beautiful Bedrooms, Lots Of Closet Space, A Spacious Primary Ensuite & A Balcony Overlooking The Family Room Complete The Second Floor! The Large Open Basement Features A Bar, Rec Room, 5th Bedroom & 3 Piece Bath!! This Home Has It All. Close Proximity To Scenic Lynda Creek Provides Tranquil Walking Paths Through Nature, Providing An Escape From The City, But All Within A Short Drive To Highways 407 & 401 Via Highway 412. Shops, Restaurants, Schools, Transit All Close By. This Is A Great Location & Place To Call Home!! No Sidewalks, 4 Car Driveway!! (id:47351)
1762 Dufferin Street
Whitby, Ontario
Welcome to this beautifully upgraded 3-bedroom, 4-bathroom semi-detached home in highly sought-after Port Whitby, nestled on a quiet, family-friendly street just steps from the scenic shores of Lake Ontario. This spacious, move-in ready home offers over 2,000SF of finished living space, perfect for growing families or those seeking a peaceful lakeside lifestyle with unbeatable convenience. The elegant main floor features gleaming hardwood flooring, a tray ceiling in the dining room, unique skylight feature in the stairwell both adding architectural interest to the home, and an open-concept layout ideal for entertaining. The eat-in kitchen is complete with quartz countertops, stainless steel appliances, and ample cabinetry. Enjoy cozy nights in the living room around the gas fireplace, beautifully finished with stone surround, a solid wood mantle, built-in shelving, and custom cupboards. Upstairs, you'll find upgraded Berber carpets, a stunning oak staircase with modern metal pickets, and a spacious primary suite boasting a large walk-in closet and luxurious 4-piece ensuite with quartz vanity. Two additional generously sized bedrooms and a full bathroom offer space and comfort for the whole family. The large finished basement with quality laminate flooring adds even more living space and includes a 2-piece bath, ideal for a home office, gym, or media room. Additional features include quartz counters in all bathrooms, large principal rooms, and tasteful updates throughout. Located just a short walk to the Abilities Centre, Waterfront Trails, Shops, Restaurants, the GO Station, and Highway 401, this location offers the best of both lifestyle and convenience. Other notable features; convenient interior access to the garage, a front door and sidelight adorned with decorative wrought iron inserts, and LeafFilter gutter guards installed for low-maintenance eavestroughs. Don't miss this opportunity to live steps from the lake in one of Whitby's most desirable communities! (id:47351)
59 Brenneman Drive
Baden, Ontario
Escape the hustle and bustle of the city, but not the conveniences! Welcome to this Baden Beauty nestled on a quiet street just minutes from the local school, cafe and trails. As you soak up the curb appeal of this well maintained home, you will enter a spacious foyer with a large closet and perfect ‘drop zone’ for the daily comings and goings. A bright open living, dining and kitchen area awaits complete with fireplace and extra built in for a coffee bar or main floor desk area. A main floor powder room and laundry complete the main floor. Upstairs are two bedrooms with a 4 piece bathroom perfect for guests or the kiddos and a primary suite you will love! Custom built ins to elevate your primary bed are not just beautiful, but functional! Directly off your primary is a large walk in closet and 4 piece ensuite with tons of space to start and end your day in a relaxing way. The basement is tastefully finished to make it whatever you need - a gym, an office, a play room, another tv area - or all of the above! A bathroom rough in is even there if you’d like to finish it! Back up to the main floor, you can step right off your dining room through the sliding glass doors onto a perfectly sized deck for hosting and lounging with still lots of room for growing gardens or playing in the grass! Book your showing today to see this stunning home in person - it will not disappoint!! UPDATES; Furnace and AC 2022, Roof 2020, Windows 2022, Water softener 2022. (id:47351)
119 Tollgate Drive
Ancaster, Ontario
A True Gem in Ancaster – Rare Custom-Built Executive Home! Proudly built by the current owner, this exceptional residence combines modern finishes with premium upgrades throughout. Boasting 4+1 spacious bedrooms, a main floor den, covered porch off the kitchen and 9-foot ceilings, this home offers both comfort and style. Set on a quiet, sought-after street, this professionally landscaped property backs onto serene green space providing privacy and natural beauty. The walkout basement features a full second kitchen, huge recreation room, and second gas fireplace—perfect for extended family living or entertaining. Ample parking with double car tandem garage. This is a rare opportunity to own a beautifully designed and meticulously maintained home in one of Ancaster’s most desirable neighbourhoods, easy access to 403 Highway, historic Hamilton Golf and country club and major shopping centres. (id:47351)
249 Roxton Road
Oakville, Ontario
Move-in ready 3 Bed, 3 Bath detached home in desirable Uptown Oakville overlooking a scenic park right outside your front door. Fully Renovated throughout and offering a spacious main floor layout with a bright living and dining room off the main entrance. Large designer kitchen with premium cabinetry, premium stainless steel appliances, quarts countertops with matching backsplash and a massive waterfall centre island with breakfast overhang. Family room with electric fireplace and stone feature wall overlooks the massive backyard deck and included gazebo. Hardwood stairs with steel spindles lead to the massive family room with custom built-in media cabinetry and oversized windows overlooking a scenic green-space. Two generous bedrooms on the second floor share a fully renovated bathroom with glass walk-in shower. Third level is home to a massive primary bedroom with customized walk-in closet and a spa-like 5-piece ensuite bath with a soaker tub and oversized glass walk-in shower. The spacious unfinished basement offers endless possibilities. Premium finished throughout include hardwood flooring , flat ceilings, tall baseboards and LED spotlights. Private maintenance-free backyard courtyard features a huge deck with access to large two car garage with laneway access. The Oakville GO Station is 5mins away offering free parking and short commute to Downtown Toronto. Close to top rated public and Catholic schools including White Oaks Secondary School. You dont need a car with how close you will be to local parks, trails and shopping at Superstore, Walmart, Longos and more. Many Updates and upgrades in this lover and cared-for home including: Bathrooms (2019), Kitchen (2019), Hardwood Flooring (2019), Interior Paint (2019) Washer and Dryer (2022), Water Softener (2022), Microwave (2022), Other kitchen appliances (2019), Front-yard interlock (2023), Gazebo (2023), Smart locks (2022), House Roof (2019), Garage Roof (2023), California Shutters and Premium Light Fixtures. (id:47351)
127 Fanshawe Drive
Brampton, Ontario
Charming and Spacious 3 Bedrooms, 1.5 Washrooms, 4 Parking Spots, Semi-detached house (Upper Level ONLY) available for lease. Hardwood floor throughout, NO Carpet in the house. Spacious kitchen with look-out Dining Area, Fully fenced, private backyard with patio area for entertaining. 3 Decent-sized Bedrooms. Walking distance to Somerset Drive Public School, Plaza with Grocery Stores, Bank, Dr. Clinic, and many more stores, Loafer Lake Park, Public library, Heart Lake Bus terminal, a Few mins drive from Hwy 410 & Trinity Commons Mall. Full Credit Report (NO Screenshots), Employment, Proof of funds, and references required. (id:47351)
1591 Leblanc Court
Milton, Ontario
Charming Freehold Townhouse For Sale In The Heart Of Milton. This Well-Maintained Freehold Townhouse Offers A Spacious And Functional Layout, Bright Living/Dining & Family Rooms With 2Bedrooms + 1 Den, Large Windows With Plenty Of Natural Lights And A Walk Out Balcony- A Perfect Spot To Enjoy Your Morning Coffee Or Unwind In The Evening. Upstairs, The Primary Bedroom Features A Walk-In Closet And Ensuite Access, While The Extra Bedroom Offers Flexibility To Suit Your Lifestyle. The Attached Garage With Inside Entry, Second-Floor Laundry, And Carpet-Free Main Living Areas Add To The Homes Comfort and convenience. Located On A Quiet, Family Friendly Street In Milton Ford Neighborhood, This Home Is minutes from Top Rated Schools, Beautiful Parks, Scenic Trails, Shopping And Major Highways-Everything You Need Is Right At Your Doorstep. (id:47351)
522 - 3091 Dufferin Street
Toronto, Ontario
Luxury Treviso 3 Building. Great Location. Bright And Spacious 1 Bedroom Unit With Open Concept Modern Kitchen. Amenities Include Gym, Library, Party Room, Media Room, Outdoor Pool, Sauna, Guest Suites, Lounge Area, 24 Hrs Concierge And Security, Mins To Subway And Yorkdale Mall, Steps to TTC, Shoppers Drug Mart , And Much More. (id:47351)
5471 Whitehorn Avenue
Mississauga, Ontario
Spacious Raised Bungalow with In-Law Suite Potential - Welcome to this well-maintained raised bungalow offering a functional and versatile layout with thoughtful upgrades throughout. The main floor features an interlock driveway, 3 generous bedrooms, 2 full bathrooms with electric washlets, a bright living and dining area, and a spacious kitchen complete with a marble countertop perfect for family living. A dedicated walk-in closet (3rd bedroom) room provides excellent storage and organization. Large windows throughout fill the home with natural light. The lower level offers 2 additional bedrooms, a full bathroom, and a large living space ideal for extended family, guests, or a potential in-law suite. Enjoy outdoor living with a fully fenced backyard and an extended deck with convenient storage underneath. Additional features include two electric garage doors, brand new washer, dryer, fridge, and microwave, and direct access from the garage into the home. Ideally located within walking distance to parks, top-rated schools, shopping, medical centers, and public transit. A wonderful home in a sought-after neighbourhood perfect for families! (some of the pictures have been virtually modified) (id:47351)
818 - 335 Wheat Boom Drive
Oakville, Ontario
Spacious 1 Bedroom + Den, 1 Bathroom Unit at Minto Oakvillage! UNIT FEATURES: Stainless Steel Refrigerator, Range, Dishwasher, Microwave and Hood, In-Suite Washer and Dryer, 9' Smooth Ceilings, Upgraded Laminate Flooring and Cabinetry, Granite Countertops, SmartONE Home System (Thermostat, Security, Digital Door Lock, Remote Visitor Management). BUILDING FEATURES: 1 Underground Parking Spot Included, Distinct Lobby with a Lounge and Study Area, Automated Parcel Storage, Gym with Weights, Cardio Equipment and Stretching Area, Rooftop Party Room with Outdoor Terrace and BBQ Area. CLOSE BY: Highways 403, 407 and 401, GO Transit, Walmart, Longo's, Starbucks, Oakville Trafalgar Memorial Hospital, Sheridan College, Multiple Restaurants and More! (id:47351)
1106 - 1485 Lakeshore Road E
Mississauga, Ontario
Bright, Beautiful & Move-In Ready Recently Updated and Priced to Sell! Step into nearly 1,000 sq ft of stylish, sun-filled living in the highly sought-after Lakewood by the Park. This spacious 1+1 unit has just been updated with brand-new flooring and fresh paint throughout, offering a crisp, modern feel and a layout that stands out from the rest. Enjoy unobstructed lake, skyline, and trail views from the 11th floor through oversized windows that flood the space with natural light. The versatile solarium is perfect for a home office or reading nook, while the generous den easily converts into a full second bedroom. You'll love the renovated spa-like primary bathroom, ample storage, and closet space. This unit includes 2 tandem underground parking spots and a locker, providing excellent value. Resort-style amenities include: Tennis & pickleball court, Rooftop gym, hot tub, sauna, Party room, billiards & ping pong, Outdoor BBQs and beautifully landscaped sitting areas. Well-managed and pet-friendly building with plenty of visitor parking. A dream location for commuters and nature lovers alike: walk to Long Branch GO, TTC, Marie Curtis Park/Dog Park/Beach/Volleyball courts, Toronto Golf Club & Lakeview Golf Course, lakefront & trails. Quick access to the QEW/427, minutes to the airport or downtown Toronto. This one checks all the boxes updated, move-in ready, with views, space, and unbeatable value. Dont miss your chance book your showing today! (id:47351)
3210 Airway Drive
Mississauga, Ontario
Outstanding logistics facility -attractive pre cast construction. Note: bldg can be expanded or extra land can be used for outside storage. Sacre lot. -excellent shipping: 20 docks & 4 drive in. Property can be used for a multitude of uses, with great location and accessibility. (id:47351)
14404 Creditview Road
Caledon, Ontario
Sunny Riverfront Property - Jewel-Box open-concept home with private deck & patio backing onto the Credit River. Perfect for a single person or couple who love the outdoors yet want the conveniences of a contemporary home. This remodeled Heritage-designated building has been repurposed to a 1 Bdrm/1 Bath bungalow home in the quaint Village of Cheltenham in SW Caledon. This unique home features 9-foot ceilings, oversized windows, patio doors with motorized binds across the back of the house, spacious open floor plan, pot lights, stylish well-planned kitchen with Quartz countertops, SS fridge & gas stove, built-in dishwasher, undercounter drawer style microwave, under cabinet lighting & stunning 9-foot curved breakfast bar. The 3-piece bath has curb-less shower & in-floor heating. En-suite laundry. The outdoor space is as inviting as the interior. Lush greenery creates private outdoor living spaces. The sun-drenched 14ft deck has colorful awning & gas BBQ hookup. Step down to the lower patio where the string lights & grape vines will transport you to Italy for Al Fresco dining under the stars. This is a Single Detached Home with approx 750 SF of living space plus an attic & shed for storage. Lot is 18 x 208 feet; it has mature trees & raised garden that can be used for herbs & veggies or converted to easy-care perennials. Parking in Front Yard for 2 mid-sized vehicles or one large vehicle. The property backs onto the Credit River where locals enjoy kayaking, swimming or floating down river in rubber tube rafts on a hot summer day. Cheltenham is about a 15-minute drive to the Mount Pleasant Go Train Station, Georgetown & Erin. Caledon Trails run thru the village - great for hiking, cycling, cross-country skiing or horseback riding. Minutes to Caledon Ski Club, Golf at Osprey, Pulpit Golf Course, craft breweries, cideries & wineries plus a multitude of restaurants, shops & recreational areas. Enjoy life to the fullest! (id:47351)
508 - 28 Ann Street
Mississauga, Ontario
Experience unparalleled urban living in WESTPORT Condos with this expansive unit, one of the largest in the building. From the moment you step inside, panoramic, floor-to-ceiling windows flood the open-concept kitchen and living space with natural light, showcasing breathtaking south-east views. Imagine starting your day with a vibrant sunrise or winding down to the glittering city lights. The contemporary kitchen is a chef's delight, featuring sleek built-in appliances and elegant quartz countertops. Both bedrooms offer comfort, with the spacious primary bedroom acting as a true retreat, complete with a luxurious ensuite bathroom boasting a walk-in shower and premium fixtures. Elevate your lifestyle with Westport's first-class amenities, including a concierge, fitness center, pet spa, rooftop terrace, and co-working hub. Perfectly situated in vibrant Port Credit, you're just steps from trendy cafes, gourmet restaurants, boutique shops, and scenic waterfront trails. Commuting is a breeze with the Port Credit GO Station moments away, offering quick access to downtown Toronto and beyond. (id:47351)
8071 Paddock Trail Drive
Niagara Falls, Ontario
Family-friendly, great school district, charming 3-bedroom bungalow on a pool-sized lot. Main floor features a spacious, renovated dining and kitchen area, Bright living room, and 3 bedrooms , all carpet-free, and a 4 pc bath. Freshly painted family room in the lower level, plenty of space for pool table or an office area. Separate laundry and utility room. A large storage room which could easily be finished off to a 4th bedroom. Side entry directly to lower level, making a great potential to add an in-law suite. Plenty of room for back yard gatherings on the large raised deck overlooking mostly fenced private yard. Patio doors from the rear bedroom. The attached carport could easily become a full garage. On bus route, easy nearby access to QEW, schools, and shopping. Ideal family home for starting out , retiring , growing family, or income potential . (id:47351)
96 - 6705 Cropp Street
Niagara Falls, Ontario
The Cannery District was designed to offer new stylish living in the heart of Niagara. One bedroom end unit, open concept floorplan, bright kitchen, upgraded quartz counter top in kitchen, combination living/dining room, vinyl plank flooring, in-suite laundry, air conditioner, 4 piece and 2 piece washrooms. Covered patio featuring 147 square feet, fridge, stove, built-in dishwasher, stackable washer & dryer. First and last months rent, rental application, Driver's Licence, full TransUnion credit report, letter of employment, references, liability insurance and 2 most current pay stubs. Pictures taken prior to the current Tenant moving in. Tenant is responsible for snow removal on stairs and walkway in front of designated parking spot. $1,895 per month plus utilities, rental hot water heater and $100 refundable key deposit. (id:47351)
Bsmnt - 1351 Edenrose Street
Mississauga, Ontario
Prime location, situated in the vibrant East Credit area, known for its excellent schools, parks, and community amenities. Shopping & Dining: Minutes away from Heartland Town Centre and Square One Shopping Centre, offering a plethora of retail and dining options. Easy Commute: Quick access to major highways 401 and 403, facilitating convenient travel throughout the Greater Toronto Area. This well-maintained home combines modern features with a prime location, making it an ideal choice for small family or young professional. Located in a family-friendly neighbourhood, this home is within walking distance to top-rated schools. The fully finished basement offers incredible versatility with a large recreational room, a functional immaculate oversize one-bedroom and a big closet, a full bathroom, private laundry room, a cold storage room, and a spacious storage area/workshop. Steps (2mins walk) to Edenrose Public School, parks, public transit, grocery stores, and all major amenities. Just minutes to Erindale GO Train, restaurants, and easy highway access everything you need is right at your doorstep. Don't miss the opportunity to live in one of Mississauga's most desirable neighbourhoods! Newcomers are welcome! (id:47351)
Room - 1351 Edenrose Street
Mississauga, Ontario
ROOM for rent. FEMALE only! Immaculate bedroom detached home in the prestigious East Credit Community of Mississauga! Welcome to this beautiful home, nestled in one of Mississaugas most sought-after neighbourhoods. Boasting a thoughtfully designed and spacious layout, this residence features a bright living room. The generous kitchen offers ample cabinetry, a breakfast area, and a walk-out to the private backyard perfect for entertaining or relaxing outdoors. Convenient main floor laundry room with direct access to the garage adds functionality and ease to your daily routine. Prime location, situated in the vibrant East Credit area, known for its excellent schools, parks, and community amenities. Shopping & Dining: Minutes away from Erindale GO Station, Heartland Town Centre and Square One Shopping Centre, offering a plethora of retail and dining options. Easy Commute: Quick access to major highways 401 and 403, facilitating convenient travel throughout the Greater Toronto Area. This well-maintained home combines modern features with a prime location, making it an ideal choice for a single lady or students. Located in a quiet family-friendly neighbourhood. Steps to public transit, grocery stores, and all major amenities. Just minutes to restaurants, and easy highway access everything you need is right at your doorstep. Don't miss the opportunity to live in one of Mississauga's most desirable neighbourhoods! Newcomers and students are welcome! (id:47351)
