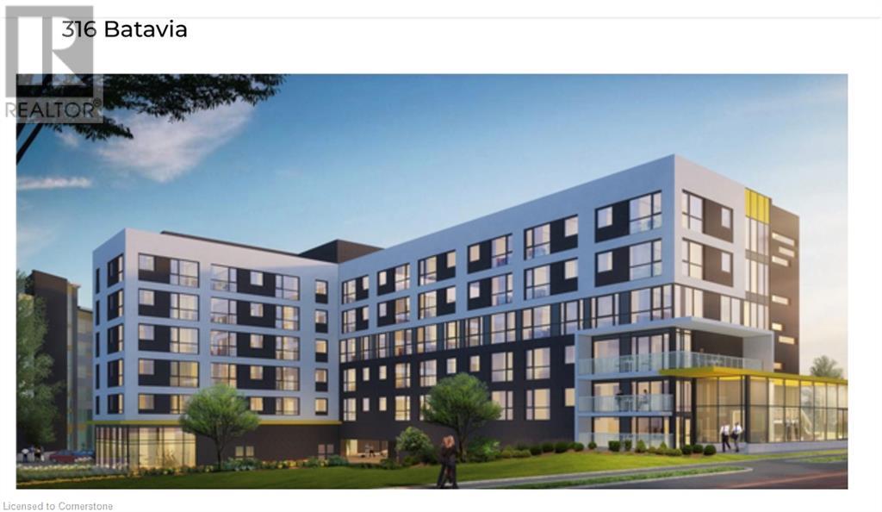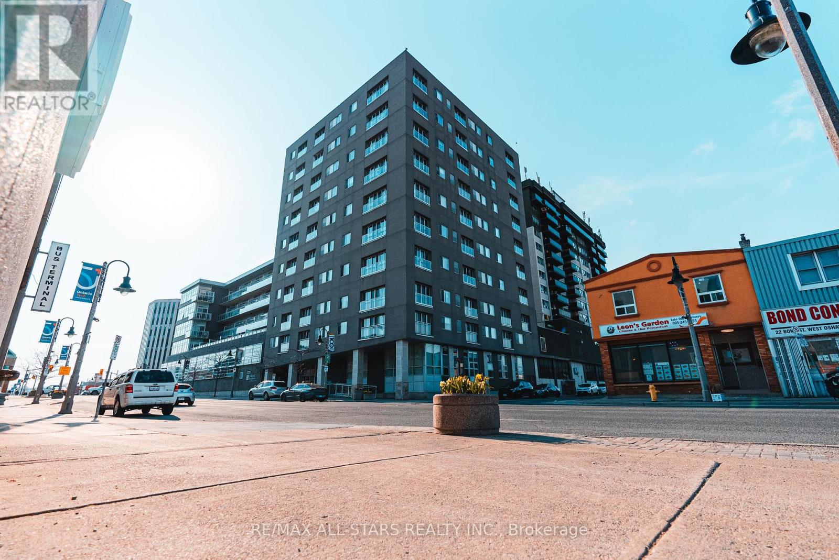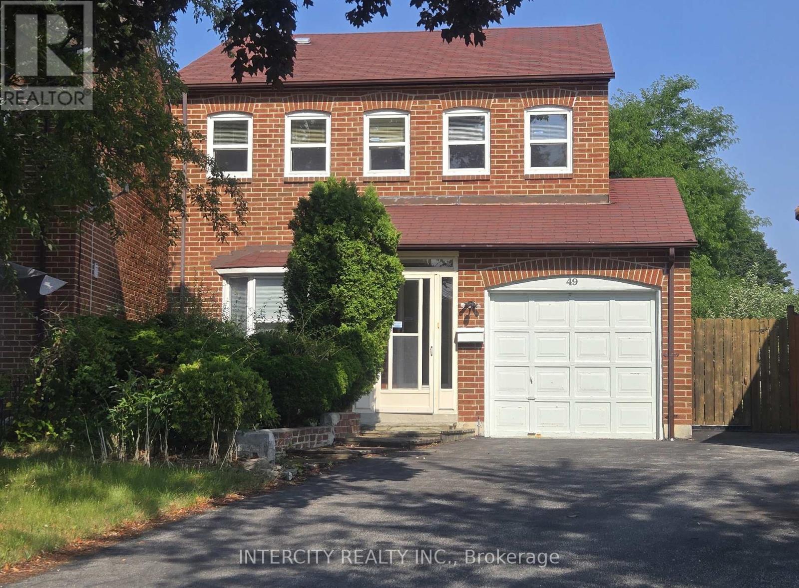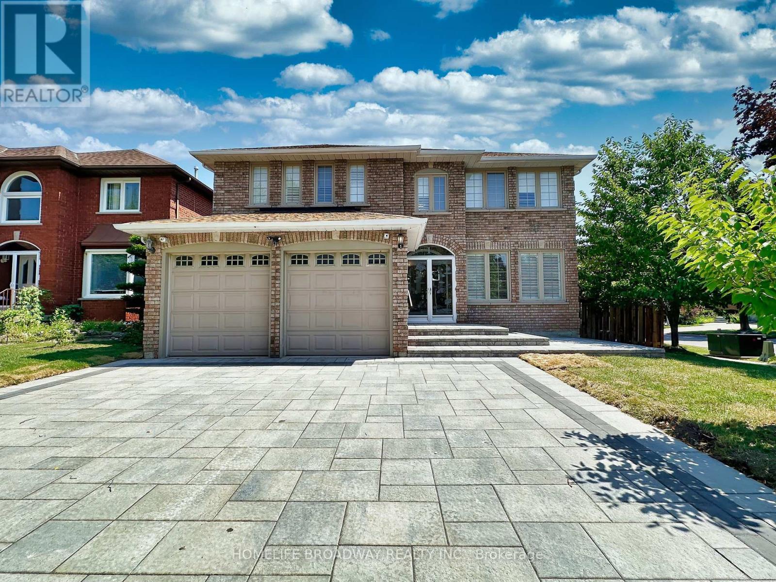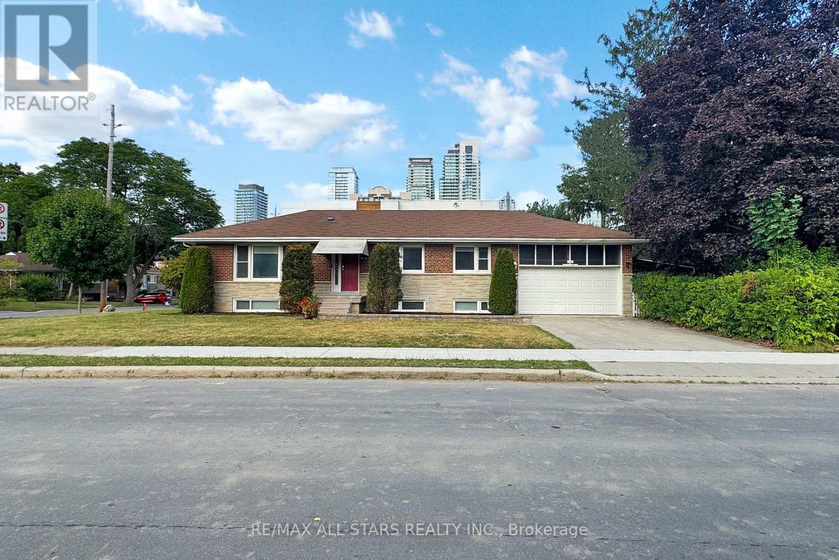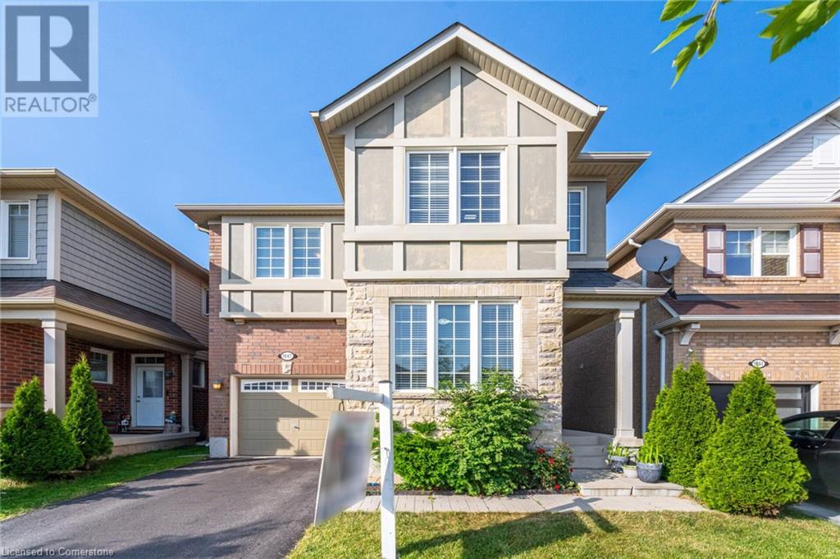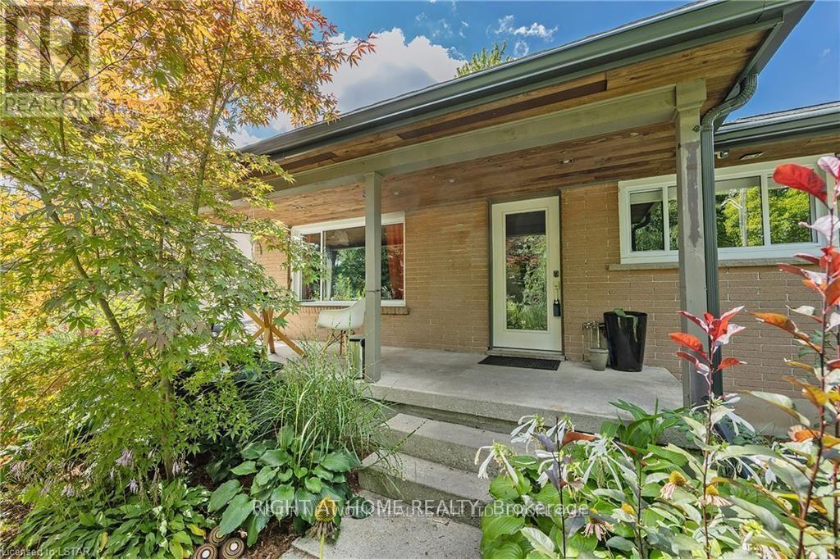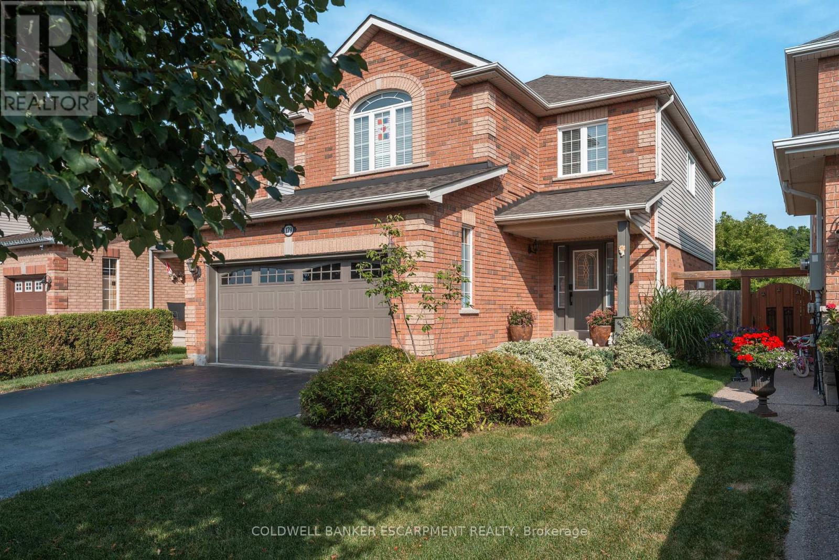161 Opale Street
Clarence-Rockland, Ontario
OPEN HOUSE ON SUNDAY, AUGUST 3RD FROM 2-4 PM: From the outside, this home stuns with its grand façade appearing like a two-storey but offering the rare convenience and livability of a true bungalow. Welcome to one of Rocklands largest and most impressive bungalows, offering over 1,800 sq. ft. of refined main floor living, crafted by the esteemed Woodfield Homes. Inside, soaring ceilings, oversized windows, and an expansive open-concept layout flood the home with natural light and airiness. The heart of the home features a chef-inspired kitchen with ample cabinetry and counter space, flowing seamlessly into the living and dining areas ideal for entertaining or relaxing in comfort. The spacious primary bedroom includes a walk-in closet and a luxurious 5-piece ensuite with double sinks, soaker tub, and glass shower. A second generously sized bedroom and powder room complete the main level. Outside, enjoy a fully fenced backyard with an upper-level balcony and lower walk-out patio perfect for hosting or quiet morning coffees. The massive walkout basement remains unfinished, offering endless potential: add two more bedrooms, a full bath, a home gym, a movie theatre, or even a secondary dwelling unit with a separate entrance. Set on a quiet, mature street close to schools, parks, and all amenities, this home offers the perfect blend of elegance, scale, and future flexibility all in one of Rocklands most desirable pockets. A rare opportunity you wont want to miss. AFTER GOING THRU PHOTOS, PLEASE LOOK AT THE VIDEOS WE POSTED ON YOUTUBE(: (id:47351)
240 Lexington Road
Oakville, Ontario
Your dream house is here! Custom-designed and renovated thoroughly with 5+1 bedrooms, 5 bathrooms, 4639 sf living spaces and a heated salt pool and hot tub. Tons of features meet all of your imagine: B/I shelfs, B/I audio systems, double-sided fireplace, crown moulding, chef kitchen with large centre island, B/I top-branded appliance and granite countertop. Very functional layout. Separate rooms for more privacy. Two sitting areas on 2nd and 3rd floors, being a library, playground or office? You decide. Stunning primary bathroom has heated floor/towel rack, glass shower, makeup sitting and soaker tub. The third floor is perfect for guest room/work from home/teenager with separate living/bath/bedroom. Amazing basement with family theatre with B/I audio system, wet bar with B/I fridge & dishwasher, pool table and a spacious exercise room. Quiet and accessible. Minutes to highway/Go train/public transit/shopping/hospital. All new pot lights throughout. New flooring on the 3rd floor and new retractable screen door. Pool liner (2023), A/C (2023), dishwasher (2021), washer/dryer(2022). Priced to sell quickly. Amazing opportunity to live in a premium Oakville community. (id:47351)
579 Chamberlain Road
Burlington, Ontario
Modern luxury meets timeless design at this stunning custom-renovated 5-bedroom, 4-bath home in Southeast Burlington. Nestled on a quiet, family-friendly street and backing directly onto Longmoor Park, this home offers over 2,200 sq ft of finished living space designed with purpose and elegance.The exterior showcases James Hardie board siding, ChamClad wood-tone accents, and a sleek standing-seam metal roof combining durability with exceptional curb appeal. Inside, the chef's kitchen features a quartz waterfall island, stainless steel appliances, pot lights, and dual pantries, flowing seamlessly into open living and dining areas perfect for hosting or everyday life. Upstairs, a versatile family room offers walk-out access to the backyard, while the primary suite is a private retreat with a walk-in closet and spa-like en-suite: soaker tub, glass shower, double vanity, and skylight. Four additional bedrooms can flex as offices or hobby rooms, with second-floor laundry and four full bathrooms for comfort and function. The lower level boasts a rec room, home gym area, snack bar space, and a separate entrance ideal for teens. Enjoy park views from the backyard, access to the Centennial bike path, and a large shed for storage or creative use. Extras: EV charger, smart thermostat, video doorbells, ethernet wiring, smart switches, 4 skylights, tankless water heater, and parking for 3 cars.Steps from top-rated Pauline Johnson Public School and Nelson High School, minutes to Appleby GO, QEW, and local amenities. A rare turnkey opportunity in one of Burlington's most community-focused neighbourhoods. (id:47351)
316 Batavia Place Unit# C
Waterloo, Ontario
This is a brand-new building with a full set of new furniture and appliances. There is no carpet in the apartment. 1 km from the University of Waterloo, a 8-minute walk / 4-minute bike ride / 3-minute drive. 500 meters from Wilfrid Laurier University, a 5-minute walk / 2-minute bike ride / 2-minute drive (the building's parking lot exit is on Batavia PL). The apartment has two entrances: the Batavia PL entrance is closer to the University of Waterloo, and the Albert St entrance is closer to Wilfrid Laurier University, Waterloo University Square, and Waterloo Park. 3-5 minutes walking distance to the bus stops for routes 19, 31, and 201. Available for 8 months term. (id:47351)
314 - 44 Bond Street W
Oshawa, Ontario
Welcome to 44 Bond Street- This 2 bedroom Open Concept condo is a corner unit with 2 balconies, 1 parking space and 1 locker and is one of the largest units in the building. Steps to Uoit- the Go Station, Transit, restaurants and Amenities. Super Clean, Bright and Functional suite! With 2 full wahsrooms. Over 1000 square feet! (id:47351)
10 Corner Stone Crescent
Whitby, Ontario
Welcome to This Stunning 4+1 Bedroom, 4-bath Executive Home in the Highly Desirable Rolling Acres Neighborhood! This Beautifully Renovated Property Features Fresh Paint and Elegant Engineered Hardwood Flooring Throughout the Main and Second Floor. The Fully Updated Kitchen Boasts a Sleek Quartz Countertop and Brand-new Appliances, Seamlessly Flowing into a Spacious Living and Dining Area. Abundant Natural Light Pours in Through Two Skylights, Creating a Bright and Welcoming Ambiance. The Sunlit Breakfast Area Overlooks a Fully Fenced Backyard, and the Main-floor Laundry Provides Direct Access to The Garage. Upstairs, the Oversized Primary Bedroom Impresses with a Luxurious 5-piece Ensuite and His-and-hers Walk-in Closets. Three Additional Generously Sized Bedrooms Provide Ample Space for the Whole Family. With 2,746 sq. ft. of Above-grade Space, the Home also Includes a Finished Basement Featuring a Wet Bar, Recreation Room, and Additional Bedroom Space. Ideal for Entertaining or Extended Family. No Sidewalk, This Home Offers Up to Four Vehicles Driveway Parking. Come to Enjoy the Convenience of Walking Distance to Top-rated Schools, Parks, and Shopping, and Quick Access to Highways 401 and 407 for Effortless Commuting. Don't Miss this Exceptional Opportunity, Your Ideal Home is Calling! (id:47351)
49 Mossbrook Crescent
Toronto, Ontario
Detach Home on quiet street just minutes to Bamburgh Circle! All Brick 4 Bedroom Home with deep premium lot, long drive park more cars. The private fenced backyard is ideal for summer BBQs, providing a safe space for Kids and pets to play. Walkable distance to supermarket, Restaurants, Park, Public Transit, Schools, Dr. Norman Bethune CI, Community Centre & More! (id:47351)
Unit A - 101 Summerdale Dr Drive
Markham, Ontario
Best Deal! Must See! All Inclusive! Free Internet! Free Parking! Unique Location! Very Close To All Amenities! University, School, Shopping Center, TTC, Subway, Etc. Fully Enjoy The Highest Quality Of Real Life! shared kitchen. Thanks A Lot! (id:47351)
14 Christine - Upper Place
Orillia, Ontario
Charming 3-Bedroom Bungalow for Lease in Orillia's West Ward! Located on a quiet dead-end street, this well-kept bungalow offers comfortable living in a desirable neighbourhood. Featuring three bedrooms, a four piece bath, and a bright, open-concept living space with large windows that fill the home with natural light. Enjoy exclusive use of the fully fenced backyard and single-car garagem, perfect for outdoor entertaining and extra storage. A great opportunity to lease in a peaceful, family-friendly area, close to schools, parks, and amenities. Water is included in the price! (id:47351)
1 Hearthstone Crescent
Richmond Hill, Ontario
Well maintained, natural light throughout, stunning luxury 5 bedrooms corner lot house with total living space about 4500sf, newly installed interlock driveway, total 5 car parking. Open concept kitchen with breakfast area overlooking family room with fireplace. Basement separated walk up entrance, 2 bedroom, kitchen, washroom and living room. Nearby Doncrest P.S. Christ the King Catholic ES, hockey arena & fitness center, restaurants. Roof(2019), Furnace(2018), Cac(2021) (id:47351)
3 Island 65c Island
Carling, Ontario
This is a crown jewel of Georgian Bay. Commanding the entire southwest tip of Island 65C, this 5.5-acre property with over 2,100 feet of pristine shoreline is the definition of private, natural luxury. Imagine waking up to crystal-clear waters, swimming off smooth granite rocks, or relaxing on not one but two natural beaches. Embrace panoramic views stretching from the Waubuno Channel west to the Gordon Lighthouse and further northwest to the Red Rock horizon; each sunset is more stunning than the last. Here, nature takes centre stage: a magnificent shoreline with multiple accesses, coniferous and deciduous forests blend with a high meadow, lookout points, and access to hundreds of acres of protected Georgian Bay Land Trust trails close by. Swim, paddleboard, kayak, sail, and relax with family and friends. This is cottage life elevated. A protected and private back-channel bay dock offers safe harbour, approximately 10 minutes from Killbear Marina, as well as public docks and boat launch. This turnkey and immaculately maintained 3-bedroom Viceroy cottage exudes comfort with gleaming hardwood floors, a cozy wood stove, vaulted ceilings, and wraparound decks inviting the outdoors in. The custom kitchen is spacious, bright, and practical, ideal for hosting or enjoying a peaceful morning coffee. A separate 229 sq ft bunkie with its own fridge and privy is perfect for guests. A connected tool shed/workshop keeps everything tidy and houses the solar system. Everything is ready to go, so you can arrive and unplug unhindered. Properties like this are rare. Make this spectacular cottage your own! (id:47351)
5103 - 252 Church Street
Toronto, Ontario
This stunning 2 bedroom, 2 full bathrooms, corner unit showcases floor to ceiling windows with unobstructed north and west views of the Toronto skyline. Designed for both style and function, the unit features modern finishes, a sleek open-concept kitchen, ideal for professionals, roommates, or a small family.Situated just steps from Toronto Metropolitan University (TMU), Eaton Centre, St. Lawrence Market, George Brown College, T&T Supermarket, the Financial District, and a short commute to U of T and OCAD. Enjoy effortless connectivity with TTC, subway, and highway access all nearby.Residents have access to an impressive suite of amenities including a state of the art fitness centre, Peloton and yoga studios, golf simulator, games room, co-working lounge, two outdoor terraces with BBQs, dog run, 24/7 concierge, and more! (id:47351)
105 Betty Ann Drive
Toronto, Ontario
Welcome to Willowdale West!This beautifully maintained and fully renovated 4+3 bedroom detached bungalow is situated on a sunny 50 x 135 ft lot in a quiet, family-friendly neighbourhood. The main floor features a bright layout with pot lights, spacious principal rooms, and three bedrooms, each with a private ensuite. The updated kitchen includes stainless steel appliances and large windows that provide abundant natural light.The exterior includes updated front stonework, landscaped gardens, and newly renovated entry steps.The lower level features a separate side entrance and two apartment-style layouts, offering flexibility for multigenerational living. This level includes three additional bedrooms, open recreational space, a new shared laundry area, and a walk-out with finished concrete steps.Key Features & Updates:200 AMP electrical panelUpdated mechanical systemsHardwired smoke detectorsSecurity system2-car garage + 4-car driveway (total 6 parking spots)Spacious south-facing backyardConvenient Location:Walking distance to top-rated schools, Edithvale Park and Community Centre, TTC subway, Yonge Street shopping and dining. Quick access to Highway 401 and Allen Road. (id:47351)
1047 Savoline Boulevard
Milton, Ontario
LOCATION!! Beautifully Maintained Mattamy Built 4+2 Bedroom Detached House With Finished Basement + Sep-Ent. Stone and Brick Exterior Elevation. Located In A Highly Sought-after Neighborhood. Bright Family Sized Kitchen with Granite countertop, updated Backsplash with plenty of Cabinet Space, Breakfast Area and S/S appliances. Separate Dining room is ideal for Family gatherings and entertaining. Family Room Offers Open Concept Layout. Beautiful Hardwood Floors in the Family, Living And Dining Room. Generous Size Bedrooms, Primary bedroom retreat boasts a walk-in closet, 4-piece Ensuite with a separate shower and bathtub. Modern & Practical Layout. Finished Basement with 2 Beds, Kitchen and Washroom with Sep Entrance, Rental Potential. Freshly Painted. Ideal For Entertaining. Laundry Room on the second floor. Reside in the comfort & elegance of this inviting residence that you will be proud to call Home for many years to come. Won't Last! (id:47351)
10 Lincoln Avenue
Grimsby, Ontario
Situated on a generous sized lot, this home features an inviting layout great for family and entertaining. The upstairs is bright with great views and a private front deck to enjoy your morning coffee or unwind at the end of the day The downstairs features 2 extra bedrooms and a rec room perfect for guests, teens, or creating a home office or gym. Away from the sleep area is a spacious double car garage designed for more than just parking, ideal for both work and play in the ultimate man cave. With room for the motorbike, power tools, an off-road vehicle, a pool table and gaming area if you like, and lots of attic space it says super cool, accessing a large private backyard perfect for the bbq, an outdoor kitchen, hot tub, or whatever else you may need for hosting and relaxing, with lots of parking out front. Located just minutes away from the downtown of Grimsby, close to the waterfront, schools, parks, highways, and all local amenities this home could be yours come see for yourself. Note all measurements are approximate (id:47351)
Main - 231 Michaelmas Street
London East, Ontario
Welcome to your new home! This beautifully updated 3-bedroom, 1-bathroom main floor unit offers comfort, convenience, and style in one of East Londons most desirable neighbourhoods. Perfect for professionals, small families, or couples, this bright and spacious home is just minutes from Fanshawe College, Western University, shopping, parks, and transit. 2 bed Basement available for lease $1700/month (id:47351)
Basement - 231 Michaelmas Street
London East, Ontario
A beautifully finished, modern 2-bedroom, 1-bathroom basement apartment is available for rent immediately at 231 Michaelmas Street, London, ON. This spacious unit features a private separate entrance, its own in-unit laundry, and includes two dedicated parking spots. The open-concept layout and contemporary finishes make it an ideal home for couples, small families, or working professionals.Located in a quiet and family-friendly neighborhood, the unit is close to schools, parks, and public transit. Utilities are extra, and the space is best suited for those who are respectful and responsible. No smoking and no pets preferred.Rent is $1700/month, and the unit is available immediately. Contact today to arrange a viewing! (id:47351)
1071 Teena Colleen Private
Ottawa, Ontario
This one is a rare gem in Albion Sun Vista with upgrades rarely found in this price range. This home was lovingly maintained and upgraded by a conscientous owner (with great taste). Spacious open concept white kitchen features additional corner cabinets with plenty of counterspace and barstool seating at the peninsula. Kitchen opens to the living room with cozy corner fireplace and french doors leading to the front bedroom- a great multi-tasking office/spare room- bright and airy. Towards the rear of the house, you'll find the convenient family bath across the hall to the washer/dryer/side entrance to the second driveway. The primary bedroom is at the rear of the house, and opens to a gorgeous 3 season screened in room- perfect to enjoy the serene ravine views. Back yard is very private, with a smaller fenced in area, and beyond the fence is more natural forestscape and the ravine. Quality finishes like engineered hardwood flooring throughout, character touches like vaulted ceilings and french doors, it is sure to impress. The quality continues outside as well with the incredible attached double car garage with additional loft space and elevated storage- perfect for a workshop/studio space or dream car parking. Main driveway is done in full interlock landscaping Bonus driveway on the other side of the lot as well- great for additional visitors parking. Monthly land lease fees of $703/m includes base land lease, taxes and water testing. 2 business days required on all offers. Offers must be conditional on Park approval of the Buyer's land lease application. (id:47351)
29 Chesapeake Crescent
Ottawa, Ontario
Welcome to this well-maintained and sun-filled 3-bedroom townhome, perfectly situated in a family-friendly neighborhood. This spacious home offers parking for three vehicles (including a garage), making it a rare find for busy households or guests. The maintenance-free backyard is ideal for relaxing or entertaining without the hassle of ongoing upkeep.Inside, the main floor features gleaming hardwood and ceramic tile flooring, creating a warm and inviting atmosphere. The open-concept layout offers seamless flow between the living and dining areas, making it perfect for both daily living and hosting.Upstairs, the generous primary bedroom is a true retreat, complete with two walk-in closets and a luxurious 5-piece ensuite bathroom, including a soaker tub and separate shower. The secondary bedrooms are also well-sized, ideal for family, guests, or a home office. Other highlights include: Mixed flooring throughout, including hardwood, laminate, and carpet in appropriate areas for comfort and durability. Bright and functional kitchen with ample cabinet space and room to personalize. Lower-level space with potential for a rec room, gym, or storageClose to schools, parks, shopping, and public transit, this home offers the perfect blend of comfort, convenience, and style. Move-in ready! Some pictures were taken before the current tenants moved in. (id:47351)
Bsmt - 2787 Weston Road E
Toronto, Ontario
TWO(2) BIG BEDROOMS ( containing Big Closet and Big Windows In Both)Basement Apartment with Separate Entrance Located At the Most Convenient Location of WESTON ROAD & WILSON AVE FOR $2000/ MONTH RENT including Utilities. Ready To Move In Unit. Open Concept Living Room Combined with Kitchen and windows. Lot of sunlight throughout the Day. Porcelain Tiles all over the basement floor. Three Pc washroom with window. Nice Kitchen Countertop with spacious cabinets for storage. Steps to TTC, Hwy 401,Grocery & Convenience Market, Coin Laundry Nearby and Other Amenities. Clean and quiet Neighborhood to Live A Good Life for a couple or Two People. Seeing Is Believing!!!!!!WON'T LAST!!!!! BRING OFFERS, OFFERS & OFFERS. Vacant Basement Apartment. Show anytime from 9am to 9pm Every Day............GOOD DAY (id:47351)
203 - 51 Lady Bank Road
Toronto, Ontario
Looking for something seriously special in the city? Found it. Suite 203 isn't just another condo - it's a rare, radiant, and ridiculously cool 1-bed retreat in a boutique 18-unit building just off The Queensway. Think: concrete ceilings, sleek modern finishes, a wide open layout, and a vibe that says "I've arrived." But the real showstopper? A massive, 400 sqft private terrace that doubles your living space and triples your quality of life. Garden it. Lounge on it. Host wine nights, book club, Outdoor Yoga or sleepover under the stars. Invite 12 of your favourite people or just claim it as your solo outdoor sanctuary. It's rare. It's quiet. It's all yours. Inside, you'll find: Full-size stainless steel appliances, a gas stove, a smart layout with great flow, a walk-in closet the current tenant cleverly converted into a WFH office nook (easy to switch back if your wardrobe demands it). Natural light pouring in from every angle; Tucked away on tranquil Lady Bank Road, you're just steps to TTC, top-notch west-end restaurants, and all the energy of The Queensway with none of the noise. Parking included. Pet-friendly. Boutique building vibes. This one feels different in all the best ways. (id:47351)
369 Claremont Crescent
Oakville, Ontario
Welcome to 369 Claremont, an immaculately maintained 4-bedroom, 3-bathroom home on a quiet, family-friendly street in Oakville. Set on a premium, oversized lot backing onto a tranquil park, this property offers peace, privacy, and a connection to nature complete with mature trees and birds chirping as you sip your morning coffee. 100 additional feet of land was purchased from the city years ago, making this lot much larger than most in the Neighbourhood. A rare find that backs onto a green belt! Inside, the main level features newly installed engineered hardwood flooring and a recently updated kitchen with granite countertops, a large island, and a stylish backsplash. A spacious dining room is ideal for hosting dinner parties or holiday gatherings, while the cozy fireplace creates a warm, welcoming atmosphere. The primary bedroom boasts a fully renovated ensuite bathroom & walk in closet. Three additional bedrooms provide plenty of space for family or guests. A durable Marly Concrete Roof offers long-term peace of mind, and a large 2-car garage keeps your vehicles protected or adds valuable storage. The basement is a blank canvas with roughed-in bathroom plumbing ideal for future finishing or storage. Enjoy direct access to parks, walking paths, the QEW/401, top-rated schools, and local amenities. A true suburban retreat, don't miss your opportunity! (id:47351)
179 Acton Boulevard
Halton Hills, Ontario
Welcome to 179 Acton Blvd!! You have GOT to see this home in person - the curb appeal, the location and the finishes are worth swooning over! The pride in ownership is apparent as you enter the home to the open concept foyer, overlooking the spacious living room featuring built in shelving units and a gas fireplace with stone surround. The Main floor renovations are tastefully done with beautiful flooring throughout and a stunning eat in kitchen with Stainless steel appliances, updated cabinets and quartz waterfall countertop. The kitchen walks out to the yard with a multi-level deck & pool, backing onto pure privacy!! Primary bedroom is a true retreat with a walk in closet, built in additional closets as well as a fully renovated private ensuite with double sinks, storage vanity mirror with lighting and walk in shower with a multi directional rainhead. Secondary bedrooms are very spacious with an additional office/den area to complete the upper floor. Finished basement for additional family space with a fireplace and work out area. Family friendly neighbourhood within walking distance to schools, parks and transit. (id:47351)
1103 - 4015 The Exchange
Mississauga, Ontario
Urban living at its finest in the heart of 905, comes with southern exposure with no obstruction!! This bright and practical 2-bedroom suite at 4015 The Exchange is ideal for young professionals or couples looking for comfort, and convenience. Just steps from Square One, top dining spots, cafes, and public transit, this modern unit features approximately 9 ceilings, integrated stainless steel appliances, quartz countertops and backsplash, Kohler plumbing fixtures, a Latch smart access system, and eco-friendly geothermal heating. Smart layout with no wasted space. (id:47351)



