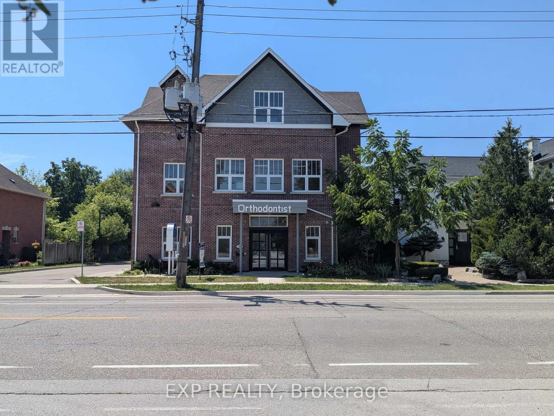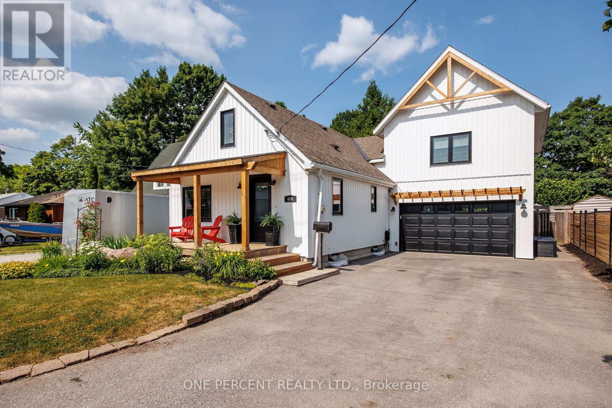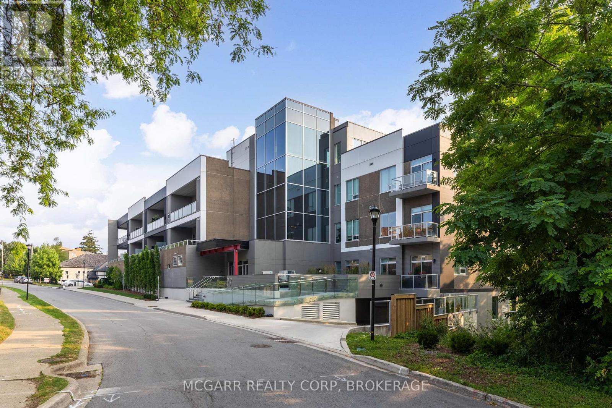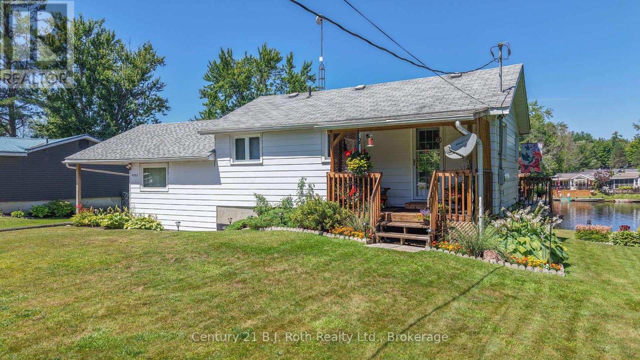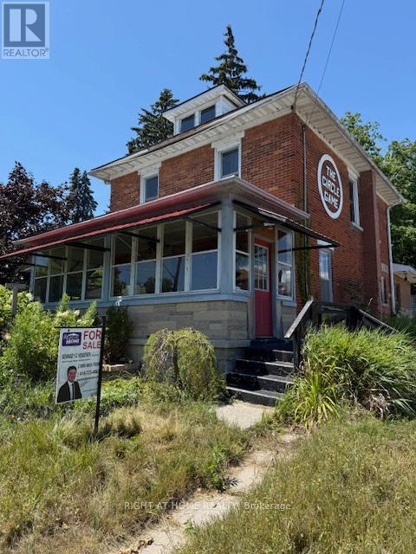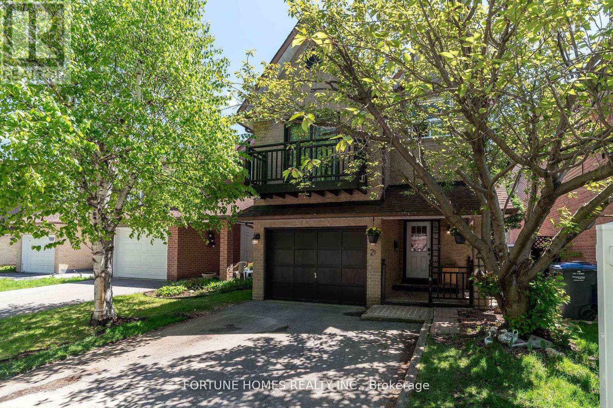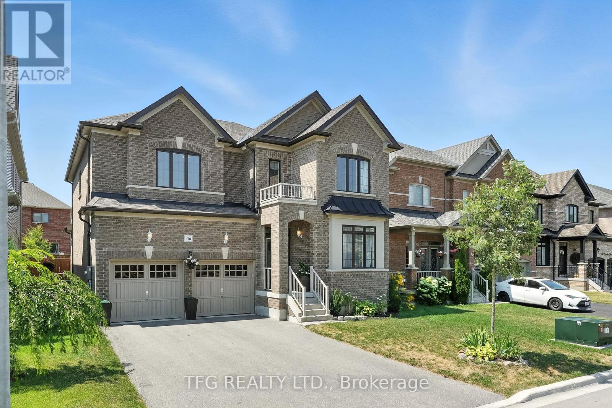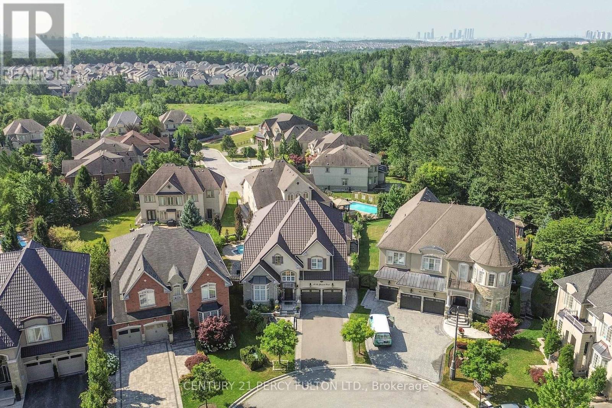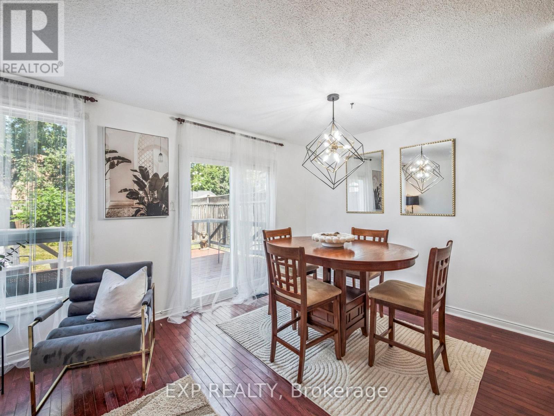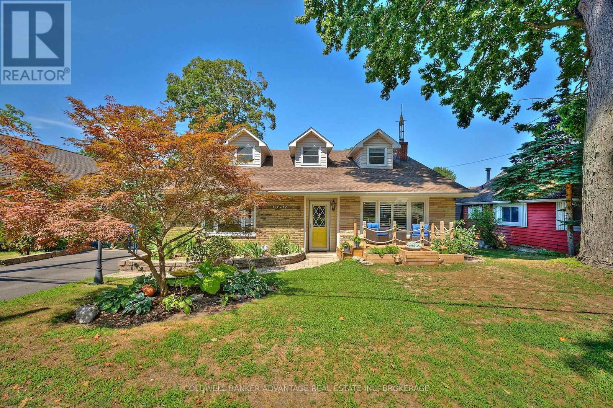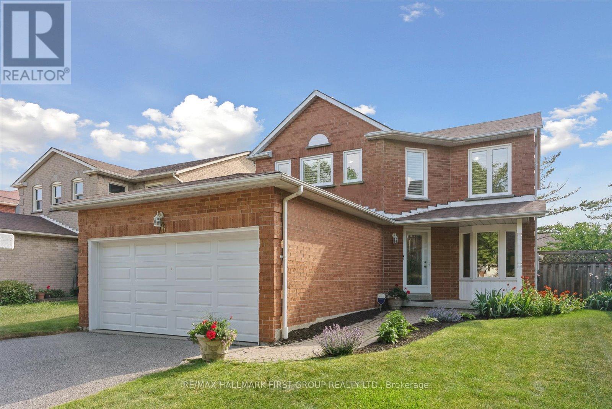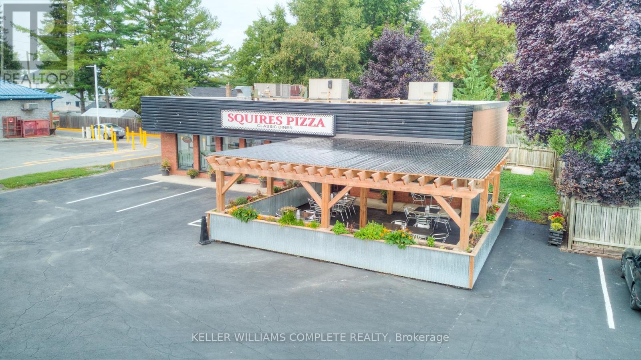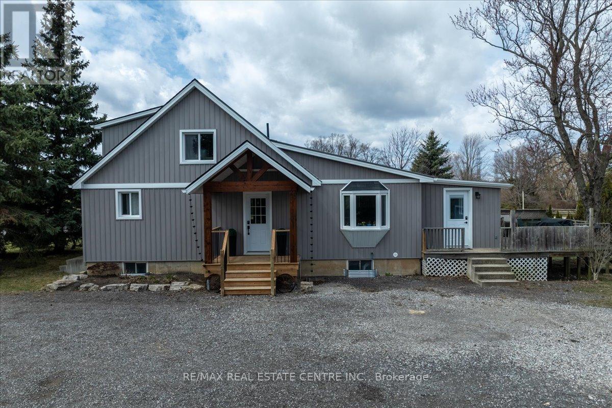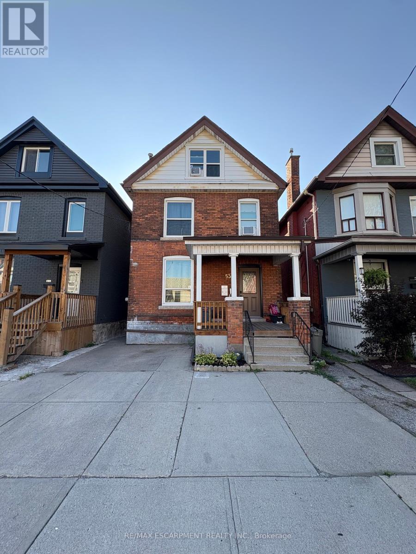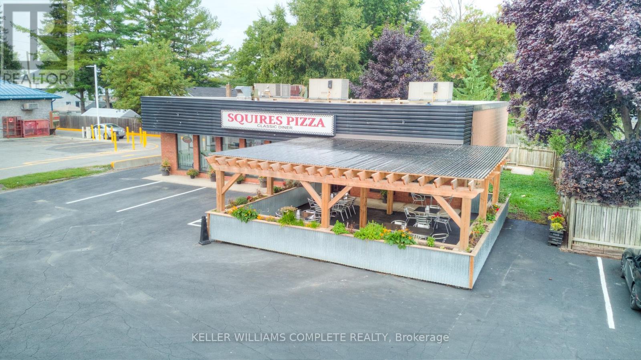4 - 302 Dundas Street
Deseronto, Ontario
Welcome to this bright and spacious one-bedroom unit, perfect for singles or couple seeking comfort, convenience and style. This well maintained unit features a. functional layout with a cozy bedroom, open concept living and dining area and a fully equipped kitchen. Enjoy natural light throughout the day. The unit includes two parking spots-A rare Bonus! This is a fantastic opportunity to live in a quiet, well maintained building. (id:47351)
533 Cochrane Road
Hamilton, Ontario
Beautifully remodeled in 2016, this immaculate country chic home blends warmth, charm, and functionality to suit a wide range of lifestyles. Set amidst manicured gardens and mature landscaping, you'll enjoy peaceful mornings on the inviting covered front porch, perfect for sipping coffee or tea. A standout feature of this property is the 28' x 30' workshop (built in 2013) with a poured concrete foundation, 2x6 insulated walls (R40), and a durable steel roof. Whether you're into hobbies, need extra storage, or are considering converting it into an Accessory Dwelling Unit (ADU)this space offers endless possibilities. Inside, the 2+1 bedroom home features a thoughtfully designed and adaptable layout, ideal for both everyday living and entertaining. Other features include a spacious living room , perfect for relaxing or entertaining guests, A separate dining room for formal meals and special occasions, A sun-filled eat-in kitchen with rustic charm and modern comfort and a 2-piece bathroom on the main floor. There is also space in the kitchen for future potential main floor laundry. From the rustic elegance to the meticulous maintenance, this home is truly move-in ready. (id:47351)
3209 Regional Rd 56
Binbrook, Ontario
Welcome to this spacious 3-bedroom, 4-bathroom freehold townhome in the heart of Binbrook! Featuring a double car garage, a covered front porch, and a private patio, this home offers great indoor-outdoor living. Enjoy a finished basement with a half bath, and a generous primary suite with ensuite and walk-in closet. Located in a quiet, family-friendly area close to parks and schools. Freehold with low road fee—move-in ready (id:47351)
201 - 46 Queen Street S
Mississauga, Ontario
Beautiful and Functional 2nd Floor Professional Office on Main Visibility street. For extra Privacy, Safety and Convenience, it has it's own Washroom! High 9 Ft Ceilings. Large Plentiful Windows Provide More Natural Light! Convenient Elevator! 2 Parking Spaces Included! Plus FREE Parking only 1 block away on Henry St. Main Floor is Successful Orthodontist Clinic. Suits many clean office uses. Newer building in Prime Streetsville Location! Steps to Transit. Net Base Rent $21.12/sf + TMI $19.25/sf = $40.37/sf *910/12 *1.13 = $3,459.37/mo including HST. Includes prorated utilities. Unit 201 is 910/4,566 = 19.93% pro-rated share. Signage Permitted. Good Value. (id:47351)
406 Peter Street N
Orillia, Ontario
Charming, extensively upgraded 3-bed, 2-full bath home in Orillia's desirable North Ward, backing directly onto Couchiching Golf & Country Club! This farmhouse-style, 2-storey property sits on a deep 198' lot and offers just over 2,000 sq ft of beautifully finished living space. A striking board & batten vinyl exterior, custom front porch and professionally landscaped perennial gardens create exceptional curb appeal and privacy. R2 zoning allows for addition of Garden suite or small secondary residence in large back yard. Since 2022, the home has undergone tasteful updates including all new windows, a stylish custom kitchen with island and stainless-steel appliances, upgraded flooring, a fully renovated upstairs bathroom, porch and decking expansion and added built-in bedroom closets - nothing left to do! The bright, open main floor is flooded with natural light, while the backyard offers a tranquil, tree-lined oasis that wraps you in natures serenity - making the city feel a world away. Additional features include a bonus family room on the upper level, a partial basement offering extra storage space, a-drive through attached garage, garden shed, central air, natural gas heating and full municipal services. The fully fenced yard backs directly onto the golf course, offering peaceful fairway views framed by mature cedar hedging. Located on a quiet street just minutes to schools, the waterfront, downtown Orillia, big box stores, and Hwy 11. A rare offering in this mature north ward, family-friendly neighborhood move-in ready with the perfect blend of character, upgrades, and location. View the 3D tour, photo slideshow to music below then book your showing. This is one solid investment you will definitely want to call home! (id:47351)
2094 Lakeshore Road
Dunnville, Ontario
Lakefront Beauty retreat! Completely renovated home with breathtaking raised panoramic views of the water. Bright open-concept layout with a dream kitchen featuring quartz island countertops and stainless steel appliances. Spa like bathroom with free standing tub. 2+1 bedrooms. 100ft private water frontage with a solid break wall . Ample parking for up to 10 vehicles for hosting family and friends. . A true lakeside paradise perfect for year-round living .ideal for retirement or weekend getaways. All room sizes approx.. (id:47351)
509 - 77 Yates Street
St. Catharines, Ontario
77 Yates Condominiums - upscale, upbeat + uptown. This exclusive 5 yr young residence is on a heritage street within walking distance of live theatre, major sporting events, world famous montebello park, farmers market, restaurants, shopping, world class golfing, the hospital + numerous wineries are a short drive away. The exclusive 77 Yates has only 37 units and sits on a valley, two levels of owned indoor parking and two levels of owned storage rooms. Club 77 (the roof top amenity centre is a "wow" factor. State of the art bright exercise room, party/lounge room with 3 appliances + long bar. Outdoor roof patio with numerous seating areas, firetable, 3 gas BBQs + westerly sunset views over the valley + the river. Suite 509 boasts 2 bedrooms, both with ensuites, open living, dining and kitchen, laundry room with full size Whirpool washer and dryer + a sink. Fisher + Paykel induction stove, french door fridge + dishwasher. Spend hours on your private 30' x 9' covered terrace with its own storage room. Lots of beautiful living space. Price includes HST, owned indoor parking + owned storage room. (id:47351)
705 - 1880 Gordon Street
Guelph, Ontario
Luxury Corner Suite with Private Terrace in Guelphs South End! Welcome to 1880 Gordon Street, a rare opportunity to own a spacious corner suite in the heart of Guelphs vibrant South End. Offering over 1,650 square feet of refined indoor and outdoor living space, this 2-bedroom + den/sunroom suite features a smart open-concept layout with privacy between bedrooms, ideal for both relaxation and entertaining. Step outside onto your expansive wrap-around private balcony, perfect for morning coffee or evening unwinding. Premium Features & Upgrades include Gourmet kitchen with $16,000+ in upgrades including quartz waterfall counter tops, deluxe stainless steel stove dishwasher and fridge, oversized island, upgraded lighting, and a custom Barzotti-built in full-height Pantry! The crown moulding throughout adds elegance and charm while the closed-off den/sunroom offers a private office, reading room, or guest space. An upgraded closet organization system, laundry room with custom shelving and safety bars installed in the shower all offer significant comfort and accessibility. The unit comes with a storage locker and underground temperature controlled and secure parking. The building also offers a number of other conveniences to the owners including a private gym facility, golf simulator and guest suite.Enjoy the convenience of restaurants, shopping, transit, and nature trails all just steps from your front door. Why wait? Units of this size in Tower 3 are now starting at $947K+get exceptional value and upgrades without the wait! (id:47351)
4202 Canal Road
Severn, Ontario
Your Journey Starts Here.... Welcome to 4202 Canal Road on the Severn River, part of the Trent Severn Waterway. A perfect blend of Family Home and Waterfront Vacation Destination! This delightful split level home offers over 2,000 sq. ft. of finished living area. River side offers 96 of waterfront frontage and rare to find In-Water Boathouse for your water-toys. The main level includes large living room with walk out to Impressive Deck. Separate Dining room also walks out to the Deck. 3 Bedrooms with primary having a walk out to a Second Deck. Galley style Kitchen steps out to an adorable Covered Porch. The Lower Level is finished with a second bathroom, furnace/laundry room and an expansive Family room that boasts a Bar area, Hot Tub, propane Fireplace and ground level walk out to Patio. There is also a Workshop, Storage Shed and lovingly Manicured Gardens throughout the property. Perfectly situated just outside of Washago, north of Lock 42. A most Tranquil Country Setting where you can peacefully enjoy Panoramic Water Views. Now you have arrived... Welcome Home! (id:47351)
1512 - 7 Carlton Street
Toronto, Ontario
Welcome to The Ellington A Prestigious Condo Located Right on Top of College Subway Station! This spacious and beautifully maintained 2-bedroom, 2-bathroom corner suite offers approximately 1,100 sq.?ft. of well-designed living space. Featuring striking circular windows overlooking the iconic Yonge & College intersection, the suite is filled with natural light. The renovated kitchen boasts ample cupboard space and a breakfast bar that opens to the combined living and dining areaperfect for everyday living and entertaining. Updated bathrooms, laminate flooring throughout, and a separate kitchen layout add to the functionality and appeal. Steps to Eaton Centre, Queens Park, major hospitals, and the University of Torontoa perfect space for a professional couple or family seeking comfort and convenience in the heart of downtown. All utilities included plus one underground parking. Non-pets building! (id:47351)
34 Harrington Place
Ancaster, Ontario
Located on a quiet court in Ancaster’s prestigious Oakhill neighbourhood, 34 Harrington Place is a one-of-a-kind bungaloft designed for elegant living and unforgettable entertaining. Set on a pie-shaped, nearly half-acre lot with an impressive 217 ft across the rear, this custom-built Atherton home is surrounded by estate properties and award-winning Trillium gardens that elevate the curb appeal and outdoor experience. Boasting almost 5,000 sqft of impeccably finished living space, this home offers 3+1 bedrooms, 4 full baths, and a layout that perfectly blends everyday comfort with timeless sophistication. The main floor features a gourmet eat-in kitchen with custom cabinetry, cathedral ceiling, and access to a covered porch, flowing into a striking 12-ft great room with gas fireplace and floor-to-ceiling windows overlooking the oasis backyard. A formal dining room provides the ideal setting for hosting family gatherings and elegant dinner parties. The luxurious main-floor primary suite includes a cozy gas fireplace, an oversized walk-in dressing room, and a 5-pc spa-inspired ensuite. Also on the main level: a large private office, a full laundry room, and a stylish guest bath with direct outdoor access—perfect for rinsing off after a dip in the custom-designed hot and cold soaker pool spa or post-garden clean-up. Upstairs, two well-appointed bedrooms, a full bath, and a versatile loft area offer space for teens, guests, or a second home office. The bright walk-out basement features a 3-sided gas fireplace, spacious recreation room, kitchenette/bar, 4th bedroom, full spa bath, gym area, and abundant storage—ideal for in-laws or extended family. The backyard is a showstopper: private, lush, and tailored for gatherings large or small. Multiple seating and dining areas, a covered porch, and the signature pool spa create an outdoor sanctuary you’ll enjoy in every season. This is more than a home—it’s a statement of lifestyle in one of Ancaster’s most exclusive enclaves. (id:47351)
23 Douglas Drive
Toronto, Ontario
Experience elevated comfort in this exceptional fully furnished 4+1 bedroom, 6-bath residence, now available for lease. Situated on a rare 45 x 145 ft lot on one of North Rosedales most prestigious streets, this home offers over 5,000 sq. ft. of beautifully designed living space and is fully equipped to move in and enjoy. The main floor features an open concept living/dining space, ideal for both intimate and grand entertaining w/ a stone-mantle gas fireplace, custom drapery, b/in speakers and engineered hardwood flooring. The chefs kitchen boasts top-tier Miele appliances, stone counters and b/splash, an oversized island with b/in breakfast table, and dedicated coffee servery. Flowing into the sunlit family room, this space offers custom cabinetry, b/in speakers, a 2nd stone mantle gas fireplace, and w/o to a private deck w. outdoor speakers. A dedicated home office w. custom built-ins adds functionality. The second level features a luxurious primary suite with vaulted ceilings, treetop views, spa-inspired 6-pc ensuite, and custom walk-in closet. Three additional bedrooms, each with private ensuite, heated floors, and towel warmers, provide exceptional comfort. A second-floor wet bar and laundry complete this level. The lower level offers a full recreation space with 9'+ ceilings, media lounge, wet bar, gym/nanny suite with sauna and 4-pc bath and second laundry room. Additional features include: Heated driveway & walkway, Automatic entry gate, Professionally landscaped grounds. (id:47351)
91 Mill Street N
Port Hope, Ontario
Rare opportunity with this phenomenal upper-level unit available in this charming and charismatic Circa 1890 brick century home. 3 bedrooms, 1 full bathroom, soaring ceilings, hardwood floors and highlighted with an oversized elevated outdoor deck space with beautiful pergola. Updated kitchen with quartz counters, traditional formal dining and living spaces with ample closets - storage throughout. Window and floor A/C units available. Perfectly positioned to enjoy everything Port Hope. Steps away from Historic Downtown, Shops, Restaurants, Lake Ontario, Beaches, Trails, Parks, Trinity College, Schools, Ganaraska River, and so much more! (id:47351)
7 Clinton Street
Norfolk, Ontario
*This brick 3Br+2Wr house is for SALE Under Power of Sale As is and Where is Basis*1,108sq'footprint with 1,758sq' of finished space*A great investment opportunity awaits you in thiswell kept brick century home/business located in downtown of Port Dover which is just a shortwalk to the sandy beach and all of Port Dover's downtown amenities, pier, Llyn Valley Trail,fishing and canoeing on Lynn river*The list of permitted uses is Attached* First floor can beused for business *Previously being used as a retail business (The Circle Game)*A partiallakeview from second floor* (id:47351)
201 - 50 Merchant Lane
Toronto, Ontario
Live in the heart of one of Torontos most vibrant west-end neighbourhoods. This 3-storey townhome in the Junction Triangle is packed with personality, space, and skyline views. With nearly 1,300 sq ft of thoughtfully designed living, this home features 2 full bedrooms, a den perfect for your work-from-home setup, and a sun-soaked third-floor loft that works beautifully as a bedroom, office, or creative studio.The open-concept main floor flows effortlessly, with two full bathrooms and fresh upgrades throughout. Up top, the private rooftop terrace is your new favourite spot, fire up the BBQ, soak up the sun, or host friends for dinner with the CN Tower twinkling in the distance.Commuting? Easy. You're just a 5-minute walk from the Bloor GO and UP Express, making it a breeze to get downtown or to the airport. Craving community? You're steps from cafes, bakeries, craft breweries, and eclectic shop sand just a short stroll to High Park and nearby trails when you need a nature fix.Bonus points: theres a private dog park in the complex for your four-legged sidekick, and the unit includes parking and a locker. Perfect for professionals and young families who want space to breathe, a place to entertain, and a home that actually feels like home. (id:47351)
21 Garden Avenue
Brampton, Ontario
Welcome to your dream home a spacious, beautifully maintained family residence nestled on a premium extra-deep lot (approx. 135 ft), offering the perfect blend of comfort, style, and functionality. With 3+1 bedrooms and 3.5 bathrooms, this turn-key gem is thoughtfully designed to meet the needs of today's modern family. Step inside and be greeted by a bright, inviting layout featuring multiple living areas, including a formal dining room perfect for hosting dinners, and a cozy living room that walks out to your own private backyard oasis. The upgraded kitchen boasts ample cabinetry, modern finishes, and a layout that flows effortlessly for everyday living or entertaining. Throughout the home, you'll find quality laminate flooring and well-appointed upgrades that elevate the space. Upstairs, the above-grade family room features soaring vaulted ceilings that flood the space with natural light, an ideal spot to unwind or entertain. The expansive primary suite offers a tranquil escape, complete with ample closet space and dream ensuite potential. Two additional generously sized bedrooms share a modern 4-piece bath with an upgraded vanity, perfect for growing families. The fully finished basement extends your living space with a large rec room, additional bedroom, and full bathroom ideal for in-laws, guests, or a private home office setup. Enjoy evenings by the upgraded gas fireplace, summers in your serene backyard, and the year-round convenience of a move-in-ready home that checks every box. Don't miss this rare opportunity to own a home that combines space, elegance, and unbeatable value in one of the area's most desirable neighborhoods! (id:47351)
2128 - 3888 Duke Of York Boulevard
Mississauga, Ontario
Discover luxury living at the Executive Tridel Ovation Condo in downtown Mississauga! This stunning 2 Bedroom + Huge Den (flexible as a 3rd bedroom without door), 2 Full Washrooms unit is designed for comfort and style. Enjoy a modern kitchen equipped with stainless steel appliances , Brand New kitchen Counter Top, New Laminate Flooring, Ensuite washer and dryer, and a breathtaking south lake view that floods the space with sunshine. Laminate wood floors add elegance, while all utilities are included for your convenience.Experience unmatched amenities with a 24-hour concierge, gym, theatre, virtual golf, billiards, indoor pool, sauna, bowling alley, Guest Suites,and a vibrant party room. Perfectly situated steps from Square One, the library, City Centre, Celebration Square and Sheridan College, with easy access to highways, GO Station Available from 1 September, this unit comes with a VIP parking spot on the ground floor, eliminating the hassle of P2/P3 parking. Ready to move in, this condo includes all electric light fixtures, window coverings, and premium appliances, making it an ideal home for those seeking luxury and convenience. (id:47351)
39 Ivanhoe Road
Brantford, Ontario
Well loved home best describes this cute bungalow in a fantastic family neighbourhood. Updated through the years shows as soon as you pull up to the driveway. Main level living with eat-in kitchen, large living room and 3 good size bedroom plus updated 4 pc bath. Basement level is also completely finished with an extra large L shaped rec room with electric fireplace (seller never used) as the focal point. 3pc bath, spare room and laundry with storage provides space for everyone. Outside is just as maintained with beautiful gardens, large storage shed and the perfect fully fenced yard for family and pets. Move in for the beginning of the school year and be ready to fall in love with the Cedarland area as most amenities are within walking distance or short drive! (id:47351)
200 Hysert Road
Bancroft, Ontario
Bancroft - Looking for great privacy - this amazing home is only 10 minutes from town on a year round road with 5.98 acres that abuts over 1000 acres of land that is a Land Trust and will never be developed. This home has been completely renovated top to bottom with new paint throughout, new countertops, new vinyl flooring, refinished wood flooring, all decks & stairs upgraded, new eavestrough, new exterior lights, some new interior lighting, some new windows and 2 new propane furnaces. (complete list can be supplied) Huge great room overlooking the backyard has a gorgeous view and features a floor to ceiling Masonry Heating System. Main floor also has a large vestibule, laundry room, kitchen, dining room, den/office, huge pantry for your lot of storage, and a 2pc bathroom. The main floor master bedroom with ensuite, walk-in closet, kitchenette and separate entrance would make an excellent Granny suite. Upstairs has 3 spacious bedrooms, reading nook, and a four piece bathroom that also has an entrance from the master bedroom. Walk out basement has lots of room for you to develop to suit your needs. Attached 24 x 27 garage has a bright breezeway connecting it to the house. Septic was installed in 1997 and pumped in 2023, shingles were replaced in 2010, Starlink internet can be transferred to the new owner. (id:47351)
1049 Glenhare Street
Cobourg, Ontario
Welcome to this beautifully maintained all-brick home, nestled on a quiet, family-friendly street. Step into the bright, spacious main floor of this raised bungalow, featuring a large living and dining area filled with natural light. The modern eat-in kitchen is both stylish and functional, offering a walk-out to the deck and BBQ area. The primary bedroom includes a 3-piece ensuite, while two additional bedrooms and a full bath complete the main level perfect for family living. The fully finished lower level offers a bright rec room, private office, additional bathroom and laundry area, with direct access to the oversized 2-car garage. Enjoy the fully fenced backyard, ideal for relaxing or entertaining. This lovingly cared-for home is a must-see! (id:47351)
113 - 223 North Park Street
Belleville, Ontario
This charming ground-floor condo is a rare findperfect for downsizers, first-time buyers ready to ditch rent, or savvy investors looking for a great opportunity. With a spacious and well-laid-out floorplan, this two-bedroom, one-bath unit offers both comfort and convenience. The bright living area opens to a private walk-out patio, making it ideal for pet owners who want quick outdoor access or anyone who enjoys relaxing in the fresh air. You'll love the in-unit laundry, ample storage throughout, and dedicated dining space that flows effortlessly from the kitchen. Situated in a well-maintained building with an in-ground pool and outdoor gathering areas, this home offers low-maintenance living without sacrificing lifestyle. Located close to transit, shopping, and everyday essentials, its the perfect place to settle in, invest smart, or simplify your lifestyle. (id:47351)
146 Crombie Street
Clarington, Ontario
Welcome to this stunning 4 bed, 4 bath Treasure Hill built home (2020) that features almost 3000 sq. ft of living space, high ceilings, spacious open-concept living including an eat-in kitchen with lots of storage, a family room with an electric fireplace and lots of natural light from all of the large windows. Upstairs has 4 over-sized bedrooms including a primary suite with a large walk-in closet and a 4-piece en suite. The other 3 bedrooms also have en suites and large closets for lots of storage. The laundry room is also conveniently located on the top floor along with a great sized linen closet. The full basement is unfinished and just waiting for your personal touch to make it your personal dream space. Other great features of this family-friendly home is a 2-car attached garage with access to a large coat room and large fenced back yard great for entertaining family and friends. The neighborhood is family friendly and in an up and coming area of north Bowmanville, close to parks, shopping, transit, 407 access and schools, including 2 brand new schools (elementary and catholic) set to open in the near future! Don't miss your chance to own this spectacular home! (id:47351)
Main - 342 Viewmount Street
Oshawa, Ontario
This stunning 3bedroom raised bungalow home is situated in a highly sought-after, well-established neighbourhood and showcases true pride of ownership. Thoughtfully updated throughout, it features gleaming hardwood floors, a custom solid wood kitchen with pull-out pantry drawers, and elegant crown moulding. The large tandem driveway accommodates two vehicles, with convenient access to a beautifully fenced backyard and charming interlocking walkway. An updated bathroom with Washer and dryer. A must-see with so much more to offer! (Also available with Furniture - negotiable) * Tenant pays 50% of utilities. (id:47351)
19 Sir Giancarlo Court
Vaughan, Ontario
Amazing Entertainer's dream: *Quiet Cul-De-Sac*Ravine*3 Car Garage*south exposure 9600sft Pie Shape Lot with $300k Backyard Oasis *Custom Cabana (Wet Bar & 3pcs), Custom Ozone Pool W/Waterfall & Jets. 3867 Sq.Ft+1300 custom finished walkout bsmt W. Custom Wet Bar*Wine Cellar, Theatre, Gym*Dream Chef's Kitchen With 8' Center Island, Top Of The Line Commercial Grade Appliances, Italian Travertine Floors. 10' Ceilings On Main*Custom Drapery & Shutters * 2 stairs to bsmt* 108 Ft Wide Across The Back*Custom Overhang Front Porch Canopy, Awings over deck* Pot lits*Insulated Garage with Italian Terrazzo Floor*Custom Cabinets, working table and shelves, $700,000 In Upgrades, https://www.winsold.com/tour/418478 (id:47351)
49 Ashcroft Court
Vaughan, Ontario
Nestled in the heart of the highly sought-after East Woodbridge community, this 3 bedroom, 2 bathroom semi-detached two-storey residence offers an exceptional combination of comfort, privacy, and convenience on a private court. Set on a rarely offered 128-foot deep lot, this home provides an expansive and private fully fenced backyard, perfect for outdoor enjoyment year-round. Main Level Spacious and bright formal living/dining area. Functional kitchen waiting for your upgrades with fantastic function. Walk-out to a generously sized wood deck ideal for entertaining or relaxing. Upstairs, you will find three well-appointed bedrooms with hardwood flooring throughout. Abundant natural light and ample closet space. Basement level has a finished recreation room suitable for a media room, play area, or home gym. Convenient laundry room with a full 3 pc bathroom downstairs. Recent Upgrades Include: Main Floor (Freshly Painted), Deck (Recently Stained), Upper level windows replaced (2017), Roof replacement (2017). This family-friendly neighbourhood offers convenient access to schools: St. Gabriel the Archangel, Ecole Secondaire Catholique, Immaculate Conception CES, St. John Bosco. Multiple local parks and green spaces. Public transit, major highways (400 & 407), and everyday amenities including shops, restaurants, and services. Perfect for First Time Home Buyers or Downsizers, Retirees with its impressive lot size, layout functionality with a prime location. (id:47351)
18 Sandpiper Ave
Manitouwadge, Ontario
Cozy, Clean, and Cute as Can Be! Welcome to 18 Sandpiper Avenue a beautifully cared-for home, lovingly maintained by its current owner of 37 years—where pride of ownership truly shines. With attractive new composite siding (2024) and new vinyl laminate flooring throughout the main and upper levels (2023), this charming property is completely move-in ready—no work needed! The bright, sunny kitchen features a window overlooking your adorable, fully fenced backyard, ideal for morning coffee and peaceful afternoons. The open-concept main floor offers easy, comfortable living, with a seamless flow between the kitchen, dining area, living room, and updated 4-piece bathroom. Upstairs, you’ll find a spacious primary bedroom and a second cozy bedroom, perfect for guests, a child’s room, or a home office. The lower level is clean and functional, featuring a small rec room or bonus space, a laundry room, utility area, and plenty of storage for all your needs. Outside, the backyard is a gardener’s dream, filled with perennials and bathed in sunlight, offering endless possibilities for creating your own little homestead or vegetable garden. Situated within walking distance to the beach, local separate school, and beautiful nature trails, this home is perfect for first-time buyers, downsizers, or anyone seeking a clean, bright, and affordable property close to everything. Fully fenced, sun-filled backyard Walk to the beach, school, and trails Perfect for gardening & mini homesteading dreams. Immaculate, move-in ready condition. A true gem you’ll be proud to call home! Visit www.century21superior.com for more info and pics. (id:47351)
10572 Lakeshore Road
Wainfleet, Ontario
An incredible opportunity with deeded lake access! This fully updated home offers over 1,930 square feet of living space, a detached garage, and two separate parking areas, one spot at the front and parking for four at the back, in addition to the single-car garage. The property extends all the way to Woodland Drive. Inside, you'll find an open-concept layout with bedrooms on both the main and upper levels. The stunning white kitchen features granite countertops, a massive island perfect for meal prep, and plenty of cabinetry and drawers for storage. The living room includes a cozy corner gas fireplace and a grand staircase leading to the upper floor. The main floor also features a family room with a newly rebuilt private balcony, a bedroom, and a fully renovated bathroom. Upstairs, you'll find two additional bedrooms and another updated bathroom (excluding the shower). This home has seen numerous upgrades throughout, making it completely move-in ready. Improvements include a replaced cistern with a new front porch built to cover it, basement insulation with OSB wall finishes, and updated basement windows. Additional updates feature a water softener, a hot water tank, and front windows. The exercise/weight room includes a Dri-core subfloor for added comfort, and most lighting fixtures throughout the home have been replaced. Outdoors, you'll find a back deck with sleek glass railings, two newer sheds, and two recently updated driveways. Custom window shades have been installed on the upper floor, along with enhancements to the large family room. Please Note: This property offers its own deeded access and right-of-way to the lake, adding exceptional convenience and value. (id:47351)
5 Burgess Drive
Grimsby, Ontario
Welcome to 5 Burgess Dr., ideally located in the sought-after Nelles Estates neighbourhood. This impeccably maintained bungalow exudes curb appeal and has been comprehensively updated with high-quality finishes throughout. The residence features a sophisticated eat-in kitchen equipped with premium stainless-steel appliances (new in 2022), an island with pendant lighting, quartz countertops, ample pot lighting, convenient garage access, and patio doors. The living and formal dining rooms are appointed with elegant hardwood flooring and crown moulding. The fully finished lower level offers significant additional living space, including a spacious recreation room with a gas fireplace and newly installed broadloom (2023). Additional amenities include a fourth bedroom, a modern three-piece bathroom, a fully finished laundry room featuring a practical laundry chute, and a large hobby room currently used as a music room. Situated on a beautifully landscaped corner lot, the property boasts a private rear patio with pergola. Additional highlights include a new washer and dryer (2022), an oversized double garage with epoxy flooring and loft storage accessed by a pull-down ladder, a 200-amp electrical service, gas hookup for BBQ and 7 zone sprinkler system. This home is a must see. Ideally situated in close proximity to a hospital, retail establishments, schools, and the QEW. This exceptional property truly deserves to be seen in person (id:47351)
76 Pembry Drive
Ajax, Ontario
Spacious 4-bedroom, 3-bath home tucked away on a quiet, tree-lined street in one of Ajax's established neighbourhoods. With its timeless brick exterior and double car garage, this home delivers standout curb appeal. Inside, you'll find an updated kitchen featuring sparkling granite countertops, stainless steel appliances, and a modern tile backsplash. Enjoy the comfort and spaciousness of a separate living, dining, and family room, all enhanced by California shutters for a clean, contemporary feel. A renovated powder room and convenient main-floor laundry round out the thoughtful layout. Upstairs, 4 generously sized bedrooms await, including a bright and airy primary suite with walk-in closet and private ensuite. The fully fenced backyard, complete with pergola, sets the scene for summer barbecues or peaceful evenings under the stars. Located minutes from top-ranked schools, shopping, major highways, and Lifetime Fitness - this home checks all the boxes for family living and everyday ease. (id:47351)
176/180 Nassau Street
Oshawa, Ontario
Welcome to your next investment opportunity. This property has a 2 large Modern legal non conforming fourplexs properties. Each Building has 2 (3 Bedroom 2 Bath Units) and 2 (1 Bedroom 1 Bath Units). Mixed with great long term tenants and newer tenants. Offering a generous 4.5 Cap Rate at current rents with ability to bring to a 6.2 Cap Rate at market rent. See Rent / Expense Statement and Floor Plans Attached. 176 Nassau and 180 Nassau are registered separately but seller would like them to be purchased together, which offers a great opportunity to a diligent investor. Properties are in a great area, close to 401, public transit, parks, shopping and more! (id:47351)
655 Beauparc Private
Ottawa, Ontario
Sophisticated Living in the Brownstones at Cyrville. Experience elevated urban living in this stylish and move-in ready corner condo, ideally located in the highly desirable Brownstones at Place des Gouverneurs. Blending modern finishes with practical design, this two-bedroom, two-bathroom suite offers comfort, functionality, and a connection to one of Ottawa Easts most transit-accessible communities. The open-concept layout is bathed in natural light thanks to oversized windows and includes espresso-stained maple hardwood flooring and motorized blinds for a sleek, contemporary touch. The kitchen impresses with matching espresso cabinetry, quartz countertops, stainless steel appliances, and a central islandideal for cooking, entertaining, or casual dining. The primary bedroom overlooks the tranquil greenspace of Presland Park and features a large closet and private 3-piece ensuite with an accessible shower. The second bedroom offers flexibility for a home office or guest room and is steps from a full 4-piece bath complete with deep soaker tub. Enjoy your morning coffee or a relaxing evening on the private balcony, and take advantage of building features such as elevator access, in-unit laundry, oversized storage locker, and surface parking. Positioned just a 4-minute walk from Cyrville O-Train Station, this condo offers seamless access to Ottawas east-end amenities and downtown core via the Confederation Line. Youre also minutes from the St.Laurent Shopping Centre, La Cité Collegiale, Montfort Hospital, SilverCity Cinemas, CMHC & NRC Campuses. Cyrville continues to grow with a balance of residential charm and urban conveniencean ideal location for both lifestyle buyers and investors. With its upgraded finishes, efficient layout, and unbeatable location, this home offers the best of low-maintenance condo living without sacrificing comfort or access. Whether you're buying your first home or right-sizing, 655 Beauparc delivers value, design, and peace of mind. (id:47351)
715 Whetter Avenue
London South, Ontario
Original trim and hardwood flooring. The main floor den could be a bedroom. The gas fireplace is in the living room. 7x12 ft covered front porch, new 17.9 x 18.4 ft rear deck 2024. Detached garage, deep driveway. Shingles approx. 7 years old, furnace approx. 9 yrs old, mostly upgraded windows that open. 3 upper skylights. Washer and dryer approx. 2 yrs old, stove approx. 1 yr old and fridge approx. 4 yrs old. The walk to Victoria Hospital is 3 blocks away. Rowntree Park is approx. ten houses away to the east and across the street. Rosary Catholic School is off in the near distance on Herkimer Street. (id:47351)
2102 - 275 Yorkland Road
Toronto, Ontario
Luxury Condo by Monarch located at Sheppard/404. One bedroom + 1 den. New paint and new laminate floor throughout. New light fixtures in the unit. Close to all amenities, 404, 401, shops, Fairview Mall, banks and restaurants. Granite Countertop, 24-hour security. The tenant pays for hydro. (id:47351)
24 Ealing Drive
Toronto, Ontario
*An Exceptional Opportunity In Prime St. Andrew-Windfields* Oversized 3 Bedroom, 3 Bath Bungalow w/Bonus Dining Room Addition Walking Out To A Huge 192 Ft Mature Treed Lot. A Lovely Covered Front Porch Sits High & Overlooks This Quiet Family Friendly Street. Generously Proportioned Rooms, Hardwood Floors Throughout, 2 Fireplaces, Separate Side Entrance To Potential In Law Suite. So Many Options: Move In, Personalize To Taste, Rent Out or Rebuild. Seller Has COA Approved Plans For Future New Home With 7500 Sq Ft Of Living Space (Available Upon Request) 200 Amp Service, Double Car Garage & Parking For 6 Cars. Mins To Renowned Schools, Parks, TTC, 401 & Shopping. This Solid Bungalow Is Not To Be Missed... (id:47351)
1801 - 7 Grenville Street
Toronto, Ontario
Fully Furnished 2nd Bedroom For Lease in a Stunning Two Bedroom Suite In Luxurious YC Condo Features9 Ft Ceiling and Engineered Floor Throughout. Steps Away From Yonge & College St, Subway Station And TTC. Minutes Away from U.of T; TMU, Hospitals; Shopper's Drug Mart; Metro. (id:47351)
B1 - 107 Concord Avenue
Toronto, Ontario
Bright and spacious 2-bedroom, 1-4 pc bathroom basement unit nestled in the highly sought-after Little Italy neighborhood. Located on a tranquil residential street, this residence offers peace and quiet while being conveniently close to vibrant city amenities. Perfect for those seeking a blend of comfort and accessibility, this unit is within walking distance of essential conveniences such as Starbucks, Shoppers Drug Mart, Metro, and an array of bars and inviting patios. The lively Ossington Strip & Dundas Bend are just a stone's throw away. Commuting is a breeze, just a 5 minute walk to Bloor and Ossington subway station. All utilities are included, ensuring a hassle-free living experience. (id:47351)
31 Barton Avenue
Toronto, Ontario
** Seaton Village Stunner!! ** Beautiful Two-Storey 3 Bedroom, 2 Bathroom Family Sized Brick Semi-Detached Home In The City's Most Coveted Location * Dazzling Renovated Open Concept Chef's Kitchen With Loads of Storage & Prep Space, Full Stainless Steel Appliance Package, Granite Counters, Ceramic Tile Backsplash, Undermount Sink & Bonus Pantry * Light & Bright Breakfast Area With Walk-Out To Deck, Patio & Private Backyard Oasis With No Neighbours Behind * Freshly Painted In Neutral Colours * Spacious Living & Dining Rooms Perfectly Blend Classic Charm With Modern Sophistication * High-End Hardwood And Laminate Floors Throughout...No Carpet! * Second Floor Featuring 3 Large Bedrooms & 4-Piece Washroom * Finished Lower Level Featuring Versatile Rec Room, Generous Laundry Room With Storage, Renovated 3-Piece Washroom With Glass Walk-In Shower * Steps To Top Rated Schools, Transit, Shops, Restaurants, Grocery, Hospitals, University of Toronto & Metropolitan Toronto University * Ideal For Families or Professionals Seeking Sophisticated Living In The Heart Of The City. (id:47351)
12 Vintonridge Drive
Brampton, Ontario
Welcome to 12 Vintonridge Drive, This Home sits in the Prestigious area of Castlemore, 10 Ft Ceilings on main floor, Hardwood Floors Throughout Main Floor, oak staircase with iron pickets, new washrooms, fully upgraded kitchen with new tiles and new porch tiles, Renovated House With Aprx $150K Spent On All The Quality Upgrades, Large Windows throughout w/ lots of Lighting, Crown Molding throughout Main Floor, Beautiful Kitchen w/ S/S Built-in Appliances, main flr living and dining combined, Main Floor Laundry, door to garage from home, 2nd flr Features 4 Bedrooms w/ 3 Full Washrooms & Loft, Master Features 6 Pc Ensuite and W/I Closet w/ organizers, stone Driveway & Concrete Wrapping around the House & Backyard, Fully Finished 1 Bedroom Bsmt w/ Seperate Entrance, also ample space for personal use in bsmt, Enjoy Evenings & Family BBQS in the Beautiful backyard, Don't Miss This Home! (id:47351)
406 Peter Street N
Orillia, Ontario
Charming, extensively upgraded 3-bed, 2-full bath home in Orillia's desirable North Ward, backing directly onto Couchiching Golf & Country Club! This farmhouse-style, 2-storey property sits on a deep 198' lot and offers just over 2,000 sq ft of beautifully finished living space. A striking board & batten vinyl exterior, custom front porch and professionally landscaped perennial gardens create exceptional curb appeal and privacy. R2 zoning allows for addition of Garden suite or small secondary residence in large back yard. Since 2022, the home has undergone tasteful updates including all new windows, a stylish custom kitchen with island and stainless-steel appliances, upgraded flooring, a fully renovated upstairs bathroom, porch and decking expansion and added built-in bedroom closets - nothing left to do! The bright, open main floor is flooded with natural light, while the backyard offers a tranquil, tree-lined oasis that wraps you in natures serenity - making the city feel a world away. Additional features include a bonus family room on the upper level, a partial basement offering extra storage space, a-drive through attached garage, garden shed, central air, natural gas heating and full municipal services. The fully fenced yard backs directly onto the golf course, offering peaceful fairway views framed by mature cedar hedging. Located on a quiet street just minutes to schools, the waterfront, downtown Orillia, big box stores, and Hwy 11. A rare offering in this mature north ward, family-friendly neighborhood move-in ready with the perfect blend of character, upgrades, and location. View the 3D tour, photo slideshow to music below then book your showing. This is one solid investment you will definitely want to call home! ***OPEN HOUSE, SAT AUG 2, 11 AM - 2 PM *** (id:47351)
275 Max Becker Drive Unit# 4
Kitchener, Ontario
Two Parking !! Discover this charming carpet-free condo stacked lower-ground level unit in a prime Kitchener West location. Step inside and find a bright kitchen featuring stainless steel appliances, and in-suite laundry. The unit offers Two parking an attached garage and an outdoor parking. You'll also appreciate the extra storage space conveniently located beside the main entrance, perfect for bikes and more. For added convenience, the unit can also be accessed directly from the rear garage entrance. Enjoy your exclusive private patio, a perfect spot to relax and unwind. This condo boasts an unbeatable location, just walking distance to amenities. Commuting is a breeze with quick and easy access to Highway 7/8 and Highway 401. (id:47351)
210 George Street
Haldimand, Ontario
This beloved 1950s-themed diner has been serving up comfort food and community vibes for 35 years with the current owners proudly at the helm for the past 25. Known for its nostalgic charm, consistent quality, and loyal customer base, Squires Pizza is a staple in the area and a fantastic opportunity for someone ready to take over a thriving, turn-key business.The business comes fully operational and liquor licensed, with a strong brand and following already in place. Whether you're an experienced restaurateur or an aspiring entrepreneur, this is your chance to step into something special.The building is not included in the sale. However, the current space can be leased, or the new owner may choose to relocate the business. (id:47351)
1399 Phillips Street
Fort Erie, Ontario
This impressive 1,900 sq. ft. side-split boasts generous living spaces and sits on an extraordinary double lot, offering endless possibilities for future expansion, outdoor recreation, or creating your own private oasis. Step inside to discover bright, oversized rooms perfect for family living or entertaining. The thoughtfully designed layout includes ample space for everyone, with the added bonus of in-law suite potential ideal for multi-generational living or rental income. The home features a convenient attached single-car garage, providing extra storage and ease of access. Outside, the fully fenced yard ensures privacy and safety for kids, pets, or gatherings with friends. But the true gem of this property is the expansive double lot. Imagine the possibilities: add a pool, create a sprawling garden, build a workshop, or even explore future development opportunities (subject to approvals). This oversized lot offers unmatched flexibility to bring your vision to life.Nestled in a peaceful, family-friendly neighbourhood, this home is perfectly situated across from a school and park and just a short walk to Lake Erie, ideal for active families or those seeking a quiet retreat. Enjoy the best of Fort Erie living with nearby amenities, beaches, and easy access to major highways. (id:47351)
359 First Line
Haldimand, Ontario
Escape the hustle and discover this peaceful gem in Hagersville perfectly positioned on a stunning 150 ft x 150 ft lot, with wide-open fields and uninterrupted views as far as the eye can see. Whether you're starting out, settling down, or simply craving quiet country living, this charming 1.5-storey home delivers the lifestyle you've been looking for. With over 1,100 sq ft of thoughtfully laid out space, this 2-bedroom, 1-bathroom home offers cozy comfort and everyday functionality. The spacious 3-piece bath is conveniently located on the main floor, and the kitchen is equipped with slate grey appliances ready for your culinary adventures. Outside, enjoy peace of mind with recently updated windows, doors, siding, and roof all the big-ticket items already taken care of. And for those needing a little extra space, the newly built 394 sq ft detached garage is a dream fully heated and cooled, its perfect as a workshop, office, studio, or hobby space. Breathe in the fresh air, soak up the scenic views, and make this beautiful property your new beginning. Tranquility awaits in Hagersville. (id:47351)
Main - 53 William Street
Hamilton, Ontario
Affordable one-bedroom, one-bath main-floor unit in the heart of Hamilton. This rental offers straight forward living with close proximity to amenities, shops and restaurants. Ideal for anyone seeking a budget-friendly space with solid bones. Interior highlights include a combined living and dining area, a kitchen with ample cabinet storage, and bathroom. The bedroom is ample size. One dedicated outdoor parking spot adds convenience in this central location. This unit presents an excellent entry point into Hamiltons tight rental market. Heat and water included. Available immediately. Contact to schedule a viewing. (id:47351)
210 George Street
Haldimand, Ontario
Welcome to Squires Pizza Classic Diner home of the big Bopper Pizza. Business and Building being sold together. This 1950's themed diner has been in business for 35 years and owned by the same owners for 25 years. Dining room seats 84 guests and the patio can seat up to 22 guests. Fully liquor licensed. If you have been looking for a functioning restaurant that already has an existing loyal clientele Look no further. (id:47351)
68 Corley Street
Kawartha Lakes, Ontario
Welcome to 68 Corley, a beautifully maintained 1.5-year-old home offering comfort, natural light, and a family-friendly layout. This rare 3-bedroom, 2.5-bath home in the subdivision features peaceful park views from two bedrooms and no sidewalk, giving extra driveway parking and added curb appeal. Freshly painted and professionally cleaned, the home features a bright open-concept layout with large windows that bring in plenty of sunlight. The kitchen is complete with quartz countertops, stainless steel appliances, a central island, and ample cabinet space perfect for everyday living and casual gatherings. Upstairs, the spacious primary suite includes a luxurious 5-piece ensuite, while the second-floor laundry adds everyday convenience. Additional builder upgrades include a 3-piece rough-in in the basement, capped electrical on a separate switch above the kitchen sink, and TV/internet ports in both the great room and primary bedroom for easy wall-mount setup. The basement also includes a sump pump and a tankless hot water heater with an HRV system. The home is located just steps from a bus stop and in move-in-ready condition. Final driveway topcoat to be completed by the builder after sod installation in the area. (id:47351)
418 Mountain Road
Grimsby, Ontario
Discover this beautifully updated 3-bedroom bungalow featuring gleaming hardwood floors throughout. Nestled in the quiet countryside, this home offers a spacious eat-in kitchen, a bright and airy living room, and two modern 3-piece bathrooms. The full-sized basement provides ample storage space and includes a convenient laundry area. With 3+1 bedrooms, all with built-in cabinetry, this home combines comfort and functionality. Located just minutes from the Town of Grimsby, shopping, and easy access to the QEW highway. (id:47351)
150 Wellington Street E
Wellington North, Ontario
Outstanding Commercial Opportunity in the Heart of Mount Forest! Welcome to this Century Victorian property offering timeless character and exceptional versatility, located steps from downtown Mount Forest. Featuring 4 bedrooms, 3 bathrooms, and spacious interiors, this beautifully preserved home is ideal for conversion or adaptive reuse. Zoned MU1 (Mixed Use 1), this property supports a wide range of commercial, institutional, and mixed-use development opportunities, making it perfect for entrepreneurs, investors, and business owners. Permitted Commercial Uses Include: Professional or Medical Offices Restaurants, Taverns, and Personal Service Shops Studios, Commercial Schools, and Cultural Facilities Hotels, Funeral Homes, and Group Homes Convenience Stores and Neighbourhood Retail Parking Lots and Public Uses Churches, Libraries, Day Nurseries, and Institutional Care Homes The existing structure offers a solid base for office conversion, boutique retail, hospitality use, or a live/work space, with additional potential for expansion or redevelopment. MU1 zoning also permits uses from the C1, C3, R2 (excluding new single-detached homes), and R3 zones, subject to applicable regulations. Located in a highly walkable area, close to shops, services, and community amenities this is your chance to own a unique, high-visibility property with immense potential. (id:47351)



