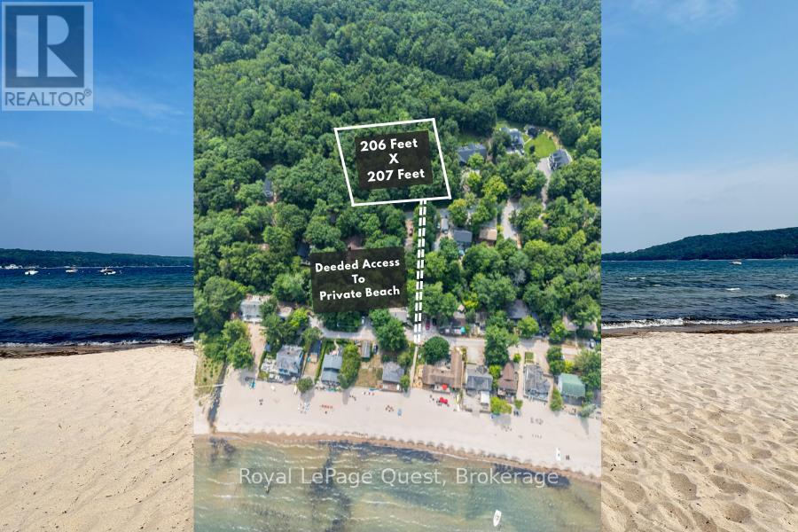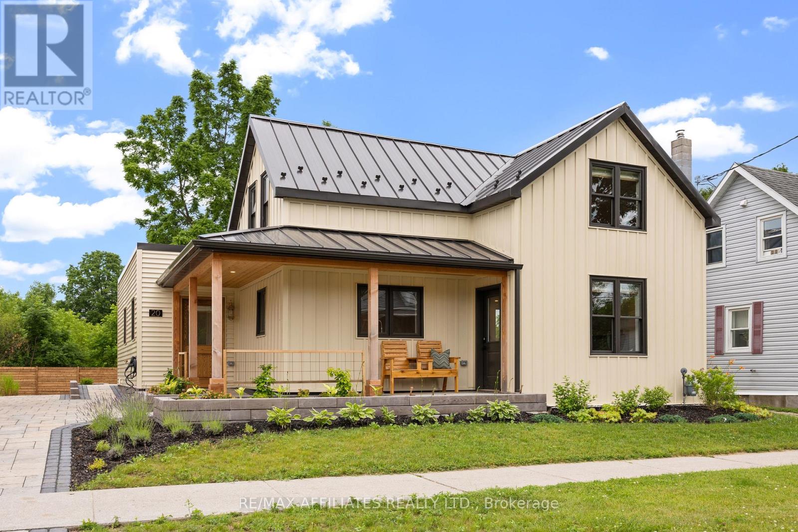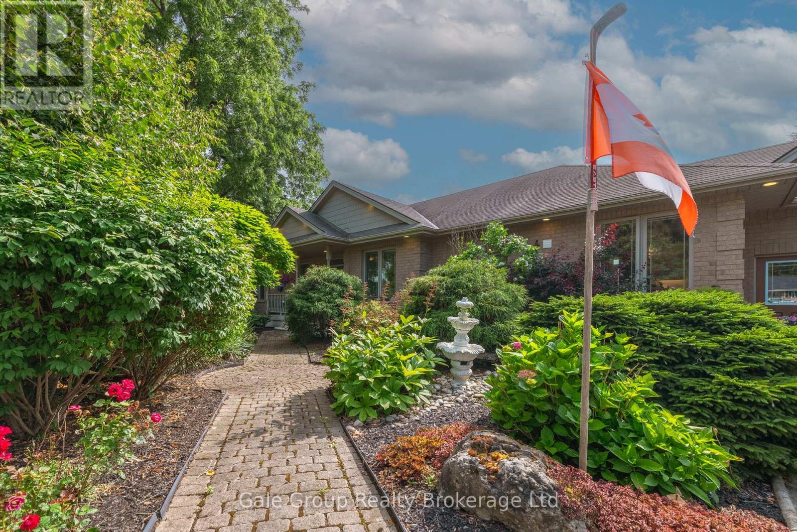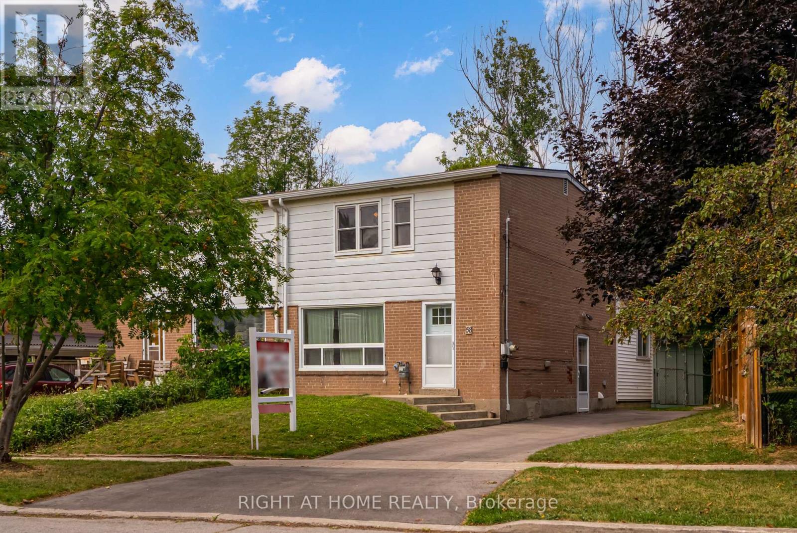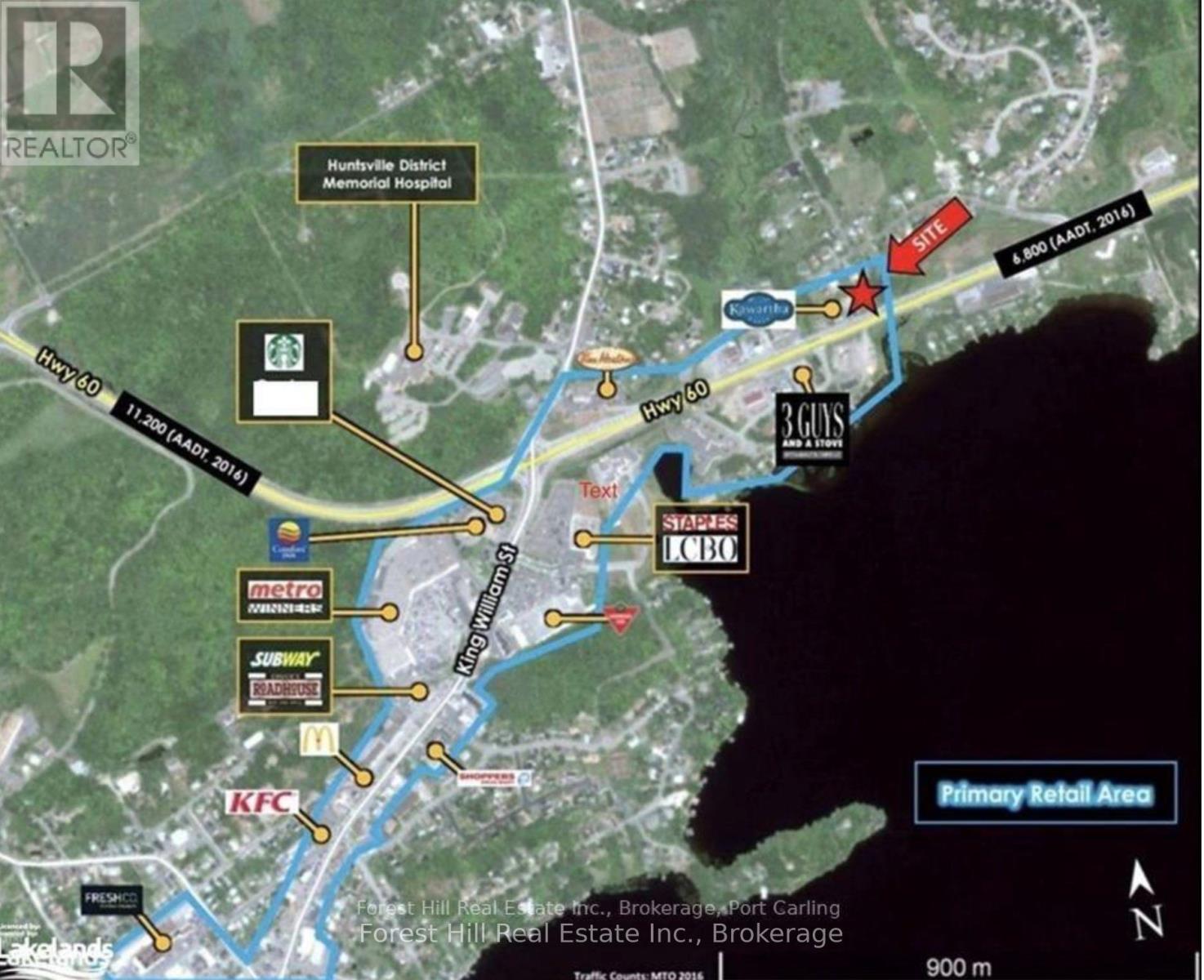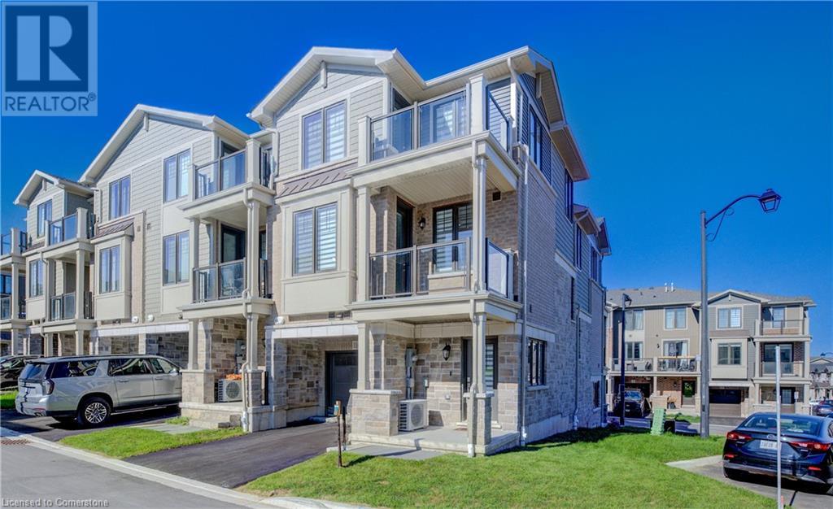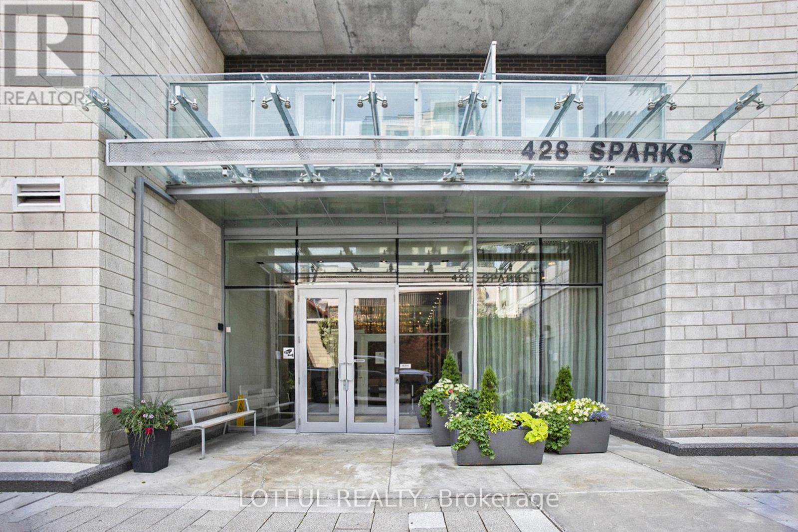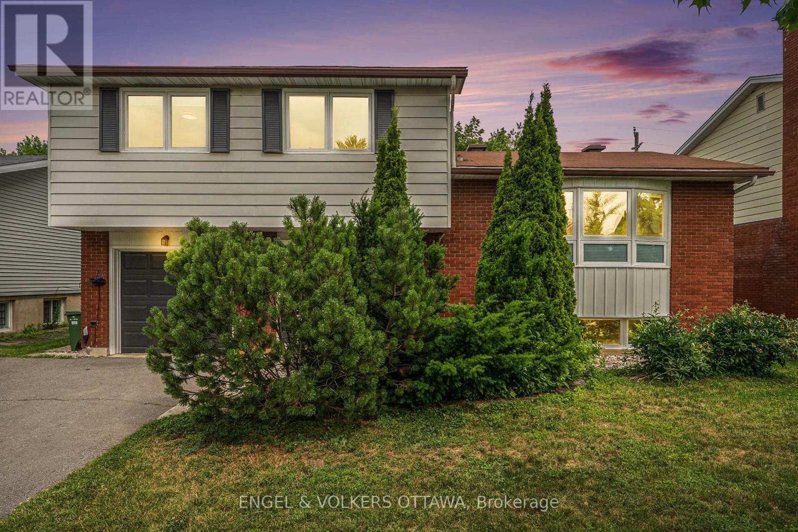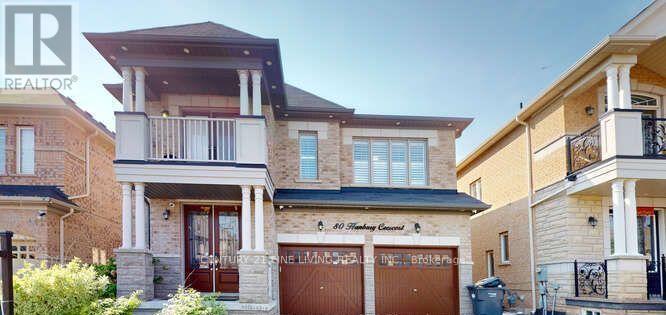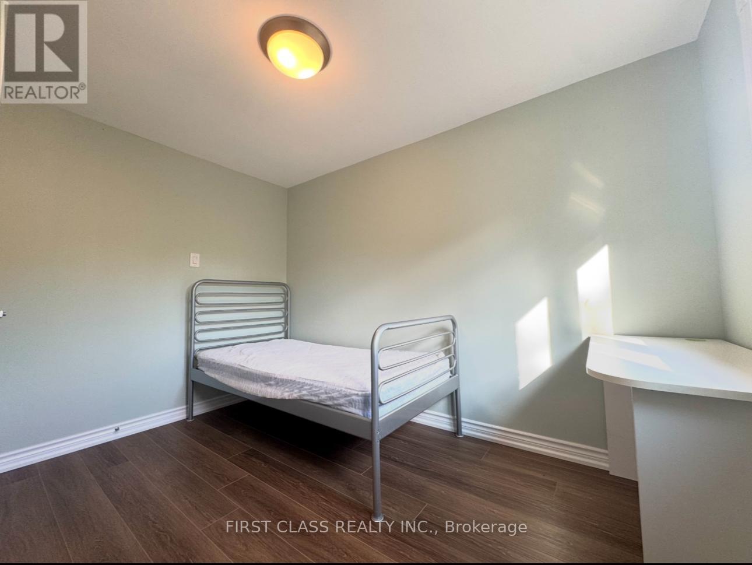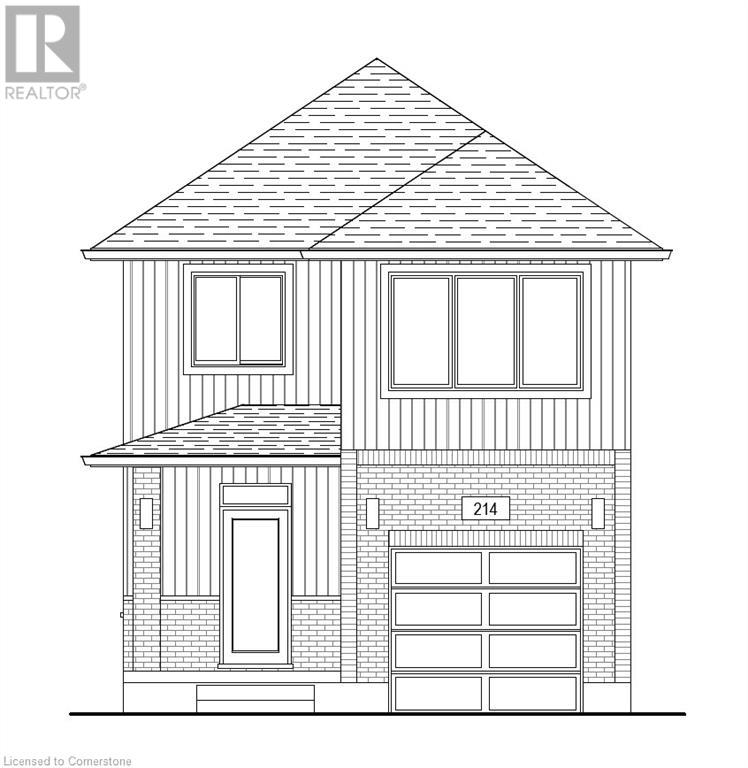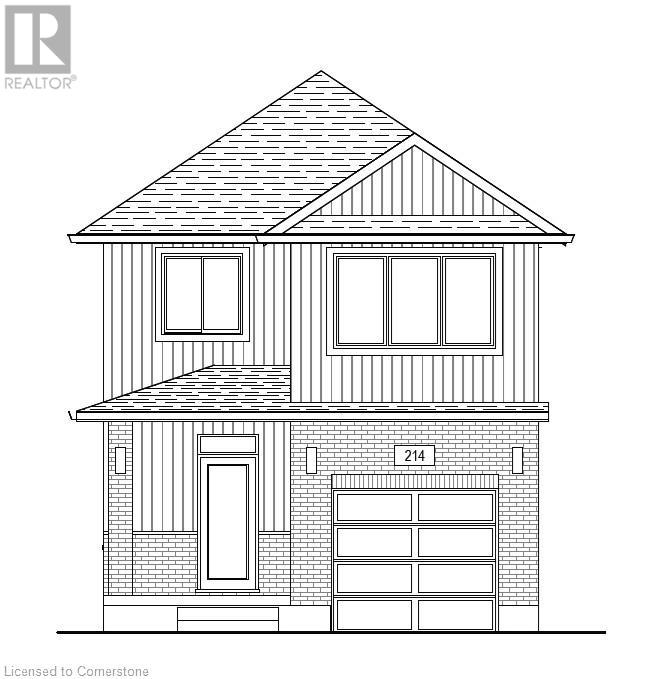61 Green Point Road
Tiny, Ontario
A rare gem at Thunder Beach: the last nearly ONE acre lot on Green Point with deeded access to a private, all white sand beach with clean & clear water thats directly across from the lot. The water level drops off gradually and has a pure sandy bottom making it perfect for everyone no matter their age or mobility. The 206 X 207 FT lot is level with sandy soil that makes it ideal for building. The entire lot is zoned Shoreline Residential and a completed survey will be provided for your convenience. The lot is centrally located and makes it easy visiting friends on either side of the beach. Plus, its close to everyone's favourite Friendly Corner Store! The Thunder Beach community has so much to offer from day camps for kids, tennis courts, a baseball diamond, field days and beach balls on long weekends, and so much more! Seize this unique opportunity to create your legacy at Thunder Beach! (id:47351)
120 Ashbury Avenue
London South, Ontario
Nestled on a quiet street in sought-after Westminster, this delightful semi detached freehold bungalow offers the perfect blend of comfort, style, and everyday convenience. Surrounded by parks, top-rated schools, shopping, and transit, this home is ideal for families, first-time buyers, or for an investor. Step inside to a warm and welcoming open-concept main floor, filled with natural light. The spacious living room features a beautiful skylight and rich, solid flooring throughout. The kitchen and dining area are offering a timeless space for family meals and memorable gatherings. family broom is perfect for hosting big gathering With three generously sized bedrooms and 2 full bathrooms, there's room for everyone or the flexibility to create a home office or guest room or a very spacious rental apartment. Downstairs, the fully finished basement expands your living space with a cozy family room, Step outside into your own private backyard ideal for hosting summer get-togethers or enjoying quiet evenings under the stars. Direct access to Osgoode Drive Park through your rear gate adds even more space to roam and explore. Located just minutes from White Oaks Mall, major hospitals, and with easy access to the highway, this turnkey property is a rare find offering lifestyle, location, and lasting value. (id:47351)
Lt 51 Pl 277 Sunrise Drive
Kearney, Ontario
This beautiful 1.5-acre vacant lot is located in Kearney, Ontario - where nature meets convenience. Enjoy the serenity of the outdoors while never being far from town. Kearney offers small-town charm with big adventure, featuring easy access to Algonquin Park, scenic parks & nature trails, ATV and snowmobile trails and you are never far from a lake including Fisher Lake, Perry Lake, Hassard Lake with the closest lake being Groom Lake which has a trail down to it at the end of the street. This partially cleared lot features mature trees, hydro at the road, and is ready for your next adventure! Viewings by appointment only. (id:47351)
20 Grant Street
Perth, Ontario
Welcome to 20 Grant Street where luxury, efficiency, and flexibility come together in a quiet, well-established neighbourhood in Perth. Once a century farmhouse, now thoughtfully redesigned, this 3-bedroom, 2.5-bathroom home is ideal for multi-generational living, offering a barrier-free main level for aging in place, plus private, comfortable space upstairs for guests or family. Set on a deep, professionally landscaped lot, the home features lifetime steel siding, standing seam steel roof, a custom hardwood farmhouse door, and extensive interlock stonework with integrated flower beds. A fully accessible interlock ramp leads to each entry, making the home truly inclusive. Inside, reclaimed oak engineered flooring, high-efficiency aluminum-clad windows, and shiplap ceilings bring warmth and natural light throughout. The open-concept main level is both stylish and functional, with radiant in-floor heating, a custom gas fireplace, and spacious living and dining areas that flow to the outdoor patio.The chef's kitchen features quartz countertops, custom cabinetry, Café appliances, pot filler, convection microwave, induction cooktop with double-height oven, and under-shelf lighting. Variable-height surfaces, under-sink knee clearance, and wide doorways reflect thoughtful universal design.The main floor primary suite offers vaulted ceilings, a private mini-split, and a spa-like ensuite with a tiled roll-in shower, solid wall backing for grab bars, and a luxury smart toilet. A powder room, laundry, and backyard access complete the main level perfect for elder parents or one-level living. Upstairs, two bedrooms and a stunning 5 pc bath provide private space for guests, teens, or family. Additional features include new HVAC with humidity control, spray foam insulation plus 1" exterior wrap, EV charger, and keypad entry. Located close to schools, parks, and Perth's vibrant downtown, this is a rare home built to support comfort, style, and flexibility for years to come. (id:47351)
454 Southpark Drive
Peterborough South, Ontario
Welcome to this well-maintained semi-detached home, ideally located just steps from the Otonabee River and directly across from a convenient local park. This property is perfect for first-time buyers, investors, or those looking to downsize its ready for you to move in .The main floor features a bright and inviting living room with hardwood floors, pot lighting, and a large front window which allows plenty of natural light. The spacious eat-in kitchen offers ample cupboard space, stainless appliances and walkout access to the patio for outdoor dining and entertaining. Upstairs, you'll find three generously sized bedrooms, all with beautiful hardwood flooring, and a tastefully renovated 4-piece bathroom. The finished lower level offers additional living space with a recreation room, a 3-piece bath, and a laundry area and storage ,ideal for a growing family or guests. Situated close to schools, shopping, amenities, and with quick access to Highway 115. Book your showing today. (id:47351)
29 Ellerby Square N
Vaughan, Ontario
Tucked away on a peaceful crescent in West Woodbridge, this rare 5-level backsplit is a true original-lovingly maintained by its first and only owner. Offering 3000 sq. ft. approx. of total living space, it's designed to grow with your family or adapt to multi-generational living, with 3 spacious bedrooms, an above-ground den (easily a 4th bedroom), 4 bathrooms, and 3 separate entrances for endless layout possibilities. Whether you're dreaming of a private in-law suite, rental income, or just extra space to breathe, this home delivers. Inside, you'll find timeless hardwood, a grand split-level foyer, and a newly renovated second kitchen with granite countertops. Outside, enjoy a sunny, fully fenced backyard, a generous front balcony, two cold cellars, and parking for 6-including a double garage. All this, just minutes from schools, parks, transit, and everyday essentials. This isn't just a home-it's a smart, spacious lifestyle investment in one of Vaughan's most established communities. (id:47351)
595479 Highway 59, Woodstock Highway
East Zorra-Tavistock, Ontario
Escape the noise of daily life at this private, peaceful retreat perched on the edge of town. Backing onto scenic farmland and offering just under 3,500 sqft of beautifully finished living space, this 4-bedroom, 3.5-bath bungalow is a rare find just minutes from downtown Woodstock. Inside, you'll be greeted by an open-concept main floor with cathedral ceilings, expansive windows, and gorgeous views from every angle. The kitchen flows into a bright living and dining area perfect for family life or entertaining. The main level features two spacious bedrooms and 2.5 bathrooms, including a 4-piece primary ensuite with soaker tub. Downstairs, the fully finished basement offers two additional bedrooms, a full bath, and a massive family room complete with a cozy wood-burning fireplace. Step out to the back deck for breathtaking views and enjoy some of the most stunning sunsets Oxford County has to offer! Also outside, you'll find mature landscaping designed for maximum privacy, a charming shed with loft and chicken coop, and ample parking. Located just minutes to schools, conservation areas, golf, Cowan Park, and more, this home is the best of both worlds: total tranquility with every convenience close by. (id:47351)
58 Anaconda Avenue
Toronto, Ontario
Charming Semi-Detached in Prime Scarborough Location!This lovingly maintained 2-storey semi offers the perfect blend of modern updates and timeless character in a highly walkable neighbourhood. With a newly shingled roof (2025), a beautifully updated kitchen and 4-piece bathroom, plus restored hardwood floors throughout, this home is truly move-in ready.The main floor features a bright family room, ideal for gatherings, and a convenient 2-piece bath. Upstairs, youll find three comfortable bedrooms, while the basement offers a dedicated office space and ample unfinished storageperfect for future expansion.Step outside to a private, fully fenced backyard with a mature mulberry tree for summer shade, and a custom 8x10 ft shed for all your storage needs. Enjoy peace of mind with a 1-year-old A/C system, keeping you cool and comfortable all season long.Just a 2-minute walk to a quiet cul-de-sac park with bike paths, an elementary school, and 8 minutes further to the subwaythis location is ideal for families and commuters alike.A wonderful opportunity to own a solid, stylish home in a sought-after Scarborough community. Dont miss it!Accepting Offers August 6th at 4pm! (id:47351)
753 College Manor Baseme Drive
Newmarket, Ontario
Well Maintained Walkout Basement Backs To Ravine! Backyard Interlock. Step To Public School, High School And Community Center, 2 Bedroom 2 Washroom (id:47351)
7 - 10 Reidmount Avenue
Toronto, Ontario
Rare Find! Renovated End-Unit Townhouse In Prestigious Agincourt Community. Low-Maintenance Fee In a Quiet And Safe Neighborhood. $$Upgrades: Newly Renovated Living Room, Brand-New Flooring On Second Level, Updated Bedroom And Bathroom, Freshly Painted Throughout, And a Renovated Basement. Functional Layout With Sun-Filled South-Facing Backyard And One Bedroom Featuring a Skylight. Self-Contained Walkout Basement Unit With Kitchen And Bathroom Offers Excellent Rental Income Potential. Over 1,600 Sq Ft Of Total Living Space, Including a Spacious Open-Concept Living/Dining Area With Walkout Balcony, Bright Bedrooms, And Ample Storage. Steps To Ttc, Go Station, Agincourt Mall, Parks, Library, And Top-Ranked Schools Including Agincourt C.I. & Agincourt J.P.S. Minutes To Hwy 401, Restaurants, Golf, And The Upcoming Sheppard Subway Rt Line. Lots Of Visitor Parking. Move-In Ready! (id:47351)
126 Silver Street
Paris, Ontario
Welcome to this spacious and well-maintained 2-storey home, ideally located close to the fairgrounds, schools, parks, downtown, and all amenities. The property features an extra-large driveway, spacious enough to fit a full transport truck with trailer or up to eight vehicles—perfect for hobbyists, contractors, or families with multiple cars. The fully fenced backyard provides both privacy and room to enjoy the outdoors, complemented by a storage shed and a detached single-car garage with hydro, currently set up as a workshop. Featuring a covered front porch perfect for relaxing evenings or morning coffee, this home offers exceptional curb appeal and functionality. Step inside to find a bright and inviting living room with laminate flooring, crown moulding and California knockdown ceilings, a versatile main floor bedroom, (currently being used as an office, or could be converted back to a main floor laundry room), and a 5-piece bathroom with double sinks. The dining room features beautiful, refinished hardwood floors, leading to a brand new kitchen with dark cabinetry, tile backsplash, laminate flooring and convenient sliding doors to a large deck—perfect for entertaining in your private backyard. Upstairs, you'll find three large bedrooms with brand new carpet and large windows that flood the rooms with natural light, along with a modern 3-piece bathroom featuring a tiled shower and flooring. With plenty of room to spread out, modern touches, and a great location, this home has everything you need to settle in with ease. Don’t miss your chance to make it yours! (id:47351)
316 - 160 Vanderhoof Avenue
Toronto, Ontario
Aspen Ridge Built Scenic Phase 3 Condo, Bright & Spacious, 1 Bedroom Unit With Clean Ravine View. Overlooking Trail And Amazing Greenery During Summer Season. Steps To TTC Crosstown Line, Mins Drive To DVP & 401. Close To All Amenities, Home Depot, Leaside Shopping Centre, Loblaws, Ontario Science Centre & Much More! 24 Hr Concierge, Indoor Pool, Gym, Rec. Room, Guest Suite & Visitor Parking. (id:47351)
734 Marlborough Street
Cornwall, Ontario
Welcome to your lovely new home in the heart of Cornwall! This charming two-storey residence is ideally located just a short distance from Cornwall Community Hospital, providing you with easy access to all the essentials. Imagine the convenience of shopping, schools, and public transit just moments away! As you step inside, you'll be greeted by an inviting open-concept main level, perfect for relaxation or entertaining. The spacious living area seamlessly connects to a large dining space, making it an excellent spot for family gatherings or cozy evenings in. The kitchen features ample oak cabinets and a generous peninsula, combining functionality with style. Moving upstairs, you'll find two generously sized bedrooms, each equipped with extra-large closets, serving as peaceful retreats at the end of a long day. These inviting spaces are perfect for unwinding and recharging, ensuring cozy nights and restful sleep. Don't overlook the unfinished basement! This versatile area provides extra storage, laundry facilities, and a half bath. Step outside to your fully fenced yard, a haven for children and pets to play freely. The large screened-in porch at the back invites you to enjoy the outdoors, whether you're sipping coffee in the morning or hosting lively summer barbecues with friends. The existing storage shed adds convenience and practicality, while the wide driveway can comfortably accommodate two cars parked side by side. This wonderful home beautifully blends affordability with a vibrant location, making it an exceptional opportunity for families or anyone seeking a cozy living space in Cornwall. Don't let this chance pass you by - reach out today to schedule a viewing and truly experience the warmth and comfort this house has to offer. (id:47351)
188 Highway 60 Highway
Huntsville, Ontario
This prime mixed use development opportunity is now being offered in Huntsville Ontario. Situated in one of Muskoka's fastest growing towns, this vacant parcel awaits your future business or an income property. The desirable Mixed Use (MU3) Zoning allows for a wide range of development options. Located on the busy Highway 60 corridor, you will be assured excellent exposure to both local traffic as well as those moving through to Algonquin Park and beyond. There is an established entrance and site preparation has been initiated, municipal services and natural gas supply are at the lot line. Reach out for more details. (id:47351)
79 Spencer Drive
Centre Wellington, Ontario
Welcome to 79 Spencer Drive in Elora, a well-maintained Wrighthaven-built 3+1 bedroom, 2 bathroom bungalow in one of the villages most sought-after neighbourhoods. Built in 2011, this home offers over 2,000 square feet of finished living space with the comfort and convenience of one-floor living. The main level features a bright, open-concept layout with a spacious kitchen, dining area, and living roomideal for both everyday living and entertaining. Three bedrooms are located on the main floor, including a primary suite with a walk-in closet and private ensuite. A second full bathroom and main-floor laundry add to the homes practicality. The partially finished basement offers a large rec room, an additional bedroom, and plenty of space for storage or future finishing. Outside, the property includes a private driveway, attached garage, and a low-maintenance yard. Steps from a neighbourhood park and the Elora Cataract Trailway, and a short walk to downtown Elora, this home is a great opportunity to enjoy quality construction in a prime location. (id:47351)
10 Birmingham Drive Unit# 116
Cambridge, Ontario
STYLISH. SPACIOUS. STEPS FROM IT ALL. Welcome to your next chapter in this modern townhome—#116-10 Birmingham Drive, Cambridge. Tucked into a vibrant and walkable community, this home spans 3 thoughtfully designed levels and offers over 1,350 sq ft of sun-filled living space. From the moment you step inside, you’re greeted by contemporary finishes and a bright, open-concept layout that feels both welcoming and functional. The heart of the home is the main living area—anchored by a sleek kitchen featuring granite countertops, stainless steel appliances, custom 39” upper cabinetry with LED lighting, and a breakfast bar perfect for casual meals or morning coffees. The adjoining family room flows effortlessly to a private, covered terrace balcony—an ideal spot to relax and unwind. Upstairs, the primary retreat is your private escape, complete with a walk-in closet, private balcony, and upgraded blackout blinds. A second bedroom offers ample space for guests, family, or a home office, while designer carpet and mirrored closets elevate the space. The 4pc bathroom completes this level. The ground level offers bonus flexibility with in-suite laundry and convenient interior access to the garage—plus a second private entrance and your own driveway. With two-car parking (garage + driveway), upgraded pot lights, smart storage, smart exterior lights, 200AMP panel, and custom window treatments throughout, every detail has been carefully curated. Located just minutes from shops, restaurants, parks, schools, and highway access, this move-in-ready home checks every box. Whether you're a first-time buyer, busy professional, or savvy investor—this is one you don’t want to miss. (id:47351)
73 West 3rd Street Unit# A
Hamilton, Ontario
Welcome to 73 West 3rd, an amazing house for lease in an amazing location. This beautifully renovated home has so many upgrades, new roof, new kitchen, concrete patio, deck. Two bedrooms and a full bath on the main floor. On the second floor there are two more bedrooms, laundry and a den, great for a family that needs more living space. OFFERS ANYTIME. Please note this is for the main & second floor only. The Basement has already been leased, garage is not included. (id:47351)
601 - 428 Sparks Street
Ottawa, Ontario
Just one block from the Queen Street LRT, this executive-style one-bedroom suite offers the perfect blend of luxury and convenience. Nestled in the prestigious Cathedral Hill, this residence boasts upscale finishes, including engineered hardwood, stunning ceramics, and chic, elegant cabinetry. The modern kitchen features Energy Star appliances, an under-counter microwave, a sleek hood fan, a stylish backsplash, and a versatile island ideal for cooking and entertaining. Floor-to-ceiling windows, adorned with California blinds, bathe the unit in natural light, while the spacious bedroom offers a generous closet. Enjoy breathtaking east-facing views, with reflected sunlight brightening the space throughout the day and a front-row seat to Canada Day fireworks! Unmatched amenities include a state-of-the-art fitness center, concierge service, guest suites, a party room, a dog wash station, and more. Secure underground parking and a storage locker complete this exceptional offering. Steps from Ottawa's finest riverfront, canal paths, and historical landmarks this is urban living at its finest. (id:47351)
606 - 199 Slater Street
Ottawa, Ontario
STUDIO unit available in the heart of the Financial District. Bright and open unit with hardwood and tile flooring throughout. In unit laundry, stainless steel appliances and storage locker also included. Condo amenities include exercise room, party room, theatre room, billiards room and outdoor patio. Close to shopping, recreation, and public transit. (id:47351)
2005 - 1785 Frobisher Lane
Ottawa, Ontario
Live worry-free in this all-inclusive condo - NO UTILITY BILLS (Heat, hydro & water are all included in your condo fee!) across the street from Smyth bus station, where you can quickly hop on a bus and head into the city. Located above the Rideau River, this one-bedroom apartment offers unbeatable southwest-facing views and an ideal opportunity for those seeking comfort, convenience, and lifestyle. Centrally located, you're just minutes from shops, restaurants, parks, and transit, making it easy to stay connected to everything the city has to offer. Inside, enjoy a spacious open-concept living and dining area - perfect for entertaining or simply soaking in the sunset. The fully-equipped kitchen includes a fridge, stove, dishwasher, and microwave, making meal prep a breeze. The generous primary bedroom offers plenty of room to unwind, while the full bathroom adds everyday functionality. This unit also includes a storage locker and underground parking, plus there is a shared laundry facility on the same floor. Residents also enjoy access to the party room on the main floor, as well as the gym and an indoor pool. (id:47351)
1841 Lorraine Avenue
Ottawa, Ontario
Thoughtfully updated, 1841 Lorraine Avenue offers spacious, modern living in the heart of the prestigious Guildwood Estates, just a short walk to local shopping, parks and groceries . This side-split home features a functional layout with four beds, three baths, and a private backyard surrounded by mature greenery. The main level has a generous ceramic-tiled foyer, a convenient powder room, and a rear-facing bedroom that can easily serve as a home office. Just a few steps up, the open-concept living area is bathed in natural light from numerous large windows. The kitchen (2024) impresses with quartz countertops, two-tone cabinetry, stainless steel appliances, a full-height glass tile backsplash, and a spacious island with seating. Sliding doors from the dining area lead directly onto the deck, seamlessly extending the living space outdoors. Upstairs, the primary suite features hardwood flooring, a ceiling fan, and a custom wall-to-wall wardrobe with frosted glass doors. The private ensuite (2024) is appointed with a large vanity, modern tilework, and a glass-enclosed walk-in shower. Two additional bedrooms include oversized windows and ample closet space, while a second full bathroom with a dual vanity and tiled tub/shower combo serves the upper level. The lower level is fully finished with wide-plank flooring and recessed pot lights throughout, offering a versatile space ideal for a home theatre, gym, studio, or second living area. Step outside to enjoy a beautifully landscaped backyard complete with a spacious two-tiered deck (2024), clear-panel pergola, and stylish black privacy screens. Ideally situated, this home offers quick access to downtown Ottawa, South Keys, St. Laurent, and Billings Bridge shopping centres, as well as the Ottawa General and CHEO hospitals. This home is also located in a premium school district with options such as Canterbury High School just a short walk away - ideal for growing families looking for a home that checks all the boxes. (id:47351)
230 Rivertree Street
Ottawa, Ontario
Welcome to 230 Rivertree Street! A true masterpiece in one of Ottawas most desirable neighbourhoods. This extensively upgraded home is a rare find, featuring a stunning, well-thought-out layout with soaring ceilings including 11-foot ceilings in the fully finished basement. Step inside and experience refined luxury at every turn: custom millwork, premium flooring, designer lighting, and an open-concept design that flows effortlessly while still offering distinct, functional spaces. The chef-inspired kitchen anchors the main floor with high-end appliances , stylish finishes, an immense island and a view of your in-ground pool will make entertaining a joy. On your way upstairs enjoy the bonus room featuring a gas fireplace+front balcony. The second level features the primary bedroom with 4 piece ensuite + walk in closet, along with 2 additional bedrooms, main bathroom and side by side laundry. The sprawling fully finished basement is complimented with a 3 piece bathroom + an ample amount of storage. Step outside into your low-maintenance backyard retreat, where a beautiful heated saltwater in-ground pool and spa-inspired setting create the perfect escape - BBQ has gas hook up. Whether you're hosting summer gatherings or unwinding solo, this outdoor space was designed to be enjoyed without the upkeep. Located within close proximity to Meadowbreeze and Crownridge park+tennis courts, hiking trails, Walmart, Dollarama, and The Superstore. (id:47351)
1645 Estevan Road
London North, Ontario
This beautifully updated bungalow, nestled on a quiet, low-traffic street in the highly sought-after Stoney Creek neighbourhood, offers a fresh, modern lifestyle with so many major updates thoughtfully completed for you. Highlights include new flooring throughout, a stunning kitchen with rich wood cabinetry, quartz countertops, tile backsplash, pantry, and newer stainless steel appliances, plus two fully renovated bathrooms and upgraded LED lighting, and the list goes on. There are many new windows, and the entire home has been professionally rewired to replace the aluminum wiring, ensuring peace of mind and safety. Truly turnkey and move-in ready, this home combines style, comfort, and modern convenience. The main floor features three spacious bedrooms, kitchen, dedicated dining area, and a beautifully updated full bathroom. The finished basement offers a large rec room with endless possibilities, a second full bathroom, and a bonus room perfect for a home office or guest space. Enjoy year-round comfort and convenience with gas furnace heating and a forced air conditioning system. Outside, relax on the spacious front porch or entertain in the generous 60 x 120 lot, complete with lush landscaping, a garden shed, an oversized detached garage, and a long driveway with ample parking. Ideally located close to Masonville Mall, Western University, and top-rated schools such as Stoney Creek Public School and Lucas Secondary School, this home is perfect for downsizers seeking easy one-floor living or young families looking for space and modern finishes. Don't wait, book for your viewing today! (id:47351)
1428 Savoline Boulevard
Milton, Ontario
Be the first to call this beautifully crafted, brand-new detached home your own. Designed with a bright and functional layout, it features separate living and family rooms, four generously sized bedrooms, and three modern bathrooms. Enjoy elegant finishes throughout, including hardwood flooring on every level and a striking oak staircase. Located in one of Milton's newest and most sought-after communities, with convenient access to highways, schools, parks, and everyday amenities, offering the perfect combination of style, comfort, and location. (id:47351)
4 - 2310 Lake Shore Boulevard
Toronto, Ontario
Welcome to this newly renovated and clean unit with a wonderful layout. Located on the 2nd floor, this 470sqft unit offers 1x bed with bright window and 1x bath. Each apartment floor only has two private units. Spacious living room comes with large window with access to open balcony. Brand new kitchen offers never used cabinets and appliances: fridge, stove, oven, microwave. Includes all utilities except Hydro! Spacious laundry room in basement is shared. Includes 1x parking in the back of building. Close to Lake, Parks, Marina, Restaurants, Transit and Hwy. (id:47351)
609 Beam Court
Milton, Ontario
Welcome to this beautifully upgraded 4+1 bedroom, 4-bath semi-detached home on a premium lot in Milton's sought-after Ford community. Offering over 3,000 sq ft of finished living space, this home blends modern elegance with functional family living. The bright, open-concept main floor features 9-ft smooth ceilings, an oak staircase, and designer lighting. The chef-inspired kitchen boasts a granite sink, waterfall island with seating, dual pantry, custom cabinetry, and stainless steel appliances, opening to spacious living and dining areas flooded with natural light. Walk out to a private, landscaped backyard with deck, gas line for BBQs, solar-lit fence, and in-ground sprinklers-perfect for entertaining. Upstairs, the primary suite offers a walk-in closet and spa-like ensuite, complemented by three additional bedrooms and convenient second-floor laundry. The partially raised finished basement is a rare find, featuring extra-large windows for natural light, a 3-piece bath, kitchenette, and walk-in closet-ideal as an in-law suite, guest retreat, or recreation space. Additional highlights include a concrete front porch, extended driveway, smart home features with CCTV, motorized blinds, and WiFi-enabled sprinklers. All this in a family-friendly location, just steps to parks, top-rated schools, hospital, shopping, and major highways. Move-in ready and designed to impress! (id:47351)
561 Forest Park Road
Laurentian Valley, Ontario
Welcome to 561 Forest Park Road a beautifully maintained 4-bedroom, 2-bathroom home situated on a private and spacious 1-acre lot, offering the perfect blend of comfort, functionality, and room to roam. The main level features an open-concept layout that seamlessly combines the kitchen, dining, and living areas ideal for both family life and entertaining. The primary bedroom includes a large walk-in closet, and three additional generously sized bedrooms through out provide ample space for guests, kids, or a home office. A large foyer offers convenient access to the attached two-car garage and leads to the back patio, where you'll find a bright sunroom with a hot tuba relaxing retreat to enjoy year-round.The lower level features a cozy second living room with a gas fireplace, a dedicated laundry area, and a utility room for added practicality. Curb appeal shines with a paved driveway and beautifully landscaped yard. For those who need extra space for hobbies or storage, the detached two-car garage with workshop at the rear of the property is a dream come true.To top it off, the home comes equipped with a Generac generator, ensuring you're always prepared, no matter the weather. With space inside and out, this move-in-ready home offers the best of rural living with all the comforts you've been looking for! (id:47351)
5375 Riverside Drive
Burlington, Ontario
A Rare South Burlington Opportunity. Nestled in one of South Burlingtons most sought-after neighborhoods, 5375 Riverside Drive presents a rare opportunity to own a home in a location known for its low turnover, mature trees, and family-friendly appeal at an accessible price. Surrounded by parks, quality schools (e.g., Frontenac and Nelson), and established trees, this home sits on a park-like lot with an impressive 141 feet of depthoffering space, privacy, and potential in equal measure. With solid bones and classic curb appeal, this red-brick side split is ready for its next chapter. A prominent front entryway, featuring a center-set door framed by generous side lights, leads to a welcoming foyer designed to graciously greet your guests. Inside, youll find a layout that reflects the craftsmanship of its era, with many original finishes throughout. The spacious second floor hosts four bedrooms, while two separate living spaces offer flexibility for family life or entertaining. Large above-grade windows bring in plenty of natural light in the lower level and connect the indoors with the lush, established outdoor setting. Whether you're looking to restore its timeless charm or reimagine it completely, this is a rare opportunity to create your own version of this home in a highly desirable, mature neighborhood. (id:47351)
80 Hanbury Crescent
Brampton, Ontario
****Power of Sale**** Vacant and easy to show. Great opportunity. You will not be disappointed. Detached brick 2 storey 5 bedroom executive home located in a very desirable area of Brampton. Enter the home through the double door entranceway to a large main foyer. The kitchen is a gourmet cook's delight featuring a ceramic floor, center island and a ceramic backsplash. The breakfast room has a walk out to the fenced rear yard. Open concept family room with a fireplace and a beautifully coffered ceiling. There is a beautiful oak spiral staircase to the 2nd floor. Large primary bedroom with a 5 piece ensuite (Soaker tub and separate shower) walk in closet and another separate closet. All the bedrooms are generously sized. The 5th bedroom has a walk out to a covered balcony. All the bedrooms have hardwood flooring. Full unfinished basement with a separate entrance. Main floor laundry room. Direct garage access. (id:47351)
520 - 3200 William Coltson Avenue
Oakville, Ontario
Discover this brand new, spacious 1 bedroom plus den condo, offering an impressive 695 sq. ft. of well-designed living space. The unit is flooded with natural light and features soaring 9 ft smooth ceilings that enhance the open feel.The modern kitchen is a chef's dream, equipped with an upgraded appliance package, elegant quartz countertops, a Blanco oversized sink, and stylish under-cabinet lighting.The versatile den can easily serve as a home office, second bedroom, dining area, or cozy living space, providing flexibility to suit your lifestyle.Dont miss out on this exceptional opportunity to live in one of the most sought-after developments! (id:47351)
215 Melbourne Drive
Bradford West Gwillimbury, Ontario
Welcome To 215 Melbourne Dr! This Clean And Bright 2 Level Unit Boasts 2 Good Sized Bedrooms, Living Room And 4 Piece Bath All On The Grade Level! Lower Level Features A Huge Rec Room With Large Nook - Perfect For An Office Or Playroom, New Modern Kitchen With Quartz Counters And Ensuite Laundry! Extras Include Private Entrance, Exclusive Parking Spots For Two Mid-Sized Cars, Private Patio Area In Yard All An A Beautifully Maintained Lot. Close to 400, GO Train, Schools, Parks And Shopping. This One Won't Last! (id:47351)
3rd B - 11 Markville Road
Markham, Ontario
Ground and second floor just fully renovated! Welcome to this bright and clean home in the heart of Markville! The 3rd bedrooms on the second floor are available for lease, sharing one washroom. *Master bedroom: $1100 *2nd Bedroom: $950/month *3rd Bedroom: $900/month *Optional parking: $50/month per spot. Rooms can be rented together or separately. Partially furnished, with optional furniture available. Includes shared kitchen and laundry. Conveniently located steps to Markville Mall, GO Station, Centennial Park, and top-ranked Markville Secondary School.Seeking clean and responsible tenants. No pets, no smoking. Utilities shared with other occupants. (id:47351)
610 - 25 Times Avenue
Markham, Ontario
Rarely Offered 3-Bedroom Designer-Renovated Corner Unit Move-In Ready!Welcome to this spacious and beautifully renovated 1179 sq ft northeast corner suite, offering a peaceful view of quiet inner streets. Professionally designed and upgraded with nearly $100K in renovations! Enjoy a bright and open floor plan with new laminate flooring throughout, modern finishes, and thoughtful details! Located in a quiet yet ultra-convenient location, just steps from Highway 7 amenities including shops, supermarkets, VIVA transit, and more. The highly anticipated T&T Supermarket is set to open right next door, adding even more convenience to your daily life. Only 5 minutes to Langstaff GO Station, and a short drive to Highway 404central to everything Markham has to offer.This well-managed building features a strong sense of community and pride of ownership. The unit includes two side-by-side parking spaces and a locker for added storage. Ideal for both upsizers and downsizers looking for space, comfort, and style.Extras: 5 appliances, all window coverings, and light fixtures included. (id:47351)
375 King Street N Unit# 1608
Waterloo, Ontario
ALL UTILITIES INCLUDED IN RENT. Welcome to this bright and generously sized 2-bedroom, 1-bathroom condo in the heart of Waterloo! Featuring over 1,072 sq. ft. of living space, this unit offers a functional layout with a large living/dining area, a well-appointed kitchen, and spacious bedrooms. Panoramic view from your private balcony. Conveniently located near shopping, transit, universities, and major highways, this unit is perfect for students, couples, or small families looking to live in heart of Waterloo. Building amenities include a large gym, party room, ample visitor parking, indoor rooftop swimming pool, workshop, library & a ping pong table. Book your showing today! ( Comes with underground parking. Locker is not included ) (id:47351)
492 Green Gate Boulevard
Cambridge, Ontario
MOFFAT CREEK – Discover your dream home in the highly sought-after Moffat Creek community. The stunning New Chapter Series collection of detached homes offers both 3- and 4-bedroom models, 2.5 bathrooms, and the perfect blend of contemporary design and everyday functionality. Step inside the Iris model, showcasing a carpet-free, open-concept main floor with soaring 9-foot ceilings that create a bright and inviting atmosphere. The chef-inspired kitchen features a spacious island with an extended breakfast bar and generous storage—seamlessly flowing into the living and dining areas with walkout access to the backyard. Upstairs, the primary suite offers a private retreat with a large walk-in closet and a luxurious 4-piece ensuite. Enjoy a lifestyle that balances peaceful living with urban convenience—nestled beside an undeveloped forest with access to scenic trails and tranquil green space, providing a natural escape from the everyday. Built by Ridgeview Homes—Waterloo Region’s Home Builder of the Year (2020–2021)—these homes are crafted with exceptional quality and impressive standard finishes. Located in a growing, family-friendly East Galt neighbourhood just steps from Green Gate Park, and close to schools and Valens Lake Conservation Area. Only a 4-minute drive to Highway 8 and 11 minutes to Highway 401. Lot premiums are additional, if applicable – please see attached price sheet. (id:47351)
73 Feint Drive
Ajax, Ontario
Must see! Fully upgraded stone & brick house in the sought-after Nottingham neighborhood. $150k++ spent on home upgrades & professional finishing of basement. This spacious home offers nearly 1,900 sqft of built-up area and 2,500 sqft of total living space. Efficient main floor layout includes living, dining, family & breakfast spaces. Upstairs include two large king bedrooms, a queen bedroom along with a convenient upper-level laundry. Enjoy hardwood floors, upgraded kitchen (granite countertop, backsplash, deep sink & SS appliances), high ceilings, central vacuum and multiple phone controlled smart features (main door lock, video doorbell, pot lights & garage door opener). Beautifully finished basement apartment can be rented out for additional income or be used for multi-generational living. Basement offers separate entrance, kitchen, laundry, 3pc washroom, fireplace, large sliding storages, egress window etc. Alternatively, open concept basement can provide additional living space for a growing family. Step outside to a beautifully landscaped backyard with paved seating area, maintained lawn, perennial flower beds, storage shed, & paved side alley access. No neighbors behind provide excellent privacy perfect for outdoor fun, BBQs, or quiet mornings. East-facing sliding door welcomes morning sun while the south-facing skylight floods the home with daylight. Stone planters, steps & porch along with freshly sealed driveway add to the curb appeal. Top to bottom professionally painted house ('25) Contemporary floor tiles ('25) Upgraded Kitchen ('25) Upgraded main floor washroom ('25) New Interior lights & Switches ('25) Wainscoting ('25) basement Kitchen w/ appliances ('25) New Roof ('24) New AC ('24) New Lennox Gas Furnace ('24) Sliding cabinets in basement ('23) Backyard shed ('22) Alleyway pavers ('22) Kitchen hood ('22). Walking distance to large plaza offering eateries, stores, doctor clinics & more. Nearby Walmart, Costco etc. and quick access to 401, 407, 412. (id:47351)
327 Dyson Road
Pickering, Ontario
Skip the high-rise elevator queues and nightly street noise 327?Dyson?Road lets you live the condo-free dream in Pickerings coveted Rosebank enclave. Tucked on a serene cul-de-sac, a literal stones throw from the Waterfront Trail and Rouge? National Urban Park, this detached bungalow rests on a 50??150? ft lot that delivers the breathing room towers cant. Open the door to a sun-washed living room where picture windows frame mature maples; flow into an eat-in kitchen that channels cottage-country calm with butcher-block counters and an easy walk-out to a covered porch primed for barbecues. Two generous bedrooms rival condo primary suites: the front fits a king and workstation, the second morphs from nursery to guest haven to WFH studio without complaint. A refreshed four-piece bathroom, main-floor laundry, and crawl-space utilities keep chores streamlined and storage organized. Park eight cars on the private drive, repurpose the detached garage into a gym, workshop, or secure bike room, then step into a fully fenced yard where kids, pets, and gardeners can finally roam. From the front gate, a sixty-second stroll lands you at Rouge? Bays sandy pocket beach and the trailhead for kilometres of lakeside hiking try finding that on a balcony. Surrounding farm markets, big-box retailers, and village cafés put errands on cruise control, while top-ranked schools and community centres anchor long-term plans. Weekend paddle-boarding, sunrise jogs along the water, or backyard movie nights under dark skies redefine what a rental can be. If youre weighing a two-bed condo against this address, remember: walls cant be widened, elevators cant be quieted, and no amount of amenities replaces grass underfoot and room to breathe. Trade vertical living for square feet, sunshine, and the freedom to grow secure it before someone else does. (id:47351)
405 - 2225 Markham Road
Toronto, Ontario
We are excited to present a rare opportunity to Lease a prime commercial office space in one of the busiest and most sought-after areas in Malvern Scarborough. Located on Markham Rd, this 446 square foot office space boasts high foot traffic and visibility, making it the perfect spot for businesses looking to establish a strong presence. With an abundance of natural light and modern amenities, this space is ideal for office space, startup businesses, or entrepreneurial ventures. As a prime location with easy access to public transportation, you'll be surrounded by thriving businesses, restaurants, and services. Lots of surface level approximately 120 parking, 4 Washrooms per floor, Roof terrace for relaxation, optional file storage in the basement, Don't miss out on this incredible opportunity with massive potential. Make this prime commercial office space yours! Usage: Family Medical Clinics, Pharmacy, Dentists, Physiotherapy, Chiropractor, Medical labs, Law firms, Financial Services, Insurance Brokerages, Mortgage Brokerage and Real Estate Brokerage. This is an Lease with interim possession. (id:47351)
256 Kinmount Crescent
Oshawa, Ontario
Bring your most demanding clients to this tastefully maintained and upgraded back split bungalow in the charming lakeview community. House features a Brand new Kitchen, 4 bedrooms, 2 Full bathroom finished basement and a massive storage area proving tons of space and functionality. full washroom, new HVAC system, side yard concrete pad, fence on the two sides, roof and many more. As you enter the house you will be dazzled by Modern Brand New kitchen featuring tons of cabinet space, quartz countertop, breakfast bar and stainless steel appliances. You have spacious living and dining area on the same level fitted with elegant engineered hardwood which seamlessly flows into Kitchen making cooking, entertaining and dining a memorable experience. On the upper level you have a big primary bedroom with a walk in closet providing tons of storage. You also have 2nd bedroom and first full bathroom on the same level. Bathroom features brand new Vanity, Mirror and cupboard for extra storage. In the middle level you will have 2 extra bedrooms and 2nd Brand New Full bathroom featuring standing shower. All the bedrooms are fitted with expensive high-end laminate providing long lasting comfort and elegance. A massive finished basement area provides tons of room for Kids play area, gym, library or a cozy entertaining space. You also have tons of storage in the equipment's room in basement, House features spacious deck and big backyard, perfect for gardening, entertaining and make everlasting memories with your friends and family! Come check-out this completely move in ready charming bungalow and you won't be disappointed! Some of the upgrades over the years include a Brand New Kitchen, Brand new (id:47351)
272 Burk Street
Oshawa, Ontario
This beautifully updated 2+1 bedroom, 2-bath bungalow offers the perfect mix of comfort, style, and flexibility for a variety of buyers. Enjoy an open-concept layout with a bright, spacious kitchen featuring stainless steel appliances, quartz countertops, and a large breakfast bar. The main level includes two well-sized bedrooms and a spa-inspired 4-piece bath with a soaker tub and rain shower. The finished basement adds extra living space, a third bedroom or office, a second bathroom, and plenty of storage ideal for guests, a home gym, or media room. Step outside to a private, fully fenced backyard, perfect for relaxing, entertaining, or gardening. Located close to parks, schools, transit, and shopping, this move-in ready home is a fantastic opportunity you wont want to miss! (id:47351)
63 - 7340 Copenhagen Road
Mississauga, Ontario
Welcome to this beautifully maintained 3- bedroom, 2- bedroom corner - unit townhouse nestled in a quiet, family - friendly neighborhood of Meadowvale. This home exudes pride of ownership with thought upkeep throughout. Ideal for families, the property is surrounded by top - rated schools including Shelter Bay PS, Edenwood MS , and Meadowvale SS, St Richards catholic school, and Mount Carmel secondary School. Enjoy access to multiple parks and recreational amenities all within walking distance perfect for an active lifestyle. Commuters will appreciate the easy access to public transit, with a street - level stop just two minutes away and Meadowvale GO station within a 17 - minute walk. This is an excellent opportunity to own a move - in ready home in a safe, established community. (id:47351)
904 - 20 Minowan Miikan Lane Street W
Toronto, Ontario
Live In Busy Queen West At The Carnaby. Close To Exceptional Dining, Shopping And Entertainment.Standard 9' Ceilings, Engineered Hardwood, Fully Integrated Kitchen, Walk-In Closet, EnsuiteLaundry, Open Balcony. Queen Street At Your Door Step. Grocery Store Is Across The Street.Ossington And Parkdale Nightlife Is A Short Walk And The Drake Hotel And Gladstone Hotel Are JustMinutes Away. Live The West Queen West Lifestyle In Grandeur. (id:47351)
2610 - 11 Wellesley Street W
Toronto, Ontario
Luxury Condo Wellesley On The Park. Located In The Heart Of Downtown Wellesley & Bay St. Just Steps To Uoft, Ryerson, Wellesley Subway Station, Ttc, Dining, Shopping And Much More! Bright Functional Studio Unit W/ Floor-To-Ceiling Windows & Walk-Out Balcony. (id:47351)
56 Gray Road
Stoney Creek, Ontario
Prime location meets endless potential! This original-owner side-split is a true gem for buyers looking to customize their dream home. Featuring a spacious layout, tons of natural light, and solid construction. It's ready for your personal touch. Enjoy a highly desirable neighbourhood in lower Stoney Creek close to schools, parks, and highway access. An exceptional opportunity to add value in an unbeatable setting. (id:47351)
8 Campbell Avenue
St. Catharines, Ontario
Cute, convenient, one floor living! Step out onto your garden deck for BBQ’ing and relaxation. Enjoy your morning bevy with the early sunshine and your late afternoon/evening zen in the shade from these hot summer temps. This bungalow offers 2 Bedrooms and 4 pc. Bath on the main level - a 3rd bedroom awaits your finishing touches in the basement with a 2nd bath, including shower on this lower level. Basement is finished, enjoy the open rec room space or bring your design plans - back entrance offers opportunities, as does the generous back yard, perhaps add that tiny home for family or investment. Enjoy the peace of a quiet street but still close to everything you need - easy drive to the Pen Shopping Center with all your fave stores. Enjoy area restaurants, convenient groceries, Timmies, banking and great local schools. Close to 406 and QEW. Quick drive to Brock and located on city bus route. Great value here as a starter or for your downsizing journey! (id:47351)
445 Robert Woolner Street
Ayr, Ontario
Step into this stunning, nearly new Cachet-built home, WHERE LUXURY AND MODERN LIVING unite in perfect harmony. Nestled on a PREMIUM WALKOUT LOT, this 4-bedroom, 3.5-bathroom residence WELCOMES YOU THROUGH DOUBLE GLASS DOORS into a world of elegance. Gleaming tiled flooring, CUSTOM HARDWOOD STAIRS WITH SLEEK METAL RAILINGS, and ENGINEERED HARDWOOD FLOORS flowing throughout the main floor set the stage for sophistication. 9-foot ceilings AMPLIFY THE SPACIOUS LIVING ROOM, anchored by a cozy gas fireplace and seamlessly connected to the formal dining roomideal for entertaining. THE CHEFS KITCHEN IS A MASTERPIECE, extended-height white cabinetry, INTRICATE GLASS ACCENTS, and a CUSTOM STAINLESS RANGE HOOD OVER A PROFESSIONAL GAS STOVE. Caesarstone Quartz Calacatta Nuvo countertops and a STRIKING CHARCOAL-TONED CENTER ISLAND elevate both style and function, while the dazzling chevron GLASS BACKSPLASH ADDS A TOUCH OF DESIGNER FLAIR. Step through the dinette sliders to your private deck and views of the yard, perfect for outdoor gatherings. Convenience meets luxury with a mudroom leading to the 2-car garage, COMPLETE WITH AN EV CHARGER ROUGH-IN. Upstairs, discover a SUNLIT LAUNDRY ROOM AND THE PRIMARY SUITE, featuring a coffered ceiling, expansive walk-in closet, and a spa-like ensuite with a RAISED DOUBLE QUARTZ VANITY, SOAKER TUB, AND GLASS-ENCLOSED SHOWER. Three additional bedrooms two connected by a Jack & Jill bathroom and one with its own ensuite offer ample space for family or guests. The LOWER LEVEL PRESENTS ENDLESS POSSIBILITIES with a sprawling walkout basement, rough-ins for additional laundry, and multi-generational living potential. Every detail in this home has been meticulously crafted, from its premium upgrades to its unbeatable location just steps from Sken:nen Park and MINUTES FROM MAJOR HIGHWAYS. Dont miss the chance to own this dream home in Generations, where luxury, convenience, and modern design come together for the ultimate living experience. (id:47351)
472 Green Gate Boulevard
Cambridge, Ontario
MOFFAT CREEK – Discover your dream home in the highly sought-after Moffat Creek community. The stunning New Chapter Series collection of detached homes offers both 3- and 4-bedroom models, 2.5 bathrooms, and the perfect blend of contemporary design and everyday functionality. Step inside the Dahlia model, showcasing a carpet-free, open-concept main floor with soaring 9-foot ceilings that create a bright and inviting atmosphere. The chef-inspired kitchen features a spacious island with an extended breakfast bar and generous storage—seamlessly flowing into the living and dining areas with walkout access to the backyard. Upstairs, the primary suite offers a private retreat with a large walk-in closet and a luxurious 4-piece ensuite. Enjoy a lifestyle that balances peaceful living with urban convenience—nestled beside an undeveloped forest with access to scenic trails and tranquil green space, providing a natural escape from the everyday. Built by Ridgeview Homes—Waterloo Region’s Home Builder of the Year (2020–2021)—these homes are crafted with exceptional quality and impressive standard finishes. Located in a growing, family-friendly East Galt neighbourhood just steps from Green Gate Park, and close to schools and Valens Lake Conservation Area. Only a 4-minute drive to Highway 8 and 11 minutes to Highway 401. Lot premiums are additional, if applicable – please see attached price sheet. (id:47351)
219 Dragonfly Walk
Ottawa, Ontario
OPEN HOUSE SUN AUG 3, 2-4. Stylish west-exposed 2 bedrooms + den, 3 bathrooms end-unit urban townhome built by Richcraft in 2018. Tucked on a quiet sreet in Trailsedge, steps to the wooded path network, this home is ideal for professionals, first-time buyers, or downsizers. It is located within walking distance to excellent schools, parks, transit, amenities, and with quick access to downtown. This home features quality finishes and smooth ceilings throughout as well as 9 ft ceiling on the second floor. The ground floor welcomes you with a spacious tiled foyer, convenient inside access to the garage, and a versatile den located at the back, perfect for home office. The bright and open-concept second level features hardwood floors and ceramic tiles. It is complete with a thoughtfully designed kitchen with island featuring breakfast bar, ample cabinetry and prep space, which connects seamlessly to the great room, dining area and a private covered porch with gas hookup for BBQ, as well as a powder room. On the top floor, you'll find two generously sized bedrooms, including a spacious primary suite complete with a walk-in closet and 3-piece ensuite with large shower. You will also find a convenient laundry area and a full bathroom with a tub/shower combo serving the second bedroom. The lower level provides plenty of storage space in addition to the utility area. This fantastic home, built with great craftsmanship is a great opportunity not to be missed. (id:47351)
