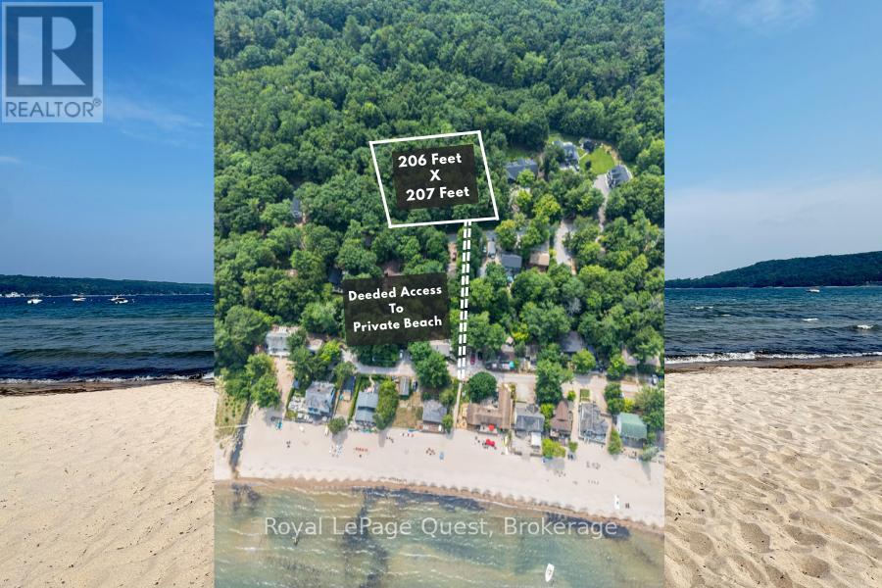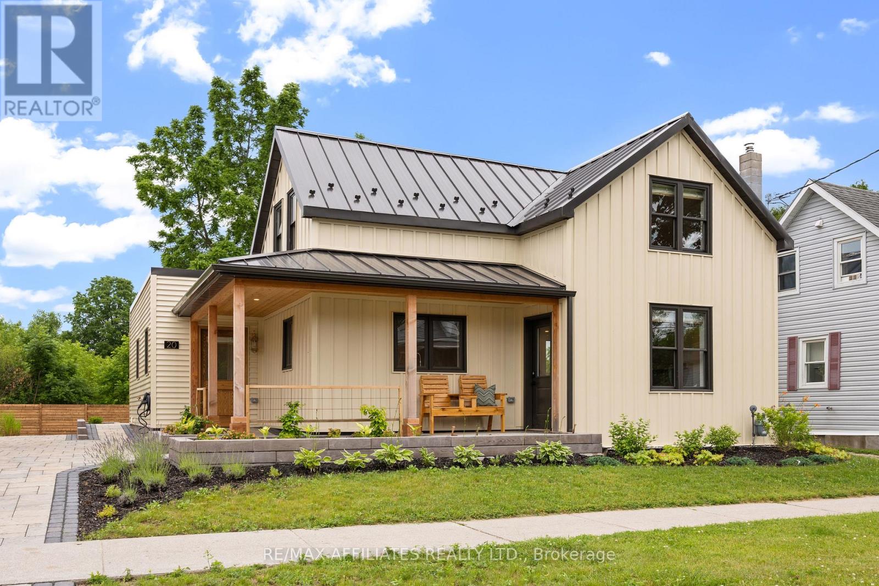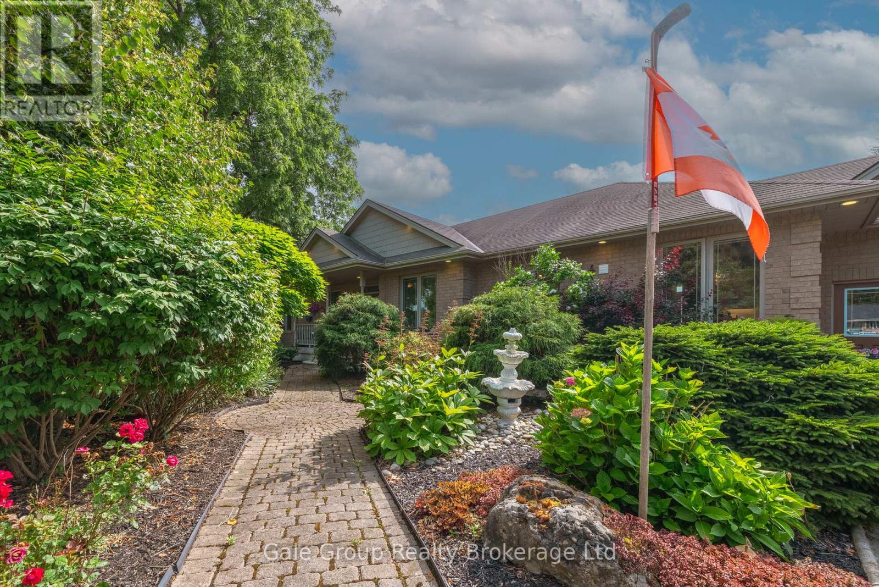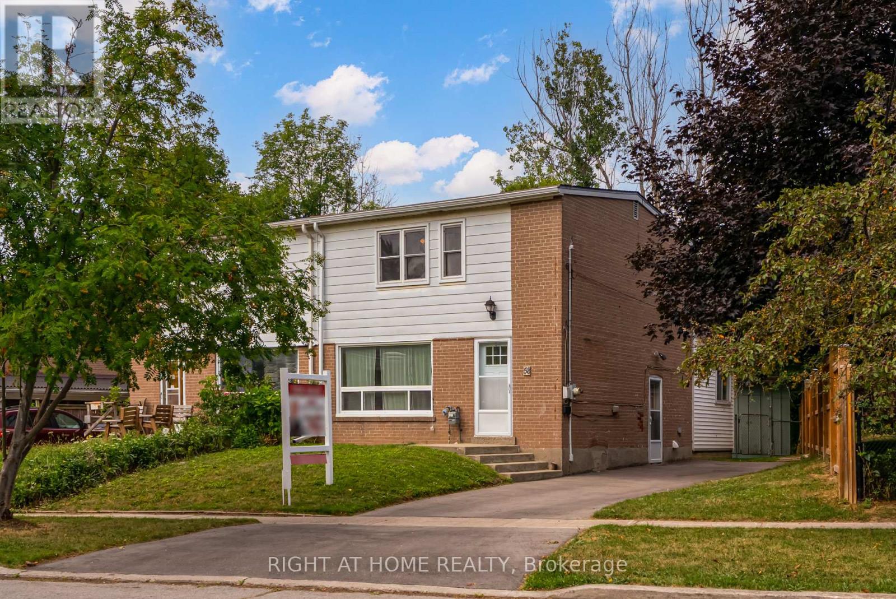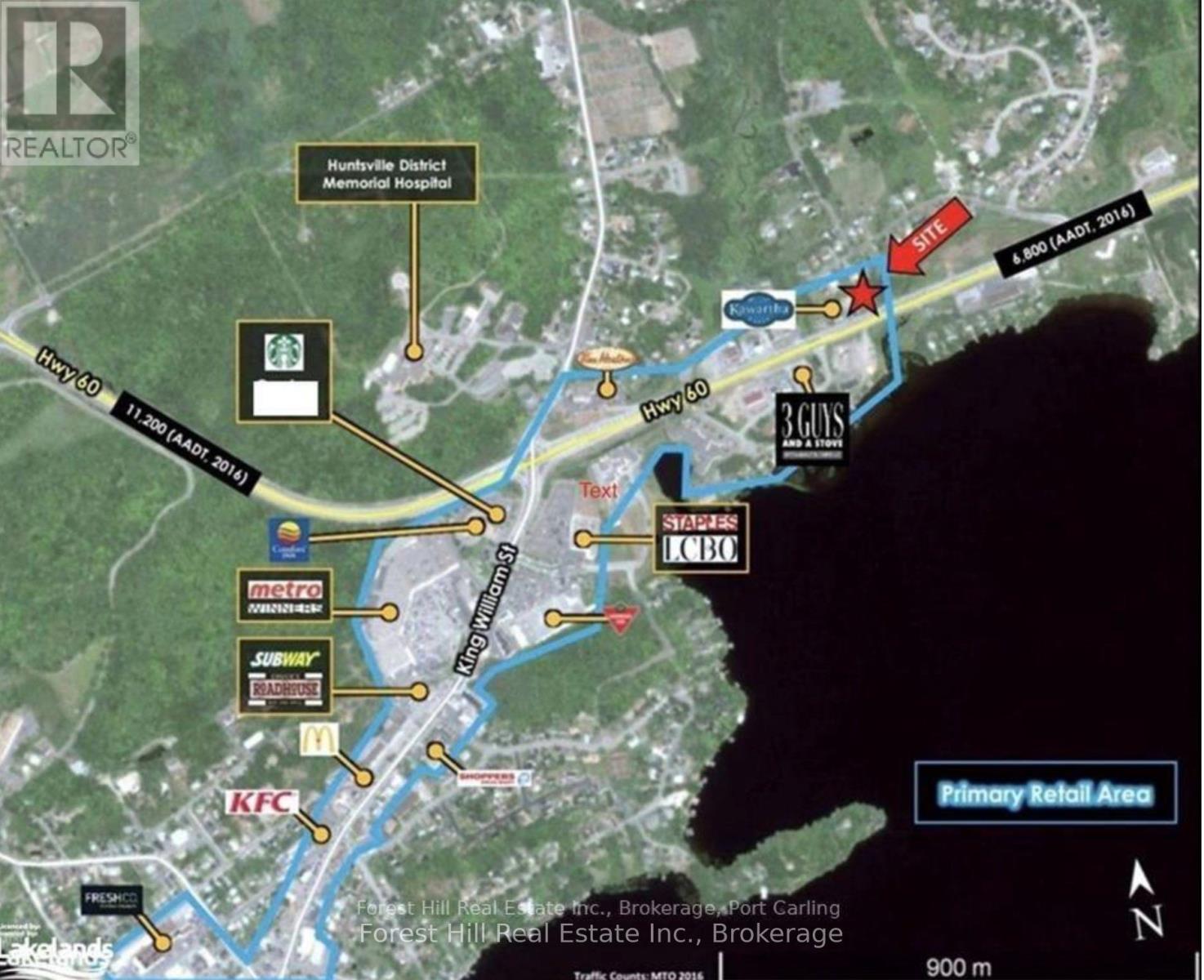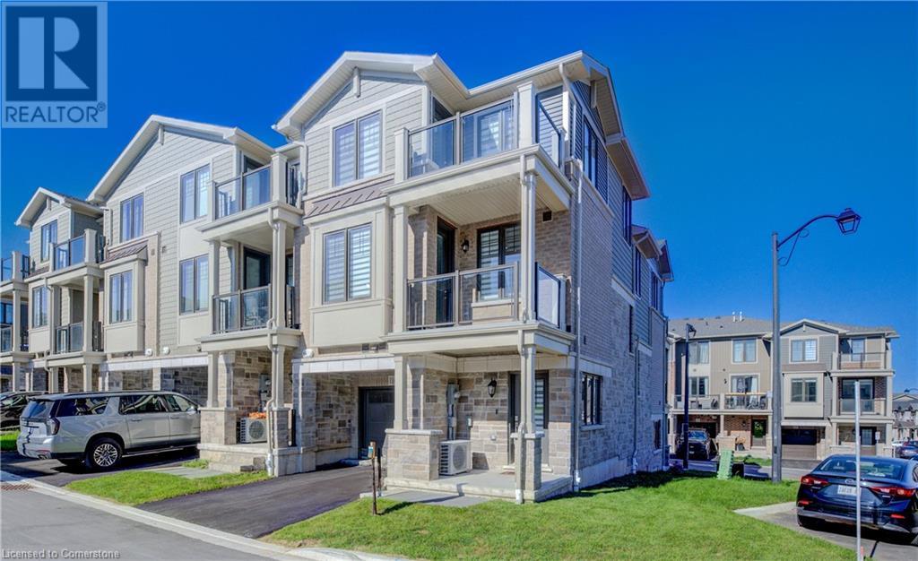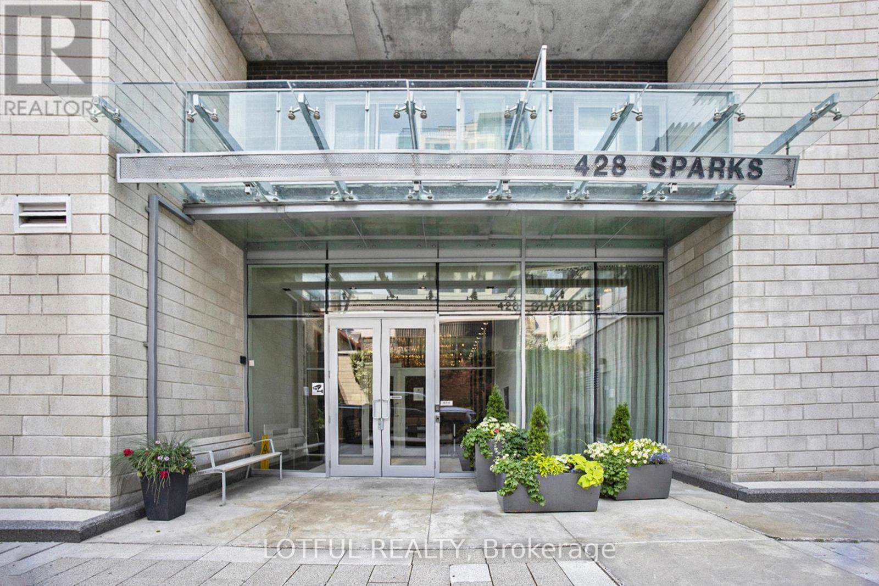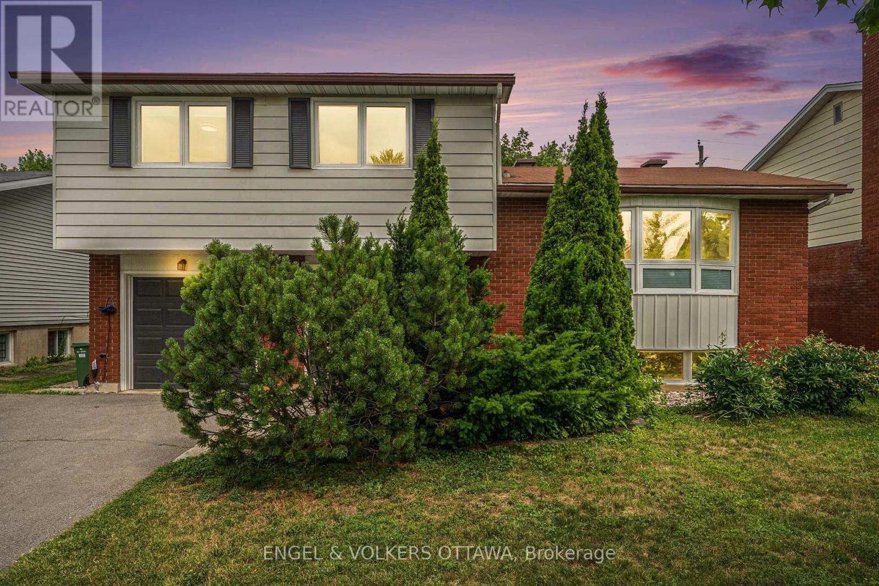61 Green Point Road
Tiny, Ontario
A rare gem at Thunder Beach: the last nearly ONE acre lot on Green Point with deeded access to a private, all white sand beach with clean & clear water thats directly across from the lot. The water level drops off gradually and has a pure sandy bottom making it perfect for everyone no matter their age or mobility. The 206 X 207 FT lot is level with sandy soil that makes it ideal for building. The entire lot is zoned Shoreline Residential and a completed survey will be provided for your convenience. The lot is centrally located and makes it easy visiting friends on either side of the beach. Plus, its close to everyone's favourite Friendly Corner Store! The Thunder Beach community has so much to offer from day camps for kids, tennis courts, a baseball diamond, field days and beach balls on long weekends, and so much more! Seize this unique opportunity to create your legacy at Thunder Beach! (id:47351)
120 Ashbury Avenue
London South, Ontario
Nestled on a quiet street in sought-after Westminster, this delightful semi detached freehold bungalow offers the perfect blend of comfort, style, and everyday convenience. Surrounded by parks, top-rated schools, shopping, and transit, this home is ideal for families, first-time buyers, or for an investor. Step inside to a warm and welcoming open-concept main floor, filled with natural light. The spacious living room features a beautiful skylight and rich, solid flooring throughout. The kitchen and dining area are offering a timeless space for family meals and memorable gatherings. family broom is perfect for hosting big gathering With three generously sized bedrooms and 2 full bathrooms, there's room for everyone or the flexibility to create a home office or guest room or a very spacious rental apartment. Downstairs, the fully finished basement expands your living space with a cozy family room, Step outside into your own private backyard ideal for hosting summer get-togethers or enjoying quiet evenings under the stars. Direct access to Osgoode Drive Park through your rear gate adds even more space to roam and explore. Located just minutes from White Oaks Mall, major hospitals, and with easy access to the highway, this turnkey property is a rare find offering lifestyle, location, and lasting value. (id:47351)
Lt 51 Pl 277 Sunrise Drive
Kearney, Ontario
This beautiful 1.5-acre vacant lot is located in Kearney, Ontario - where nature meets convenience. Enjoy the serenity of the outdoors while never being far from town. Kearney offers small-town charm with big adventure, featuring easy access to Algonquin Park, scenic parks & nature trails, ATV and snowmobile trails and you are never far from a lake including Fisher Lake, Perry Lake, Hassard Lake with the closest lake being Groom Lake which has a trail down to it at the end of the street. This partially cleared lot features mature trees, hydro at the road, and is ready for your next adventure! Viewings by appointment only. (id:47351)
20 Grant Street
Perth, Ontario
Welcome to 20 Grant Street where luxury, efficiency, and flexibility come together in a quiet, well-established neighbourhood in Perth. Once a century farmhouse, now thoughtfully redesigned, this 3-bedroom, 2.5-bathroom home is ideal for multi-generational living, offering a barrier-free main level for aging in place, plus private, comfortable space upstairs for guests or family. Set on a deep, professionally landscaped lot, the home features lifetime steel siding, standing seam steel roof, a custom hardwood farmhouse door, and extensive interlock stonework with integrated flower beds. A fully accessible interlock ramp leads to each entry, making the home truly inclusive. Inside, reclaimed oak engineered flooring, high-efficiency aluminum-clad windows, and shiplap ceilings bring warmth and natural light throughout. The open-concept main level is both stylish and functional, with radiant in-floor heating, a custom gas fireplace, and spacious living and dining areas that flow to the outdoor patio.The chef's kitchen features quartz countertops, custom cabinetry, Café appliances, pot filler, convection microwave, induction cooktop with double-height oven, and under-shelf lighting. Variable-height surfaces, under-sink knee clearance, and wide doorways reflect thoughtful universal design.The main floor primary suite offers vaulted ceilings, a private mini-split, and a spa-like ensuite with a tiled roll-in shower, solid wall backing for grab bars, and a luxury smart toilet. A powder room, laundry, and backyard access complete the main level perfect for elder parents or one-level living. Upstairs, two bedrooms and a stunning 5 pc bath provide private space for guests, teens, or family. Additional features include new HVAC with humidity control, spray foam insulation plus 1" exterior wrap, EV charger, and keypad entry. Located close to schools, parks, and Perth's vibrant downtown, this is a rare home built to support comfort, style, and flexibility for years to come. (id:47351)
454 Southpark Drive
Peterborough South, Ontario
Welcome to this well-maintained semi-detached home, ideally located just steps from the Otonabee River and directly across from a convenient local park. This property is perfect for first-time buyers, investors, or those looking to downsize its ready for you to move in .The main floor features a bright and inviting living room with hardwood floors, pot lighting, and a large front window which allows plenty of natural light. The spacious eat-in kitchen offers ample cupboard space, stainless appliances and walkout access to the patio for outdoor dining and entertaining. Upstairs, you'll find three generously sized bedrooms, all with beautiful hardwood flooring, and a tastefully renovated 4-piece bathroom. The finished lower level offers additional living space with a recreation room, a 3-piece bath, and a laundry area and storage ,ideal for a growing family or guests. Situated close to schools, shopping, amenities, and with quick access to Highway 115. Book your showing today. (id:47351)
29 Ellerby Square N
Vaughan, Ontario
Tucked away on a peaceful crescent in West Woodbridge, this rare 5-level backsplit is a true original-lovingly maintained by its first and only owner. Offering 3000 sq. ft. approx. of total living space, it's designed to grow with your family or adapt to multi-generational living, with 3 spacious bedrooms, an above-ground den (easily a 4th bedroom), 4 bathrooms, and 3 separate entrances for endless layout possibilities. Whether you're dreaming of a private in-law suite, rental income, or just extra space to breathe, this home delivers. Inside, you'll find timeless hardwood, a grand split-level foyer, and a newly renovated second kitchen with granite countertops. Outside, enjoy a sunny, fully fenced backyard, a generous front balcony, two cold cellars, and parking for 6-including a double garage. All this, just minutes from schools, parks, transit, and everyday essentials. This isn't just a home-it's a smart, spacious lifestyle investment in one of Vaughan's most established communities. (id:47351)
595479 Highway 59, Woodstock Highway
East Zorra-Tavistock, Ontario
Escape the noise of daily life at this private, peaceful retreat perched on the edge of town. Backing onto scenic farmland and offering just under 3,500 sqft of beautifully finished living space, this 4-bedroom, 3.5-bath bungalow is a rare find just minutes from downtown Woodstock. Inside, you'll be greeted by an open-concept main floor with cathedral ceilings, expansive windows, and gorgeous views from every angle. The kitchen flows into a bright living and dining area perfect for family life or entertaining. The main level features two spacious bedrooms and 2.5 bathrooms, including a 4-piece primary ensuite with soaker tub. Downstairs, the fully finished basement offers two additional bedrooms, a full bath, and a massive family room complete with a cozy wood-burning fireplace. Step out to the back deck for breathtaking views and enjoy some of the most stunning sunsets Oxford County has to offer! Also outside, you'll find mature landscaping designed for maximum privacy, a charming shed with loft and chicken coop, and ample parking. Located just minutes to schools, conservation areas, golf, Cowan Park, and more, this home is the best of both worlds: total tranquility with every convenience close by. (id:47351)
58 Anaconda Avenue
Toronto, Ontario
Charming Semi-Detached in Prime Scarborough Location!This lovingly maintained 2-storey semi offers the perfect blend of modern updates and timeless character in a highly walkable neighbourhood. With a newly shingled roof (2025), a beautifully updated kitchen and 4-piece bathroom, plus restored hardwood floors throughout, this home is truly move-in ready.The main floor features a bright family room, ideal for gatherings, and a convenient 2-piece bath. Upstairs, youll find three comfortable bedrooms, while the basement offers a dedicated office space and ample unfinished storageperfect for future expansion.Step outside to a private, fully fenced backyard with a mature mulberry tree for summer shade, and a custom 8x10 ft shed for all your storage needs. Enjoy peace of mind with a 1-year-old A/C system, keeping you cool and comfortable all season long.Just a 2-minute walk to a quiet cul-de-sac park with bike paths, an elementary school, and 8 minutes further to the subwaythis location is ideal for families and commuters alike.A wonderful opportunity to own a solid, stylish home in a sought-after Scarborough community. Dont miss it!Accepting Offers August 6th at 4pm! (id:47351)
753 College Manor Baseme Drive
Newmarket, Ontario
Well Maintained Walkout Basement Backs To Ravine! Backyard Interlock. Step To Public School, High School And Community Center, 2 Bedroom 2 Washroom (id:47351)
7 - 10 Reidmount Avenue
Toronto, Ontario
Rare Find! Renovated End-Unit Townhouse In Prestigious Agincourt Community. Low-Maintenance Fee In a Quiet And Safe Neighborhood. $$Upgrades: Newly Renovated Living Room, Brand-New Flooring On Second Level, Updated Bedroom And Bathroom, Freshly Painted Throughout, And a Renovated Basement. Functional Layout With Sun-Filled South-Facing Backyard And One Bedroom Featuring a Skylight. Self-Contained Walkout Basement Unit With Kitchen And Bathroom Offers Excellent Rental Income Potential. Over 1,600 Sq Ft Of Total Living Space, Including a Spacious Open-Concept Living/Dining Area With Walkout Balcony, Bright Bedrooms, And Ample Storage. Steps To Ttc, Go Station, Agincourt Mall, Parks, Library, And Top-Ranked Schools Including Agincourt C.I. & Agincourt J.P.S. Minutes To Hwy 401, Restaurants, Golf, And The Upcoming Sheppard Subway Rt Line. Lots Of Visitor Parking. Move-In Ready! (id:47351)
126 Silver Street
Paris, Ontario
Welcome to this spacious and well-maintained 2-storey home, ideally located close to the fairgrounds, schools, parks, downtown, and all amenities. The property features an extra-large driveway, spacious enough to fit a full transport truck with trailer or up to eight vehicles—perfect for hobbyists, contractors, or families with multiple cars. The fully fenced backyard provides both privacy and room to enjoy the outdoors, complemented by a storage shed and a detached single-car garage with hydro, currently set up as a workshop. Featuring a covered front porch perfect for relaxing evenings or morning coffee, this home offers exceptional curb appeal and functionality. Step inside to find a bright and inviting living room with laminate flooring, crown moulding and California knockdown ceilings, a versatile main floor bedroom, (currently being used as an office, or could be converted back to a main floor laundry room), and a 5-piece bathroom with double sinks. The dining room features beautiful, refinished hardwood floors, leading to a brand new kitchen with dark cabinetry, tile backsplash, laminate flooring and convenient sliding doors to a large deck—perfect for entertaining in your private backyard. Upstairs, you'll find three large bedrooms with brand new carpet and large windows that flood the rooms with natural light, along with a modern 3-piece bathroom featuring a tiled shower and flooring. With plenty of room to spread out, modern touches, and a great location, this home has everything you need to settle in with ease. Don’t miss your chance to make it yours! (id:47351)
316 - 160 Vanderhoof Avenue
Toronto, Ontario
Aspen Ridge Built Scenic Phase 3 Condo, Bright & Spacious, 1 Bedroom Unit With Clean Ravine View. Overlooking Trail And Amazing Greenery During Summer Season. Steps To TTC Crosstown Line, Mins Drive To DVP & 401. Close To All Amenities, Home Depot, Leaside Shopping Centre, Loblaws, Ontario Science Centre & Much More! 24 Hr Concierge, Indoor Pool, Gym, Rec. Room, Guest Suite & Visitor Parking. (id:47351)
734 Marlborough Street
Cornwall, Ontario
Welcome to your lovely new home in the heart of Cornwall! This charming two-storey residence is ideally located just a short distance from Cornwall Community Hospital, providing you with easy access to all the essentials. Imagine the convenience of shopping, schools, and public transit just moments away! As you step inside, you'll be greeted by an inviting open-concept main level, perfect for relaxation or entertaining. The spacious living area seamlessly connects to a large dining space, making it an excellent spot for family gatherings or cozy evenings in. The kitchen features ample oak cabinets and a generous peninsula, combining functionality with style. Moving upstairs, you'll find two generously sized bedrooms, each equipped with extra-large closets, serving as peaceful retreats at the end of a long day. These inviting spaces are perfect for unwinding and recharging, ensuring cozy nights and restful sleep. Don't overlook the unfinished basement! This versatile area provides extra storage, laundry facilities, and a half bath. Step outside to your fully fenced yard, a haven for children and pets to play freely. The large screened-in porch at the back invites you to enjoy the outdoors, whether you're sipping coffee in the morning or hosting lively summer barbecues with friends. The existing storage shed adds convenience and practicality, while the wide driveway can comfortably accommodate two cars parked side by side. This wonderful home beautifully blends affordability with a vibrant location, making it an exceptional opportunity for families or anyone seeking a cozy living space in Cornwall. Don't let this chance pass you by - reach out today to schedule a viewing and truly experience the warmth and comfort this house has to offer. (id:47351)
188 Highway 60 Highway
Huntsville, Ontario
This prime mixed use development opportunity is now being offered in Huntsville Ontario. Situated in one of Muskoka's fastest growing towns, this vacant parcel awaits your future business or an income property. The desirable Mixed Use (MU3) Zoning allows for a wide range of development options. Located on the busy Highway 60 corridor, you will be assured excellent exposure to both local traffic as well as those moving through to Algonquin Park and beyond. There is an established entrance and site preparation has been initiated, municipal services and natural gas supply are at the lot line. Reach out for more details. (id:47351)
79 Spencer Drive
Centre Wellington, Ontario
Welcome to 79 Spencer Drive in Elora, a well-maintained Wrighthaven-built 3+1 bedroom, 2 bathroom bungalow in one of the villages most sought-after neighbourhoods. Built in 2011, this home offers over 2,000 square feet of finished living space with the comfort and convenience of one-floor living. The main level features a bright, open-concept layout with a spacious kitchen, dining area, and living roomideal for both everyday living and entertaining. Three bedrooms are located on the main floor, including a primary suite with a walk-in closet and private ensuite. A second full bathroom and main-floor laundry add to the homes practicality. The partially finished basement offers a large rec room, an additional bedroom, and plenty of space for storage or future finishing. Outside, the property includes a private driveway, attached garage, and a low-maintenance yard. Steps from a neighbourhood park and the Elora Cataract Trailway, and a short walk to downtown Elora, this home is a great opportunity to enjoy quality construction in a prime location. (id:47351)
10 Birmingham Drive Unit# 116
Cambridge, Ontario
STYLISH. SPACIOUS. STEPS FROM IT ALL. Welcome to your next chapter in this modern townhome—#116-10 Birmingham Drive, Cambridge. Tucked into a vibrant and walkable community, this home spans 3 thoughtfully designed levels and offers over 1,350 sq ft of sun-filled living space. From the moment you step inside, you’re greeted by contemporary finishes and a bright, open-concept layout that feels both welcoming and functional. The heart of the home is the main living area—anchored by a sleek kitchen featuring granite countertops, stainless steel appliances, custom 39” upper cabinetry with LED lighting, and a breakfast bar perfect for casual meals or morning coffees. The adjoining family room flows effortlessly to a private, covered terrace balcony—an ideal spot to relax and unwind. Upstairs, the primary retreat is your private escape, complete with a walk-in closet, private balcony, and upgraded blackout blinds. A second bedroom offers ample space for guests, family, or a home office, while designer carpet and mirrored closets elevate the space. The 4pc bathroom completes this level. The ground level offers bonus flexibility with in-suite laundry and convenient interior access to the garage—plus a second private entrance and your own driveway. With two-car parking (garage + driveway), upgraded pot lights, smart storage, smart exterior lights, 200AMP panel, and custom window treatments throughout, every detail has been carefully curated. Located just minutes from shops, restaurants, parks, schools, and highway access, this move-in-ready home checks every box. Whether you're a first-time buyer, busy professional, or savvy investor—this is one you don’t want to miss. (id:47351)
73 West 3rd Street Unit# A
Hamilton, Ontario
Welcome to 73 West 3rd, an amazing house for lease in an amazing location. This beautifully renovated home has so many upgrades, new roof, new kitchen, concrete patio, deck. Two bedrooms and a full bath on the main floor. On the second floor there are two more bedrooms, laundry and a den, great for a family that needs more living space. OFFERS ANYTIME. Please note this is for the main & second floor only. The Basement has already been leased, garage is not included. (id:47351)
601 - 428 Sparks Street
Ottawa, Ontario
Just one block from the Queen Street LRT, this executive-style one-bedroom suite offers the perfect blend of luxury and convenience. Nestled in the prestigious Cathedral Hill, this residence boasts upscale finishes, including engineered hardwood, stunning ceramics, and chic, elegant cabinetry. The modern kitchen features Energy Star appliances, an under-counter microwave, a sleek hood fan, a stylish backsplash, and a versatile island ideal for cooking and entertaining. Floor-to-ceiling windows, adorned with California blinds, bathe the unit in natural light, while the spacious bedroom offers a generous closet. Enjoy breathtaking east-facing views, with reflected sunlight brightening the space throughout the day and a front-row seat to Canada Day fireworks! Unmatched amenities include a state-of-the-art fitness center, concierge service, guest suites, a party room, a dog wash station, and more. Secure underground parking and a storage locker complete this exceptional offering. Steps from Ottawa's finest riverfront, canal paths, and historical landmarks this is urban living at its finest. (id:47351)
606 - 199 Slater Street
Ottawa, Ontario
STUDIO unit available in the heart of the Financial District. Bright and open unit with hardwood and tile flooring throughout. In unit laundry, stainless steel appliances and storage locker also included. Condo amenities include exercise room, party room, theatre room, billiards room and outdoor patio. Close to shopping, recreation, and public transit. (id:47351)
2005 - 1785 Frobisher Lane
Ottawa, Ontario
Live worry-free in this all-inclusive condo - NO UTILITY BILLS (Heat, hydro & water are all included in your condo fee!) across the street from Smyth bus station, where you can quickly hop on a bus and head into the city. Located above the Rideau River, this one-bedroom apartment offers unbeatable southwest-facing views and an ideal opportunity for those seeking comfort, convenience, and lifestyle. Centrally located, you're just minutes from shops, restaurants, parks, and transit, making it easy to stay connected to everything the city has to offer. Inside, enjoy a spacious open-concept living and dining area - perfect for entertaining or simply soaking in the sunset. The fully-equipped kitchen includes a fridge, stove, dishwasher, and microwave, making meal prep a breeze. The generous primary bedroom offers plenty of room to unwind, while the full bathroom adds everyday functionality. This unit also includes a storage locker and underground parking, plus there is a shared laundry facility on the same floor. Residents also enjoy access to the party room on the main floor, as well as the gym and an indoor pool. (id:47351)
1841 Lorraine Avenue
Ottawa, Ontario
Thoughtfully updated, 1841 Lorraine Avenue offers spacious, modern living in the heart of the prestigious Guildwood Estates, just a short walk to local shopping, parks and groceries . This side-split home features a functional layout with four beds, three baths, and a private backyard surrounded by mature greenery. The main level has a generous ceramic-tiled foyer, a convenient powder room, and a rear-facing bedroom that can easily serve as a home office. Just a few steps up, the open-concept living area is bathed in natural light from numerous large windows. The kitchen (2024) impresses with quartz countertops, two-tone cabinetry, stainless steel appliances, a full-height glass tile backsplash, and a spacious island with seating. Sliding doors from the dining area lead directly onto the deck, seamlessly extending the living space outdoors. Upstairs, the primary suite features hardwood flooring, a ceiling fan, and a custom wall-to-wall wardrobe with frosted glass doors. The private ensuite (2024) is appointed with a large vanity, modern tilework, and a glass-enclosed walk-in shower. Two additional bedrooms include oversized windows and ample closet space, while a second full bathroom with a dual vanity and tiled tub/shower combo serves the upper level. The lower level is fully finished with wide-plank flooring and recessed pot lights throughout, offering a versatile space ideal for a home theatre, gym, studio, or second living area. Step outside to enjoy a beautifully landscaped backyard complete with a spacious two-tiered deck (2024), clear-panel pergola, and stylish black privacy screens. Ideally situated, this home offers quick access to downtown Ottawa, South Keys, St. Laurent, and Billings Bridge shopping centres, as well as the Ottawa General and CHEO hospitals. This home is also located in a premium school district with options such as Canterbury High School just a short walk away - ideal for growing families looking for a home that checks all the boxes. (id:47351)
230 Rivertree Street
Ottawa, Ontario
Welcome to 230 Rivertree Street! A true masterpiece in one of Ottawas most desirable neighbourhoods. This extensively upgraded home is a rare find, featuring a stunning, well-thought-out layout with soaring ceilings including 11-foot ceilings in the fully finished basement. Step inside and experience refined luxury at every turn: custom millwork, premium flooring, designer lighting, and an open-concept design that flows effortlessly while still offering distinct, functional spaces. The chef-inspired kitchen anchors the main floor with high-end appliances , stylish finishes, an immense island and a view of your in-ground pool will make entertaining a joy. On your way upstairs enjoy the bonus room featuring a gas fireplace+front balcony. The second level features the primary bedroom with 4 piece ensuite + walk in closet, along with 2 additional bedrooms, main bathroom and side by side laundry. The sprawling fully finished basement is complimented with a 3 piece bathroom + an ample amount of storage. Step outside into your low-maintenance backyard retreat, where a beautiful heated saltwater in-ground pool and spa-inspired setting create the perfect escape - BBQ has gas hook up. Whether you're hosting summer gatherings or unwinding solo, this outdoor space was designed to be enjoyed without the upkeep. Located within close proximity to Meadowbreeze and Crownridge park+tennis courts, hiking trails, Walmart, Dollarama, and The Superstore. (id:47351)
1645 Estevan Road
London North, Ontario
This beautifully updated bungalow, nestled on a quiet, low-traffic street in the highly sought-after Stoney Creek neighbourhood, offers a fresh, modern lifestyle with so many major updates thoughtfully completed for you. Highlights include new flooring throughout, a stunning kitchen with rich wood cabinetry, quartz countertops, tile backsplash, pantry, and newer stainless steel appliances, plus two fully renovated bathrooms and upgraded LED lighting, and the list goes on. There are many new windows, and the entire home has been professionally rewired to replace the aluminum wiring, ensuring peace of mind and safety. Truly turnkey and move-in ready, this home combines style, comfort, and modern convenience. The main floor features three spacious bedrooms, kitchen, dedicated dining area, and a beautifully updated full bathroom. The finished basement offers a large rec room with endless possibilities, a second full bathroom, and a bonus room perfect for a home office or guest space. Enjoy year-round comfort and convenience with gas furnace heating and a forced air conditioning system. Outside, relax on the spacious front porch or entertain in the generous 60 x 120 lot, complete with lush landscaping, a garden shed, an oversized detached garage, and a long driveway with ample parking. Ideally located close to Masonville Mall, Western University, and top-rated schools such as Stoney Creek Public School and Lucas Secondary School, this home is perfect for downsizers seeking easy one-floor living or young families looking for space and modern finishes. Don't wait, book for your viewing today! (id:47351)
1428 Savoline Boulevard
Milton, Ontario
Be the first to call this beautifully crafted, brand-new detached home your own. Designed with a bright and functional layout, it features separate living and family rooms, four generously sized bedrooms, and three modern bathrooms. Enjoy elegant finishes throughout, including hardwood flooring on every level and a striking oak staircase. Located in one of Milton's newest and most sought-after communities, with convenient access to highways, schools, parks, and everyday amenities, offering the perfect combination of style, comfort, and location. (id:47351)
