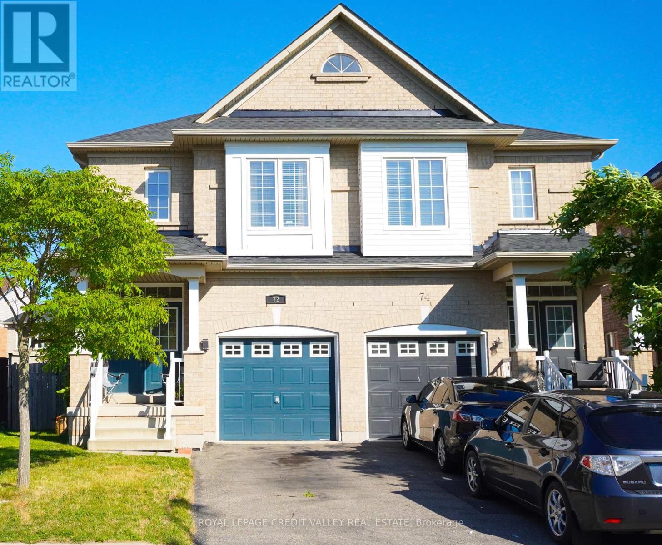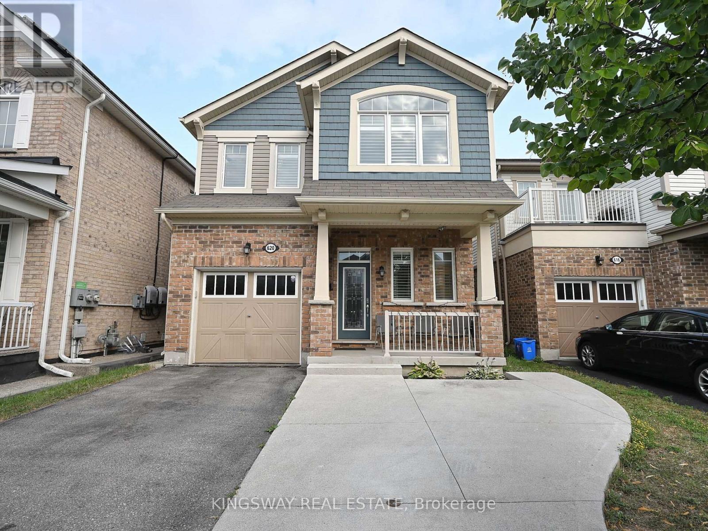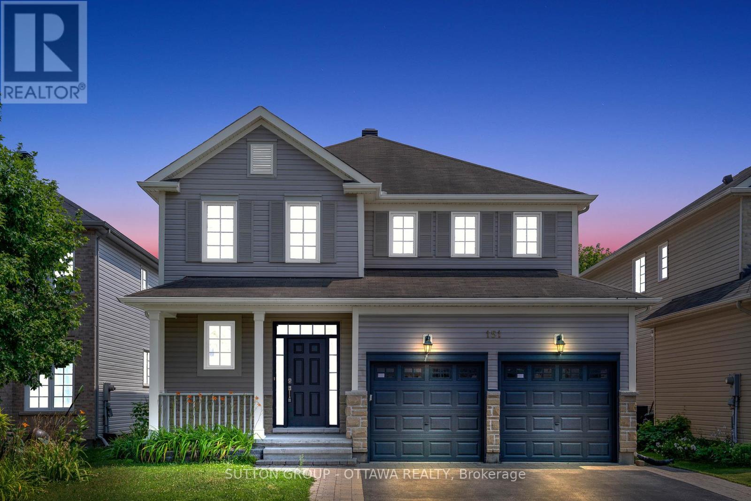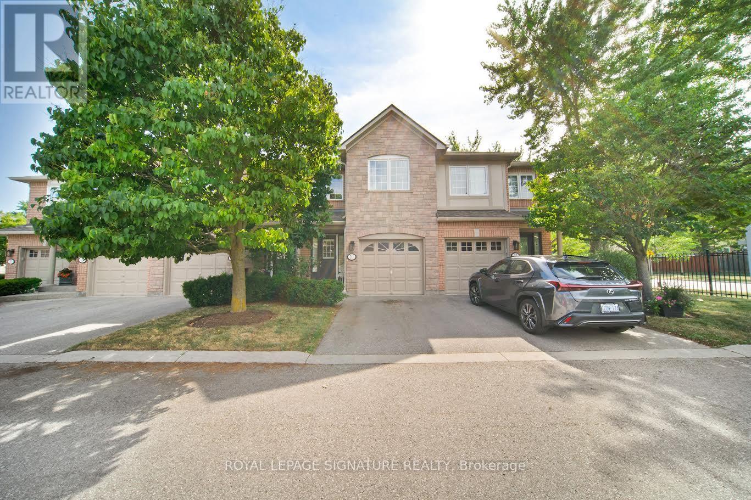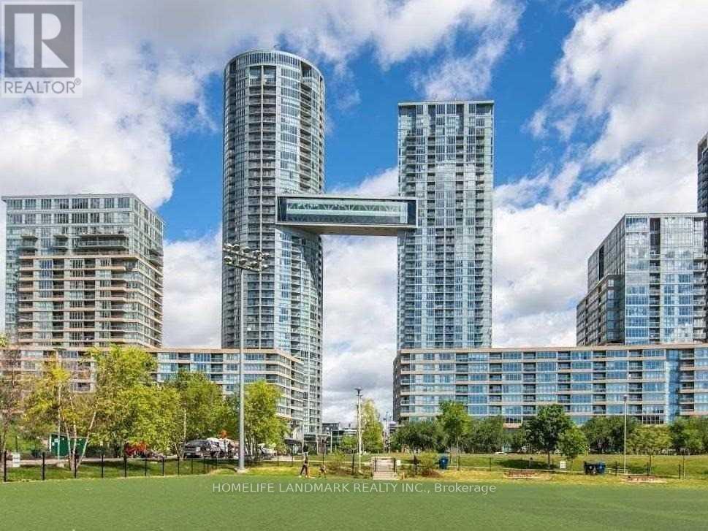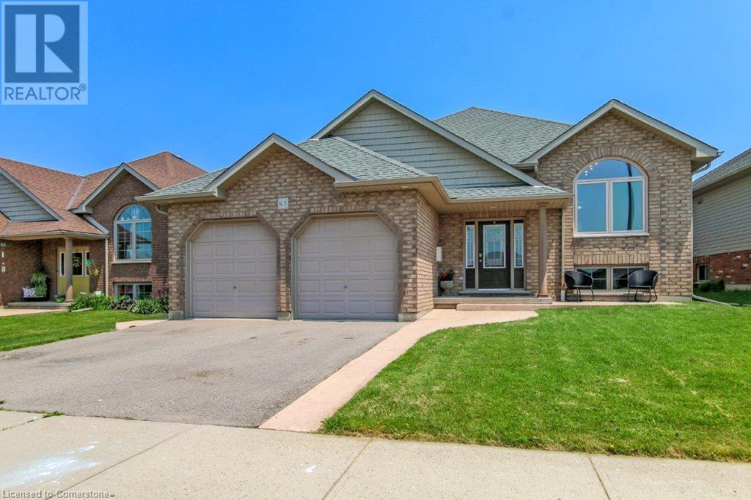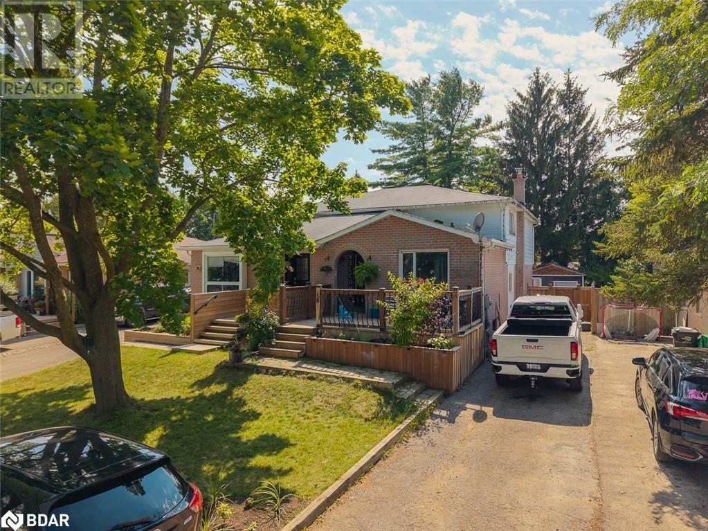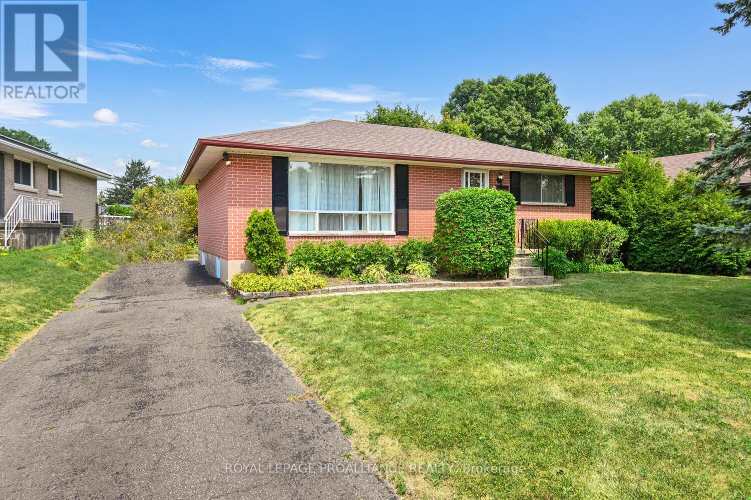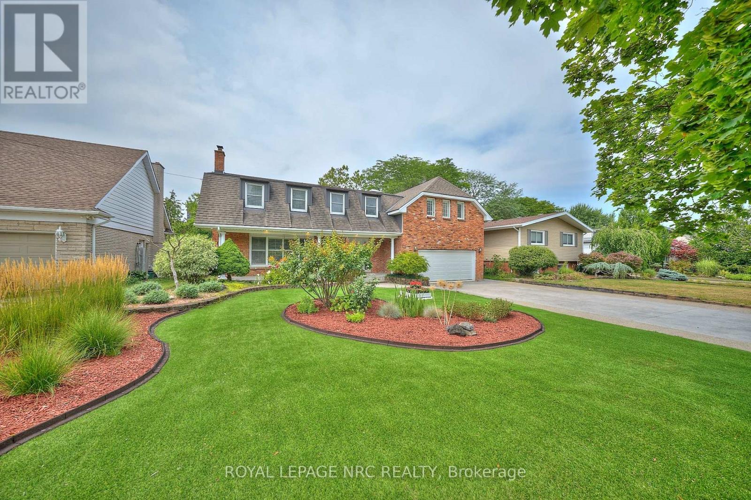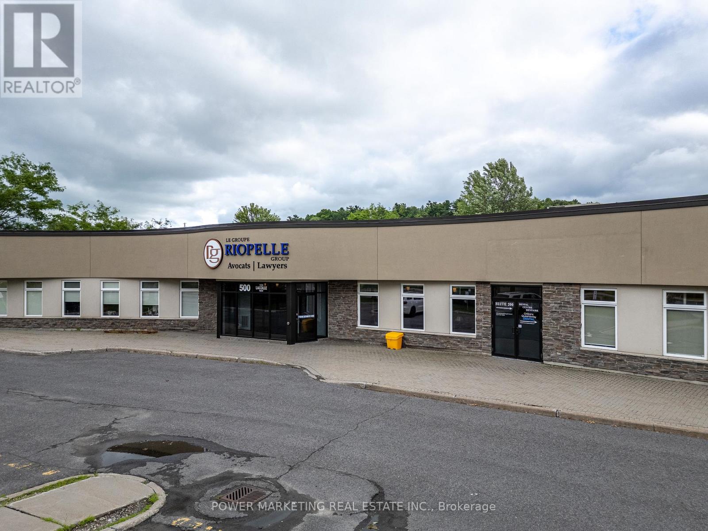6 Walton Avenue Unit# 104
Kitchener, Ontario
Welcome to 6 Walton Avenue. Rare to find 3 bedroom unit on the ground level with Sunroom. Ideally located near schools, shopping and just a short walk to the ION transit station. Condo fees include heat, electricity, utilities, building insurance and more services. Carpet-free. A walk-in storage room inside the unit. Very spacious living room with walk out to sunroom and outside to the front yard. Perfect for enjoying outdoor and gardening. (id:47351)
470 Dundas Street E Unit# 404
Waterdown, Ontario
Welcome to TREND 3.... This spacious unit offers a modern open-concept layout, featuring upgraded vinyl plank flooring and a contemporary kitchen complete with stainless steel appliances, a built-in microwave/fan, and a convenient breakfast bar. The bright and airy living space is perfect for both relaxing and entertaining. The primary bedroom is a peaceful retreat, boasting floor-to-ceiling windows that fill the room with natural light and a generous-sized closet. You'll also enjoy the beautifully finished 4-piece bathroom, as well as the convenience of an in-suite washer and dryer. Residents of Trend have exclusive access to top-tier amenities, including stylish party rooms, modern fitness facilities, rooftop patios, bike storage, a BBQ area, and visitor parking. This suite also comes with one surface parking spot and one storage locker. Ideally located just minutes from the GO train and major highways, this home offers the perfect combination of luxury and convenience. Don’t miss the chance to live in one of the area’s most sought-after communities! (id:47351)
2194 Bleams Road
Wilmot, Ontario
A SLICE OF PARADISE! Welcome to 2194 Bleams Rd, a sprawling 5600+ sqft home situated on 1.4 Acres of picturesque grounds. Newly built in 2017 with extensive upgrades in 2025, this 6 Bed, 5 Bath home offers a luxurious country lifestyle without giving up city amenities 10 minutes away. Arriving at the property, you will find mature trees and extensive interlocking hardscaping allowing for driveway parking of 12+ cars plus room for a boat and/or RV. The wraparound porch adds to the stunning board & batten exterior curb appeal. Heading inside, a welcoming foyer greets you, open to an 18 great room with a wall of windows showcasing panoramic views and glorious sunsets. The brand new chef's kitchen (2025) boasts all new Fisher Paykel appliances, a pot filler, 10+ ft island, custom cabinetry, quartz counters, and butler's pantry. Off the kitchen is a mudroom with dog shower and all new tile (2025). The main level primary bedroom offers a private walkout to back deck, luxurious 5-pc bath, and walk-in closet with custom built-ins (2025). Upstairs is flex space open to the main level, two bedrooms each with double closets and beautiful views, a 4-pc bath, laundry room (2025), and large rec room. The bright walkout basement in-law suite is complete with a full kitchen & quartz counters, separate laundry, outdoor space and private parking. The over-sized insulated garage has in-floor radiant heating, 12 ceilings, and office and/or workshop space. The property's luxurious yard features a stunning pergola with metal roof, fenced salt water pool, bubble rocks, stone diving board, outdoor wet bar kitchen, 2-pc bath, outdoor shower, as well as extensive hardscaping, landscaping and irrigation system (50+ heads). Additional property features are 9 ceilings, all new white oak flooring and stairs (2025), all new baseboards, trim, paint and lighting (2025), and in-floor radiant heat (with separate thermostats) in addition to ductwork heating and cooling. Don't miss the virtual tour! (id:47351)
24 Foxsparrow Road
Brampton, Ontario
Brand new freehold townhouse in Brampton Sandringham-Wellington neighborhood featuring total 5 bedrooms, 3 full baths & 2 powder rooms,. Professionally finished basement with 2 bedrooms, a 4-pc bath & a laundry area - perfect for rental income or multigenerational living. Total 3,025 sq. ft. The ground level hosts a large family room complete with a wet bar & walk-out access to a private deck overlooking a serene ravine setting. The second floor includes a formal dining room, a kitchen with a breakfast area & a spacious living room with a walk-out to a balcony. Open & bright layout. 9 ft ceiling on the ground & second levels. The third-floor primary suite boasts a 5-pc ensuite bathroom & spacious walk-in closet. This home offers both style & functionality with easy access to nearby amenities, including plazas, restaurants, public transit & minutes away from HWY 410, Brampton Hospital, Trinity Mall. Don't miss this great opportunity to own this beautiful and pristine home. (id:47351)
72 Kilrea Way
Brampton, Ontario
Excellent Location!! Few Steps to the GO Station. Welcome to your IDEAL home in the highly sought-after Credit Valley Neighborhood in WEST Brampton! This Charming Semi-Detached, three-bedroom home is perfect for Families seeking Comfort and Convenience living. Enjoy the Deep Pie-shaped Backyard, ideal for Large Family gatherings. Upgraded Lighting Fixtures, Shingles and Kitchen Appliances. As you step inside, you'll be greeted by a warm and inviting atmosphere, showcasing a well-maintained interior that's ready for you to make it your own. The spacious Family Room flows seamlessly into the Dining Space, ideal for entertaining or cozy family gatherings. The updated kitchen is a true highlight, featuring Modern Appliances and Stylish Finishes that will inspire your culinary adventures. The Spacious primary Bedroom with Large Walk-in-closet and Ensuite, offering a luxurious retreat for relaxation and Large Windows facing the Backyard. Two Other Generous Size Bedrooms with a Large Common Bathroom. The Unfinished Basement awaits your creativity to build a Entertainment Area or a Rentable Apartment. Step outside to your private backyard oasis, featuring a lovely deck complete with an awning, perfect for enjoying summer barbecues or relaxing. With two-car parking on the driveway plus a garage, you'll never have to worry about parking space. One of the standout features of this location is proximity to Schools, with Amenities, Highways, and Shopping all close by, you'll have everything you need right at your fingertips. This home has been lovingly cared for and is ready for its next chapter. Don't miss the opportunity to make it yours! Schedule a showing today and experience the perfect blend of comfort, convenience, and community Living. (id:47351)
1213 Robinson Road
Dunnville, Ontario
Move right in and enjoy this beautifully renovated 3-bedroom home nestled in a serene and picturesque country setting. Landscaped with stunning perennial gardens, stone walkways, and landscape accent lighting that completes a tranquil outdoor oasis. Enjoy the view as the sunsets over the farmers fields on your 20’ x 24’ rear deck featuring a privacy screen, or sip your morning coffee on the covered front porch as the sun rises. Inside, the main floor showcases a large and bright living room with stylish vinyl plank flooring throughout the living room, kitchen and large main floor primary bedroom. The separate dining room has direct access to the deck offering flexible use. The spacious eat-in kitchen boasts ample cabinetry and a natural gas stove. A modern 4-piece bath and convenient main floor laundry adds to the home’s practicality and functionality. Upstairs you’ll find two additional bedrooms with a generous closet space. The 1.5-car attached garage offers tonnes of space, and the double-wide driveway accommodates up to 6 vehicles. Additional features include a 13’ x 9’ garden shed with hydro and water, plus a 10’ x 10’ lean-to for extra storage. Major updates completed in 2011 include septic system, 2000 gallon cistern, some windows, metal roof and siding, gas lines and electrical, and new fascia, soffits, eavestroughs. Furnace (2011) and A/C (2017) ensures year-round comfort. 10 minute drive to Dunnville and 30 minutes to Hamilton and Grimsby. (id:47351)
624 Bluegill Avenue
Ottawa, Ontario
Welcome to this stunning 3-bedroom, 3-bathroom Mattamy "Lilac" model (1,565 sq ft), located in the highly sought-after Half Moon Bay community. Beautifully maintained and move-in ready, this home features a fully fenced yard with patio spaceperfect for relaxing or entertaining outdoors. As you enter, youre greeted by a spacious mudroom designed for families, complete with built-in storage for backpacks, school supplies, and coats. The main level showcases rich hardwood flooring and a bright, open-concept layout with a generous dining area, living room, and modern kitchen thats ideal for hosting. The kitchen is equipped with granite countertops, brand-new stainless steel appliances, a pantry, and ample cabinet space. A new A/C unit ensures year-round comfort. Upstairs, enjoy abundant natural light, a large landing, two well-sized bedrooms, a full bathroom, and a luxurious primary suite featuring a walk-in closet and spa-inspired 4-piece ensuite with a deep soaker tub and separate glass shower. Additional highlights include second-floor laundry, a large linen closet, and cozy wall-to-wall carpet in the bedrooms. The unspoiled basement offers deep windows and a rough-in for a future bathroomperfect for customizing extra living space to your needs. Bonus: All furniture is includedjust move in and enjoy! Dont miss this incredible opportunitybook your showing today! (id:47351)
155 Highbrook Street N
Kitchener, Ontario
Welcome to 155 HIGHBROOK Street Upper Unit for Lease. This well-maintained upper unit features 3 spacious bedrooms, 1.5 bathrooms, a single-car garage, an oversized deck, and a fully fenced backyard. The main floor boasts an open-concept layout with generously sized living spaces and a convenient 2-piece powder room. Upstairs, you'll find three well-proportioned bedrooms, a 4-piece main bathroom, and a primary bedroom with a walk-in closet. The upper unit includes two parking spots (one in the garage and one on the driveway) *BASEMENT NOT INCLUDED - in the process of Legal Separate unit and shares 70% of the utilities for upper and 30% Basement. Located in the family-friendly Laurentian Hills neighborhood, this home is just steps away from walking trails, elementary schools, shopping, and minutes from Highway 7/8 and public transit. (id:47351)
Con 5 N Pt Lot 12 Lot 13 Echo Lake Road
Frontenac, Ontario
This incredible, expansive 169 acre property is a rare find. Mixed woods with mature trees wrap around vast fields that stretch toward the horizon. Remnants of stone pasture fences, an old metal hay rake, and a long forgotten home foundation tell stories of pioneers who once farmed this land. It's quiet, peaceful, and calling to you. Large seasonal ponds - aka Meadow Lake and Cook Lake - enrich the dynamic ecosystems and thriving biodiversity of this natural paradise. Deer trails and beds dot the landscape, birds call in the distance - wildlife is abundant and at home here. There is a gated entrance from the road, a stone path that leads back onto the property, and a one bedroom, one bathroom trailer with a large deck where you can settle in for a night or two... or three. This is a versatile property with huge potential. It's perfect for exploring nature, hunting, and simply being outdoors. Build your dream home, an estate, or a little cabin. Create a lifestyle - a nature retreat, homestead, or farm where echoes of the past shape the promise of the future. Here there is a profound sense of space, seclusion and possibility. Here is where you've always wanted to be... so schedule a showing today and don't miss out on this once in a lifetime opportunity. (id:47351)
1510 - 385 Prince Of Wales Drive
Mississauga, Ontario
Luxury 'Daniels' Chicago Tower! The Best Layout And Exposure One Bedroom Plus Den With Hardwood Floor, 9Ft Ceilings, South West View Of Park! Den Can Be Used As 2nd Br, Huge Balcony, Upgraded Appliances, Walk To Square One, Bus Terminals, Go Bus, Shopping, Schools, Living Arts And City Hall. (id:47351)
620 Langholm Street
Milton, Ontario
This exceptional floor plan offers nearly 2,000 square feet of comfortable living space, including four generously sized bedrooms. Less than two years old, this home is thoughtfully designed to meet the needs and desires of todays buyers. Situated on a quiet street in a highly sought-after neighborhood, you'll enjoy convenient access to highways, parks, schools, and shopping. Additional features include pot lights throughout the main floor and basement, a gas hookup on the patio for BBQs, and four-car parking. The finished basement includes a spacious office, a modern washroom, and a bright recreation room with large windows. (id:47351)
2194 Bleams Road
Petersburg, Ontario
A SLICE OF PARADISE! Welcome to 2194 Bleams Rd, a sprawling 5600+ sqft home situated on 1.4 Acres of picturesque grounds. Newly built in 2017 with extensive upgrades in 2025, this 6 Bed, 5 Bath home offers a luxurious country lifestyle without giving up city amenities 10 minutes away. Arriving at the property, you will find mature trees and extensive interlocking hardscaping allowing for driveway parking of 12+ cars plus room for a boat and/or RV. The wraparound porch adds to the stunning board & batten exterior curb appeal. Heading inside, a welcoming foyer greets you, open to an 18’ great room with a wall of windows showcasing panoramic views and glorious sunsets. The brand new chef's kitchen (2025) boasts all new Fisher Paykel appliances, a pot filler, 10+ ft island, custom cabinetry, quartz counters, and butler's pantry. Off the kitchen is a mudroom with dog shower and all new tile (2025). The main level primary bedroom offers a private walkout to back deck, luxurious 5-pc bath, and walk-in closet with custom built-ins (2025). Upstairs is flex space open to the main level, two bedrooms each with double closets and beautiful views, a 4-pc bath, laundry room (2025), and large rec room. The bright walkout basement in-law suite is complete with a full kitchen & quartz counters, separate laundry, outdoor space and private parking. The over-sized insulated garage has in-floor radiant heating, 12’ ceilings, and office and/or workshop space. The property’s luxurious yard features a stunning pergola with metal roof, fenced salt water pool, bubble rocks, stone diving board, outdoor wet bar kitchen, 2-pc bath, outdoor shower, as well as extensive hardscaping, landscaping and irrigation system (50+ heads). Additional property features are 9’ ceilings, all new white oak flooring and stairs (2025), all new baseboards, trim, paint and lighting (2025), and in-floor radiant heat (with separate thermostats) in addition to ductwork heating and cooling. Don't miss the virtual tour! (id:47351)
Basement Apartment - 521 Clifford Perry Place
Newmarket, Ontario
Spacious and bright walk-out basement located in a highly desirable neighborhood near Davis Drive & Bathurst in Newmarket. Approx. 900 sq ft of living space for 1 bedroom . Also there is a 2nd bedroom option to add which is about 240 sq2 (for 2 bedroom asking lease is $2200 Per month). The unit backs to ravine with a very nice view. It features 2 bathrooms and Large windows with plenty of natural light. The unit Includes 1 parking space Separate laundry. Close distance to shopping plazas, grocery stores, restaurants, transit, and parks. Quiet and family-friendly area perfect for small families. (id:47351)
183 Alfred Smith Way
Newmarket, Ontario
Spectacular 3 Bedroom Detached Lovely Home Located At Prime Newmarket Location. Modern Open Concept Layout With High Quality Finishing. Impressive Double Door Entrance Features Hallway With 12 Ft Ceiling, Eat-In Kitchen W/S/S Appliances * 3 Sided Gas Fireplace In Family * Custom Iron Pickets & Railings * Pot Lights * Upgraded Trim * Upgraded Flagstone Front Steps * Large Master W/Oversized Master Ensuite , Walk-Out Bsmt,A Few Minutes to Upper Canada Mall, Higway 404 & 400, Close To Yong And All Amenities. (id:47351)
46 Harvest Field Road
Markham, Ontario
This beautifully appointed, close to 1900 sq.ft. townhouse is perfectly situated in a quiet, high-demand neighborhood. Featuring 3 bedrooms and 3.5 bathrooms, this home offers a bright, functional layout ideal for modern family living. The main floor boasts soaring 9-foot ceilings, hardwood flooring, pot lights throughout, and an open-concept kitchen with a striking quartz countertop, center island with LED accent lighting and gas stove designed for both style and functionality. a stained oak staircase leads to the second level, where you will find a warm and inviting family room, a convenient laundry room with a built-in laundry chute, and a spacious primary suite. The third floor offers two additional bedrooms, each with its own private ensuite bathroom and walk-in closet, perfect for family members or guests. The basement also features 9-foot ceilings and large windows, offering a spacious , unfinished space ready for your personal touch. Conveniently located near community centers, top-ranked schools, and Hwy 407. A rare opportunity to own a thoughtfully designed home in one of the areas most desirable communities. Freehold and no potl (id:47351)
7 - 16 Lytham Green Circle
Newmarket, Ontario
Absolutely Fantastic executive town house in the heart of New Market--->> walking distance to bus terminal which connects to the GO transport-->> Ready to move in to enjoy never lived in Executive town house--->>> Walking distance to the mall and all the other amenities-->> Gorgeous kitchen with stainless steel appliances-->> Huge roof top to enjoy bar b q and social gatherings-->> 1 underground parking and lots of visoror parkings (id:47351)
1903 - 280 Dundas Street W
Toronto, Ontario
Welcome to the Brand New Artistry Building!Discover urban living at its finest in this stunning 2 bedroom, 2 Bathroom unit perfectly located in the heart of downtown Toronto. Nestled in one of the citys most vibrant and culturally rich neighbourhoods, this bright and beautifully designed unit offers the perfect blend of comfort, convenience, and contemporary style.Step into a spacious open-concept layout featuring floor-to-ceiling windows, sleek modern finishes. The chef-inspired kitchen boasts stainless steel appliances, quartz countertops, and storageideal for both everyday living and entertaining. All While Enjoying the South City views of The CN Tower.The Two stylish full bathrooms with premium fixtures completes the space.Take advantage of unparalleled access to everything the city has to offer. No Pets/No Smoking. Parking is available to rent for $250/month (id:47351)
225 Bowman Street
Hamilton, Ontario
Welcome To 225 Bowman Street. This Vacant and Move-In ready 1 1/2 Storey Detached Home has 3+2 Bedrooms, 2 bathrooms With Over 1300 Sqft Of Living Space Including Finished Basement. Nestled In The Ainslie Wood Neighbourhood, this Property has Immense Turnkey Investment potential that Is just Minutes away From Mcmaster University With A Unique Income Opportunity for Rent Increases with New Students Each Year or Get Your Foot In the Market As A First Time Home Buyer. Recent Updates Include Hardwood Stairs (May 2025), Electrical Light Fixtures (May 2025) and Whole House Freshly Painted. The Main Level features Living area with recently refinished original hardwood flooring and ample natural light complemented with A Kitchen, A 4-Pc Bath And A Generous Size Bedroom Along with 2 Additional Bedrooms On The Upper Level. Continue Down To The Finished Basement with Laundry Access, 3-Pc Bath & 2 Spacious Bedrooms with a possibility to add another bedroom. A Separate Entrance on the Rear Offers Direct Access To Both Upper Level and Basement. A Large Entertainer's Backyard Includes A Shed For Additional Storage and Updated Driveway boasting 4 Car parking spaces. This Is A Property You Will Not Want To Miss Out On! (id:47351)
71 Robins Avenue
Hamilton, Ontario
Fully Updated & Move-In Ready! Spacious 3-Bedroom Home with Huge Backyard in Prime Hamilton Location. This beautifully renovated and meticulously maintained home offers 1,504 sq. ft. of above-grade living space, blending modern updates with charming original character. Fully renovated in 2019, with even more updates since, including a new driveway, furnace, AC, water tank, ALL appliances, landscaping, and more (details attached). The main floor features a bright open-concept layout, stylish kitchen with stainless steel appliances, plus a main-level bedroom and full bath, perfect for guests, in-laws, or single-level living. Upstairs, you'll find two surprisingly spacious bedrooms, a sleek 3-piece bath, and the ultimate convenience of upper-level laundry. Outside, enjoy a cozy covered front porch, a private back deck ideal for entertaining, and an incredible backyard, double-wide at the rear with fresh landscaping, mature trees, perennials, and loads of space for kids, pets, gardening, or relaxing in total privacy. Extras include a Ring doorbell, motion-sensor lighting, and a new shed. Located just around the corner from the Boys and Girls Club, Queen Mary Elementary, Ottawa Street shops and market, Gage Park, and Centre Mall with easy transit access. A rare turnkey opportunity in a family-friendly, amenity-rich neighbourhood, this is the perfect affordable starter home! (id:47351)
15 - 1204 Shillington Avenue
Ottawa, Ontario
Bright & spacious 2 bedroom, 2 storey unit in centrally located in Carlington. Just steps from the experimental farm & Civic Hospital, 5 mins to Dow's Lake, Hintonburg, Wellington Village and Westboro, and only 10 mins to downtown. A private entrance leads into this beautifully updated unit. The kitchen features stainless steel appliances, beautiful white cabinetry, and ample counter and storage space. A great sized open concept living and dining room with hardwood floors, and west facing windows to give you lots of natural light. The lower level has 2 good sized bedrooms with great closet space, and a tastefully renovated bathroom. 1 parking space included. Tenant pays hydro. Contact asap as this one is sure to go quick. Schedule B to accompany all offers to lease. Available immediately. Deposit: 4600 (id:47351)
151 Windance Crescent
Ottawa, Ontario
Immaculate 4 bed, 3 bath, 2-car garage home with NO DIRECT REAR NEIGHBOURS. This one brings the WOW factor right from the front door. Step into the foyer and you're greeted by soaring 18-foot ceiling; giving GRAND ENTRANCE energy! The staircase? Dark wood steps with crisp white risers like piano keys under your feet. Sophisticated, with a side of SASS. The main floor AIRY and features 9'FT ceilings, perfect for entertaining or just keeping an eye on everything. The RENOVATED kitchen has brandnew QUARTZ counters, sleek BLACK backsplash & WHITE counters offering that timeless vibe. Huge windows flood the space with SUNLIGHT, and the family room w/GAS FIREPLACE opens right out to a SOUTH-EAST facing backyard. Coffee in the morning, BBQ in the evening. Its PRIVATE, BRIGHT, and SUPER FUNCTIONAL. Upstairs, gorgeous HARDWOOD runs throughout, and the dreamy primary suite features a WALK-IN CLOSET, a spa-like 4-piece ensuite with a SOAKER tub, QUARTZ counters, and a sleek walk-in shower. Three more bedrooms and another full bath, complete the upper level. The basement is FRAMED and READY for your dream space: gym, office, playroom, you name it. And outside? A FULLY FENCED, LOW-MAINTENANCE yard with a large DECK that's just waiting for your next summer hangout. (id:47351)
106 Nacarat Street
Ottawa, Ontario
Welcome to this beautifully maintained middle unit townhouse offering the perfect blend of style and functionality. Step into an inviting open-concept layout featuring gleaming hardwood floors that flow seamlessly through the main living and dining areas. The modern kitchen is a chefs dream, complete with elegant quartz countertops, ample cabinetry, and a spacious island perfect for entertaining or casual family meals.Upstairs, enjoy generous-sized bedrooms filled with natural light and a well-appointed primary suite with plenty of closet space. This home also includes convenient upper-level laundry and a private backyard space ideal for relaxing or summer barbecues. Located in a family-friendly neighborhood close to schools, parks, transit, and shopping. Don't miss your chance to own this stylish and move-in-ready townhouse! (id:47351)
424 - 5105 Hurontario Street
Mississauga, Ontario
Welcome to this brand-new 1-bedroom + den condo in the elegant Canopy Towers. Featuring laminate flooring throughout, a spacious open-concept layout with balcony, Located in the heart of Mississauga, you're just steps from the future Hurontario LRT, and minutes to Square One, Highways 403/401/QEW, and Cooksville GO.Walk to grocery stores, shops, restaurants, and beautiful parks. (id:47351)
Basement - 632 Carigar Court
Mississauga, Ontario
Great Location! Gorgeous Home -'Prime East Mississauga'. Excellent & Quiet Location. Close To Sq1 And Hwy 403/401/QEW , Bus stations. Supermarket, Stores, Restaurants, Shopping, Community Centre. 2 Bedrooms+ 1 Washroom+1 living Area++1 Dinning Area+1 kitchen, Separate Entrance. Tenants Pay 1/3 Utilities. (id:47351)
2008 - 55 Elm Drive W
Mississauga, Ontario
This is A Fully Renovated unit at 55 Elm Drive West. Full of Natural Light & Very Spacious 861 Sqft, 1 Bedroom Plus Large Den Condo W/1.5 Baths & 1 Car Parking In Mississauga City Centre. All Utilities are Included in the rent. Fully redesigned Kitchen with Quartz Counters & Backsplash With All White Soft Close Cabinetry, Both Baths Renovated in 2023, All Floors & Baseboards (2023), All Appliances Bought in 2023. Modern Electrical Light Fixtures, Motorized Blinds with Remotes, Fresh Neutral paints (2023). Bedroom Retreat with 4Pc Ensuite & Walk/In Closet can accommodate King bed, No Carpet In This Suite! Located steps to upcoming New LRT and close proximity to Cooksville Go Station for easy commute to Downtown! (id:47351)
10 - 1050 Grand Boulevard
Oakville, Ontario
Vandyk Built 3 Bedroom + 2 Bathroom Townhome With Finished Basement That Has A Bathroom Rough In. Inside Home Garage Entry Off Of Kitchen For Ease of Access. Main Floor Has An Open Concept And Functional Layout With Direct Access To Quiet Backyard Through Sliding Door, California Shutters Across The Windows Let in the Light While Providing Privacy. Oversized Primary Bedroom Has A Walk In Closet And Ensuite Access To Bathroom. Additional 2 Bedrooms Across The Hall Upstairs Are Also A Good Size. This Enclave of Townhomes Are Very Well Managed And Have Low Monthly Maintenance Fees. You Can Proudly Love Where You Live Here. (id:47351)
901 - 111 Upper Duke Crescent
Markham, Ontario
Welcome to the Verdale! Do not miss out on this beatiful open concept 1 bed 1 bath suite. Featuring 9ft ceiling with lots of sunshine. Unobstructed view w/ private balcany facing the park. spacious living/dining area, large bedroom w/ window facing the park. open concept kitchen & ss appliance w/ lots of storage space. walking distance to all ammenities. enjoy the quite and space in heart of markham (id:47351)
687 Innisfil Beach Road
Innisfil, Ontario
Exceptional Lakefront Investment Opportunity on Innisfil Beach Road! Presenting a rare and unique offering four lakefront properties directly across from Innisfil Beach Park and the stunning shores of Lake Simcoe. This versatile package includes a fully renovated, open-concept 3-bedroom, 3-bathroom home on a premium corner lot, along with three standalone private cabins: Two cabins each with 2 bedrooms & 1 bathroom, One cabin with 1 bedroom & 1 bathroom. Cabin 1 sleeps - 5 people, Cabin 2 sleeps - 7 people, Cabin 3 sleeps - 2 people. Enjoy panoramic lake views through oversized windows and from two water-facing decks, making this the perfect year-round resort-style destination for families, investors, or short-term rental operators. Prime Location Highlights: Innisfil Beach Park - Just across the street with beach access, boating docks, playgrounds, walking trails, sports fields, and more! Innisfil Town Square - Down the street with splash pad, ice rink, seasonal events, and family-friendly amenities. Sunset International Speedway - Only 40 minutes from Toronto, a must-visit motorsport venue. OLG Georgian Downs & Casino - Short drive to slots, live horse racing, and entertainment. Friday Harbour Resort - Minutes away a world class 4-season resort with golf, shopping, dining, and events. This is more than a property, it's a lifestyle and a rare investment opportunity. Live in the main house while renting out the cabins, or operate as a boutique resort. (id:47351)
L/l - 88 Hubner Avenue
Markham, Ontario
1-Year New Walk-Out Basement 2-Bedroom Apartment in Prestigious Berczy Village, Plenty Windows, Good Storage, Practical Layout. Tenant responsible for 1/3 of total household utilities bills. (id:47351)
6063 Kingston Road
Toronto, Ontario
Beautiful 2 Bedrooms Modern Townhouse Perfect For Young Professionals/Students/Friends/Family. Safe And Peaceful, Next To A Plaza With 7 Pub/Cafeteria/Restaurants(Italian, Asian, Salad, Seafood, Brisket, Burger, Pizza, Brunch, Coffee Of Your Choice) And Groceries. You Can Jog Within The Larger Beautiful Neighbourhood All Covered With Mature Tree, Or Enjoy The Beautiful Outdoors From The 2 Large Covered Balconies On Every Floor. Bike& Walk Distance To University Of Toronto Scarborough Campus & Centennial College, Close To Guildwood Go & 401. (id:47351)
37 Kenilworth Avenue
Toronto, Ontario
A show stopper! Stunning house in Toronto's desirable Beaches neighborhood. This elegant 3-story home offers 2,823 square feet of above-grade contemporary design and luxurious finishes. Featuring 4 spacious bedrooms and 6 beautifully appointed bathrooms, it seamlessly blends style and functionality. The open-concept main floor flows from a sleek kitchen outfitted with premium appliances and custom cabinetry to the inviting living and dining areas. Each bedroom boasts generous space and a private en-suite. Primary suit serves as a true sanctuary, spa-inspired bath, walk-in & built-in closet. Enjoy rooftop views of Lake Ontario, a private backyard, and easy access to the vibrant shops, cafes, and shoreline of the Beaches. This home redefines modern beach-side living.Basement includes laundry and bar rough-ins, the primary bathroom features heated floor, and 60A electric car charger rough-in is conveniently available out front. (id:47351)
1906 - 21 Iceboat Terrace
Toronto, Ontario
**Spacious 2 Bed 2 Bath Condo in Downtown Waterfront Area | Lake & CN Tower Views**Located in a high-rise building in the vibrant Downtown Waterfront community, this south-facing 2-bedroom, 2-bathroom unit offers stunning views of Lake Ontario and the CN Tower. Enjoy the convenience of city living with easy access to work, school, shopping, and entertainment. The neighborhood is full of amenities and waterfront activities. The building features 24-hour security and a full range of facilities, including a gym, indoor swimming pool, sauna, yoga studio, and private cinema. The suite boasts hardwood flooring throughout, a functional split-bedroom layout, and a modern open-concept kitchen equipped with Miele stainless steel appliances. Floor-to-ceiling windows provide expansive, unobstructed views, capturing the shimmering beauty of Lake Ontario. Includes one parking space and one locker. Interior: 836 sf + 35 sf balcony. Available for occupancy: September 7th. (id:47351)
63 Redbud Crescent
Simcoe, Ontario
Welcome to 63 Redbud Crescent – A Charming Raised Bungalow in a Sought-After Neighbourhood! This raised bungalow offers 3 bedrooms and 2.5 bathrooms. The main level features a bright, open layout perfect for family living or entertaining. The finished basement adds valuable living space with a large rec room and primary bedroom with its own ensuite bath. Enjoy summer evenings in your fully fenced backyard, complete with a two-tier deck – ideal for BBQs, relaxing, or hosting friends. Located in the friendly Woodway Trail community, you’re just steps from scenic walking trails and only 12 minutes from the vibrant beach town of Port Dover and the shores of Lake Erie. All major amenities, schools, shops, and restaurants are just minutes away, offering the perfect balance of convenience and peaceful living. Don't miss this one – a fantastic opportunity in a prime location! (id:47351)
50 Stewart Avenue
Alliston, Ontario
Welcome to 50 Stewart Avenue in the heart of Alliston. A spacious and thoughtfully designed four-level back-split that offers room for the whole family and more. With five generously sized bedrooms plus a versatile bonus room, three bathrooms, two of which have been recently renovated and an open-concept kitchen and living area, this home blends functionality with comfort. Step into the charming Muskoka-style sunroom at the back, perfect for morning coffee or unwinding at the end of the day, all overlooking a mature and private backyard. The insulated garage with hydro offers an ideal space for a workshop, hobby area, or additional storage. Located in a quiet, family-friendly neighbourhood, you're just minutes from schools, Stevenson Memorial Hospital, parks, shopping, and the Honda Plant, making it perfect for professionals and families alike. Enjoy nearby community events like the Alliston Potato Festival, local farmers markets, and seasonal celebrations that give the town its vibrant charm. With its spacious layout, modern updates, and unbeatable location, This is your opportunity to live large in a welcoming small-town setting. (id:47351)
374 Victoria Road N
Guelph, Ontario
Discover this exceptional opportunity to own a walkout bungalow perfectly situated on a spacious 52 ft x 137 ft lot in a welcoming, family-friendly neighbourhood. The main floor features a well-designed layout with a bright living room filled with natural light, three bedrooms, including a generously sized primary bedroom, and a full bathroom. Step out from the dining room onto a raised, solid deck and enjoy peaceful views of the private, tree-lined backyard, perfect for relaxing or entertaining during the warmer months. The walkout basement includes an additional bedroom, living room, kitchen, and bathroom, offering great potential for an in-law suite or rental income. The expansive backyard, surrounded by mature trees, provides ample space for gardening, pets, or children to play. Conveniently located near schools, parks, shopping, and amenities, and just steps from a direct bus route to the University of Guelph and Downtown. Call today to book your private showing! (id:47351)
23 Manor Drive
Brockville, Ontario
Lovingly cared for by the same owner for 55 years, 23 Manor Drive is a solid brick bungalow full of charm and potential. Located in a desirable east-end neighbourhood, the home offers 2 bedrooms and 1 bathroom on the main floor, with original oak flooring throughout.The bright living room flows seamlessly into a formal dining room, while the eat-in kitchen -- functional and ready for your personal touch -- overlooks the spacious, private backyard. This peaceful outdoor retreat features mature trees and a generous back deck, perfect for relaxing or entertaining.Downstairs, the partly finished lower level adds valuable living space, including a plus-one bedroom, a cozy sitting area, a large utility/storage room, and a cold storage space.This is a rare opportunity to own a well-maintained home in a sought-after location, with plenty of room to make it your own. Location is everything and this home is ideally situated close to schools, parks, amenities, and public transit. Whether you're a first-time buyer, an investor, or a retiree looking to downsize with a project in mind, this home offers great value for everyone.Don't delay and make sure you book your showing today! (id:47351)
7 - 458 Springbank Avenue N
Woodstock, Ontario
Welcome to this well maintained 3 bedroom 1.5 bath townhouse located in a fantastic family friendly neighbourhood. Just steps from a local school and close to grocery stores, restaurants, and everyday amenities. Walking trails and scenic views are also nearby, offering a great opportunity to enjoy the outdoors. Enjoy peace of mind with major exterior maintenance items like the roof, windows, and siding taken care of for you. Inside, youll find updated bathrooms completed in 2024, fresh new carpet on the stairs leading to the second level, and a new gas fireplace installed in the living room in 2024 that adds warmth and a cozy focal point. The kitchen features custom cabinetry and built in appliances, and the home includes a reverse osmosis water system installed in 2021. The furnace and A/C were replaced in 2011, and the water softener is owned for added convenience. The water heater is rented and the monthly cost is $26.02. Natural light fills the home, and the unit includes a private parking space. Just behind the property is a convenient pathway out of the complex, which also serves as the designated area for garbage and recycling pickup. This home offers the perfect mix of comfort, functionality, and low maintenance living in a welcoming community. A great option for families, first time buyers, or anyone looking to settle into a great location. (id:47351)
46 Adelene Crescent
St. Catharines, Ontario
Stunning and fully renovated 6-bedroom, 5-bathroom home offering over 3,600 sq ft above ground, situated on an expansive 66 x 251 ft lot with no rear neighbours and backing onto peaceful green space. This rare property features a concrete inground pool, beautifully landscaped yard, and countless upgrades throughout. The main floor offers hardwood flooring, a sun-filled home office with views of the backyard, a main-floor sauna with direct outdoor access, and an open-concept kitchen with quartz countertops, large island, and ample cabinetry. The dining area comfortably seats 1214 and opens to the private backyard retreat through oversized patio doors. Upstairs, the spacious primary suite includes a fireplace, walk-in closet, private balcony, and a fully upgraded ensuite with a skylight. Three of the six bedrooms have their own private ensuites, while the remaining bedrooms share a large 4-piece bathroom. The finished basement features a generous recreation room, storage space, and a second laundry area, with the main laundry conveniently located on the ground level. Extensive upgrades include a renovated kitchen, primary bathroom, two additional bathrooms, flooring, and office; new insulation throughout including spray foam in the garage roof; new A/C unit with humidifier and electric air cleaner; restored pool and sidewalk with new pump and filter; new concrete driveway, garage door, fencing, and landscaping. Additional highlights include three fireplaces (living room, dining room, and primary suite), California shutters, pot lights throughout, a double car garage, and parking for nine vehicles on the brand new concrete driveway. Located within walking distance to Sir Winston Churchill and Dennis Morris High Schools and just minutes to the Pen Centre, Ridley College, hospital, shopping, and all major amenities, this exceptional property offers the perfect blend of luxury, space, privacy, and location. (id:47351)
5985 Belaire Avenue
Niagara Falls, Ontario
Spacious 4-level back-split offering 3+1 bedrooms and 2 bathrooms, perfectly situated just steps from shopping, elementary, and secondary schools. Nestled in a vibrant, family-friendly neighborhood, this home combines convenience and comfort, features include; Updated Kitchen, Lower Level Family Room with gas fireplace and a separate side entrance for added versatility, .Single Car Heated Garage with a sunroom off the rear, perfect for year-round enjoyment, Fenced Rear Yard, with an above-ground pool and plenty of space for outdoor activities, and Metal Roof. With a few finishing touches, this home is ready to become your family's forever haven. Don't miss this opportunity to own a well-maintained gem in a fantastic location! (id:47351)
12 - 7 Southside Place
Hamilton, Ontario
Beautifully Maintained & Move-In Ready Home on Hamilton's West Mountain! This bright and spacious home offers over 1,800 sq ft of thoughtfully designed living space with a superb open-concept layout, perfect for modern living. The large kitchen is a chefs delight, featuring quartz countertops, a stylish backsplash, and newer appliances including a Bosch dishwasher, stove, fridge, and range hood. The adjoining dinette walks out to a private rear patio ideal for outdoor dining and entertaining. Enjoy a generous living and dining area with a cozy gas fireplace, plus a versatile ground-floor family room with a built-in media centre, perfect for relaxing or hosting guests. The spacious primary bedroom boasts a walk-in closet and a spa-like 4-piece ensuite with a deep soaker tub. Two additional well-sized bedrooms provide ample space for family or a home office. Additional highlights include second-floor laundry for added convenience, updated laminate flooring, baseboards, and fresh paint (2020), as well as modern bathroom vanities with quartz countertops. Ideally located just minutes from Hwy 403, the Linc, schools, shopping, and transit this home truly combines comfort, style, and convenience. A must-see property that's completely move-in ready! (id:47351)
112 Talltree Crescent
Ottawa, Ontario
Gorgeous townhome in Stittsville. This beautifully updated family home is located on a private crescent, near schools, parks, transit and shopping. The backyard is a tranquil oasis with a large deck, an oversize gazebo and amazing plants. There are no overlooking neighbours to the rear as this unit backs on to the quiet side of an elementary school. The ground floor is an expansive open plan and has hardwood and pot lights throughout. Entering the contemporary tiled foyer from the garage or front porch, one passes a convenient powder room into a sweeping living/dining room with gas fireplace and tall windows. This is paralleled by the show-stopping modern kitchen with dramatic custom cabinets, white quartz counters, a coveted farmhouse sink and high-end appliances. The bright adjoining breakfast/sitting area leads to the deck through tall patio doors.Upstairs features three generous bedrooms. The principal bedroom overlooks the private back yard. It boasts a walk-in closet and updated ensuite with separate shower and inviting soaking tub. The other two bright bedrooms at the front of the house share a family bath. The washer and dryer are conveniently placed on this level. The basement has been furnished with another complete modern bathroom. There is a large recreation room and two generous storage areas. This home has all that a family needs. (id:47351)
500 Lacolle Way
Ottawa, Ontario
Welcome to 500 Lacolle Way, a professional and fully serviced office space available for just $1,600 per month. This rental includes a private office plus three cubicles, making it ideal for small teams, startups, or professionals looking for a turnkey workspace. The monthly rent covers **all utilities gas, hydro, water, and internet**with no hidden fees. Tenants also benefit from access to a meeting room and an on-site receptionist, providing a polished and convenient environment to support your business. Dont miss this all-inclusive opportunity to elevate your work experience in a well-maintained and accessible location. (id:47351)
6078 Danbea Lane
Lambton Shores, Ontario
Welcome to your 4 season beachside escape! Nestled among the trees and just a short 450 meter stroll to the sandy shores of Lake Huron, this charming bungalow offers the perfect blend of relaxation and functionality. Step inside to a bright, open living space filled with natural light, a practical kitchen layout, and a cozy atmosphere that feels like home. Let the sound of the waves and birdsong be your daily soundtrack as you unwind in this peaceful setting. Septic Tank within the last 4 years. Underground holding tank for water, water available at the end of the street for pick up or delivery available for small fee. Land Lease $3000/year. (id:47351)
1022 - 285 Dufferin Street
Toronto, Ontario
Experience this luxury, brand new, never lived-in 1 Bed + 1 Large Den, 1 Bath in the heart of Liberty Village. This beautifully designed unit comes with high-speed internet and offers a resort-style lifestyle with top-of-the-line amenities and unparalleled comfort, making it the perfect choice for those who demand the best. Large sized windows allowing ample natural light into the unit. Walk-out balcony offers stunning, unobstructed views of the city and greenery. The unit features high-end finishes with stainless steel appliances including ensuite washer and dryer. Building amenities include state-of-the-art golf simulator room, gym, lounge, games room and many more. 1 or 2 lockers available for rent separately. (id:47351)
1409 - 100 Burloak Drive
Burlington, Ontario
BUILDING EQUITY AND PRESERVING YOUR FINANCIAL INDEPENDENCE. Enjoy graceful, maintenance-free living in this immaculate 1-bedroom + den suite, ideally located just steps from the lake. Offering approximately 750 sq. ft. of thoughtfully designed space, this sun-filled unit features laminate flooring throughout (no carpet), stainless steel appliances, and a functional open-concept layout. The spacious bedroom includes a large west-facing window that invites in the afternoon sun, while the versatile den is ideal for a home office, guest room, or reading nook. Step out onto your private balcony to enjoy peaceful views of mature trees and a glimpse of the lake in winter. Located in an impeccably maintained building designed for independent living with support, this is a Retirement Community that lets you grow your equityyou own, not rent. In-suite emergency call buttons offer added peace of mind, and the building is known for its exceptional cleanliness, care, and quiet atmosphere. In many ways, this home is more than just a property it's a lifestyle statement. It says you value your independence, your peace, and your future. It says you're ready to embrace a new chapter that includes beautiful surroundings, friendly neighbours, and financial empowerment. Hearthstone offers the independence of condo living with optional support services available as needed. Basic Service Package: $1,739.39/month includes a $260.35 meal credit for the dining room. (id:47351)
23 Huntingwood Crescent
Brampton, Ontario
Why settle for a townhouse when you can own a fully detached home on a generous lot in one of Brampton's most sought-after family-friendly communities ***Beautiful Detached Home with Premium Upgrades *** This charming 4-bedroom, 2-bathroom detached home offers spacious, carpet-free living ideal for modern families. Step into a bright, open-concept main floor featuring an updated kitchen with stainless steel appliances and ample cabinetry, seamlessly blending into inviting dining and living spaces. Upstairs boasts four generous bedrooms and a full 4-piece bathroom, providing plenty of space for everyone. The finished basement adds versatility, perfect as a rec room, office, or guest area. Enjoy your private backyard retreat complete with a sunny deck ideal for gatherings, BBQs, or relaxing evenings outdoors. Fantastic location close to schools, parks, transit, shopping, and places of worship everything your family needs is just minutes away!**Exclusive Offer** Seller will install a brand new Ductless Heating & Cooling System prior to closing by A1 Heating & Cooling, including a 15-year warranty for worry-free comfort! ***Home Highlights*** 4 Spacious Bedrooms, 2 Bathrooms, Premium Lot & Quiet Crescent, Brand New Ductless System (15-year warranty), Carpet-Free with Finished Basement, Private Backyard with Deck - Act fast this opportunity won't last! (id:47351)
902 - 2485 Eglinton Avenue W
Mississauga, Ontario
Brand-new pre-construction, Unique Unit in the entire building. This 2-bedroom unit comes with one available parking spot in the desirable Erin Mills area. It is Bright & Stylish with 9' smooth ceilings throughout the unit with 2 separate bathroom. Approximately 975 Sq Ft Of Thoughtfully Designed Living Space In One Of Erin Mill's Most Connected Communities. This Stylish Unit Features A Functional Open-Concept Layout With Sleek Finishes Perfect For Both Relaxing And Entertaining. A Contemporary Kitchen With Upgraded Built-in Stainless Steel Appliances, Quartz Countertops, And Ample Cabinetry, Plus In-Suite Laundry For Added Convenience. The lifestyle-focused building offers top-tier amenities, including a state-of-the-art fitness center and yoga studio, a Gym, a Party Room, a Rooftop Terrace With BBQ Stations, a Co-Working Lounge, an indoor basketball court, a 24/7 Concierge, And More. Live Steps From Erin Mills Town Centre, Credit Valley Hospital, Top-Rated Schools, Restaurants, And Major Transit Routes. Don't miss the opportunity to lease this bright, turnkey unit in a highly walkable, amenity-rich location! & more! Quick access to 403, 407, and GO transit, Perfect for professionals or Families! Students & Newcomers are welcomed with different criteria. (id:47351)
426 - 2 Old Mill Drive
Toronto, Ontario
**EV Parking With Charger** Fully Furnished 1+1 Bedroom, 2-Bath Condo At 2 Old Mill Dr By TridelMove-In Ready With Stylish Furnishings And A Functional Layout. Enclosed Den Is Perfect For A Home Office Or Guest Space. Bright Open-Concept Living/Dining, Spacious Primary With Walk-In Closet And 4-Piece Ensuite. Includes EV Parking With Charger Installed. Prime Location Just Steps To Old Mill Subway, Bloor West Village Shops, Cafes, And Humber River Trails. Enjoy Top-Tier Amenities: 24hr Concierge, Indoor Pool, Gym, Steam Room, Theatre, Rooftop Terrace & More. (id:47351)




