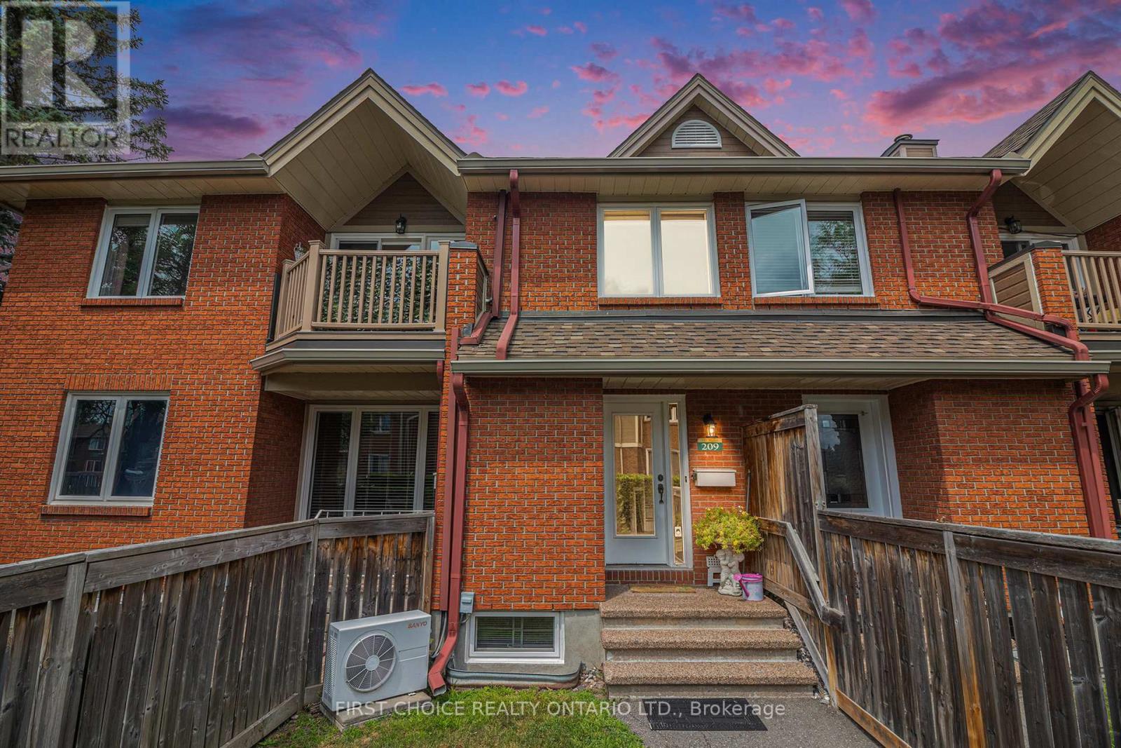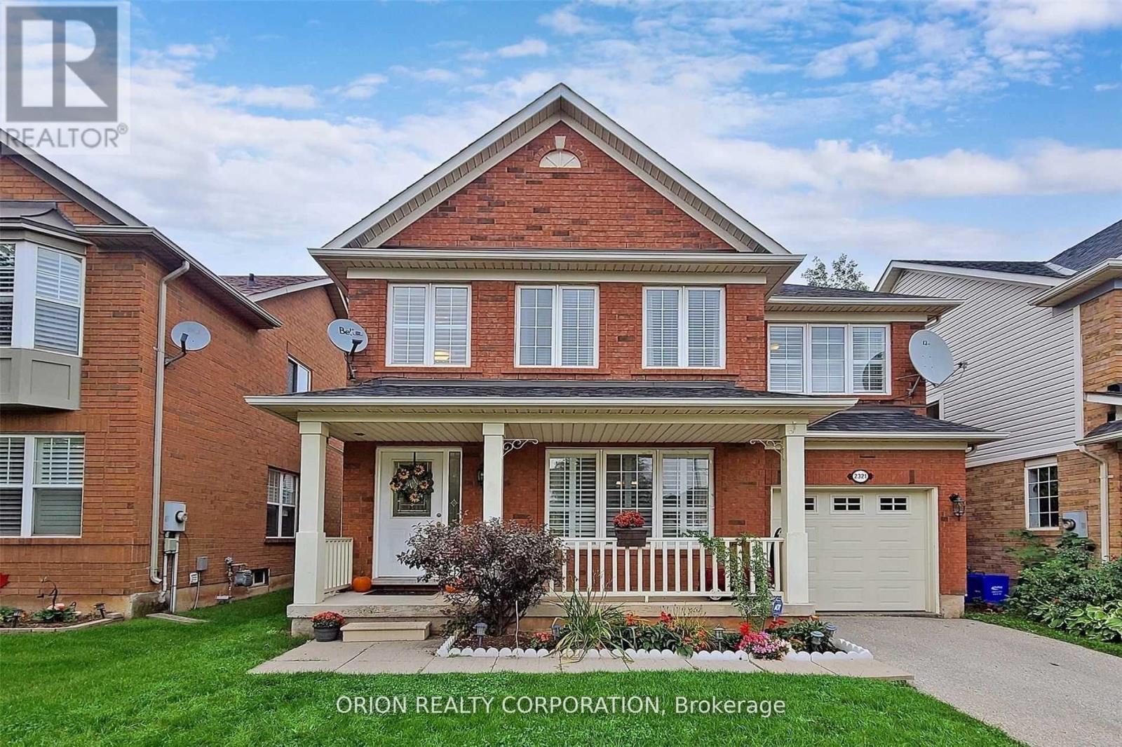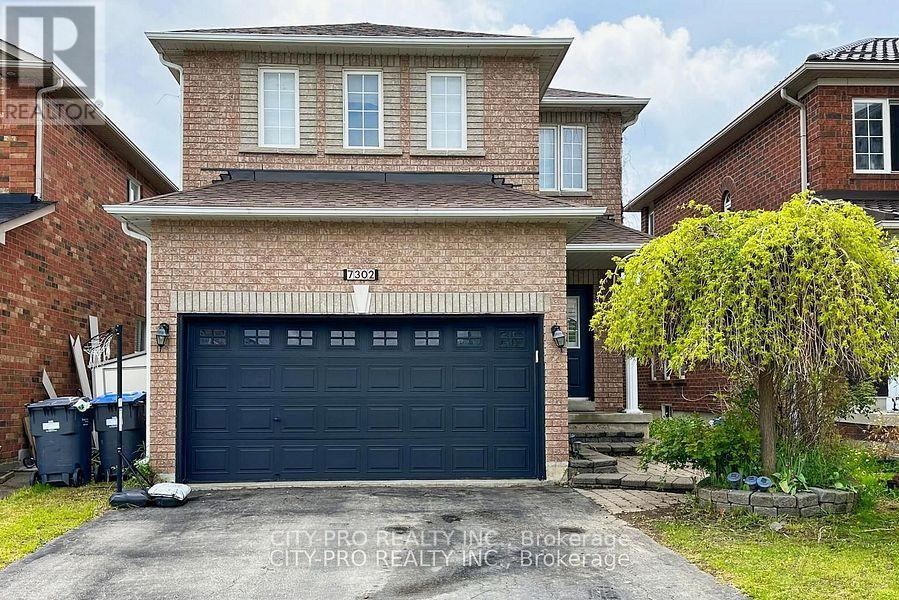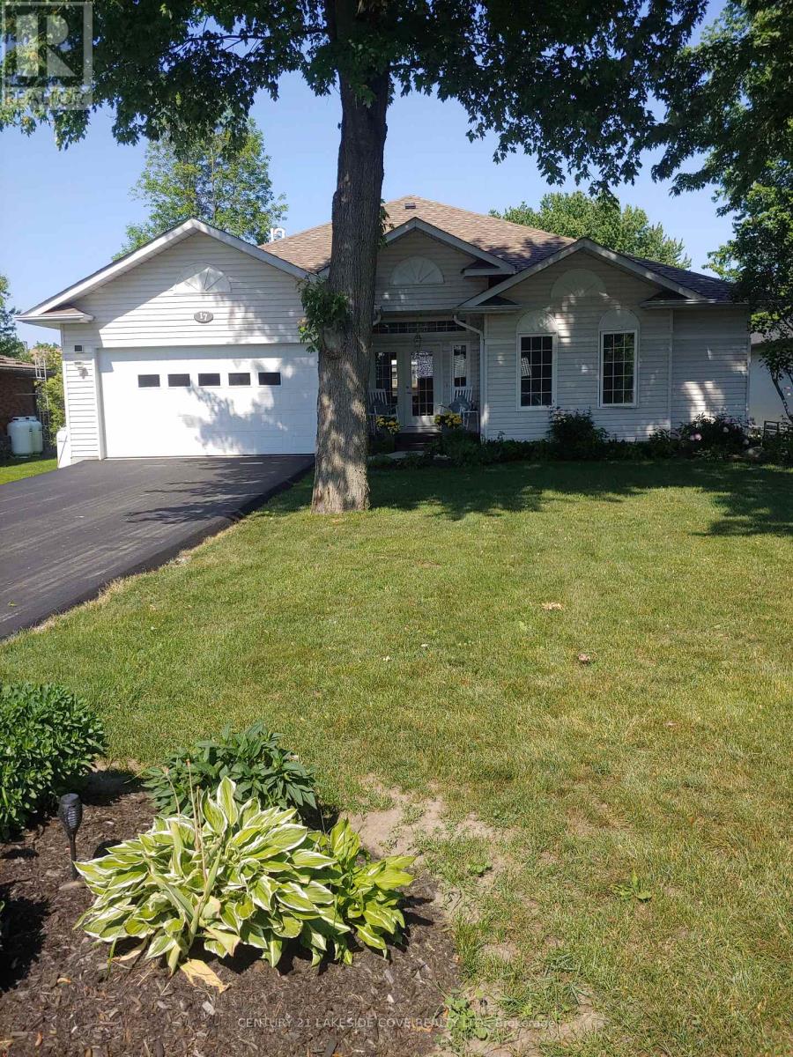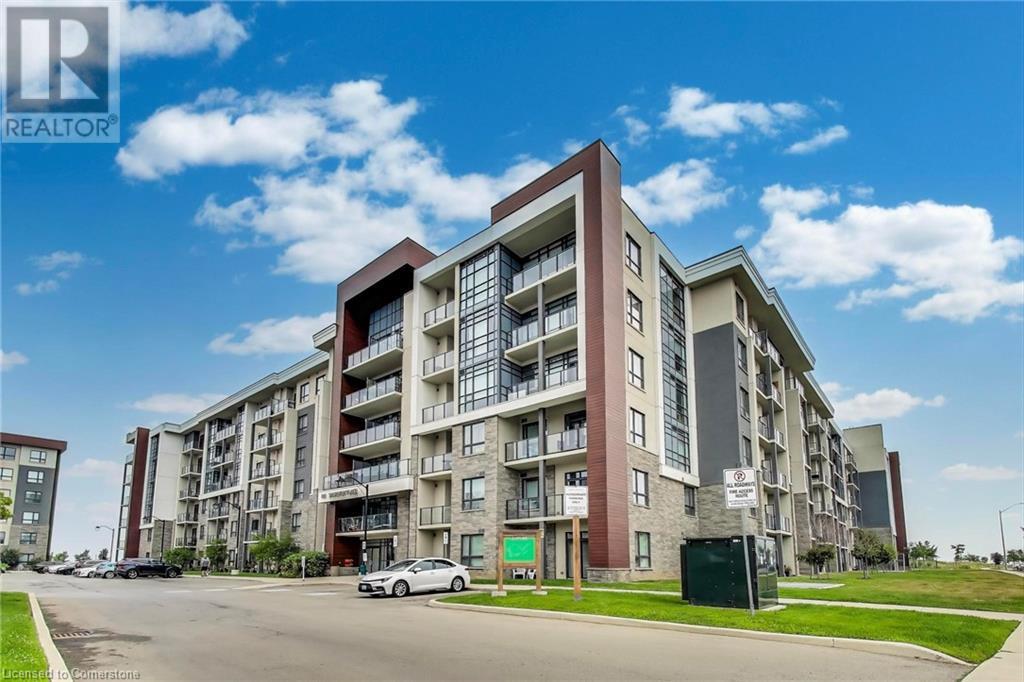7 Smith Crescent Unit# 424
Etobicoke, Ontario
Welcome to Unit 424 at 7 Smith Crescent – a stunning corner unit 2-bedroom, 2-bath condo in the highly desirable Queensway Park Condos. This bright and airy suite is flooded with natural light thanks to floor-to-ceiling windows on two sides, highlighting the open-concept layout and modern finishes throughout. Enjoy a sleek kitchen with quartz countertops, stainless steel appliances, and a generous balcony perfect for morning coffee or evening unwinding. The split-bedroom design offers optimal privacy, with the primary suite featuring double closets and a spa-like 4-piece ensuite. Comes complete with one underground parking space and a storage locker. Set in a vibrant, park-side community surrounded by everyday essentials—walk to transit, green space, shops, restaurants, and more, with downtown and the lake just minutes away. A perfect blend of comfort, style, and convenience awaits. (id:47351)
139 Challenge Crescent
Ottawa, Ontario
Welcome to 139 Challenge Crescent, a beautifully appointed 3-bedroom, 3-bathroom home nestled on a quiet crescent in the heart of Orleans. This prime location offers the perfect blend of suburban charm and urban convenience, with excellent access to schools, parks, public transit, and the endless shopping, dining, and entertainment options. Whether commuting downtown or enjoying the many local amenities, this location makes everyday living effortless. Step inside to discover an elegant and inviting main level designed with an open-concept flow thats ideal for both family life and entertaining. Gleaming hardwood floors extend throughout the main and upper levels, while a curved central hardwood staircase adds a touch of architectural sophistication. The spacious living and dining areas transition seamlessly into the bright, functional kitchen, featuring stone countertops, ample cabinetry, and clear sightlines to the backyard perfect for staying connected with guests or family. Upstairs, you'll find three generously sized bedrooms, including an opulent primary suite complete with a walk-in closet and a well-appointed 4-piece ensuite featuring a soaker tub and separate shower. The additional bedrooms offer flexibility for growing families, guests, or a home office setup.The fully finished basement provides even more living space, ideal for a recreation room, home theatre, gym, or playroom. Plenty of storage and a dedicated laundry area round out the lower level. Step outside to the lush, private backyard a serene and beautifully maintained space, ideal for summer BBQs, kids at play, or simply enjoying a quiet morning coffee. This home offers timeless design, pride of ownership, and a move-in-ready lifestyle in one of Orleans most convenient neighbourhoods. Don't miss this opportunity! 24 Hour Irrevocable on Offers. (id:47351)
209 - 1810 Marsala Crescent
Ottawa, Ontario
Welcome to Resort-Style Living at Citadelle Condominiums! This fully updated upper-level unit is truly move-in ready, featuring two spacious bedrooms and two bathrooms. The open-concept main floor boasts a bright and airy Great Room perfect for relaxing or entertaining with a stylish, updated kitchen complete with ample cupboard space and newer appliances, ideal for your inner chef. The generous primary bedroom is a standout with its impressive California Closet organizer, while the second bedroom offers great flexibility for guests or a home office. A beautifully renovated full bathroom completes the main level.Downstairs, youll find a fully finished basement offering a large family room with a custom Murphy bed, a convenient two-piece bath (with room to add a shower), a laundry area, and abundant storage space. Enjoy the luxury of two owned parking spots and take advantage of the community's top-tier amenities pool, gym, tennis court all just a short walk away. Whether you're downsizing or just starting out, this is more than a home it's a lifestyle. Book your showing today and experience it for yourself. (id:47351)
54 Ridgewood Drive
Turkey Point, Ontario
Vacation in your own backyard! This year round fully winterized home is located in the lakeside community of Turkey Point with just a short walk to the beach, shopping and restaurants! You are greeted by a double interlocking brick driveway and new exterior entranceway (2024). The minute you walk into this 3 bedroom bungalow you can't help but appreciate the pride of ownership. The large living room provides patio doors to the outdoor experience. The open concept kitchen is tastefully decorated with inclusive appliances. The primary bedroom boasts a freshly renovated (2024) 4 piece ensuite and a walk in closet. A second 3 piece bathroom is conveniently located off of the third bedroom. Enjoy the new ductless heating/cooling system (2024) The backyard showcases a new covered porch with stamp concrete and sunshade (2024). Relax in the bonus sunroom featuring a propane fireplace. Either soak in the inclusive hot tub or curl up next to the firepit for enjoyment to the MAX!! Don't forget the insulated shop with new lean to and epoxy floor (2024). This large backyard oasis is fully fenced. The new maintenance free metal roof was installed in 2024. Many possibilities exist for this beauty including cottage or investment property. Don't miss out on this one! Call Today! Check out the virtual tour! (id:47351)
36 Roberts Lake Road E
Seguin, Ontario
Just under two hours from Pearson International Airport, this fully winterized 3-bedroom, 1-bathroom cottage on sought-after Roberts Lake offers exceptional value for those looking to enjoy the waterfront lifestyle year-round. Set on a spacious and level 0.71-acre lot, the property features a sandy, shallow shoreline thats perfect for swimming, launching a paddleboard or kayak, or simply lounging by the waters edge. West-facing views provide a front-row seat to unforgettable sunsets, best enjoyed from the deck or the private dock. Inside, the open-concept layout is warm and welcoming, with a propane fireplace adding cozy charm for cooler evenings. With year-round road access and ample parking, its easy to entertain friends and family or make the move to full-time cottage living. Whether youre seeking adventure, a relaxing retreat, or a smart investment in a well-loved lake community, this turnkey property combines comfort, convenience, and unbeatable access to naturean opportunity not often found at this price point. Be Where You Want To Be! (id:47351)
10 Periwinkle Way
Guelph, Ontario
Welcome to 10 Periwinkle Way perfectly situated in Pine Ridges family friendly enclave in South Guelph. This 3 bed, 2 bath two story detached home (1520 sf) comes with a Double Garage and backs onto green space.As you step through the covered porch into the soaring two-storey foyer, you're greeted by vaulted ceilings and abundant natural light.The formal living and dining area flow seamlessly into the heart of the home. The bright kitchen equipped with a newer dishwasher and fridge overlooks a cozy family room centred around a gas fireplace. From here, sliding doors unveil a private patio with a natural gas line for effortless BBQ gatherings. Backing onto lush green space, you can slip past the hedges to discover tranquil walking trails right at your doorstep. Enjoy peace of mind with a high-efficiency furnace with an upgraded air purifier filter, A/C (2019), owned water softener (2016),a ten-year-young roof and on-demand water heater. The unfinished basement, roughed-in for a third bathroom, invites your personal design touches. Fresh paint, new light fixtures and carpet in 2025 leave only the Kitchen Cabinets and bathroom vanities on the need to do list. Pine Ridge boasts top-rated schools, a vibrant commercial core of shops and services, playgrounds, and recreational facilities, all just minutes away. Don't miss the opportunity to customize the kitchen of your dreams and make this Thomasfield (1997) home your own. Schedule your viewing today! (id:47351)
Basement - 23 Dusk Drive
Brampton, Ontario
Please provide tenant Liability insurance, rental application, Proof of income and all necessary documents. Tenant to pay 30 % of all Utilities (id:47351)
106 - 1276 Maple Crossing Boulevard
Burlington, Ontario
You won't want to miss this! Here are 10 reasons this one stands out! #1 - MAIN FLOOR rarely offered unit with entrance from the visitors parking. #2 - PRIVATE OUTDOOR SPACE with garden and patio, great for entertaining or relaxing! #3 - FULLY RENOVATED with Custom Kitchen Cabinets, Modern Bathrooms, Carpet-Free with Tile & Engineered Hardwood Floors #4 - LOW CONDO FEES that INCLUDE ALL UTILITIES even cable and internet are included! $5 - SPACIOUS UNIT with over 1,000 square feet, 2-Bedroom, 2-Bathroom plus Solarium/Den #6 - OVERSIZED MASTER SUITE with expansive closet space and beautiful, spacious ensuite. #7 - LOCATION, LOCATION, LOCATION! Walking distance to the Lake, Restaurants, Trendy Stores, Parks and Trails! #8 - UNDERGROUND PARKING owners are currently renting an additional space #9 - AMAZING AMMENITIES - Outdoor Pool, Rooftop Deck, Party Room, Guest Suites, Car Wash and EV Charging Station, & more! #10 - SECURITY with 24-Hour Concierge and Security (id:47351)
59 Adirondack Crescent
Brampton, Ontario
Welcome to your dream home! This impressive 3,000+ sq. ft. corner-lot beauty offers the perfect blend of space, style, and location. Featuring a modern, oversized kitchen with granite countertops and abundant cabinetry, its a chefs delight. The main floor boasts a spacious family room, formal living and dining areas, and oversized windows that flood the home with natural light. A well-sized den provides flexibility and can be used as a home office, study, or personal gym. Upstairs, the luxurious primary bedroom is a true showstopper, offering a spacious 5-piece ensuite bathroom and three closets two walk-ins and an additional standard mirrored closet. One of the walk-in closets is so large it can easily function as a private dressing room. All bedrooms are bright, generously sized, and thoughtfully laid out to offer comfort and functionality. A skylight above the staircase adds even more natural light, creating a warm and welcoming ambiance throughout the upper level. The fully finished basement apartment offers over 1,600 sq. ft. of additional living space with two bedrooms one of which features a walk-in closet one bathroom, private laundry, and its own separate entrance, making it perfect for extended family or excellent income potential. The home also includes a two-car garage with overhead storage. Major updates add peace of mind, including a roof replacement in 2019, and a new fence and concrete patio completed in 2022. Located just steps to a large park that connects to the local elementary school, and within walking distance to the area high school. Conveniently close to transit, grocery stores, banks, medical facilities, the hospital, and more. A quick 10-minute drive takes you to Highways 410 and 407, while Professor's Lake is just 4 minutes away. This home truly offers it all space, income potential, and a family-friendly location. (id:47351)
2321 Oakhaven Drive
Oakville, Ontario
Welcome to this beautifully maintained 3-bedroom, 4-bathroom detached home located in the highly sought-after West Oak Trails community. Offering immediate possession, this home features a bright and spacious open-concept layout with hardwood flooring throughout, expansive windows, and a charming covered front porch. The finished basement provides additional living space, including a large recreation area, a dedicated office, a full washroom, and generous storage-ideal for today's dynamic lifestyles. Situated in a prime location, this home is just minutes from top-rated schools, parks, scenic trails, shopping, Oakville Trafalgar Hospital, and major highways. An exceptional opportunity for families seeking comfort, convenience, and community in one of Oakville's most desirable neighbourhoods. Please note: Photos are for reference only and were taken prior to the owner's move-out. Roof changed Oct 2018. Washer dryer dishwasher and stove changed in 2024. (id:47351)
7302 Rosehurst Drive
Mississauga, Ontario
Welcome to this stunning 4-Bedrooms home in Mississauga's sought-after Lisgar community! This spacious 2-story detached residence features 4 bright bedrooms, a fully finished basement for recreation and personal use, and four bathrooms, perfect for a growing family. Located in a prime area close to schools, this home is surrounded by lush parks, playground with quick access to Highways 401 and 407, as well as convenient public transit options like GO Transit and Miway bus services. Plus, enjoy nearby shopping malls for all your retail and dining needs. Don't miss the chance to make this beautiful house your new home! (id:47351)
203 Weybourne Road
Oakville, Ontario
Set On A Coveted Street In South Oakville, 203 Weybourne Road Is A Rare Architectural Statement Where Old World Craftsmanship Meets New World Sophistication. Built By Heights Custom Homes And Designed By Heights Studio, This Custom-Built Home Spans Over 4,000 Square Feet Of Refined Space, Seamlessly Blending Natural Imported Materials Like Honed Marbles, Venetian Plaster, And White Oak With The Latest In Smart Home Innovation.Every Inch Of This Residence Reflects A Commitment To Top-Tier Materials And Timeless Design. Enter Through 10-Foot Triple-Pane French Doors Into A Soaring 11-Foot Main Floor Where Light Streams Through 8-Foot Tall Fiberglass Windows, Framing The Open-Concept Living, Dining, And Kitchen. Anchored By A Venetian Plaster Ortal Fireplace And Samsung Frame TV, The Great Room Flows Into A Chefs Kitchen Outfitted With Perla Venata Quartzite, Wolf/Sub-Zero/Miele Appliances, Integrated Lighting, And Hidden Coffee Station. A Private Prep Kitchen Connects Effortlessly To A Fully Integrated Outdoor Kitchen And Limestone Patio - Ideal For Intimate Evenings Or Grand Entertaining.This Home Features Control4 Automation for Lighting and Audio/Video, Surveillance, And Climate Control. The Lower Level Offers A Dolby Atmos Theatre, 120 Bottle Wine Cellar, Gym, Bar, Home Theatre And Spa Steam Room - All Beneath 9-10 Ft Ceilings With Radiant In-Floor Heating.Upstairs, The Serene Primary Suite Offers Remote Blinds, Dual Custom Closets, And A Magazine-Worthy Ensuite In Calacatta Green Marble. Additional Bedrooms Feature Vaulted Ceilings, Designer Finishes, And Private Or Semi-Private Baths.Exterior Highlights Include A Heated Driveway, Custom Lighting, Holiday Integration, And Lift-Ready Garage With 22 Ft Ceilings And Radiant Slab Heating. Walking Distance to Lakeshore Dr, Dt Oakville and Lake Ont. Close Proximity to Appleby College, St. Thomas Aquinas. Completed In 2023, This Is Not Just A Home - Its A Curated Experience Of Enduring Beauty And Relaxed Luxury. (id:47351)
17 Willow Crescent
Ramara, Ontario
Stunning Custom Built Waterfront Bungalow With Extremely Bright & Spacious Open Concept With Spectacular 9Ft. Ceilings. Designed For Modern Living, The Home Boasts A Gourmet Modern Kitchen With Granite Countertops & Backsplash Plus Breakfast Bar, Ideal For Everyday Meals & Grand Entertaining For Family & Friends. This 4 Bedroom, 3 Bathroom Home With Attached Double Car Garage Allows You To Enjoy Morning Coffee On The Waterside Deck While Basking In The Tranquility of Nature. This Home Offers The Ultimate In Waterfront Lifestyle. Dock Your Boat At Your Private Mooring With 70 Feet of Private Updated Shore wall Offering Access to Lake Simcoe & The Trent/Severn Waterway. Lagoon City is an Established Waterfront Community With Onsite Marina, Restaurants, Active Clubhouse & Yacht Club, Private Lakefront Park & Sandy Beach. Enjoy Tennis & Pickleball, Miles of Walking & Biking Trails and Nearby Golf Courses. Home Offers Many Recent Updates With Newer Flooring, Bathrooms, Generator, Decks with Sun Awning & Recently Painted Throughout. Primary Waterside Bedroom Offers Huge Walk-in Closet & Beautiful Ensuite. Enjoy Mature Gardens, Landscaping, Soaring Maple Trees & Paved Driveway. Make Your Dream of Living on the Water a Reality This Summer in Canada's Venice, Located in the Heart of Ontario's Lake Country. (id:47351)
Ph30 - 101 Cathedral High Street
Markham, Ontario
Move In Now! Live In Elegant Architecture Of The Courtyards In Cathedral town! European Inspired Boutique Style Condo 5-Storey Bldg. Unique Distinctive Designs Surrounded By Landscaped Courtyard/Piazza W/Patio Spaces. Ph30 Is 1253Sf Of Gracious Living W/2 Bedrooms+Den & 2 Baths, Juliette Balcony. Close To A Cathedral, Shopping, Public Transit & Great Schools In A Very Unique One-Of-A-Kind Community. Amenities Incl:Concierge, Visitor Pkg, Exercise Rm Party/Meeting Rm. (id:47351)
118 Torran Road
Vaughan, Ontario
Stunning 2-Storey Executive Home In Prestigious Islington Woods! Over 4,000 Sq Ft Above Grade +Fully Renovated Over 2,300 Sq Ft Of Walk-Out Lower Level Apartment. Spacious 4 Bedrooms Upstairs, Deluxe Kitchen, Open Concept Dining Rm, Living Rm And Family Rooms On Main Floor With Walk-Out To BBQ Deck And Expansive Backyard-Perfect For Outdoor Dining, Entertaining Or Future Garden Projects. Nestled On A Premium 75 x 272 Ft Lot With Circular Driveway & 3-Car Garage-Total Parking For 8 Vehicles. Located In A Quiet Enclave Surrounded By Custom Luxury Homes, Offering Tranquility And Refined Living. Enjoy Nearby Top-Rated Italian Elementary Schools, Community Centre, Lush Parks, Golf Courses, Conservation Areas And Trails. Quick Access To Hwy 7,400 & 407 Ensures Seamless Commuting To Toronto Core And Surrounding Areas. Buyer Must Assume Lower Level Tenant (Lease Expires On May 31, 2026). Please Note There Is 6th Bathroom/Powder Room On The Main Floor. (id:47351)
403 - 1 Royal Orchard Boulevard
Markham, Ontario
Spacious 2-Bedroom Condo in Prime Thornhill location. Bright and open layout with generous principal rooms. Features include new flooring, a modern kitchen, an ensuite laundry, and freshly painted throughout. Enjoy the full-length balcony with unobstructed south-facing views. This is a well-maintained building just a short walk to Yonge St., TTC, parks, schools, and shopping. Quick access to Highway 407. The future TTC subway station will be at the doorstep. Ownership includes membership in the Orchard Club recreation center. It is situated on the grounds and consists of an indoor pool, sauna, exercise room, basketball court, and party room. This unit is a pleasure to show. (id:47351)
185 William Bartlett Drive
Markham, Ontario
Rare Find with Walkout Basement in Berczy! Sunny & Spacious 5-Bed, 5-Bath in Top School Zone (Pierre Elliott Trudeau HS). This Home Features 9' Ceilings For 1st Floor. Brand New Hardwood Floors Thru-Out, Modern Staircase, Open-concept Kitchen with Extended Cabinetry, Granite Counters, and New Stainless Steel Appliances. Large Principal Rooms, Spacious Family Room With Fireplace. Close to Hwy 404/407, Top Schools, Parks & Shopping. (id:47351)
333 Thomas Phillips Drive
Aurora, Ontario
Welcome to the prestigious Aurora community. Stunning 5+1 bedroom, 4.5 bathroom home offering 4,500 sf luxurious livingspace. Nestled on apremium ravine lot in a beautiful natural greenbelt area, it boasts $100K in upgrades. Featured high-end finishes andprofessional interior designthroughout. As you enter, greeted by a grand foyer and high ceiling, a hallmark of the elegance that continuesthroughout. Entire house boastsrich, solid hardwood flooring. Kitchen is a chefs dream with its open-plan layout, premium cabinetry withunder cabinet accent lightingbeautifully highlights the backsplash in the kitchen, matching with high-end s/s appliances. Extra-large windowsdesignated breakfast areaoverlook ravine. Formal dining room is a statement of luxury setting the scene for refined dinners. Living roomopens to a balcony that providestranquil views of the surrounding trees. Professional custom made organizers walk in closets and mudroomenhancing the sense of space.Offices on Main Floor, 4 bedrooms on second floor includes Master suite with luxurious ensuite 5-piecesbathroom and HIS & HER custom buildclosets. Second ensuite bedroom boasts a custom-built walk-in closet, while the third and fourthbedrooms share a convenient Jack and Jillbathroom. It is a perfect setting for any growing and big family. Basement apartment is ideal forentertaining, featuring a separate entranceleading to the sidewalk, a spacious bedroom, a full kitchen, and a complete bathroom with arelaxing two-person sauna, shower, and bathtub.The interlocking design ensures a seamless flow from the front yard to the sidewalk andbackyard, inviting exploration and enjoyment at everyturn. Situated near top-ranking schools with convenient school bus access, this locationis just a two-minute drive from plazas, the LCBO, theBeer Store, Real Canadian Superstore, T&T, restaurants, banks, and beautiful parks, witheasy access to Highway 404 in just few minutes. (id:47351)
Main F - 69 Madawaska Avenue
Toronto, Ontario
Prime Location Yonge & Steeles! Renovated Main Floor, 3-Bedroom Bungalow Location, Location, Location! Live in one of North York's most sought-after neighborhoods just steps from Yonge Street, Centrepoint Mall, restaurants, banks, grocery stores, TTC, and Viva, Transit. This sun-filled and spacious 3-bedroom main floor unit has been tastefully renovated, offering modern finishes and thoughtful details throughout. Ideal for a small family or professionals seeking comfort, convenience, and style. Property Features:3 generously sized bedrooms with large windows and closets, Bright, open-concept living and dining area with oversized picture window Renovated kitchen with quartz countertops, tile backsplash, single sink, and ample cabinetry Modern 4-piece bathroom with sleek, upgraded fixtures combined washer & dryer in the unit plus shared laundry available in the basement common area Gleaming hardwood floors throughout, LED pot lights and upgraded lighting fixtures Freshly painted and move-in ready, Walk-out to a fully fenced, south-facing backyard bathed in sunlight all day, ideal for kids, pets, gardening, or outdoor relaxation Outdoor Space, South-facing private backyard with mature trees and full sun exposure, Fully fenced for privacy, private entrance, rent + 2/3 of Utilities, No smoking Available immediately (flexible move-in date possible). (id:47351)
450 Dundas Street E Unit# 422
Waterdown, Ontario
Modern 1 Bedroom + Den, discover urban living at its finest in this beautiful condo located on 4th floor of a well maintained building. Spanning 715 sq ft, this unit offers a spacious and stylish layout perfect for single, couple or professional. This Trend 1 building features modern decor, exercise room, bike storage room, rooftop patio, party room. Floor to ceiling windows, 9ft ceilings, Juliette balcony, In-suite washer and dryer. Ideal location close to highways, Go Stations, shopping, parks and hiking trails (id:47351)
101 Shoreview Place Unit# 223
Stoney Creek, Ontario
Stylish and well-maintained 1 bedroom, 1 bath condo featuring stainless steel appliances and in-suite laundry for added convenience. Enjoy fantastic building amenities, including a rooftop terrace with panoramic Lake Ontario views, a gym, and a party room. Includes underground parking and a storage locker. Located steps from waterfront trails with easy access to highways and transit which makes it ideal for commuters and nature lovers alike. (id:47351)
36 Linden Park Lane
Hamilton, Ontario
START THE CAR!!!!! Are YOU a PERSON or perhaps A REALTOR with A BUYER CLIENT who is LOOKING FOR THE DEAL OF A LIFETIME? The WISHLIST asks FOR A NEW BUILD, FABULOUS PRICE, in a FULLY FINISHED COMMUNITY, FREEHOLD TOWNE on a PRIVATE ROAD, that just happens to be IN THE CENTRE OF EVERYTHING? Look no further, DiCENZO HOMES has the answer & is pleased to present this 1360 SF TOWNE in their LINDEN PARK neighbourhood. This INTERIOR TOWNE GREETS YOU with a STUCCO, STONE & BRICK GRANDE ENTRANCE with a COVERED PORCH & HIGH PEAKED ROOFLINES. Open the FRONT DOOR & find yourself walking onto HARDWOOD FLOORING leading you to a LARGE WALKIN PANTRY (rare find in a TOWNE), continue into an OPEN CONCEPT DINING, LIVING & KITCHEN AREA. The KITCHEN is L-SHAPED STYLE, perfect to add your personal touch with a LARGE DINING TABLE or FUTURE ISLAND. KITCHEN comes with STAINLESS STEEL APPLIANCES (fridge, stove & dishwasher). With the nice weather upon us, enjoy YOUR BACKYARD with 2 PRIVACY PANELS & REAR FENCE. Since this is FREEHOLD PROPERTY (on a PRIVATE ROAD) you can fully fence in your backyard. When it’s time to relax, head up the OAK STAIRS to find 3 SPACIOUS BEDROOMS & UPSTAIRS LAUNDRY. The PRIMARY BEDROOM is large enough for a KING BED, has 2 closets (one WALK-IN) & an ENSUITE with LARGE VANITY & CORNER SHOWER with FRAMELESS GLASS SHOWER DOOR. This HOME is part of our SNAP COLLECTION, FULLY FINISHED TOWNES that can be YOURS in 30, 60 or 90 DAYS! Great HAMILTON MOUNTAIN LOCATION CLOSE TO SHOPPING, TRANSIT, THE LINC, 403, REDHILL, SCHOOLS & MORE!!! Be READY TO SEE THIS HOUSE & ENJOY YOUR SUMMER!!! At $699,900 this SNAP HOME will not last long!!! (id:47351)
1276 Maple Crossing Boulevard Unit# 106
Burlington, Ontario
You won't want to miss this! Here are 10 reasons this one stands out! #1 - MAIN FLOOR rarely offered unit with entrance from the visitors parking. #2 - PRIVATE OUTDOOR SPACE with garden and patio, great for entertaining or relaxing! #3 - FULLY RENOVATED with Custom Kitchen Cabinets, Modern Bathrooms, Carpet-Free with Tile & Engineered Hardwood Floors #4 - LOW CONDO FEES that INCLUDE ALL UTILITIES even cable and internet are included! #5 - SPACIOUS UNIT with over 1,000 square feet, 2-Bedroom, 2-Bathroom plus Solarium/Den #6 - OVERSIZED MASTER SUITE with expansive closet space and beautiful, spacious ensuite. #7 - LOCATION, LOCATION, LOCATION! Walking distance to the Lake, Restaurants, Trendy Stores, Parks and Trails! #8 - UNDERGROUND PARKING owners are currently renting an additional space #9 - AMAZING AMMENITIES - Outdoor Pool, Rooftop Deck, Party Room, Guest Suites, Car Wash and EV Charging Station, & more! #10 - SECURITY with 24-Hour Concierge and Security (id:47351)
43 Clarke Street
Port Colborne, Ontario
This solid brick bungalow has kept it's original charm in pristine condition. In-Law Suite Potential! Main floor features an eat-in kitchen, living room, 3 good size bedrooms and 1 bathroom (4-piece). Hardwood flooring is still in excellent shape. Each bedroom has a good size closet, with lighting. Original kitchen in good shape - classic oak, but could also easily be refinished to a new desired colour/style. Huge living room with west facing window - watch the sunset all summer long! Separate side door entrance off the driveway leads up or down! This a a great feature to have, allowing for in-law suite capability or a separate basement rental unit. Fully finished basement with an additional kitchen, bathroom, bonus room, cold room, laundry room, and large recreation room with recently new carpet. Detached garage with automatic door opener. Great space for storage, workshop, etc. Concrete driveway (2020). Hot water heating (serviced annually). Separate air conditioning system installed (2018). All updated vinyl windows throughout. 100AMP breakers. Roof shingles (2020). Great property for a buyer looking for second unit in the basement. Whether its for a multi-generational family, or a separate income generating unit, this house is equipped and zoned to accommodate both possibilities! Great location, situated in a quiet, mature neighbourhood. Only a short walk away from the Downtown Core of Port Colborne, a public school only one block away, great canal walking trails, Nickel Beach, public parks, and more! Come take a look for yourself, explore beautiful Port Colborne, and envision your dream home. (id:47351)


