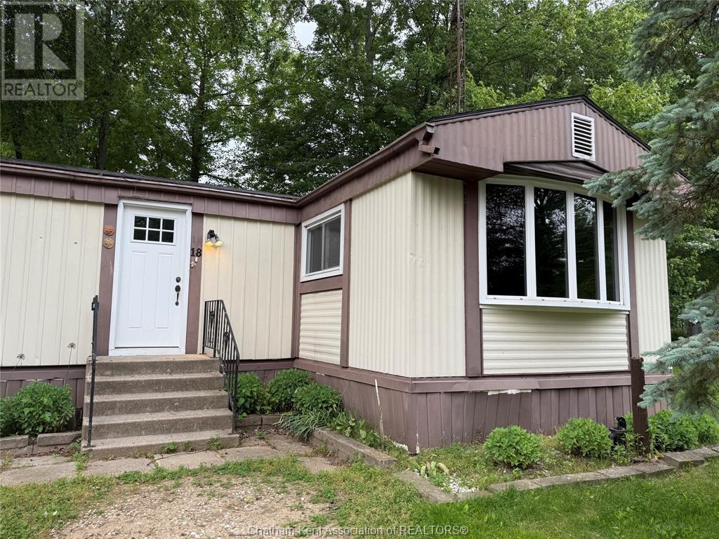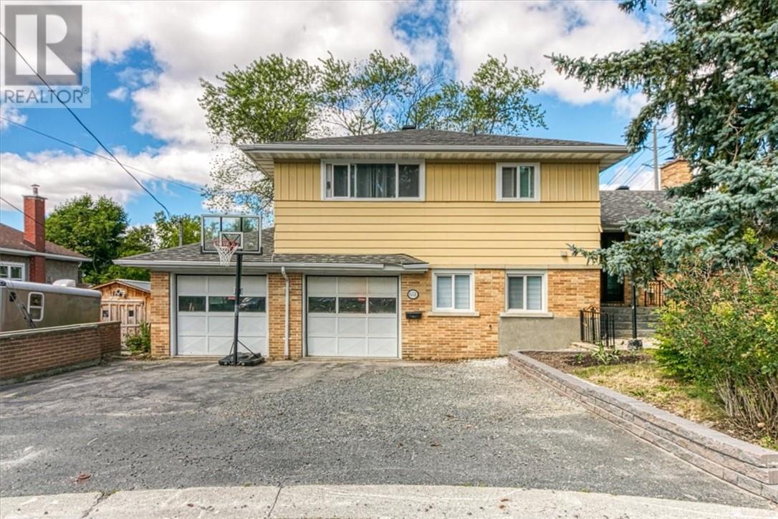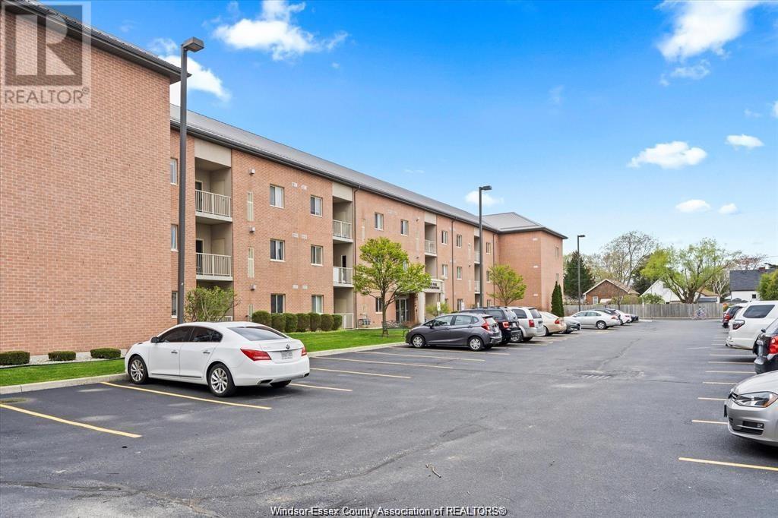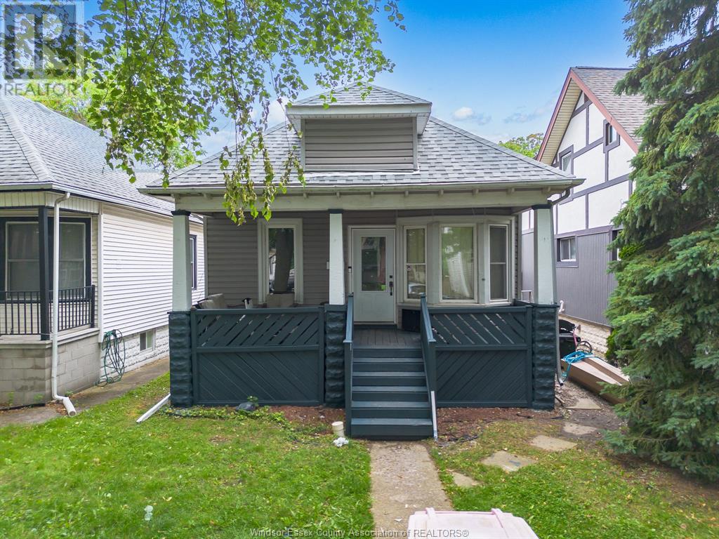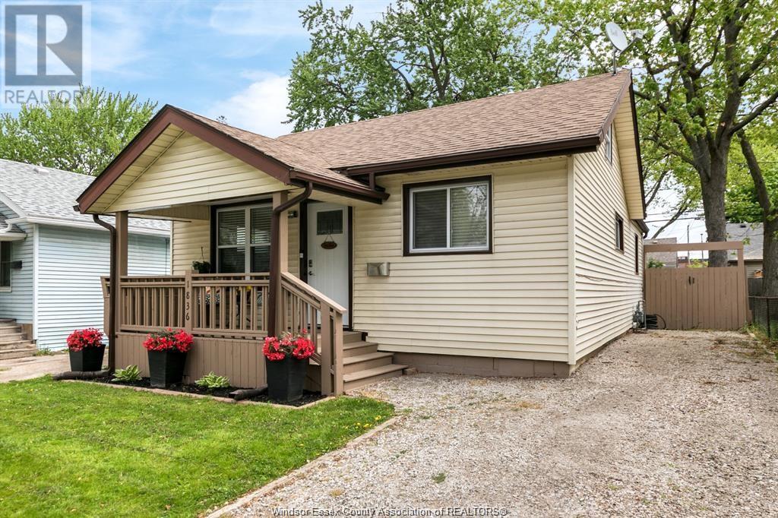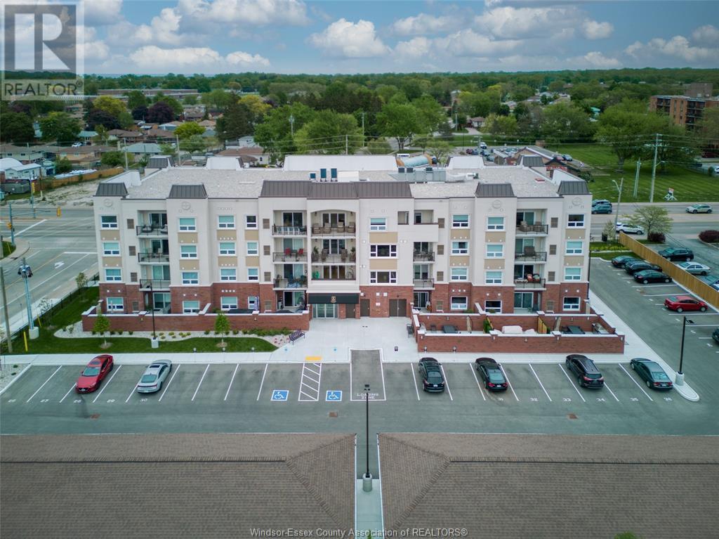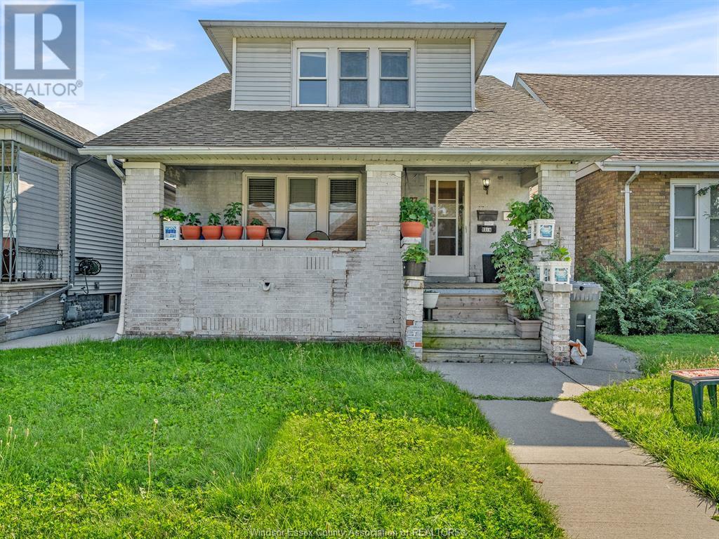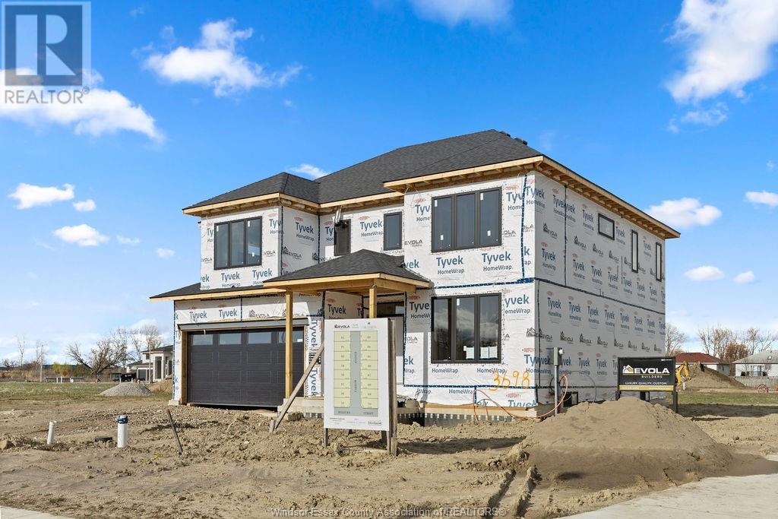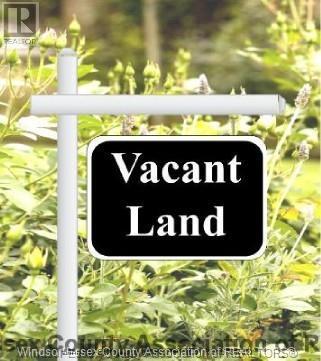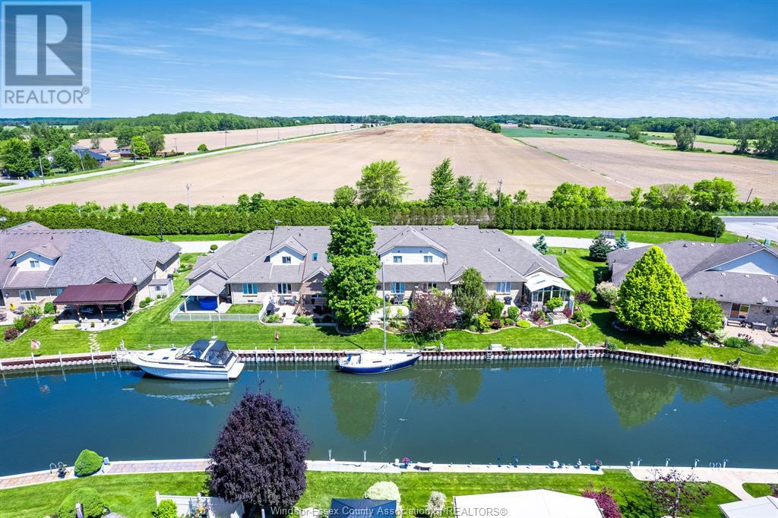29422 Dawn Valley Road
Tupperville, Ontario
Tucked on a peaceful half-acre surrounded by mature trees, this beautifully maintained, custom-built raised ranch is ready for your next chapter. With 3 bedrooms, 2 bathrooms, and a layout that easily adapts to your needs, there’s room to grow, gather, or create private spaces for everyone in the family — even multigenerational living. Enjoy a variety of living areas, including bright kitchen-dining, a living room, a cozy family room, a rec room complete with games area and private bar, and a large sunroom that brings the outdoors in — perfect for morning coffee or winding down in the evening. The detached double garage includes a workshop, giving you extra space for hobbies, tools, or storage. Whether it’s hosting movie nights, working on weekend projects, or giving teens their own hangout zone, this home offers comfort, space, and flexibility in a tranquil country setting — all just minutes from town conveniences. A rare find with endless possibilities for family-focused living. (id:47351)
29338 Jane Road Unit# 18
Thamesville, Ontario
Nestled in the serene Briarwood Estates just east of Thamesville, this 2 bedroom mobile home offers a blend of comfort and affordability. Inside is a spacious eat -in Kitchen, living room and two decks. With a monthly fee for the new owner of $373.00/MONTH covering the leased land, water, garbage pick up, taxes and septic. This is hassle free living. Enjoy the nature, shade and all the mature trees. Offers are subject to Park Manager approval. Lock box is on the front railing (id:47351)
1064 Moxam Landing Road
Lively, Ontario
Looking for the perfect lakefront property? This is it. Just far enough out of town to allow the stress to melt away, but close to all amenities—this custom-built designer home is waiting for you. South-facing lot to the lake, it features cathedral ceilings and beautiful views of Long Lake. Hardwood floors and ceramic tile run throughout. The home offers 3 bedrooms, 3 bathrooms, a main floor laundry room, and a luxurious ensuite off the primary suite with a walk-in closet. The handcrafted kitchen includes granite countertops, a built-in dishwasher, and a patio door leading out to a deck. The fully finished lower level features a spacious family room with a walk-out, a third bedroom, and a sauna. This easy-to-maintain lot offers plenty of privacy year-round, with a child-friendly shoreline, extended dock for your boat, and beautiful sunset views. A lakeside sauna is perfect for those cool days. This house plan was carefully designed and well thought out to accommodate both present and future needs—neither to small nor to large—and allows for privacy on each floor, offering flexibility as your needs change. A backup generator has been installed for peace of mind, along with a heat pump for year-round comfort. (Lower level could be converted into an in-law suite). (id:47351)
651 Shields Street
Sudbury, Ontario
This spacious and beautifully maintained custom-built 4-level side-split home is truly a rare gem in Sudbury’s highly desirable Old Hospital area. Offering approximately 2,900 square feet of finished living space, this 5-bedroom, 3-bathroom home is perfect for large or multi-generational families and even offers in-law suite potential with a bright walkout basement. Nestled at the end of a quiet cul-de-sac and surrounded by mature trees, the setting offers exceptional privacy while being just minutes from Ramsey Lake, Bell Park, Laurentian University, and Health Sciences North. A perfect blend of original character and modern comfort, the home features hardwood, terrazzo, luxury vinyl (2024), and natural stone flooring, along with a spacious custom pine kitchen complete with ample cabinetry, countertop space, built-in cooktop, and wall oven. Large windows flood the home with natural light and frame views of the surrounding greenery and city landmarks. Thoughtful upgrades include a new 12x24 deck (2023), roof and windows (2021), a newly renovated bathroom (2025), updated plumbing and sewer lines, and luxury vinyl floors throughout key areas. The lower level opens to a beautifully landscaped backyard with a stone patio, fire pit, and lush garden beds. Two WETT-certified wood-burning fireplaces, a heated double garage with built-in workbench and storage, and added conveniences like power blinds and cold storage complete this one-of-a-kind property. A home with true heart and soul ready for its next special owner. (id:47351)
4500 Ypres Unit# 205
Windsor, Ontario
Welcome to this charming 2 bed, 2 bath condo at 4500 Ypres, perfectly situated in the heart of Windsor! Enjoy the convenience of nearby amenities, parks, and shopping. This bright and airy home features excellent lighting throughout and an open concept kitchen, ideal for entertaining and everyday living. Modern finishes and thoughtful design make this condo both stylish and functional. Enjoy a coffee on your walk-out balcony off the living room. Don’t miss the chance to experience the best of Windsor living with all the comforts of home. Schedule your viewing today! (id:47351)
356 Clinton Street
Windsor, Ontario
This remodelled home blends classic charm with modern upgrades and an inviting open-concept layout. Offering 2+2 bedrooms and 1 stylishly updated bathroom, the home features a new kitchen complete with granite counters, new cabinets, a functional island, and energy-efficient LED lighting throughout. Warm oak trim adds character and depth, while the spacious design provides a perfect setting for both relaxing and entertaining. Nestled in a mature neighbourhood, this home is the ideal balance of timeless appeal and contemporary living-move-in ready and full of thoughtful touches. (id:47351)
1836 George
Windsor, Ontario
Located in the center of Windsor and close to all amenities, this beautiful home is freshly renovated and offers 3 bedrooms and 1 full bathroom, kitchen open to the living room and dining room with lots of natural light. Private back yard with a spacious deck that is perfect for entertaining. Credit check and income proof is must. Contact L/S for more info. 24 hours showing notice. (id:47351)
7887 Edgar Unit# 203
Windsor, Ontario
Welcome to Riverside’s premium condominium, The Edgar. This building will absolutely stun you with its gorgeous finishes and unparalleled amenities. This well-appointed 2 bed 2 bath professional suite designed with tasteful, upgraded finishes (high-end lighting, upgraded appliance package) is spacious and extremely well maintained. Featuring 2 oversized sleeping spaces with bright windows and 2 full baths, this space will make you feel right at home. You will also love the primary walk-in closet with custom shelving right off the suite. The double extra wide patio doors with a generous balcony will allow you to enjoy the urban life outside of the building and bring in optimal daylight. This luxe, relaxing lifestyle also offers an outdoor courtyard with bbqs, fitness centre, yoga studio, a club room, many lounges and storage locker. **BONUS** a private garage is included with this property. A $40,000 value! A beautifully crafted building and suite, truly a must see! No hassle, just lock and leave as you please. (id:47351)
1077 Moy Ave Unit# Upper
Windsor, Ontario
WELCOME TO 1077 MOY #UPPER - A SPACIOUS AND WELL MAINTAINED UPPER UNIT LOCATED IN THE HEART OF WALKERVILLE. THIS BRIGHT UNIT OFFERS 2 GENEROUS BEDROOMS. 1 FULL BATHROOM, A LARGE LIVING ROOM AND A FUNCTIONAL KITCHEN WITH PLENTY OF CABINETRY AND ROOM FOR A DINING AREA. YOU'LL ALSO FIND GREAT STORAGE SPACE THROUGHOUT. SHARED LAUNDRY AVAILABLE IN THE BASEMENT. SEPARATE HYDRO METER. TENANT RESPONSIBLE FOR HYDRO, PLUS 40% OF THE GAS AND WATER BILLS. PROSPECTIVE TENANTS MUST PROVIDE FIRST AND LAST MONTHS RENT, PROOF OF INCOME, REFERENCES, AND A CREDIT SCORE. CONTACT US TODAY FOR MORE DETAILS! (id:47351)
3698 Farrow Avenue
Windsor, Ontario
Model Home Under Construction, but still time to choose your own finishes! Situated on a large corner lot, this gorgeous model is set up for 4 Bdrms, 3.5 Bth, 2 Ensuites, Walk-in Clsts, large spice kitchen or pantry on main floor, grade entrance. Evola Builders Presents Orchards of South Windsor. Known as one of Windsor's Premier Builders, it's time to bring their quality and craftsmanship to South Windsor. Please Note: Exterior to be completed prior to closing. Contact L/S for all the details. (id:47351)
2136 Huron Church Road
Windsor, Ontario
Land available on a busy corridor. Zoning is md1.4. Buyer To Verify The Zoning By-Law, Measurement, Soil Test, water and sewer And Any Other Requirements To Develop The Land. A busy corridor near the U.S. border, zoned MD1.4 value is in the land. (id:47351)
9 Montego Bay Crescent
Kingsville, Ontario
Welcome to your dream townhome in the exclusive Montego Bay community of Kingsville! This exquisite residence, backing onto a serene waterway with direct boat access, offers the epitome of luxurious waterfront living. Extensively renovated with high-end finishes, this home exudes modern sophistication and a chic, contemporary vibe. The open-concept main floor dazzles with a gourmet kitchen with large island, a sun-drenched living area with expansive sliding glass doors framing stunning water views, and an elegant dining space perfect for stylish entertaining. The pièce de résistance is the chic second-story loft, offering a trendy, versatile space ideal for a home office, media room, and additional bedrooms. Enter through an attached garage and the potential of a full unfinished basement, awaiting your personal touch. Nestled in the charming town of Kingsville, and a quick walk to the dog park! This townhome marries serene waterfront living with modern luxury. (id:47351)

