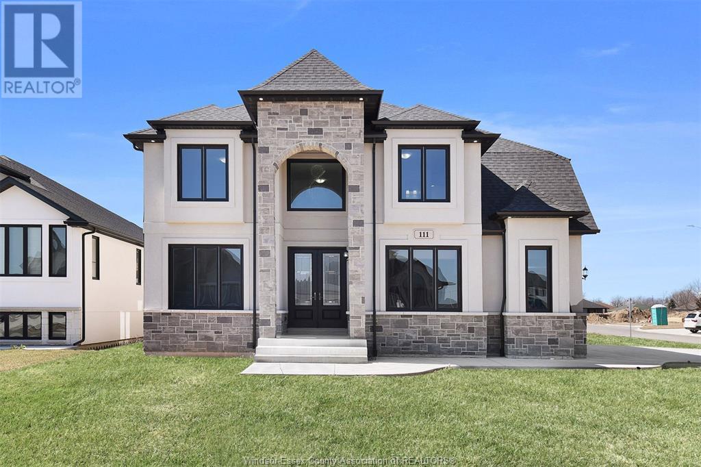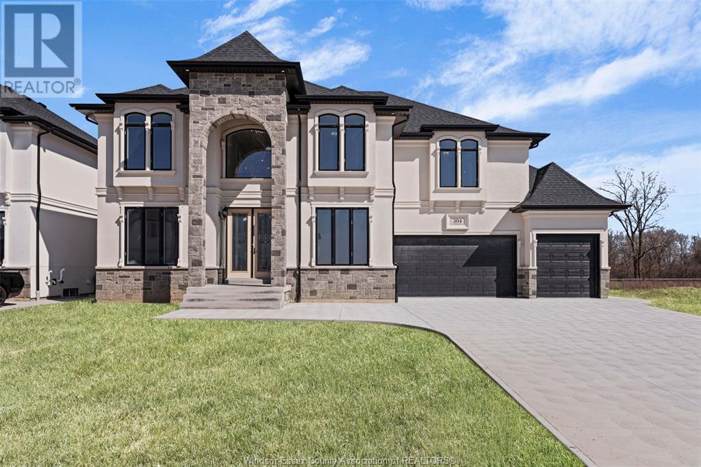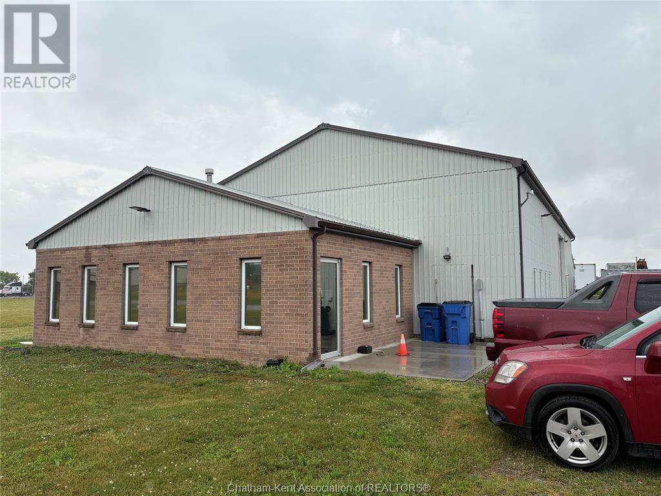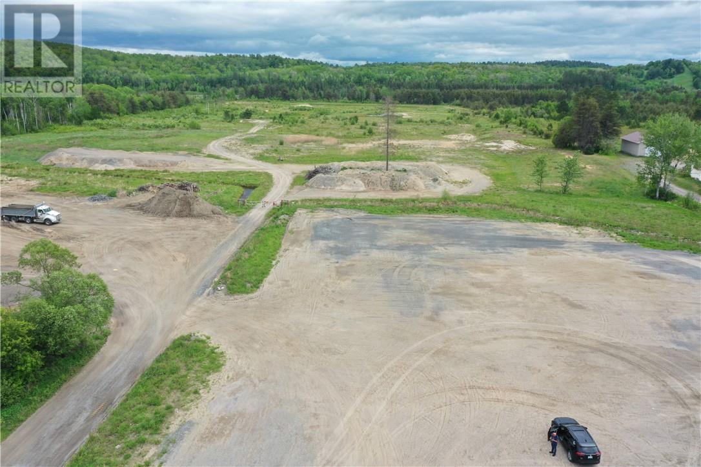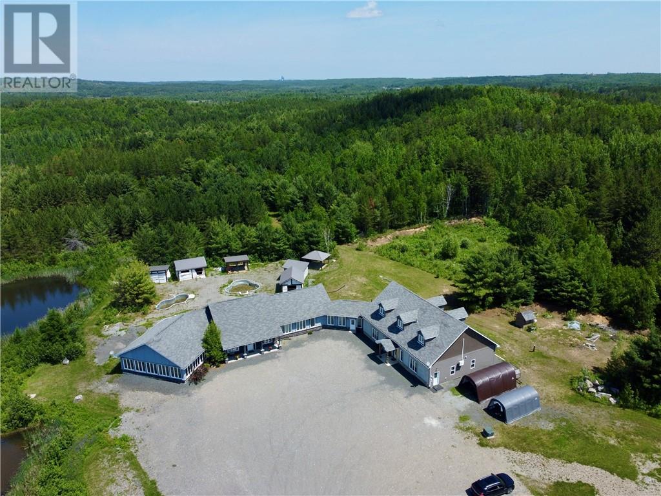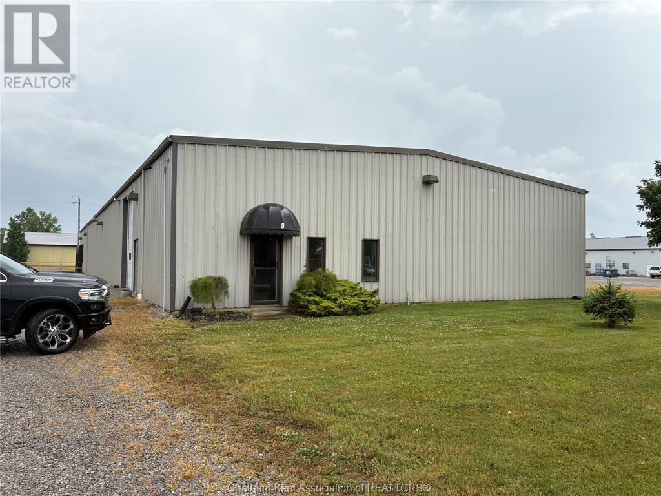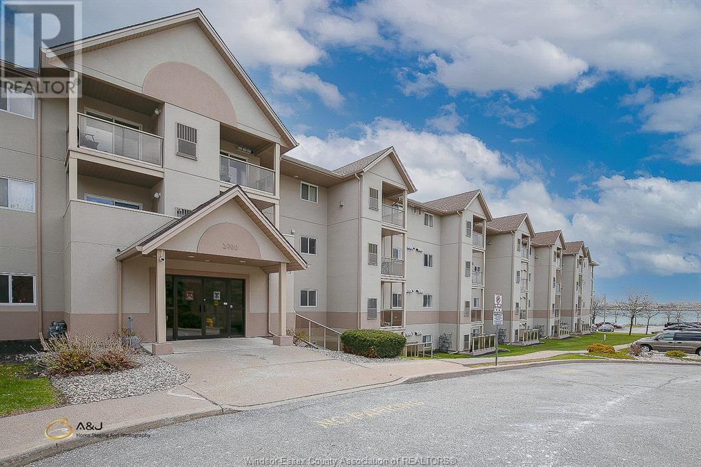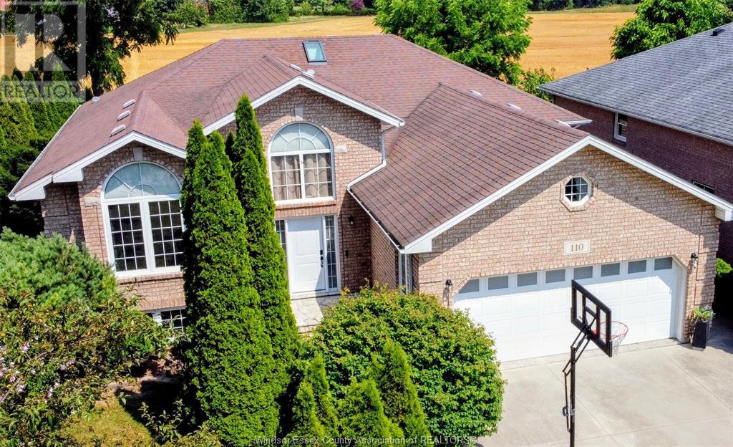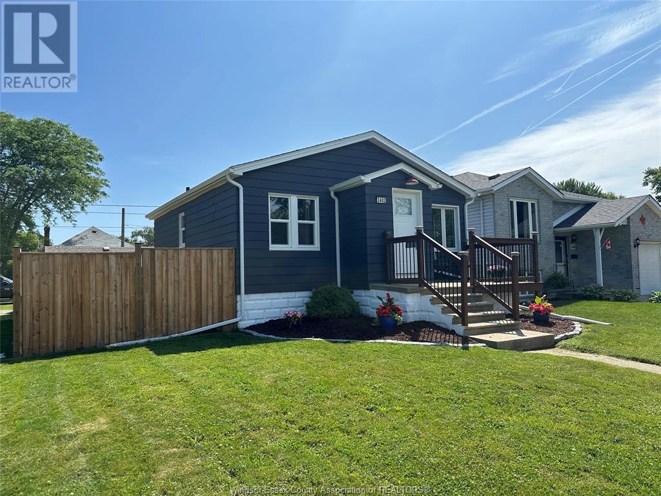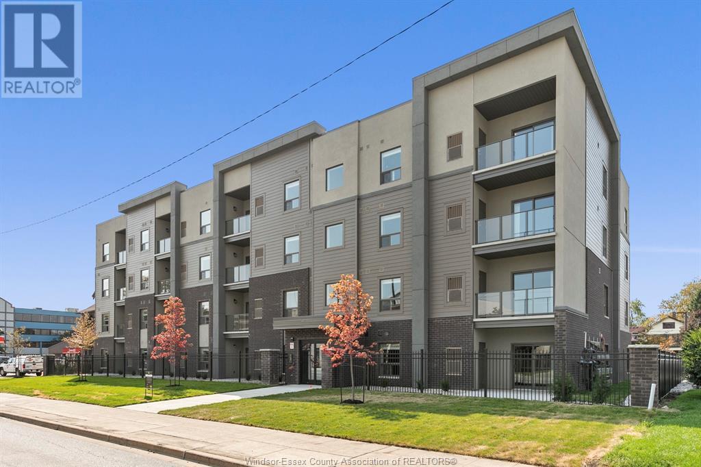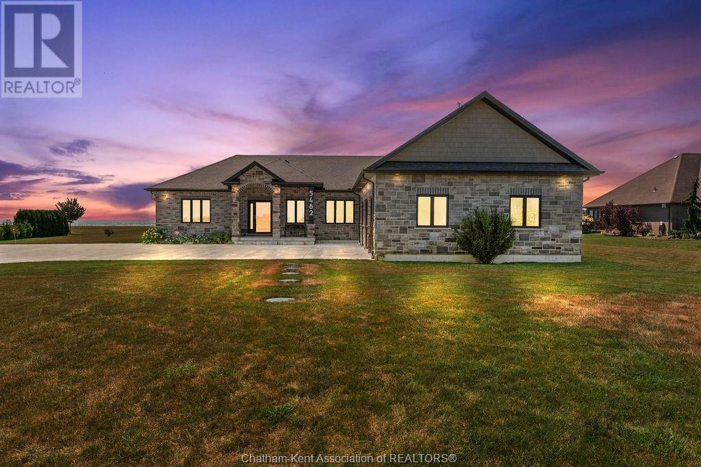111 Bonnet
Amherstburg, Ontario
Welcome to 111 Bonnet, a brand new, 2 storey spacious home (3,075 sq.ft) that is sure to impress. Enter through the double front doors and you will find a bright living room with 17ft ceilings and gas fireplace, a den/office, an inviting dining room with access to a covered patio, a functional kitchen with w/ quartz counter tops, and a 4 PC bath. The second story offers two suites each with an ensuite bath, a laundry room and a 4 pc bath. 3 car garage, unfinished basement and finished driveway. (id:47351)
322 Benson
Amherstburg, Ontario
Backing onto Pointe West Golf Club, this brand new, 2 storey massive home(3,482 sq.ft) is sure to impress . Enter through the double front doors and you'll find a bright l iving room with 17ft ceilings , gas FP and expansive wainscoting, an inviting dining room, breakfast area with access to a covered patio, a functional kitchen with w/ quartz counter tops, a bedroom and a 3 PC bath. The second story offers two suites each with an ensuite bath, 2 additional bedrooms, a 5 PC bath and laundry room. (id:47351)
5 Graham Street
Blenheim, Ontario
NICE 3800 SQ FT SHOP OR RETAIL INDUSTRIAL SITE . 3500 SQ FT OF SHOP AND 300 SQ FT OF OFFICE. 2 - 10 X 12 DRIVE IN DOORS AND 2 MAN DOORS ON SHOP CLEAR 14 FT CEILING HEIGHT. RENTAL $ 7.00 BASE RENT PLUS $ 350.00 PER MONTH TAXES AND INSURANCE PLUS TENANT TAKES CARE OF UTILITIES ,SNOW AND LAWN CARE. (id:47351)
375 Queensway
Espanola, Ontario
Prime residential development site. 33 acres of opportunity! An exceptional investment for Developers! This expansive 33 acre property is perfectly located on the south side of Espanola, offering unparalleled potential for mixes residential development. Key features; fully serviced with water, sewer and natural gas available at the lot line. Conveniently located near the hospital and shopping center. Ideal for retirement homes, long term care facilities, or residential projects. Addition perks; Environmental studies completed and available with a conditional offer, strong potential for community-focused living. Don't miss out on this rare development opportunity in prime location. Bonus NO development fees. (id:47351)
309 Old Skead Road
Greater Sudbury, Ontario
Incredible Opportunity, Touch of Heaven Nordic Spa and Retreat . Welcome to Touch of Heaven — a rare and luxurious business opportunity set on an awe-inspiring 157 acres of lush Northern Ontario landscape. This established and beloved Nordic spa and retreat offers a turnkey wellness experience, complete with all equipment and facilities ready for operation. The centerpiece is a stunning 2,400 sq.ft. owner’s residence featuring a chef’s dream kitchen with granite countertops and island, three spacious bedrooms, spa-like bathrooms and Beautiful porcelain tile in-floor heating, and a dramatic floor-to-ceiling two-way stone fireplace. The complete building facility offers over 8000 ft.² the luxury spa boasts 4515 ft.² and includes a separate self-contained and beautifully appointed 1,432 sq.ft. two-bedroom apartment — ideal for Airbnb or bed-and-breakfast use. Inside the spa, guests are welcomed into a serene atmosphere with vaulted ceilings, heated slate floors, full men’s and ladies’ washrooms and change areas, massage and therapy rooms, and a breathtaking indoor enclosed pool. Services have included massages, facials, body scrubs, manicures, pedicures, and complete overnight getaway packages. With Phase Two of the retreat partially developed, the next owner can unlock massive potential by completing the planned outdoor Nordic spa experience — including hot tubs, cold saltwater pools, sauna, gazebo, and more. Whether you’re looking to invest in a thriving wellness business or create a private retreat oasis, Touch of Heaven offers unmatched opportunity, beauty, and growth in the heart of Northern Ontario. (id:47351)
1020 Lester Street
Whitefish Falls, Ontario
This 2+1 bedroom bungalow is situated on a large lot in Whitefish Falls. House is in an Unorganized Township, benefit for its low property taxes. Only a 15-minute drive to Espanola and Manitoulin Island, the main floor features a spacious eat-in kitchen, living room, master bedroom, additional bedroom, and a bathroom. The basement includes a rec room, extra bedroom. Great starter home! (id:47351)
8 Graham Street
Blenheim, Ontario
MID SIZE WAREHOUSE OR INDUSTRIAL RETAIL OUTLET . 14 FT HIGH CEILING WITH TO MODERN LOADING DOCKS ,1 10 X 12 DRIVE IN DOOR ,2 MAN DOORS PLUS FRONT ENTRANCE INTO THE 300 SQ FT OFFICE AND WASHROOM. LEAVING WITH 10,500 SQ FT OF SHOP OR WAREHOUSE ALL THIS ON A 2 ACRE PROPERTY WITH LARGE GRAVEL LOT. THE PROPERTY IS WELL MAINTAINED AND VERY CLEAN WITH METAL SIDING AND ROOF. RENTAL IS BASE RENT $6.00 TAXES AND INSURANCE APPROX $ 3.00 . MAKING THE RENTAL $9.00 PER SQ FT.PLUS UTILITIES, SNOW REMOVAL & GRASS CUTTING (id:47351)
3000 Sandwich Street Unit# 411
Windsor, Ontario
Beautifully maintained 2 bedroom, 2 bath condo with an ensuite off the master bedroom. Top floor with inspiring waterfront view from a private balcony. Great opportunity tor First time home buyers, students, retirees, investors and U.S. commuters. This cozy unit features a bright living room with a fireplace and dining area. Kitchen with appliances, new fridge, light fixture and up lighting. Enjoy in-unit laundry. 1 parking spot. Short walk to U of W, close to revitalized Sandwich west area, restaurants, shops and walking trails. (id:47351)
110 Sunset Drive
Harrow, Ontario
Welcome to 110 Sunset Drive! Nestled in the peaceful community of Harrow, this spacious full-brick raised ranch offers the perfect mix of comfort and style. The bright, open main floor features three generous bedrooms, a refreshed kitchen with updated appliances, and a 4-piece bath with jetted tub, separate shower, and modern vanity. A large living and dining area make entertaining a breeze. The fully finished lower level, with convenient grade entrance from the garage, provides amazing flexibility—two additional bedrooms, a cozy family room with gas fireplace, a versatile rec room, second full bath, and dedicated laundry space. Perfect for growing families, in-laws, or guests! Step outside to beautifully landscaped gardens, a private deck, and a spacious patio with gazebo overlooking peaceful open farm fields—ideal for relaxing or hosting summer gatherings. A short drive to local wineries, Colchester beach and some great restaurants. This move-in ready home truly has it all. Book your private showing today and make 110 Sunset Drive your new address! Call for your private viewing today! (id:47351)
2402 Tourangeau
Windsor, Ontario
Centrally located on a spacious corner lot, this charming and move-in-ready home is perfect for first-time buyers, retirees, or investors. The open-concept layout features a bright and welcoming living space, flowing into a stylish kitchen complete with white cabinetry, upgraded black granite countertops, and newer stainless steel Samsung appliances. Two comfortable main floor bedrooms and a renovated 4-piece bathroom. The finished dry basement provides a flexible space that can serve as a third bedroom or a rec. room to suit your needs. Recent updates include some newer windows, a newer roof (2023)(10 year transferable warranty), tankless hot water, and a high-efficiency furnace (5 years) and A/C (1 year with 10 year warranty). The fully fenced backyard offers privacy and room to entertain, complemented by plenty of parking and a single-car garage for added convenience. This is an ideal opportunity to own a well-maintained home in a prime location—This is an ideal opportunity to own a well-maintained home in a prime location—just move in and enjoy! (id:47351)
955 Ouellette Avenue Unit# 401
Windsor, Ontario
Welcome to 955 On The Avenue, downtown Windsor's residence featuring 32 luxury condos. This location delivers an abundance of amenities allowing you to live, work, play, shop, dine & so much more just steps from your stunning brand new suite. 2 bedrooms, 2 baths, insuite laundry including washer/dryer, 9ft ceiling, private balcony, forced air gas heat & central air. Stunning finishings include luxury vinyl plank flooring throughout, contemporary inspired kitchen with crown moulding, quartz countertops with undermount sinks in kitchen & baths, & an impressive stainless steel Whirlpool kitchen appliance package. This modern 4 storey building with elevator will be enclosed in a safe & secure fenced property with remote operated gated entry & camera surveillance. Please allow 24 hours for viewing, tenant in unit. Contact L/S for more info. (id:47351)
5482 Talbot Trail
Merlin, Ontario
Experience refined lakeside living at 5482 Talbot Trail, a custom-designed executive home offering timeless craftsmanship, ultimate privacy, and sweeping panoramic views of Lake Erie. Situated on 2.29 acres atop a fairy tale 100-foot cliff, this one-of-a-kind residence was built in 2017 and has been meticulously maintained by its original owner. With over 2,300 sq. ft. of luxury living on the main floor and a fully finished basement, this Energy Star–rated custom home features 5 spacious bedrooms, 3.5 bathrooms, and a heated triple-car garage. Interior highlights include hardwood flooring throughout, Cambria quartz countertops, a chef’s kitchen with high-end appliances and a walk-in pantry, and built-in speakers throughout the main living areas. The primary suite is a true retreat with a spa-inspired 5-piece ensuite featuring heated floors and a custom walk-in closet. Step outside to a private outdoor oasis complete with a 16' x 32' heated in-ground pool, expansive concrete patio, pool shed, firepit, and manicured perennial gardens—all perfectly positioned to take in the unobstructed lake views. One of the lower-level bedrooms has been transformed into a professionally finished sound room with acoustic insulation, double drywall, and sound-treated ceiling. Additional features include a gas furnace, Generac, alarm system with four exterior cameras, 200 amp service, municipal water, and a fully spray-foamed basement. Surrounded by wildlife, bald eagle nests and only minutes from local markets and orchards, this is a rare opportunity to own a custom lakefront estate in one of Chatham-Kent’s most breathtaking locations. (id:47351)
