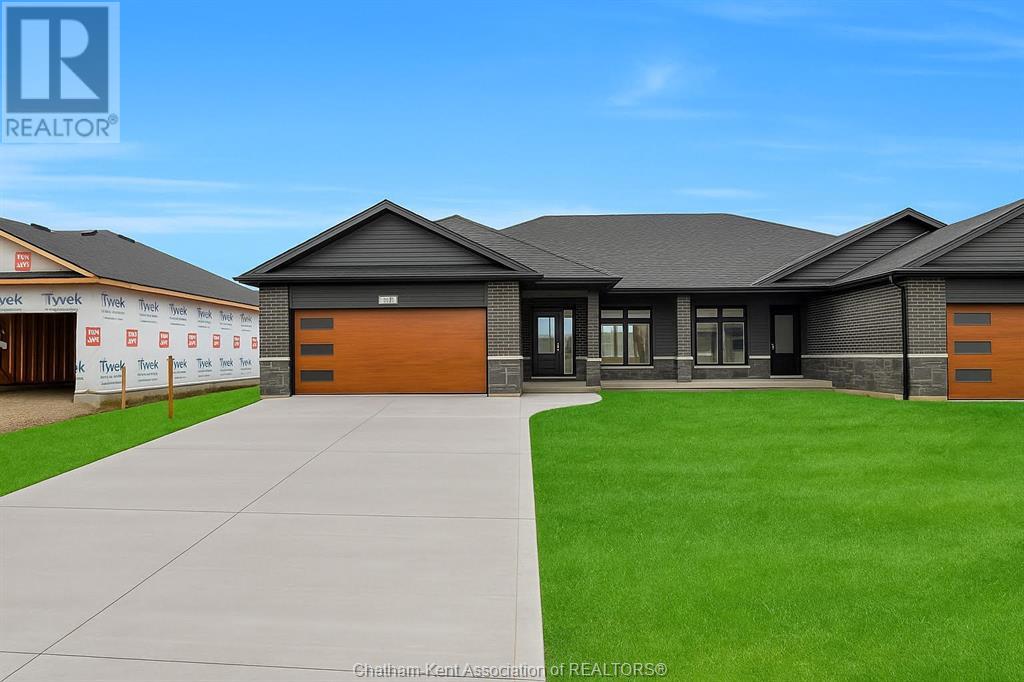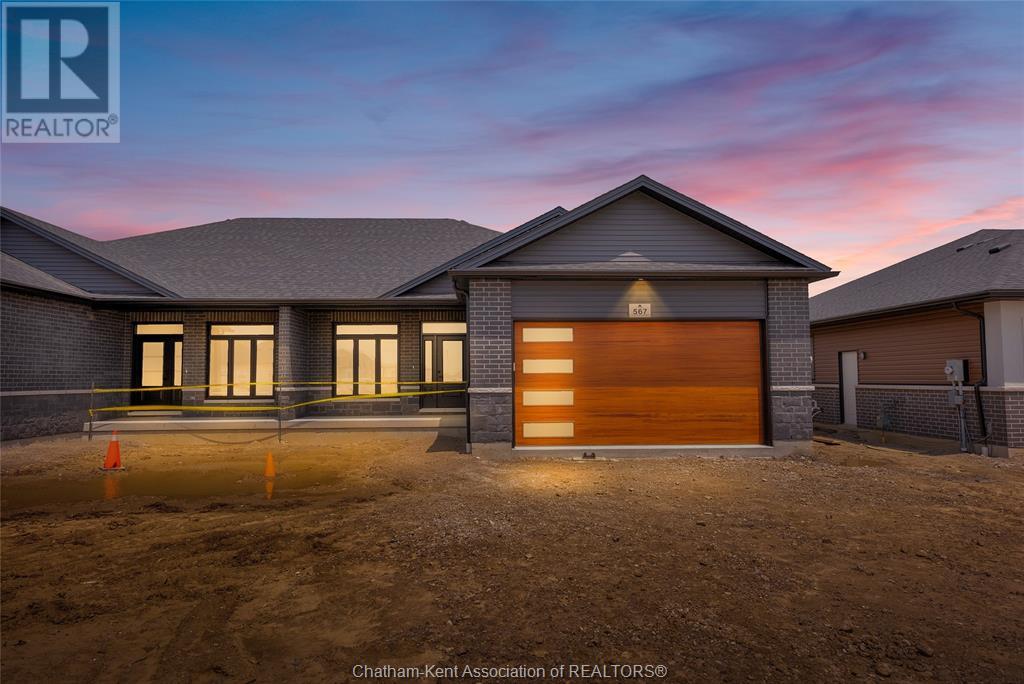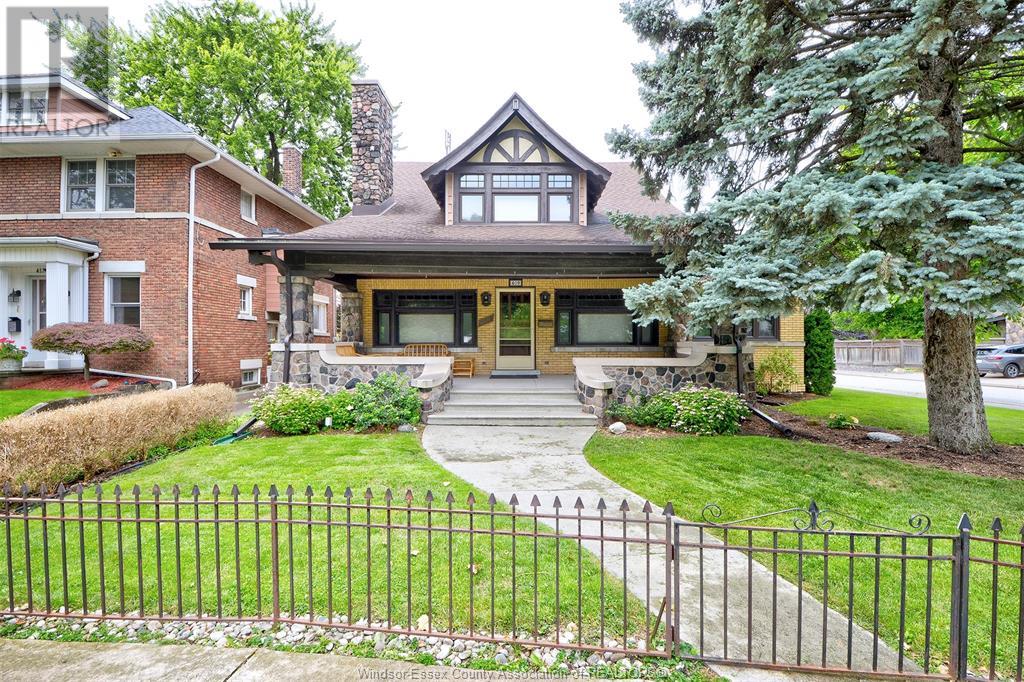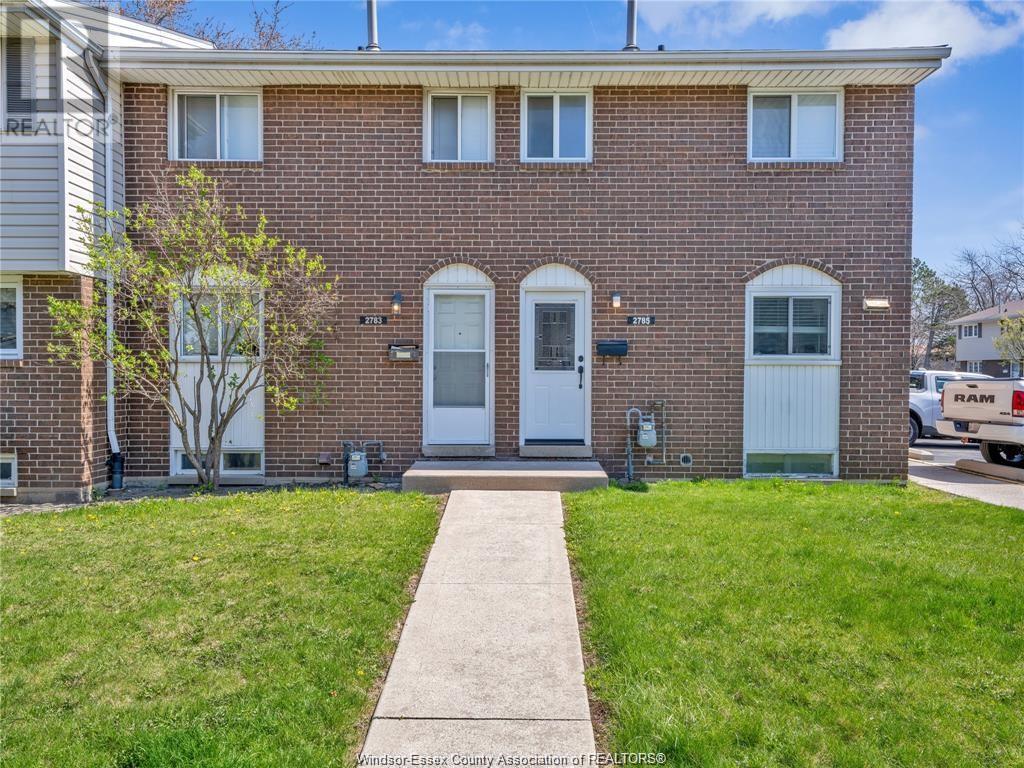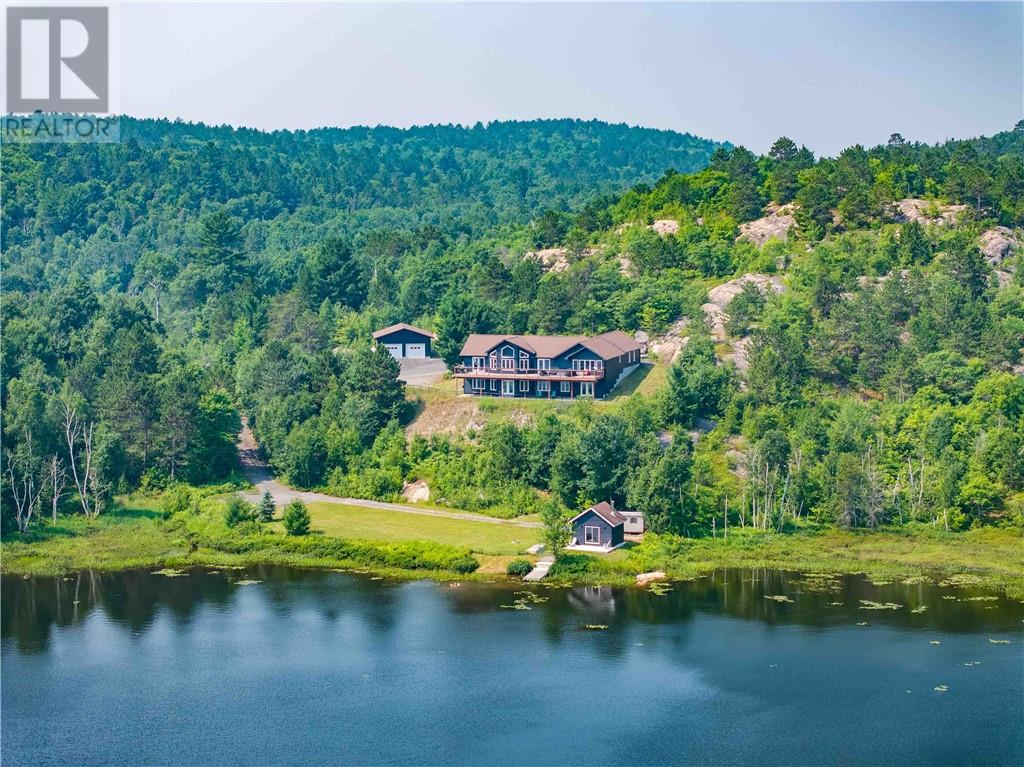53 William Avenue
Greater Sudbury, Ontario
Welcome to 53 William Avenue – A Stunning, move-in ready 3 bedroom bungalow, packed with upgrades. From top to bottom, no detail has been overlooked! Major updates include brand windows, doors, and siding (2020), along with a newer furnace and central A/C (2015). The heart of the home is the modern kitchen, includes a stainless steel appliance pakage, granite countertops, and a stylish coffered ceiling. The spacious basement offers an impressive rec room complete with a large bar—perfect for entertaining—as well as a beautifully finished bathroom with a custom urinal feature for the boys. Enjoy the convenience of an attached heated garage and a partially fenced backyard with large deck and gazebo ideal for entertaining family and friends or just kick back and relax. Located just steps from parks, a splash pad, golf course, and all amenities, this home truly has it all. Don’t miss your chance to own this incredible property—book your private viewing today! (id:47351)
571 Keil Trail North
Chatham, Ontario
Ready to view! Welcome to this stunning semi-detached home, built by Maple City Homes Ltd., located in the Prestancia subdivision. Located on a premium lot, this property backs onto green space and walking trails. This property offers 1,386 square feet of living space with the option of 2 or 3 bedrooms. The oversize garage is 24 feet deep, providing ample space for parking vehicles & additional storage. The main floor features an open concept layout, promoting a seamless flow between the living, dining, and kitchen areas. Large windows and vaulted ceilings fill the space with natural light, creating an airy & bright ambiance. The primary bedroom has tray ceilings and is complete with an ensuite bathroom and a walk-in closet. These photos are rendering only and are subject to change. Also included is a concrete driveway, sod in the front yard and seed in the back yard. Price inclusive of HST, Net of rebates which shall be assigned to builder/seller. (id:47351)
567 Keil Trail North
Chatham, Ontario
Move in ready! Welcome to this stunning semi-detached home, built by Maple City Homes Ltd., located in the Prestancia subdivision. Located on a premium lot, this property backs onto green space and walking trails. This property offers 1,386 square feet of living space with the option of 2 or 3 bedrooms. The oversize garage is 24 feet deep, providing ample space for parking vehicles & additional storage. The main floor features an open concept layout, promoting a seamless flow between the living, dining, and kitchen areas. Large windows and vaulted ceilings fill the space with natural light, creating an airy & bright ambiance. The primary bedroom has tray ceilings and is complete with an ensuite bathroom. Also included is a concrete driveway, sod in the front yard and seed in the back yard. Price inclusive of HST, Net of rebates which shall be assigned to builder/seller. (id:47351)
409 Askin
Windsor, Ontario
This 1924 Craftsman is steeped in history and is a lovely family home but will also be attractive for investors. The home retains all the period architectural features of a heritage home along with modern updates. Located on a tree lined boulevard steps from the University. 3 floors plus a finished basement with a total of 7 bedrooms and 2.5 baths. The main floor includes large common areas with a living room with original fireplace, dining room, sunroom, mudroom, kitchen, full bath and 1 bedroom. 2nd floor has 3 bedrooms all with walk in closets, and an amazing new bath with jacuzzi tub and heated floor. The 3rd floor loft is finished as a bedroom. Basement includes 2 bedrooms, legal egress window, laundry, 2 piece bath and plenty of storage. Home has a backwater valve and sump pump that were recently installed. Property is updated to code throughout. The 2.5 car original detached garage also has 8 parking spaces. Leased to great tenants until Apr 30/26. Call L/B for details. (id:47351)
6819 Marsh Line
Dover Centre, Ontario
This home offers a great canvas for customization—perfect for buyers looking to add their personal touch or make an investment. Located between Mitchell’s Bay and Grande Pointe, only 15 minutes from Chatham, This 1.5 bedroom, 1bathroom property sits on a generous .59 acre lot in a serene rural setting. Offering cozy living spaces waiting for your vision and creativity. A large front porch completes your perfect country setting. The home features 360 field views, new windows, new doors, steel roof, and updated weeping bed. Ideal for contractors, renovators, or handy homeowners, this is a rare opportunity to build equity in a desirable area. The heated and insulated garage provides a comfortable work area. The new serviced shop with cement floor provides storage and additional workspace outside the home. Whether you are looking to flip, rent, or customize your forever home, this property is waiting for you. (id:47351)
754 Old Tecumseh Road
Lakeshore, Ontario
Welcome to 754 Old Tecumseh, an elegant 4-bedroom, 3-bathroom waterfront home designed by Wayne's Custom Woodcraft. This architectural masterpiece features a 2-storey great room with a linear fireplace, floor-to-ceiling windows, and a stunning blend of modern design and natural elements. The main floor offers a gourmet kitchen with high-end appliances, a hidden pantry, and an inviting dining space that opens to a covered porch perfect for entertaining. Upstairs, the primary suite boasts a private balcony with panoramic water views, a spa-like ensuite, and spacious closets. Two additional bedrooms, a luxurious bathroom, and a convenient laundry room complete the upper level. Outside, custom LED lighting highlights the sleek design, while the detached garage offers ample parking and storage. The beautifully landscaped grounds lead to a private beach, providing the perfect spot to relax and enjoy breathtaking sunsets. This home is the ultimate fusion of luxury and nature. (id:47351)
2785 Meadowbrook Lane
Windsor, Ontario
FULLY RENOVATED TURN-KEY TOWNHOME IN EAST WINDSOR! Turn-key and move-in ready, perfect for first-time buyers, retirees, new families, or investors looking to add a solid property to their portfolio. This beautifully updated 2-storey townhome offers a stylish blend of comfort and convenience with 2–3 bedrooms, 1 full bath, and a fully finished basement. Step into a functional foyer that opens into a bright, renovated living room and a modern eat-in kitchen featuring white quartz countertops, a sleek tile backsplash, beautiful ceramic flooring, and stainless steel appliances. Recent updates include new drywall, paint, flooring, bathroom, light fixtures, and more — plus a new roof (March 2024) and new furnace (October 2024) for added peace of mind. Enjoy gas heating and central air for year-round comfort. Conveniently located close to shopping, schools, parks, public transit, and EC Row Expressway. Don’t miss your chance — this home is a must-see! (id:47351)
6139 N Highway 69 Highway
Hanmer, Ontario
Welcome to the Fleur De Lis! This is your chance to own a truly exceptional business that combines the best of motel and Airbnb hospitality. Situated in the picturesque heart of Hanmer, this property is the only accommodation provider in the area, making it a one-of-a-kind opportunity with unmatched potential. The Fleur De Lis enjoys a prime central location, offering guests easy access to local attractions such as hockey arenas, charming dining spots, scenic lakes, and popular snowmobile trails. With ample green space for picnics and room for kids and pets to play, it’s a destination designed to delight every visitor. The property features 7 units in total, including 6 tastefully renovated motel rooms and a spacious 1-bedroom apartment. Each unit has been thoughtfully updated to provide modern comfort and style, offering flexible rental options that cater to nightly, weekly, or monthly stays. Extensive renovations have enhanced both the interior and exterior, creating a welcoming atmosphere complemented by ample on-site parking. The dual role of the Fleur De Lis as a motel and Airbnb creates multiple revenue streams, ensuring its position as a highly profitable venture. Its exclusive status as Hanmer's sole accommodation provider guarantees strong occupancy rates and a stellar local reputation. Whether you’re an investor looking to grow your portfolio, a hospitality entrepreneur ready to take on a thriving business, or someone seeking a new venture in a charming and growing community, the Fleur De Lis is a rare gem with limitless potential. Don’t miss the opportunity to own this irreplaceable asset in Hanmer’s vibrant heart. Schedule your private and confidential tour today! (id:47351)
3570 Raft Lake Road
Sudbury, Ontario
Welcome to Raft Lake where peace, privacy, traquility & natural beauty converge. Nestled in the highly sought-after Broder South End, this extraordinary custom-built lakefront home sits on over 3 acres of pristine land with more than 400 ft. of private shoreline. Whether you're seeking a private retreat or a luxurious family home that doubles as an entertainer’s dream, this is it! The property features not 1, but 2 heated garages, an attached double & a detached double, ideal for storing vehicles, recreational toys & more. Just minutes from the city’s vibrant south-end amenities & steps to the iconic Kivi Park, Crowley Lake & it's trail systems, this estate blends convenience with unmatched serenity. Inside, the main level greets you with a showpiece kitchen, designed with floor-to-ceiling custom cabinetry, built-in stainless steel appliances & striking grans that open out to a sprawling observation deck with sweeping views of lush greenery & the lake below. The main floor also includes a private family mudroom off the attached garage & 3spacious bedrooms. One of these offers direct access to the upper deck, while the primary suite is a true retreat, featuring a spa-inspired ensuite, walk-in closet & lake-facing windows that let you wake up to serene water views. The lower level is just as impressive, designed for both comfort & versatility. Here you’ll find 2 more bedrooms, a full bath & a flexible bonus room ideal for a home gym, office, or additional guest suite with walk-out access to the patio. The expansive family room includes a custom granite-topped wet bar, perfect for hosting, relaxing, or enjoying a quiet evening drink as you step out to the lower patio & listen to the sounds of nature that surrounds you such as the the iconic calls of the loon. Waterfront homes with this kind of peace and privacy do not come along often. Do not miss your family's chance to own this slice of paradise. Schedule your private & confidential tour today. (id:47351)
1000 Jeanne D'arc Street
Hanmer, Ontario
Welcome to this 3+1 bedroom bungalow located Hanmer. Located close to walking and hiking trails, schools, shopping, restaurants, snowmobile trails and more. The main floor holds the heart of the home, a dining room, living room and 3 bedrooms. The lower level offers a spacious family room with a bar area and anchored by a natural gas fireplace, an additional bedroom, full piece bathroom and storage space. Outside you'll enjoy a private backyard that is fully fenced, an ideal space for little feet and furry paws to run around, play and explore. The detached garage is perfect for storing your off season toys or for additional storage. Don't miss out! Schedule your private tour and discover why this Hanmer home is right for you. (id:47351)
136 Hollybrook Crescent
Azilda, Ontario
This beautifully crafted, 3-year-young bungalow offers the perfect blend of modern design & everyday functionality. Tucked away in the heart of Azilda, this home offers the best of both worlds, peaceful, family-friendly living with easy access to everything you need. You’re just minutes from schools, shopping, restaurants, parks, beaches, scenic walking & biking trails & access to snowmobile trails. The double attached garage helps to keep you & your family warm & dry in our cooler months. From the moment you step inside, you’ll be greeted by a bright & open-concept layout that’s designed for style & comfort. The heart of the home is the stunning, modern kitchen complete with a natural gas stove, custom cabinetry, quartz countertops & a centre island & kick-toe dustpan for easy cleaning. Whether you’re cooking for the family or hosting friends, this kitchen checks every box. The spacious living & dining areas flow seamlessly together, plus the attached patio accessed right off of the dining area, creates an ideal space for entertaining or relaxing with loved ones. The main floor features 9 FT. high ceilings & custom birch hardwood flooring & a maple staircase adding to the charm & warmth. In the backyard you will find 2 large raised garden beds that were custom made with birch wood awaiting for your green thumb. Large windows invite natural light into every corner, while neutral tones & quality finishes add warmth throughout. There are 3 bedrooms located on the main floor, including a generous primary retreat all at the end of the hall helping to add to privacy. In the lower level you’ll find a full commercial grade kitchen, a family room, a 4th bedroom & a full piece bathroom with a high-end walk-in shower. This space has great potential to be an in-law suite, ideal for mature teenage children or elderly loved ones. This home is the perfect balance of nature, comfort, convenience & community living. Do not miss this opportunity, schedule your private tour today. (id:47351)
2374 Vermillion Lake Road
Chelmsford, Ontario
Step into the ultimate blend of elegance & comfort with this breathtaking executive home, designed for both grand entertaining & tranquil family living. The open-concept main floor flows seamlessly, framed by walls of oversized windows that draw in abundant natural light, setting the stage for the sophisticated porcelain & hardwood floors that span the entire home. At the heart is a gourmet kitchen featuring floor-to ceiling custom solid wood cabinetry, a spacious island perfect for casual gatherings & rich granite countertops that exude luxury and durability. Adjacent to the kitchen, the formal dining area opens onto a private deck, the ideal setting for BBQs, or simply unwinding as you take in the sounds & sights of nature around you. Upstairs, the home features 3 generously sized bedrooms, including a primary suite that boasts a spa like en-suite & a spacious walk-in closet. The multi-level, tiered decks are ideal for soaking in the sounds of loons on the lake or enjoying the awe-inspiring northern lights under the stars. Designed with entertaining in mind, the expansive main floor flows into a spacious lower level, a versatile area perfect for hosting gatherings or giving children & teenagers a space of their own. Meanwhile, the private home office/den is strategically positioned for quiet work-from-home days, complete with lake views. The backyard is a true adventure ground, offering a secure, private space for kids & pets to roam freely, explore nature & create lasting memories. The home also boasts a double attached garage, perfect for loading & unloading in inclement weather, complete with a Tesla Power Wall to support energy efficiency & backup power, enhancing peace of mind & sustainability. Every detail has been carefully crafted for a lifestyle that balances sophisticated living with the serenity of nature. Embrace a new level of comfort & elegance in this dream home tailored for families, entertainers & nature lovers alike. Schedule your tour today! (id:47351)

