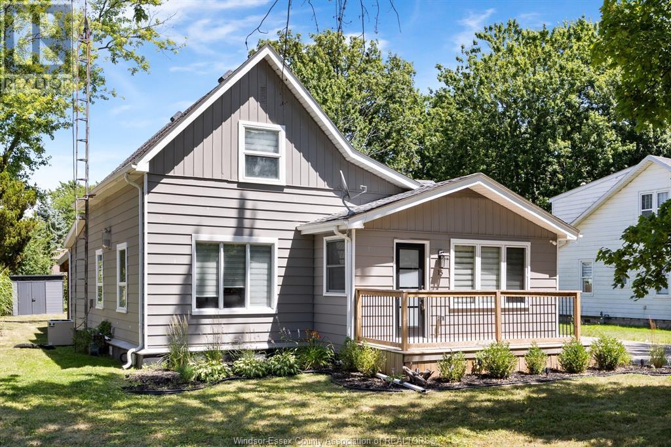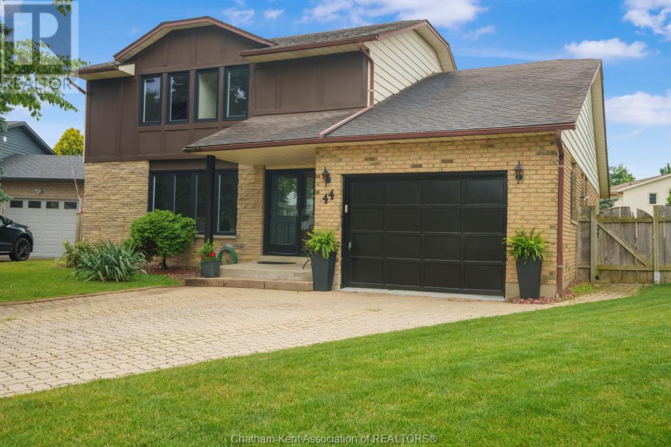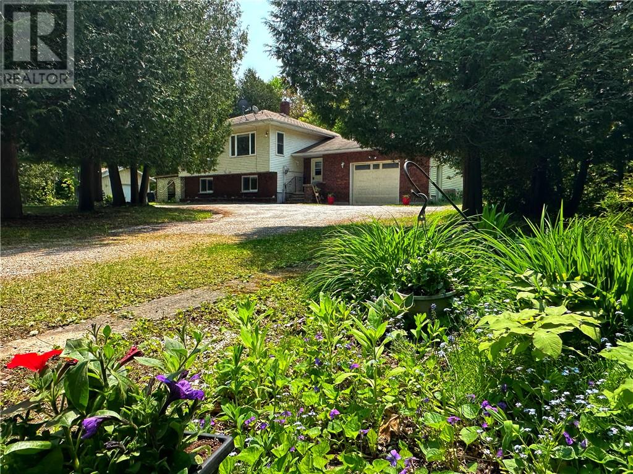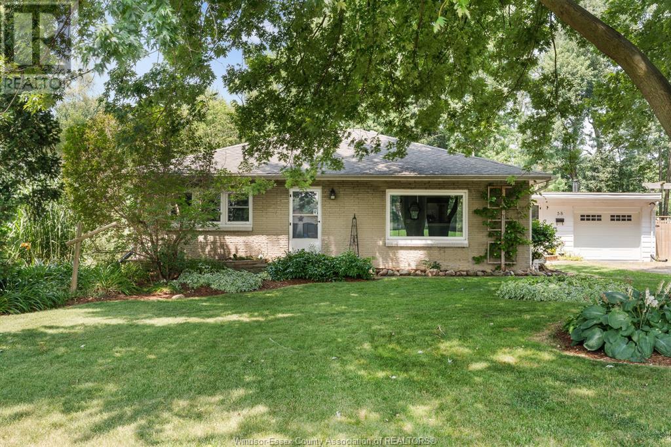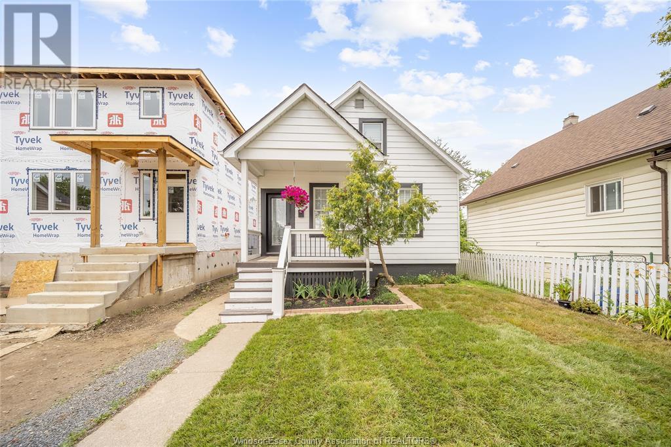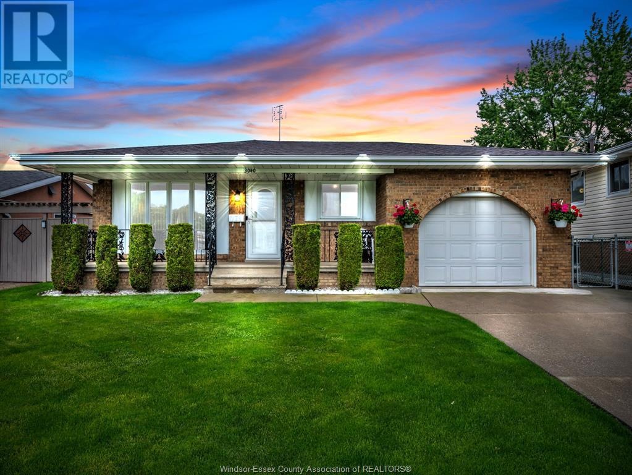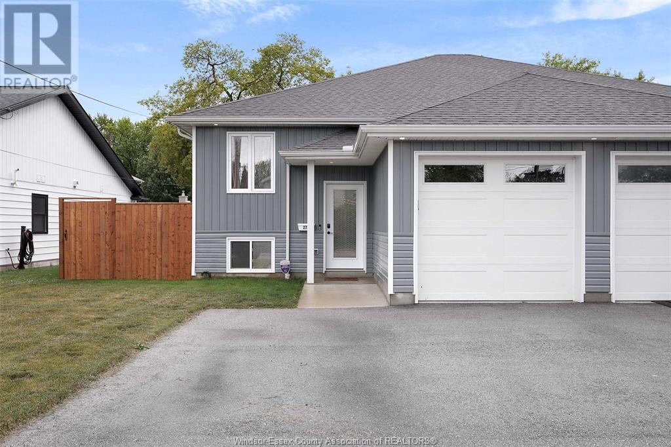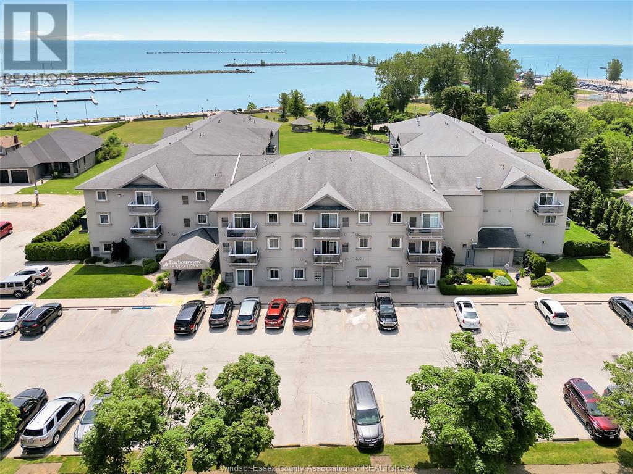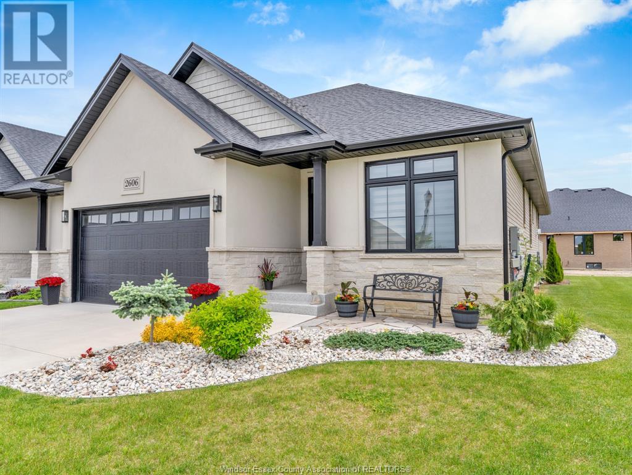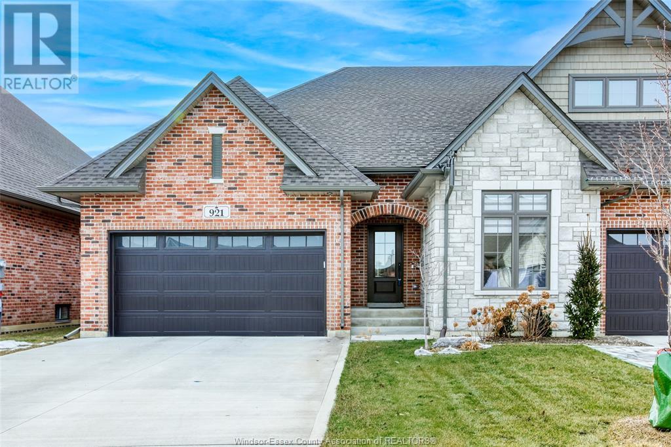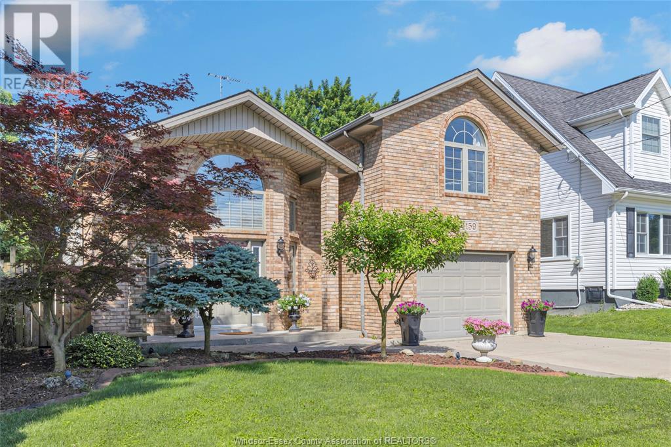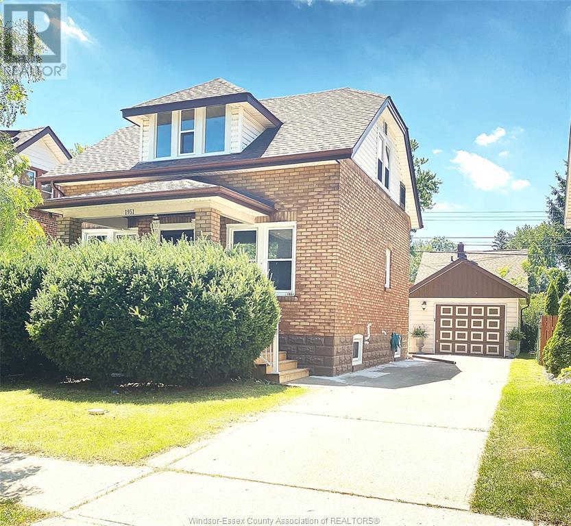15 Forrest Street
Tilbury, Ontario
Beautifully remodeled 1 3/4 story home 1586 sq ft hardwood floors and ceramics, gas fireplace, vaulted ceilings, granite counters, main floor master suite with large walk in shower ensuite bathroom, fully remodeled second full bath. Upstairs has a second bedroom and open area currently used as a flex space.Rear covered concrete patio, large yard and a fully insulated heated shop( built in 2021) approx 30 x 40 with 12 ft ceilings, and finished double wide extra long paved drive round out this lovely parcel on a mature treed street next to the park. Walking distance to schools, shopping and amenities. (id:47351)
44 Pamela Crescent
Chatham, Ontario
Welcome to 44 Pamela—move-in ready and packed with value! This well-kept home features brand new front windows, a newer furnace and central air, and lots of neutral fresh paint. Nestled on a quiet crescent, it offers three levels of living space and plenty of room to grow—ideal for a busy or expanding family. The main floor boasts hardwood floors in the living and dining rooms, a bright kitchen with stainless steel appliances, a cozy family room with walkout to the deck and an oversized pie-shaped backyard, a guest bath, a spacious laundry room with a bonus shower and access to attached garage. Upstairs, you’ll find three generously sized bedrooms and a large family bathroom—with cheater access from the primary suite. The lower level includes a versatile room with an egress window—perfect as a fourth bedroom, home office, or extra storage—plus a recreational room that’s been a longtime favourite hangout spot for sports fans. The utility area includes a laundry tub and plenty of room for tools or seasonal storage. With space, updates, and a great layout in a family-friendly neighbourhood, this is the kind of home you won’t want to leave. Settle in and stay awhile—there’s room to live, grow, and enjoy. (id:47351)
15881 Highway 540
Evansville, Ontario
Welcome to this charming brick raised bungalow with an attached garage, nestled on a picturesque 0.95-acre lot in the quiet community of Evansville on beautiful Manitoulin Island. Located just a short stroll from the shoreline of Campbell’s Bay, this property is located in an ideal rural setting for anglers and boaters. The home features a bright and spacious mudroom connecting the house to the garage — perfect for keeping things tidy year-round. Inside, the main floor offers an inviting open-concept kitchen, dining, and living space with hardwood floors and a walkout to a generous east-facing side deck with seasonal water views. The main level also includes a spacious primary bedroom, a second bedroom, and a 4-piece bathroom. Downstairs, you'll find a roomy family area, a flexible space ideal for an office, den, or guest room, along with a 3-piece bathroom, laundry, and utility rooms. The property also features a detached drive shed for storing your boat or equipment and a matching detached garage for lawn tractors and gardening tools. Surrounded by mature trees, perennial gardens, and both front and private back yard areas, this home offers peaceful country living close to the water. This home comes equipped with Generlink hookup for an unexpected power outage. Negotiable items include a used riding lawn tractor, weed whacker, generator, dump wheelbarrow, and sofa bed. Don’t miss out on this Manitoulin gem! Arrange a private viewing today. (id:47351)
58 Road 3 West
Kingsville, Ontario
Set on over half an acre just minutes from Kingsville’s shops and a short stroll from the Jack Miner Bird Sanctuary, this charming 3-bedroom, 1-bath bungalow, , exudes mid-century character while offering modern comforts in an open-concept design. Bask in the natural light of the sun-filled living room that flows into a large kitchen featuring a breakfast bar and cozy built-in benches for casual family meals. A breezeway entry leads to an attached single-car garage that doubles as a workshop, complete with a woodstove for year-round comfort. Outside, the fully fenced 0.574-acre yard is a private oasis framed by mature trees and perennial gardens, inviting you to host summer barbecues or simply relax in the shade. Embrace a touch of country living with your own chicken coop and a large powered shed (with loft storage) for all your tools, toys, and hobbies. There’s ample parking for everyone in the oversized driveway, and you can enjoy the perks of rural life without sacrificing convenience. Here, you'll experience the warmth and space of semi-rural living while being just minutes from downtown Kingsville’s shops, restaurants, and amenities — a truly inviting home that offers the best of both worlds. (id:47351)
915 Mckay Avenue
Windsor, Ontario
Welcome to this beautifully updated 4-bedroom, 3-bath turnkey home in the heart of a vibrant neighborhood! This spacious home has been thoughtfully renovated with modern finishes throughout, offering a perfect blend of style and comfort. The open-concept living and dining areas are perfect for entertaining, while the fully equipped kitchen boasts sleek countertops, and plenty of cabinet space. Step outside to your private deck, ideal for relaxation or gatherings. Garage to be used for storage. Conveniently located near local amenities, schools, and parks, this home offers the perfect balance of modern living and community connection. (id:47351)
3040 Forest Glade Drive
Windsor, Ontario
SUPER WELL MAINTAINED BY ORIGINAL OWNERS AND FIRST TIME EVER ON THE MARKET. IMMEDIATE POSSESSION AND READY TO MOVE IN. WELCOME TO 3040 FOREST GLADE DRIVE, LOCATED ON MAIN STREET IN THE MOST SOUGHT AFTER FOREST GLADE AREA. THIS GORGEOUS HOME BOASTS BEAUTIFUL CURVE APPEAL, MANICURED AND PRIVATE FENCED BACKYARD AND CLOSE PROXIMITY TO ALL MAJOR SHOPS AND AMENITIES ON TECUMSEH ROAD EAST. THIS HOUSE IS VERY SPACIOUS AND OFFERS 3 BEDROOMS, 2 FULL BATHROOMS, SPACIOUS LIVING AND DINING ROOM, LARGE PRIMARY ROOM, AND LARGE FAMILY ROOM WITH NATURAL WOOD FIREPLACE. THIS HOUSE OFFERS SPACE & CONVENIENCE AND IS SITUATED DIRECTLY ACROSS FROM THE FOREST GLADE PLAZA AND STEPS TO THE OPTIMIST PARK, RECREATIONAL CENTRE WITH ARENA, LIBRARY, AND PICKLEBALL COURTS. NEWER AC AND FURNACE. BOOK YOUR PRIVATE SHOWING TODAY. (id:47351)
275 Glass Avenue
Kingsville, Ontario
Built in 2022 with Tarion Warranty by Solid Rock Homes, this property will give you peace of mind and pleasure. This custom built house offers 1,061sqft above grade that welcomes you with 2 bedrooms and 2 full baths while having generous closet space, beautifully designed kitchen with an open concept floor plan that sprawls into the dinning and living room. In the lower level you will be greeted by a fully finished space offering an additional 2 bedrooms, 1 full bath, family room, storage and laundry. This home is surrounded by a landscaped fully fenced back yard and is a stones throw away from the Kingsville Harbour on Lake Erie, The Grove Brewing Company, Zehrs Grocery and all the local shops the area has to offer. (id:47351)
44 Robson Unit# 216
Leamington, Ontario
Completely turn-key and full of potential — a fully furnished, newly renovated waterfront condo on the shore of Lake Erie in Leamington. This unit includes unused, brand new appliances, all furniture, electronics, towels, bedding, dishes, and cutlery — truly everything you need to move in or start earning income immediately. Whether you’re looking for a low-maintenance personal retreat or a ready-to-go investment property, this unit fits the bill. Featuring brand new flooring, brand new countertops, brand new kitchen, fresh paint, and a bright, modern feel throughout. Located steps from the marina and just minutes to shops, restaurants, parks & all amenities, this is easy, stylish waterfront living. (id:47351)
2606 Clearwater
Windsor, Ontario
Experience luxury living at its finest in this stunning Savannah Model end-unit ranch townhouse by Mastercraft Homes, ideally situated on a premium corner lot. This thoughtfully designed home blends modern comfort with classic elegance, featuring a private driveway and professionally landscaped front and back yards with sod, patio, sprinkler system, and a completed driveway. Step inside to a custom kitchen equipped with quartz countertops, an oversized island, walk-in pantry, and sleek ceramic backsplash. The open-concept great room showcases a gas fireplace, while the separate dining area and 9 ft. ceilings with engineered hardwood floors throughout add a touch of sophistication. Patio doors lead to a spacious covered outdoor living area, perfect for entertaining or relaxing.Convenience is key with a main floor laundry room featuring built-in cabinetry. The fully finished basement offers additional living space complete with a second gas fireplace, bedroom, and full bathroom—ideal for guests or multi-generational living.Enjoy a low-maintenance lifestyle with only $80/month in fees, covering grass cutting, snow removal, and common area maintenance. Seller has the right to accept or decline any offer.. (id:47351)
921 St. Jude Court
Windsor, Ontario
Stunning ranch townhome w/no rear neighbours w/view of Roseland Park offers 1,850 sq ft main flr open concept living + 400 sq ft addt'l in partly fin bsmt. Convenient living in sought after area of South Windsor on a boutique style cul-de-sac has unmatched design, quality, and craftsmanship. Spacious & inviting foyer; lavish main flr laundry rm w/ample built-in storage; impressive chef's kitchen w/stone counters, 6 burner gas cooktop, pot filler & upgraded butler's pantry w/wet bar; great rm w/architectural coffered ceilings & gas fplc w/mounted frame television above. This one-of-a kind luxury villa offers 3+1 bdrms (+ office) & 3 full bathrooms, incl primary suite w/elegant ensuite w/tiled glass shower & upgraded walk-in closet 2 x the size! Covered rear lanai w/gas line for bbq & motorized screens to enjoy your private yard all rear round. Many upgrades in this quality Masotti built ranch style townhome - not a single detail overlooked in this extraordinary home! (id:47351)
4159 Roseland Drive
Windsor, Ontario
THIS FAMILY HOME RAISED GREAT KIDS IN A TRANQUIL BACKYARD COMPLETE WITH AN INGROUND POOL FOR LAZY SUMMER DAYS AND A VIEW ACROSS ROSELAND GOLF COURSE AT ITS #11 HOLE. BEAUTIFUL TV ROOM OFF THE KITCHEN PAIRED WITH A SUNROOM AND BALCONY. NOW IT'S TIME FOR THE NEXT FAMILY TO ENJOY THIS HOME JUST AS MUCH. WITHIN A SHORT BIKE RIDE TO SCHOOLS INCLUDING MASSEY, ST. CLAIR COLLEGE AND MULTIPLE GRADE SCHOOLS. HOME IS ALSO AN ENTERTAINER'S DREAM FOR BACKYARD BARBEQUES, POOL PARTIES AND THE CHIQUE BAR IN THE LOWER LEVEL -- LOTS OF STREET PARKING DEPENDING HOW LARGE YOUR GATHERINGS GET! HOME IS TASTEFULLY DONE WITH MUCH THOUGHT PUT INTO EACH ROOM AND BALCONY. OWNER CONVERTED MAIN FLOOR 3RD BEDROOM TO A SITTING ROOM AND WILL CONVERT BACK TO BEDROOM BEFORE CLOSING. (id:47351)
1951 Tourangeau Road
Windsor, Ontario
WELCOME TO THIS CHARMING 3 BEDROOM HOME , NESTLED IN A DESIRABLE NEIGHBOURHOOD, THIS LUXURIOUS 3 BEDROOM, 2 BATH HOME HAS BEEN EXTENSIVELY UPGRADED RECENTLY WITH NEWER VINYL WINDOWS , FLOORING , FURNACE AND CENTRAL AIR , KITCHEN.FEATURING A BRIGHT LIVING ROOM, THIS HOME BOASTS A STUNNING NEW KITCHEN , A FORMAL DINING ROOM , A COMPUTER ROOM ALL ON THE MAIN LEVEL. ENJOY THE CONVENIENCE OF A DETACHED GARAGE WITH A LONG DRIWAY FOR 3 CARS, OFFERING AMPLE STORAGE AND PARKING . 3 BEDROOMS UPSTAIRS , PRIMARY BEDROOM WITH ENSUITE BATH, 3RD BEDROOM COULD BE USED AS A BABY'S ROOM. FRIDGE, STOVE , DRYER , MICROWAVE INCLUDED . THIS MOVE-IN READY HOME IS AN EXCEPTIONAL OPPORTUNITY TO MOVE IN , ENJOY AND RELAX. LOCATED JUST MINUTES FROM THE HOSPITAL, SCHOOLS, PARKS, BUS ROUTES. DON’T MISS THIS FANTASTIC OPPORTUNITY TO GET INTO A SOLID, WELL-BUILT HOME IN A GREAT AREA. (id:47351)
