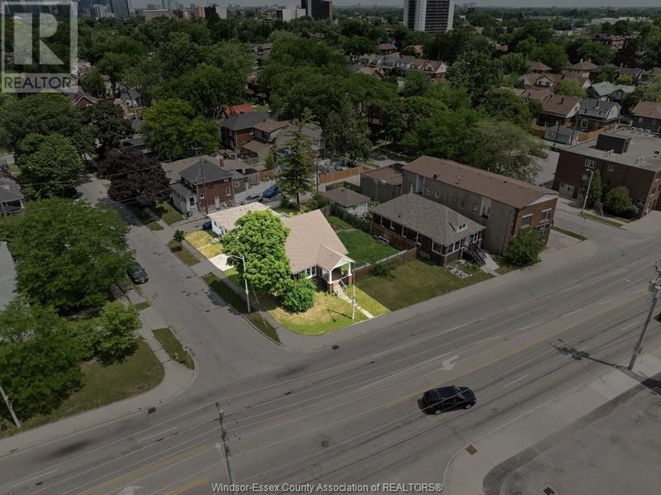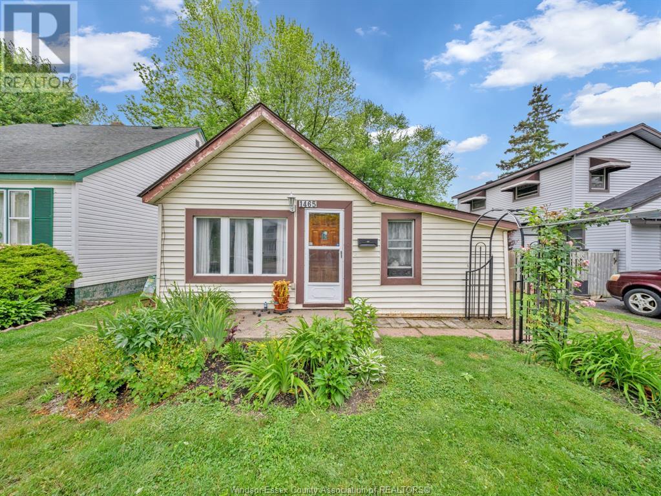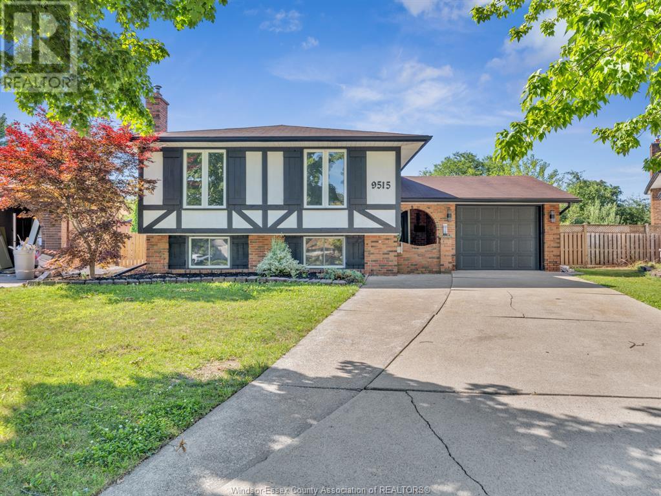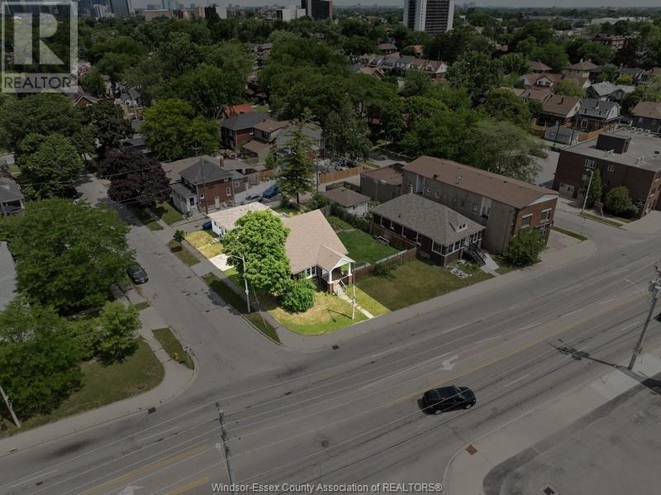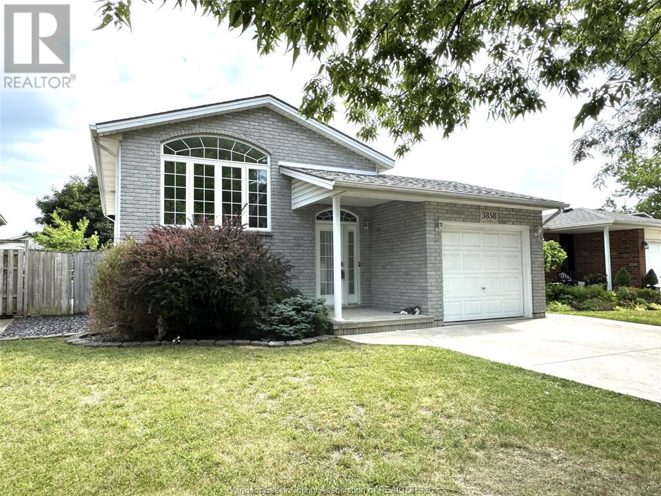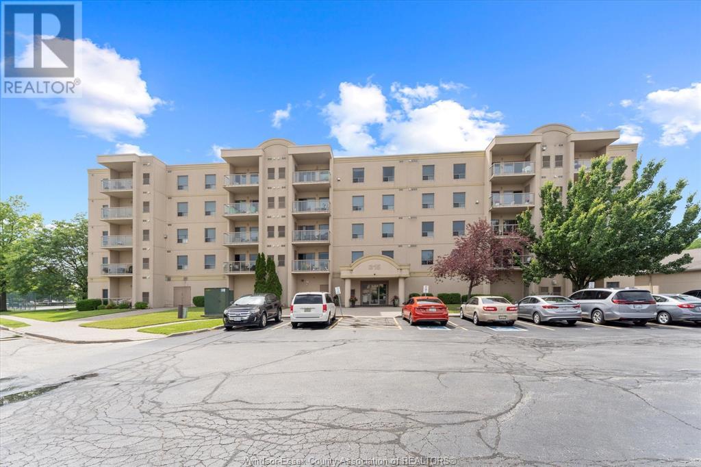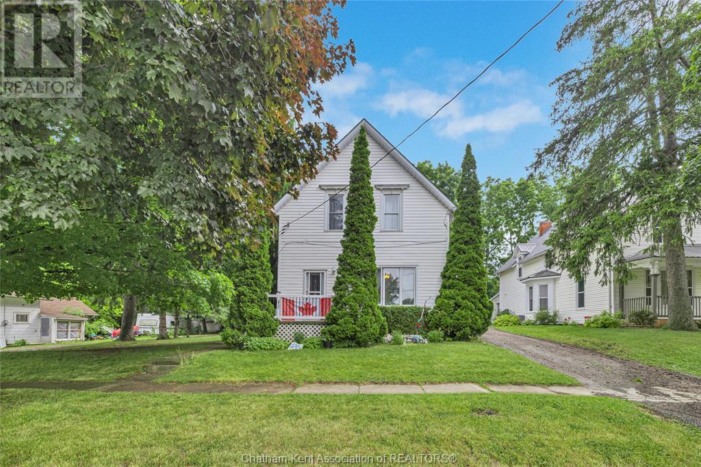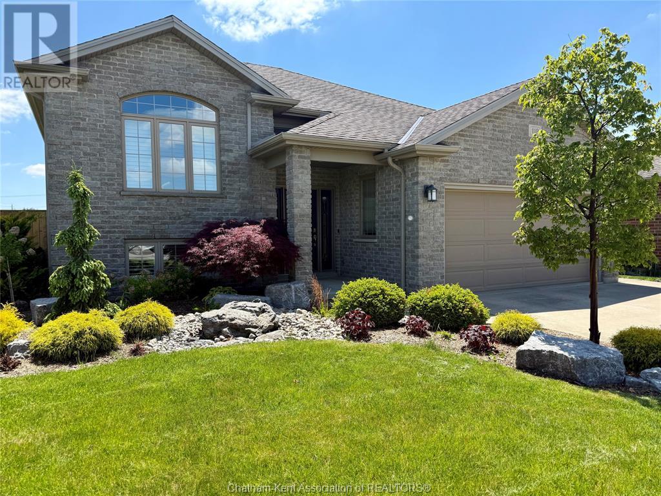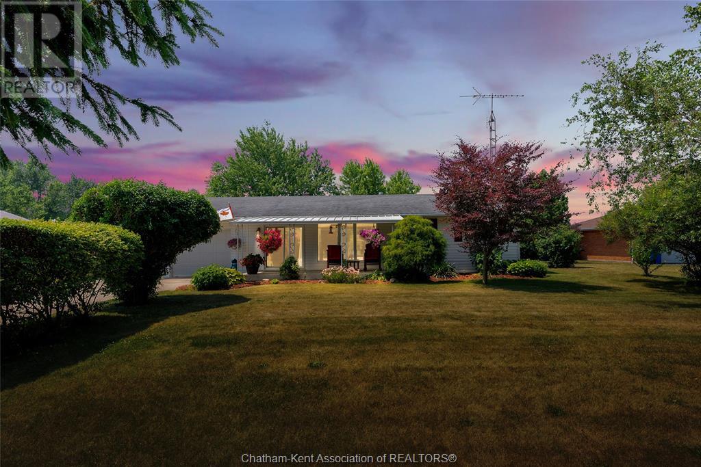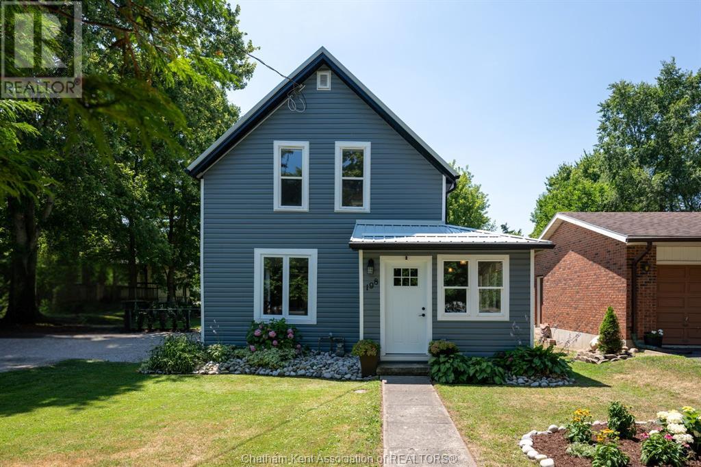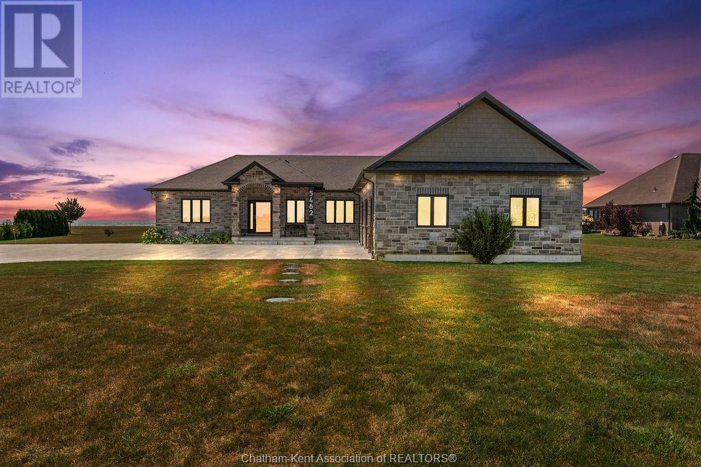426 Tecumseh Rd W & 1670 York Street W
Windsor, Ontario
Exceptional opportunity to own a multi-purpose investment with both immediate cash flow and long-term upside. This unique offering includes two detached dwellings at 426 Tecumseh Rd W and 1670 York St, located on a commercially zoned CD2.1 lot with grandfathered residential use—a rare combination that opens the door to a wide range of possibilities. Whether you're an entrepreneur looking to operate a business on-site, an investor building a diversified portfolio, or a buyer seeking to live in one unit while generating income from the other, this setup offers incredible flexibility. The Tecumseh property is currently vacant and features four bedrooms and one bathroom, ideal for owner occupancy, professional office conversion, or leasing. The York Street home is a fully self-contained 1-bedroom, 1-bath unit currently tenanted at $1,100/month plus utilities, providing consistent rental income from day one. With dual frontage on two busy streets, the property enjoys excellent visibility and access—ideal for businesses looking to capitalize on signage exposure and drive-by traffic. CD2.1 zoning permits a wide variety of commercial uses including medical, retail, office, service-based business, and more. As an added bonus, the adjacent vacant lot MLS #25018883 is available for purchase separately, providing further opportunity for redevelopment, expansion, or future land banking. This is a prime corridor for growth, located just minutes from the University, the Ambassador Bridge, and key city routes. A truly strategic purchase for the right buyer. Buyers must independently verify all information. Neither the sellers nor the listing agents make any representations or warranties, express or implied, regarding the accuracy or completeness of the information provided, including measurements and/or any data displayed on MLS®. Subject to HST. Survey, video & neighbourhood factsheet available. (Seller prefers to sell in conjunction with MLS® 25018883 as a package deal.) (id:47351)
1465 Westminster Boulevard
Windsor, Ontario
Located in a desirable east side neighbourhood, this 2 bedroom, 2 bathroom home presents a fantastic opportunity. This home offers flexible living options and extra space that's ready to be tailored to your needs. With your own private fenced backyard featuring a tranquil pond- perfect for relaxing or entertaining. Enjoy the convenience of being close to all amenities, schools, parks, and public transit, making everyday living easy and convenient. (id:47351)
9515 Kerby Road Unit# A & B
Windsor, Ontario
WELCOME TO THIS FULLY RENOVATED FROM TOP TO BOTTOM 2025 WT A LEGAL ADU THOROUGHLY DESIGNED WITH MODERN LIVING WITH NO DETAILS OVERLOOKED. TURNKEY HOME FTS 5 BEDS, 4 BATHS, INCL A LEGAL BASEMENT APT (ADU) IDEAL FOR GROWING FAMILIES OR SAVVY BUYER LOOKING TO OFF SET THEIR MORTGAGE WT RENTAL POTENTIAL. MAIN FLR HAS 3 LRG BEDS, 2 BATHS, OPEN CONCEPT LIVING + DINING, QUARTZ COUNTERS, VINYL FLOORS, LAUNDRY. LOWER LVL OFFERS 2 BEDS, 2 BATHS, WT ITS OWN PRIVATE ENTRANCE, SEP LAUNDRY, SPACIOUS LIV ROOM WT A FIREPLACE. 2 HWT TANKLESS, ELECTRICAL WITH 2 PANELS, 2 ZONE FURNACE WHERE BOTH UNITS CAN CONTROL THEIR OWN TEMP, SOUND INSULATION BETWEEN UNITS. PLUMB, ELECT, FLOORS, APPLIANCES, CABINETS, FURNACE, AC, HWT, PAINT, COUNTERS, WALLS SPRAY FOAMED, ALL NEW IN 2025. WHETHER YOU ARE LOOKING TO LIVE IN ONE UNIT & RENT THE OTHER, OR NEED SPACE FOR EXTENDED FAMILY THIS HOME OFFERS COMFORT, FLEXIBILITY, LONG TERM VALUE & PEACE OF MIND. (id:47351)
426 Tecumseh Rd W
Windsor, Ontario
Available immediately! This spacious 4-bedroom home offers the perfect blend of comfort and location. Just steps from shopping, parks, and schools, and less than a minute to the nearest bus stop, convenience is at your doorstep. Situated near Imam Hussain Foundation Mosque and right next to Our Lady of the Rosary Church, plus close to private schools and top-rated public schools like Queen Victoria PS and Hon. W.C. Kennedy CI. Inside, enjoy bright living spaces, a functional kitchen with appliances included, and plenty of room to make it your own. Tenant to pay utilities. Income verification, credit check, references, and first and last month’s rent required. Book your private viewing today—this prime location won’t last! (id:47351)
3858 Acorn Court
Windsor, Ontario
ABSOLUTELY STUNNING CUSTOM BUILT R-RANCH HOME, 4 BDRMS, 2 FULL BATHS, IN ONE OF HIGHLY DESIRABLE AREA IN SOUTH WINDSOR. MAIN FLOOR OFFERS SPACIOUS LIV RM W/CATHEDRAL CEILING, DINING RM, CUSTOM LARGE KITCHEN W/SS APPLIANCES, MASTER BDRM, FULL BATH, 2ND LRG BDRM, FULLY FINISHED BASEMENT OFFERS LARGE FAMILY RM, 3RD BDRM, 2ND FULL BATH, LAUNDRY, WET BAR, LRG WINDOWS,POT LIGHTS, 1.5 CAR GARAGE,CONCRETE DRIVEWAY, TONS 0F UPGRADES, INGROUND POOL, NEWER ROOF (2018), C-AIR/FURNACE AND TANKLESS HOT WATER SYSTEM(2018)OWNED, CLOSE TO HIGH RANK TALBOT TRAIL AND VINCENT MASSEY SCHOOLS, PARKS/TRAILS, HWY 401, MAJOR STORES/COSTCO, MALL, RESTAURANTS, UNIVERSITY, US BORDER, CALL L/S FOR PRIVATE SHOWING! (id:47351)
315 Village Grove Unit# 505
Tecumseh, Ontario
Welcome to Unit 505 at 315 Village Grove Dr — a bright and spacious 2-bedroom, 2-bath condo that blends modern comfort with resort-style living. Cook in the sleek kitchen overlooking the open-concept living/dining area—perfect for engaging with guests while you prep. The primary bedroom features a private ensuite, and the second bedroom offers flexible space ideal for guests, a home office, or hobby retreat. Hardwood floors flow throughout, and in-suite laundry adds everyday convenience. Step out onto your private balcony for a breath of fresh air. Also enjoy building amenities like a rec room, tennis court, and outdoor pool. Plus, you’re steps from many local conveniences: Riverside’s Riverfront Festival Plaza and scenic bike trails, East Riverside Park, gyms, community centres, cafés, shops, and more! Don't miss your opportunity to view this property. (id:47351)
85 Lynnwood Drive
Chatham, Ontario
LOCATION LOCATION IN LOVELY LYNNWOOD SUBDIVISION, MOVE IN READY, LOCATED ON A QUIET STREET WITH COUNTRY ATMOSPHERE, MINUTES FROM the 401 HIGHWAY and ALL AMENITIES, FEATURES INCLUDE A LARGE INVITING LIVING ROOM W/UPDATED GAS FIREPLACE/ANGEL STONE, KITCHEN, FORMAL DINING ROOM W/GARDEN DOORS LEADING TO LARGE DECK/GAZEBO, DEN OR OFFICE, 3 BEDROOMS, PRIMARY BEDROOM W/UPDATED 3 PC ENSUITE, 4 PC MAIN BATH FOR FAMILY and GUESTS, THE LOWER LEVEL BOASTS A LARGE RECREATION ROOM IDEAL FOR FAMILY MOVIE and GAME NIGHTS , LARGE OFFICE/DEN, LAUNDRY ROOM and LOADS OF STORAGE PLUS AN ATTACHED 2 CAR GARAGE, AQUASCAPE POND, LARGE SHED IN REAR YARD, MATURE TREES, UPDATES INCLUDE ROOF, EAVES, DOWNSPOUTS, WINDOWS, CENTRAL AIR CONDITIONING, SELLER RESERVES THE RIGHT TO ACCEPT OR DECLINE ANY OFFERS, SELLERS SAYS PRESENT ALL REASONABLE OFFERS (id:47351)
25 Victoria Avenue
Ridgetown, Ontario
Escape the city to 25 Victoria Ave in Ridgetown, where architectural charm meets small-town chic living. Set on a mature, 1/3+ acre lot on one of Ridgetown's most desirable streets, this well-maintained 5-bedroom, 2-bathroom home offers a rare blend of history, space, and functionality. Walking into the generous foyer, you are greeted by an impressive original staircase and railing leading to the formal sitting room with a large bay window and a built-in library. A brick & stone wood-burning fireplace is an impressive feature of the large living room and is a timeless addition to this stately home. The functional kitchen offers plenty of space as well as electric or gas stove hookup. Ground-level access to the backyard, 3 good-sized bedrooms, a 4-piece bath (2024), and main floor laundry/mud room & access to the full basement round out the main level. The 2nd level of this grand home offers another 4-piece bathroom and 2 additional large bedrooms, each with large closets and plenty of natural light. The detached double garage is perfect for a mechanic or carpenter with hydro, fixed shelving, a long workbench, cement floor, and wood-stove chimney hookup, delivering all the modern amenities your handyman needs. The large back & side yard of this 1/3 acre property is partially fenced and treed with perennial flowers & the large (partially shared) driveway has additional parking for 2-3 vehicles. Additional features and upgrades include hardwood flooring throughout most of the main level, 200 AMP Service, bathrooms renovated 2023-2024, house roof shingles replaced 2024, garage roof shingles replaced 2023, and new flooring on 2nd floor 2024-2025. (id:47351)
118 Molengraaf Way
Chatham, Ontario
This beautiful 2007 Ewald-built Raised Rancher with double car attached garage is ready for a new owner! The exterior features lovely landscaping, covered patio, a large raised deck, and a storage shed all set in a private backyard surrounded by cedars. On the main level, you'll find a bright living room, a stylish kitchen that opens to the covered porch, an eat-in dining area plus a 4-piece bathroom. Two spacious bedrooms, including a Primary Bedroom with a 3-piece ensuite and walk-in closet. The lower level features a spacious family room with a gas fireplace, a large bedroom, a utility/storage room, another 3-piece bathroom, and a good-sized laundry room. Conveniently located near schools, walking paths, grocery stores, and the Highway, this home offers easy access to everything you need. This home is move-in ready—just unpack and enjoy! (id:47351)
8621 Talbot Trail
Cedar Springs, Ontario
Your home could be this peaceful retreat. Nestled along the scenic Talbot Trail, this 2-bedroom, 1.5-bathroom bungalow offers one-floor living on a beautifully landscaped, park-like property. With mature trees, fruit trees, and vibrant gardens, this home is a haven for bird watchers and outdoor enthusiasts. Step outside and enjoy the serenity of your very own fish pond, then stroll down through the gardens to the back of your fully-fenced property to pluck some fruit from your apple tree and cherry tree. Hop on your bike for a cruise to the shores of Lake Erie. The well-maintained interior features a functional layout with plenty of natural light, perfect for relaxed living. This unique property offers the perfect blend of comfort, convenience, and outdoor beauty. Don’t miss this opportunity to enjoy nature in the friendly community of Cedar Springs—book your private showing today! (id:47351)
198 Margaret Street
Dutton, Ontario
This lovely 3-bedroom, 2-bathroom residence sits on a spacious 0.20-acre lot in a peaceful, family-friendly neighbourhood. Perfectly situated within walking distance to Dutton/Dunwich Public School, the public library, Sons of Scotland Park, and the shops on Currie Rd. Step inside to a natural light filled 3 seasons covered porch. Journey further to find an open-concept layout connecting the living room, dining area, and kitchen ideal for family gatherings and entertaining. The main floor features convenient laundry access and easy access to the fenced backyard, perfect for kids and pets. Recent upgrades include a modern renovation in 2023, a new AC system (2023), a durable metal roof installed (2024), and a new crawl space completed (2025) for added peace of mind. Outdoors, you'll enjoy a spacious deck, mature landscaping, and vegetable gardens, providing ample space for outdoor fun and entertaining.Located just off the 401, Dutton offers convenient access to London South and St. Thomas, only 30 minutes away. Whether you're starting a family or seeking amiable community, this home has everything you need! (id:47351)
5482 Talbot Trail
Merlin, Ontario
Experience refined lakeside living at 5482 Talbot Trail, a custom-designed executive home offering timeless craftsmanship, ultimate privacy, and sweeping panoramic views of Lake Erie. Situated on 2.29 acres atop a fairy tale 100-foot cliff, this one-of-a-kind residence was built in 2017 and has been meticulously maintained by its original owner. With over 2,300 sq. ft. of luxury living on the main floor and a fully finished basement, this Energy Star–rated custom home features 5 spacious bedrooms, 3.5 bathrooms, and a heated triple-car garage. Interior highlights include hardwood flooring throughout, Cambria quartz countertops, a chef’s kitchen with high-end appliances and a walk-in pantry, and built-in speakers throughout the main living areas. The primary suite is a true retreat with a spa-inspired 5-piece ensuite featuring heated floors and a custom walk-in closet. Step outside to a private outdoor oasis complete with a 16' x 32' heated in-ground pool, expansive concrete patio, pool shed, firepit, and manicured perennial gardens—all perfectly positioned to take in the unobstructed lake views. One of the lower-level bedrooms has been transformed into a professionally finished sound room with acoustic insulation, double drywall, and sound-treated ceiling. Additional features include a gas furnace, Generac, alarm system with four exterior cameras, 200 amp service, municipal water, and a fully spray-foamed basement. Surrounded by wildlife, bald eagle nests and only minutes from local markets and orchards, this is a rare opportunity to own a custom lakefront estate in one of Chatham-Kent’s most breathtaking locations. (id:47351)
