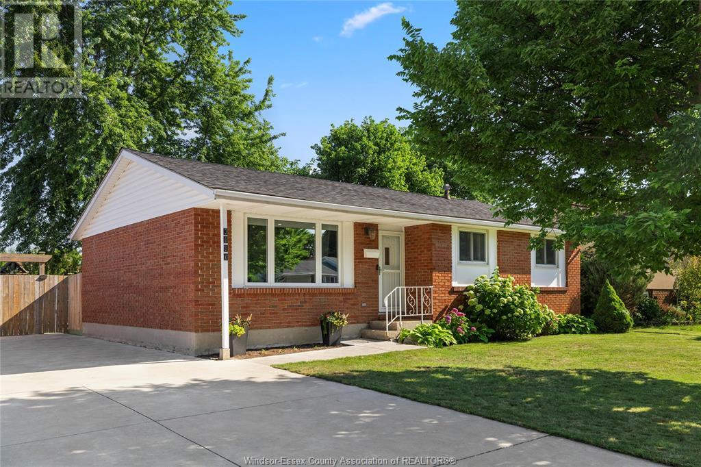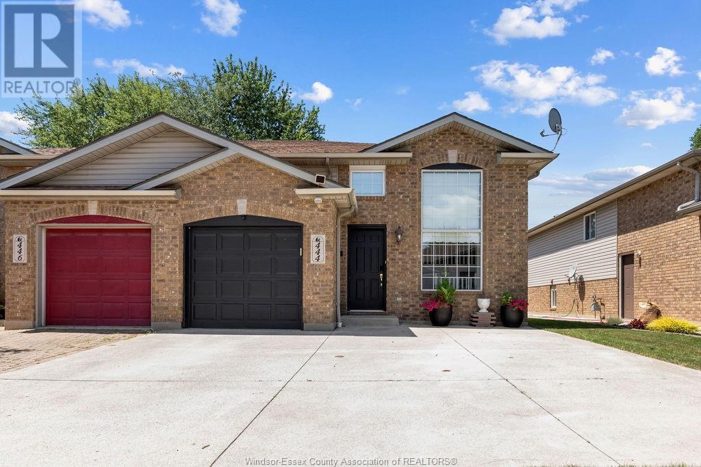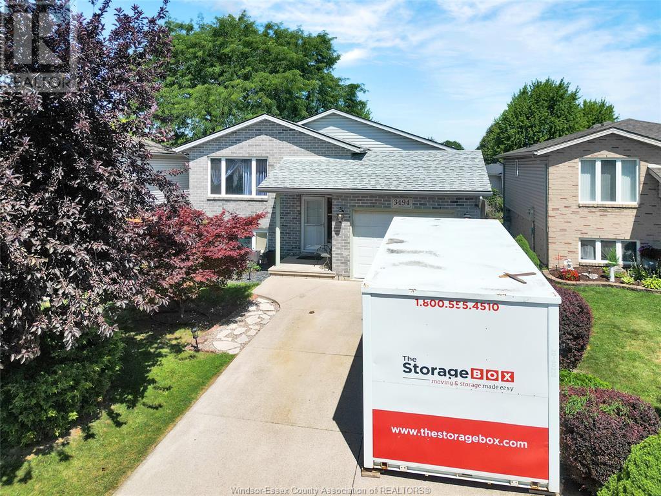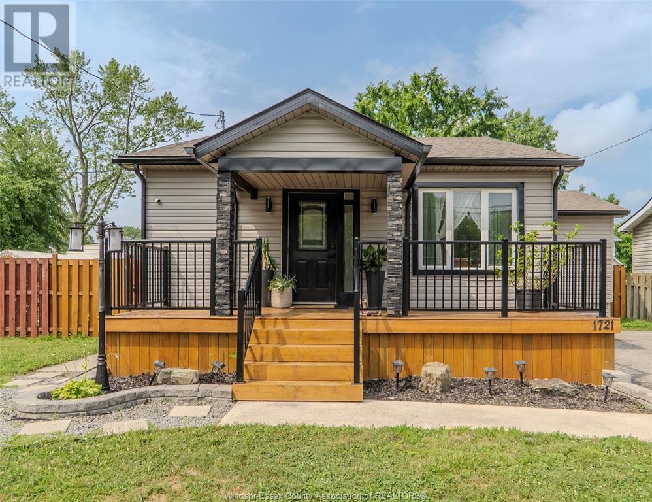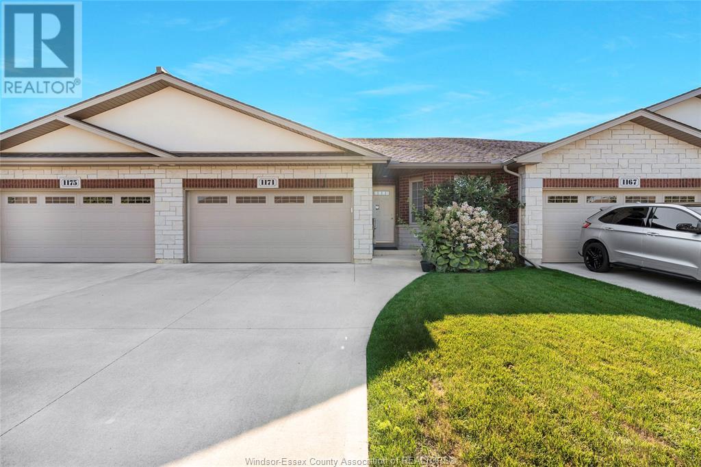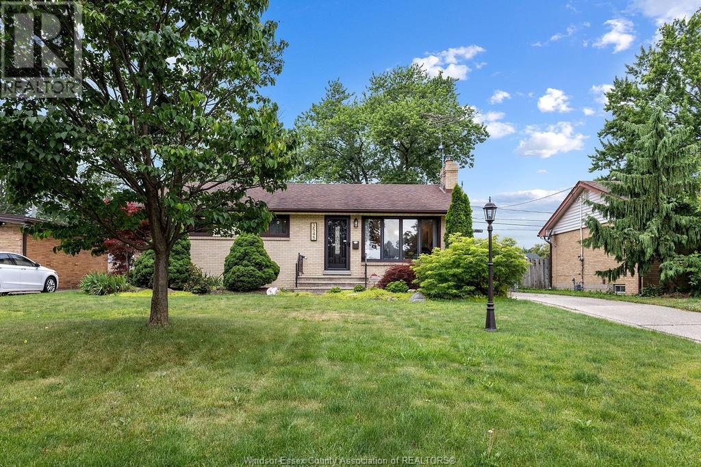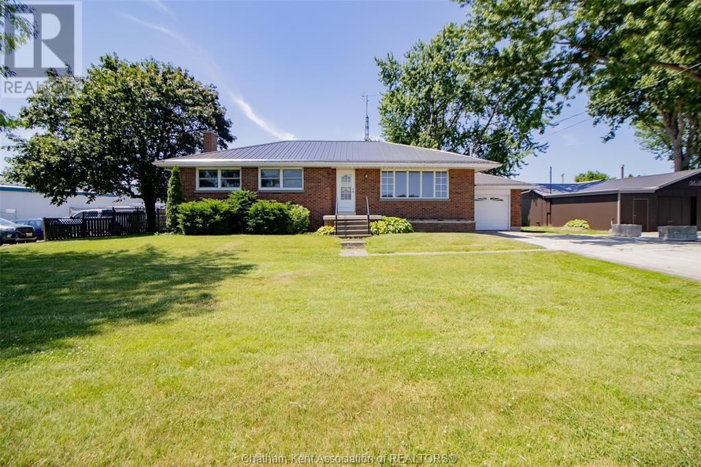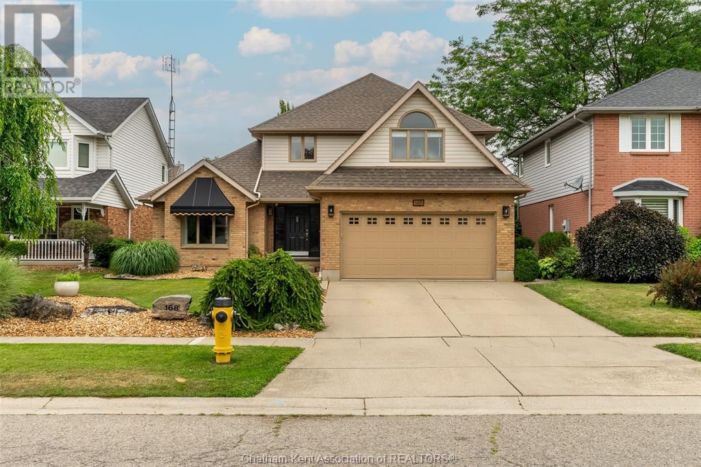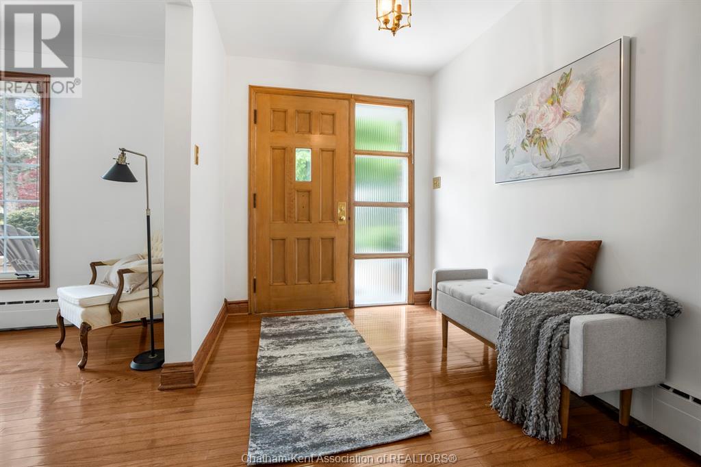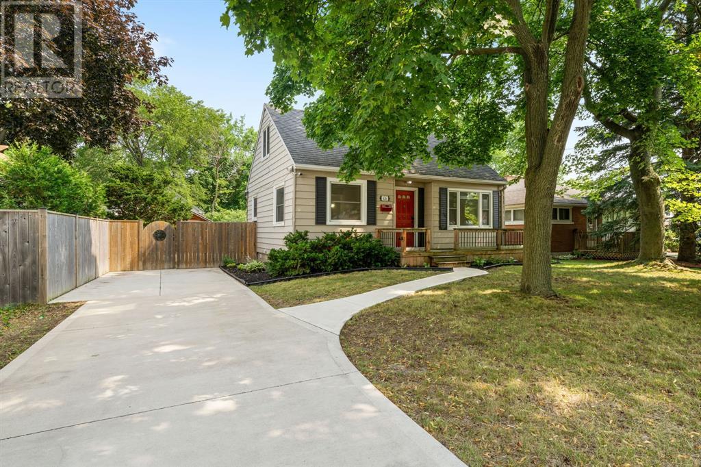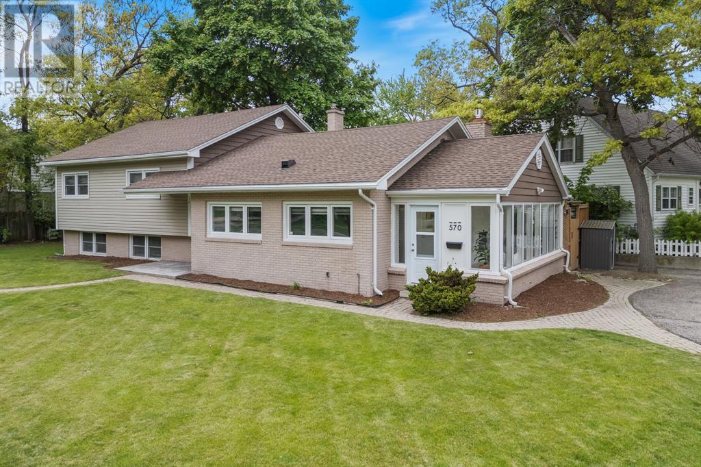3090 Downing Street
Windsor, Ontario
CHARMING 3 BED, 2 FULL BATH RANCH IN FOUNTAINEBLEAU AREA. THIS NEWLY RENOVATED HOME IS FRESHLY PAINTED, FEATURING AN UPDATED WHITE KITCHEN WITH QUARTZ COUNTERS & S.STEEL APPLIANCES INCLUDED! SHOW STOPPER BATHROOMS W/ PREMIUM FINISHES AND BEAUTIFUL BEDROOMS WITH LARGE VINYL WINDOWS BRINGING IN AMPLE NATURAL LIGHT. THE FULLY FINISHED BASEMENT IS SURE TO IMPRESS WITH A SPACIOUS RECREATION ROOM, FULL BATH, LAUNDRY, STORAGE & WORKSHOP. EXTERIOR FEATURES A LARGE CEMENT DRIVE W/ DOUBLE GATE LEADING TO PRIVATE REAR YARD W/PLAYGROUND & SHED FOR EXTRA STORAGE. UPDATES INCLUDED: FRESHLY PAINTED(2025), BATHROOM RENOVATIONS(2024), ATTIC INSULATION(2022), BASEMENT SPRAY FOAM INSULATION(2022), KITCHEN (2022), DRIVEWAY (2015). THIS PROPERTY COMES 5-POINT PRE-INSPECTED. (id:47351)
444 Merrill
Lasalle, Ontario
RAISED RANCH SEMI-DETACHED IN HIGHLY SOUGHT-AFTER LASALLE! PERFECT FOR LIVING IN ONE UNIT AND RENTING OUT THE OTHER OR IDEAL FOR MULTI-GENERATIONAL FAMILIES. UPPER LEVEL FEATURES 2 BEDS, 1 BATH, AND AN OPEN-CONCEPT KITCHEN, LIVING, AND DINING AREA. LOWER LEVEL WITH GRADE ENTRANCE OFFERS 2 BEDROOM, FULL KITCHEN, 3PC BATH, AND A LARGE LIVING ROOM WITH GAS FIREPLACE. SHARED LAUNDRY AREA IN LOWER LEVEL ACCESSIBLE BY BOTH UNITS. UPDATES INCLUDE NEW PATIO DOOR (2025), NEW WATER HEATER (2023), FOYER TILES (2022), AND BASEMENT KITCHEN & 2ND BEDROOM ADDITION (2020). CLOSE TO SCHOOLS, PARKS, SHOPPING, TRAILS, AND HIGHWAY ACCESS. (id:47351)
3494 Caribou Crescent
Windsor, Ontario
Welcome to this charming raised ranch located in a beautiful, family-friendly neighborhood close to parks, schools, shopping, and all amenities. Featuring 3 spacious bedrooms, 1 full bath, and a rough-in for a second bathroom in the basement-there's room to grow and personalize. Enjoy a fully fenced backyard, perfect for kids or pets, and peace of mind with updates like a 6-year-old roof, owned hot water tank, and fresh paint. (id:47351)
1721 South Cameron
Windsor, Ontario
Welcome to this stunning fully remodelled home in highly sought-after South Windsor! This beautifully updated property is ideally located near top-rated schools with quick and easy access to all parts of the city. Step inside to a bright and welcoming open-concept layout featuring a brand-new modern kitchen complete with a built-in pantry, elegant quartz countertops, and a stylish breakfast bar. The main level offers three spacious bedrooms, including a primary suite with a walk-in closet, and a sleek 4-piece bathroom. Enjoy an abundance of natural light through newer large windows and tasteful new flooring throughout. The lower level is equally impressive with an additional bedroom and bathroom, a family room/rec area, laundry room, and utility room - plus there's room to easily add a second kitchen, making it perfect for an in-law suite setup. Additional highlights include a fully fenced backyard, large driveway, and newer roof, siding, and windows. (id:47351)
1171 Bridal Falls Crescent
Windsor, Ontario
Stunning, immaculate full brick ranch townhouse offering 2+1 spacious bedrooms and 3 full bathrooms, nestled in the highly sought-after area of East Windsor Riverside neighborhood, steps from scenic Ganatchio trails and ponds. MAIN FLOOR OFFERS SPACIOUS LIV RM W/FIREPLACE/TRAY CEILING DESIGN, FORMAL DINING RM, CUSTOM LARGE KITCHEN W/ISLAND/QUARTZ COUNTERTOPS/PANTRY/SS APPLIANCES, MASTER BDRM W/WALK-IN CLOSET & EN-SUITE 3-PIECE BATH, 2ND BDRM, 2ND FULL BATH, 9 FT TRIPLE-WIDE SLIDING PATIO DOOR TO MASSIVE COVERED PORCH ideal for morning coffee or evening gatherings , MAIN FLOOR LAUNDRY. This home offers a fully finished basement with 1 generous bedroom plus an office , a full bathroom, and a family room complete with an electric fireplace. Additional features include a 2-car garage, stylish appliances. HOA fee of $135/month includes snow removal, lawn care, and roof. (id:47351)
3545 Glenwood
Windsor, Ontario
Set in a convenient location of South Windsor in walking distance to St. Clair College, Massey High School, St. Gabriel and Glenwood Elementary school is this meticulously cared for ranch with a 2.5 car garage. The main floor provides space for 3 bedrooms, 1 full washroom, living room, dining room and kitchen with stainless steel appliances. The lower level is open for a family room with fireplace, a 2nd kitchen & bathroom and plenty of storage. The cherry on top is the detached garage with enough space for your cars, lawn tools or workshop. (id:47351)
22142 Charing Cross Road
Chatham, Ontario
Don't miss out on this bright, inviting, spacious 3-bedroom ranch, situated on a 1/3-acre treed lot that offers both privacy and space. Enter into a large living room with lots of light. Hardwood floors through the three bedrooms on the main floor. Kitchen and dining overlooking your large backyard. This well-maintained home features an attached garage and a large basement complete with a bar, pool table, and workshop – ideal for entertaining and hobbies. A spacious deck overlooking the serene backyard – great for summer gatherings. The pièce de résistance for many will be the massive detached shop with 12-foot clearance and two oversized doors, perfect for a home-based business, vehicle storage, or larger projects. This property is a rare find and blends comfort, functionality, and endless possibilities. (id:47351)
168 Norway Maple Drive
Chatham, Ontario
Welcome to 168 Norway Maple Drive – A Rare Gem in Chatham’s Prestigious Maples Neighbourhood Proudly built by Vandersluis Homes, this two-storey residence is located in one of Chatham’s most exclusive neighbourhoods — known for its quiet streets, mature trees, and sense of community. With 4+1 bedrooms, 2.5 bathrooms, and a stunning backyard oasis, this home delivers on both luxury and functionality. Step inside and you’ll immediately appreciate the thoughtful design and quality craftsmanship throughout. The main level offers multiple gathering spaces, ideal for both entertaining and everyday life. A large kitchen with eat-in dining opens into the living room, while a formal dining area and additional living room provide even more flexibility. Upstairs, the generous primary suite includes a walk-in closet and 4-piece ensuite bathroom with a jacuzzi tub. There is also three additional bedrooms and a full bath to accommodate family or guests. The fully finished basement features a fifth bedroom and additional living space — perfect for a home office or gym. Step outside to your private backyard oasis. The heated saltwater pool, covered patio, bubbling rock, and beautifully landscaped yard makes this the ultimate space for outdoor living. Whether you’re hosting a summer BBQ or enjoying a quiet evening swim, you’ll feel like you’re on vacation every day. The heated double-car garage is a dream come true — offering year-round comfort and plenty of space to store all your outdoor gear, toys, and tools for every season. Located just minutes from parks, schools, and shopping— this is a move-in-ready forever home in one of Chatham’s most desirable locations. (id:47351)
222 Sandys Street
Chatham, Ontario
Charming 1-Bedroom Bungalow on a Spacious Lot with No Rear Neighbours ! Welcome to this immaculate 1-bedroom bungalow, perfectly situated on a generous lot that backs onto a peaceful park — offering privacy, green space, and no rear neighbours. This clean and well-maintained home is truly move-in ready, ideal for first-time buyers, retirees, or anyone seeking low-maintenance living. Enjoy the convenience of a double detached garage complete with an attached workshop — perfect for hobbyists, extra storage, or a home-based business. The outdoor space offers plenty of room to garden, entertain, or simply relax. Inside, the home is bright and inviting with a functional layout, spacious kitchen, cozy living area, and a comfortable bedroom. Pride of ownership is evident throughout. Close to amenities, this property is a rare find. Don't miss your chance to own this gem! (id:47351)
860 Charing Cross Road
Chatham, Ontario
Perfect for multigenerational family or a family member who needs their own space! With over 2,500 sq. ft., this brick rancher delivers location, character, quality—and plenty of room to spread out. Gleaming hardwood floors and a spacious bonus room set this home apart from the typical layout. Situated on an oversized corner lot in one of Southern Chatham’s most established neighbourhoods, this 3–4 bedroom residence offers both comfort and flexibility. Sunlight pours through oversized windows, creating a warm, inviting interior that immediately feels like home. The gorgeous formal dining room is ideal for dinner parties, holiday gatherings, or family meals. With three full bathrooms, everyone has space and privacy—whether for daily life or visiting guests. One of the home’s standout features is the impressive 324 sq. ft. bonus room above the attached two-car garage. With its own ensuite bath, it's perfect as a private guest suite, home office, or peaceful retreat. Outside, a U-shaped driveway provides ample parking, while a functional summer kitchen behind the garage adds utility for hobbies, storage, or summer canning. Whether you're a retiree seeking one-level living, a growing family needing elbow room, or looking to accommodate multiple generations under one roof, this home adapts to your lifestyle. Don’t miss your chance to own this exceptional property—schedule your private tour today! 24 hour irrevocable please. Probate in progress. (id:47351)
626 Cathcart Boulevard
Sarnia, Ontario
Welcome to 626 Cathcart Blvd, nestled in the highly sought-after north end of Sarnia! This charming storey-and-a-half home offers a smart layout, thoughtful updates, and a backyard built for relaxing or entertaining. The main floor features a spacious living room, and dining room seamlessly connected to a functional kitchen—ideal for everyday living. Upstairs, you’ll find three comfortable bedrooms and a full bathroom. The basement offers a versatile rec room, plus a laundry area combined with a convenient second washroom. Step outside to enjoy a generously sized, well-maintained backyard featuring a patio, gazebo with bar, and a handy storage shed—your private outdoor oasis awaits! This home is move-in ready and perfect for small families or first-time buyers looking for comfort, space, and a fantastic location. Don’t miss your chance to live in one of Sarnia’s most desirable neighbourhoods! (id:47351)
570 Cathcart Boulevard
Sarnia, Ontario
Welcome to 570 Cathcart Blvd in Sarnia’s beautiful north end. This 3-level side split includes 4 beds, 2.5 bath, and is only a short drive away from Canatara park and beach. The main floor includes an open concept living space with a fireplace, flowing into the kitchen and dining area. Attached you will find a gorgeous sunroom with floor to ceiling windows, as well as a 2 piece bathroom. The upper floor includes 4 bedrooms and 1 full bath. The bottom floor showcases a rec room, 3-piece bath, laundry and storage space. Step outdoors to the cozy backyard perfect for casual summer evenings. This beautiful home won’t last long! Book your showing today! (id:47351)
