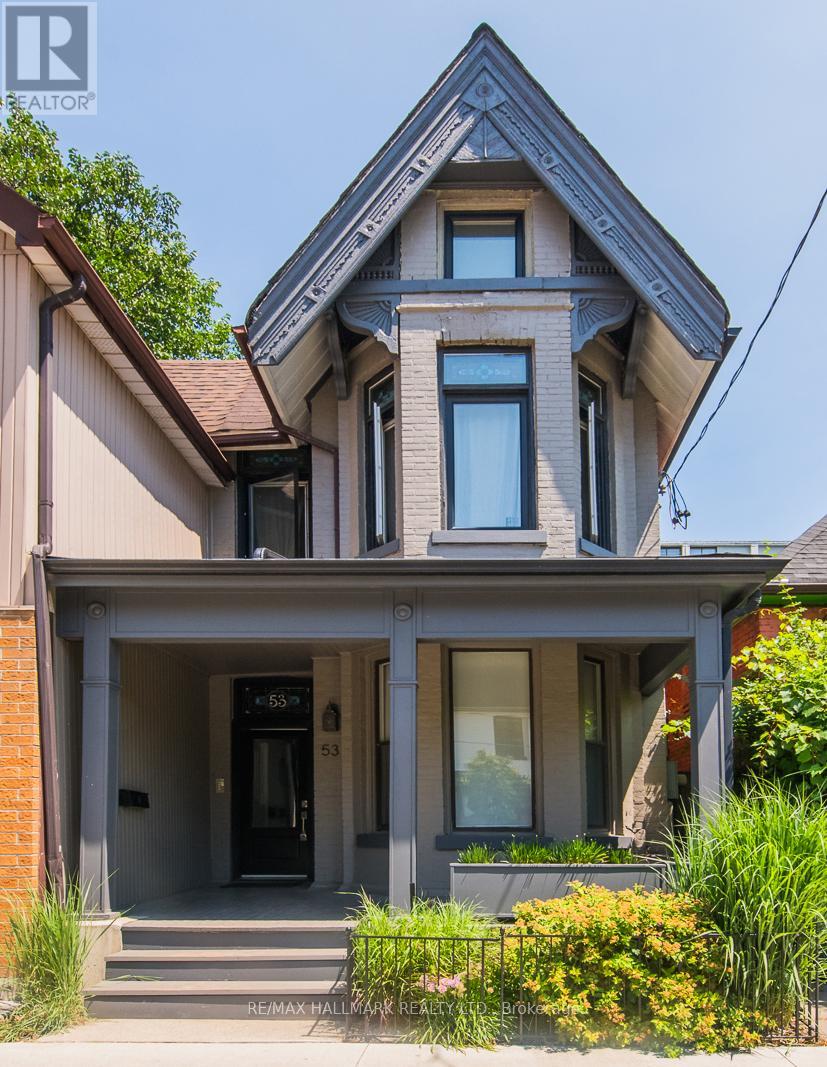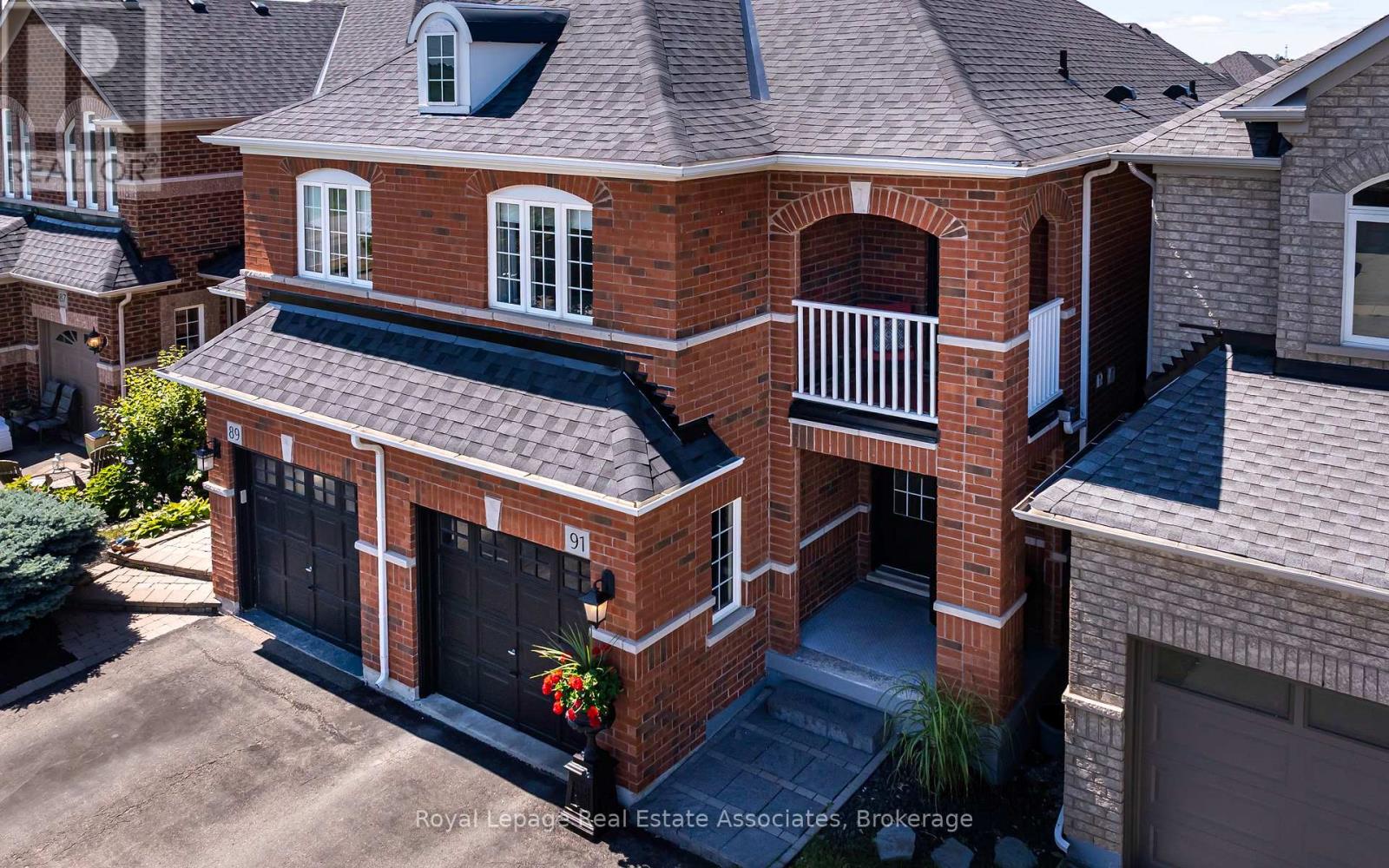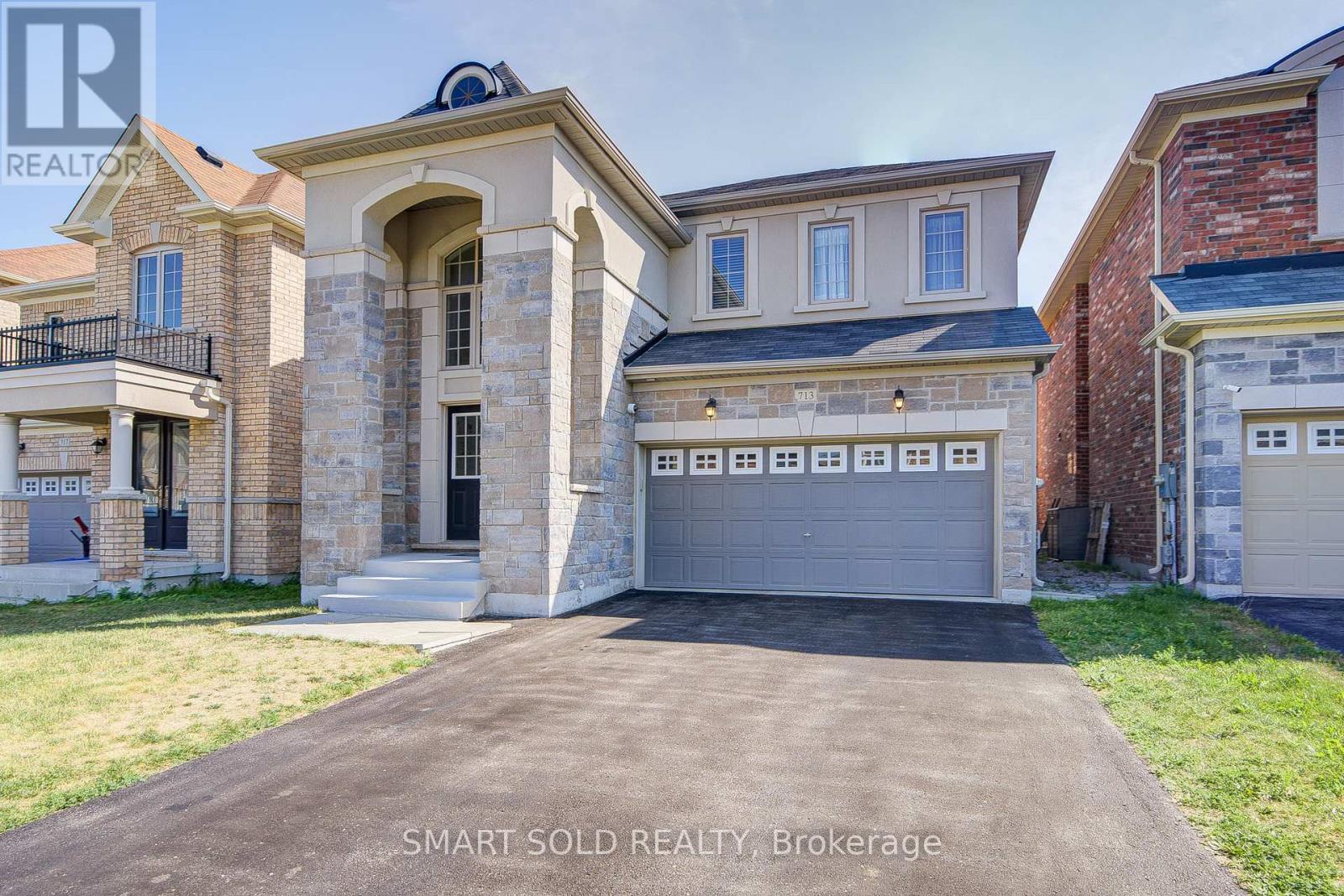Lower - 37 Kingslea Drive
Hamilton, Ontario
Bright & Spacious Lower Level for Lease | 1 Bed, 1 Bath | Prime Hamilton Mountain Location. Welcome to 37 Kingslea Drive a beautifully maintained 1-bedroom, 1-bathroom lower-level unit in a charming bungalow nestled in the highly desirable Sunninghill neighbourhood on the Hamilton Mountain.This inviting home boasts an open-concept living and dining area with natural light. Enjoy a modern kitchen with ample cabinetry, sleek countertops, and full-size appliances. The one well-proportioned bedroom is perfect for a small family, young professionals, or downsizers looking for comfort and convenience. The updated 3-piece bath adds a touch of elegance to your daily routine. Shared laundry with upper-level tenant, carpet-free home with warm toned hardwood flooring. Driveway parking for 2 vehicles. Area Influences: Located in a quiet, family-friendly pocket just minutes from the Hospital & Mohawk College, Limeridge Mall, local shopping, and restaurants, Public transit, nearby parks, walking trails, and top-rated schools/ Dont miss your chance to live in this sought-after Hamilton Mountain location a perfect balance of suburban tranquility and city convenience. Images have been virtually staged to help visualize the potential of the space. (id:47351)
2101 - 4011 Brickstone Mews
Mississauga, Ontario
Gorgeous Home In The Heart Of Square One Area, Unobstructed Stunning View With Large & Open Balcony. Bright & Spacious 1+1 Bedroom Layout! Visitors Parking, 24Hrs Security, Exceptional Amenities Include Indoor Pool, Media Lounge, Fitness Centre, Home Theatre & More. Steps To Sheridan College, Square One Mall, Transit, Living Art Centre, Cineplex, Library, Ymca And City Hall. Minutes To Hwy. (id:47351)
4 - 1551 Reeves Gate
Oakville, Ontario
Gorgeous End Unit 3 Bedroom Townhouse In The Most Desirable Complexes In Glen Abbey. Freshly Painted. Gleaming Hardwood Floors On Main And New Vinyl On 2nd Floor. Gas Fireplace, Stone Backsplash In Kitchen, Walk-Out From Bright Eat-In Kitchen To Deck & Fully Fenced Backyard. Main Floor Laundry. Master Bedroom With 5 Pc Ensuite Large Soaker Tub, His & Her Sinks & Stand Up Shower. Close To All Highways, High Ranking Schools, Go Transit & Walking Trails. No Pets & No Smoking! (id:47351)
3 Cotton Grass Street
Kitchener, Ontario
Discover this renovated 3-bedroom, 2.5-bath detached gem on a premium corner lot in Laurentian West — a rare opportunity offering modern upgrades, versatile outdoor space, and unbeatable location. Whether you're a growing family, investor, or long-term planner, this home checks all the boxes. Top Reasons to Make 3 Cotton Grass Street Your New Home: Premium Corner Lot – Ideal for future ADU, in-law suite, or expansion (city approval required). Stylishly Renovated Kitchen – Quartz counters, modern hardware, white cabinetry, updated plumbing. Bright & Airy Layout – Open concept with large windows and updated vinyl flooring throughout. Renovated Bathrooms – Thoughtfully updated with sleek finishes. Private Outdoor Space – Fenced backyard, patio, and storage shed with mature tree views. Move-In Ready – Approx. 1,400 sq. ft. of modern living in one of Kitchener’s most vibrant areas. Prime Location Highlights: Walk to Sobeys, Walmart, Food Basics, Indian grocery stores, Home Depot, and more. Enjoy fitness and healthcare nearby with GoodLife Fitness, pharmacies, and clinics just steps away. Savor local favorites like Hakka Chow, Antalya, Mr. Khaman, Shiva Dosa, Starbucks, Pizza Nova, and more. Great for families: walking distance to daycares and top-rated schools like Williamsburg Public and John Sweeney Catholic. Love the outdoors? Enjoy walking/biking trails and Vision Park, perfect for dog walks, kids’ play, or local baseball games. Easy Commute: Close to major routes — Ottawa St, Fischer-Hallman, Westmount, Hwy 7/8 & 401. Well-serviced by bus routes 22, 33, 201, and 205. (id:47351)
1 - 55 West Beaver Creek Road
Richmond Hill, Ontario
Established High-End Furniture Store For Sale! Located At The Most Visible, Street-Facing Unit With Ample Parking. 9 Years Of Operation With A Stable And Loyal Customer Base. Surrounded By Mature Residential Communities. Turnkey Opportunity Ready For You To Step In And Operate Immediately. Current Rent $14.5 Net+ TMI. Lease Until Nov 30th 2028, With Option To Extend For 5 More Years. (id:47351)
Ph01 - 115 Mcmahon Drive
Toronto, Ontario
Luxury Penthouse *10Ft Ceiling*Unobstructed city view& Balcony featured* Bayview Village Community * Developed By Concord. * Ceiling To Floor Windows * 1 +1 Bedroom & Oversized Closets*2 refrigerators * Shopping Mall, Subway(5 mins walk to two Subway stations.) Go train Stn * TTC in walking distance * Close to 401/404(DVP), Hospital * Partially Furniture * 1 parking 1 locker included * Building Amenities Concierge, Guest Suites, Gym, Indoor Pool, Free Visitor Parking. (id:47351)
1052 Mount Pleasant Road
Toronto, Ontario
Charming Opportunity in Coveted North Toronto - welcome to 1052 Mount Pleasant Road! Lovingly maintained by the same owner for 50 years, this solid home is bursting with potential. Now it's your turn to make it your own! With good bones and a rare chance to live in this high-demand Yonge and Eglinton neighbourhood, it's the perfect opportunity for first-time buyers, renovators, or anyone looking to get into the market. Step inside and let your imagination take over. Outside, your private backyard retreat offers a peaceful escape from the city bustle. Sip your morning coffee on the patio while listening to birdsong and soaking in the calm. Enjoy the best of both worlds: serene outdoor space and unbeatable urban convenience. You're just minutes to fabulous shops, restaurants, excellent schools, Sherwood Park, and easy transit. Sunnybrook Hospital is just a few blocks away. And when you dont feel like cooking, the beloved Summerhill Market is literally next door. Why settle for a condo when you can own a real house in a dream location, with no lawn to mow or driveway to shovel? More time to enjoy your neighbourhood, your city, and your life. A smart investment for the savvy buyer. (id:47351)
85435 Mcdonald Line
Ashfield-Colborne-Wawanosh, Ontario
Welcome to 85435 McDonald Line, a stunning lakefront bungalow in a peaceful Ashfield-Colborne-Wawanosh community. This exceptional property boasts 80.53 feet of sandy shoreline on the crystal-clear waters of Lake Huron, offering a rare opportunity to experience lakeside living at its finest. Whether you're seeking a serene family home or a charming cottage retreat, this residence delivers comfort, space, and breathtaking views in every season. Step inside to discover an inviting open-concept layout, where the dining room seamlessly flows into the living room. Vaulted ceilings and expansive windows fill the space with natural light and showcase sweeping views of Lake Huron, creating an airy and uplifting atmosphere. The living room and primary bedroom both offer views of the lake, perfect for enjoying morning sunrises or evening sunsets from the comfort of your home. The main floor features three spacious bedrooms and a well-appointed bathroom, providing ample accommodation for family and guests. Downstairs, the fully renovated basement expands your living options with two additional bedrooms, a modern full washroom, and a bright, airy recreation room with stylish updated vinyl flooring- ideal for movie nights, games, or quiet relaxation. Step outside onto the rear deck to take in panoramic lake views or follow your private steps down to the quiet, sandy beach for a swim or leisurely walk. The property is equipped with a septic system, community well, propane forced air heating, and central air conditioning, ensuring year-round comfort and convenience. With its five bedrooms, two bathrooms, and flexible living spaces, this home is perfectly suited for large families, entertaining, or hosting guests. Enjoy the tranquility of a quiet beach community while being just a short drive from local amenities. Don't miss your chance to own this slice of Lake Huron paradise- 85435 McDonald Line is ready to welcome you home. (id:47351)
2306 - 40 Nepean Street
Ottawa, Ontario
Welcome to Tribeca East Luxury Living in the Heart of Downtown Ottawa!Ideally situated with a Farm Boy at your doorstep and just minutes from the LRT, Parliament Hill, Financial District, City Hall, Courthouse, NAC, and countless other amenities!This spacious 1-bedroom, 1-bathroom suite offers 670 sq. ft. of stylish open-concept living with 9 ft ceilings, floor-to-ceiling windows, and sliding glass doors that open to your private balcony perfect for enjoying breathtaking panoramic views and sunsets over the city skyline.The modern kitchen features quartz countertops, a ceramic tile backsplash, designer espresso cabinetry, a flush breakfast bar, and four premium stainless steel appliances. Additional highlights include hardwood flooring throughout, in-unit laundry with a stackable front-load washer/dryer, a generous bedroom with a walk-in closet, and a sleek 4-piece bathroom.Included: 1 heated underground parking space and a storage locker.Enjoy world-class amenities at the Tribeca Club, a 4,500 sq. ft. rooftop recreational centre offering an indoor saltwater pool, childrens splash pad, fitness centre, residents lounge, two guest suites, and more! (id:47351)
53 Lansdowne Avenue
Toronto, Ontario
Discover 53 Lansdowne Avenue; a spectacular 4-bedroom Victorian home that honours its historic charm with original stained glass, and mouldings while introducing an eclectic mix of modern touches and finishes. Currently configured as two separate, large two floor suites, this home offers flexibility for multi-generational living, co-ownership, or a seamless conversion back to a spacious single-family dwelling. Positioned on a rare L-shaped lot with garage & convenient pad parking (=2 spots!), it also includes an extra large backyard oasis. The property's lovely perennial garden offers a true touch of nature in the heart of the city, perfect for garden lovers, families, or entertainers seeking privacy and extended space. Tucked between the vibrancy of Queen West and the fabulous boutiques of Roncesvalles ("Roncy"), you're just minutes from cafés, galleries, and independent shops. TTC, schools and community centres are at your doorstep. Need a city escape? No problem. Hop on the nearby Lakeshore or Gardiner Express for your getaway. Whether you're a family, investor, or seeking a live-and-rent setup, 53 Lansdowne Avenue blends turn-of-the-century character, urban greenery and income potential into one irresistible package. AAA upper suite Tenants willing to stay or leave with appropriate notice. Main floor suite is Owner-occupied. (id:47351)
91 Snowberry Crescent
Halton Hills, Ontario
Start your homeowner journey in style! This move-in ready semi in South Georgetown is perfect for first-time buyers or downsizers who want comfort, convenience, and an active community lifestyle. Here, everything you need is just a short walk away... grab your morning coffee, pick up groceries, drop the kids at daycare, hit the gym, or pick up late night supplies at the pharmacy. Outdoor fun is steps from your door with ball diamonds, soccer fields, tennis courts, groomed trails, scenic boardwalks, and a recreation centre with an indoor pool and outdoor splash pad. Inside, the bright, open layout is filled with natural light from east- and west-facing windows. The second-floor balcony overlooks open fields and an upstairs laundry makes daily life easier. Step out back to your attached deck with a motorized awning, perfect for sunny afternoons or cozy BBQ nights, and enjoy a garden thats easy to love and maintain. Bonus: the roof is only 4 years old, so you can move in with confidence. Downstairs, the fully finished basement offers flexible space for a home office, movie nights, or hosting friends. With plenty of parking and pride of ownership throughout, this home is ready to welcome you to your newest chapter in Georgetown! (id:47351)
713 Prest Way
Newmarket, Ontario
Premium & Private Lot With NO Sidewalk (Total 6 Car Parking) Maintained By Original Owner, Boasting A Thoughtfully Designed Layout With Over $100K In Premium Upgrades (Hardwood Flooring Throughout, New Modern Lightings, Upgraded Staircase, Fresh Painted, Newly Window Shutters, Professionally Finished Basement), Nestled In The Highly Desirable Woodland Hills Community In Newmarket. Step Into A Bright, Airy Foyer With Soaring Ceilings And Expansive Windows That Flood The Space With Natural Light. The Inviting Living Room Is Ideal As A Cozy Reading Nook Or Kids Play Area, While The Adjacent Formal Dining Room Provides The Perfect Space For Family Gatherings And Entertaining.The Chef-Inspired U-Shaped Kitchen Is A True Highlight, Showcasing Upgraded Countertops, Extended-Height Cabinetry, High Efficiency Appliances, And A Large Island With Ample Seating. The Kitchen Seamlessly Overlooks The Breakfast Area, Offering Functionality And Flow For Everyday Living.The Warm And Spacious Family Room, Anchored By A Gas Fireplace, Creates A Comfortable Hub For Relaxing And Making Memories. Step Outside To A Well-Maintained Backyard, Thoughtfully Designed For Vegetable And Fruit Gardening, A Rare And Peaceful Feature For Those Who Love Nature.Upstairs Features 4 Generously Sized Bedrooms And 3 Full Bathrooms, Including Two Ensuite Bedrooms. Each Bedroom Has Direct Bathroom Access, Ensuring Convenience And Privacy For All. The Luxurious Primary Suite Boasts Custom Built-In Closet Organizers And A Spa-Like 5-Piece Ensuite With Elegant Finishes. A Second Bedroom Enjoys A Private Ensuite, While The Remaining Two BedroomsBoth With Walk-In ClosetsShare A Beautifully Appointed 3-Piece Bath.The Professionally Finished Basement Adds Tremendous Value, Featuring 2 Additional Bedrooms, One With Its Own Ensuite-Style Bathroom Access, Perfect For Home Theater, Or A Growing Family. Just Minutes From Upper Canada Mall, Parks, Top-Rated Schools, GO Transit, And Hwy404/400. (id:47351)




