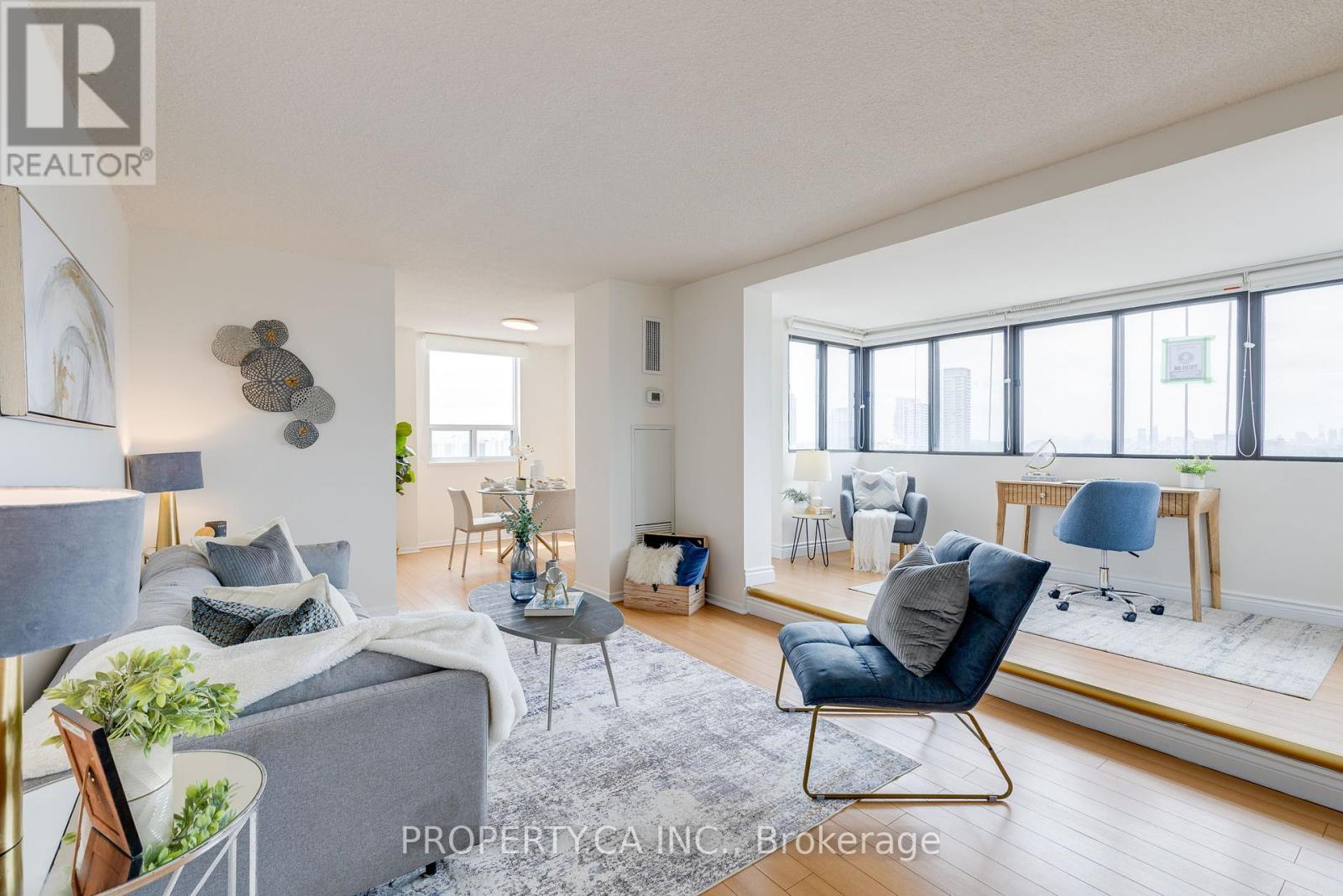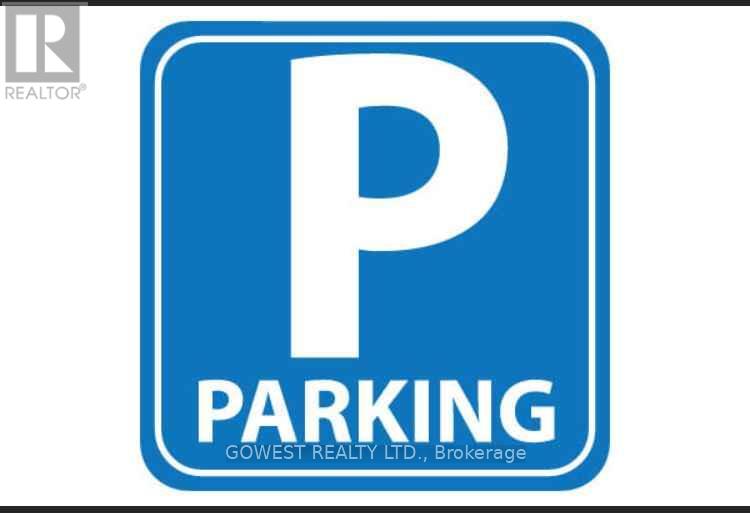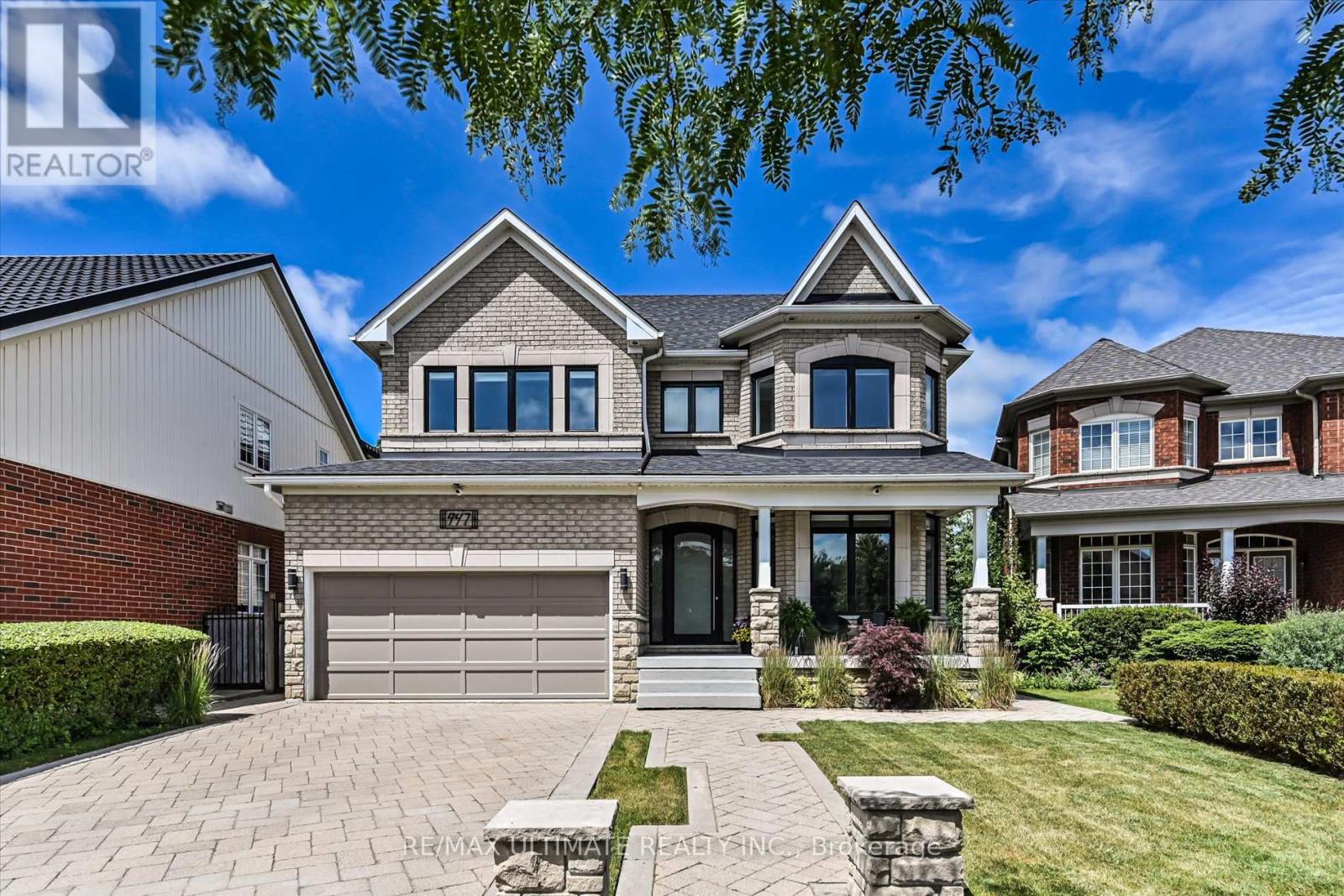1285 Old Garden River Rd
Sault Ste. Marie, Ontario
Welcome to 1285 Old Garden River Road, an extraordinary estate offering unparalleled natural beauty and versatile living spaces, all within the city limits of Sault Ste. Marie. Set on just over 10 acres, this property is a rare opportunity to enjoy a peaceful, country-like lifestyle without sacrificing city convenience. The main residence spans approximately 3,900 square feet and is full of character from top to bottom. It features four spacious bedrooms, two of which overlook Cold Creek, offering tranquil views year-round. While the home retains its original charm, it does require cosmetic updating throughout. It is a perfect opportunity for someone looking to personalize and restore a truly special property. Many key upgrades have already been completed, including a modern heating system, a newer septic system and most windows. Attached to the main home is a two-bedroom in-law suite, complete with its own laundry and private garage. This home is ideal for large families, guests, AIRBNB or potential rental income. Outside, the setting is nothing short of breathtaking. Both Cold Creek and the Root River run through the property, creating a serene and picturesque landscape. A well-loved beach area has provided years of summer fun, and a small orchard with apple trees attracts deer, birds, and other wildlife, enhancing the natural charm of the land. Additional features include a large shop currently used for cold storage (42 feet by 33 feet), ample space for gardening or recreational use, and access to nearby snow machine and horse-walking trails, making it ideal for outdoor enthusiasts. With its private, retreat-like atmosphere and proximity to all amenities, you will not find a more pristine setting within the city. This is a truly unique property with endless potential. Don’t miss your chance to make it your own! (id:47351)
922 - 118 Merchants' Wharf
Toronto, Ontario
Luxury Meets Lakefront Living at Aquabella by Tridel!Step into this sun-drenched corner suite on the 9th floor, offering 966 sq. ft. of beautifully designed space with 2 bedrooms and 2 full bathrooms. Framed by floor-to-ceiling windows, this unit boasts a sleek open-concept layout, high ceilings, and a spacious balcony perfect for morning coffee or evening cocktails. The modern kitchen features premium cabinetry, integrated stainless steel appliances, and ample storage.Retreat to the generous primary suite with a walk-in closet and a spa-inspired ensuite. The second bedroom also enjoys great light and privacy, ideal for guests or a home office.Enjoy the ease of underground parking, a storage locker, and keyless entry, with ultra-fast internet included in your maintenance fees.Live in one of Torontos most coveted waterfront communities with world-class amenities: rooftop outdoor pool, fitness centre, sauna, theatre, 24/7 concierge, guest suites, and more. Steps to the Boardwalk, Sherbourne Common, Sugar Beach, and vibrant local spots like Farm Boy, Loblaws, and the Distillery District. Plus, future access to Villiers Island and Torontos new waterfront community centre right across the street. (id:47351)
2108 - 10 Muirhead Road
Toronto, Ontario
Step Into This Beautiful Sun-Soaked Condo Where Every Inch Is Thoughtfully Designed With Zero Wasted Space. Large Windows Along The Southwest-Facing Wall Fill The Unit With Natural Light And Warmth, Instantly Making The Space Feel Alive. The Enclosed Solarium Is The Perfect Spot For Your Home Office, Creative Corner, Or Cozy Reading Retreat. Enjoy The Open Concept Living Space Featuring Upgraded Kitchen Cabinet Doors, Sink, And Faucet, Plus Two Stylishly Renovated Bathrooms. The Spacious Primary Bedroom Includes A Private 2-Piece Ensuite For Added Comfort. Located In A Well-Managed Building With New Windows (2020) And Exceptional Amenities, Including An Indoor Pool, Gym, Sauna, Squash & Tennis Courts, Yoga Room, Basketball/Badminton Court, And On-Site General Store. With 24 Hour Security, A Gated Entrance, And Fair Maintenance Fees That Include All Utilities + Rec Center, Cable TV, And High Speed Internet, This Unit Checks All The Boxes. Great Connectivity To The Whole City With Easy Access To TTC (Don Mills Station), 404/DVP, And 401. Steps From Many Amenities Including Fairview Mall And Many High Ranking Schools. Everything You Need Is Right At Your Doorstep! (id:47351)
2 - 159 Mavety Street
Toronto, Ontario
Charming 2-Bedroom Apartment with Sunset Patio in Century HomeWelcome to your dream apartment! Currently set up as a 3 bedrooms, this beautifully updated 2-bedroom suite is nestled on the second floor of a stunning 100+ year-old home, thoughtfully designed to preserve its original charm while incorporating stylish, contemporary finishes. Expansive private patio the perfect place to unwind and enjoy breathtaking sunset views Original hardwood floors throughout, adding warmth and heritage Stylish kitchen with a curated color palette and modern, brand new appliances Functional and elegant bathroom with clean, neutral finishes In-suite laundry for maximum convenience Self-controlled heating & air conditioning to keep you comfortable year-roundJust a short walk to High Park and all the vibrant shops, restaurants, and amenities the Junction has to offer. Enjoy weekend strolls, local cafés, and a lively community atmosphereall within easy reach.The space is filled with natural light, character details, and an intentional design aesthetic that makes it feel cozy the moment you walk in.Ideal for professionals or couples looking for a peaceful, high-quality living experience in a unique and well-maintained home.Non-smoking | AAA tenants only (id:47351)
205 Forestwood Drive
Oakville, Ontario
Immaculate family home on a quiet tree-lined street in well-established Morrison. Ideally positioned on a private 0.370 acre lot framed by towering trees, this beautifully crafted residence offers over 5,500 sq ft of refined living space and is rooted in the timeless elegance of coastal New England design. The exterior is balanced and intentional anchored by its natural surroundings.Inside, the home unfolds with classic appeal and artisan-crafted millwork, oversized glazing + a traditional centre-hall layout. Detailed trim frames doorways, while a blend of marble + warm-stained oak adds richness to the living spaces. Behind French doors, a private office with custom cabinetry offers tranquil backyard views. The formal living room is richly hued + centered around a marbled fireplace. The adjacent dining room flows seamlessly into a chefs kitchen with a traditional U-shaped layout, full-height face-frame cabinetry, commercial-grade appliances + a raised seating bar. Open to the breakfast + great room, this is the heart of the home anchored by a vaulted ceiling, expansive glazing + a grand fireplace. A utility wing houses a second entrance, mudroom, work station + laundry. The primary suite is a serene retreat with double dressing rooms, a cozy lounge, built-in window seating + a marble-wrapped spa bath. Three additional bedrooms are paired with two elegant baths. The finished lower level offers a gym with mirrored wall, a spacious recreation zone and ample storage. Outdoors, curated perennial gardens and mature trees create a natural canopy. Expansive green space, multiple lounge areas, and a screened-in gazebo offer a private, park-like escape moments from downtown Oakville. With 4 beds, 3.5 baths, and a coveted southeast location, this elegant home is a masterclass in comfort, style, and family function. (id:47351)
2107 - 5105 Hurontario St Street
Mississauga, Ontario
Brand New 2 Bed rooms, One Bath, condo At Canopy Towers. Be The first One To Move In. A Spacious Living area, And A Balcony with Bloomberg appliances, Modern Elegant Kitchen Quartz Counter and Modern Island with 4 pieces of Bath with Sleek modern Finish.In Main Bedroom one Large Size window Allowing Plenty Of Natural Light To Aluminate The Area. Large Private Balcony Offering Stunning Skyline View. Stop to LRT, Square one Shopping Centre, Restaurants, Cafes And Grocery Stores. Minutes To HWYs 401,403,410, And Go Station, Sheridan College and University Of Toronto At Mississauga. Sounded BY Top Restaurants , And Cultural Attritions. Move in to Enjoy Modern City Living, One Underground Parking. (id:47351)
30 Old Mill Road
Toronto, Ontario
One Underground Parking Spot. Available for short or long term rental! Must be a Resident of 30 Old Mill Rd. (id:47351)
2329 Sharron Street
Burlington, Ontario
Connected and yet quietly tucked away from the hustle and bustle, youll find 2329 Sharron Street, a warm and welcoming bungalow nestled on a tranquil, tree-lined street. This residence beams warmth and care from its beautiful corner of downtown Burlington, with lush gardens, mature trees and total privacy. Inside, discover a home designed for real life, with spaces to entertain, relax and work-from-home. Lovingly maintained by the same owner for 18 years, this 3-bedroom, 2.5-bathroom home is a 10/10 with hardwood floors, open-concept living, an oversized kitchen with tons of storage and main floor, stacked laundry. Find the thoughtfully designed addition, complete with pocket doors, housing a large primary bedroom suite with a 3-piece bath. There is also a spacious great room with windows everywhere and a cozy gas fireplace to cuddle up beside. Encasing the addition is a stunning wrap-around porch, accessed by walkouts in the primary bedroom and great room, with space to install a hot tub. The finished lower level features a versatile rec room, a roughed-in 3-piece bathroom and generous storage. The 45 x 124 lot with a private drive with parking for six and a single detached garage create a sense of breathing room. Enjoy the convenience of being steps away from the YMCA, Central Park, Burlington Library, top schools, and local restaurants. This is your opportunity to live in Burlingtons most vibrant community. RSA. (id:47351)
947 Brass Winds Place
Mississauga, Ontario
Rare Ravine Lot - - In the Heart of Old Meadowvale -Own a True Backyard Oasis. Totally Upgraded in The last 2 years -Don't Miss out on This Move-in Ready Home in one of Mississauga's Most Desirable Neighborhoods - A Must See Home - 4+1 Bed Rooms - 4 1/2 Baths - Spacious New Gourmet Kitchen With New B/I Appliances, Stone Counter Tops, Porcelain Tiles - Gas Fireplace Between Kitchen and Family Room - Open Concept Dining and Living Room - Smooth Ceilings - New Broadloom On 2nd Floor Bed Rooms -Finished Basement with Separate Entrance (Pot. In-Law Suite) Rough-in Kitchen or Wet Bar - All New - New Roof - New Windows 2024 - Private Backyard With Heated Salt Water Pool (New Liner 2022) Relaxing Waterfall and Hot Tub - Nicely Landscaped -In-ground Sprinklers (Wi-Fi), Natural Gas BBQ Line, Outdoor Sink, Gazebo Relaxation Area with Electric Smart Exterior Lighting, and Wired 9-Camera System. Garage Insulated with R20 and Fire Rated Drywall - Pot Lights Throughout - Main Floor Laundry and 2nd Laundry In Basement - Entrance From Garage - Over 4000 Of Finished Living Space - (id:47351)
4308 - 50 Absolute Avenue
Mississauga, Ontario
Spacious 2 Beds, 2 Baths Luxury Condo With Stunning Panoramic City Views. Features Include Chef-Inspired Kitchen With Granite Counters & Upgraded Cabinets, Hardwood Flooring In Living/Dining. Spacious Living/Dining Area With Walk-out To Large Balcony. Includes One Convenient Parking Spot On P1 And 1 Locker. Exceptional Location! Walking Distance To Square One And Close to Hwy 403/401, Sheridan College, Library, YMCA, Celebration Square, Living Arts Centre & Transit. Amenities: Party room, guest suites, indoor & outdoor pools, gym, basketball & squash courts, 48th-floor lounge & spa. Currently Tenanted! **Photos Were Taken When Unit Was Vacant. (id:47351)
252 Big Sky Private
Ottawa, Ontario
Welcome to this beautifully maintained, like-new 2-bedroom, 2-bathroom condo offering stylish living in the heart of vibrant Findlay Creek a growing, family-friendly community all with low condo fees! This rare corner unit boasts an open-concept design with large windows that flood the space with natural light. Enjoy sleek, carpet-free flooring throughout and a modern kitchen featuring quartz countertops, stainless steel appliances, and an oversized island with a breakfast bar perfect for entertaining or relaxed mornings. The spacious primary bedroom offers a deep closet. The second bedroom can serve as a cozy guest room or a bright home office. Step out from the living area onto the sunny private patio perfect for your morning coffee or evening wind-down. Additional features include in-suite laundry and one dedicated parking space. Ideally located just steps from parks, schools, shops, and everyday amenities and only 8 minutes from Leitrim Station this is a rare opportunity to own a stylish, move-in-ready condo in a rapidly developing area of Ottawa. (id:47351)
41 Highland Drive
Port Hope, Ontario
Meticulously renovated from top to bottom, this beautifully finished 3-bedroom, 2.5-bath home is ready to welcome you home. With plenty of space, a thoughtful layout, and a finished walkout basement, its an ideal family home with room to grow. Featuring an open-concept layout, with a spacious living and dining area flowing seamlessly into the bright, updated kitchen with quartz countertops and modern appliances. Walk out to the brand-new deck, perfect for entertaining or relaxing outdoors. Convenient direct access to the garage and a combined laundry/powder room complete the main floor. Upstairs, you'll find three generous bedrooms, including a spacious primary suite with a large walk-in closet and a stunning 5-piece ensuite. The fully finished walkout basement offers in-law suite potential, complete with a rough-in for a future bathroom and private access to the backyard. Located in a family-friendly neighbourhood minutes from Port Hopes vibrant downtown, excellent schools, parks, trails, and quick 401 access. This home offers the best of small-town charm with its timeless updates and unbeatable location. All the hard work is complete, simply move in and enjoy. (id:47351)











