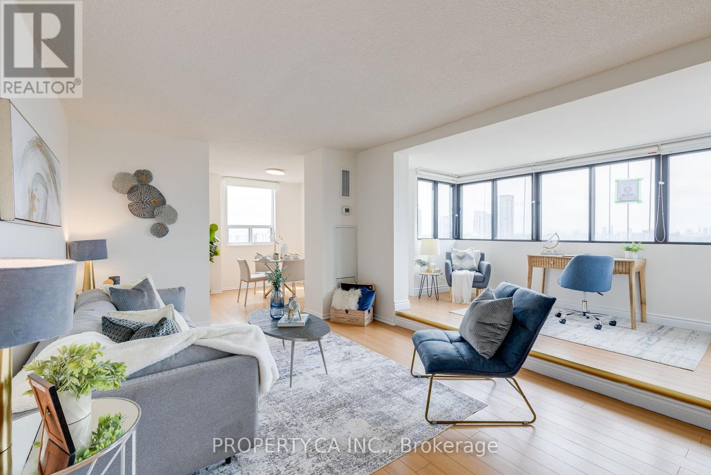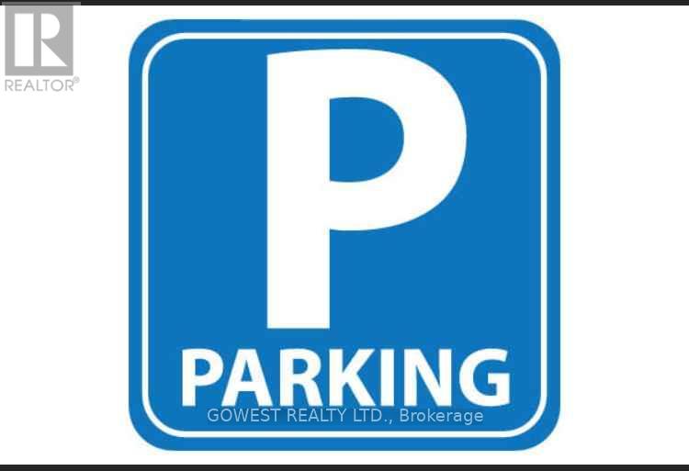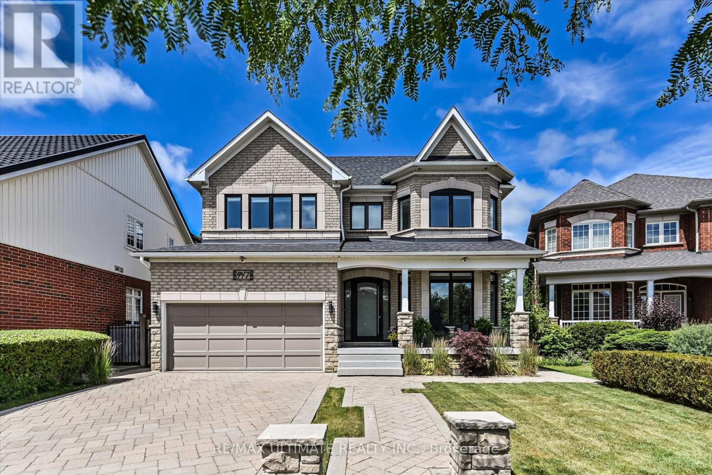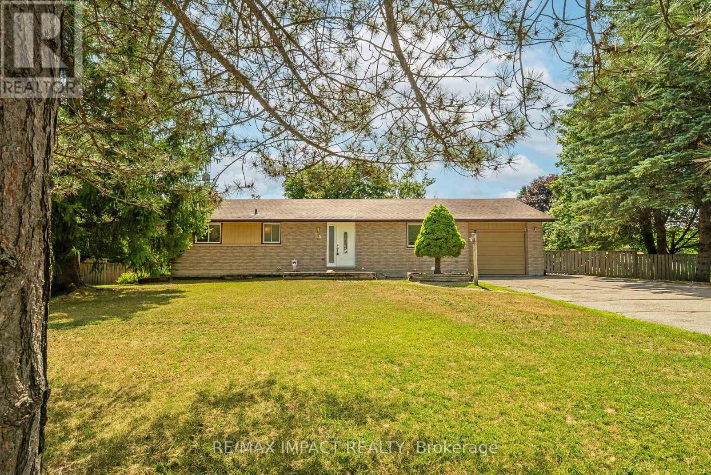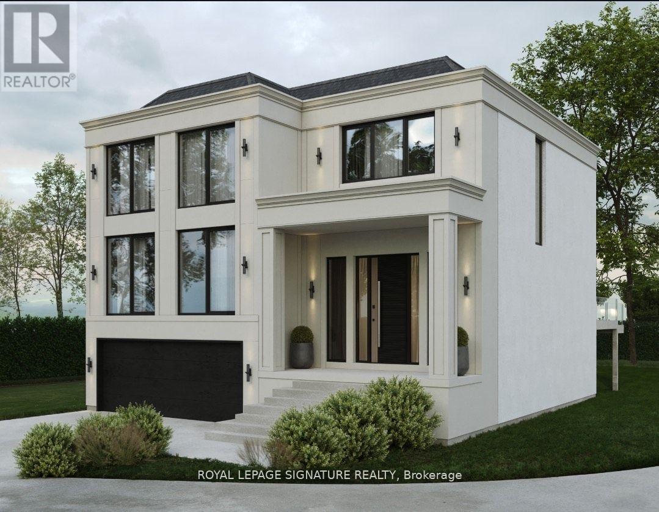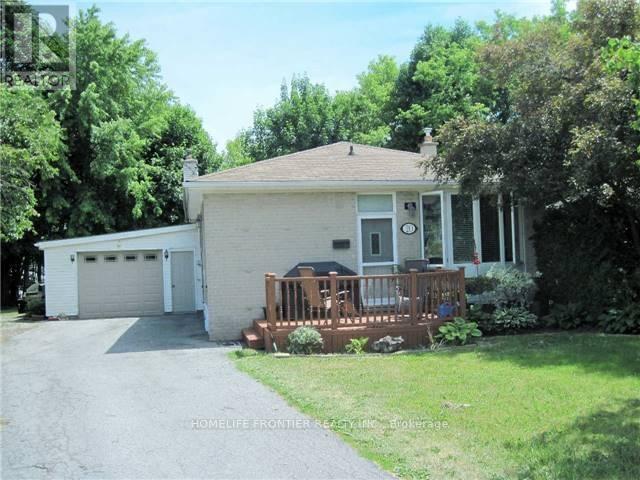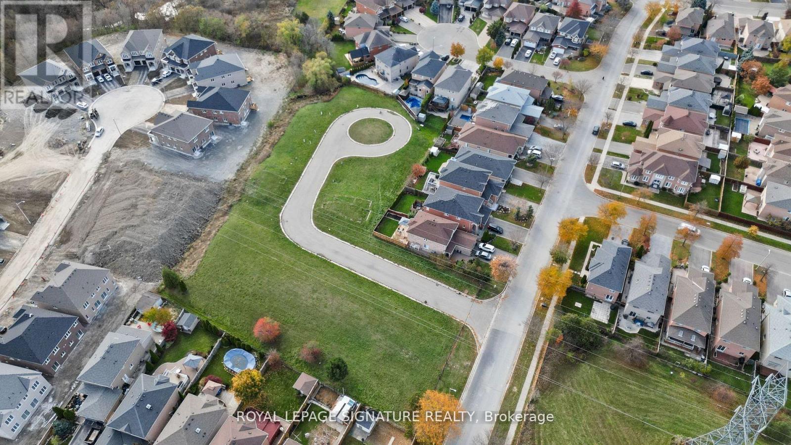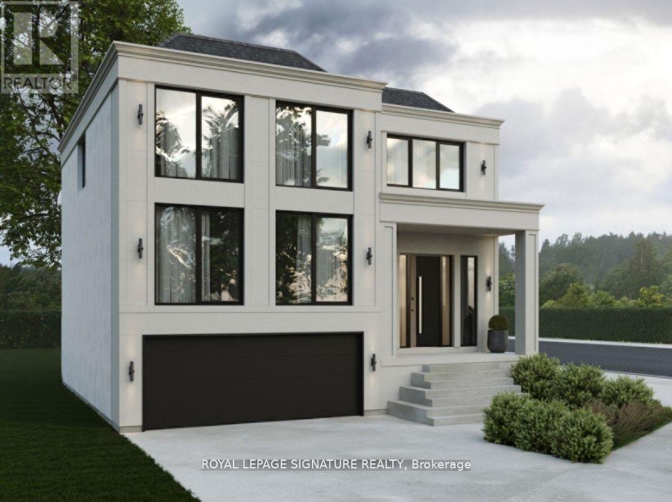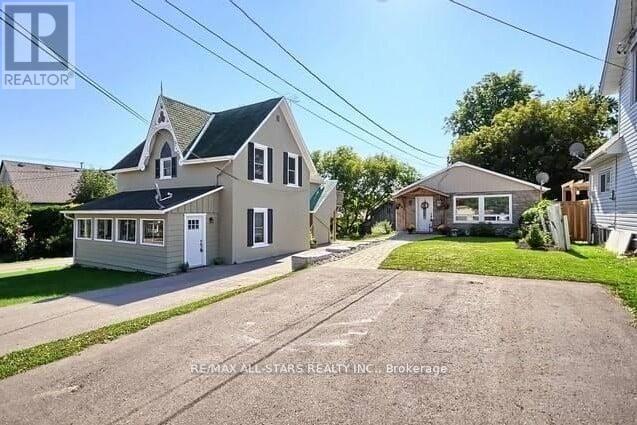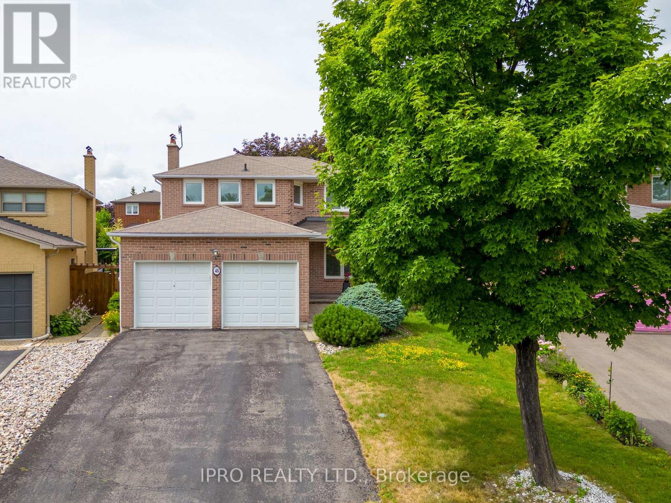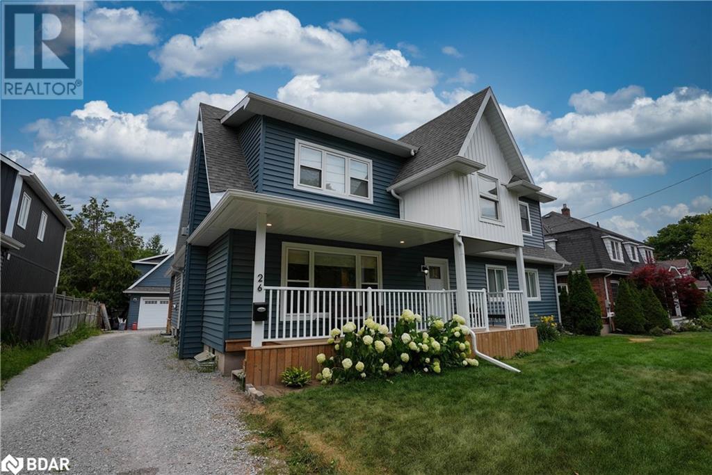1285 Old Garden River Rd
Sault Ste. Marie, Ontario
Welcome to 1285 Old Garden River Road, an extraordinary estate offering unparalleled natural beauty and versatile living spaces, all within the city limits of Sault Ste. Marie. Set on just over 10 acres, this property is a rare opportunity to enjoy a peaceful, country-like lifestyle without sacrificing city convenience. The main residence spans approximately 3,900 square feet and is full of character from top to bottom. It features four spacious bedrooms, two of which overlook Cold Creek, offering tranquil views year-round. While the home retains its original charm, it does require cosmetic updating throughout. It is a perfect opportunity for someone looking to personalize and restore a truly special property. Many key upgrades have already been completed, including a modern heating system, a newer septic system and most windows. Attached to the main home is a two-bedroom in-law suite, complete with its own laundry and private garage. This home is ideal for large families, guests, AIRBNB or potential rental income. Outside, the setting is nothing short of breathtaking. Both Cold Creek and the Root River run through the property, creating a serene and picturesque landscape. A well-loved beach area has provided years of summer fun, and a small orchard with apple trees attracts deer, birds, and other wildlife, enhancing the natural charm of the land. Additional features include a large shop currently used for cold storage (42 feet by 33 feet), ample space for gardening or recreational use, and access to nearby snow machine and horse-walking trails, making it ideal for outdoor enthusiasts. With its private, retreat-like atmosphere and proximity to all amenities, you will not find a more pristine setting within the city. This is a truly unique property with endless potential. Don’t miss your chance to make it your own! (id:47351)
922 - 118 Merchants' Wharf
Toronto, Ontario
Luxury Meets Lakefront Living at Aquabella by Tridel!Step into this sun-drenched corner suite on the 9th floor, offering 966 sq. ft. of beautifully designed space with 2 bedrooms and 2 full bathrooms. Framed by floor-to-ceiling windows, this unit boasts a sleek open-concept layout, high ceilings, and a spacious balcony perfect for morning coffee or evening cocktails. The modern kitchen features premium cabinetry, integrated stainless steel appliances, and ample storage.Retreat to the generous primary suite with a walk-in closet and a spa-inspired ensuite. The second bedroom also enjoys great light and privacy, ideal for guests or a home office.Enjoy the ease of underground parking, a storage locker, and keyless entry, with ultra-fast internet included in your maintenance fees.Live in one of Torontos most coveted waterfront communities with world-class amenities: rooftop outdoor pool, fitness centre, sauna, theatre, 24/7 concierge, guest suites, and more. Steps to the Boardwalk, Sherbourne Common, Sugar Beach, and vibrant local spots like Farm Boy, Loblaws, and the Distillery District. Plus, future access to Villiers Island and Torontos new waterfront community centre right across the street. (id:47351)
2108 - 10 Muirhead Road
Toronto, Ontario
Step Into This Beautiful Sun-Soaked Condo Where Every Inch Is Thoughtfully Designed With Zero Wasted Space. Large Windows Along The Southwest-Facing Wall Fill The Unit With Natural Light And Warmth, Instantly Making The Space Feel Alive. The Enclosed Solarium Is The Perfect Spot For Your Home Office, Creative Corner, Or Cozy Reading Retreat. Enjoy The Open Concept Living Space Featuring Upgraded Kitchen Cabinet Doors, Sink, And Faucet, Plus Two Stylishly Renovated Bathrooms. The Spacious Primary Bedroom Includes A Private 2-Piece Ensuite For Added Comfort. Located In A Well-Managed Building With New Windows (2020) And Exceptional Amenities, Including An Indoor Pool, Gym, Sauna, Squash & Tennis Courts, Yoga Room, Basketball/Badminton Court, And On-Site General Store. With 24 Hour Security, A Gated Entrance, And Fair Maintenance Fees That Include All Utilities + Rec Center, Cable TV, And High Speed Internet, This Unit Checks All The Boxes. Great Connectivity To The Whole City With Easy Access To TTC (Don Mills Station), 404/DVP, And 401. Steps From Many Amenities Including Fairview Mall And Many High Ranking Schools. Everything You Need Is Right At Your Doorstep! (id:47351)
2 - 159 Mavety Street
Toronto, Ontario
Charming 2-Bedroom Apartment with Sunset Patio in Century HomeWelcome to your dream apartment! Currently set up as a 3 bedrooms, this beautifully updated 2-bedroom suite is nestled on the second floor of a stunning 100+ year-old home, thoughtfully designed to preserve its original charm while incorporating stylish, contemporary finishes. Expansive private patio the perfect place to unwind and enjoy breathtaking sunset views Original hardwood floors throughout, adding warmth and heritage Stylish kitchen with a curated color palette and modern, brand new appliances Functional and elegant bathroom with clean, neutral finishes In-suite laundry for maximum convenience Self-controlled heating & air conditioning to keep you comfortable year-roundJust a short walk to High Park and all the vibrant shops, restaurants, and amenities the Junction has to offer. Enjoy weekend strolls, local cafés, and a lively community atmosphereall within easy reach.The space is filled with natural light, character details, and an intentional design aesthetic that makes it feel cozy the moment you walk in.Ideal for professionals or couples looking for a peaceful, high-quality living experience in a unique and well-maintained home.Non-smoking | AAA tenants only (id:47351)
205 Forestwood Drive
Oakville, Ontario
Immaculate family home on a quiet tree-lined street in well-established Morrison. Ideally positioned on a private 0.370 acre lot framed by towering trees, this beautifully crafted residence offers over 5,500 sq ft of refined living space and is rooted in the timeless elegance of coastal New England design. The exterior is balanced and intentional anchored by its natural surroundings.Inside, the home unfolds with classic appeal and artisan-crafted millwork, oversized glazing + a traditional centre-hall layout. Detailed trim frames doorways, while a blend of marble + warm-stained oak adds richness to the living spaces. Behind French doors, a private office with custom cabinetry offers tranquil backyard views. The formal living room is richly hued + centered around a marbled fireplace. The adjacent dining room flows seamlessly into a chefs kitchen with a traditional U-shaped layout, full-height face-frame cabinetry, commercial-grade appliances + a raised seating bar. Open to the breakfast + great room, this is the heart of the home anchored by a vaulted ceiling, expansive glazing + a grand fireplace. A utility wing houses a second entrance, mudroom, work station + laundry. The primary suite is a serene retreat with double dressing rooms, a cozy lounge, built-in window seating + a marble-wrapped spa bath. Three additional bedrooms are paired with two elegant baths. The finished lower level offers a gym with mirrored wall, a spacious recreation zone and ample storage. Outdoors, curated perennial gardens and mature trees create a natural canopy. Expansive green space, multiple lounge areas, and a screened-in gazebo offer a private, park-like escape moments from downtown Oakville. With 4 beds, 3.5 baths, and a coveted southeast location, this elegant home is a masterclass in comfort, style, and family function. (id:47351)
2107 - 5105 Hurontario St Street
Mississauga, Ontario
Brand New 2 Bed rooms, One Bath, condo At Canopy Towers. Be The first One To Move In. A Spacious Living area, And A Balcony with Bloomberg appliances, Modern Elegant Kitchen Quartz Counter and Modern Island with 4 pieces of Bath with Sleek modern Finish.In Main Bedroom one Large Size window Allowing Plenty Of Natural Light To Aluminate The Area. Large Private Balcony Offering Stunning Skyline View. Stop to LRT, Square one Shopping Centre, Restaurants, Cafes And Grocery Stores. Minutes To HWYs 401,403,410, And Go Station, Sheridan College and University Of Toronto At Mississauga. Sounded BY Top Restaurants , And Cultural Attritions. Move in to Enjoy Modern City Living, One Underground Parking. (id:47351)
30 Old Mill Road
Toronto, Ontario
One Underground Parking Spot. Available for short or long term rental! Must be a Resident of 30 Old Mill Rd. (id:47351)
2329 Sharron Street
Burlington, Ontario
Connected and yet quietly tucked away from the hustle and bustle, youll find 2329 Sharron Street, a warm and welcoming bungalow nestled on a tranquil, tree-lined street. This residence beams warmth and care from its beautiful corner of downtown Burlington, with lush gardens, mature trees and total privacy. Inside, discover a home designed for real life, with spaces to entertain, relax and work-from-home. Lovingly maintained by the same owner for 18 years, this 3-bedroom, 2.5-bathroom home is a 10/10 with hardwood floors, open-concept living, an oversized kitchen with tons of storage and main floor, stacked laundry. Find the thoughtfully designed addition, complete with pocket doors, housing a large primary bedroom suite with a 3-piece bath. There is also a spacious great room with windows everywhere and a cozy gas fireplace to cuddle up beside. Encasing the addition is a stunning wrap-around porch, accessed by walkouts in the primary bedroom and great room, with space to install a hot tub. The finished lower level features a versatile rec room, a roughed-in 3-piece bathroom and generous storage. The 45 x 124 lot with a private drive with parking for six and a single detached garage create a sense of breathing room. Enjoy the convenience of being steps away from the YMCA, Central Park, Burlington Library, top schools, and local restaurants. This is your opportunity to live in Burlingtons most vibrant community. RSA. (id:47351)
947 Brass Winds Place
Mississauga, Ontario
Rare Ravine Lot - - In the Heart of Old Meadowvale -Own a True Backyard Oasis. Totally Upgraded in The last 2 years -Don't Miss out on This Move-in Ready Home in one of Mississauga's Most Desirable Neighborhoods - A Must See Home - 4+1 Bed Rooms - 4 1/2 Baths - Spacious New Gourmet Kitchen With New B/I Appliances, Stone Counter Tops, Porcelain Tiles - Gas Fireplace Between Kitchen and Family Room - Open Concept Dining and Living Room - Smooth Ceilings - New Broadloom On 2nd Floor Bed Rooms -Finished Basement with Separate Entrance (Pot. In-Law Suite) Rough-in Kitchen or Wet Bar - All New - New Roof - New Windows 2024 - Private Backyard With Heated Salt Water Pool (New Liner 2022) Relaxing Waterfall and Hot Tub - Nicely Landscaped -In-ground Sprinklers (Wi-Fi), Natural Gas BBQ Line, Outdoor Sink, Gazebo Relaxation Area with Electric Smart Exterior Lighting, and Wired 9-Camera System. Garage Insulated with R20 and Fire Rated Drywall - Pot Lights Throughout - Main Floor Laundry and 2nd Laundry In Basement - Entrance From Garage - Over 4000 Of Finished Living Space - (id:47351)
4308 - 50 Absolute Avenue
Mississauga, Ontario
Spacious 2 Beds, 2 Baths Luxury Condo With Stunning Panoramic City Views. Features Include Chef-Inspired Kitchen With Granite Counters & Upgraded Cabinets, Hardwood Flooring In Living/Dining. Spacious Living/Dining Area With Walk-out To Large Balcony. Includes One Convenient Parking Spot On P1 And 1 Locker. Exceptional Location! Walking Distance To Square One And Close to Hwy 403/401, Sheridan College, Library, YMCA, Celebration Square, Living Arts Centre & Transit. Amenities: Party room, guest suites, indoor & outdoor pools, gym, basketball & squash courts, 48th-floor lounge & spa. Currently Tenanted! **Photos Were Taken When Unit Was Vacant. (id:47351)
252 Big Sky Private
Ottawa, Ontario
Welcome to this beautifully maintained, like-new 2-bedroom, 2-bathroom condo offering stylish living in the heart of vibrant Findlay Creek a growing, family-friendly community all with low condo fees! This rare corner unit boasts an open-concept design with large windows that flood the space with natural light. Enjoy sleek, carpet-free flooring throughout and a modern kitchen featuring quartz countertops, stainless steel appliances, and an oversized island with a breakfast bar perfect for entertaining or relaxed mornings. The spacious primary bedroom offers a deep closet. The second bedroom can serve as a cozy guest room or a bright home office. Step out from the living area onto the sunny private patio perfect for your morning coffee or evening wind-down. Additional features include in-suite laundry and one dedicated parking space. Ideally located just steps from parks, schools, shops, and everyday amenities and only 8 minutes from Leitrim Station this is a rare opportunity to own a stylish, move-in-ready condo in a rapidly developing area of Ottawa. (id:47351)
41 Highland Drive
Port Hope, Ontario
Meticulously renovated from top to bottom, this beautifully finished 3-bedroom, 2.5-bath home is ready to welcome you home. With plenty of space, a thoughtful layout, and a finished walkout basement, its an ideal family home with room to grow. Featuring an open-concept layout, with a spacious living and dining area flowing seamlessly into the bright, updated kitchen with quartz countertops and modern appliances. Walk out to the brand-new deck, perfect for entertaining or relaxing outdoors. Convenient direct access to the garage and a combined laundry/powder room complete the main floor. Upstairs, you'll find three generous bedrooms, including a spacious primary suite with a large walk-in closet and a stunning 5-piece ensuite. The fully finished walkout basement offers in-law suite potential, complete with a rough-in for a future bathroom and private access to the backyard. Located in a family-friendly neighbourhood minutes from Port Hopes vibrant downtown, excellent schools, parks, trails, and quick 401 access. This home offers the best of small-town charm with its timeless updates and unbeatable location. All the hard work is complete, simply move in and enjoy. (id:47351)
18 Pearen Lane
Barrie, Ontario
Brand-New 4-Bedroom, 4-Bathroom Modern Townhome in Barrie's SouthwestWelcome to this stunning 2,133 sq. ft., 3-storey townhome. Featuring 4 bedrooms, 4 bathrooms, and 1 office space, this home is designed for modern living with dual entrances, front & back with a functional layout. The ground floor offers a private bedroom with a walk-in closet and a 4-piece ensuite, ideal for guests, seniors, or in-laws. The main floor boasts an open-concept living and dining area, a contemporary kitchen with stainless steel appliances, a central island with breakfast bar, and a walk-out 8x10 balcony. A separate home office/study area adds extra functionality. Upstairs, you'll find 3 bedrooms with walk-in closets, including a primary suite with its own 4-piece ensuite. The second bedroom has its own balcony and shares a 5-piece bath with the third bedroom. Perfectly located just minutes from Highway 400, Costco, shopping centers, banks, cafes, and parks, with the GO station only 10 minutes. (id:47351)
5708 - 225 Commerce Street
Vaughan, Ontario
**Brand New Elegant Open Concept 1 + 1 Bedroom, 2 4 Piece Baths, With Locker! **Luxurious Festival Condo By Menkes*Bright & Spacious High Floor With Sunset West Exposure*Hi End Finishes, Stone Countertops/Backsplash, Engineered Hardwood Floors, Ensuite Laundry, Full Length Balcony & Storage Locker Included! *Steps To Vaughan Subway, Minutes To Vaughan Mills, Wonderland, Dining, Entertainment, 407, 400 & All Amenities. (id:47351)
22 Marsh St
Sault Ste. Marie, Ontario
Tucked away on a secluded dead-end street in the heart of the city this 1,226 square foot high-rise bungalow offers a rare combination of tranquility and accessibility. Impeccably maintained and move-in ready, the home features 3 spacious bedrooms and 2 well-appointed bathrooms. The kitchen boasts sleek quartz countertops and a central island. Step out from your dining area to your private backyard oasis complete with a 20' x 14' deck with aluminum railings (2012) and a charming gazebo (2024), all framed by a hillside of mature trees. Following a 2012 energy audit, enhanced energy efficiency improvements were made. Most lighting is upgraded, low E thermo-plane glass windows (2019), patio door (2016), gas forced air & central air (2006), in-floor radiant heat in the kitchen & dining area (2016) and main bath (2015). An Energy Recovery Venmar system was installed in 2024 and the owned gas hot water tank was installed in 2020. The heated attached garage adds extra functionality. The roof has 30 year architectural fibreglass shingles with eavesgaurd membrane on the entire roof (2009). The home is a beauty and turn-key ready for a new owner - it could be you! (id:47351)
2487 Hibiscus Drive
Pickering, Ontario
Rare Found Gem in The Elite North Pickering, Just 5 Years Old 2-Storey Freehold Townhouse with Walk-Out Basement and Fenced Backyard-Boasts an Unmatched location, Imagine strolling to the nearby park, New Seaton Trail or Walking your kids to the Future school Just a Stone's Throw Away .Upon entering, you'll Quickly Appreciate the Modern Design, Thoughtful Upgrades, and Spacious Open-Concept Layout Flooded with Natural Light. From The Subtle Ambiance of Bright Lights to the Cozy Allure of Sunshine, You'll Love Spending time in this Stylish Space. The Chef's Kitchen Features a Gas stove, Main Floor Hardwood and Oak staircase. Each of the 3 Bedrooms is a Haven of Comfort, Graced by Expansive Windows. Primary Retreat has HIS & HER's Walk-in Closet and 5PC Ensuite. Upgraded Pantry Shelf in Mud Room, Smooth 9FT CEILING, QUARTZ COUNTERTOPS ,LOOK OUT DECK IN THE BACKYARD. Basement can be Finished to your Taste. (id:47351)
169 Brunswick Avenue
Toronto, Ontario
A rare and remarkable opportunity to own a meticulously maintained commercial building in one of Toronto's most sought-after neighbourhoods. With 100 feet of prime street frontage along Harbord Street, this striking corner property commands attention with its exceptional curb appeal and versatile layout. Currently operating as a retail and wellness space, the building is easily adaptable for a variety of uses including a seamless conversion back to its former life as a high-end restaurant. Spanning two light-filled levels plus a finished basement, the space showcases a beautiful blend of architectural character and thoughtful upgrades. The main floor features soaring ceilings, marble accent walls, and wall-to-wall glass doors that flood the interior with natural light. Upstairs, cathedral ceilings, 14-foot French doors with Juliet balconies, and a generous rooftop terrace with CN Tower views create an inspiring setting for private events, dining, ceremonies, and more. Extensive recent updates include a custom steel front door (2024), outdoor cement work and dormer window replacements (2025), a new hot water tank (2023/24), upgraded roofing and HVAC, heated floors, built-in cabinets, a Caesar stone reception desk, and a renovated electrical room. Additional highlights include three bathrooms (with rough-ins for three more), built-in industrial fridges, a landscaped side garden, and 16 internal and external security cameras. With stunning built-in planters full of perennial grasses and flowers wrapping the front and side of the building, this property offers unmatched curb appeal and a rare opportunity to own a space that is truly one-of-a-kind. A perfect fit for end users, investors, or visionary entrepreneurs ready to bring their dream business to life. (id:47351)
3502 - 28 Ted Rogers Way
Toronto, Ontario
Welcome to luxury living at the prestigious Couture Condominium by Monarch. This stunning 2-bedroom, south-east corner suite offers a spacious split-bedroom layout, designed to maximize both comfort and privacy. Floor-to-ceiling windows wrap around the unit, filling the space with natural light and showcasing breathtaking views of the city skyline and lake. Freshly painted and impeccably maintained, the suite features a welcoming foyer, an open-concept living and dining area, and a modern kitchen with granite countertops and stainless steel appliances. Available furnished or unfurnished, this bright and quiet residence is the perfect place to call home. Ideally located just steps from Yonge & Bloor, Yorkville, and the TTC subway (only a 3-minutewalk), with convenient access to the University of Toronto, Toronto Metropolitan University, premier shopping, dining, and hospitals. Enjoy access to top-tier amenities including a 24-hourconcierge, indoor pool and hot tub, two fitness centres, yoga studio, sauna, theatre room, party room, guest suites, and visitor parking. Don't miss this opportunity to lease an exceptional unit in one of Toronto's most sought-after neighbourhoods. Book your private showing today! (id:47351)
1607 - 5 Soudan Avenue
Toronto, Ontario
Don't miss the Live In Iconic Art Shoppe Lofts + Condos! At The Heart Of Yonge & Eglinton. High Ceiling, New Painted Unit, Two Bedrooms With Mostly Stainless-Steel Appliances With A Modern Kitchen And Contemporary Bathrooms. Locker On The Same Floor Of The Suite. Professionally Designed Amenities, 5 Star Amenities Include Gym, 24 Hours Concierge, Rooftop Pool, Hot Tub, Party Room & Bar. Steps To Subway, Fine Shops, Restaurants & Farm Boy. Just Steps To Subway And All Yonge & Eglinton. (id:47351)
10 Mallard Trail E Unit# 437
Waterdown, Ontario
Welcome To This Spacious And Beautifully Maintained 1-Bedroom, 1-Bathroom Condo Offering 596 Sq Ft Of Thoughtfully Designed Living Space In The Heart Of Sought-After Waterdown. The Open-Concept Layout Features A Modern Kitchen With Quality Finishes, A Sit-Up Breakfast Bar, And A Bright Great Room That Walks Out To A Private Balcony — Perfect For Relaxing Or Entertaining. Enjoy The Convenience Of A 4-Piece Bathroom And In-Suite Laundry. Ideally Located Close To Dining, Shopping, Parks, And Top-Rated Schools, With Easy Access To Hwy 403, 407, Mcmaster University, Aldershot Go Station, And Just A Short Drive To Downtown Burlington. Perfect For Professionals, Students, Or Anyone Looking To Enjoy Comfort And Convenience In A Vibrant Neighbourhood. Photos Were Taken Before The Property Was Tenanted (id:47351)
10 Mallard Trail E Unit# 437
Waterdown, Ontario
Welcome To This Spacious And Beautifully Maintained 1-Bedroom, 1-Bathroom Condo Offering 596 Sq Ft Of Thoughtfully Designed Living Space In The Heart Of Sought-After Waterdown. The Open-Concept Layout Features A Modern Kitchen With Quality Finishes, A Sit-Up Breakfast Bar, And A Bright Great Room That Walks Out To A Private Balcony — Perfect For Relaxing Or Entertaining. Enjoy The Convenience Of A 4-Piece Bathroom And In-Suite Laundry. Ideally Located Close To Dining, Shopping, Parks, And Top-Rated Schools, With Easy Access To Hwy 403, 407, Mcmaster University, Aldershot Go Station, And Just A Short Drive To Downtown Burlington. Perfect For Professionals, Students, Or Anyone Looking To Enjoy Comfort And Convenience In A Vibrant Neighbourhood.Photos Were Taken Before The Property Was Tenanted (id:47351)
325 Dominion South S
North Glengarry, Ontario
Step into this fully renovated mobile home/bungalow at 325 Dominion Street South, right in the heart of Alexandria, Ontario. Featuring modern new flooring, stylish kitchen countertops, and custom moldings, this home is refreshed throughout for comfort and elegance. The spacious master bedroom offers two walk-in closets, ideal for organization, while the large second bedroom is perfect for guests, family, or a home office. The property benefits from substantial upgrades: a professionally engineered roof and all new windows were installed in 2013, providing energy efficiency and peace of mind. Enjoy privacy on your landscaped lot, perfect for relaxing or entertaining a rare find in the area with a impressive shed for more storage. The affordable $250/month lot fee, secured with a long-term pre-signed agreement, keeps your living costs predictable and low. Convenience is unmatched. In under five minutes on foot, reach pharmacy (Jean Coutu), Canadian Tire, RBC, grocery stores, schools, churches, parks, renowned cafés, and more. The neighborhood is peaceful, friendly, and safe ideal for families, retirees, or busy professionals. The layout is accessible (no stairs), and the home is pet-friendly with available parking and bright, sun-filled rooms thanks to upgraded insulation and windows. This turnkey opportunity means you can move in immediately no waiting or renovations needed. Enjoy a vibrant community lifestyle with all essential services at your doorstep, combined with the tranquility of a private, welcoming home. Book your visit to 325 Dominion Street South, and discover comfort, style, and convenience in one perfect package! (id:47351)
305 Copper Bay Rd
Bruce Mines, Ontario
Waterfront on Lake Huron. This home is positioned out close to the waters edge on a peninsula with over 200 feet of shoreline and 2.3 acres of land for privacy. Enjoy the views from the family room with vaulted ceilings or from the open concept living room, dining room and kitchen. New shingles in 2024. Walking distance to Bruce mines and marina. 45 min to Sault Ste. Marie. Year round paved road. (id:47351)
523 Clarence Street
Port Colborne, Ontario
Welcome to this charming 4 bedroom, 2 bathroom home tucked away in a well established family friendly neighborhood! No rear neighbours, ever! Enjoy privacy in your fully fenced backyard, complete with a new covered rear deck - perfect for entertaining year round and enjoying those quiet nights in your hot tub! The spacious eat-in kitchen was recently updated with granite counters and appliances and offers plenty of room for gatherings and every day living. The main floor primary room adds convenience and flexibility and the family room is cozy and perfect for movie nights! 2 other spacious bedrooms on the 2nd floor and a fully finished basement offers extra room and a roughed in 2nd kitchen! The detached garage has been converted into a recreation lounge but can still be used to park your car! Separate side entrance for in-law or income potential makes this home so versatile for all your needs! Furnace 2015, AC 2022, Roof 2018 and a new on demand water heater! Just steps away from schools, parks and amenities, this home can't be beat! (id:47351)
303 Krug Street
Kitchener, Ontario
INCREDIBLE OPPORTUNITY TO PURCHASE THIS FANTASTIC SUNDRENCHED HOME. IDEAL FOR FIRST TIME BUYER / SMALL FAMILY OR INVESTOR. MAIN FLOOR FEATURES LARGE EAT IN KITCHEN, LOTS OF STORAGE SPACE WITH UPDATED KITCHEN, QUARTZ COUNTERTOPS, STAINLESS STEEL APPLIANCES (FRIDE, STOVE, B/I DISHWASHER, MICROWAVE HOOD FAN) 2 LARGE BEDROOMS,4PC WASHROOM, LIVING ROOM WITH HUGE WINDOWS OVERLOOKING FRONT YEAR. BASEMENT HAS 1 BEDROOM + KITCHENETTE (STOVE AND FRIDGE)WAS PREVIOUSLY RENTED FOR $1400.00 MONTH. BACKYARD FEATURES WOOD DECK AND STONE PAD, PERFECT TO ENTERTAIN ON SUMMER DAYS. DRIVEWAY CAN ACCOMMODATE A MINUMUM OF 4 CARS (POTENTIALLY UP TO 5 CARS). WALKING DISTANCE TO KITCHENER GO (DAILY COMMUTE TO UNION STATION), LOTS OF PARKS, GREAT SCHOOLS, CONSERVATION AREA (STANLEY PARK CONSERVATION)SHORT DRIVE TO CHICOPEE SKIING,BINGERMANS AMUSTEMENT AND MUCH MORE. WALKING SCORE OF 81. (id:47351)
455 Charlton Avenue E Unit# 307
Hamilton, Ontario
Gorgeous 2 bed, 2 bath corner unit in the Vista 3 Condos—built in 2020! Offering 967 sq ft of modern living with underground parking and spacious locker. Enjoy an open-concept floorplan, laminate flooring, pot lights, a sleek kitchen with island and stainless steel appliances, plus a large balcony with North exposure. Enjoy a large primary suite with 3 pc. ensuite and tons of storage and closet space. Located at the base of the escarpment in Hamilton's vibrant Stinson neighbourhood. Building amenities include party room, fitness centre, ample visitor parking, and more. Owned parking #25 & locker included #25. Nothing to do but move in and enjoy. (id:47351)
65 Berton Boulevard
Halton Hills, Ontario
Stunning 5 Bedrooms & 5 Bathrooms with Over 3500 Sq. Ft of Total Finished Space. Close to Go Station & Transit. Bright Grand Foyer Entrance into Open Concept Main Level with 9' Ceilings, Large Windows, Crown Molding, Tile & Hardwood Floors. Stylish Kitchen with Granite Counter, Gas Stove, SS Appl., & Large Window with Views of the Back Yard. Adjacent to Spacious Dining Area with Garden Doors that Walk Out to BBQ Deck & Beautiful Treed Yard. Large Main Floor Family & Living Rooms with Gas Fireplace & Picture Windows. Plus Main Floor Laundry Room with Storage. 2nd Level with 4 Large Bedrooms And 3 Full Bathrooms. All Bedrooms Have Access to a Bathroom. Primary Bed with Double Vanity 4pc Ensuite with Lg Walk In Glass Shower. Spacious, Finished Basement Rec. Room Complete with Gas Fireplace, 3 Piece Bathroom and 5th Bedroom. Plenty of Space for Hobbies / Work Desk or Just to Enjoy Movie & Game Nights. Backyard Oasis with Mature Landscaping & Multiple Areas for Dining & Relaxing. Great Space to Enjoy Time with Family & Friends. Walking Distance to School & Hospital. Close to Parks, Golfing & Downtown with All Amenities. A Must See! (id:47351)
16 Pagebrook Drive
Toronto, Ontario
Cheers to a convenient well sought after neighbourhood!! "HUMBER HEIGHTS" !! This Detached fully RENOVATED on the main floor. 3 - Bedroom Bungalow - is situated on a quiet and Community Wise Street. The Home has a detached Single Car Garage and Separate Entrance to the basement. Excellent Family sized backyard with a walk-out from the Kitchen - to newer deck ; how convenient !!! Conveniently located within walking distance to Parks & Schools, one bus to Bloor Subway, and (Eglinton LRT) coming soon! Short drive to major highways & airport. Shopping is a 5 minute stroll to Royal York Plaza, Gas Station; Grocery Store, Banks, Pharmacy, Dollar Store! to name a few. Professionals, First-time Buyers, and Retirees please take a look at this updated, renovated (on the main level bungalow); on a quiet street steps away from all amenities! The area brings the Best Schools - upcoming new Catholic High School walking distance and Catholic Elementary Schools! Should you wish a Montessori institution? -- a 5 minute drive. (id:47351)
4310 - 3900 Confederation Parkway
Mississauga, Ontario
Welcome to Rogers' stunning and modern Signature Building one of the most sought-after residences in the prestigious M-City condos. This exquisite 2+1-bedroom, 2-bathroom unit offers 900 sqft of interior living space with laminate throughout , complemented by a spacious 264 sqft wrap-around balcony, presenting an unobstructed, breathtaking North East-facing view of the iconic CN Tower with floor to ceiling windows. The sleek, contemporary kitchen is equipped with quartz countertops and premium stainless steel appliances & hidden fridge cabinet, perfect for any culinary enthusiast. Elevate your living experience with easy access to the high floor via a fast-speed elevator, and enjoy the convenience of parking and storage located on the same floor, just steps from the P2 elevators. (id:47351)
817 - 86 Dundas Street E
Mississauga, Ontario
Welcome to Artform Condos at 86 Dundas Street, where luxury meets convenience in this stunning 2-bedroom plus den, 2-bathroom suite. This contemporary unit features a spacious open-concept layout, high-end finishes, and an abundance of natural light. Enjoy breathtaking views from your private balcony, perfect for relaxing or entertaining. The sleek kitchen is equipped with modern appliances, while the master suite boasts a spa-like ensuite bathroom. Situated in a vibrant neighbourhood, you'll have easy access to public transit including Go Trains, shopping, dining, and entertainment options. Experience urban living at its finest at Artform Condos! (id:47351)
28 Pinewood Crescent
Kawartha Lakes, Ontario
Welcome to 28 Pinewood Crescent in the north-end of Pontypool with a detached 2+1bedroom bungalow with full walkout basement and attached single garage. Conveniently located near the park, just north of the junction of Highways 115 and 35, and just outside of Durham Region, offering a welcoming community with affordable taxes within the City of Kawartha Lakes. As you approach the property, you'll see that it needs some exterior landscaping, but you will appreciate the quiet location on a crescent with fully fenced yard bordered by mature trees on almost half an acre (specifically 0.40 acre). The main level features a newer front door, newer shiny hardwood floors with upgraded white baseboards and freshly painted interior walls. The eat-in kitchen has raised oak cabinets with a newer countertop, inclusive of newer sleek stainless steel appliances, plus there is a convenient access to the attached single garage in addition to a door leading to the side yard. The L-shaped living and dining area is spacious and bright with 2 windows overlooking the rear yard in a westerly exposure. The main 4-piece bathroom has been updated, adding a fresh touch to the home. There are 2 bedrooms on the main level with newer hardwood flooring and generous closet space with the primary bedroom having two separate double closets. Descend to the lower level which needs some updating/finishing touches, yet features large above-grade windows and a walkout door to the rear yard. This area has a 3rd bedroom, 2 recreation areas with wood stove and built-in bar. There is also a separate storage room and laundry area complete with brand new front-load washer and dryer (gas hookup available/appliances to be connected/never used). Shingles are less than 5 years old. This home is in a fantastic location convenient to all amenities and within equal reach of Port Perry, Bowmanville, Lindsay or Peterborough. This property is ready for you to make it your own! (id:47351)
134 Byron Street
Quinte West, Ontario
Perfect for first-time buyers or savvy contractors, this 1.5 Storey home is full of potential and ready for your modern touch. Featuring 2 bedrooms and 1 bathroom, this home offer a solid layout and great bones for those looking to enter the market or invest in their next flip project. A spacious laundry room with a separate entrance adds versatility ideal for extra storage or even a mudroom conversion. The backyard provides ample parking and includes two large sheds for all your tools, toys, or hobbies. Located just minutes from Highway 401, CFB Trenton, and all local amenities, you'll enjoy both convenience and potential in this promising property. (id:47351)
13 Hickory Grove
Belleville, Ontario
OPEN HOUSE | Saturday August 2nd from 1:00pm to 2:30pm. Welcome to 5 Stanley Park Drive-nestled in one of Belleville's most desirable east-end neighborhood, this 3-bedroom, 2-bathroom bungalow is bursting with potential. Located in a quiet, family-friendly community close to great schools, beautiful parks, and all the convenience of town, it's the perfect place to put down roots. Proudly owned by the same family since it was built, this home features a spacious foyer, double car garage, and a beautifully landscaped yard complete with an in-ground sprinkler system. The bright and open basement includes large windows and a rough-in bathroom, offering a blank canvas for your dream rec room, guest suite, or teen retreat. The furnace was updated in 2020, and while some cosmetic updates would truly make it shine, the home is priced to reflect the opportunity. Don't miss your chance to build your forever home in a truly unbeatable location. (id:47351)
22 Fire Route 311
Trent Lakes, Ontario
Nestled along the tranquil shoreline of Galloway Lake on a point lot with approximately only 19 cottages and thousands of feet of undeveloped shoreline, this off-grid cottage offers a rare sanctuary for those seeking total privacy and immersion in nature with only the sound of birdsong and gentle waves against the shore, residents enjoy a unique retreat far removed from the bustle of daily life. The property consists of a cabin with 1 large bedroom, a screen room with kitchen area, propane fridge, propane heat, hot and cold running water, a bunkie that sleeps 5, a 32 ft house trailer with a slide out and a recently installed septic system. The waterfront has a beautiful sand bottom and a western view. The fishing is incredible and there are miles of Atv/snowmobile trails right at your doorstep, It is less than 2 hours from Toronto and 2 minutes off hwy 507. Whether you dream of mornings spent on a sun-dappled dock or evening bonfires under a starlit sky, this hidden haven promises peace, solitude, and a deep connection to the wild beauty of Galloway Lake. (id:47351)
Upper - 2598 Yonge Street
Toronto, Ontario
Stunning Spacious Living In The Heart Of Midtown! This Gorgeous, Light Filled, Like-New Two Bedroom Apartment Has An Amazing Open Concept Living Room And Kitchen W/Top Of The Line Built-In Appliances! Walkout To A Private Back Deck Perfect For Entertaining! Generous Master Bedroom W/Ensuite Provides The Perfect Sanctuary! Second Bedroom Boasts Gorgeous Skylight And Built In Desk Making For A Perfect At Home Office! Fantastic Condo Alternative W/ Incredible Shopping, Dining, Cafes, Parks & Transit At Your Front Steps! Quiet, Newly Insulated, Energy Efficient, Ensuite Laundry. Truly One Of A Kind! This Is One You Don't Want To Miss! (id:47351)
88-B Hurricane Avenue
Vaughan, Ontario
Priced to Sell! A rare opportunity to build in one of West Wood bridges most desirable neighbourhoods. This vacant lot is ready for immediate development with architectural drawings already in place. Surrounded by established homes and just minutes to Highways 427 & 407, top schools, parks, and amenities, this is a prime location for a custom build. Whether you are a builder or future homeowner, this is your chance to secure a premium lot at a new, improved price. (id:47351)
20 Johnson Road
Aurora, Ontario
Very Well Maintained 2 Bedroom Basement Apartment (Only) For Rent In The Heart Of Aurora Highlands( Yonge And Henderson), Private Entrance. 2 Outdoor Parking . . Available For Oct 1st Occupancy Clean, Bright ,Private Over Looking A Peaceful Ravine Setting Backyard . Walking To All Amenities Such As No Frills, Metro, Shoppers Drug Mart, Aurora Shopping Center And Many Other Shops And Restaurants. Easy Access To Transit. Short Drive To Aurora Go Station, Tenant To Pay 1/3 Of All Utilities (id:47351)
Lower - 1033 Wesley Street
Innisfil, Ontario
Spacious Lower Bungalow 2 bedroom suite with private entrance and ensuite laundry. Freshly Cleaned and ready for AAA tenants. You'll feel right at home once furniture is added - exceptionally bright and includes an electric fireplace for cozy evenings in. This conveniently also includes 2 tandem outdoor parking spots as needed. Located in Southern Alcona surrounded by mature family homes - parks, green space and walking distance to schools. Tenants to pay 40% utilities. (id:47351)
22 Izzy Court
Vaughan, Ontario
Priced to sell! Exceptional opportunity for builders, investors, and developers to take advantage of a fully approved site in a developed private court in the heart of Woodbridge. Located on a quiet, well-established community, on 1.5 acres of land with full site plan approval from the City of Vaughan to build eight detached homes. This project is ready to go to permit, with a complete set of architectural, structural, and mechanical drawings included in the sale. All infrastructure roads and sewers are completed, approved, and paid for. An incredibly rare opportunity to build in one of Woodbridge's most desirable and mature communities. A turnkey development site at an improved price. (id:47351)
7 Sugarbush Lane
Uxbridge, Ontario
Rare 3923sf Elegant Tuscan Styled Bungalow Estate on a 2.71 acre mature forest lot fabulously located at the end of a quiet court. It is nestled into the prestigious Heritage Hills II enclave, just a couple of minutes south of downtown Uxbridge with direct access to the famous Uxbridge Trails (Country Side Preserve.)This unique architectural beauty surrounds a central back courtyard and is complimented with soaring ceilings, numerous windows, finished basement and 4 car garage. It is nestled into a breathtaking 2.71 acre property backing to forest and the Wooden Sticks Golf Course. This exceptional floor plan is designed for entertaining. The heart of the home is the oversized Tuscan-inspired kitchen, presenting a breakfast bar, a centre island and an entertaining-size family room. The sunlit main floor, with numerous walk-outs features two primary suites, formal dining and living rooms, library, separate laundry room and an additional staircase to the basement. The professionally finished basement includes a service kitchen, two bedrooms, two bathrooms, a hobby room, an exceptional wine cellar, custom bar, recreation and games room, and ample storage space. Step into the magnificent resort style backyard paradise with mature trees, formal landscaping, several walk-ways, symmetrical flower beds and manicured hedges that has been exceptionally planned and maintained. Enjoy all the vacation features of a free-form inground pool, waterfall, gazebo, pool house with bar, outdoor kitchen, central court yard, lazy river stream, volleyball court, horseshoe pit, vegetable garden, firepit and forest trail. The Heritage Hills Residents often walk or ride into Town through the scenic trails. Welcome to Paradise! **EXTRAS** Fibre Optic Internet. Generator, inground sprinklers, heated floors in 2 basement bedrooms and 4 pc bath, jacuzzi tubs in Primary bath & basement bath. Gazebo, garden shed, pool house. (id:47351)
88-A Hurricane Avenue N
Vaughan, Ontario
Priced to Sell! A rare opportunity to build in one of West Wood bridges most desirable neighbourhoods. This vacant lot is ready for immediate development with architectural drawings already in place. Surrounded by established homes and just minutes to Highways 427 & 407, top schools, parks, and amenities, this is a prime location for a custom build. Whether you are a builder or future homeowner, this is your chance to secure a premium lot at a new, improved price. (id:47351)
15 Hollingshead Drive
Aurora, Ontario
Welcome to your dream home - an impeccably maintained and extensively updated detached 2-storey located in Aurora Village. From the stunning curb appeal to the thoughtfully renovated interior and outdoor spaces, this 3-bedroom, 3-bathroom residence offers luxury, comfort, and functionality in equal measure. Experience elevated style from the moment you enter. The main floor stuns with rich hardwood, crown molding, and a seamless flow through a sunlit living room to a designer kitchen featuring custom cabinetry, marble surfaces, premium appliances, an oversized island and open dining area. The family room with walkout to a lush backyard - create the ultimate space for hosting and everyday living. Enjoy year-round serenity in your fully landscaped backyard with mature gardens, outdoor lighting, a firepit, and a dining area. Upstairs, retreat to a primary suite with bay window seating, a walk-in closet, and a spa-like ensuite with heated herringbone floors, double vanity and a glass walk-in shower. Two more spacious bedrooms and a luxe 5-piece bath with heated floors complete the upper level. This is the one you've been waiting for. With nothing left to do but move in, don't miss your chance to own this show-stopping home in Aurora! (id:47351)
194/198 Brock Street W
Uxbridge, Ontario
2 Houses, 3 Units, 90+ Ft of frontage on Brock St! **2nd Floor Unit freshly updated with paint and carpet and currently Vacant and ready for a Buyer or new Tenants to occupy** *Fantastic Storage Barn on the property (as is)* Great opportunity for investors, developers or someone to live in one Unit and rent out two for income. 194 Brock St W is a Registered 2-Unit Home with a 1 bedroom main floor unit and a 2 bedroom second floor unit - each have their own driveway and separate access to their units. Updates since 2022 include the roof and furnace. 198 Brock St W is a detached bungalow with 2 Bedrooms, an updated bathroom and finished partial basement. Updates since 2022 include a ductless heat pump system with 3 interior units, baseboard heater in the crawl space, black chain link fence and upgraded insulation. Each of the 3 units has their own hot water heater (owned). **EXTRAS** Property Taxes for #194 - $4,583.43. Property Taxes for #198 - $4,247.14. Buyers to perform their own due diligence regarding possibility to sever the properties. Bungalow Sq Ft 1,322 and Two Storey Sq Ft 1,724 per MPAC. (id:47351)
451 Palmer Avenue
Richmond Hill, Ontario
Welcome to 451 Palmer Avenue, a beautifully updated and freshly painted two-story detached home located in the highly desirable Harding community of Richmond Hill. This spacious and inviting property is ideal for a family of professionals or working individuals seeking a comfortable, well-connected home with exceptional access to amenities.The house offers four generously sized bedrooms and three bathrooms, along with bright and open living spaces. Main floor tenants will enjoy exclusive use of the private backyard, perfect for outdoor relaxation or entertaining. The home comes equipped with essential appliances, including a refrigerator, stove, dishwasher, dryer, central vacuum, and features like central air conditioning, forced air natural gas heating, a garage door opener, alarm system( not monitored), lawn sprinkler system, wood burning fire place, large shed for extra storage and window coverings throughout.Situated in the Bayview and Major Mackenzie area, this home is within walking distance to Bayview Secondary School, renowned for its International Baccalaureate (IB) program. It is also just a five-minute drive to the GO Transit Station and public transit making commuting and daily errands easy and convenient. Additional Parking space is available on the driveway.Now available for Lease book your private showing today and discover everything 451 Palmer Avenue has to offer. This is a no-smoking property. (id:47351)
48 Marsh Street
Richmond Hill, Ontario
"Beautiful 2-storey detached home in the heart of Richmond Hill, ideally located near the hospital and top-ranking schools. Features a gourmet kitchen with tall oak cabinets, quartz countertops, valance lighting, stainless steel appliances, and a water filtration system. Enjoy a large breakfast area that walks out to a 16'x16' covered sundeck perfect for outdoor entertaining. The spacious primary bedroom offers a 3-piece ensuite and a walk-in closet with a custom organizer. Additional highlights include an open-concept computer loft on the second floor, hardwood and ceramic flooring, California shutters, pot lights, and a sprinkler system. (id:47351)
26 Granville Street
Barrie, Ontario
Amazing Custom Built Property Perfect For Multi Generational Use. Live Where You Work With A Full Garage/shop Set Up With A 2 Bedroom Apartment Above. Main House Is Fresh, Vibrant And Bright. Open Concept Design As You Move From Room To Room. Enjoy A Gorgeous Chef’s Kitchen With An Oversized Island. Family Room Features A Gas Fireplace With Custom Built Ins. Double Primary Design Plan Both With Ensuites And Walk In Closets. Oversized Main Floor Laundry Room. Walk Out Onto A Covered Deck To Enjoy The Privacy Of The Lot. Basement Is Finished Into Its Own 3 Bedroom Apartment With A 3 Piece Bath , Dining Room And A Full Kitchen And Living Room With A Fireplace. Lots Of Space And Potential Here. Location Is Key. Down The Street From Sheer Park, Walk In Distance To The Go Train, Downtown Shops And Restaurants And The Lakefront. 26 Granville Check Off All The Boxes As An Amazing Investment For Today And The Future. (id:47351)
1207 - 1695 Dersan Street
Pickering, Ontario
Welcome to Park District Towns. This 3 Bedroom Executive Townhome features tons of light. 9' Ceilings greet you on the main floor, so many windows even the main floor laundry room has a west facing window. Large Terrace off the living room for your morning coffee or end of the day relaxation. Luxurious finishes throughout. Laminate floors, upgraded wood stairs, including wrought iron pickets. Open concept Kitchen features Quartz Counters, S/S appliance package, beautiful picture window over the sink. Generous sized primary bedroom features an ensuite bathroom, walk-in closet w/laminate flooring. 2nd and 3rd bedrooms also complete with laminate flooring. Main bathroom with ceramic floors and wall tiles. Parking for 2 Cars in Tandem Garage. Direct access from garage to ground floor foyer. Landlord will install a garage door opener and window coverings throughout. (id:47351)
Main/upper - 468 Midland Avenue
Toronto, Ontario
Welcome to 468 Midland Avenue a charming and well-maintained 3-bedroom home in the heart of Birchcliffe-Cliffside. Features include a bright eat-in kitchen, updated 4-piece bathroom, and neutral finishes throughout. Enjoy direct access to a spacious shared backyard, offering additional outdoor living space. Located just minutes from the Scarborough Bluffs, beaches, parks, shops, and transit. (id:47351)


